Displaying posts labeled "Brick"
A sleek contemporary home with exposed brick
Posted on Tue, 1 Sep 2020 by midcenturyjo
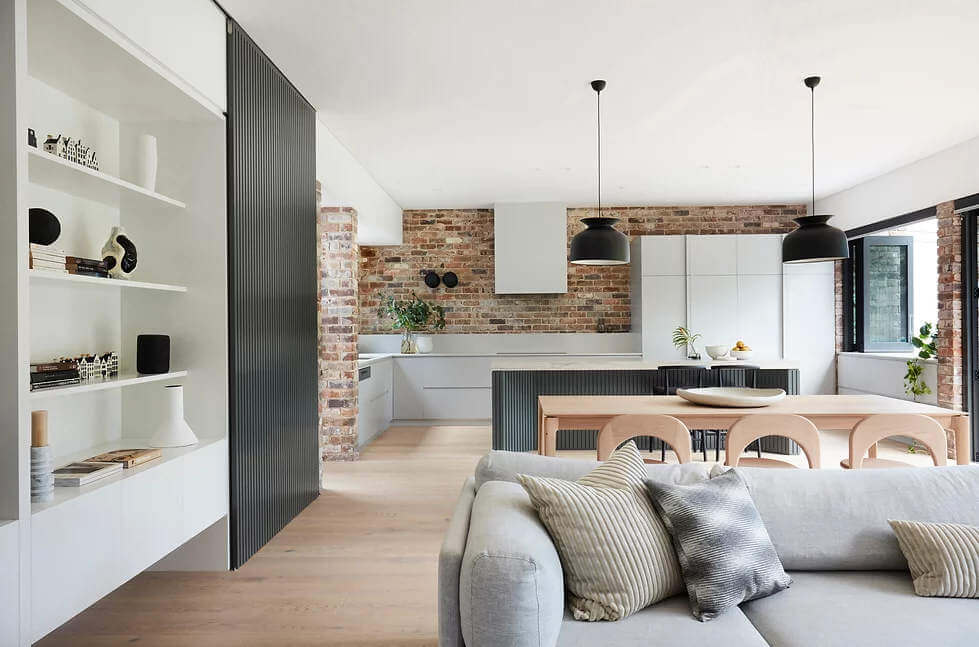
Clean modern lines play against almost rustic exposed brick walls while an industrial vibe is balanced by natural materials in this contemporary family home. Indoors and out meet seamlessly while private spaces are soft and restful. Functional, cohesive and considered. Lot B Bridge House by Sydney-based interior design studio Lot 1.
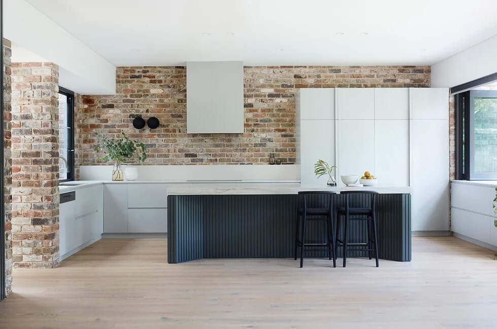
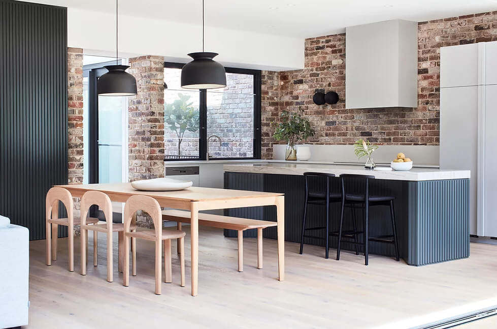
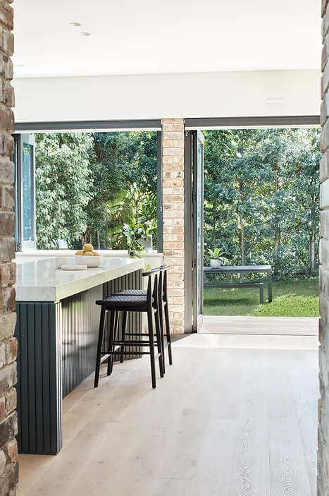
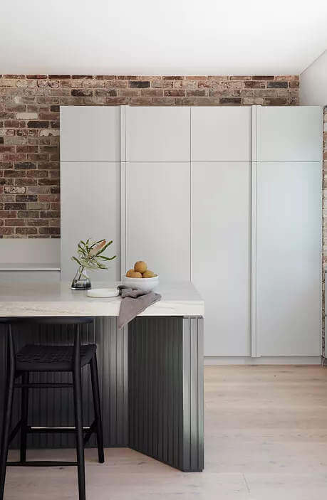
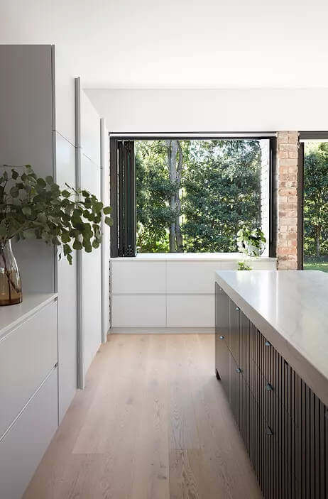
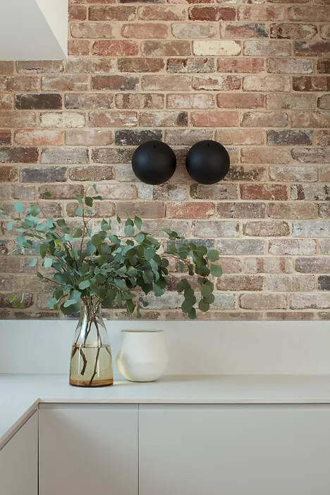
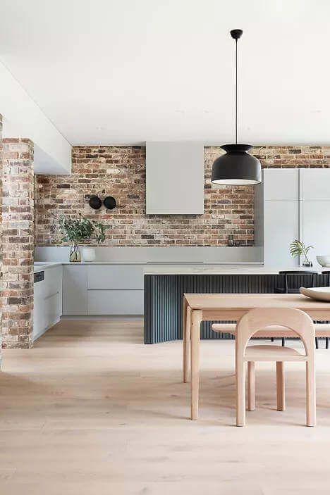
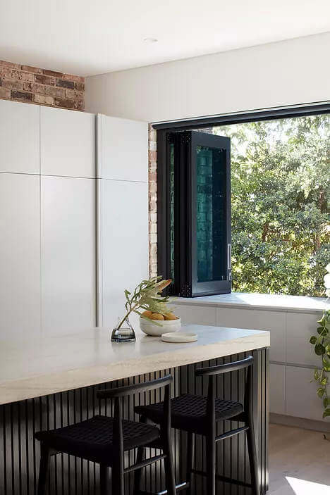
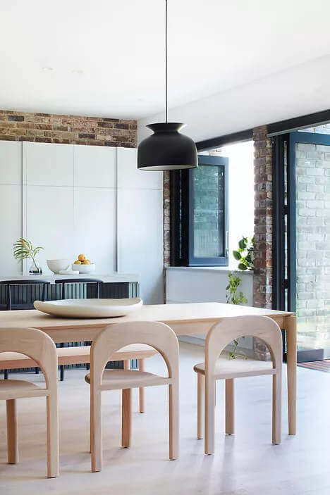
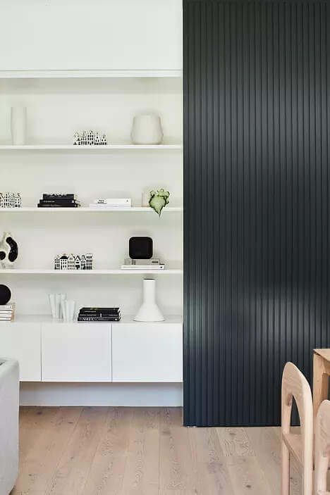
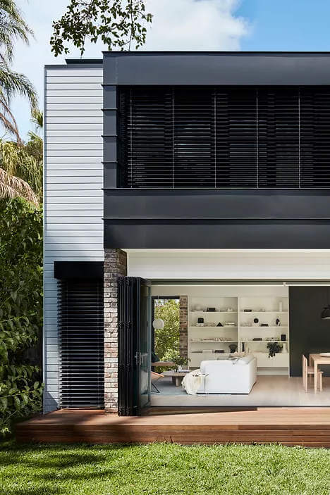
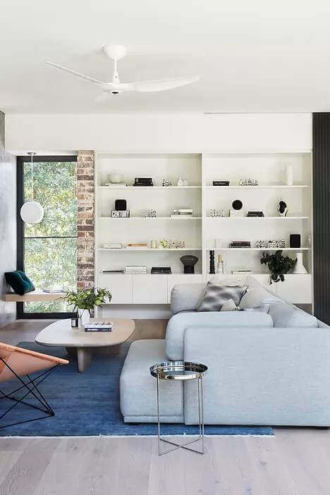
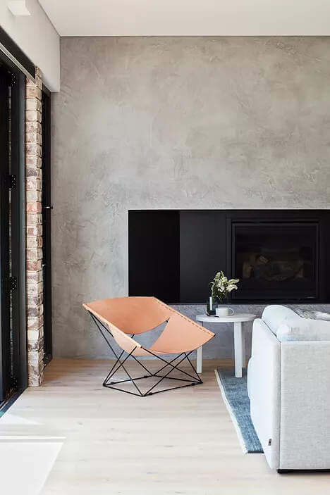
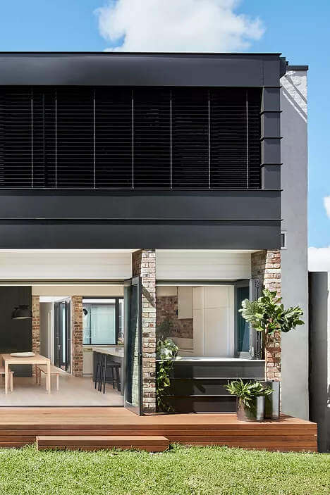
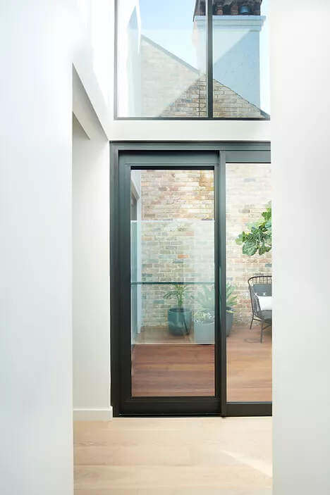
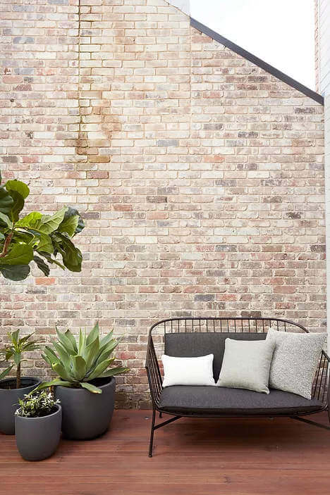
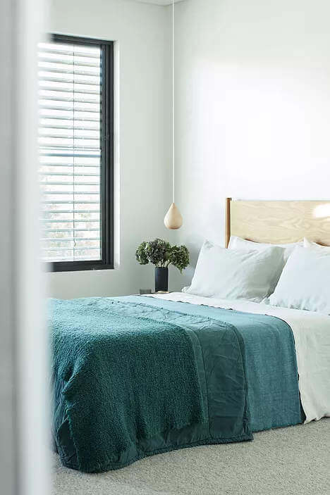
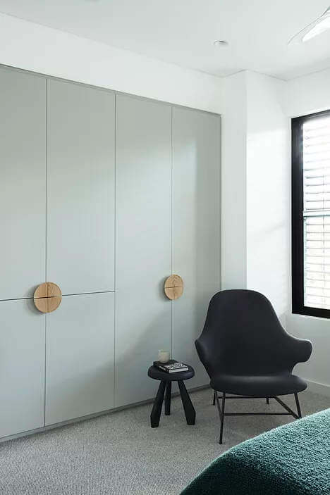
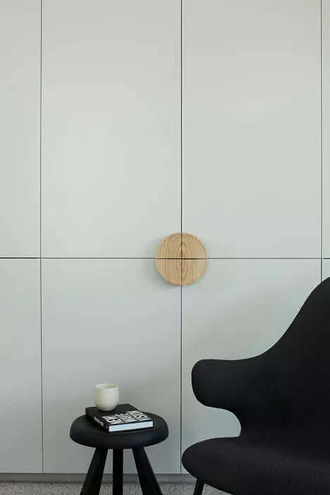
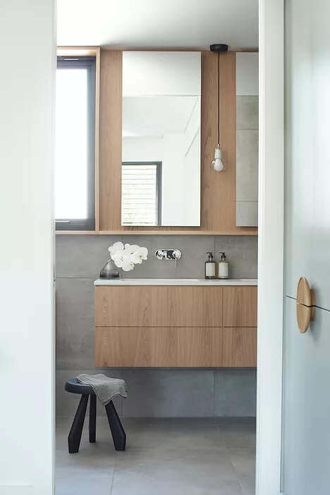
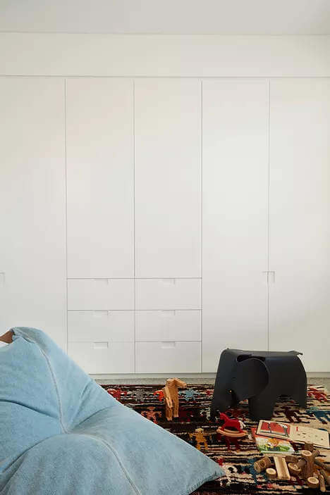
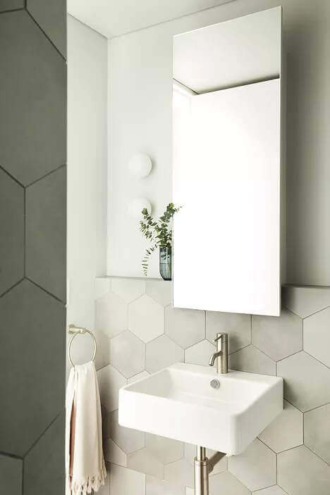
Photography by Prue Rucoe
A timeless Amagansett beach cottage
Posted on Mon, 24 Aug 2020 by midcenturyjo
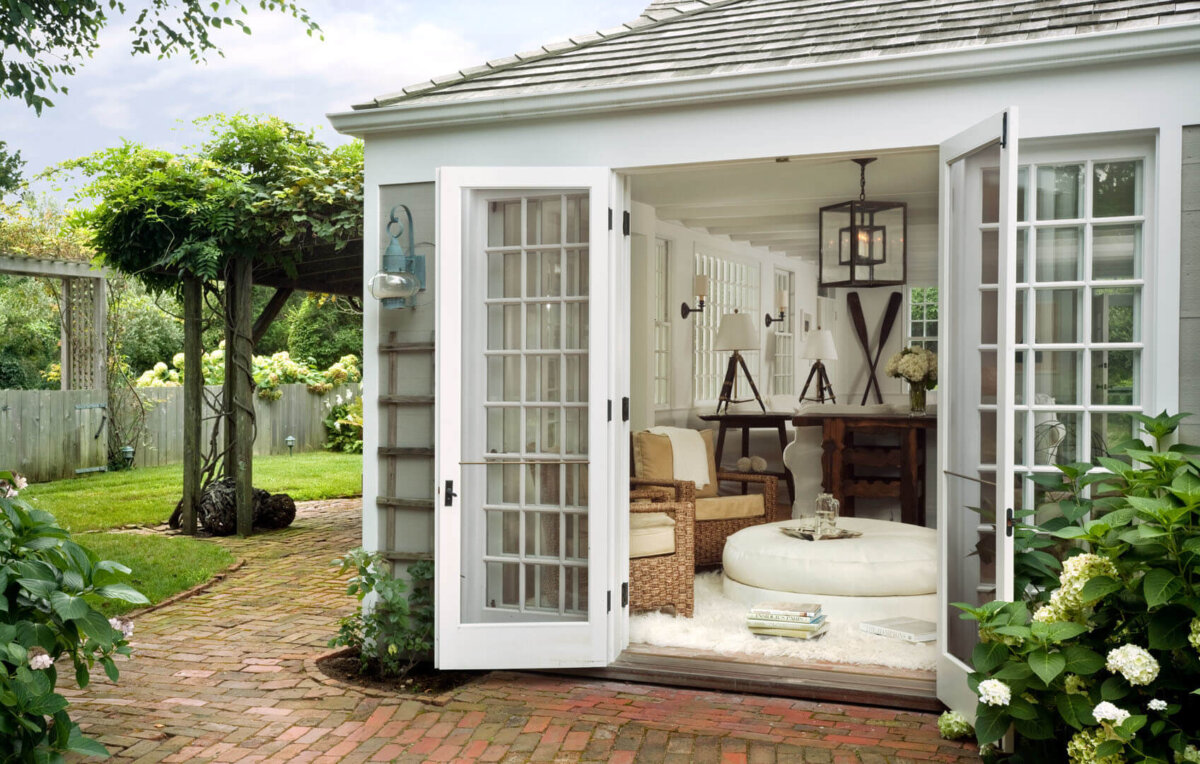
Relaxed, beachy, simple … and simply beautiful. What’s not to love about this Amagansett beach cottage by NYC and Hamptons based interior designer Marie-Christine McNally of Marie-Christine Design? A neutral colour palette elevated by the use of texture, an eclectic mix of new and old, nothing overly precious or pretentious, just welcoming timeless design perfect for a beach getaway.
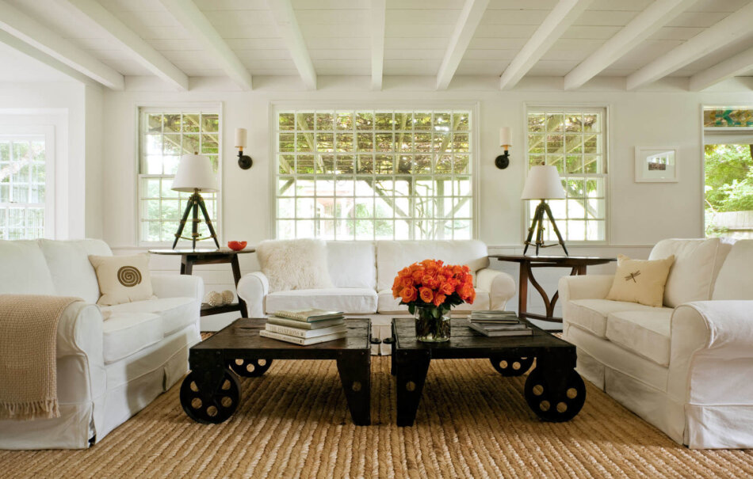
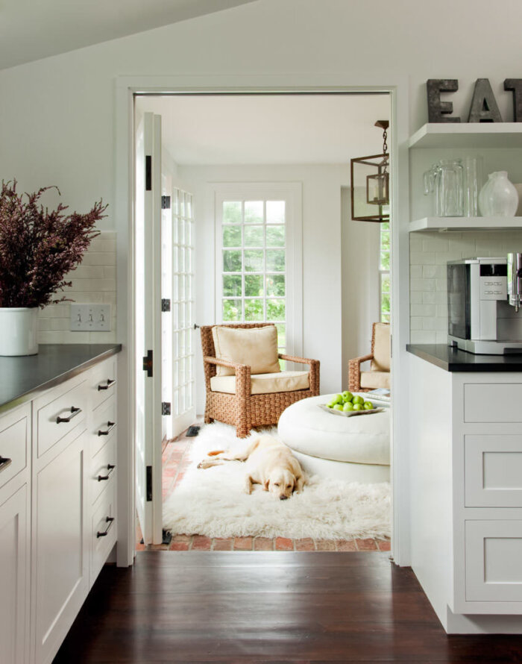
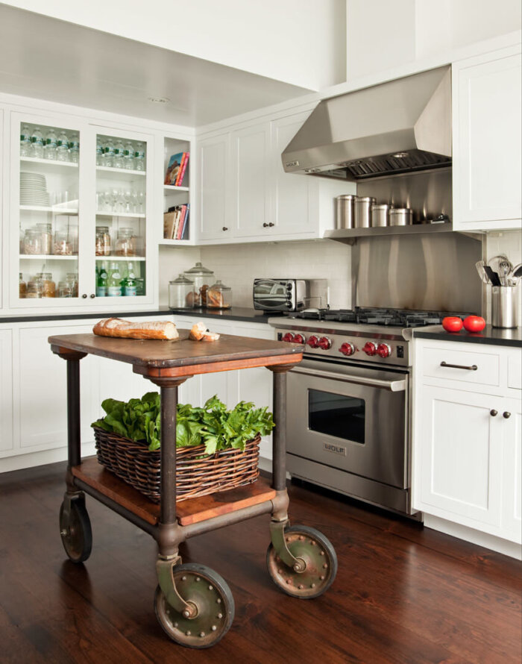
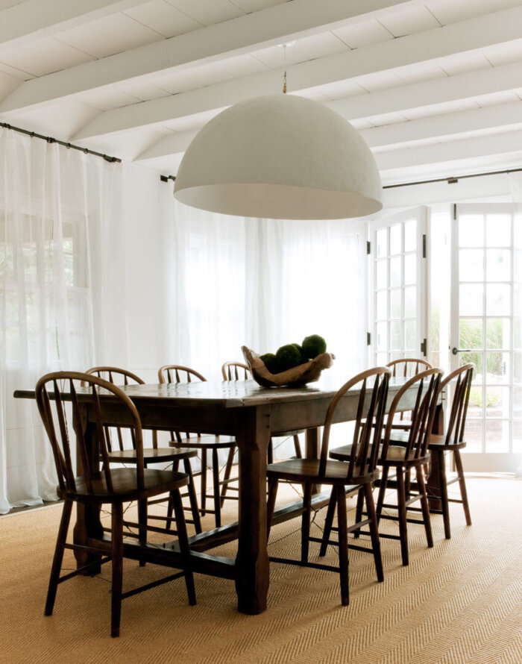
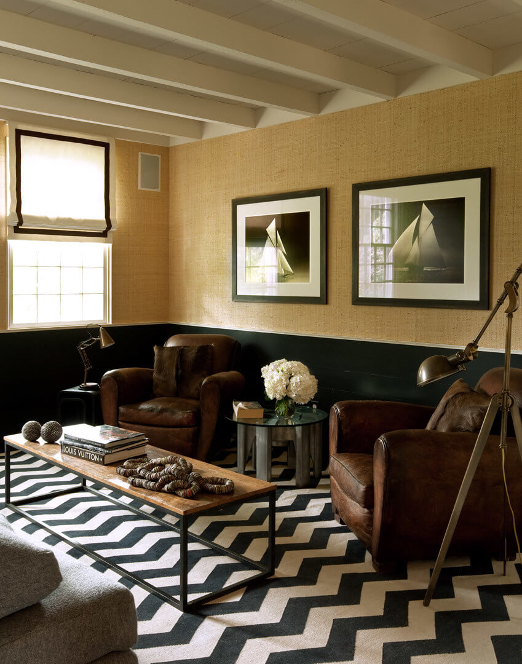
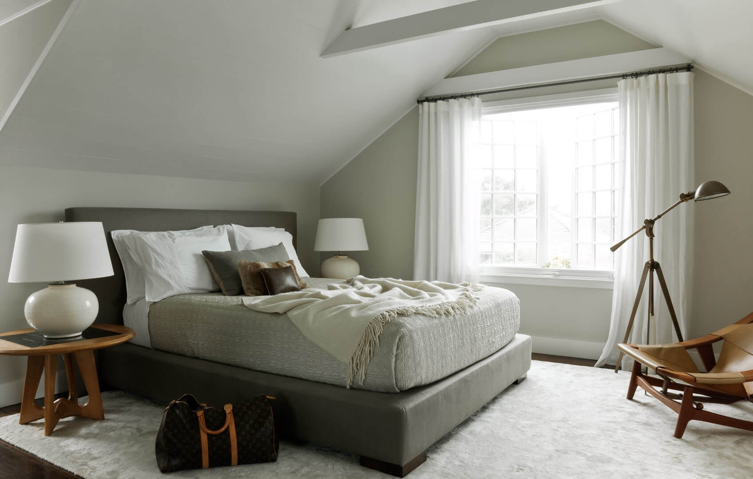
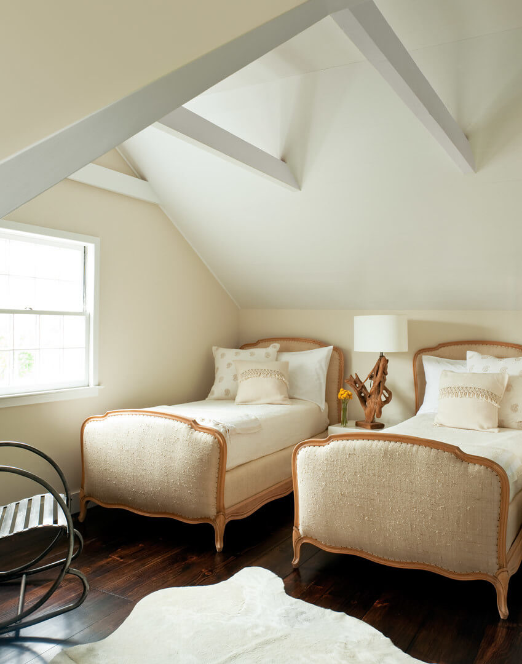
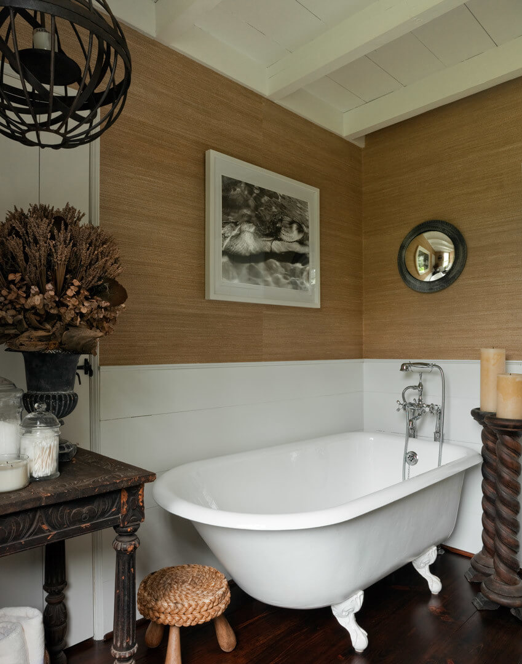
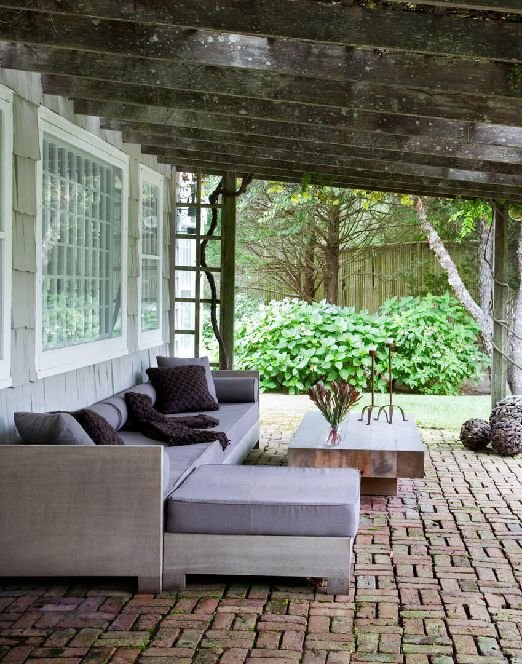
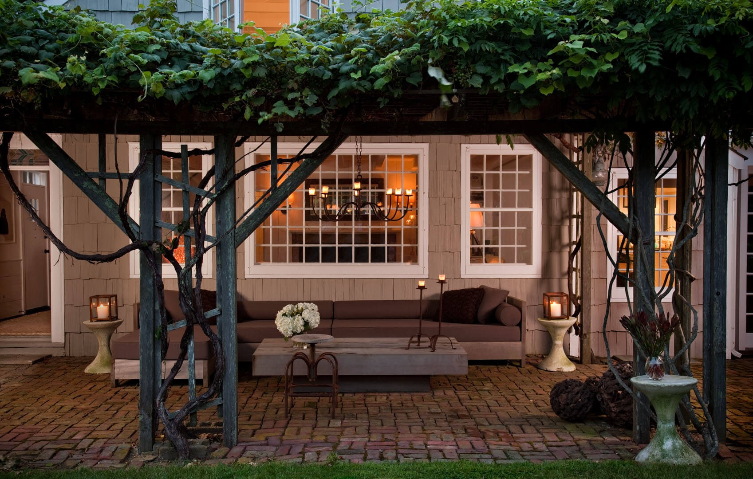
A unique way to modernize a century old home
Posted on Wed, 5 Aug 2020 by KiM
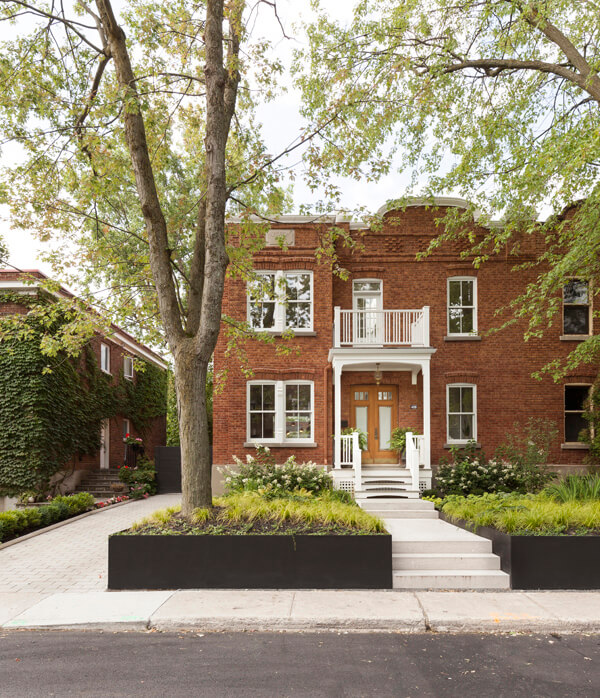
I am in complete awe of this project in the Côte-des-Neiges neighbourhood of Montréal. I have decided when I win the lottery I will hire la SHED architecture firm to design my dream house. The massive renovation they designed of this 1916 home and how they maintained and restored some of the original features (the huge window at the end of the dining room and how it is cut right into an opening in the moldings…WHOA!) is mind-blowingly awesome. In addition to a restoration of the front and side facades, the original character has been skilfully preserved with several old details highlighted in a contemporary intervention bringing openness, light and contrasts to a formerly very dark and partitioned space. Great care has been taken to restore and enhance the original features, in contrast with the contemporary and minimalist aspect of the interventions. The old staircase, once partitioned, is now unveiled and spectacularly highlighted, juxtaposed with wooden lath landings that let light filter through to the basement. The imposing staircase was completely dismantled and reassembled to integrate an internal structure making it self-supporting. The rear of the house has been completely reconfigured in order to optimize the sunshine in the courtyard as well as to allow as much natural light to enter on the three levels. The glass extension from the kitchen to the courtyard, surmounted by a typical volume with clean lines, houses the master bedroom. This extension is harmonized in the neighborhood by reinterpreting a traditional typology well present in the alleys of the sector: the covered terrace surmounted by an appendix or a solarium. The basement living spaces, a previously uninviting floor, now benefit from the layout of an English courtyard and a water basin reflecting the light through the full-height glass walls with recessed frames.
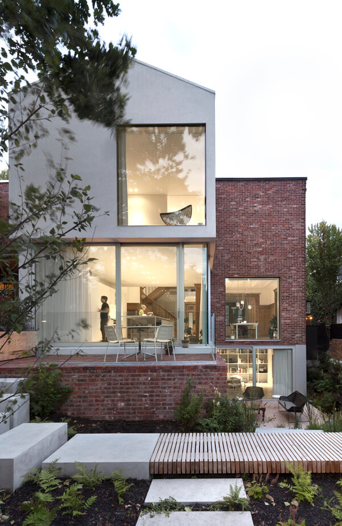
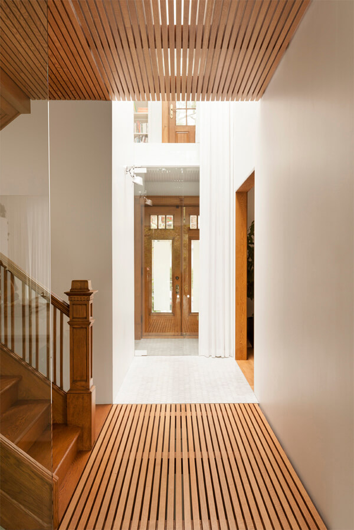
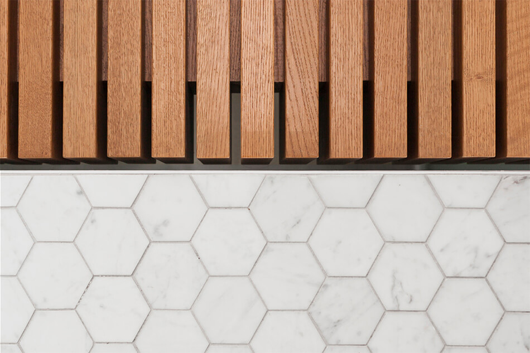
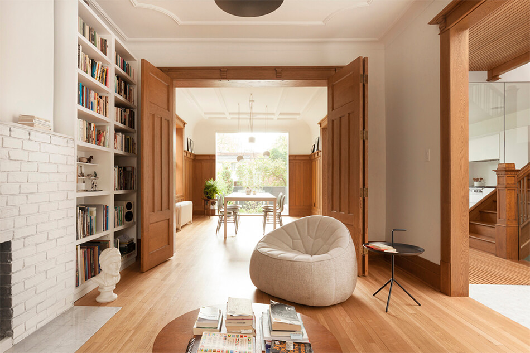
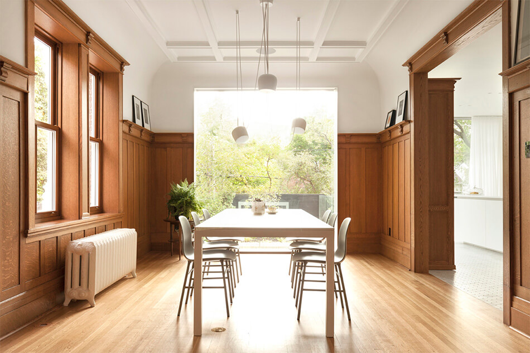
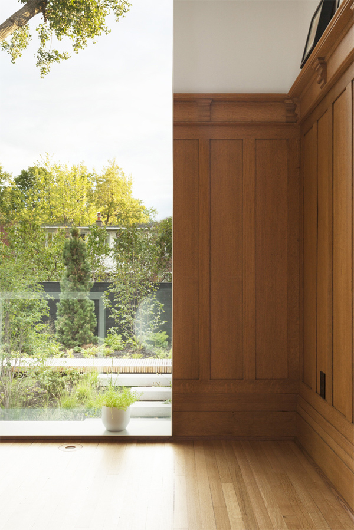
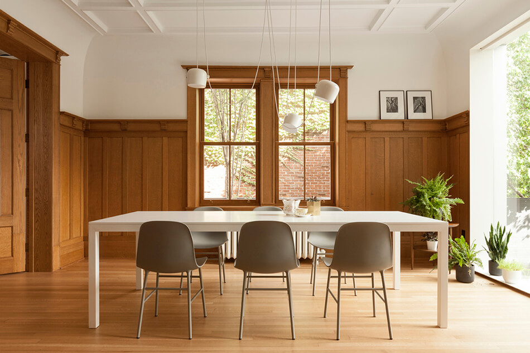
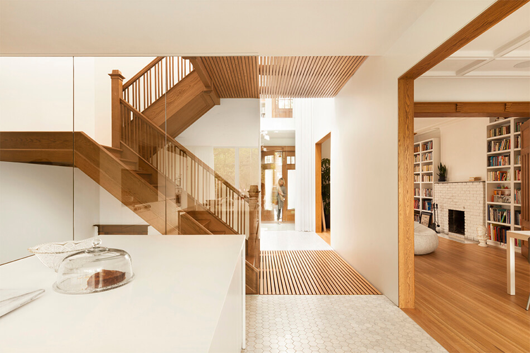
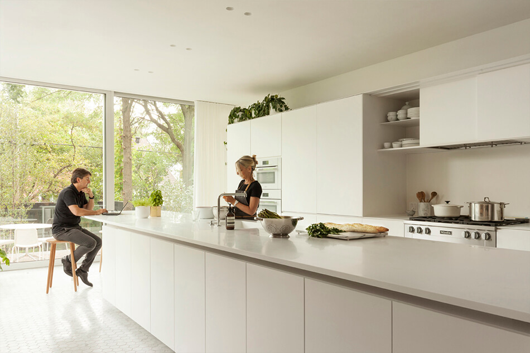
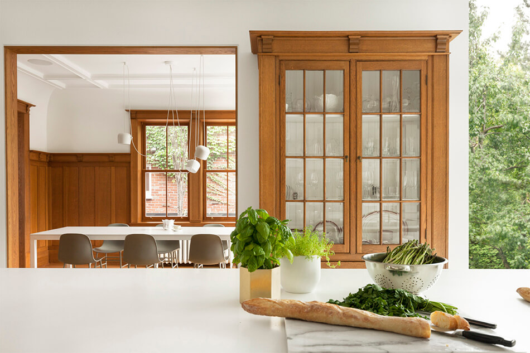
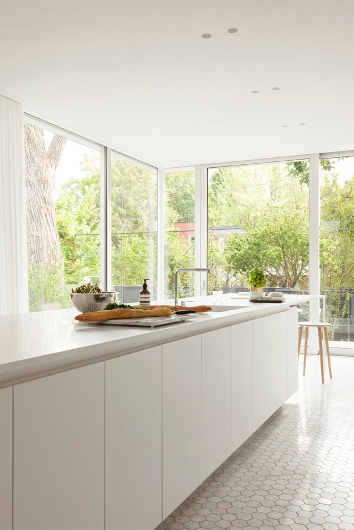


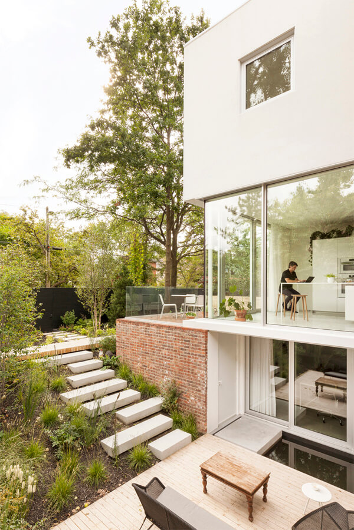

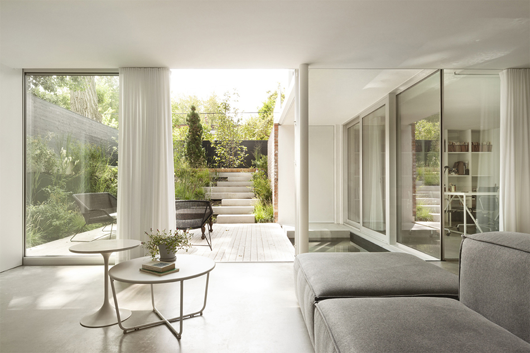
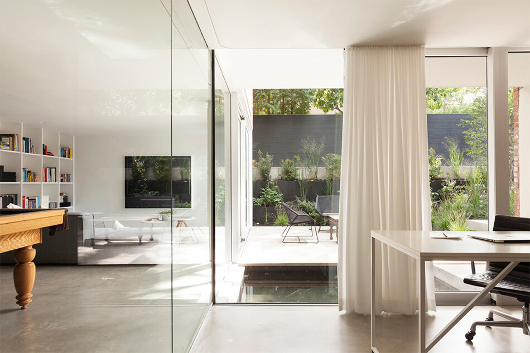
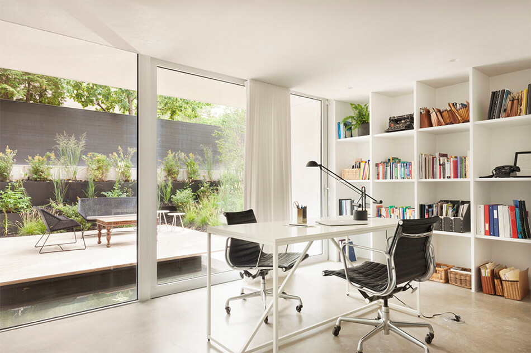
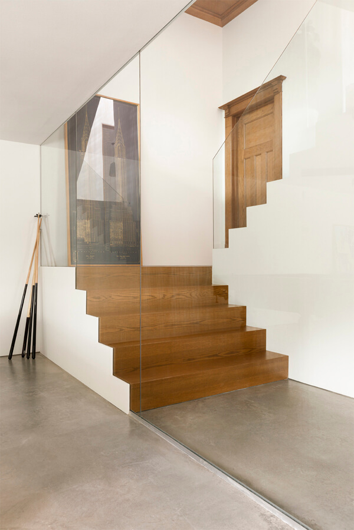
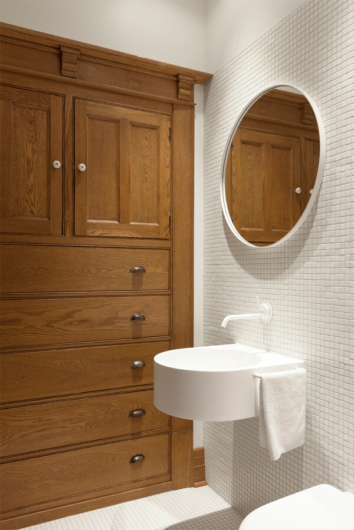
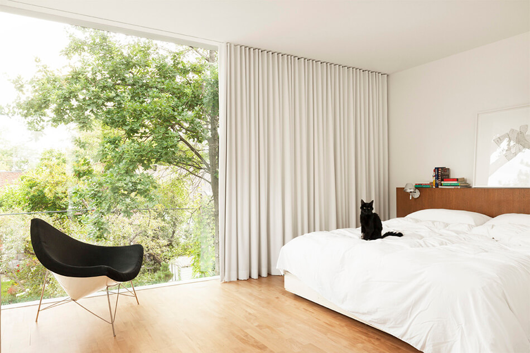
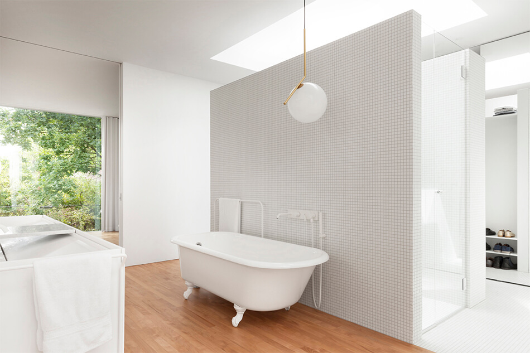
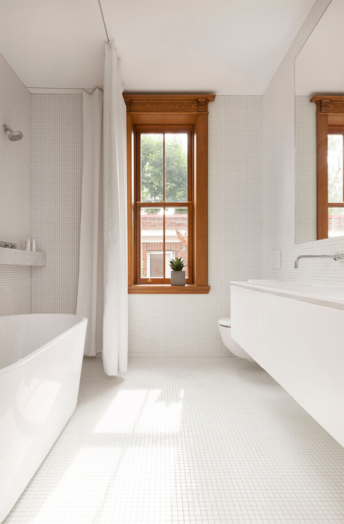

Photos: Maxime Brouillet
Old meets new in a designer’s home
Posted on Tue, 14 Jul 2020 by KiM
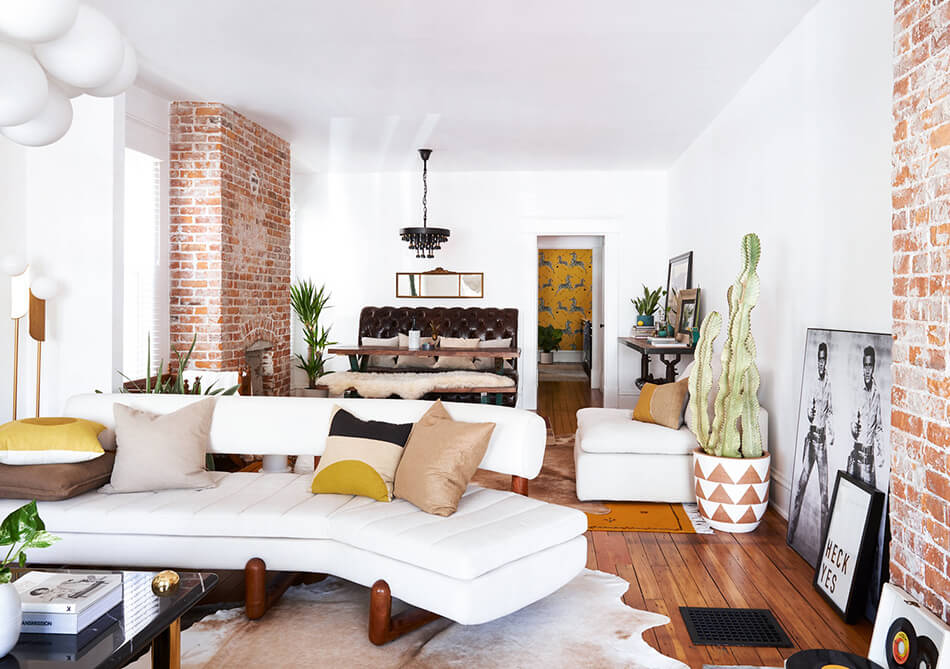
Old meets new in this bright, eclectic 100 year old home of designer Jonathan Steinitz and his husband located in Columbus, Ohio. This is what I love to see – people appreciating the history of a home and working hard to restore original features. Here they re-exposed some beautiful worn brick and original hardwood flooring. The white walls really accentuate these elements and some modern mixed with vintage furnishings really add personality.
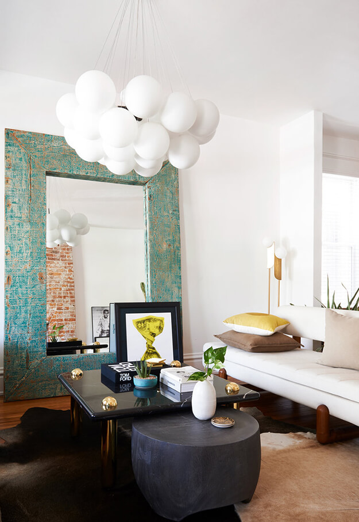
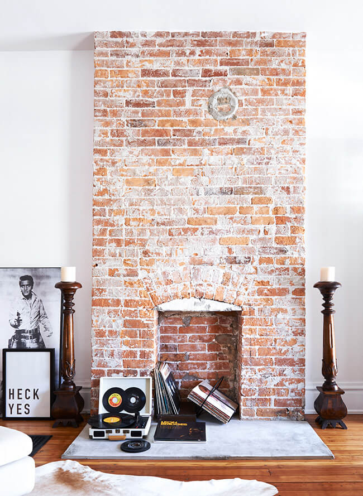
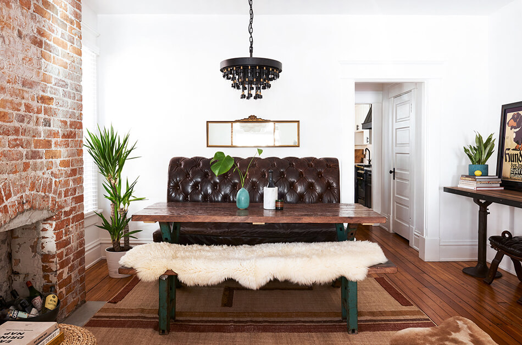
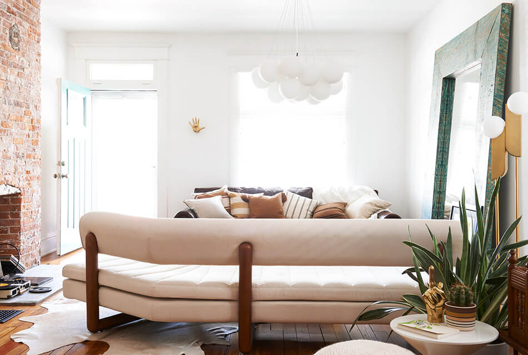
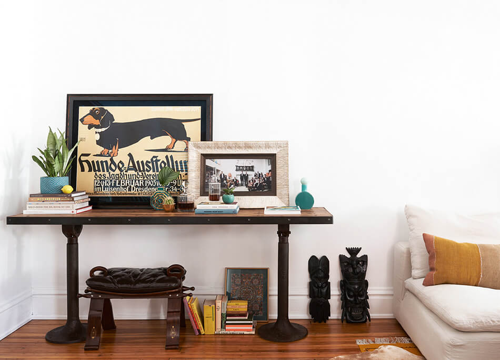
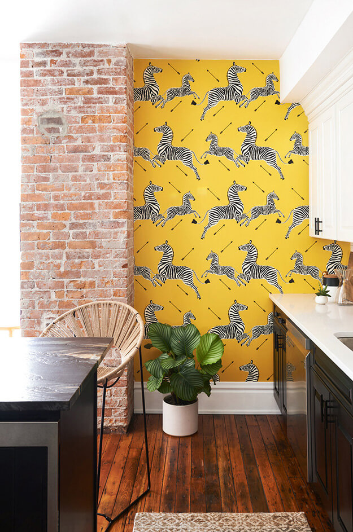
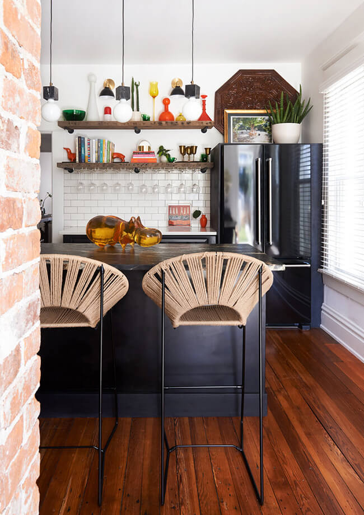
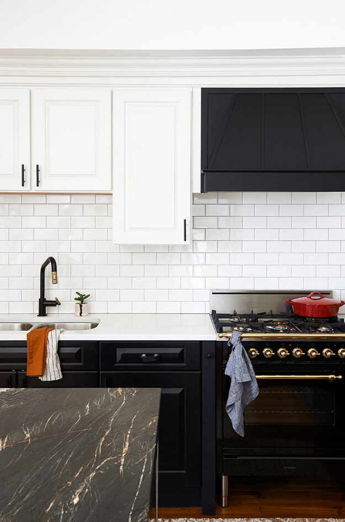
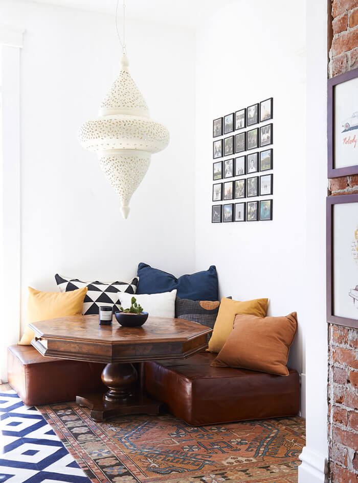
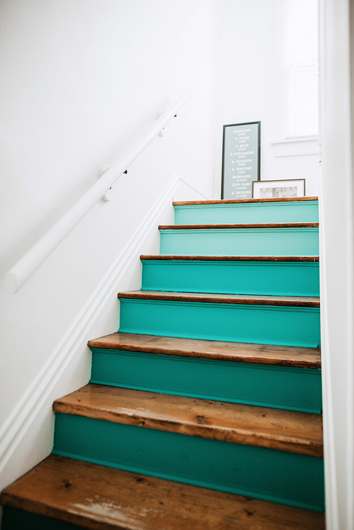
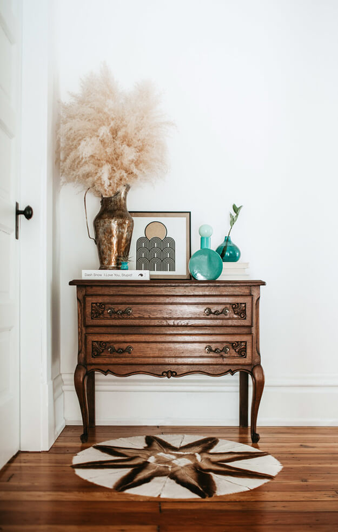
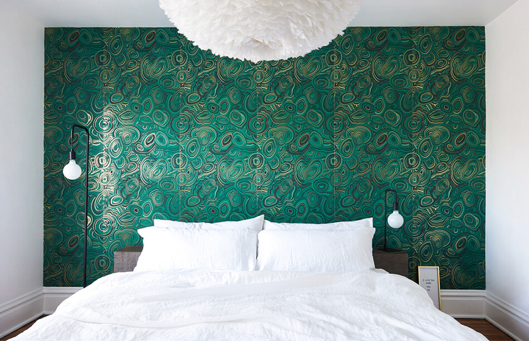
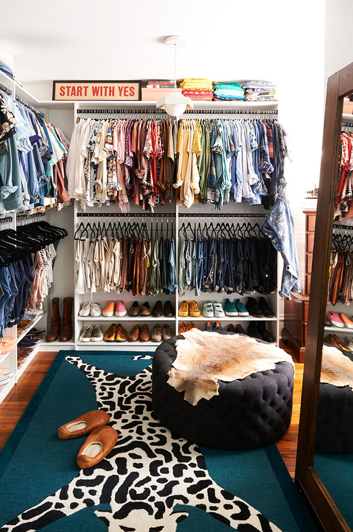
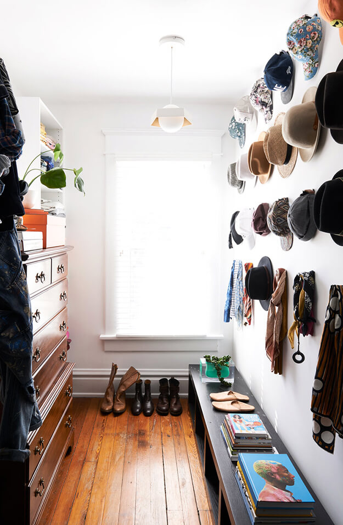
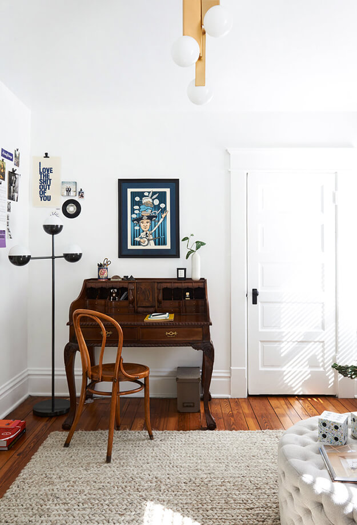
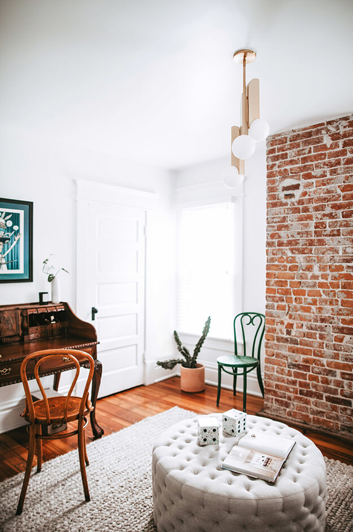
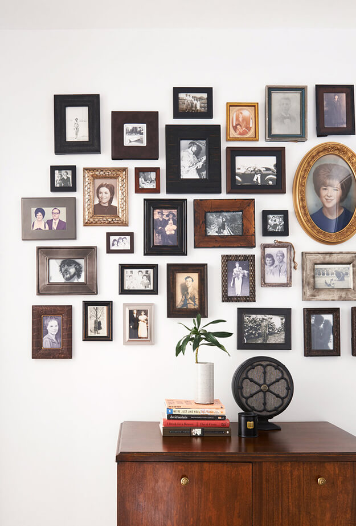
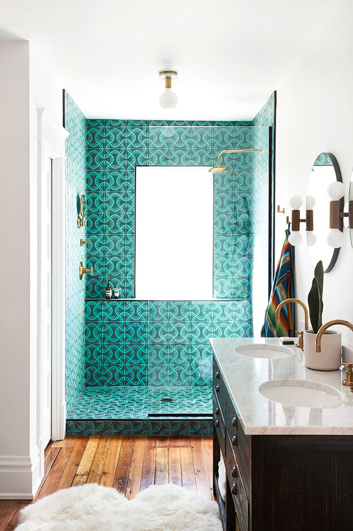
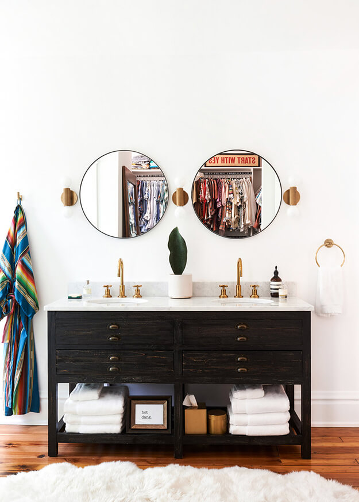
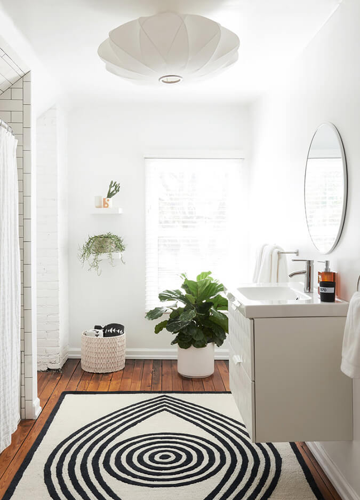
Photography: Alexandra Ribar & Rouxby Photography
Bringing the country to the city
Posted on Mon, 6 Jul 2020 by KiM
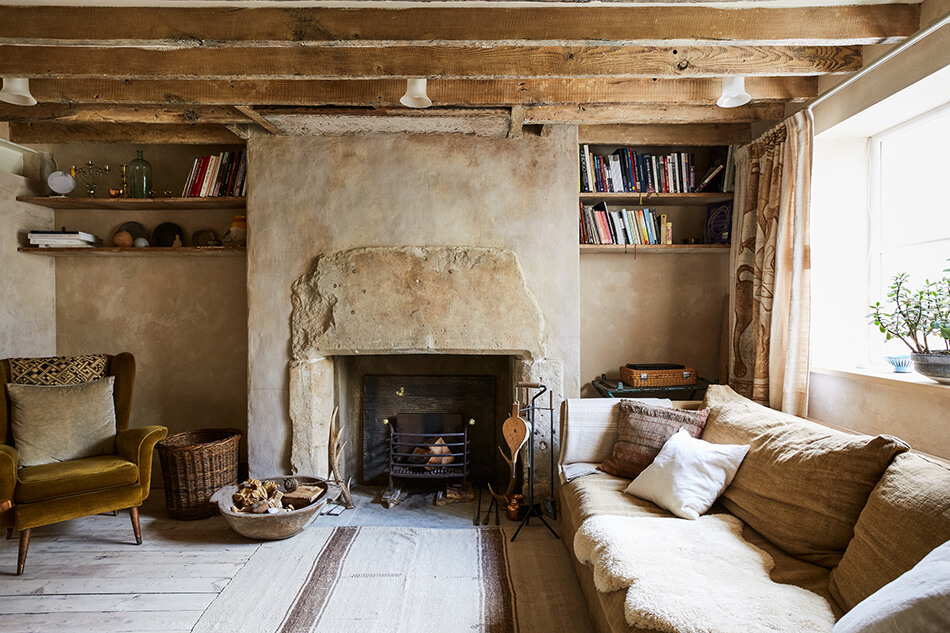
I would have never in a million years guessed this was a townhouse in Notting Hill, London. But it makes total sense once learning this home was designed by the gurus of the reclaimed, the salvaged, the well-worn. Retrouvius, you’ve created magic converting this city home into a piece of history. Lime-washed walls, a marble sink from Turkey, silk fabric from Fez, pine planks from a cheese factory, a 15th century fireplace, onyx from a bankrupt chimney shop and many other treasures make this home truly unique.
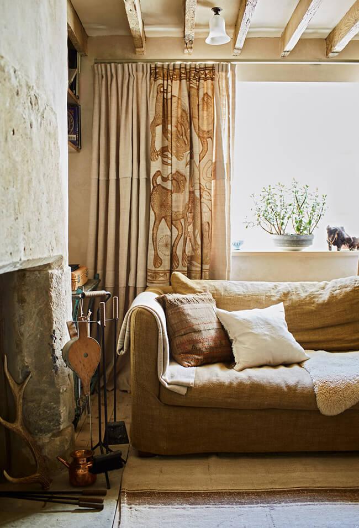
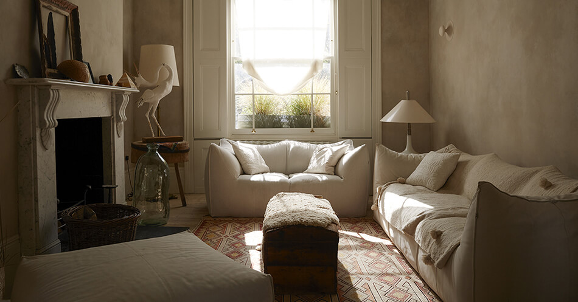
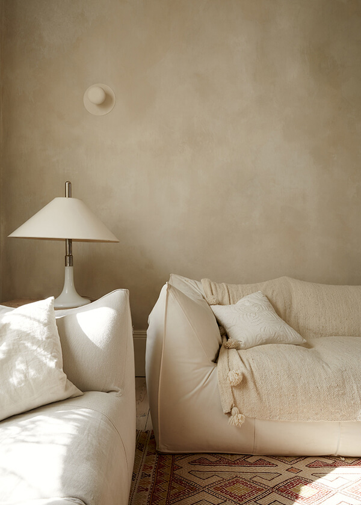
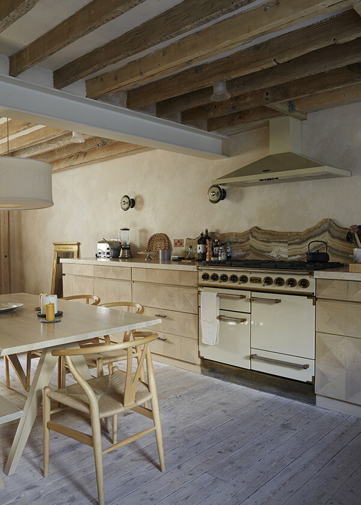
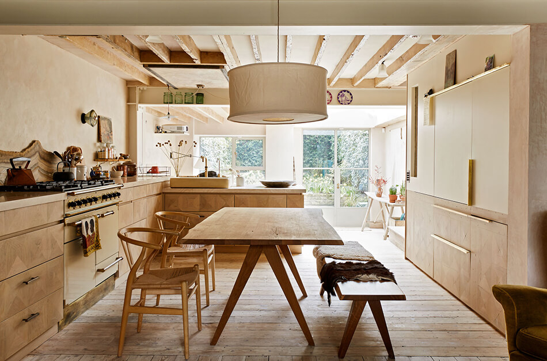
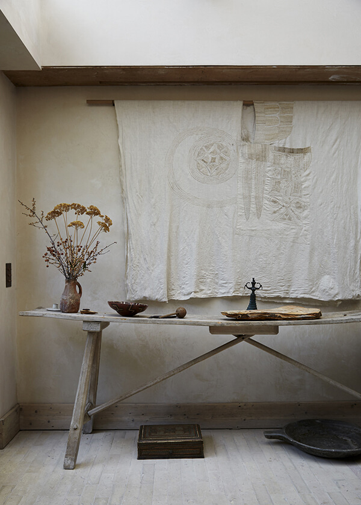
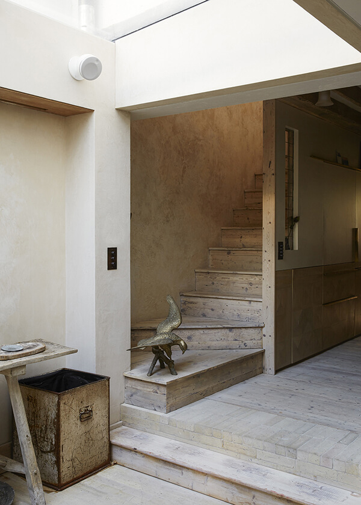
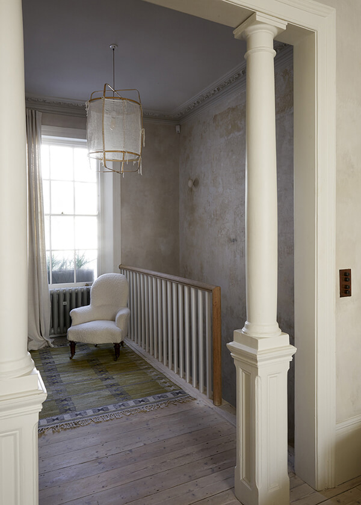
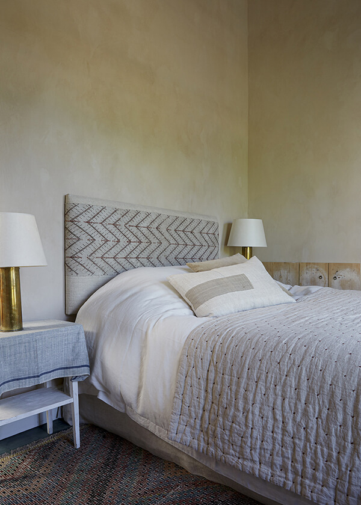
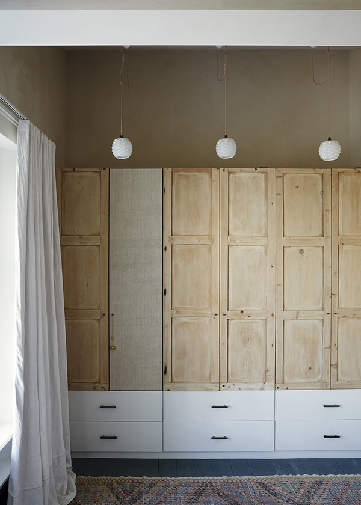
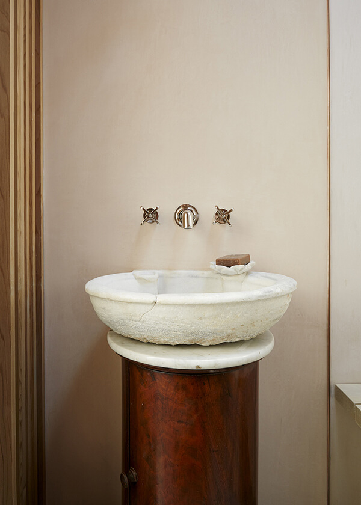
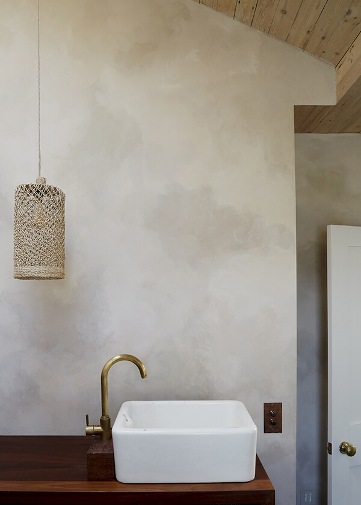
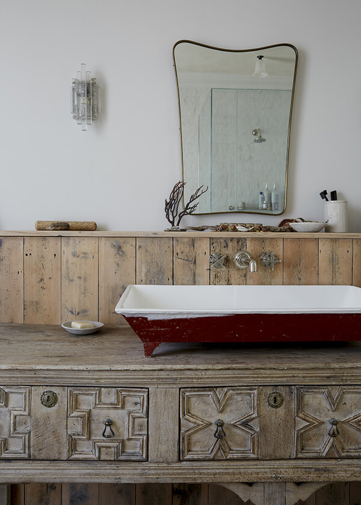
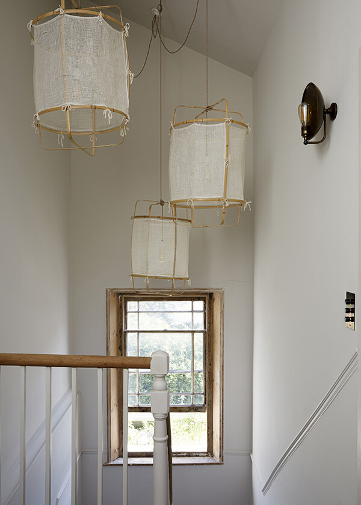
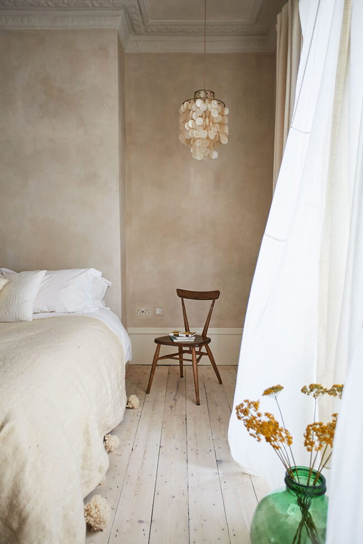
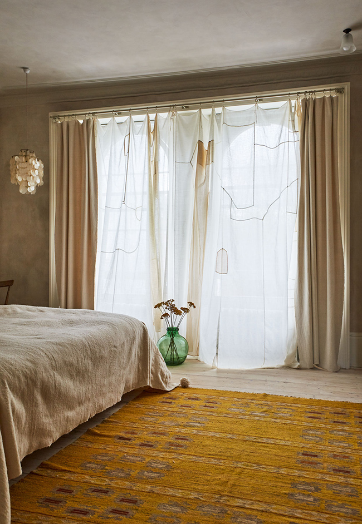
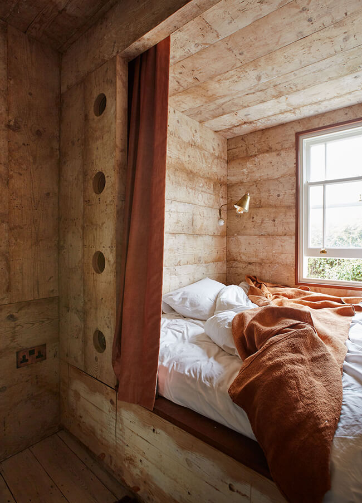
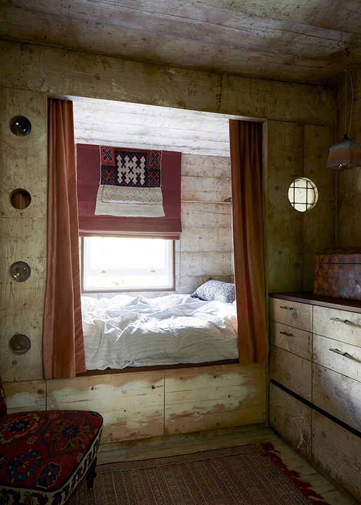
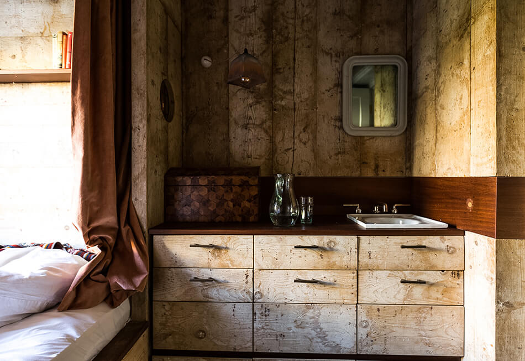

Photos: Retrouvius and Kim Lightbody for Architectural Digest France

