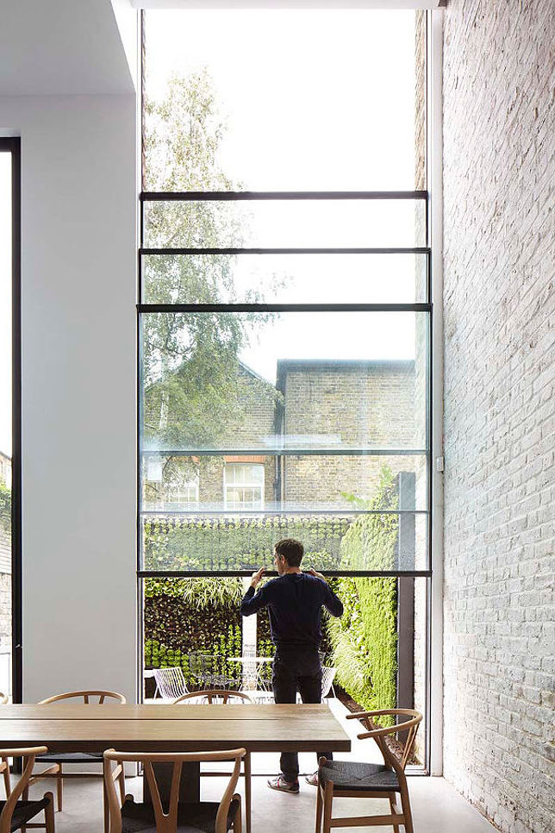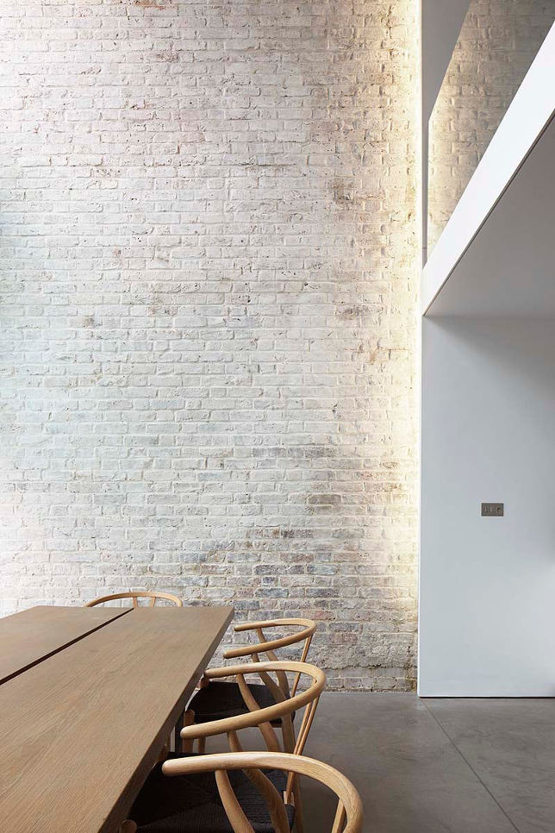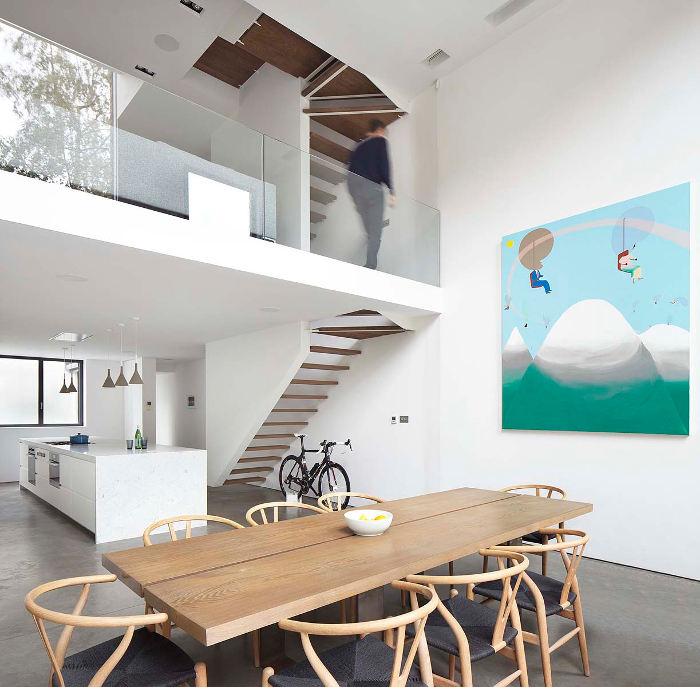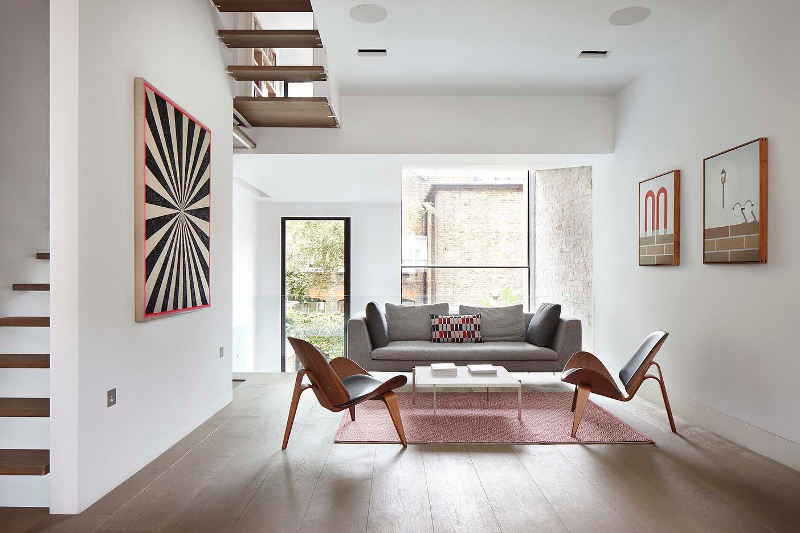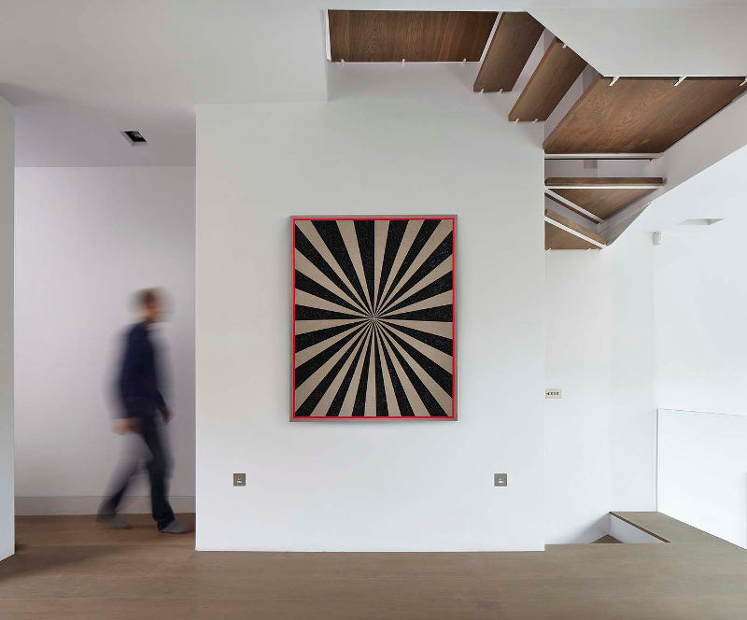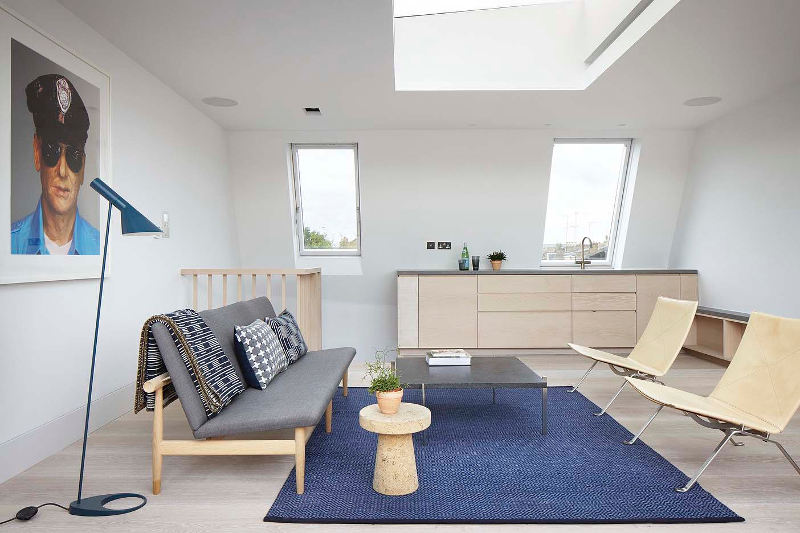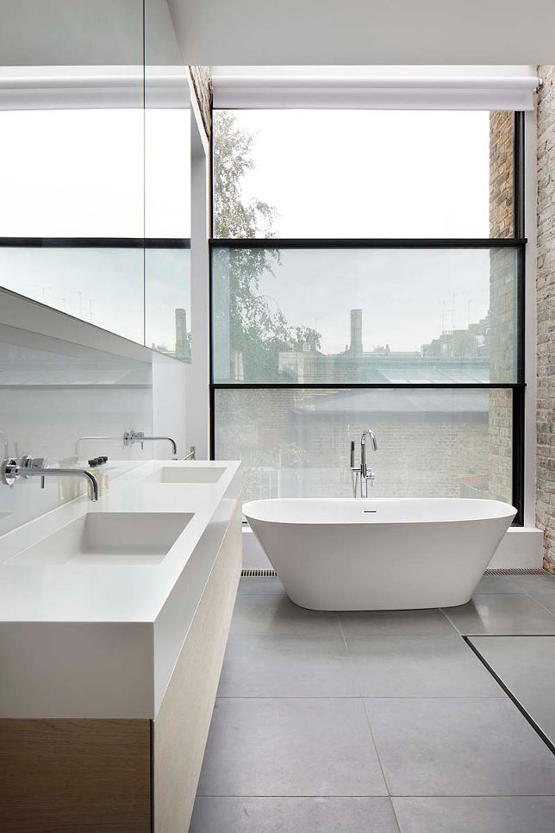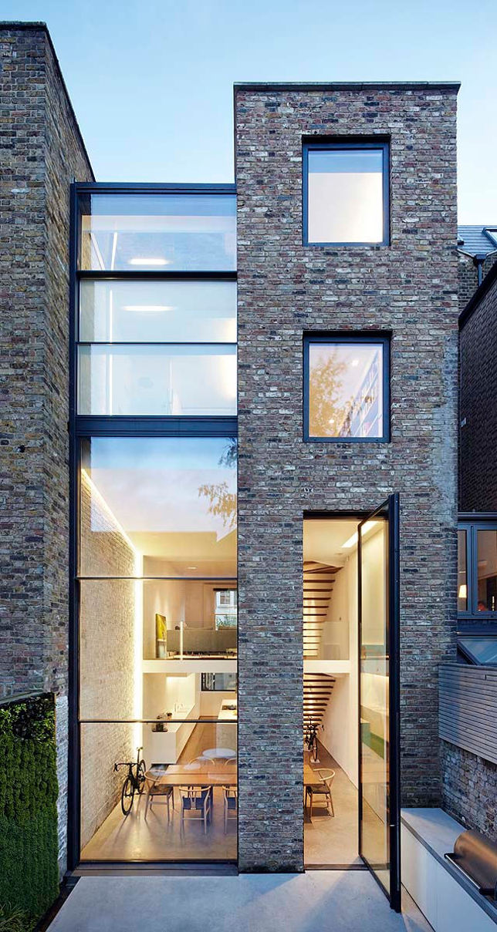Displaying posts labeled "Brick"
Scandinavian modernism in New York
Posted on Fri, 16 Jun 2017 by midcenturyjo
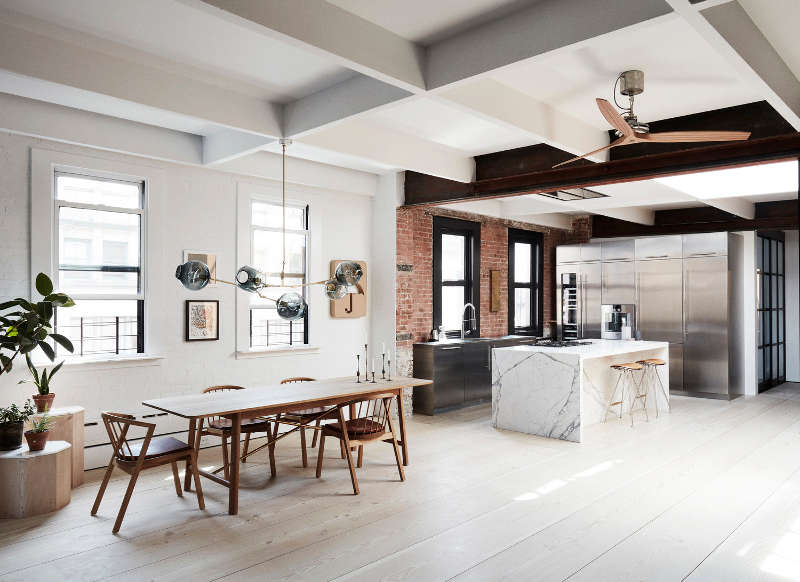
Scandinavian minimalism meets industrial in this Tribeca loft by Søren Rose Studio. From it’s original, now whitewashed oak floors and exposed brick to the super slick marble and stainless steel kitchen what’s not to love? The old windows playing against the black steel and glass walls, the use of wood veneered storage walls to warm the space, the Scandinavian style furniture, the skylight flooding the space with lovely light. Perfect.
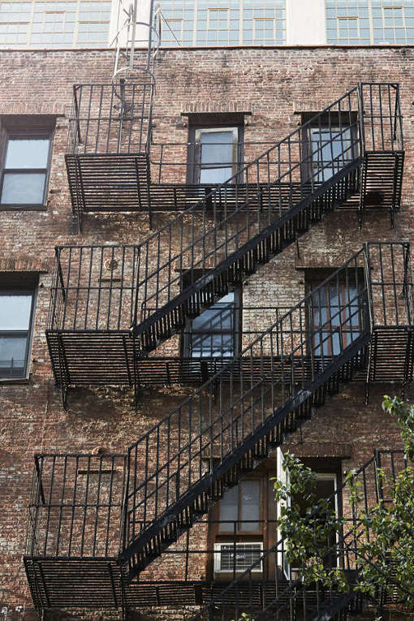
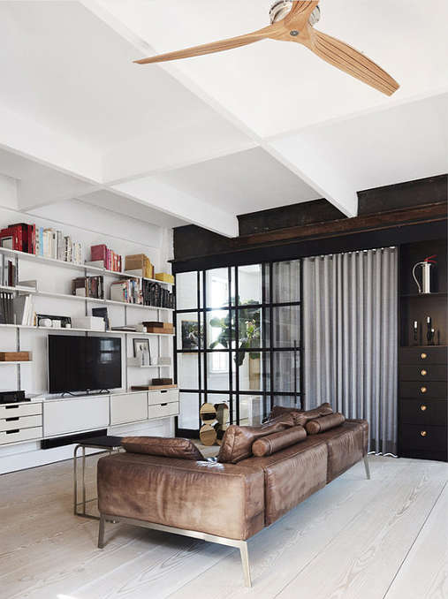
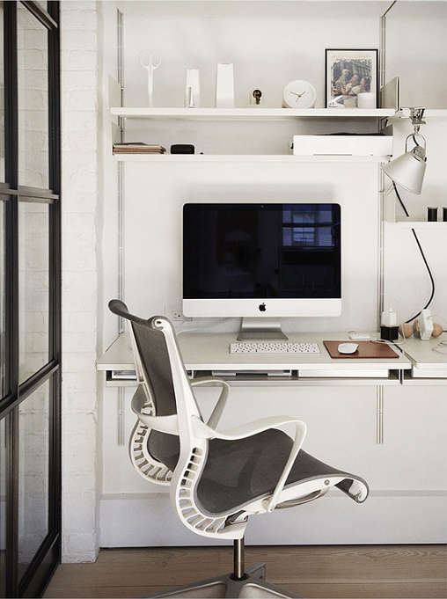
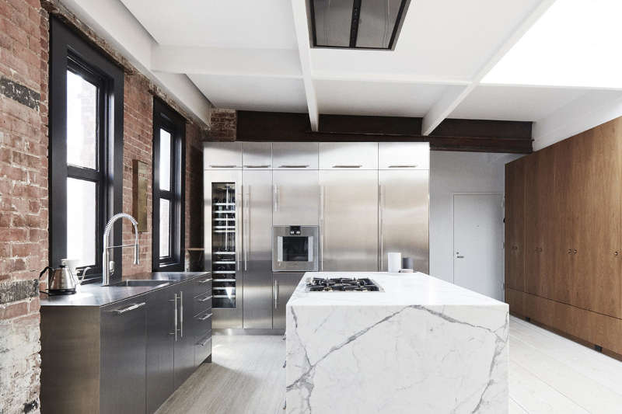
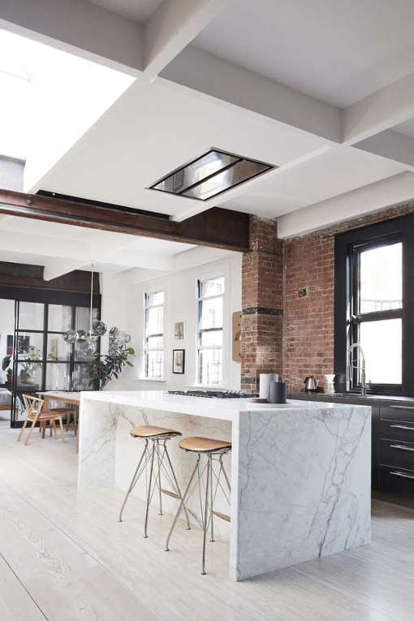
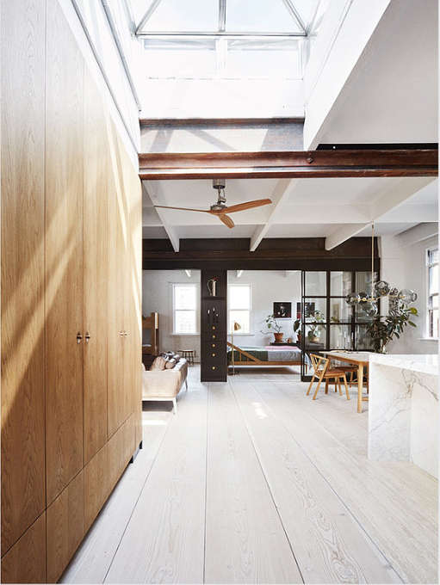
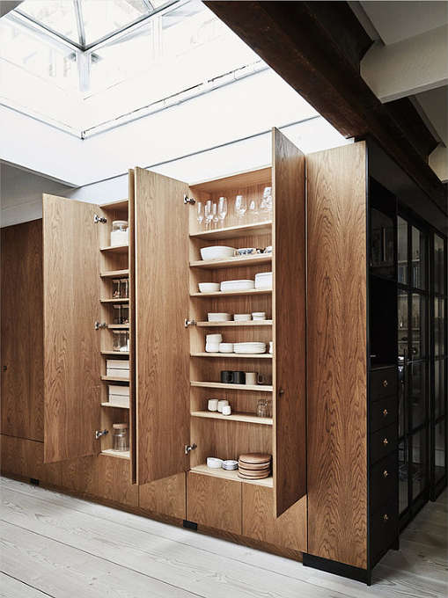
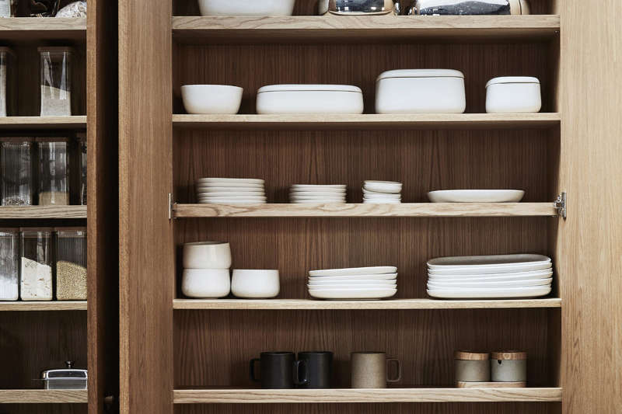

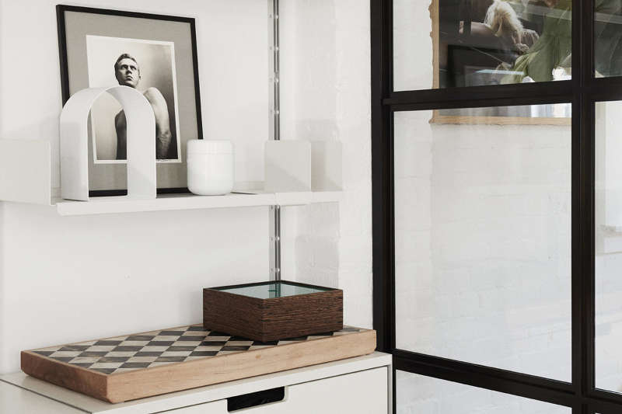
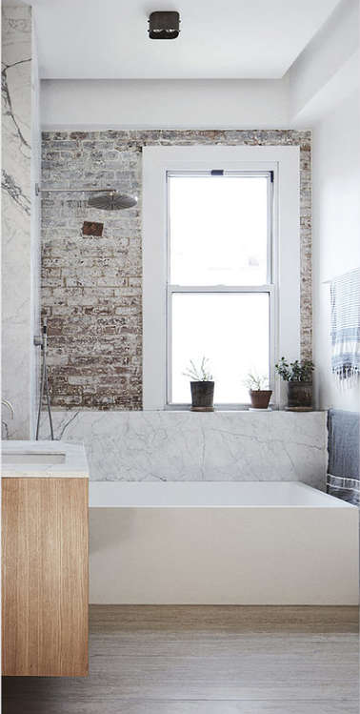
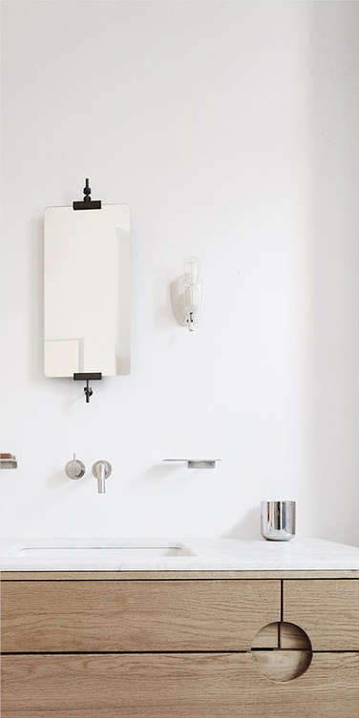
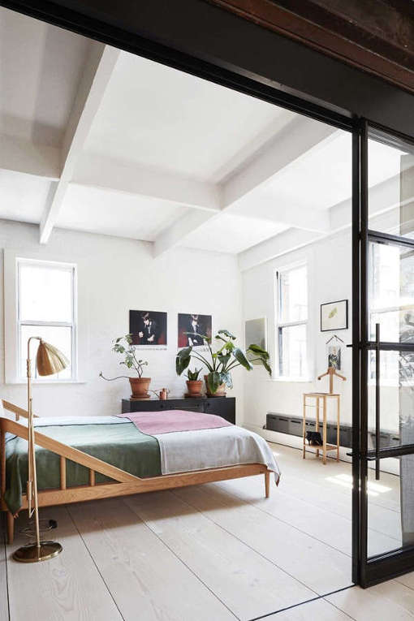
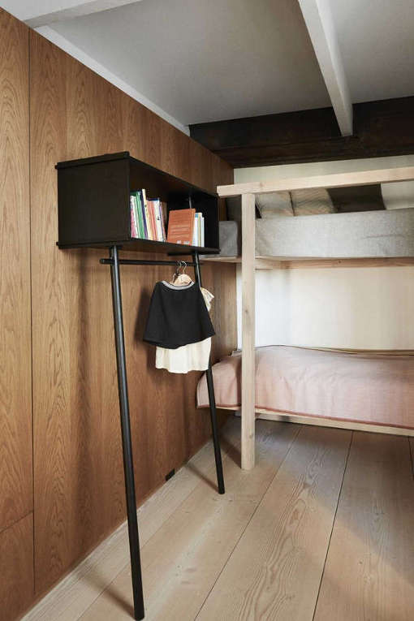
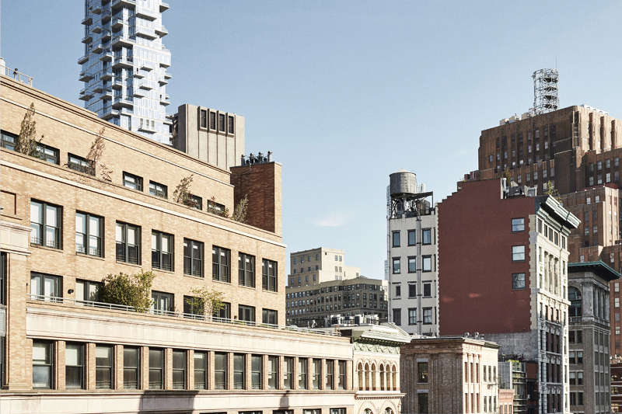
Soho Loft
Posted on Thu, 15 Jun 2017 by midcenturyjo
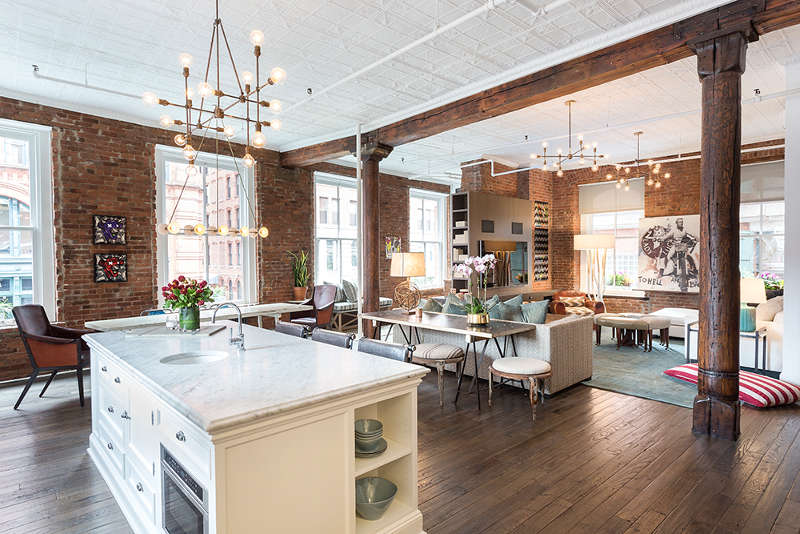
The romance of a New York loft. Large open spaces, exposed brick, massive columns holding up equally massive beams and the windows, oh the windows! This Soho loft by Drew McGukin Interiors is an eclectic mix of urban chic, vintage finds, industrial riffs and personal treasures. It’s stylish yet relaxed and real.
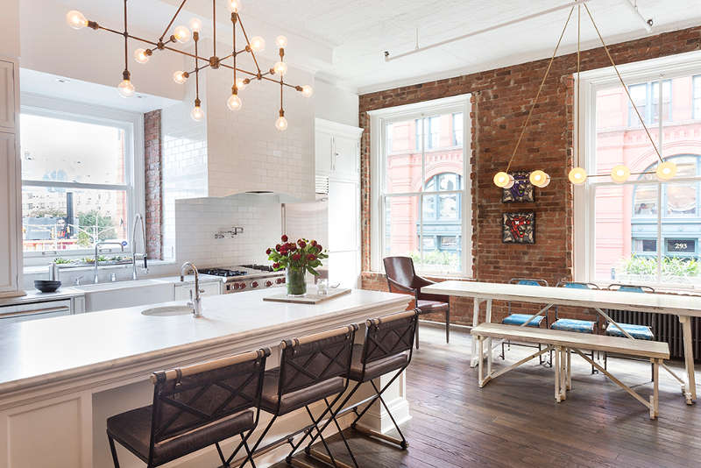
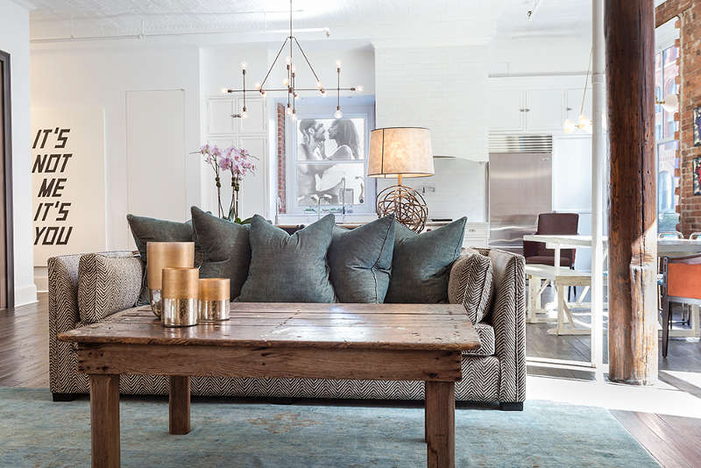
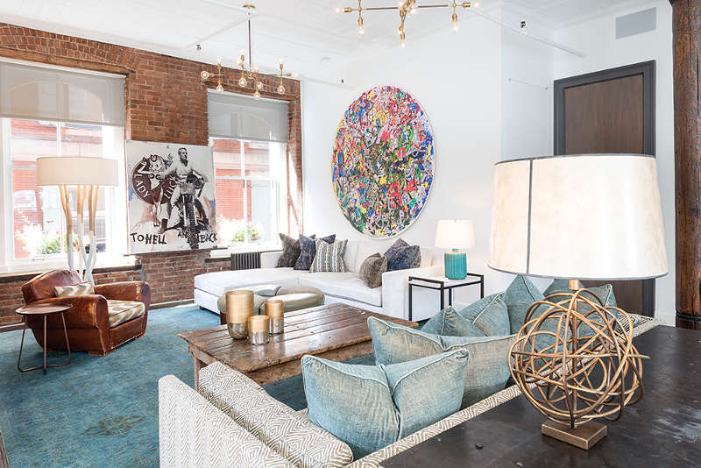
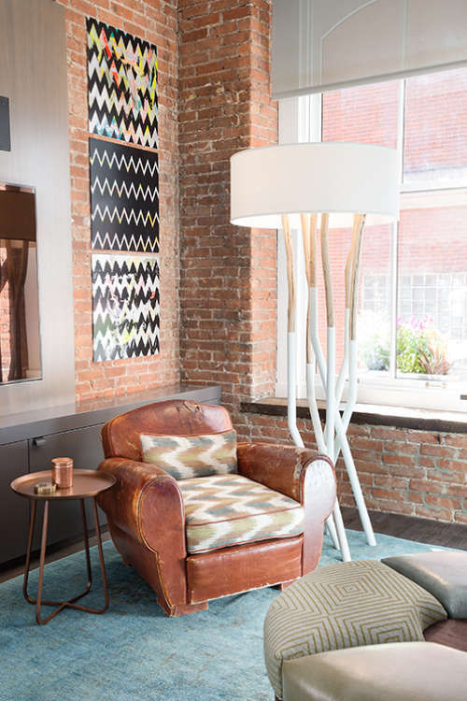
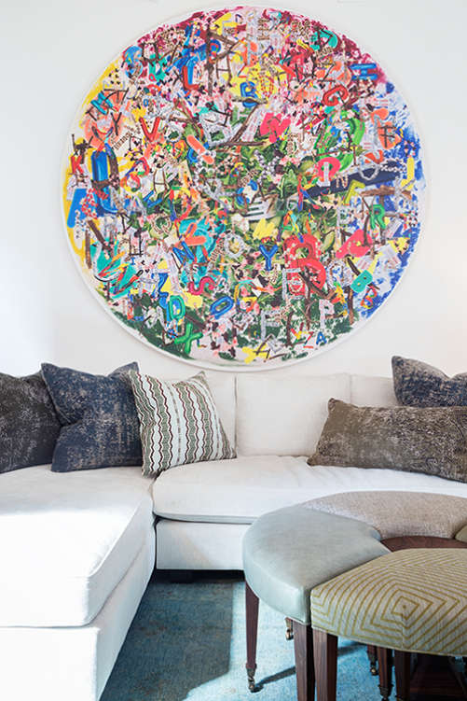
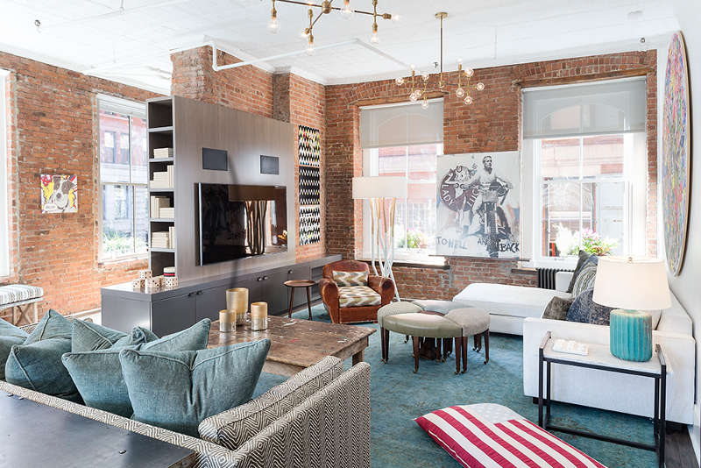
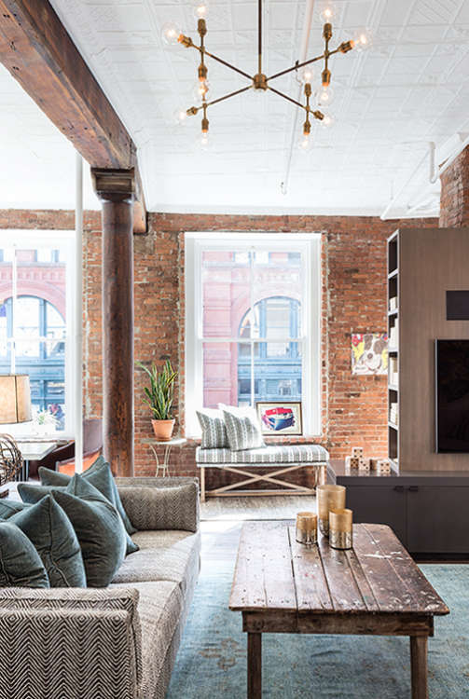
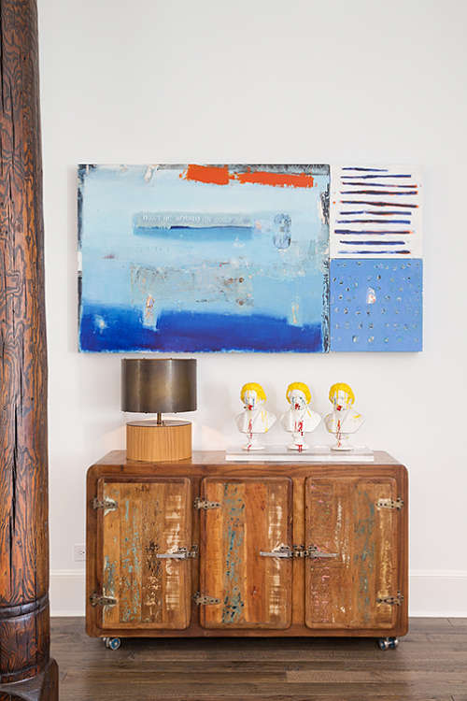
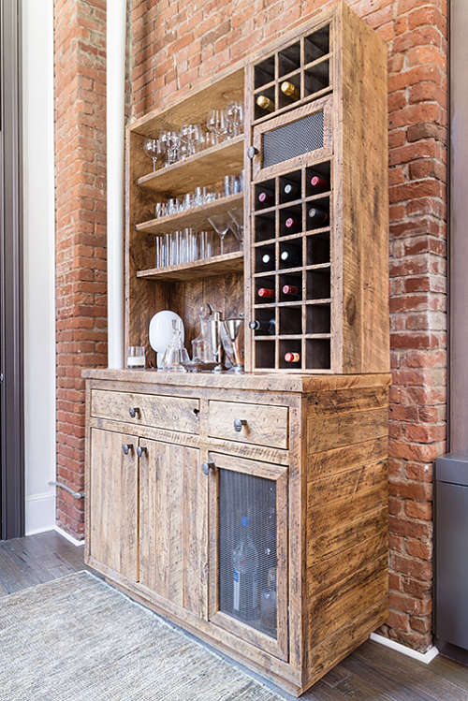
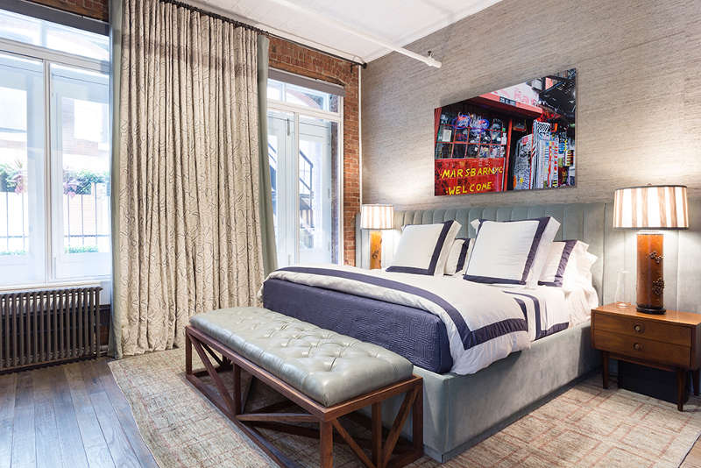
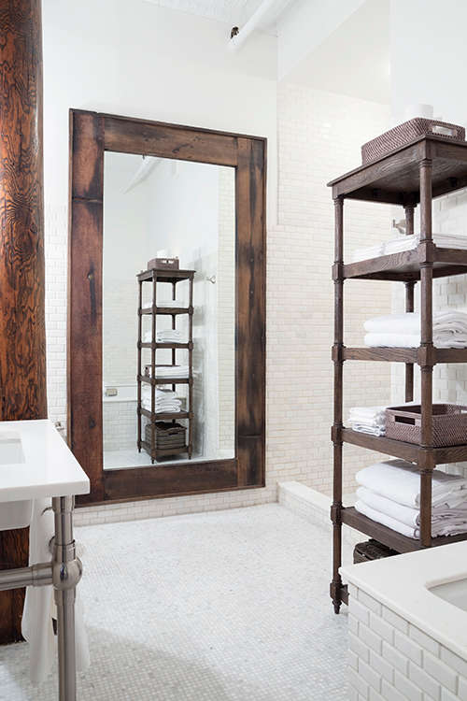
A photographer’s newly built home in Copenhagen
Posted on Mon, 5 Jun 2017 by KiM
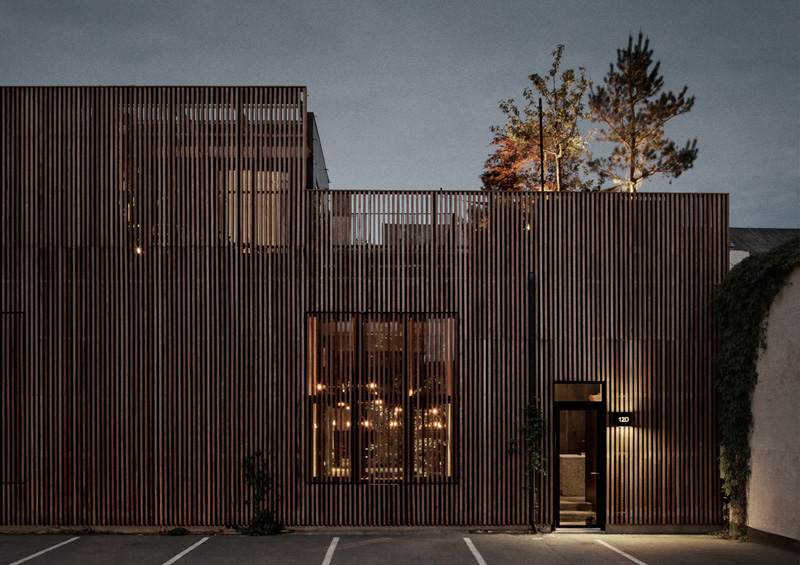
Architecture, interior and design practice Studio David Thulstrup knows how to create beauty from something very raw and industrial, making this home a total urban dream. The renowned photographer Peter Krasilnikoff (who took these photos) commissioned us for his private residence in Copenhagen. Our inspiration evolved from worn-out warehouses and factories with their blackened steel and old bricks; a concept which was sparked by the desire to retain the three raw-brick walls of the old garage on site. The design is focused around a central mirror-clad atrium, which floods all three floors of the residence with natural light. The atrium is lush with specially selected grasses, plants and a feature tree which is visible from all floors – creating a central and bright oasis.
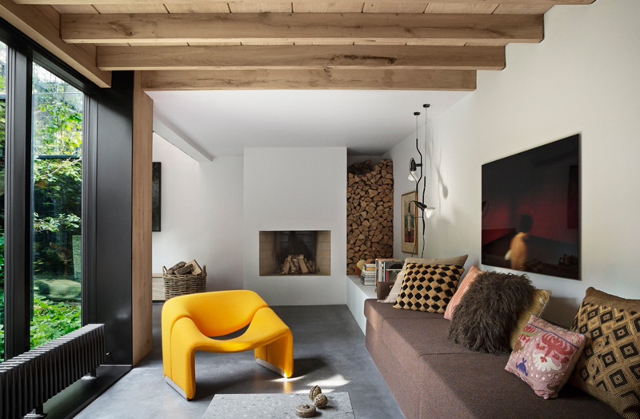
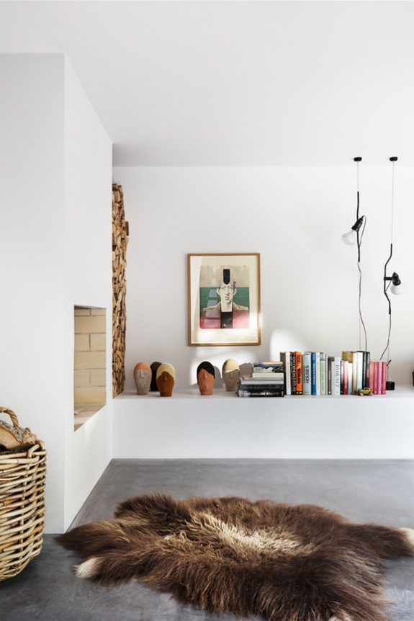
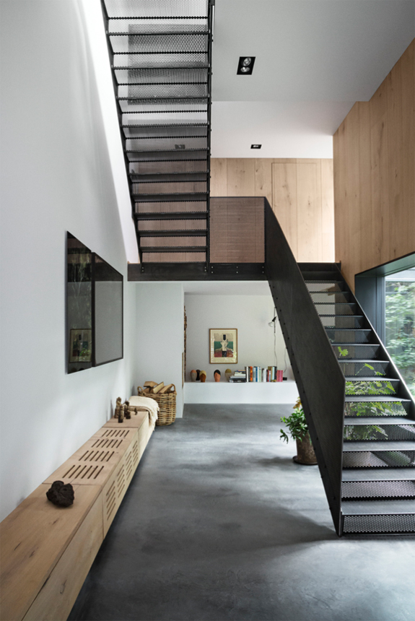
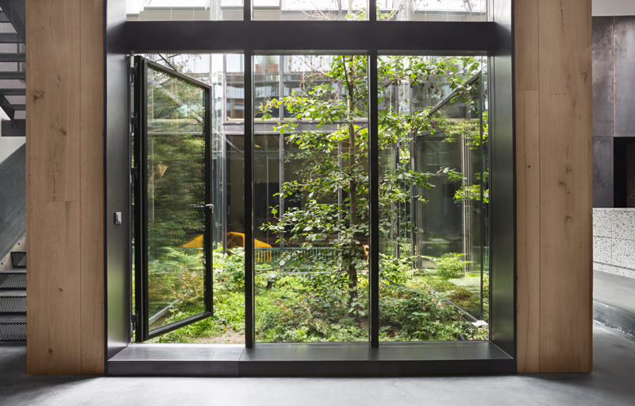
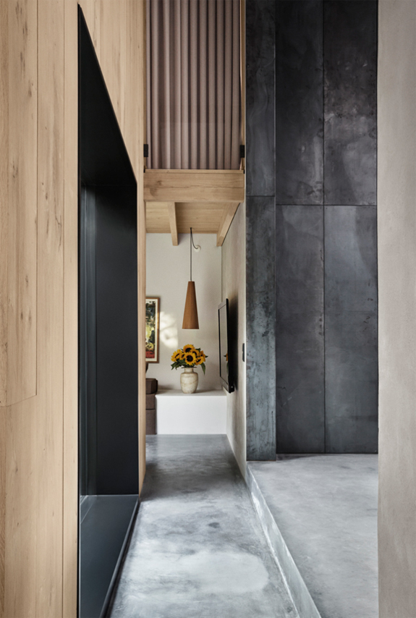
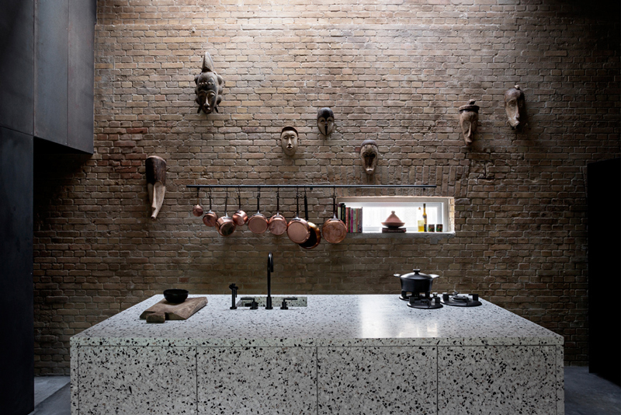
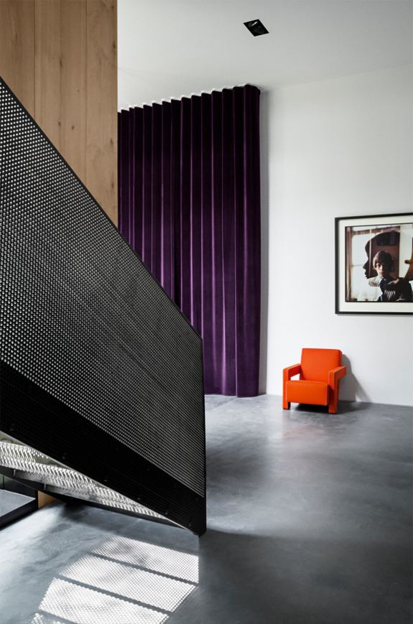
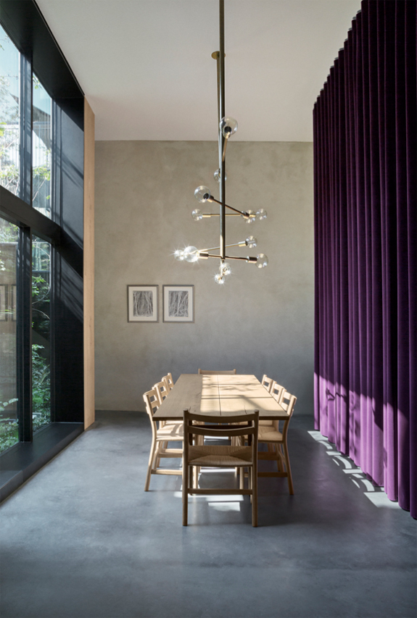
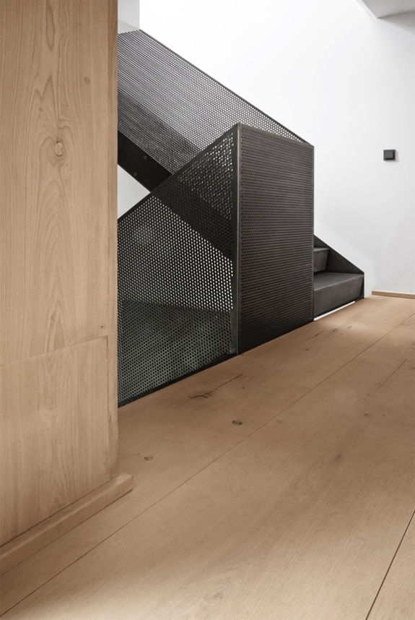
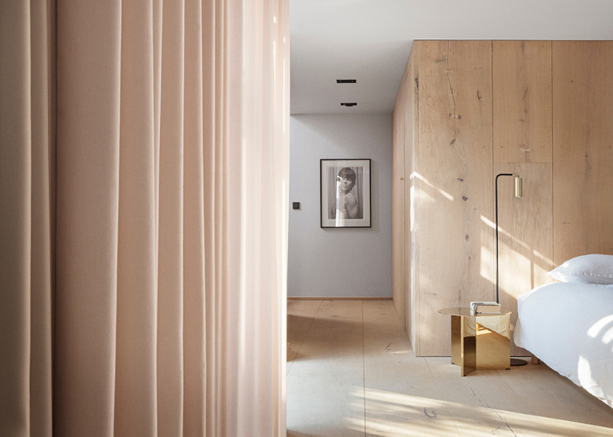
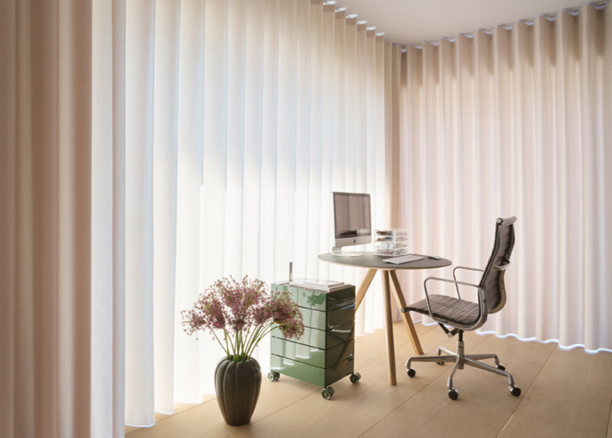
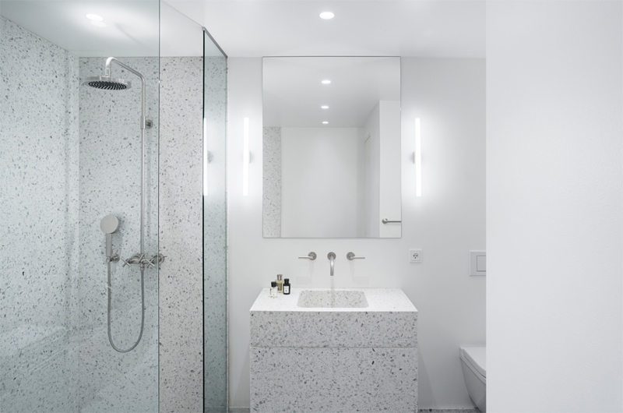
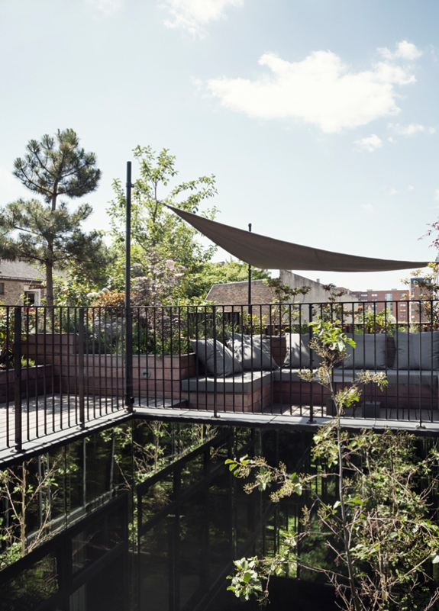
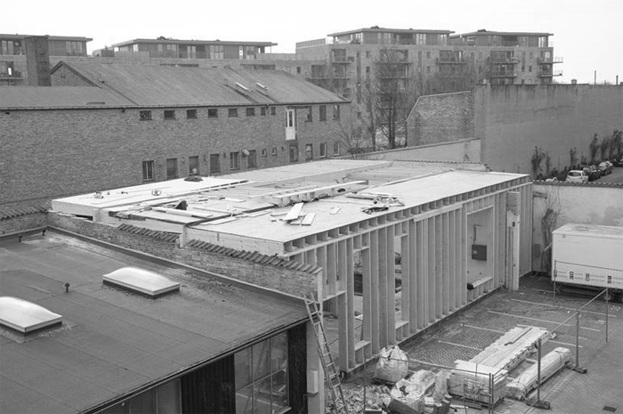
Working on a Saturday
Posted on Sat, 27 May 2017 by midcenturyjo
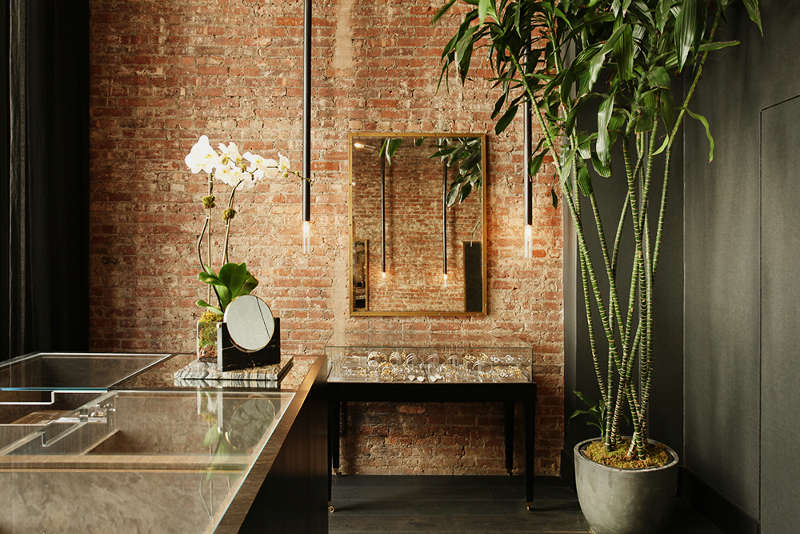
It’s like I say week after week. If you have to drag yourself into work on a weekend it helps if it’s somewhere stylish. (Mind you if I worked with such fabulous jewellery there wouldn’t be any dragging involved.) Jennifer Fisher Flagship by Michelle Gerson Interiors.
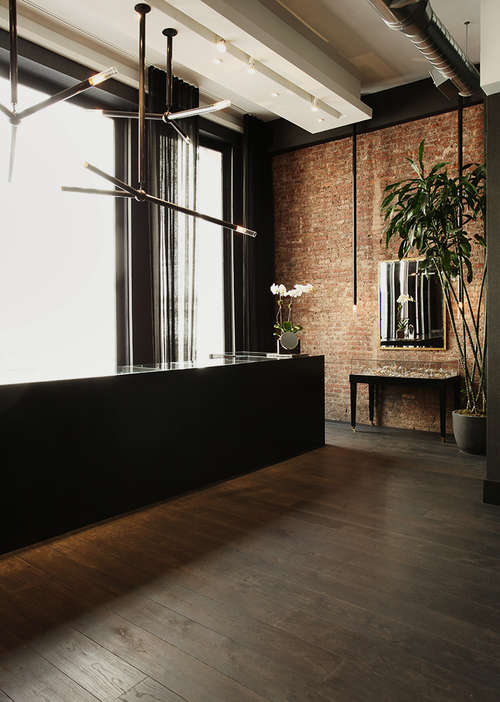
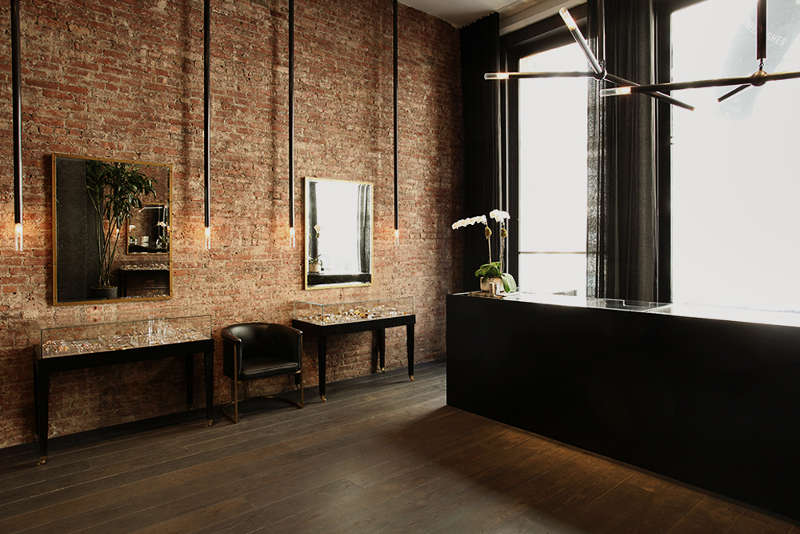
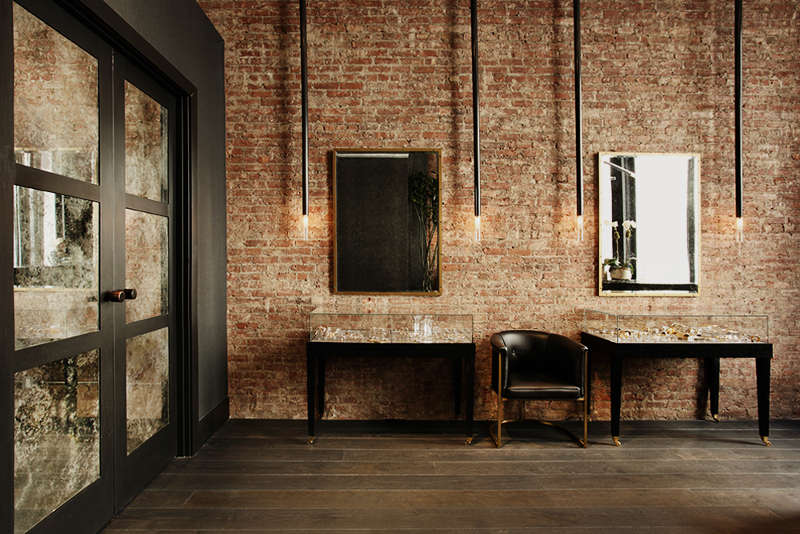
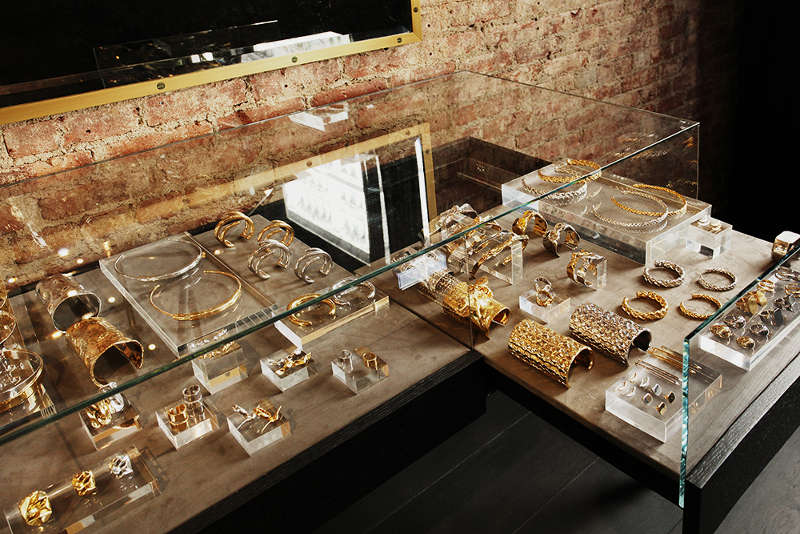
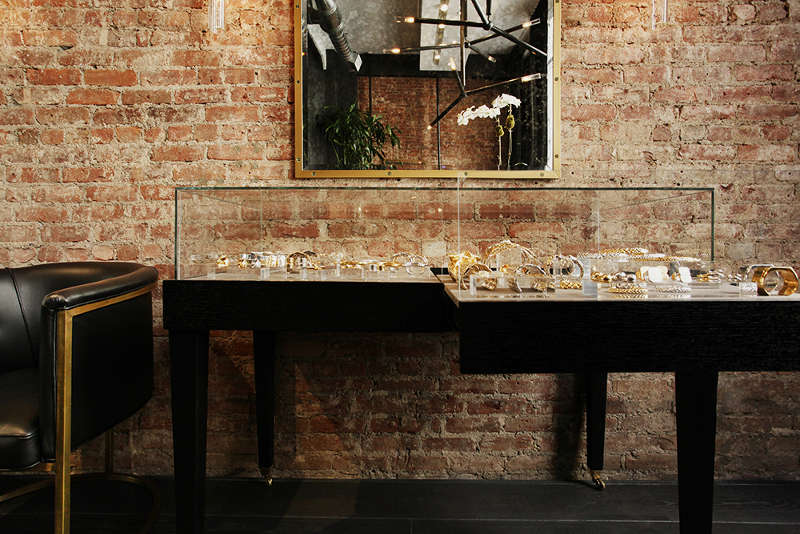
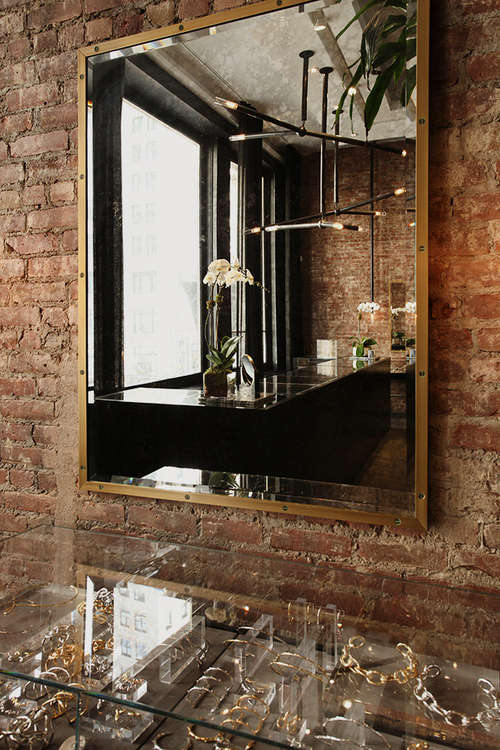
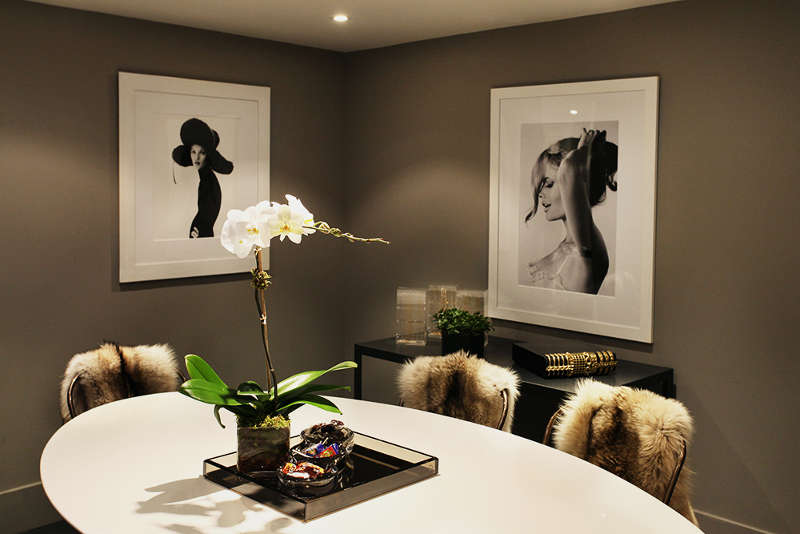
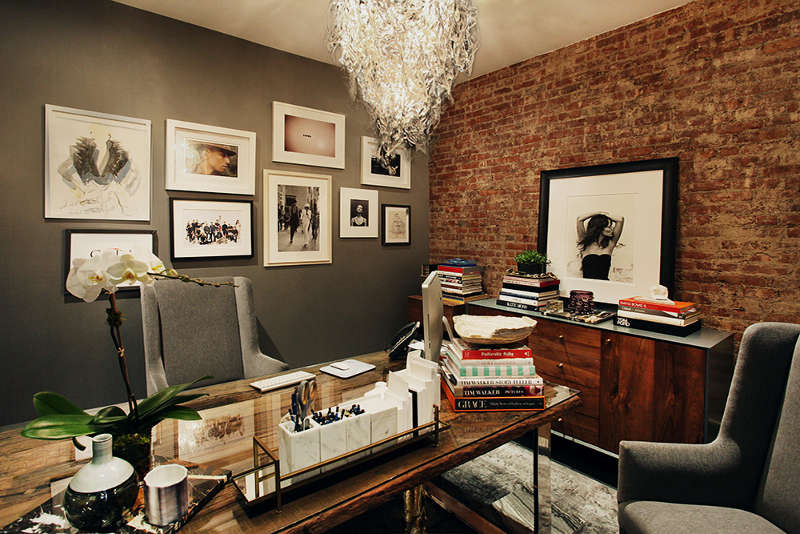
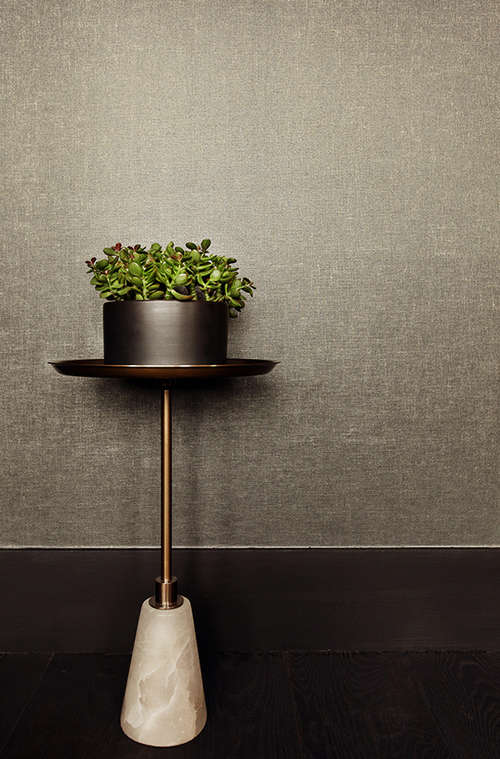
Slot House
Posted on Mon, 27 Mar 2017 by midcenturyjo
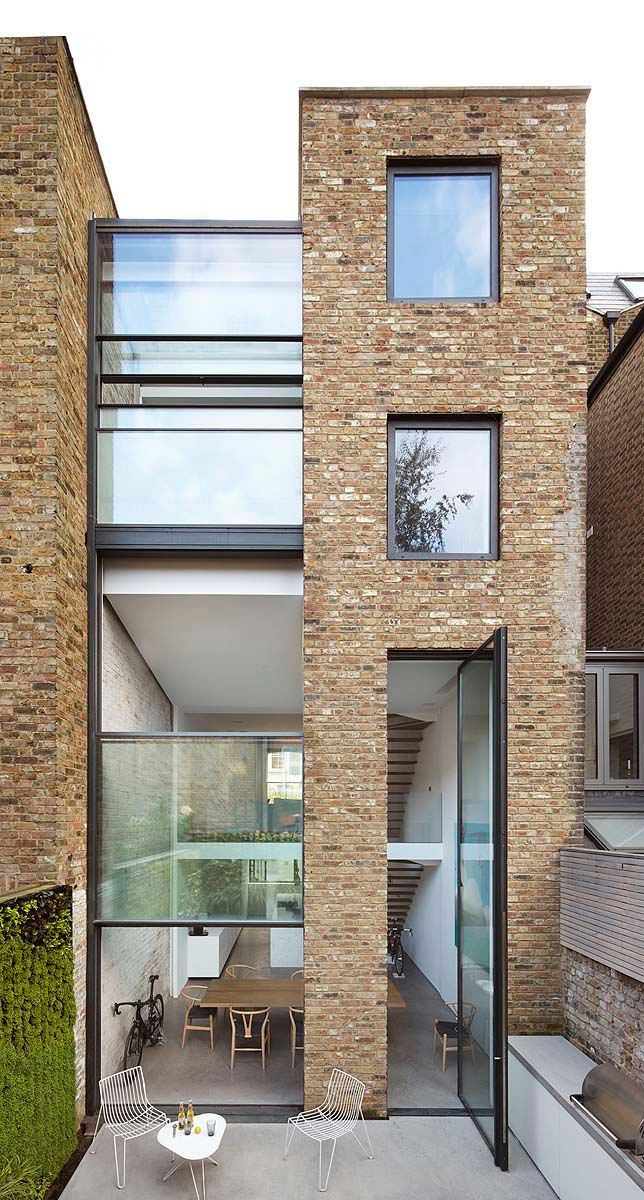
I love the verticality of this modern extension to a Georgian terrace house. Renovations in the 1980s had left the floorplan confused and ceilings lowered. By inserting a glass infill between the narrow back wing of the house and the neighbour’s wall the ground floor now has a soaring double height ceiling while a master suite is reached by an open tread staircase. Slot house by London-based architectural firm Studio Octopi.
