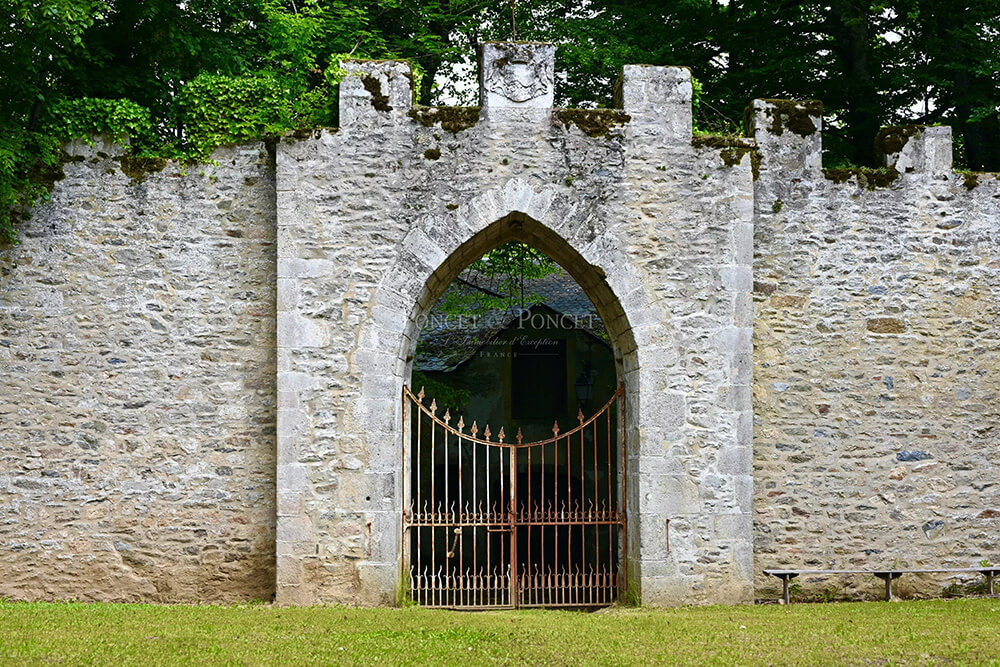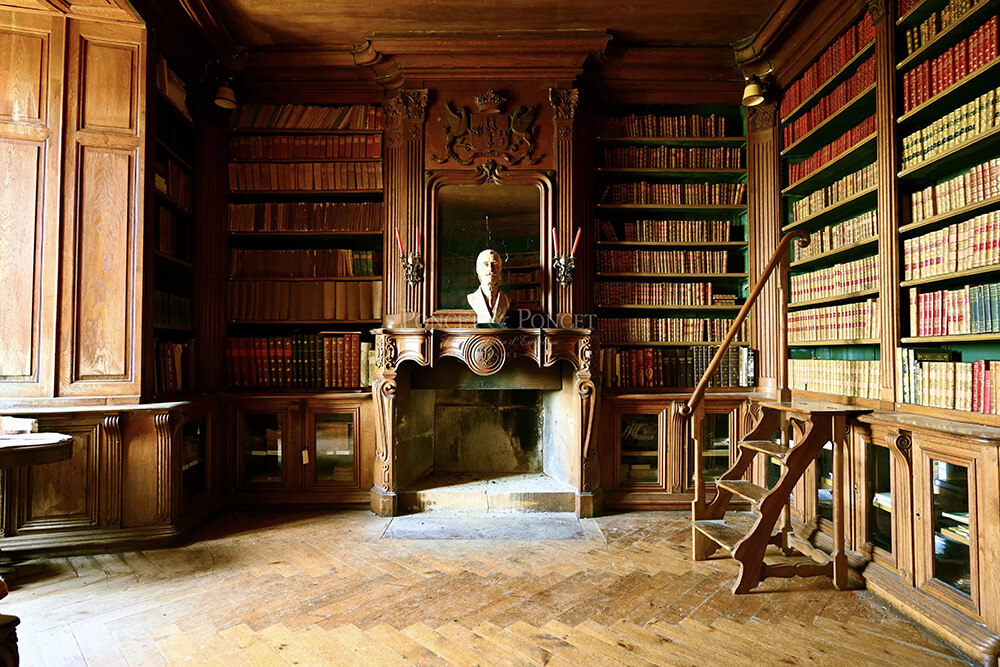Displaying posts labeled "Castle/Manor"
A 1912 New England seaside mansion
Posted on Wed, 24 Jul 2024 by KiM

A truly extraordinary remnant of America’s ‘Gilded Age’, this seaside mansion was built in 1912, extensively rebuilt in 1915 by Bigelow & Wadsworth Architects, and had fallen into disrepair by the time our clients bought it in 2015. The ambitious refurbishment was led by the New York-based Peter Pennoyer Architects, with whom Max Rollitt and the team worked collaboratively to restore the historic interiors and myriad original features, including panelling, fire surrounds and light fittings. Architectural elements completed, Max and the team set about creating rooms that carefully balanced the theatricality of the house with an inviting sense of comfort.
WOW this home is SPECTACULAR! The details are of the caliber of what you would find in a European château. The woodwork and carvings are blowing my mind, and I absolutely adore the kitchen. Also, it has a flower room. I’m dying. (Most photos by Simon Upton)































A 14th century château/mansion in France that could use some de-prettying
Posted on Sun, 14 Jul 2024 by KiM

This half-timbered mansion with Renaissance façades on the outskirts of a village on the banks of the Saône River in the Franche-Comté region is 15 minutes from the town of Vesoul. In a quiet village street, an entrance gate and wicket gate lead through the stone boundary wall into a garden surrounding the L-shaped mansion with a square tower. The mansion has three levels, the last of which is an attic in the roof space. With floor space of 520 m², it is made up of nine main rooms including five bedrooms. Extending from a long covered patio that you can reach via the kitchen, there is an imposing barn looking out onto meadows and woodland. Opposite the covered patio, another outbuilding houses an old bread oven. To the rear of this building, a second patio, also covered, overlooks the surrounding area and is adjacent to the swimming pool.
The details in this home are incredible, and would be even more so if you removed about 24 flower arrangements :). For sale via Patrice Besse for €980,000.

















A château with Italian palazzo vibes in France
Posted on Sun, 7 Jul 2024 by KiM

Formerly a customs post for controlling merchandise on the Canal du Midi, the building was bought by a noble family from Toulouse who, with the help of an Italian architect, completely redesigned the building based on the Italian palazzi to make it more comfortable. Grand staircase, private courtyard, orangery. Today, this property is a sleeping beauty surrounded by enchanting parkland. The château comprises 3 floors of 420 m² each and more than 1,000 m² of outbuildings.
I know I would be quite happy living here and breathing new life into this beauty. Located in Castelnaudary in southern France and for sale via Poncet & Poncet for €1,250,000.


















Château de Vézins du Lévézou
Posted on Sun, 30 Jun 2024 by KiM

Château de Vézins du Lévézou was built in 1120 and has 24 bedrooms and bathrooms, a large and small gallery, summer gallery, library, small and large drawing room, dining room, smoking room, large kitchen, kitchen annexe, pastry shop, large wine cellar, storerooms and cellars, and an attic. It is made up of 3 styles: defensive horseshoe architecture, Italian Renaissance and neo-Gothic. It needs a significant amount of work….where do I sign?!?! For sale via Poncet & Poncet for €750,000




















A late 1800s modernist castle for sale in Spain
Posted on Sun, 23 Jun 2024 by KiM

This spectacular castle, declared a Cultural Asset of National Interest, was built in 1894 and was designed by a renowned architect of the Catalan bourgeoisie. The castle has an eclectic style, with a certain classicist tendency, close to the modernism that was fashionable at the time. It is dominated by an imposing round tower, with slate roofs and a beautiful attached chapel. Currently, the castle is a private building , whose renovation and restoration works began in 2014 and ended in 2018. It is 1,966m² on 15.6ha, with 19 bedrooms and 17 bathrooms and a guest house. A little pricey at €3,490,000 but for all that space and renovated so beautifully I had to share. For sale via Lucas Fox.

























