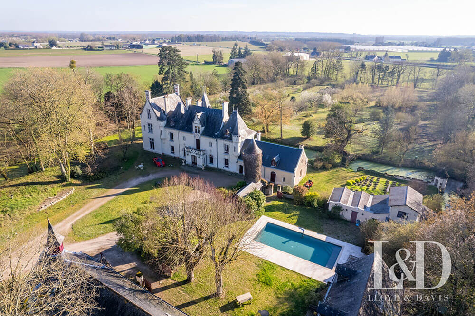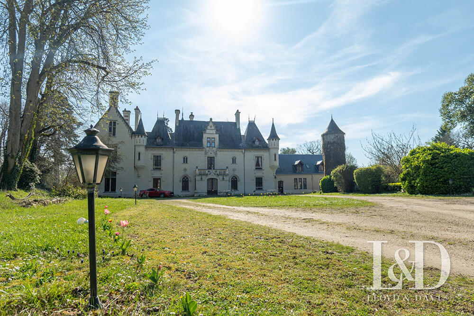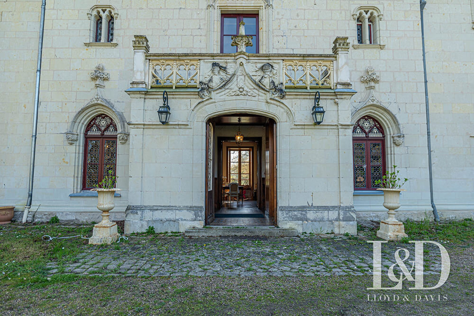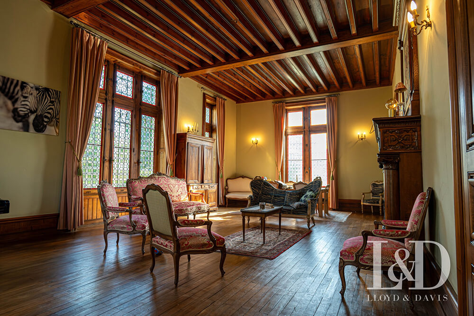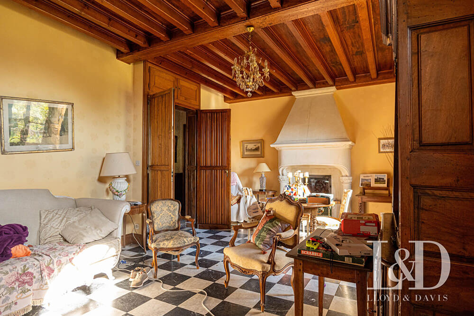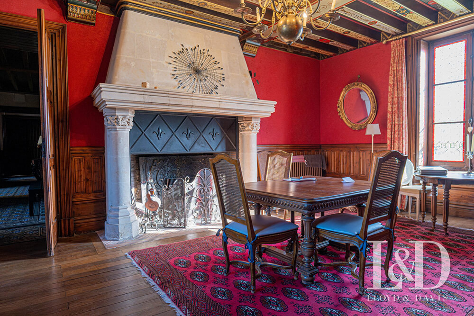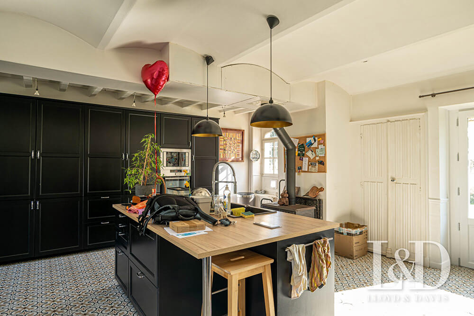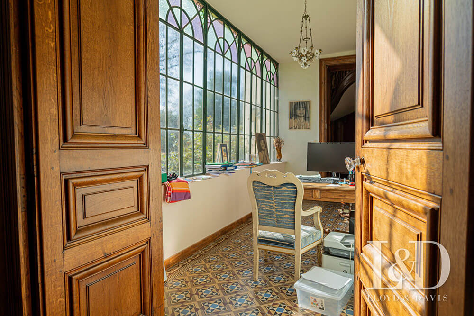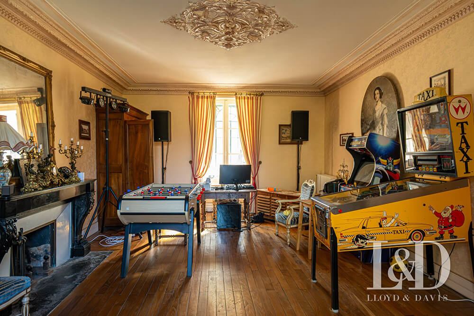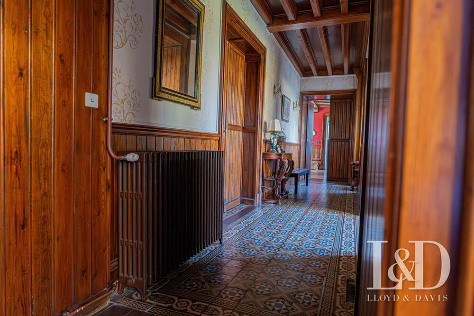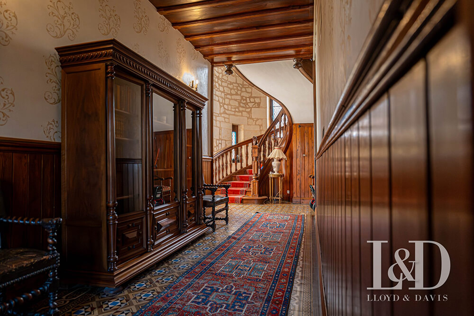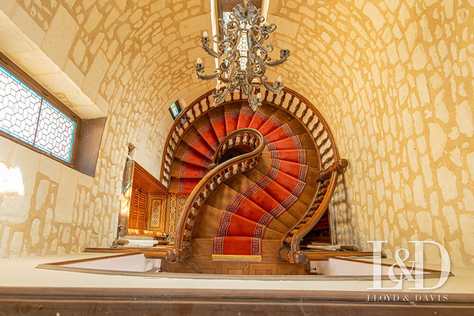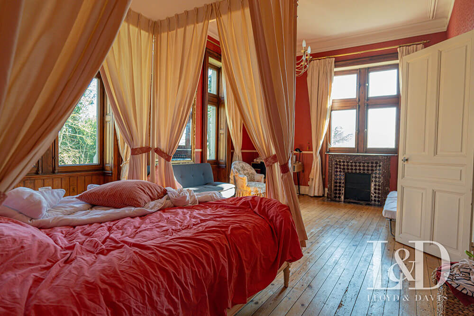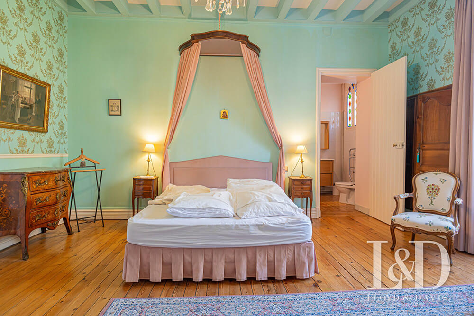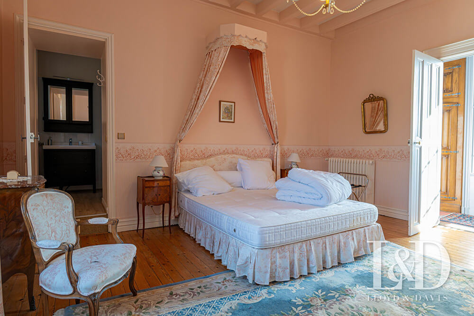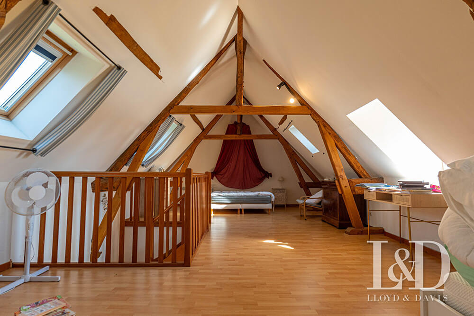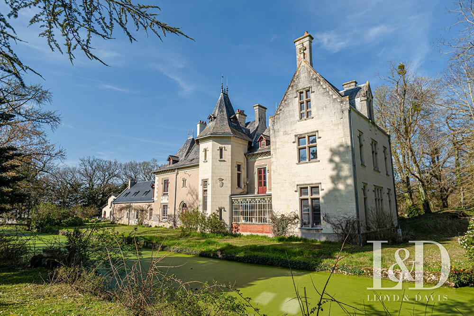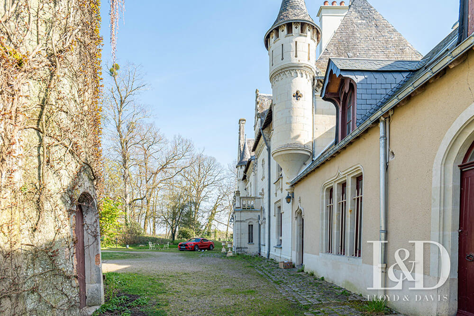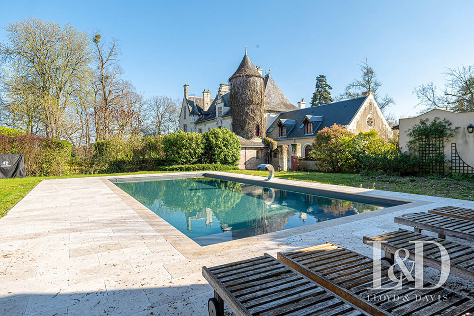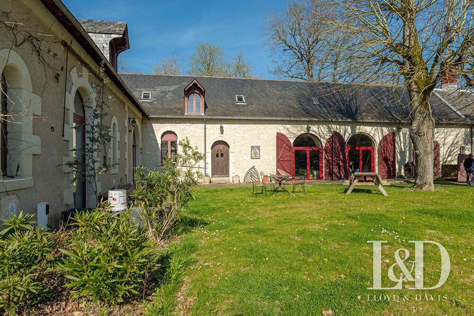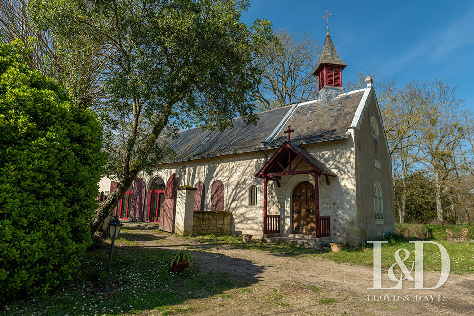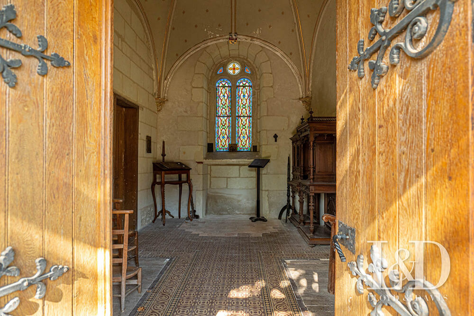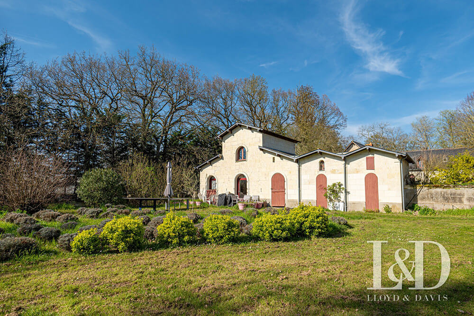Displaying posts labeled "Castle/Manor"
Feeding my courtyard obsession
Posted on Mon, 29 Apr 2024 by KiM

Last week I shared this art studio, that is part of the Spray Farm Estate in Victoria’s Bellarine Peninsula. Well, this is the courtyard. And I have a courtyard obsession so I’m sharing this little slice of heaven with you also. This secluded European-style courtyard was created to be sympathetic to the existing architecture and 170 years of heritage, and it is filled with soooo much charm. Designed by Watts Studio and implemented by King’s Landscaping, what an epic outdoor space this would be to fill with potted plants and hang out with friends. Photos: Simon Griffiths.
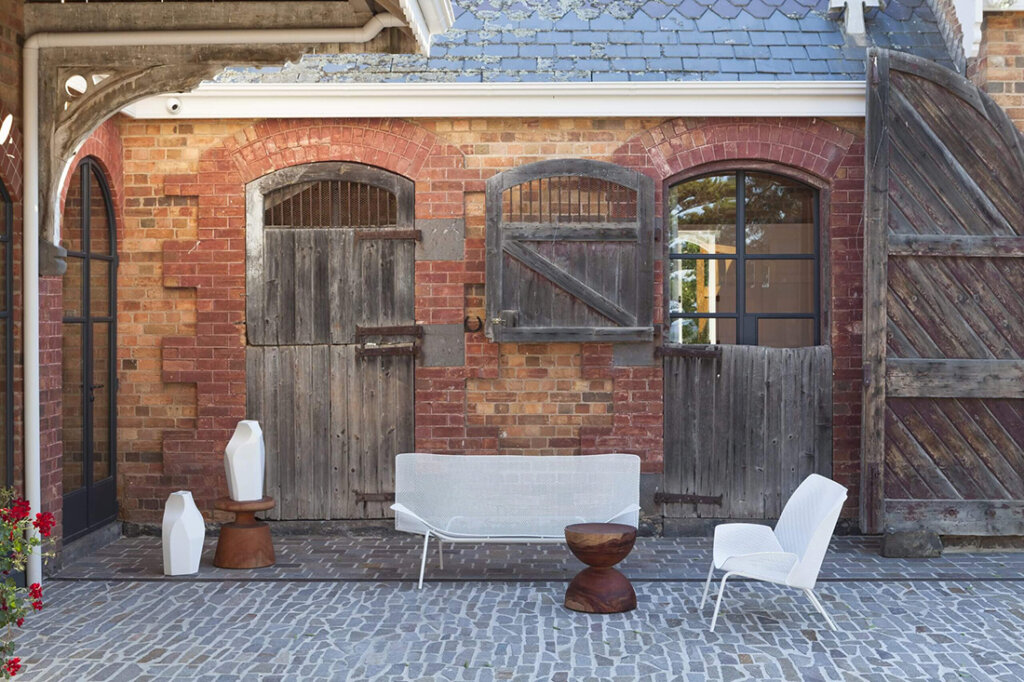










A 12th century château in Le Blanc, France
Posted on Sun, 21 Apr 2024 by KiM
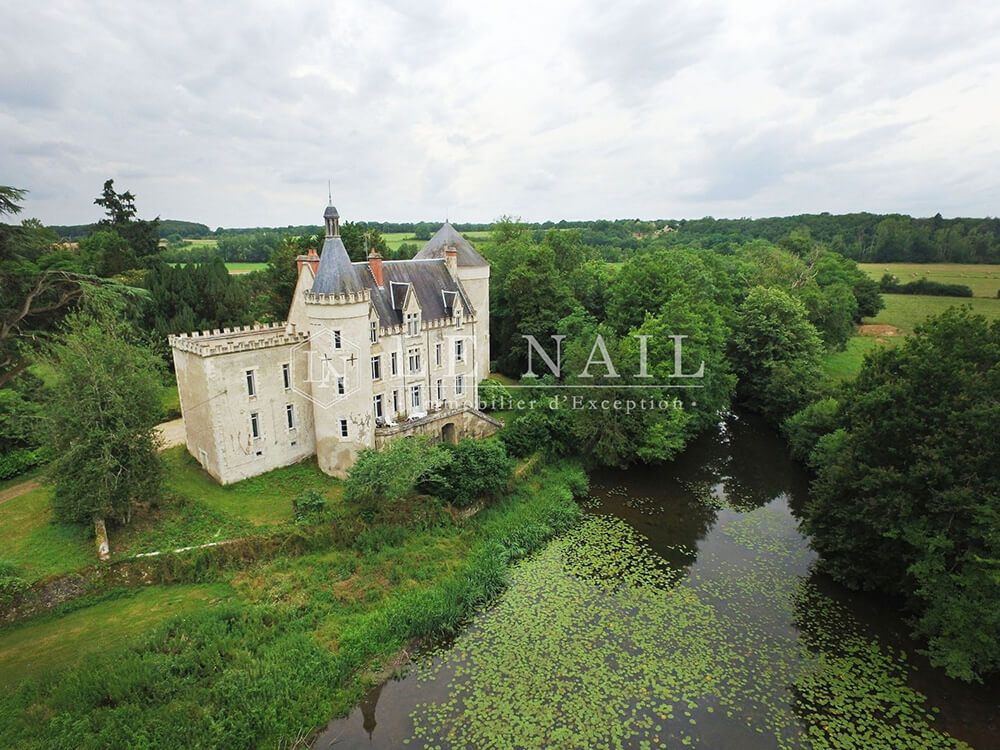
At the crossroads of the Indre and Vienne rivers, 300 km from Paris and Bordeaux, it is built on a rocky spur overlooking the river, with a view over the countryside. With approx. 470sqm of living space, the château comprises: Ground floor: large entrance hall, reception room, living room, bedroom with en-suite bathroom, wc, magnificent kitchen, study and dining room with stunning countryside views. First floor: master bedroom with en suite bathroom, dressing room, 5 bedrooms, three with en suite bathrooms. Second floor: convertible attic with existing bedroom. Basement: sauna, laundry room, cellar and boiler room. The outbuildings include: A janitor’s cottage in need of complete renovation, old stables to renovate, a garage. The property extends over 10ha. The park features a swimming pool with pool house. Also available for purchase: Close to the chateau, a mill with 3 bedrooms, 2 bathrooms, kitchen and dining room overlooking the river.
This château is about as quintessentially “château” as it gets. I love all the details in here. The room that currently houses the kitchen would be a fun challenge to renovate. Clearly the fridge needs a new home. For sale for €1,360,000 via Le Nail.
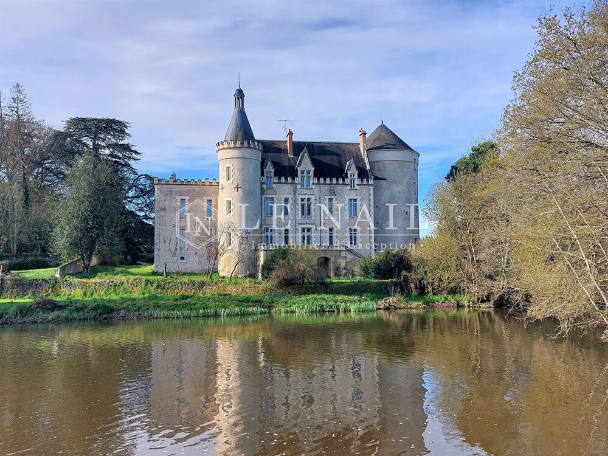
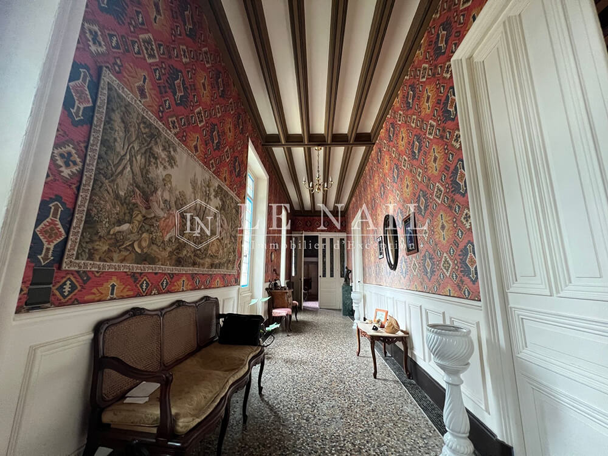
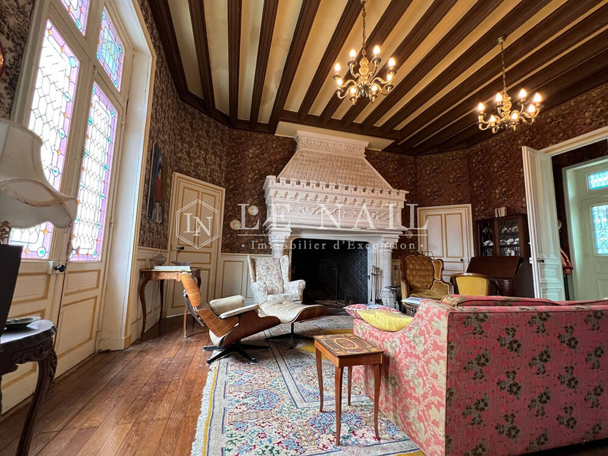
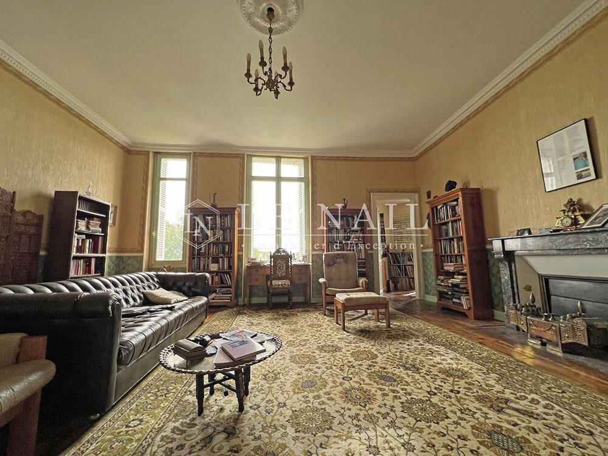
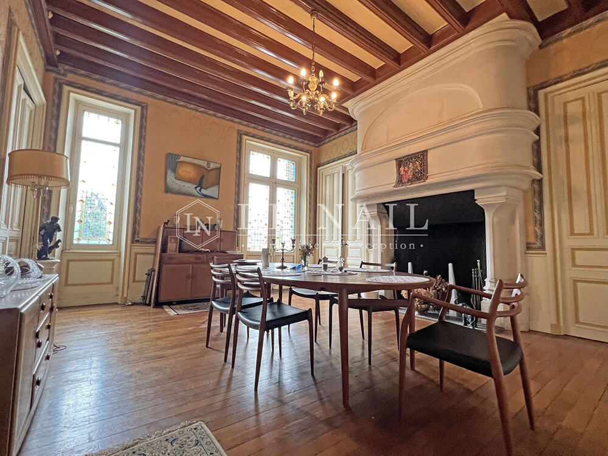
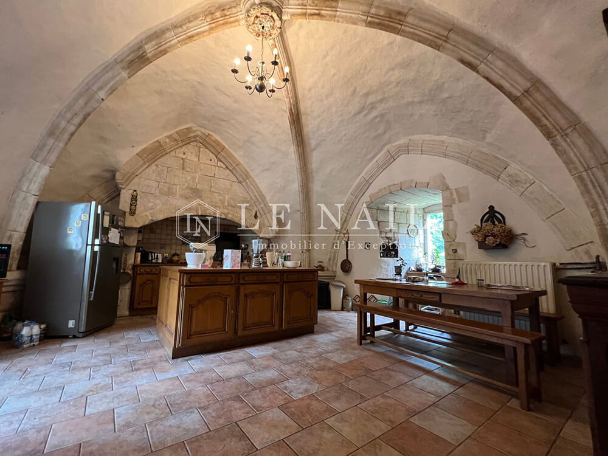
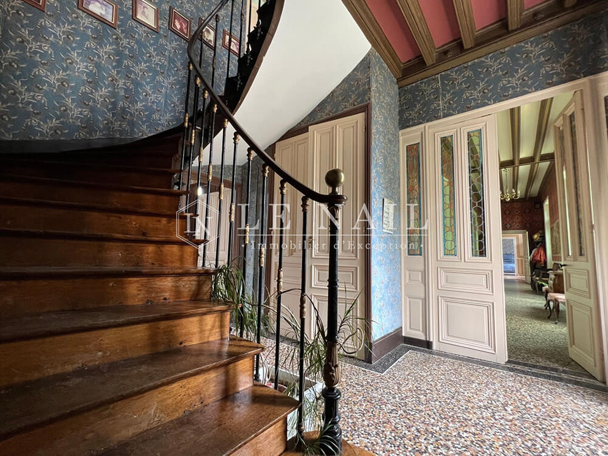
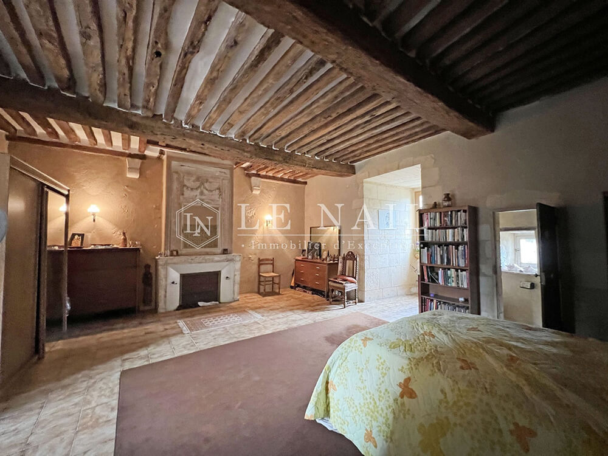
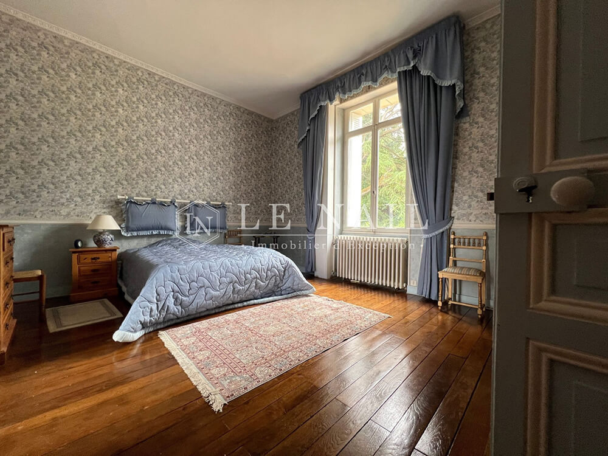
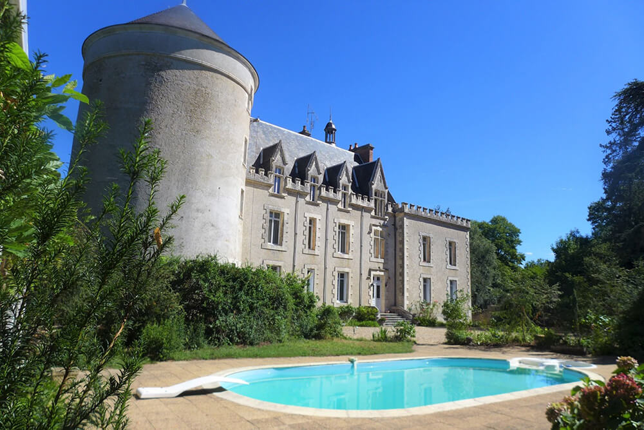
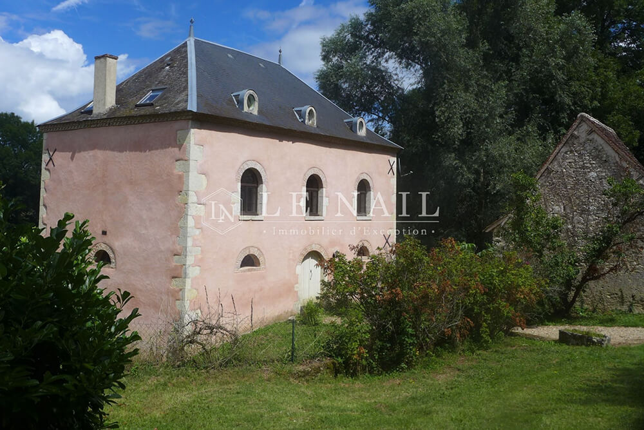
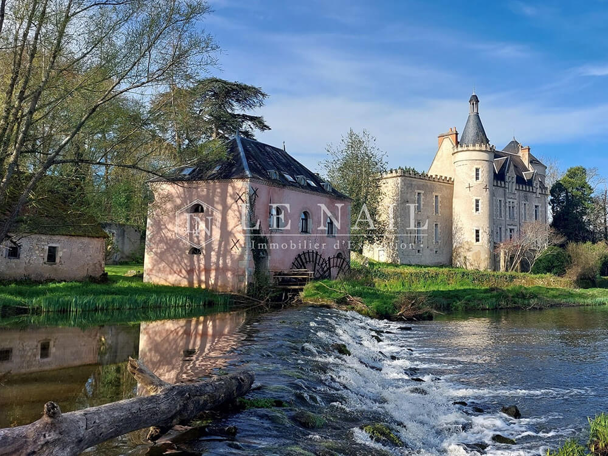
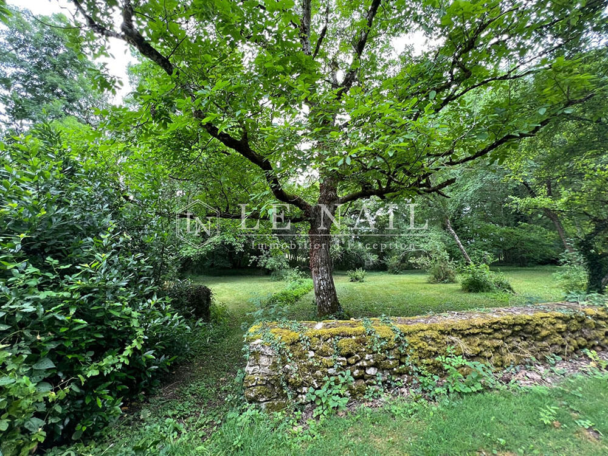
A period manor house in Somerset
Posted on Sun, 14 Apr 2024 by KiM
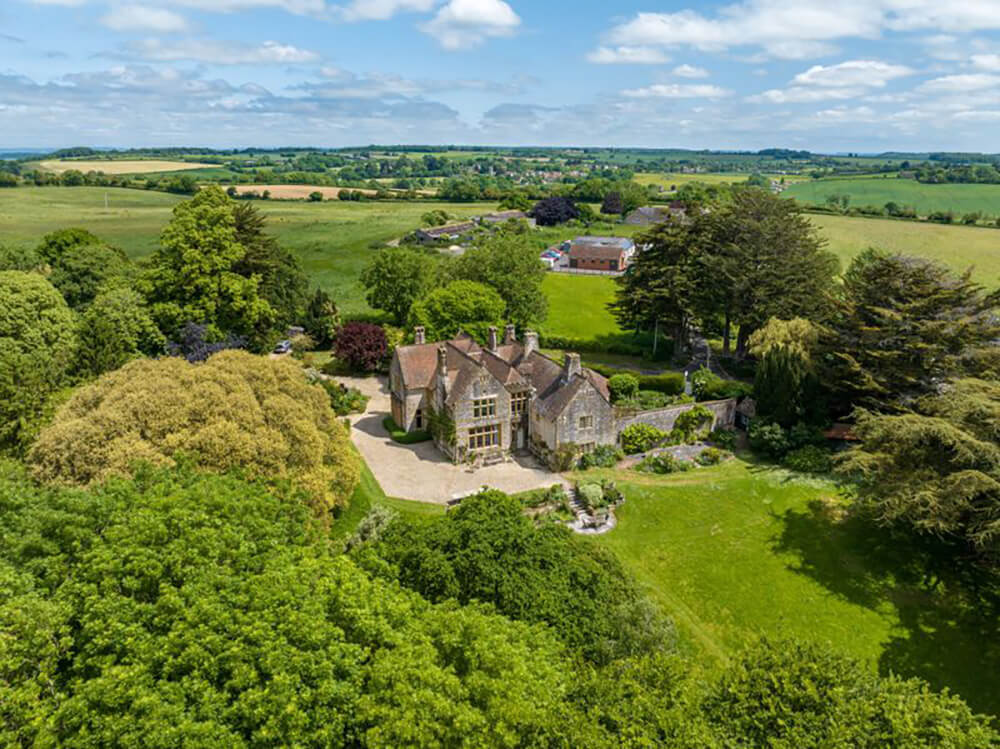
Ok I’m packing my bags and moving to Picts Hill, Langport in Somerset. Though luckily I can save myself the trip because it looks like this incredible home is in the process of being sold. I am IN LOVE with this. Gothic style and stained glass windows, Victorian minton tile floors, many fireplaces, acres of land to landscape… I’d have to do something with that kitchen though. It’s as bland as a hospital room. Listed with Roderick Thomas.
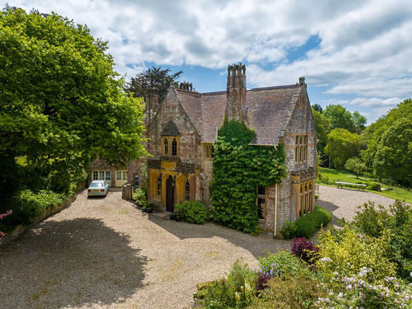
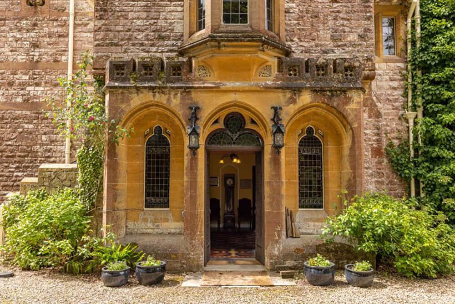
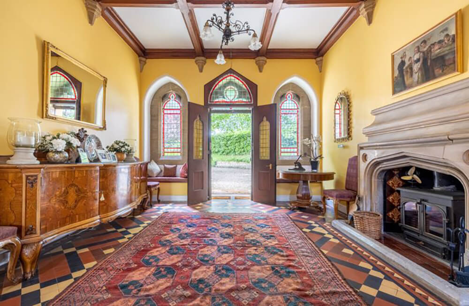
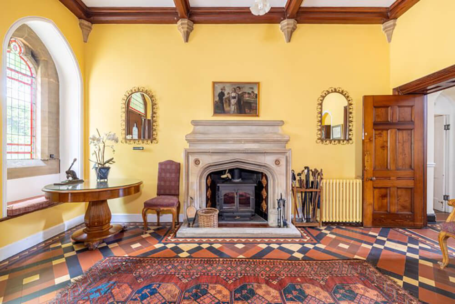
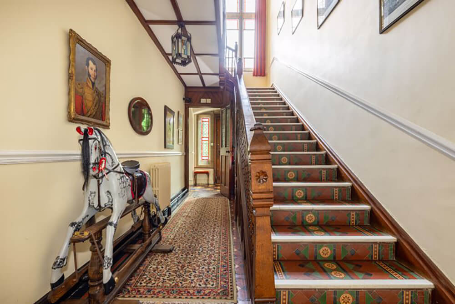
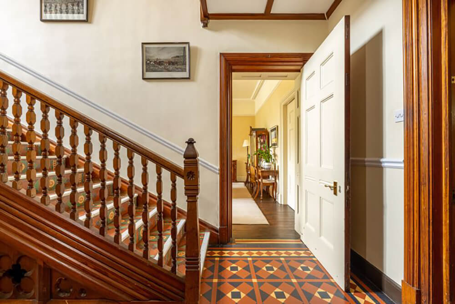
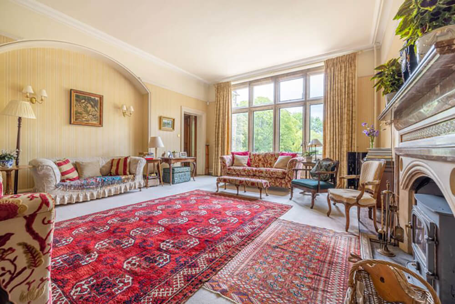
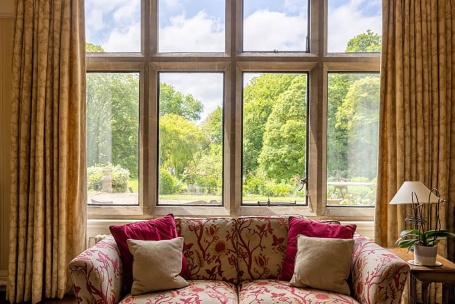
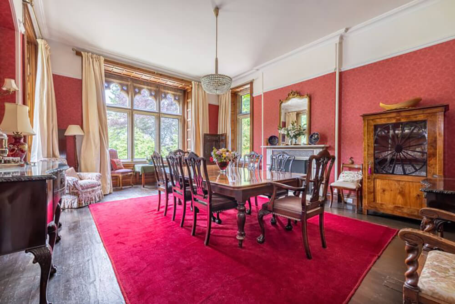
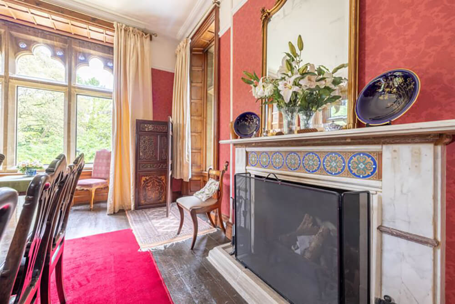
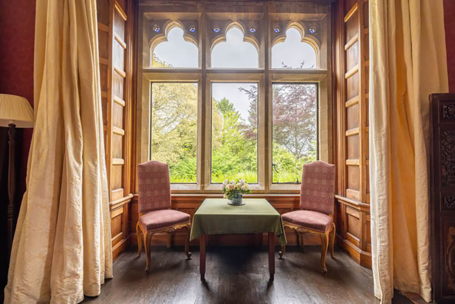
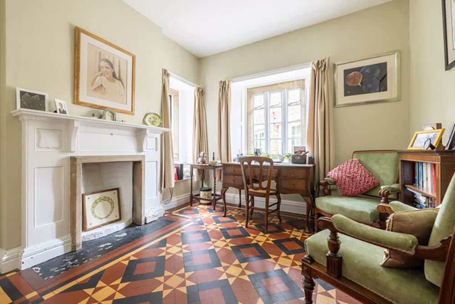
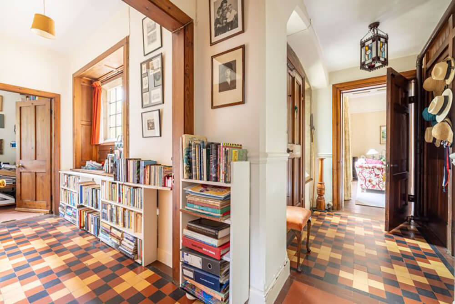
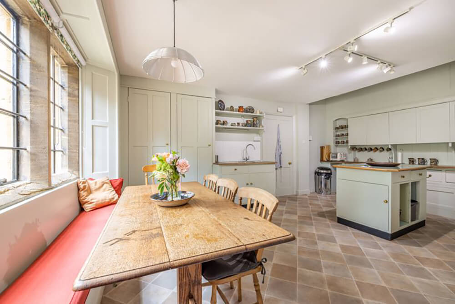
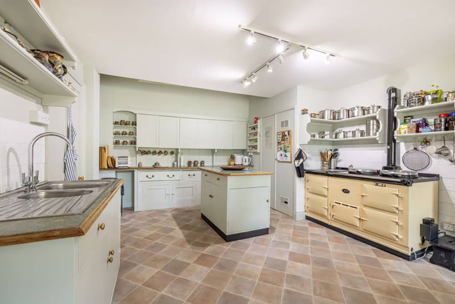
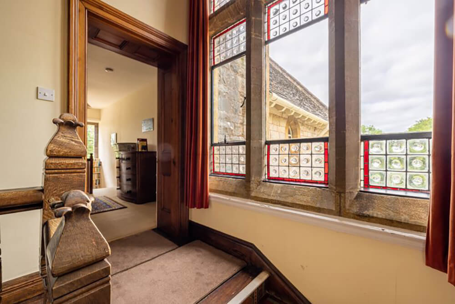
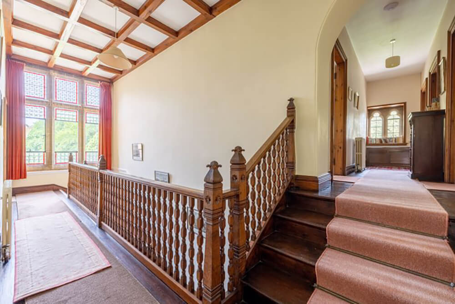
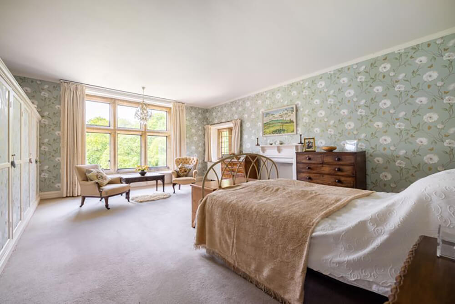
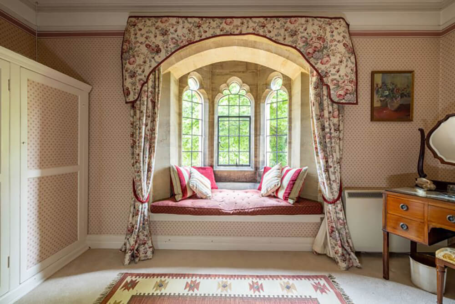
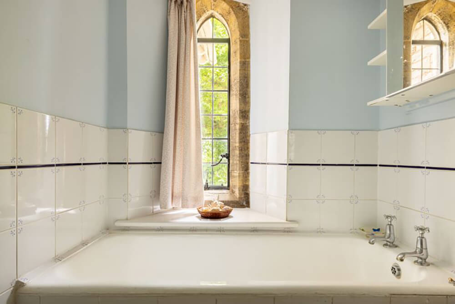
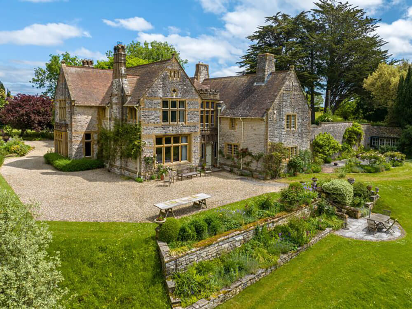
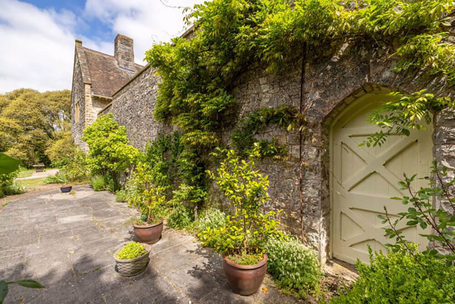
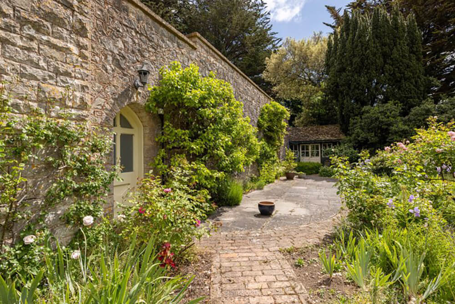
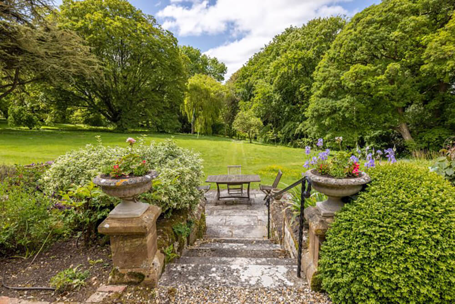
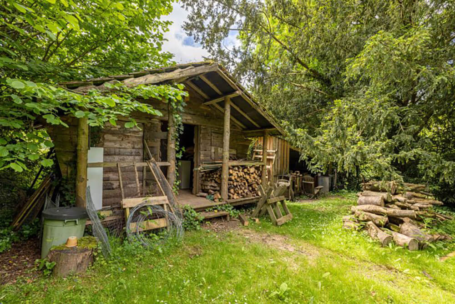
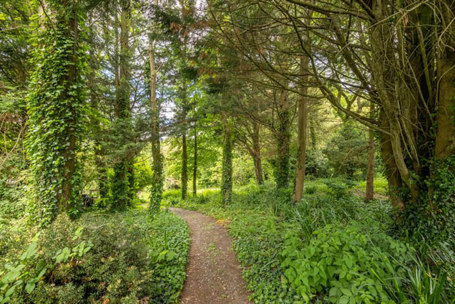
Newton Surmaville – A 1612 Jacobean manor house in Somerset
Posted on Sun, 7 Apr 2024 by KiM
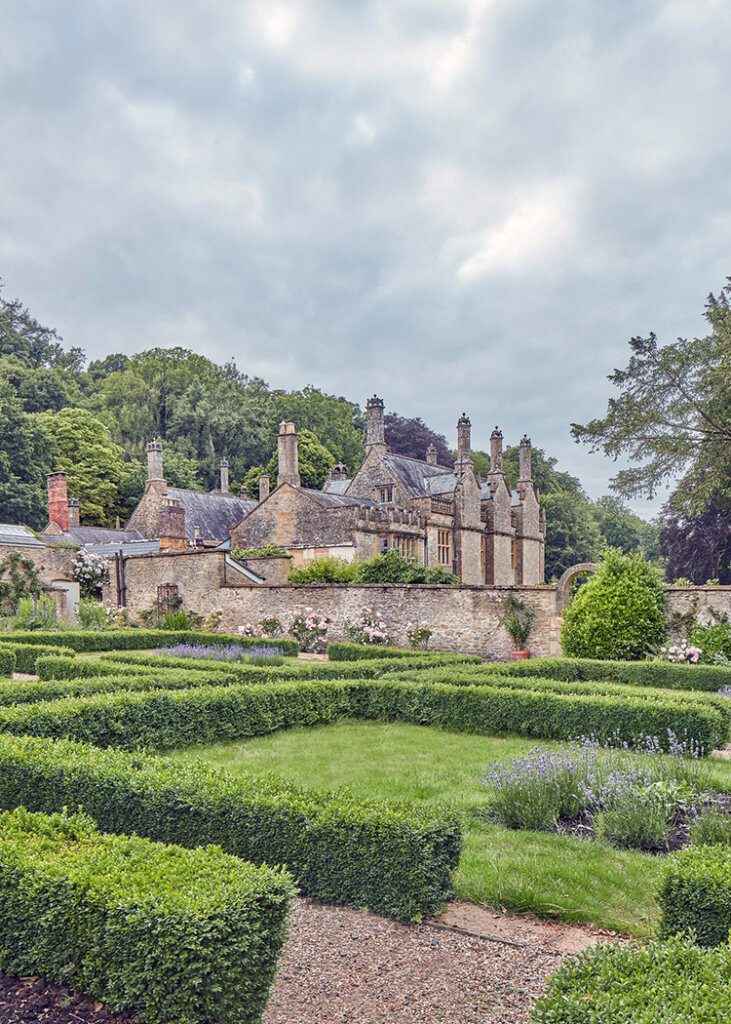
Lived in by the same family for nearly four hundred years, the house now offers 21st Century standards of comfort, combining elegant modern décor with old world charm. The house has recently been re-designed by Jeffrey Bilhuber. A magical place surrounded by 62 acres of gardens & grounds.
The best part about this incredible home that looks like it’s straight out of a period drama, is the current family is offering it for stays (9 bedrooms and 8 bathrooms!) – see more here for details.
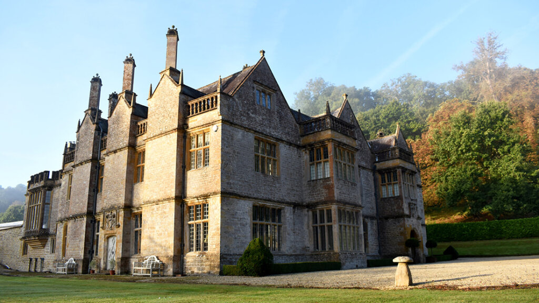
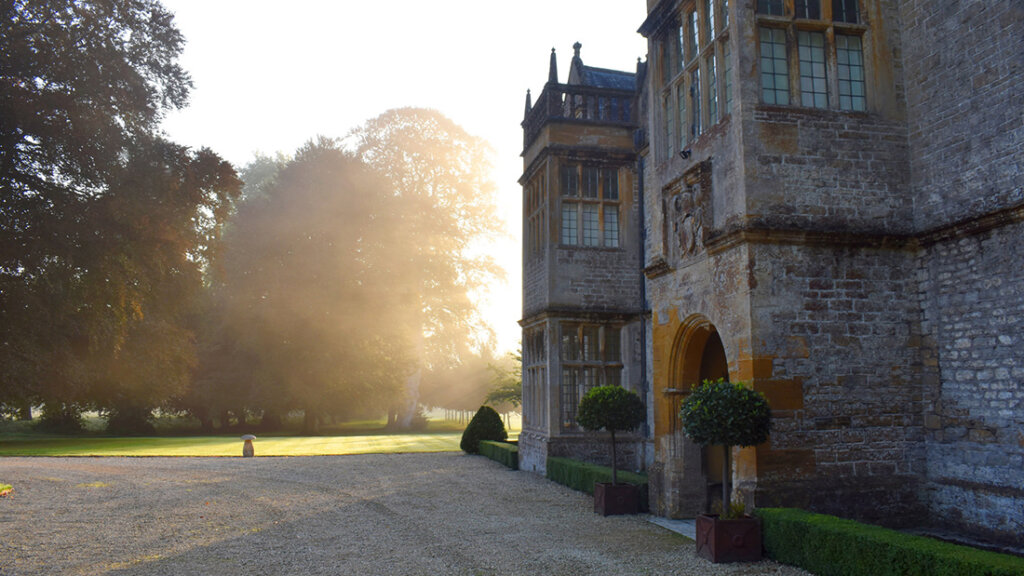
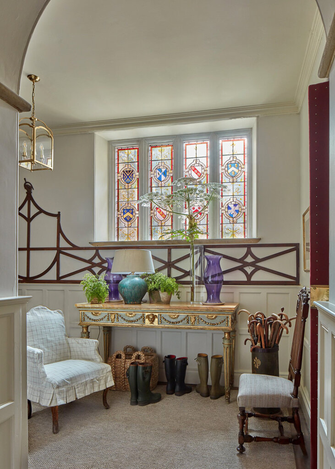
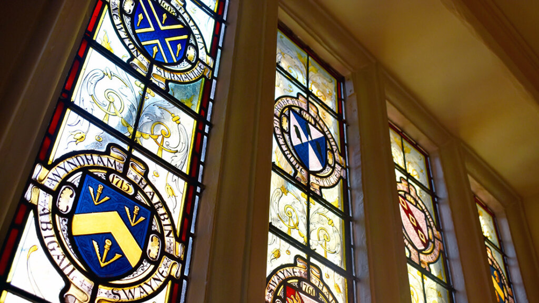
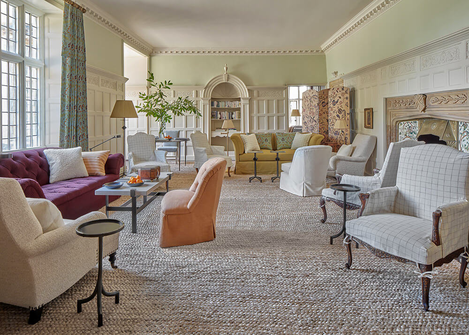
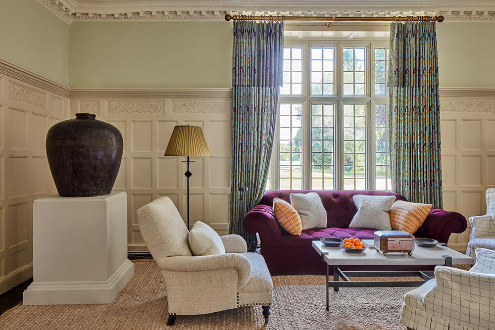
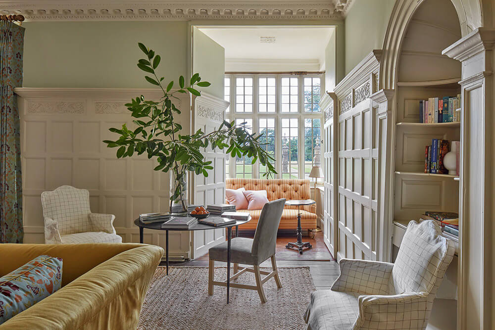
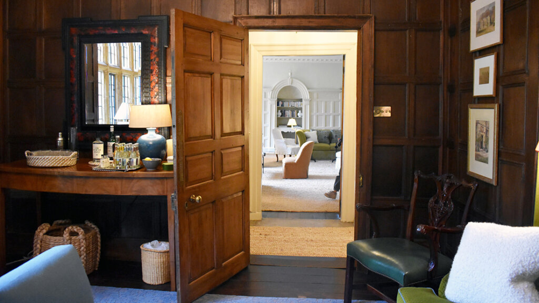
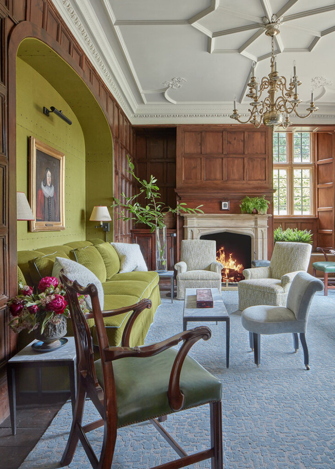
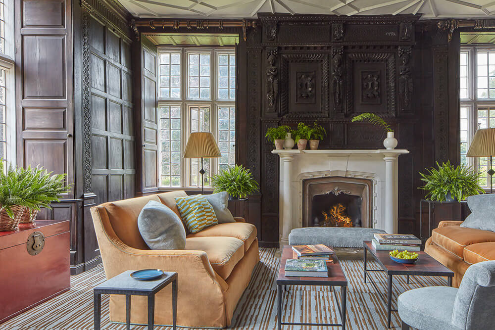
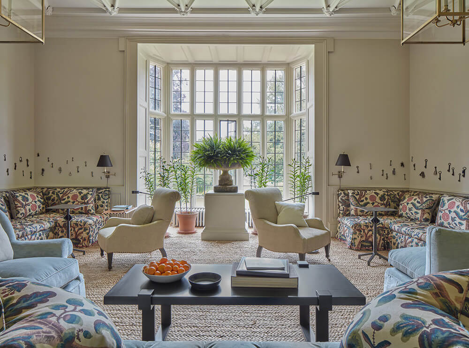
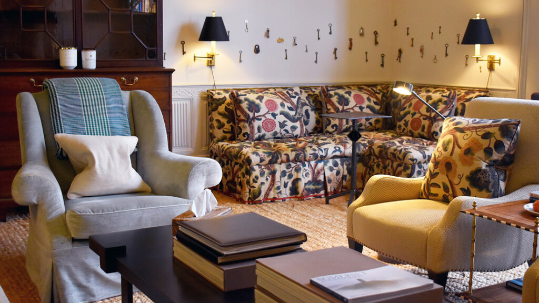
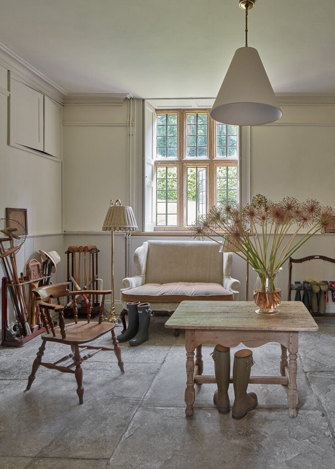
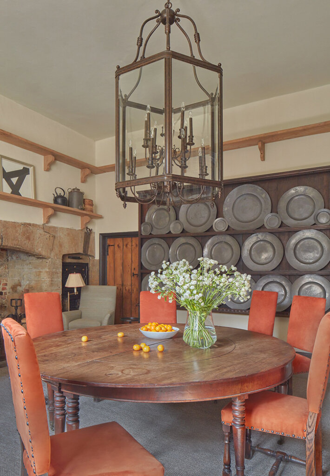
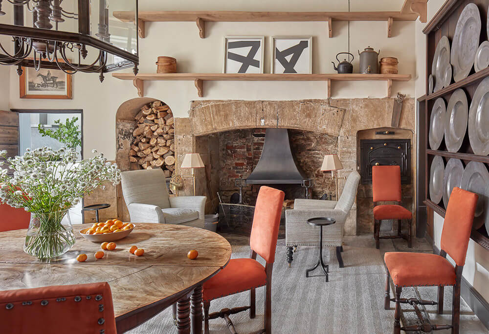
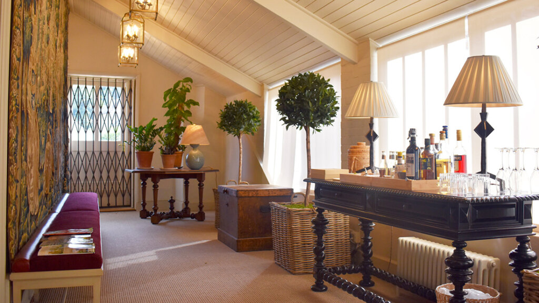
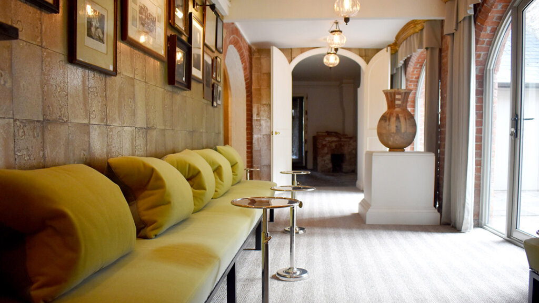
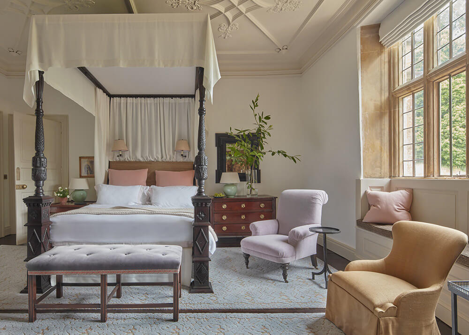
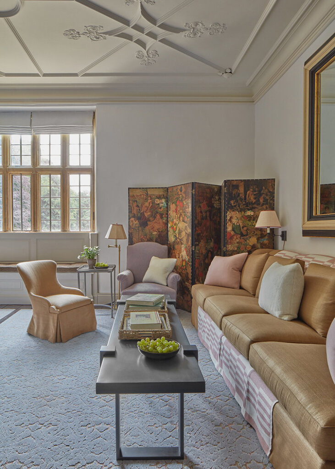

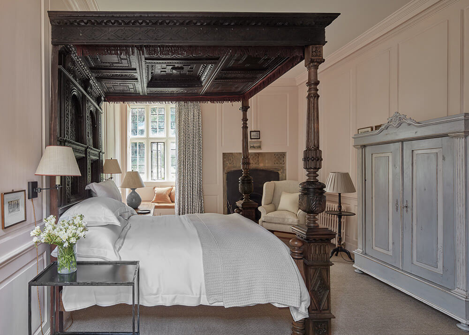
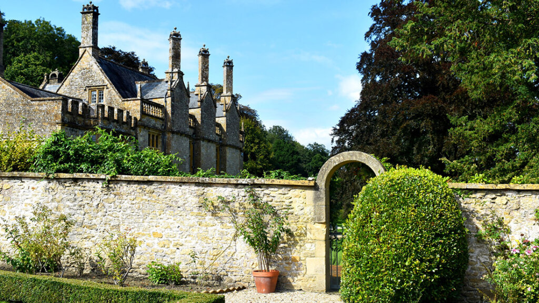
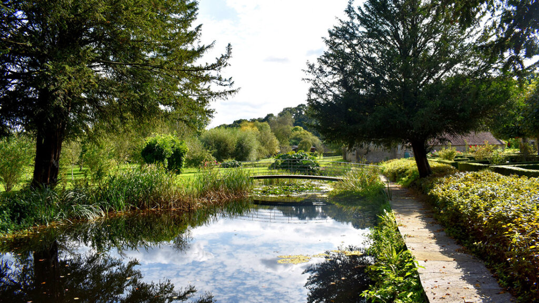
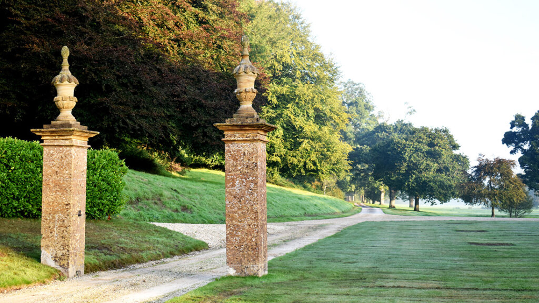
A 16th century château in the Loire Valley
Posted on Sun, 31 Mar 2024 by KiM
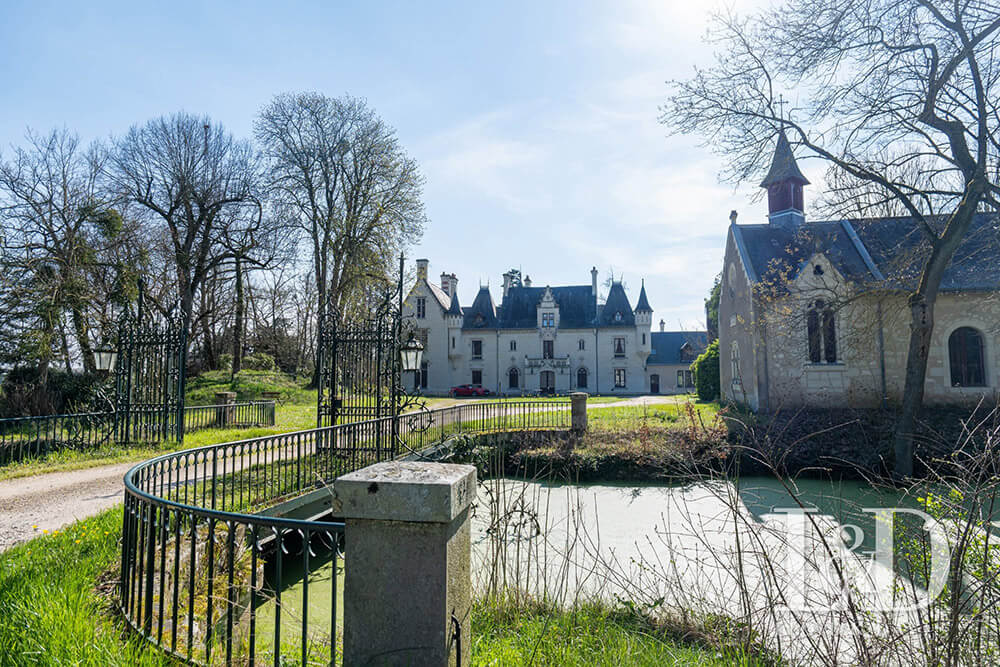
Offering a sumptuous living environment a stone’s throw from Saumur, discover this magnificent 16-room castle with a surface area of 580 m² , ideally located in the Loire Valley. It consists of a large living room, nine large bedrooms, as well as an independent kitchen, fully fitted and equipped. You will also find six bathrooms, two shower rooms and eight toilets. The highlight of this residence is undoubtedly its chapel and its moat surrounding the property, as well as its swimming pool. A sumptuous garden of 30,000 m² extending over a total of 70,000 m² of wooded land completes this exceptional setting. Outbuildings totaling 350 m².
This home could definitely use some landscaping help but the interior is absolutely incredible (though could also use some design help). The architectural details….*sigh* For sale for €1,800,000 via Lloyd & Davis.
