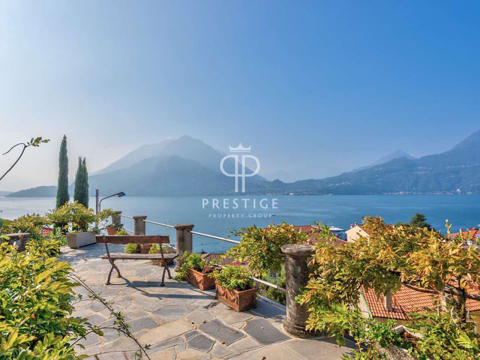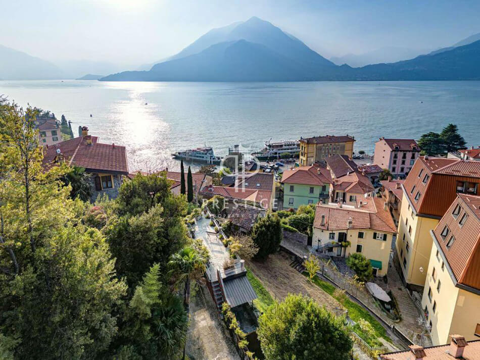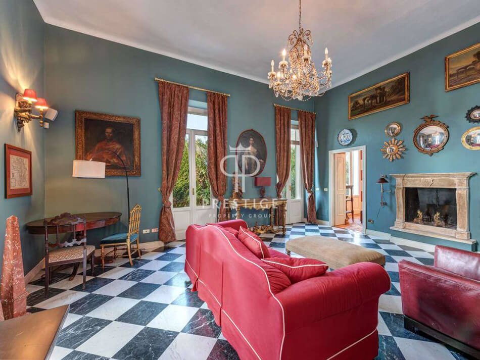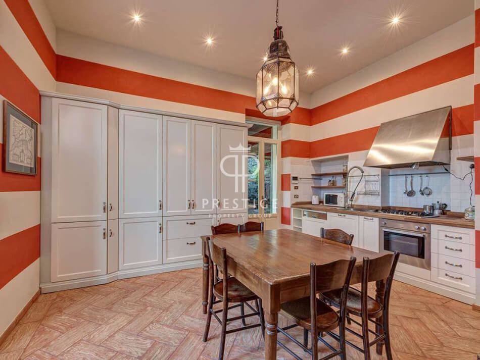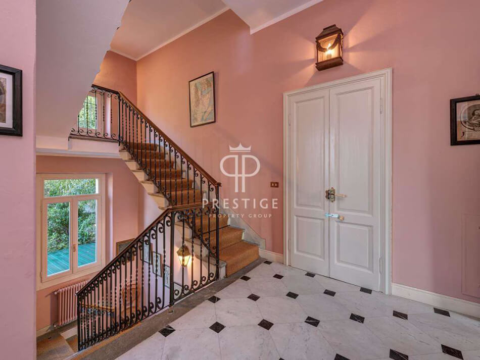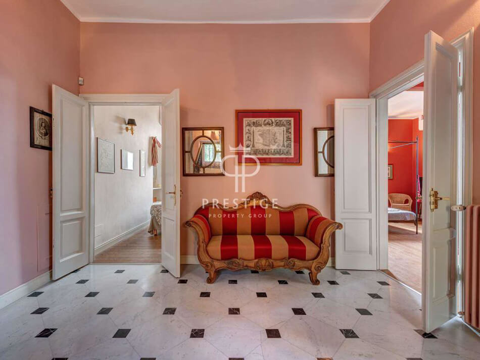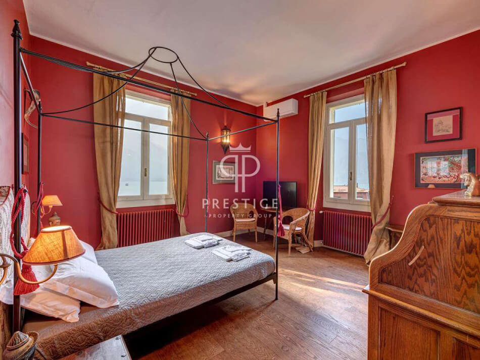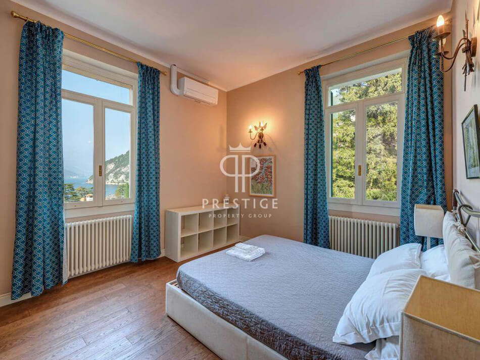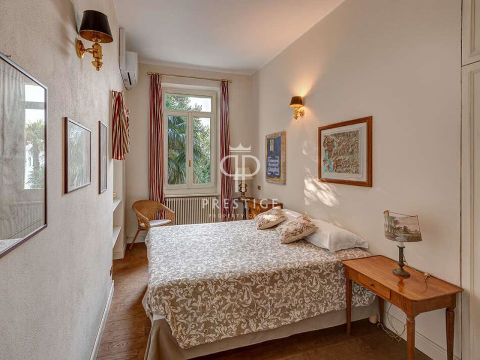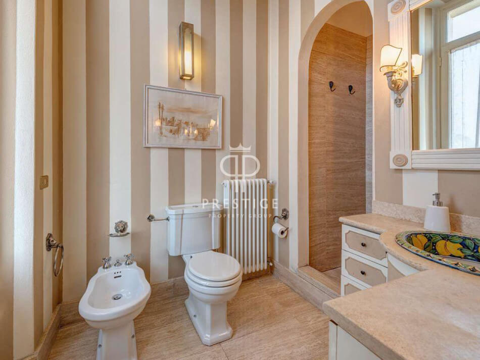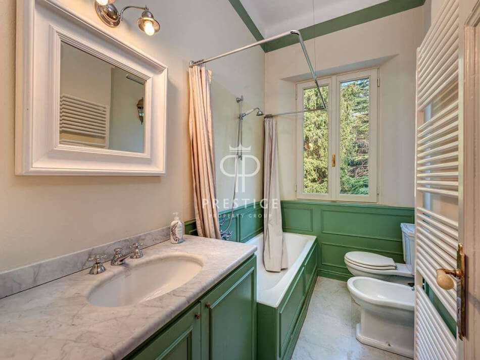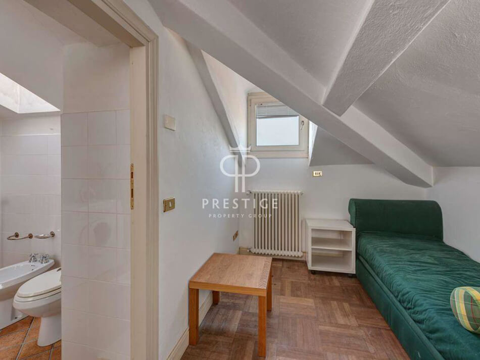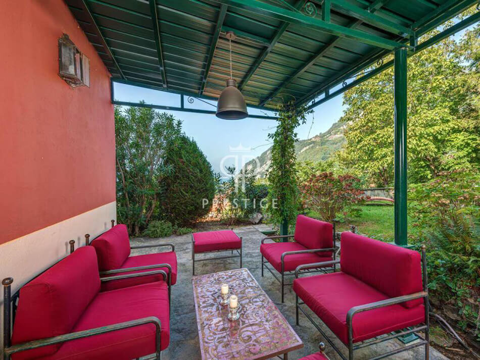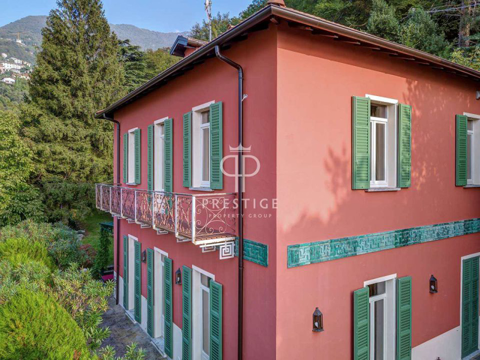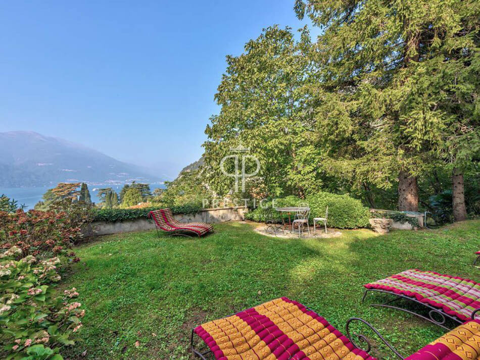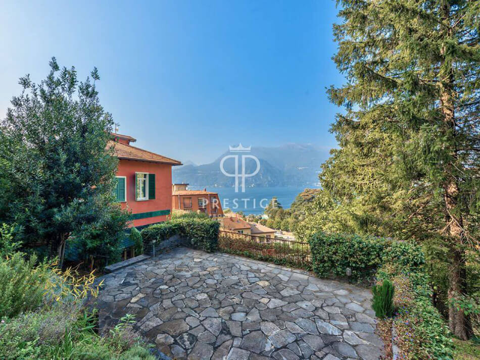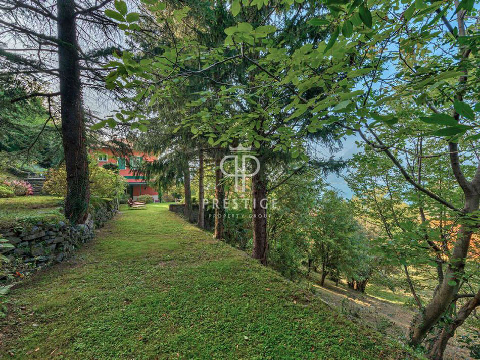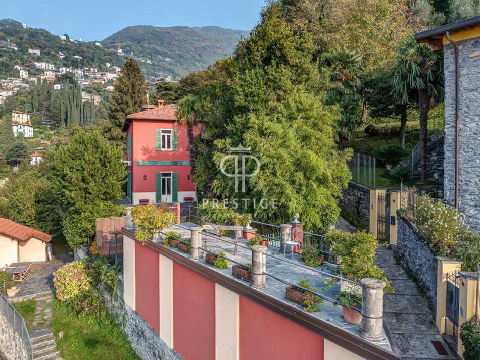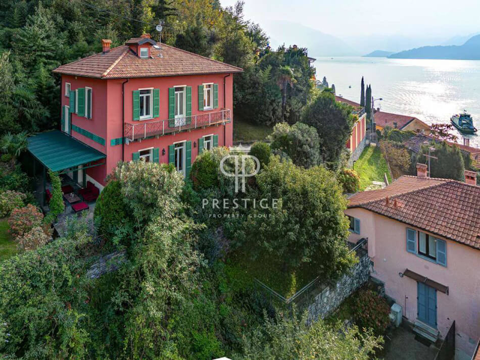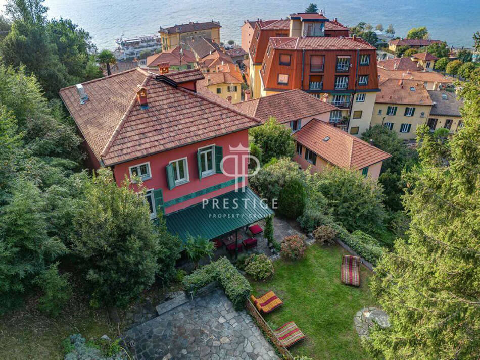Displaying posts labeled "Castle/Manor"
Slade Hooton Hall
Posted on Wed, 21 Feb 2024 by KiM
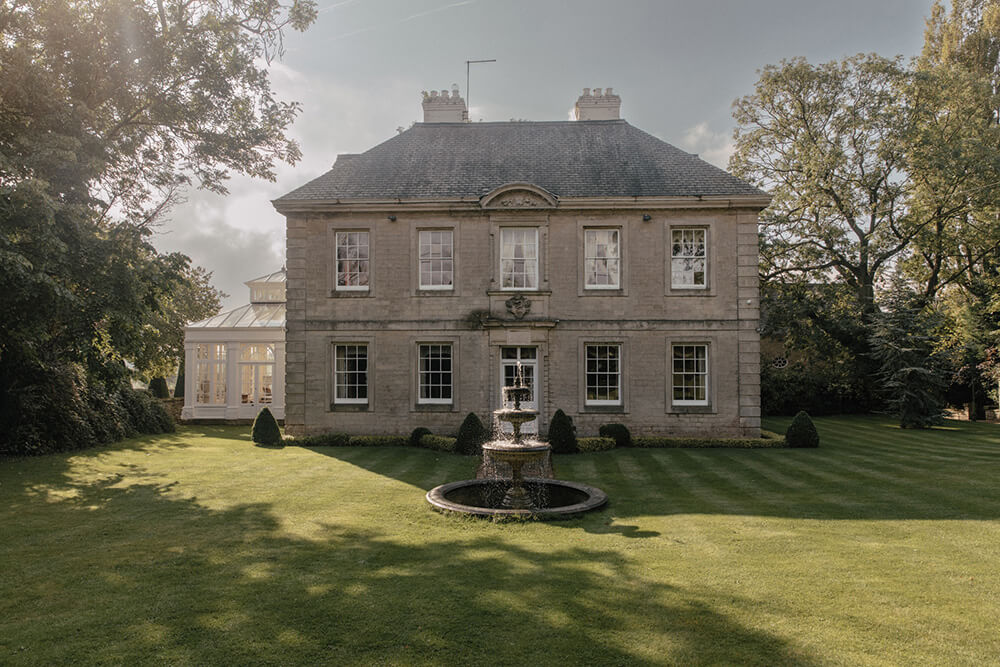
This impressive Grade II*-listed house was built in the William and Mary style of the 17th century. Sitting within over four acres of private grounds, the house enjoys far-reaching views over South Yorkshire’s surrounding countryside. Unfolding over 5,500 sq ft, the house has two fantastic reception rooms, a generous kitchen and eight bedrooms, as well as numerous outbuildings. One of the earliest classically-designed houses of the region, a sympathetic restoration has preserved some of its exceptional original features, such as the trompe l’œil painting crowing the main staircase. Complete with a swimming pool, an entertaining hall, orchards and a greenhouse, the house makes for a wonderful self-contained oasis.
Dear gawd, where do I sign?!?! This home is soooo checking all my boxes. And (massive Aga) then (pool) some (glasshouse…greenhouse…lake…outbuildings…conservatory…fountain…). For sale via Inigo.
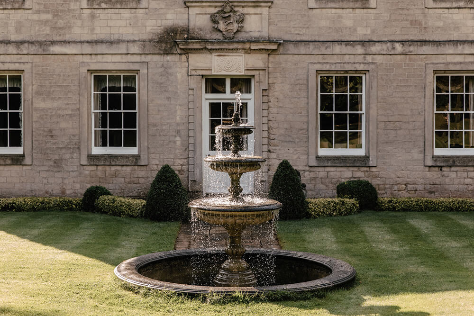
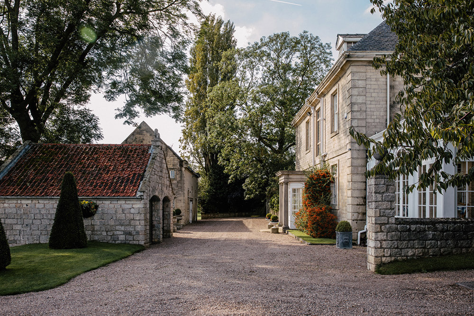
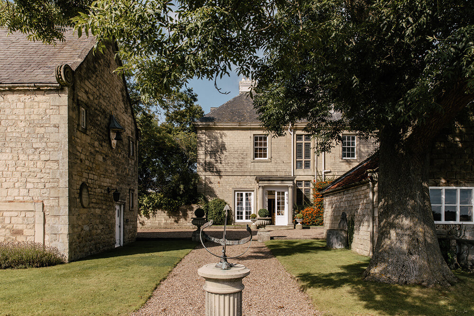
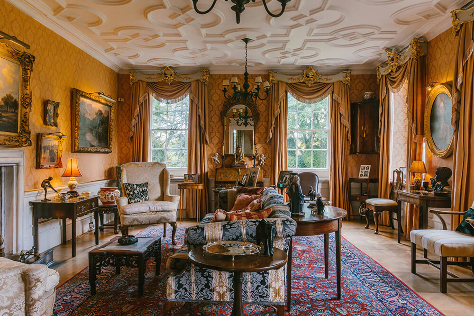
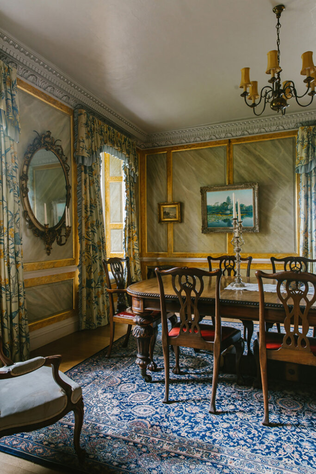
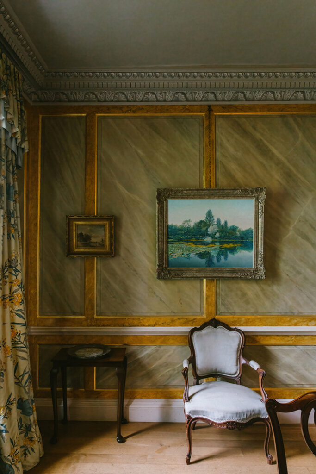
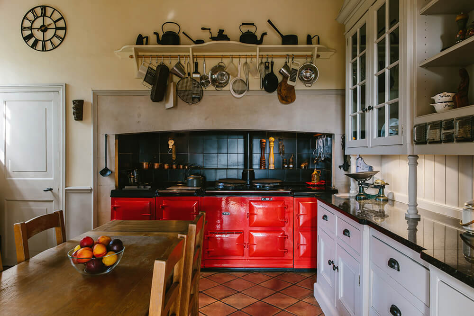
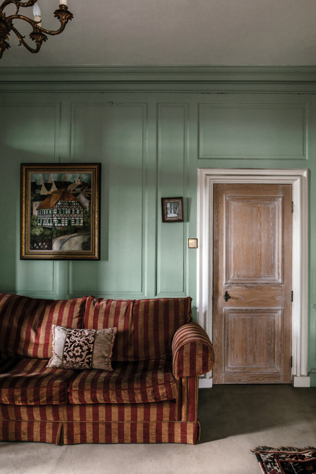
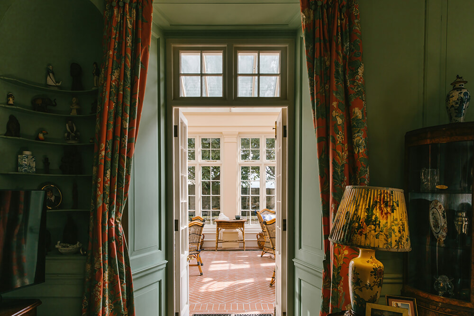
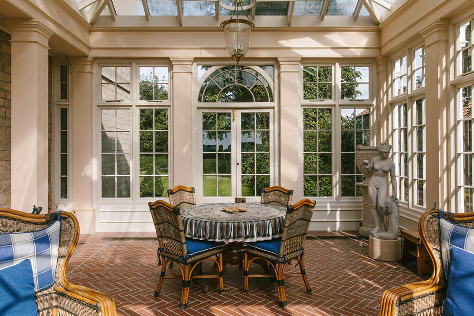
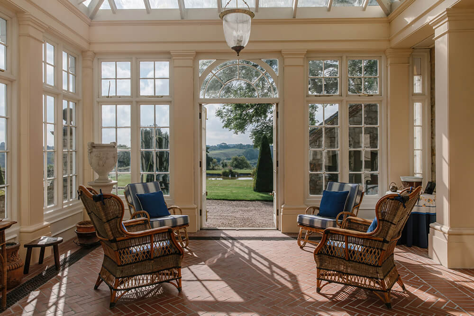
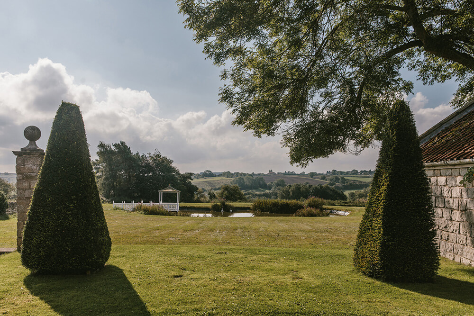
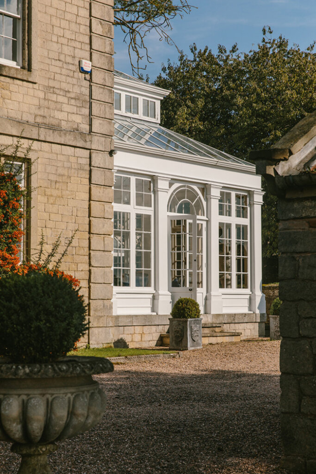
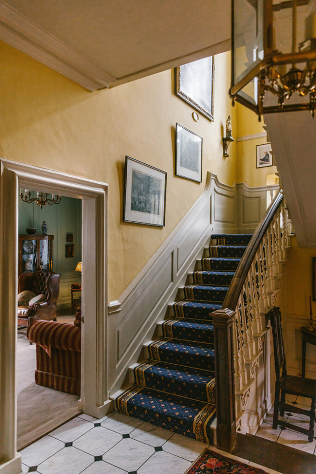
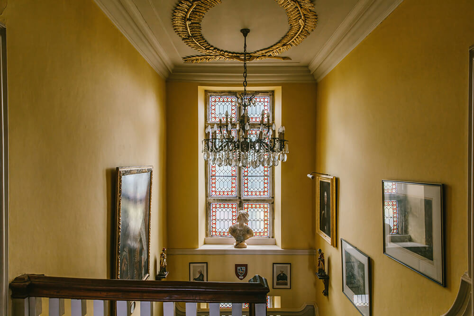
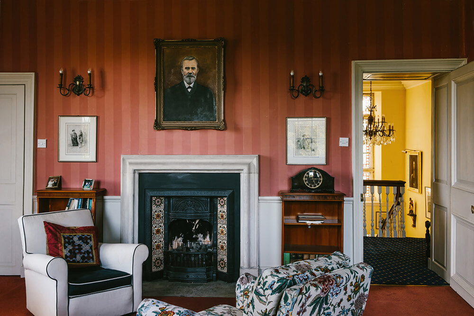
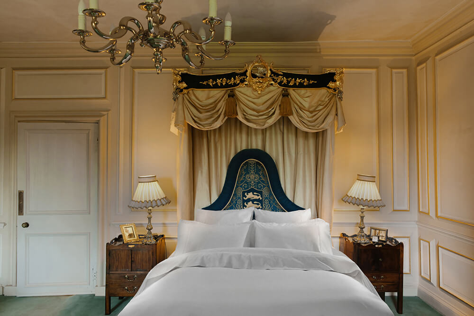
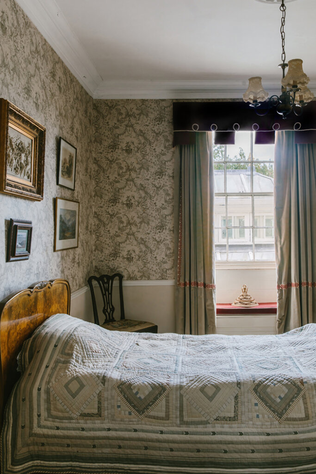
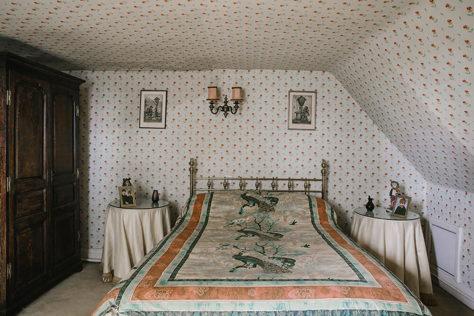
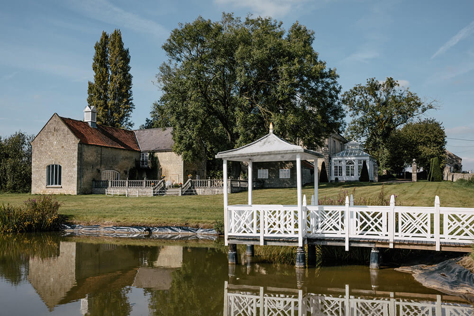
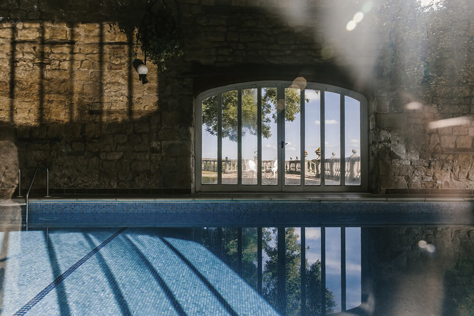
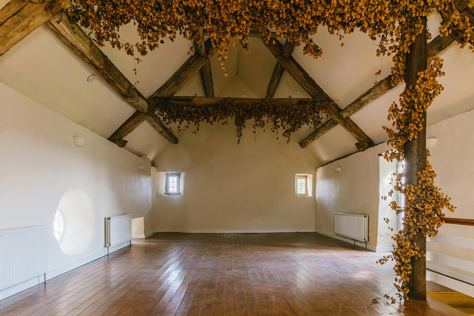
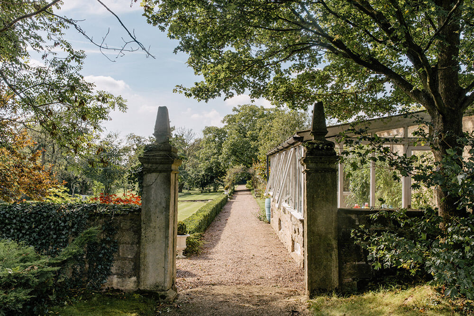
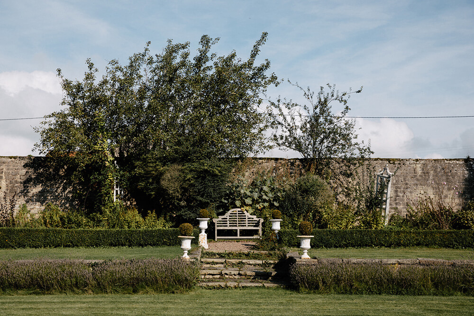
A château for sale in Toulouse
Posted on Sun, 18 Feb 2024 by KiM
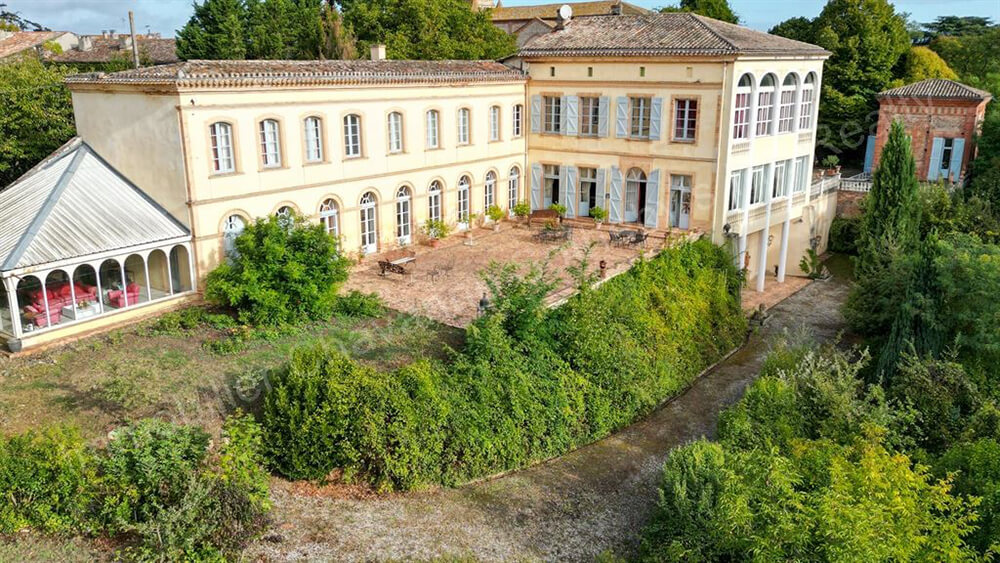
For sale at 40 min from Toulouse, beautiful property with Italian accents… castle of about 830 m2 living space with very beautiful architectural elements: very beautiful staircase with wrought iron banister from the 18th century, living room decorated with gypseries, beautiful succession of main rooms, summer house of 80 m2, swimming pool, caretaker’s house of 100 m2 and fabulous theatre from the 19th century with its original decorations. Parts listed in the Inventaire Supplémentaire des Monuments Historiques: low vaulted room and monumental brick fireplace. The rare location of this property allows access to all amenities on foot…Garden of about 1.4 ha.
With 11 bedrooms and a total of 12362 ft² of space, I could definitively have fun putting my stamp om this home. For sale via Belles Demeures for €1,200,000.
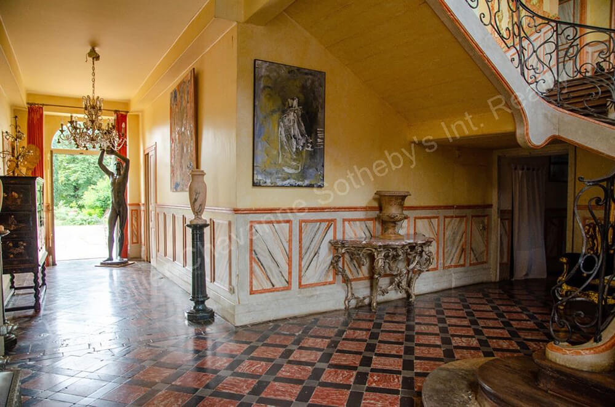
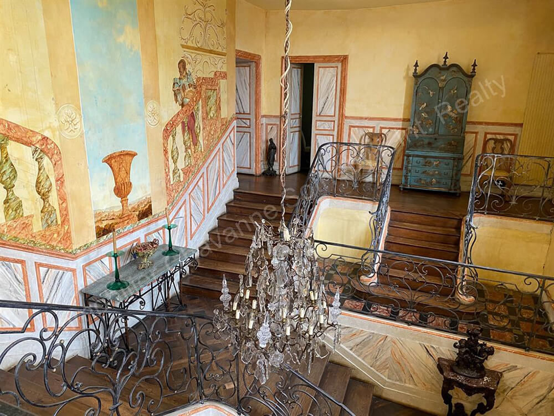
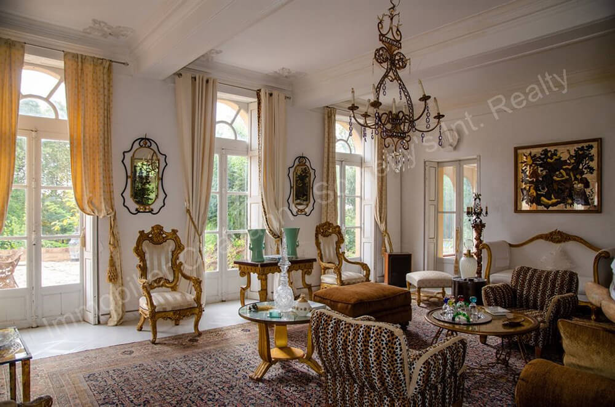
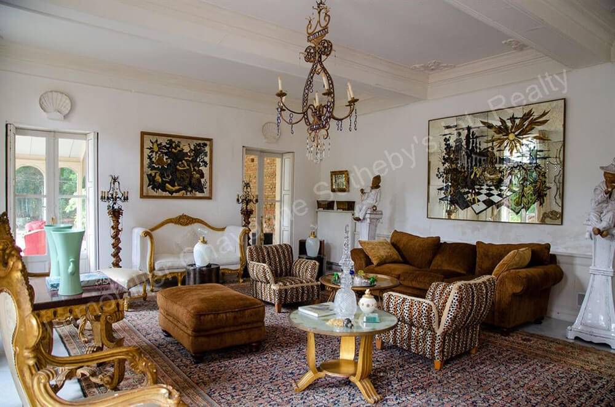
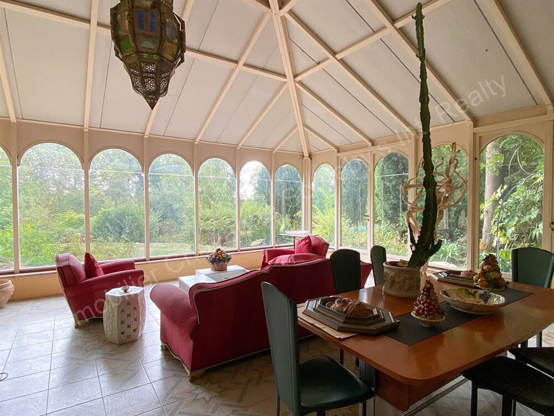
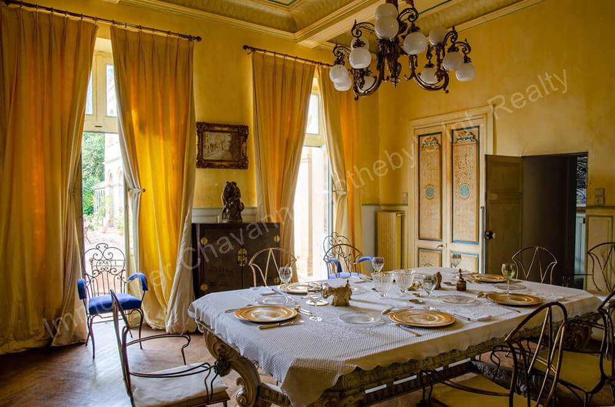
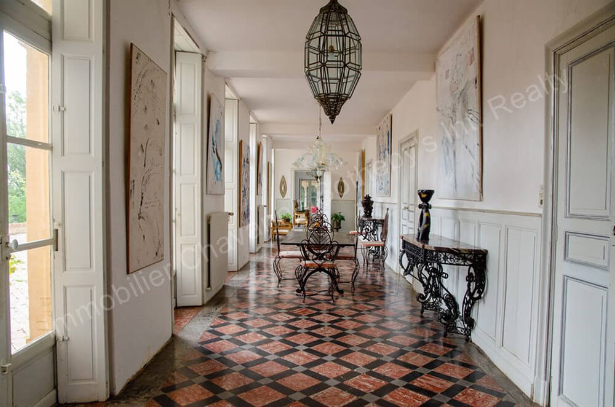
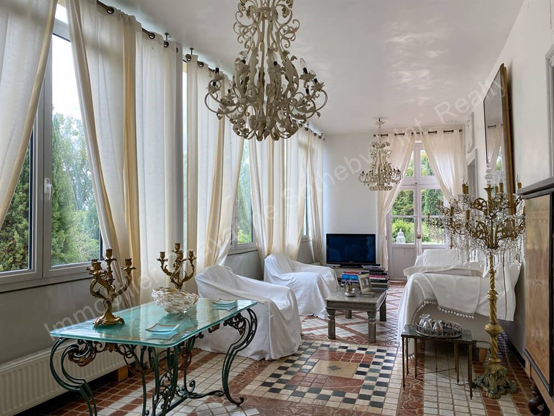
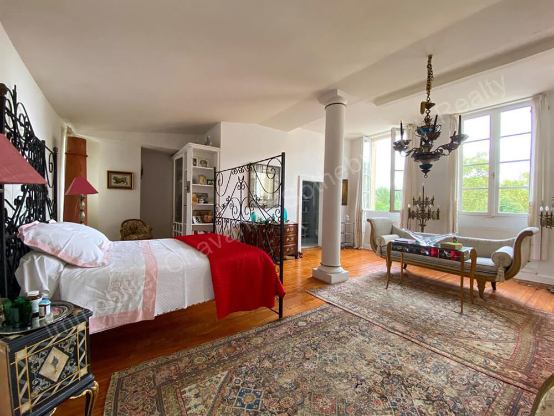
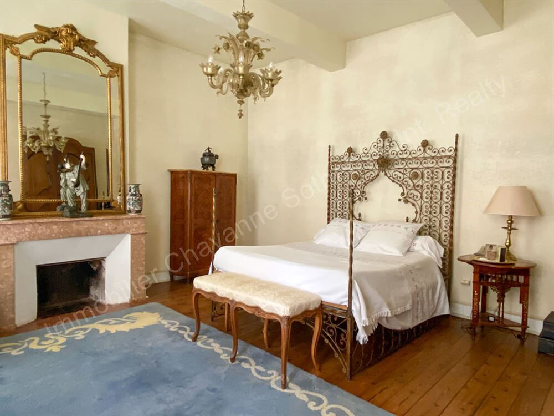
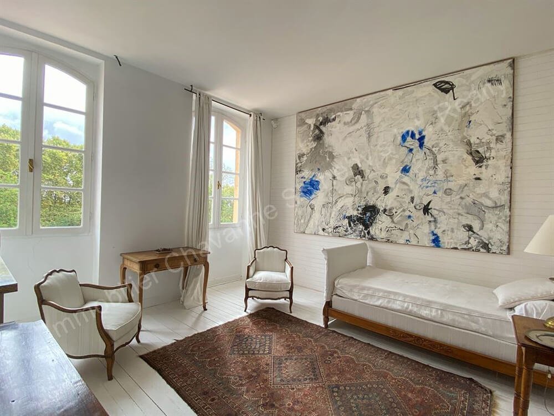
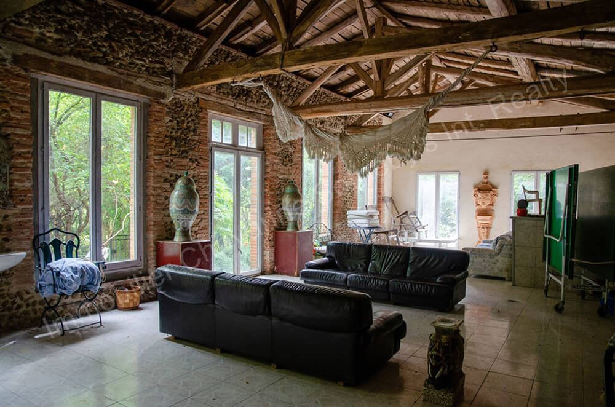
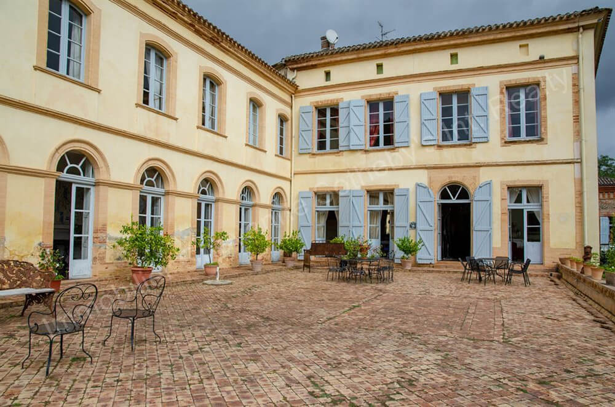
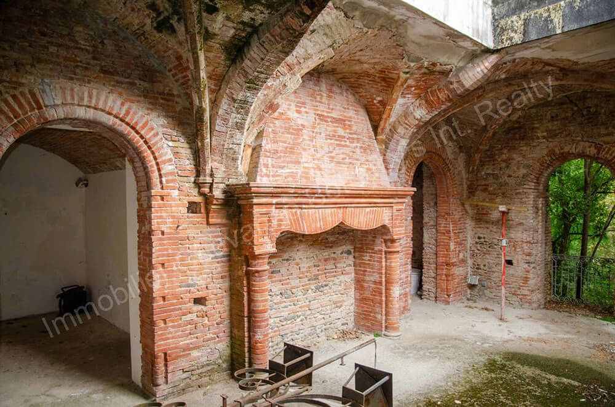
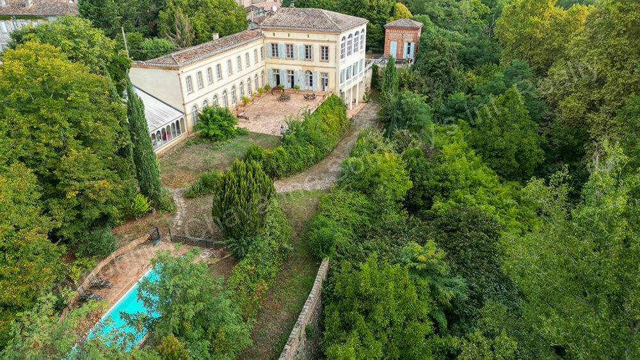
A 19th century château in Lorient, France
Posted on Sun, 11 Feb 2024 by KiM
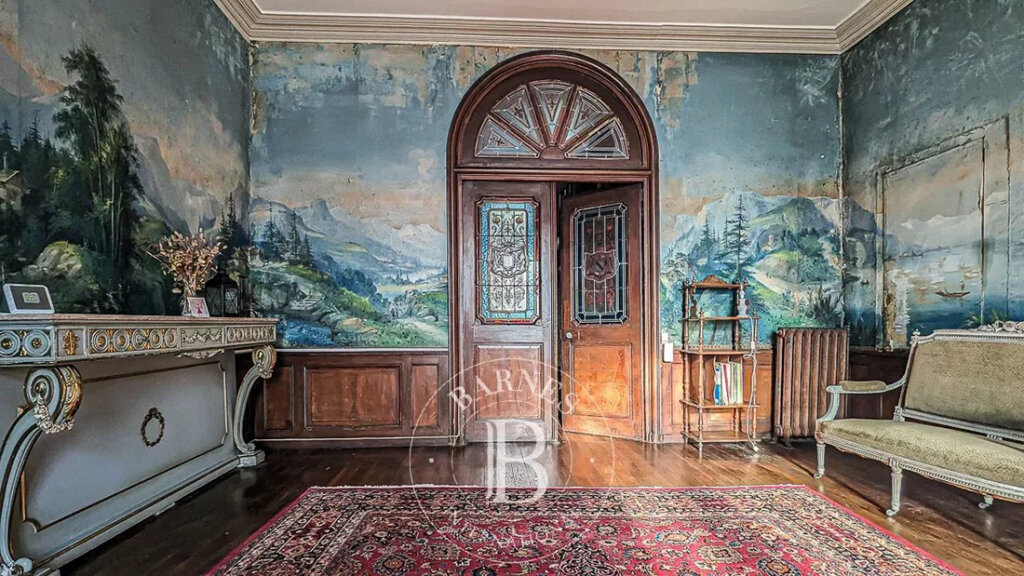
I am really smitten with the moody vibes of this château for sale in Lorient, France built in 1840. The description must have been created using ChatGPT because it’s a large paragraph that says virtually nothing. I can tell you this is 6,889 sq ft, 21 rooms that includes 9 bedrooms, with an absolutely terrible kitchen and oddly, not a single photo of the exterior. BIZARRE. I would have soooo much fun working with some of the existing elements of this and then filling it with much more appropriate antique furniture. For sale for €1,160,000 via Barnes International Realty.
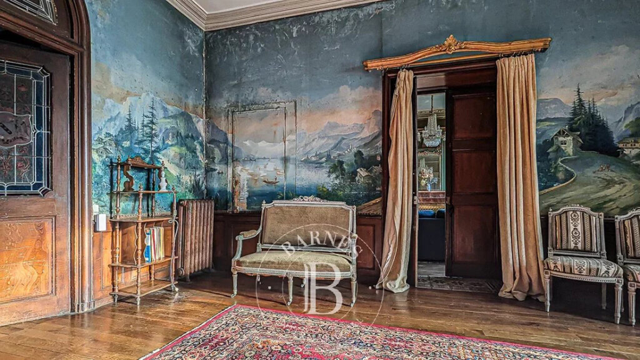
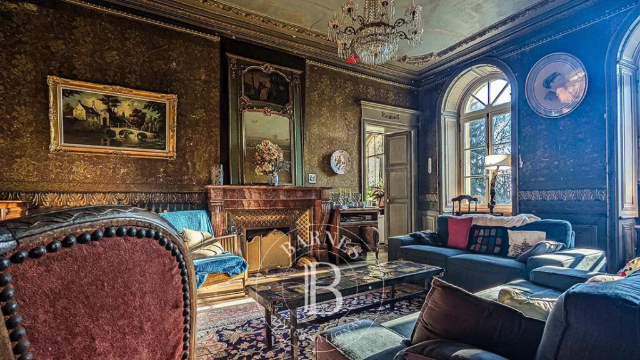
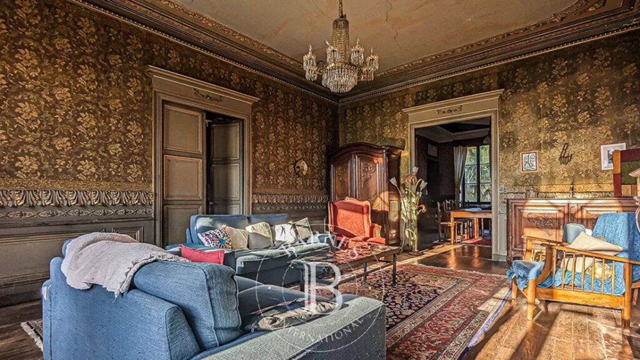
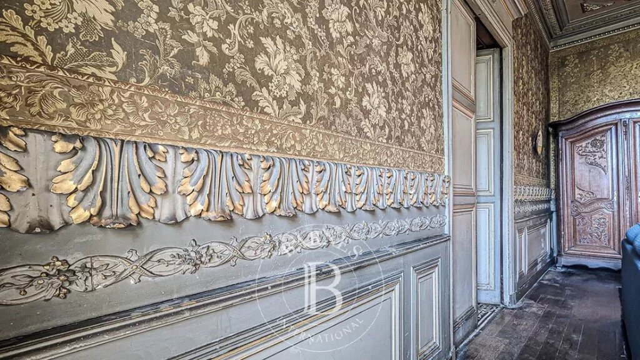
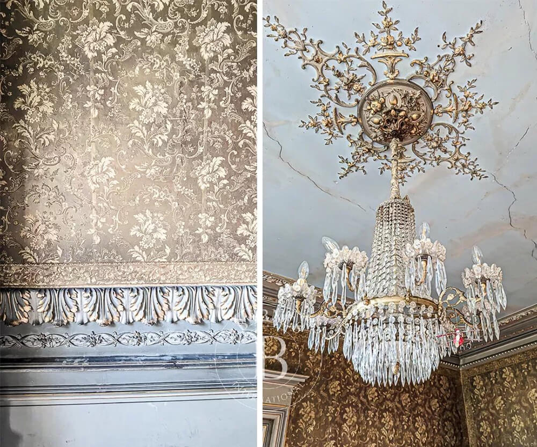
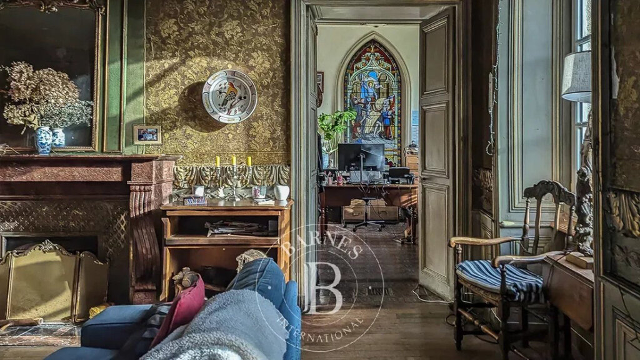
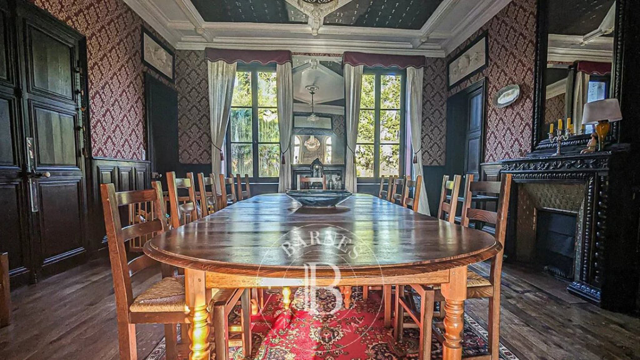
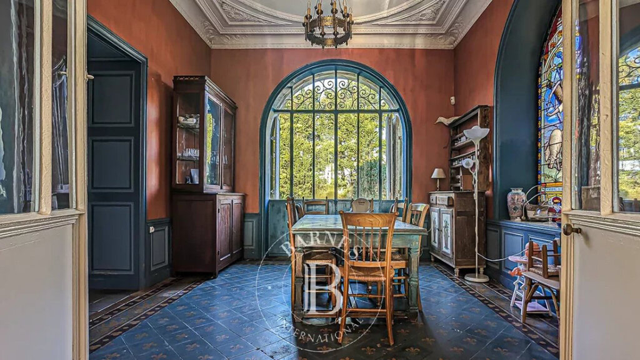
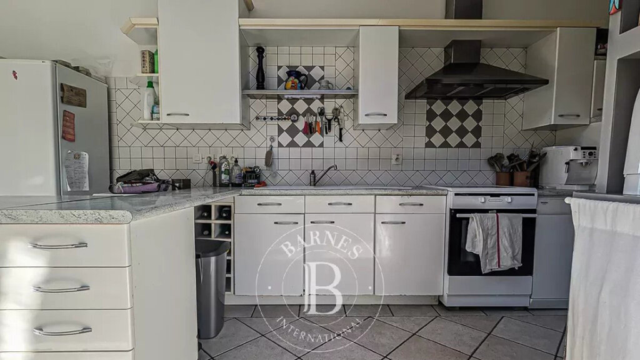
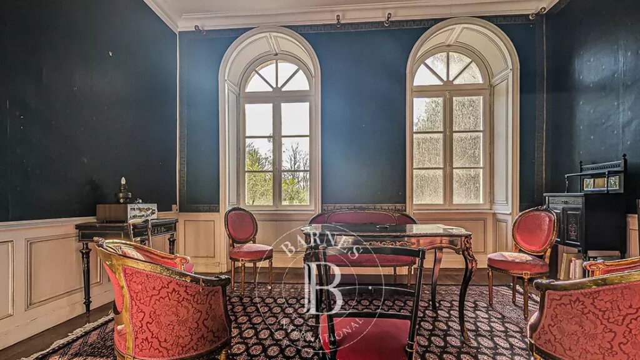
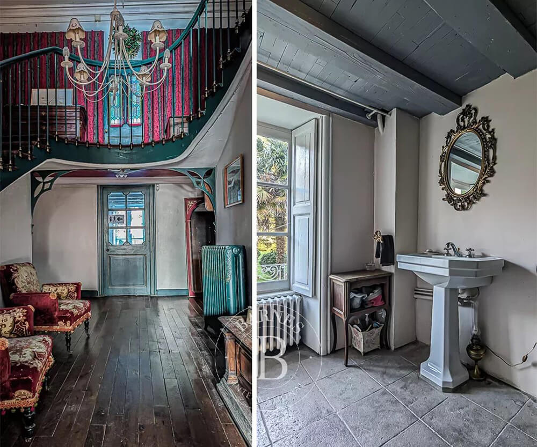
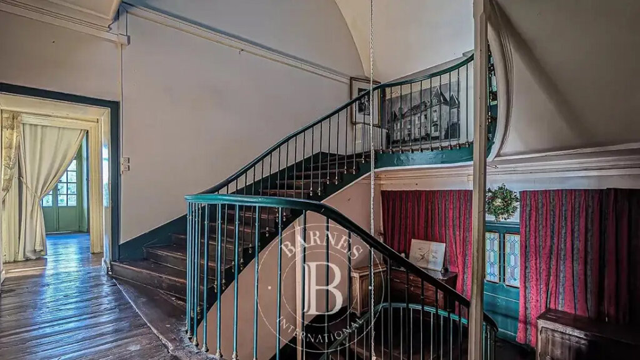
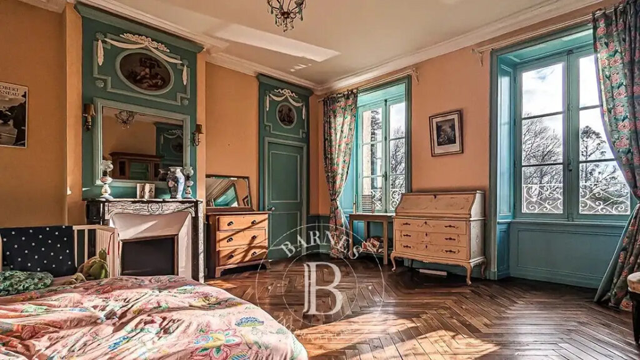
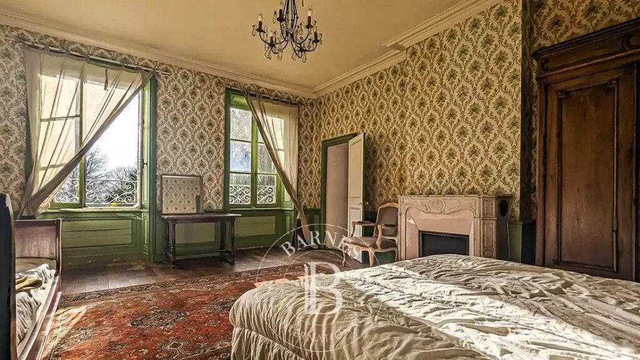
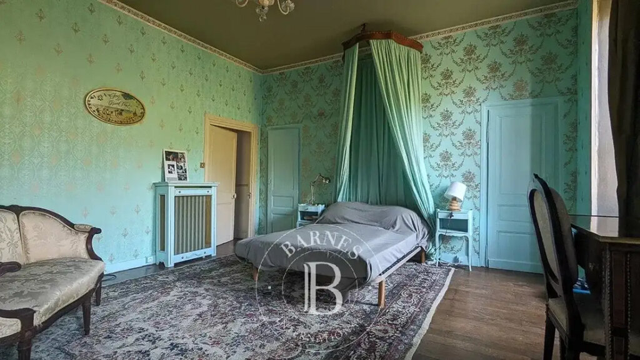
A historic villa in Tuscany
Posted on Fri, 9 Feb 2024 by KiM
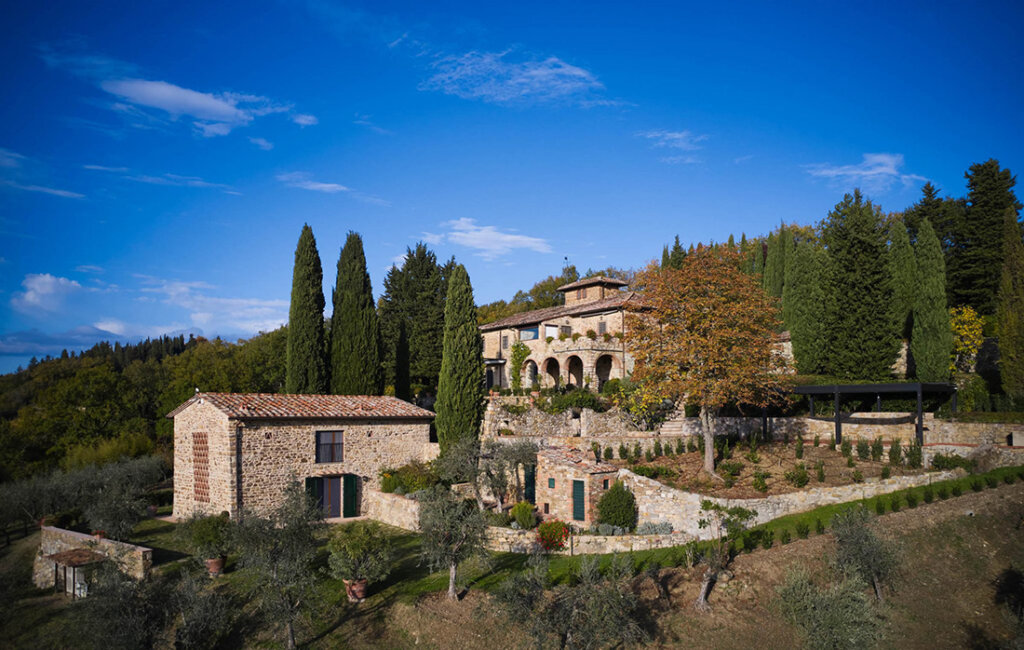
Tucked away in a tranquil Tuscan Valley is an early 1800s farmhouse surrounded by olive groves and rows of grapevines. Fully restored and thoughtfully designed by Studio Magness, the property serves as a special place for family to gather together away from hectic city lives. Glowing in the singular Tuscan light, the exterior of the property is anchored by stone walls and Cyprus trees. Inside, accommodations for entertaining abound and rooms are filled with light from deep-set windows. Shadows from a large tracery window enliven the simplicity of the stair. Tile flooring, the ceiling rafters and beams, custom stair rail, and interior shutters provide lovely character while the sleek kitchen, with its beautiful finishes and cabinetry, beckon.
This home(s) is so spectacular I am speechless. To own such beauty and be able to escape every day life in a place this magical steeped in history….. Architect: Brian E. Boyle; Photos: Richard Powers.
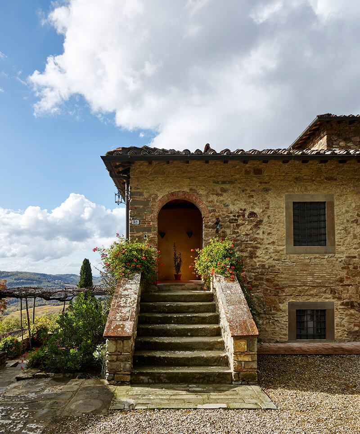
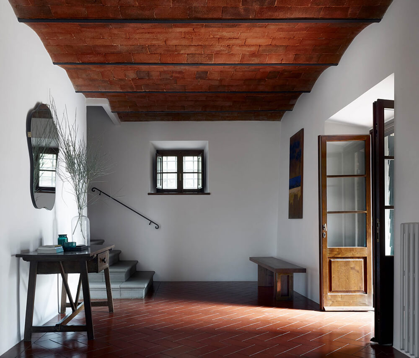
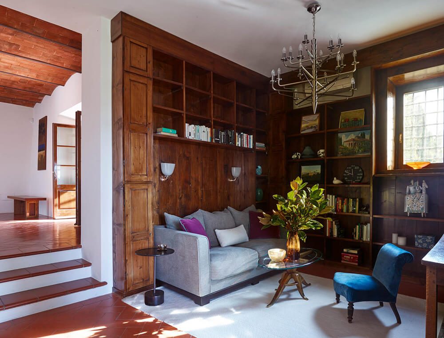
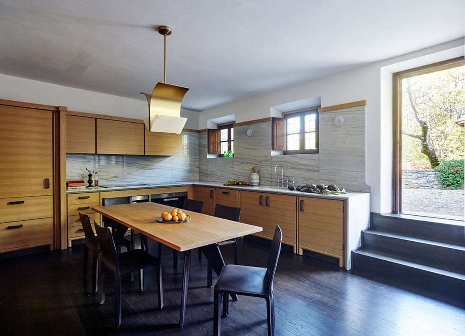
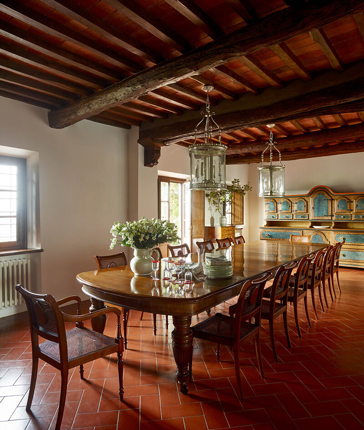
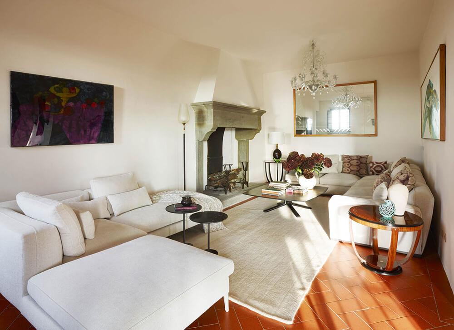
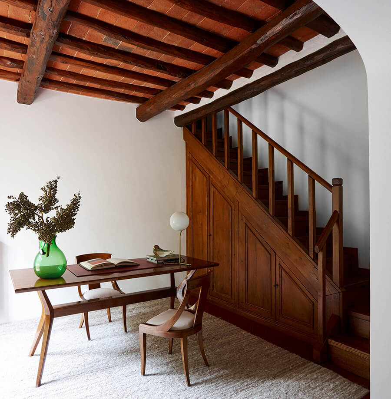
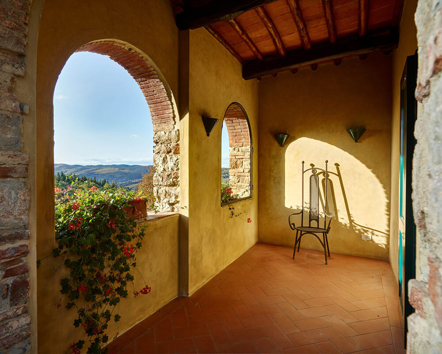
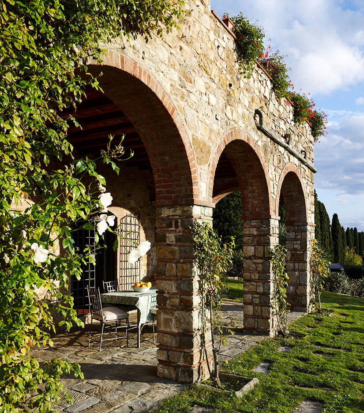
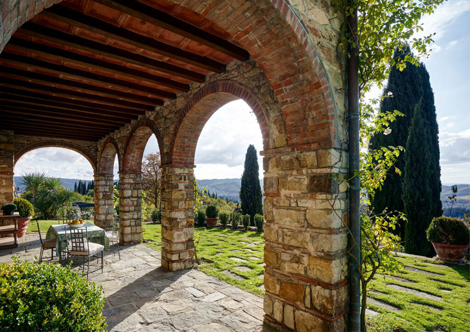
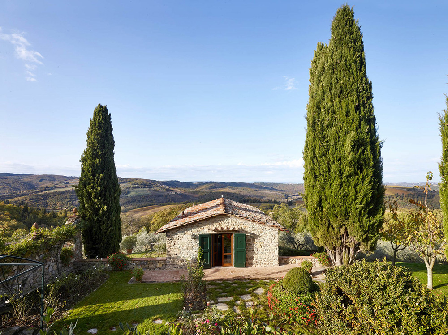
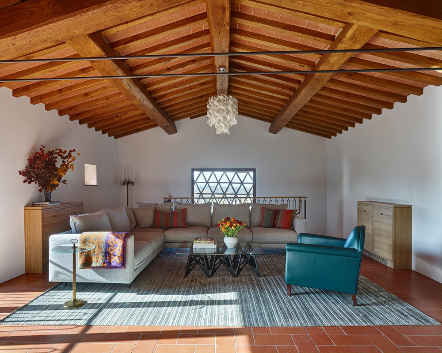
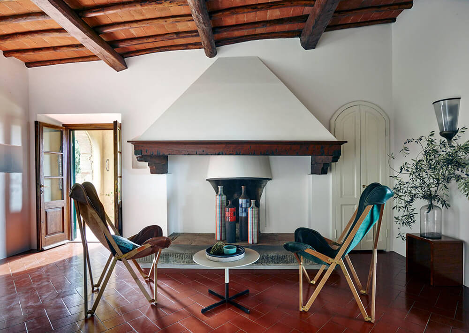
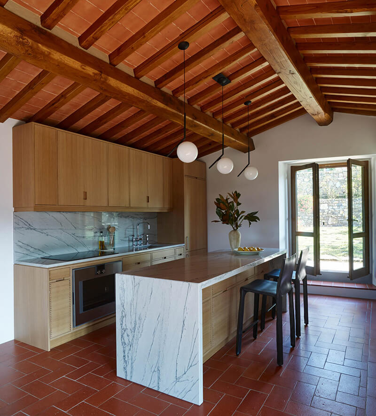
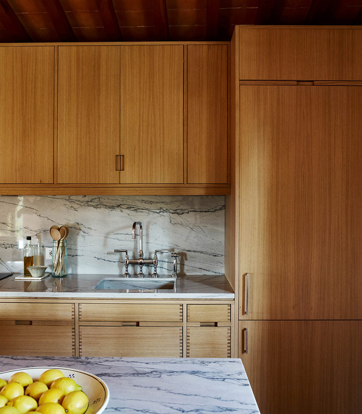
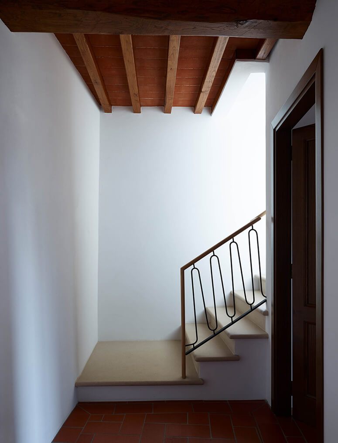
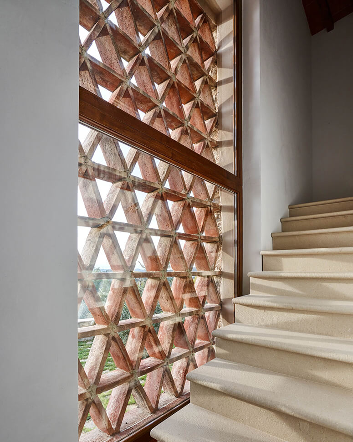
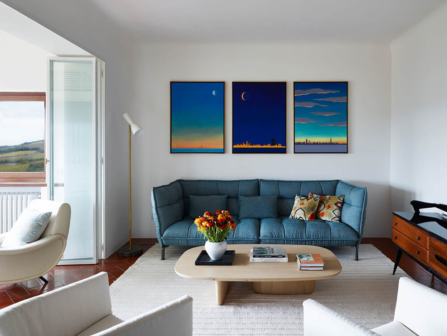
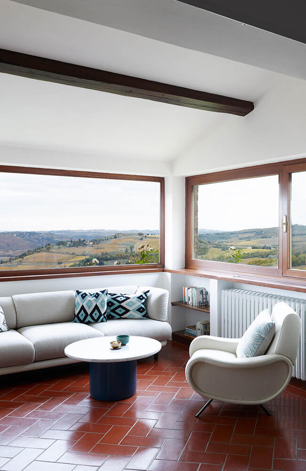
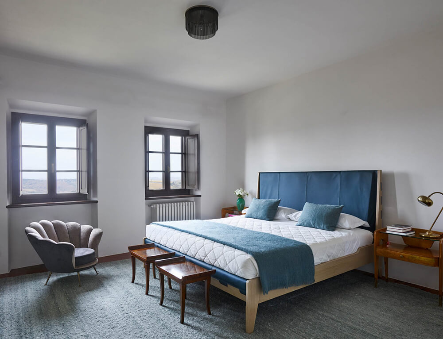
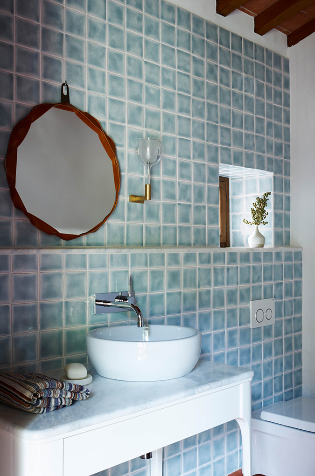
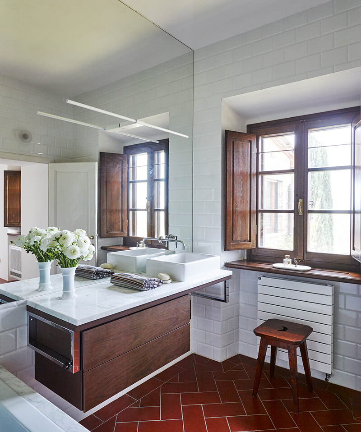
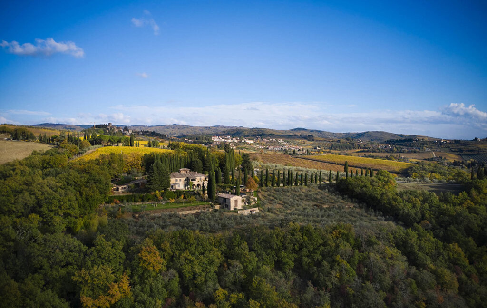
Piero Fornasetti’s former villa on Lake Como with breathtaking views
Posted on Sun, 4 Feb 2024 by KiM
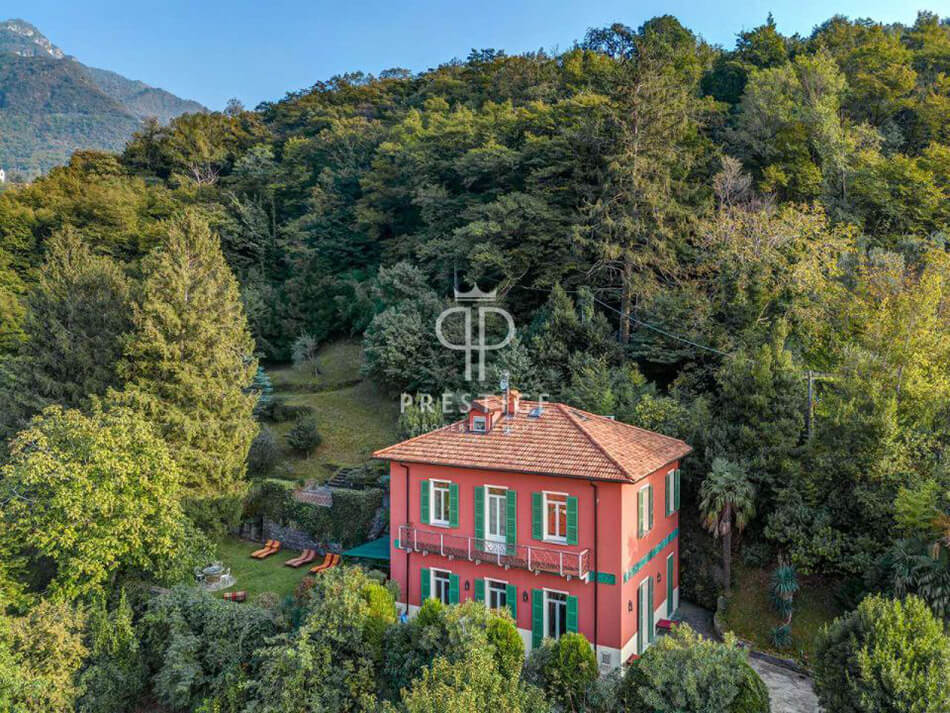
I spent a good hour hunting for a decent property for sale to share when I finally spotted this gem and nearly fell off my chair after checking out these views of Lake Como. Then to my surprise as I started saving the photos and glanced at the description I learned this was once the home of artist and designer Piero Fornasetti!!! Ah mah gawd!
Nestling in 3.7 acres of beautiful landscaped gardens with woodland is this luxuriously renovated 4 bedroom villa with guest house, enjoying panoramic lake views from its enchanting location in Varenna. It underwent extensive renovation in the 1950s, so as to make it the most striking testimony to his unmistakable style, of which it retains many distinctive elements, both inside and outside. The property was enlarged and entirely renovated in 2021 and has 2 living levels as follows: on the ground floor is a large entrance hall and living room with fireplace and dining area, large kitchen, study room, storage room, bathroom and porch overlooking the magnificent garden. On the first floor is the master bedroom with bathroom and walk-in wardrobe, two spacious bedrooms, bathroom and balcony. Adjacent to the entrance is a small guest/caretaker’s house, about 40m2, consisting of a single room with entrance and bathroom, also renovated in 2021, it has a panoramic terrace on the roof, with a spectacular view over the entire lake, all the way to the tip of Balbianello. For sale via Prestige Property for €2,800,000.
