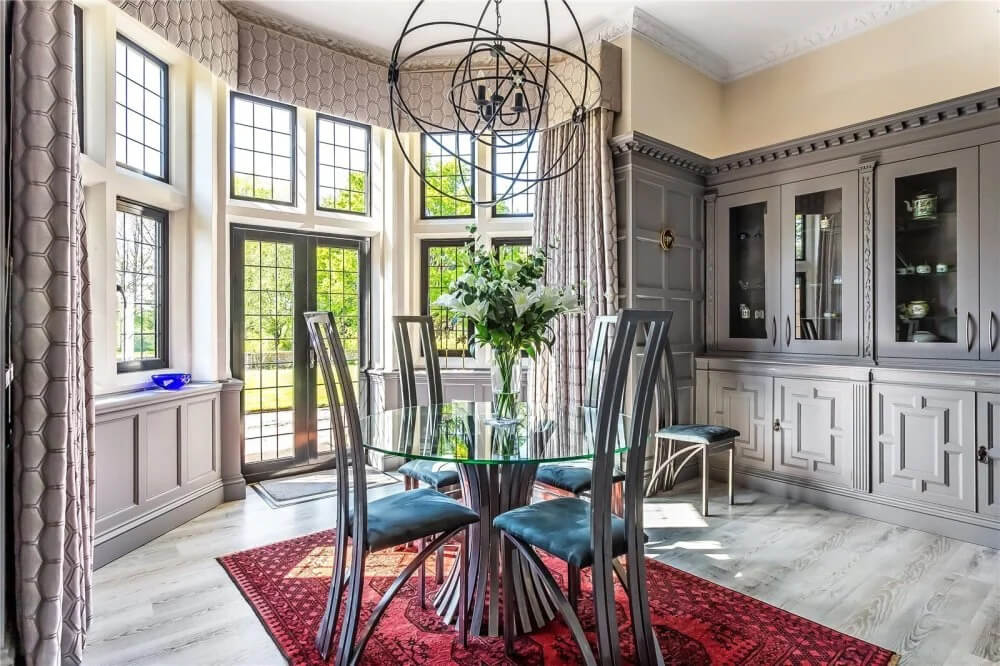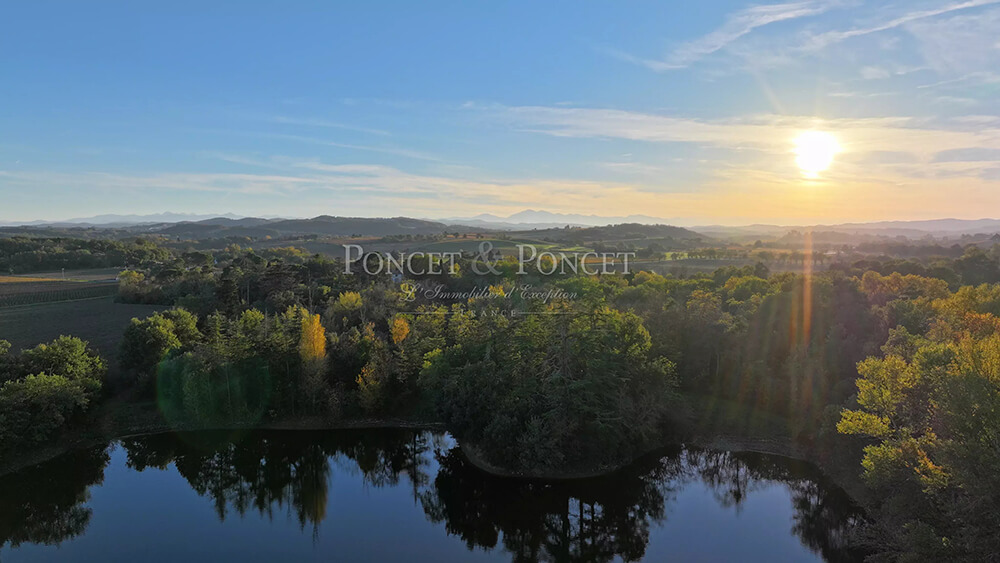Displaying posts labeled "Castle/Manor"
A duplex apartment within a historic Art Nouveau manor house
Posted on Sun, 16 Mar 2025 by KiM

Not sure you can handle the daunting task of owning a castle? How about an apartment in one? (I know this is more of a manor house than a castle but it might as well be a castle given the photo above). You get the best of both worlds – living in something so gloriously historic and expansive on the outside but having a bit more manageable space on the inside. And unlike most castle/apartment conversions I’ve seen this one has SO MUCH incredible original details. Located in West Sussex, England, this has 2 bedrooms, 2 bathrooms, 2 reception rooms, communal gardens of 6.5 acres with tennis court. This looks like it is about to be sold, for £950,000 via Jackson-Stops.





















A neoclassical château in Aude, France
Posted on Sun, 9 Mar 2025 by KiM

In the Aude department, on the famous wine route, this castle blends harmoniously into a landscape of green hills, meadows and majestic mountains. This castle, with the soul of a private mansion, offers a unique atmosphere thanks to its terrazzo floors, its oak floors, its majestic staircase illuminated by an imposing chandelier, its remarkable ceiling heights, and its delicate wall paintings. The marble fireplaces complete the whole, bringing warmth and refinement. With its 12 large bedrooms, most of which have private bathrooms and some on one level, this castle is designed to welcome with comfort. Completing the castle is a large orangery adjoining old barns for a total of 150m2, which are now reception areas.
YES PLEASE!!!!! The details of this château are spectacular, particularly the mosaic tile floor. What a dream! Huge too and reasonably priced (IMHO) at €1,100,000 via Poncet & Poncet.




















The Old Vicarage
Posted on Sun, 2 Mar 2025 by KiM

The Old Vicarage is a magnificent, detached period house, with Grade II listed status with Royal and Lord Armstrong of Cragside connections. The property has undergone a program of sympathetic improvements and renovations throughout the current owners’ 28-year tenure, which the owner has documented. Dating from the 18th century the property features handsome sandstone elevations and more than 5,700 sq. ft of stunning living accommodation. Period features include tall stone mullioned windows, high ceilings, wood panelling, ornate cornicing, window shutters and splendid original fireplaces and surrounds. The property offers versatile family accommodation and features six beautifully presented reception rooms in which to relax or entertain, including the well-proportioned drawing and sitting rooms at the front, the comfortable family room and the formal dining room with its intricate panelling and varnished floorboards. A particular feature of the ground floor is the modern orangery. Additionally, the house benefits from two cellars, one vaulted dating to the post medieval period. There is a detached double garage with workshop and utility, summer house, gazebos and belvederes, landscaped gardens with Rhyl water feature, poly tunnel, green house and potting shed.
This is my dream home. Lots of room to decorate, an ORANGERY, and an exterior that is beyond words. WOW!!! Located in North East England, and for sale for £1,300,000 via Strutt & Parker.























A French Renaissance/Napoleon 18th century château near Chaumont
Posted on Sun, 16 Feb 2025 by KiM

I was sold on this château as soon as I got to the kitchen photo. The facade is a bit institution-like but with proper landscaping this could be really beautiful when you drive up. And the interior doesn’t seem to need much work. The listing has a very long description that you can read here. But in essence it is 1400 m² on 4.74 ha with 36 rooms, including 13 bedrooms and 5 bathrooms. For sale for €1,590,000 via Cabinet Le Nail.















A 19th century château in the centre of France
Posted on Sun, 9 Feb 2025 by KiM

This property is located on the border of the Indre and Cher departments, in the region of Berry, 2h30 from Paris. Built at the beginning of the 19th century, this building consists of a central body flanked by two single-storey side pavilions. Two rectangular towers frame the building and give it a more substantial appearance. It has 7 bedrooms and the following outbuildings: a guest house, a greenhouse, a building facilitating the management of the property with a wood/mechanical workshop and storage with attic, a shed housing 4 boxes with tack room, a henhouse and a garage for a tractor, two shed – one housing a garage and workshop, the other used for storage.
The grounds are soooo pretty and really beautiful architectural details inside (that I wish there were more photos of). For sale for €1,250,000 via Cabinet Le Nail.













