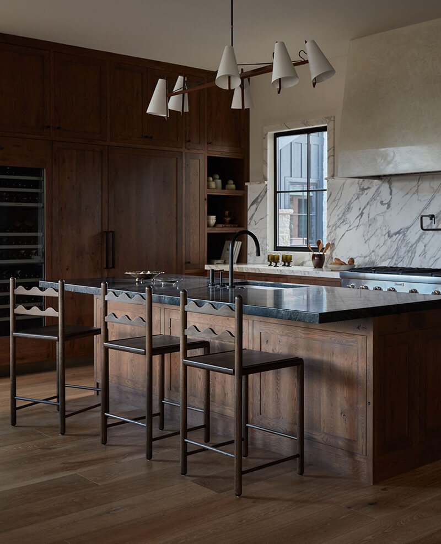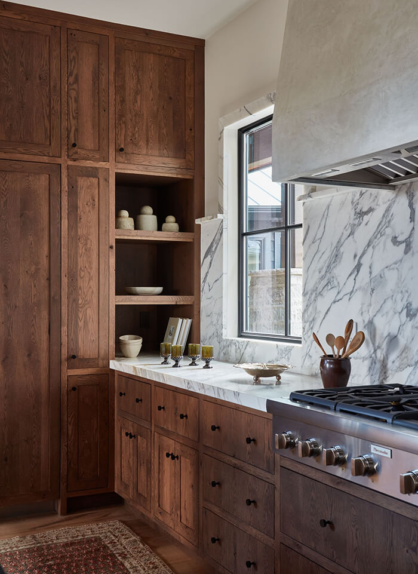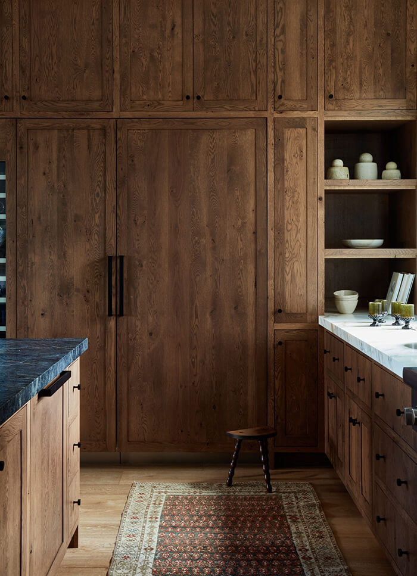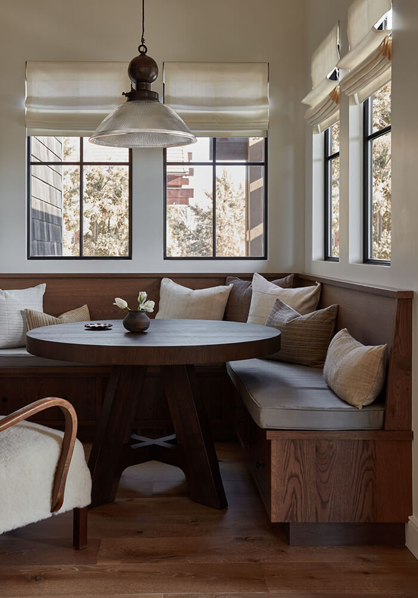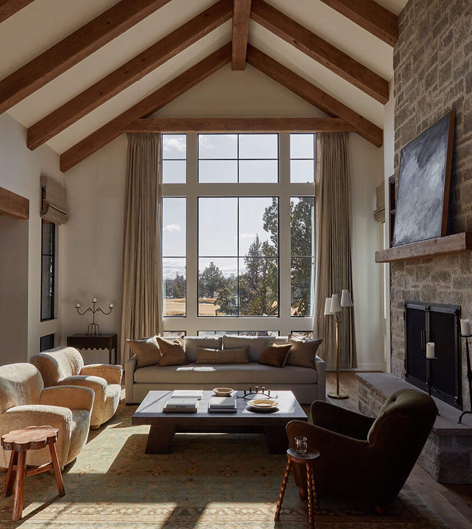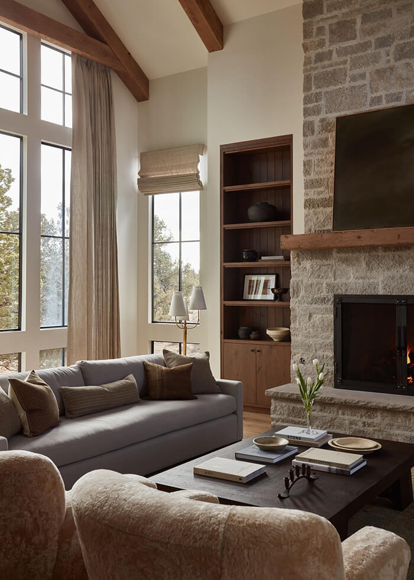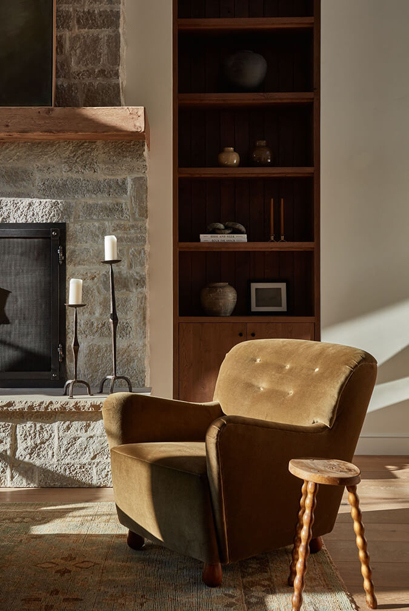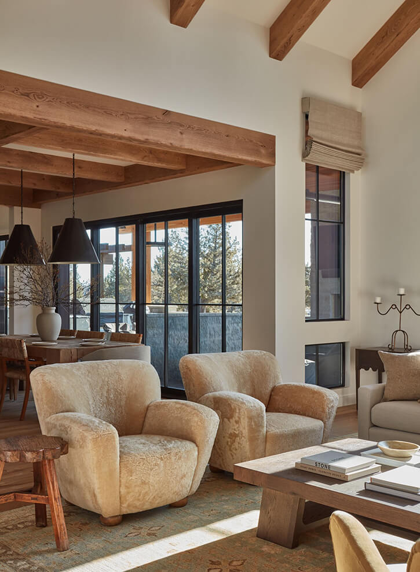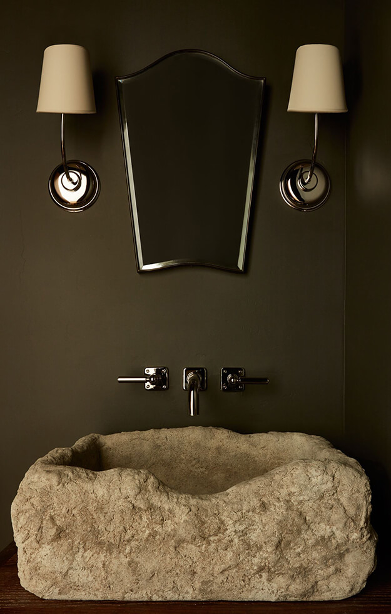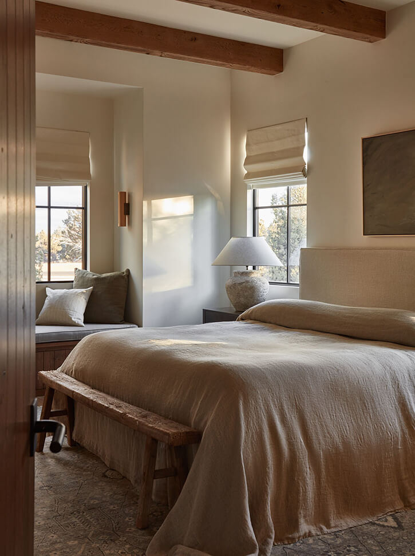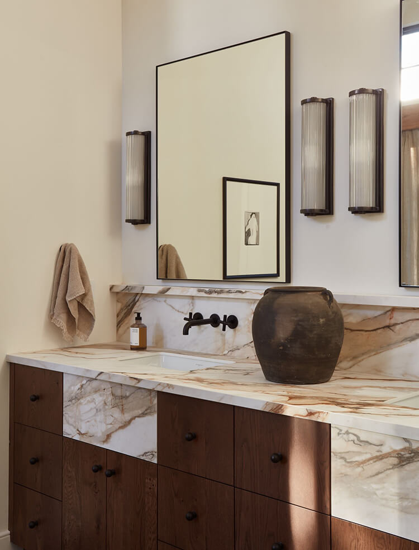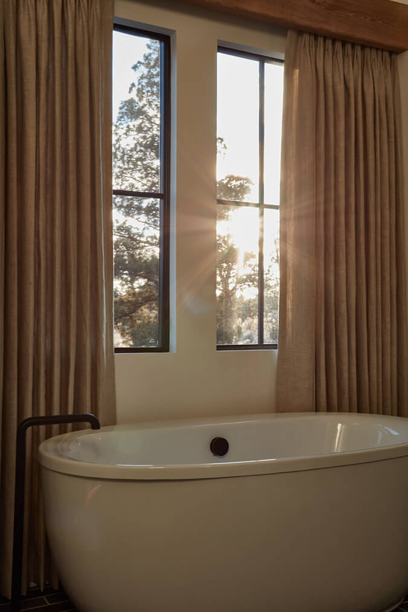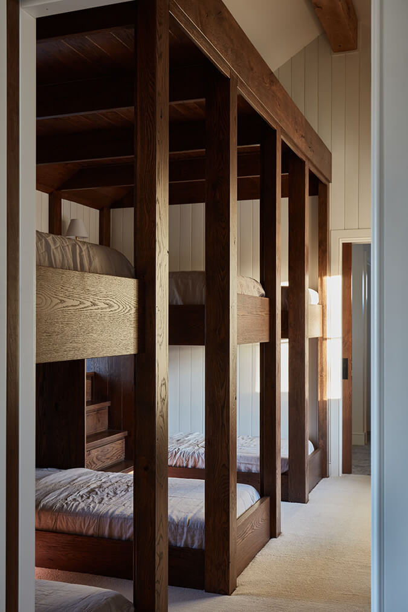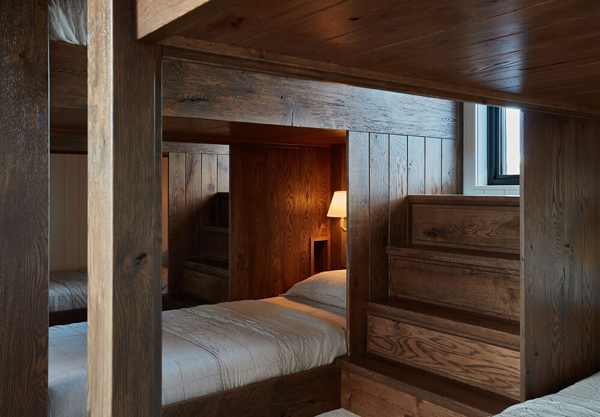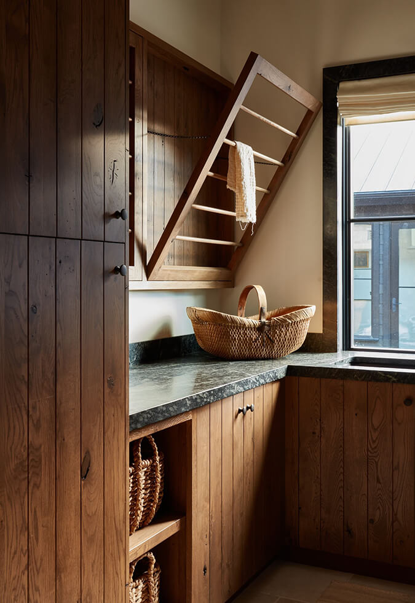Displaying posts labeled "Chair"
The Art Studio
Posted on Tue, 23 Apr 2024 by KiM
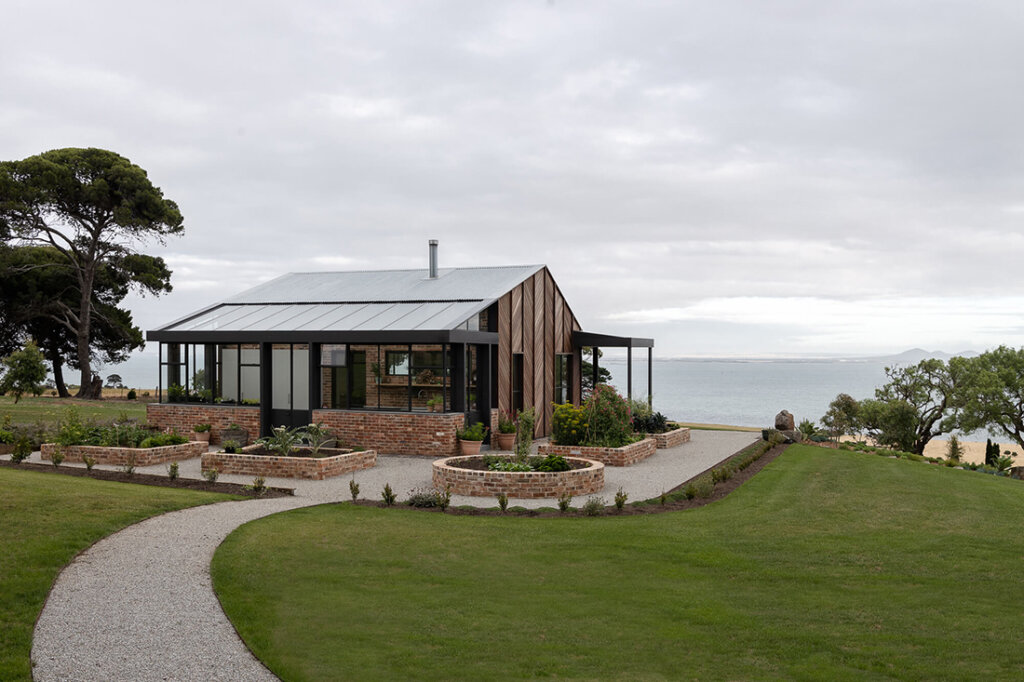
A quaint addition to the iconic Spray Farm Estate (Victoria’s Bellarine Peninsula), The Art Studio purposefully and eloquently invites artistic inspiration from the first step inside. Architecturally referencing details of the original homestead, our interior choices were sympathetic to the surrounding landscape, minimalist in design, abundant in high quality craftsmanship and technically executed for practicality.
I may not be an artist per se but WHOA would working at my current government day job virtually and working on this blog from a space like this would be a dream come true. And I thought my greenhouse was a decent outdoor space to work from…
Interiors: Watts Studio and Amiconi Architect; Architect & Construction: David Webb Building Solutions; Photography: Timothy Kaye; Art Direction: Marsha Golemac.
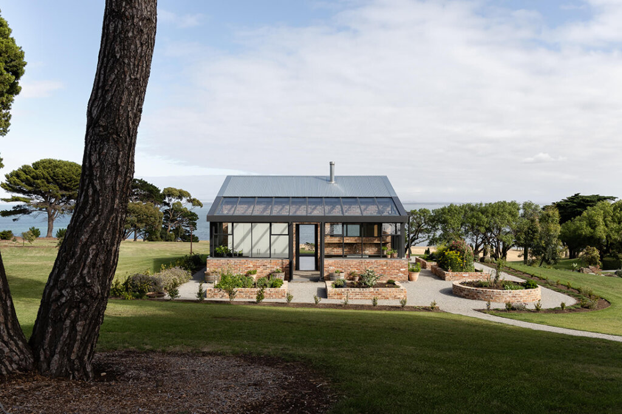
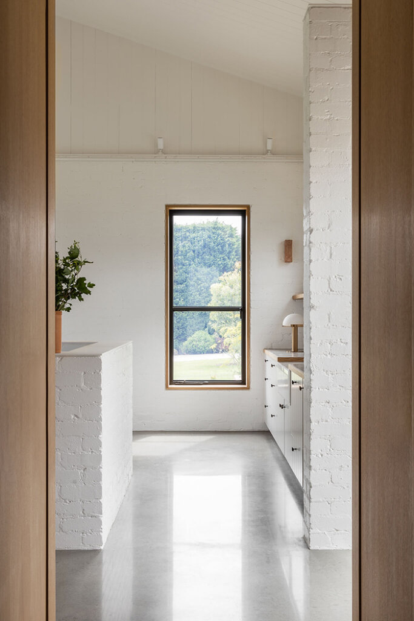
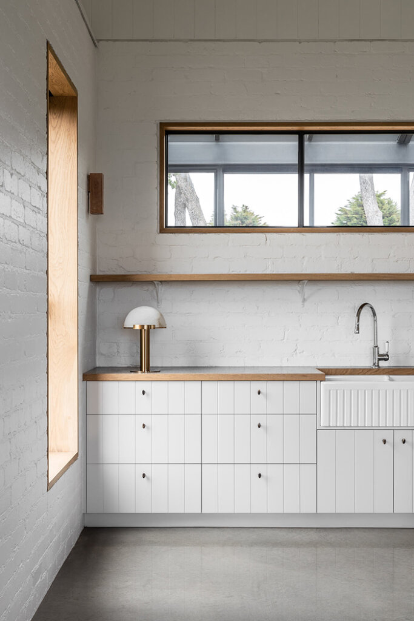
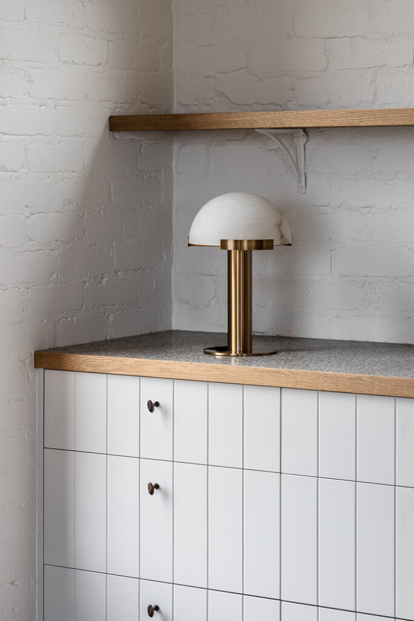
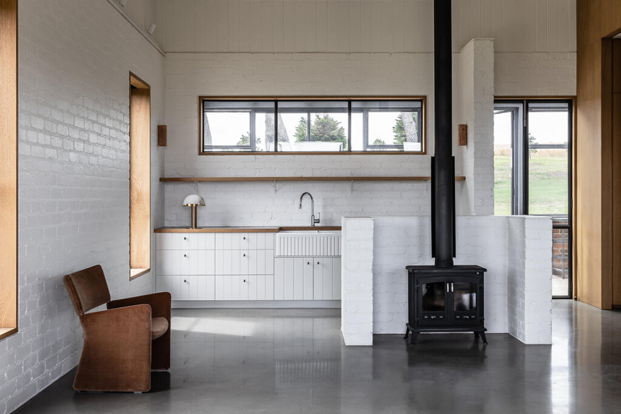
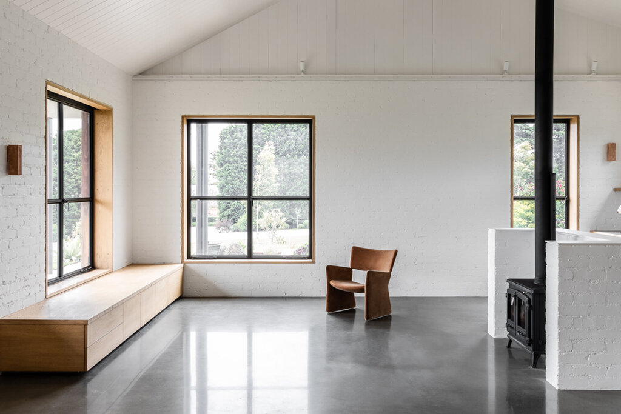
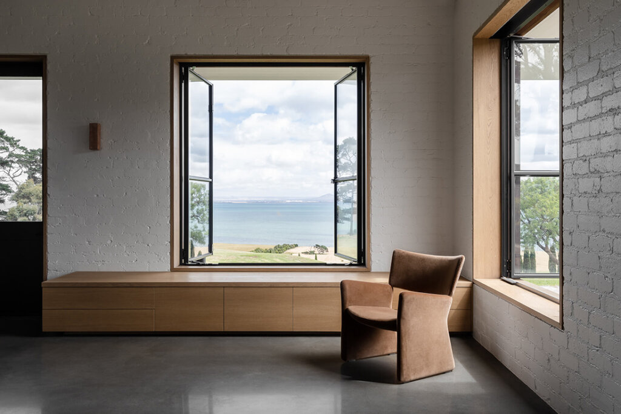
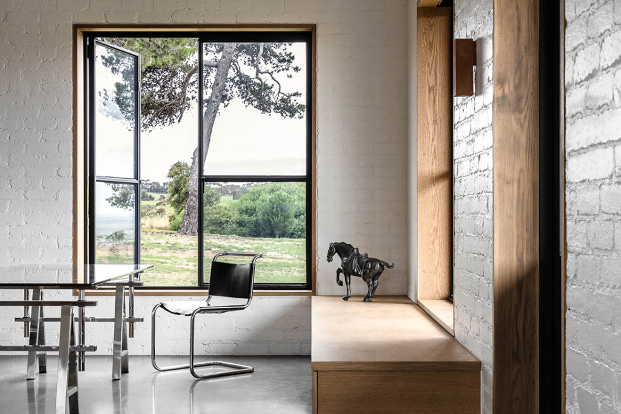
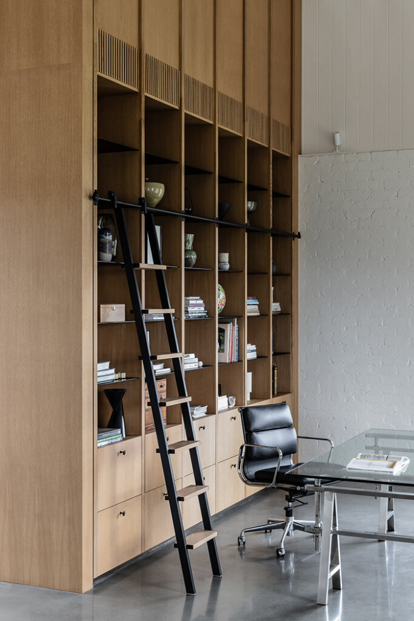

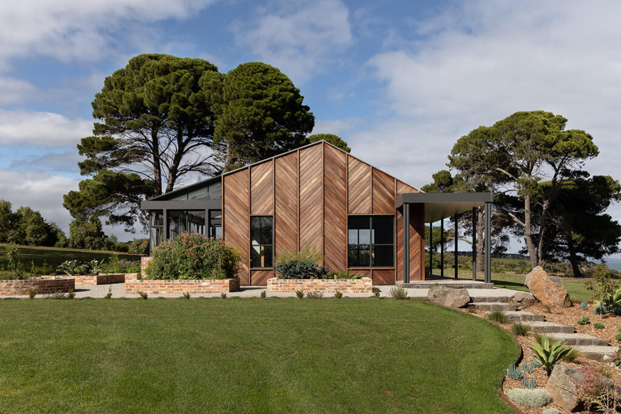
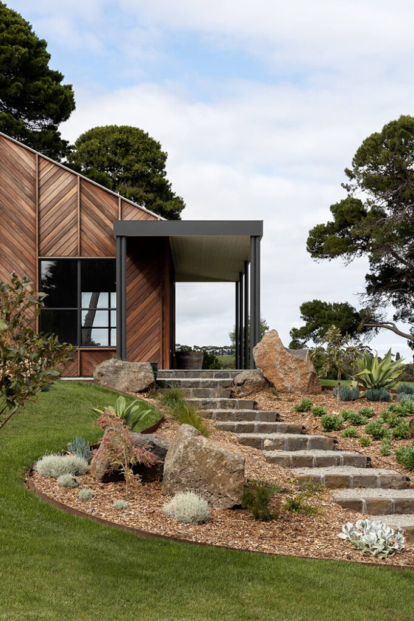
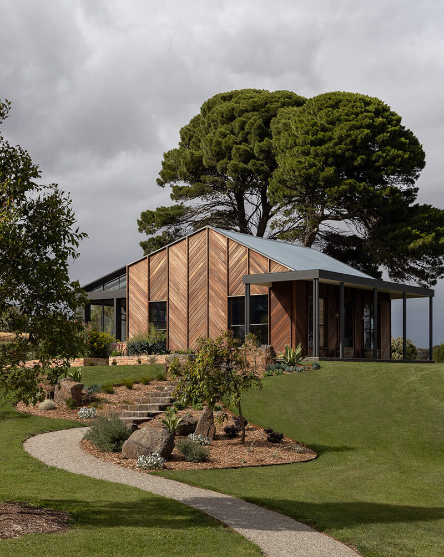
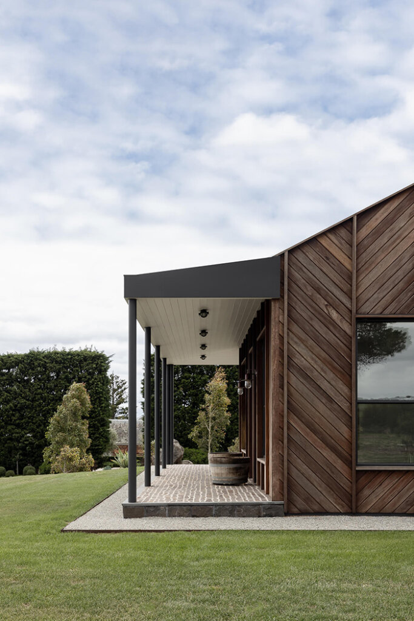
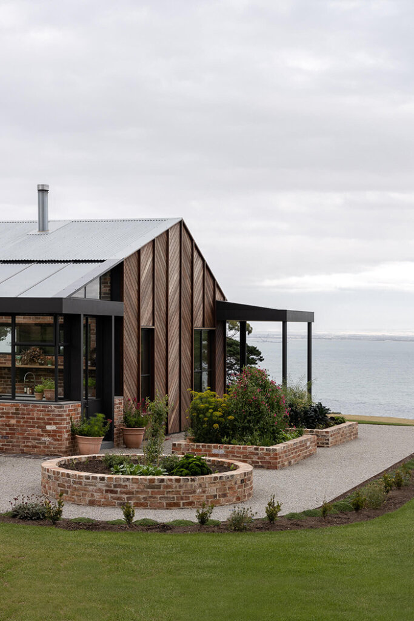
Country homes by Sibyl Colefax & John Fowler
Posted on Mon, 15 Apr 2024 by KiM
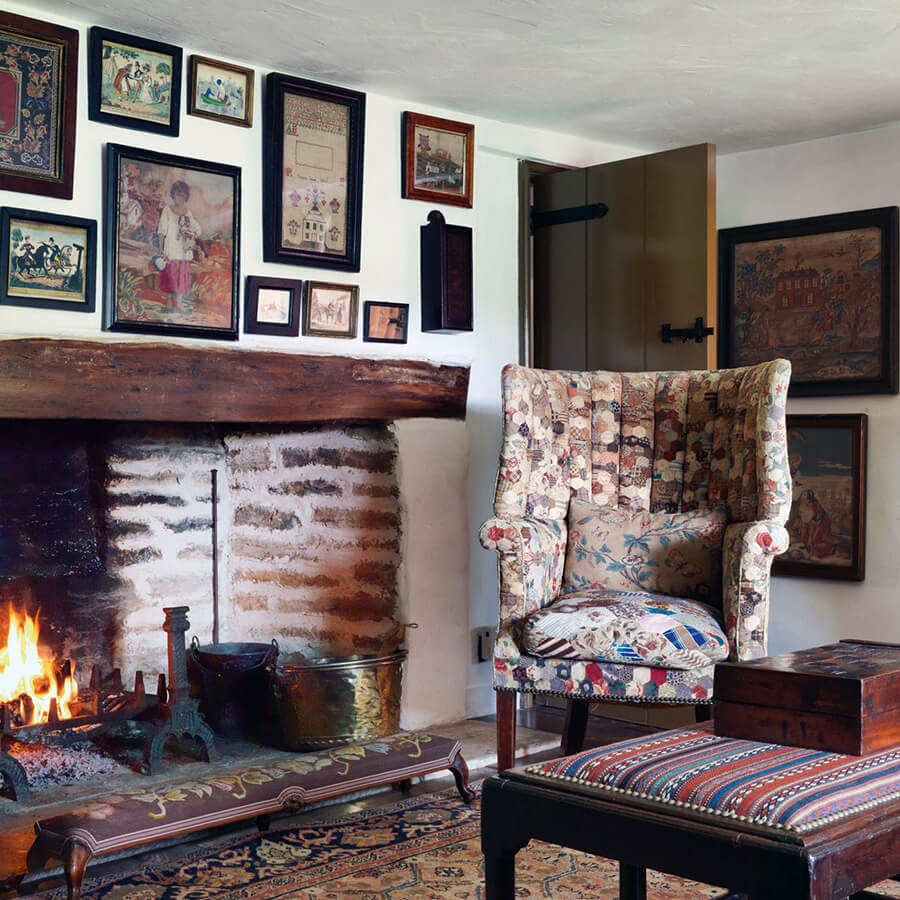
I am really just posting all of these photos as an excuse to feature the one above. That chair upholstered in quilt fabrics is just about the cutest and covetable thing I have ever seen. Photos from several country homes designed by the always inspiring Sibyl Colefax & John Fowler. (Some photos by Simon Upton)
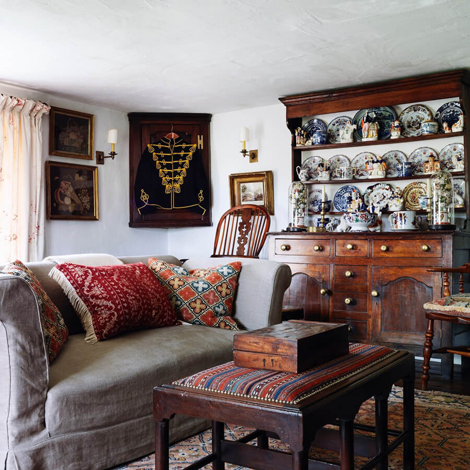
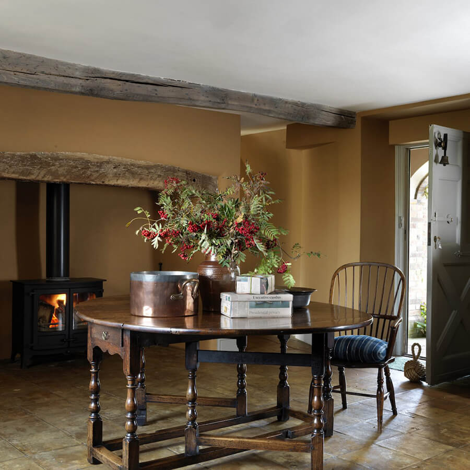
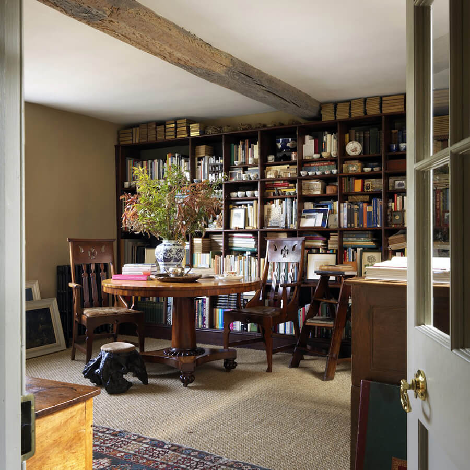
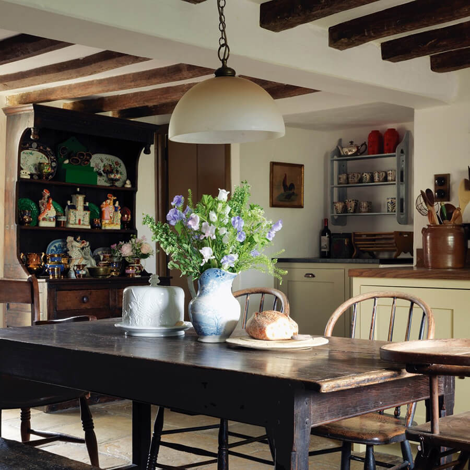
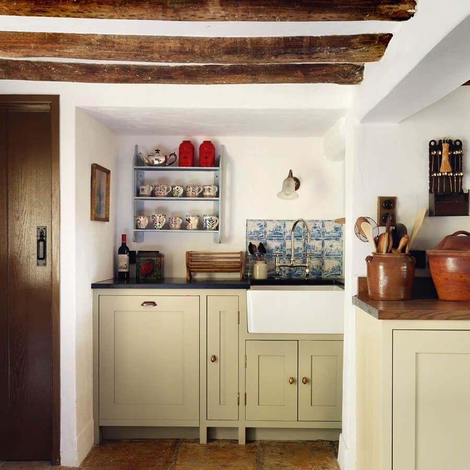
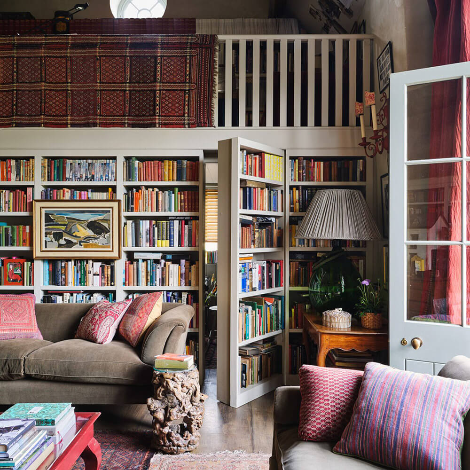
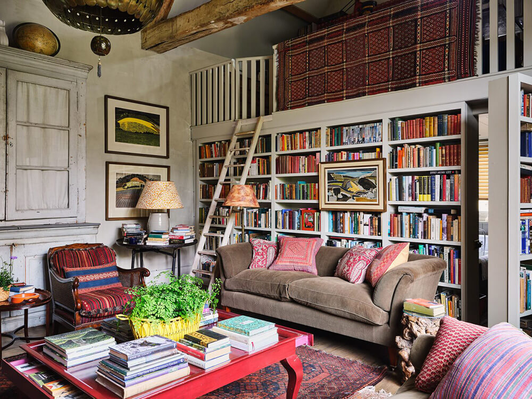
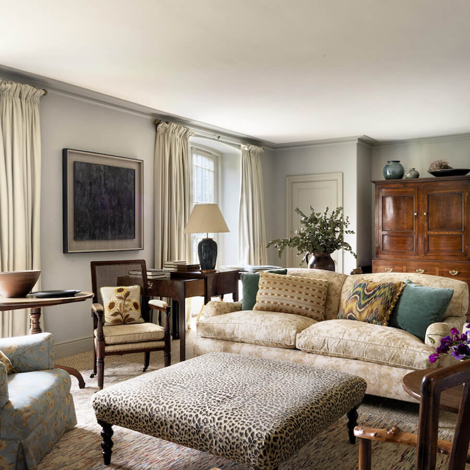
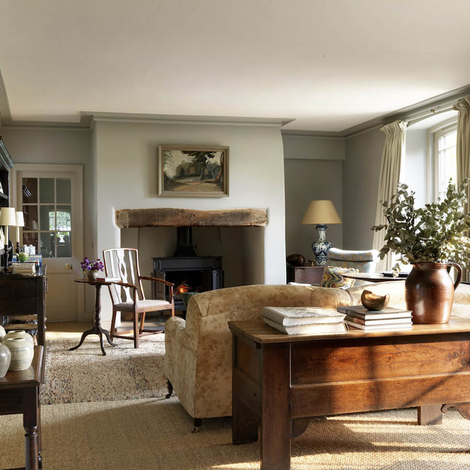
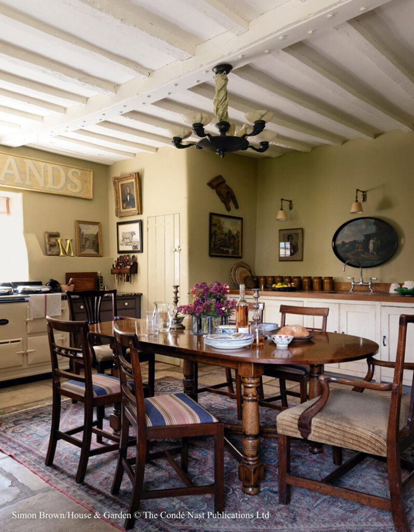
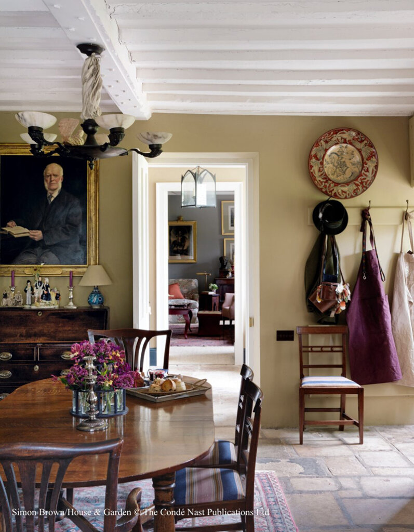
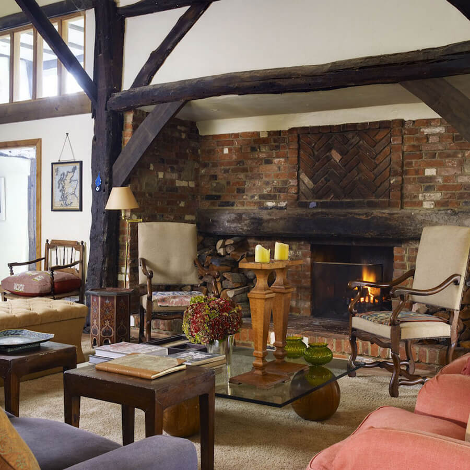
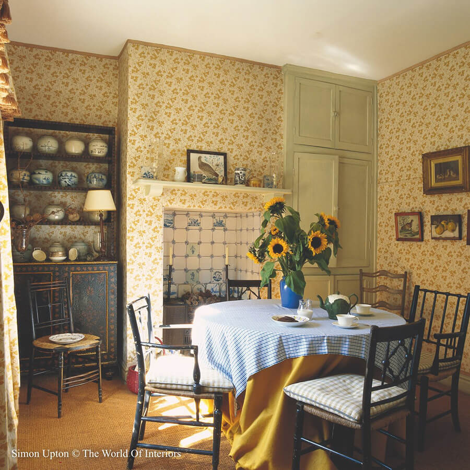
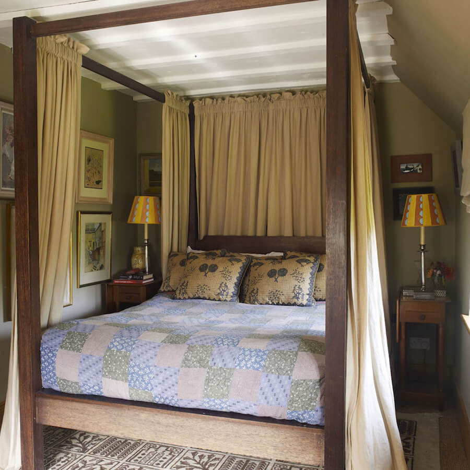
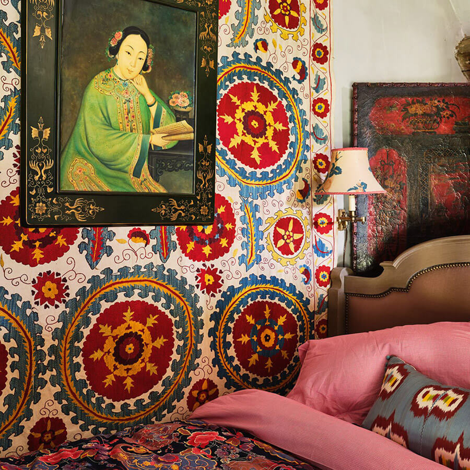
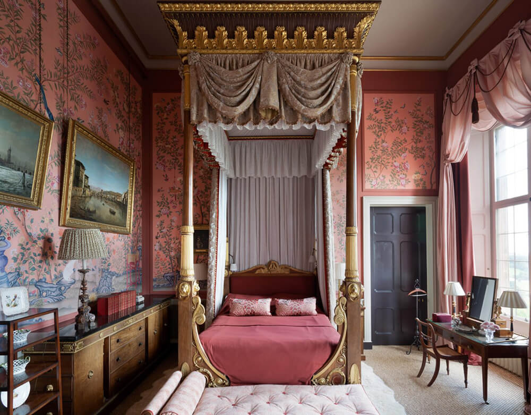
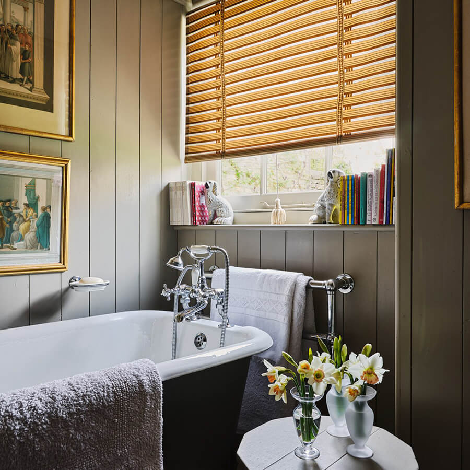
An eclectic 1892 home in Charleston
Posted on Fri, 5 Apr 2024 by KiM
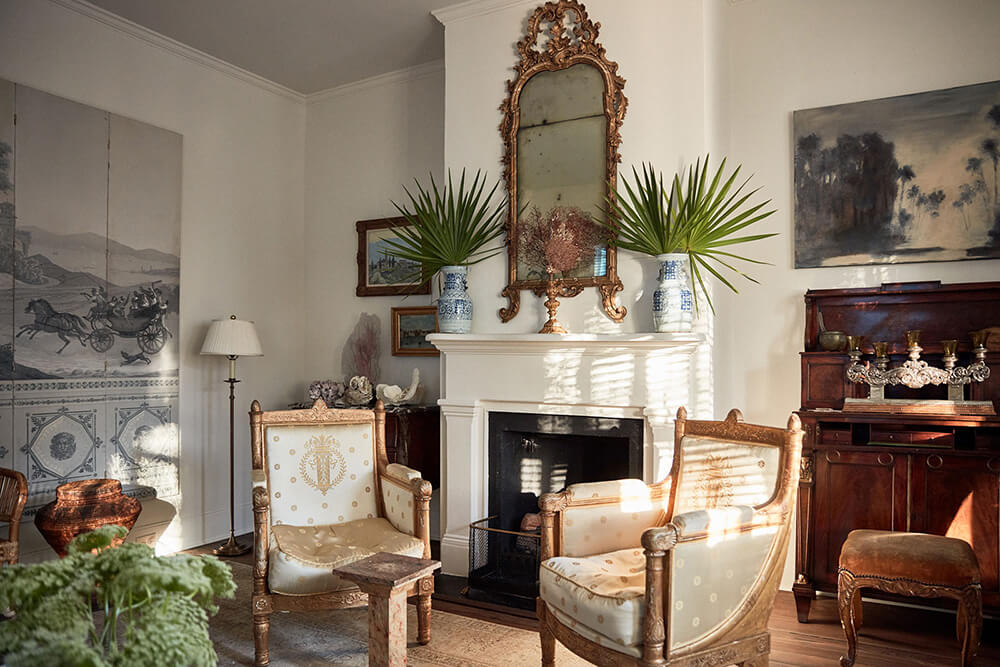
Old world vibes, but make it a mix of worlds in this circa 1982 home in Charleston designed by Alecia Stevens. It’s eclectic from another time, with antiques that are European, Asian, British, Middle Eastern and everything in between. I really love this, and that every piece seems to tell a story and all together they tell quite a beautiful story. Photos: Kirk Robert.
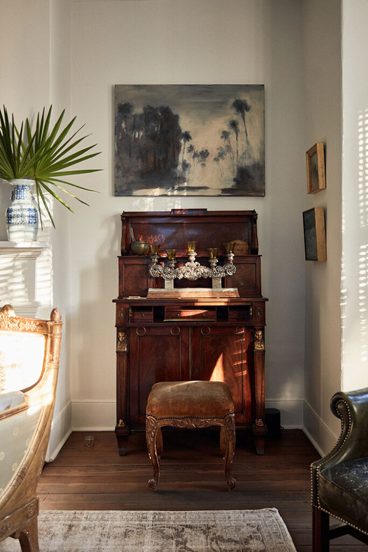
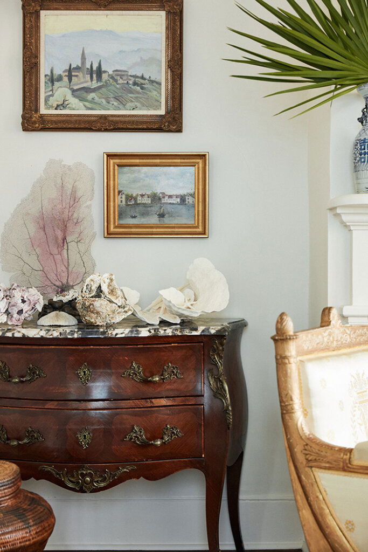
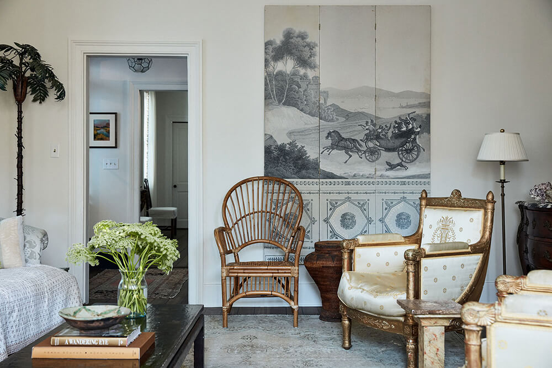
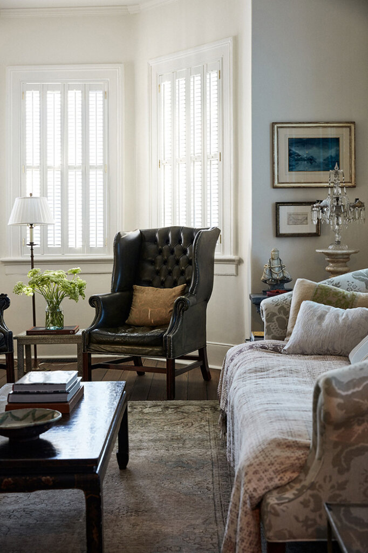
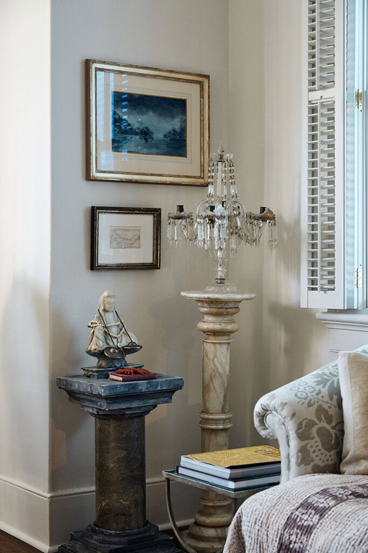
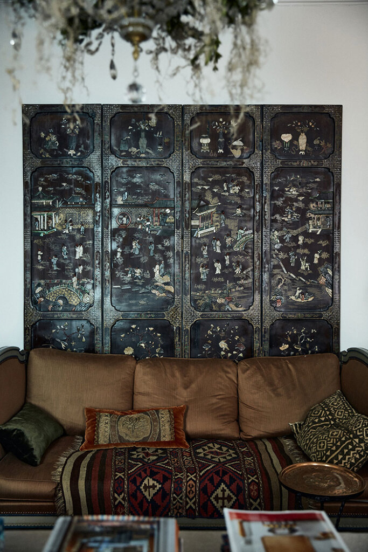
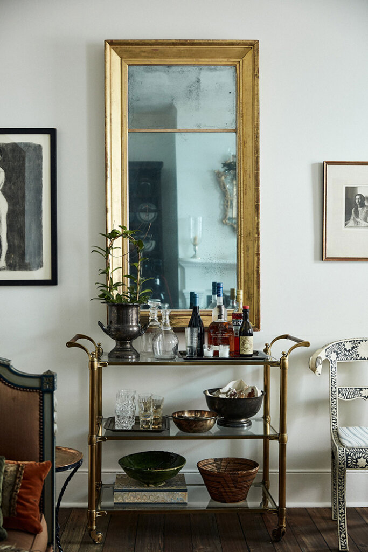
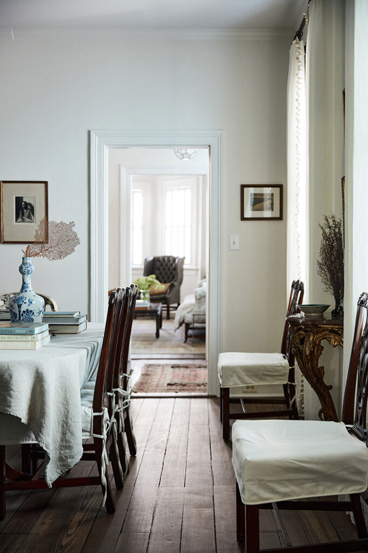
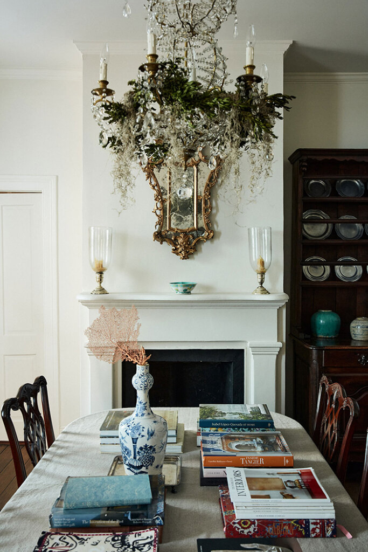
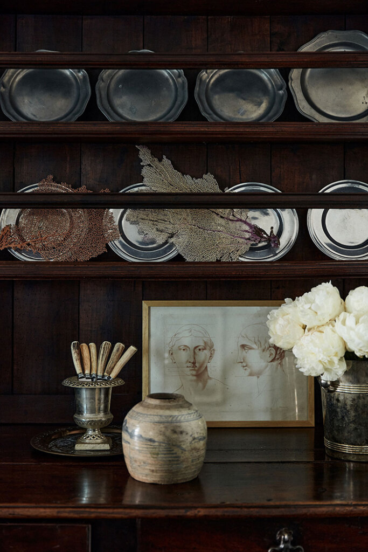
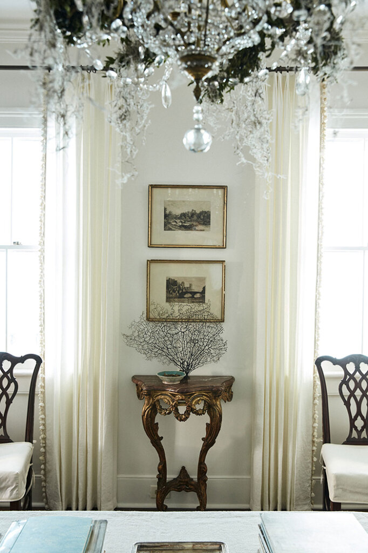
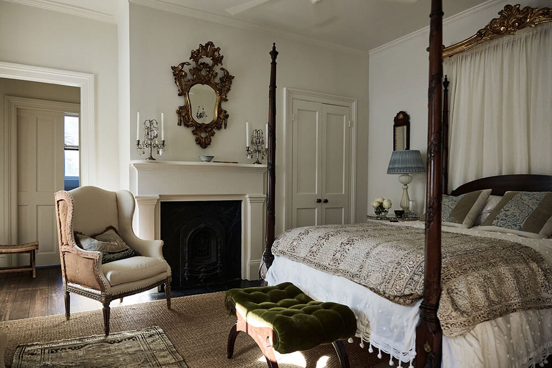
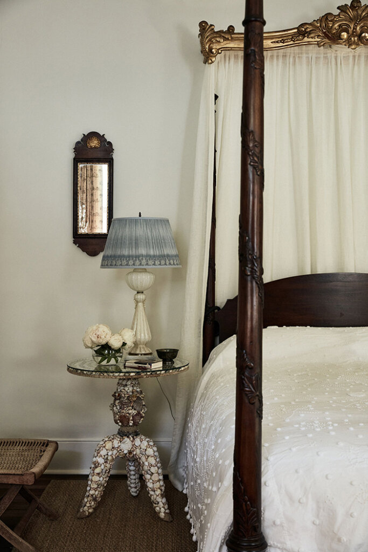
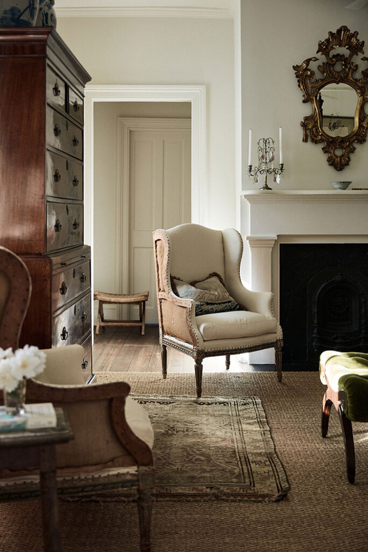
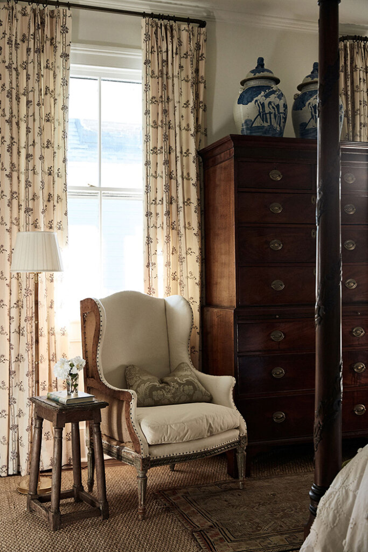
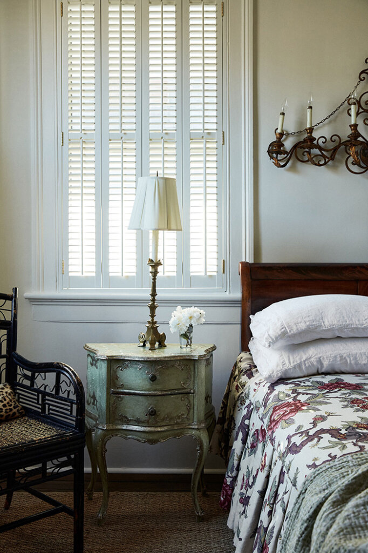
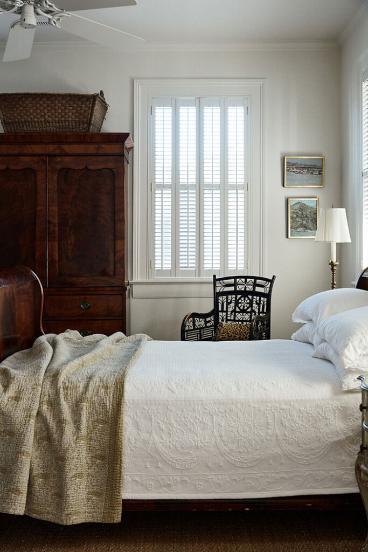
Alice Leigh Design
Posted on Fri, 15 Dec 2023 by KiM
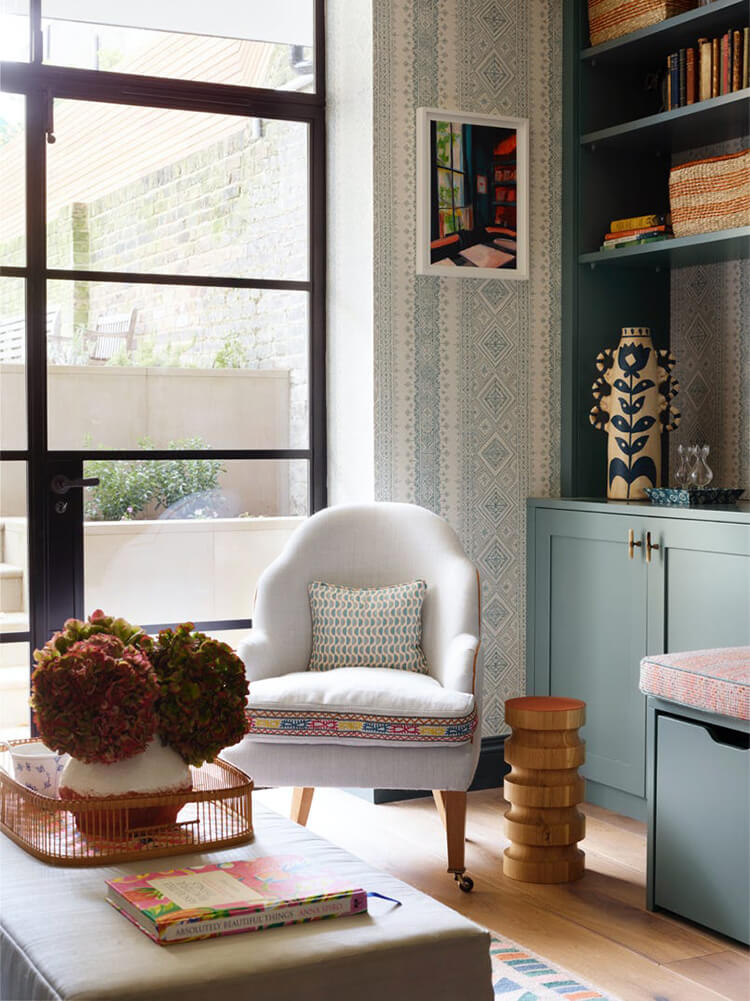
With an eye for natural materials, bold shapes and handcrafted pieces, Alice produces characterful living spaces that seamlessly blend form and function. With a background in interiors that spans nearly two decades, Alice creates timeless schemes based on the principles of good design. Alice embraces both pared-back design and traditional, more maximalist approaches, delivered with a twist. The values that underpin her work remain consistent however: a respect for craftsmanship and the beauty of design classics; an enjoyment of colour and pattern and a tendency to produce playful motifs, from an unexpected lampshade trim to a tactile wall finish. A seamless blend of antique and modern pieces, one-off finds and specially commissioned art or furniture means that schemes take on a relaxed yet supremely comfortable feel.
A little bit of soothing eye candy from London-based Alice Leigh Design during this crazy hectic time of the year. Happy to just forget about all that and lounge with a tea on one of these chairs by a fire.
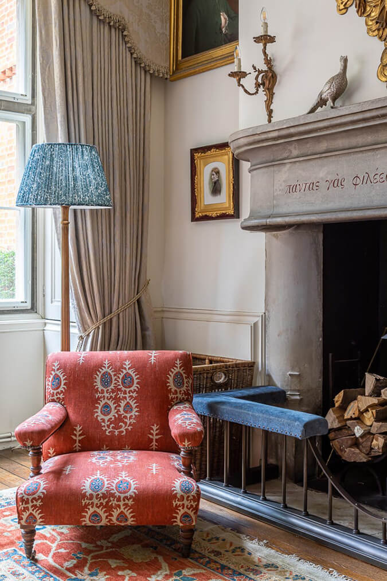
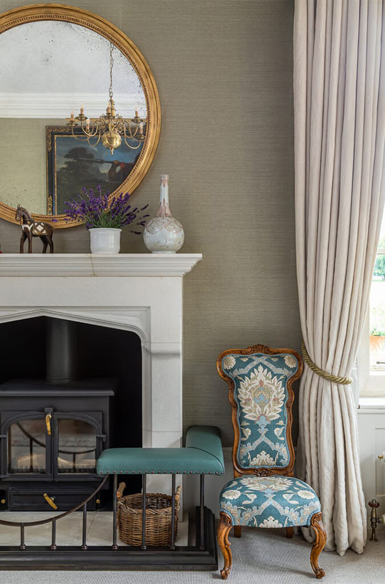
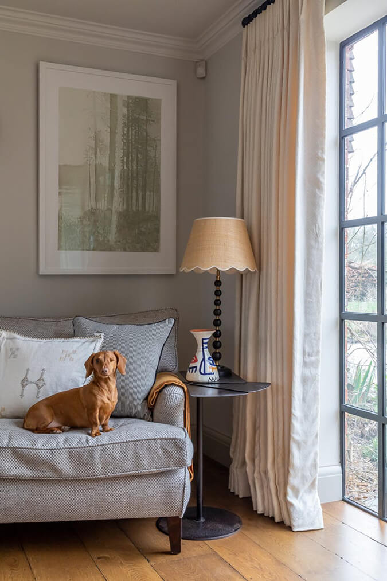
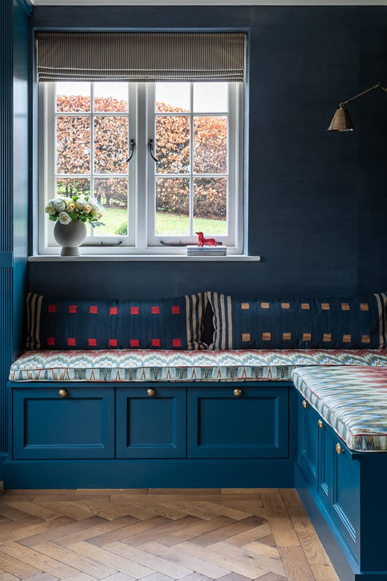
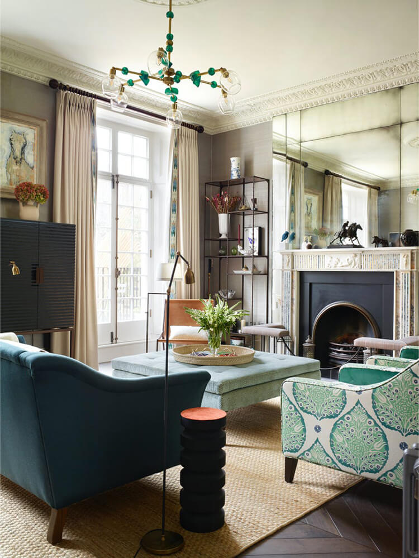
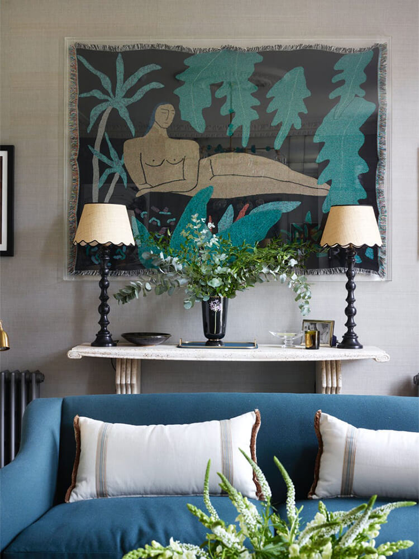

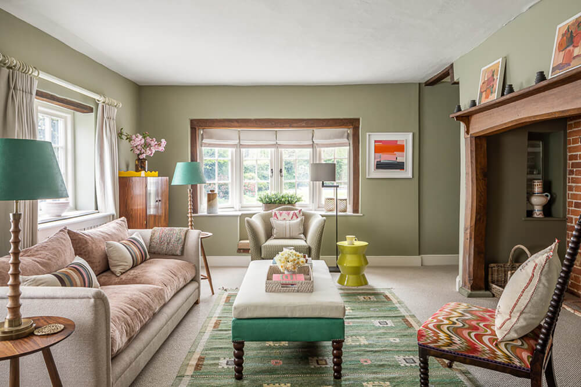
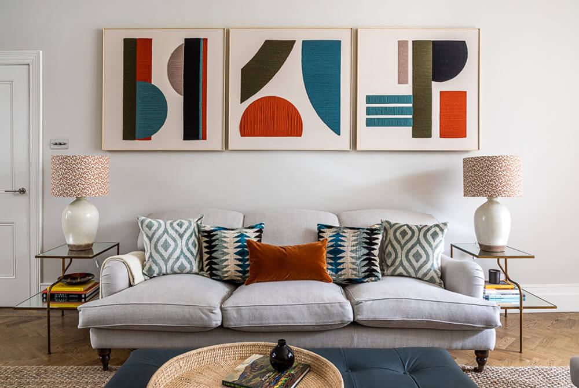
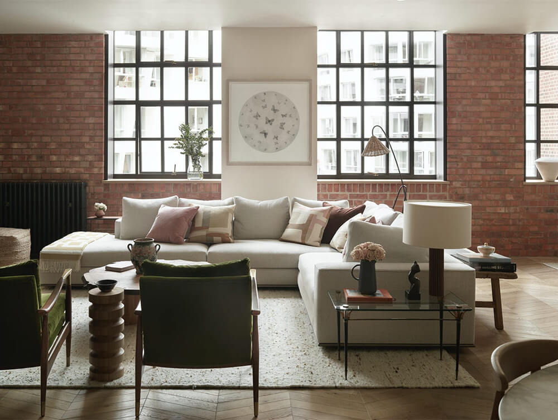
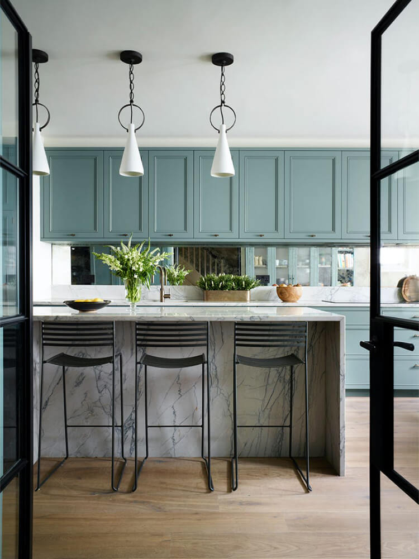
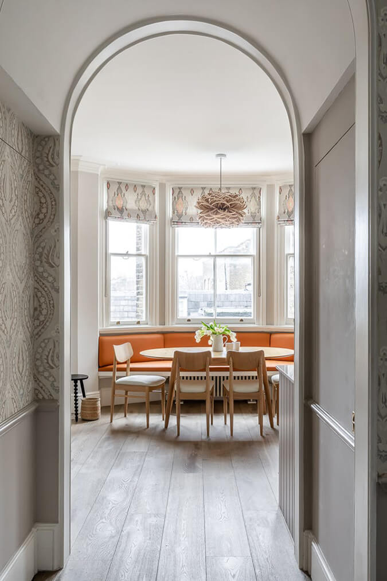
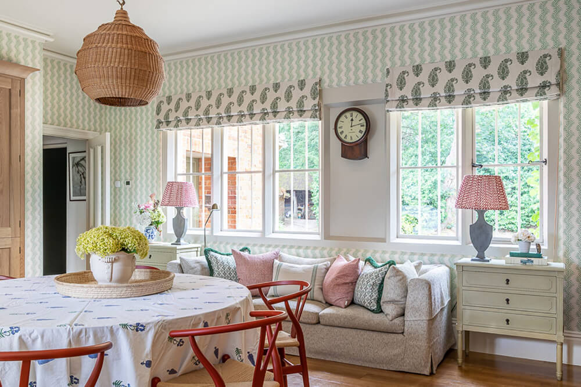
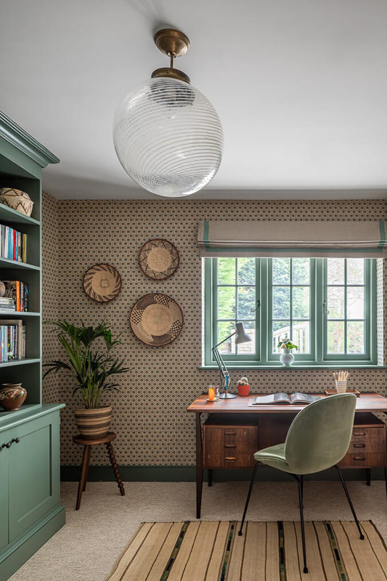
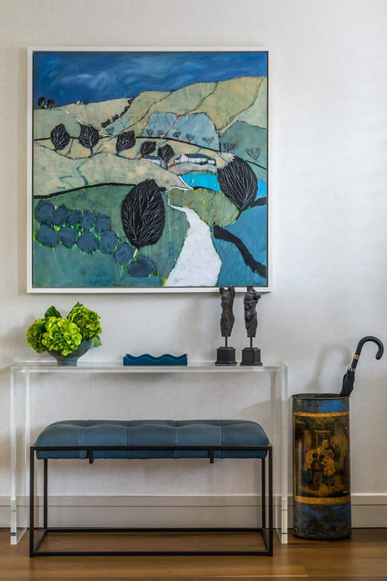
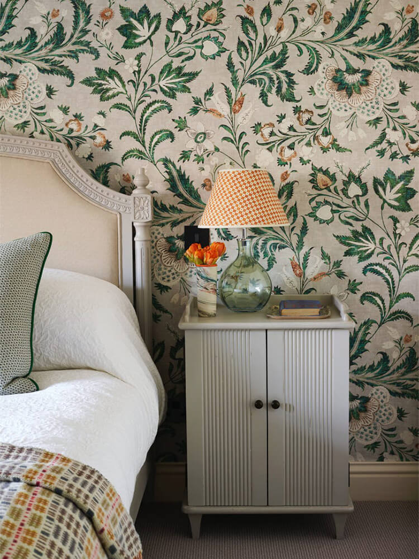
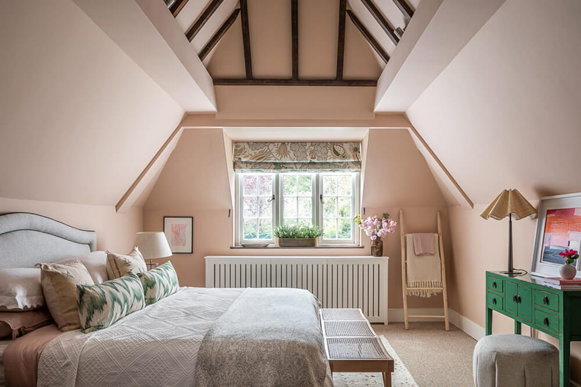
A new-build mountain ranch home in Oregon
Posted on Fri, 20 Oct 2023 by KiM
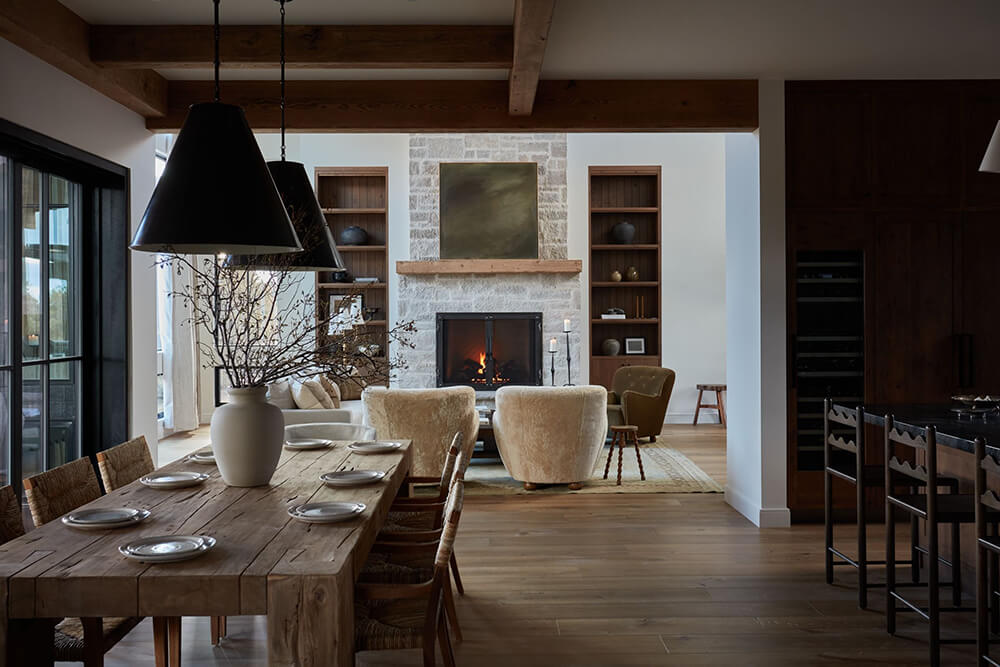
The majestic footprint of the home needed an equally compelling design. This masculine rustic retreat was made with natural materials, organic accents, and an elevated approach for maximum comfort. We were able to translate the rugged surroundings into livable yet tailored spaces for this client and their family. From woodsy brown stains to neutral yet impactful tile, stone, and marble, each room feels like a retreat. The kitchen and dining nook have this moody and intimate feel to them. From the dark countertops to all of the complimentary natural stone, it is such a timeless combination. Rugged and elegant at once, the transition into the breakfast nook and dining space is seamless! We drew a lot of inspiration from Europe in this project.
This may be “rustic” but I’d add in there “elevated” and “refined”. It’s top-notch cabin living but no way are you letting people wander around with muddy boots on. Another one designed by Light and Dwell (maybe obvious because of their signature use of furry chairs…and now I need a furry chair). Photos: Michael Clifford
