Displaying posts labeled "Children’s space"
Colourful cottagecore in a Michigan home
Posted on Fri, 23 Feb 2024 by KiM
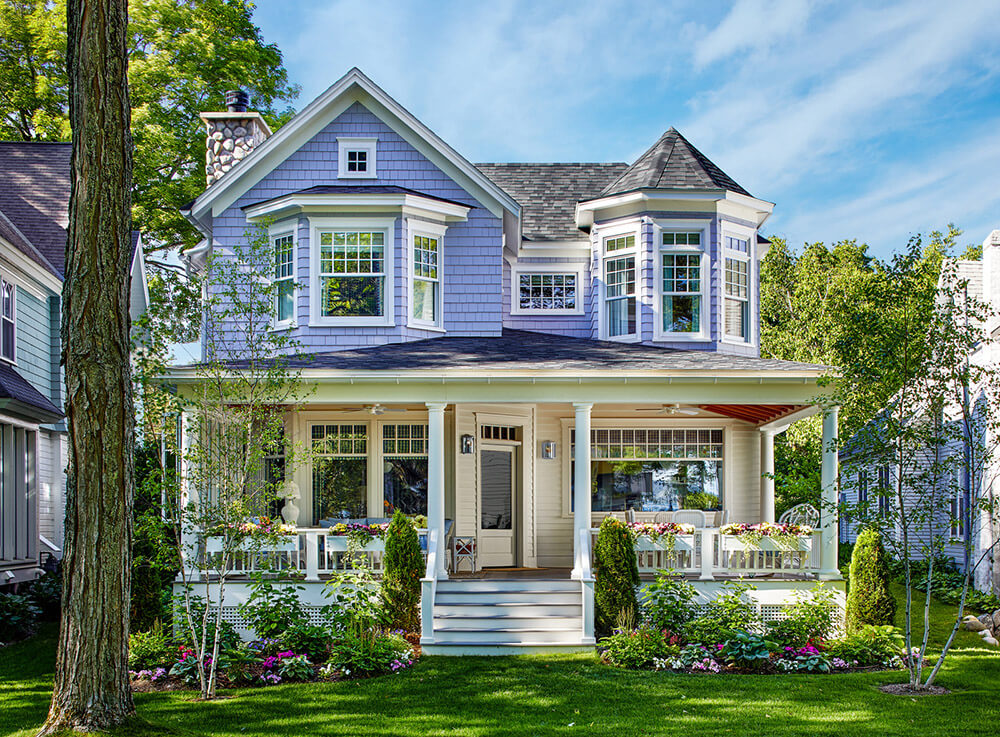
This new-build home in Harbor Springs, Michigan is about as pretty as can be, and very feminine. With a backdrop of mostly white shiplap, each space is accented with colour and pattern in a super fun and maximalist way. Cottagecore and vintage auntie vibes with a bit of coastal thrown into the mix. I’d be smiling ear to ear walking through this home. Design: Cameron Ruppert; Photos: Stacy Zarin Goldberg; Styling: Kristi Hunter.
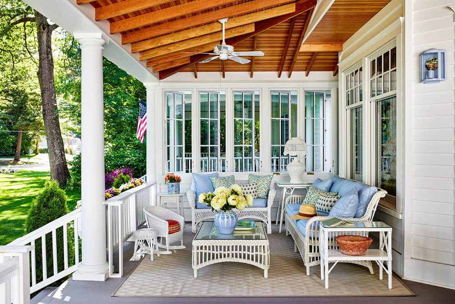
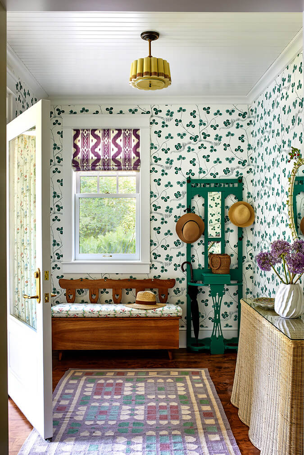
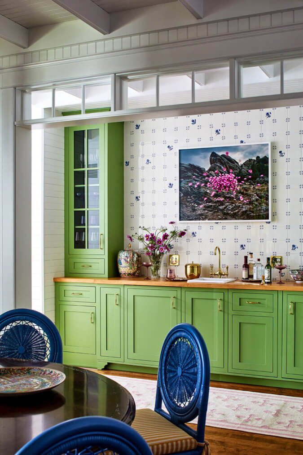
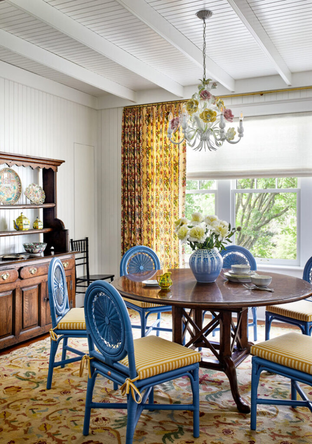
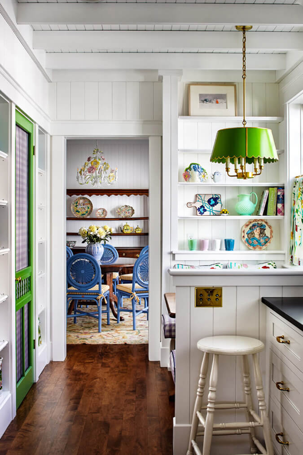
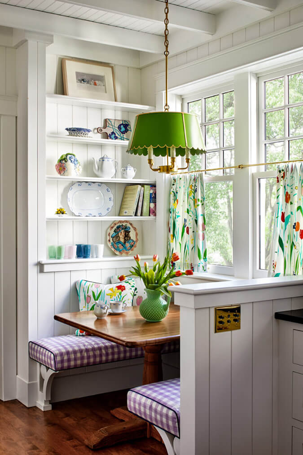
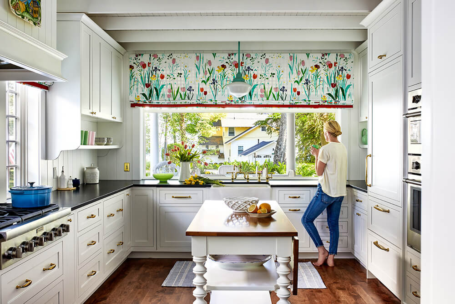
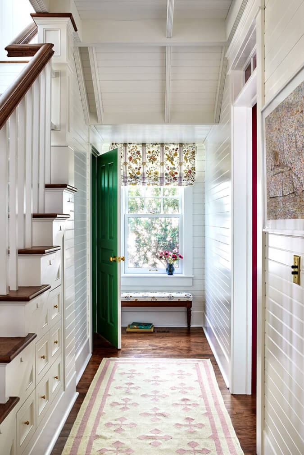
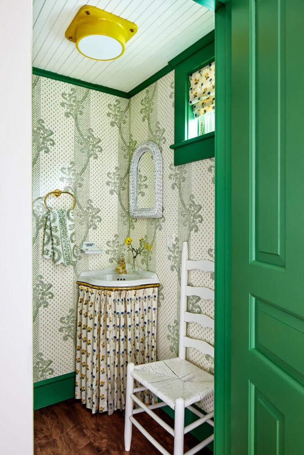
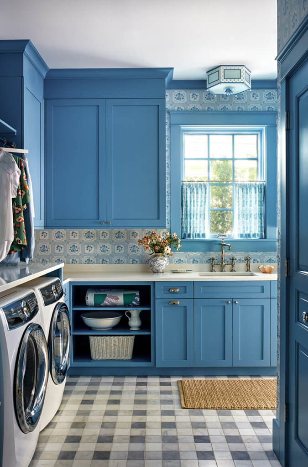
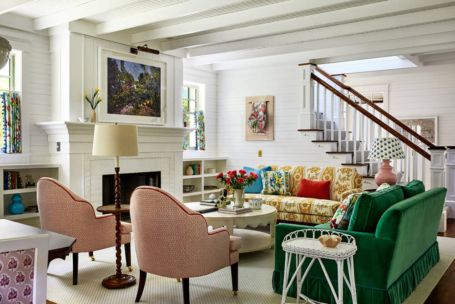
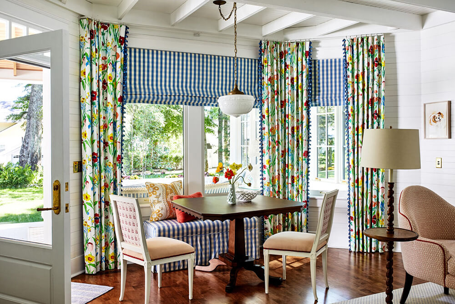
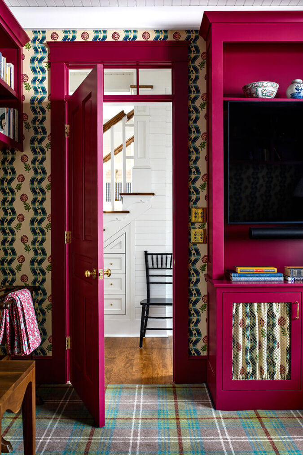
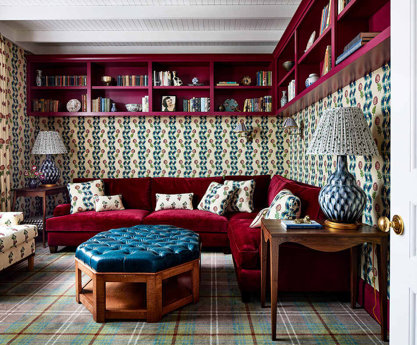
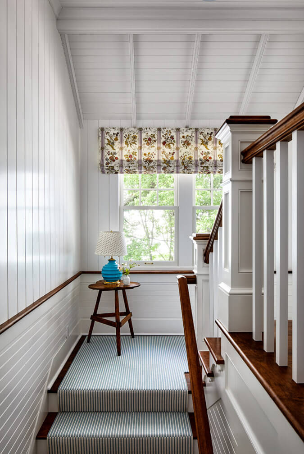
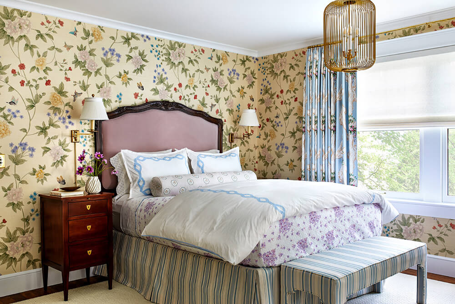
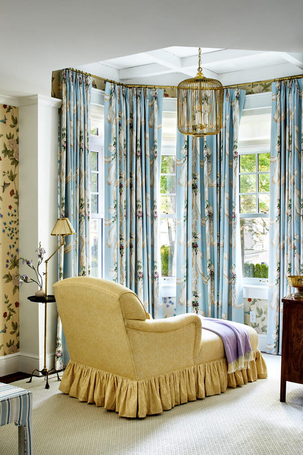
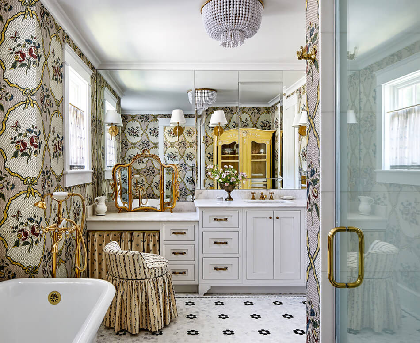
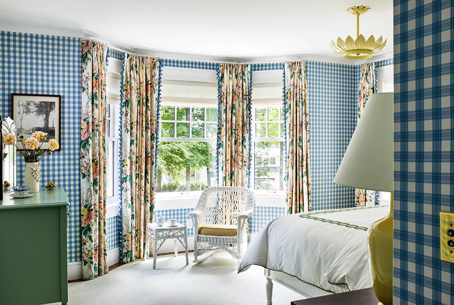
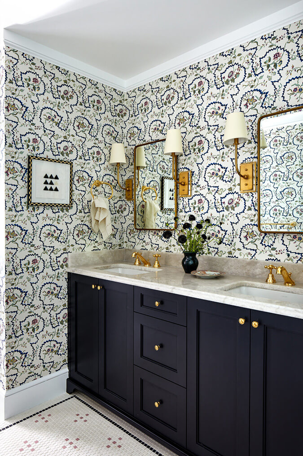
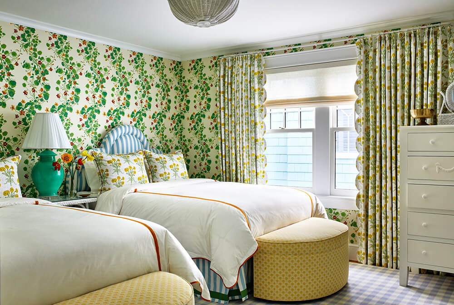
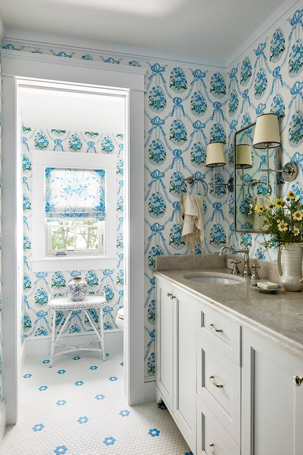
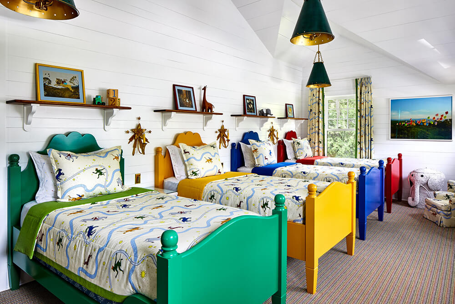
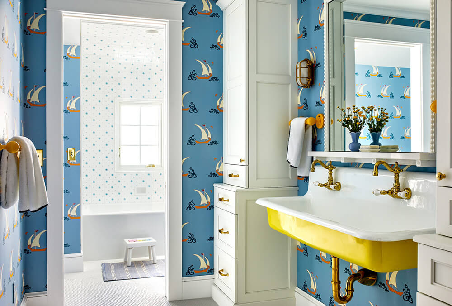
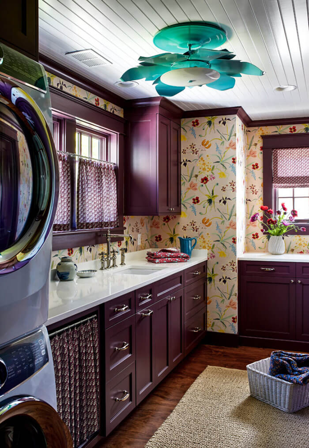
Trinas Apartment
Posted on Thu, 22 Feb 2024 by midcenturyjo
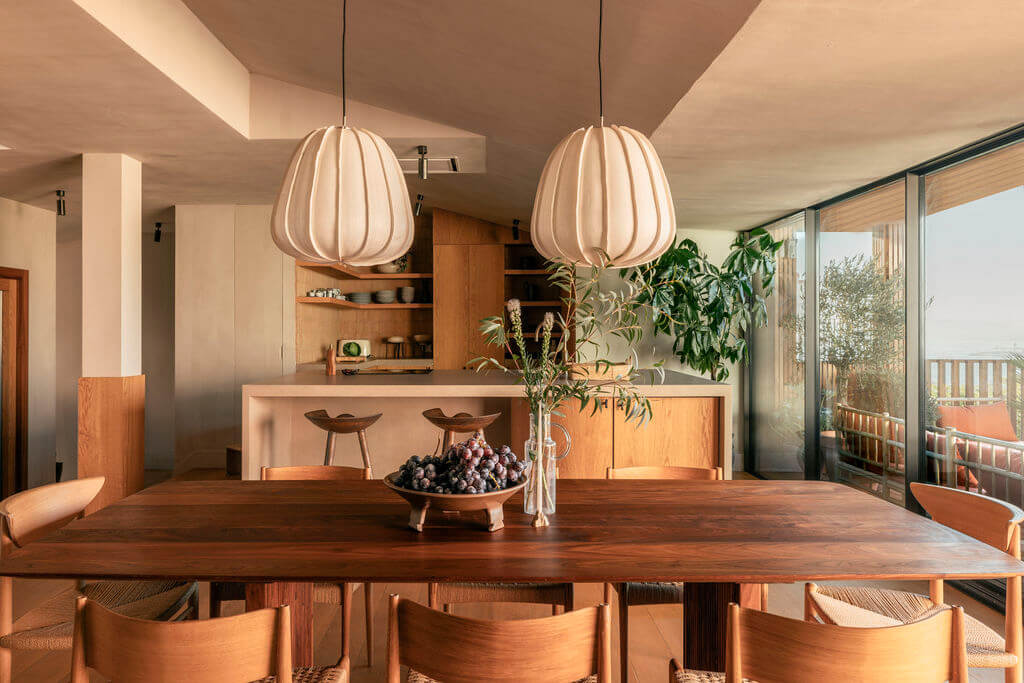
Nestled in the Lisbon suburb of Lapa high above the river this 250 m2 duplex boasts three bedrooms, an airy open-plan kitchen and living room. Recently renovated by interior design firm Quiet Studios what was initially cold and characterless is now full of honest materials and vintage finds. Working with local artisans they crafted bespoke furniture, ceramics, mirrors and shelving, integrating natural elements like oak, walnut, and stone into bathrooms and kitchens.
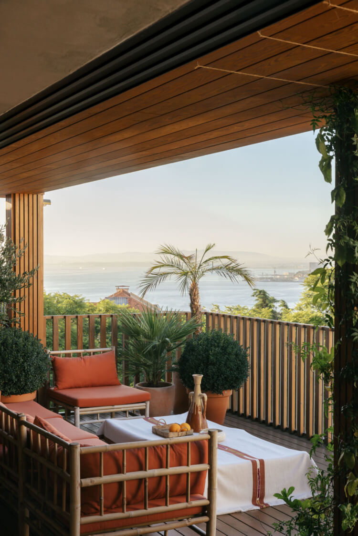
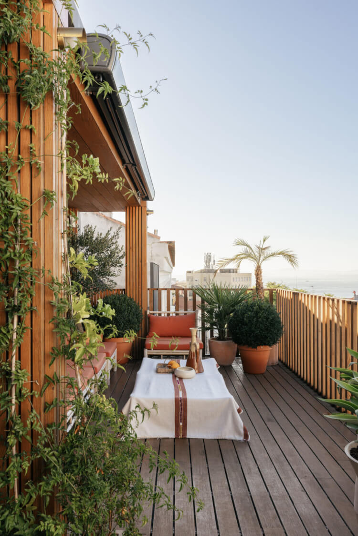
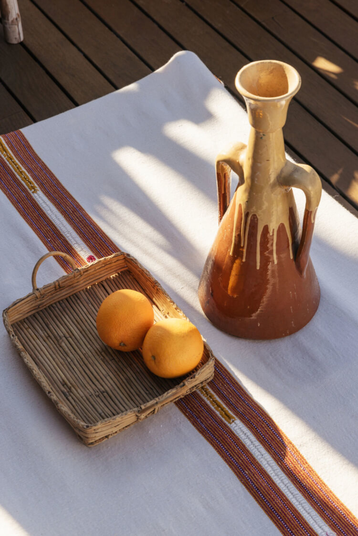
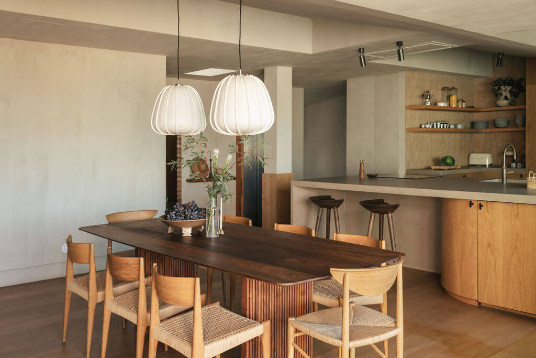
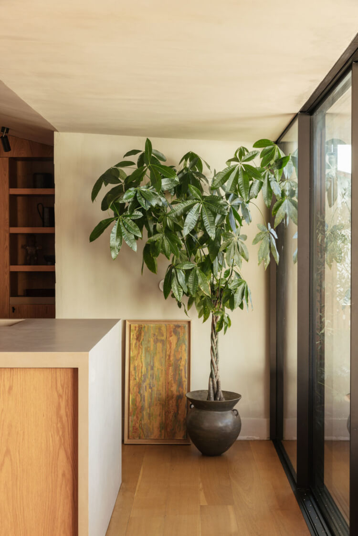
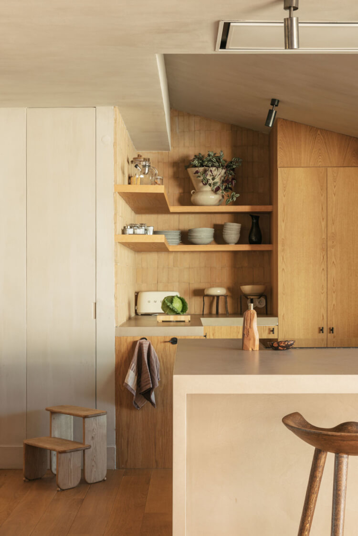
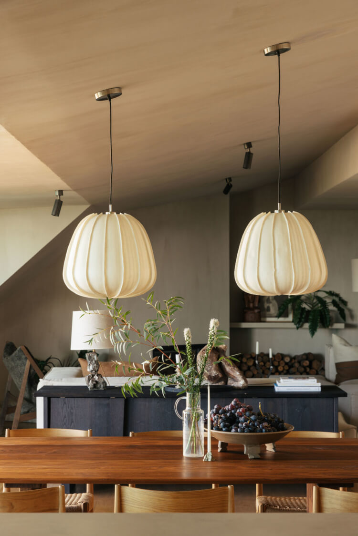
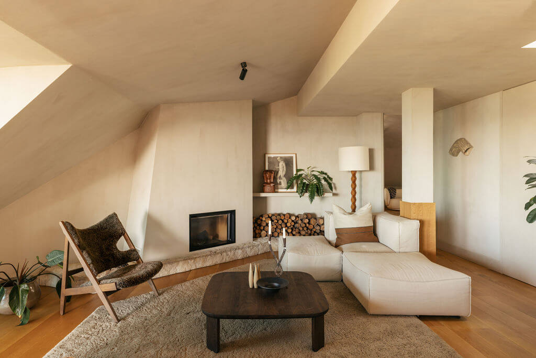
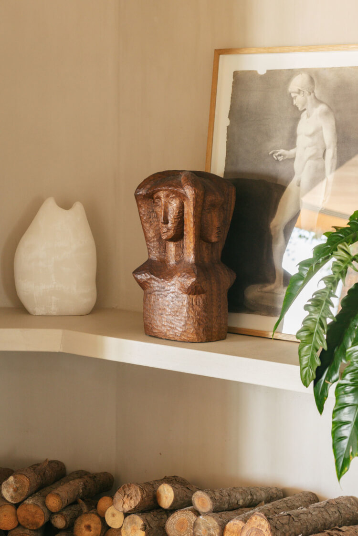
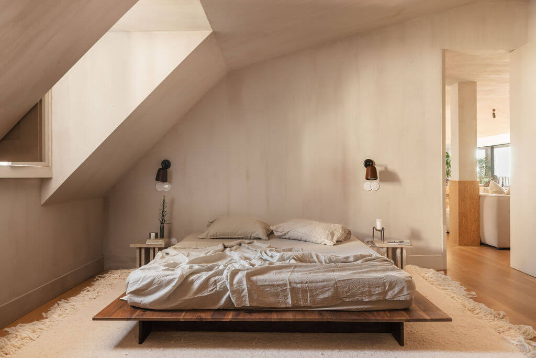
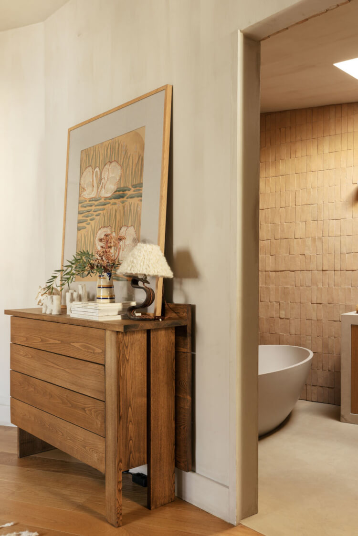
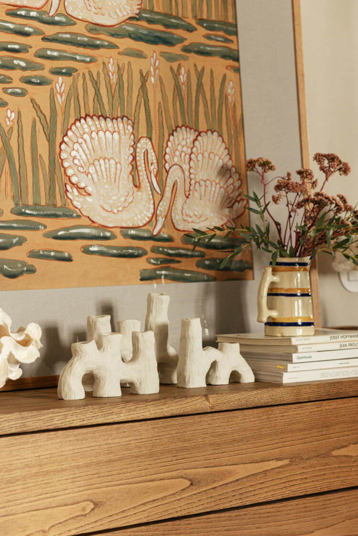
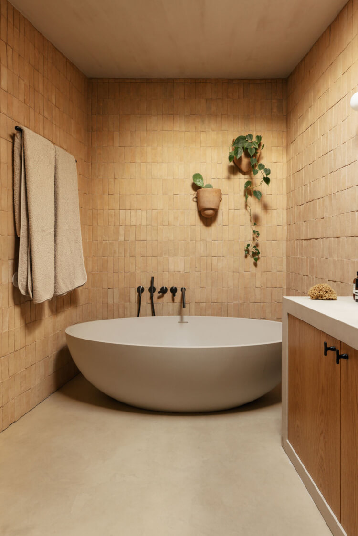
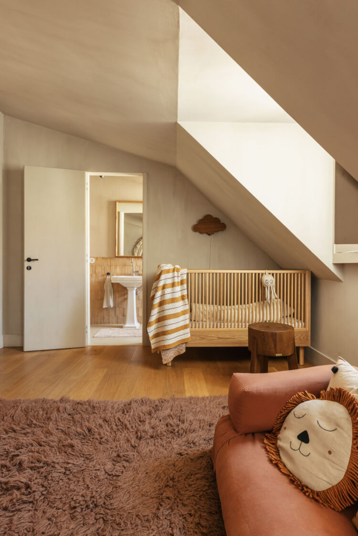
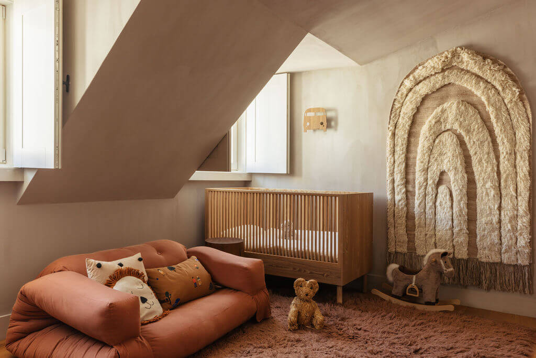
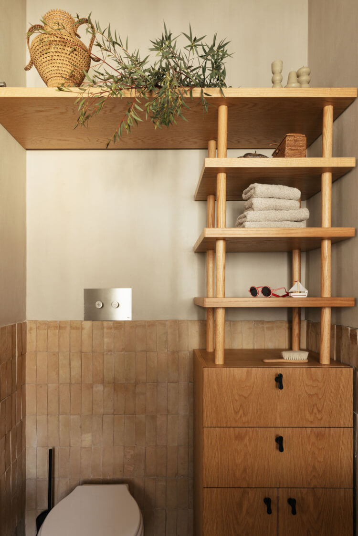
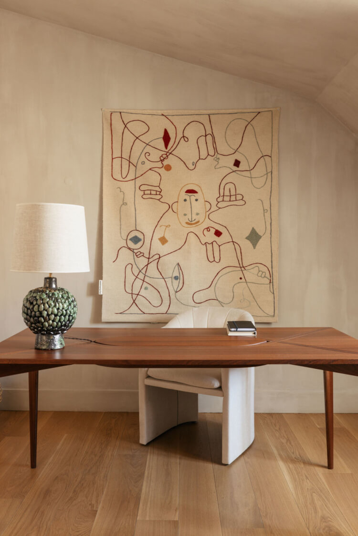
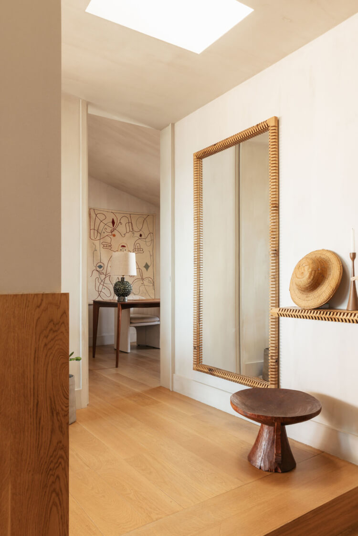
Photography by Luis Nobre Guedes.
Adding modernity to a Haussmannian apartment in Paris
Posted on Wed, 7 Feb 2024 by KiM
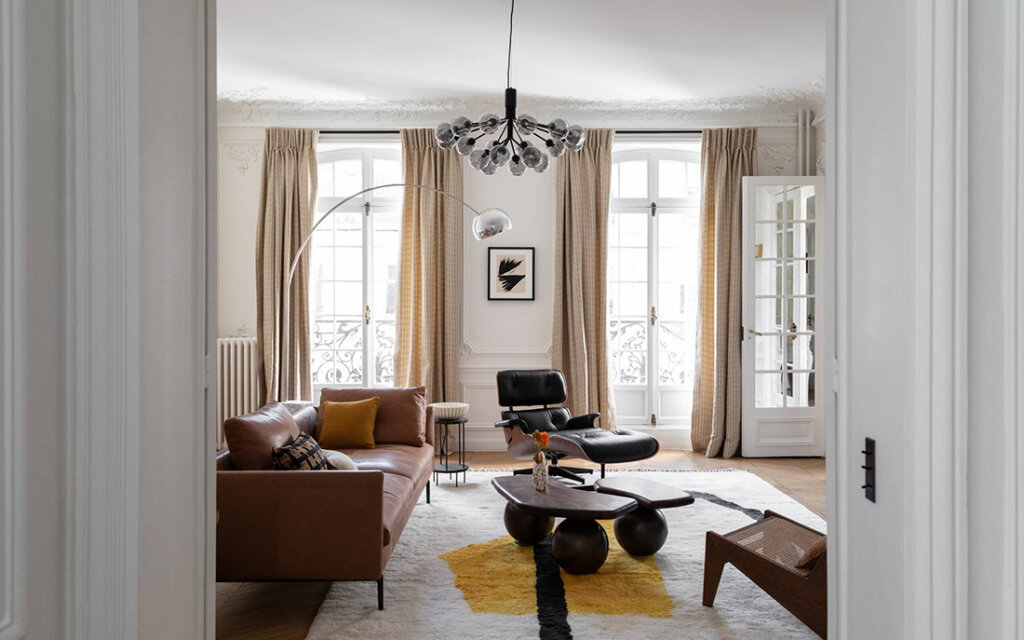
Given our love for all things Parisian, particularly of the Haussmannian variety, I had to share another project by Alexandra Boussagol. This gorgeous family apartment is 185 m2 and is located in the 17th arrondissement. Bless her for leaving the exquisite moldings and chevron parquet flooring intact (I love chevron floors so much I have a chevron tattoo on my left forearm). Many modern and stone pieces were added for weight and graphic touches (the dining table is Calacatta Viola marble and the table in the dining nook is travertine, with black granite in the kitchen). Also, I love when designer’s spend the time and energy making the children’s spaces as fabulous as the rest of the home.
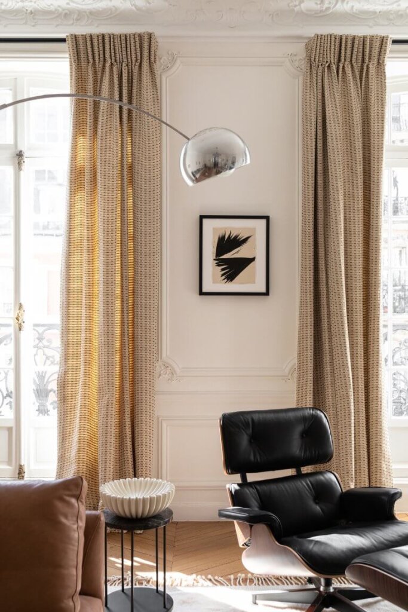
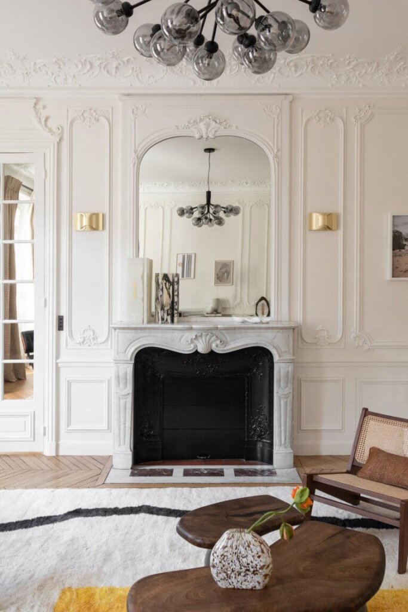
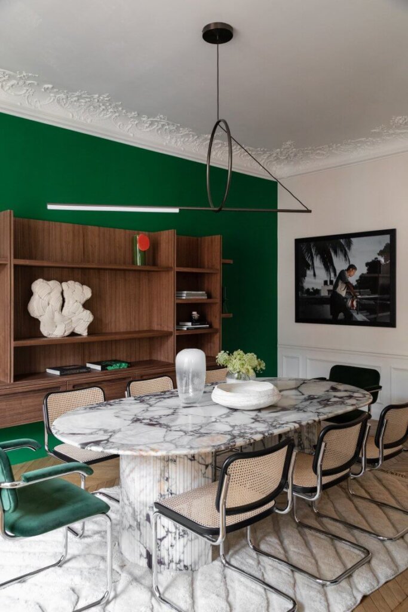
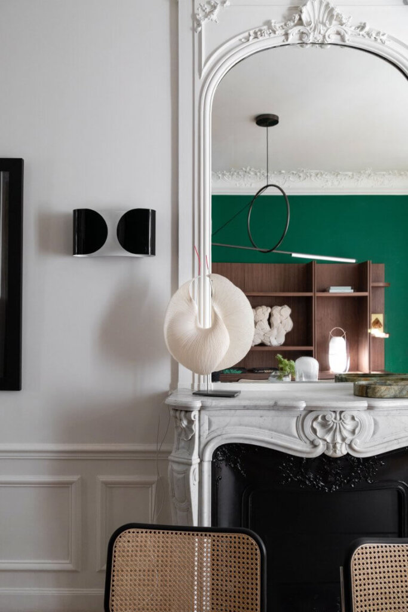
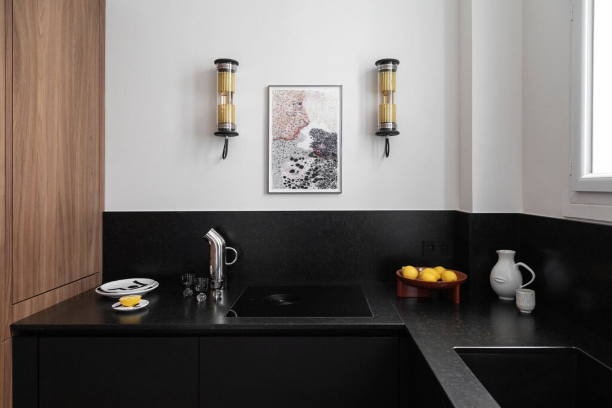
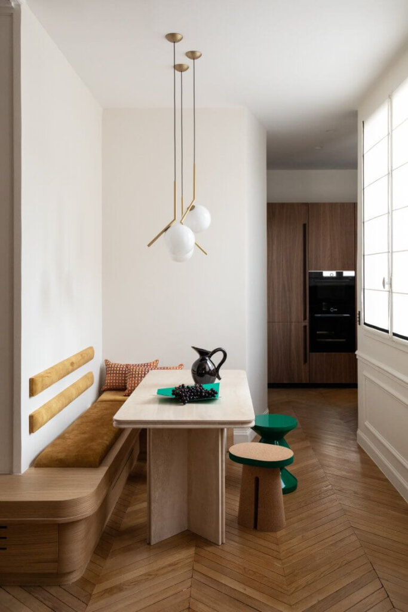
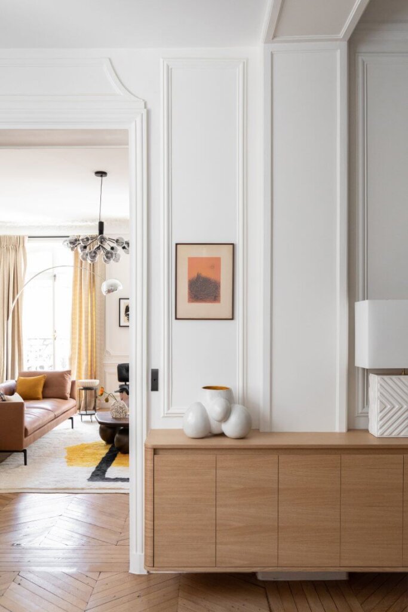
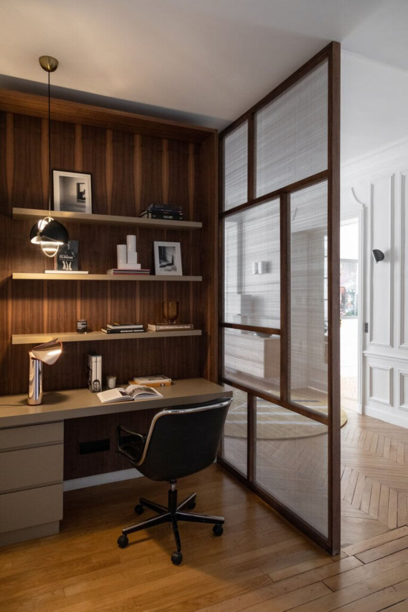
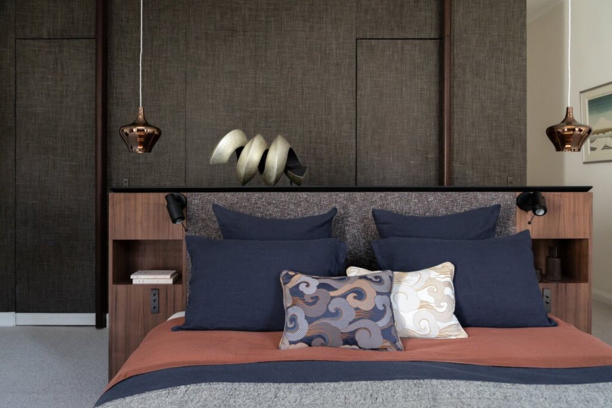
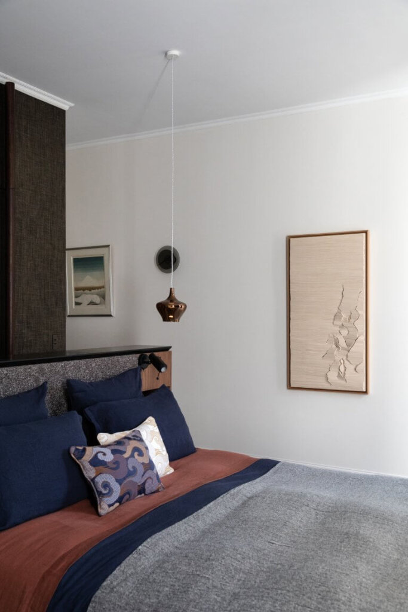
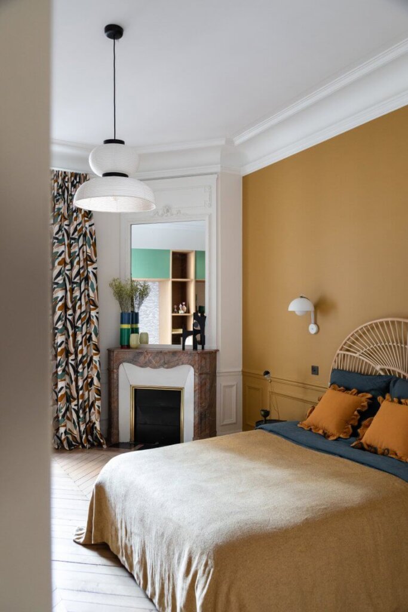
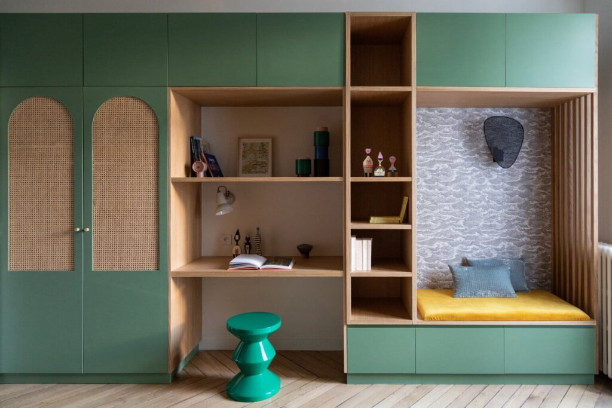
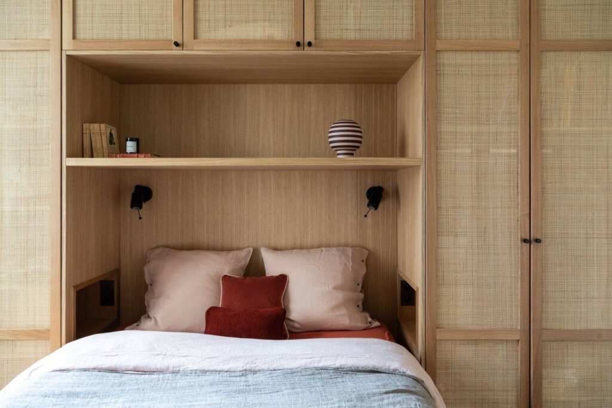
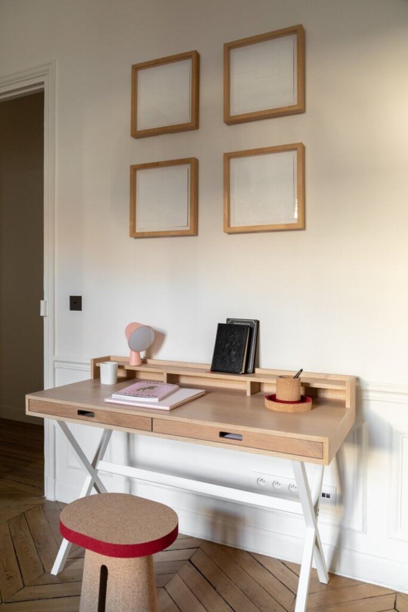
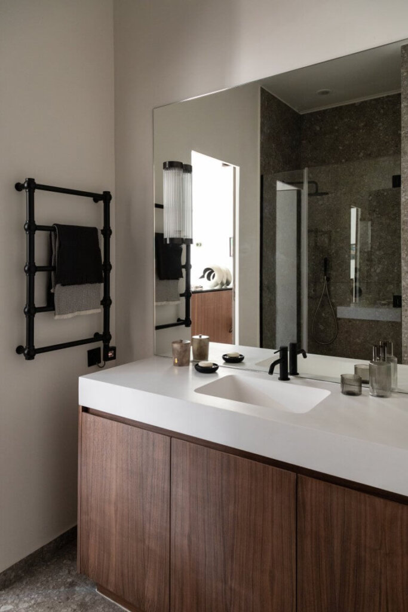
A rejuvenated brownstone by DAMA + WOOD
Posted on Mon, 22 Jan 2024 by KiM
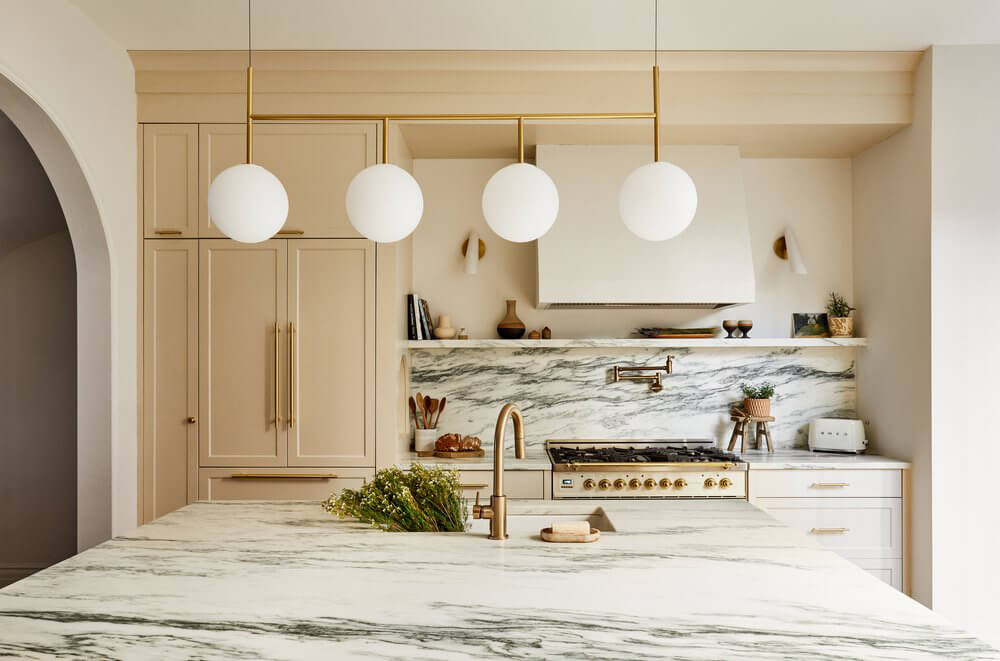
I don’t know what this brownstone looked like before but I sure am loving the after! Jennifer Acito of DAMA + WOOD made these spaces elegant in a classic way, and I can see them lasting for years to come. Photos: Rikki Snyder
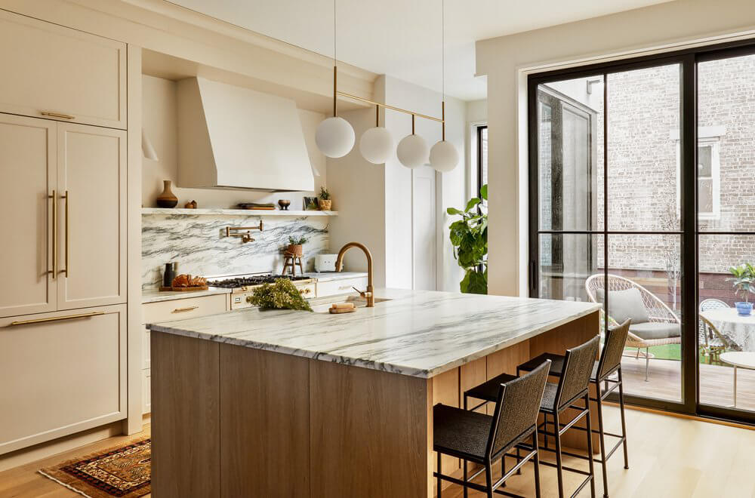
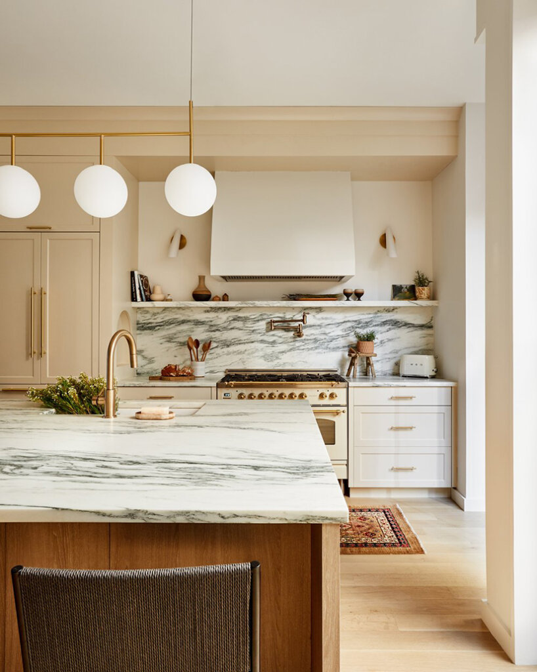
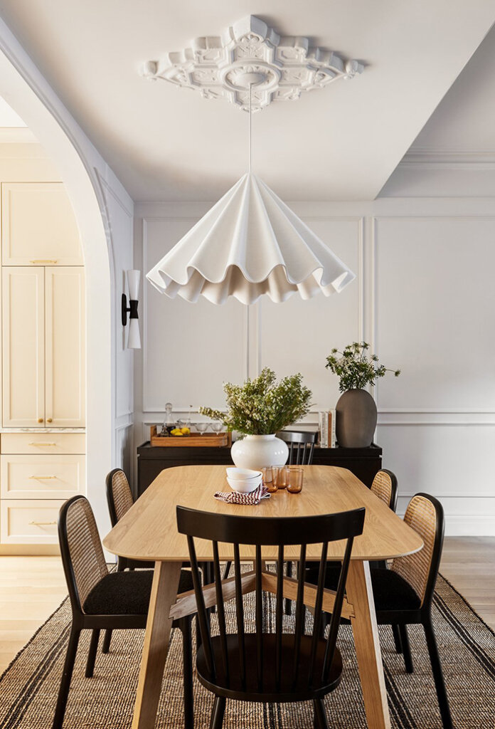
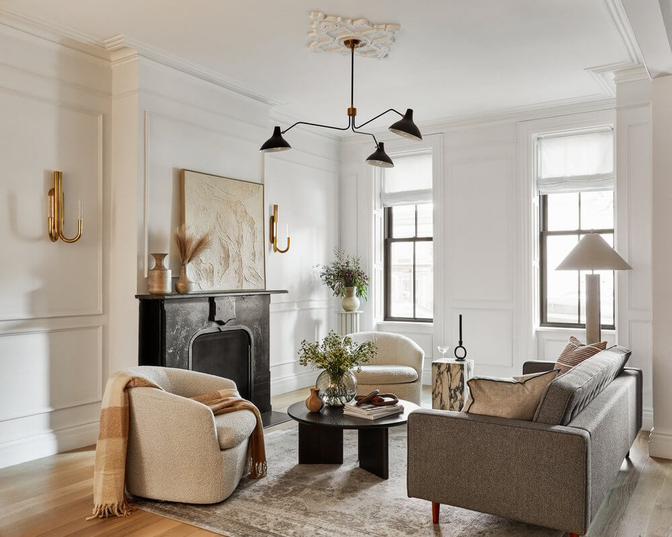
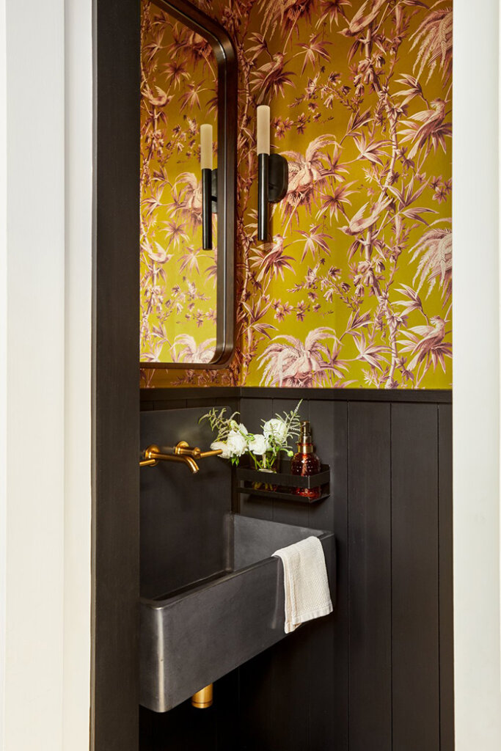
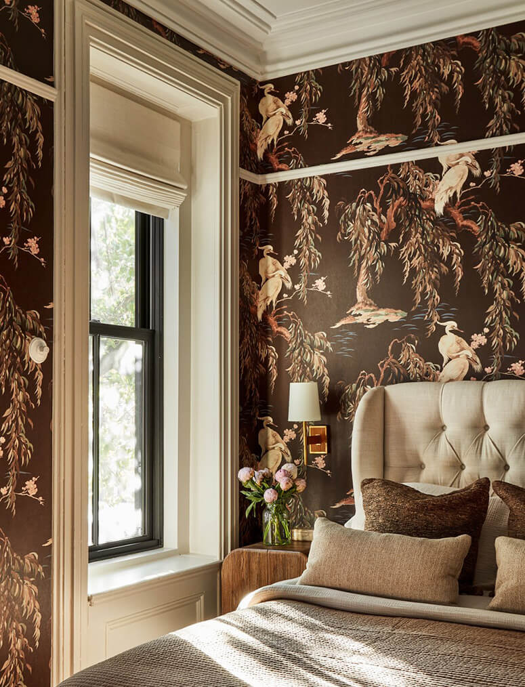
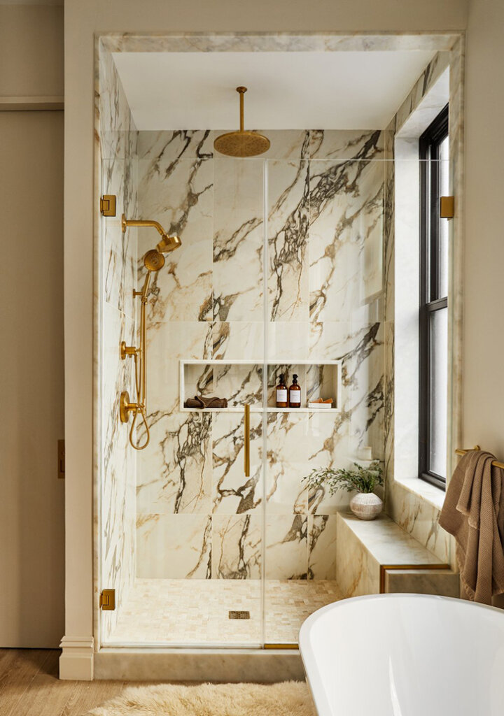
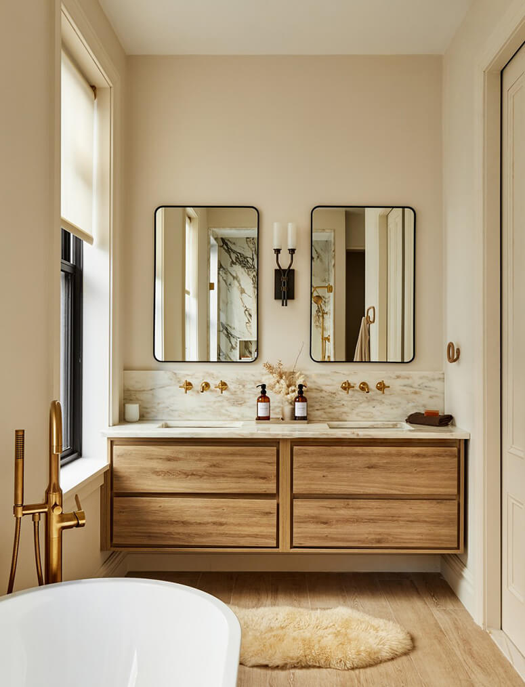
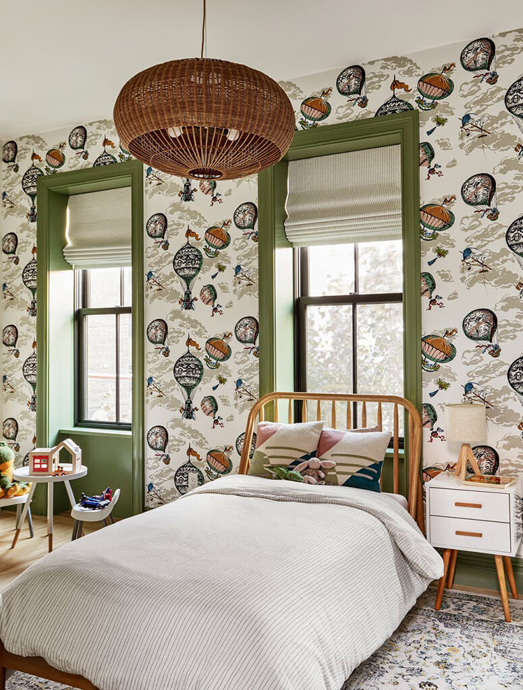
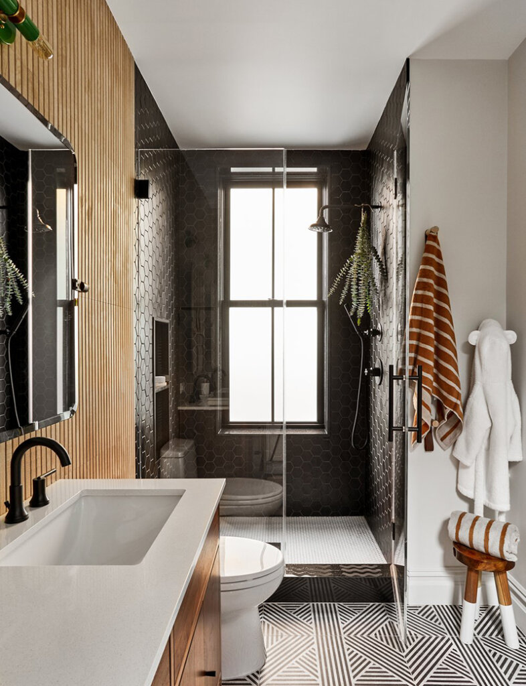
A designer’s own
Posted on Mon, 15 Jan 2024 by midcenturyjo

“Located in London’s iconic brutalist Barbican building, this apartment is both complimentary of the original architecture while also exuding a warm contemporary character.
With two bedrooms and two bathrooms set over 1300 square feet, every inch of space was carefully considered. Exquisite details include Venetian plaster walls and custom door handles. Beautiful woods are used throughout, from exquisite burl wood panelling in the entrance hall and sumptuous television room to the hand-lathed end grain timber flooring inspired by the cobblestones of Paris from the 19th century and pippy oak wood joinery with Arni Fantastico marble details in the open plan kitchen. A jewel box bathroom is entirely clad in dramatic Cipollino marble.
A colour palette of soft pastels extends from hand-tufted rugs to a custom-designed blush velvet curvilinear sofa and a lovingly curated art collection. Much of the furniture was custom designed for the apartment.”
Contemporary, liveable interiors with an elegant and eclectic European point of view. That’s the trademark of London and New York based Bryan O’Sullivan Studio and no more evident than in his own home. Think glamour with a touch that is fresh and fun.
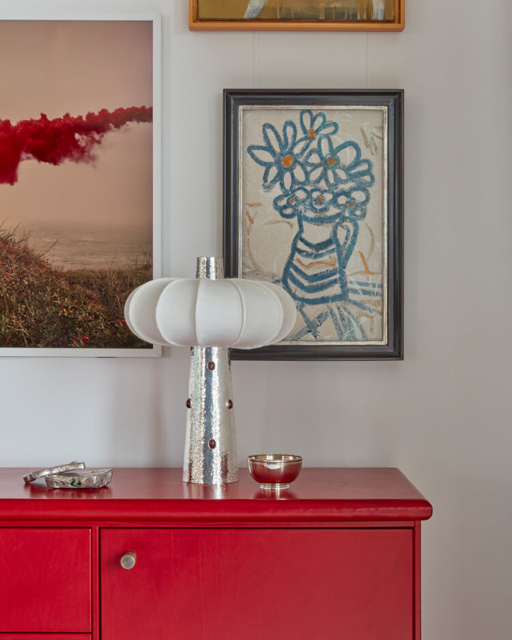
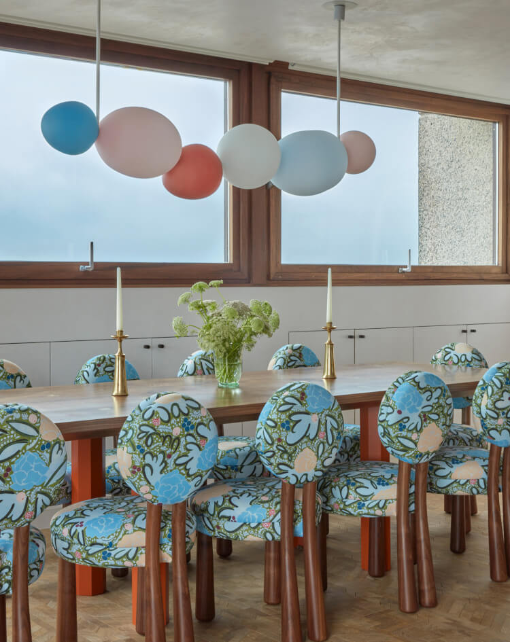
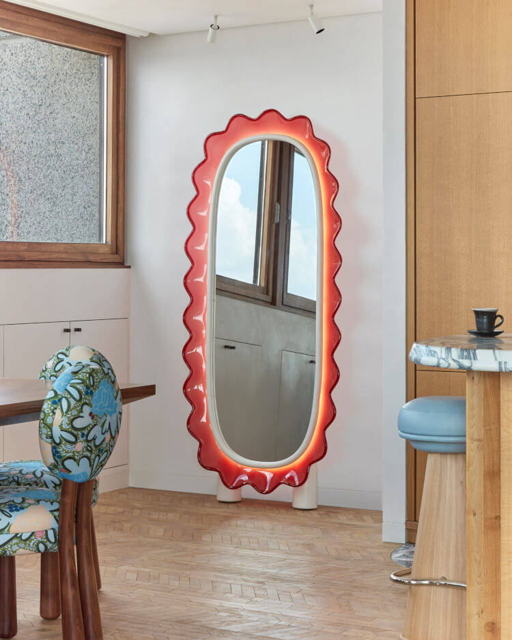
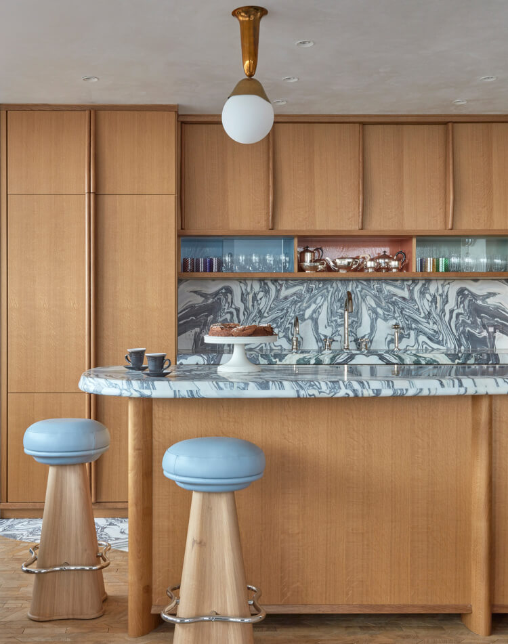

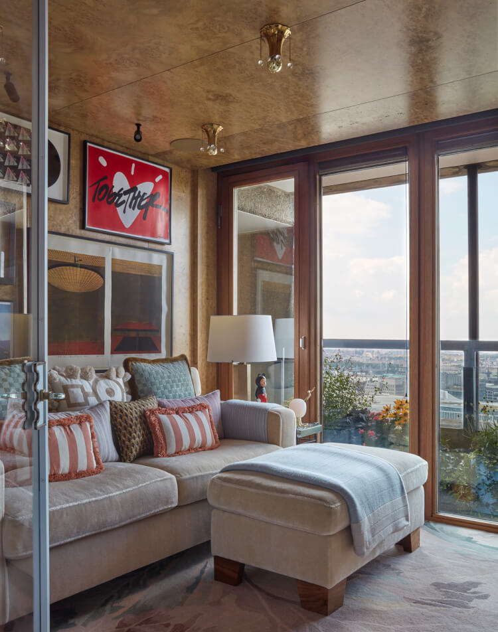
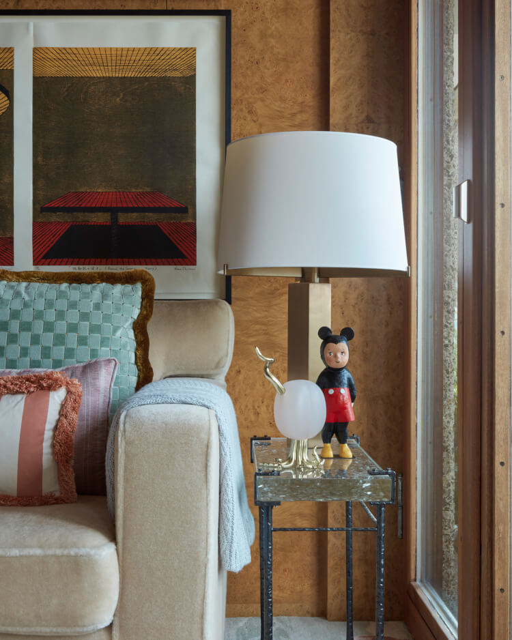
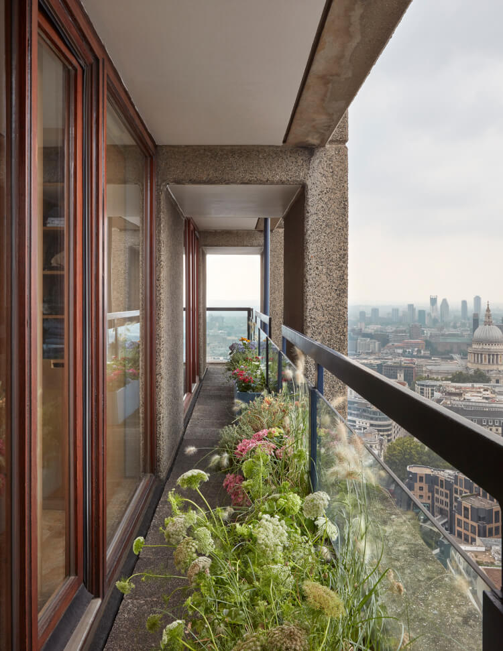
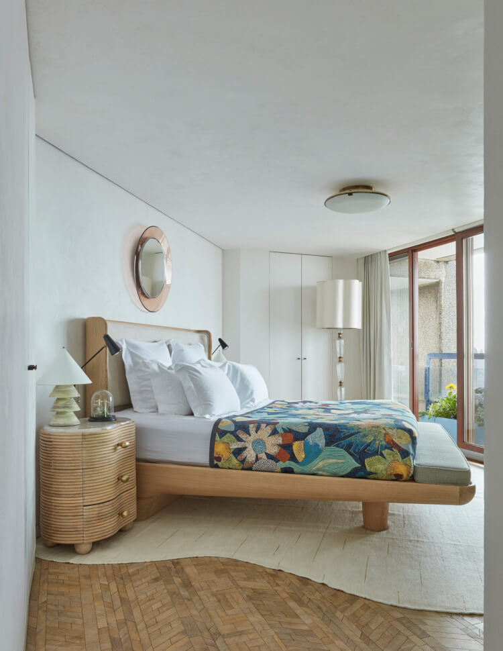
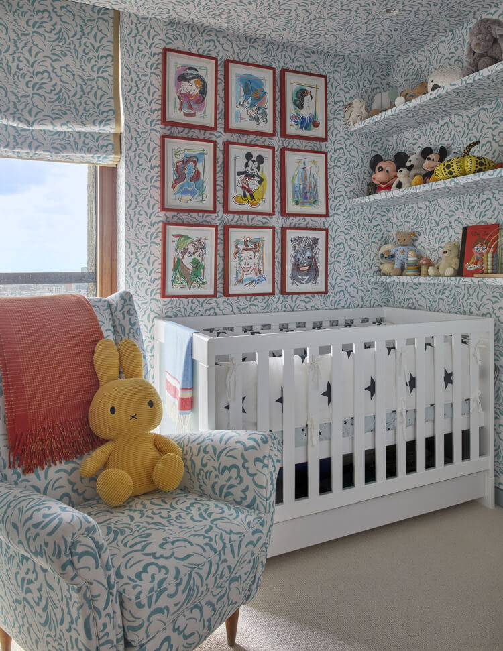
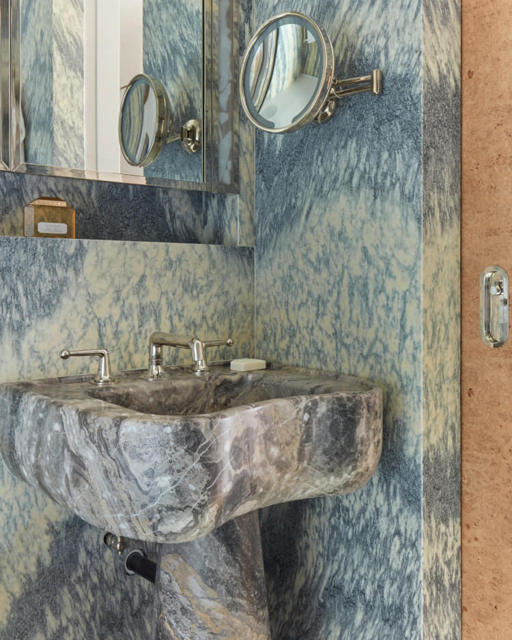
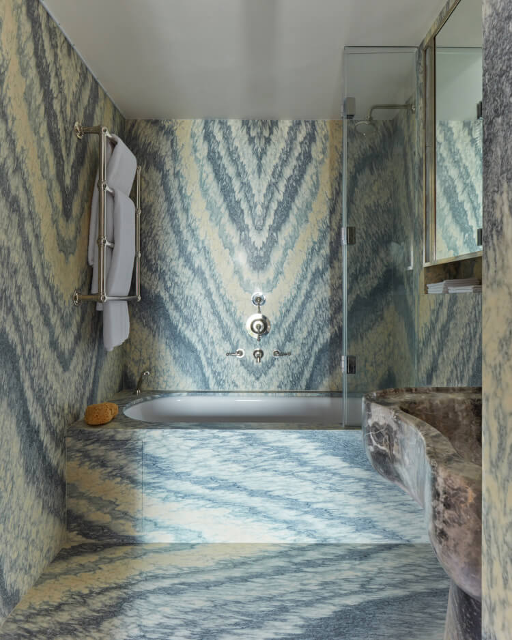
Photography by James McDonald.

