Displaying posts labeled "Children’s space"
French Flare
Posted on Fri, 19 Sep 2025 by KiM
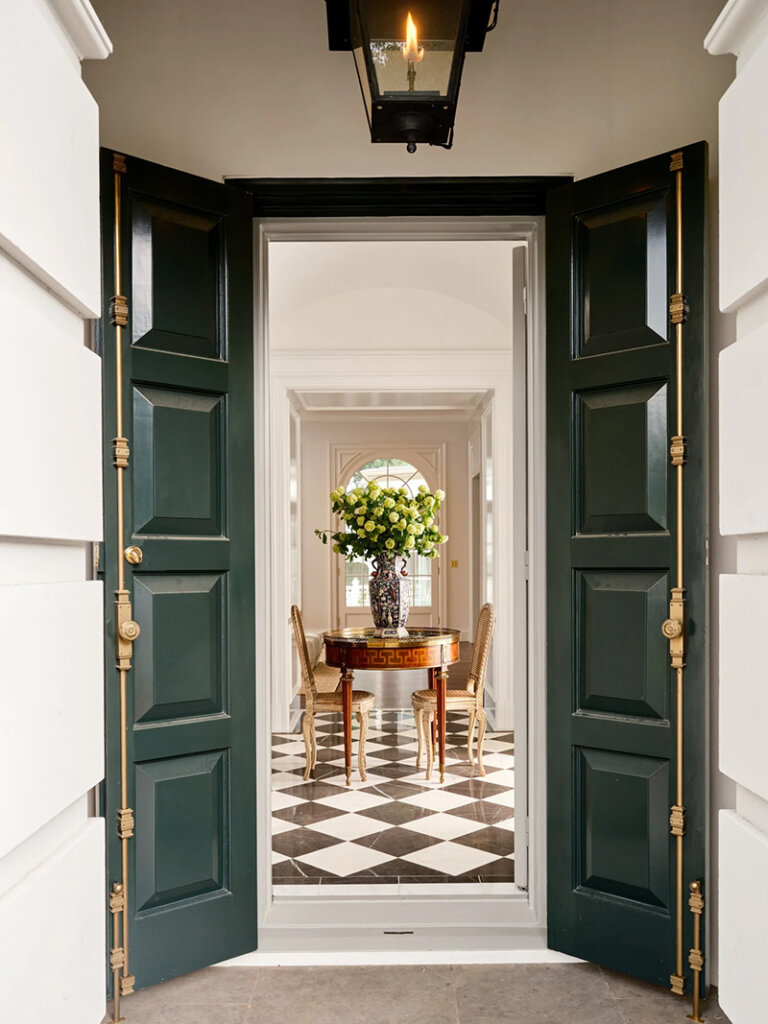
Dallas designer Leslie Jenkins creates homes that are cultivated, collected, classic, and custom with a nod to the traditional. But with flare. And in this case she dubs it “french flare”. It’s pretty pastels (I particularly love all the shades of green used), pretty patterns and attention to detail everywhere you look. Gorgeous!

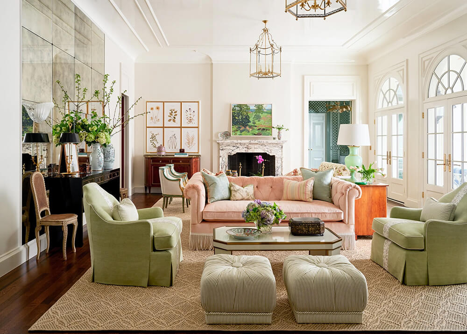
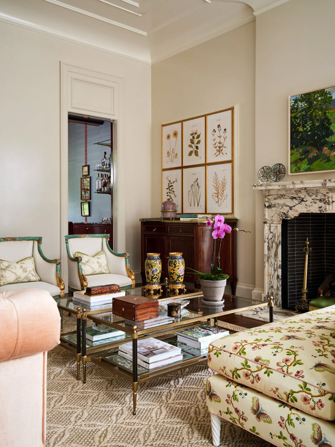
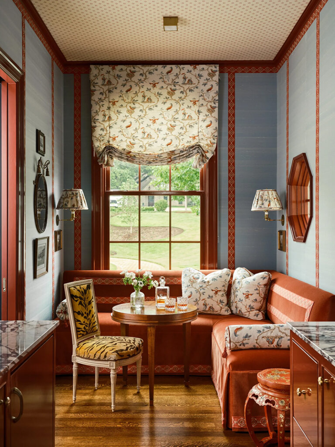
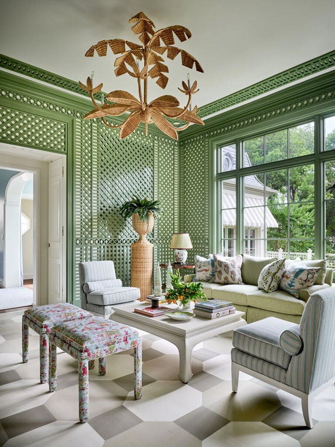
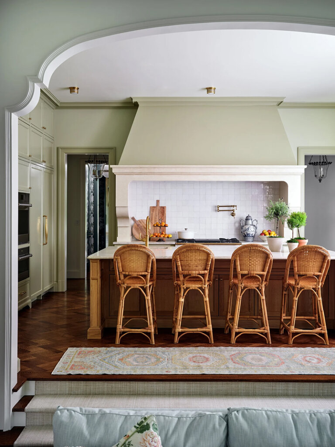
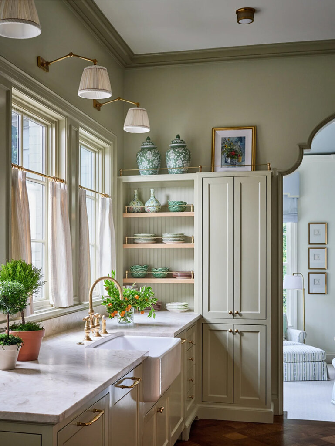
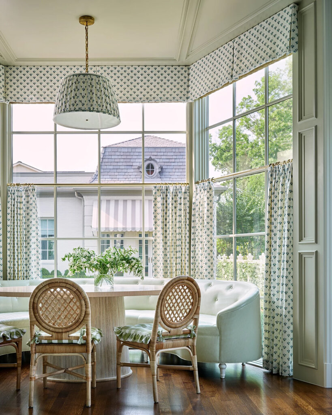
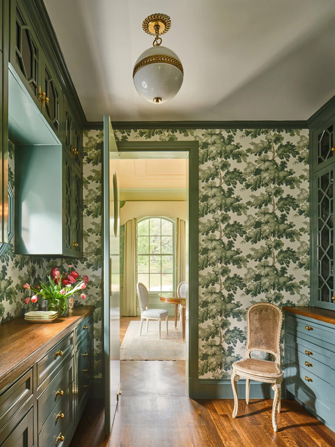
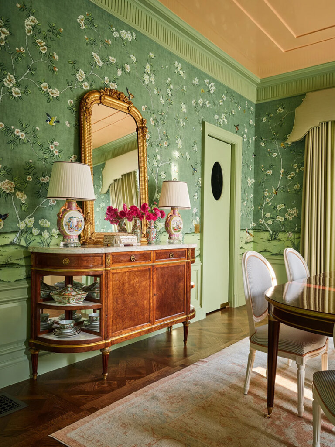
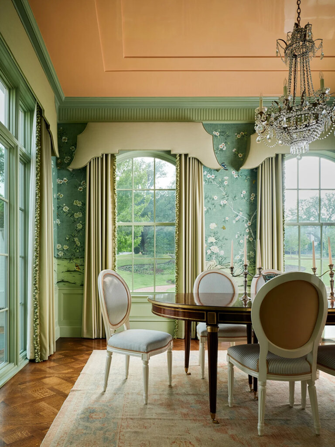
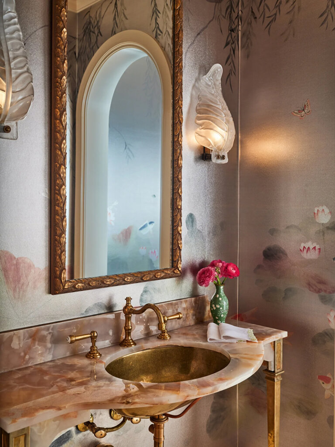
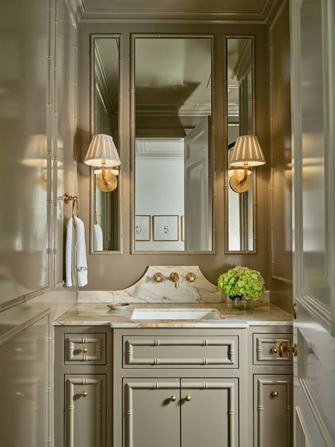
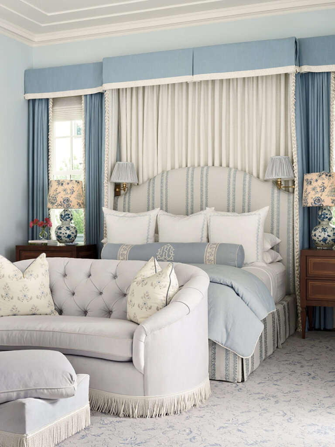
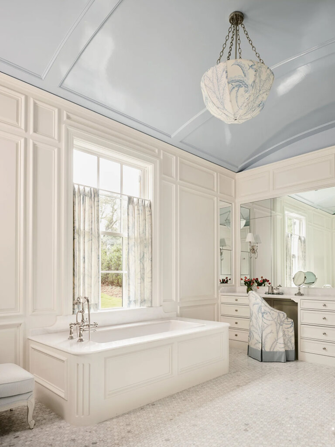
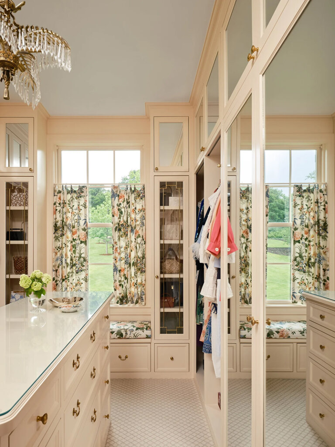
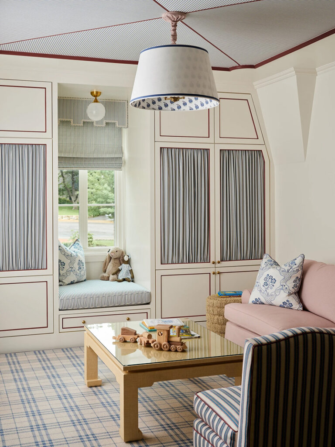
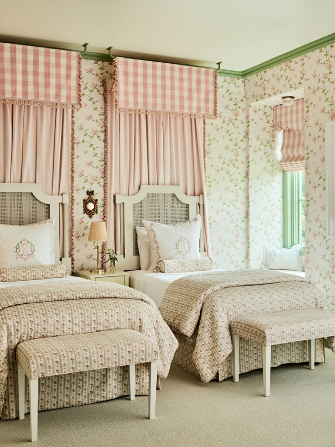
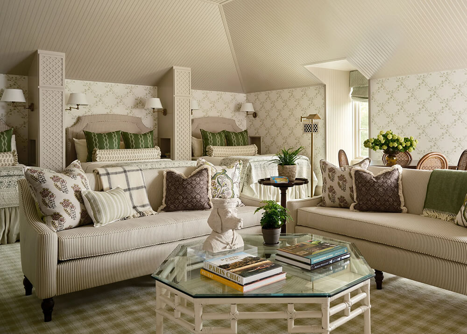
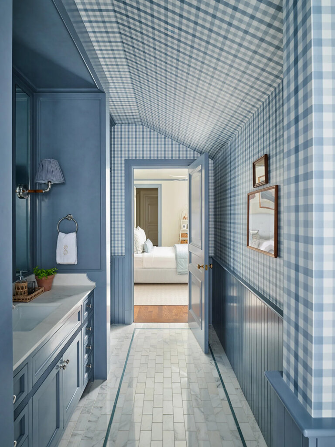
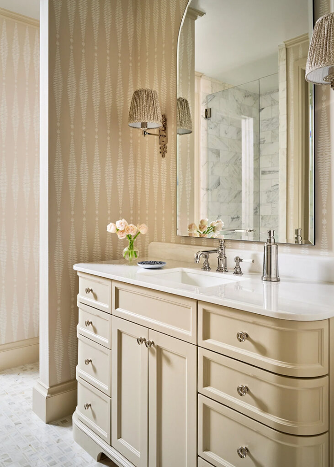
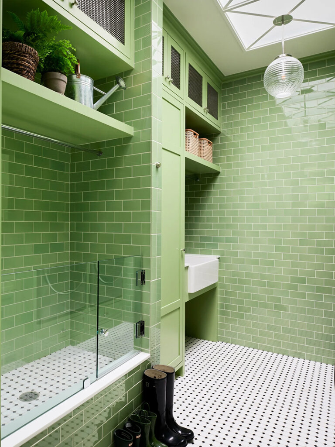
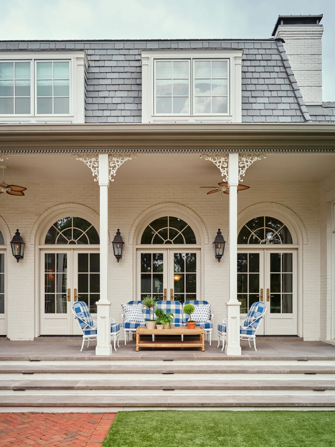
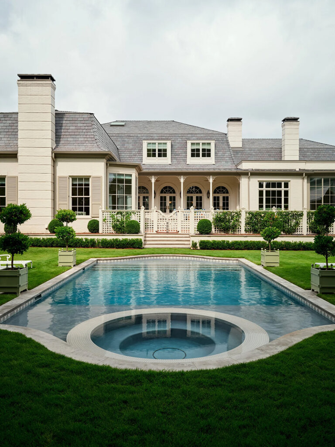
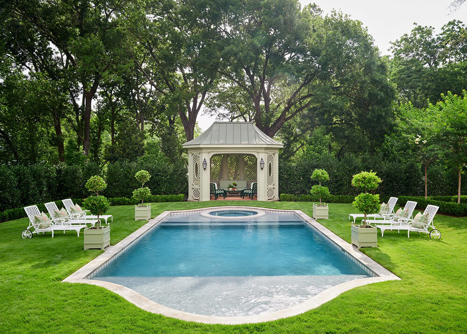
A revitalized 1908 Tudor Revival home in New Jersey
Posted on Wed, 17 Sep 2025 by KiM
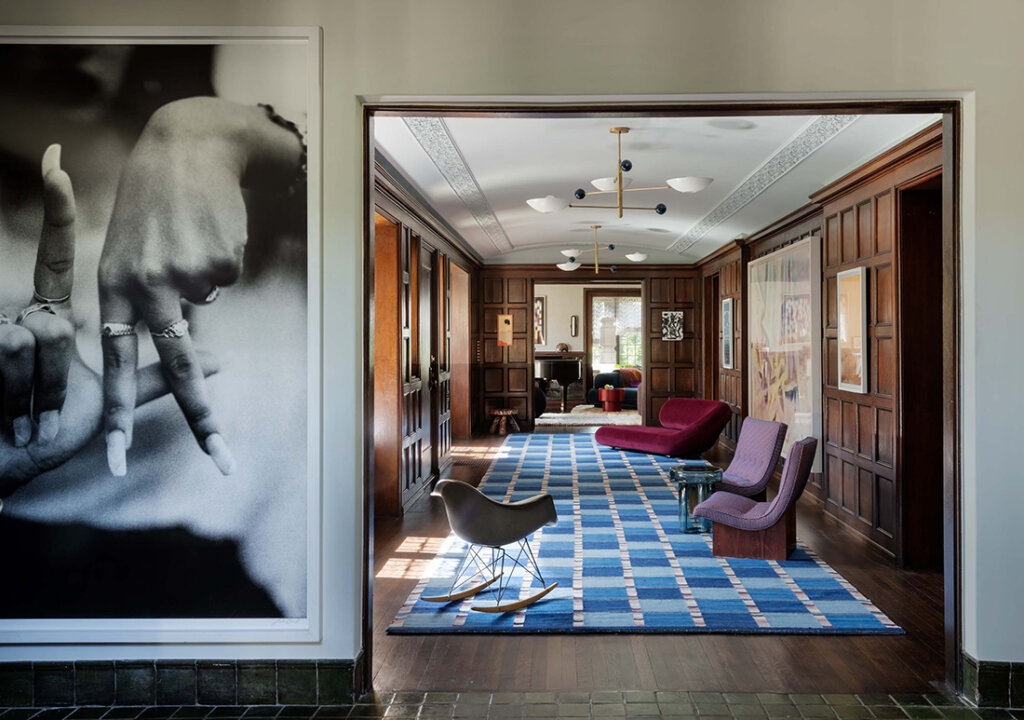
To Hollywood power couple Ruben Fleischer and Holly Shakoor Fleischer’s 10,000 square feet Tudor Revival home in Montclair, New Jersey—which was built in 1908 and had previously served as a designer showhouse—we added a sense of cohesion, stripping out some newer elements that had been added over the years, to focus on the building’s original details. We lightened up the formal living room with sculptural furniture, like an asymmetrical velvet-covered boomerang sofa atop a shaggy patchwork Moroccan rug. In the dining room, we resurfaced the fireplace surround with custom watery-blue glazed tile, painted the original woodwork deep midnight blue, and added floral wallpaper that played off the Kehinde Wiley painting that we hung in the room. Then, because the family loves playing together, we created a video arcade for their vintage machines, an art-making room, and a Lego-building room, in addition to his-and-hers offices.
Studio DB did so right by this house. I cannot praise them enough for maintaining some of the original architectural details which look soooo incredible juxtaposed against the modern design scheme. Taking the history of the home seriously but not THAT seriously. Photos: Matthew Williams; Styling Lili Diallo.
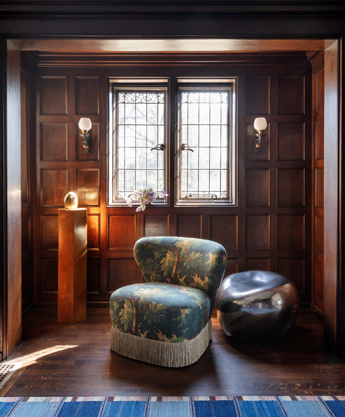
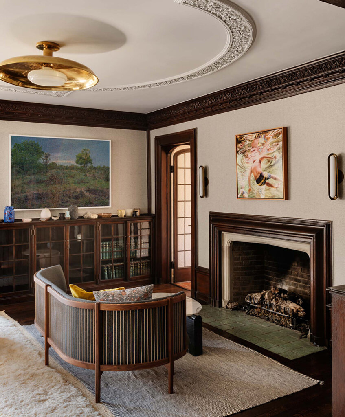
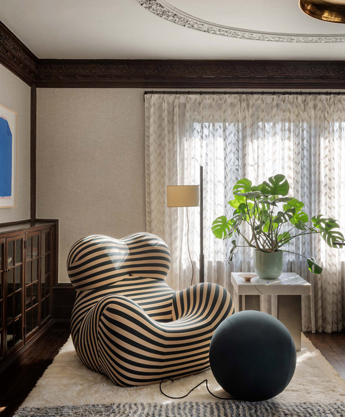
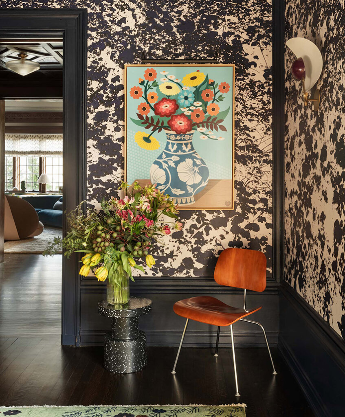
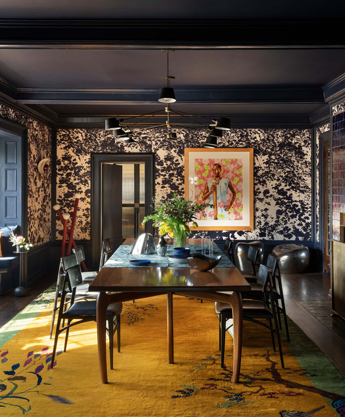
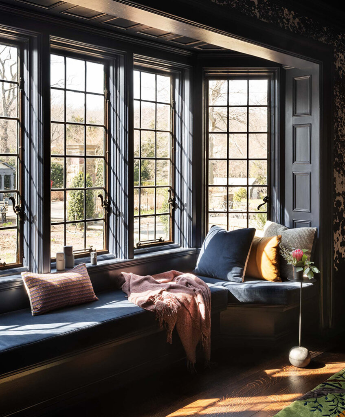
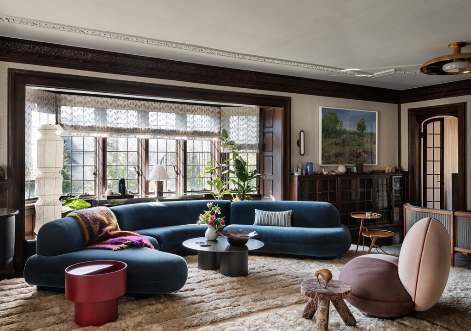
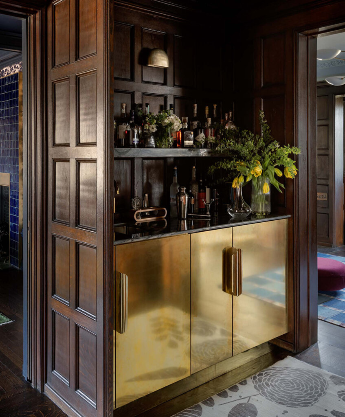
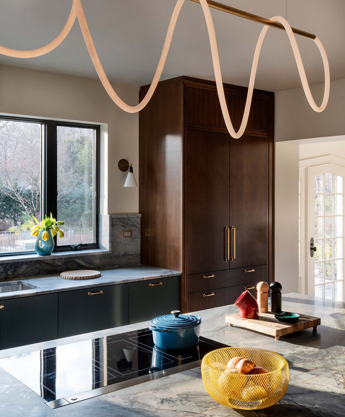
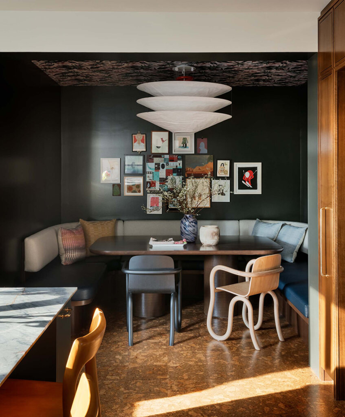
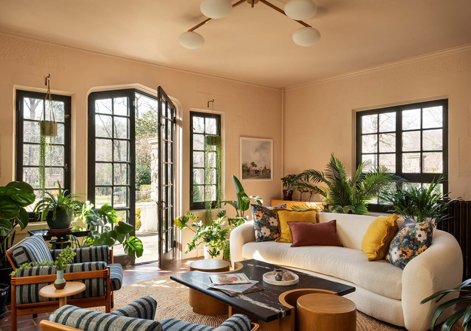
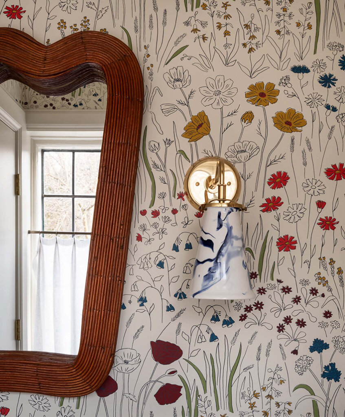
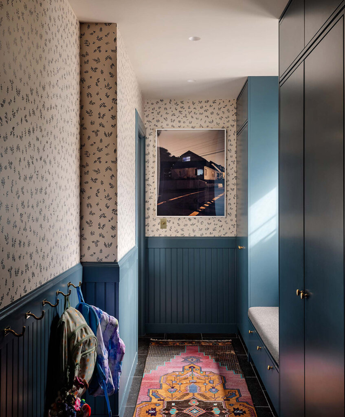
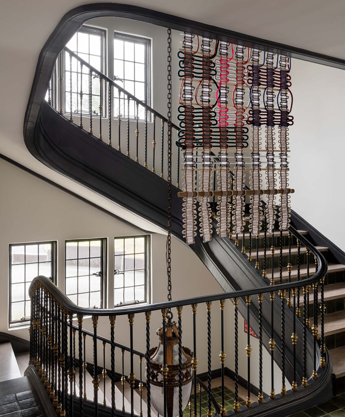
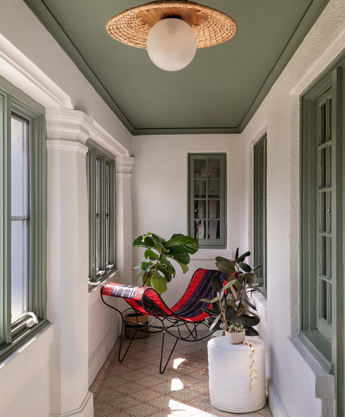
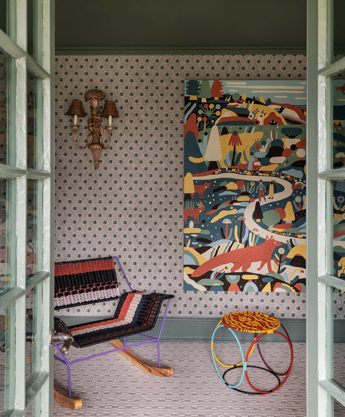
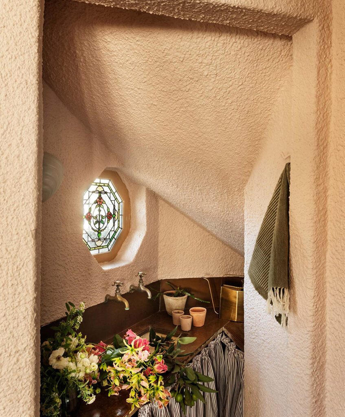
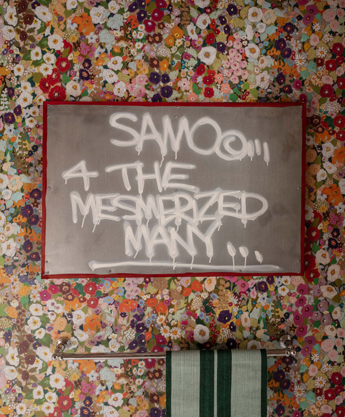
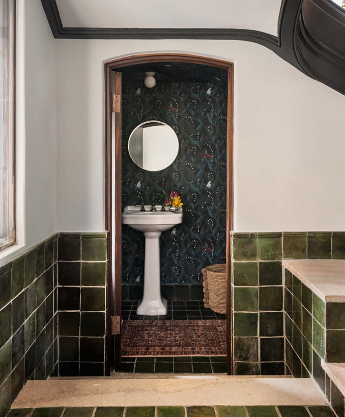
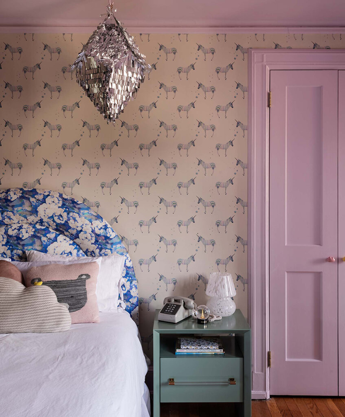
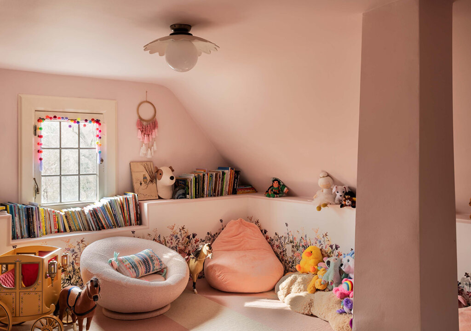
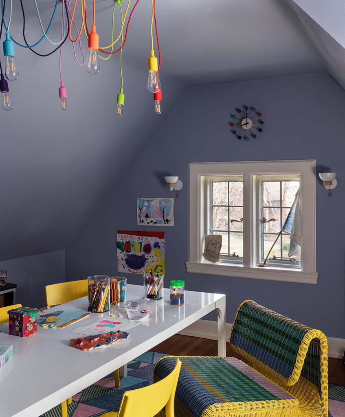
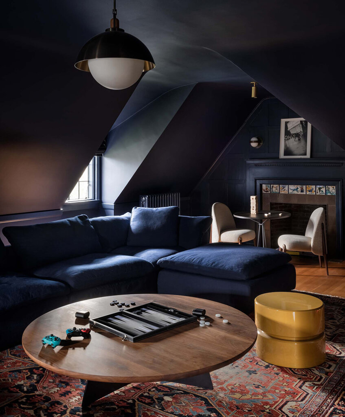
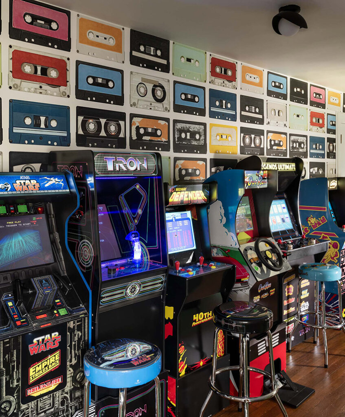
Both pared back and colourful in a London home
Posted on Mon, 15 Sep 2025 by KiM
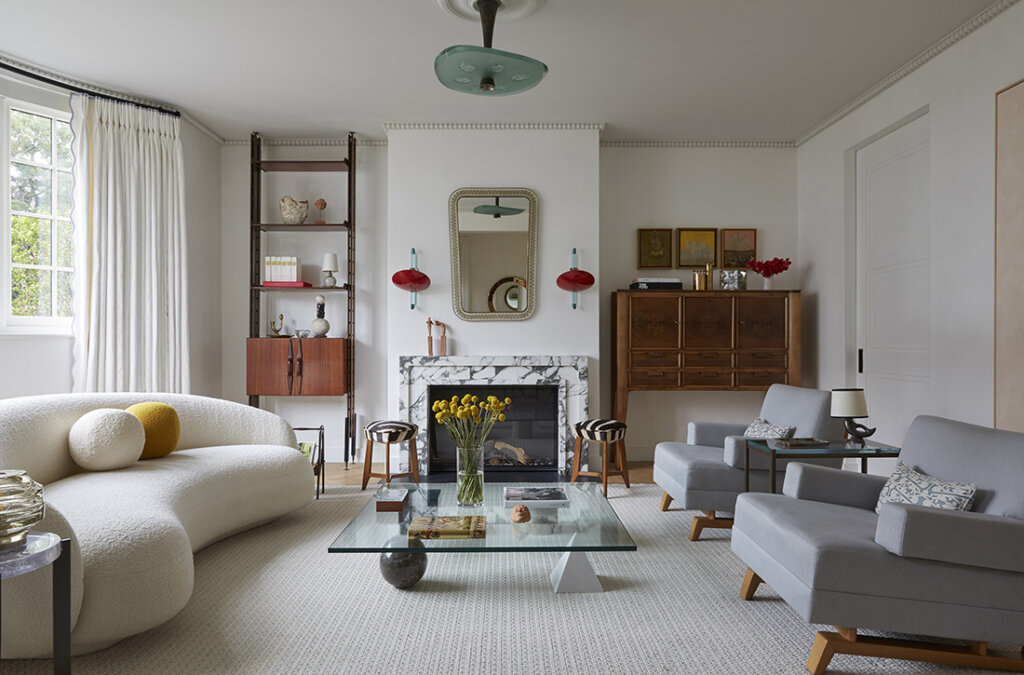
This generously proportioned home located in London’s Chelsea neighbourhood was designed as a joyful environment for the client to entertain friends, while also being equipped to cater to the practicalities of family life. Each room is brought to life with energetic colour and irreverent design, art and objects that will delight for years to come. Spanning 4,015 square feet over four floors, this residence features four bedrooms, five bathrooms, a cinema room, dining room, playroom, open plan kitchen, drawing room, and two powder rooms. Each space is a feast for the eyes, layered with eclectic antiques and custom-made furniture that effortlessly reflect the client’s flair for fashion and design.
Designer Bryan O’Sullivan added tons of character, playfulness and some serious doses of colour and pattern to this home as requested by the homeowner for her and her three-year-old son in this pied-à-terre. It’s the perfect mix of adult sophistication and childlike whimsy. Photos: Helen Cathcart; Styling: Sara Mathers.
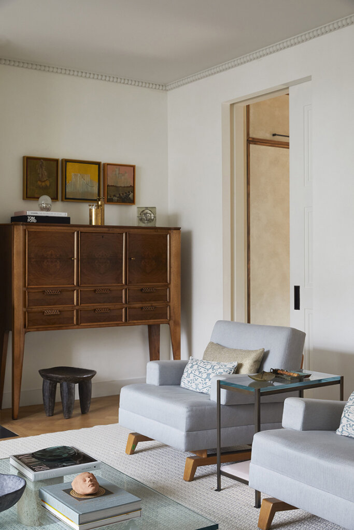
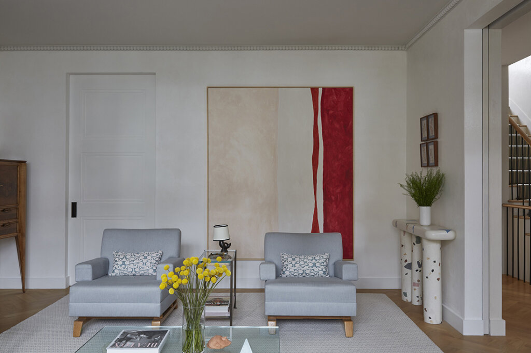
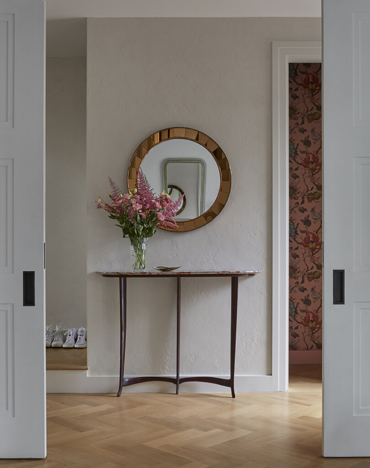
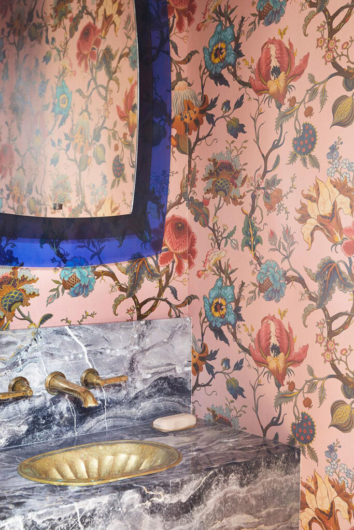
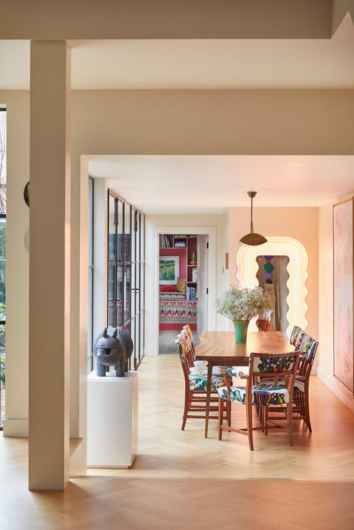
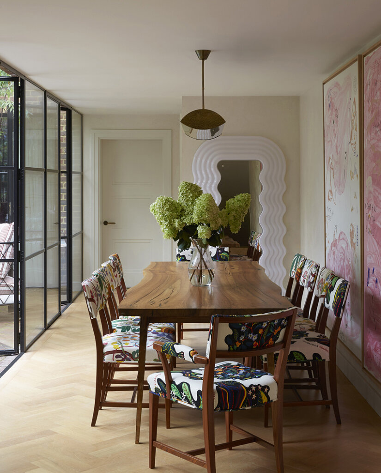
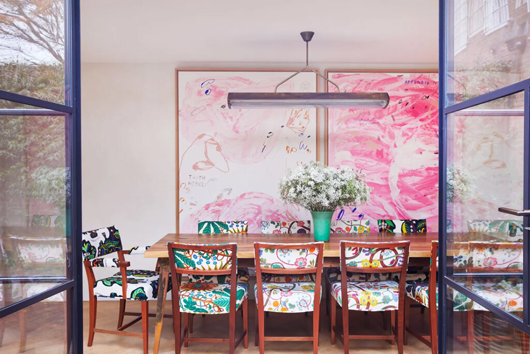
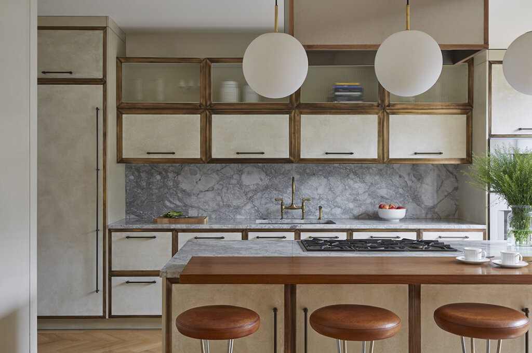
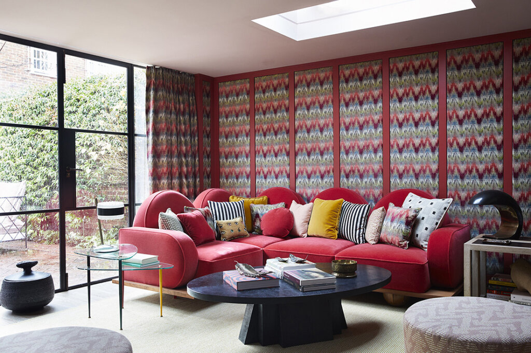
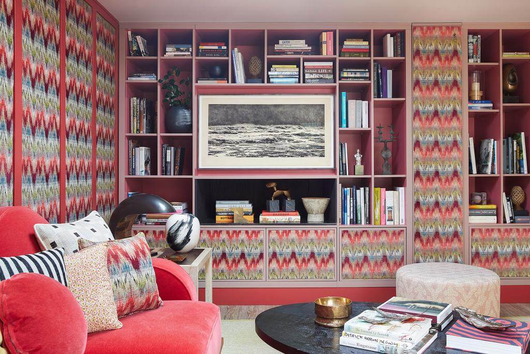
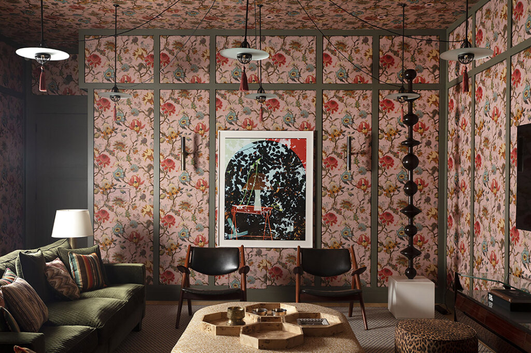
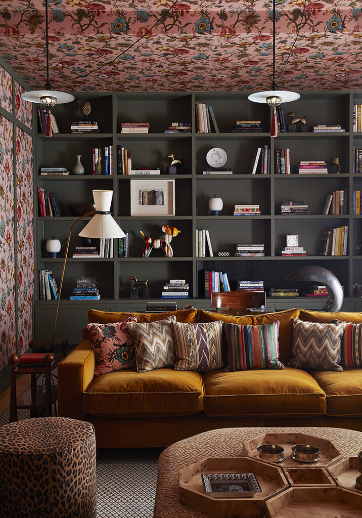
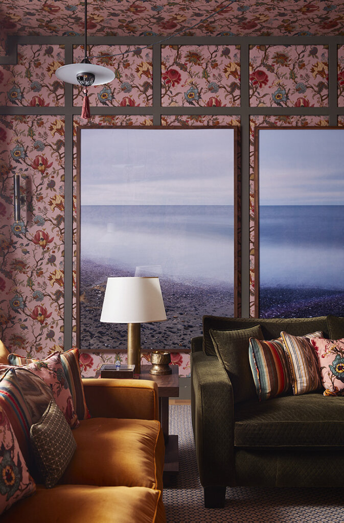
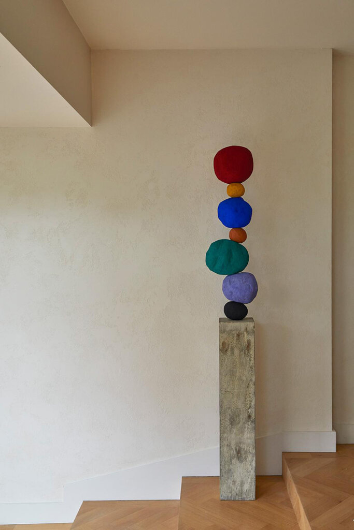
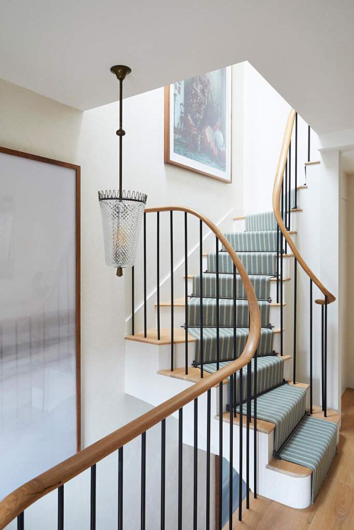
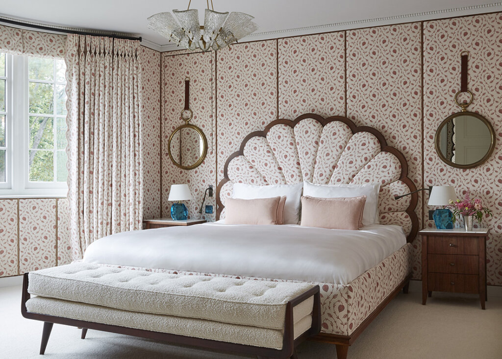
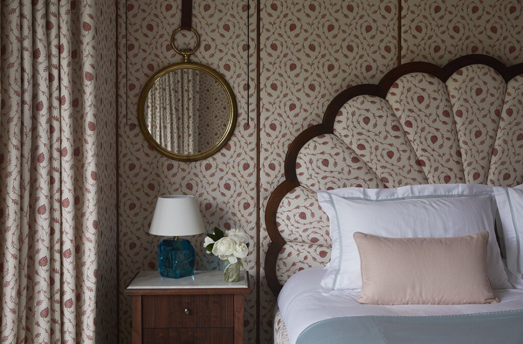
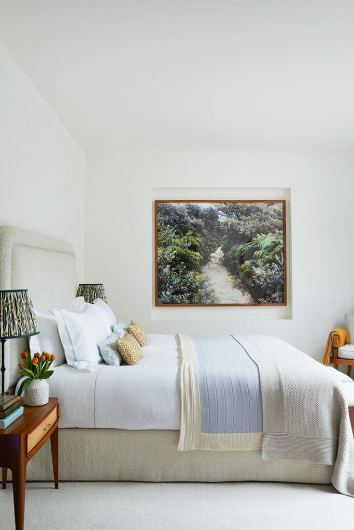
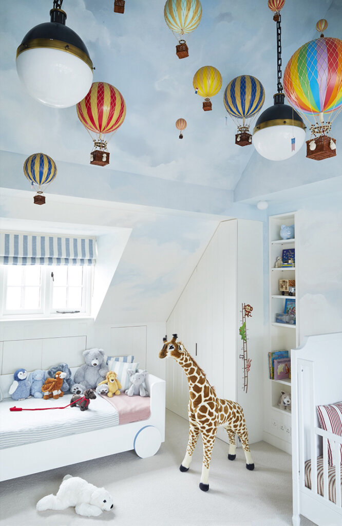
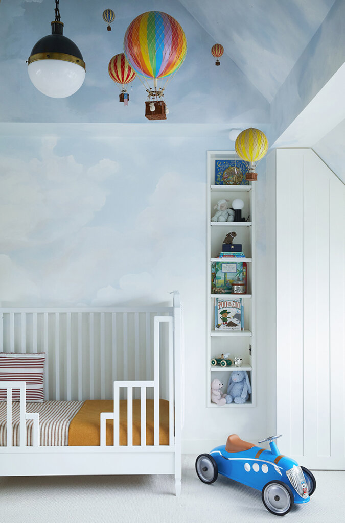
A Wes Anderson-inspired family retreat
Posted on Fri, 12 Sep 2025 by midcenturyjo
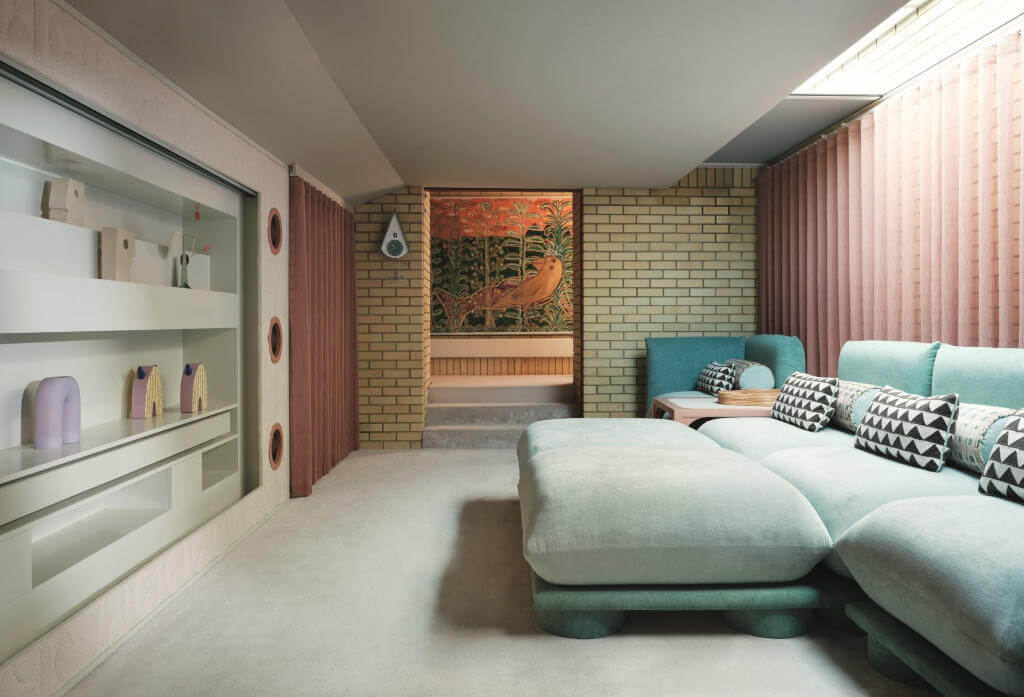
This cinema room by designers Owl reflects the studio’s ethos that well-considered design can enhance everyday life. Fusing function and form, Owl crafts interiors with natural materials, fresh colours and organic shapes that feel instinctively uplifting. For an underground linking room in a Grade II Mid-Century Modern house in Hertfordshire, the team created a joyful, dual-purpose playroom and cinema. Inspired by the client’s love of Wes Anderson and the children’s passion for trains, bespoke modular furniture enables seamless day-to-night transformation.
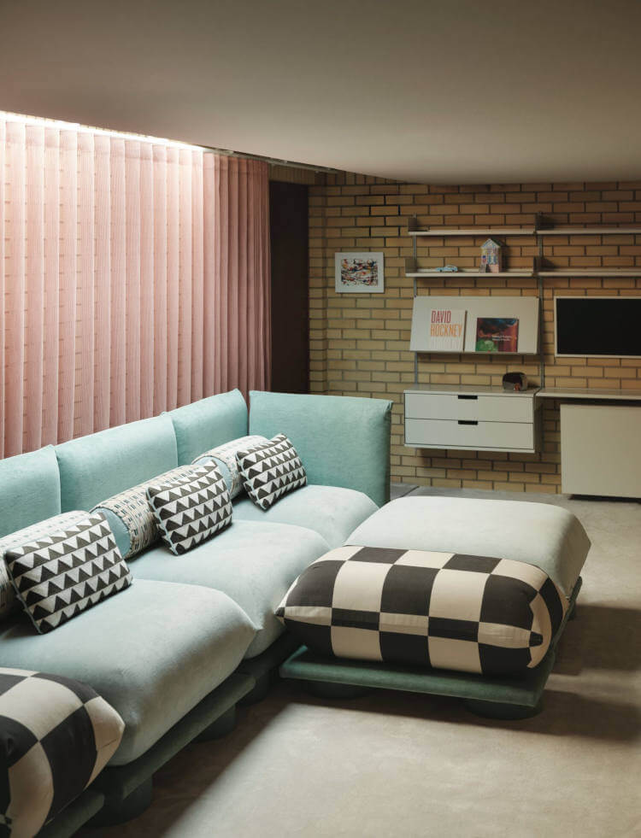
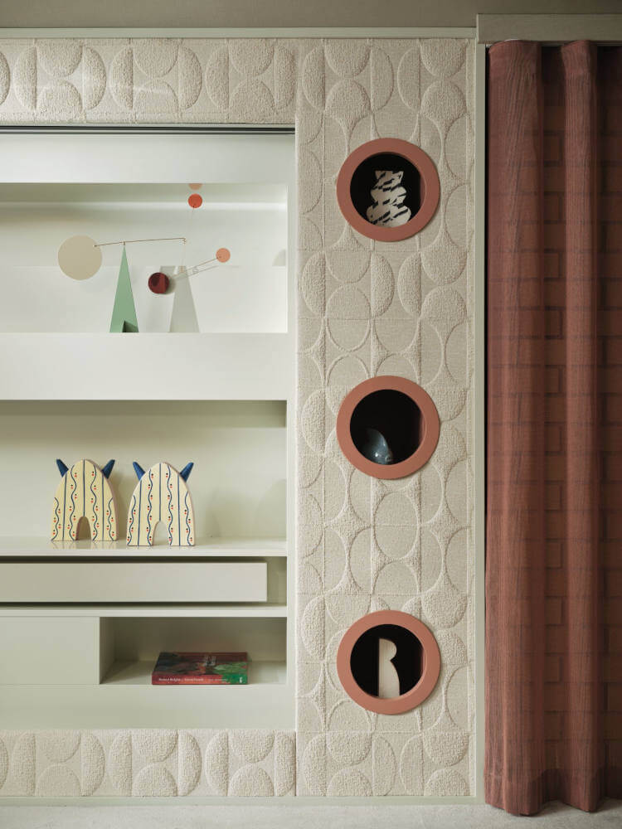
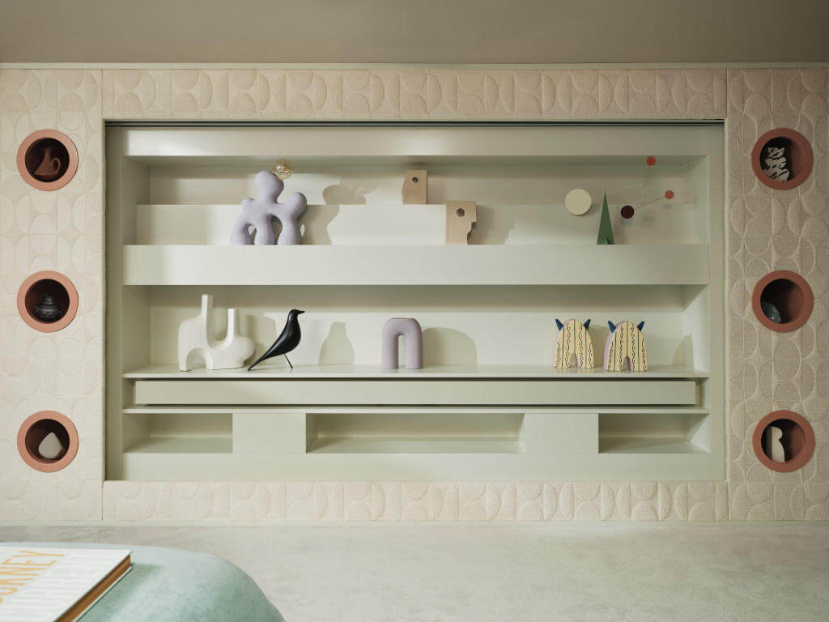
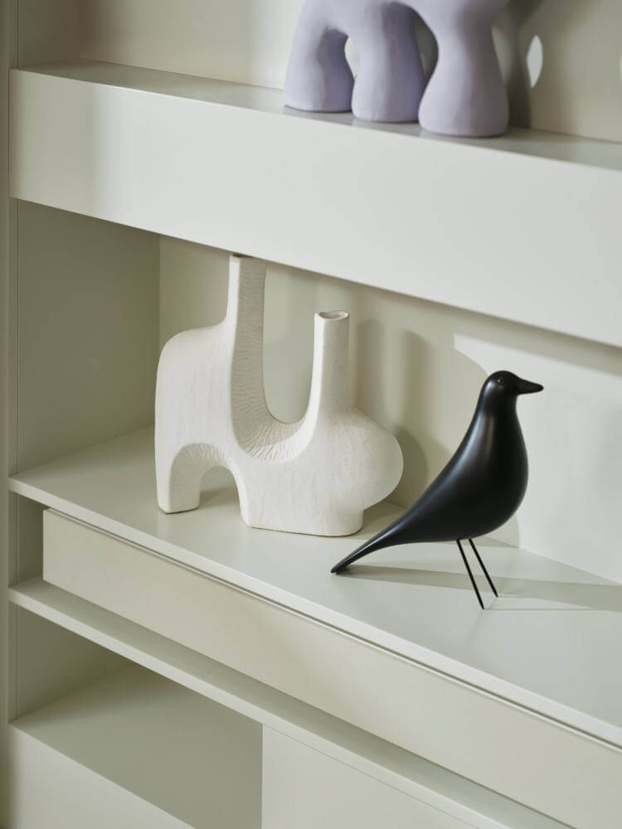
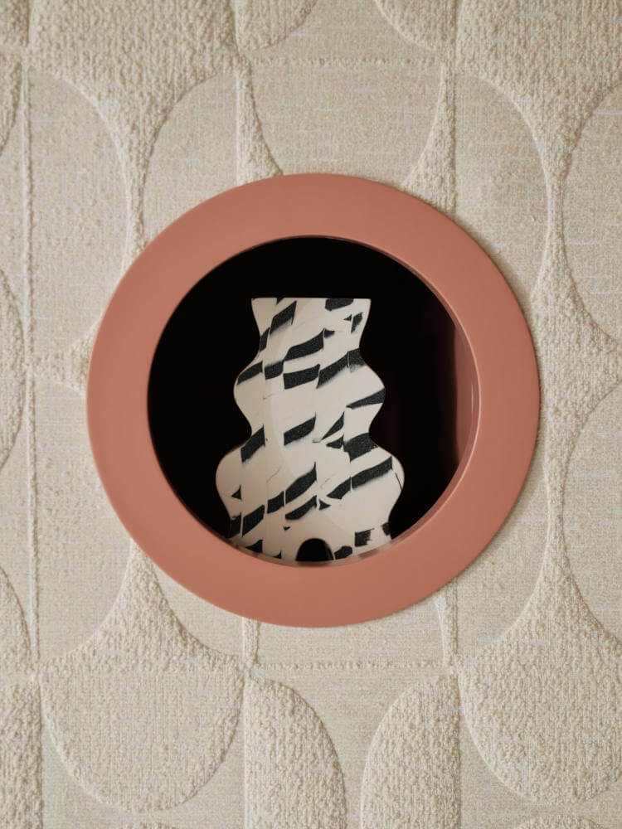
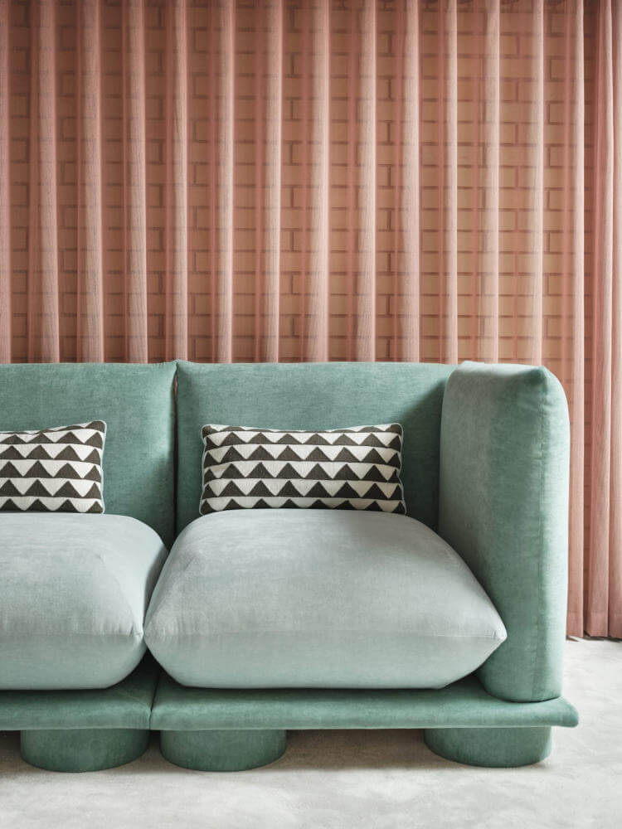
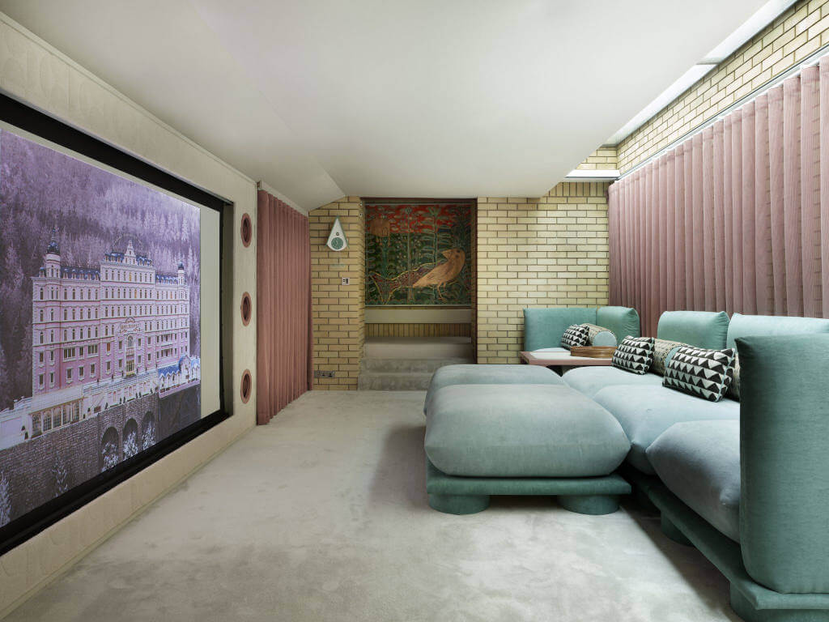
Photography by Felix Speller.
Serenity in the city
Posted on Wed, 10 Sep 2025 by midcenturyjo
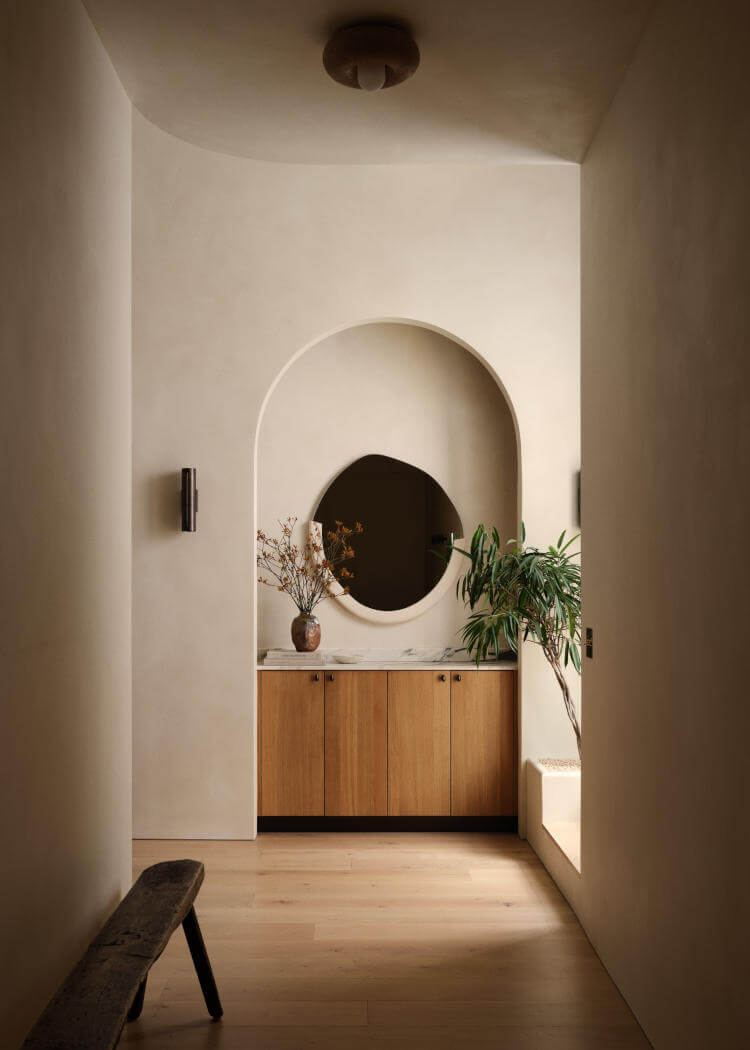
Ember Studio’s renovation of this Soho loft creates a tranquil refuge amid the city’s bustle. Minimal architectural gestures, paired with warm oak wood, limewash and plaster finishes establish a serene yet welcoming interior. The design maximizes communal living while preserving retreat-like private spaces including a spa-inspired suite and nursery. Details such as arched reclaimed doors, custom sliding partitions and a transformable office-guest room highlight craftsmanship and flexibility. Vintage finds and contemporary pieces enrich the home’s layered, eclectic character.
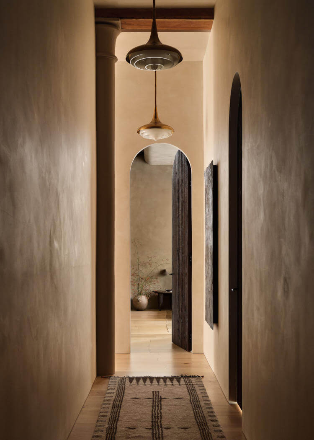
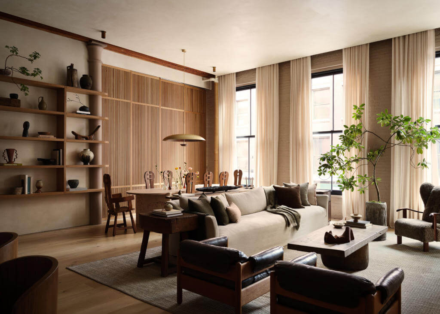
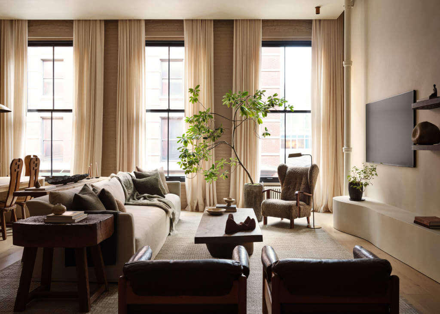
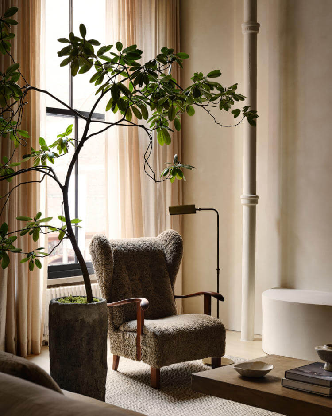
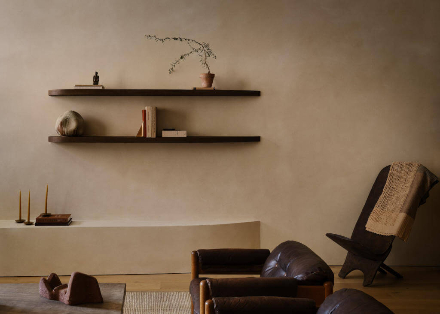
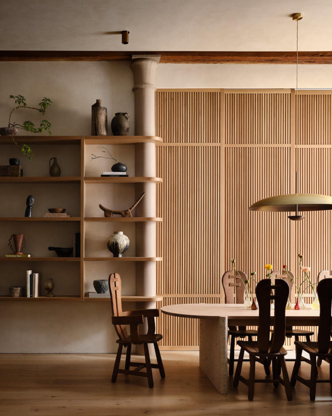
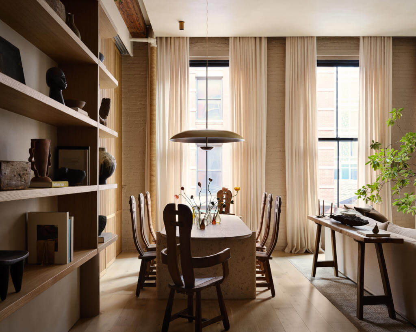
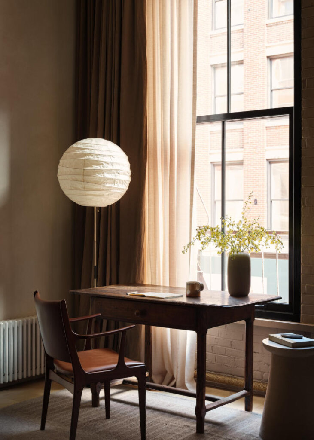
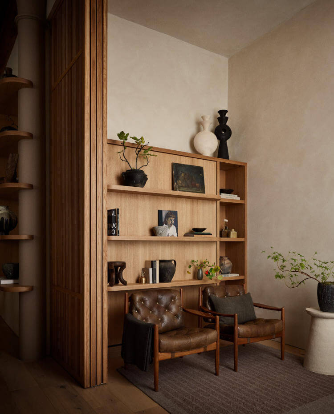
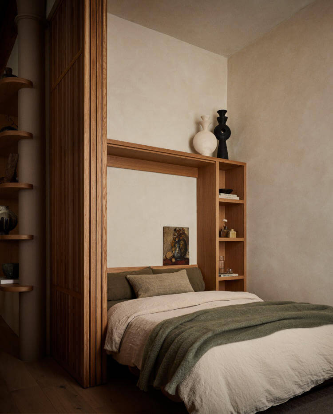
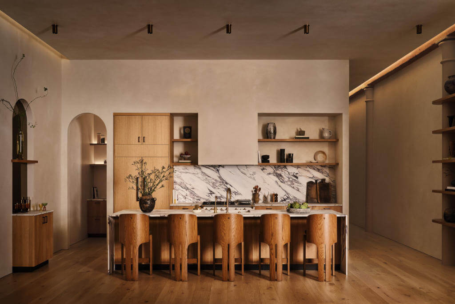
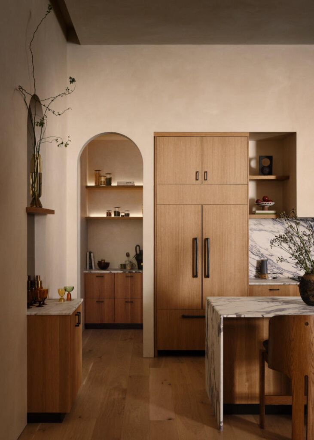
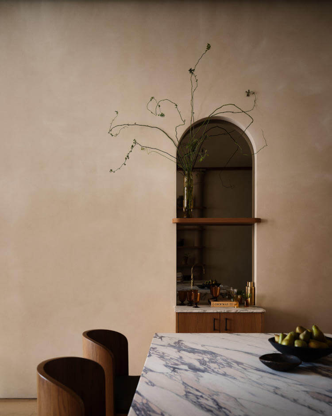
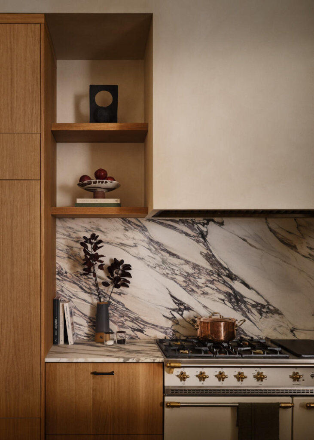
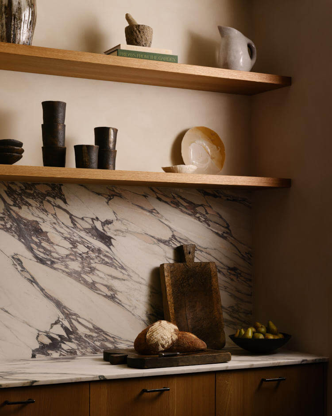
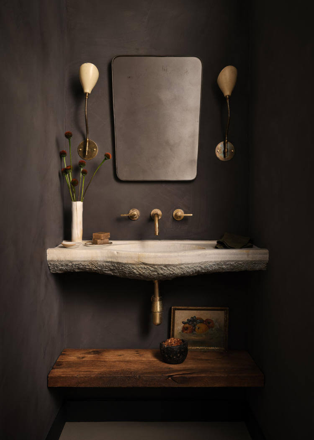
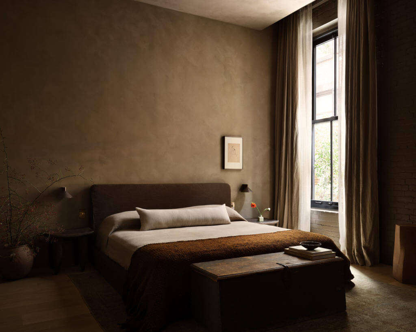
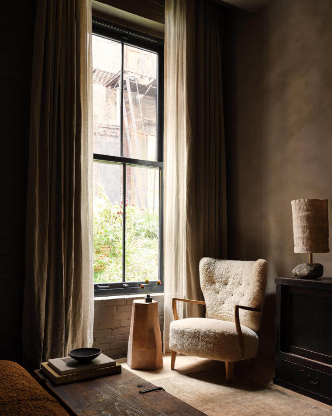
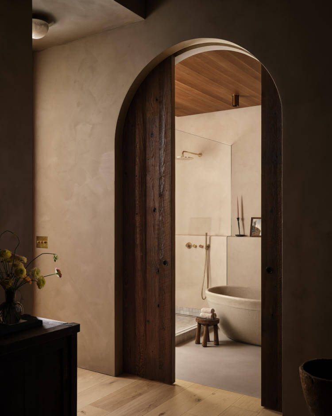
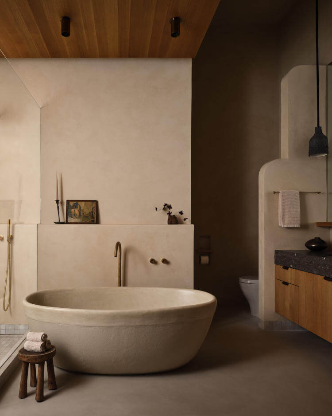
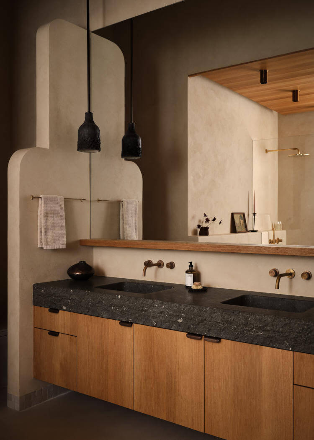
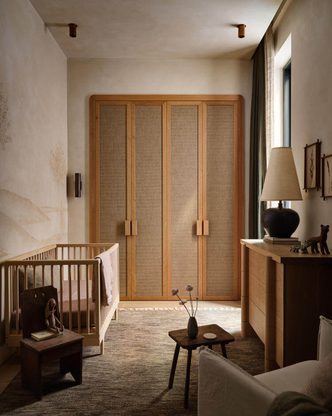
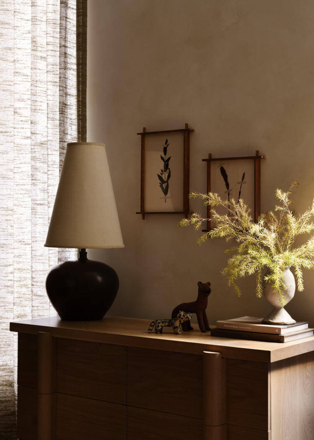
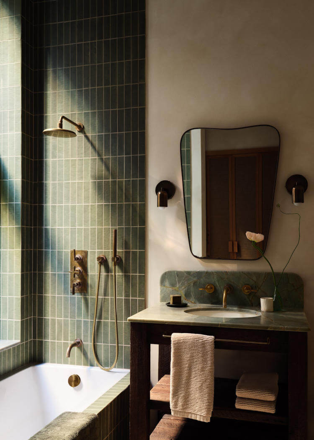
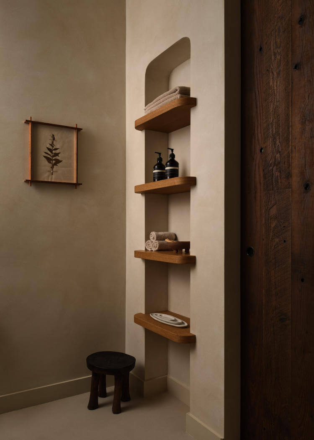
Photography by David Mitchell.

