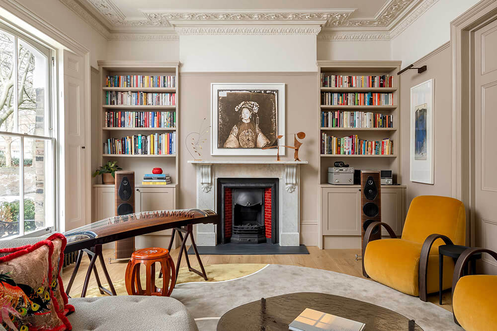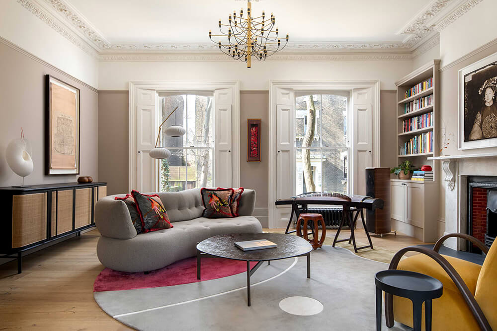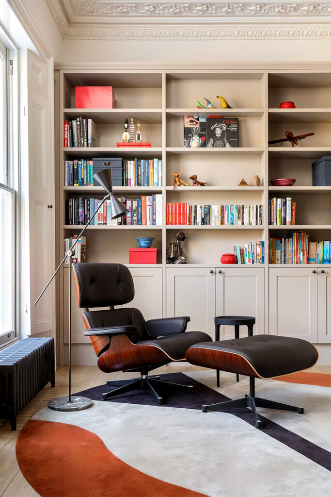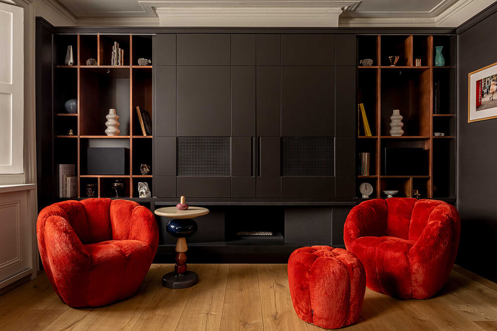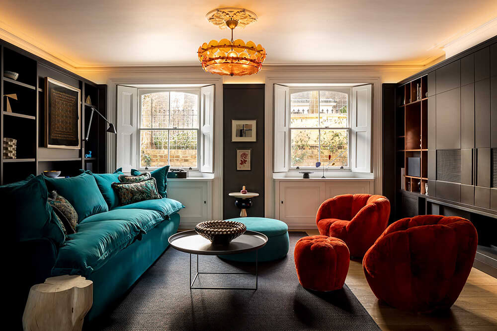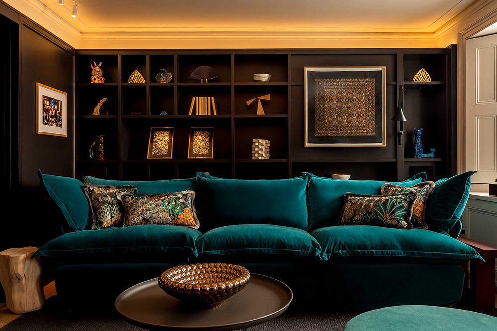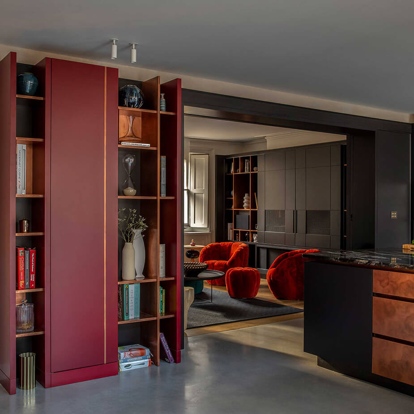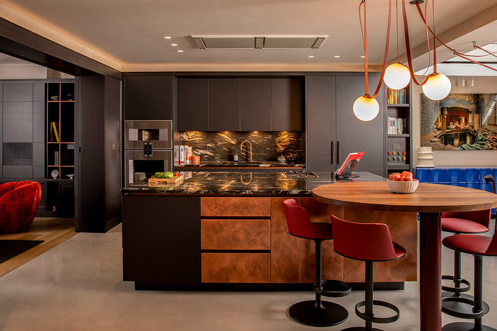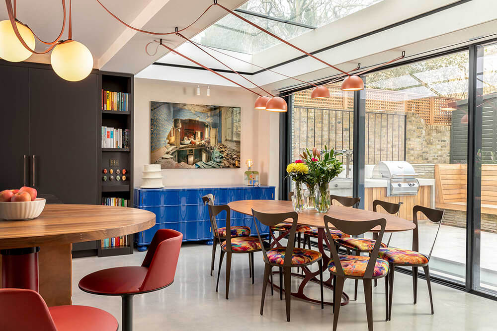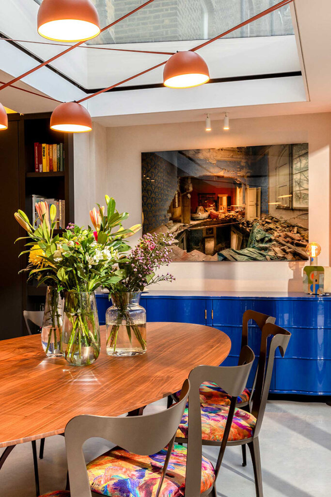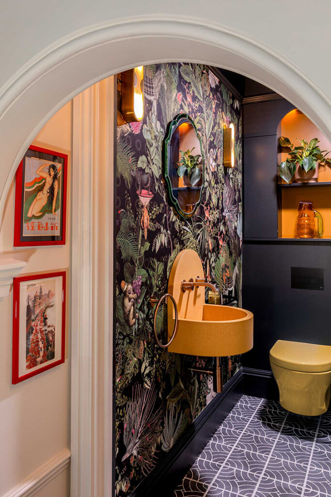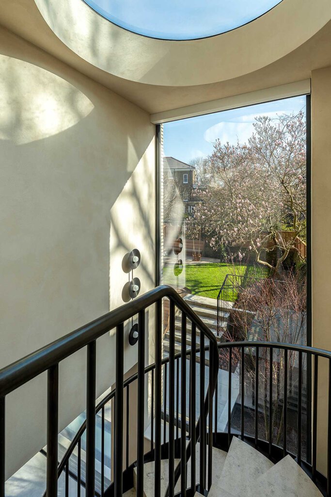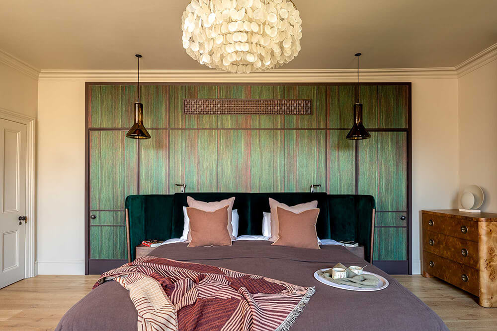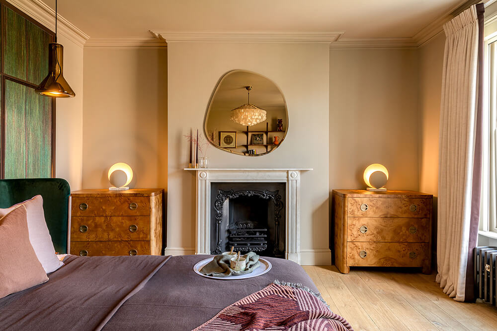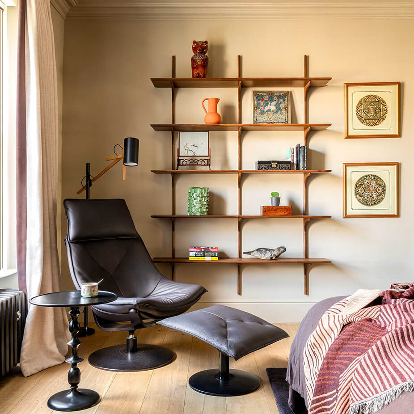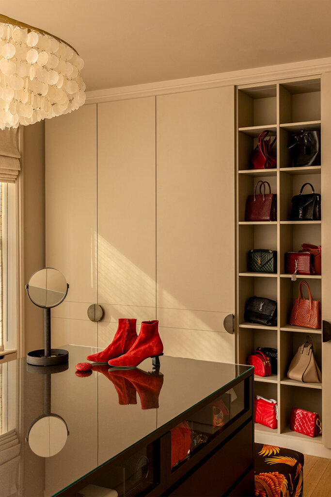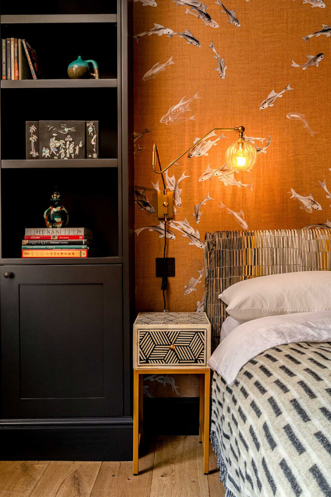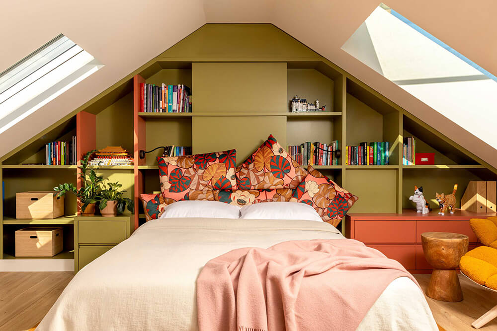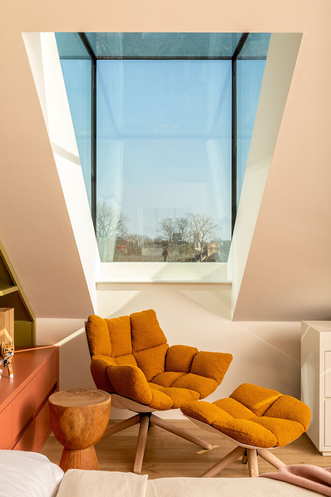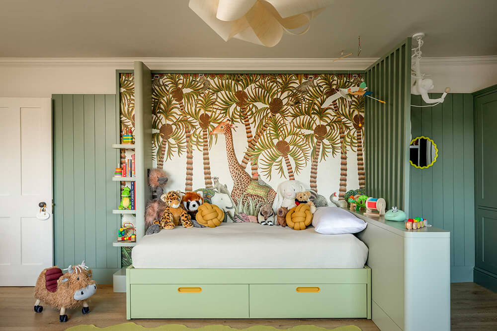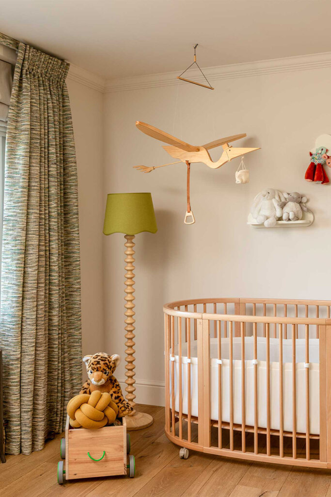Displaying posts labeled "Colour"
Bold colours and botanical prints in a 1946 Colonial home in Portland
Posted on Tue, 26 Aug 2025 by KiM
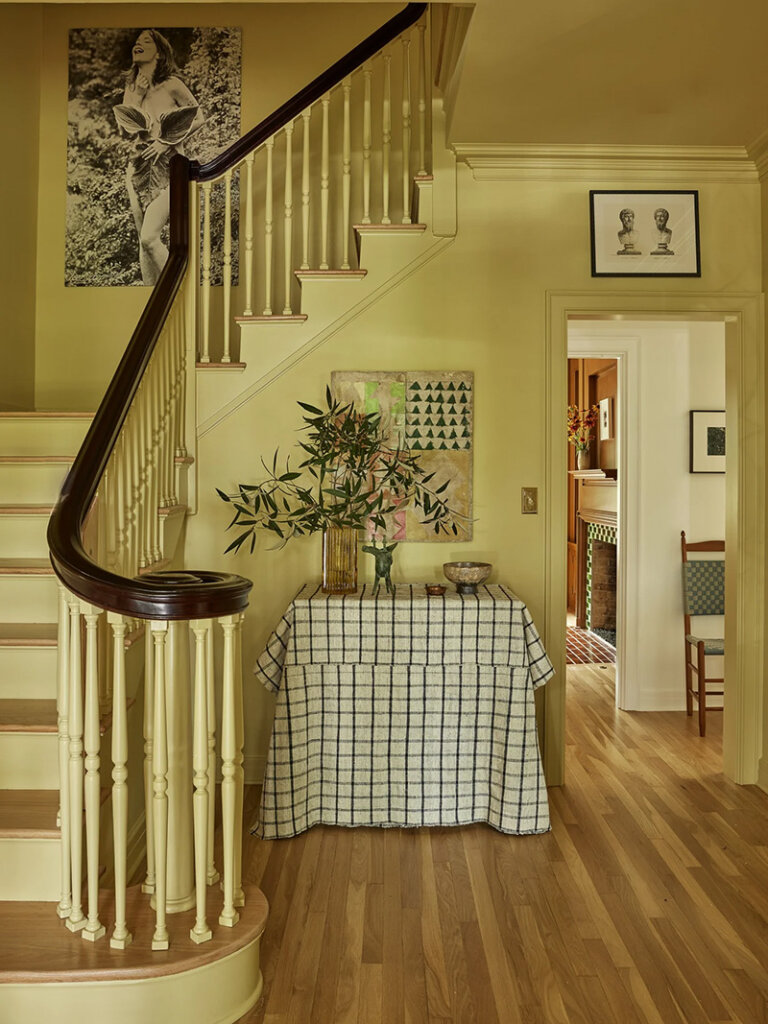
Just because you live in a Colonial home doesn’t mean it has to be decorated in a traditional and stuffy way. And if you have Frances Merrill of Reath Design responsible for the interiors you know it’s going to include a cacophony of colour and pattern (in this a mix of pastels and rich colours, and lots of botanical prints), and a mix of vintage and contemporary furnishings. It’s the perfect foil for a fun, young family who wanted something cheerful to combat cold, grey days. Photos: Laure Joliet.




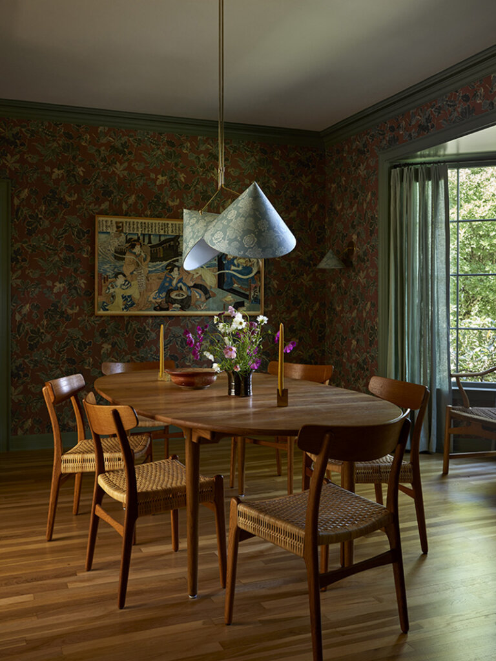
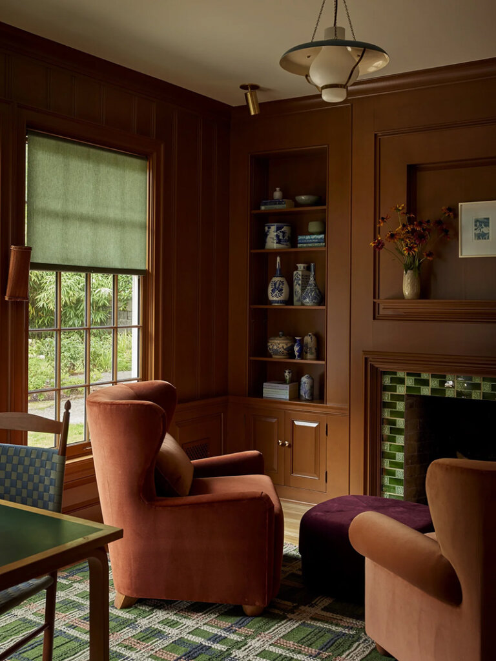
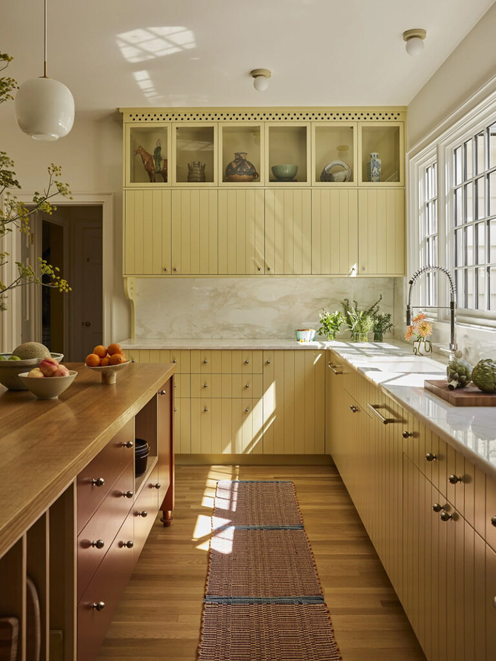
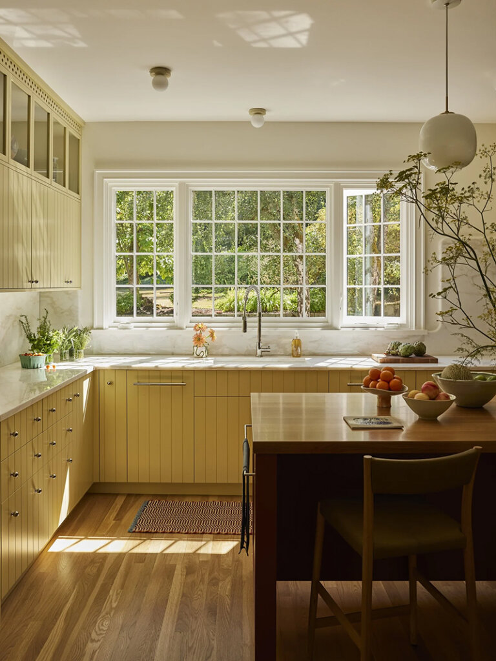
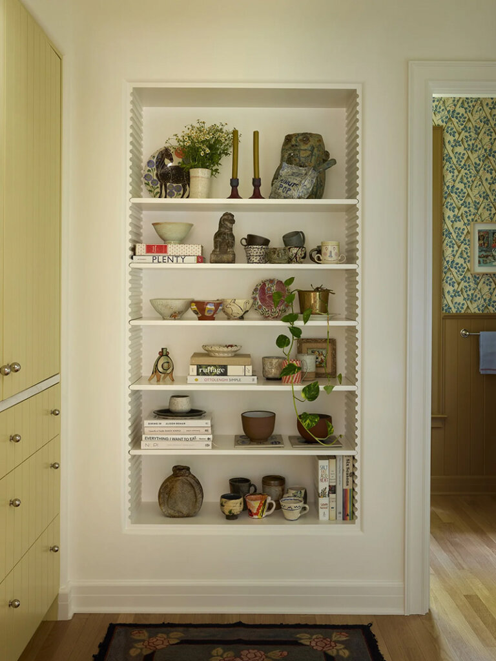
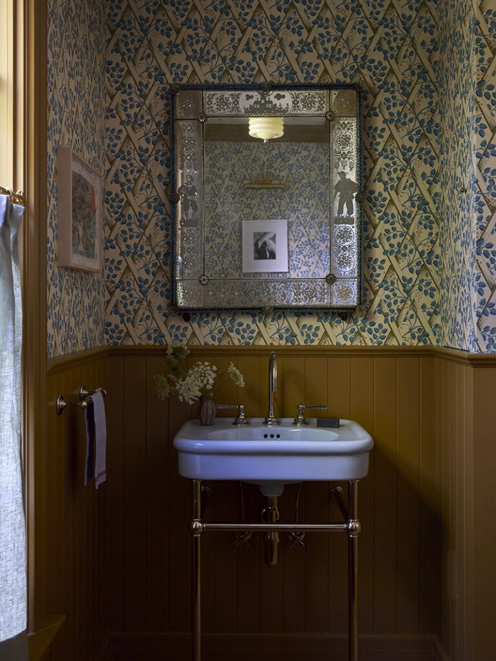
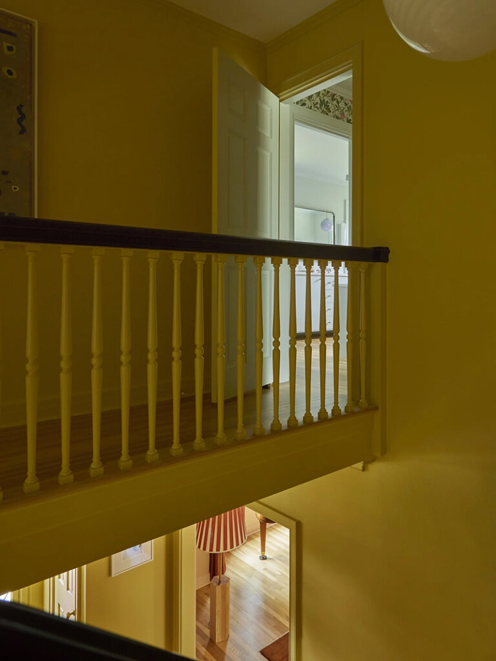

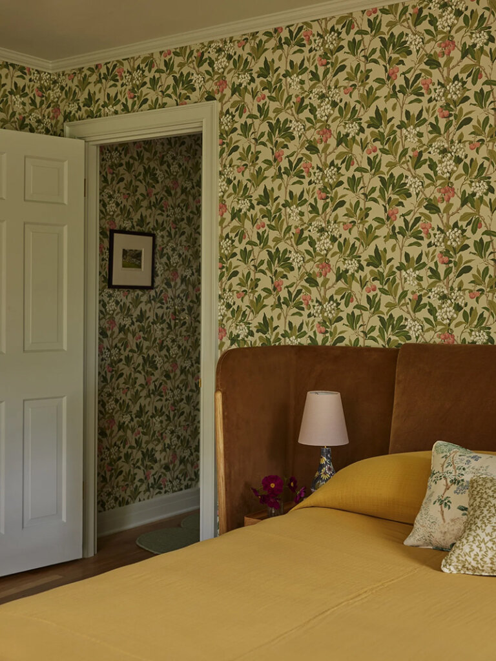
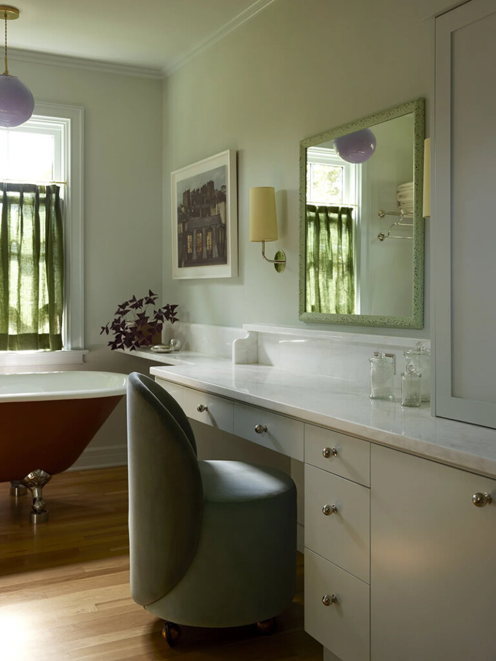
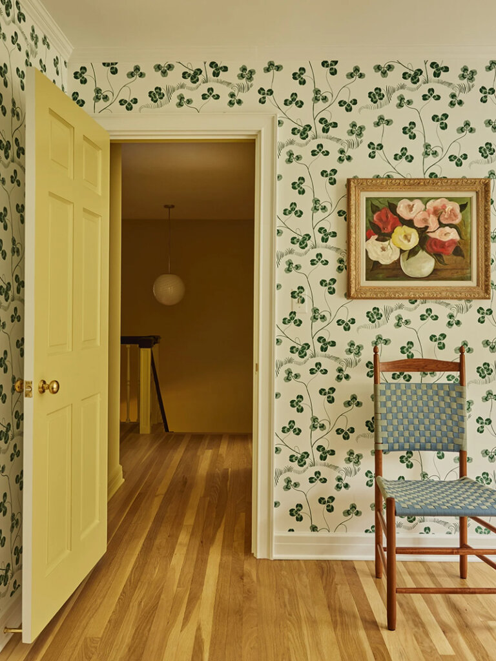

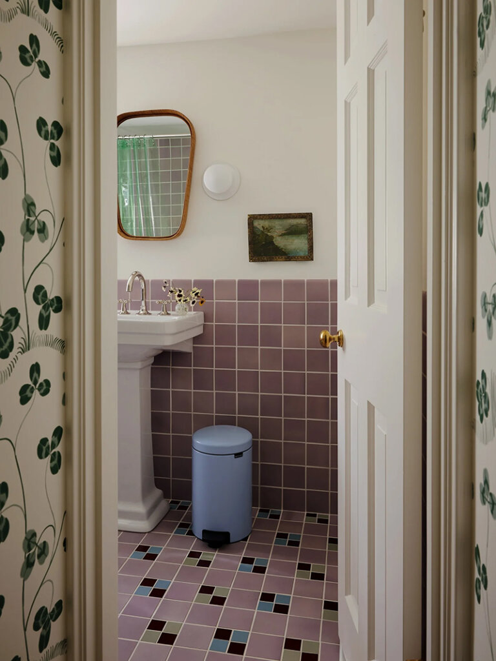

A dialogue between heritage and modernity
Posted on Mon, 25 Aug 2025 by midcenturyjo
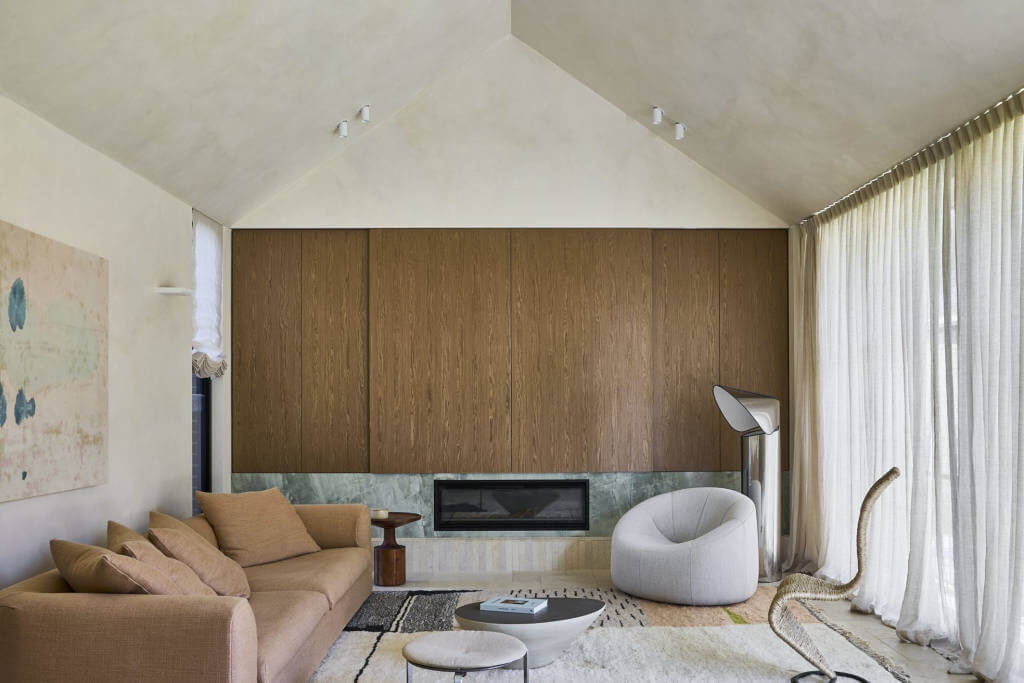
Malvern Hill House by Parker Studio (interiors) in collaboration with Potter & Wilson (architecture) is a heritage home in Croydon that unites Victorian charm with a bold contemporary extension. Nestled in a leafy conservation area, it was carefully restored and expanded to meet the needs of a modern family. The steel-glazed rear addition contrasts with warm interiors, where layered textures, subtle colours, and mixed materials enrich the space. The result is a refined balance between timeless heritage and modern sophistication.
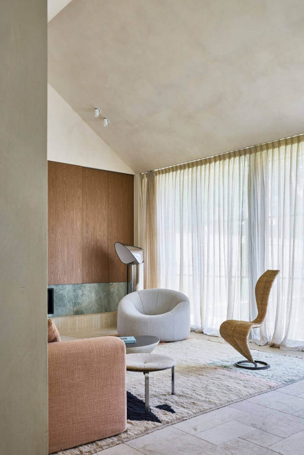
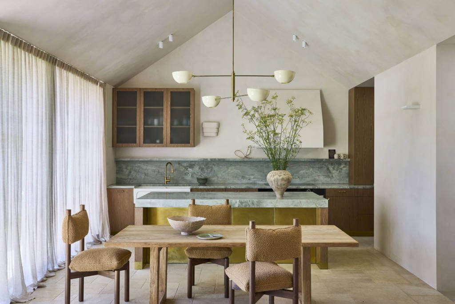
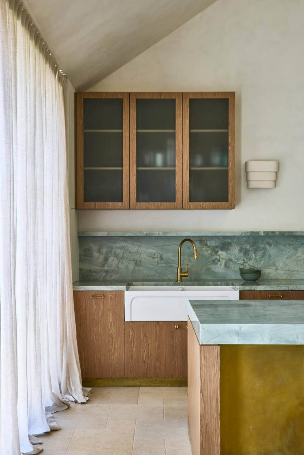
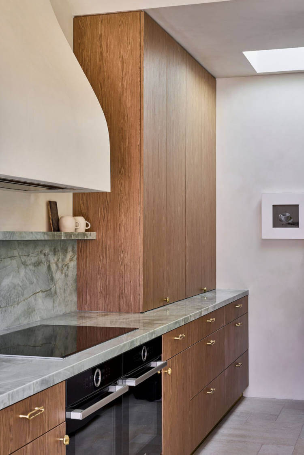
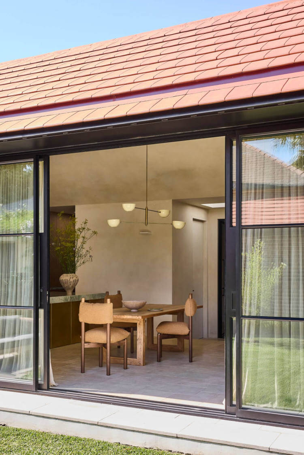
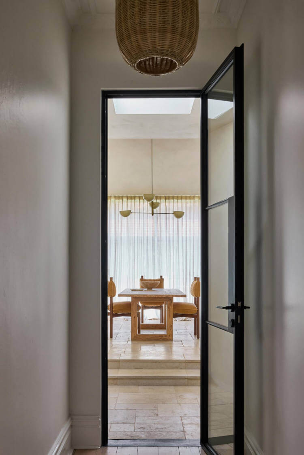
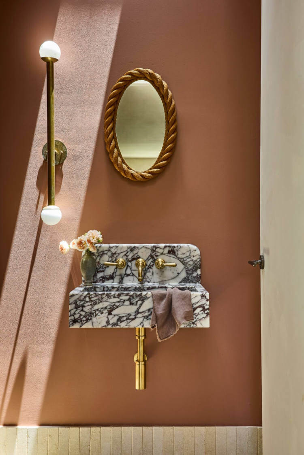
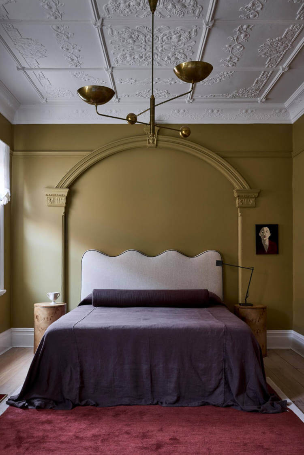
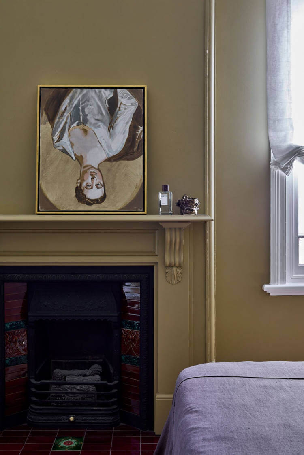
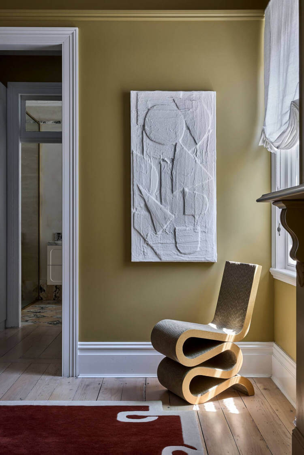
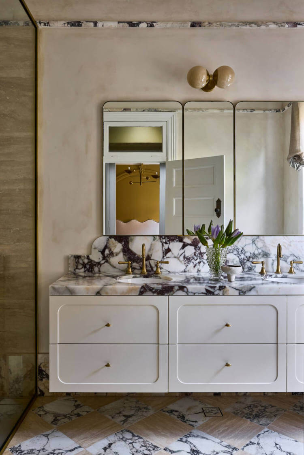
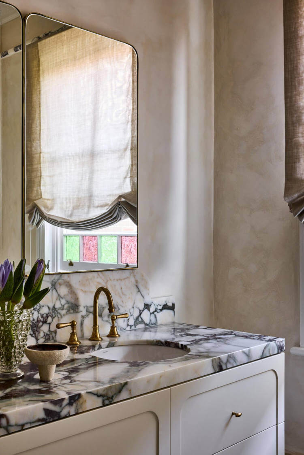
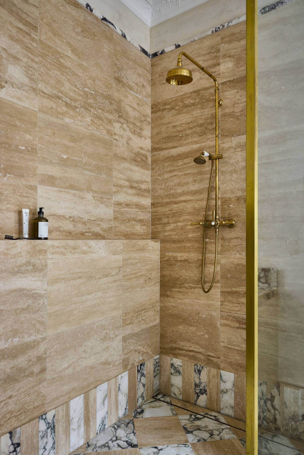
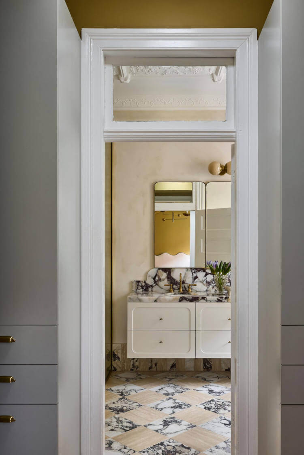
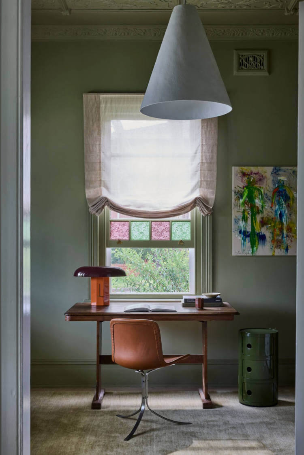
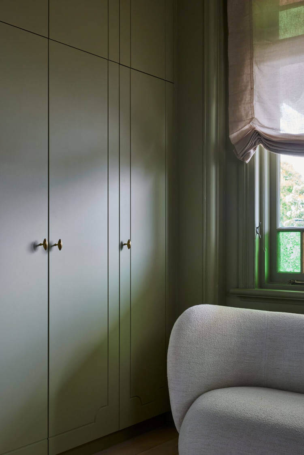
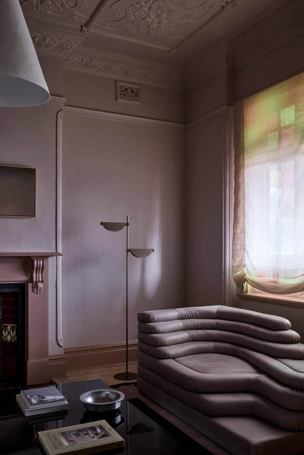
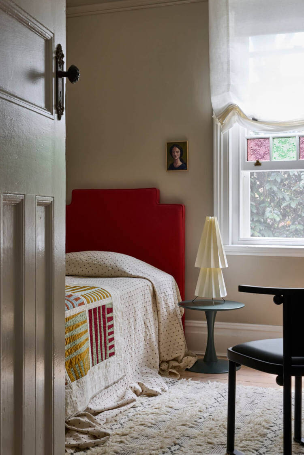
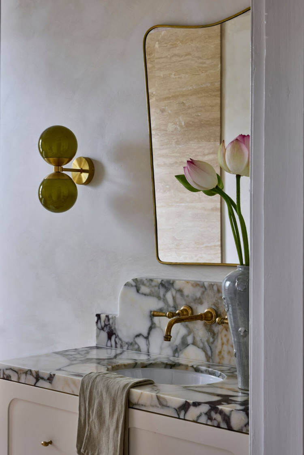
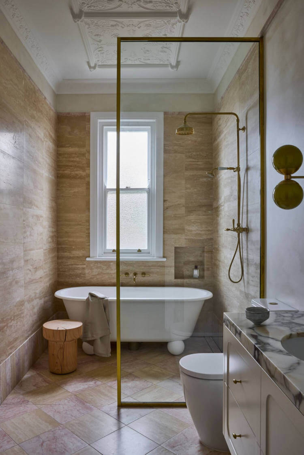
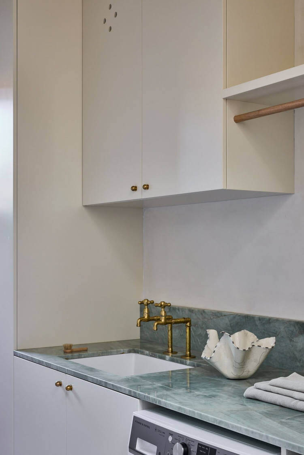
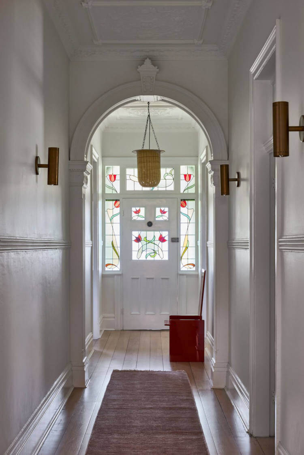
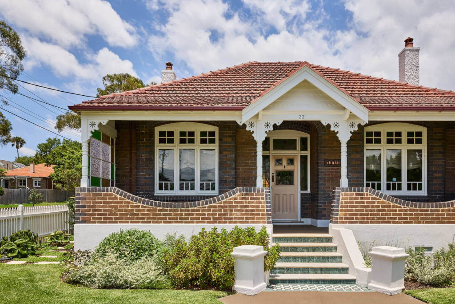
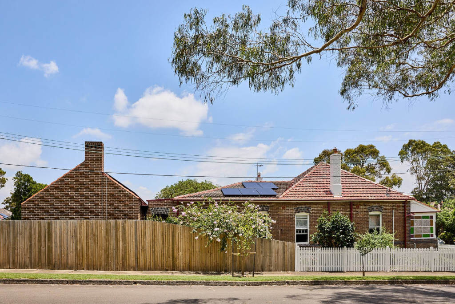
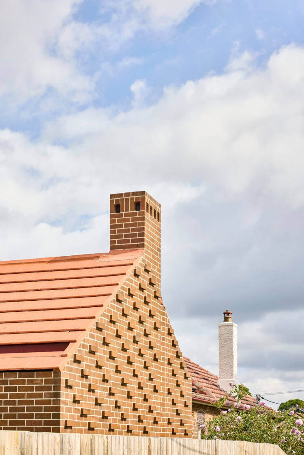
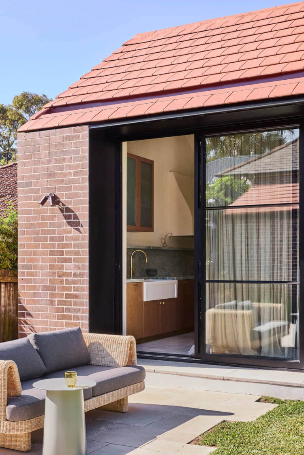
Photography by Pablo Veiga.
A Cotswold stone barn house in Gloucestershire
Posted on Fri, 22 Aug 2025 by KiM
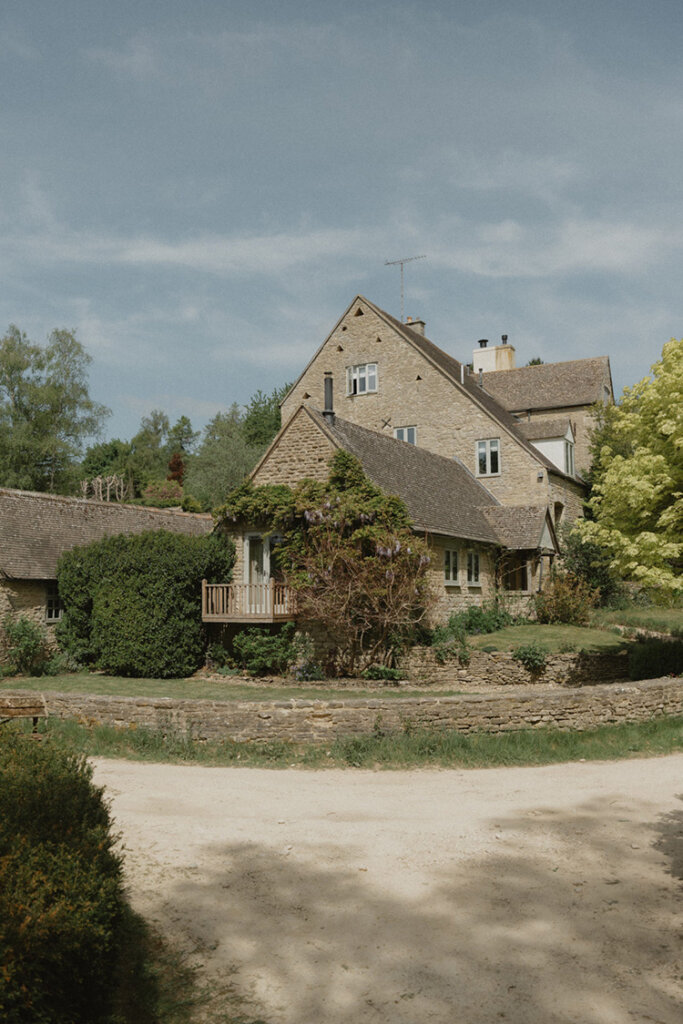
I spotted this location home on Shoot Factory and immediately fell in love with it’s quaintness and soothing, peaceful vibe. It’s a traditional Cotswold stone barn house situated at the end of a private lane in a peaceful Gloucestershire hamlet. Formerly the barn of a farm property it was changed into a residential dwelling in the 1960’s. And I could live there happily for the rest of my days.
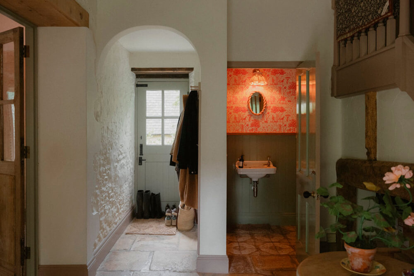
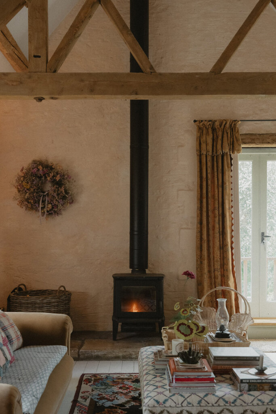
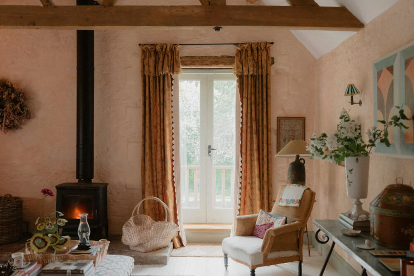
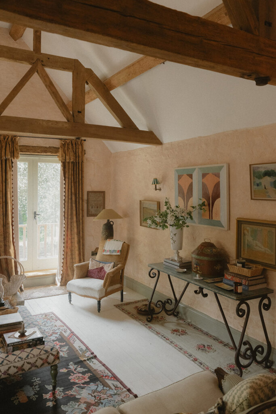
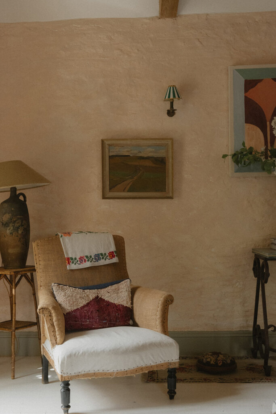
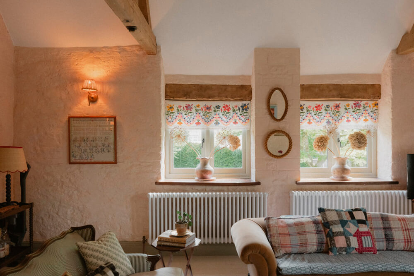
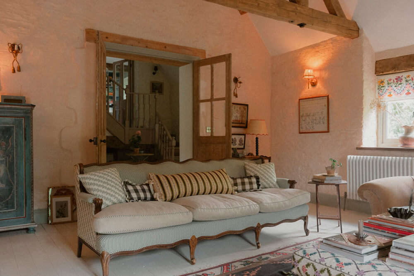
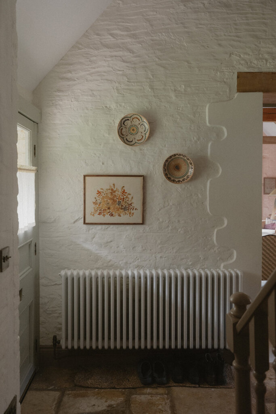
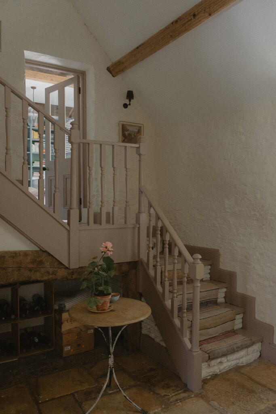
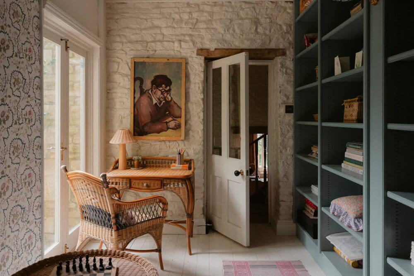
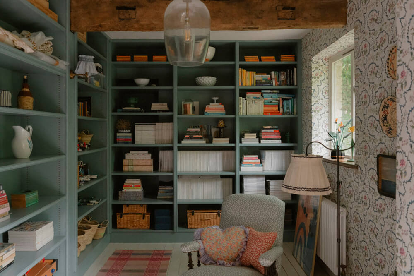
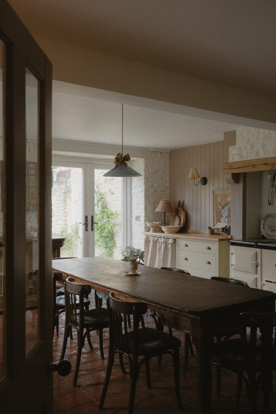
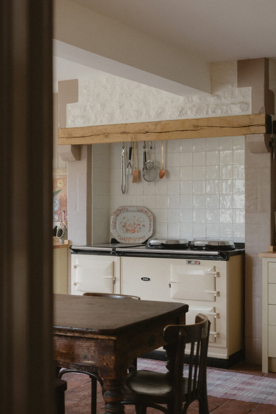
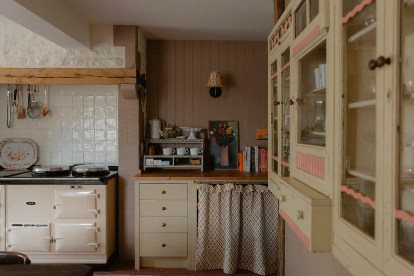
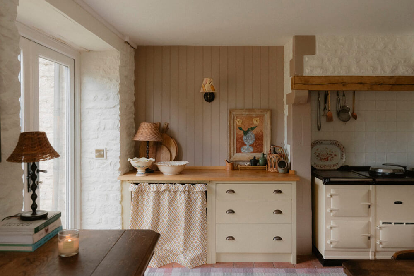
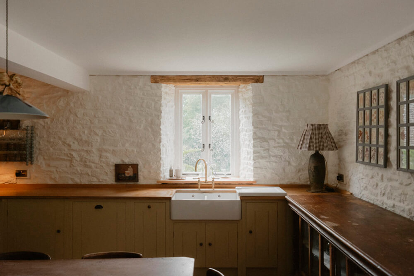
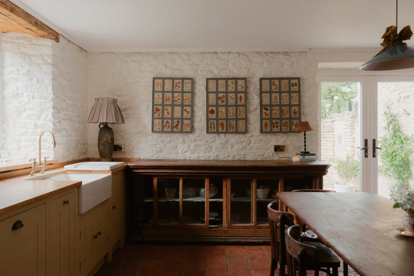
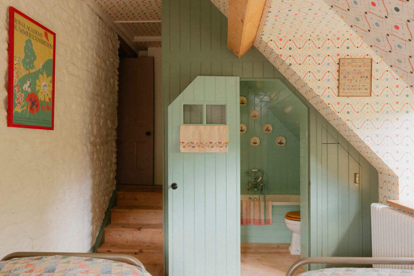
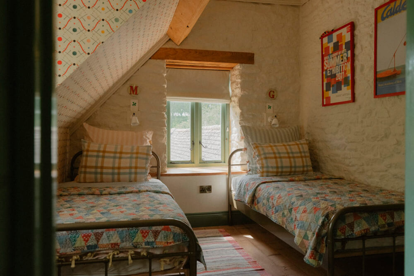
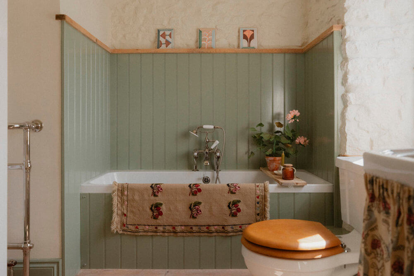
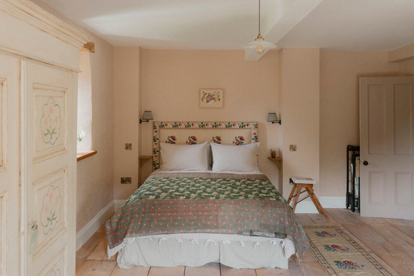
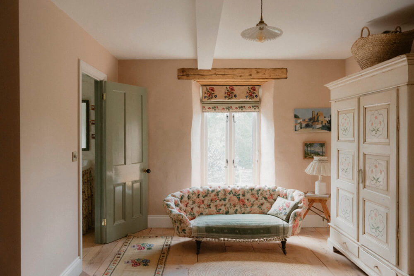
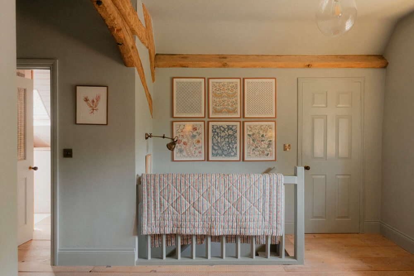
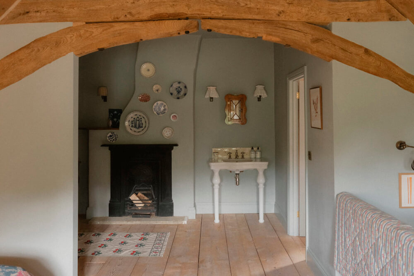
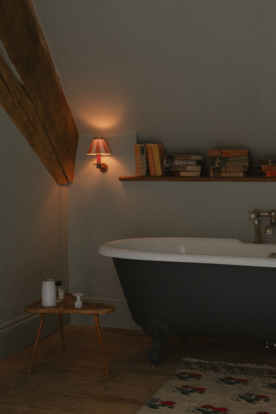
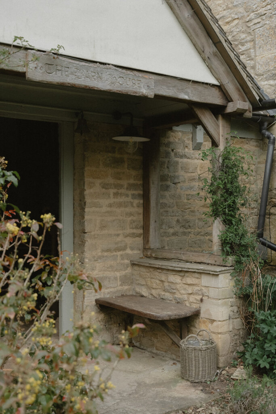
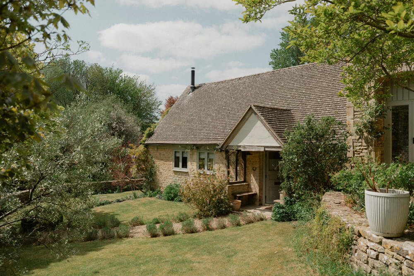
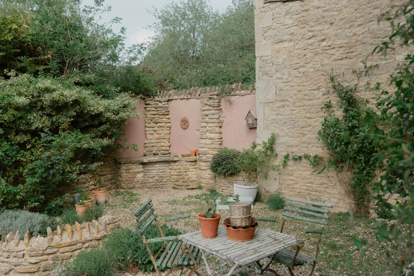
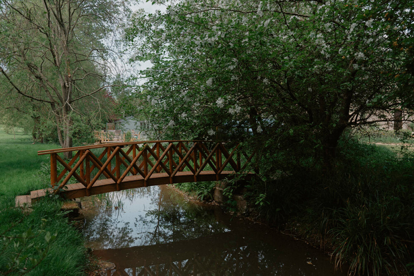
A Victorian vicarage reimagined
Posted on Thu, 21 Aug 2025 by midcenturyjo
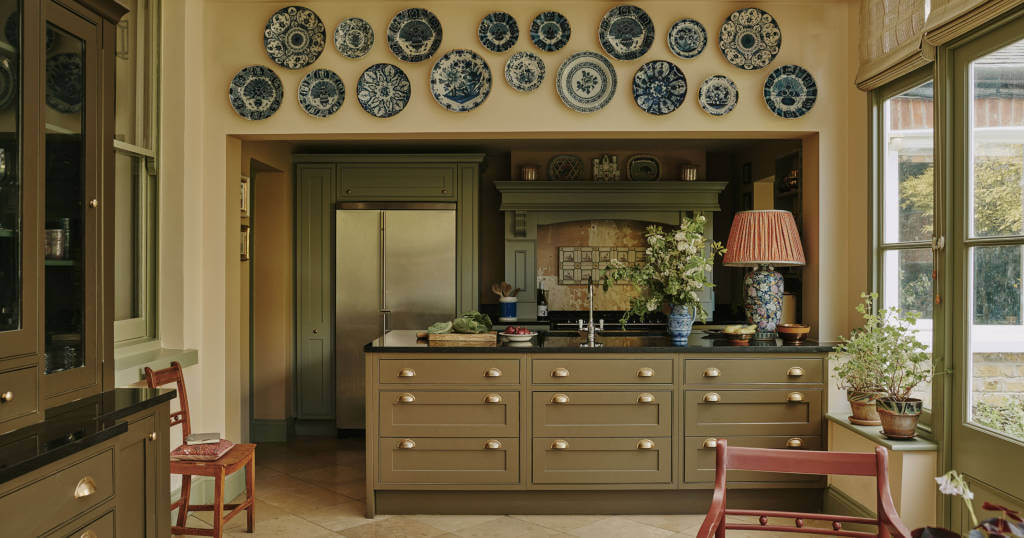
Wandsworth Vicarage is a Victorian rectory in South West London, reimagined by Tamsin Saunders of Home & Found with sensitivity and character. Once tired and neutrally decorated, the house has been transformed into a warm, vibrant home that feels as though it evolved over decades rather than through a single renovation. By introducing colour, pattern and texture, and carefully layering antiques, vintage lighting and bespoke pieces, Tamsin created interiors that reflect the clients’ personalities while honouring the building’s history. Spaces open to the garden and connect through thoughtful views, giving each room purpose and flow. From a softened conservatory to richly detailed living areas and tranquil bedrooms, the house now balances heritage with comfort, intimacy with grandeur and artistry with everyday life.
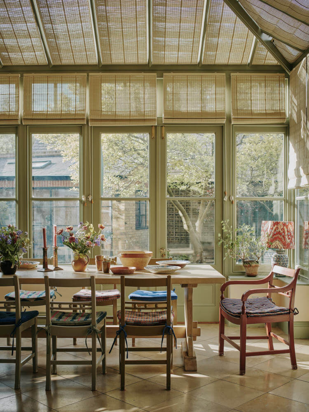
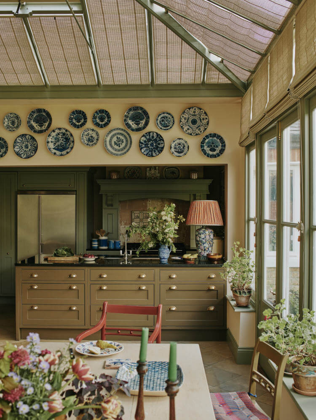
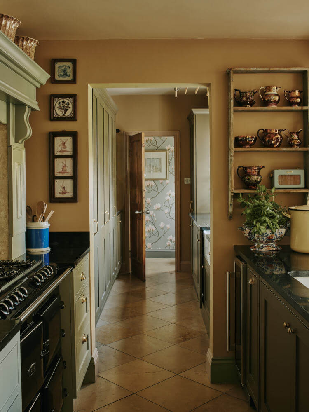
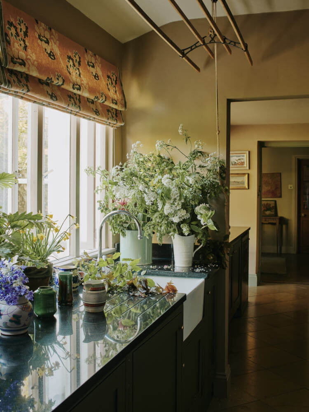
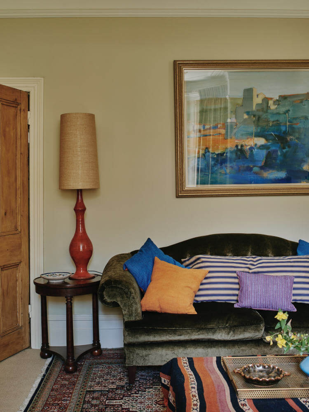
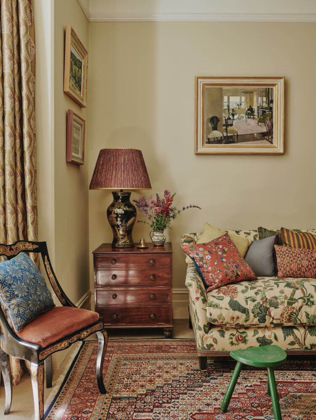
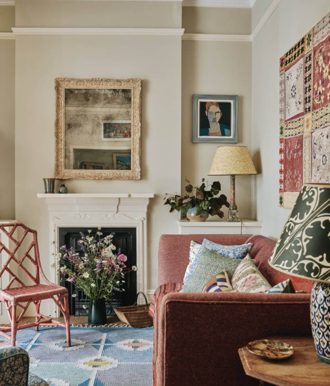
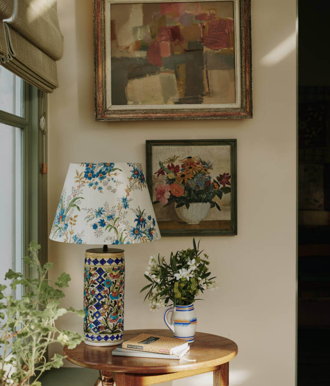
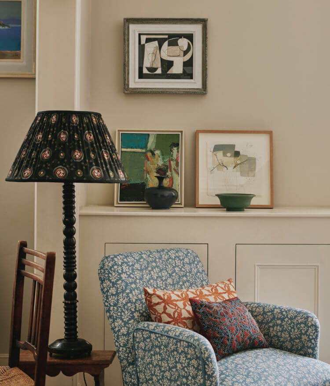
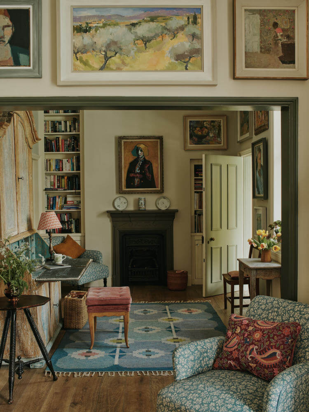
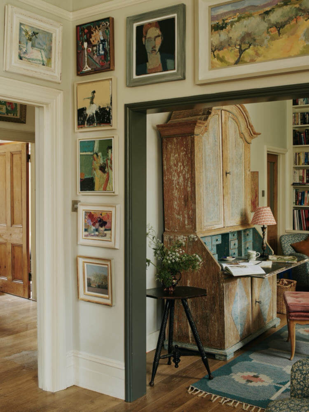
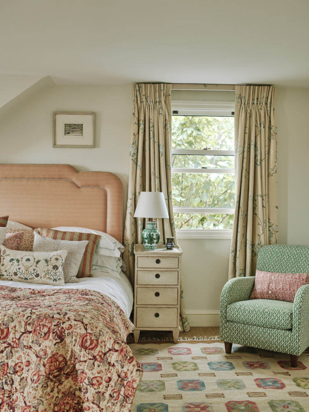
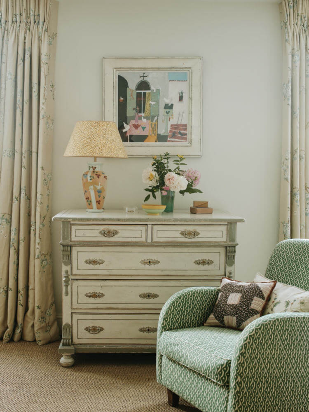
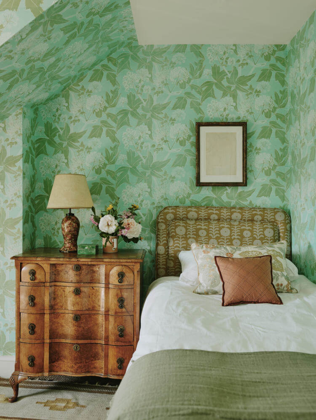
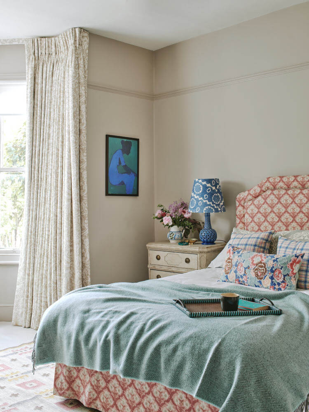
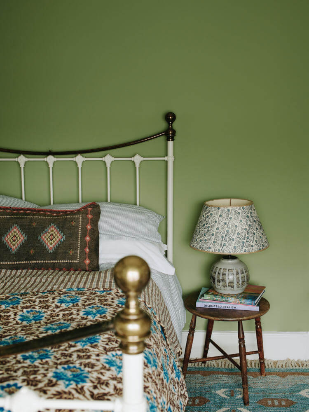
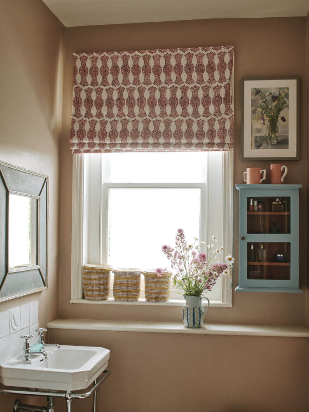
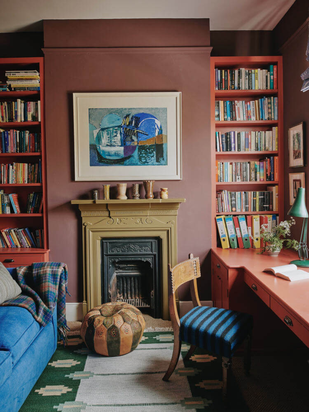
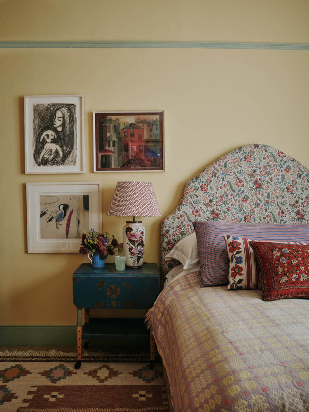
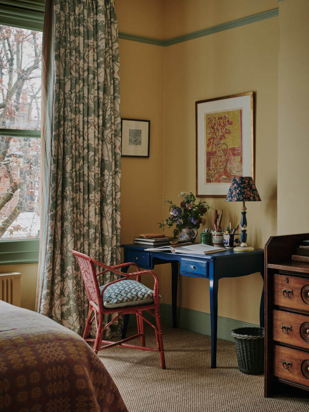
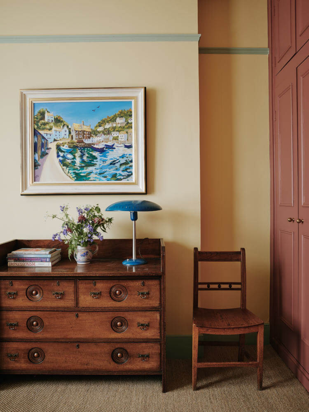
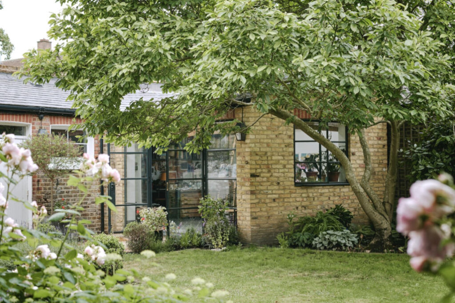
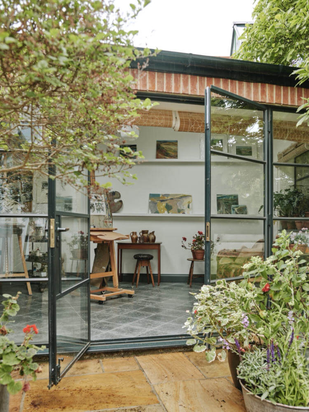
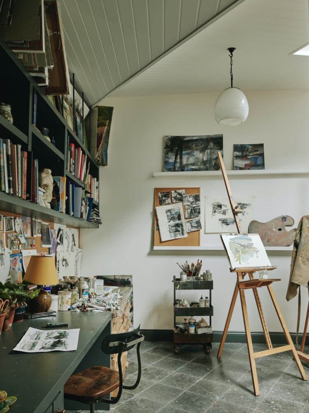
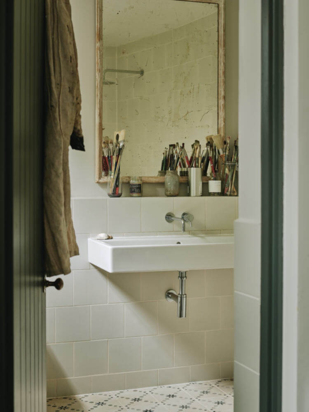
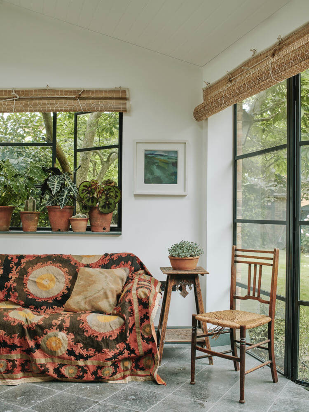
Photography by Christopher Horwood.
An eclectic, contemporary family home in London
Posted on Tue, 12 Aug 2025 by KiM
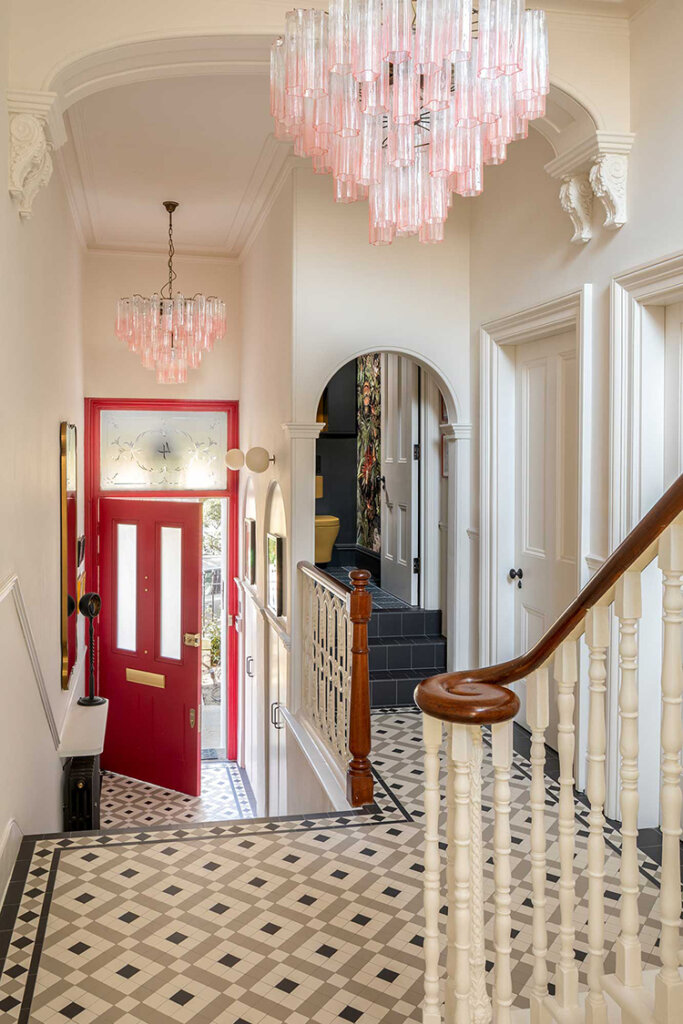
This stunning five-bedroom, six-storey family home in Islington is the result of a meticulous three-year collaboration between our studio and long-time clients. The property underwent a significant transformation by Chris Dyson Architects, including a basement conversion, frameless new attic windows, a full restoration and a rear extension. The result is a contemporary home with an eclectic twist, where modern interventions seamlessly enhance the building’s historic charm. Bespoke joinery plays a major role in the home’s design, from a sleek drinks bar to a statement media unit that conceals the TV behind elegant sliding doors above a modern fireplace. Throughout the home, luxurious finishes add depth and character, including wallpapers and murals from Elitis, Arte, and Cole & Son.
I love how risks were taken throughout this home by designer Mia Karlsson, it is 100% unique and each space had its own personality to coincide with the activities that would occur there. Photos: Ben Sage.
