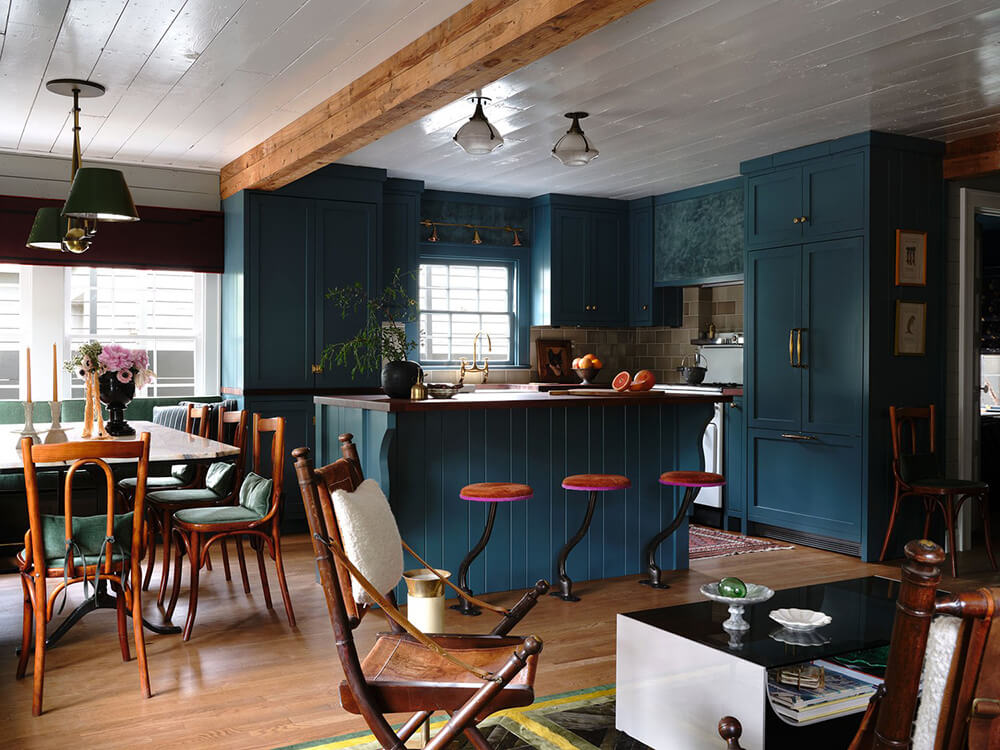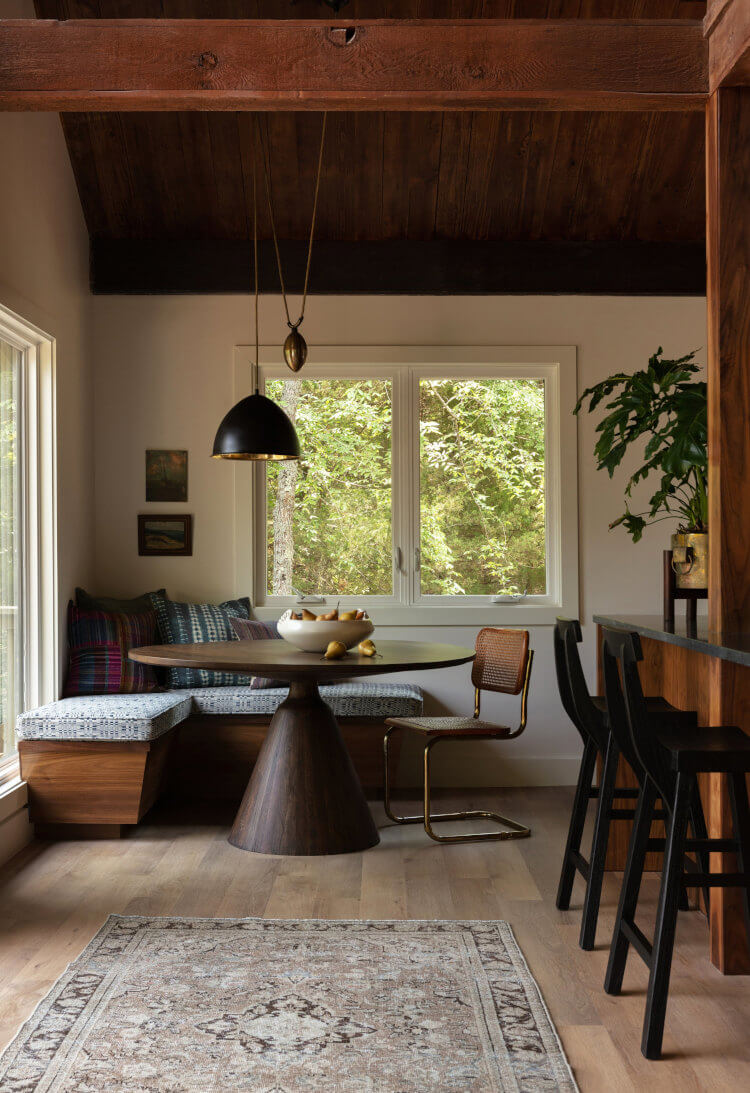Displaying posts labeled "Dark"
An updated 1933 bungalow in Austin
Posted on Mon, 8 Jul 2024 by KiM

Charlie Rice is the sort of person you’d want for a neighbor. Not only because his bungalow is always brimming with joyful gatherings, freshly cut flowers, and the occasional swing band on the front porch, but also because—if you’re lucky—you might even clinch an invite to one of his famous five-course dinner parties. It was important that the home’s bones be allowed to shine. We let its original spirit guide us. We retrofitted an antique oak-back bar with mirrored glass and lighting to create a cozy glow reminiscent of a 1920s speakeasy. Nothing has ever felt more quintessentially Austin than this entertainer’s jewel box bachelor pad.
Super dramatic and eclectic, this small (768 sq ft) home definitely makes for great fun with friends. And bonus for going dark and moody with the kitchen. By Avery Cox Design. Builder: Richard Gift. Photos: Lindsay Brown.



















Laid-back luxury in an Arkansas 70s revival
Posted on Fri, 21 Jun 2024 by midcenturyjo

Arkansas-based Meet West Studio revived a 1970s lakeside cottage through a complete gut remodel, restoring its vintage charm with luxury finishes to create a boutique short-term rental. Inspired by a 1970s Laurel Canyon cottage, the studio used vintage furniture, handmade tiles, natural stone, and rich, earthy textiles. New patio doors and windows enhanced natural light and views. Deep, earthy tones in bedrooms and bathrooms, along with eclectic 70s decor, added a laid-back luxury vibe.















Photography by Rett Peek.
Dark and light in a late 1700s Charleston home
Posted on Thu, 20 Jun 2024 by KiM

This 1797 historic Charleston home was restored with modern conveniences and designed by Tammy Connor with a bit of colour, and some really beautiful dark and moody spaces which have completely captured my heart. That custom painted mural in the dining room of a cypress swamp (by artist Raymond Goins) is absolutely breathtaking. Classically elegant with a Southern edge. Photos: Simon Upton.


















Belgian mid-century in Rhode Island
Posted on Mon, 17 Jun 2024 by midcenturyjo

The Belgian midcentury project by Moore House Design in Rhode Island involved a complete scale design, renovation, and furnishing of a 3,100 sq ft gambrel colonial home. Originally built in the 80s with builder-grade finishes and partial renovations, the home lacked cohesion. The designers introduced a modern European take, aiming to unify the fragmented elements, emphasizing natural materials and local craftsmanship, including tadelakt, fine cabinetry, furniture joinery, hand-forged ironwork and custom upholstery.





















Photography by Erin Little.
Wabi Sabi in Notting Hill
Posted on Mon, 3 Jun 2024 by midcenturyjo

Designer Saskia Blyth has transformed this two-bedroom penthouse in Notting Hill into an uplifting space with rustic charm. Located on Blenheim Crescent, the penthouse features cathedral-like proportions, vaulted ceilings, and low beams. Yellow-toned lime plaster and inky black walls create striking contrasts. A horseshoe-shaped reception room flows into interconnected rooms, while double-height windows illuminate the Boffi kitchen island. The dining area’s mottled walls reflect daylight, and an open fire adds warmth to the living room. Both tranquil bedrooms have en suite bathrooms and access to a private terrace with stunning views. For short let via Domus Nova.




















