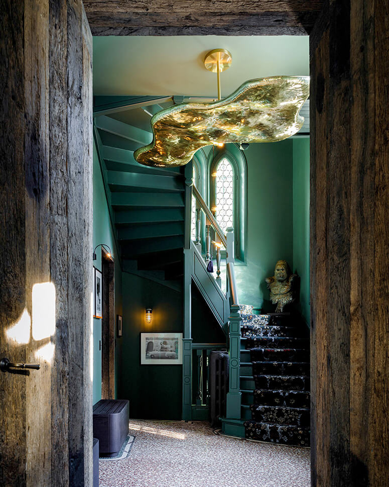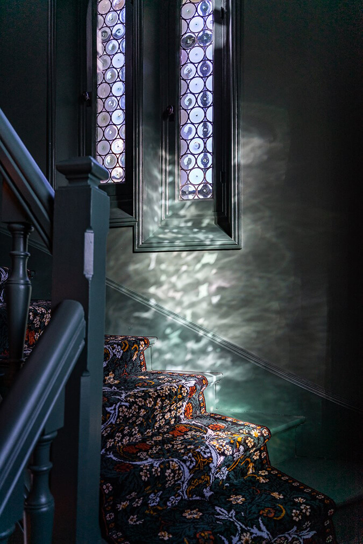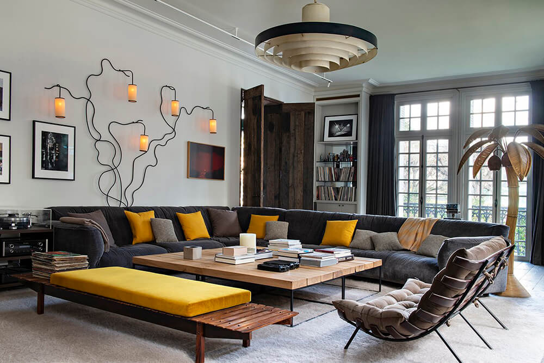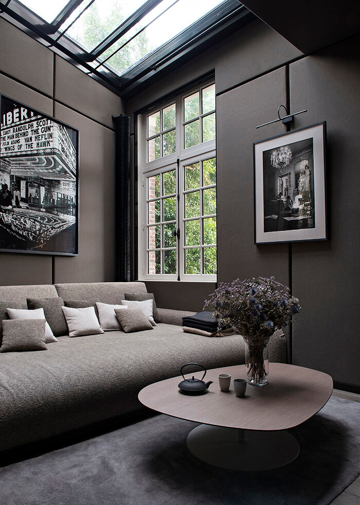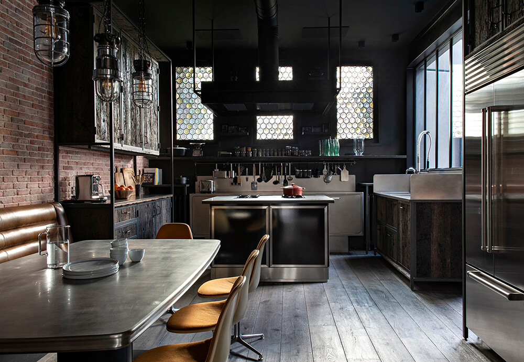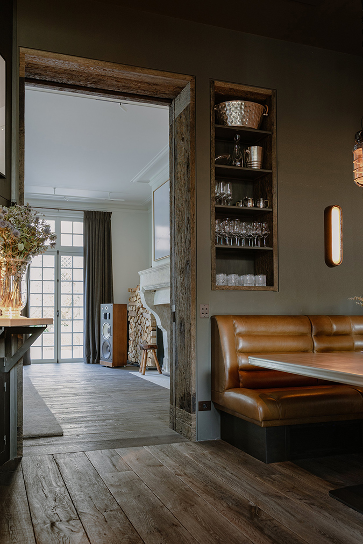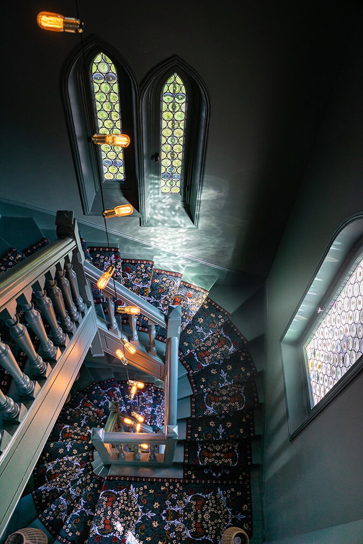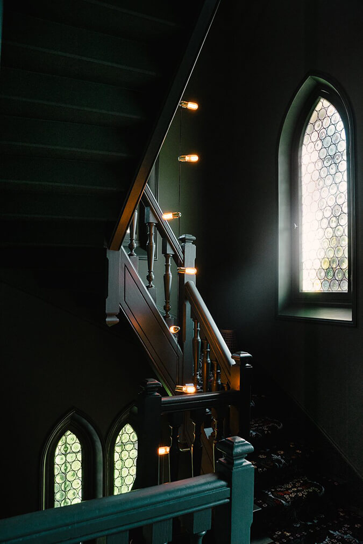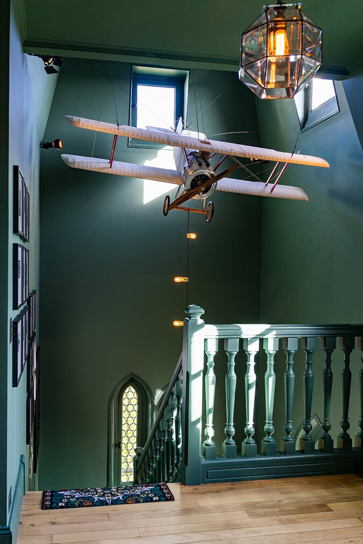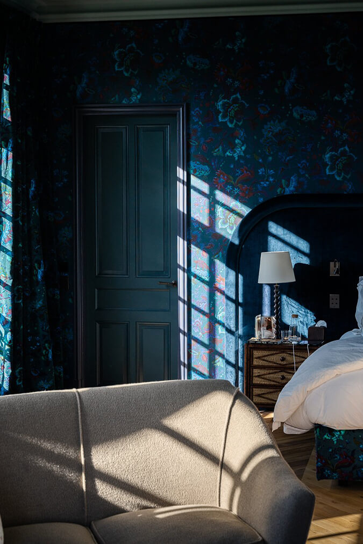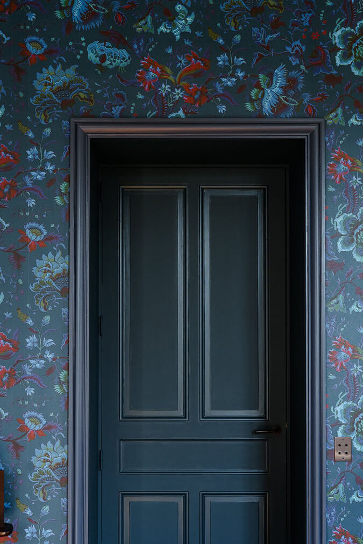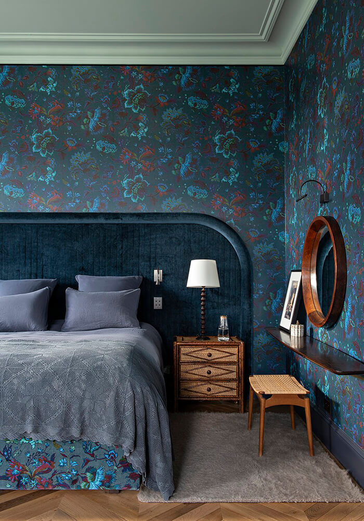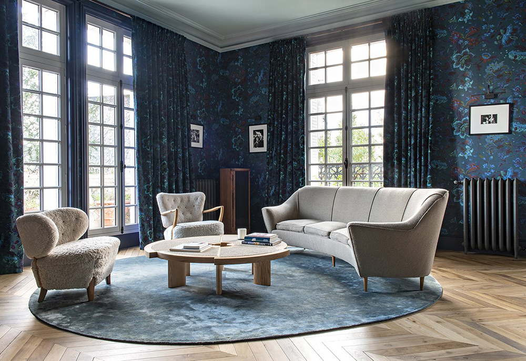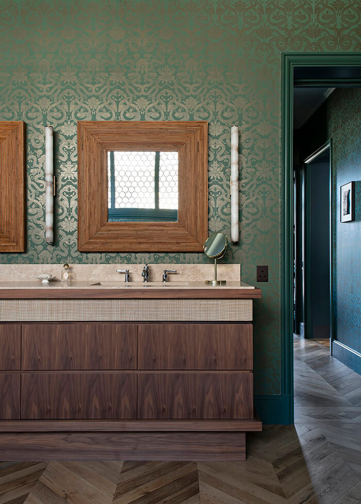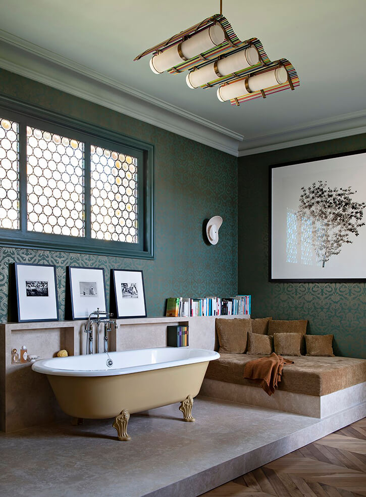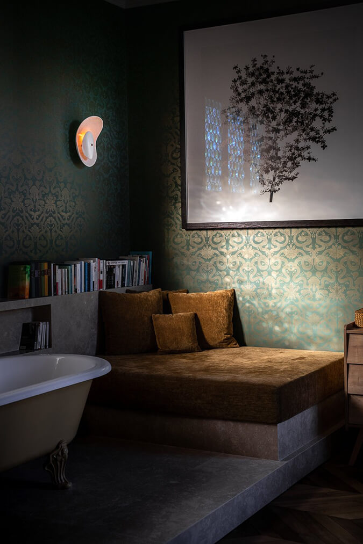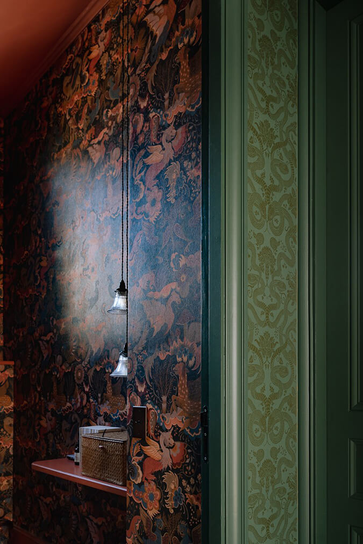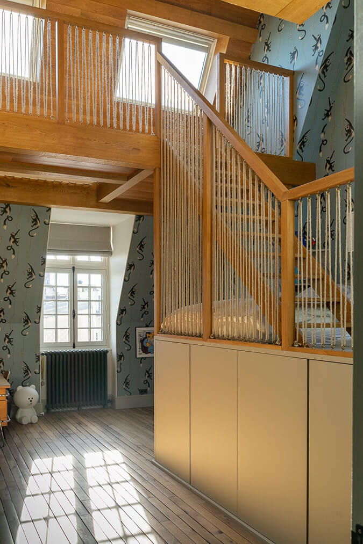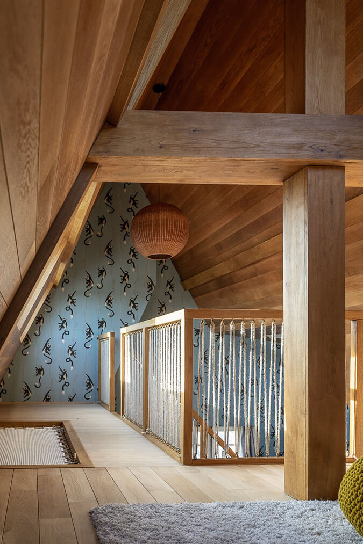Displaying posts labeled "Dark"
Muted and masculine
Posted on Thu, 21 Sep 2023 by midcenturyjo
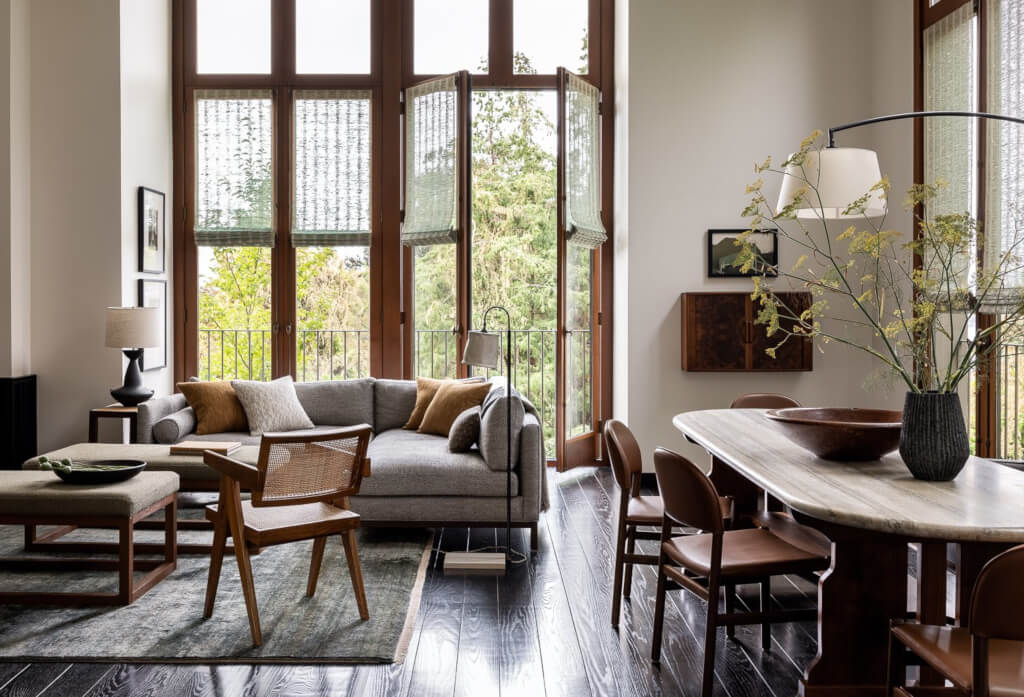
Open and intimate, grounded yet light, functional and beautiful. This Seattle residence by Brian Paquette has a masculine vibe with its earthy muted colour palette anchored by dark floors and layered with texture. It’s a seamless aesthetic tying the rooms together.
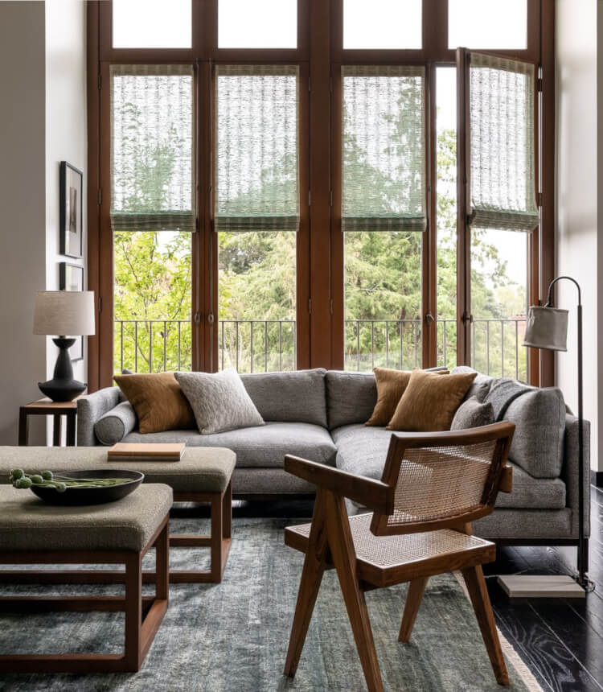
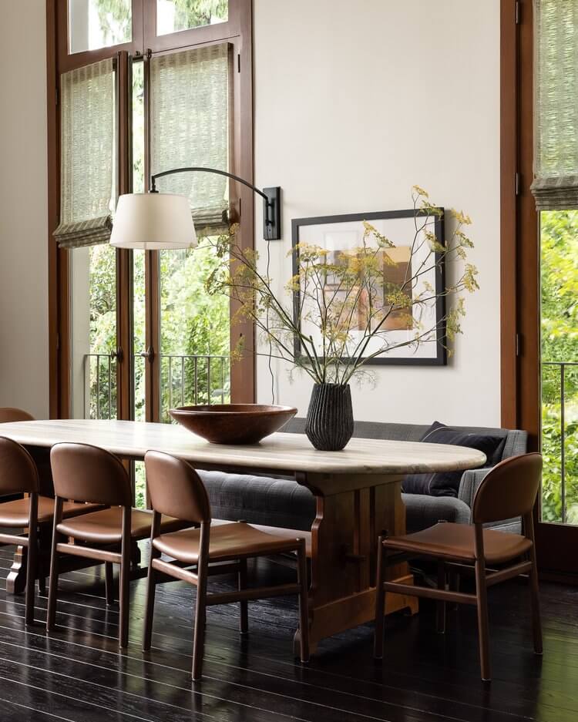
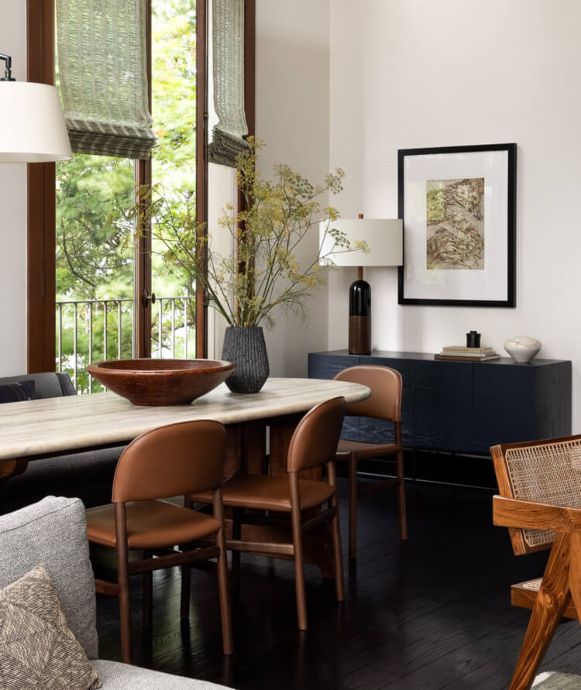
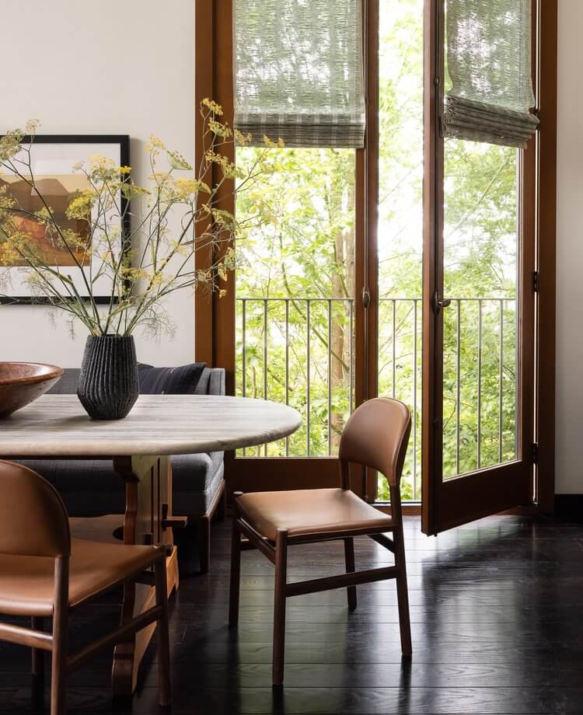
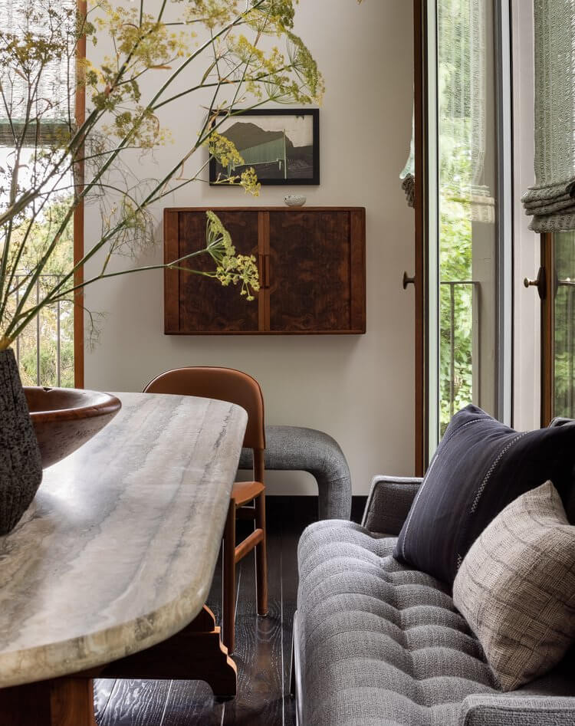
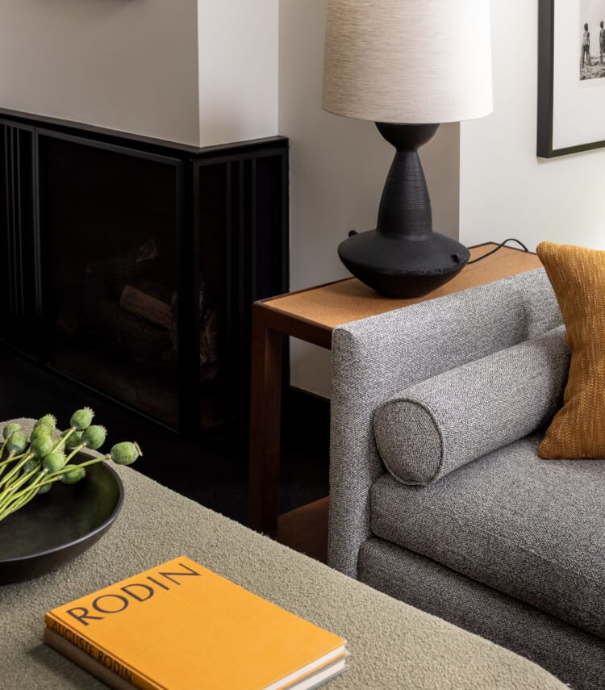
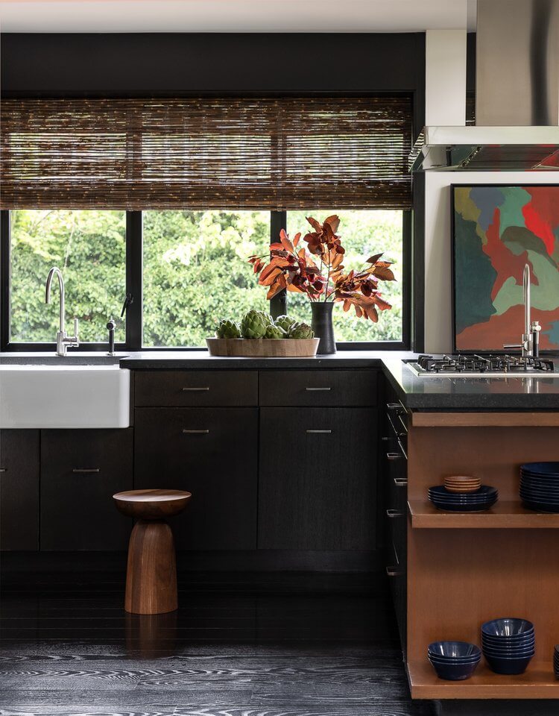
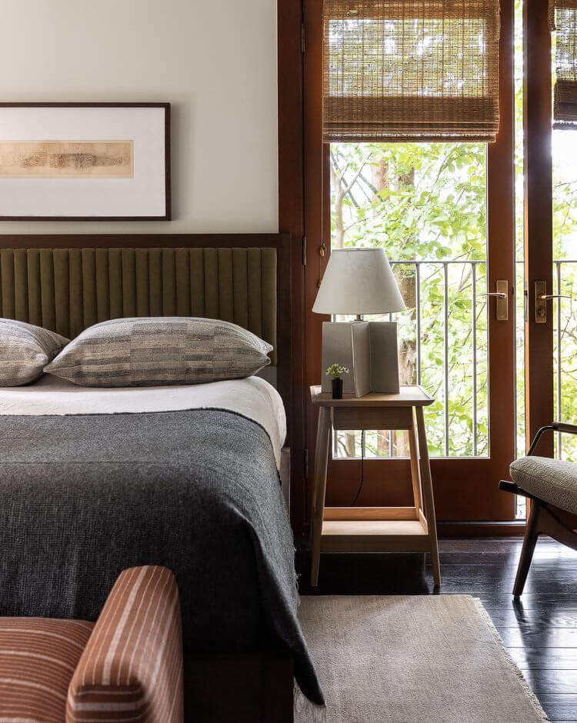
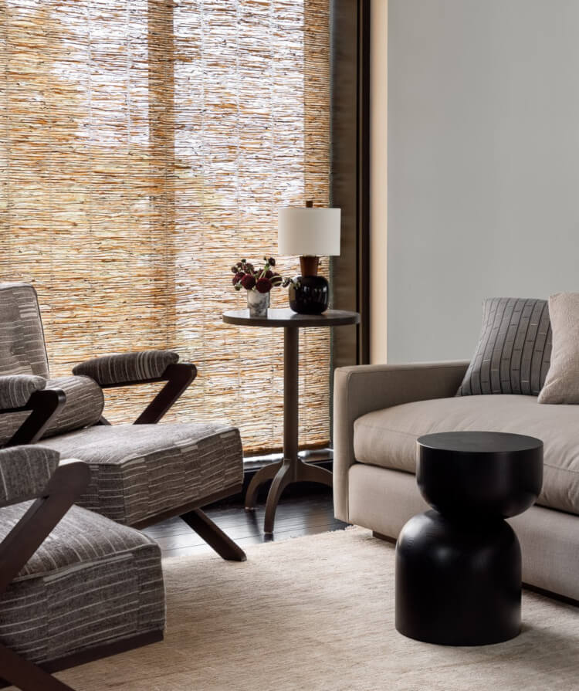
Photography by Haris Kenjar.
Belgian midcentury
Posted on Mon, 18 Sep 2023 by KiM
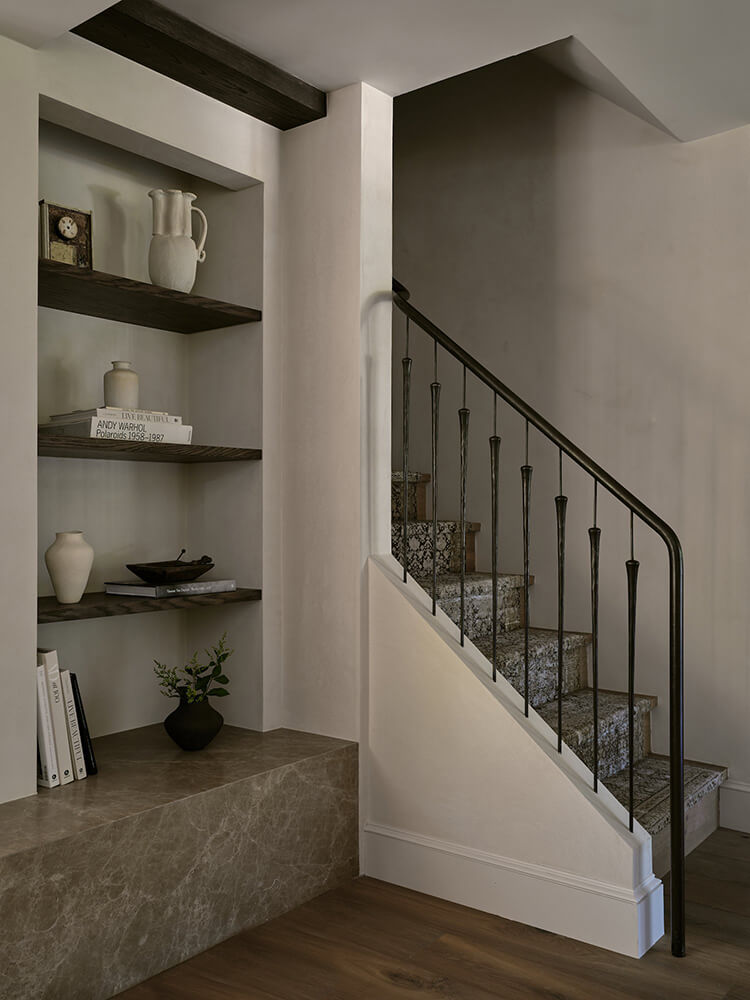
Our Belgian midcentury project introduces a modern European take on a 3,100 sq foot gambrel colonial-style home primely located in Rhode Island. This house had been built in the 80s, filled with a lot of builder grade finishes and half finished renovations leaving a rather fragmented starting point for our clients. This project’s intention was an effort to sew the fragments back together whilst creating a greater connection – a sense of purpose for the home and its stewards. Here we wanted to go back to the beginning — working with natural earthen materials crafted by local artisans from tadelakt, to fine cabinet making, furniture joinery, hand forged iron work and detailed custom upholstery.
This home by Moore House Design is so tactile and filled with such exquisite fabrics and finishes. You don’t need drama with colour or pattern in a situation like this. The materials selected are dramatic in their simple beauty. Photos: Erin Little.
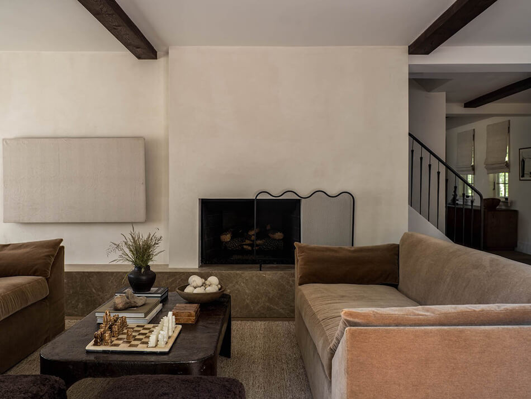
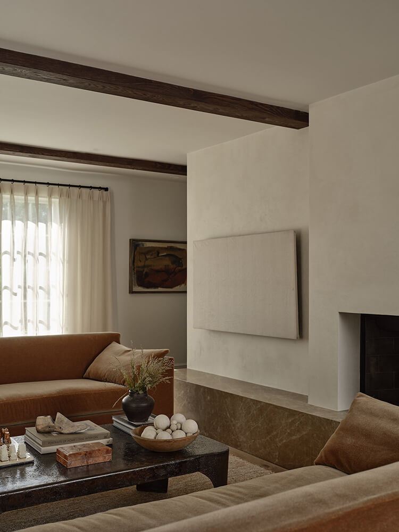
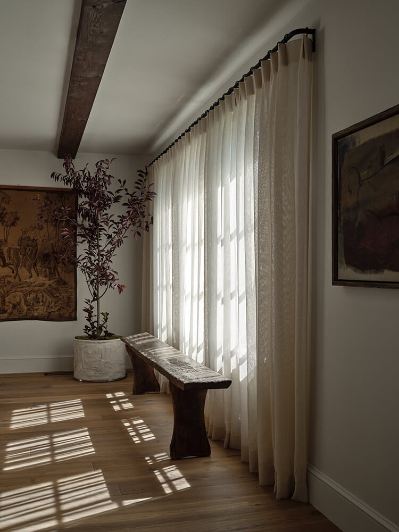
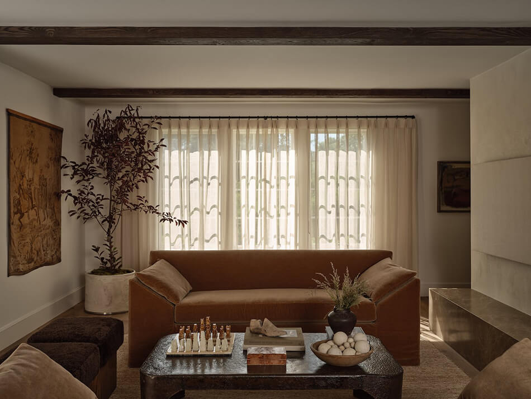
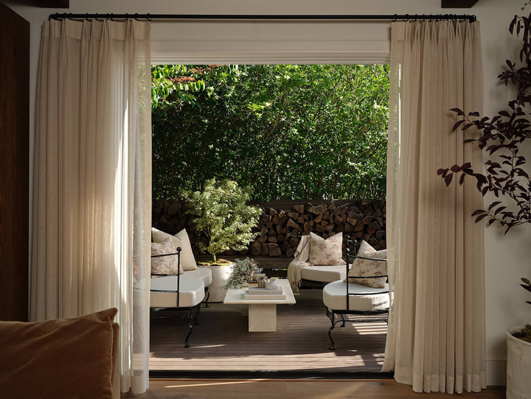
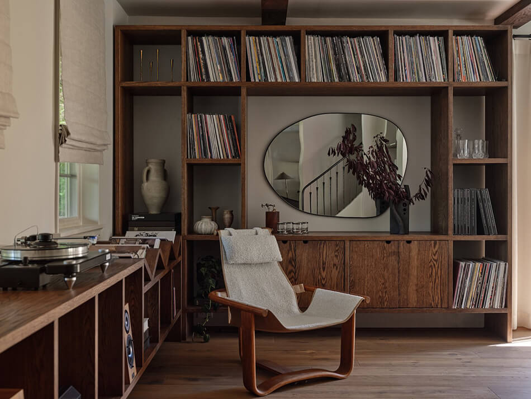
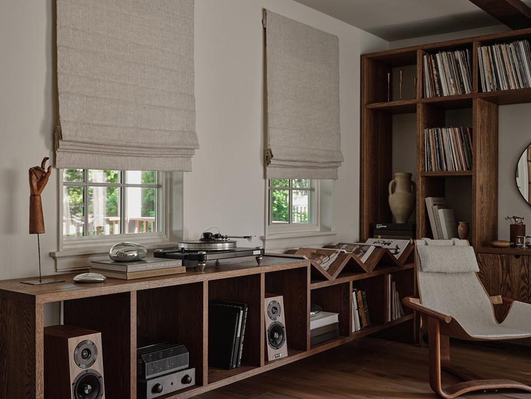
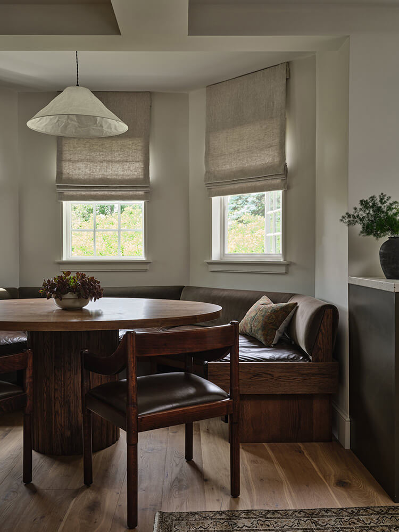
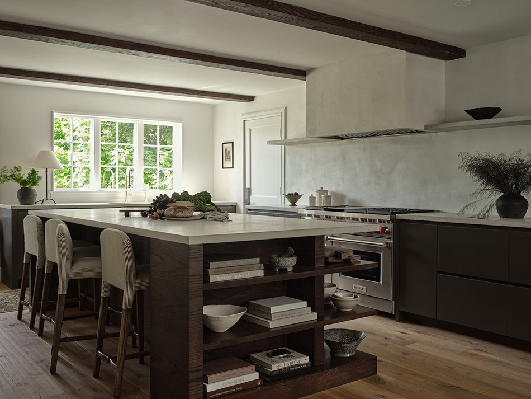
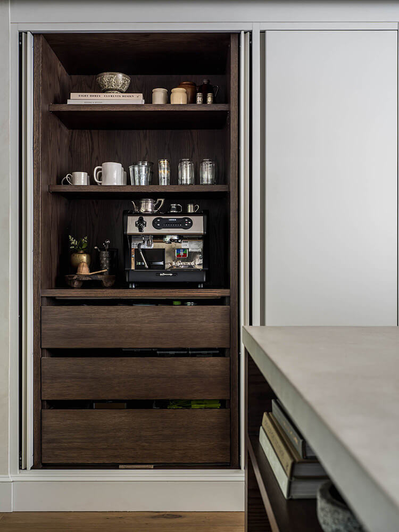

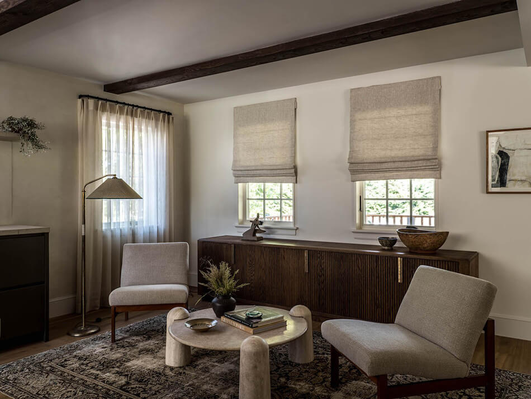
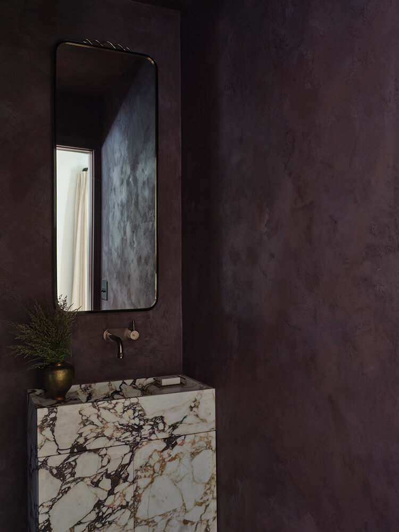
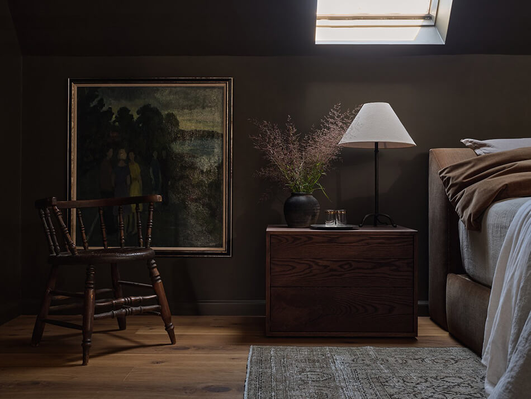
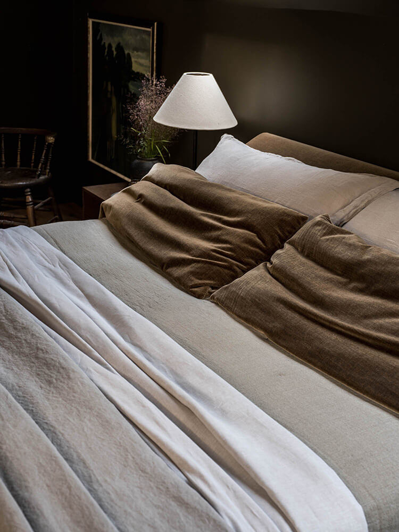
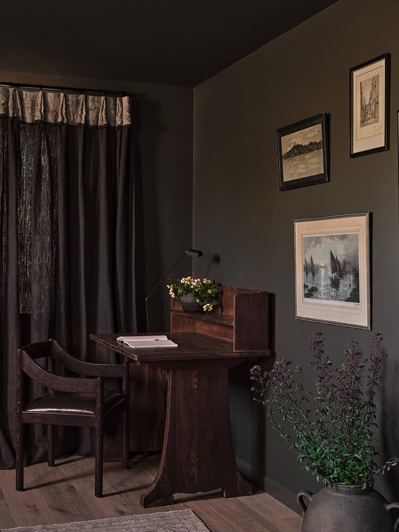
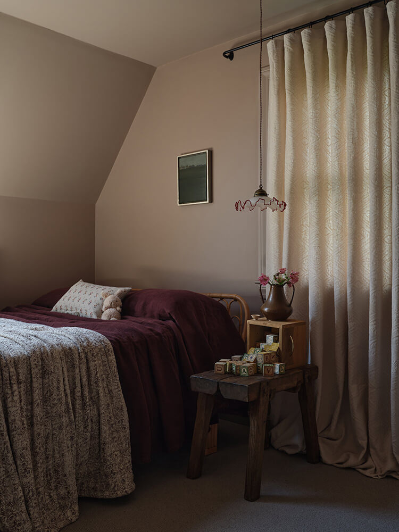
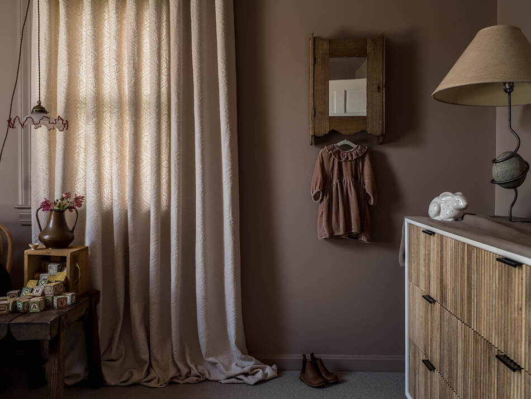
Moody tones in a swanky Central London townhouse
Posted on Tue, 29 Aug 2023 by KiM
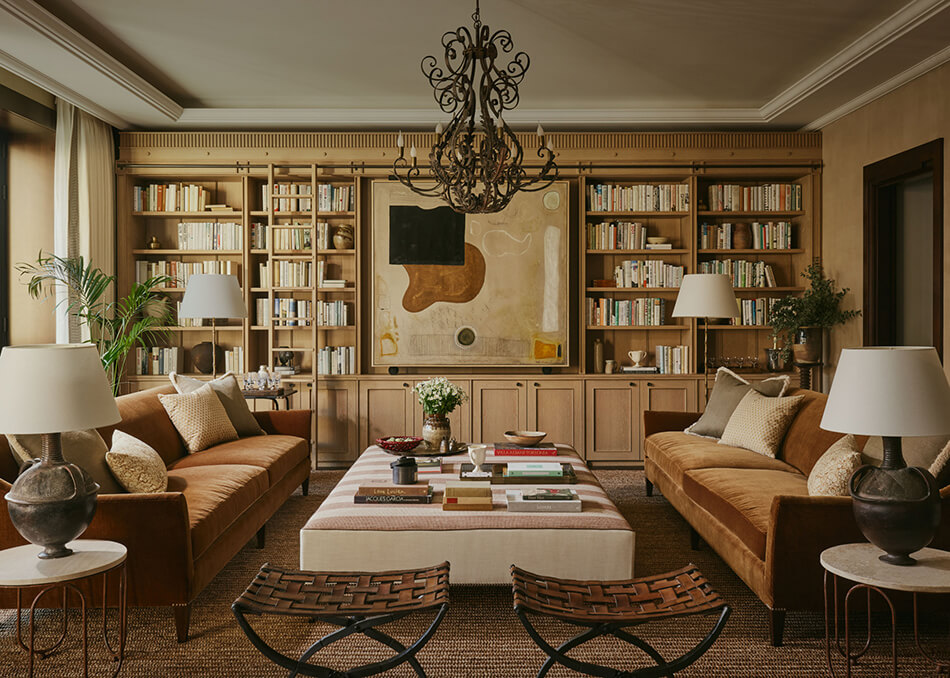
I am not typically drawn to homes that are “unattainable” like this one in Central London which apparently went on the market in the spring for $72 million (?!?!?!) but Albion Nord kept the feel in here pretty casual considering the price point (which was listed with the furnishings included) and I am in love with the earthy, moody colours used so I opted to share regardless. Photos: Kensington Leverne
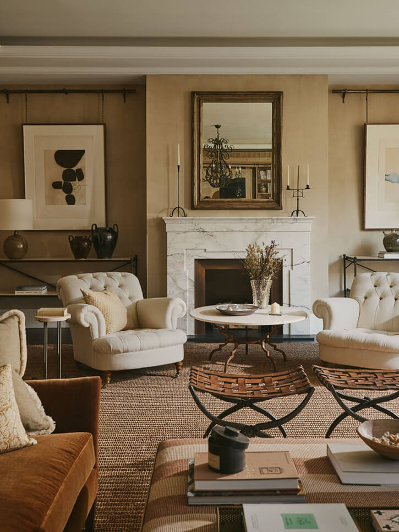
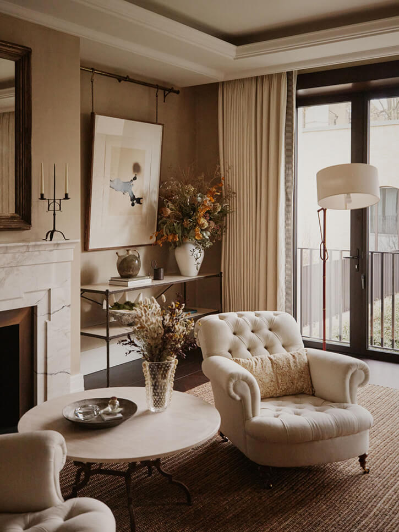
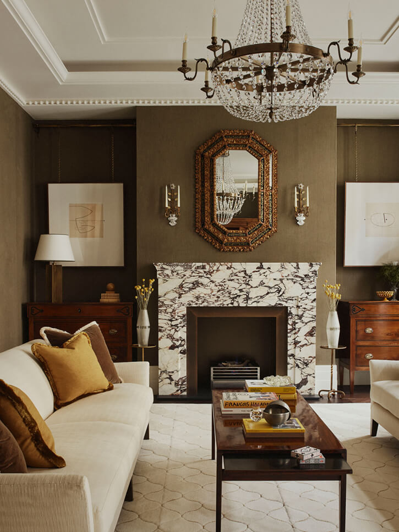
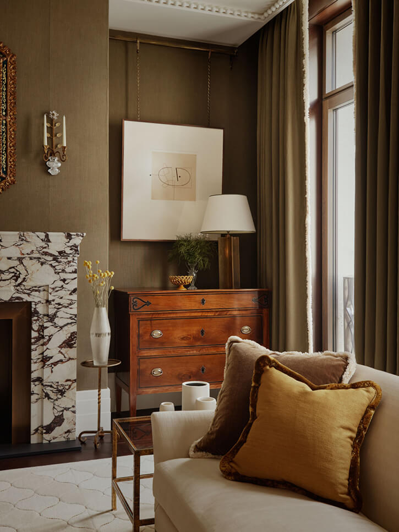
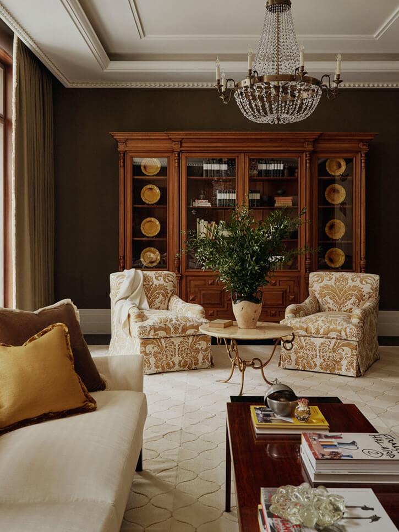
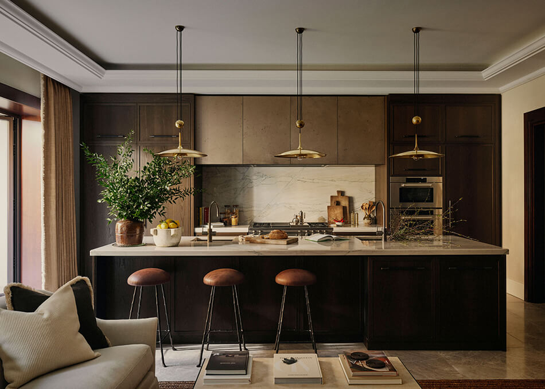
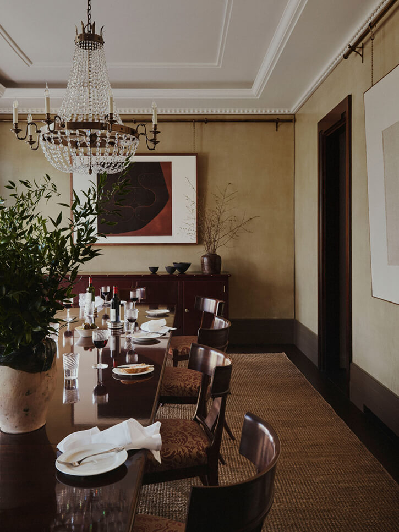
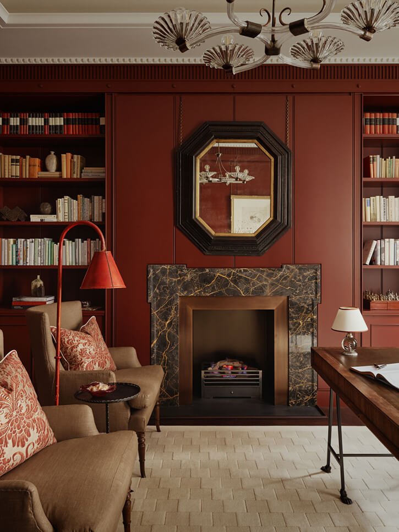
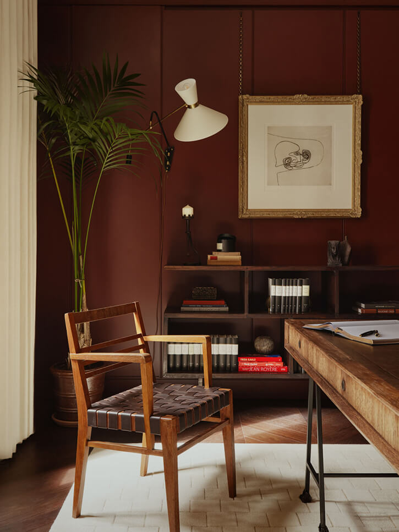
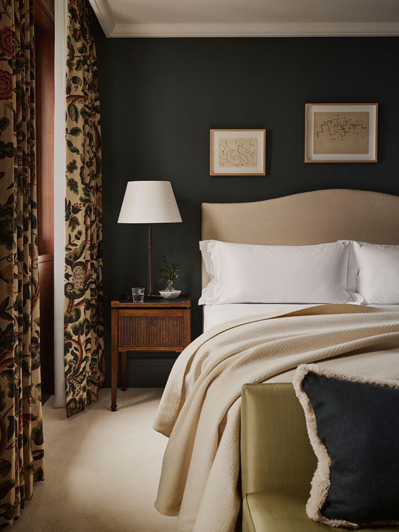
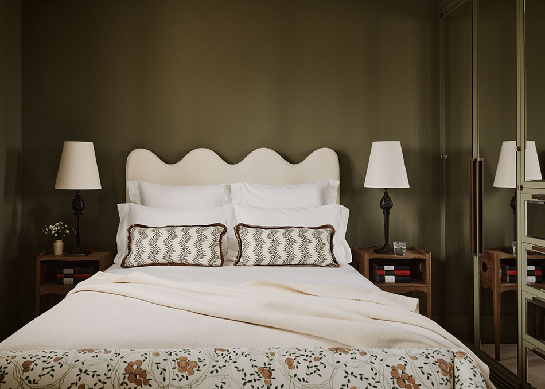
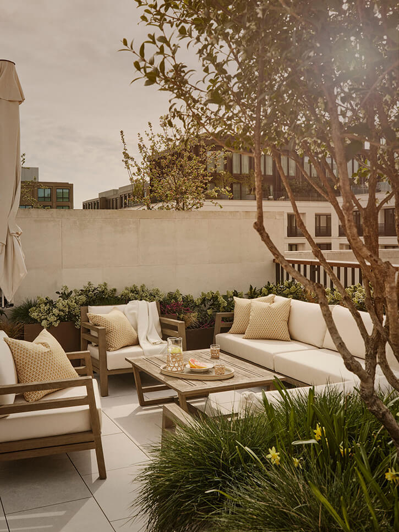

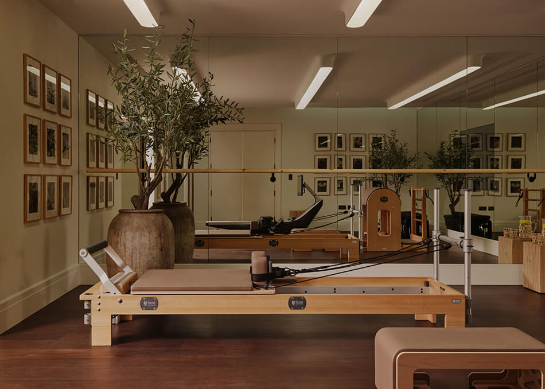
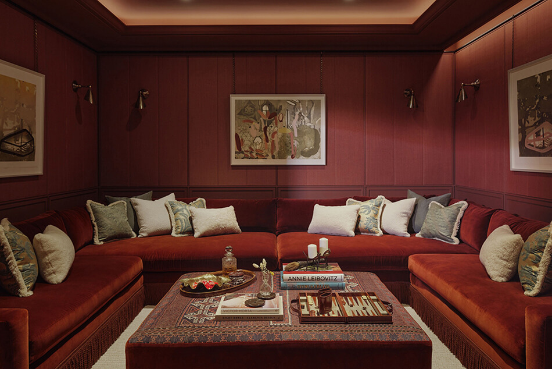
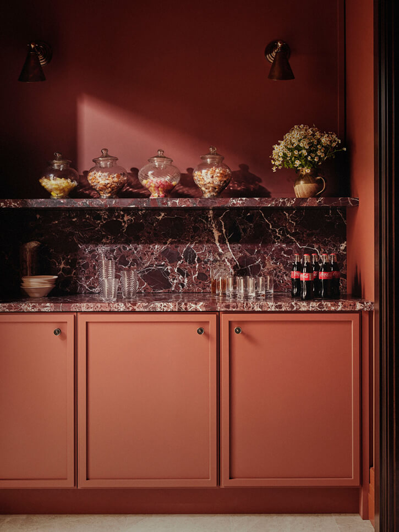
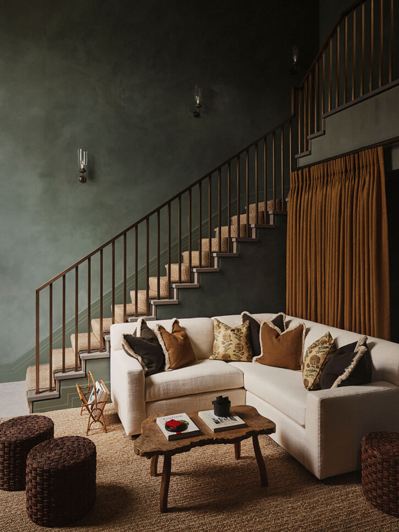
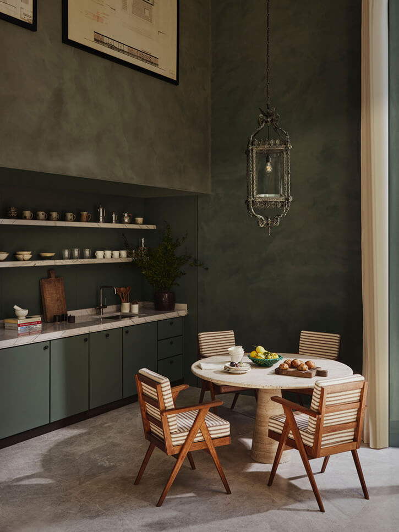
Bold and eclectic interiors in a family-friendly San Francisco home
Posted on Mon, 14 Aug 2023 by midcenturyjo
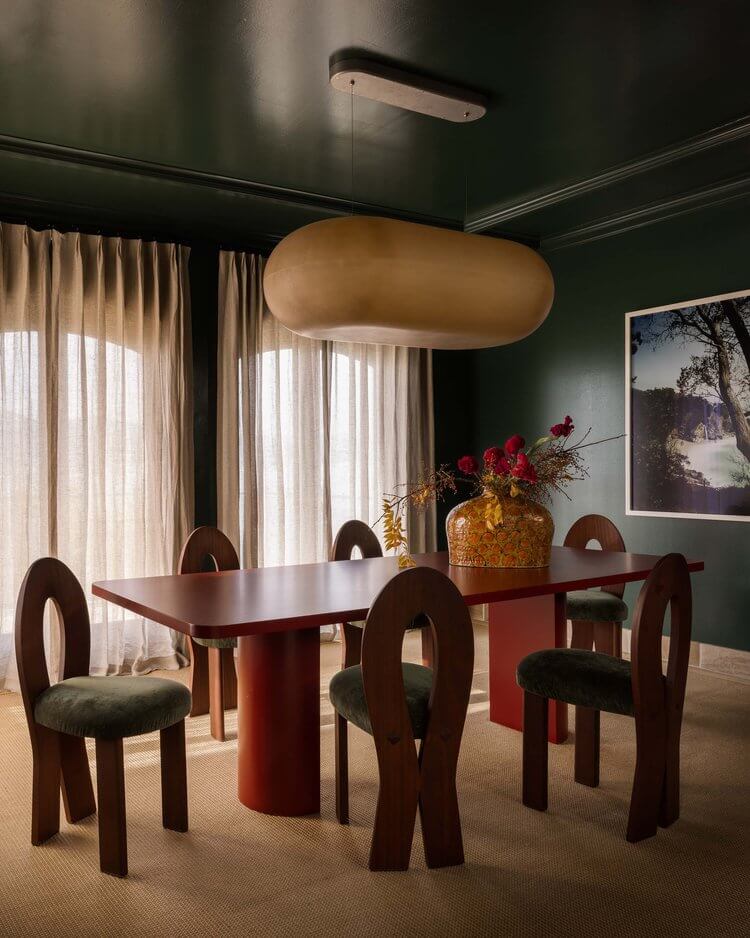
Bold and dramatic, avante garde and family-friendly. What a combination. The owners approached Regina Perez Montemayor of Studio Montemayor to work her design magic on their San Francisco home. Blending distinct design styles and eras the rooms are eclectic and unexpected showcasing fabulous art and revelling in a bold colour palette.
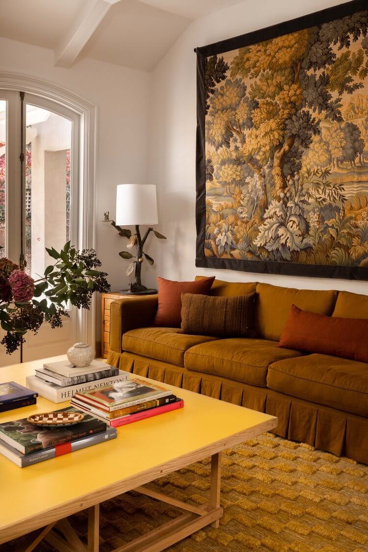
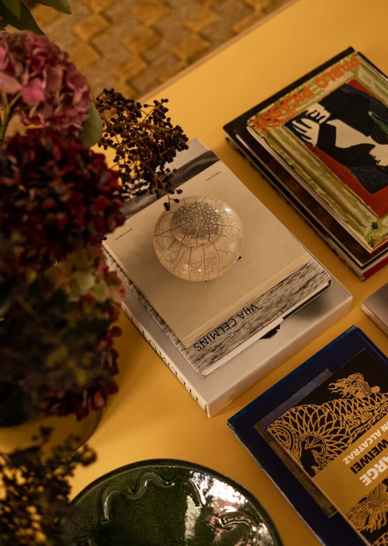
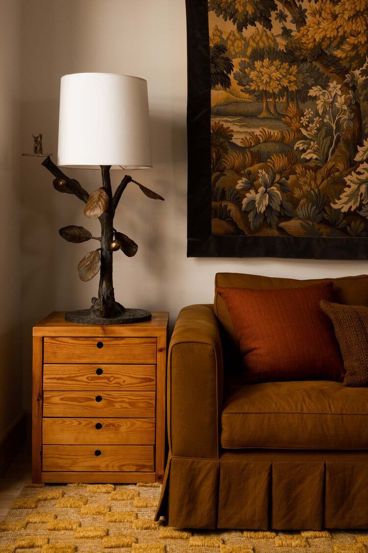
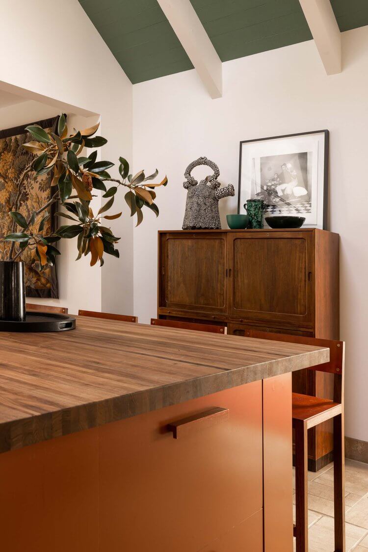
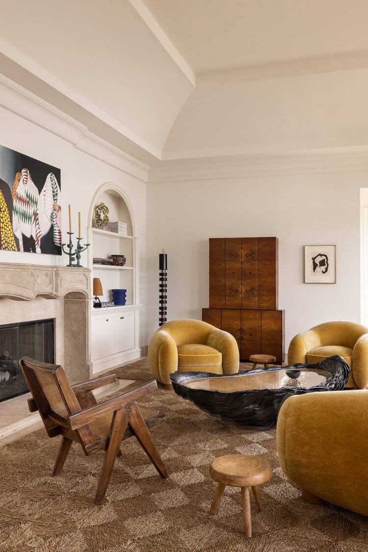
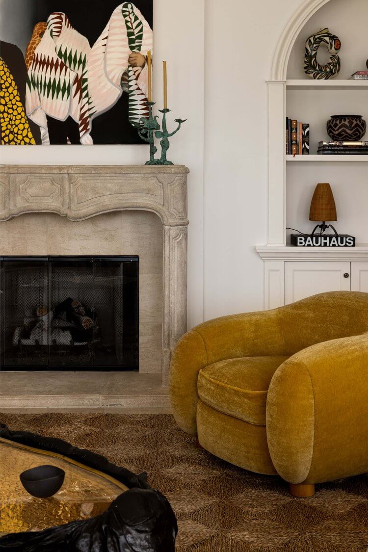
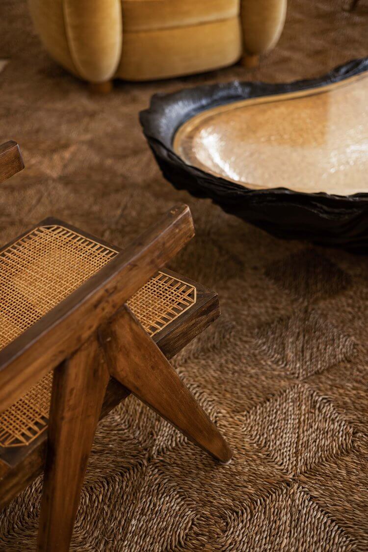
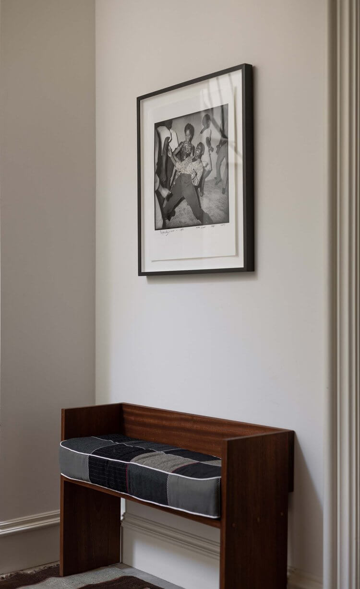
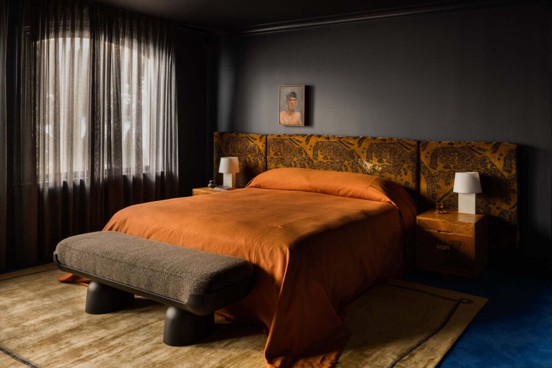
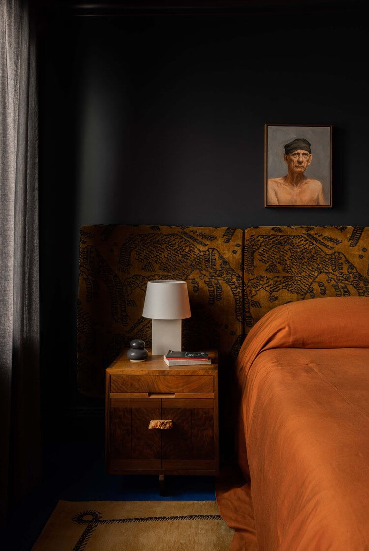
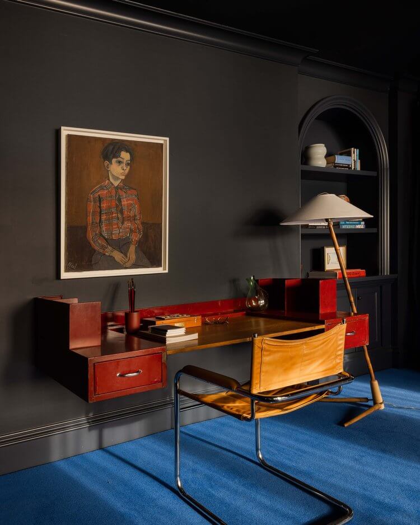
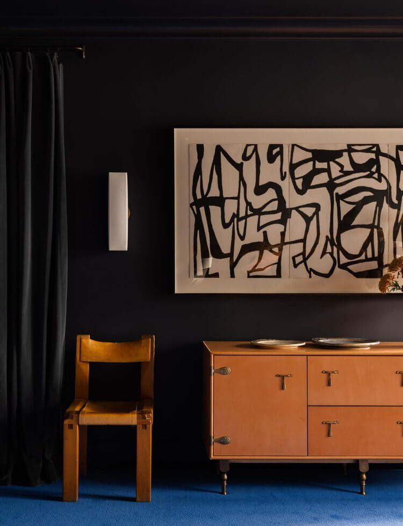
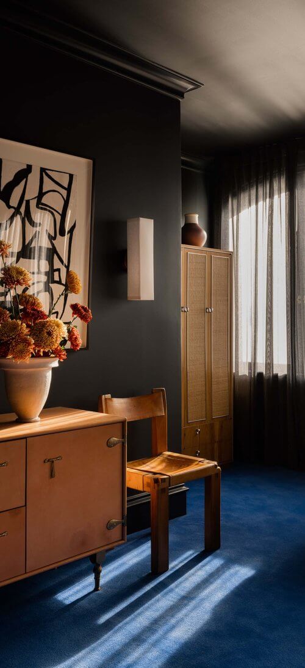
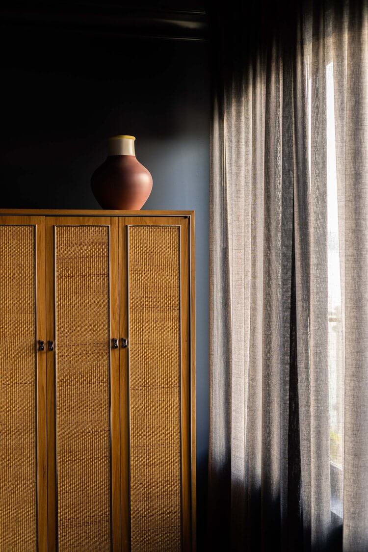
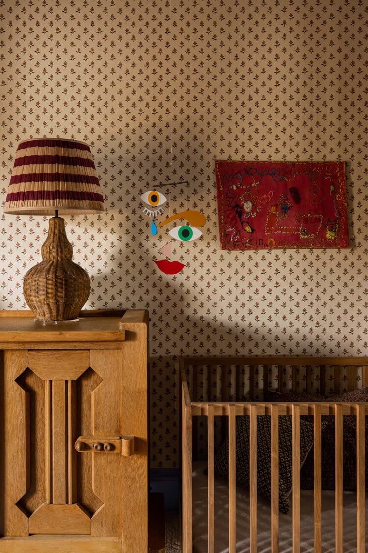
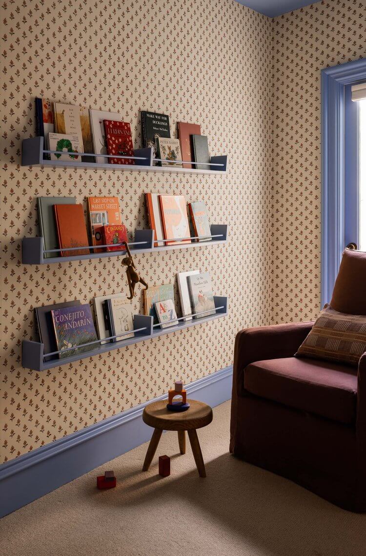
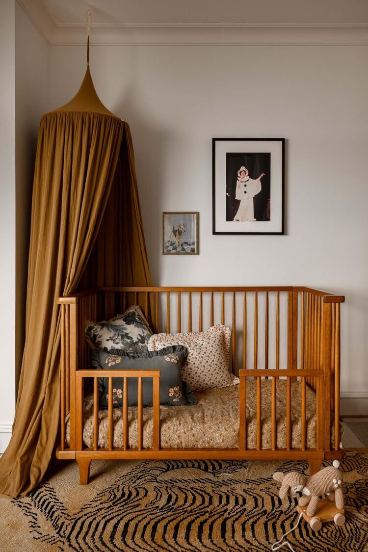
Photography by Shade Degges.
Dark and whimsical in a central Paris home
Posted on Tue, 1 Aug 2023 by KiM
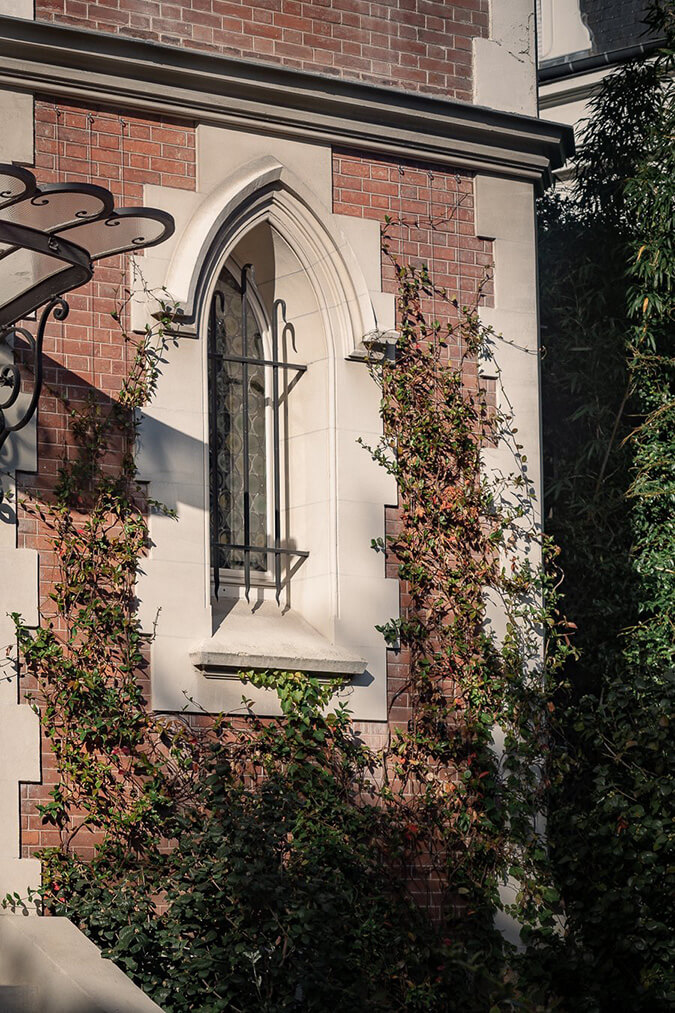
This home in central Paris designed by Tristan Auer has almost all of my favourite design elements – some dark spaces, funky lighting, gothic windows, an industrial style kitchen, floral wallpaper AND stair runner, and even has something I never knew I needed but now I know I do – a platform with a clawfoot tub, book storage AND a lounge nook. So unique, dramatic and utterly fabulous. Photos: Amaury Laparra & Nicolas Mathéus
