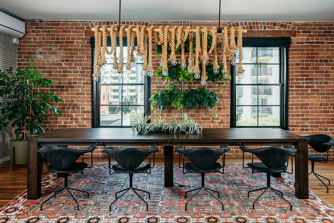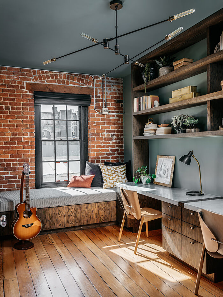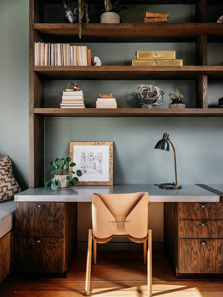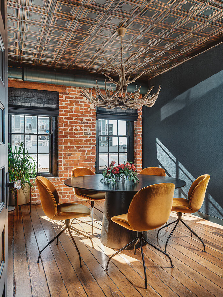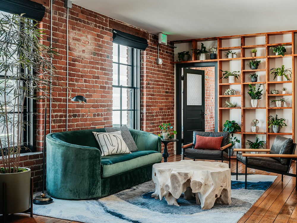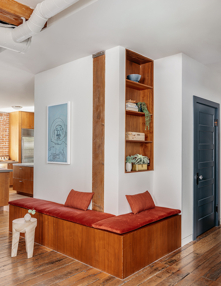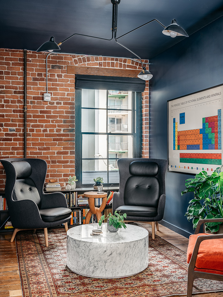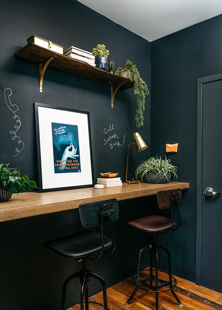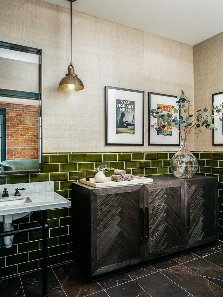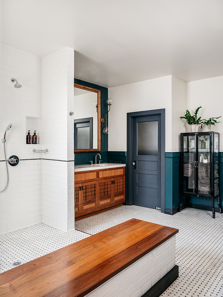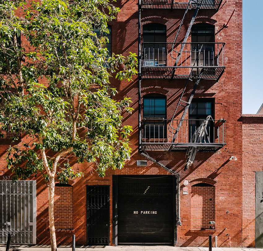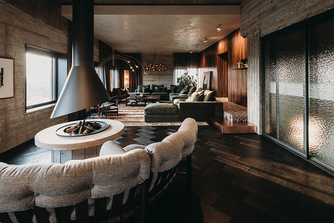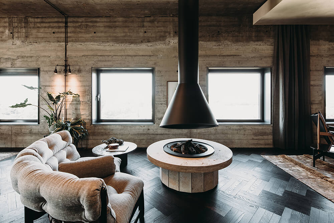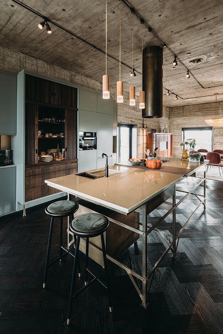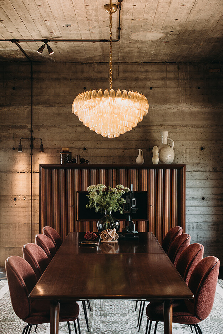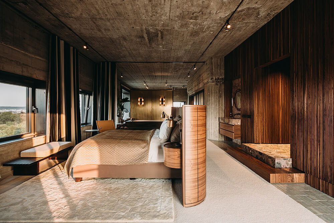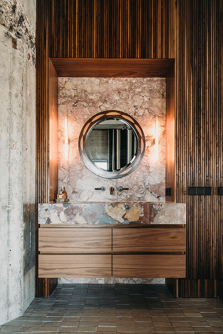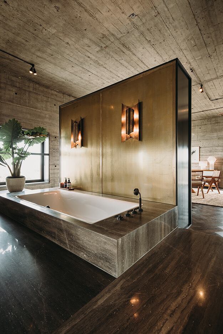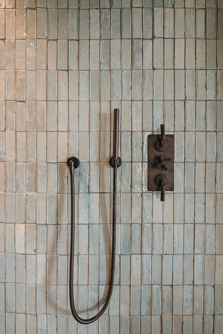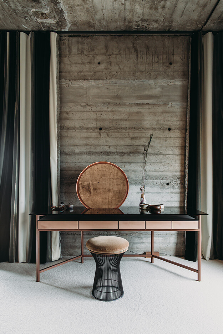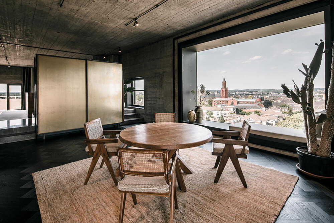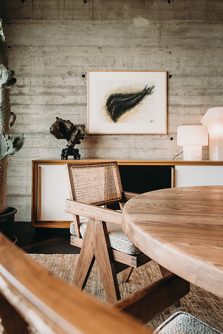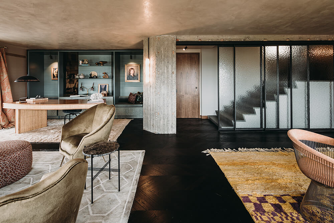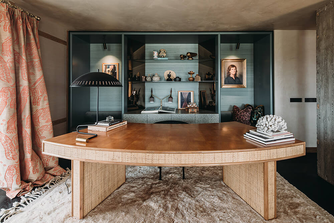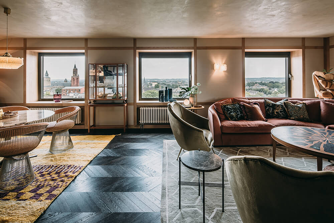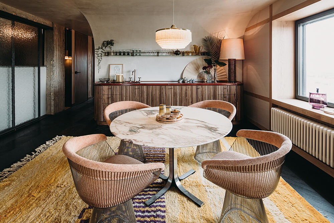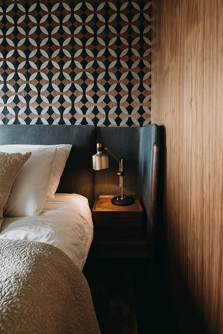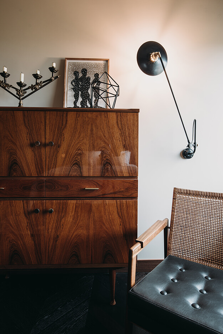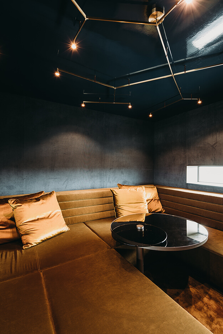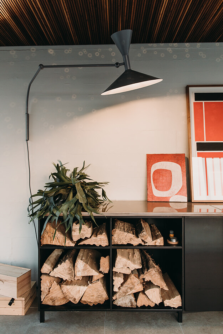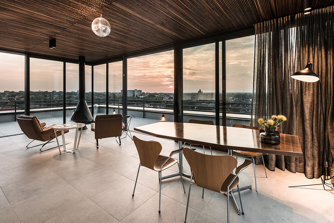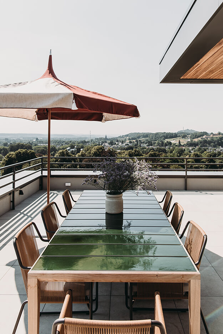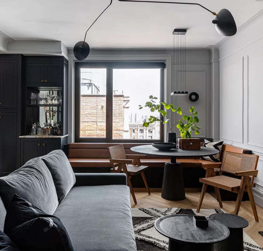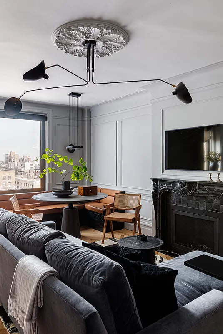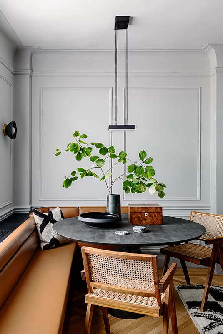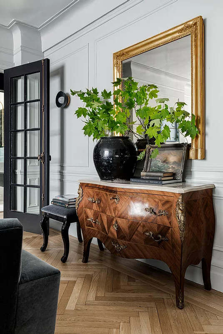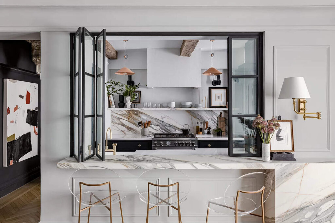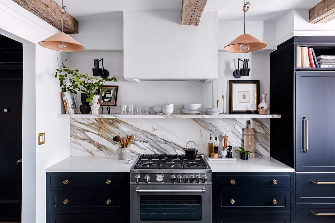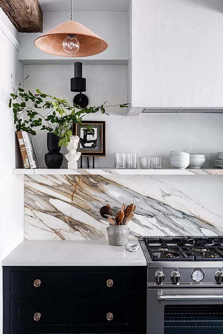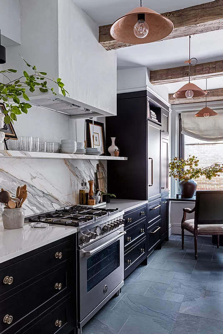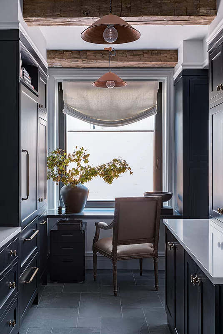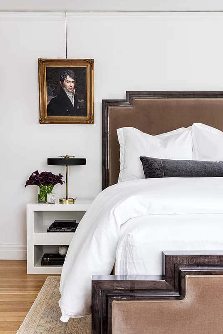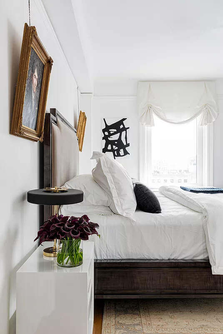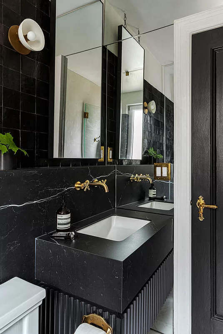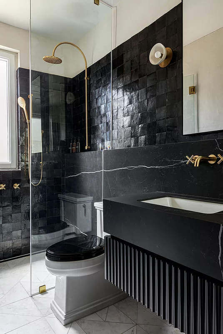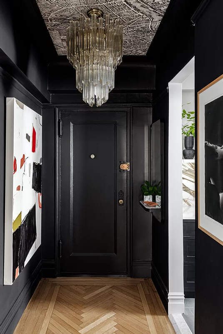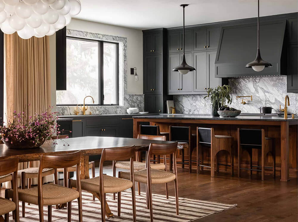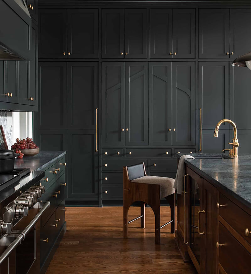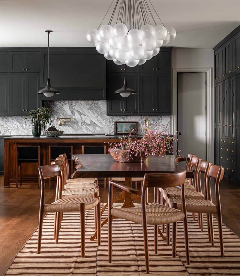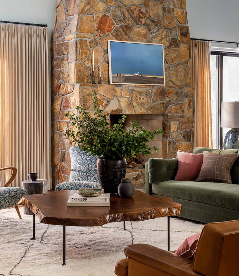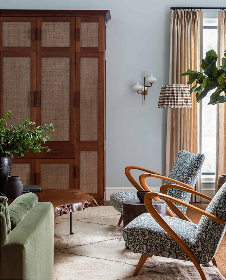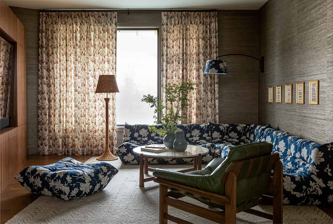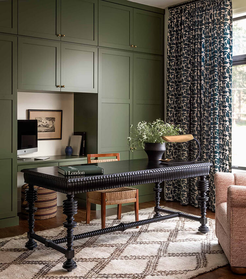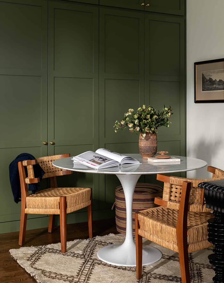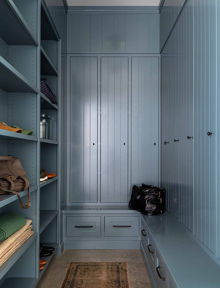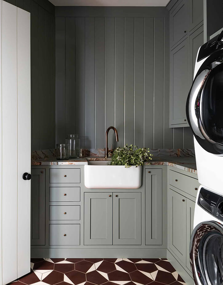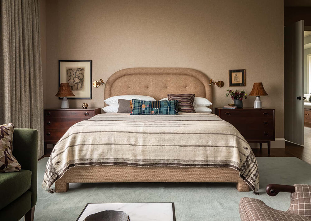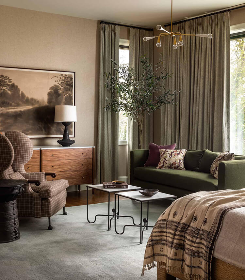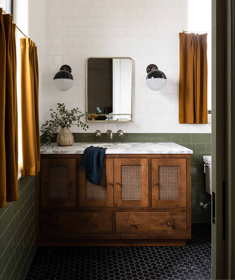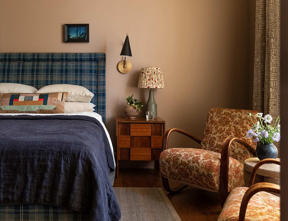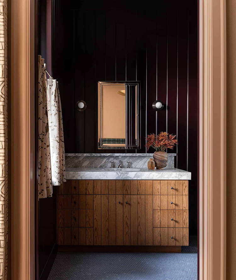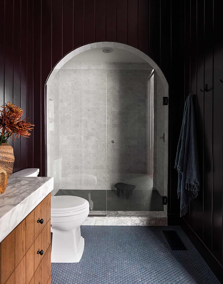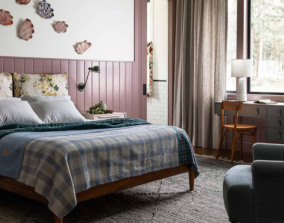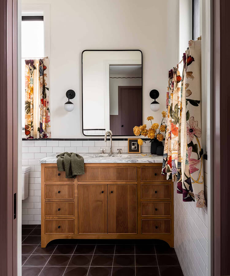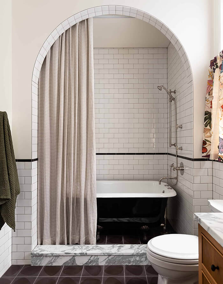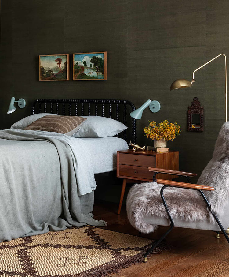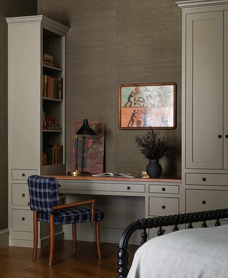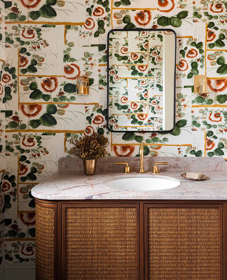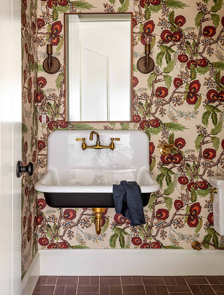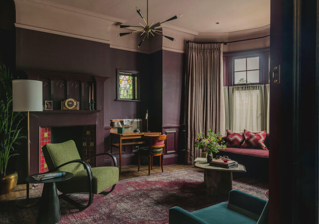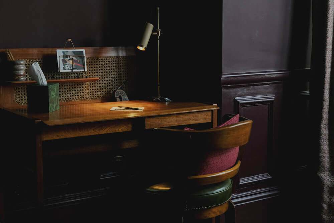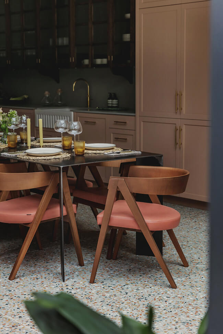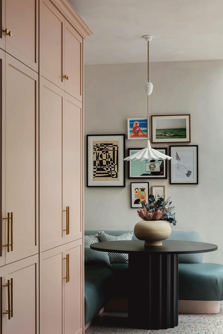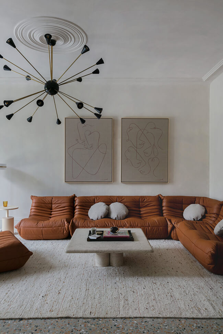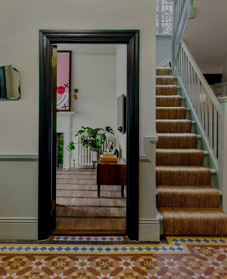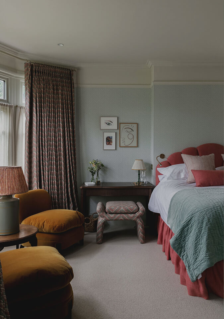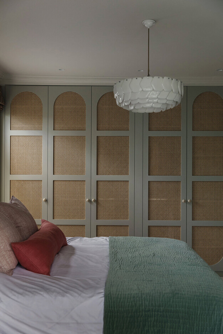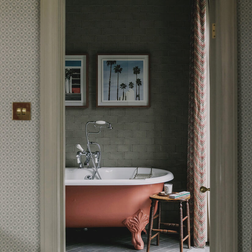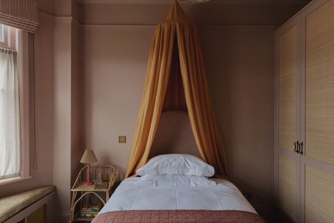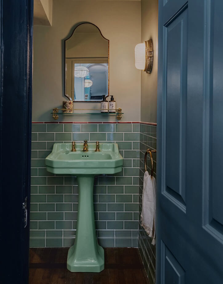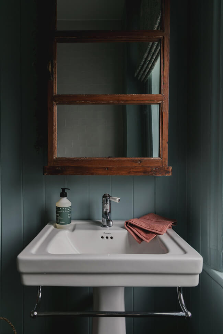Displaying posts labeled "Dark"
Sunday at the office
Posted on Sun, 14 Mar 2021 by KiM
If you’ve got to go into the office on a Sunday, I hope it’s as cool as this space designed by San Francisco based IDF Studio. IDF Studio was hired by a biotechnology-focused investment firm to convert a historical residence into a modern office space. The original exposed brick walls and wide plank wood floors were maintained, while a reception area was added, and the bedrooms were converted into a reading room and gym. The updated floor plan and redesign brought this 1910 SoMa loft forward nearly 100 years, inspiring innovation and vision even further into the future.
A renovated penthouse apartment in the Netherlands
Posted on Fri, 12 Mar 2021 by KiM
This is a captivating example of how to warm up a concrete shell and how to create cozy zones from a very open concept layout. This penthouse renovation extends across the four top floors of this Maastricht residential tower “Polvertoren’. The tower originally built in the 60s as accomodation for hospital staff has been completely renovated inside and out. A completed reworking of the floor plan on each level meant that each of the spaces connect in a way suited to the lifestyle of the owners. A brief from the clients referencing the tv show Mad Men, designer Jean Prouve and hotels across the world as sources of inspiration set the tone and style of this detailed renovation. Original features such as the formed concrete walls have been restored and left exposed to sit harmoniously against a mix quality new and natural materials. Designed by Nicemakers.
Paris chic in this NY apartment
Posted on Fri, 22 Jan 2021 by midcenturyjo
Chic and masculine, moody and modern mixed with architectural details and the occasional antique. The perfect marriage between a pre-war New York apartment and a Parisian pied-a-terre. Morningside Heights by Crystal Sinclair Designs.
Photography by Sean Litchfield
Fox Island
Posted on Tue, 19 Jan 2021 by KiM
Heidi Caillier continues to be one of my all-time favourite designers. I find myself scrolling through the photos of each of her projects to take in every inch of every space. Her impeccable attention to detail, her use of deep and warm colours (and lots of them), her use of many patterns and textures. Somehow she manages to nail all of this in each project and it is never overwhelming. Quite the opposite in fact. I want to dive right in!
A refurbished arts and crafts home in North London
Posted on Fri, 15 Jan 2021 by KiM
This house gives me LIFE. Over on my Instagram account I was recently lamenting about the bits of white I had going on in my house. (Particularly ceilings and trim) And this baffled the masses. This Arts and Crafts family home in North London designed by Studio Duggan is a PERFECT example of a home that looks incredible with colour. Ceilings and trim included! The colours used here are absolutely stunning. The lime paint, terrazzo floor, tile and cane accents are beautiful touches.
