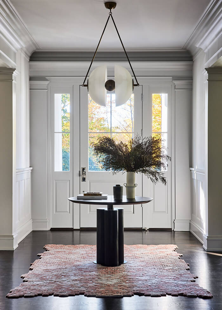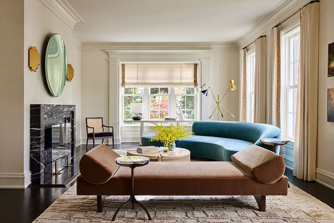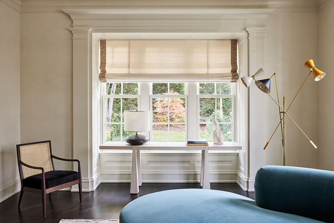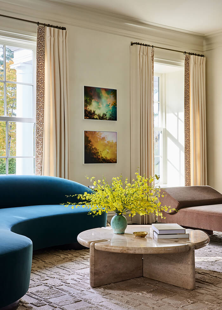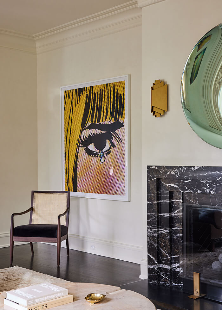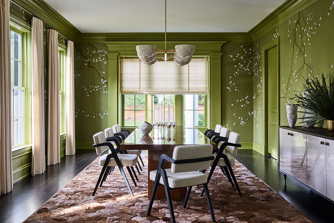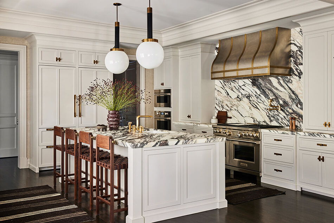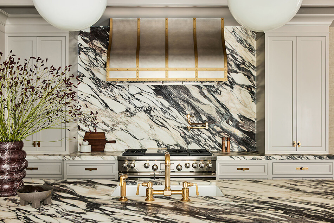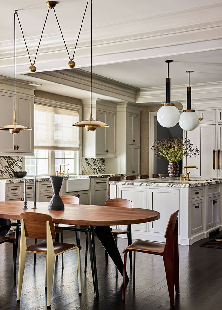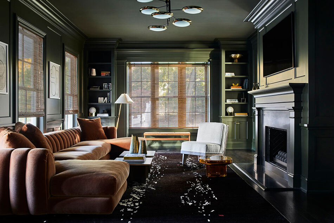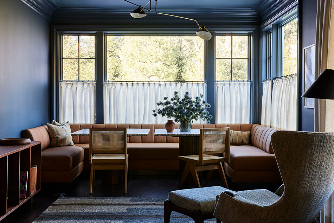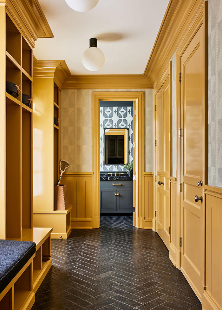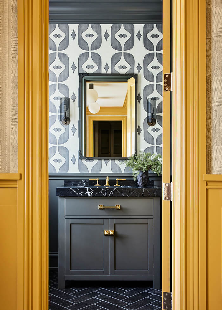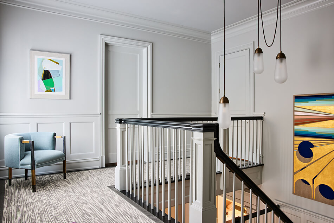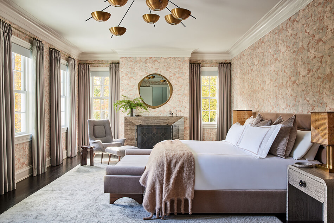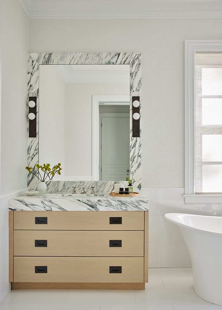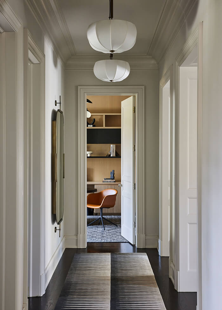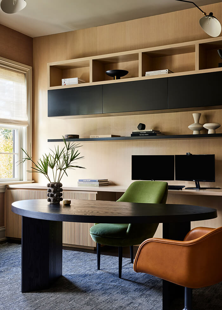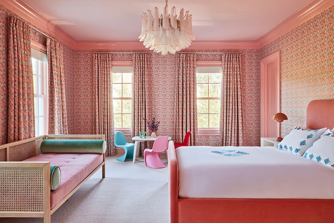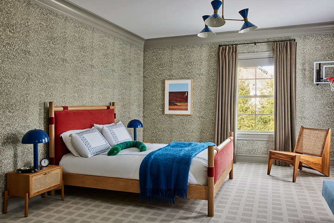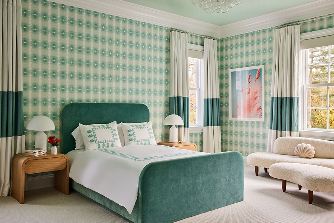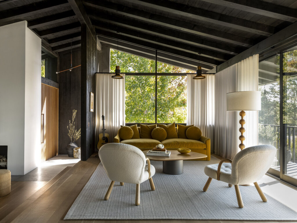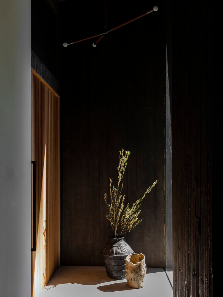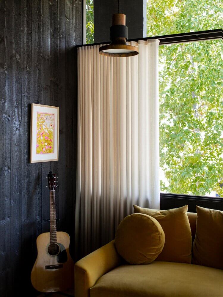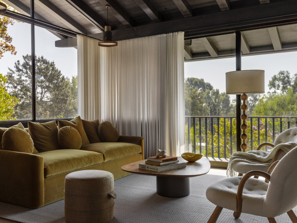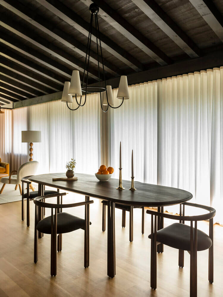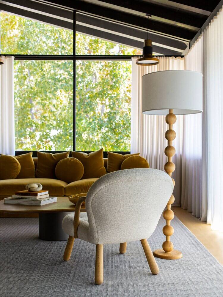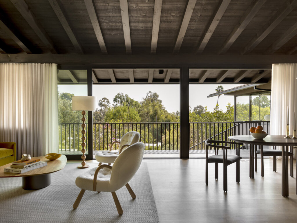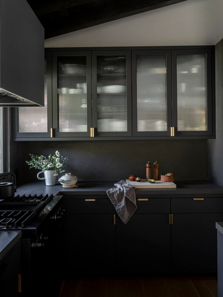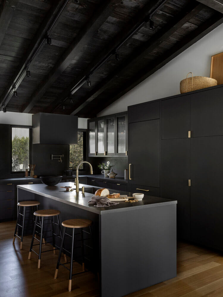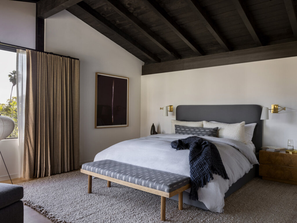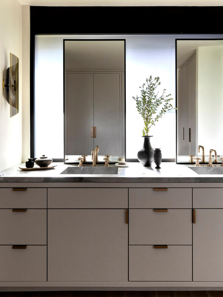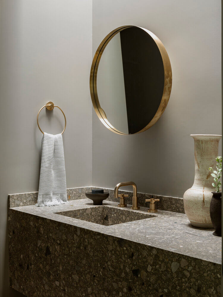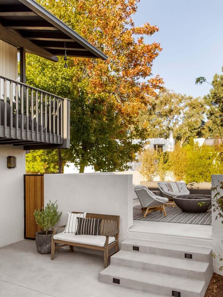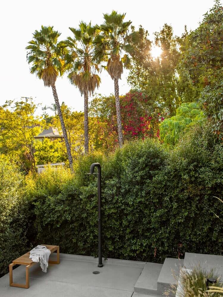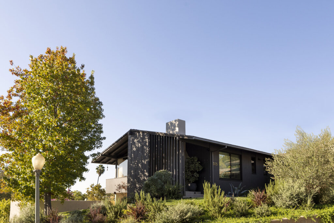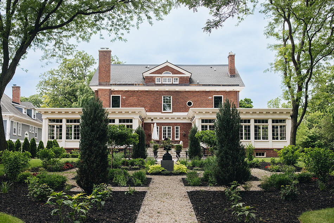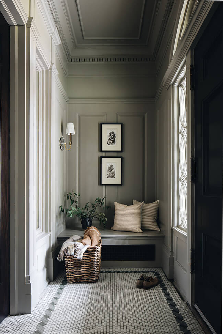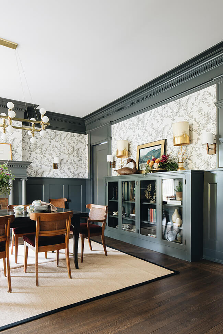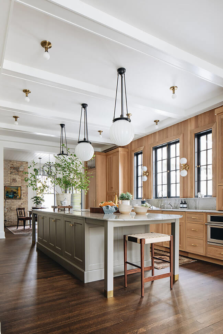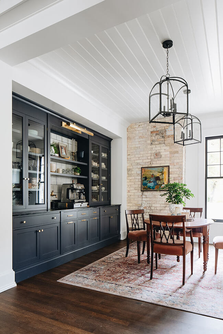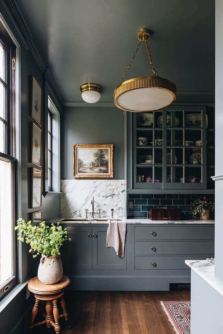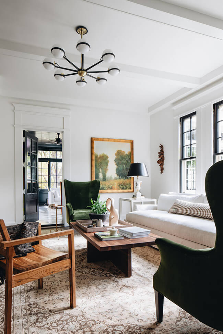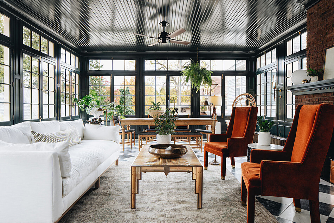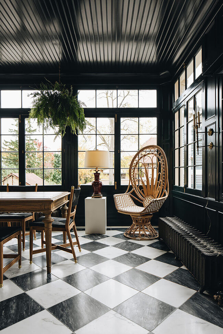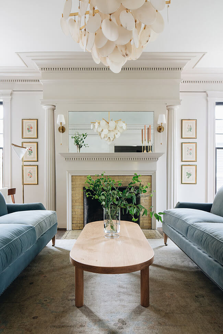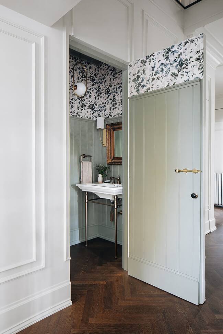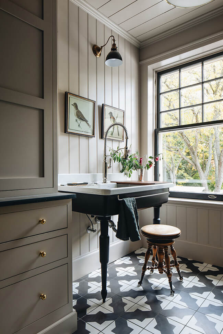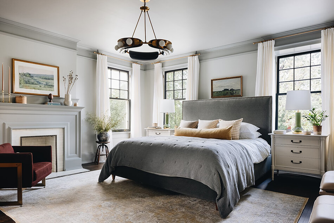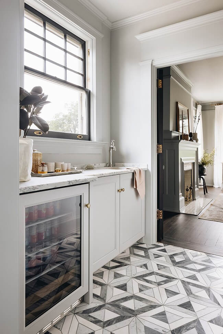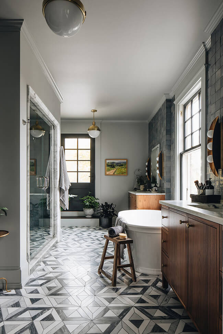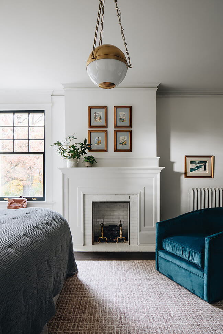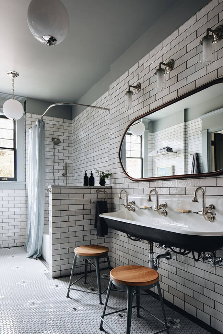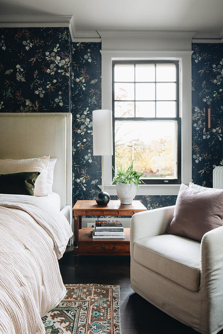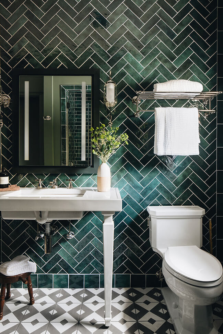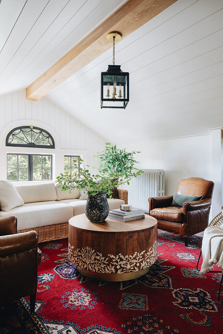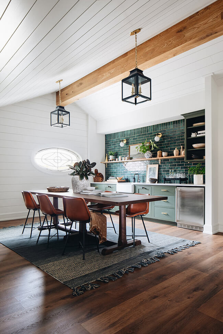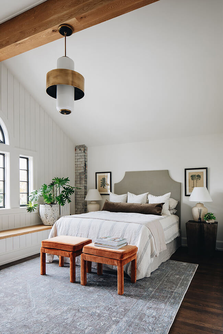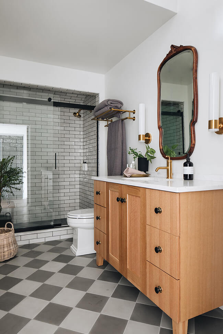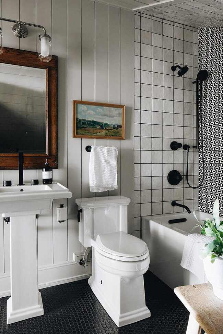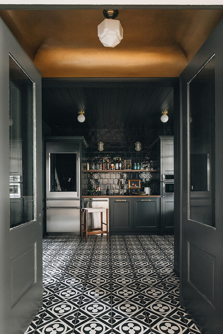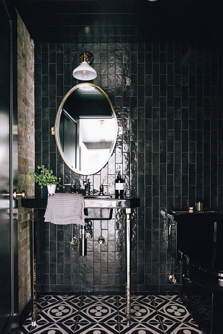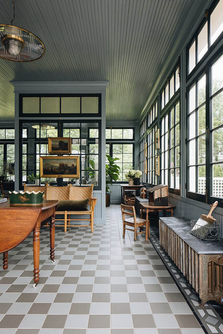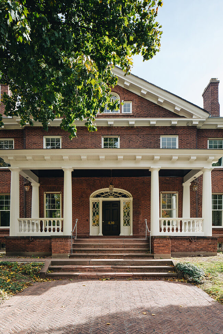Displaying posts labeled "Dark"
Earthy modern in the Rocky Mountains
Posted on Mon, 3 Apr 2023 by KiM
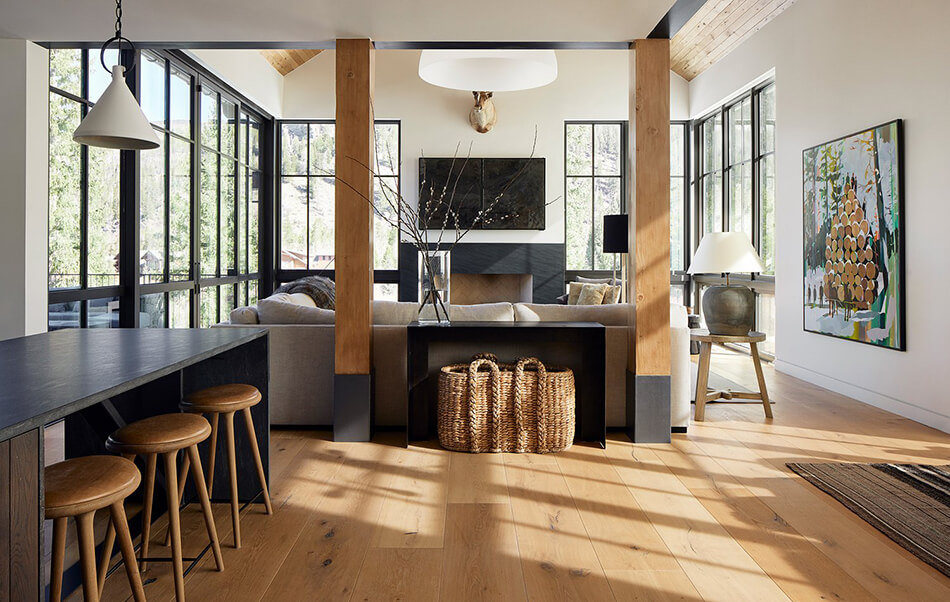
Surrounded by the Rocky Mountains in Colorado, this wonderful weekend home is a study of earthy neutrals and a modern, somewhat minimalist aesthetic. It’s a really warm and cozy space that is everything you need in both the summer and winter months with many windows affording lovely views of trees and mountains. Design: David Frazier; styling: Blake Weeks; photos: Gieves Anderson.
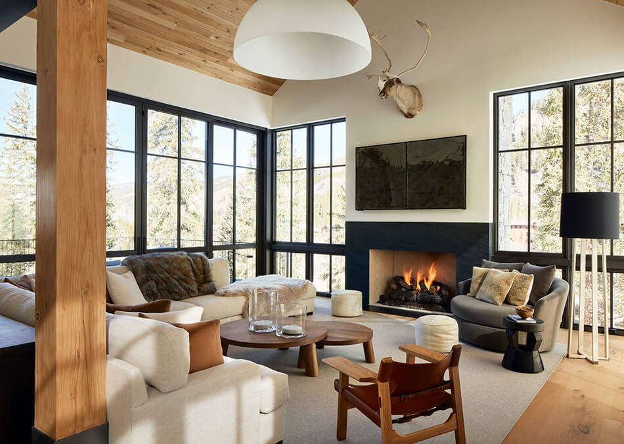
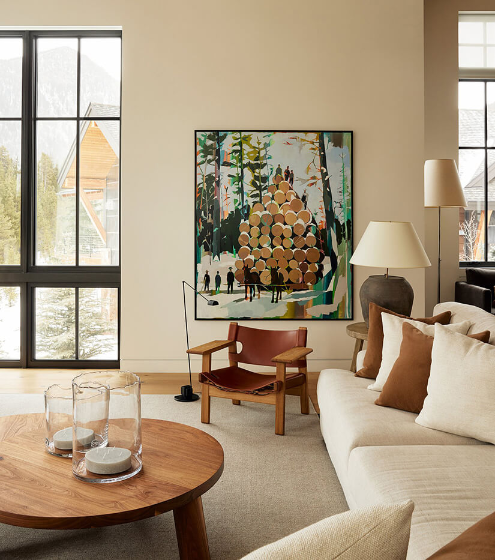
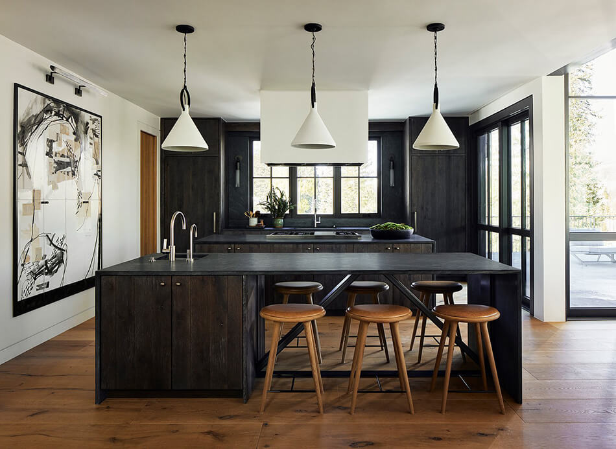
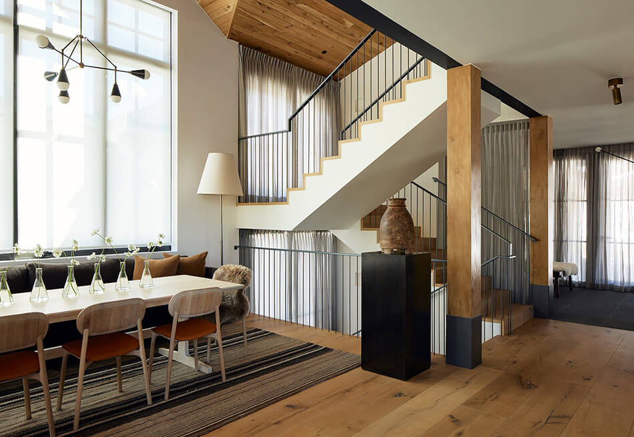
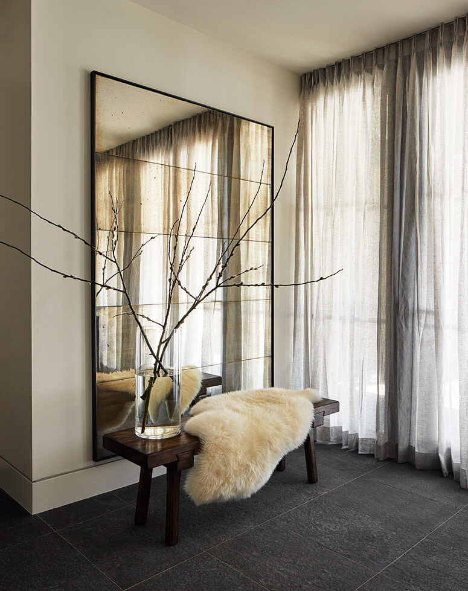
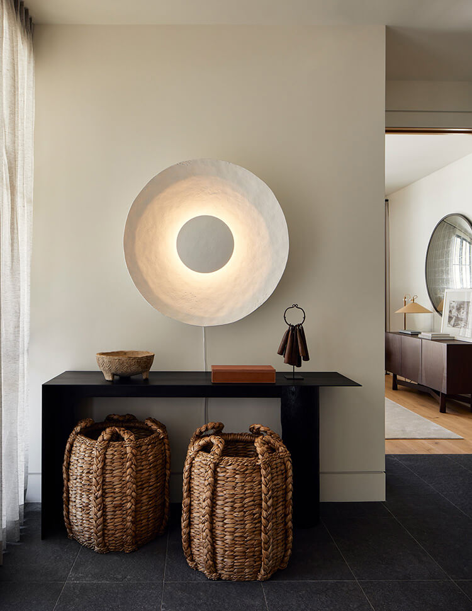
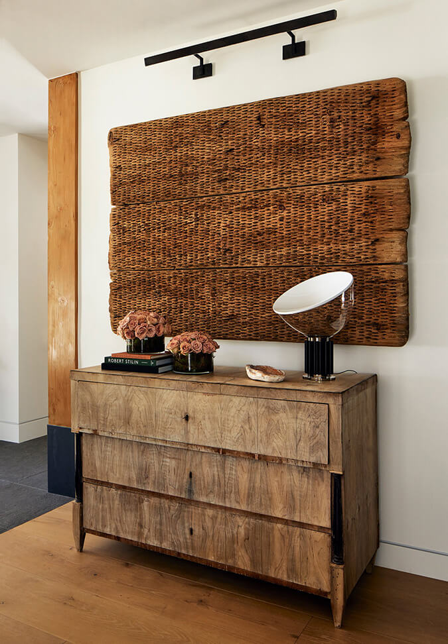
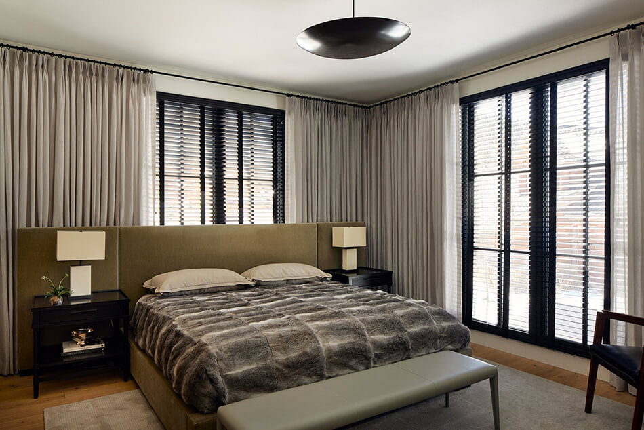
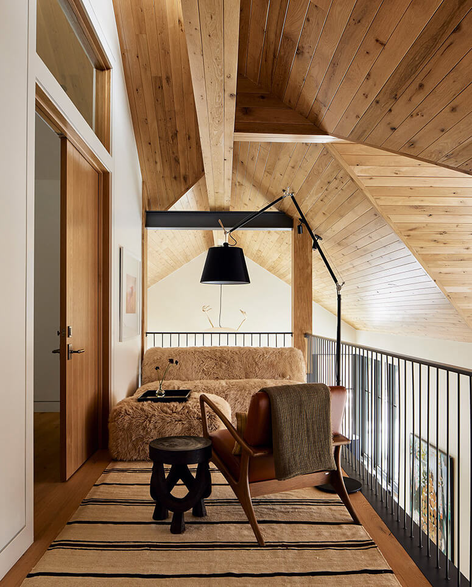
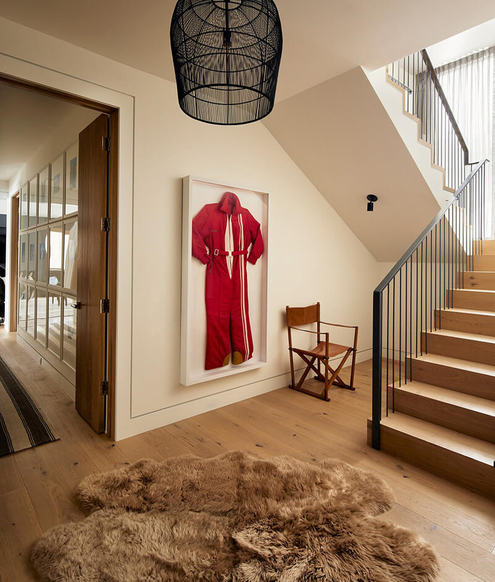
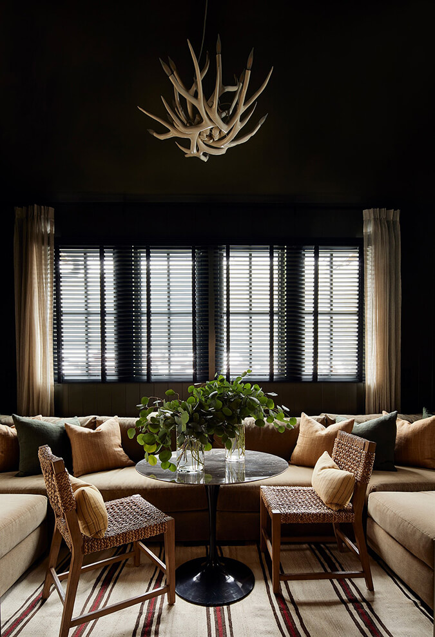
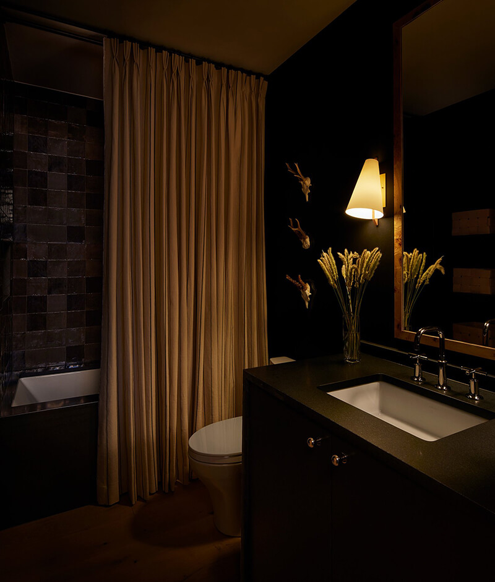
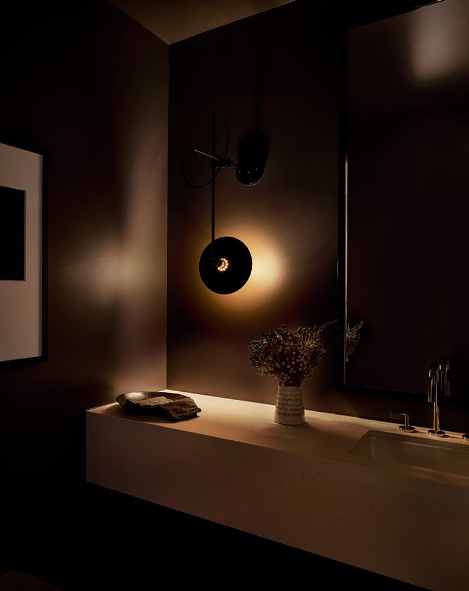
Modern Tudor style in New York
Posted on Tue, 28 Mar 2023 by KiM
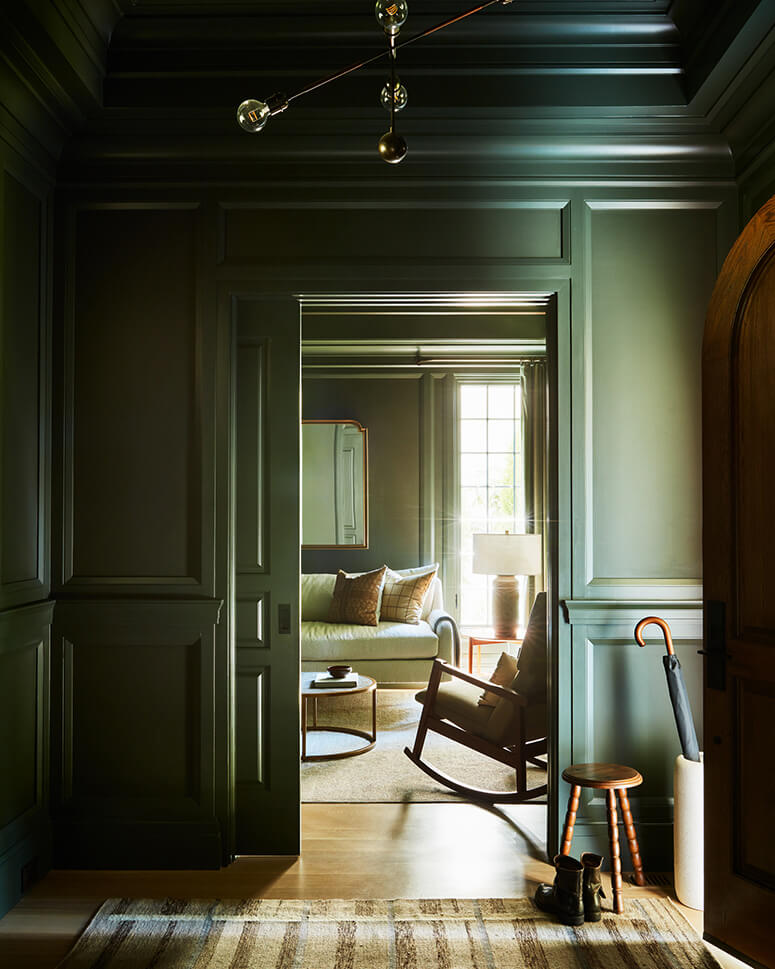
Based in the quaint town of Larchmont, NY, a suburb of Manhattan, this home was built from the ground up in collaboration with DeGraw and Dehaan Architects and Aurora Builders. After much brainstorming and early conceptual meetings, the design team decided a modern interpretation of a Tudor style home felt appropriate for our clients and the surrounding area. Honing in on the use of organic materials blended with a colorful palette, this home is truly a special project that was the result of a concerted collaborative effort between architect, client, builder, and designer.
I am a fan of this mix of light and dark spaces and mostly neutral tones throughout. Cozy, simple and timeless. Designed by Ursino Interiors. Photos: Tim Lenz.
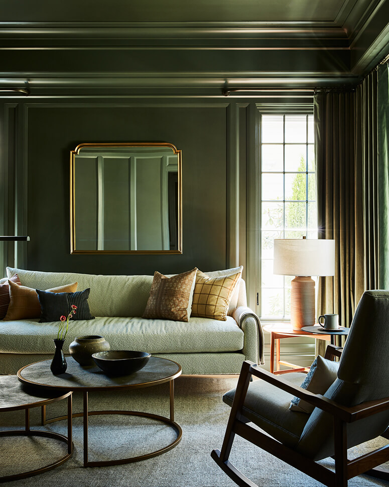
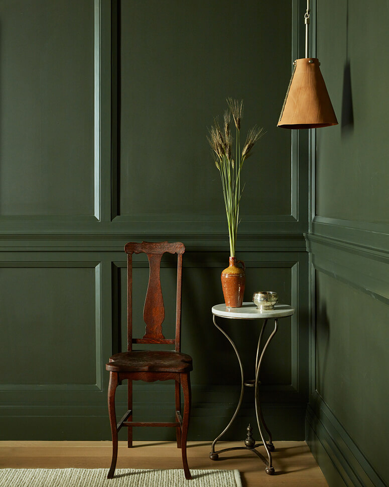
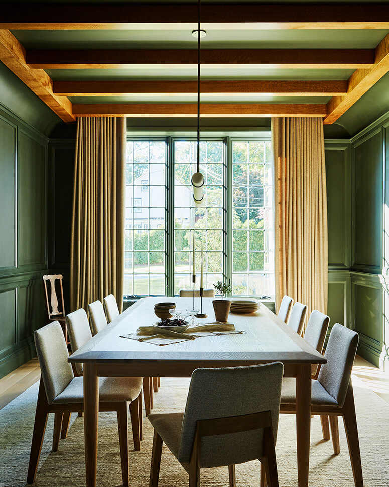
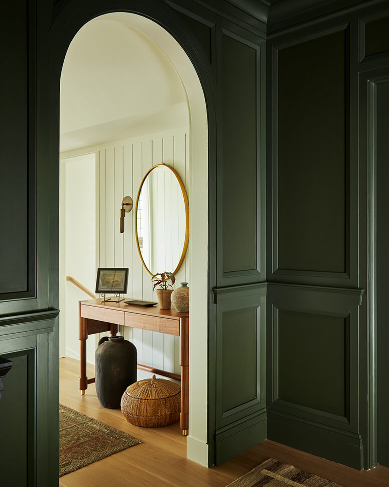
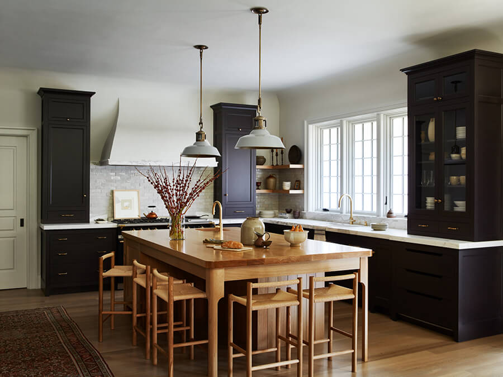
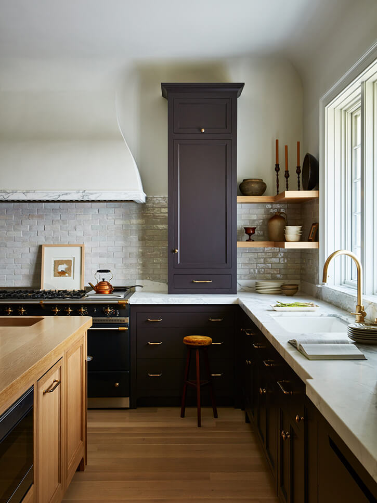
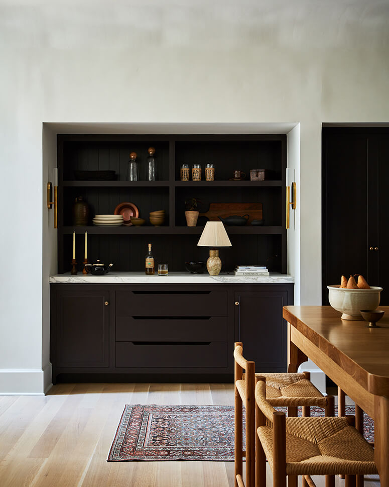
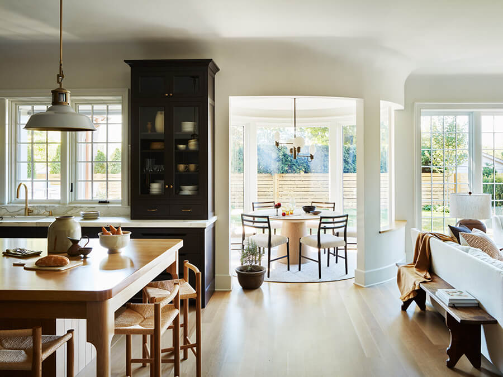
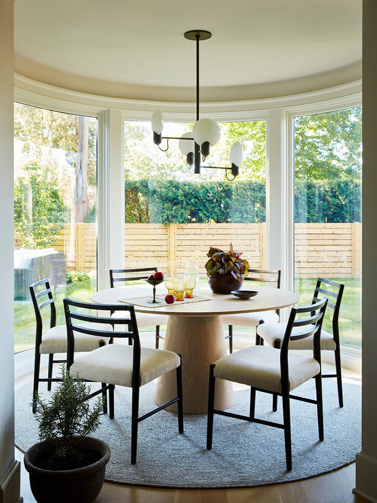
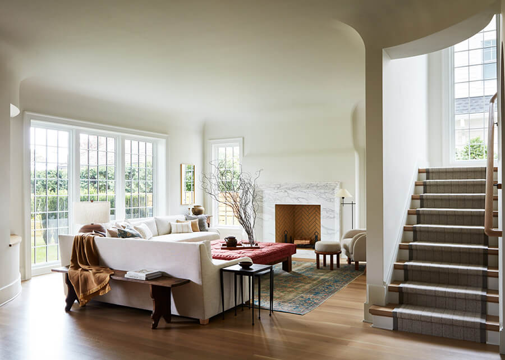
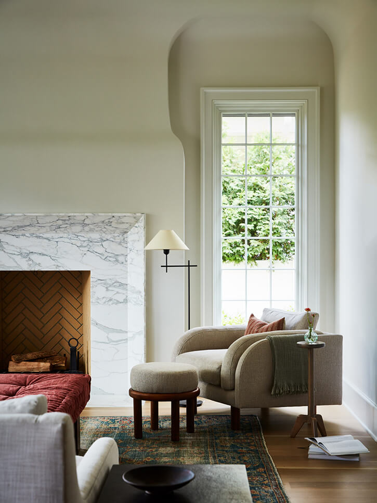
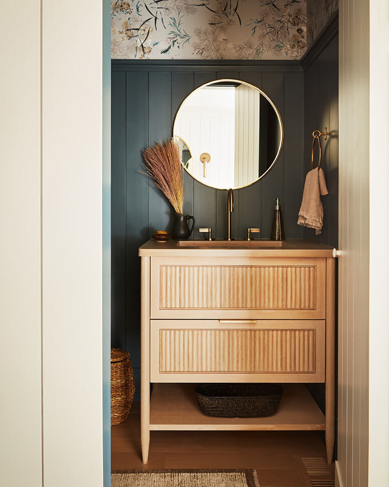
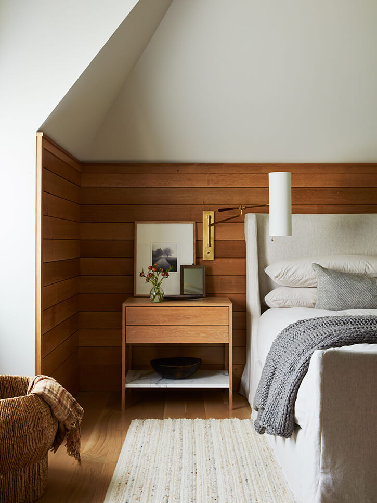
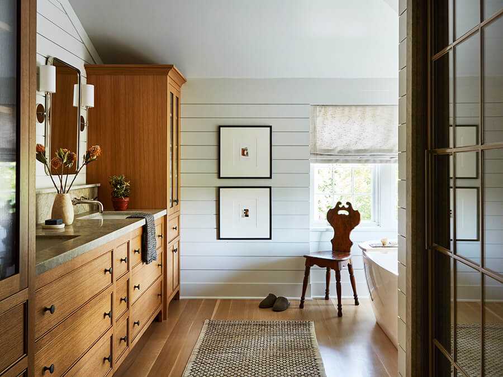
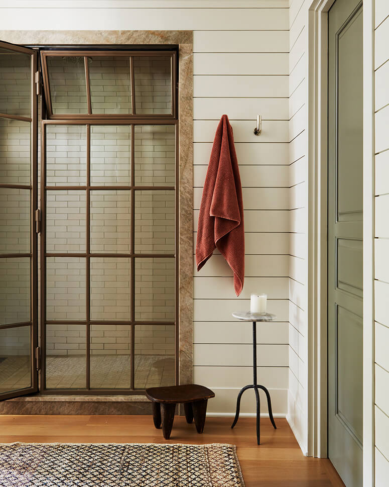
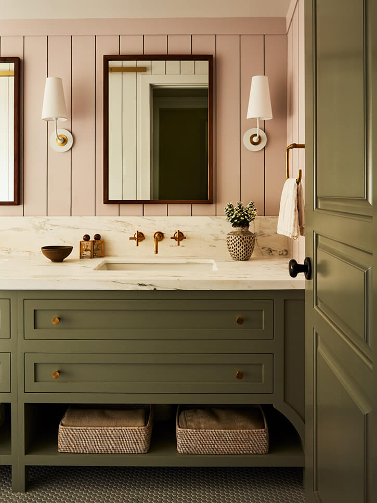
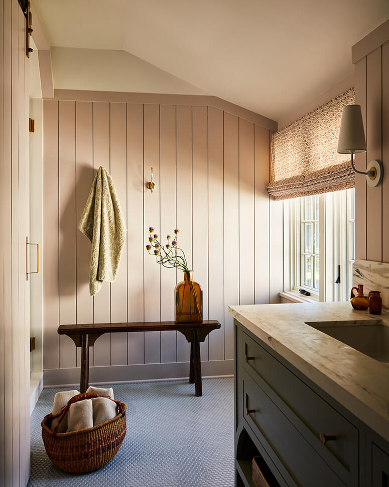
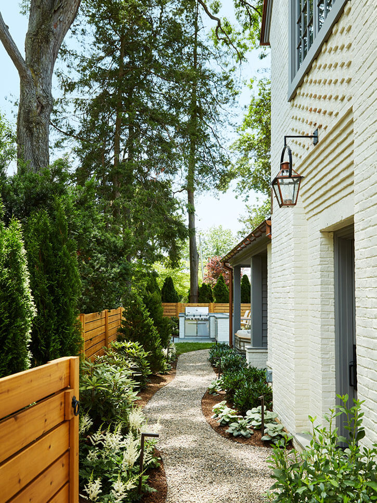
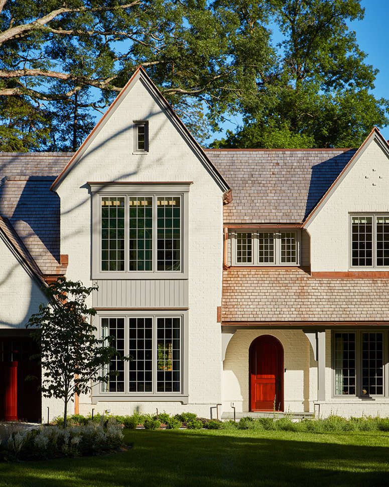
A contemporary Greenwich home with bold colours
Posted on Wed, 22 Feb 2023 by KiM
This chic, contemporary home may look a little museum-like and precious but it is a family home with some really beautiful and bold colours that tone down the seriousness and create a more fun and inviting vibe. I love that combo where the friends of the parents and kids alike are envious and always want to stop by and chill. Designed by Monica Fried. (Photos: Nicole Franzen)
Moody mid century
Posted on Tue, 10 Jan 2023 by midcenturyjo
“A complete interior and exterior remodel of a Paul Sterling Hoag home in Los Angeles, California. Restrained yet warm, we began calling this gem the ‘Zen Treehouse’ because of its treeline views and great vibes. The interior floor plan and finishes were reimagined to reflect a modern-day aesthetic while continuing to pay respect to Hoag’s iconic architecture.”
Greencraig, a 1963 mid century sensitively refurbed by Meg Eisenberg.
Jean Stoffer’s renovated historic home in Grand Rapids
Posted on Mon, 9 Jan 2023 by KiM
I have dreams of living in a house with so much space I don’t even know what to do with it all. What would I do with 29 rooms spread over 10,000 square feet? I think a home that large could be overwhelming but in the case of Jean Stoffer she took up this challenge like a champ and turned this historic Grand Rapids home into something spectacular. There are so many fabulous rooms Jean created in her home I could only narrow it down to 28 photos. There’s even a kitchenette between the master bedroom and bathroom 🙂 (Photos: Stoffer Interiors Photography)
