Displaying posts labeled "Dark"
A reimagined Edwardian home in London
Posted on Wed, 13 Aug 2025 by midcenturyjo
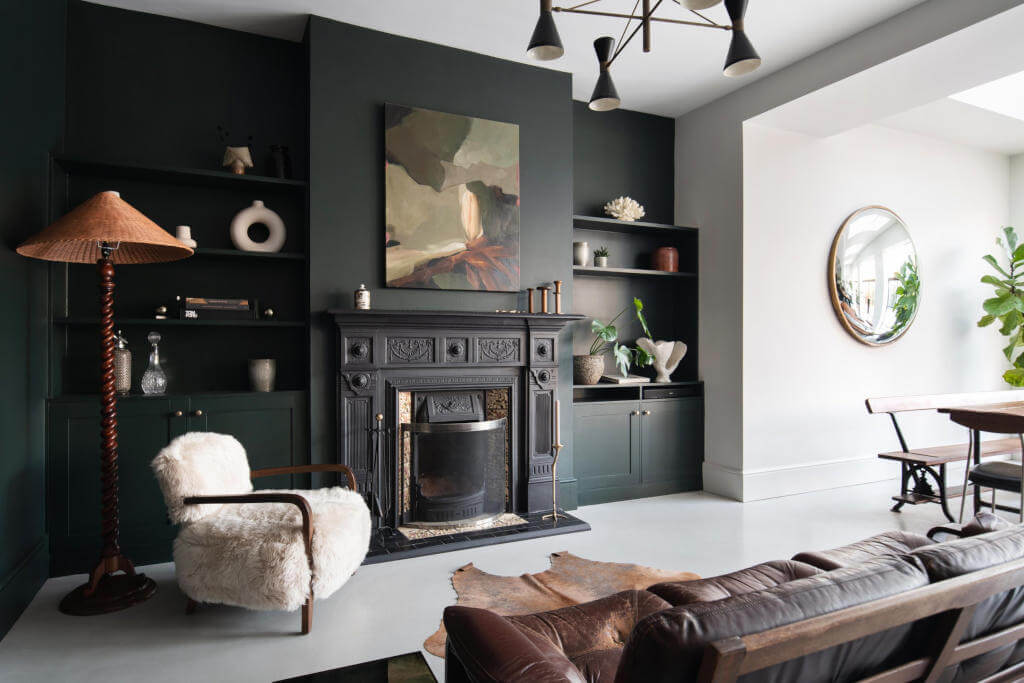
South London Home by Alex Dauley is a transformed four-bedroom Edwardian house in Streatham, reimagined for a fashion stylist client. Extensions to the rear and side expanded the footprint, adding a primary suite, guest wardrobes, a family bathroom and a home gym. The design balances minimal, uncluttered rooms with warmth through marble, stone, wood, polished plaster and limewashed walls. Muted neutrals pair with deep blues and greens, creating a sophisticated yet calm atmosphere that harmonises contemporary style with the home’s Edwardian heritage.
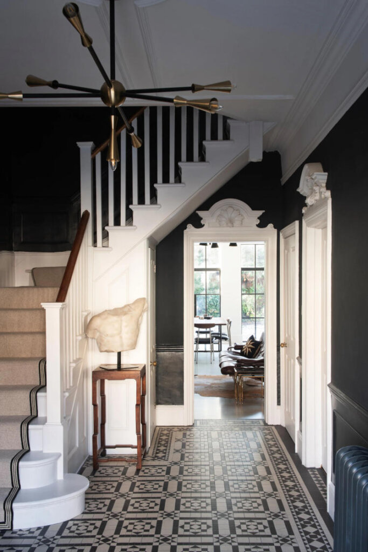
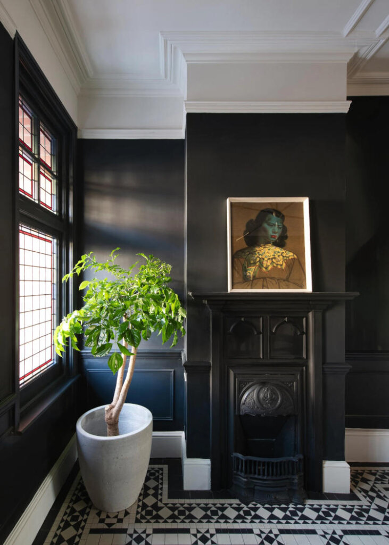




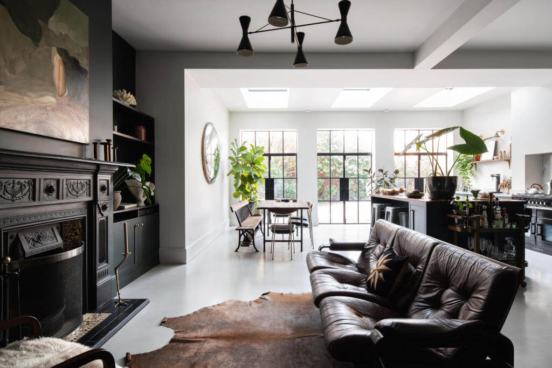

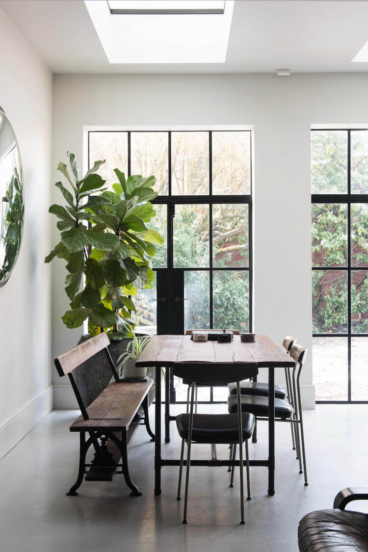
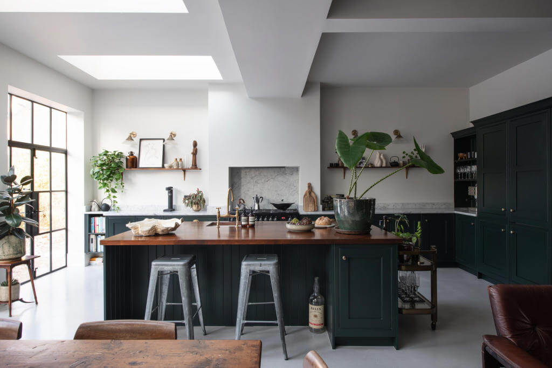
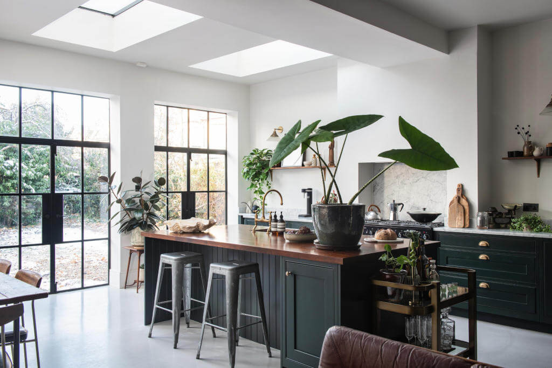
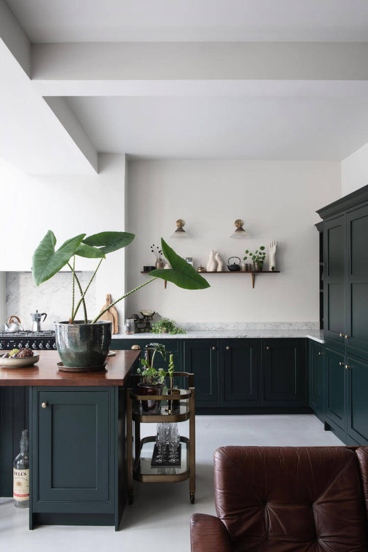
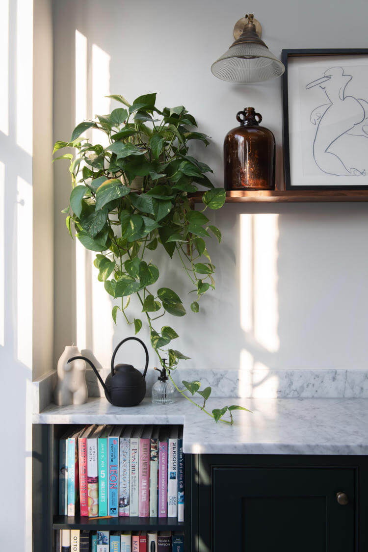
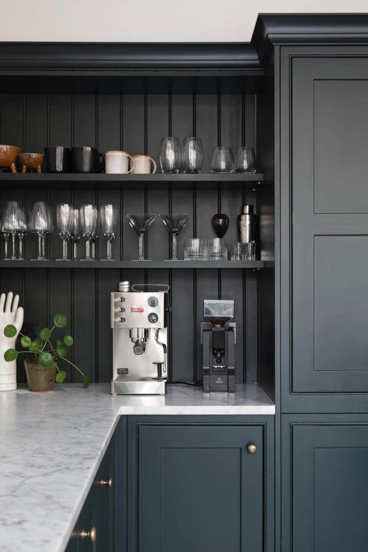
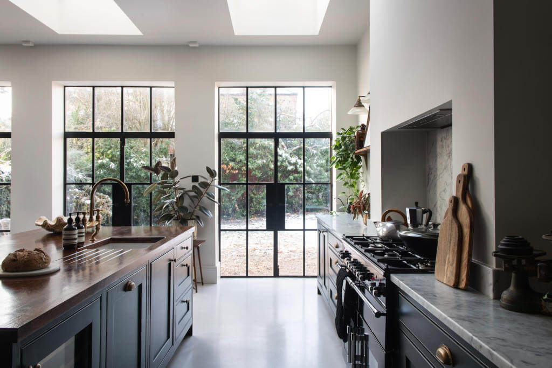

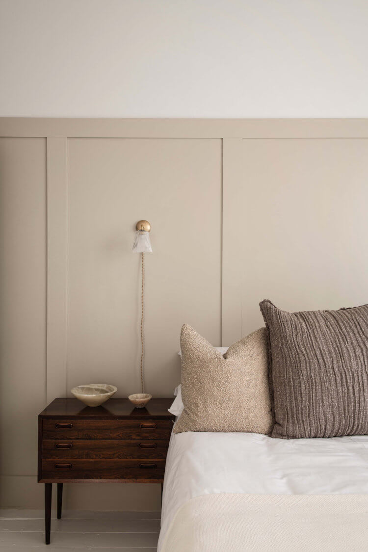
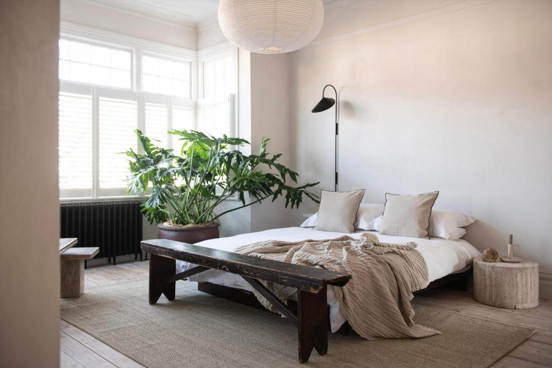
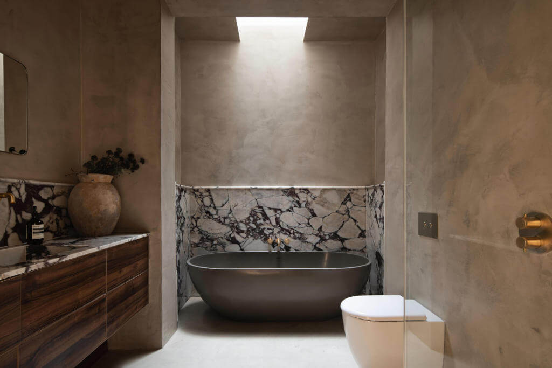
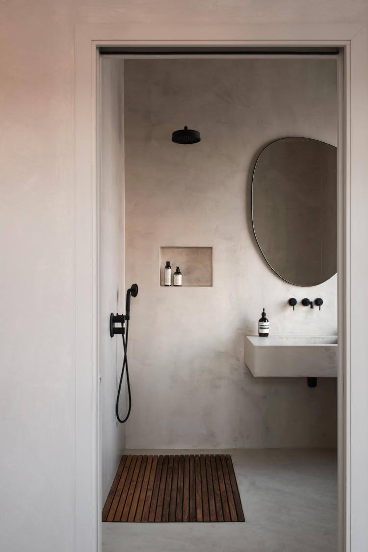
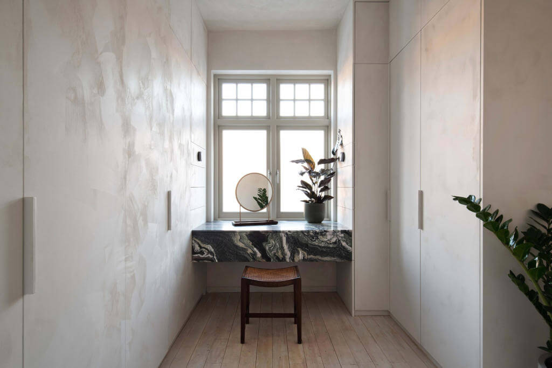
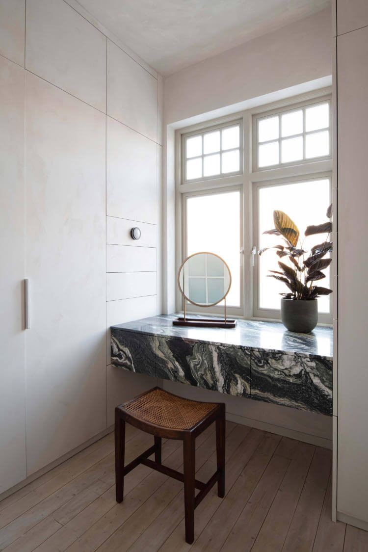
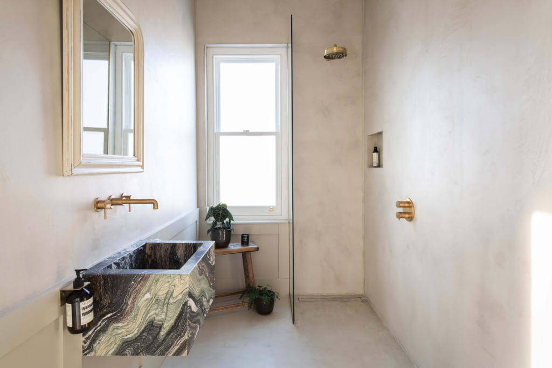
Photography by by Tom St. Aubyn.
An eclectic, contemporary family home in London
Posted on Tue, 12 Aug 2025 by KiM
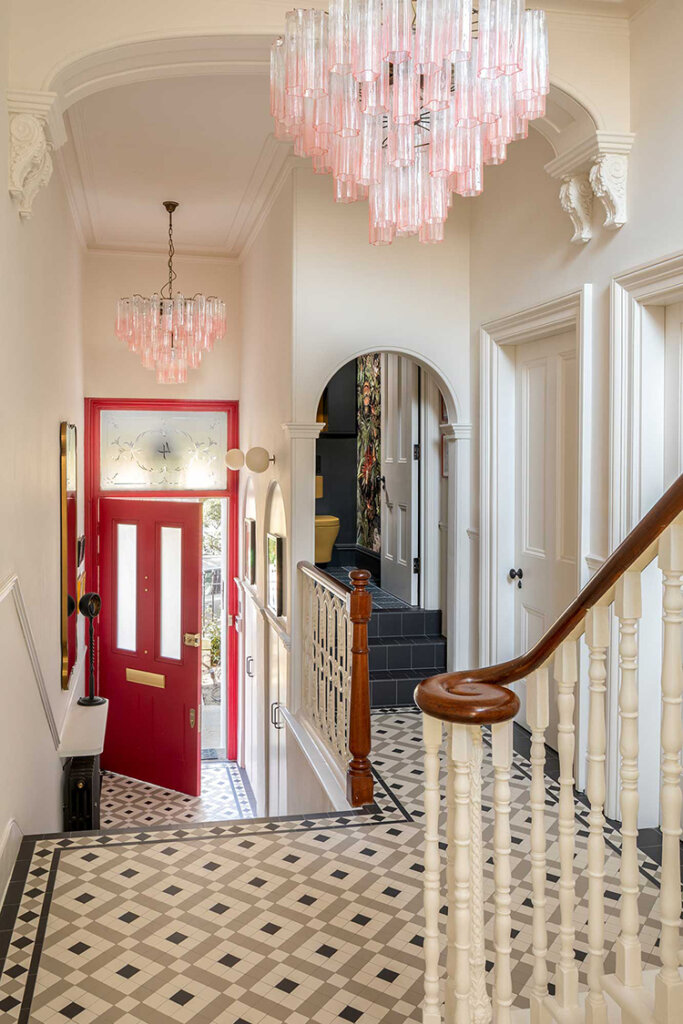
This stunning five-bedroom, six-storey family home in Islington is the result of a meticulous three-year collaboration between our studio and long-time clients. The property underwent a significant transformation by Chris Dyson Architects, including a basement conversion, frameless new attic windows, a full restoration and a rear extension. The result is a contemporary home with an eclectic twist, where modern interventions seamlessly enhance the building’s historic charm. Bespoke joinery plays a major role in the home’s design, from a sleek drinks bar to a statement media unit that conceals the TV behind elegant sliding doors above a modern fireplace. Throughout the home, luxurious finishes add depth and character, including wallpapers and murals from Elitis, Arte, and Cole & Son.
I love how risks were taken throughout this home by designer Mia Karlsson, it is 100% unique and each space had its own personality to coincide with the activities that would occur there. Photos: Ben Sage.
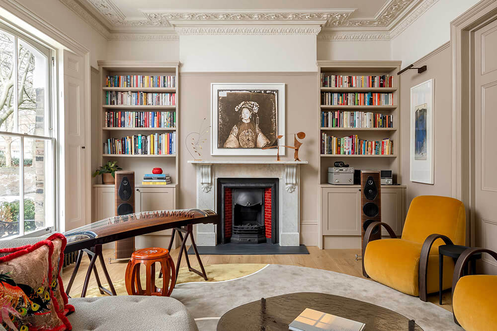
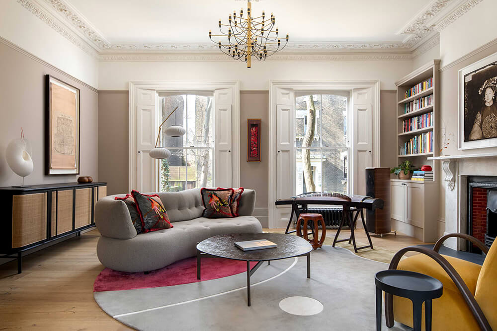
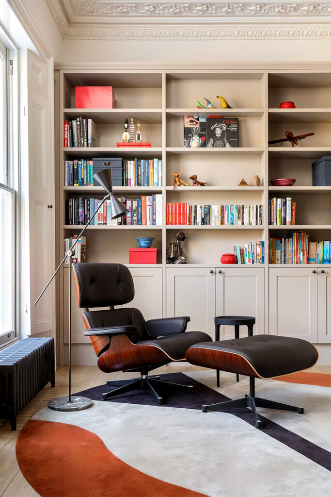
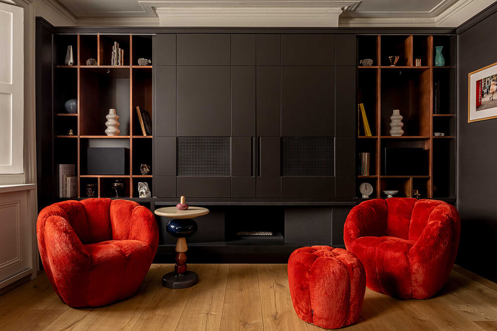
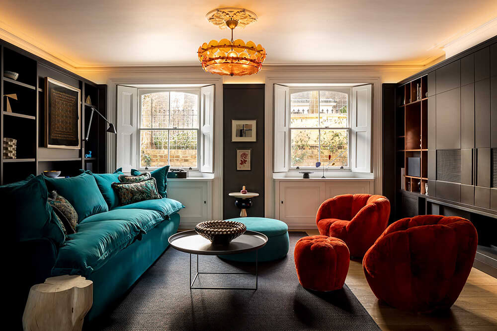
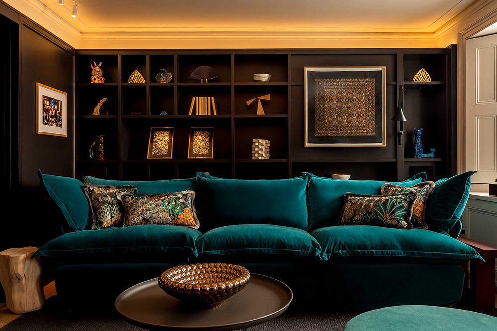
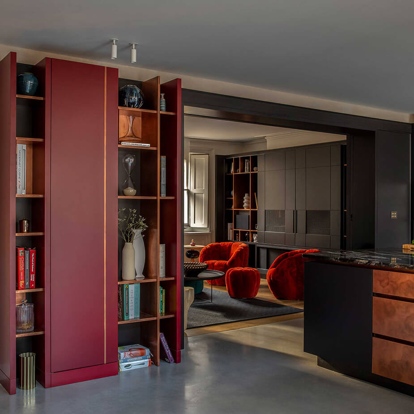
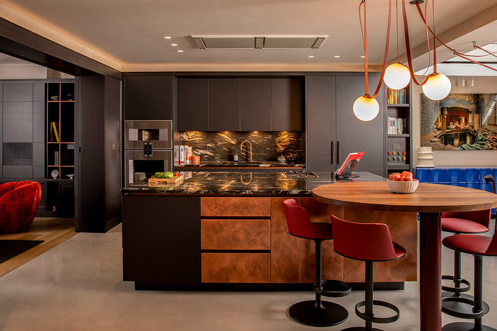
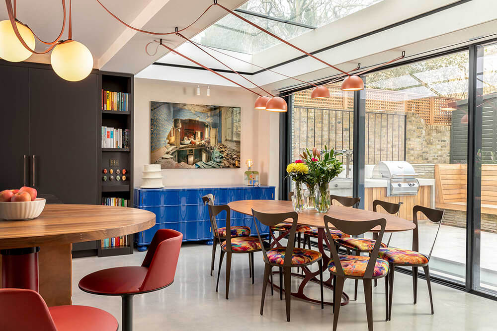
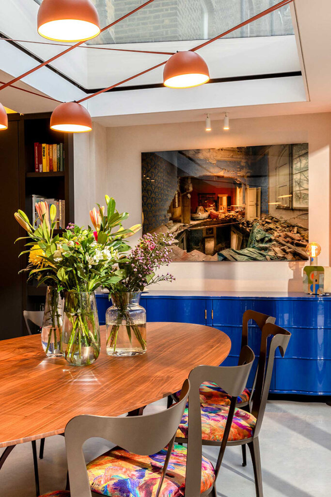
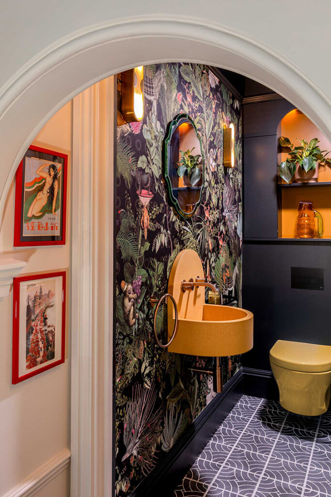
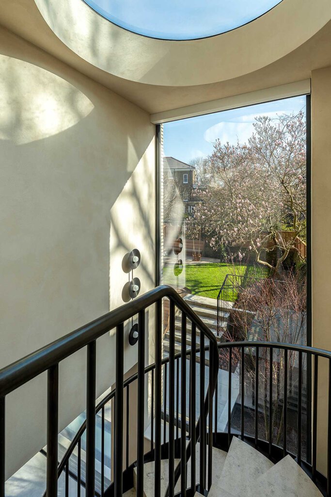
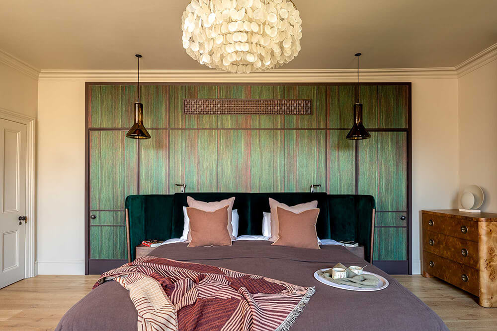
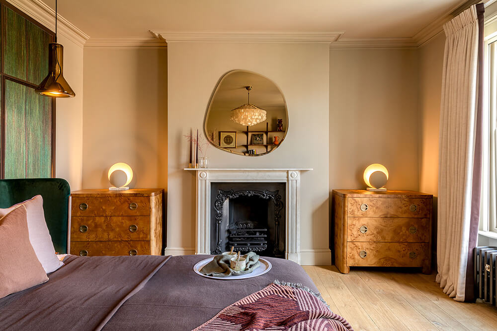
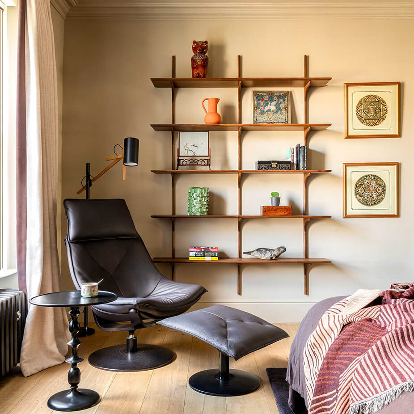
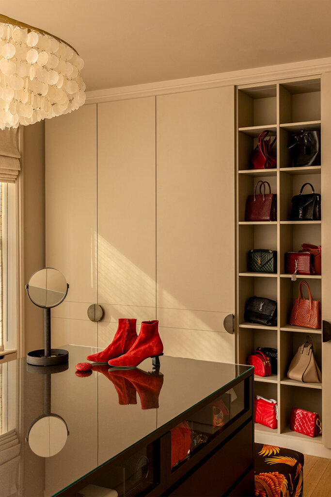
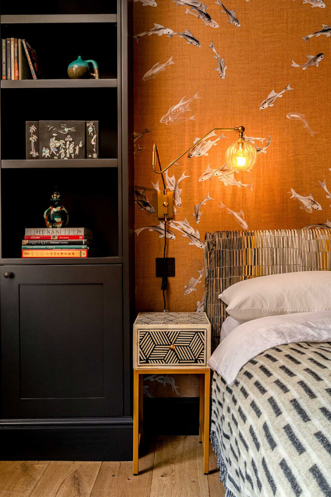
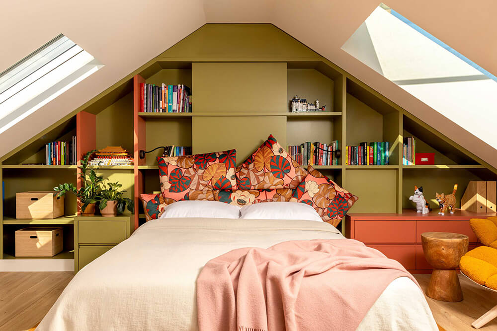
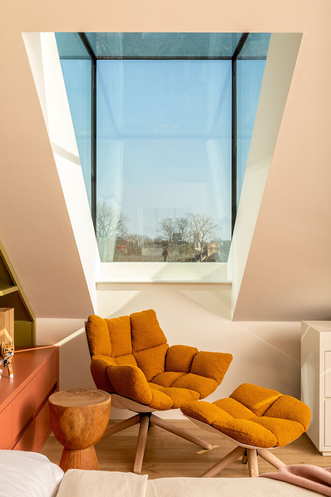
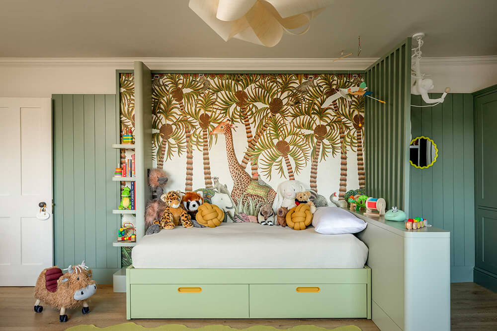
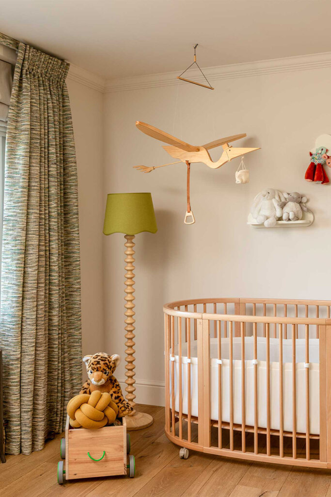
Dark and rich tones in a Hollywood Hills home
Posted on Tue, 29 Jul 2025 by KiM

Canyon Estate is a stunning example of blending traditional architecture with modern, bold design. Set against the backdrop of the Hollywood Hills, the home features rich, saturated tones, layered textures, and a curated mix of antiques with contemporary pieces. Expansive views and high-end finishes offer a luxurious yet lived-in feel. Each room honors the home’s architectural heritage, while the design’s modern touches bring a fresh, sophisticated edge, creating a space that feels both timeless and striking. Balancing old-world charm with modern elements, the design creates a unique sensorial experience. The juxtaposition of classic details and sleek, contemporary furnishings results in an inviting home that’s as functional as it is refined. Canyon Estate showcases a harmonious relationship between past and present, creating a residence that’s moody yet effortlessly elegant.
This sort of dark and moody vibe has been something I’ve been drawn to since forever. It has an edge and an elegance that’s understated and so calming. I adore this. Another gem by designer Sarah Solis. Architect: Robert Huddy; Photos: Michael Clifford.




















Preserving a historic home in Chicago
Posted on Wed, 9 Jul 2025 by KiM

This redesigned Chicago home sits within a protected historic district, requiring Annarya Design to work within preservation guidelines. The result is a masterful balance of heritage and charm, where original architectural features were honoured and thoughtfully integrated into a fresh, livable aesthetic. The home’s vintage character remains front and center: the original fireplaces anchor key rooms with their undeniable sense of history. The staircase, a focal point in the entry, was carefully restored including missing sections replaced. This home radiates the quiet elegance of something lived-in and loved, with modern comforts, including a kitchen in the new addition, that work for a family. Photos: Margaret Rajic.
























A moody 1915 bungalow in Austin, TX
Posted on Mon, 26 May 2025 by KiM

Built in 1915 and renovated again and again until it was purchased in 2022, deconstructed and renewed by Christina Simon Studio. The client works in the music industry as well as other industries pertaining to wellness, neurobiology and expanding consciousness. This property serves as the client’s pied a terre for hosting several industry parties during SXSW and ACL and the design of the home was to reflect and contribute to the fun and ambiance of these events.
I think this meets the 4 word brief of “Austin eclectic hippie vibe”. It’s a dark and moody gentleman’s hangout with a retro, groovy vibe. I really dig this. Photos: Douglas Friedman.



















