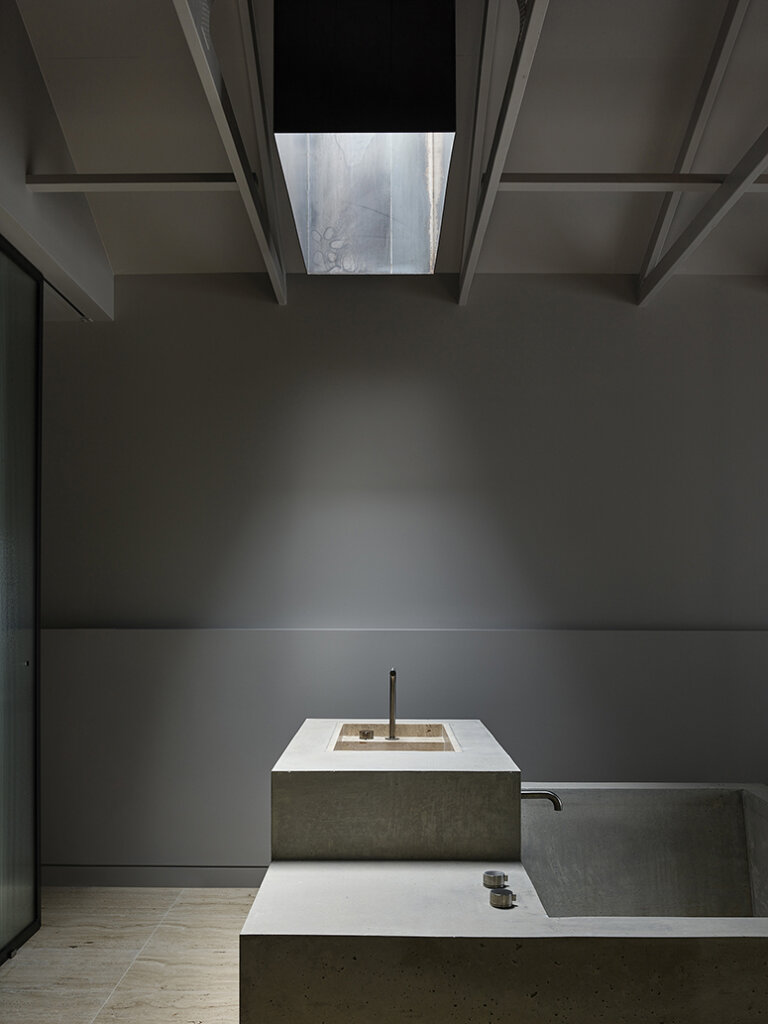Displaying posts labeled "Dark"
An architect’s cabin hidden in the woods of Nova Scotia
Posted on Fri, 2 May 2025 by KiM

At the end of a long and winding driveway through the forest, White Rock is perched above a steep rocky incline overlooking the north bank of the Gaspereau River Valley. White Rock was designed as an escape – not in the traditional sense of a cottage but as an opportunity for solitude high above the valley floor with expansive views above the tree line. The simple form with deliberate, carefully positioned openings is inspired by traditional hunting cabins and duck blinds hidden in the dense forest. The bedrooms are both minimal and raw – lined entirely in smoked oak with raw steel shelving and wall-mounted industrial light fixtures. The bathroom is restrained, lined in a gray terracotta tile with simple stainless steel fixtures to accompany the stainless steel wall-mounted vanity. A full wall of glazing blurs the line between interior and exterior, creating the illusion of showering completely submersed in the surrounding forest. the second floor is expansive and bright. A massive window set within a large cantilevered corten steel hoop wraps the southeast corner, with raw steel benches to sit and take in the view. A wood-burning fireplace anchors the east wall with an antique Arne Norell lounge chair and furniture by Luca Nichetto and Montauk creating a spectacular setting for one or a small group. Along the west wall, the kitchen is composed of a simple series of protruding stainless steel shelves and a bank of stainless steel millwork. A corten steel roof hatch provides access to the rooftop, providing a secluded respite for dining and resting amongst a collection of Japanese maple trees with views across the tree canopy of the Gaspereau Valley below.
This house is spectacular. Moody and restrained, majestically capturing the beauty of the landscape. How could you not relax when retreating here? By Omar Ghandi Architects. Photos: Ema Peter Photography.















Working on a Saturday
Posted on Sat, 12 Apr 2025 by midcenturyjo

It’s like I say week in week out. If you have to drag yourself into work on a weekend it helps if it’s somewhere stylish. Latteria by studio gram.
















Photography by Timothy Kaye.
An art lover’s Brooklyn townhouse
Posted on Thu, 10 Apr 2025 by KiM

I am completely smitten with this Brooklyn townhouse designed by David Lucido. It gives artsy museum vibes but in the best possible way. I love all of the warmth and cozy furnishings yet it’s totally chic, with beautiful colours to add drama and extra coziness in some of the spaces. I can only imagine the parties and gatherings the owner must host. Only cool people allowed 😉 Photos: Ori Harpaz.


















Hotel Saint Augustine: an artful homage to the Menil legacy
Posted on Wed, 9 Apr 2025 by midcenturyjo

Post Company‘s interiors for the Hotel Saint Augustine, designed in collaboration with Bunkhouse Hotels and Lake Flato Architecture, draw inspiration from the legacy of Houston’s world-renowned art museum the Menil Collection. Referencing the De Menils’ private collection and home, the design blends bold colours, reflective surfaces and sculptural forms to create a layered, artful environment. The lobby echoes a curator’s residence, with open parlours and intimate nooks, while guest rooms feature custom pieces and tonal palettes.











Photography byNicole Franzen.
Creating a private suite and artist studio from two cabins
Posted on Mon, 3 Feb 2025 by KiM

Bassano is the transformation and combination of two cabins in Red Hill to create a luxurious retreat as a private suite and an artist studio. The exteriors of the cabin meet the natural landscape through a blend of pale brick and timber battens. Inside, the experience contrasts through industrial materialities and bold forms, such as in the steel spine and travertine floor tiles. Traditional ceiling beams pay homage to the region’s farmhouses, and constant views of surrounding farmland maintain a connection to the environment. A central reeded glass wall separates the two zones of the living quarters. One side contains a kitchen, breakfast nook, lounge and fireplace, while the other features the main bedroom, robe, and a centrepiece custom concrete bath dramatically illuminated by a skylight. The result is a richly textured space with a keen sense of individuality, creativity and comfort.
I really love the edgy coolness of this retreat. Not sure which is my favourite element – that statement bath/basin/skylight combo or the dark steel kitchen. Designed by Tom Robertson Architects. Interior design: Simone Haag. Photos: Derek Swalwell.


















