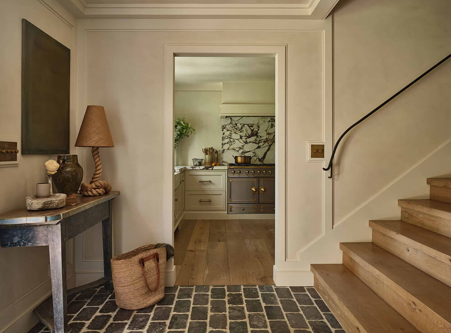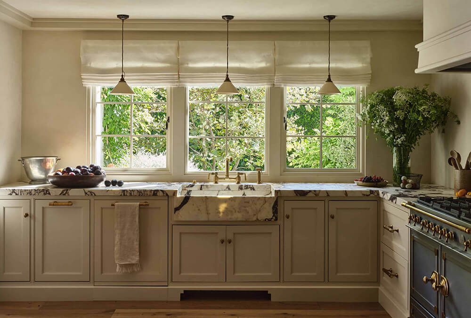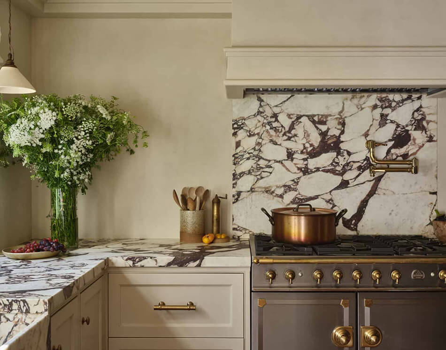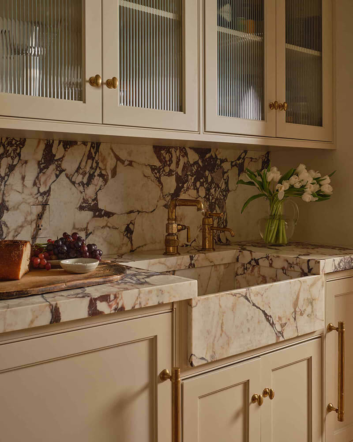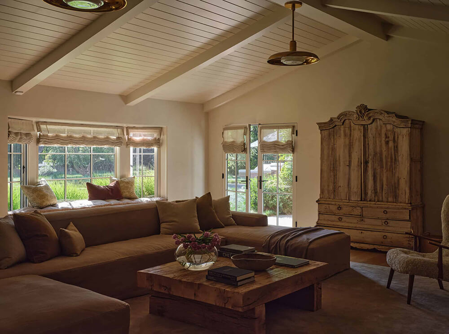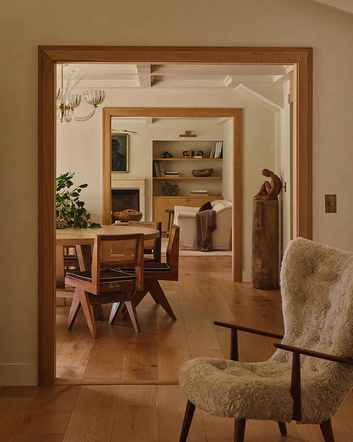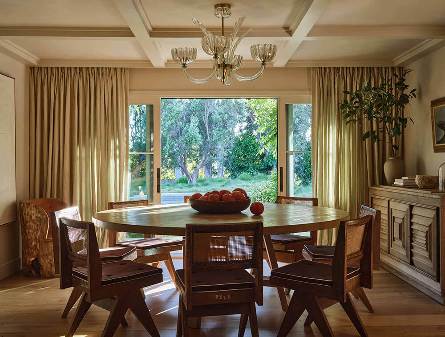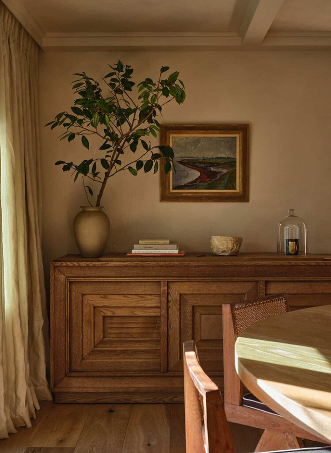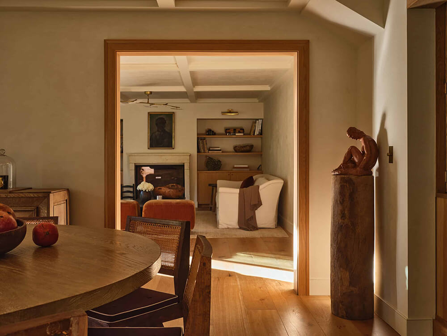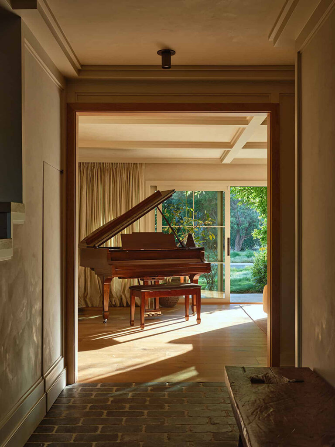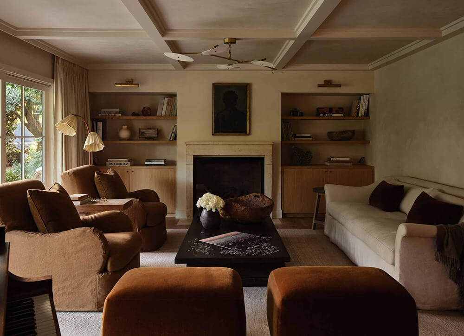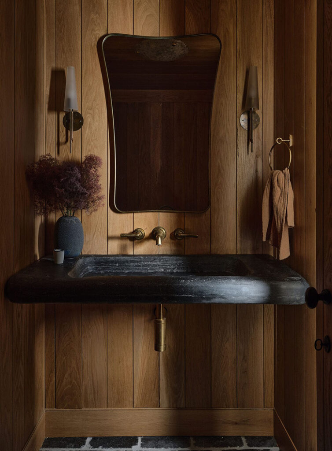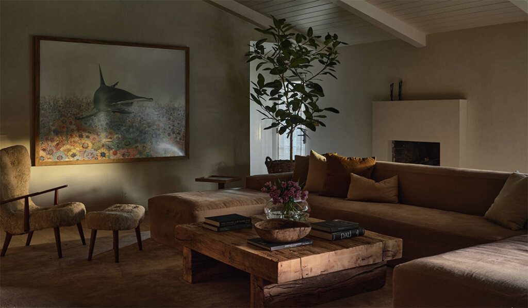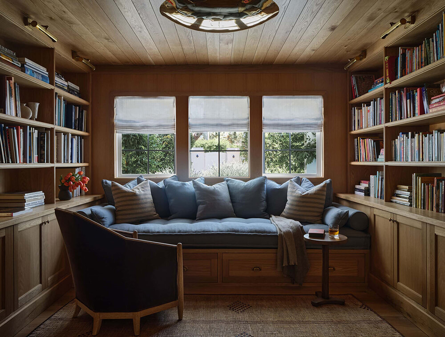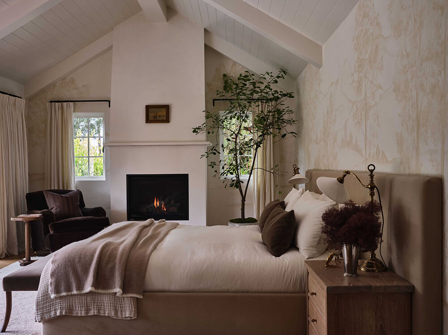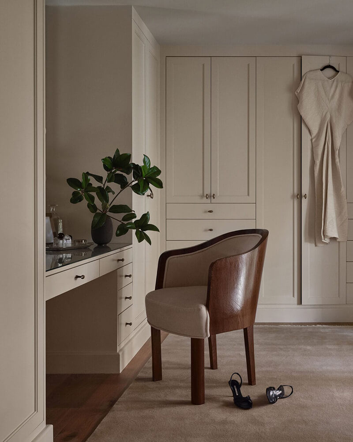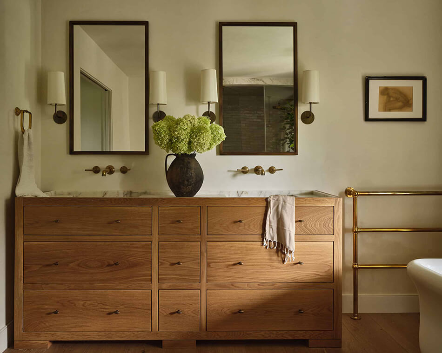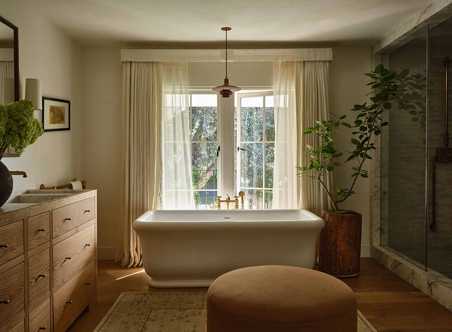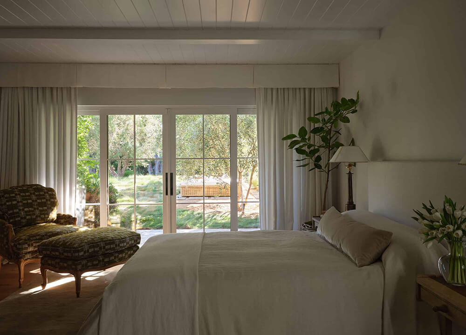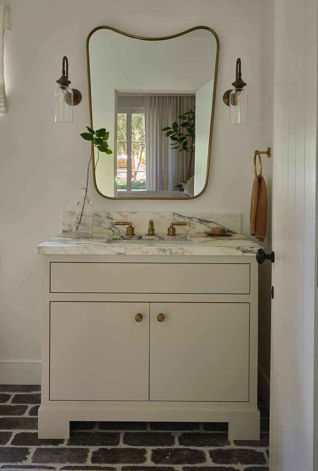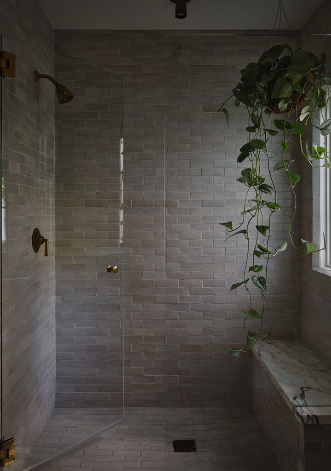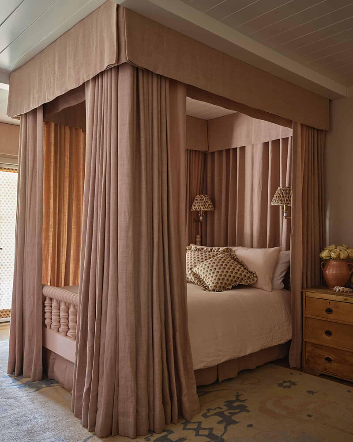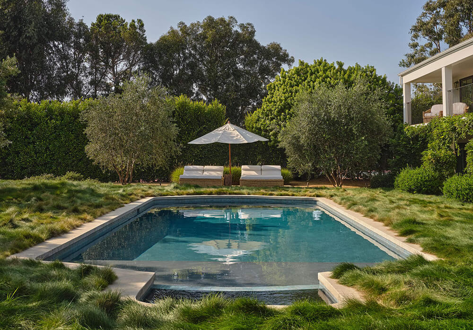Displaying posts labeled "Dressing room"
A west coast Edwardian with east coast character
Posted on Fri, 5 Sep 2025 by KiM
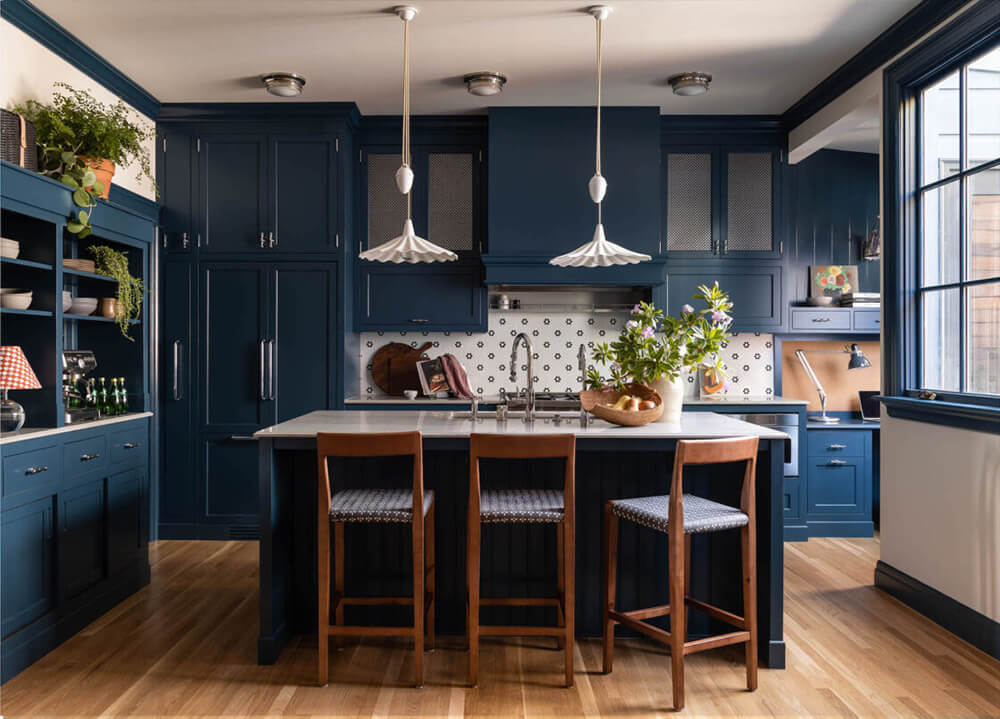
A formerly Brooklyn-based family, now settled in San Francisco, embarked on a comprehensive renovation and addition of their 1913 Edwardian-style cottage in Glen Park. The family aimed to infuse East Coast character into the design, boldly selecting colorful cabinetry and a bouquet of mixed patterns. Landed prioritized retaining the nostalgic and historic integrity of the century-old home by designing custom carpentry, drawing from Federal and colonial-style profiles, featured prominently with a suite of extensive millwork. Glass elements in doors, transoms, and side lites were strategically introduced to optimize daylight in the hillside abode. Nooks and niches were injected throughout the space to inspire impromptu workspaces and cozy areas to sit by a window and indulge in avid reading habits.
This home is now brimming with exuberance and the colours used are so impactful. Such a spirited vibe for a family to create memories in. Photos: Haris Kenjar.
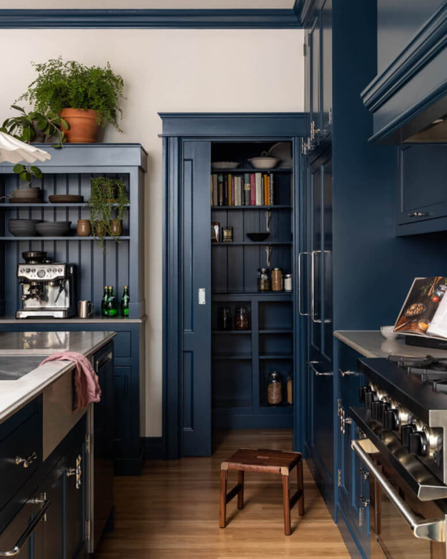
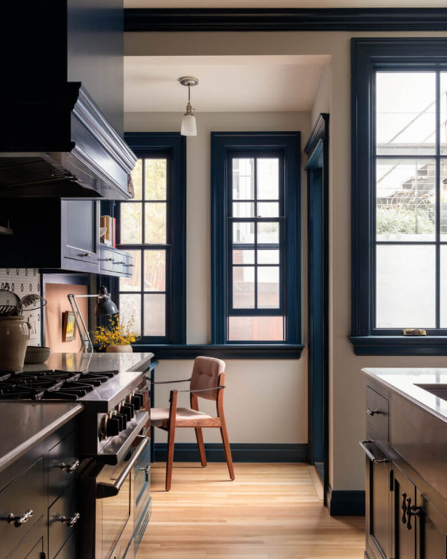
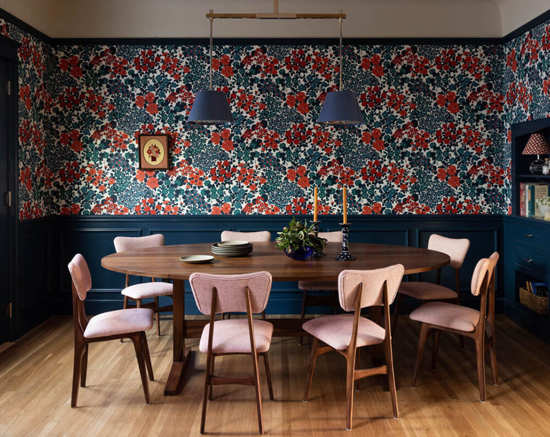
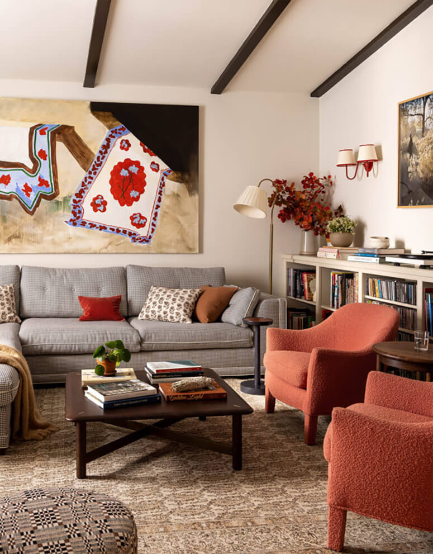
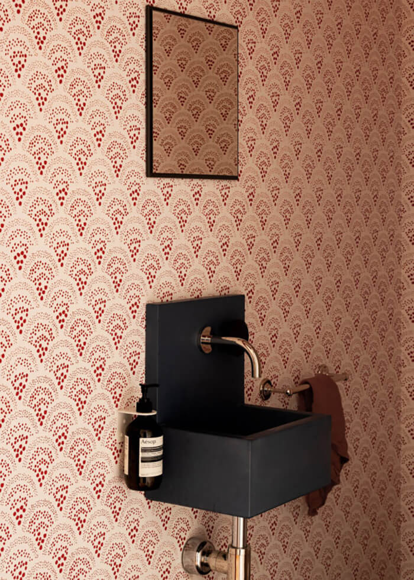
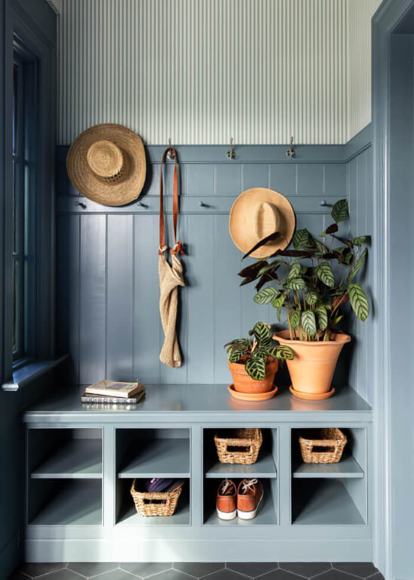
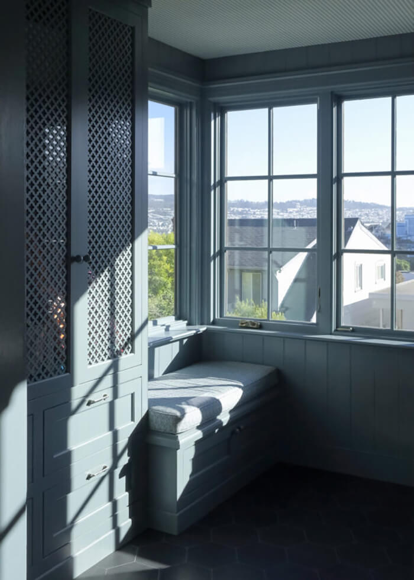
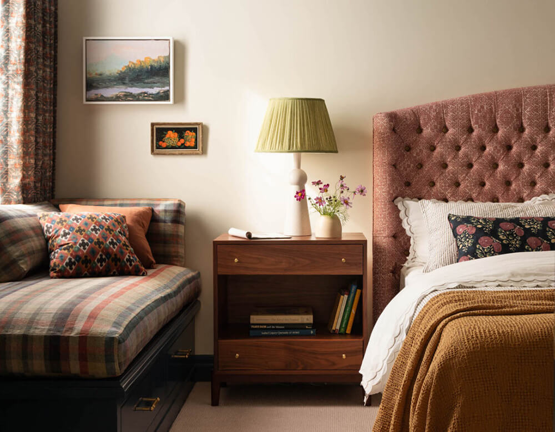
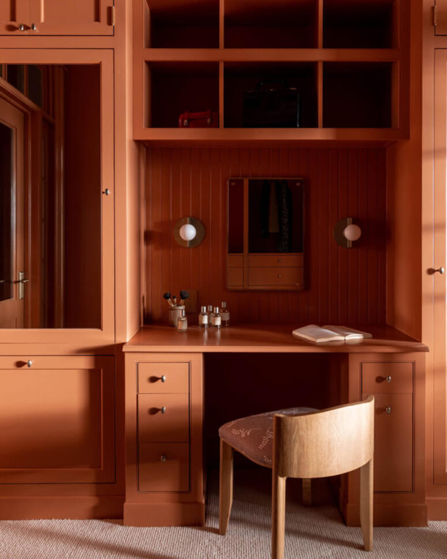
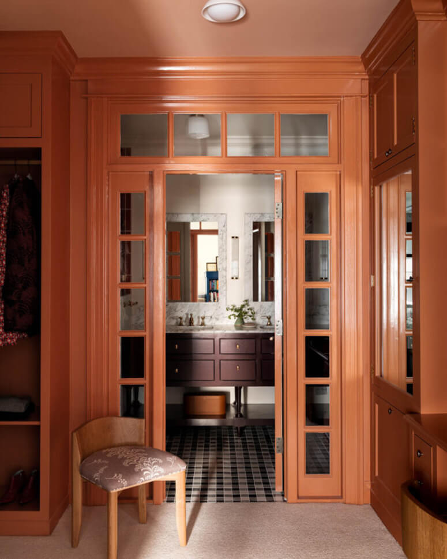
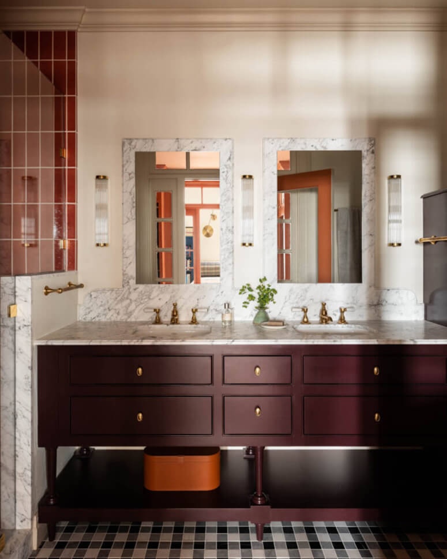
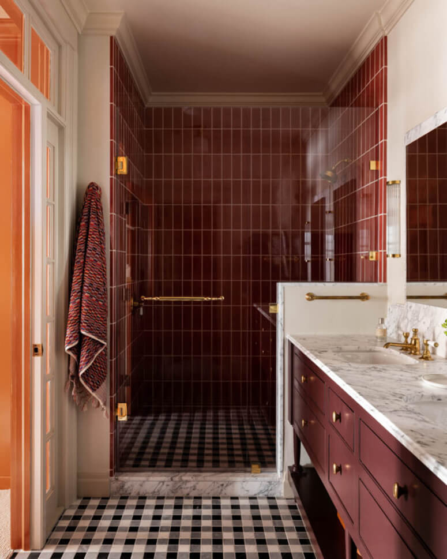
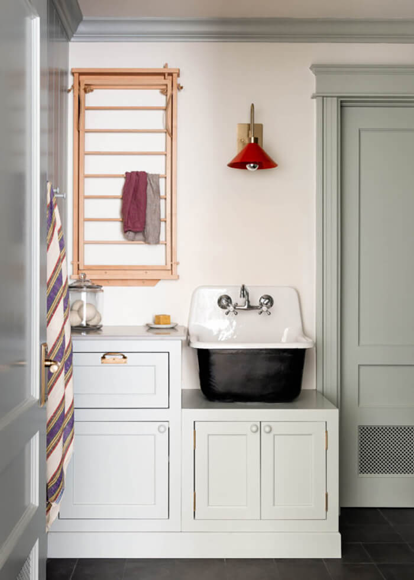
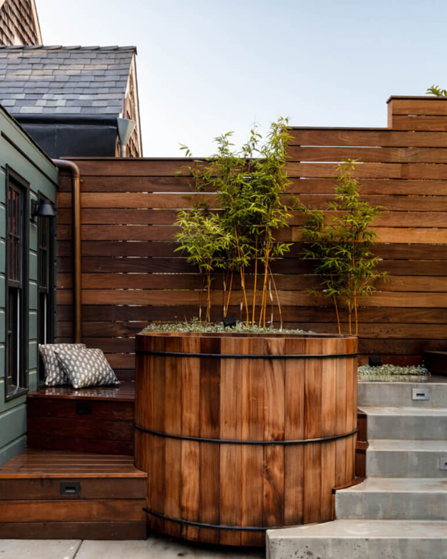
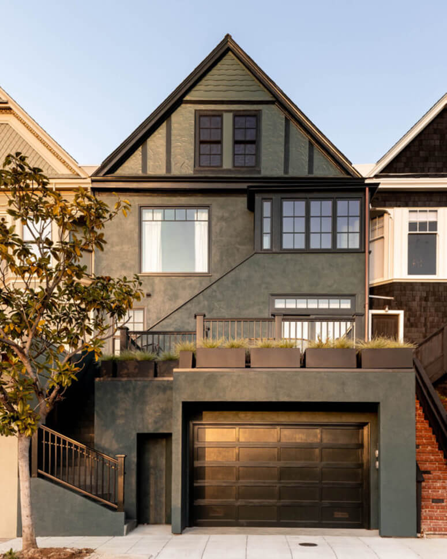
Heritage with a modern pulse
Posted on Thu, 21 Aug 2025 by midcenturyjo
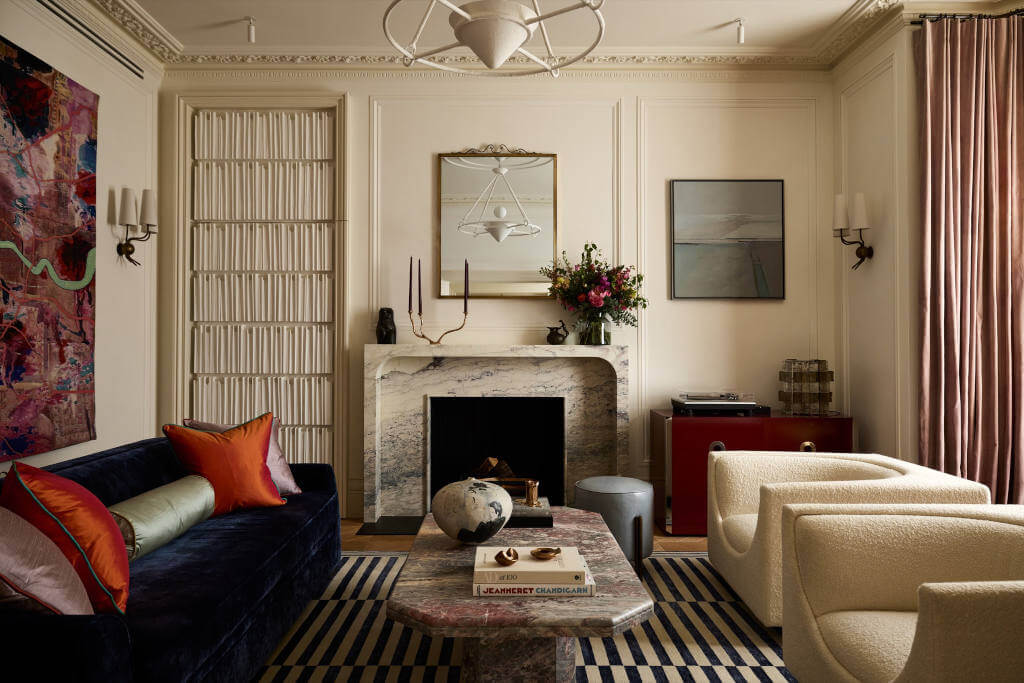
Boronkay Studio have transformed this Victorian villa in leafy Richmond into a layered family home that balances grandeur with intimacy. Guided by a philosophy of blending tradition and innovation, the studio reimagined the property to reflect both its architectural elegance and the family’s multicultural background. The interiors weave vintage Italian and French pieces with bespoke furniture and collected artworks, creating a deeply personal narrative. Bold colors, subtle textures, and expressive detailing converge to shape a soulful, timeless home.
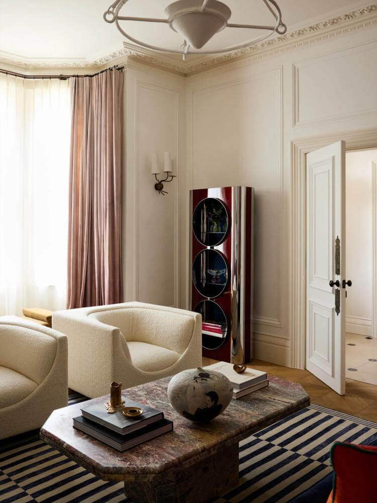
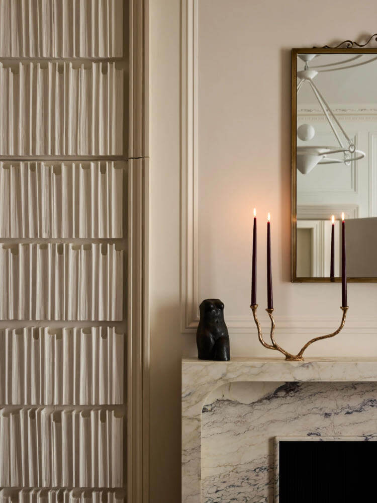
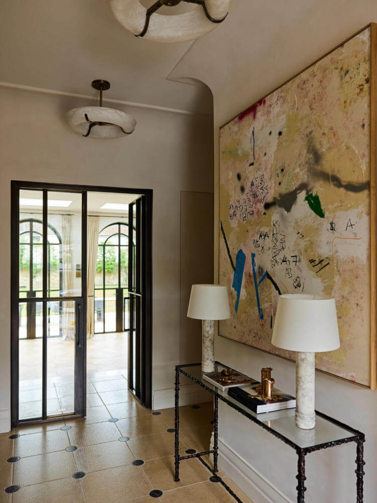
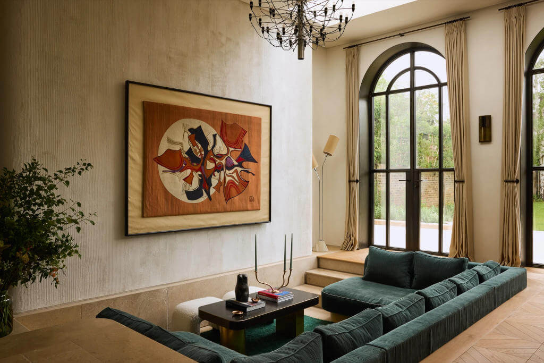
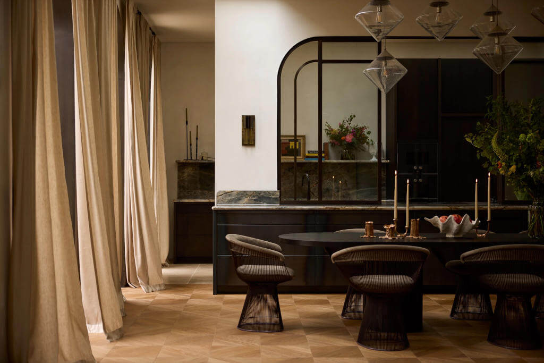
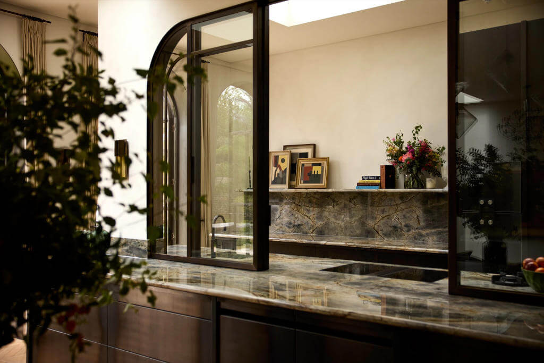
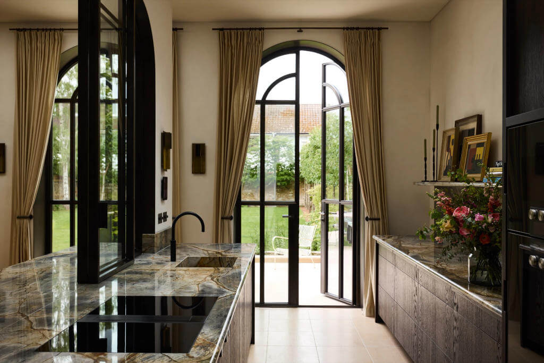
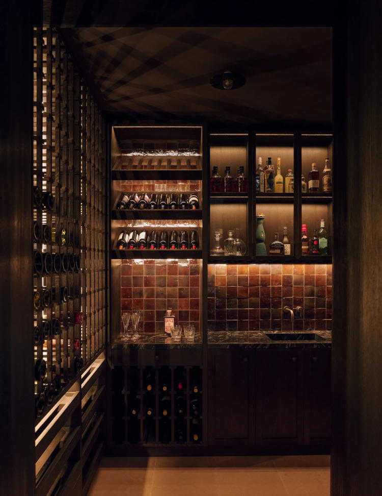
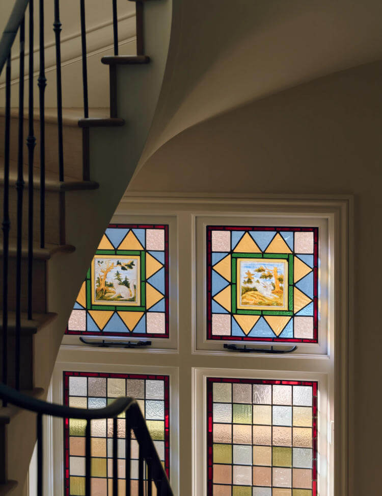
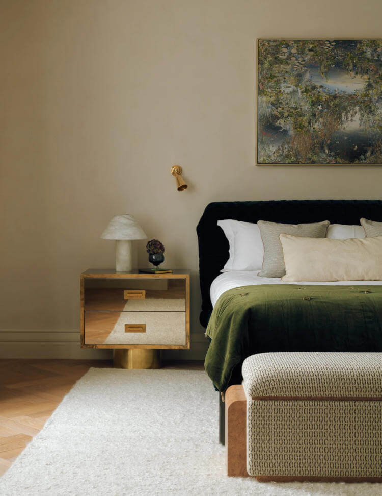
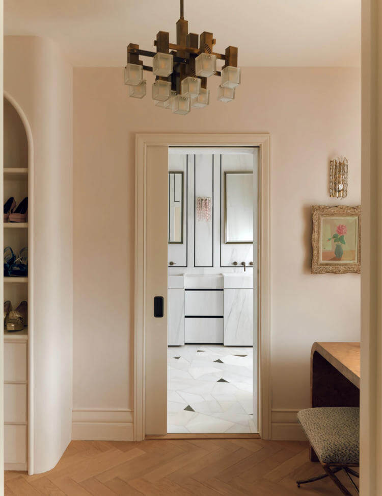
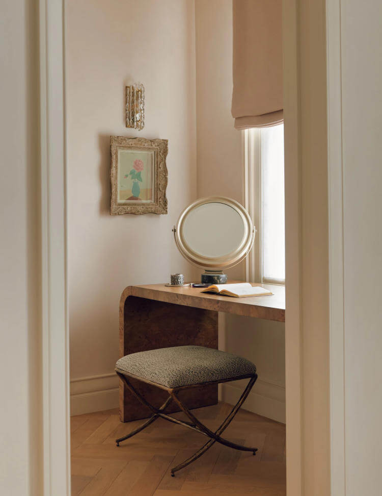
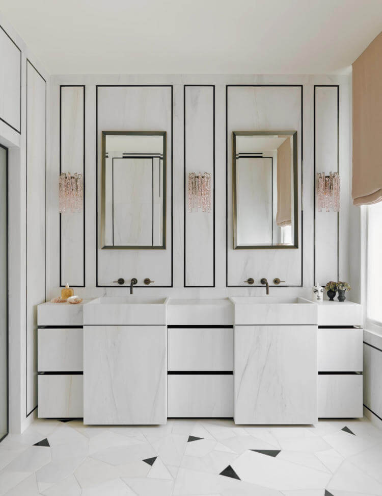
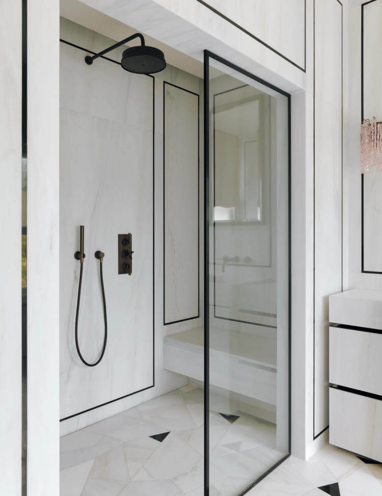
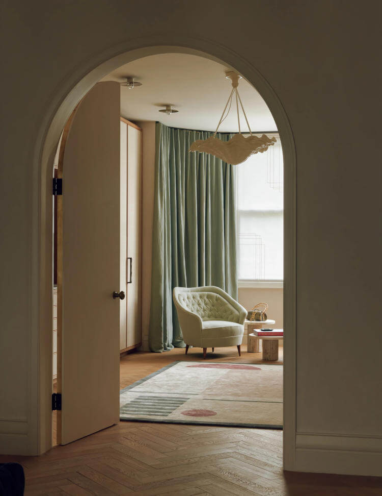
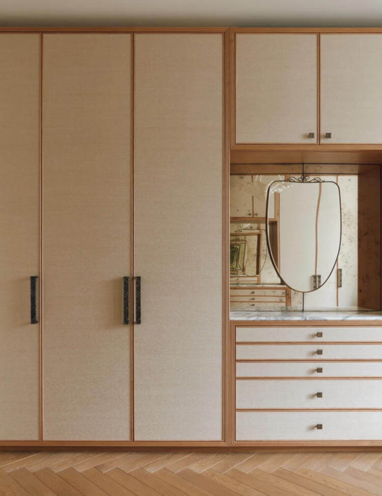
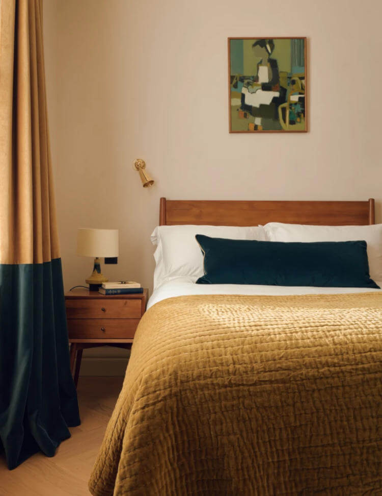
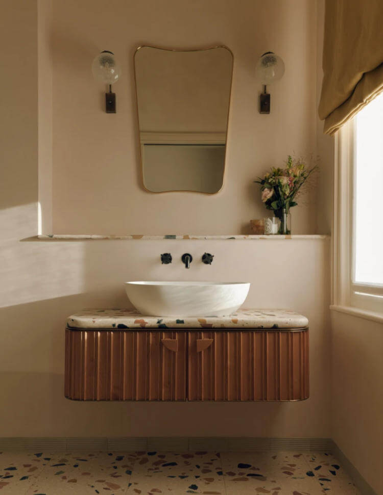
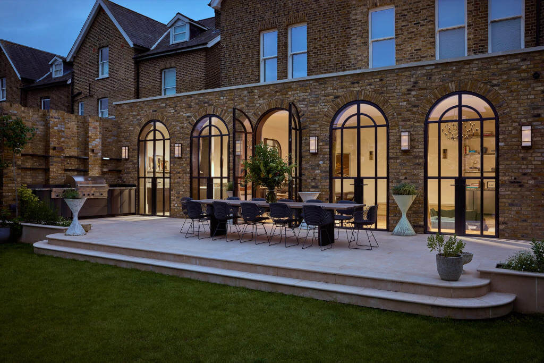
Photography by Martin Morrell.
An eclectic, contemporary family home in London
Posted on Tue, 12 Aug 2025 by KiM
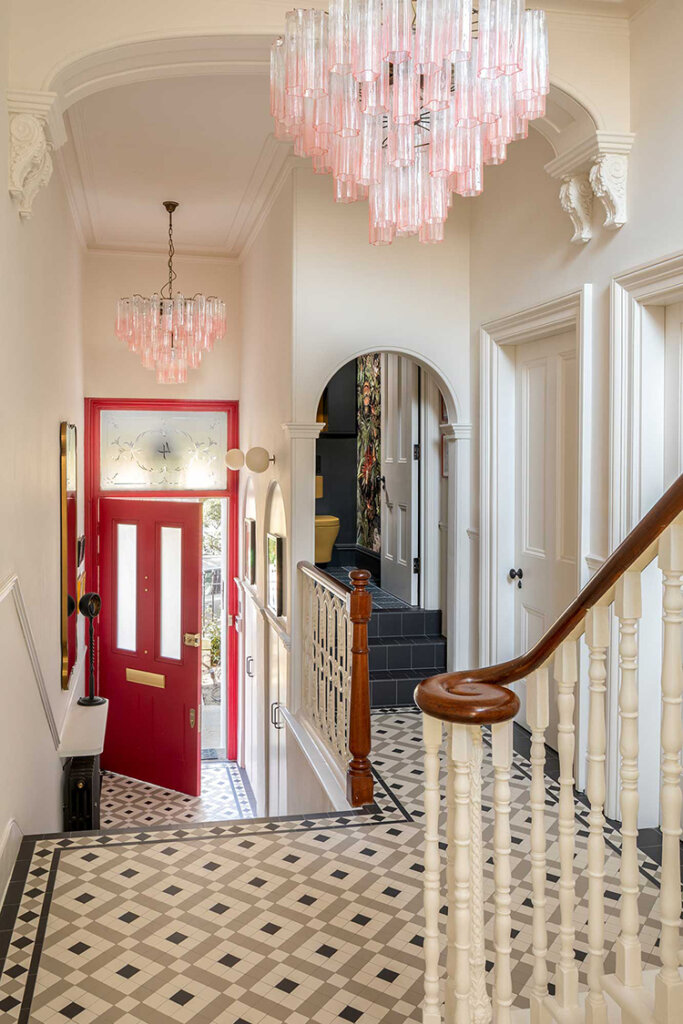
This stunning five-bedroom, six-storey family home in Islington is the result of a meticulous three-year collaboration between our studio and long-time clients. The property underwent a significant transformation by Chris Dyson Architects, including a basement conversion, frameless new attic windows, a full restoration and a rear extension. The result is a contemporary home with an eclectic twist, where modern interventions seamlessly enhance the building’s historic charm. Bespoke joinery plays a major role in the home’s design, from a sleek drinks bar to a statement media unit that conceals the TV behind elegant sliding doors above a modern fireplace. Throughout the home, luxurious finishes add depth and character, including wallpapers and murals from Elitis, Arte, and Cole & Son.
I love how risks were taken throughout this home by designer Mia Karlsson, it is 100% unique and each space had its own personality to coincide with the activities that would occur there. Photos: Ben Sage.
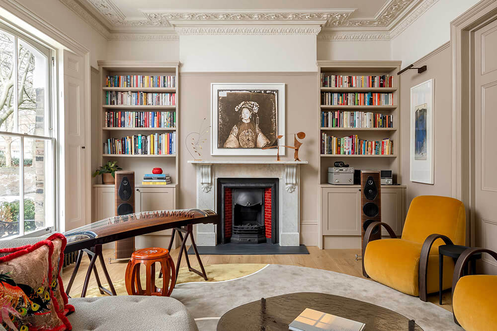
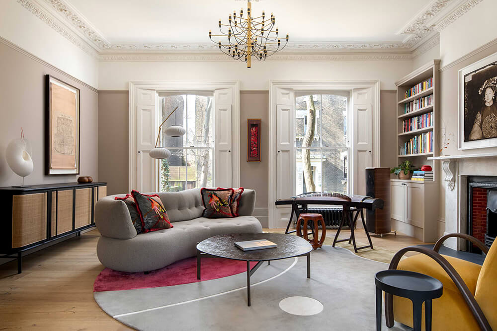
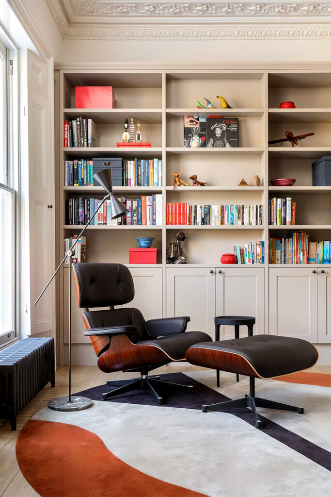
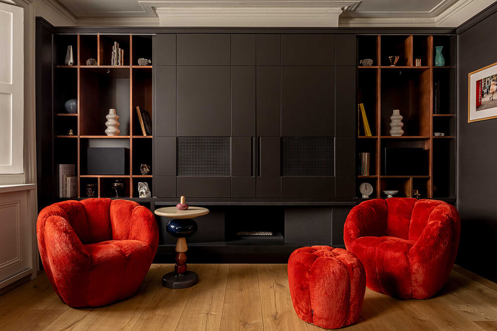
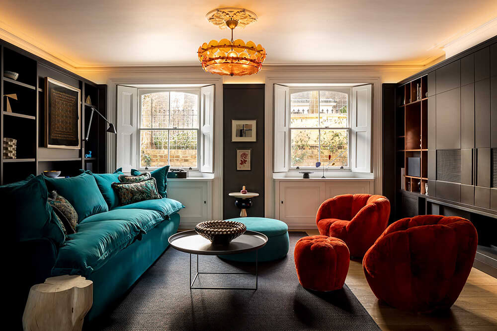
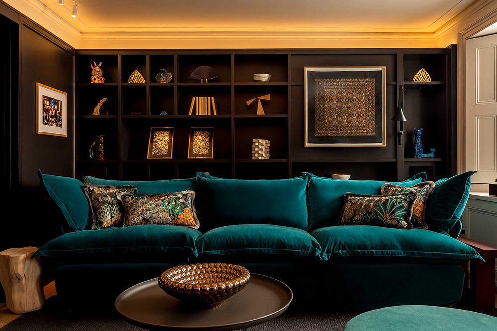
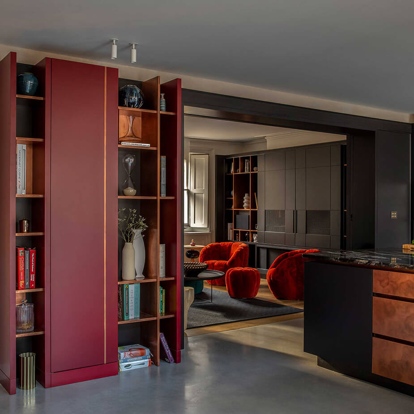
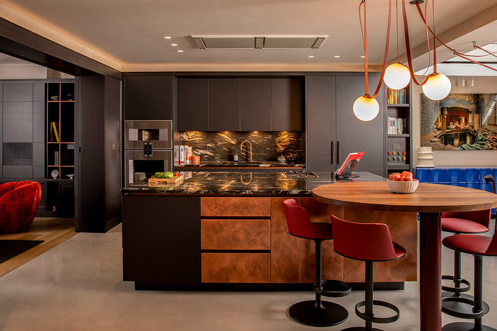
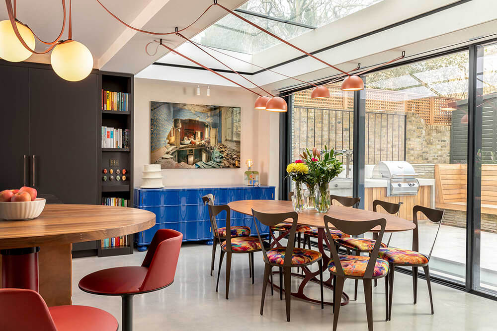
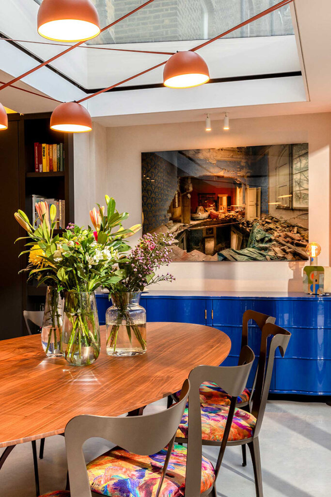
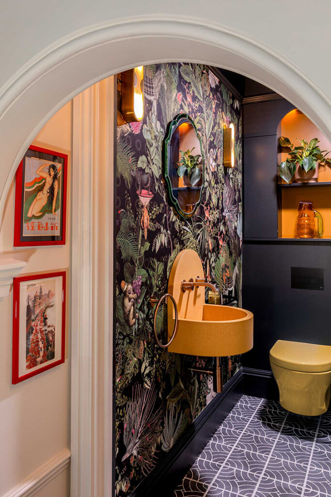
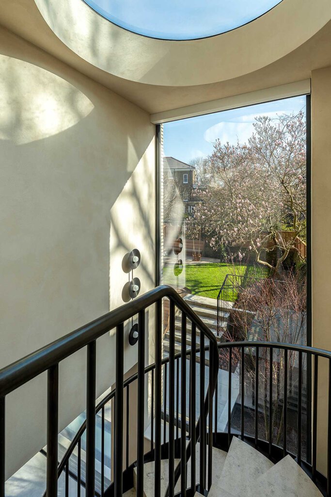
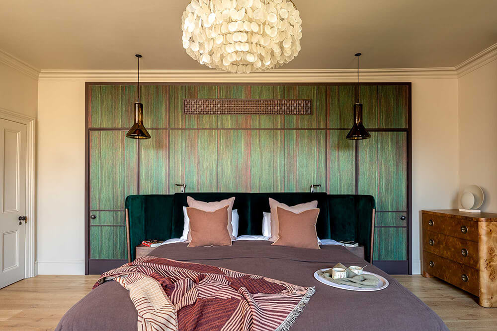
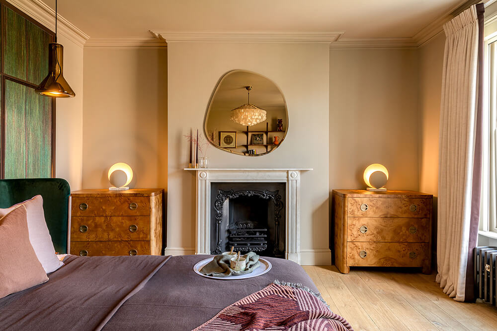
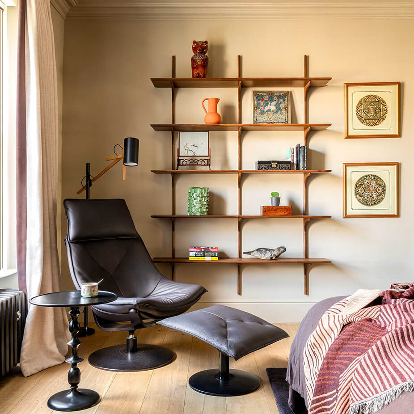
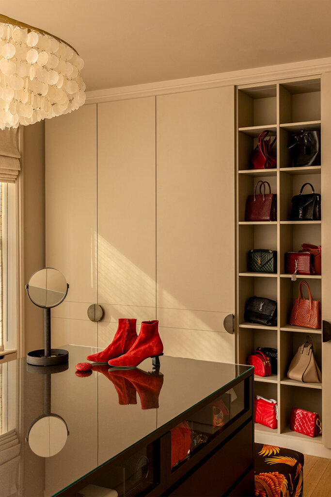
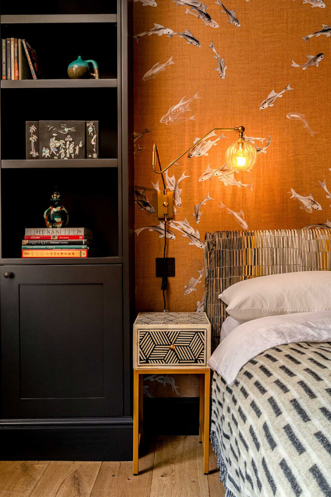
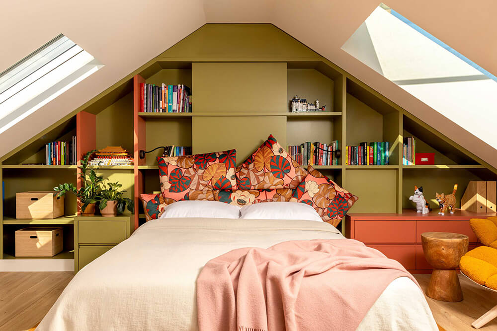
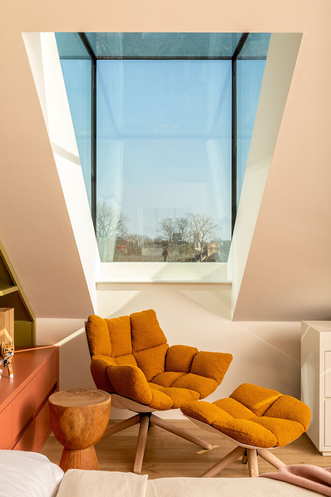
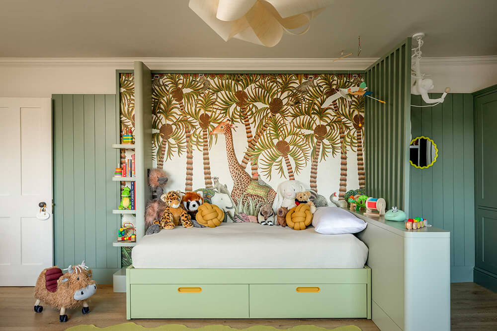
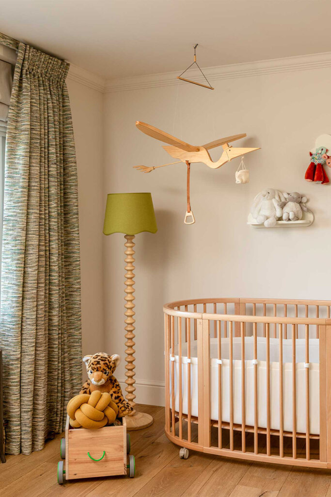
An 1890s Queen Anne Victorian homestead in Portland
Posted on Mon, 4 Aug 2025 by KiM
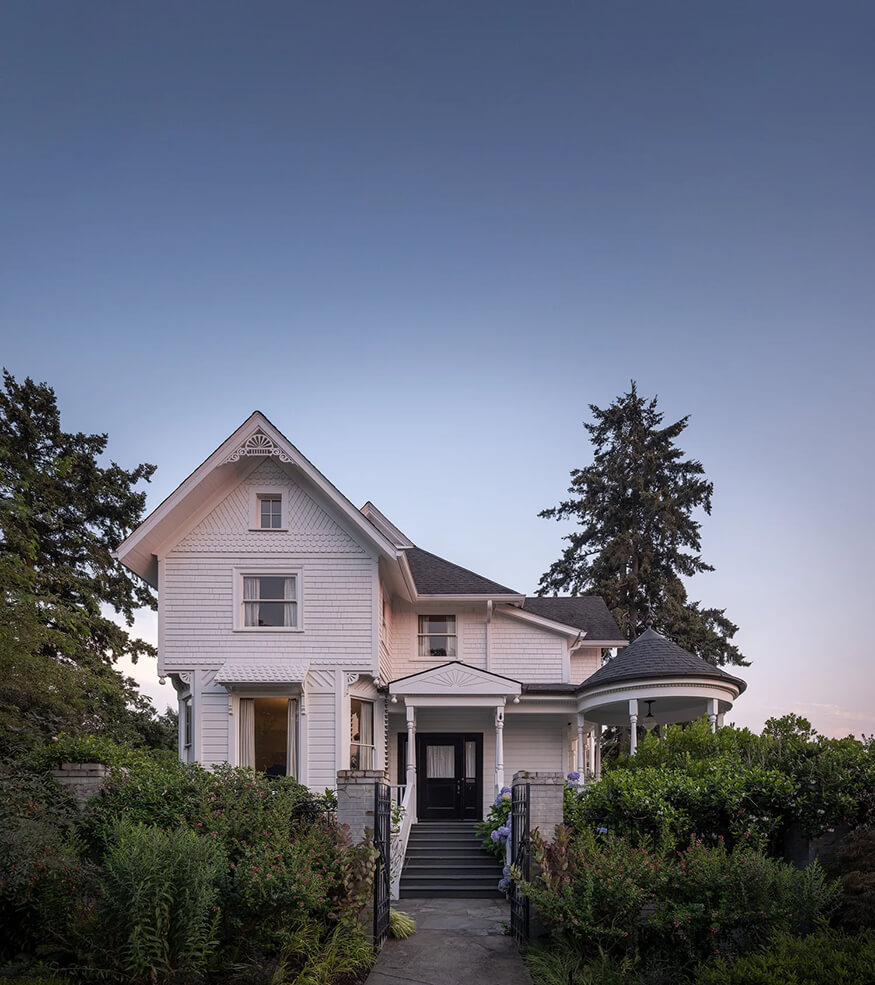
An incremental remodel of a historic Victorian homestead in Portland’s Mount Tabor neighborhood. We worked closely and collaboratively with the clients, over a decade, to transform their beloved old house, bit by bit, into something that truly is their home.
Home of James Mercer of The Shins, his garden designer wife and their 3 kids, this home is everything I continue to adore about designer Jessica Helgerson. It’s always in keeping with the history of the home, lots of vintage elements and attention to detail like no other. Yet another spectacular kitchen, a bedroom ensuite that is maybe my favourite of all time (with a tile floor of dreams), and it’s just got charm oozing from every corner. As if the exterior wasn’t cute enough…. Photos: Aaron Leitz.
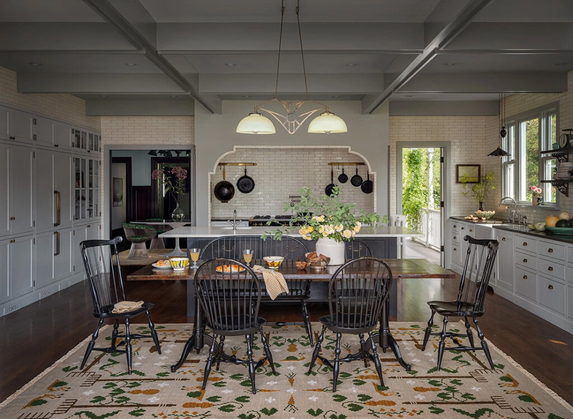
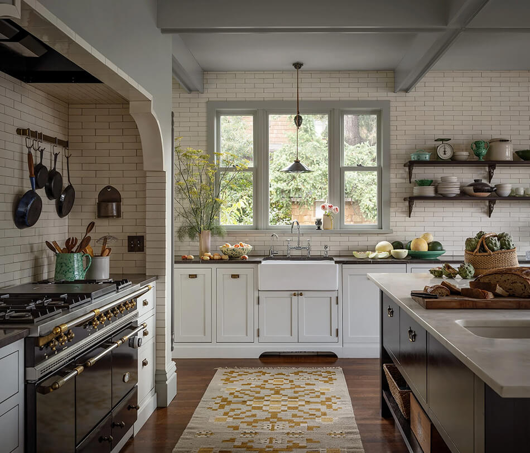
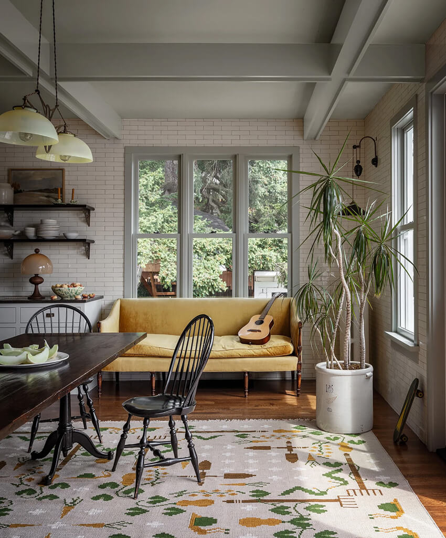
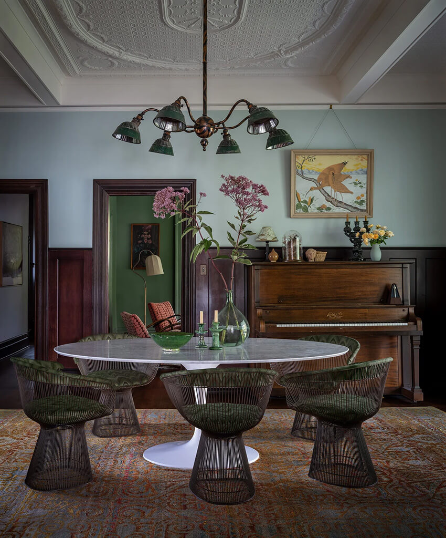
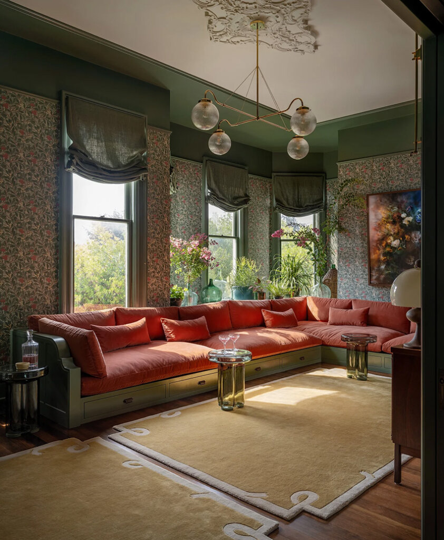
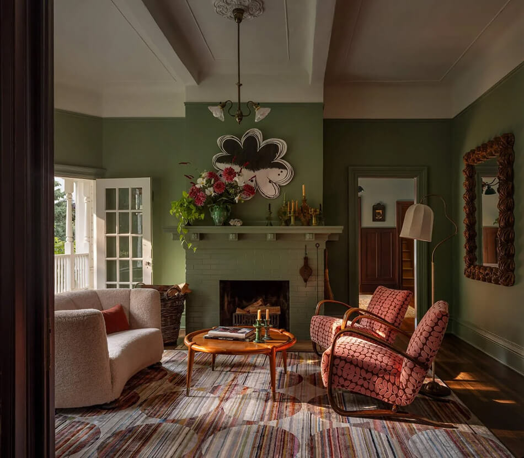
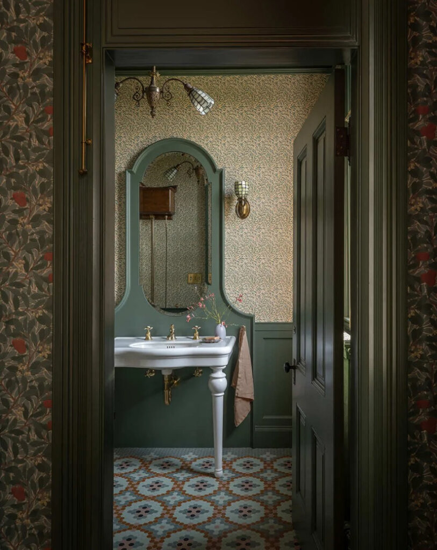
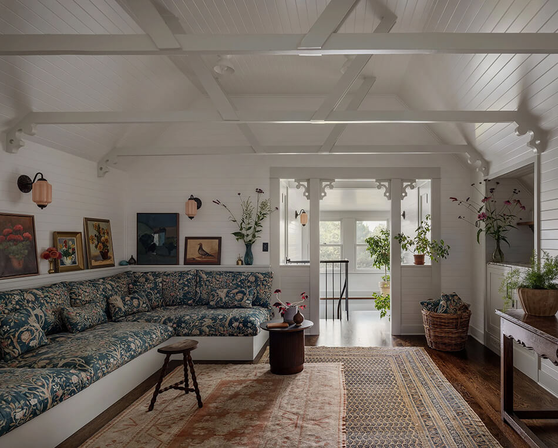
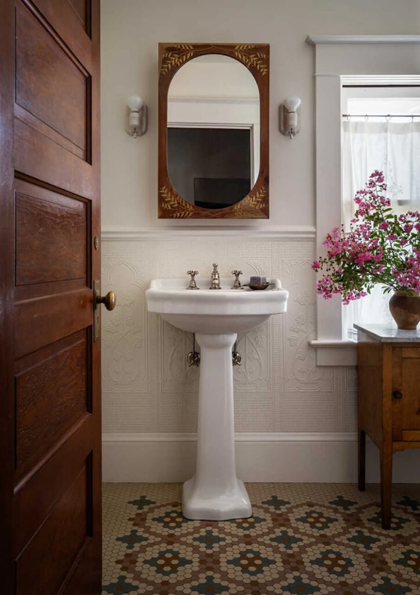
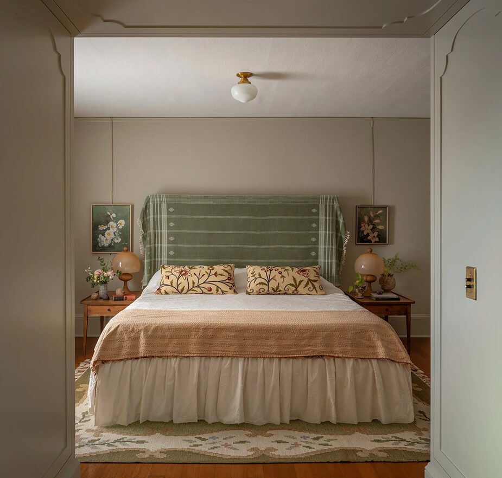
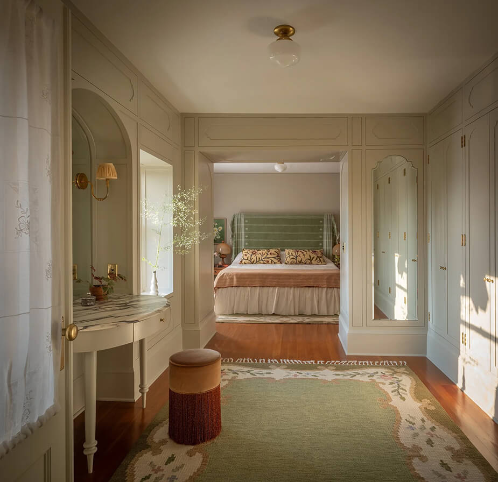
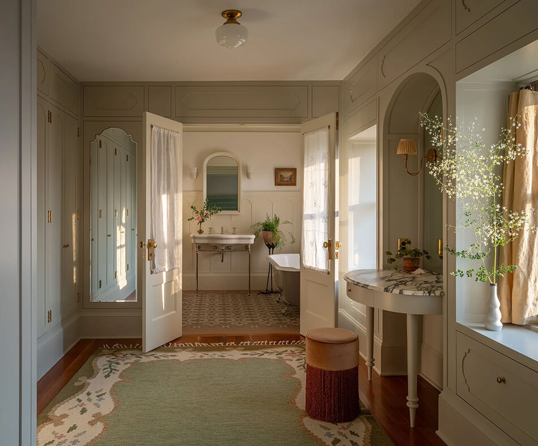
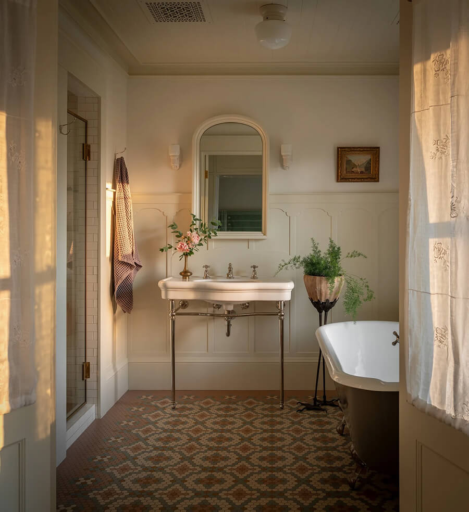
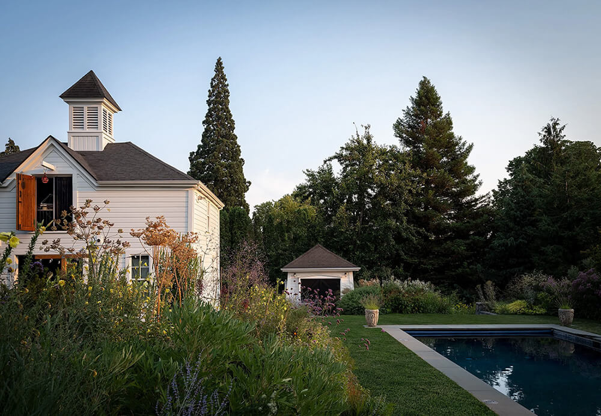
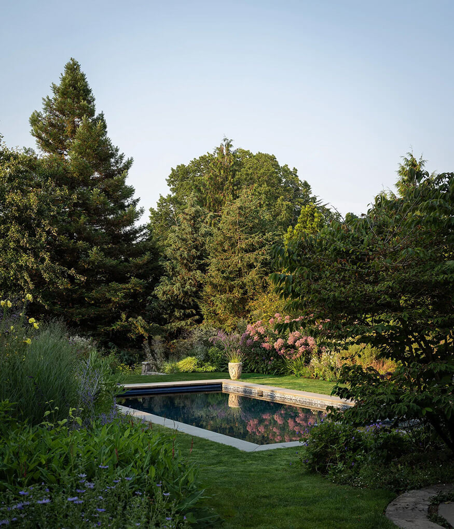
A designer’s tranquil Malibu home
Posted on Fri, 25 Jul 2025 by KiM
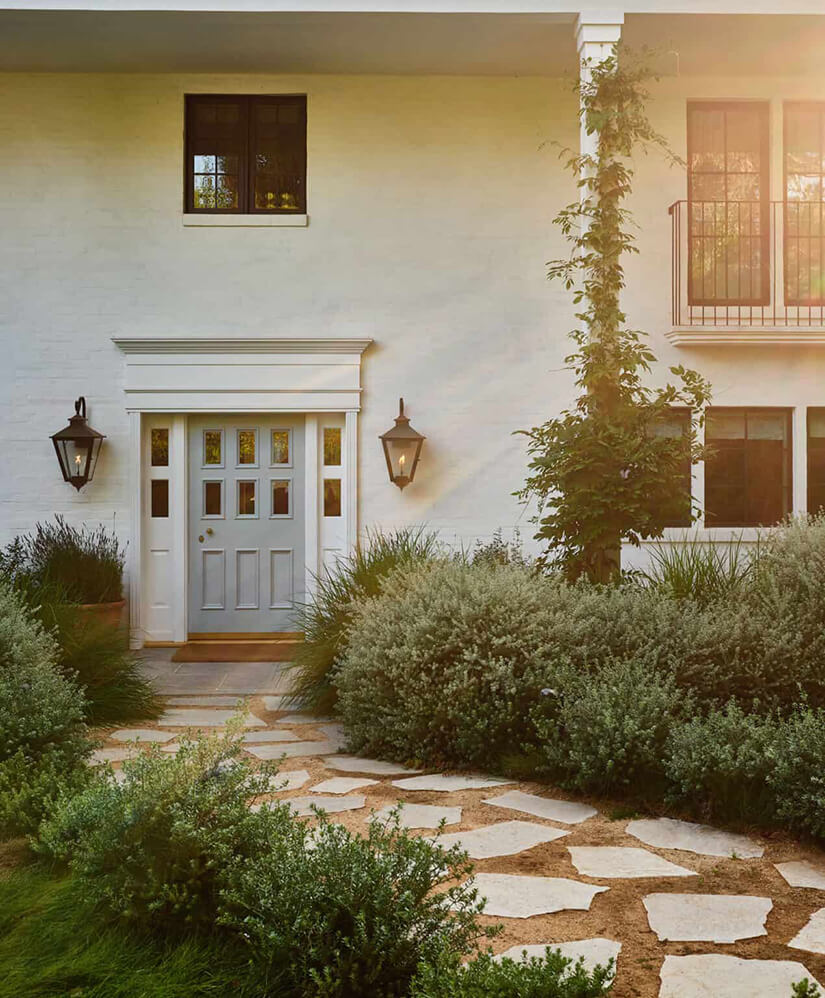
A 1951 Colonial Revival home in Point Dume, reimagined by Sarah Solis as a serene and soulful family retreat. Rather than expanding the footprint, the focus was on preserving the home’s original structure while layering in warmth, texture, and character. Plaster walls, vintage pieces, and custom Galerie Solis furnishings define the interiors, bringing quiet richness and a sense of ease to each space. Natural light, vaulted ceilings, and thoughtful materials create a feeling of calm throughout. Outdoors, mature olive trees, a vegetable garden, and an open kitchen connect the home to the land and the rhythms of California living.
Bless her for understanding how magical this home’s original features were and not engaging in a gut renovation. The warmth and sophistication, liveable and enveloping atmosphere Sarah has created here is really special. No doubt her dream home. Photos: Michael Clifford.
