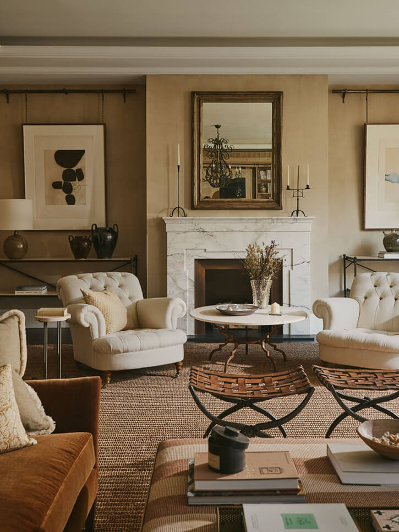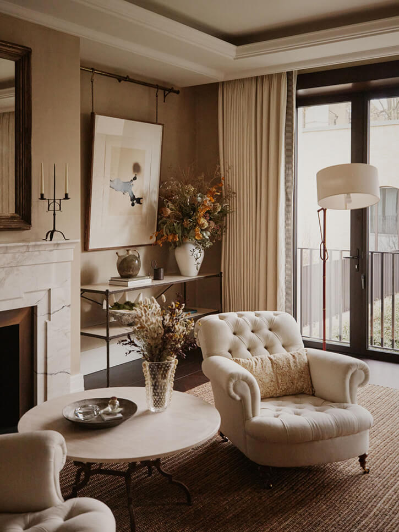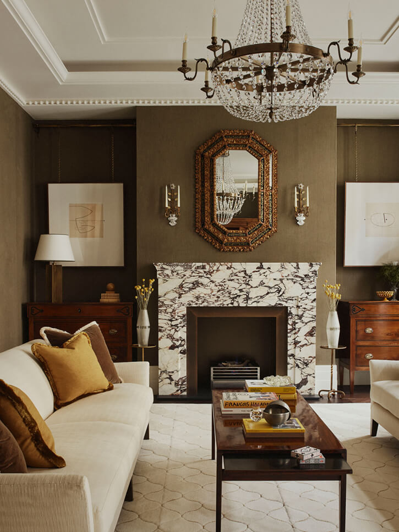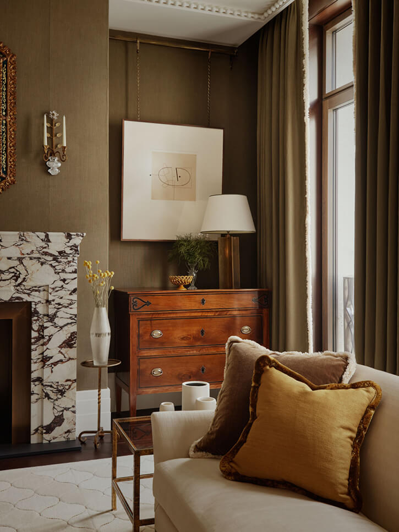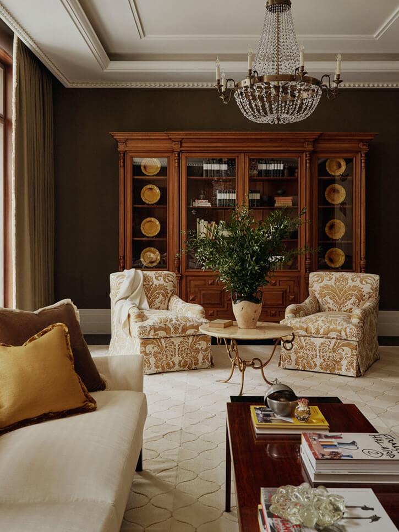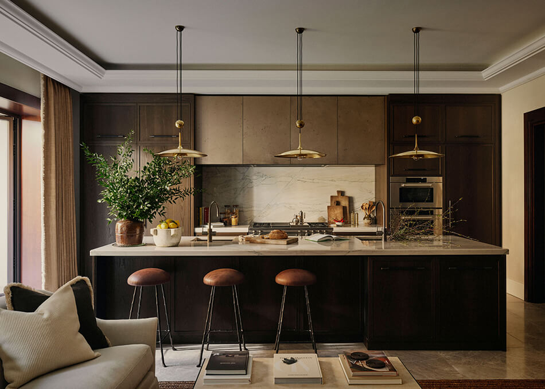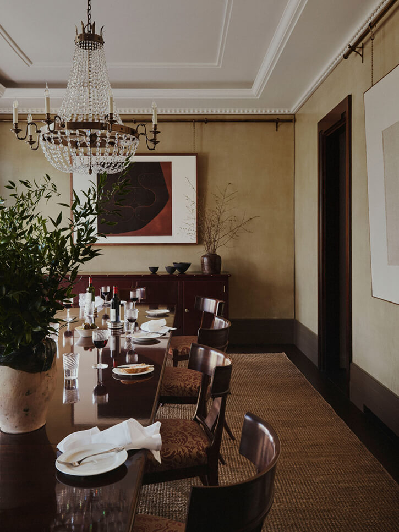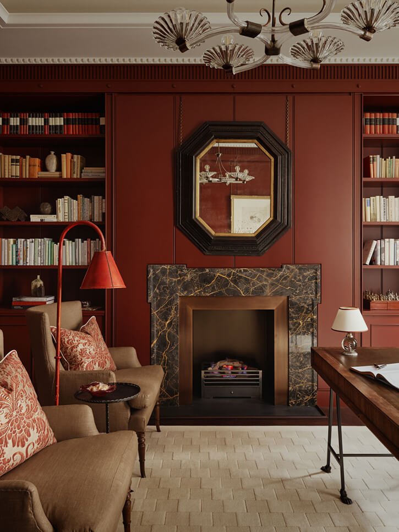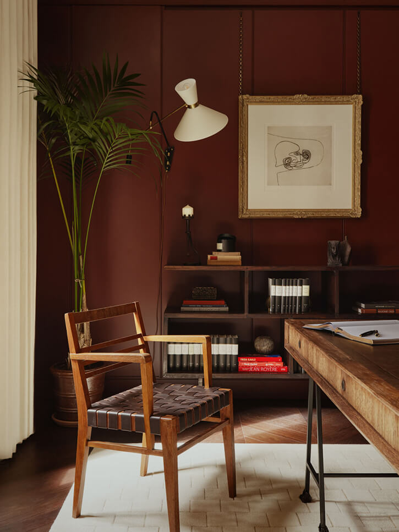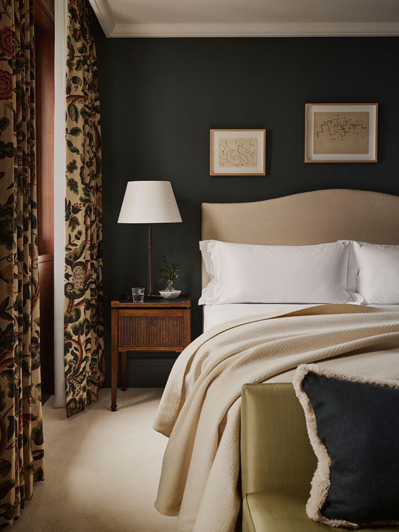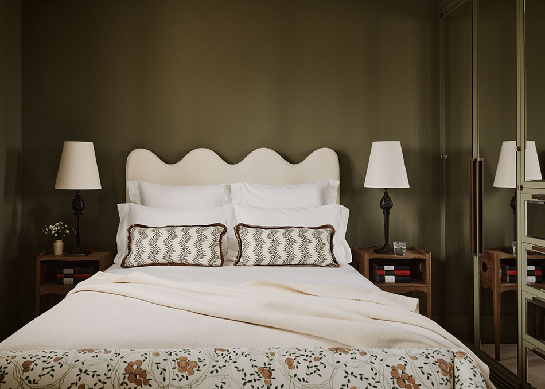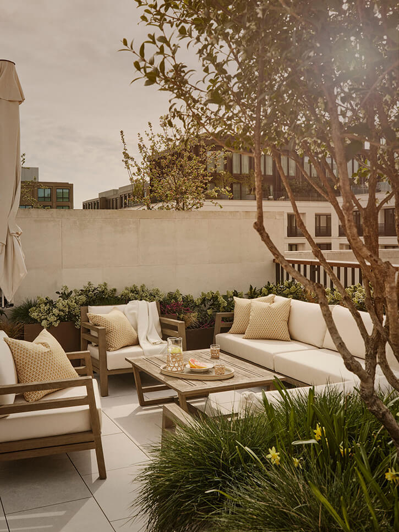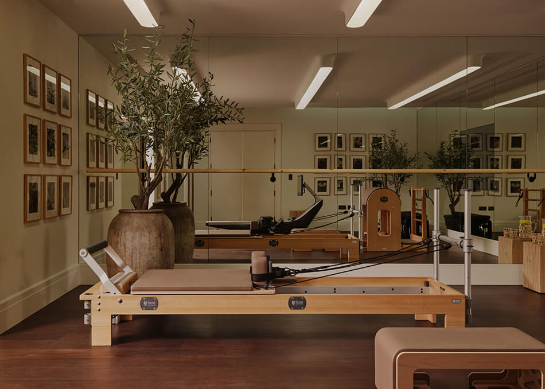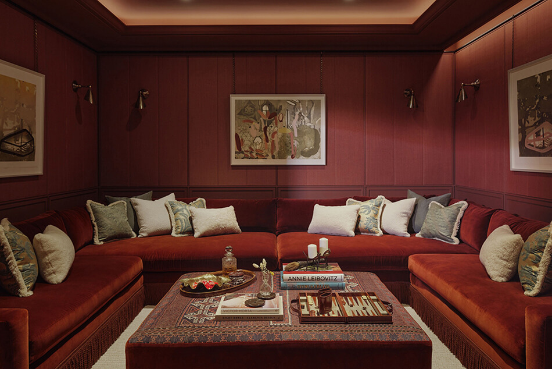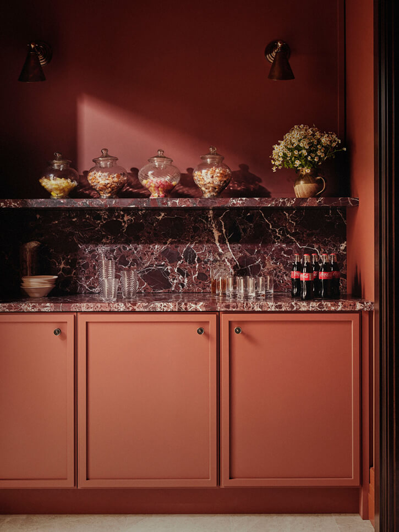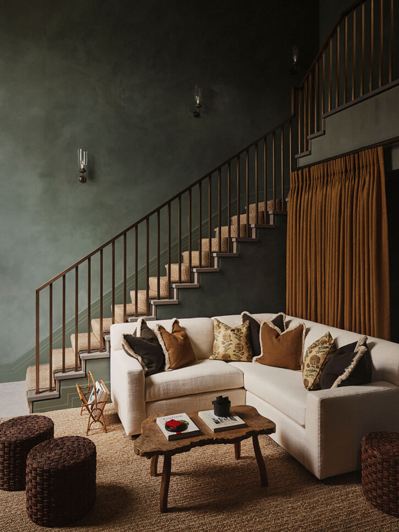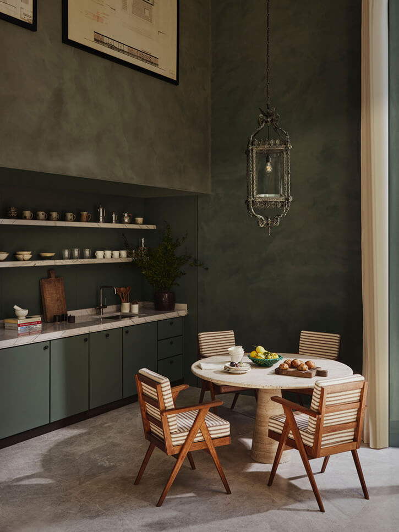Displaying posts labeled "Elegant"
Chic country style in Spain
Posted on Wed, 27 Mar 2024 by midcenturyjo
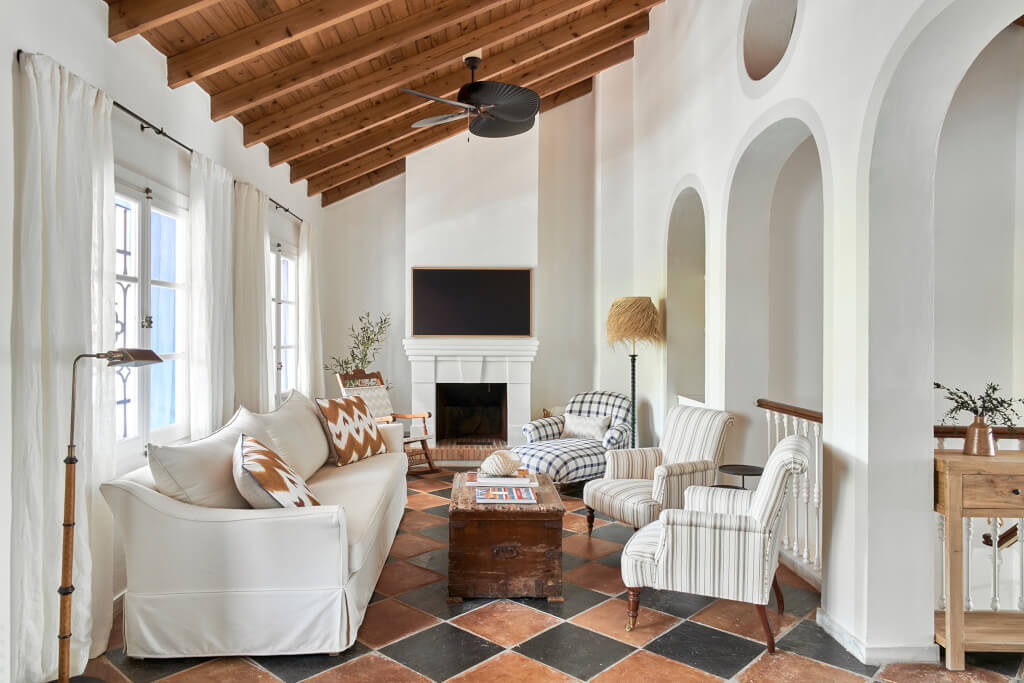
Garnica Miguelena, a Marbella-based architecture and interior design studio has a passion to create comfortable and cozy interiors with an emphasis on detail. This townhouse in the village of La Heredia is light-filled and fresh while maintaining the traditional elements in its refurbishment. Casual yet chic living. Sophisticated country style.
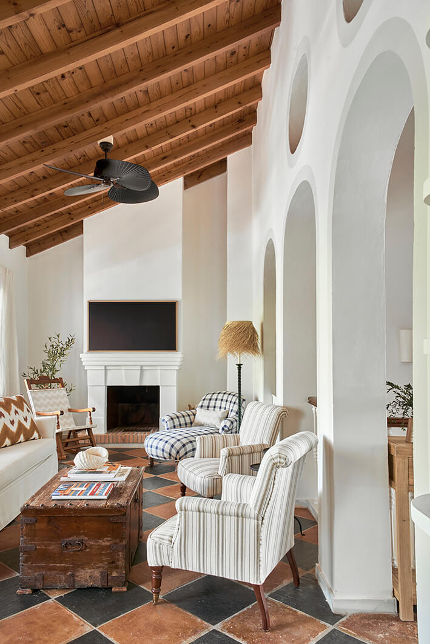
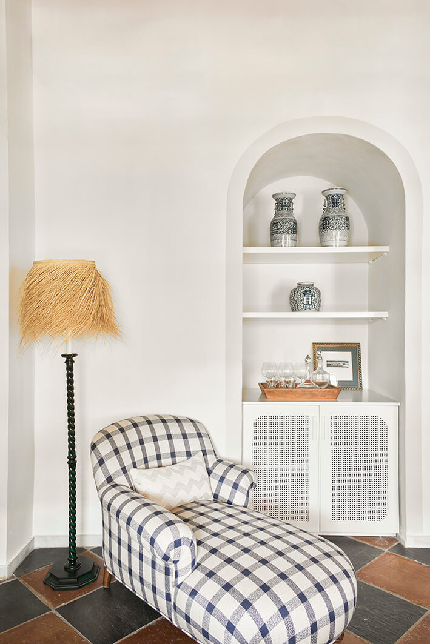
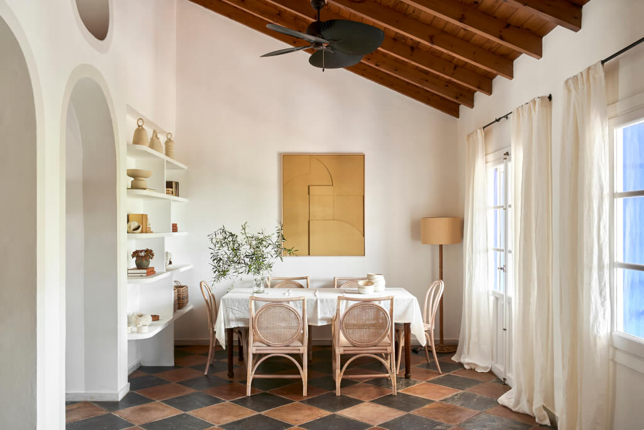
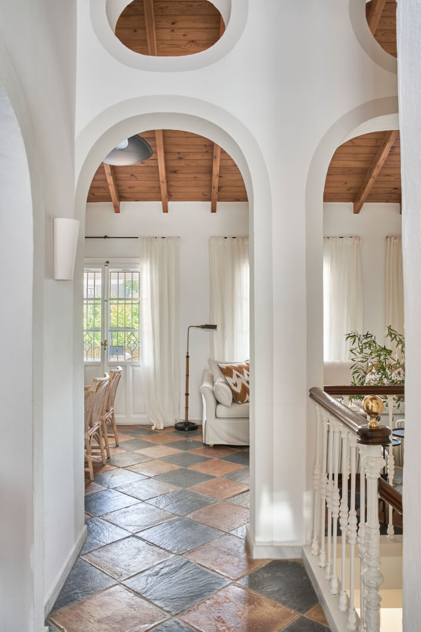
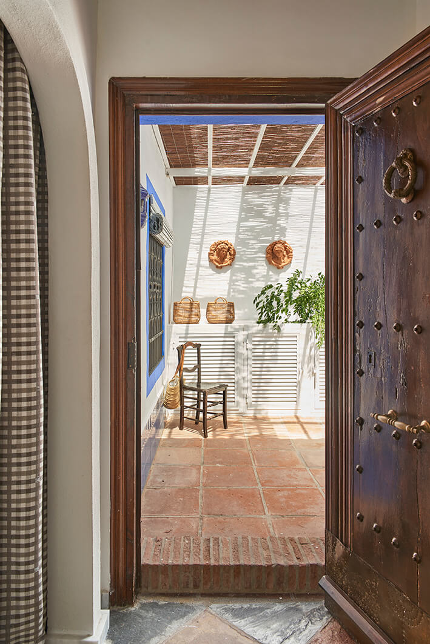
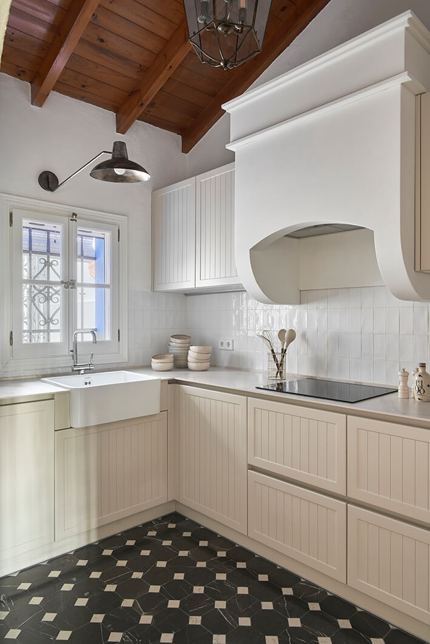
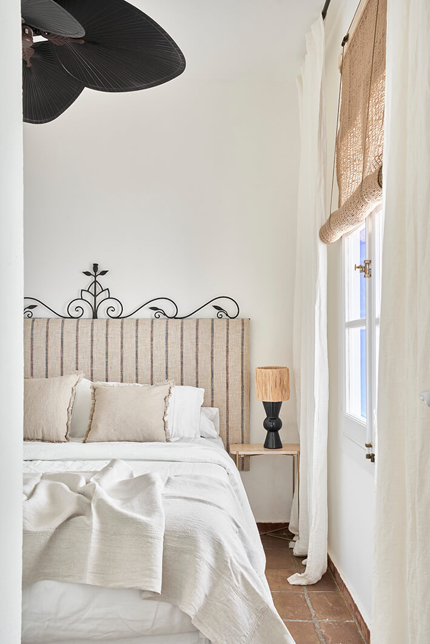
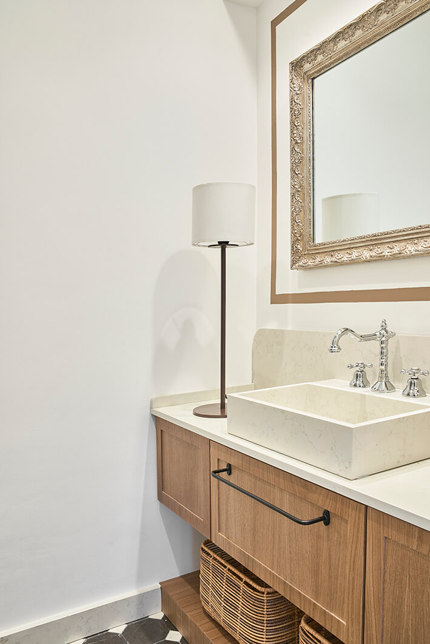
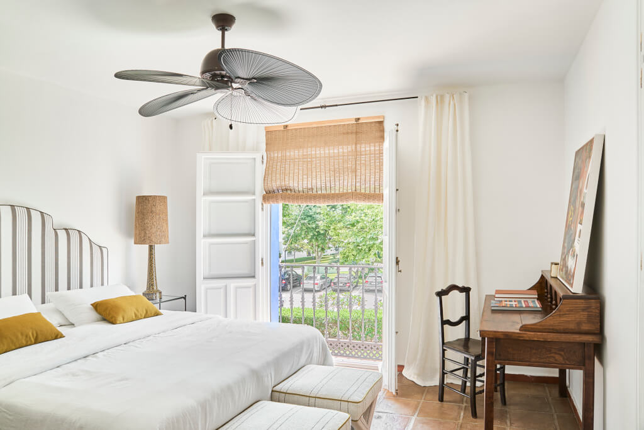
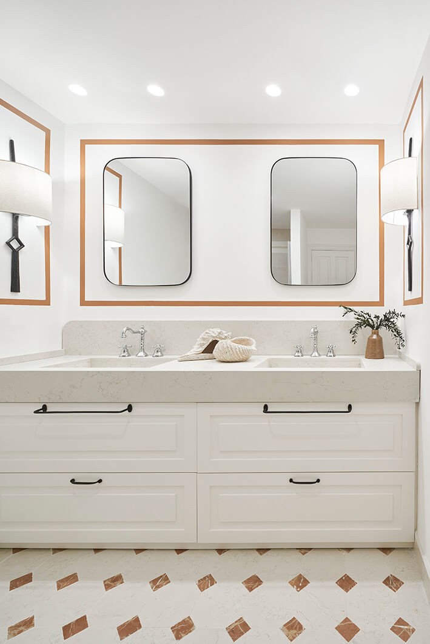
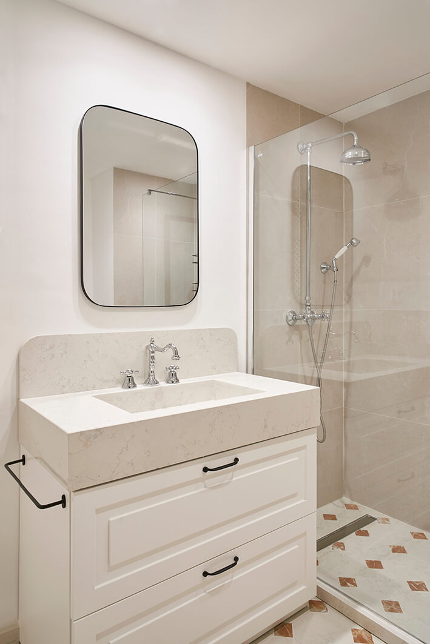
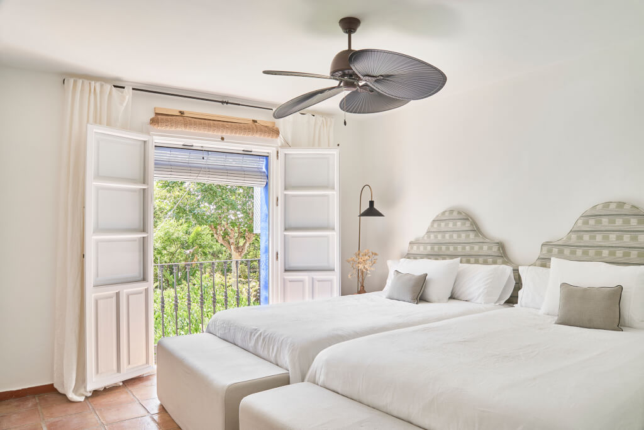
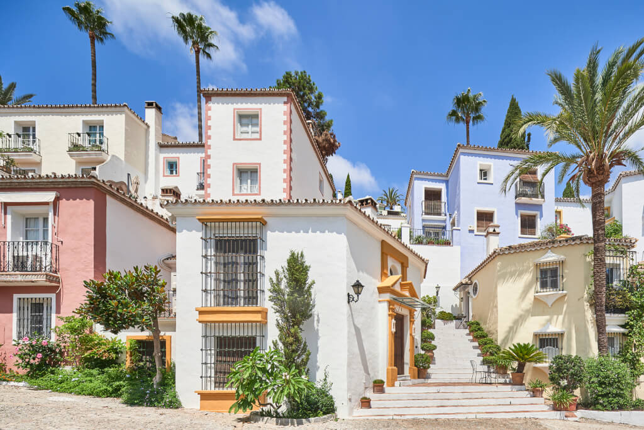
Photography by Javi Bravo.
Elegant bohemian
Posted on Tue, 12 Mar 2024 by KiM
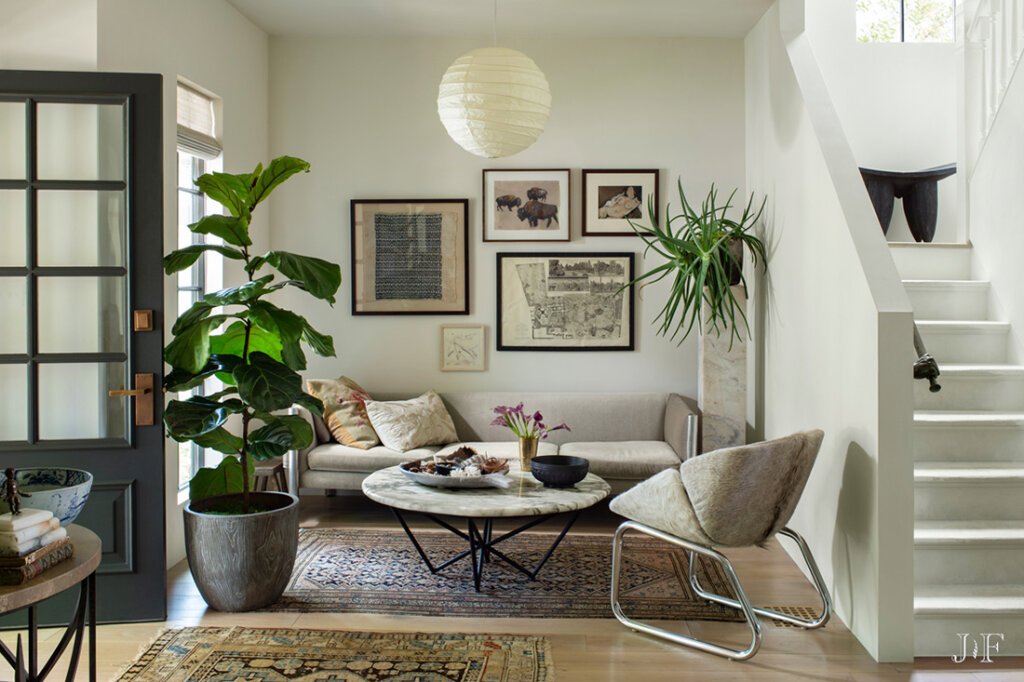
My love of eclectic interiors, where old meets older and newer in an unconventional way, never waivers. (As I sit here at my desk and look to my left, there’s a reproduction 1946 George Nelson freeform sofa with 1800’s art and a 2010 Flos Aim pendant hanging over it). The Saint Paul, Minnesota home of designer Jacqueline Fortier is as eclectic as they come, in an elegant bohemian, Parisian apartment sort of way and I think it’s absolutely stunning. Photos: Kimberly Gavin & Andrea Rugg.
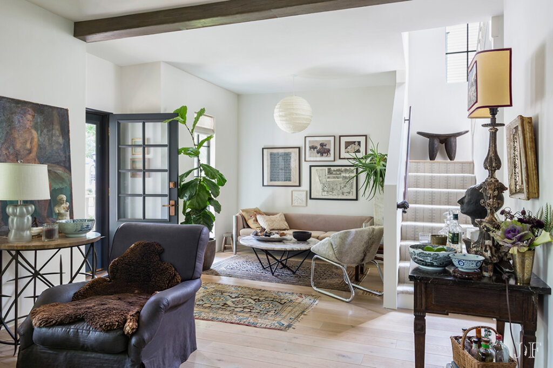
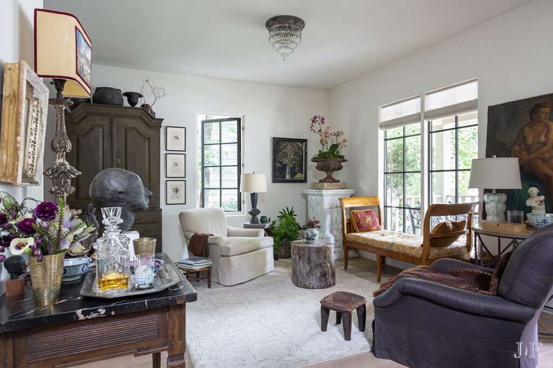
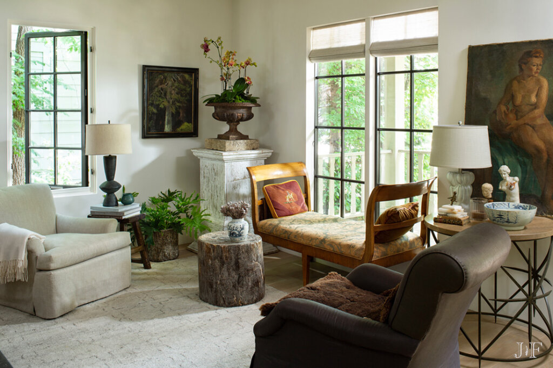
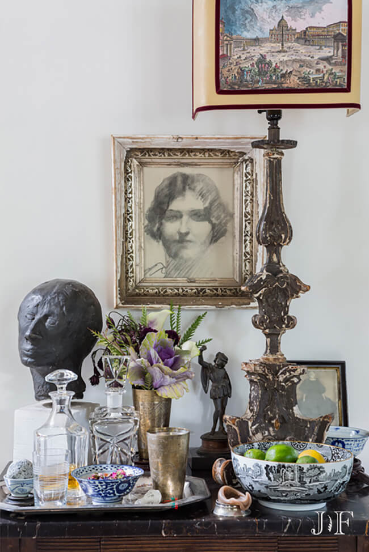
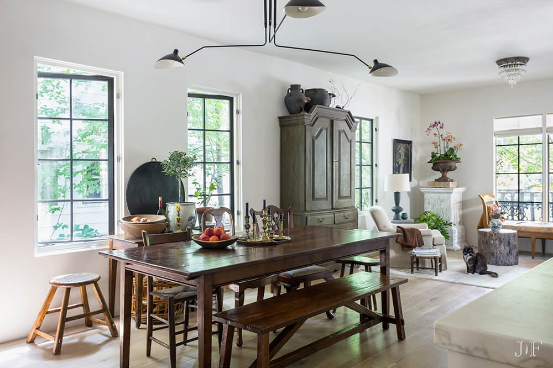
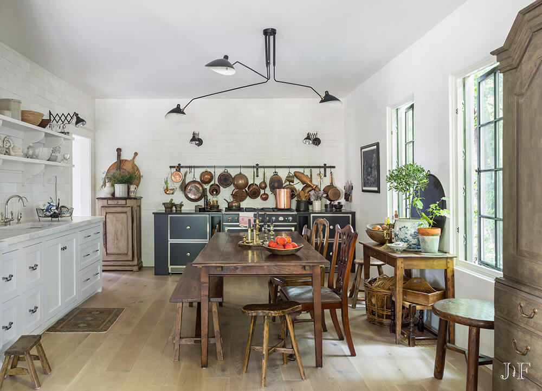
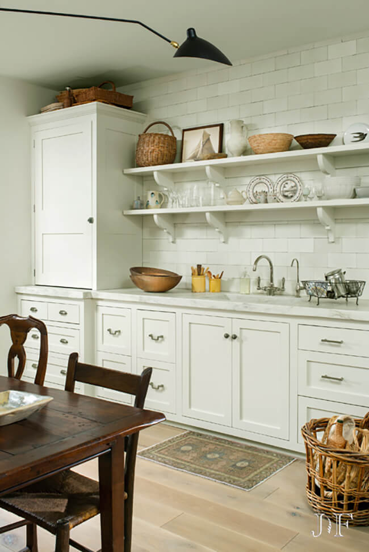
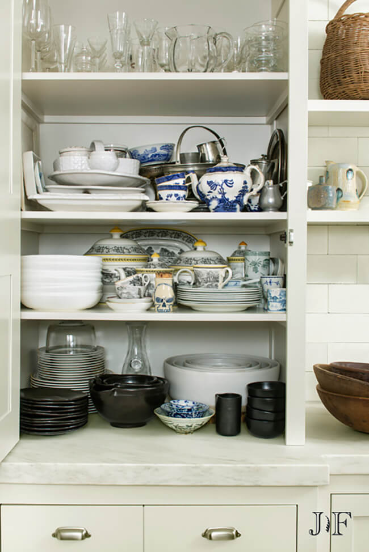
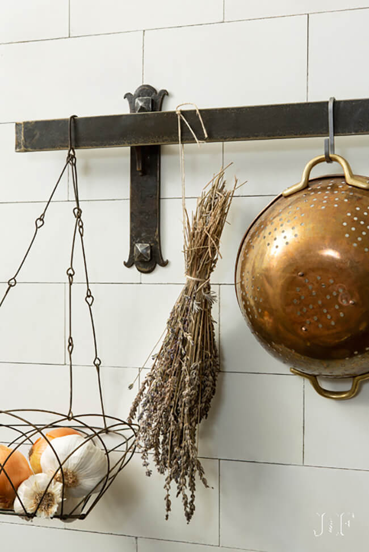
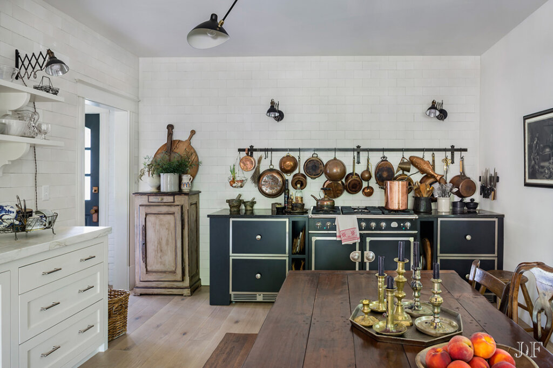
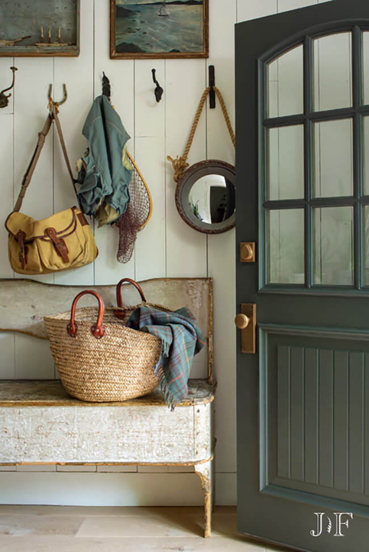
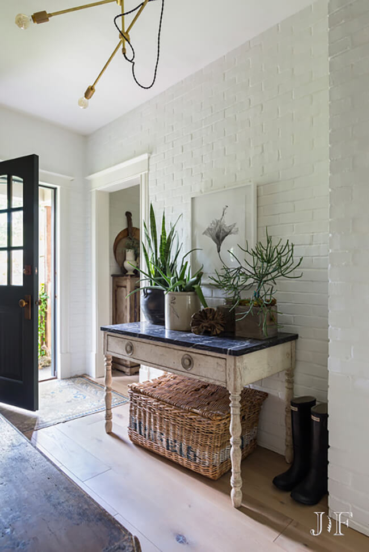
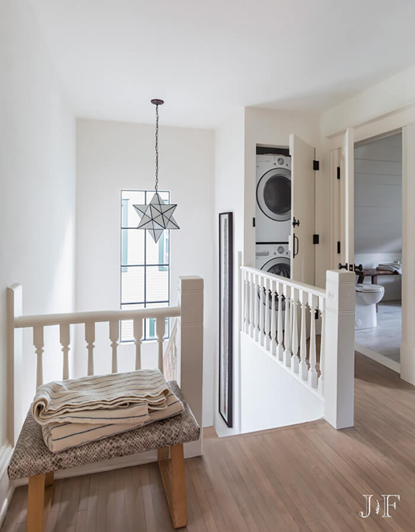
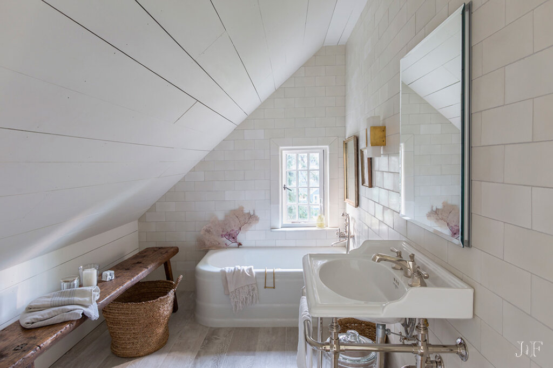
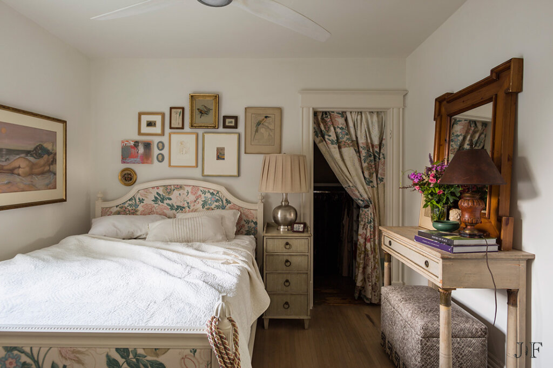
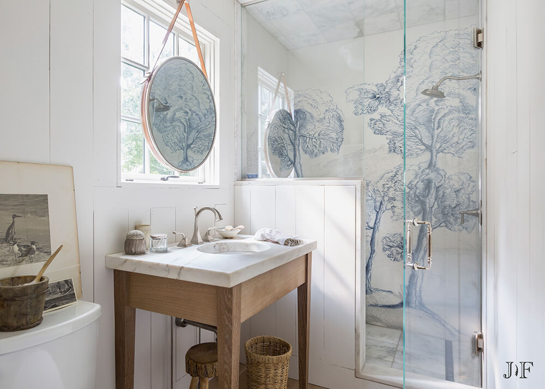
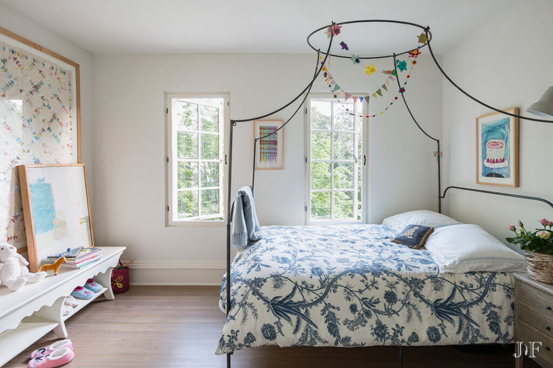
An elegant discretion
Posted on Fri, 1 Mar 2024 by midcenturyjo
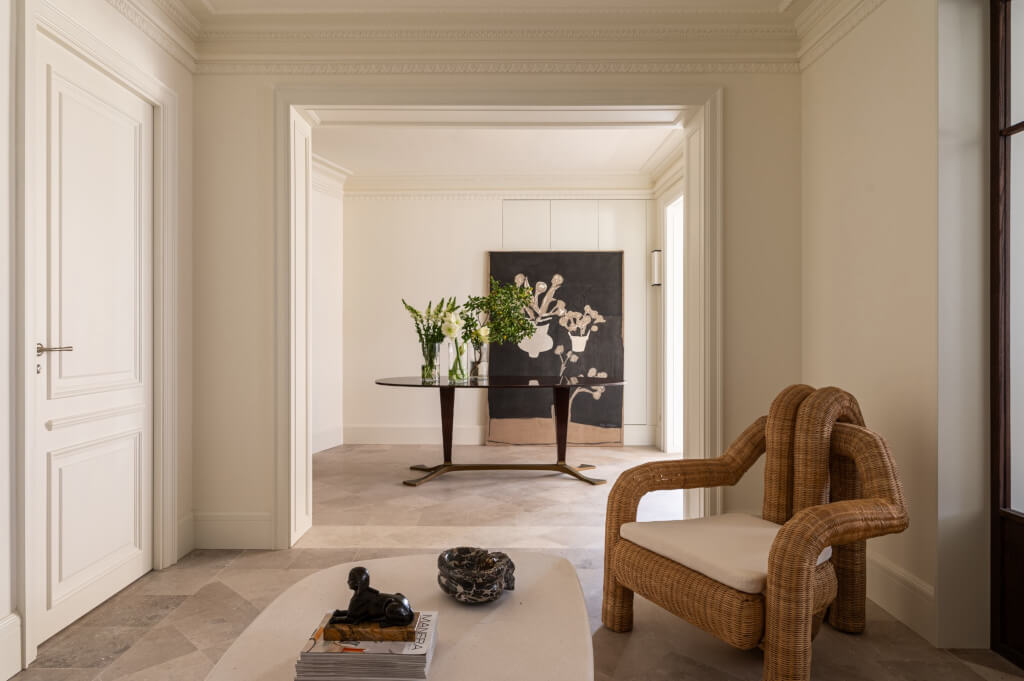
This Madrid home by Tristán Domecq is all about quiet luxury. With its dark timbers and liberal use of stone the lines are a contemporary riff on art deco motifs all the while respecting its historical elements such as the elaborate cornices. It may seem at times a little constrained and carefully curated then the quirkiness of the wicker chairs in the style of Chris Wolston and the feminine touch of the floral painting bring a smile to your face. Elegant, discrete with a quick flick of a smile.
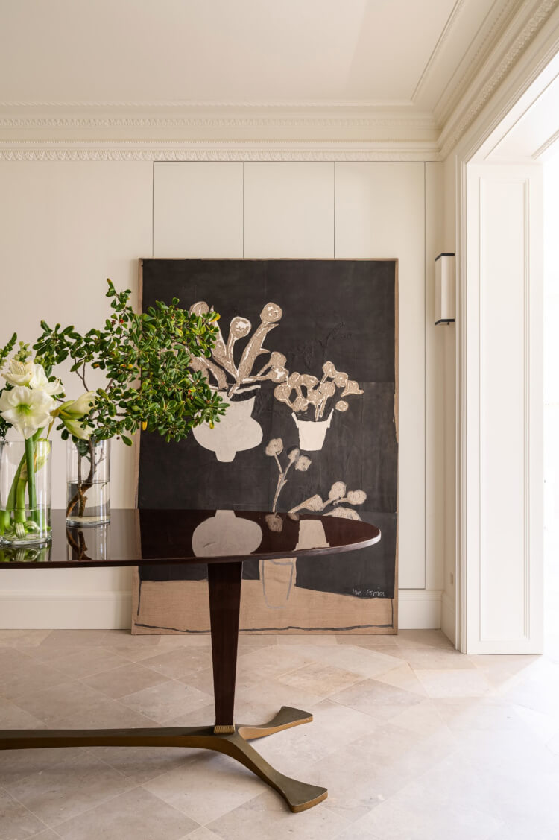
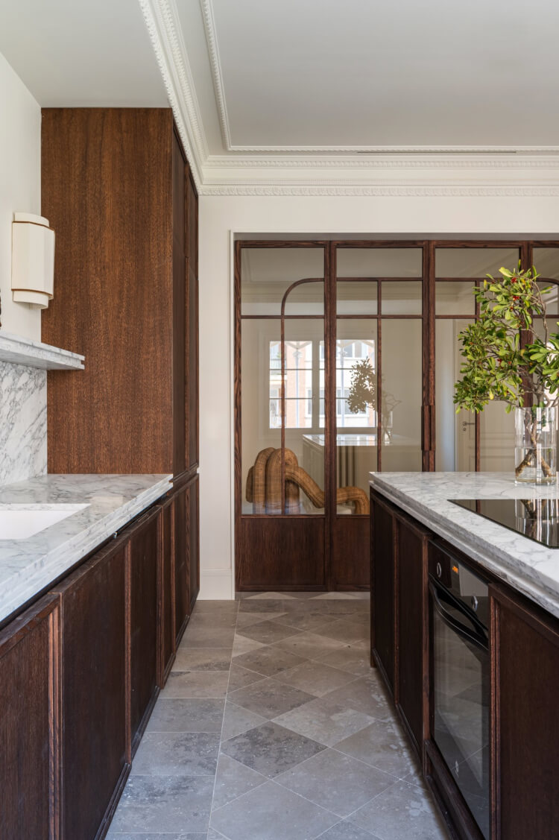
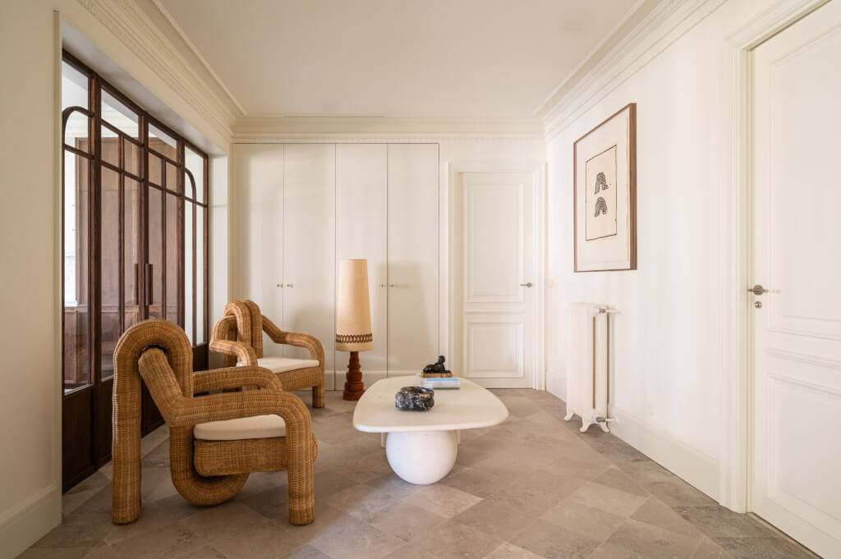
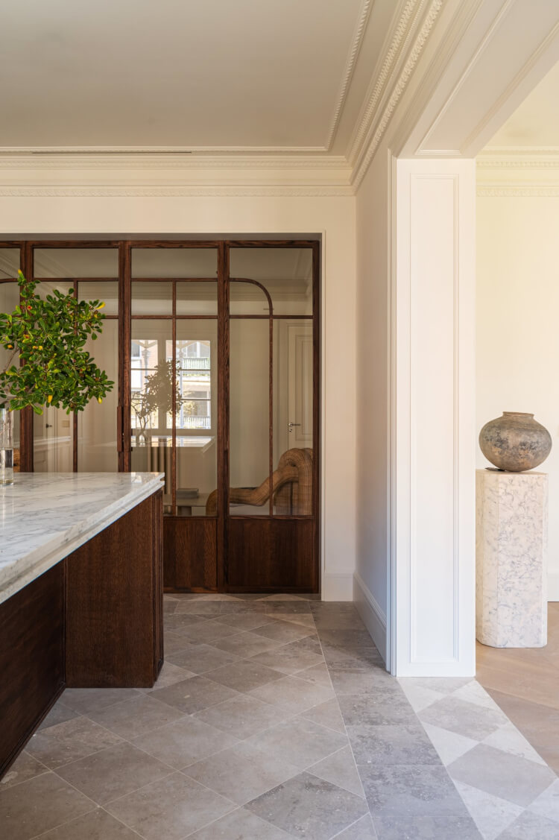
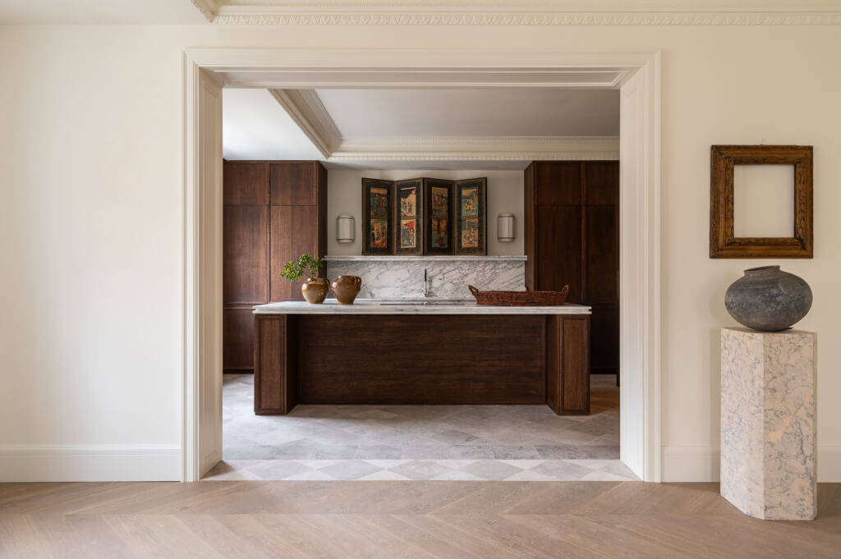
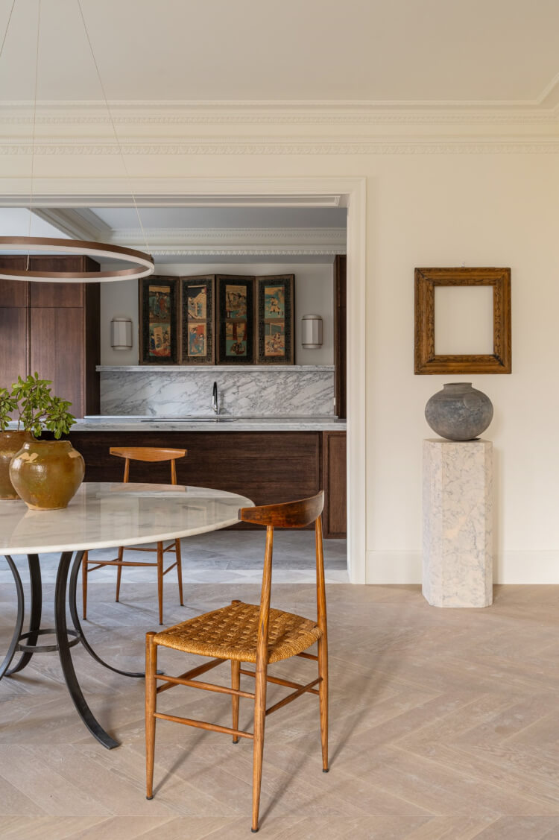
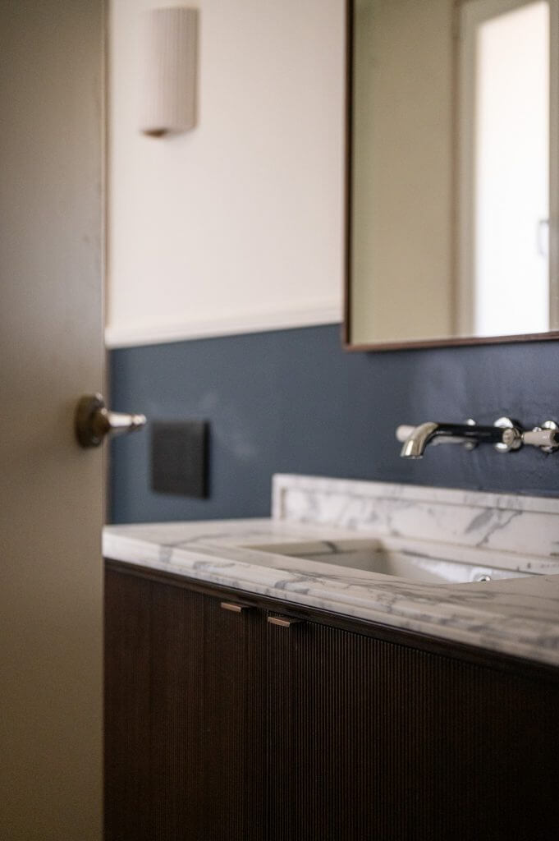
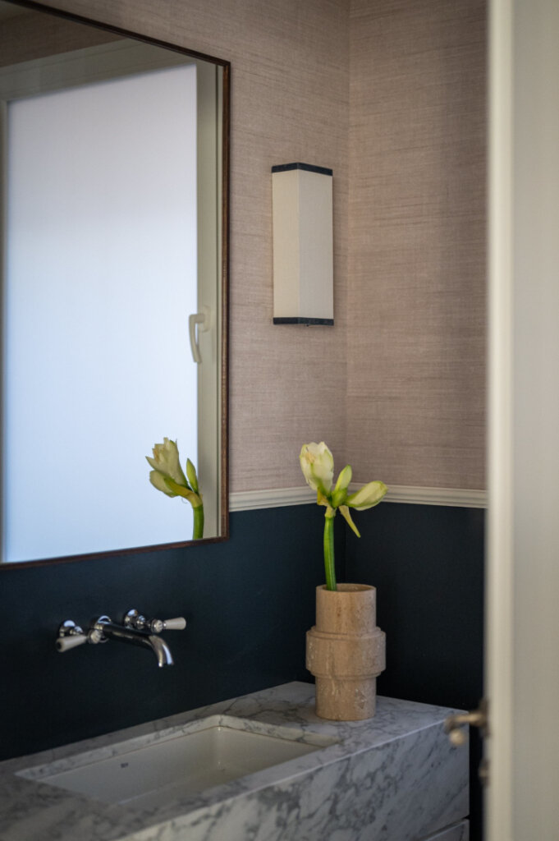
More is more in this British apartment
Posted on Fri, 3 Nov 2023 by KiM
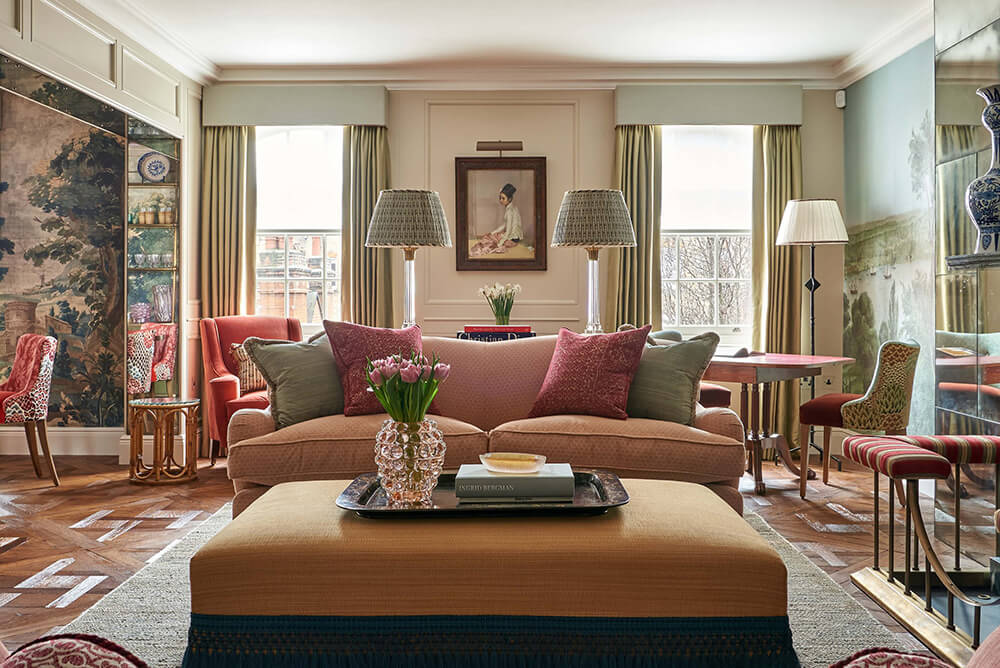
I’m mostly posting this home for that reading nook (painted in Apple Smiles by Paint & Paper Library). I would spend all winter curled up in there with a candle, a magazine and a cup of tea. Designed by Rosanna Bossom. Photos: Mike Garlick.
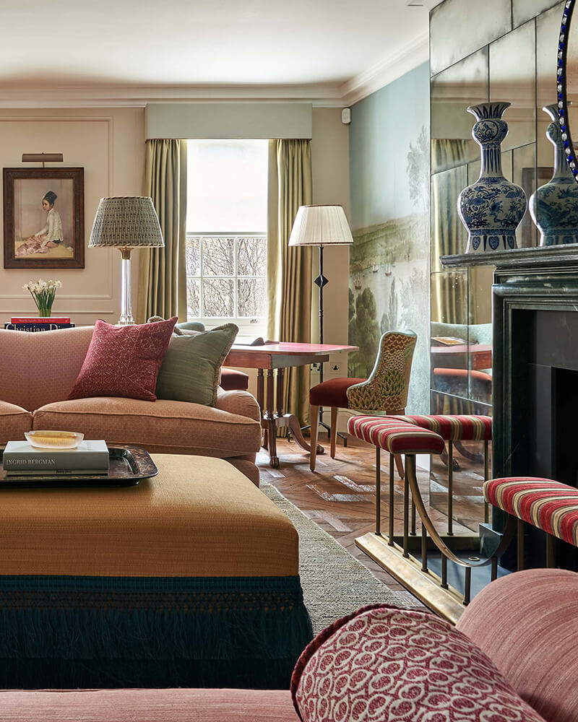
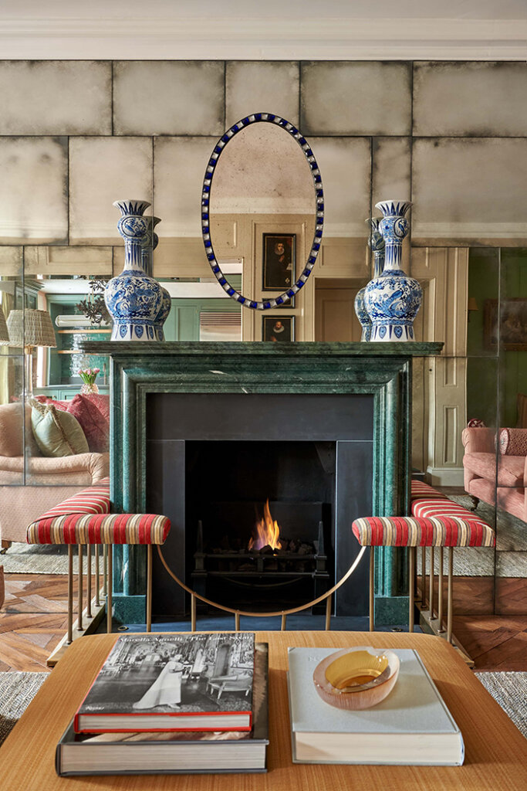
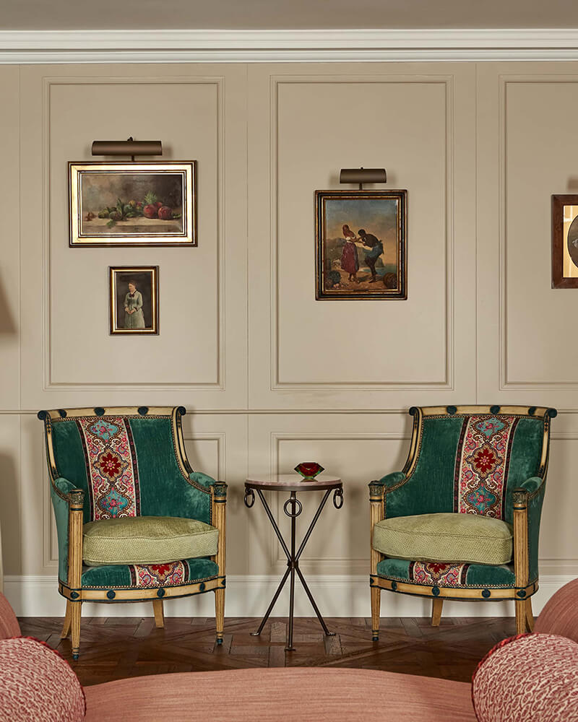
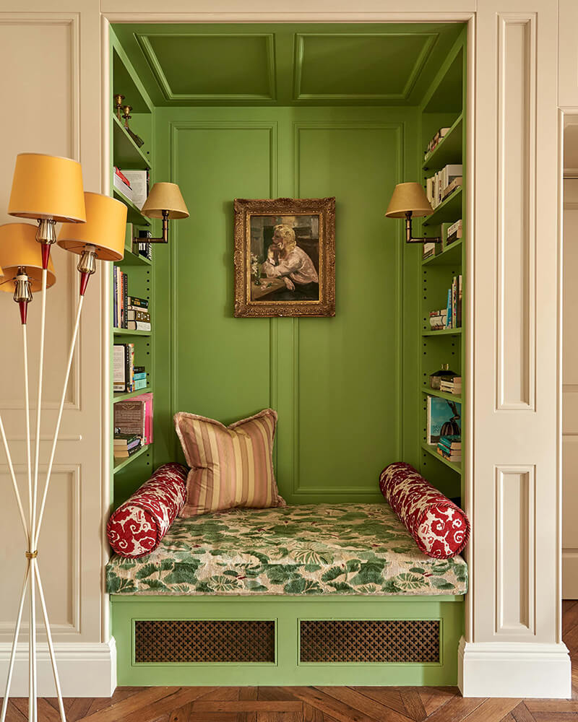
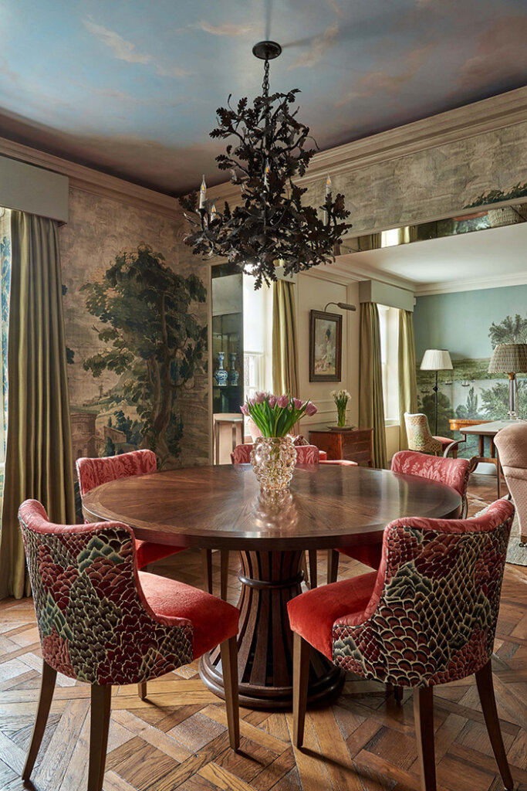
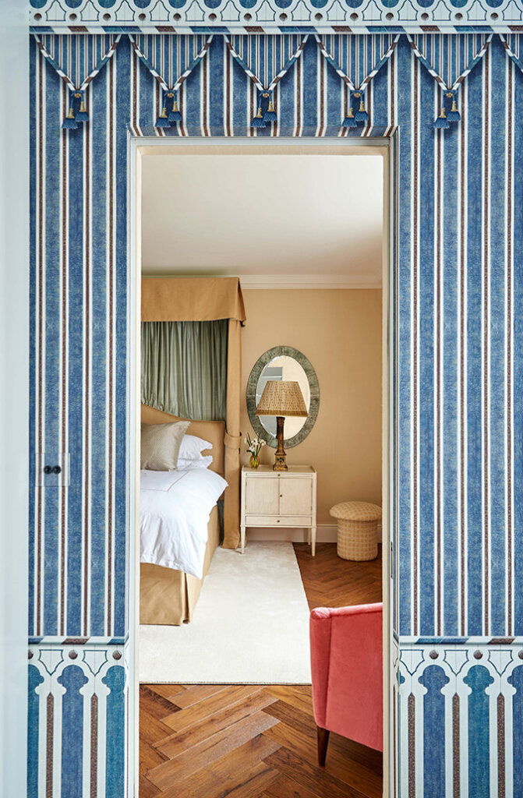
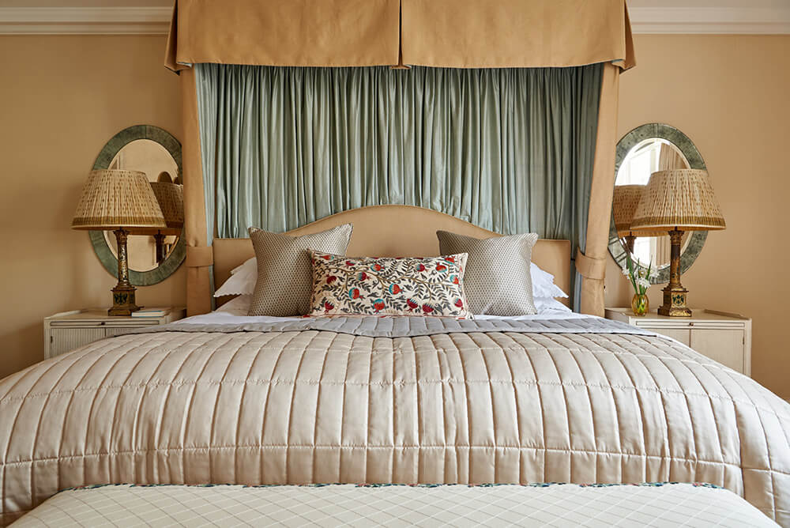
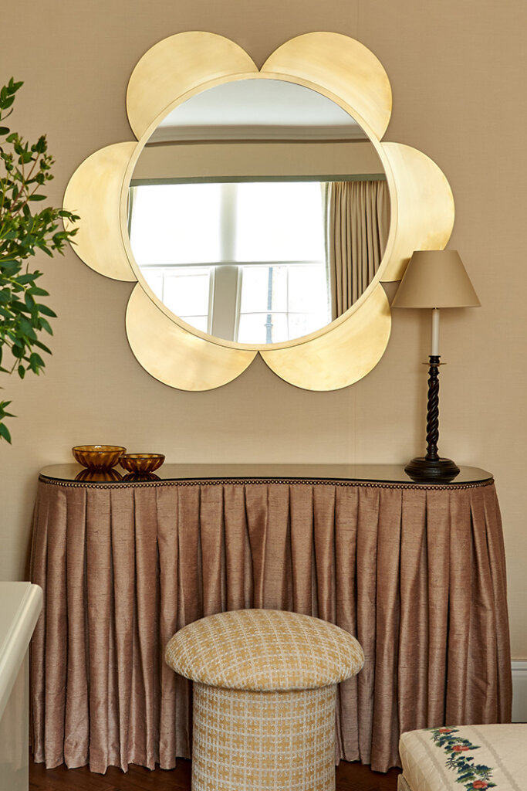
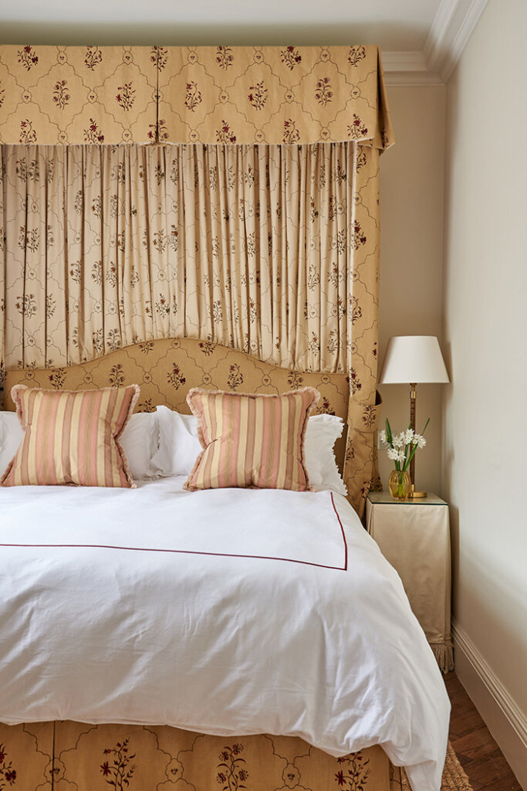
Moody tones in a swanky Central London townhouse
Posted on Tue, 29 Aug 2023 by KiM
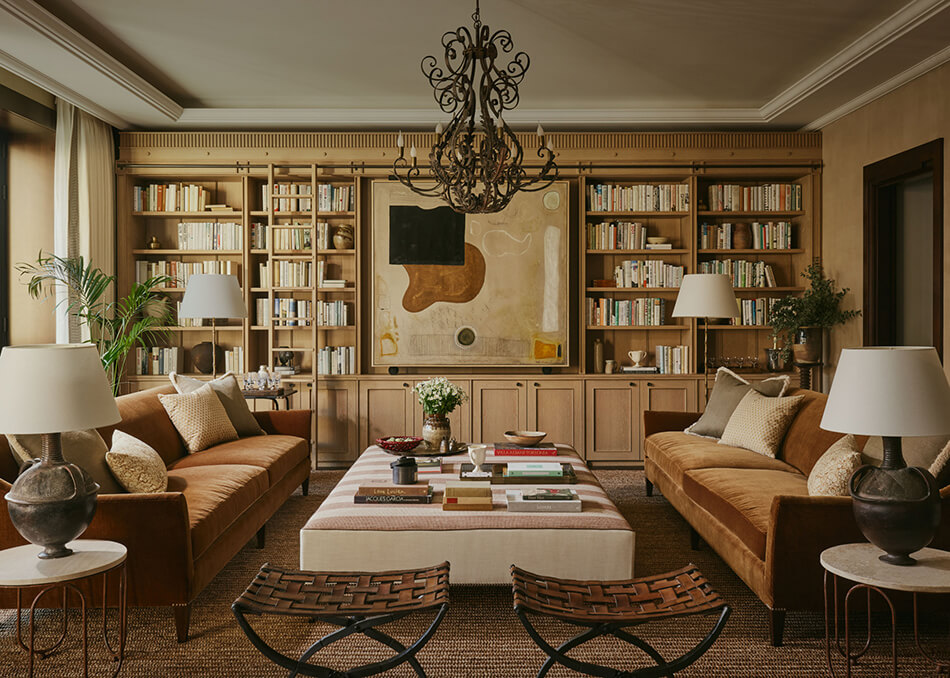
I am not typically drawn to homes that are “unattainable” like this one in Central London which apparently went on the market in the spring for $72 million (?!?!?!) but Albion Nord kept the feel in here pretty casual considering the price point (which was listed with the furnishings included) and I am in love with the earthy, moody colours used so I opted to share regardless. Photos: Kensington Leverne
