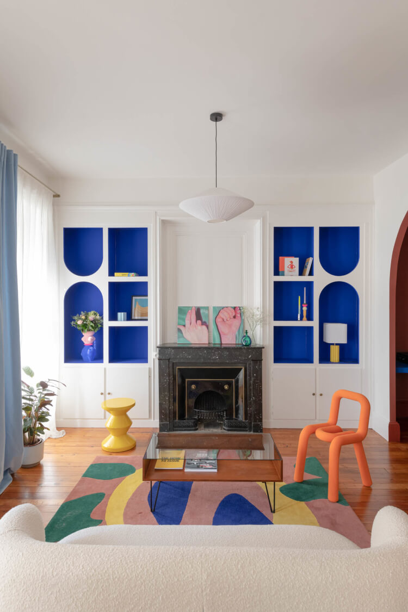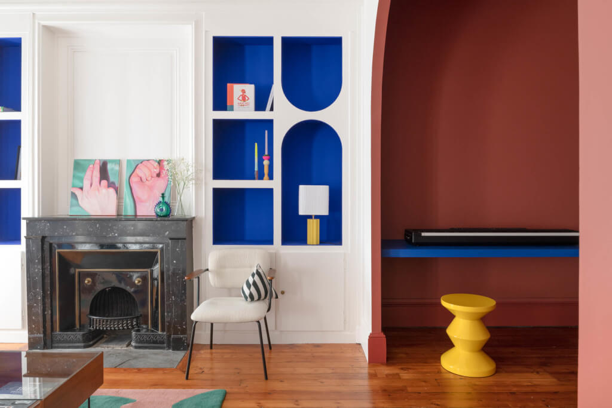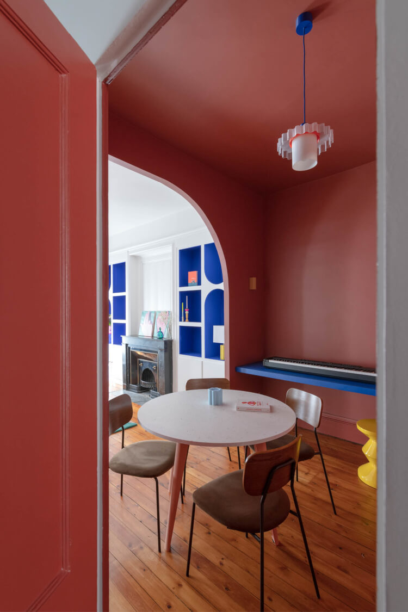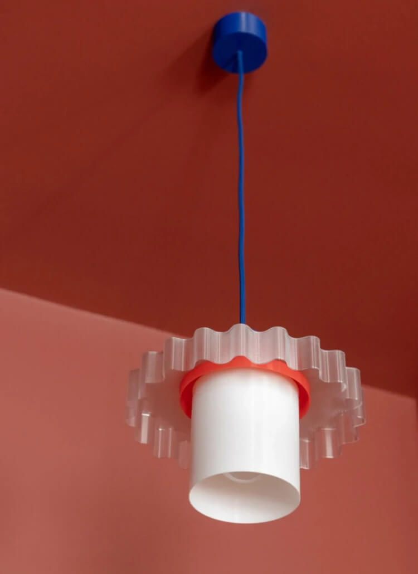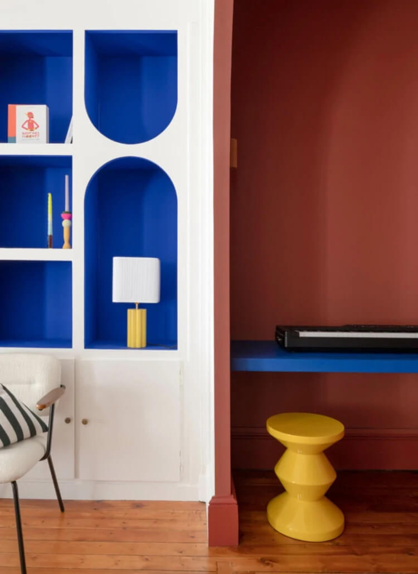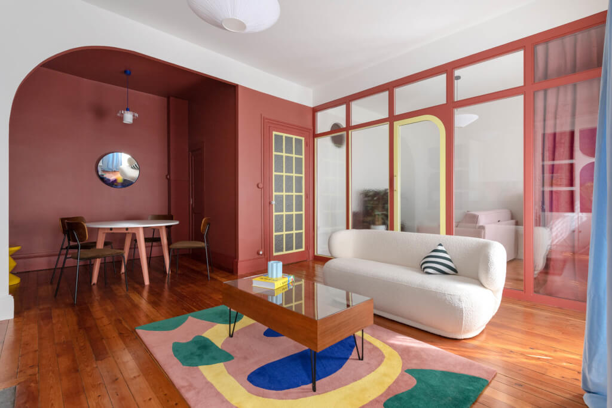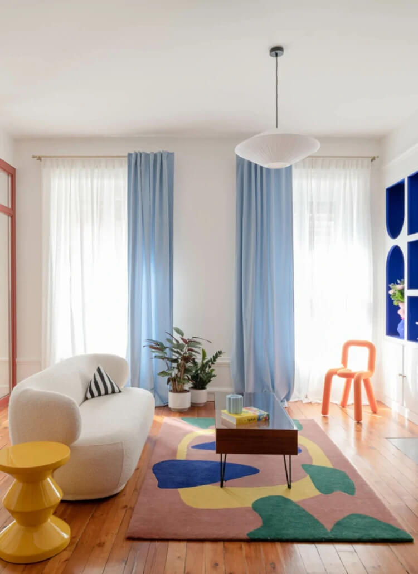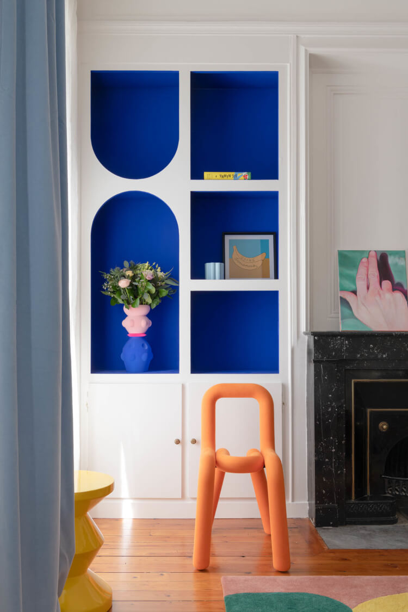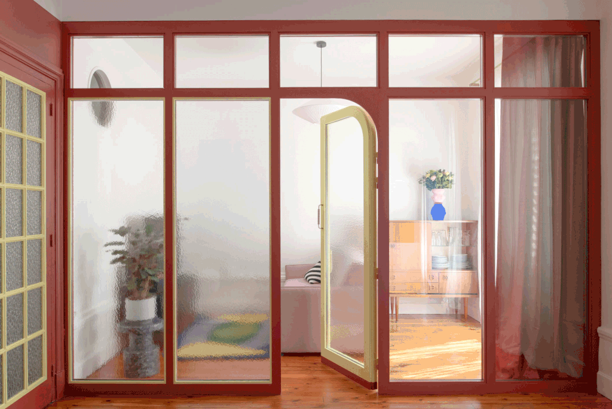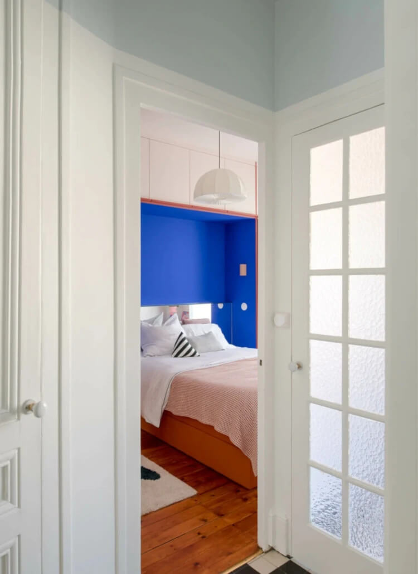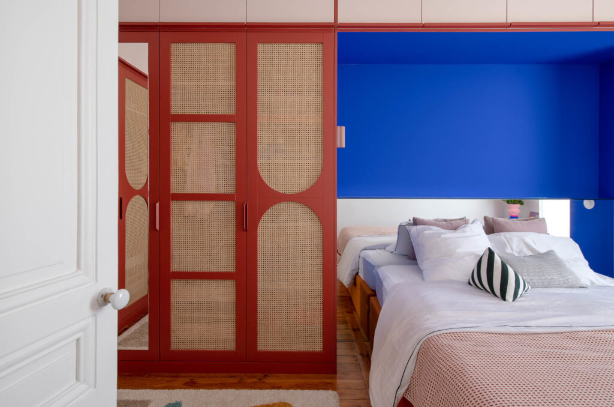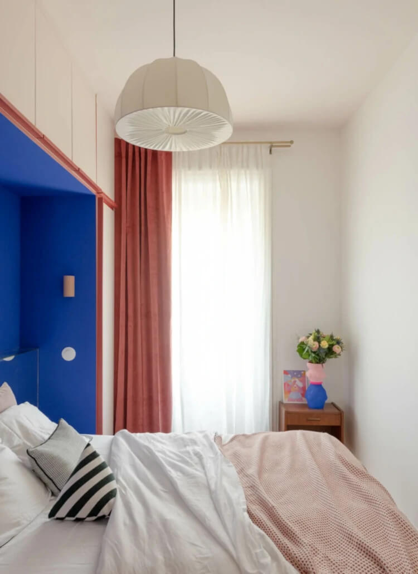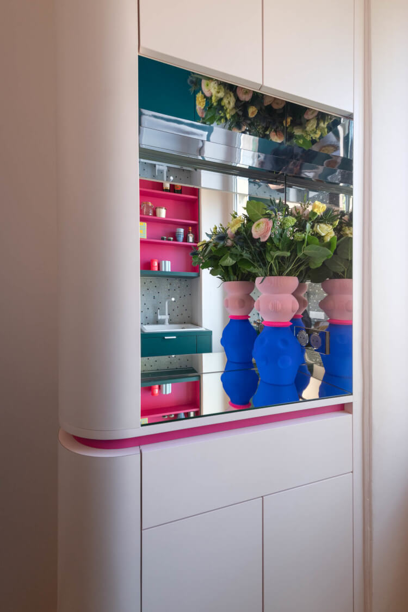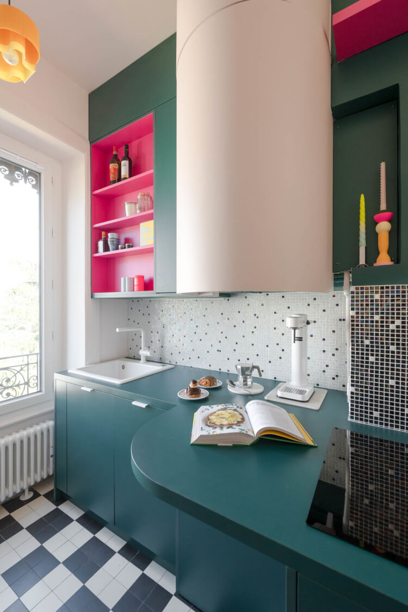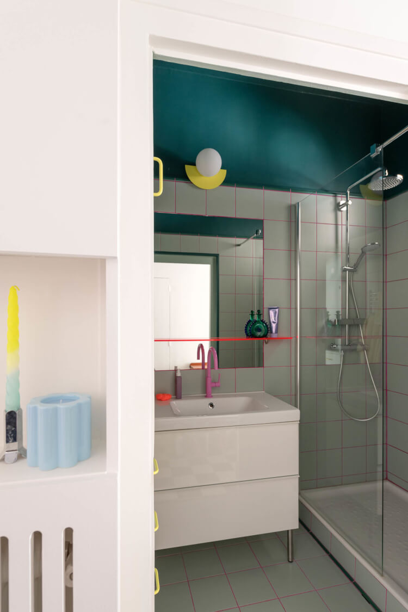Displaying posts labeled "Blue"
A colourful and eclectic Cotswolds cottage
Posted on Tue, 24 Oct 2023 by KiM
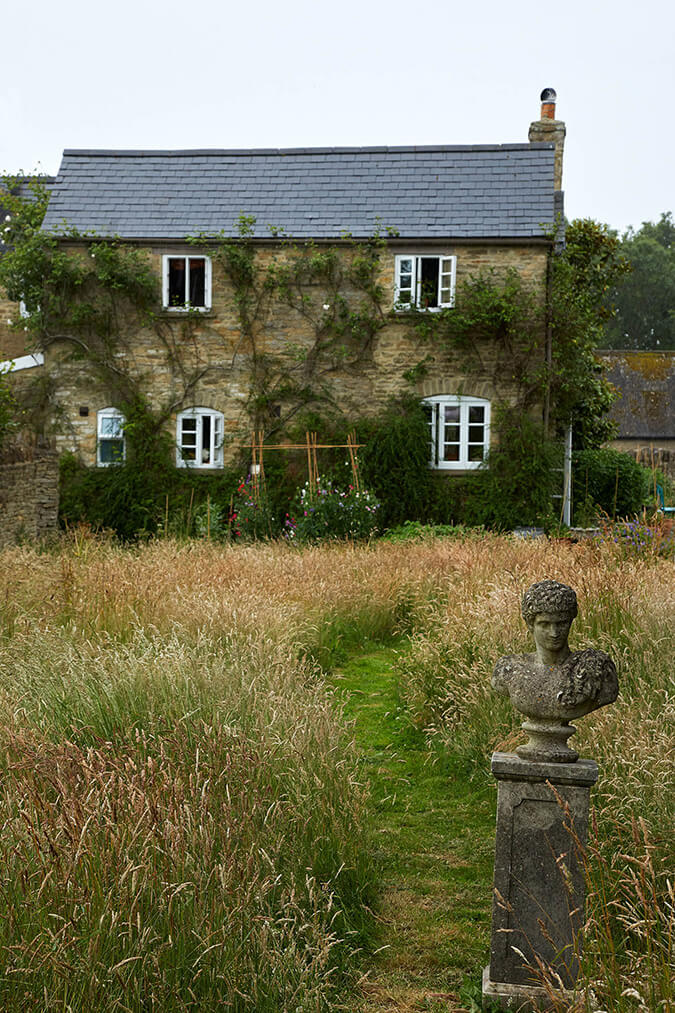
This drop dead gorgeous cottage in the Cotswolds is the weekend home of designer/decorator couple Duncan Campbell and Luke Edward Hall. Full of colour, exuberance, whimsy, and an unparalleled eclecticism, this home is so freaking fabulous I can hardly stand it. If you ever thought about getting a second home thinking it would be a great excuse to try out colours that you don’t have the nerve to use in your primary home, here is proof that you need to make that happen! (Though as you will see in an upcoming post, this talented duo went as crazy with colour in their primary residence). Photos: Miguel Flores-Vianna & Billal Taright.
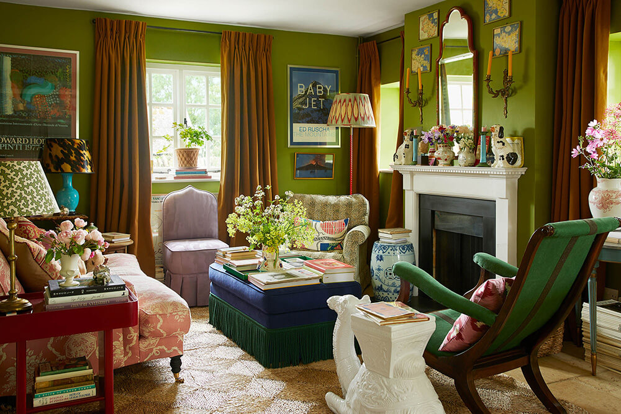
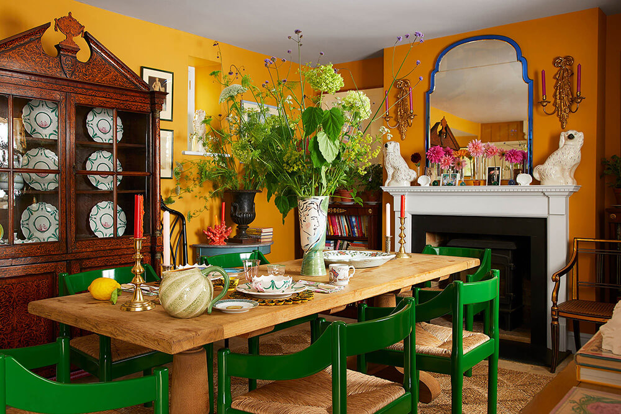
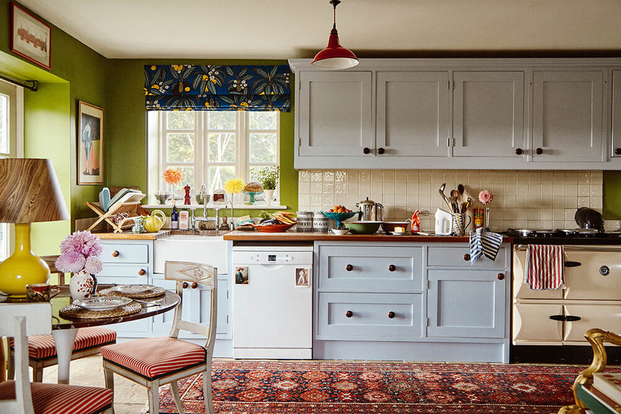
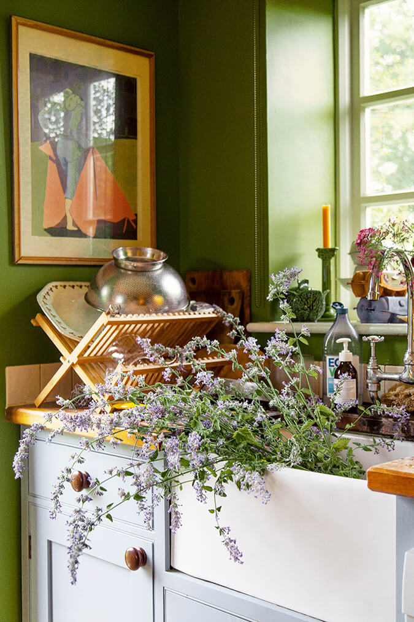
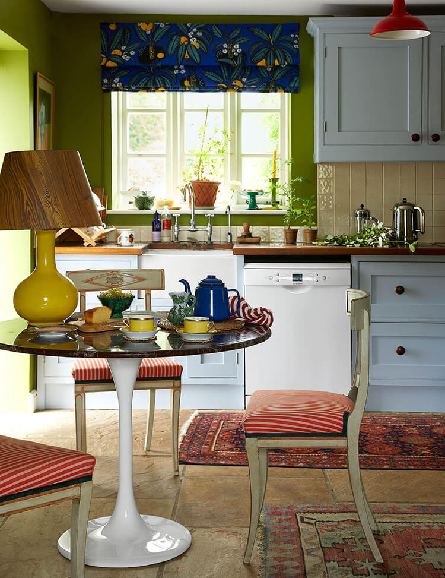
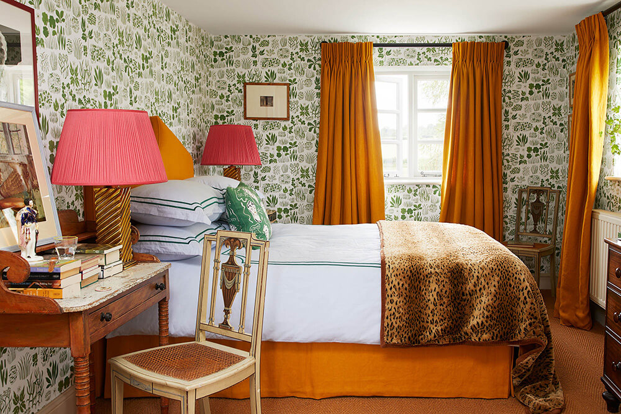
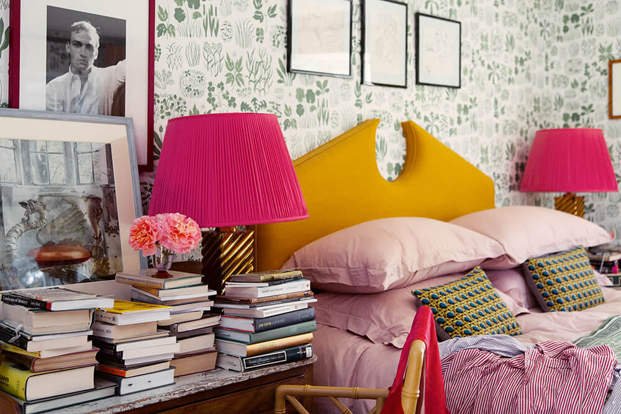
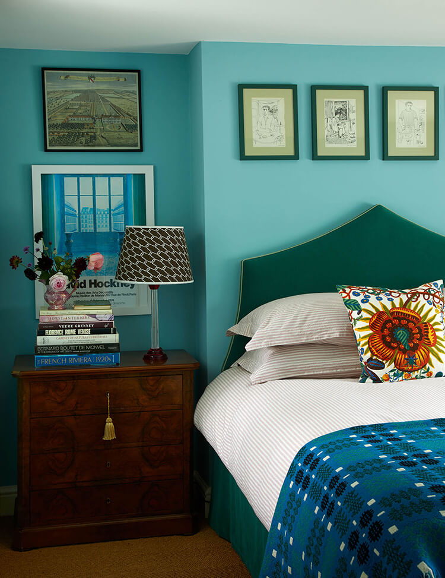
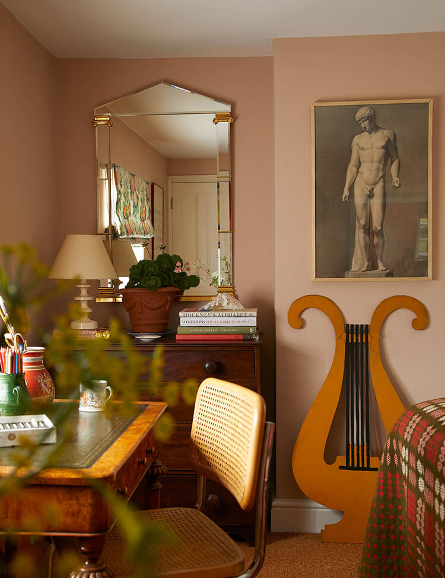
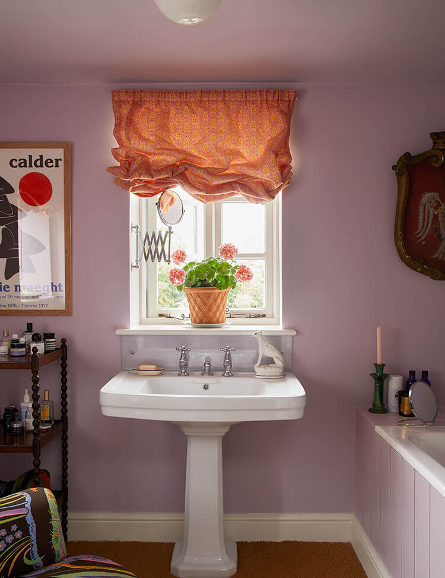
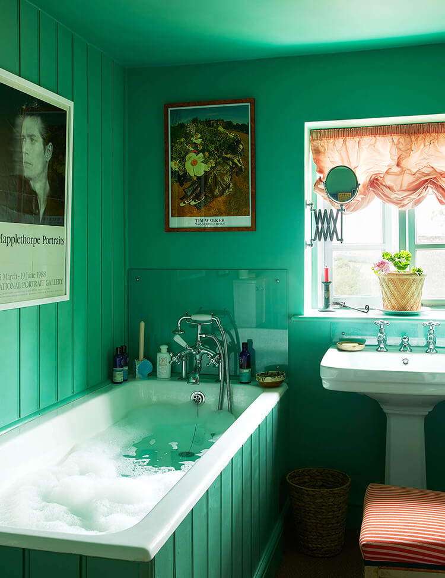
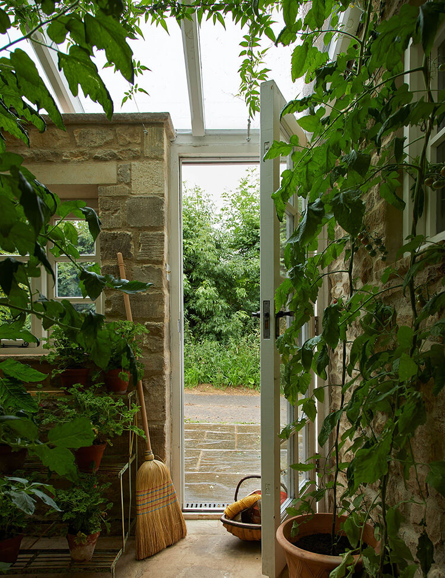
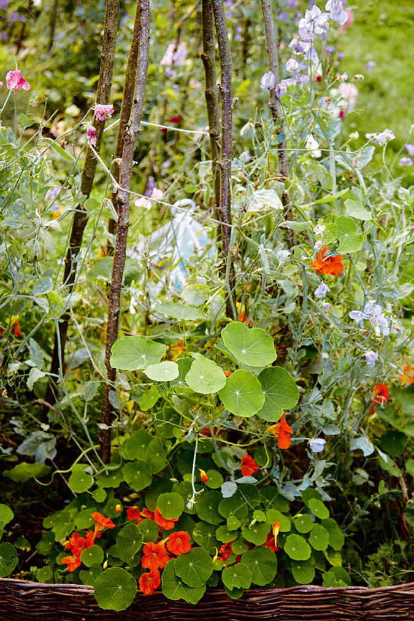
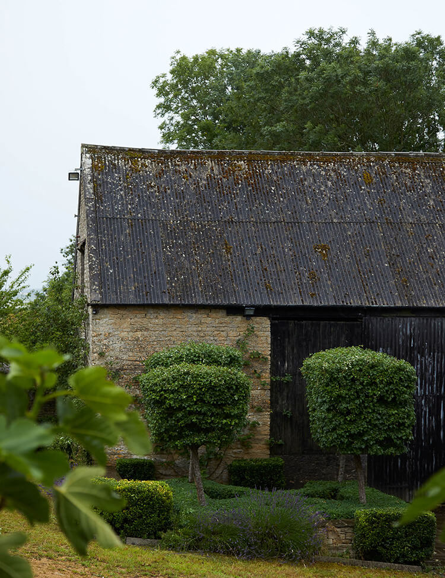
The Farm at Avebury, Wiltshire
Posted on Fri, 6 Oct 2023 by KiM
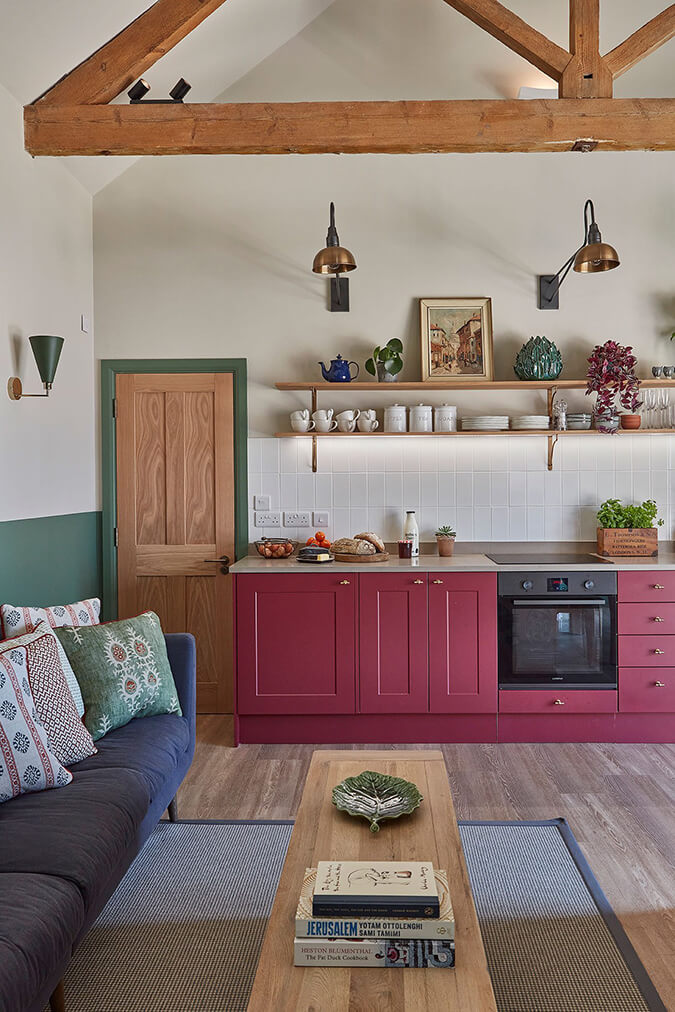
An old stable block in the heart of a family run farm is transformed into a B&B. Situated on a working farm in Wiltshire in a unrivaled location nestled into the rolling hills sits The Farm at Avebury. Five hideaway stables of varying sizes offer guests a break from the outside world. From an interiors point of view we had a lot of fun with colour and pattern, wanting to offer visitors something they didn’t necessarily have at home.
The colourful yet calming vibes of these transformed spaces are exactly what I would want on a vacation to Wiltshire, as opposed to staying in a bland and unwelcoming hotel. Designed by Polly Ashman.
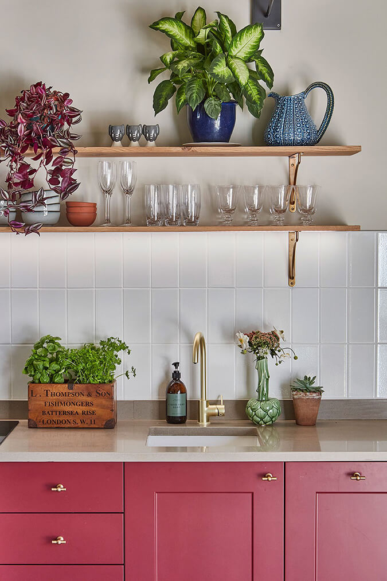
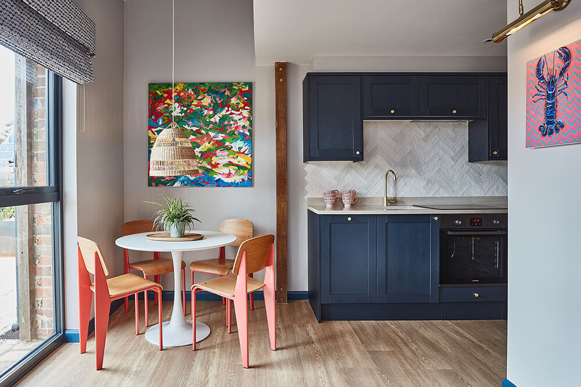
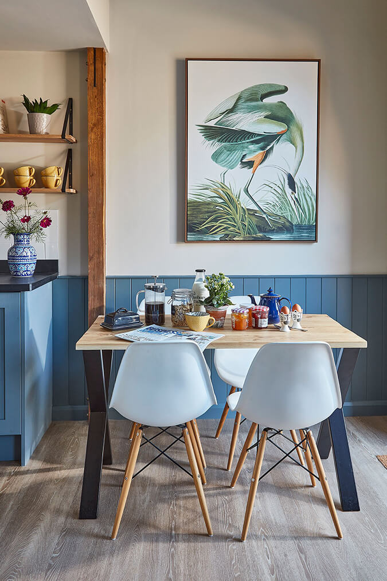
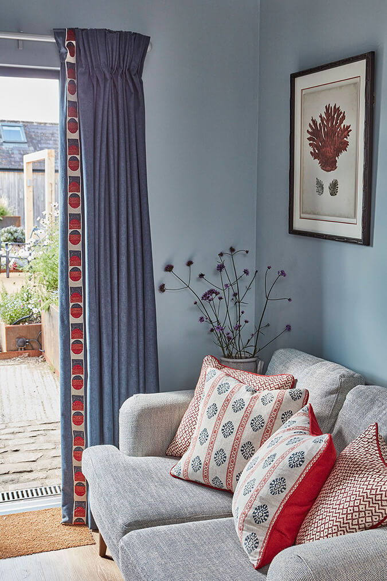
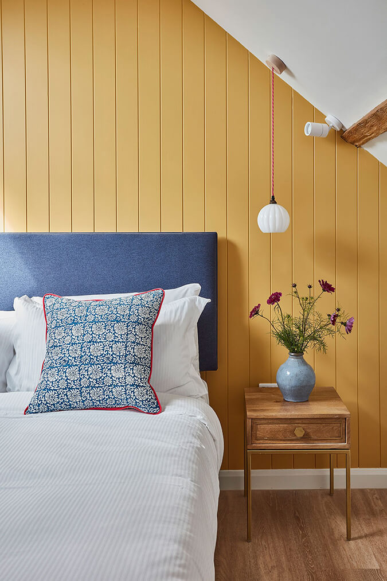
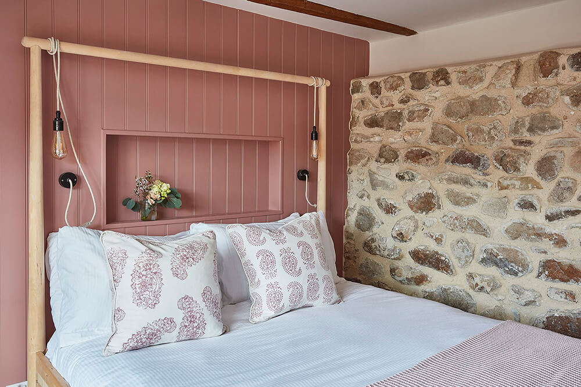
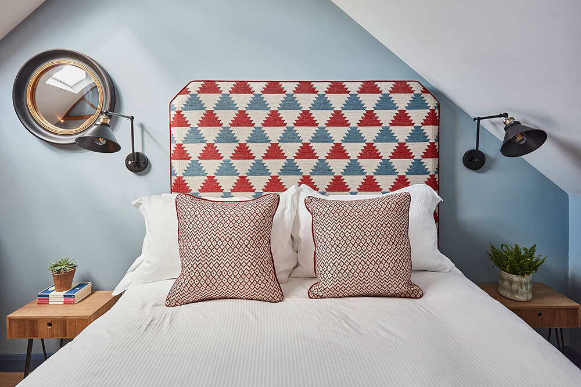
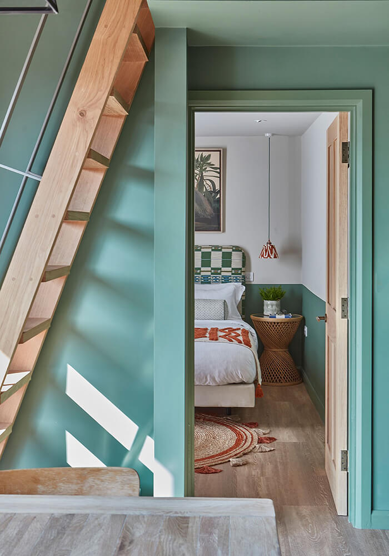
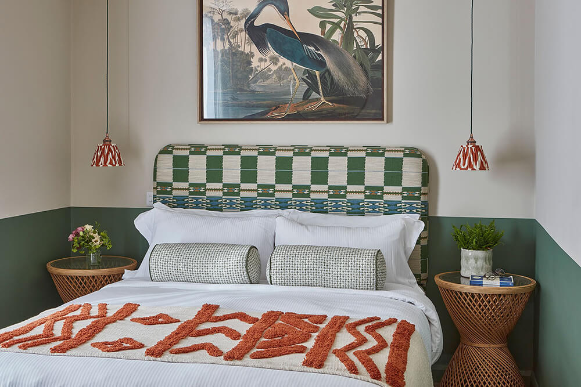
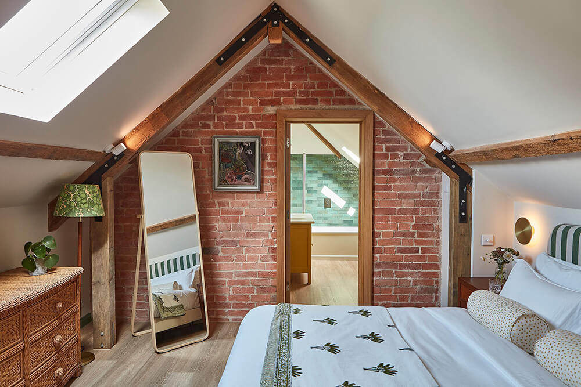
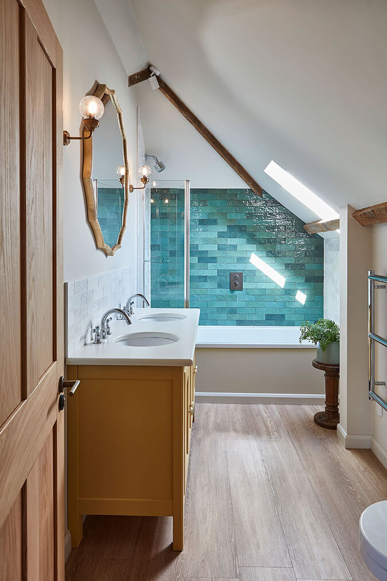
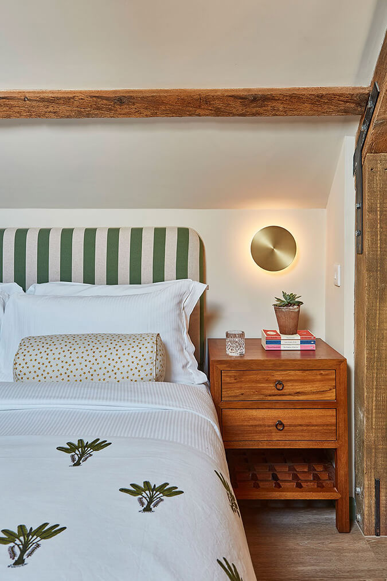
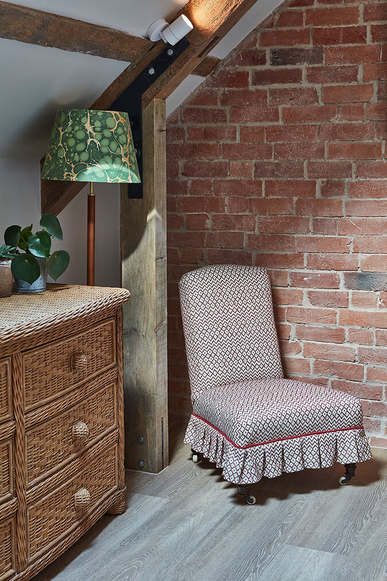
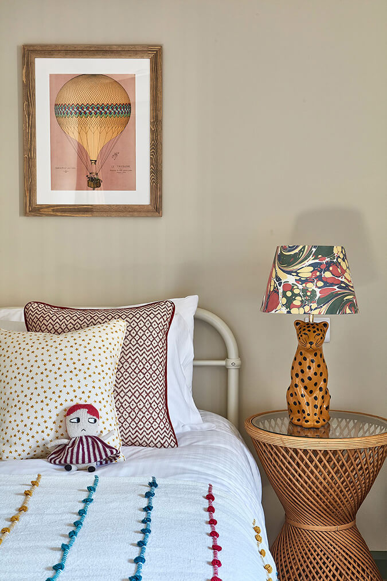
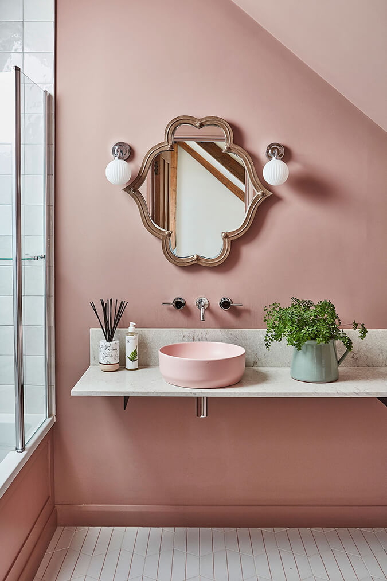
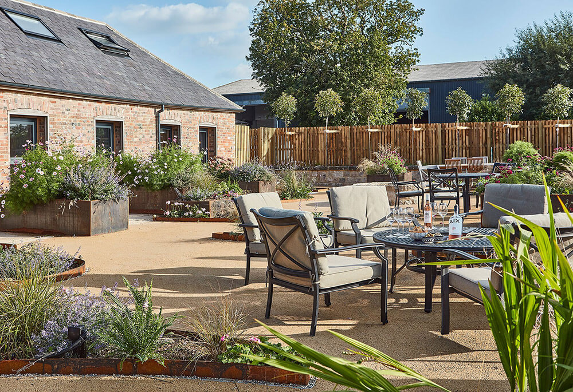
The Den at Henley
Posted on Fri, 6 Oct 2023 by KiM
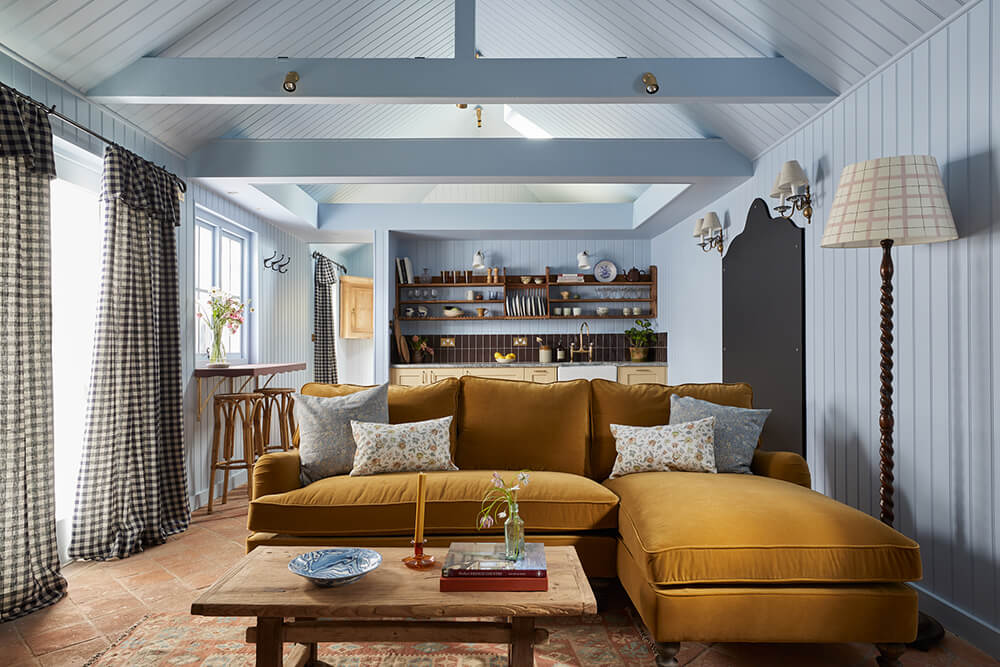
This cosy outbuilding will serve as a games room and a space to enjoy outdoor living come rain or shine. Our clients wanted The Den to be used by all generations as a place to escape, relax and have fun; away from day-to-day life. The bar area with hatch windows that swing open on to a decking area complete with a hot tub and outdoor shower and the mezzanine floor hammocks allow for that playful touch. We transformed this one bed annexe into an open plan living space complete with a kitchenette, bar area, living space, bathroom and a mezzanine. We chose a marriage of natural materials, vivid colour and carefully curated vintage furniture in our design for this very special space. A particular love of ours is how the powdery blue, aubergine, and buttery yellow stand out in equal measure on this little kitchen area.
Such a unique colour palette that gives a vitality to this secondary space and beckons guests over from the main house. Another really fun project by Vaughan Design & Development.
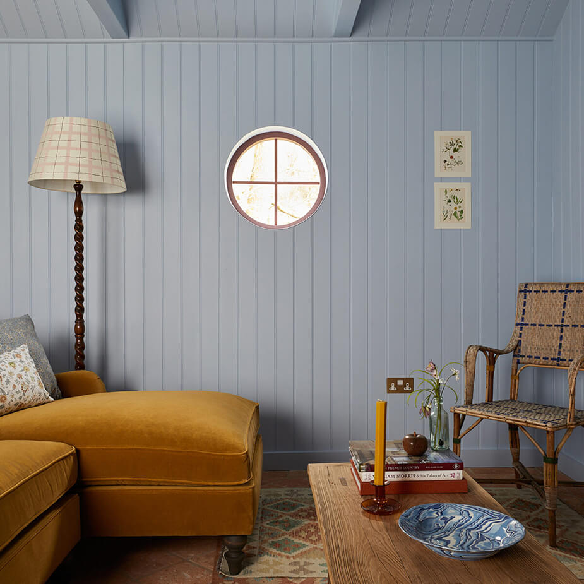
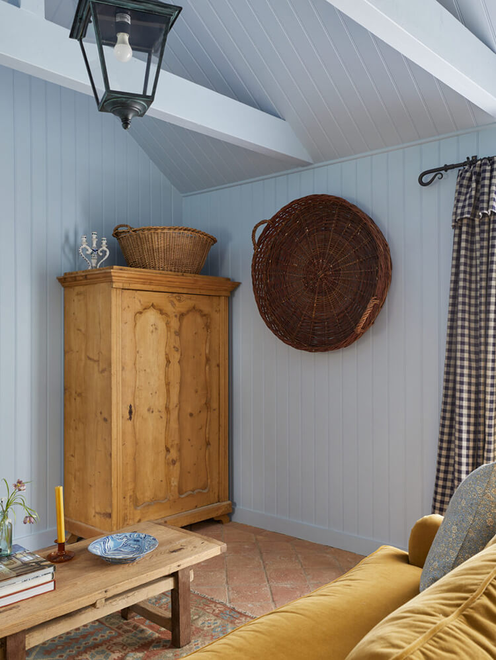
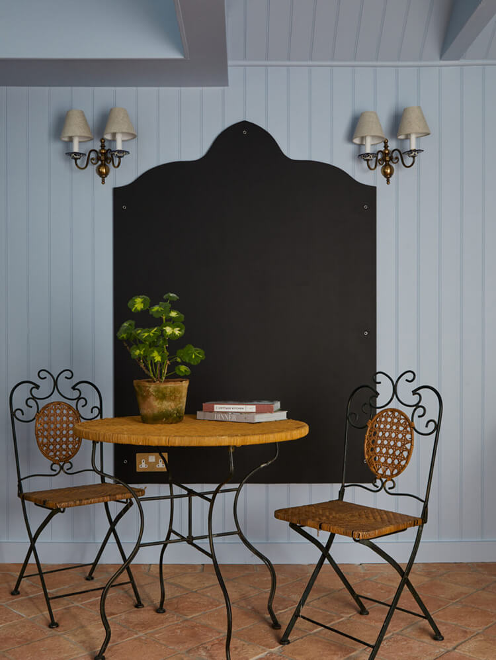
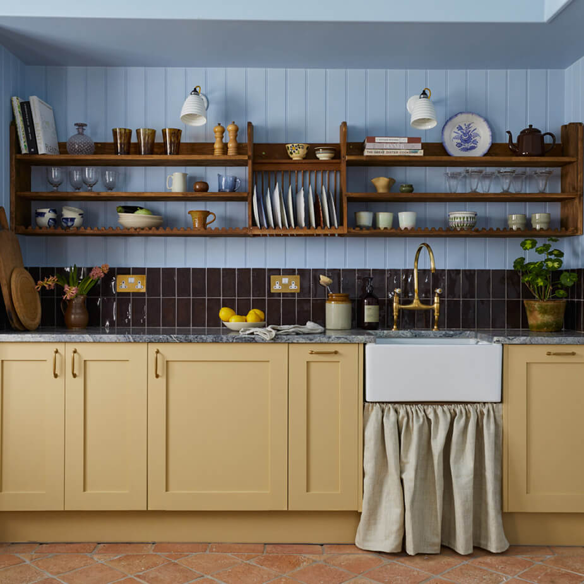
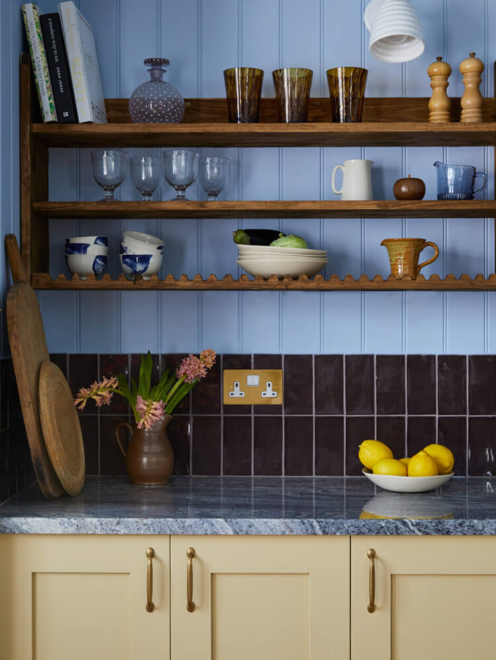
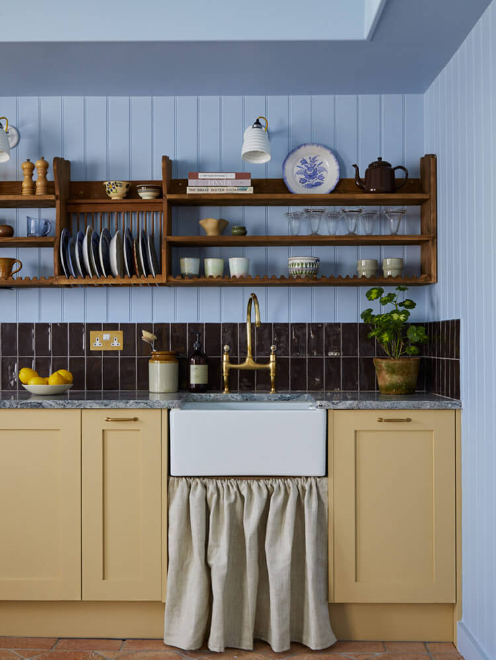
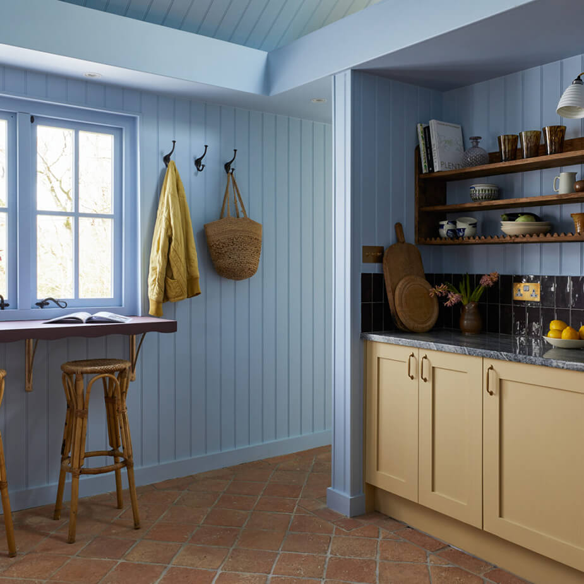
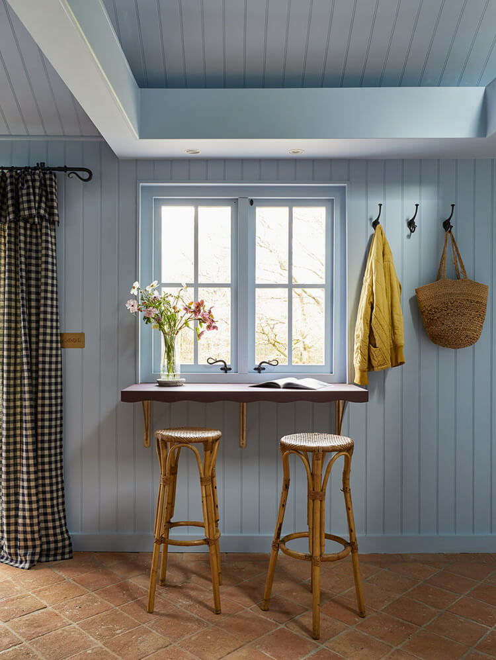
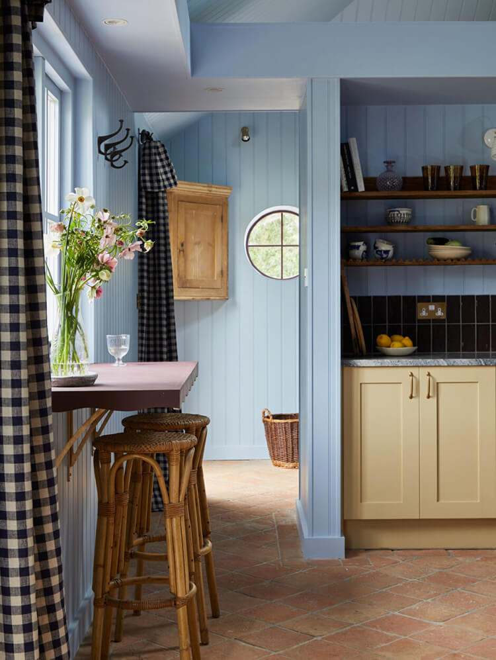
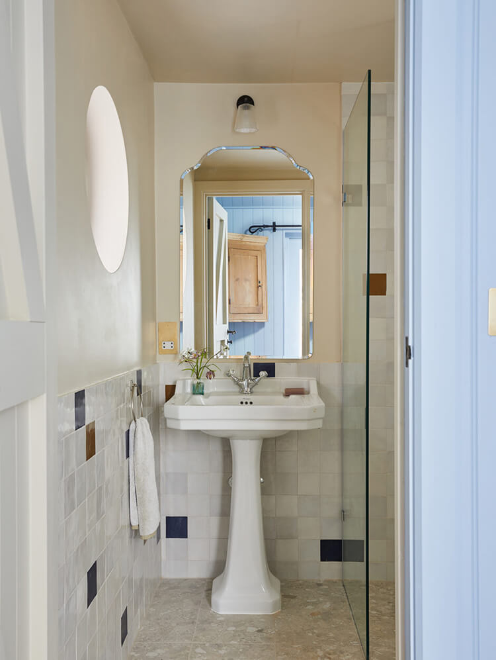
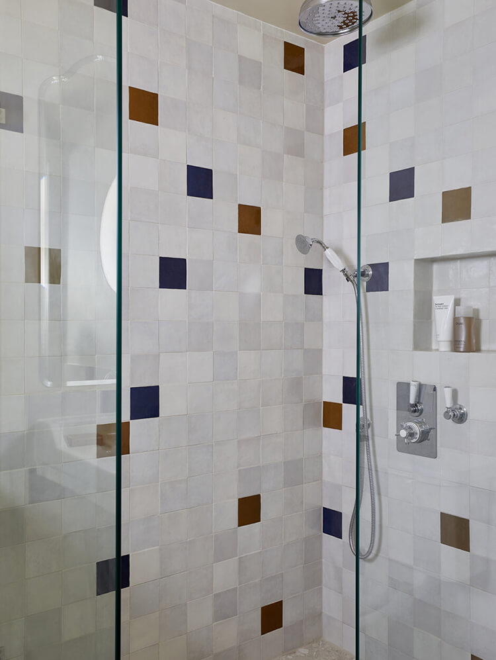
The Sheep House
Posted on Tue, 3 Oct 2023 by midcenturyjo
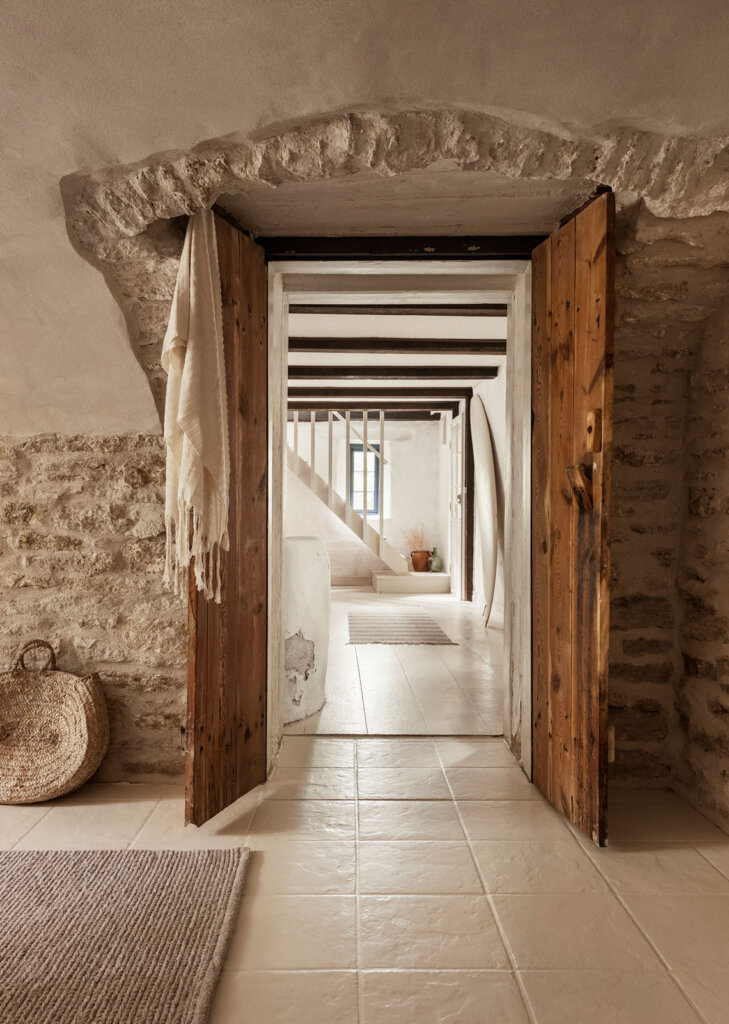
Nestled amidst the sandy beaches and vast fields of Sweden’s largest island, Gotland, Sheep House stands as a testament to the harmonious blending of history and modernity. This traditional 18th-century limestone barn has undergone a remarkable transformation into a contemporary farmhouse on the shores of the Baltic Sea.
Over a span of two years, PALTA meticulously renovated the kitchen and primary bathroom, meticulously restored the original 18th-century salt cellar, constructed a charming farmhouse pantry, and designed the interiors of both primary and guest bedrooms, as well as a spacious lofted living area. Collaborating closely with local artisans, the property was authentically restored, showcasing exquisite Gotland limestone countertops, bespoke oak cabinetry crafted by local artisans, and a curated selection of antique pieces sourced from the island’s renowned thrift community. The result is a unique blend of old-world charm and modern comfort, seamlessly integrated into the island’s picturesque landscape.


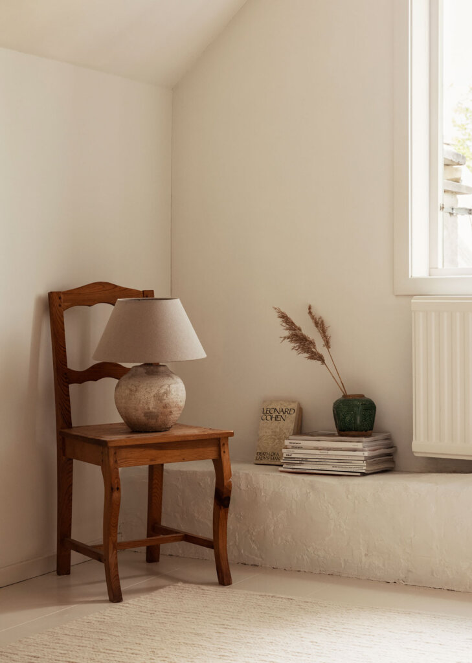

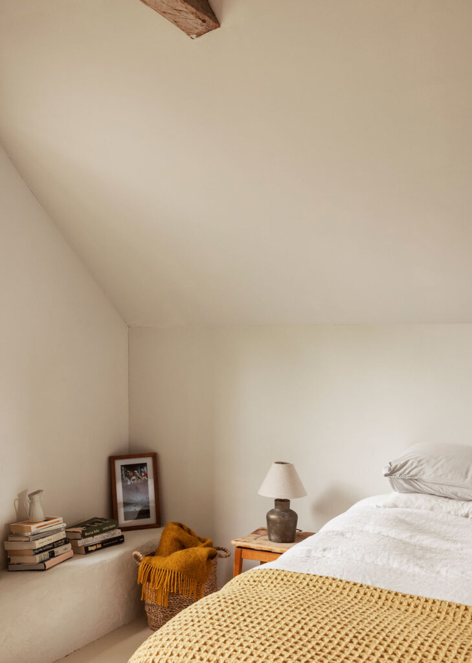
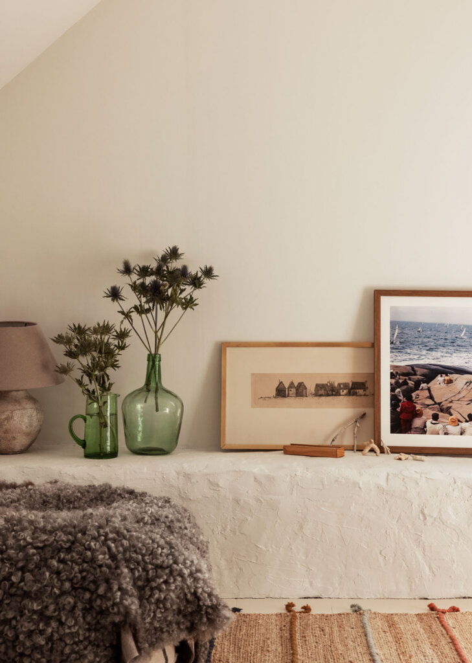



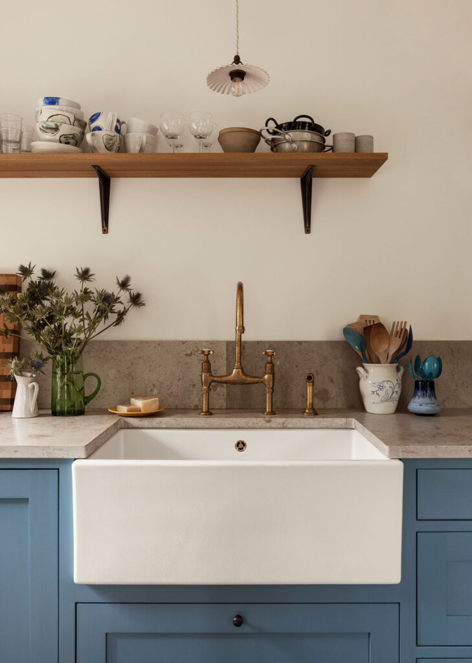
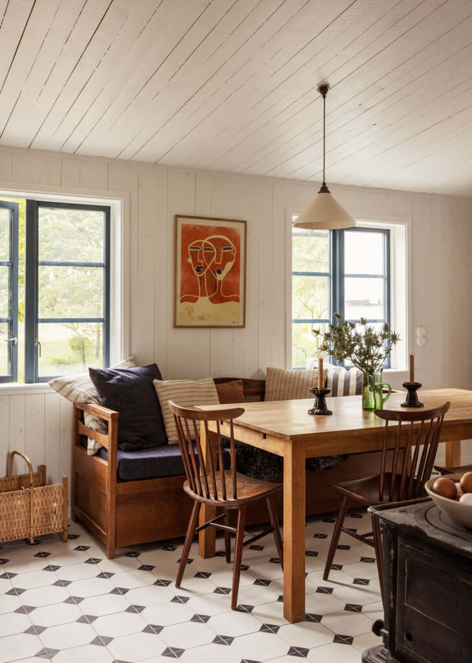

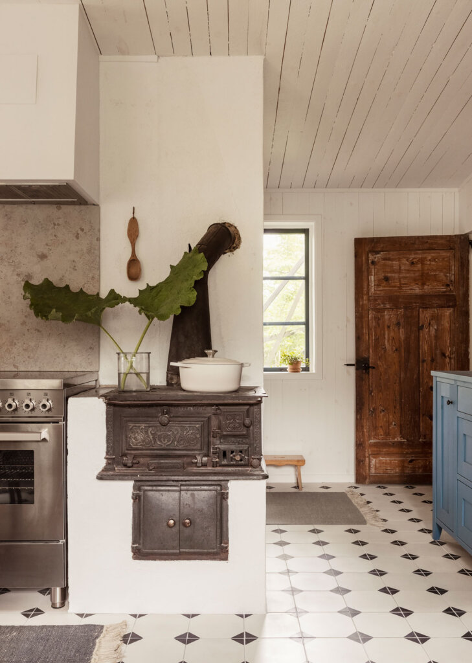
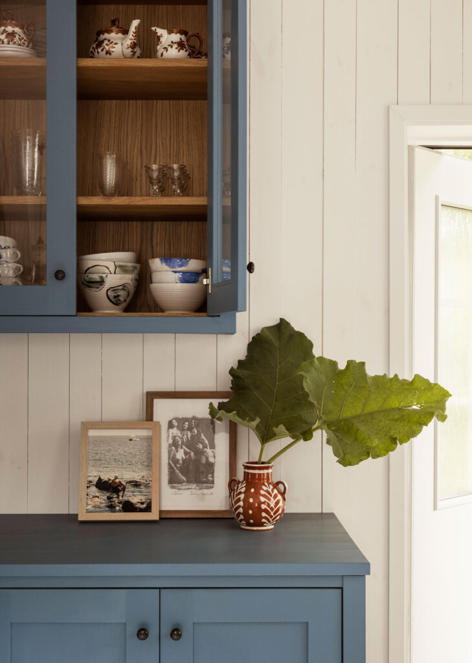
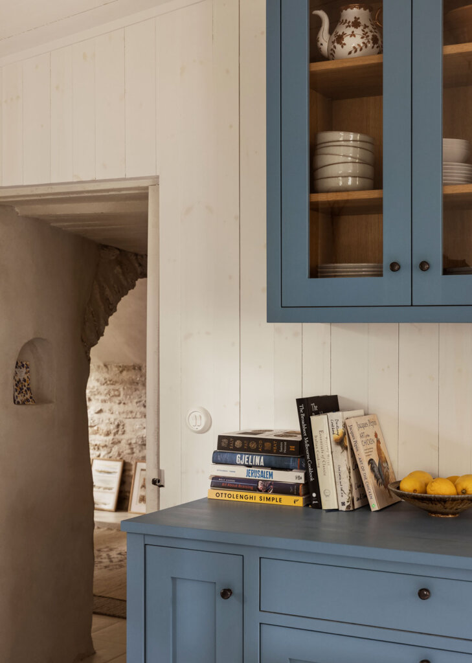


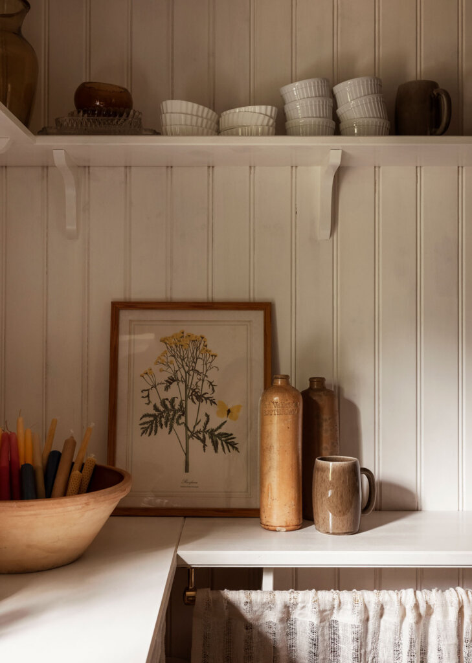
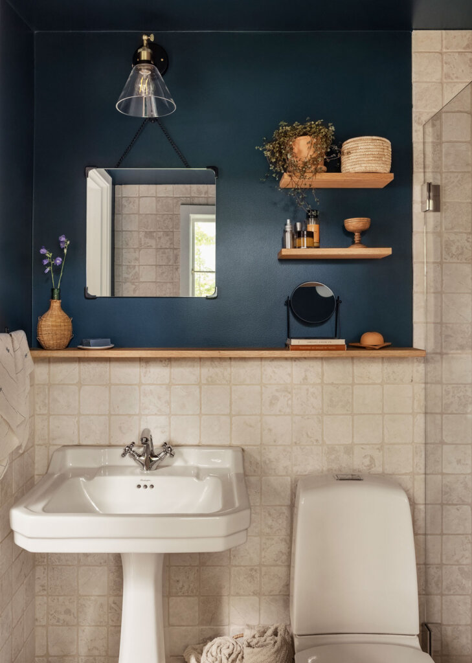
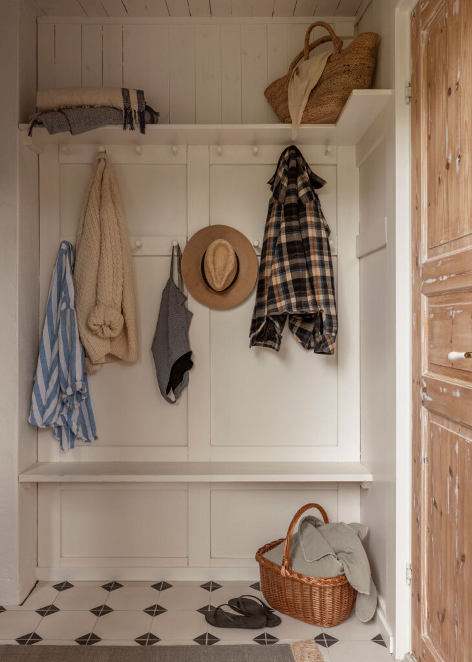
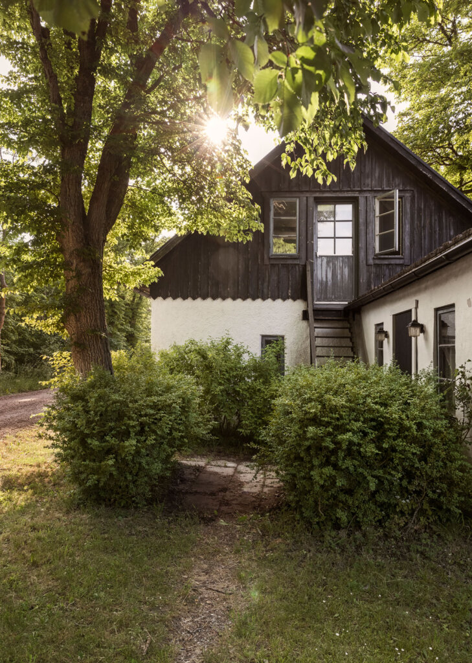
A vibrant kaleidoscope of colours and creative design
Posted on Tue, 3 Oct 2023 by midcenturyjo

In 2022, a vibrant transformation took place in the heart of Lyon’s Croix-Rousse district. A 65 square meter apartment underwent a complete renovation, orchestrated by the skilled hands of studio CRAIE CRAIE. The space, once outdated, was reborn with a burst of lively colours and playful volumes, a testament to the studio’s distinctive graphic identity. The renovation preserved the apartment’s unique features: a small, colourful kitchen flowed into the living area, adorned with a black-and-white checkered floor reminiscent of an American diner. The transformation journey extended to every corner, from a cleverly optimized kitchen with vibrant green accents to a bedroom seamlessly integrated with custom storage. The bathroom, adorned with shades of green and pink, retained its classic charm with a touch of contemporary flair. Throughout the home, thoughtful details like vintage handles and strategically placed mirrors added a touch of whimsy. This apartment, a testament to CRAIE CRAIE’s ingenuity, offers a living space and a visual feast, a fusion of past and present, brought to life through a vibrant kaleidoscope of colours and creative design.
