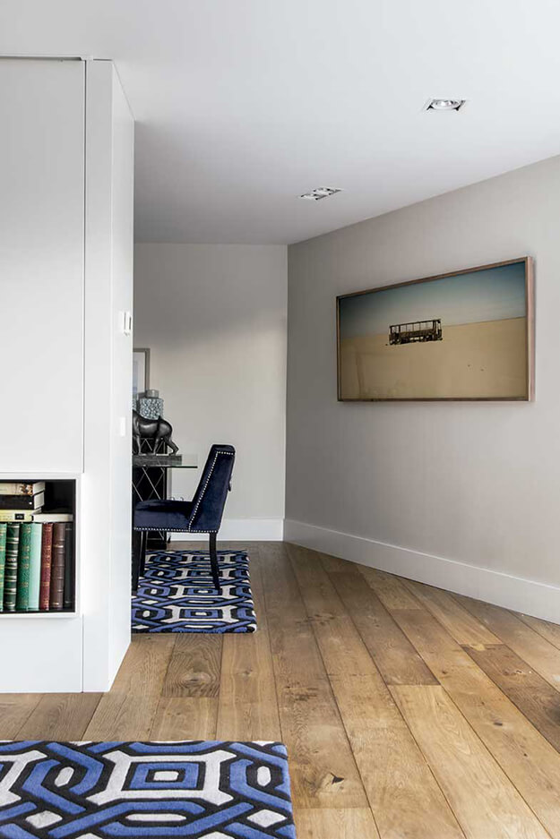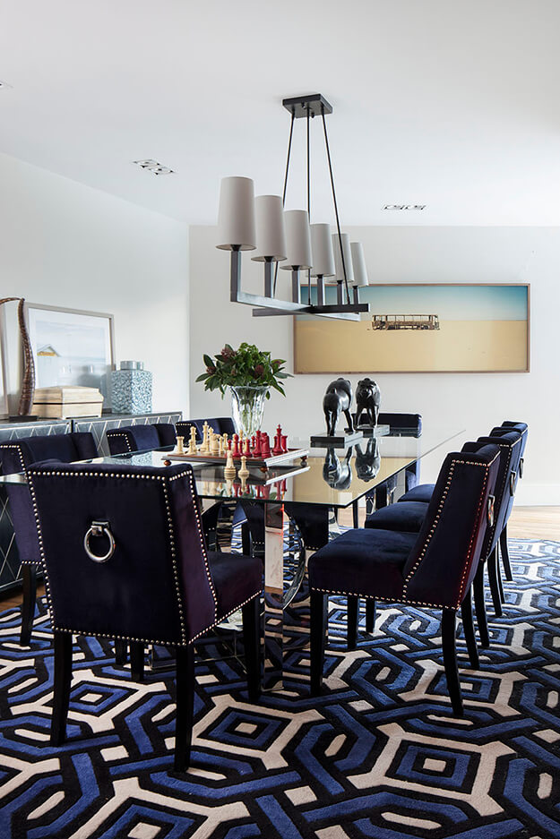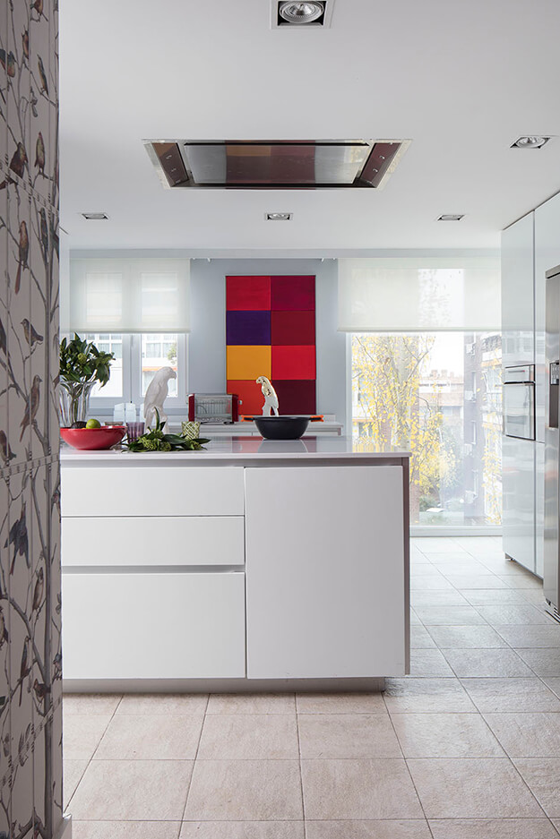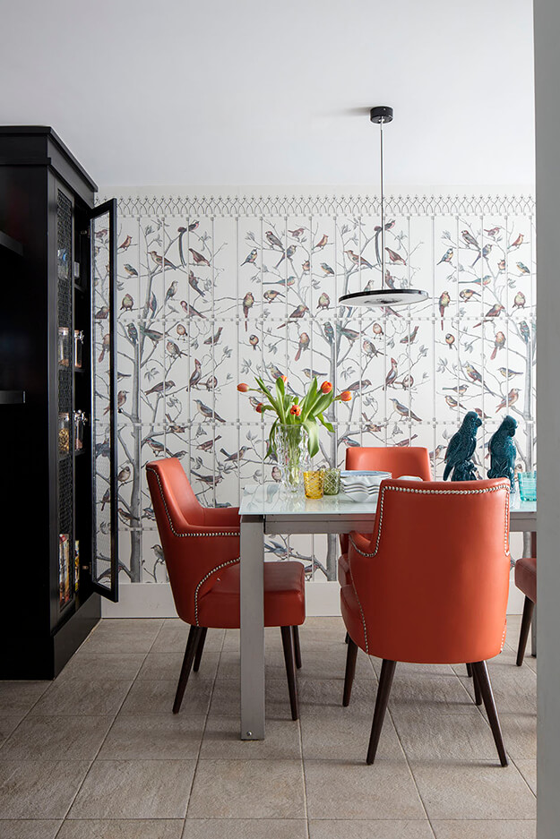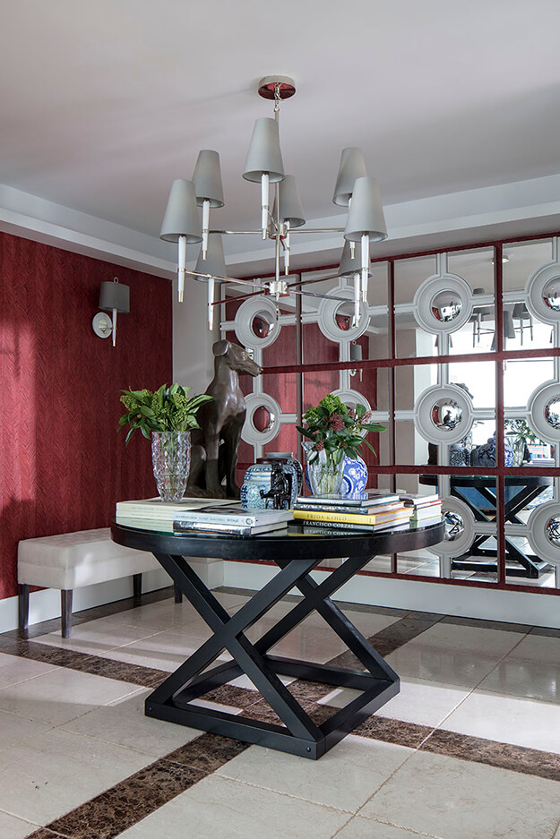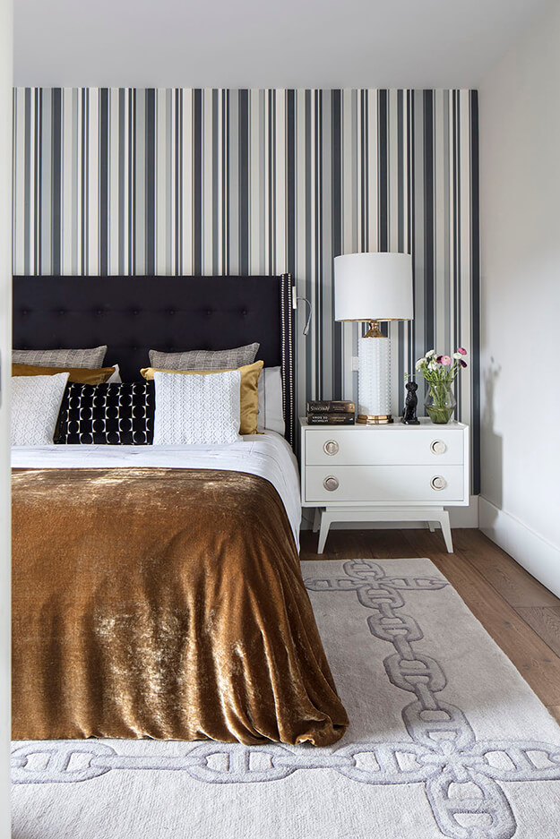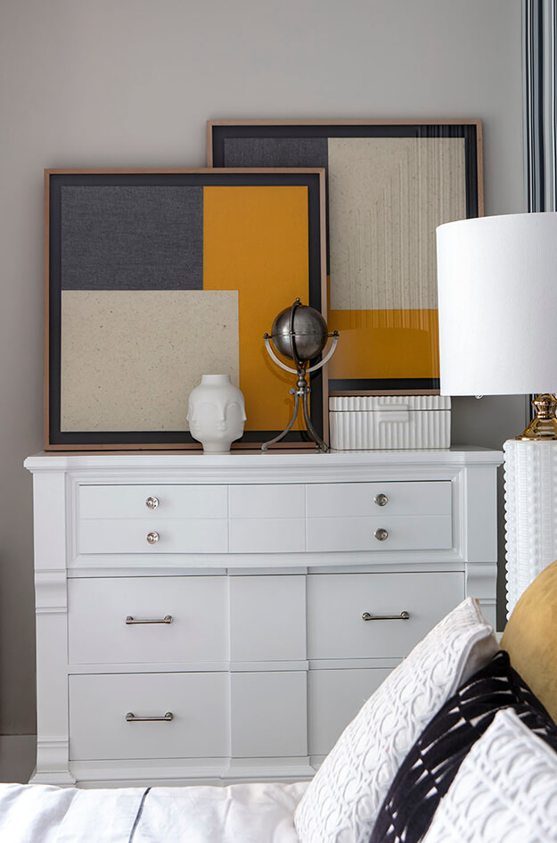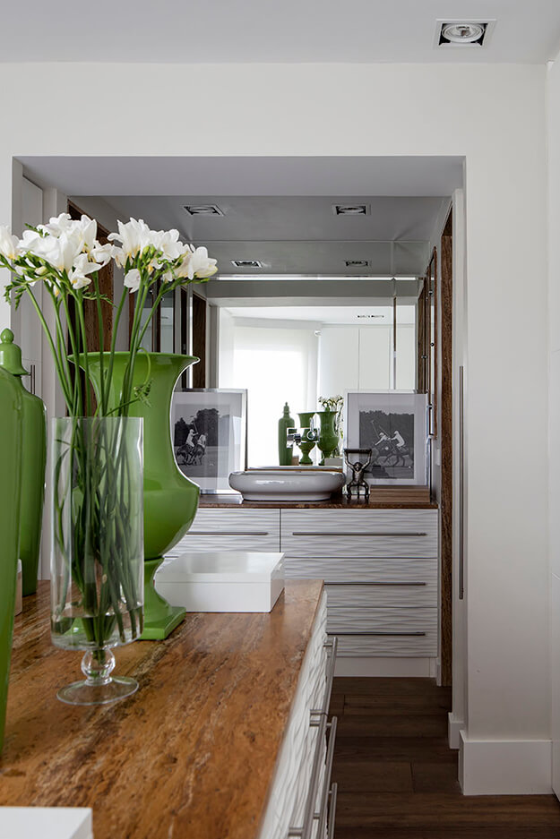Displaying posts labeled "Blue"
Magnolia House
Posted on Wed, 12 Dec 2018 by midcenturyjo
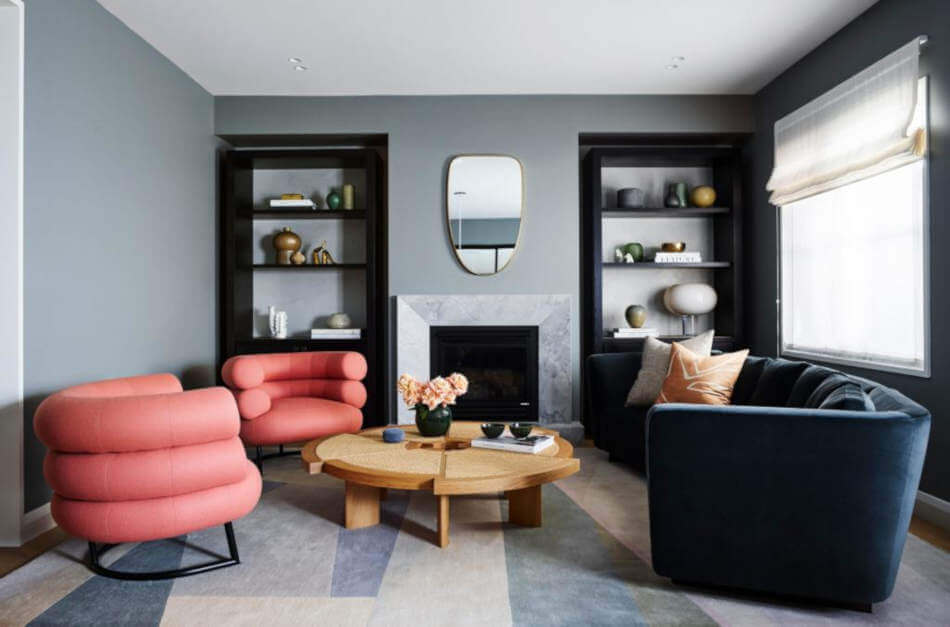
It was a labour of love. Over two years Arent & Pyke worked with the family who owned the house on a full scale overhaul. “The interior architecture, furnishing, decoration, art selection, exterior paint scheme and final styling pieces were all lovingly designed, crafted and curated to create a home that was both sophisticated and comfortable while still being functional and appropriate for a young family.” A beautiful home by one of Australia’s foremost interior design firms that speaks to the clients and about the clients.
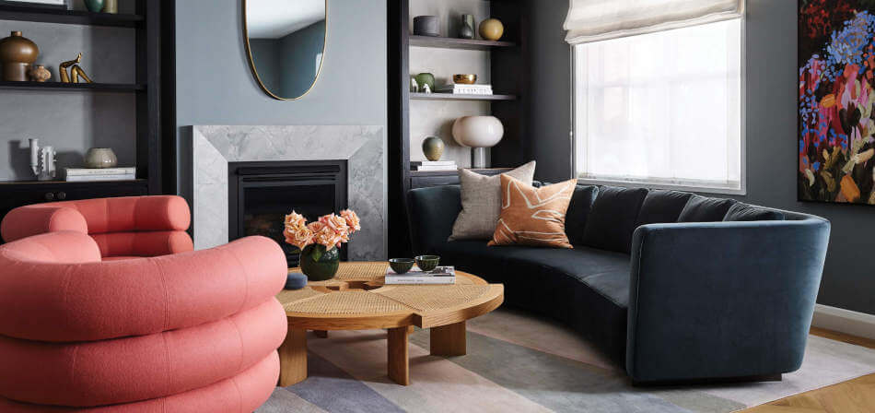
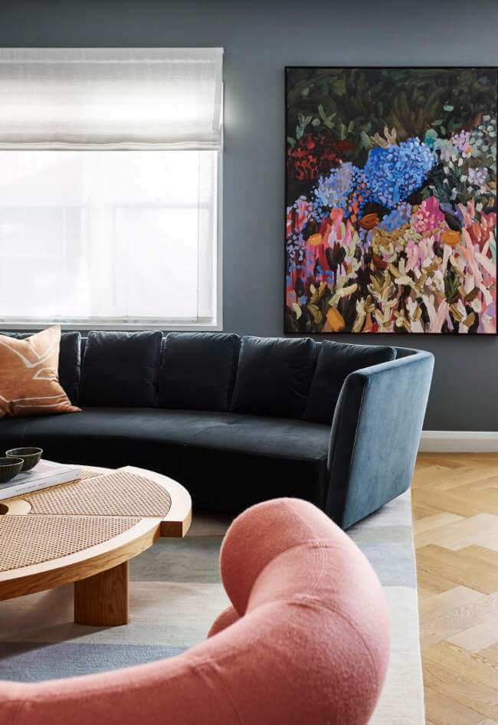
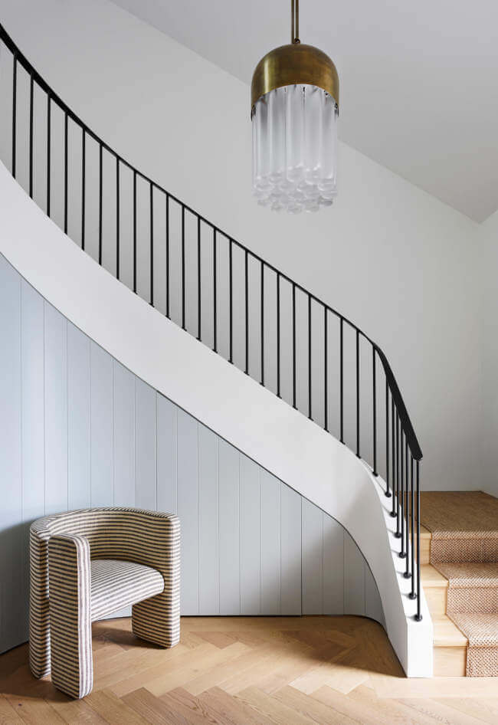
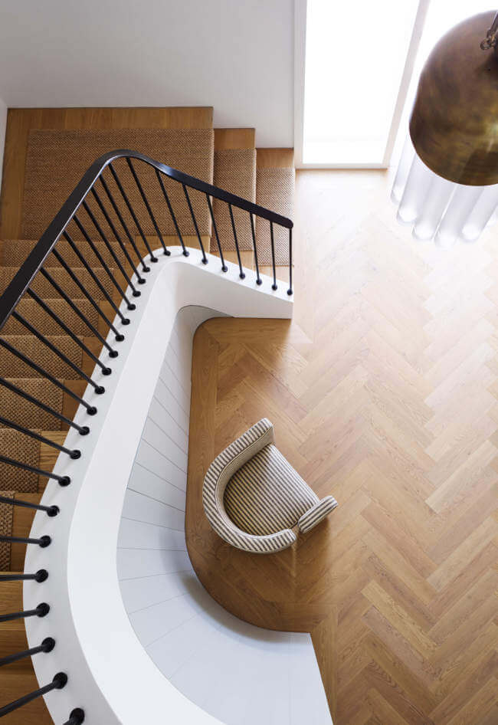
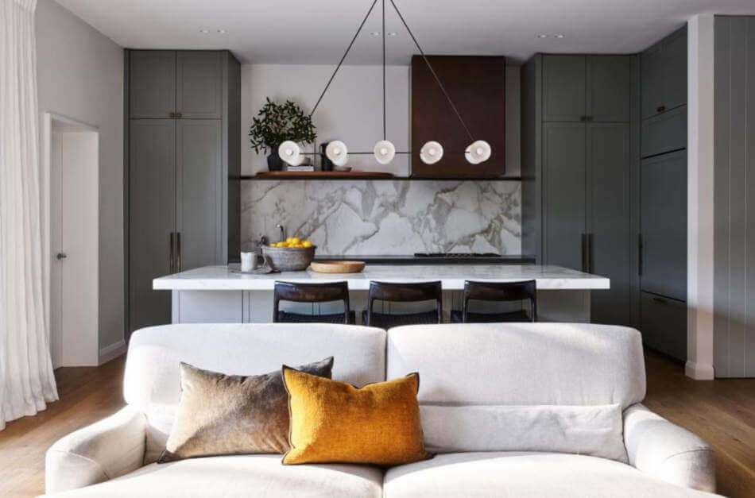
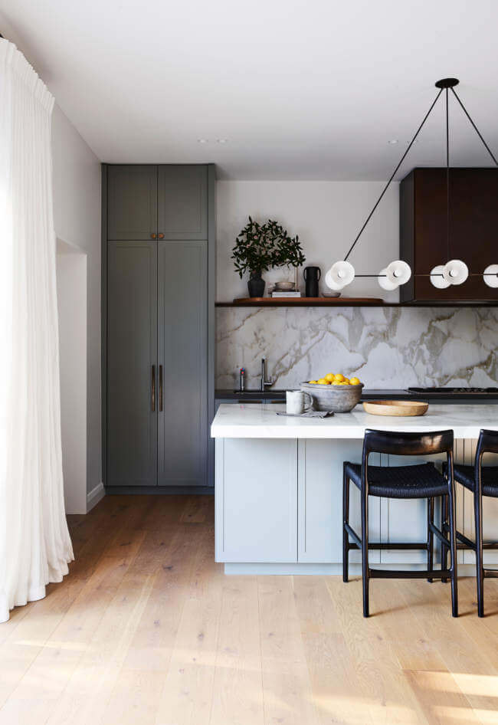
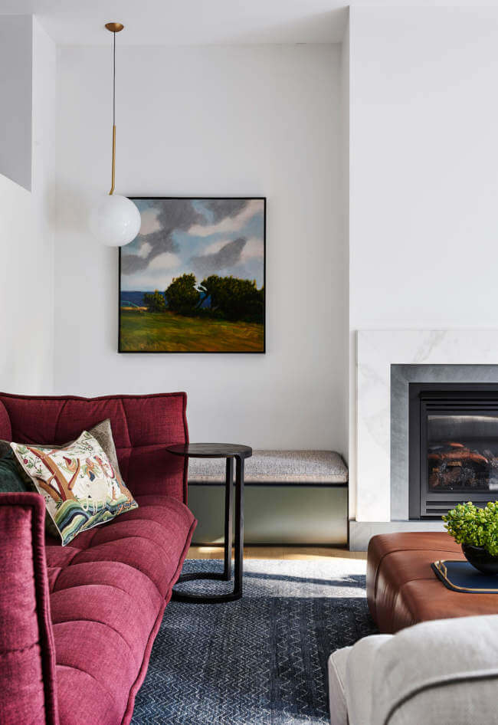
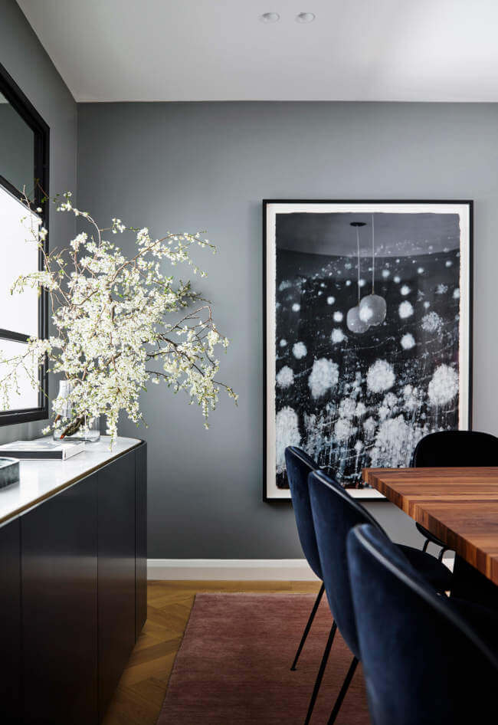
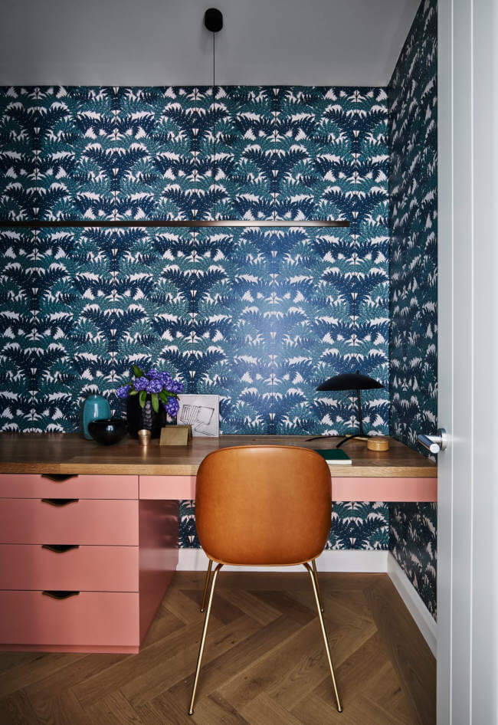
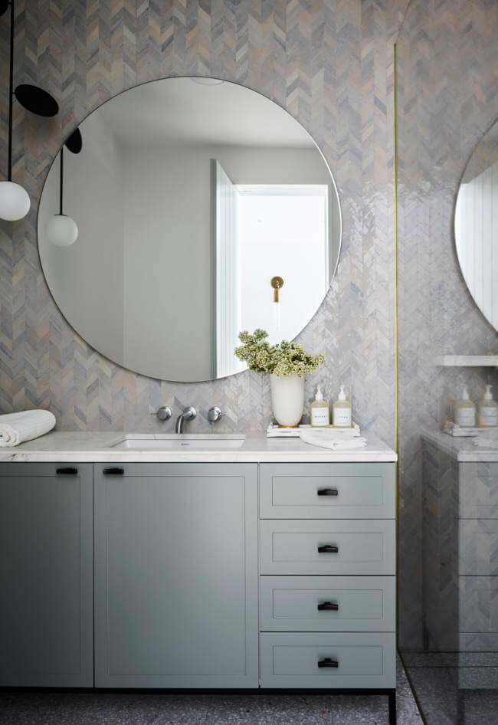
A renovated family apartment in Saint Germain des Prés
Posted on Wed, 5 Dec 2018 by KiM
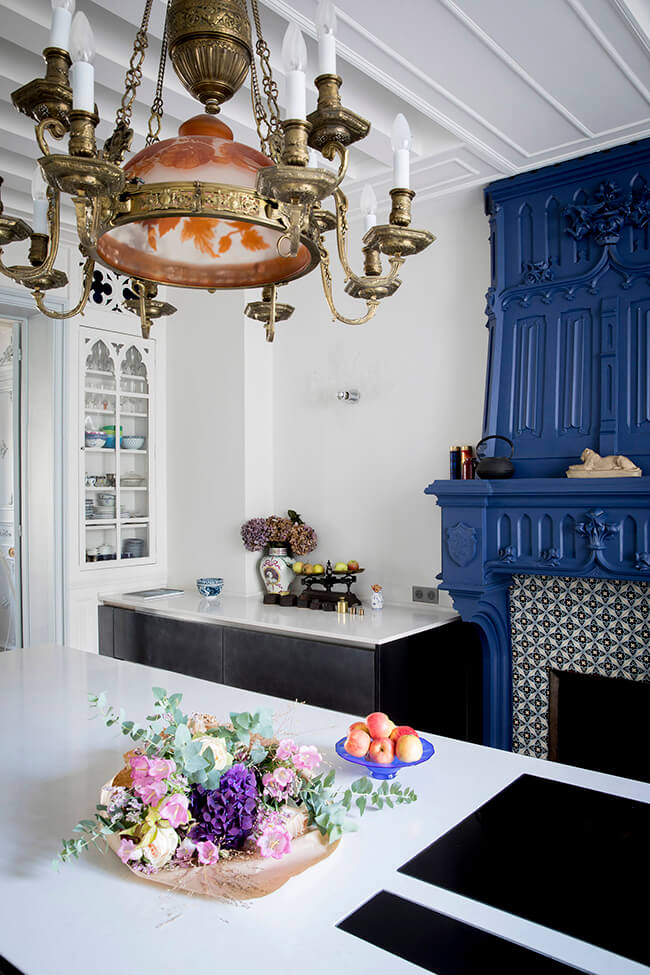
Véronique Cotrel blows my mind once again with this latest project of hers. This historic apartment was beautifully redecorated in the early twentieth century, by the family of the current owners. Our mission was to keep the spirit of this renovation, while restoring modernity, style and a new start to this place rich in emotions.
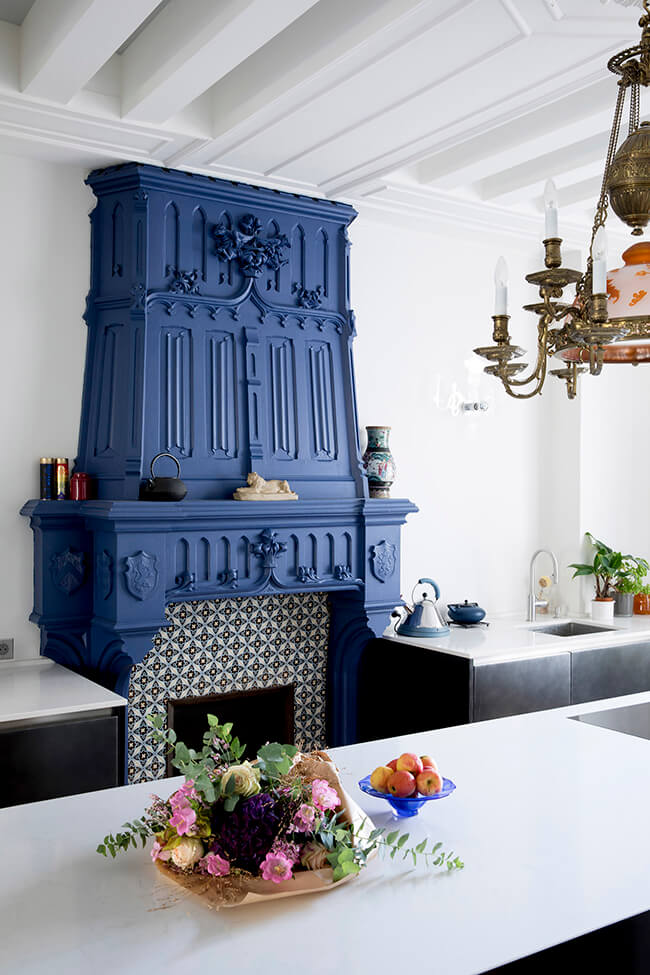
The main problem of this project was to put the kitchen back in the heart of the living space. This one was, as often, located near the service staircase, far from the living room. After studying various layout options, she naturally found her place in the old dining room, bathed in light. This room was loaded with very impressive decorative elements, such as this wooden fireplace. We wanted to preserve it, while highlighting it, and integrating it into a modern and functional kitchen. The blue becomes a founding element of the project, which continues through the spaces, as a common thread. The kitchen was designed by Agence Véronique Cotrel, in collaboration with Boffi. The glazed storage and chandelier have been preserved and restored.
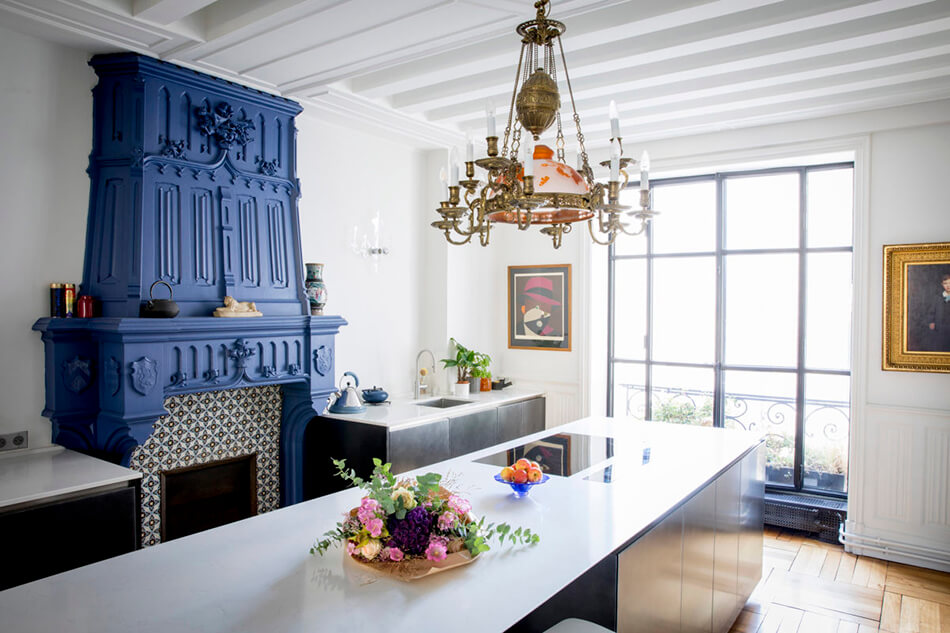
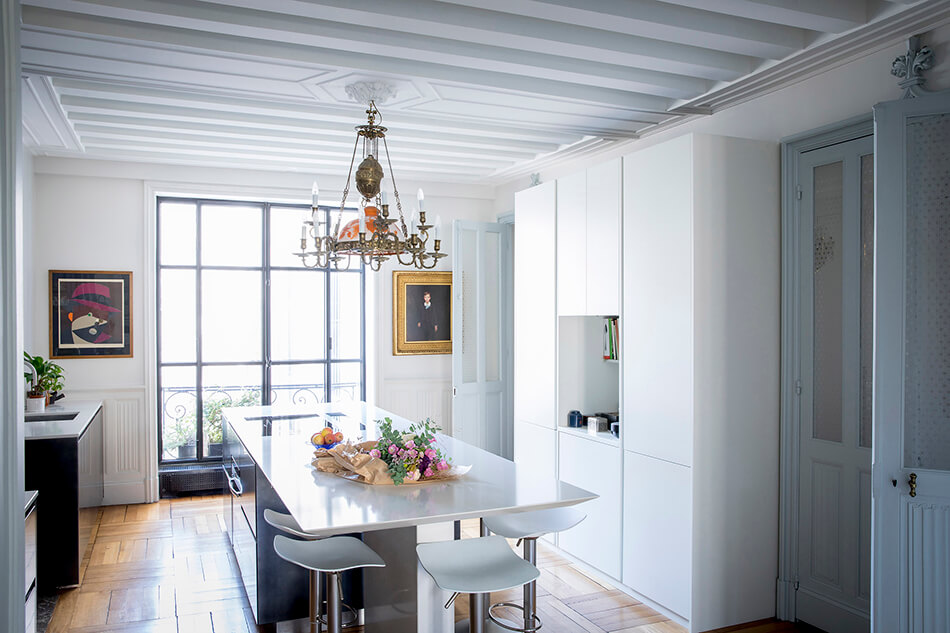
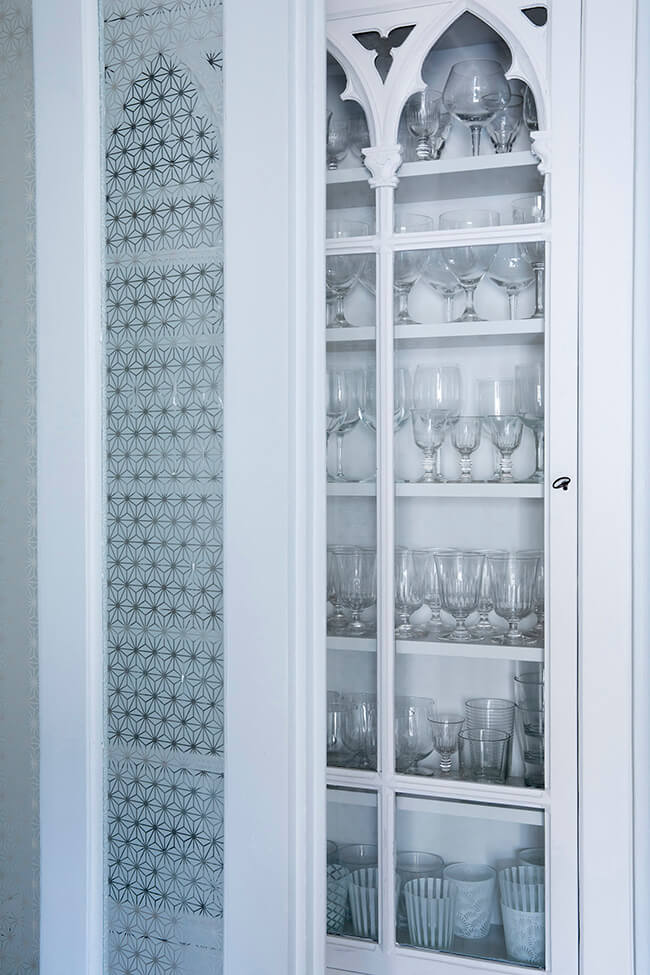
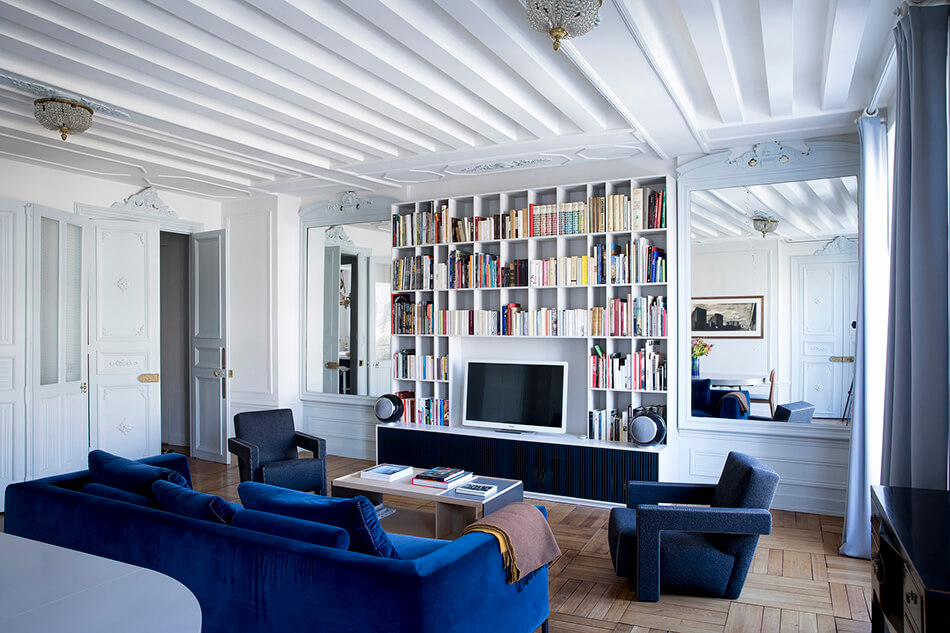
The kitchen has been largely open to the living room in which a dining area has been integrated. We designed a custom library, flanked by two vintage mirrors. The wall paneling has been preserved or redone when necessary. This work has made the space completely homogeneous, and visually connected with the entire project. Blue comes here in a softer way, on the wall paneling.
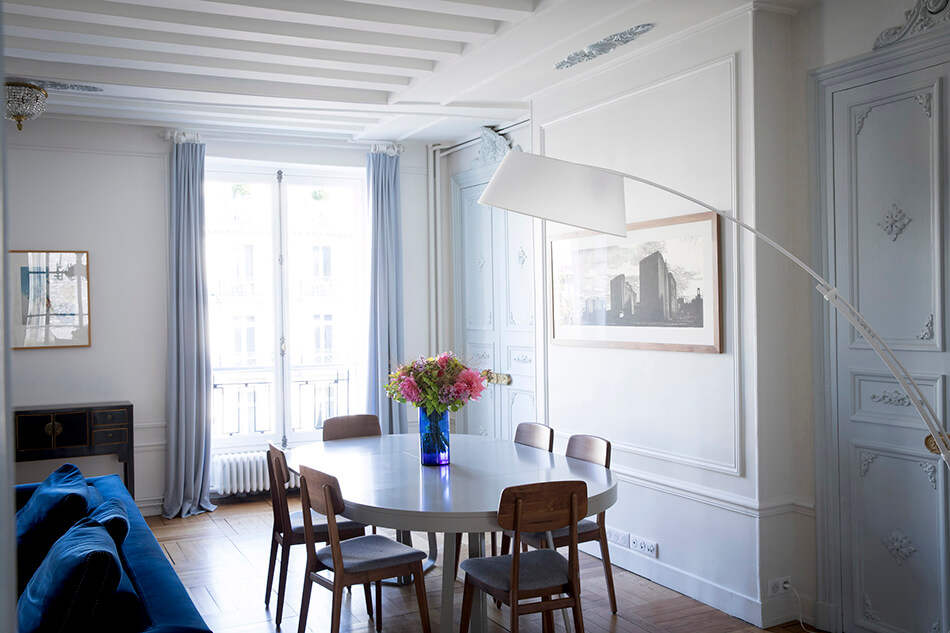
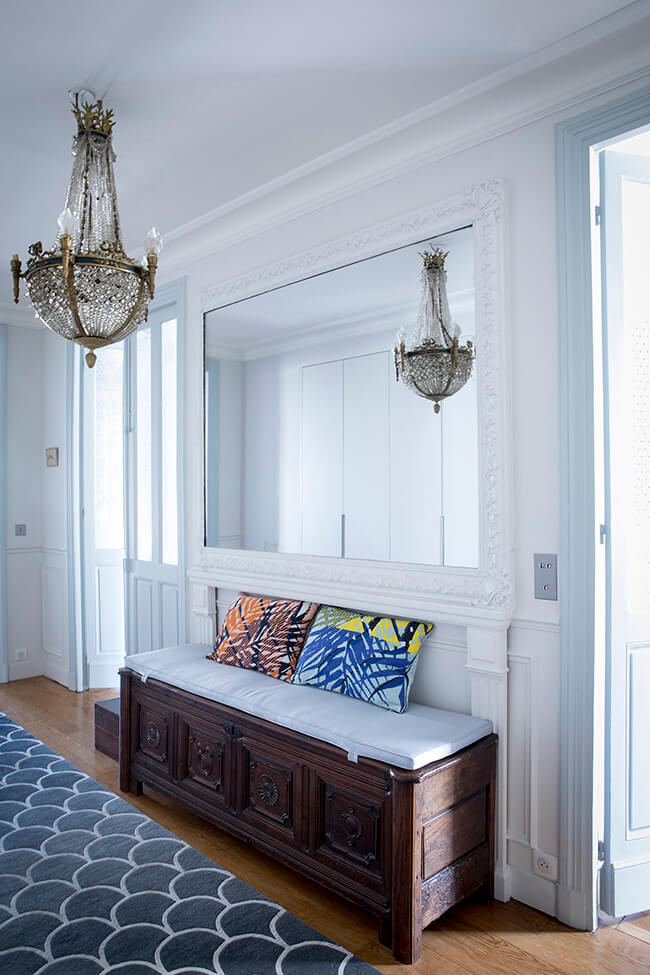
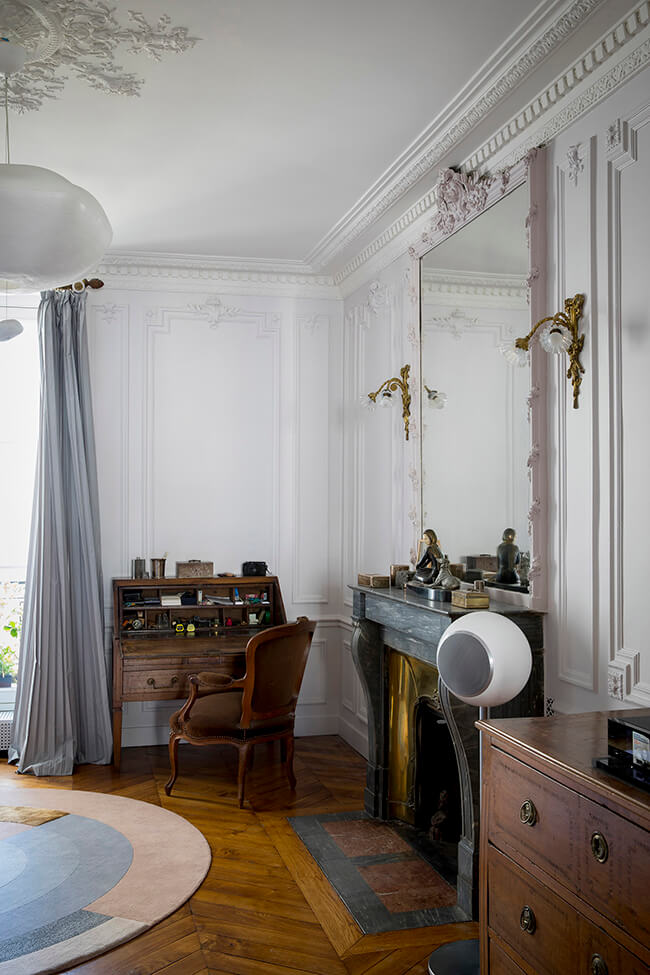
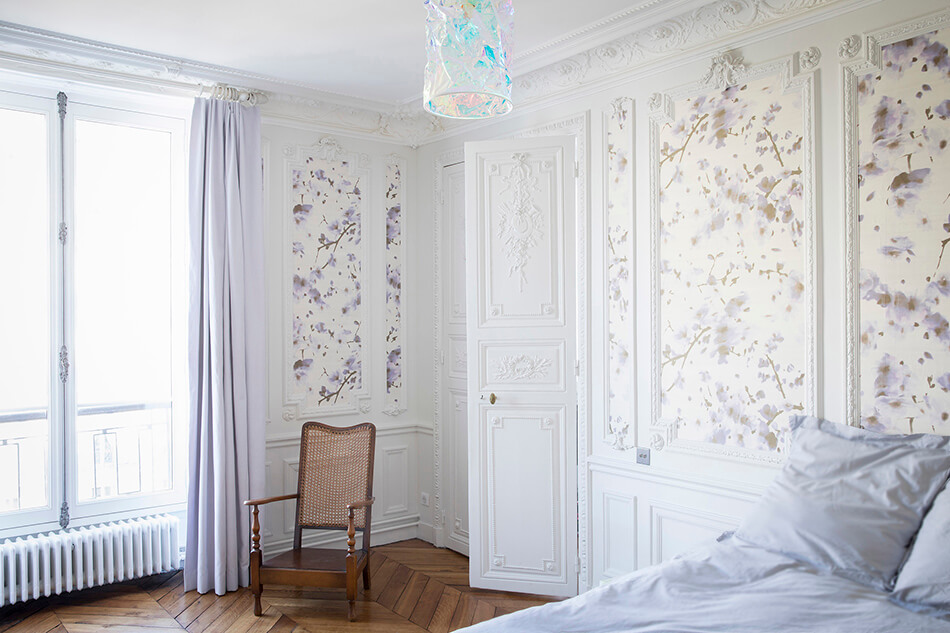

The bathroom is still a beautiful example of a gap between the history of the place and its current interpretation. The sink has been preserved and restored. It hosts an original faucet that has been adapted. The floor is made of herringbone tiles, in line with Haussmannian parquet floors.
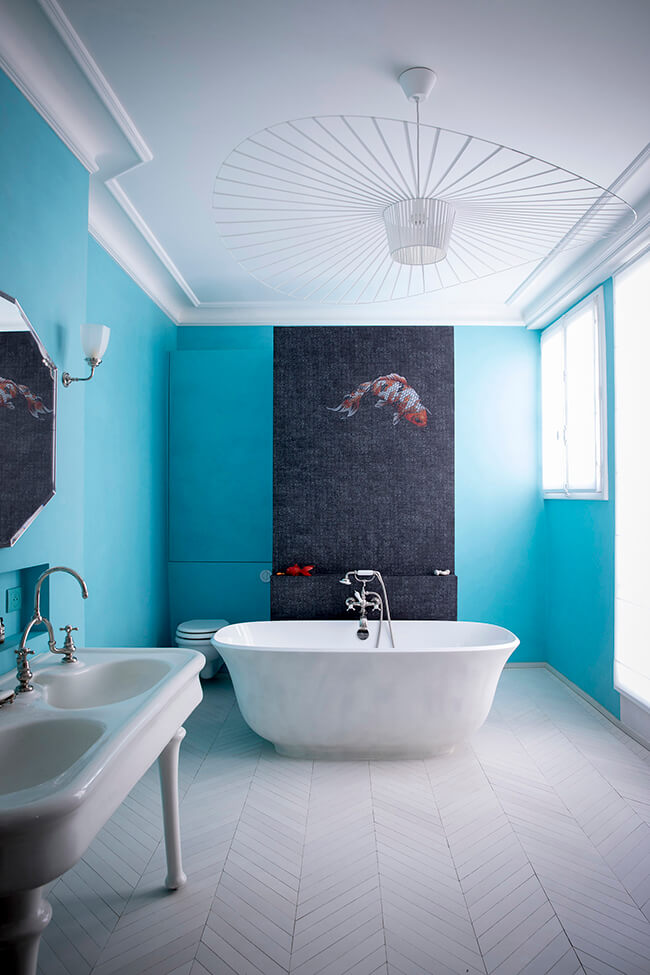
See more of Véronique’s projects here
A classy townhouse in Philadelphia
Posted on Thu, 29 Nov 2018 by KiM
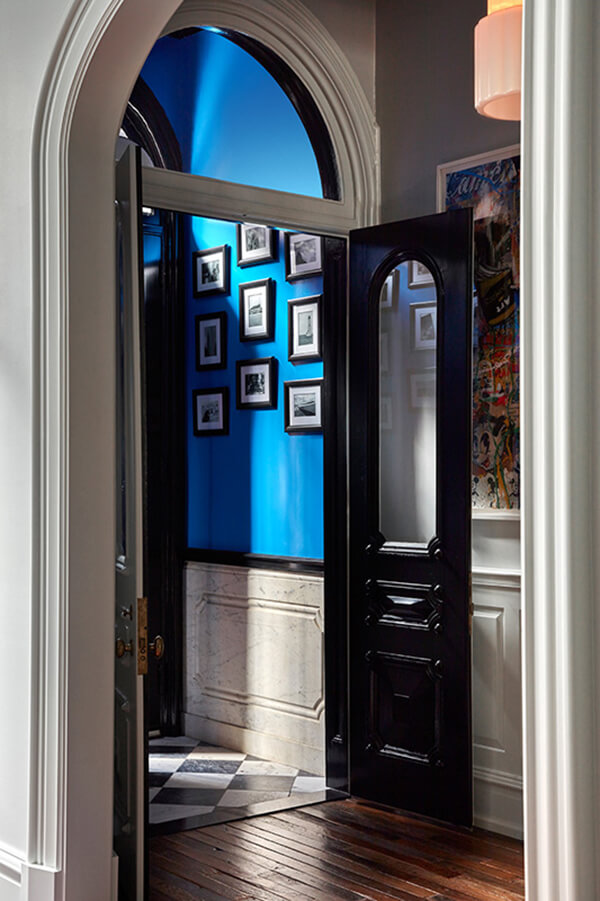
I’m not sure which I love more, British Victorians or Brooklyn-style townhomes. Why decide? I can’t have either because these do no exist in any way, shape, or form here in Ottawa but I will continue to share these gems because I can’t be stopped! This townhouse on Delancey Street in Philadelphia has details that make me swoon. Just the foyer alone is a stunner. Designer Ashli Mizell turned this home into something magazine worthy with so much class and personality. The kitchen and main bathroom are to die for!
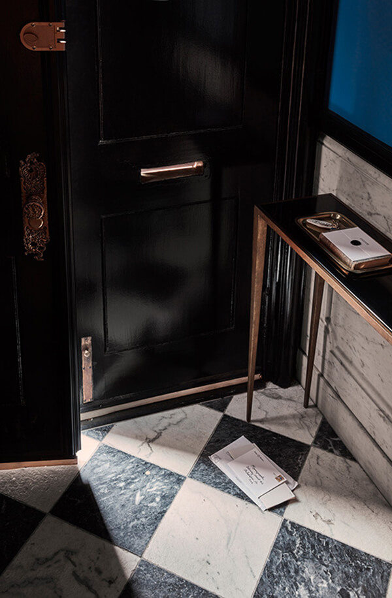
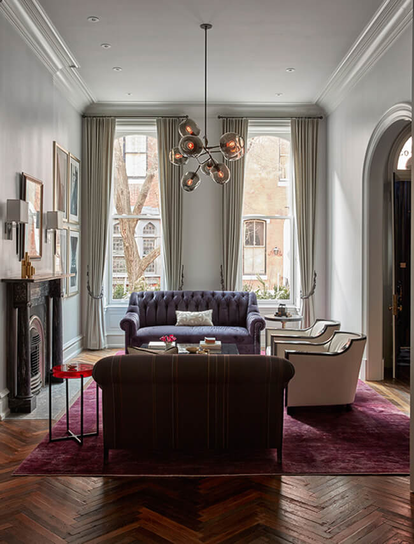
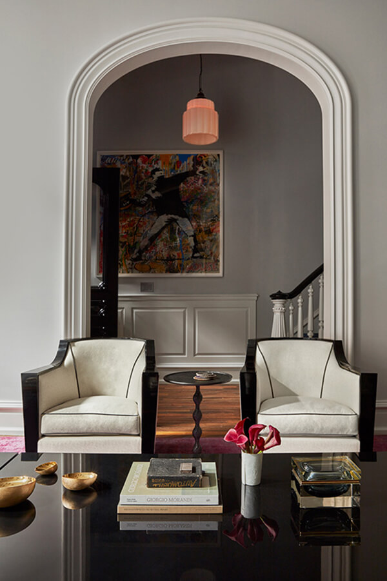
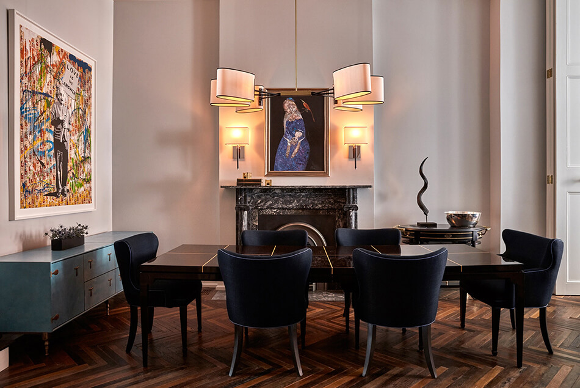
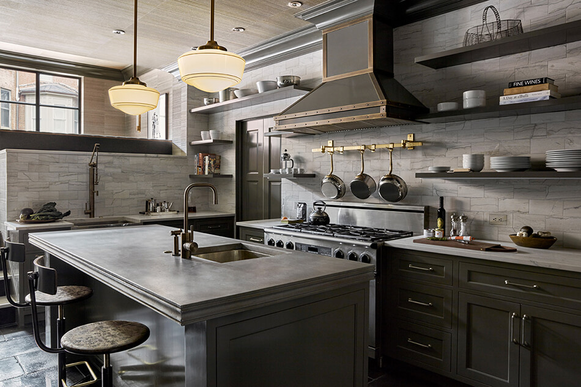
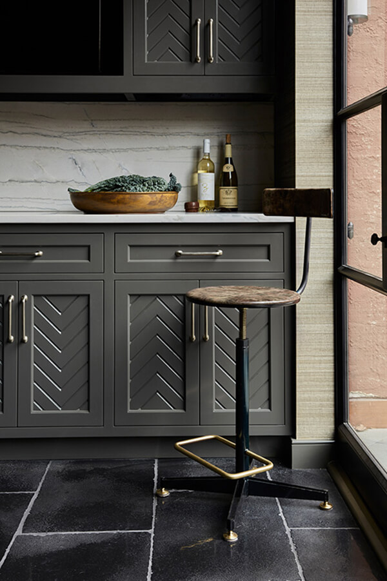
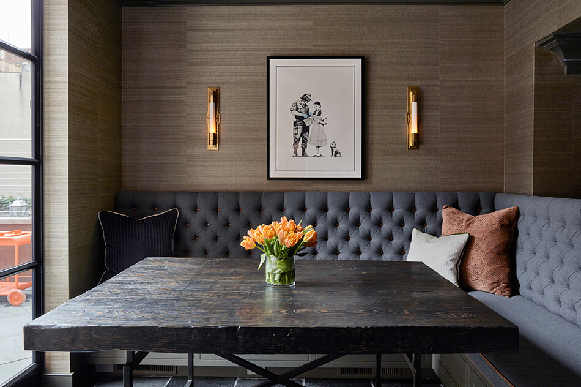
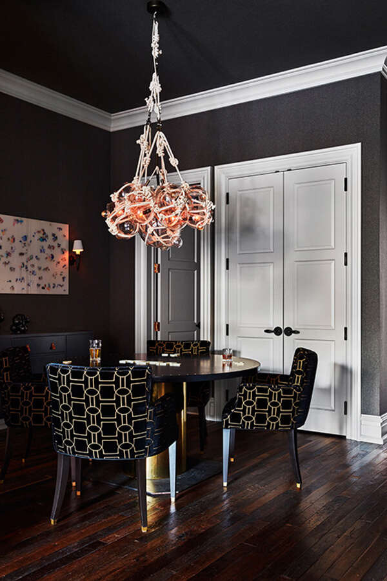
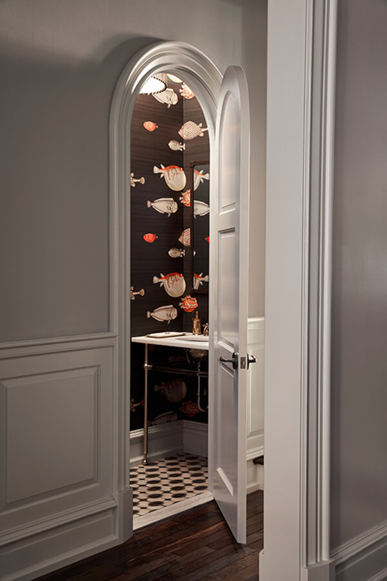
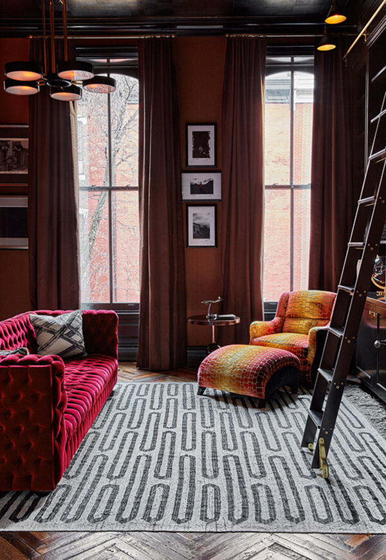
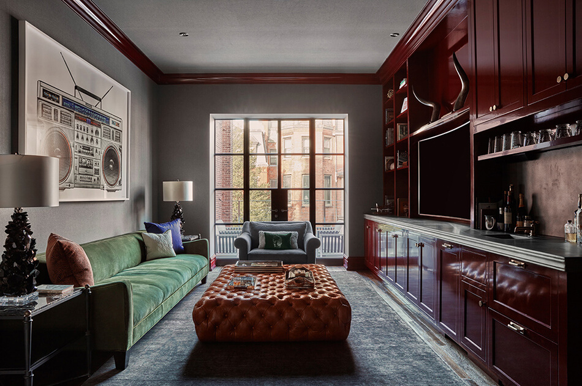
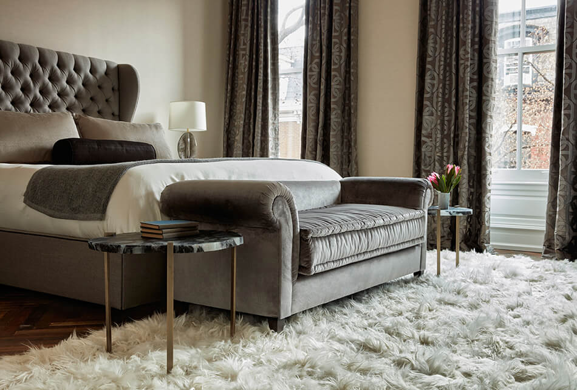
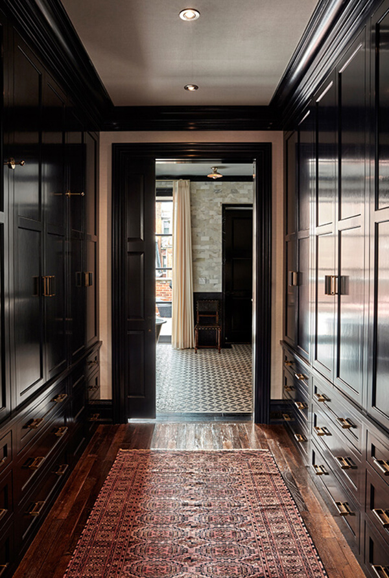
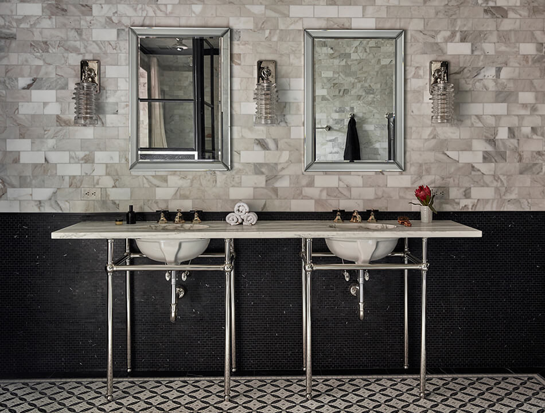
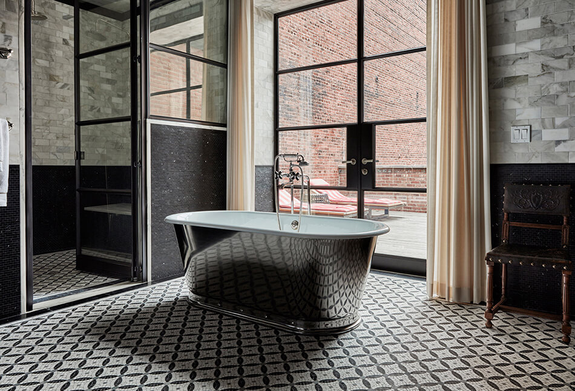
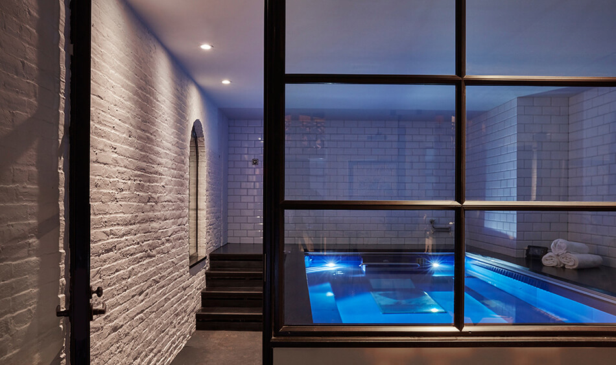
Italian minimalism
Posted on Thu, 22 Nov 2018 by midcenturyjo
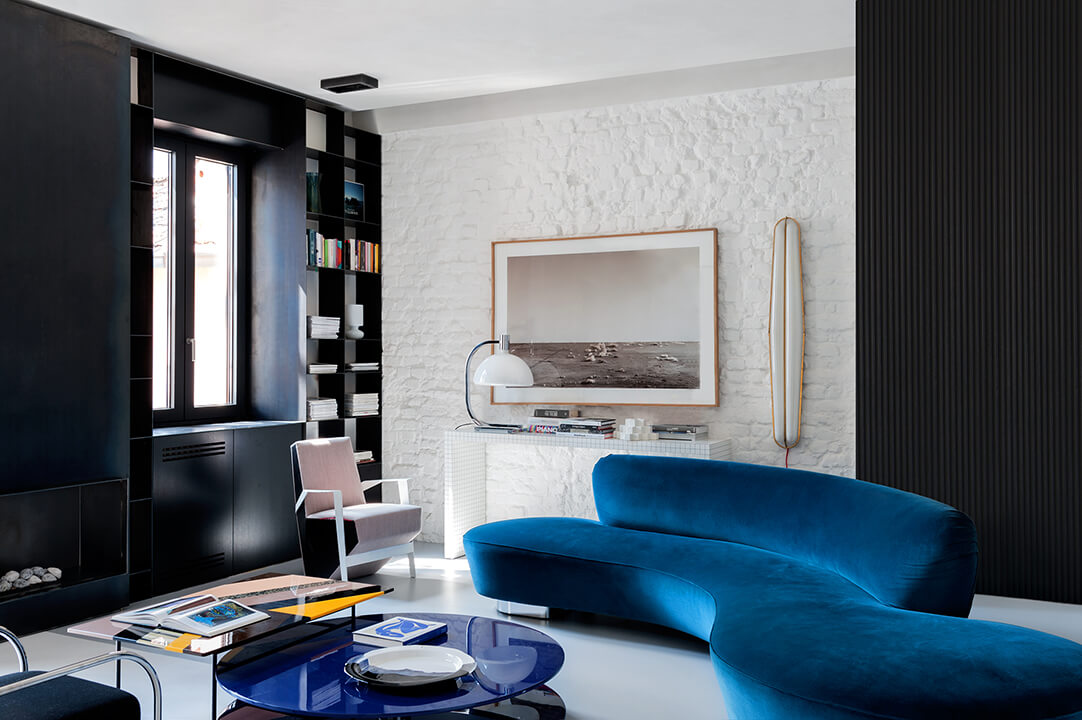
Come on. Join me. Jump into the portfolio of Naples-based Giuliano Andrea dell’Uva Architetti. It’s a masterclass in contemporary Italian design! Because that hotel in Capri in the previous post just wasn’t enough.
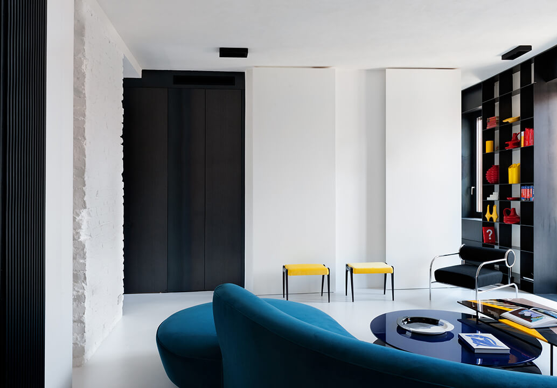
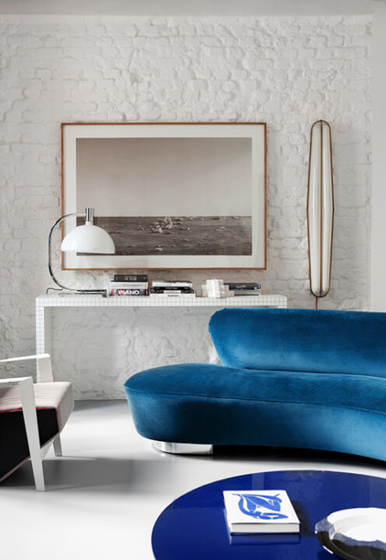
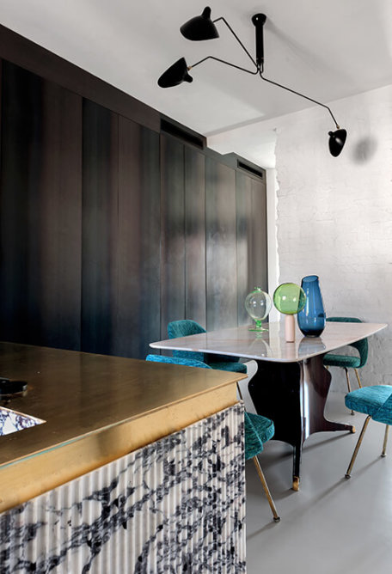
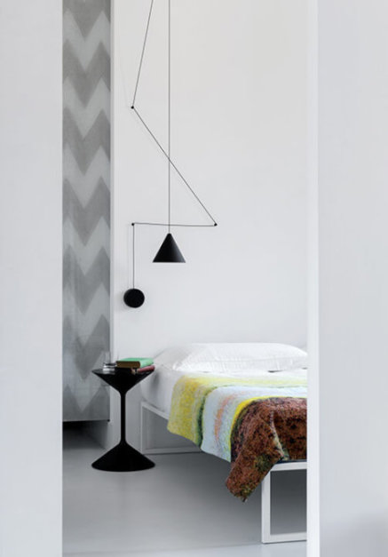
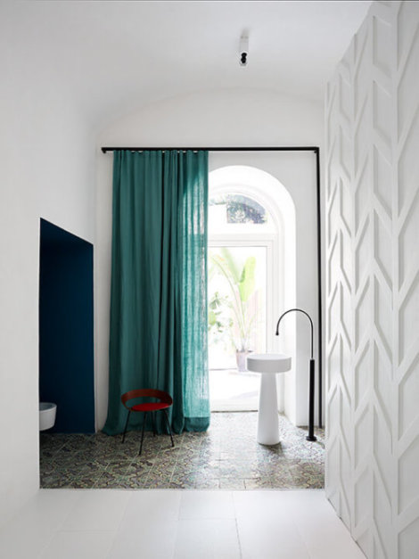
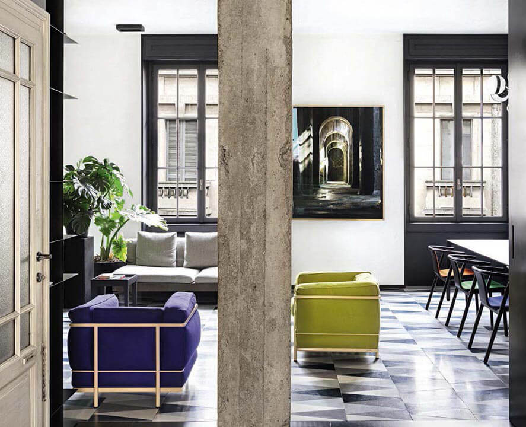
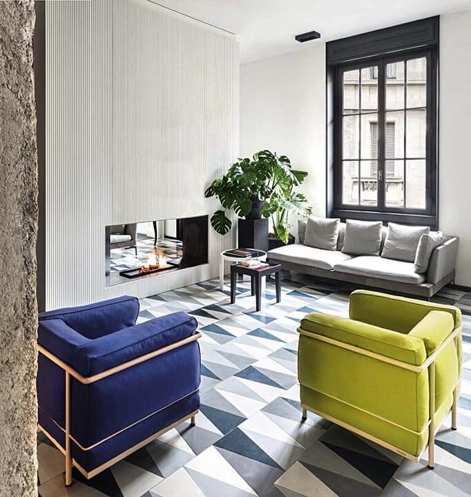
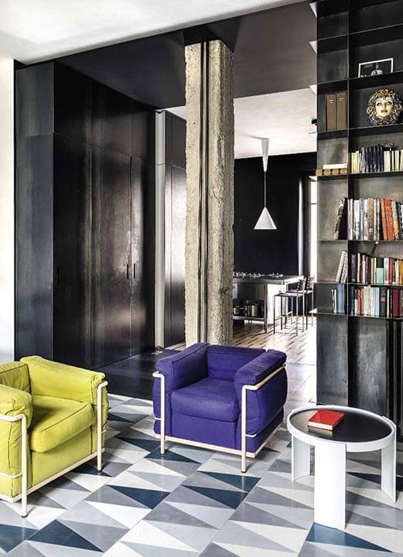
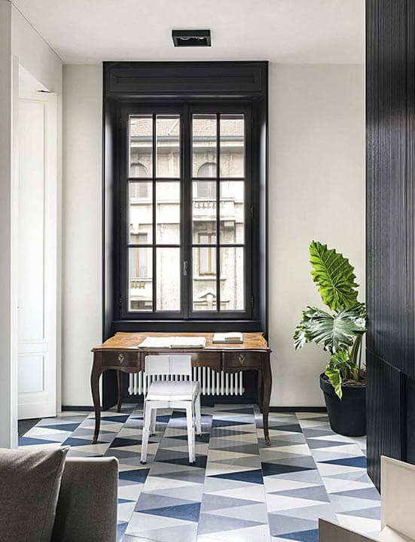
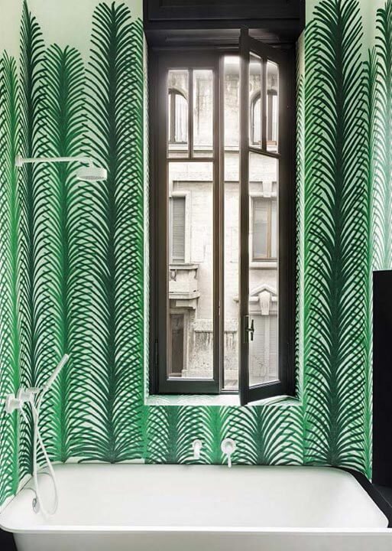
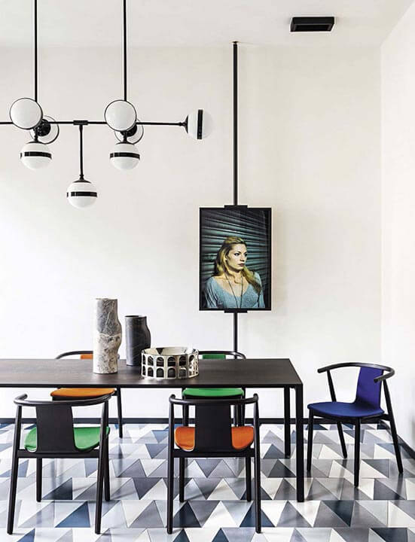
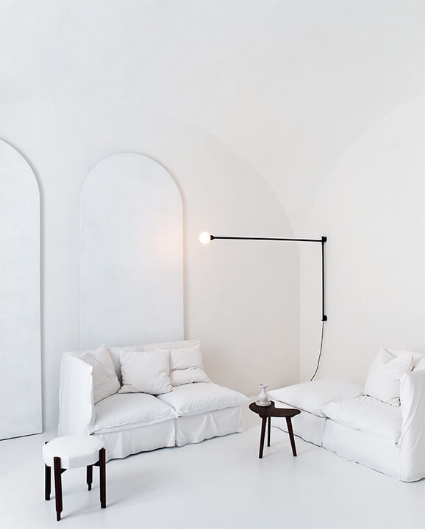
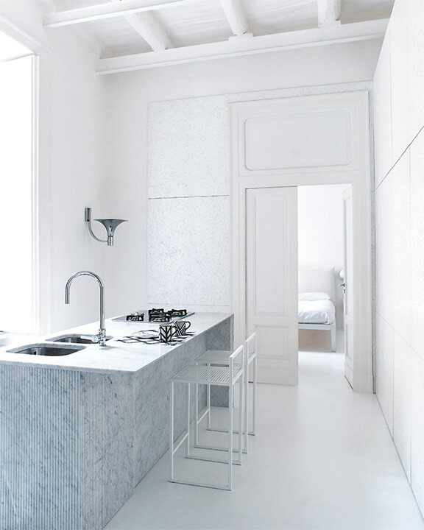

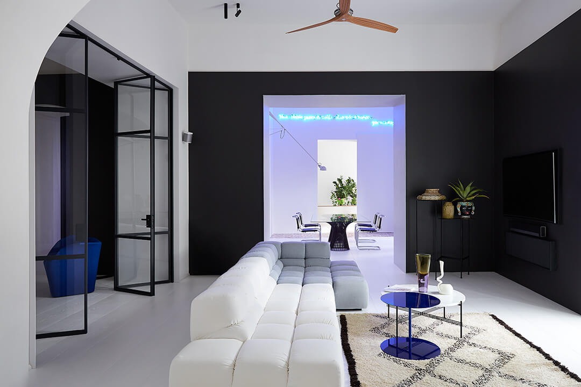
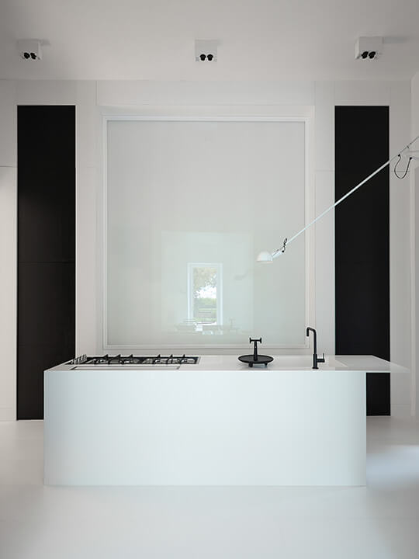
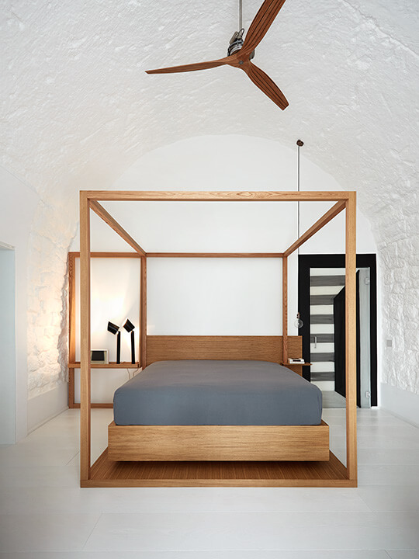
Photography by Nathalie Krag, Mattia Aquila, Andrea Ferrari and Kasia Gatkowska
Pattern and colour in a Madrid home
Posted on Fri, 9 Nov 2018 by KiM
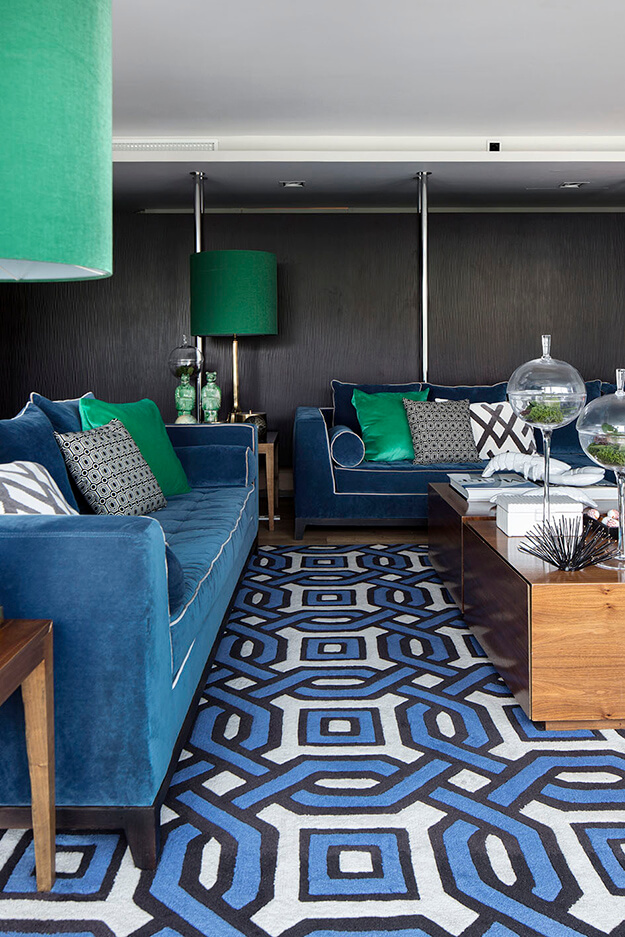
Taking colour and pattern to another level in this renovated 350 m2 home in Madrid designed by architect and interior designer Jean Porsche of xsche*. Royal blue and emerald green never looked so good together.

