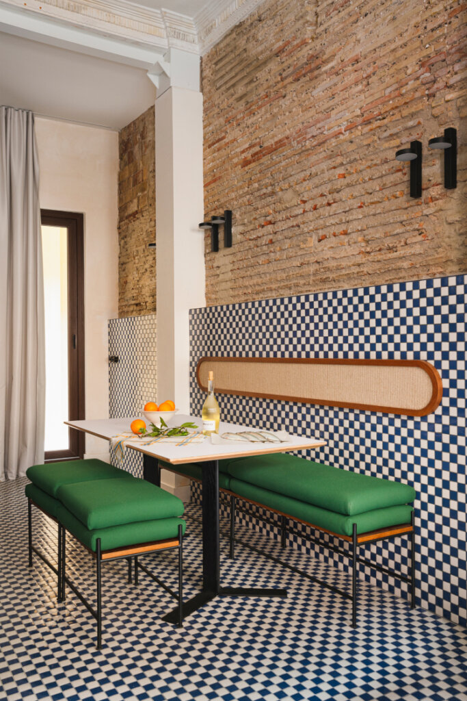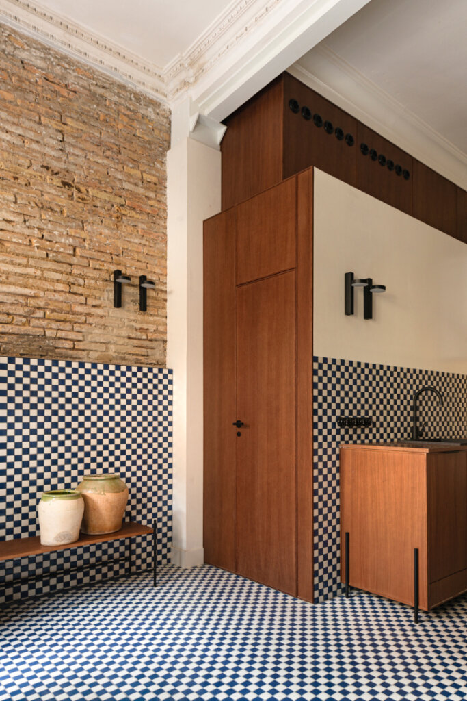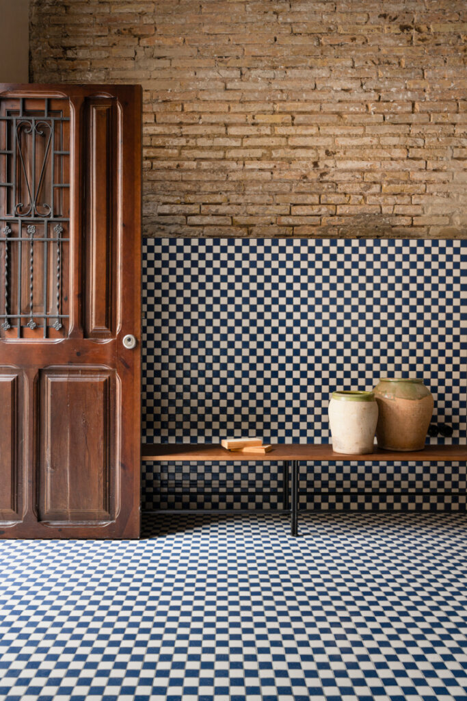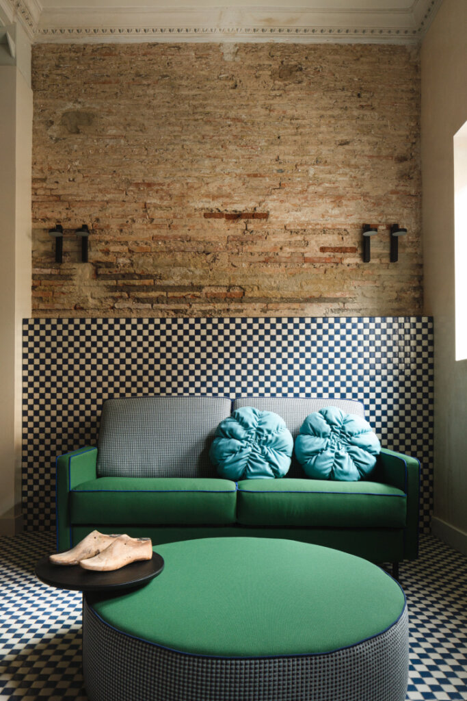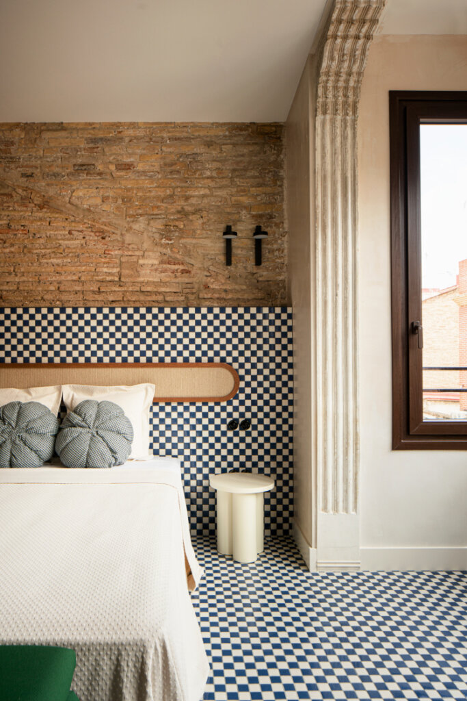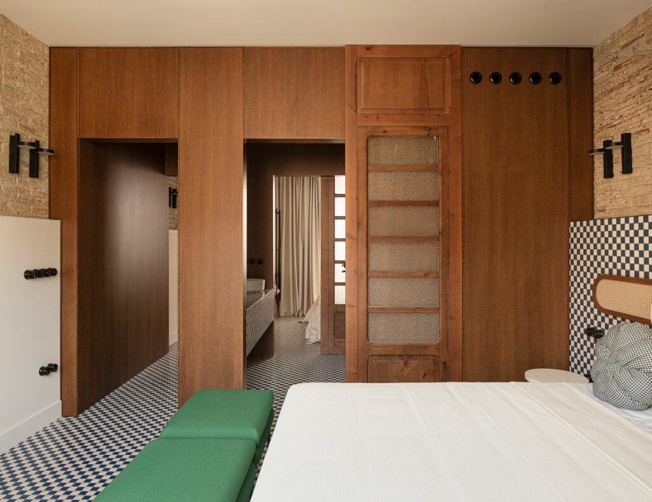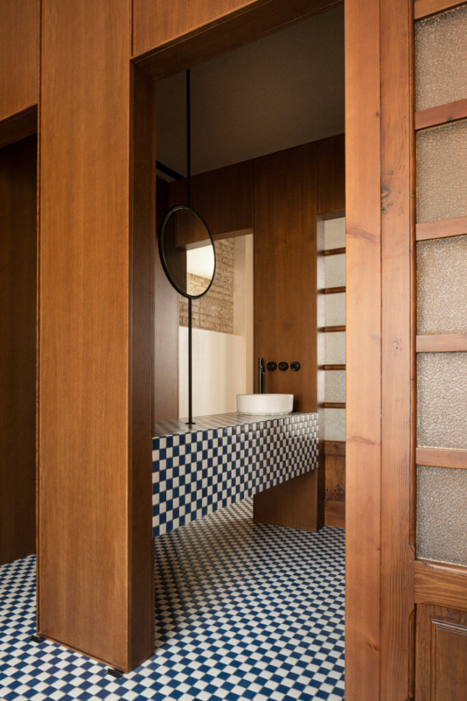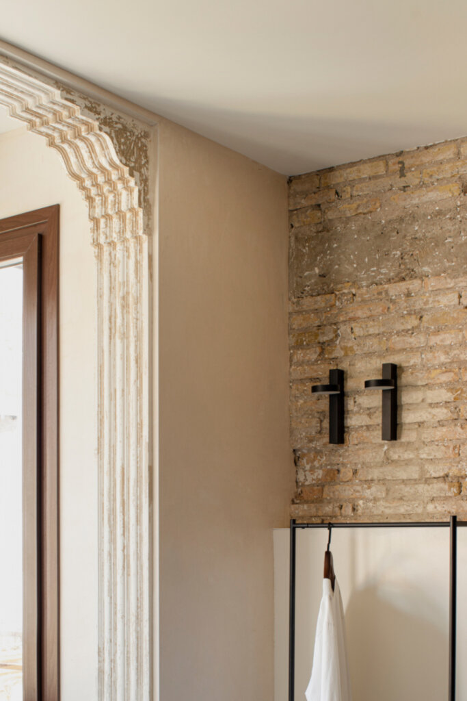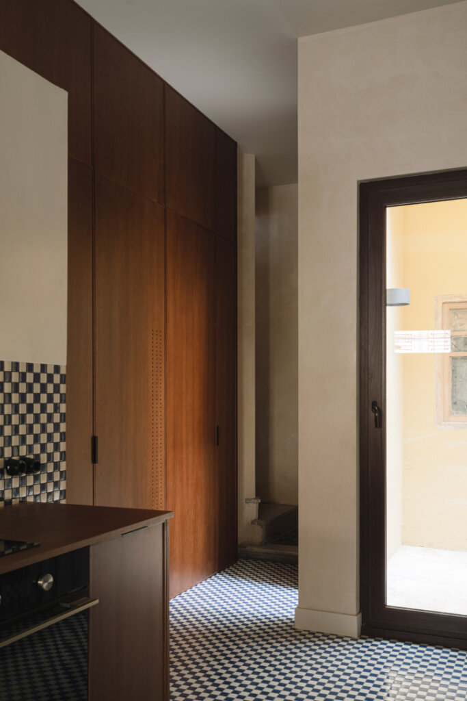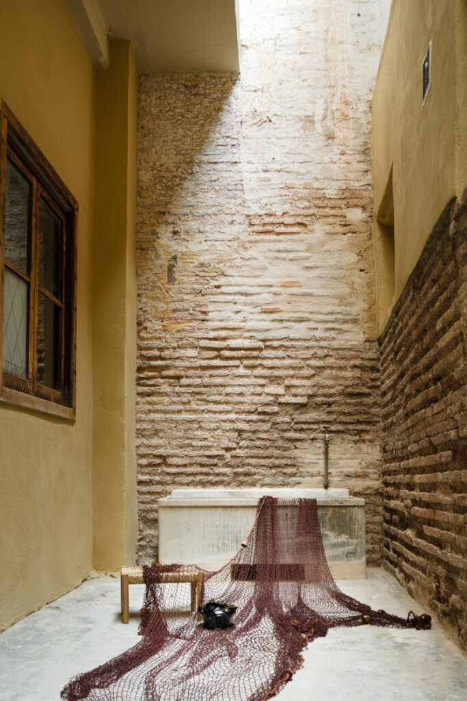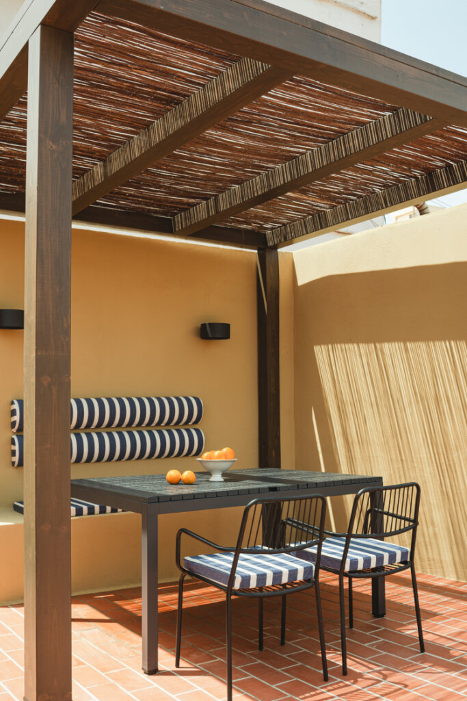Displaying posts labeled "Blue"
The Den at Henley
Posted on Fri, 6 Oct 2023 by KiM
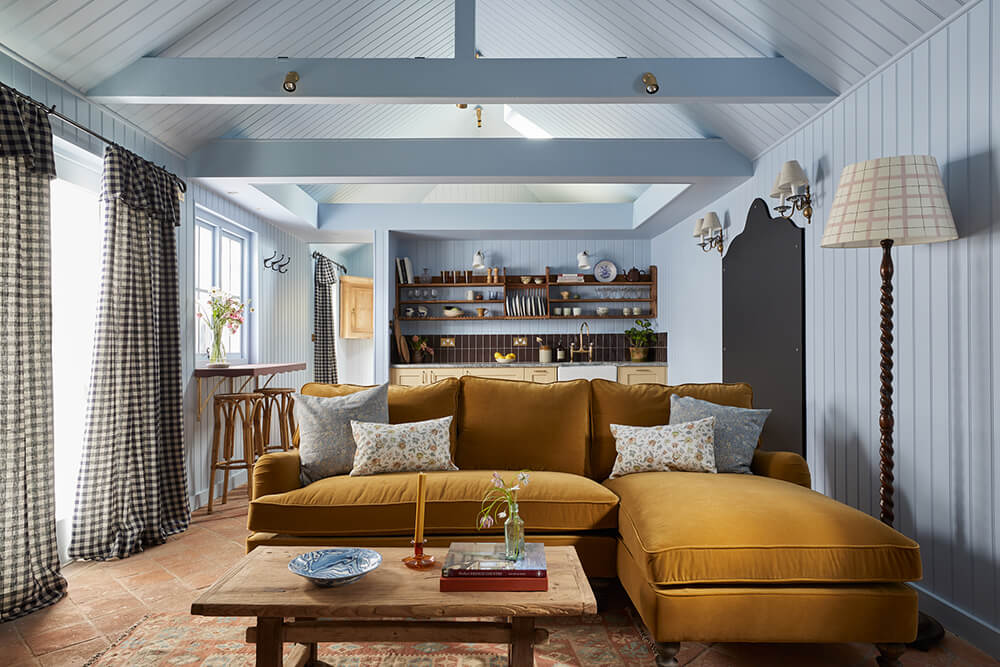
This cosy outbuilding will serve as a games room and a space to enjoy outdoor living come rain or shine. Our clients wanted The Den to be used by all generations as a place to escape, relax and have fun; away from day-to-day life. The bar area with hatch windows that swing open on to a decking area complete with a hot tub and outdoor shower and the mezzanine floor hammocks allow for that playful touch. We transformed this one bed annexe into an open plan living space complete with a kitchenette, bar area, living space, bathroom and a mezzanine. We chose a marriage of natural materials, vivid colour and carefully curated vintage furniture in our design for this very special space. A particular love of ours is how the powdery blue, aubergine, and buttery yellow stand out in equal measure on this little kitchen area.
Such a unique colour palette that gives a vitality to this secondary space and beckons guests over from the main house. Another really fun project by Vaughan Design & Development.
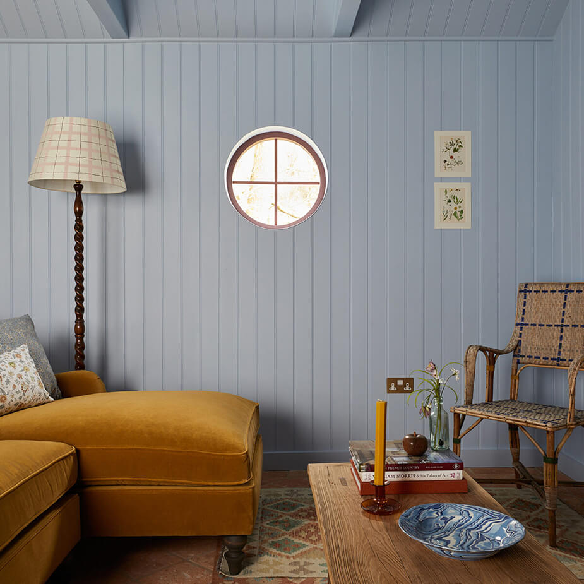
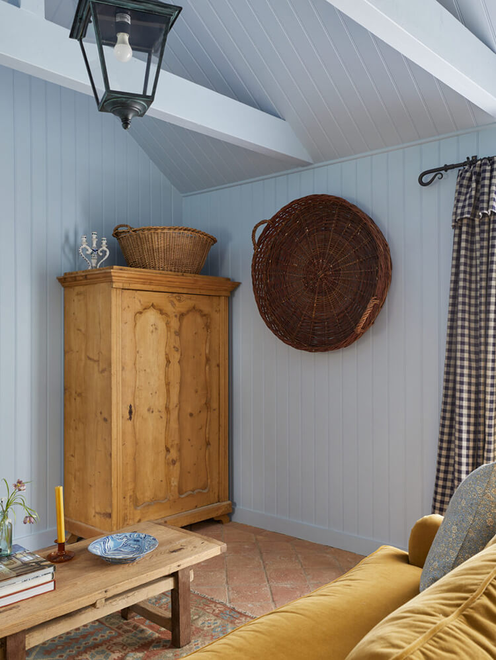
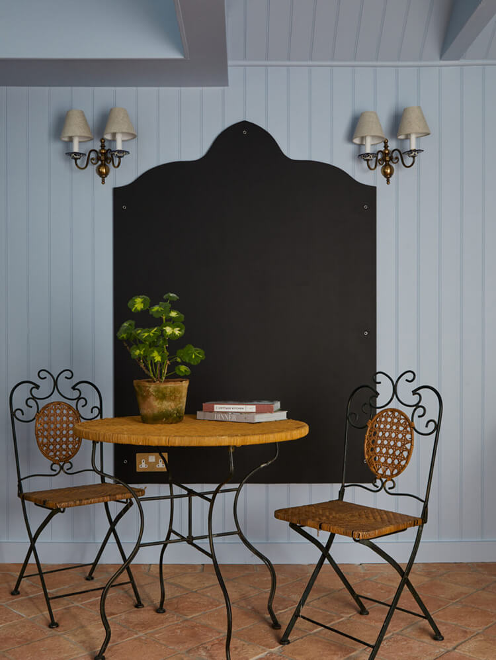
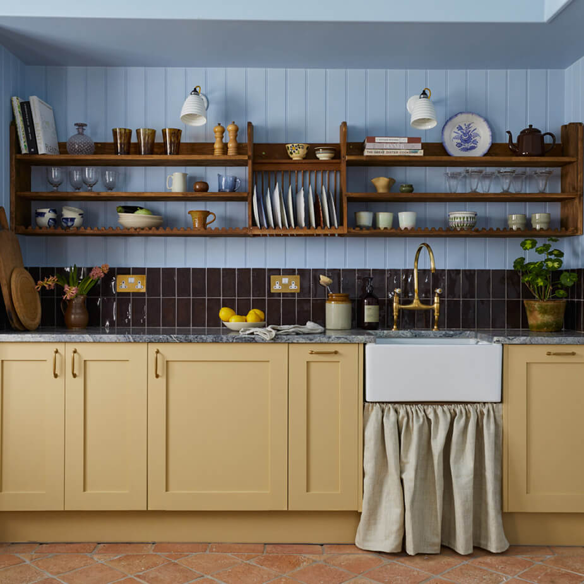
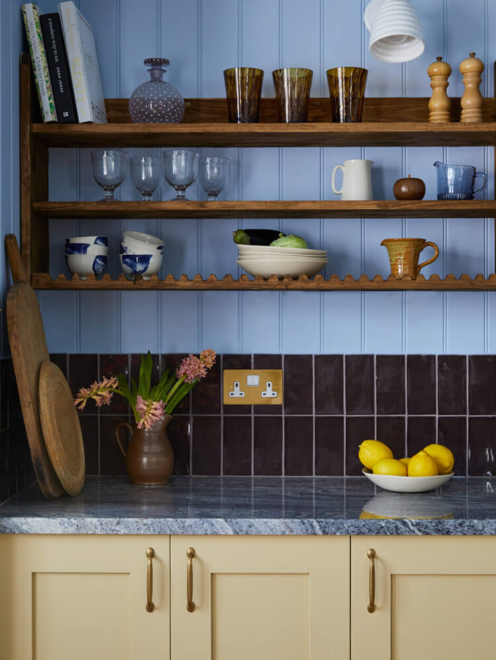
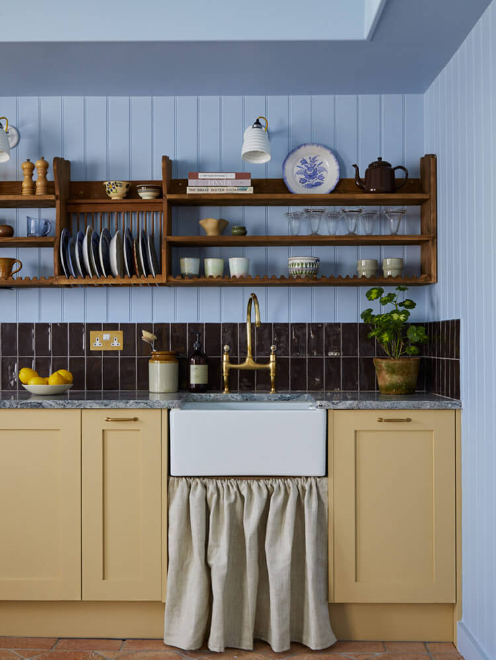
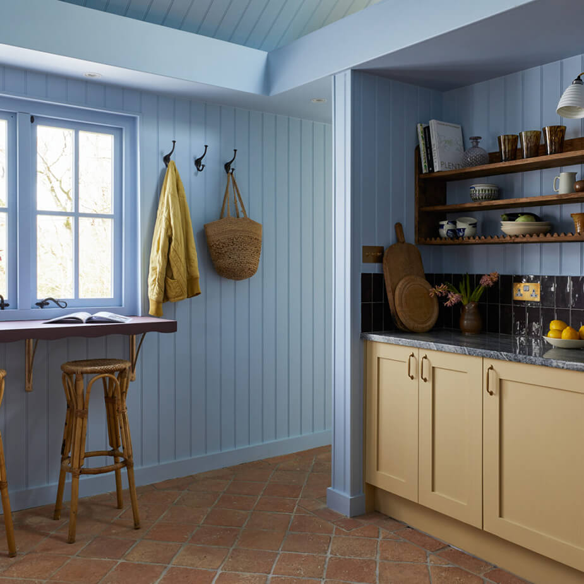
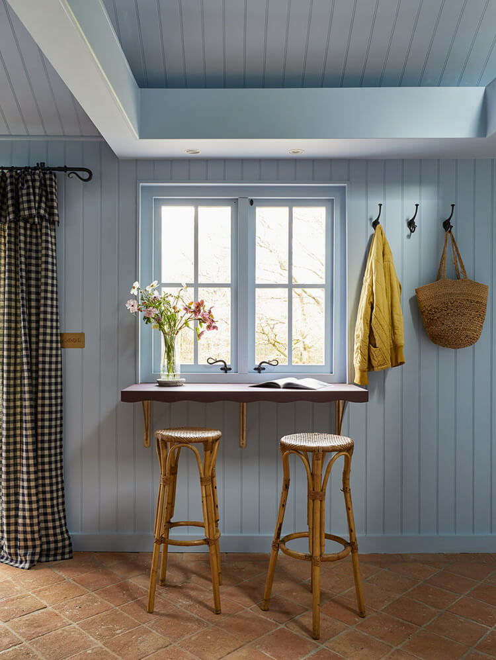
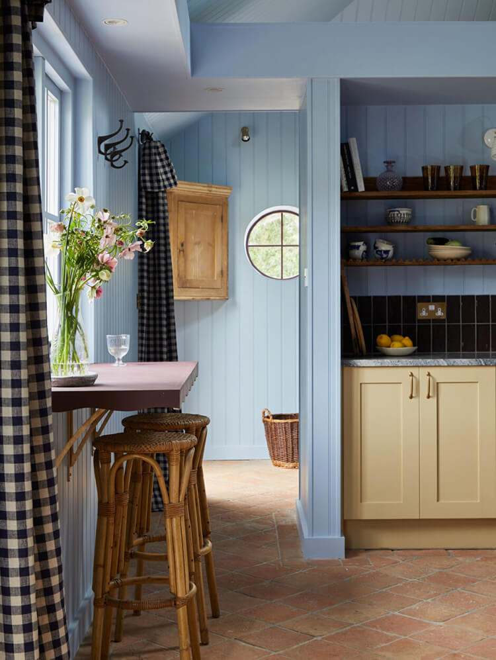
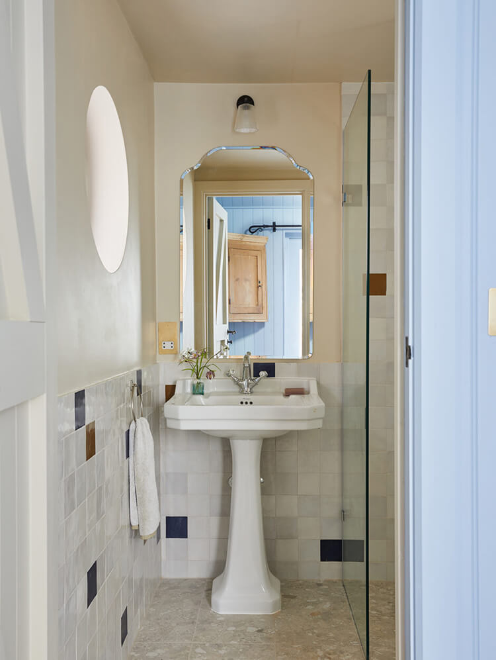
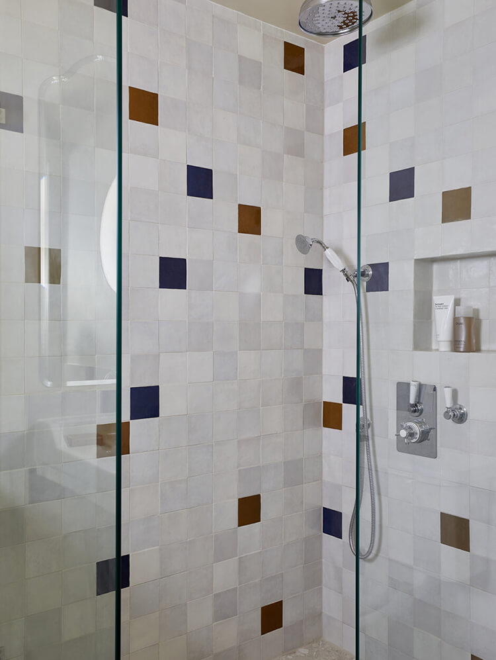
The Sheep House
Posted on Tue, 3 Oct 2023 by midcenturyjo
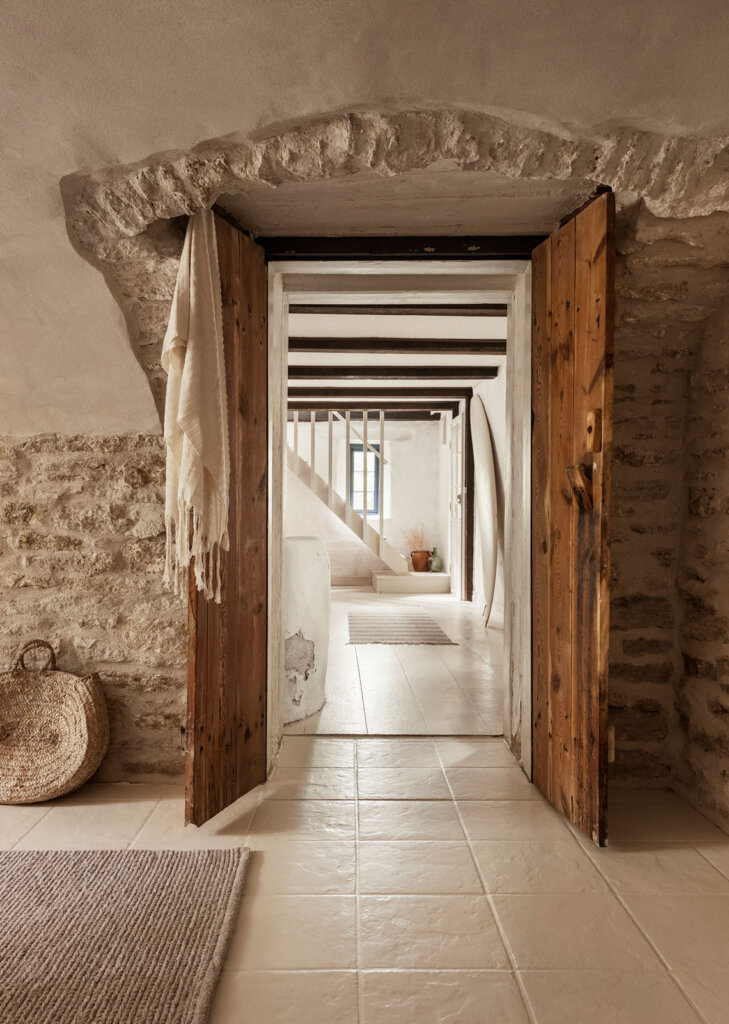
Nestled amidst the sandy beaches and vast fields of Sweden’s largest island, Gotland, Sheep House stands as a testament to the harmonious blending of history and modernity. This traditional 18th-century limestone barn has undergone a remarkable transformation into a contemporary farmhouse on the shores of the Baltic Sea.
Over a span of two years, PALTA meticulously renovated the kitchen and primary bathroom, meticulously restored the original 18th-century salt cellar, constructed a charming farmhouse pantry, and designed the interiors of both primary and guest bedrooms, as well as a spacious lofted living area. Collaborating closely with local artisans, the property was authentically restored, showcasing exquisite Gotland limestone countertops, bespoke oak cabinetry crafted by local artisans, and a curated selection of antique pieces sourced from the island’s renowned thrift community. The result is a unique blend of old-world charm and modern comfort, seamlessly integrated into the island’s picturesque landscape.


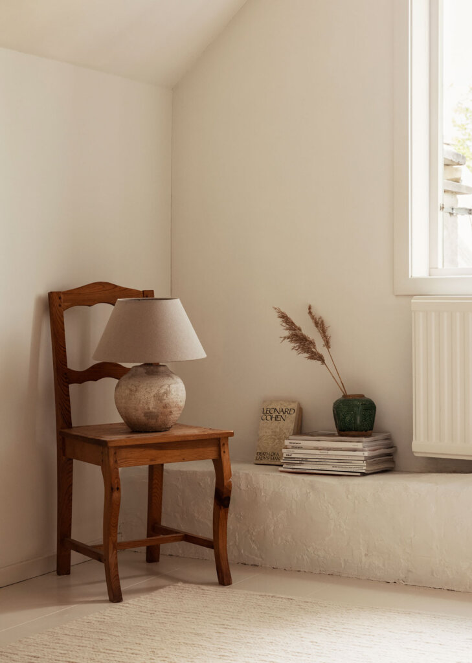

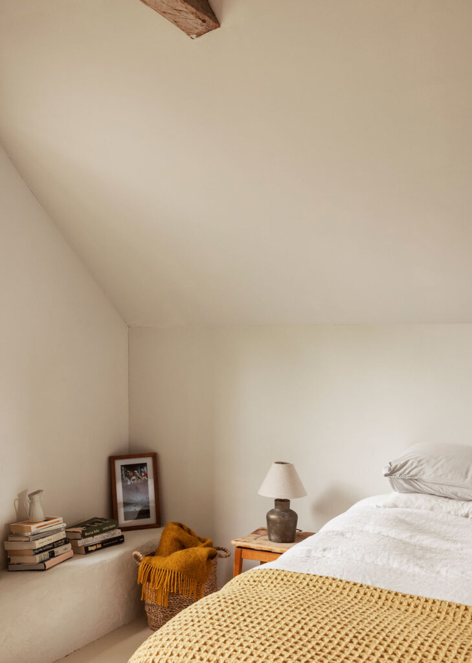
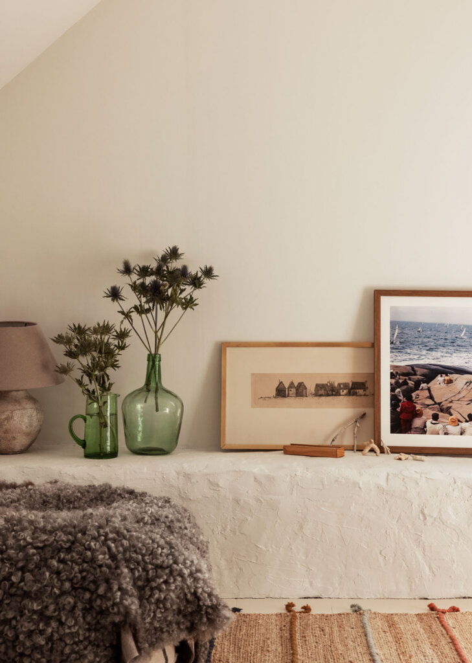



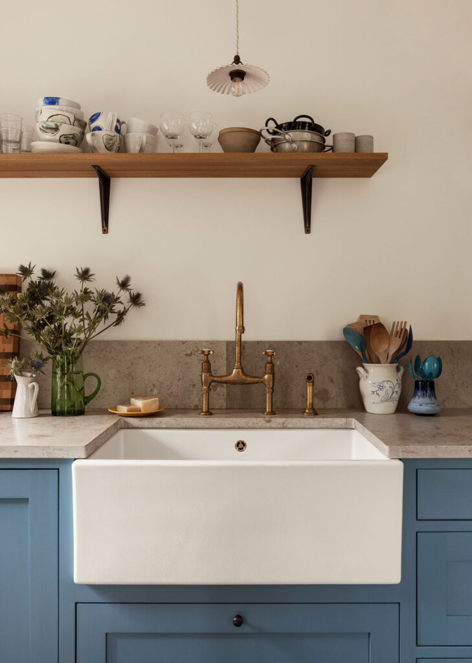
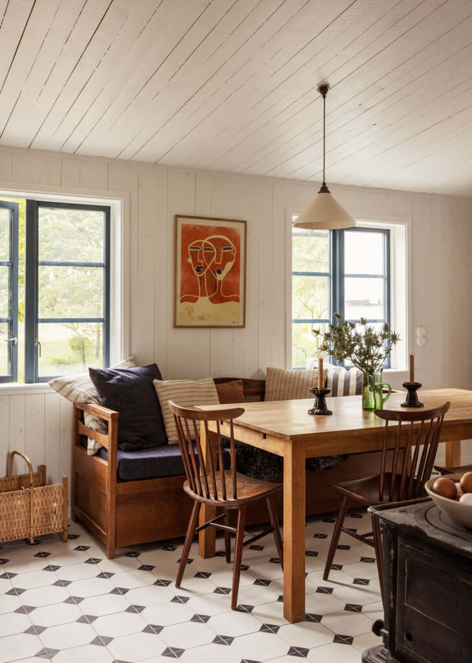

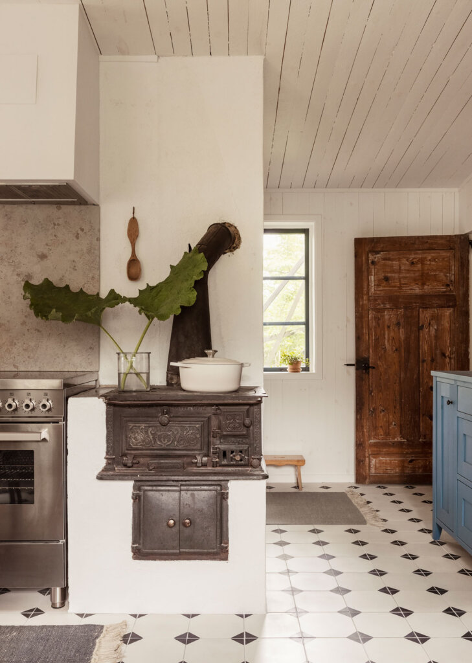
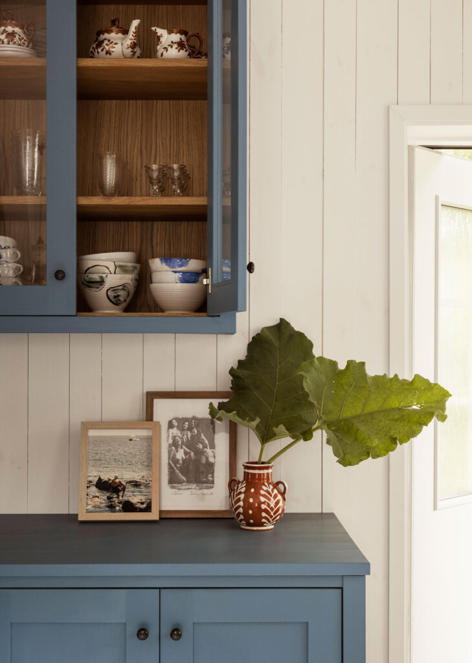
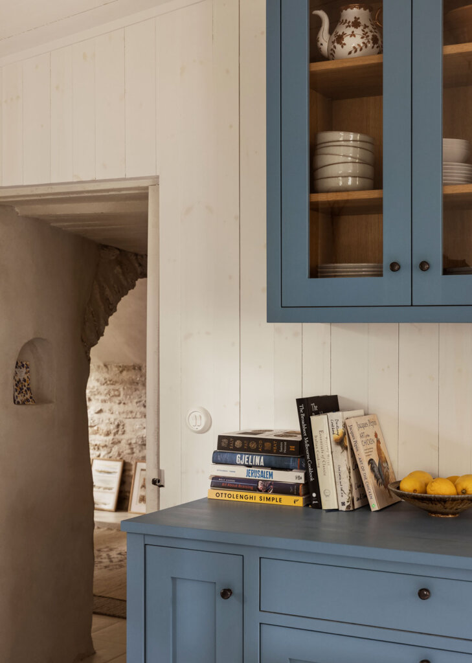


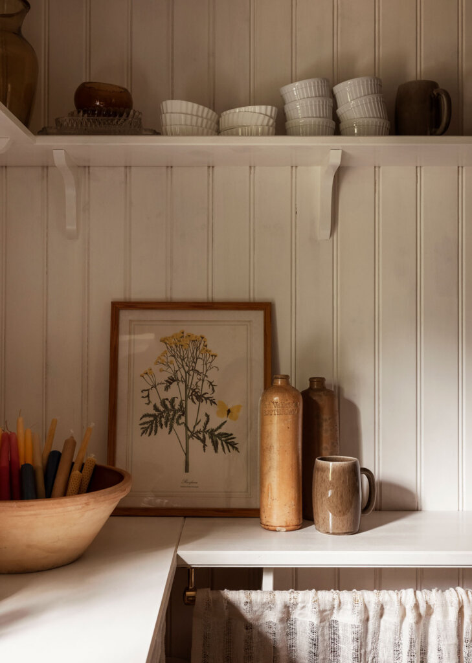
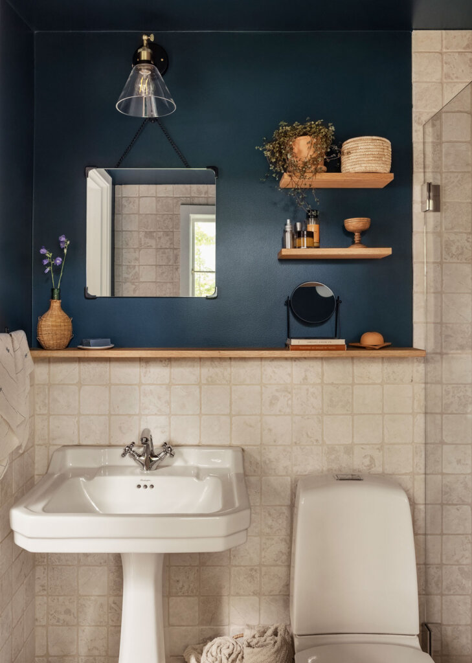
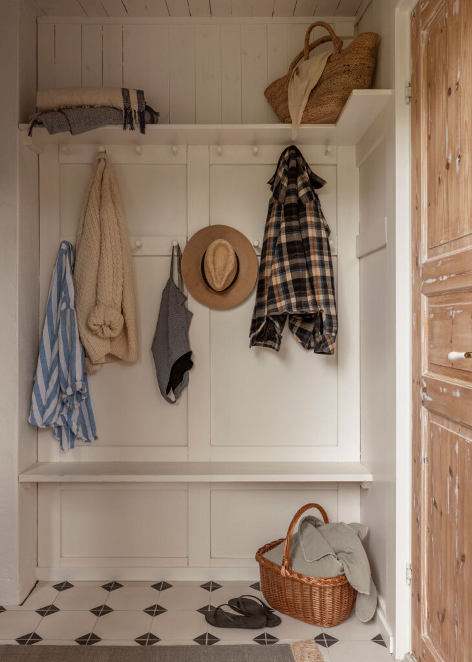
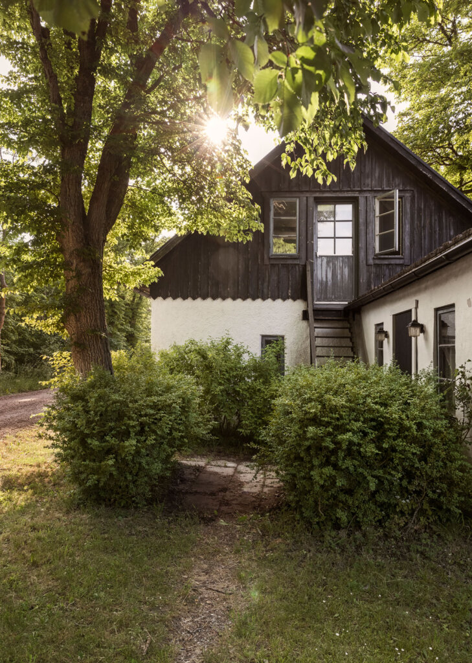
A vibrant kaleidoscope of colours and creative design
Posted on Tue, 3 Oct 2023 by midcenturyjo

In 2022, a vibrant transformation took place in the heart of Lyon’s Croix-Rousse district. A 65 square meter apartment underwent a complete renovation, orchestrated by the skilled hands of studio CRAIE CRAIE. The space, once outdated, was reborn with a burst of lively colours and playful volumes, a testament to the studio’s distinctive graphic identity. The renovation preserved the apartment’s unique features: a small, colourful kitchen flowed into the living area, adorned with a black-and-white checkered floor reminiscent of an American diner. The transformation journey extended to every corner, from a cleverly optimized kitchen with vibrant green accents to a bedroom seamlessly integrated with custom storage. The bathroom, adorned with shades of green and pink, retained its classic charm with a touch of contemporary flair. Throughout the home, thoughtful details like vintage handles and strategically placed mirrors added a touch of whimsy. This apartment, a testament to CRAIE CRAIE’s ingenuity, offers a living space and a visual feast, a fusion of past and present, brought to life through a vibrant kaleidoscope of colours and creative design.
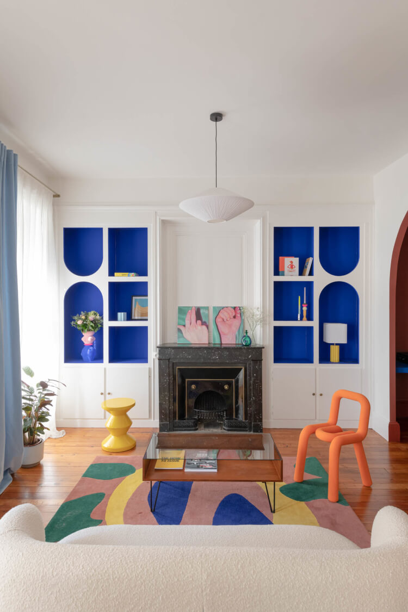
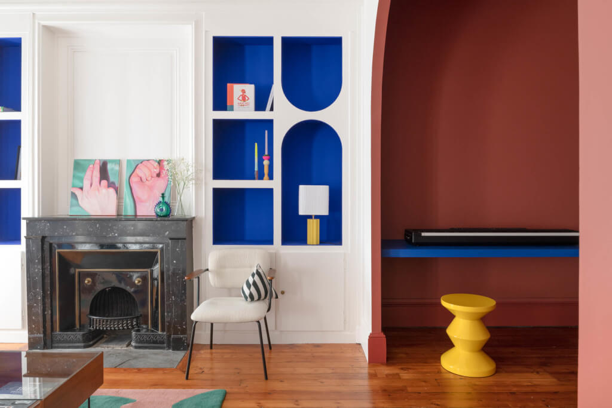
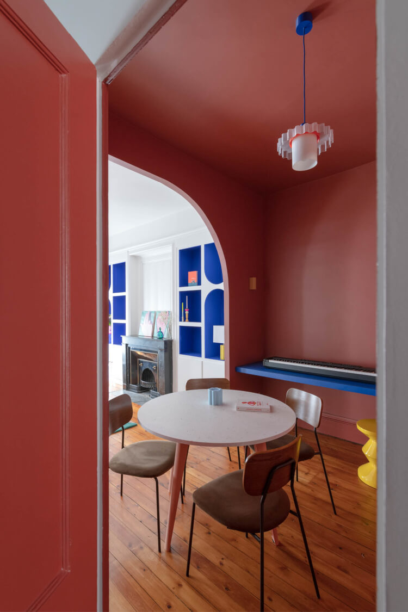
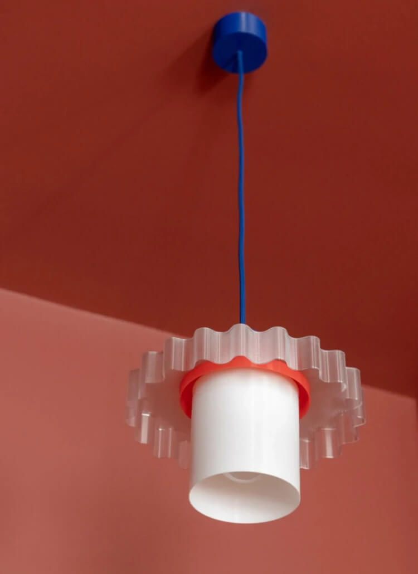
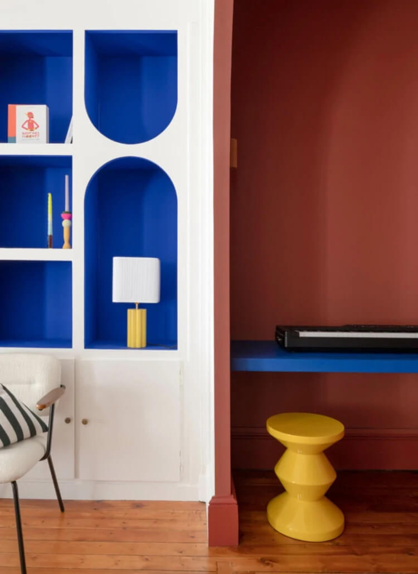
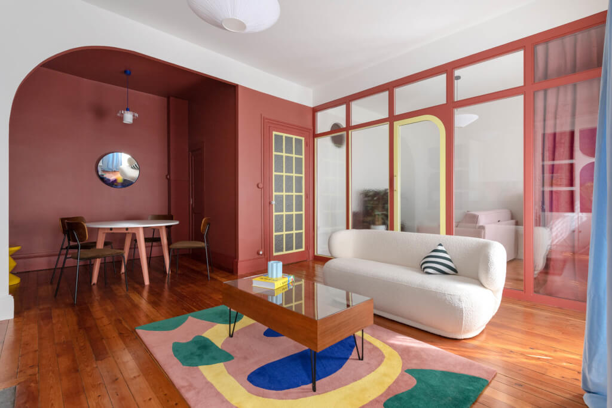
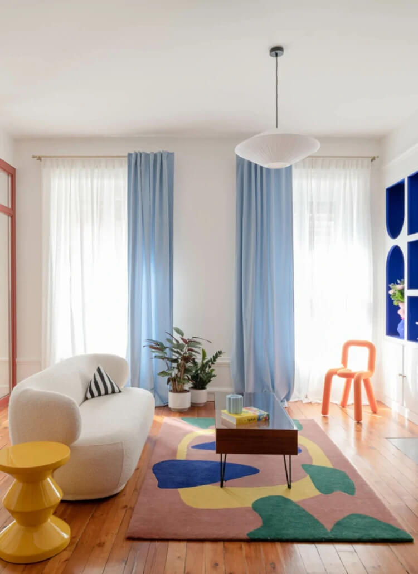
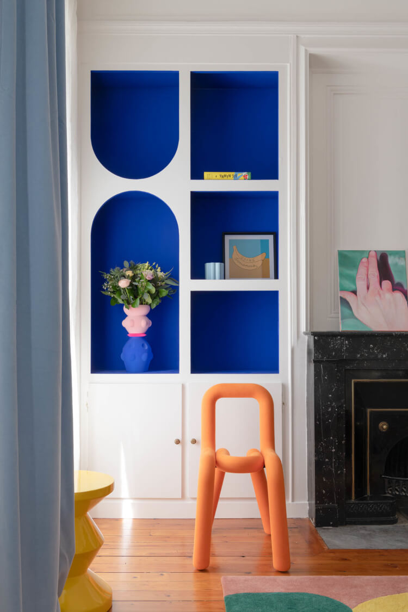
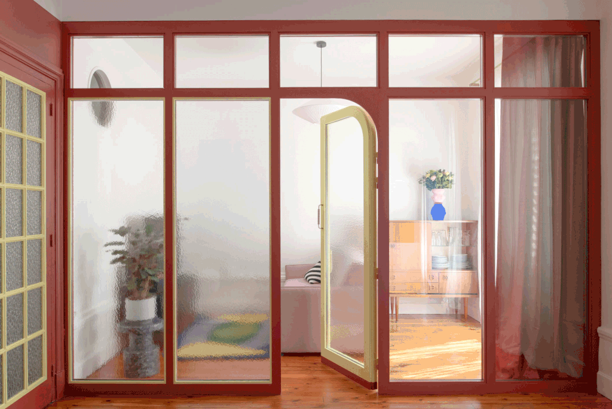
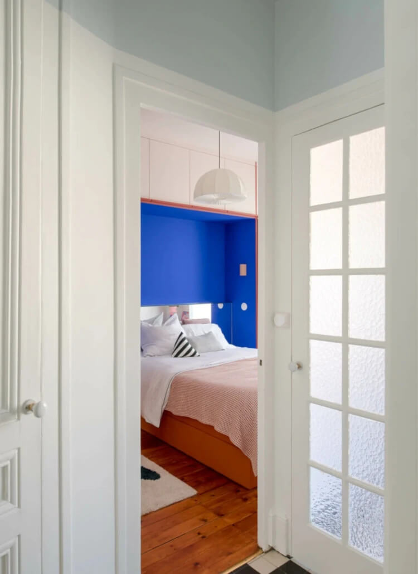
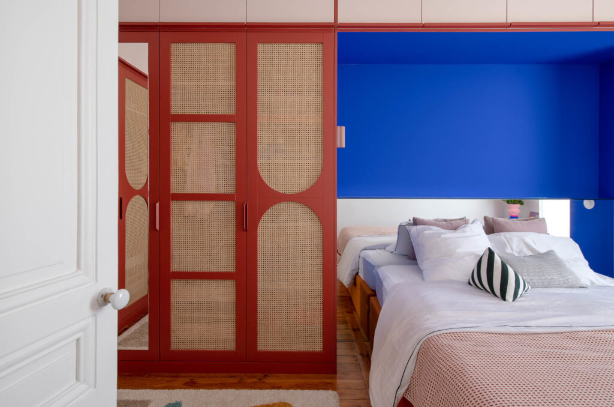
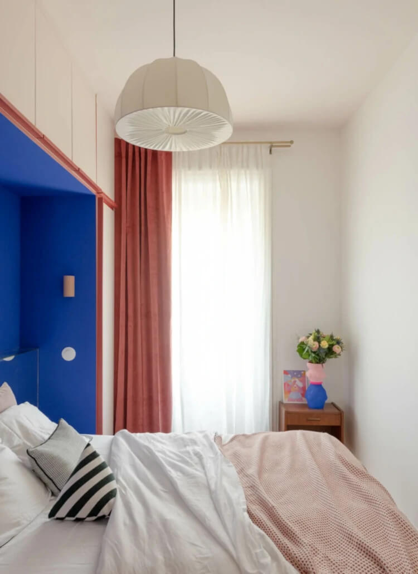
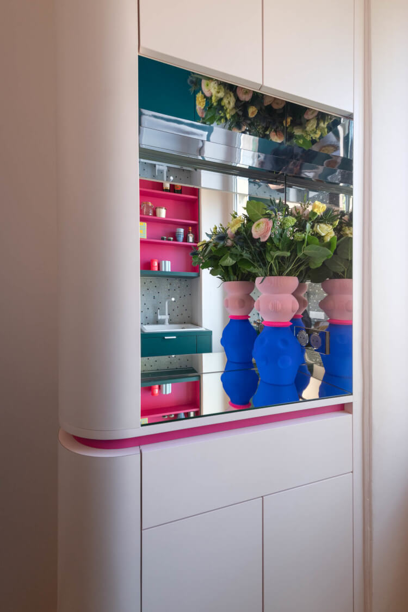
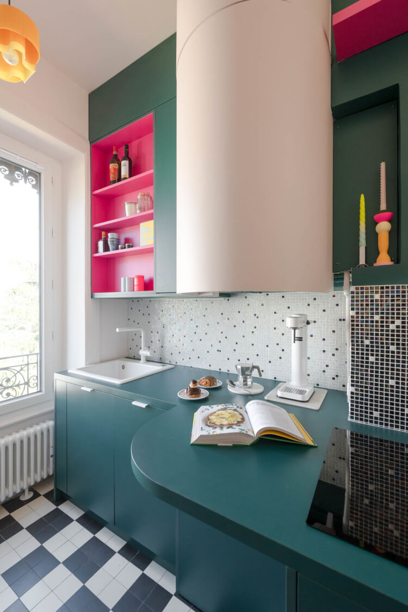
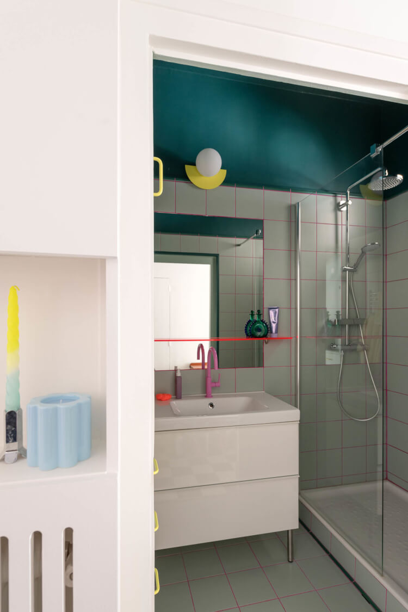
Classic architecture with modern and colourful elements
Posted on Thu, 28 Sep 2023 by KiM
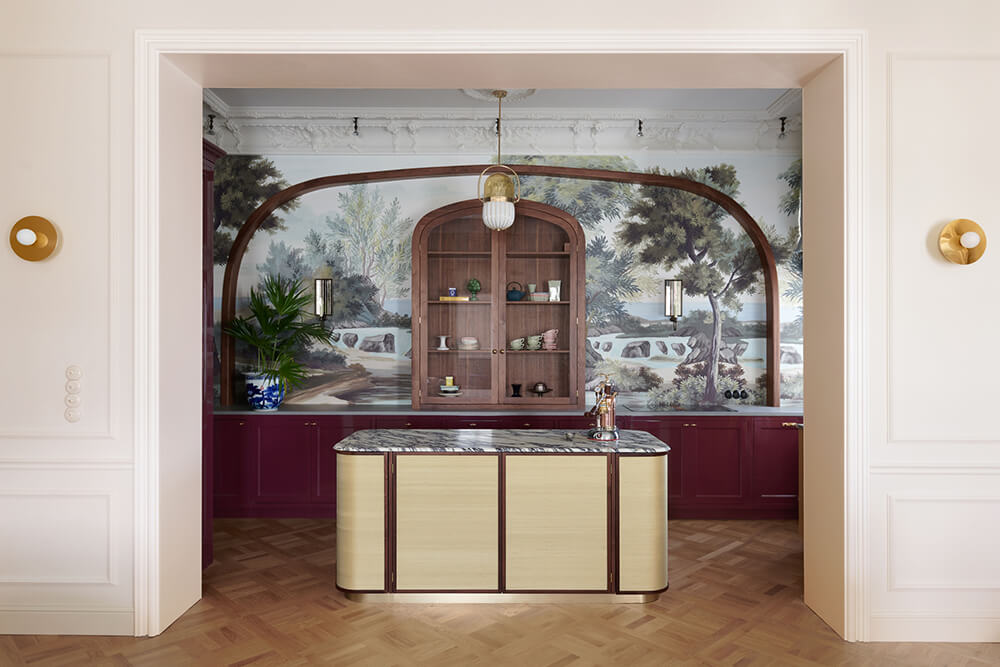
Warsaw-based Colombe Studio never ceases to amaze me with their creativity and attention to detail. This kitchen may not be huge or have lots of storage but it’s a work of art and absolutely beautiful. This apartment is giving me somewhat museum vibes but in the best way as it is still inviting but every item and every detail makes such a statement. Photos: Kasia Gatkowska
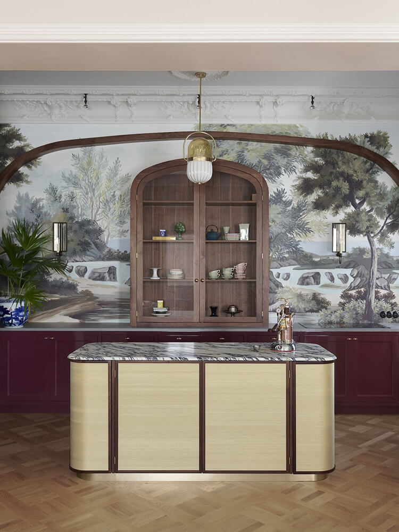
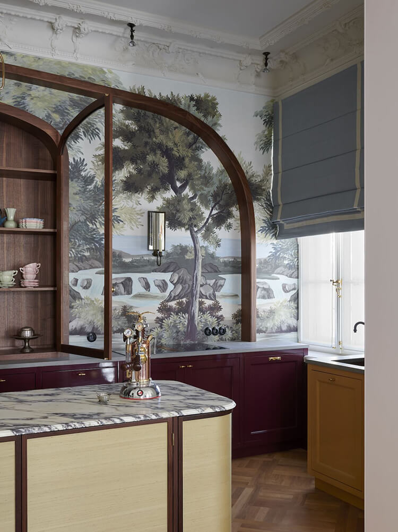
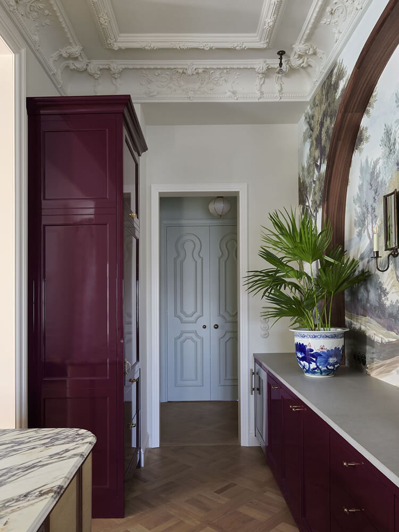
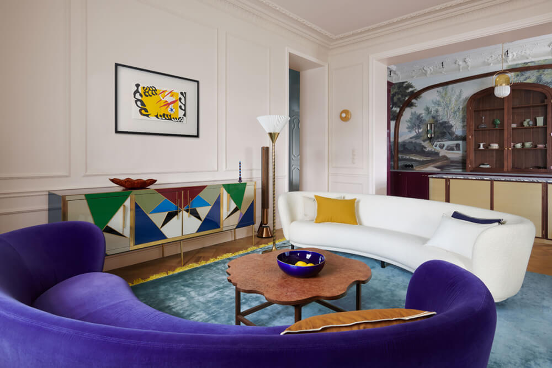
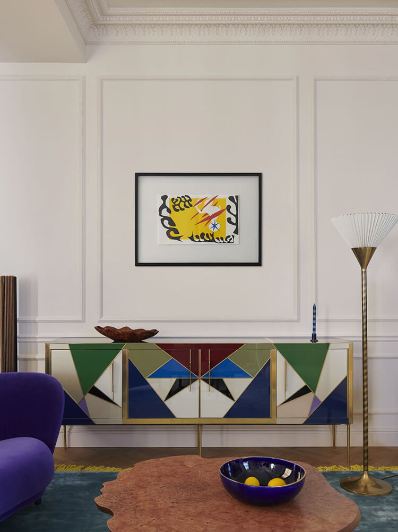
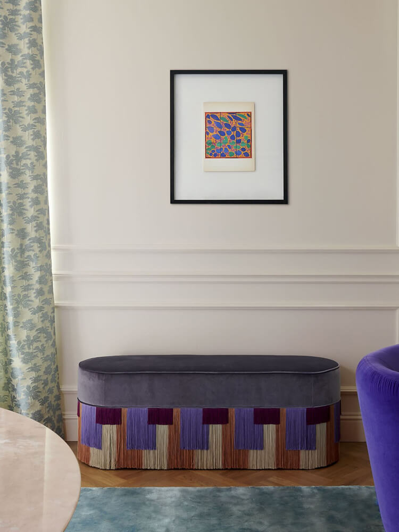
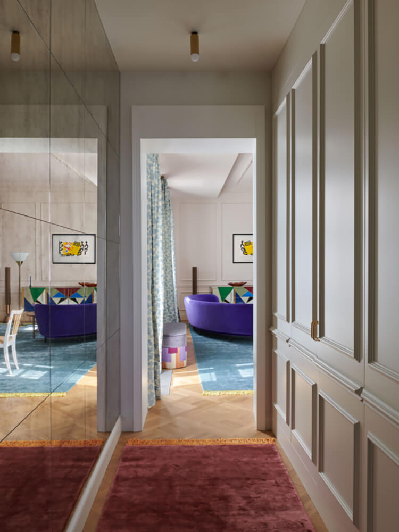
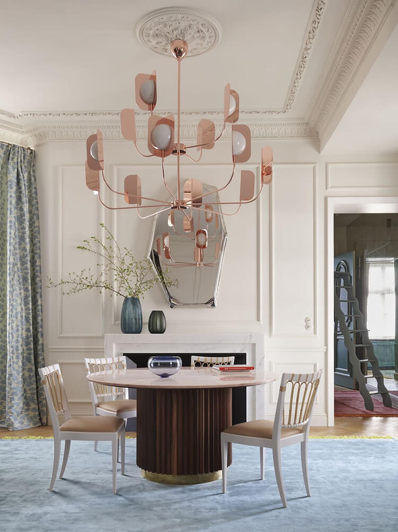
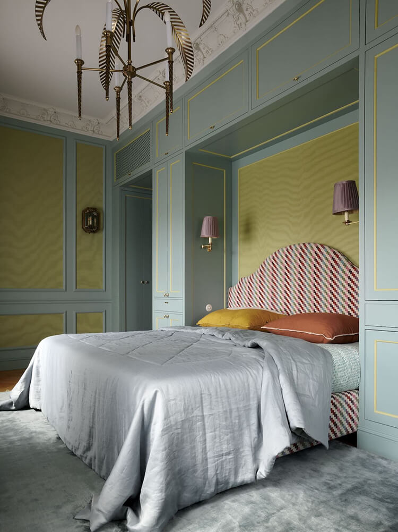
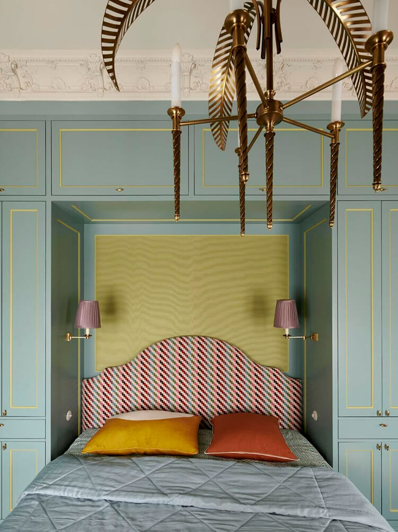
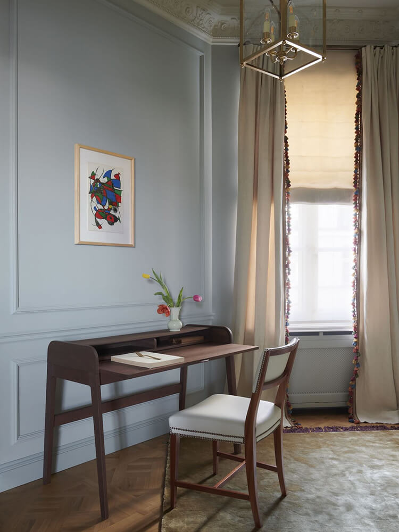
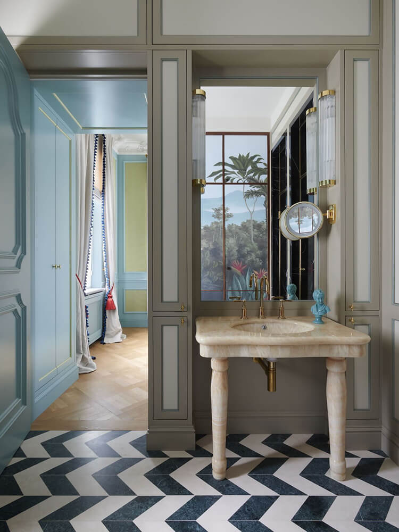
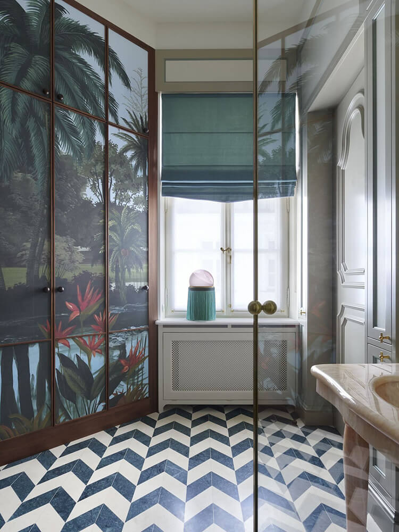
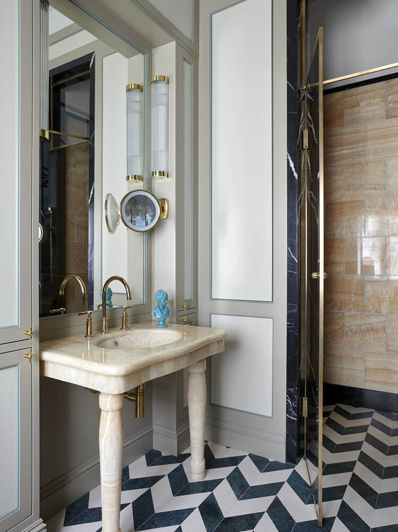
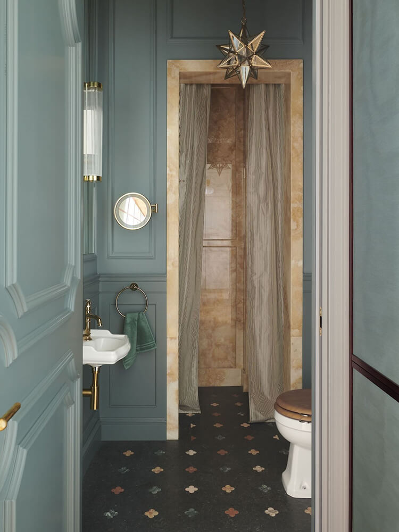
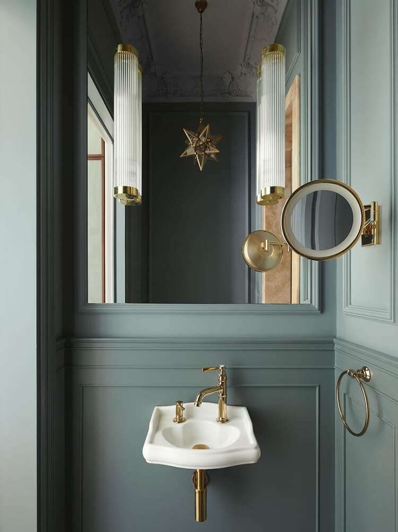
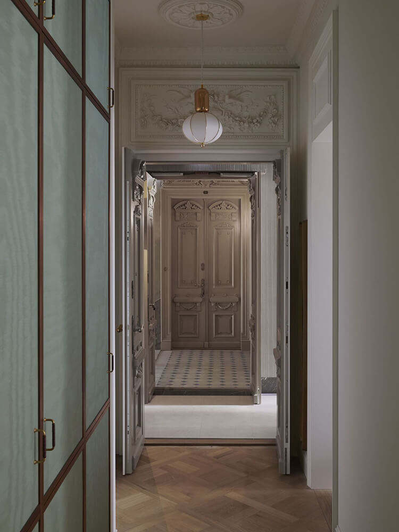
A graphic transformation
Posted on Wed, 27 Sep 2023 by midcenturyjo
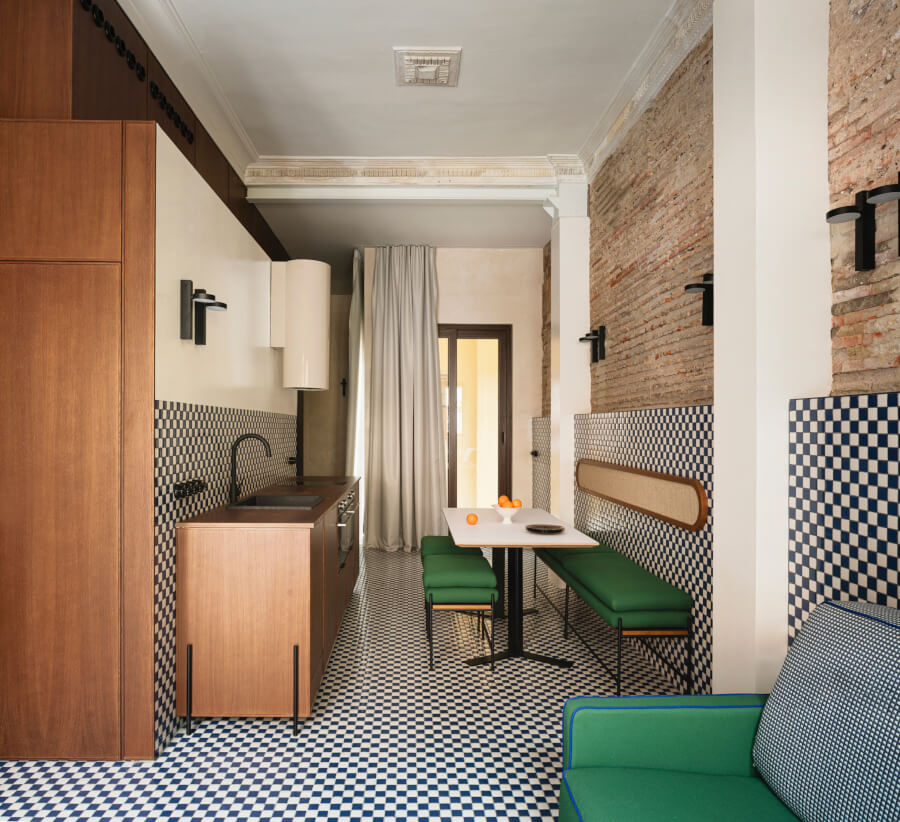
The renovation of this 85m2 historic house in Valencia, Spain by Viruta Lab had its genesis in the maritime essence of the old fishing neighbourhood. It was important to respectfully restore the original architectural elements and existing materials after years of neglect to reveal their hidden splendour. The project focuses on enhancing the house’s historic charm, reintroducing essential elements with a new language evoking the sea. Brick walls contrast with blue and white mosaic checkerboard tiles, creating a hypnotic optical effect. The home retains its traditional natural light entryways and features a rooftop with a charming gazebo.
