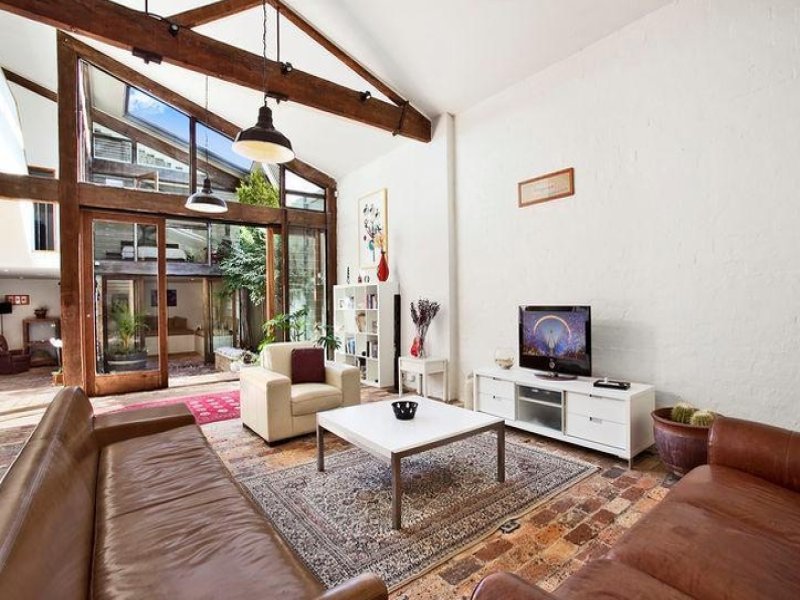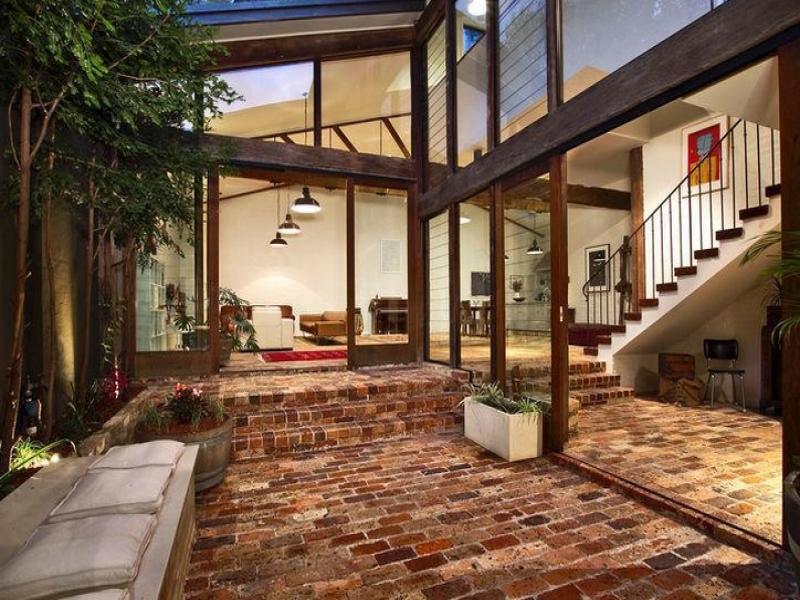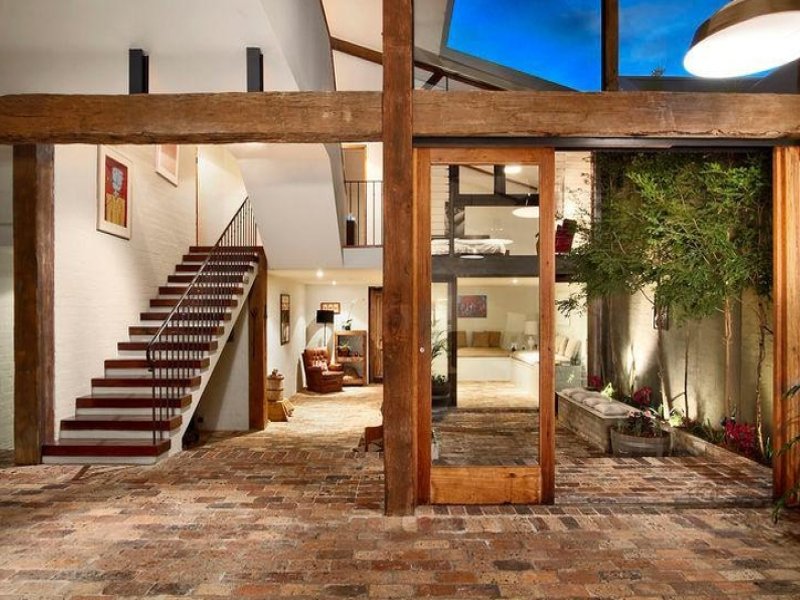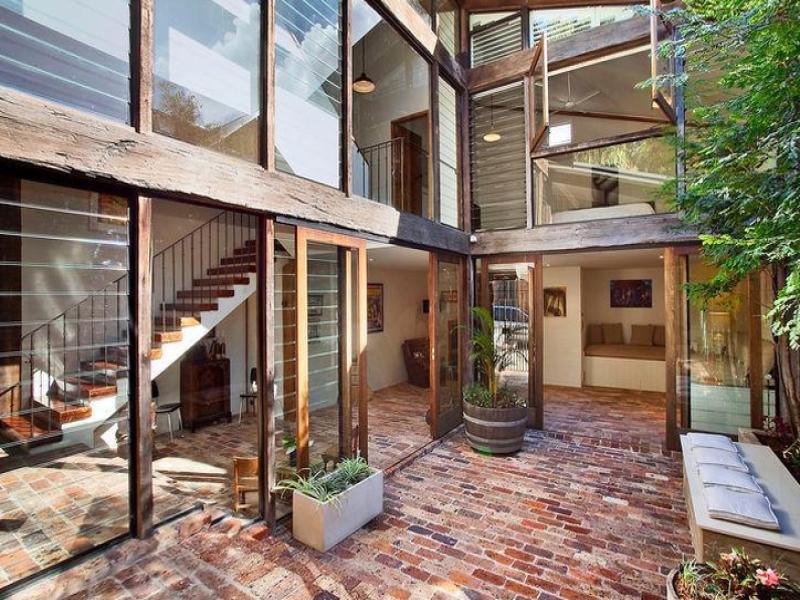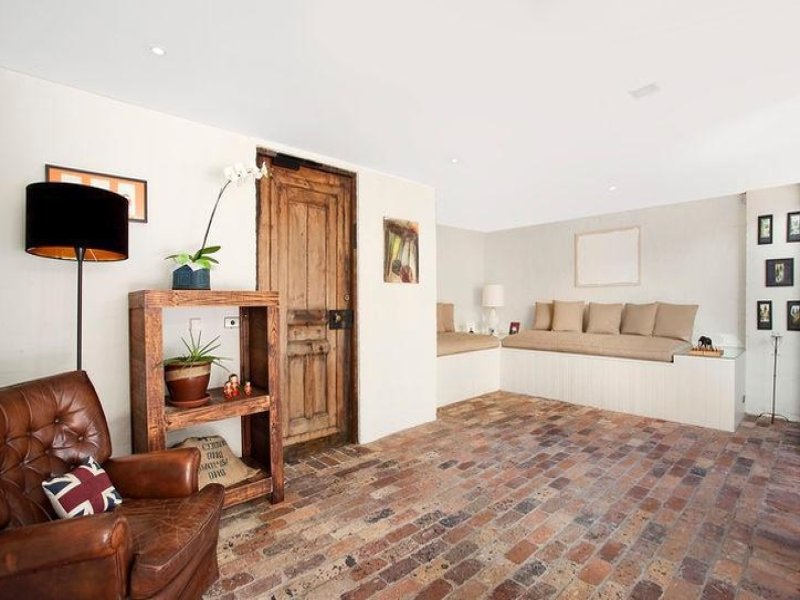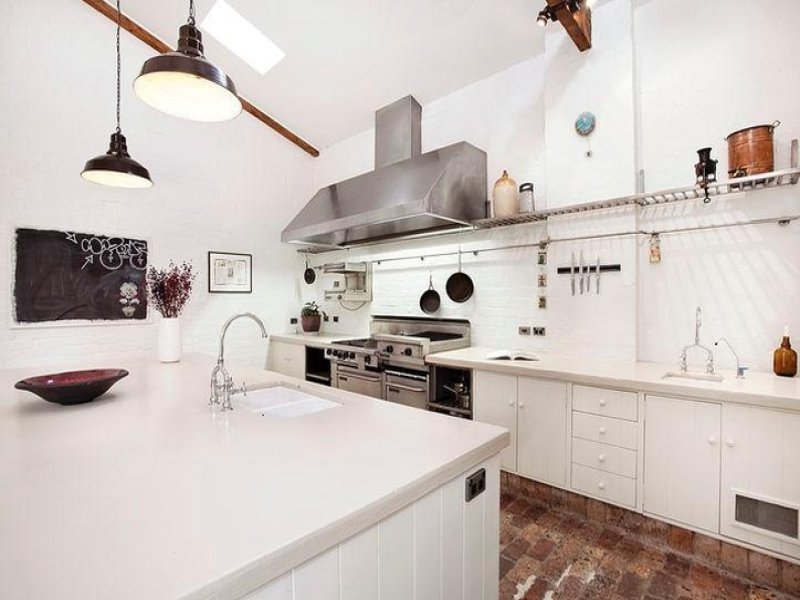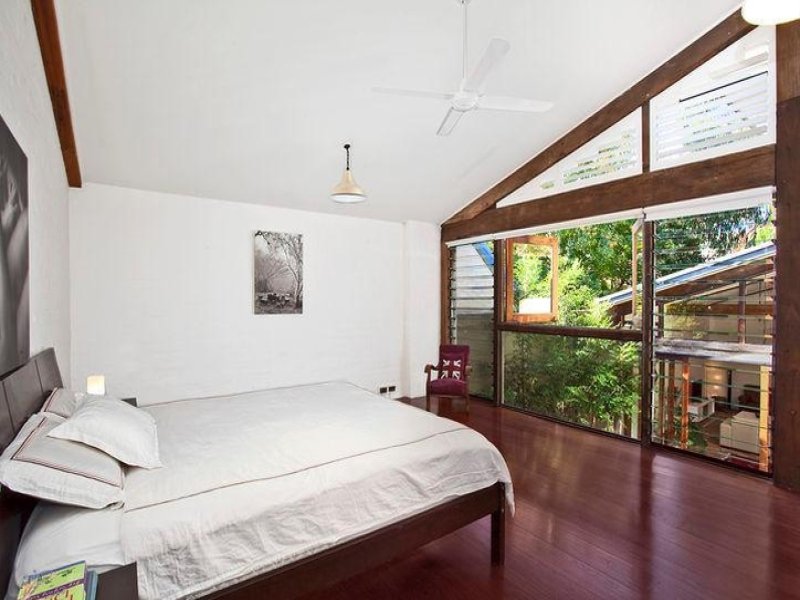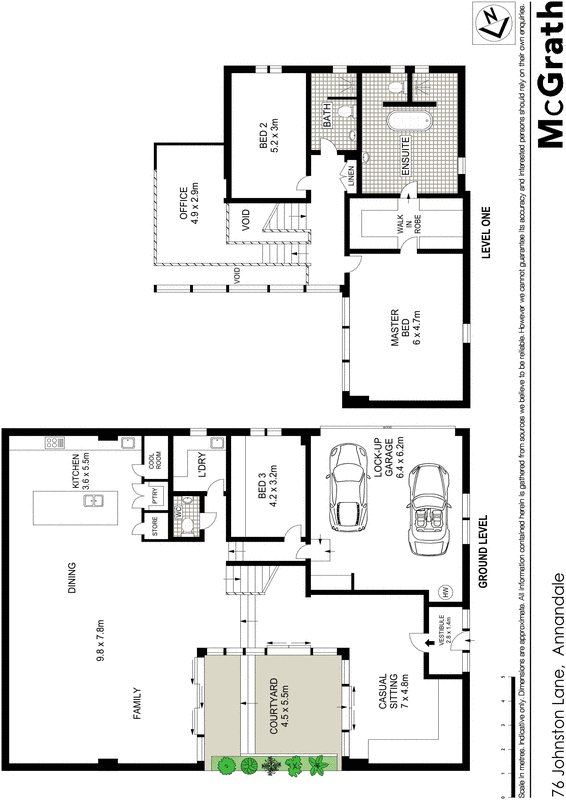Displaying posts labeled "Brick"
Clink Wharf apartment
Posted on Wed, 3 Jul 2013 by KiM
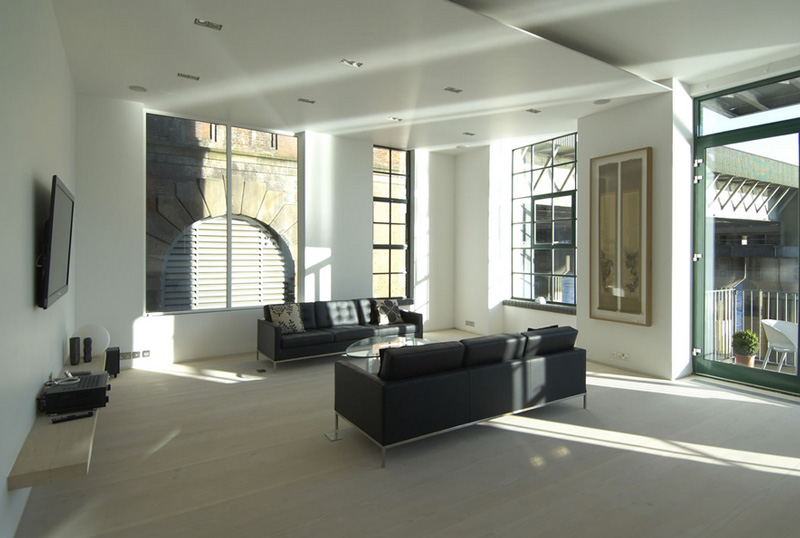
I love this minimalist loft apartment by designed by Chaira Ferrari Studio (especially the exposed brick, and the lighting by Chiara over the kitchen table). A former photographer’s studio by the Thames has been transformed into a minimal contemporary apartment with an element of its industrial past. The layout is centred around the spacious main corridor that ends in a high-ceilinged open plan living and dining area that offers uninterrupted views of the river. A master bedroom with en suite, two extra bedrooms, a bathroom and a study area are designed to maximize space. Existing features of the building have been revealed; the original brickwork offsets the modern elements, such as the smooth Corian kitchen worktop, which features a bespoke curved backsplash surface. (Photos by John Ross)
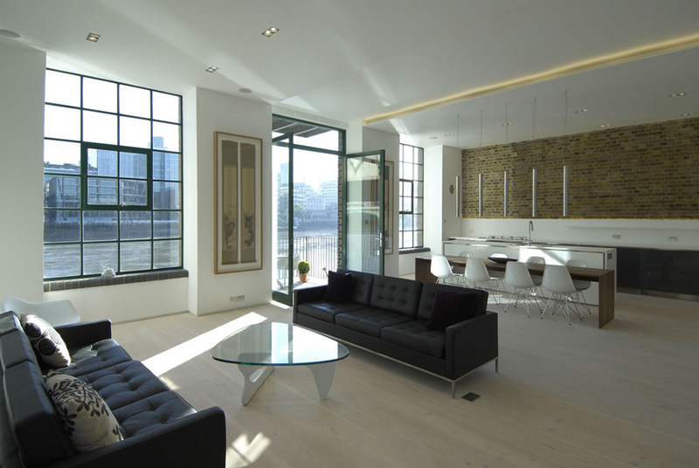
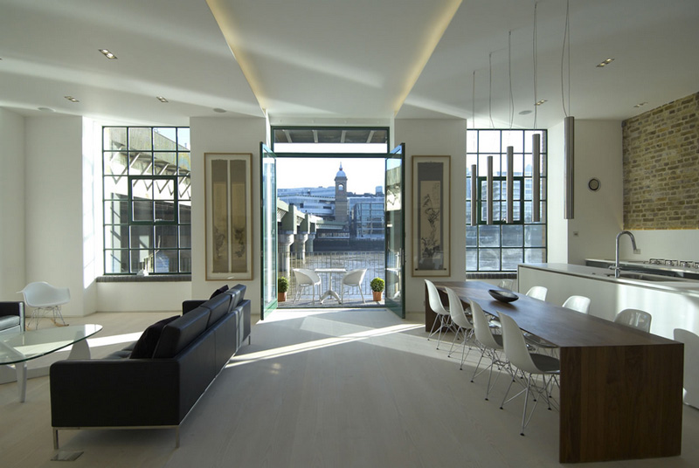
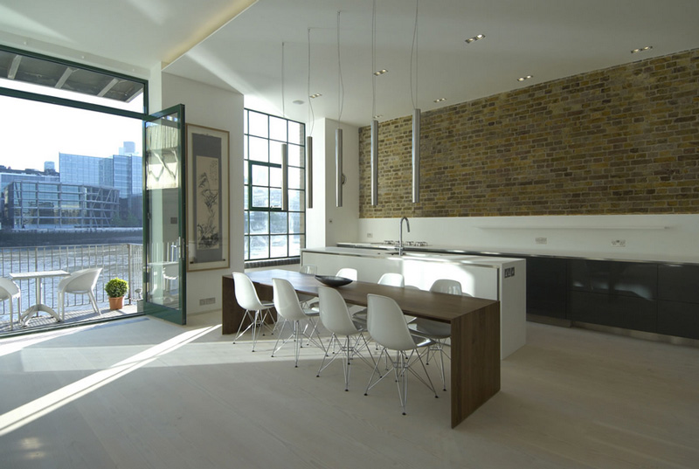
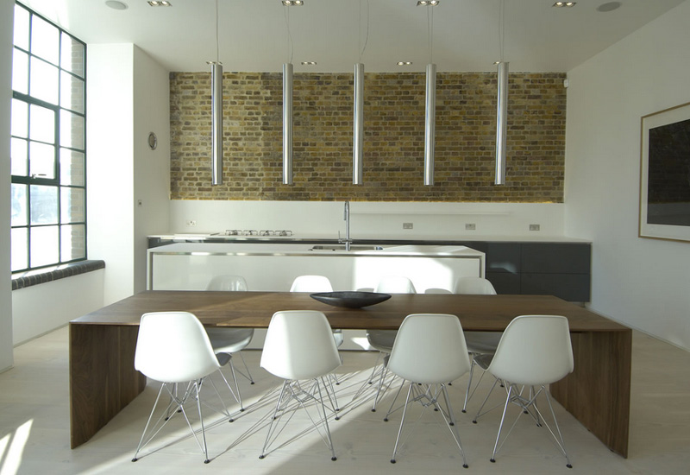
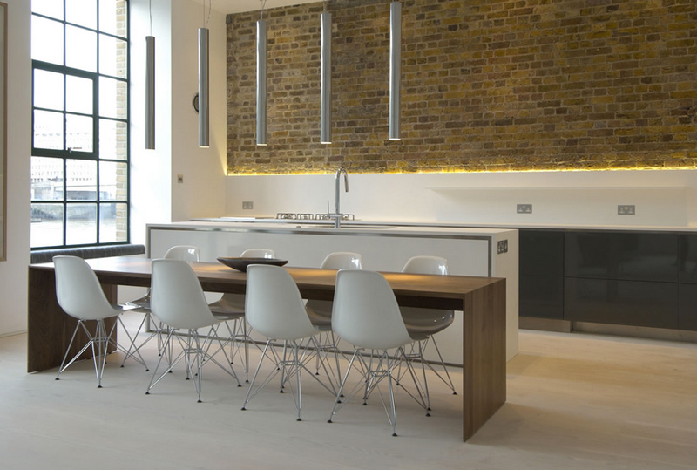
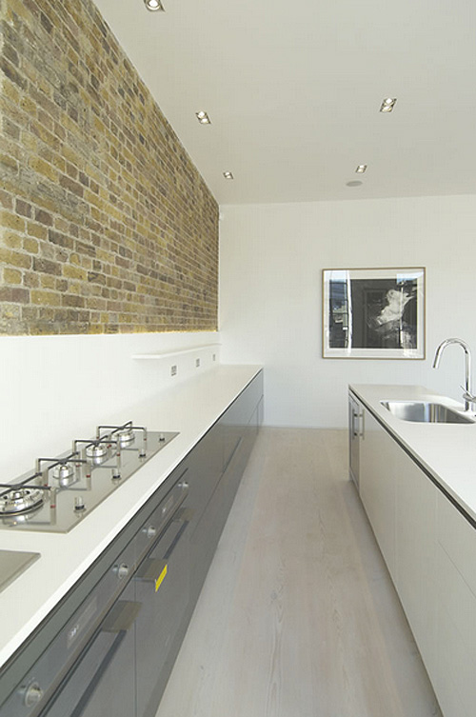
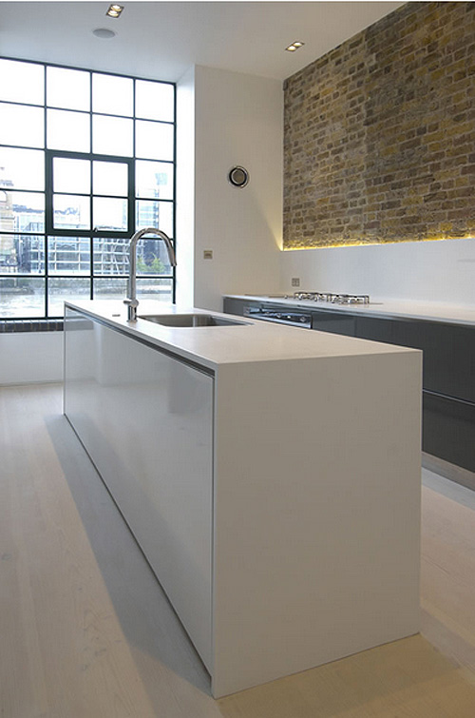
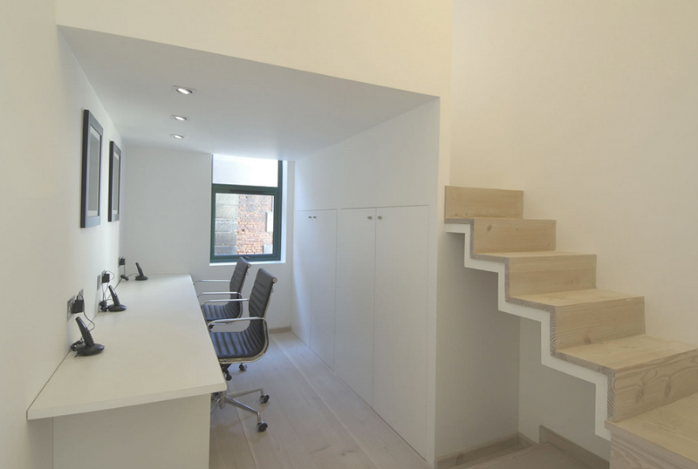
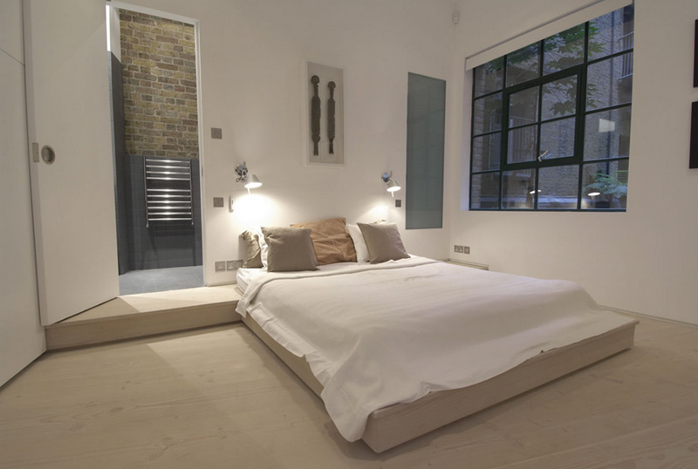
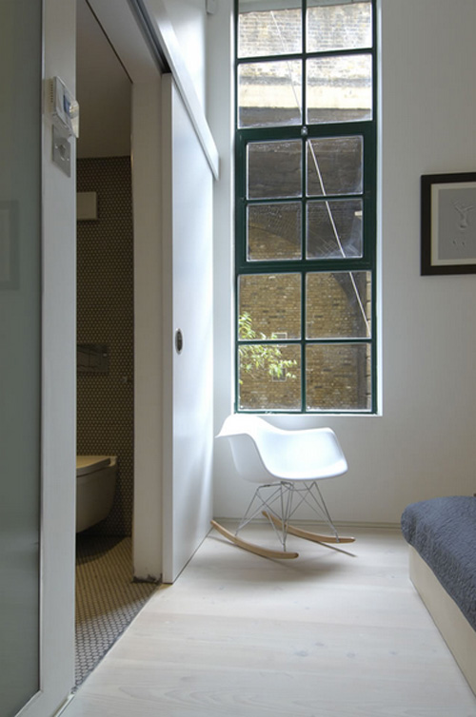
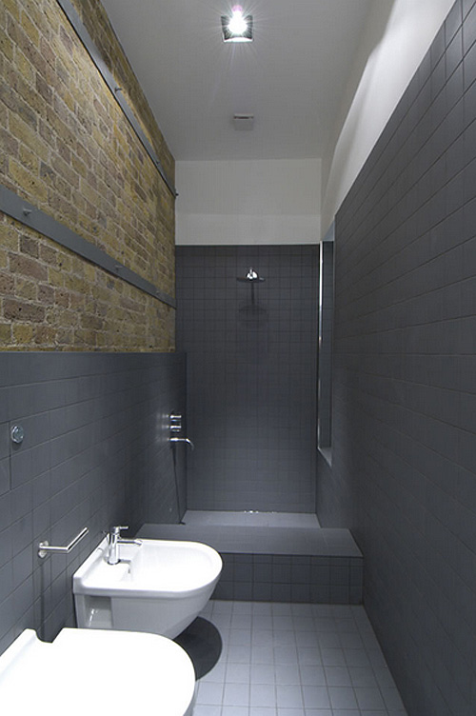
Stalking more brick walls
Posted on Wed, 5 Jun 2013 by midcenturyjo
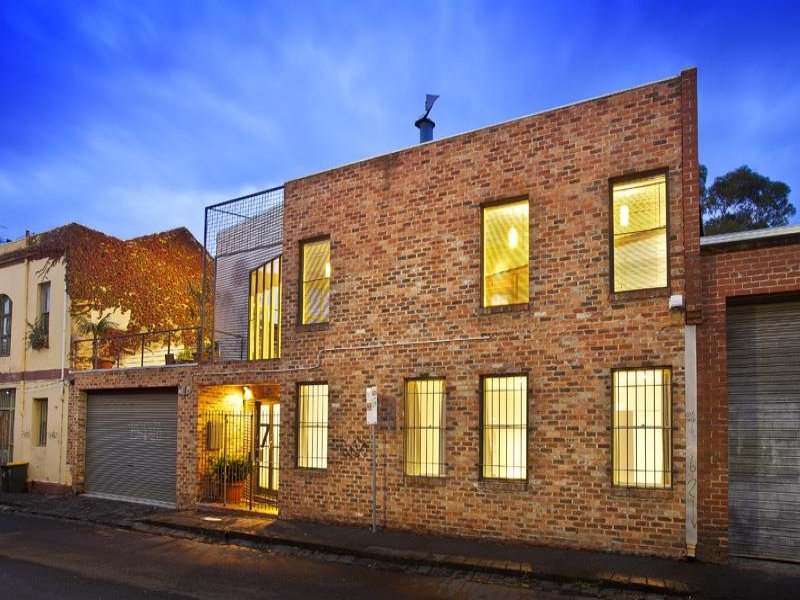
There is a tease, a peek at what lies behind the old brick walls. Modern metal lines cut across the void left between old buildings hinting at the warehouse conversion inside. The drama all happens at the back where the upper level living areas open wide to the sky and neighbouring industrial brick walls. Inner city living in the past and into the future in Fitzroy, Melbourne. Link here while it lasts.
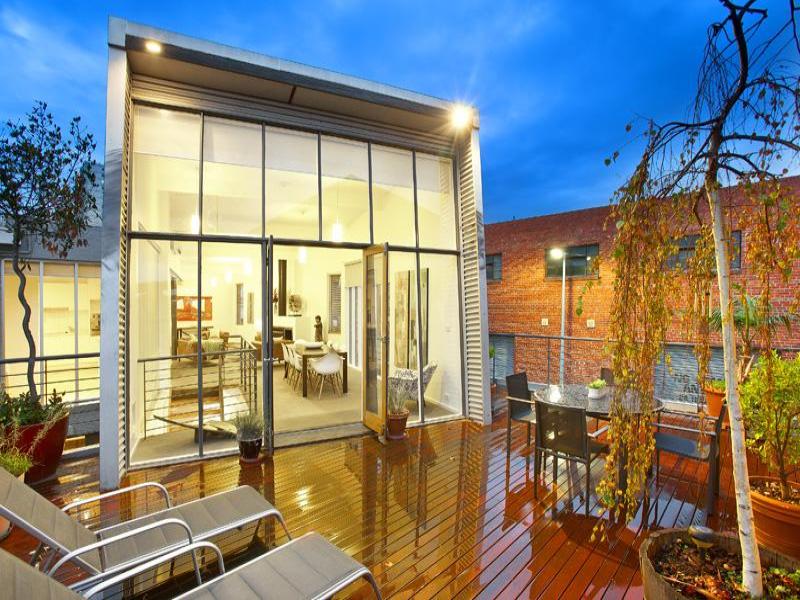
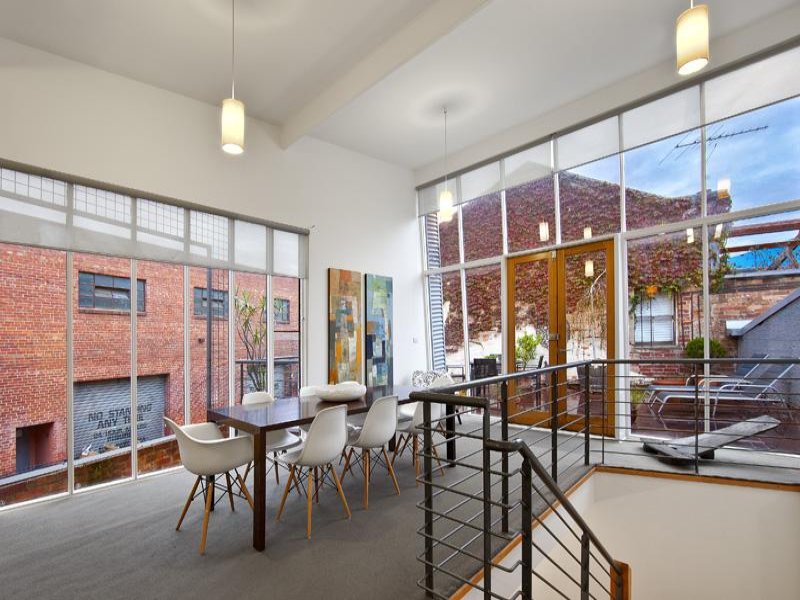
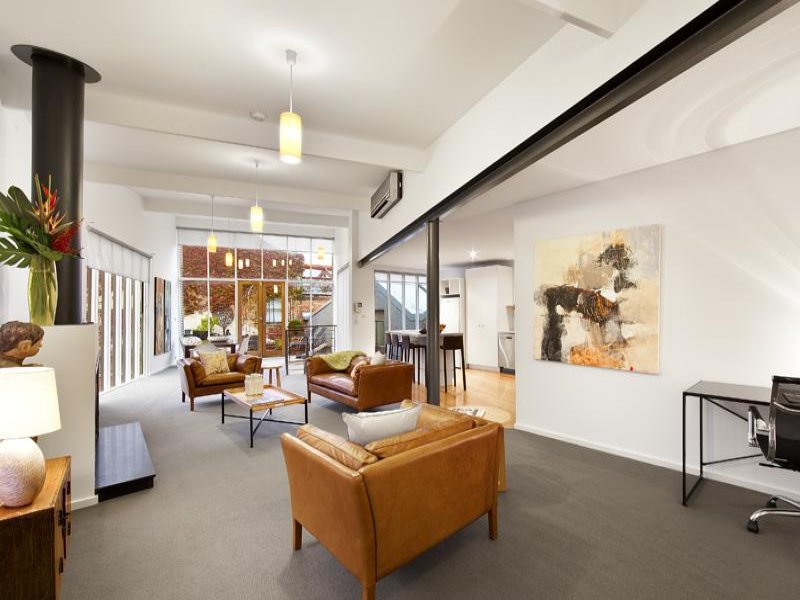
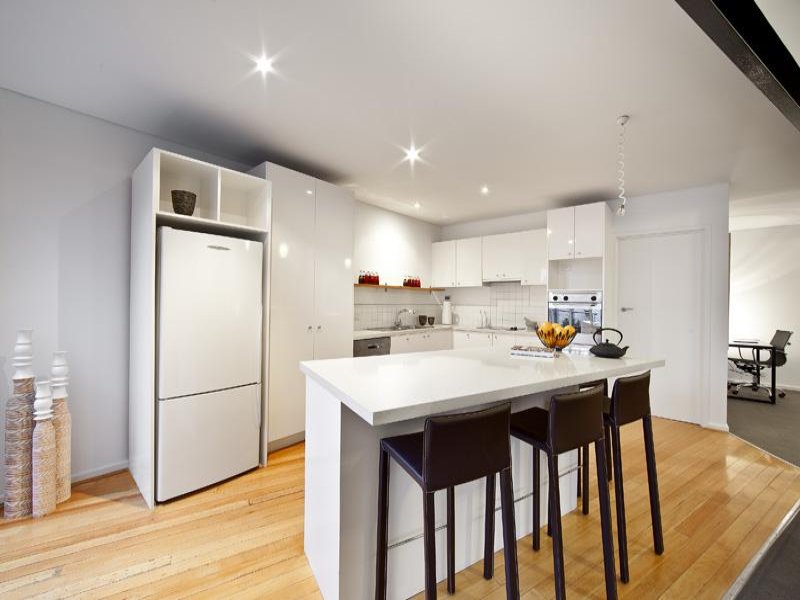
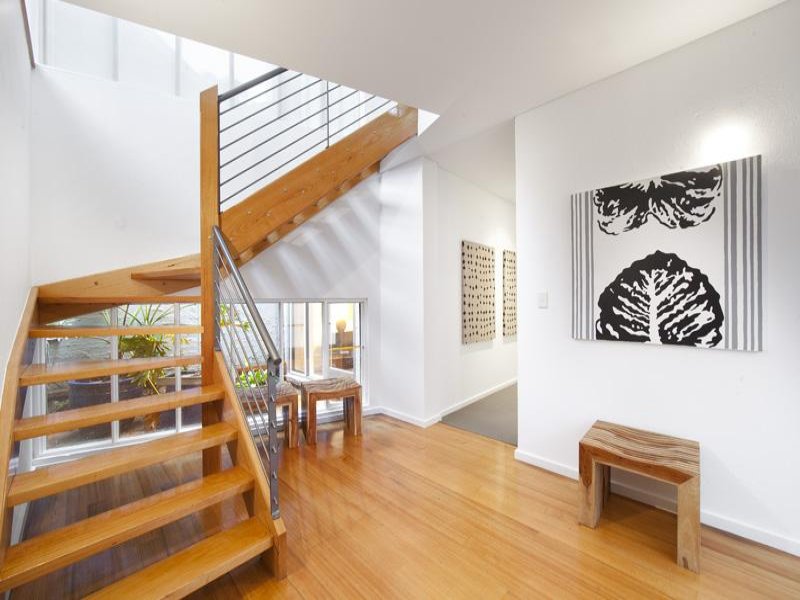
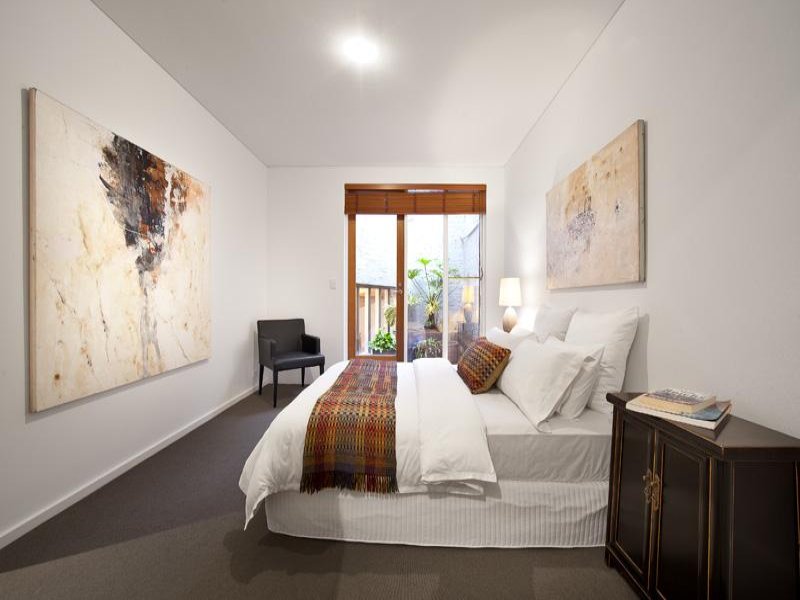
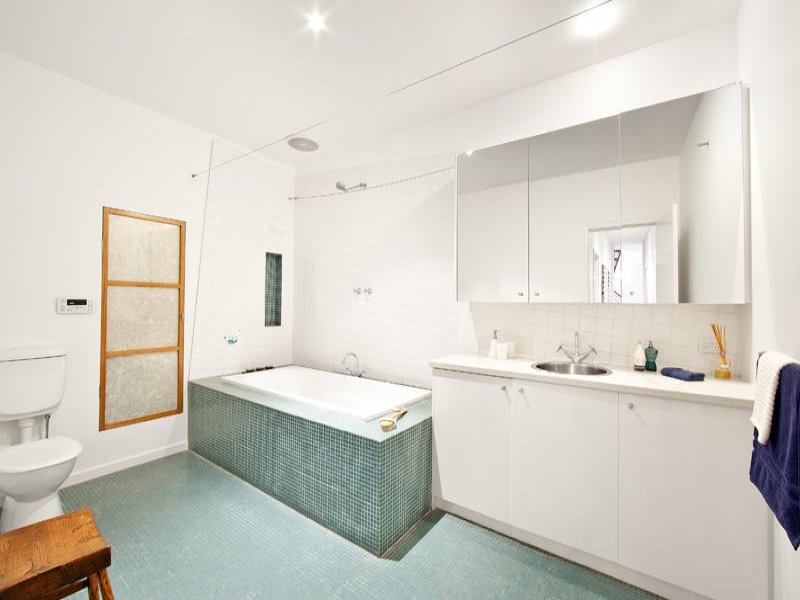
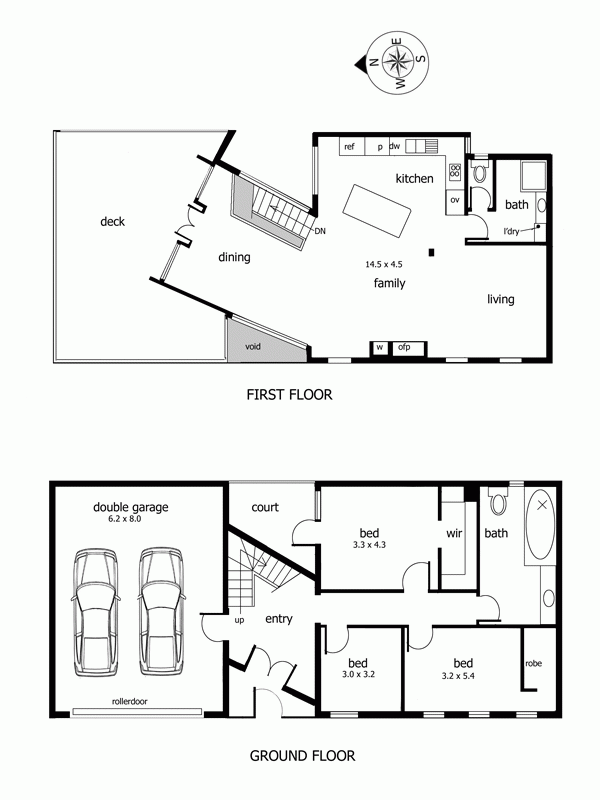
Warehouse stalking when I should be working
Posted on Fri, 31 May 2013 by midcenturyjo
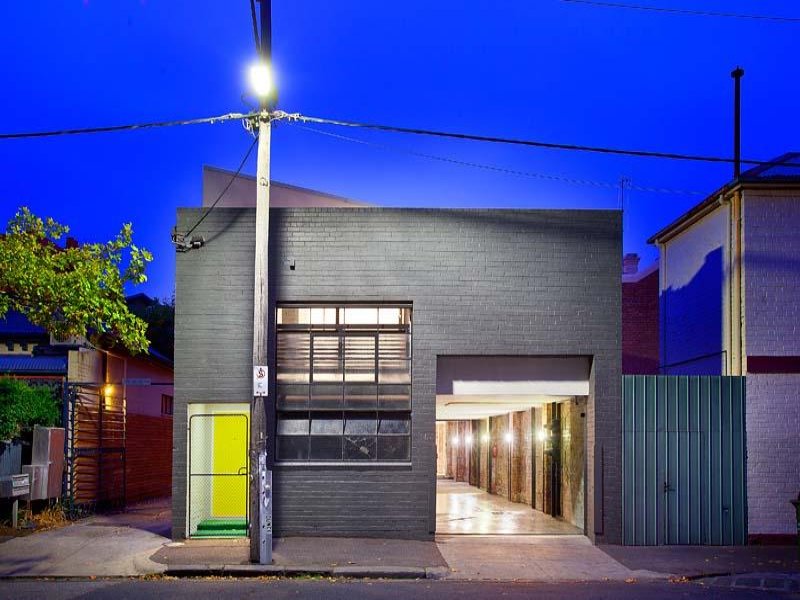
Rainy day, a lull between customers, the shop is momentarily empty, quick online real estate stalking, oops hop off the computer, say hello to new customer as they walk in. That will teach me. (Hi Megan nice to meet you today!) Found this warehouse in Fitzroy, Melbourne. Just about my favourite suburb in my favourite Australian city. Even better this conversion is actually two homes. You bet I’m taking the ground floor one with the courtyard, the trusses and the cool brick. But you can come visit and stay in the other one. I better stop stalking and get back to work. Link here while it lasts.
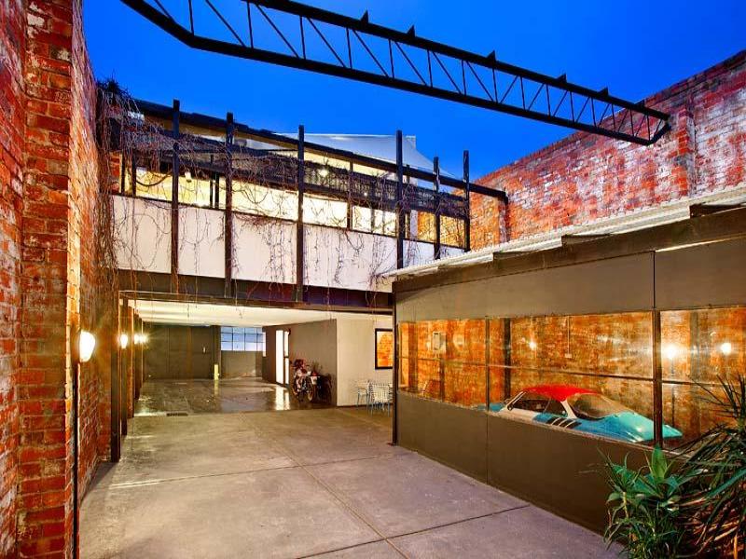
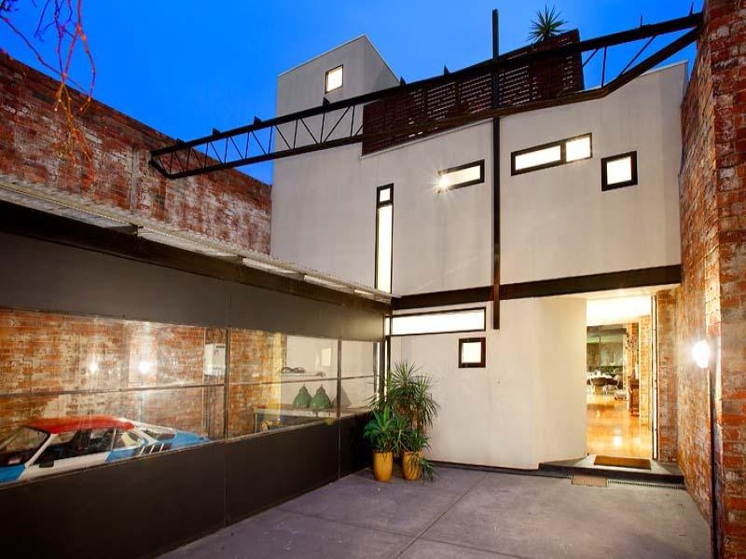
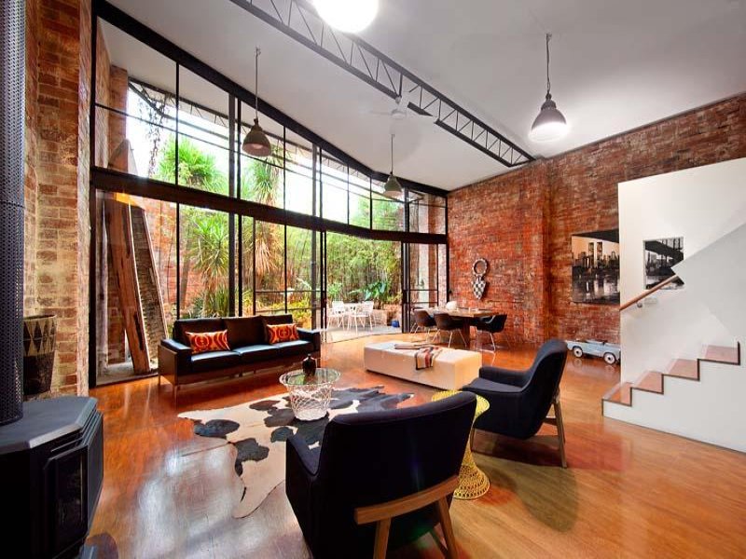
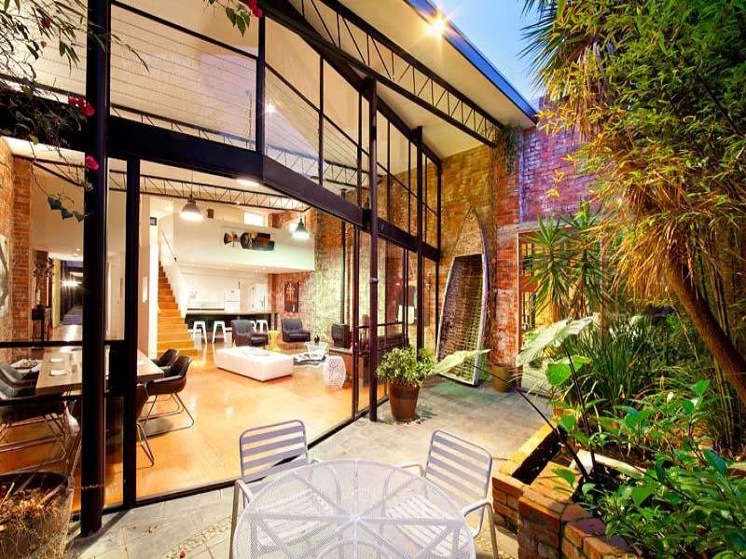
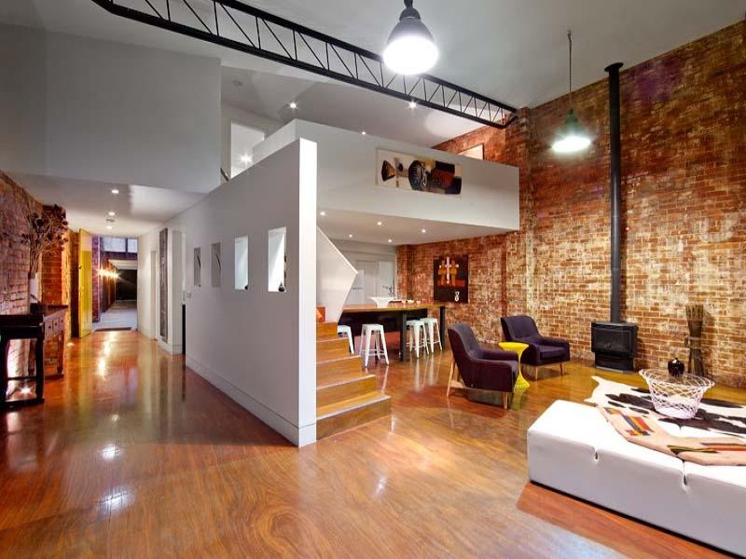
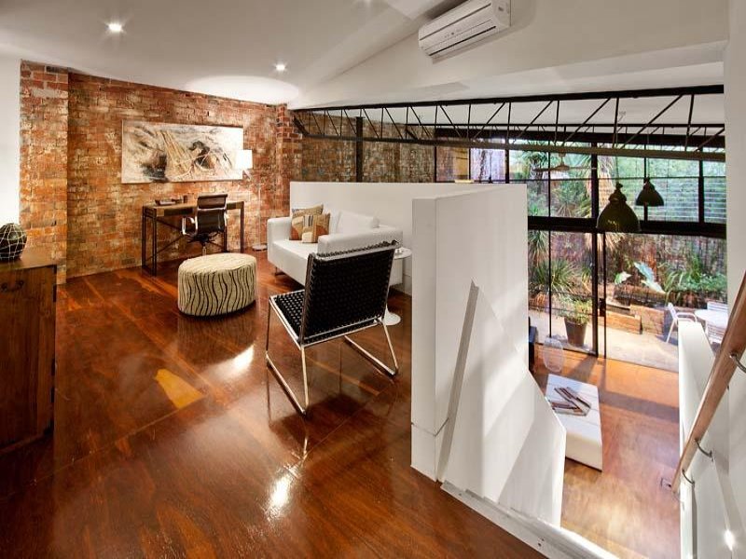
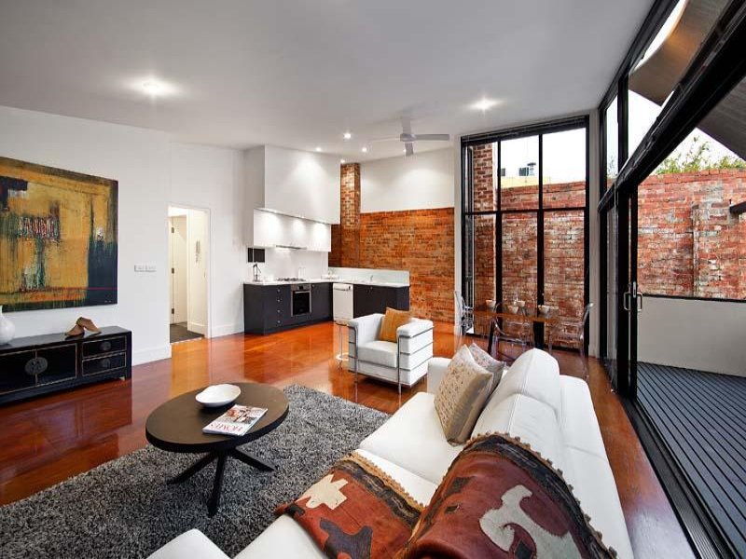
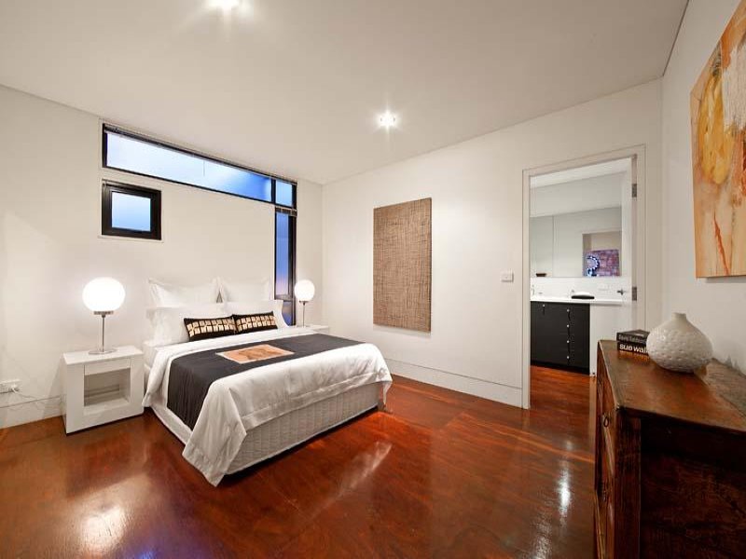
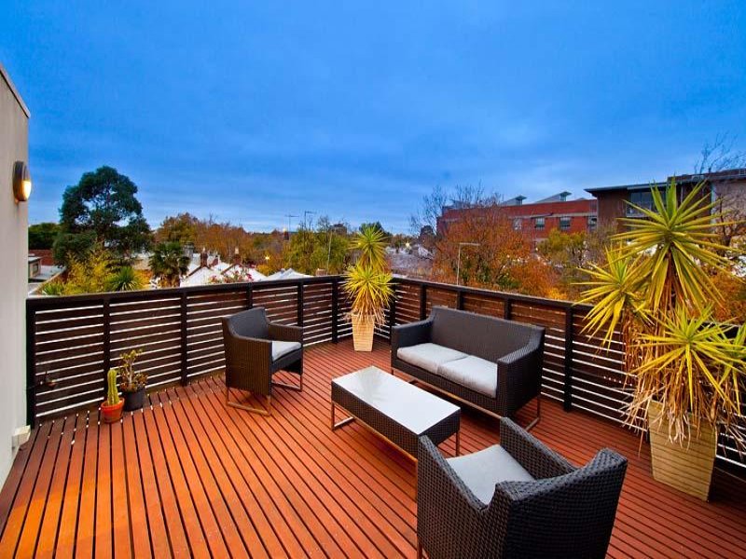
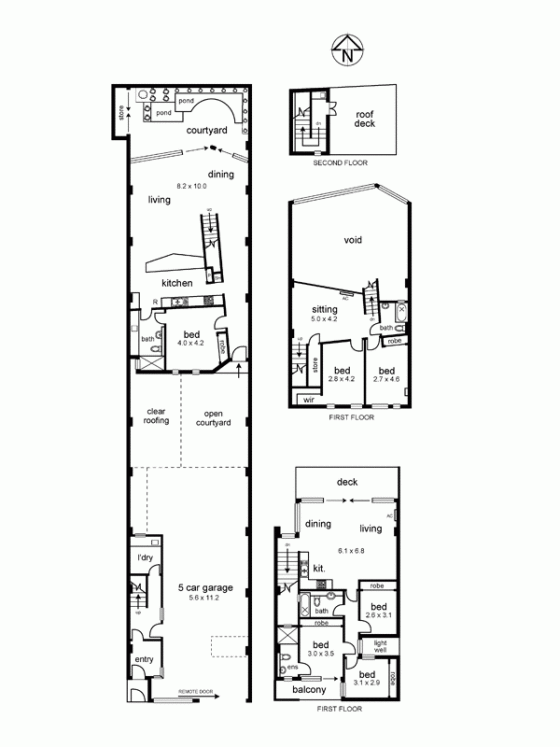
Arthur Casas
Posted on Wed, 29 May 2013 by midcenturyjo
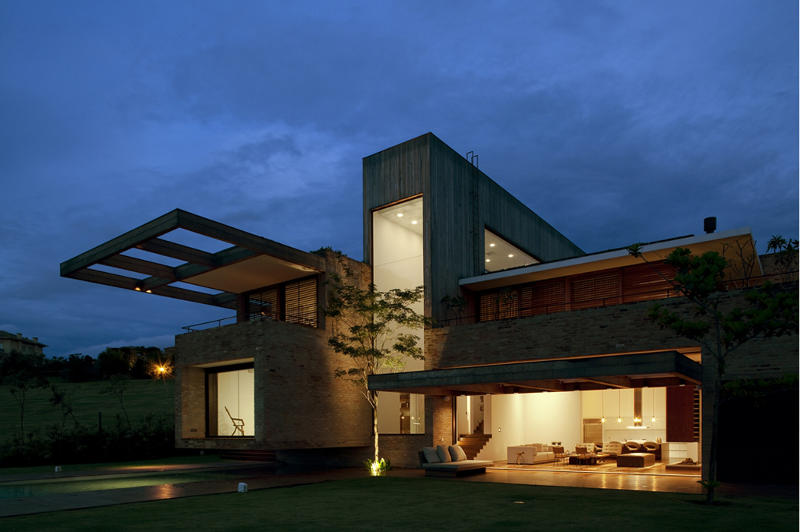
An overdose of exceptional architecture with today’s firm. São Paulo and New York based Studio Arthur Casas draws inspiration from Brazil’s history of modernist design, takes a considered approach to the environment and a holistic approach to the many layers of their designs from furniture to urban planning. It’s cosmopolitan, contemporary and just a little sexy. It was hard to narrow down which of the projects to feature. Finally I chose the Qunita Da Baroness house in São Paulo. I think you will understand why.
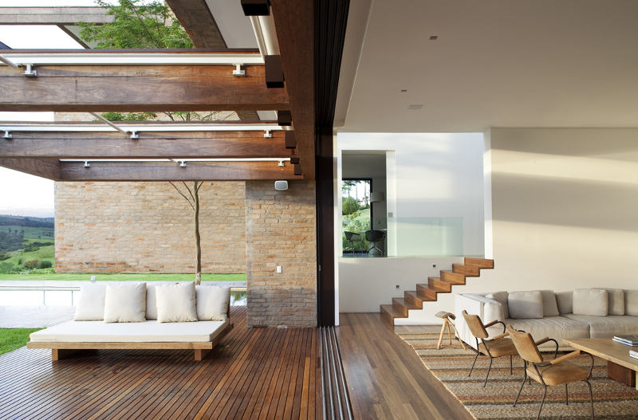
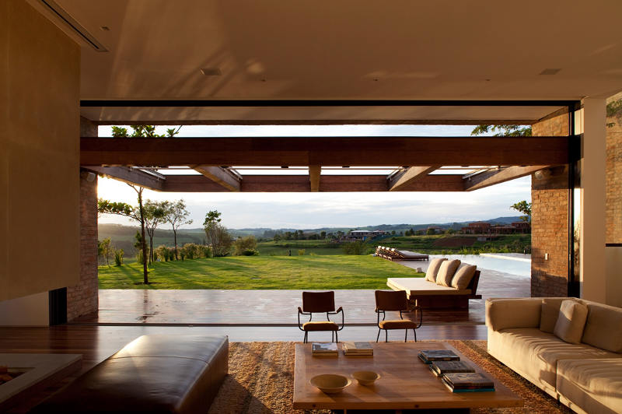
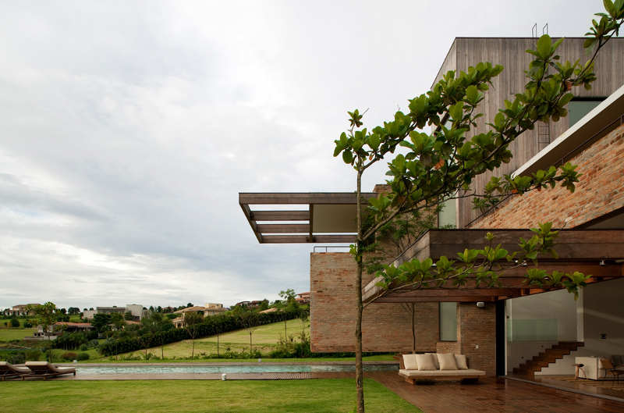
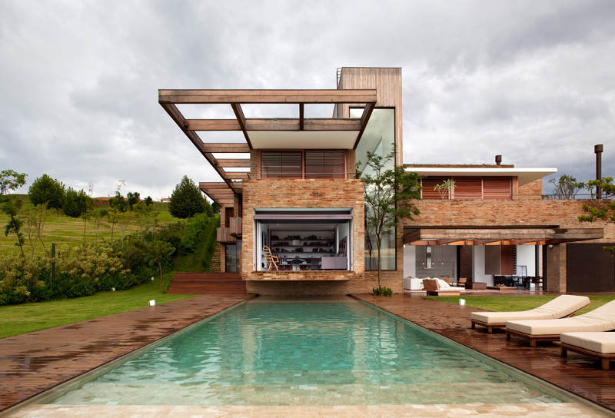
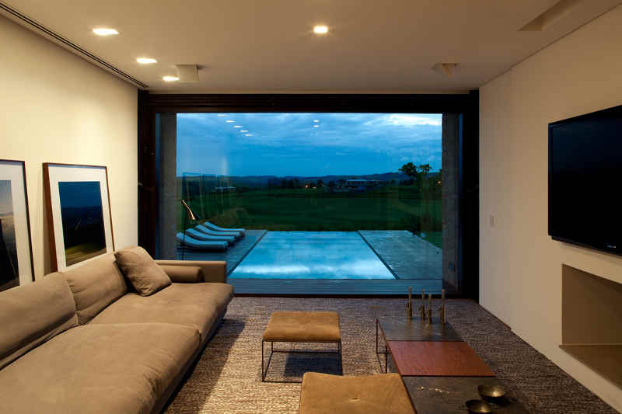
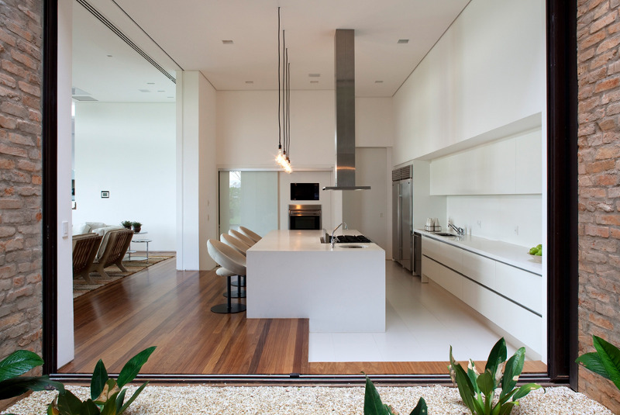
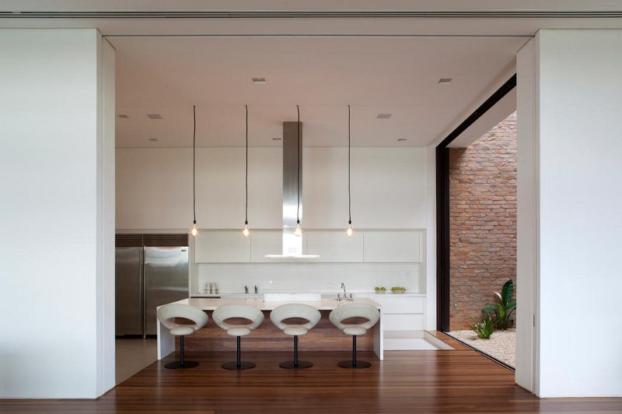
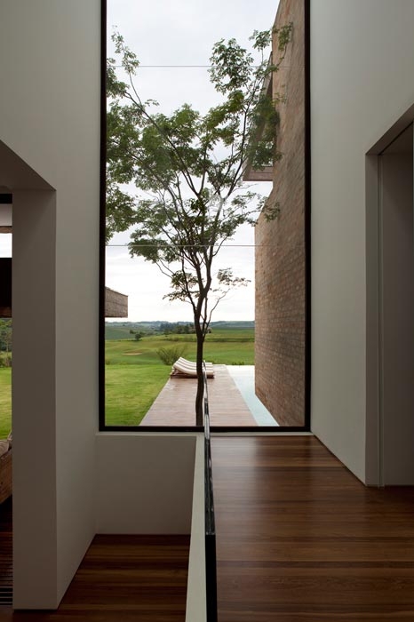
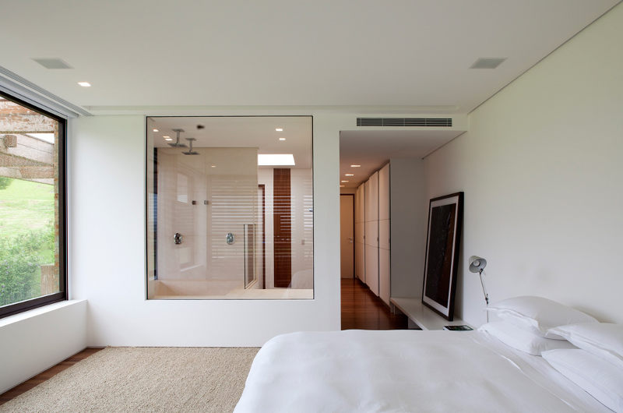
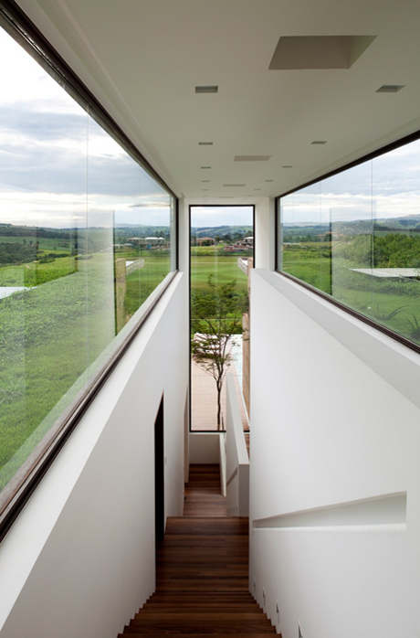
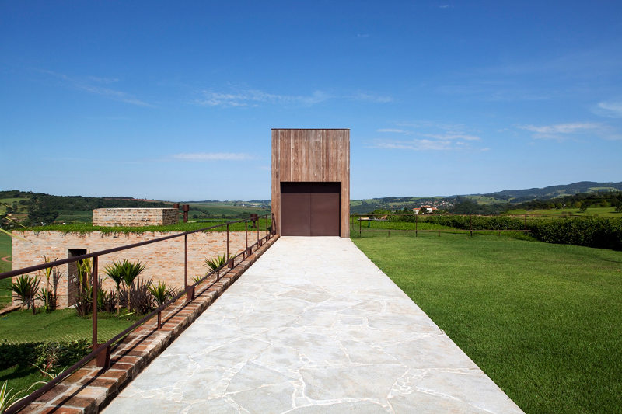
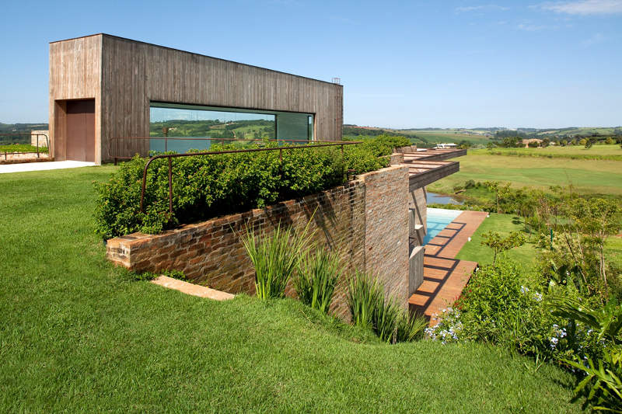
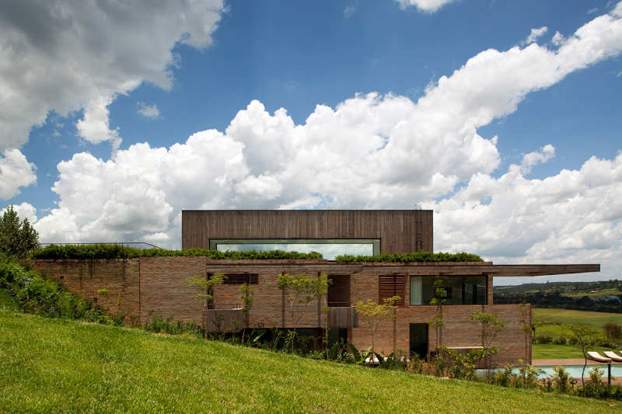
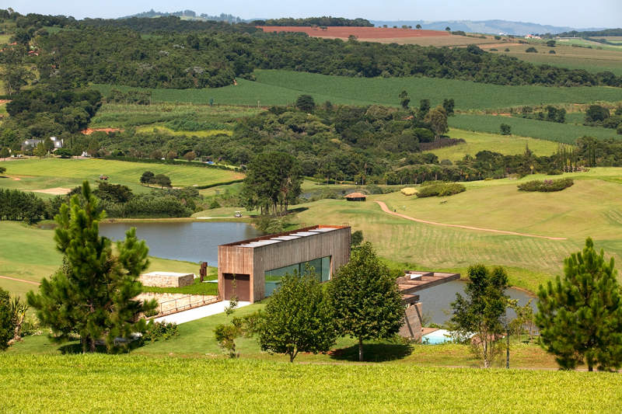
Stalking on the floor
Posted on Tue, 14 May 2013 by midcenturyjo
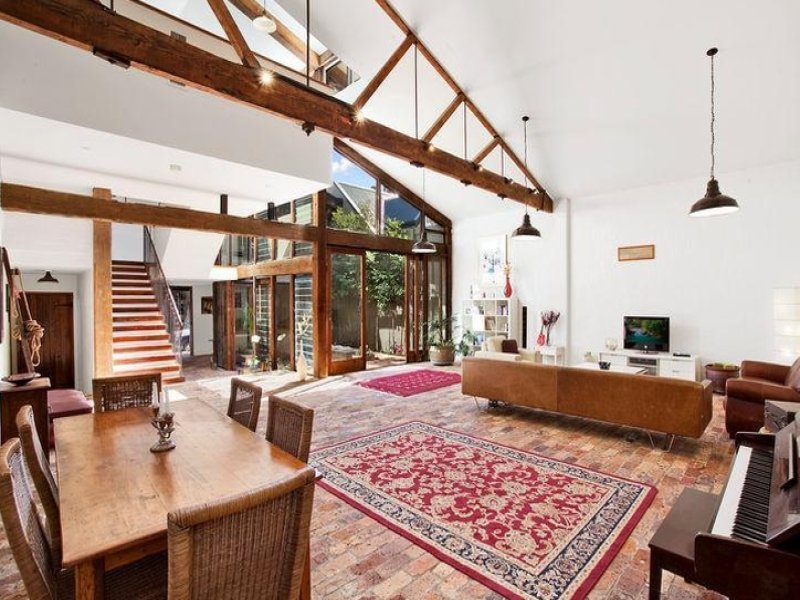
I like my brick old and tumbled and recycled and on the floor. I would sell my first born, if I had one, for a warehouse space like this where the brick was underfoot, heavy old beams above and walls of glass to let in the light. I would definitely have to tweak the furniture, make the persian rugs larger 9 (and maybe moroccan?), action some large art and change the doona cover(!) but the space itself? Yummy. Stalking beautiful old brick floors in Annandale, Sydney. Link here while it lasts.
