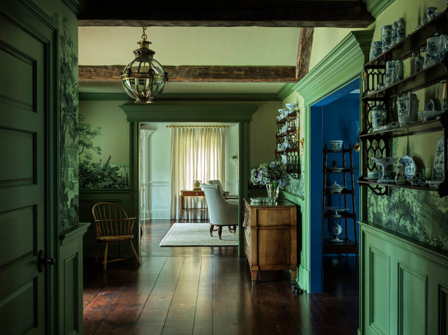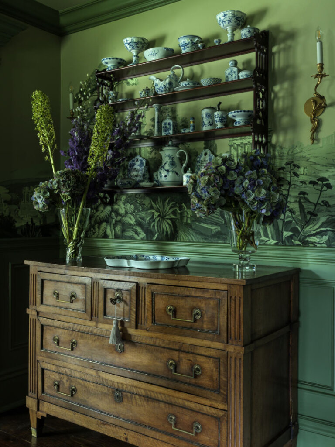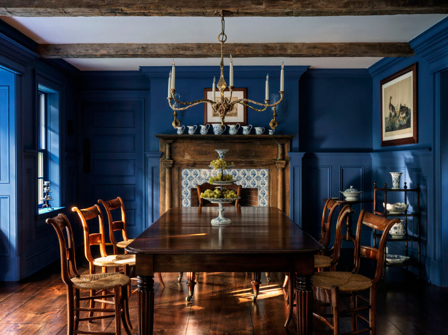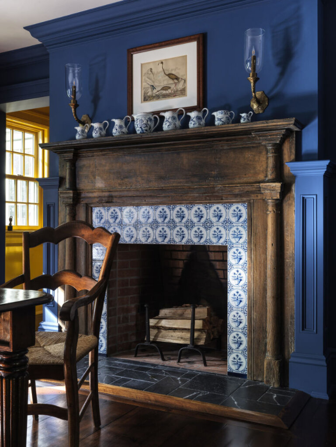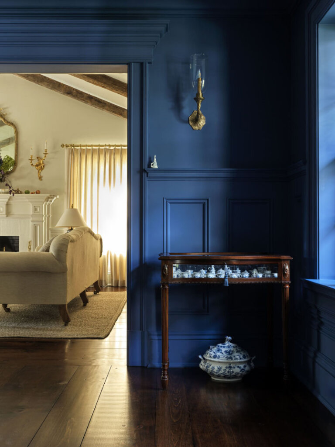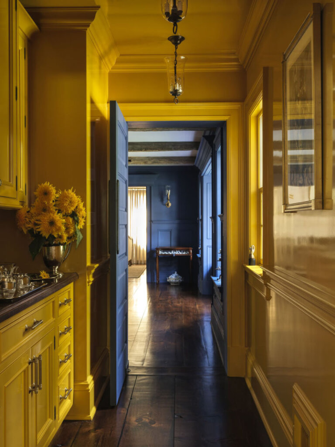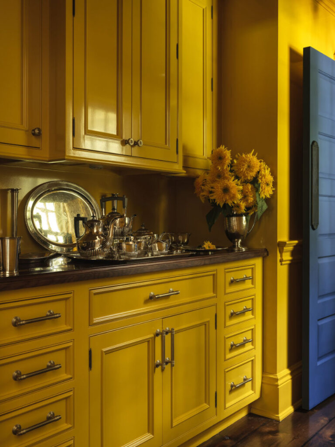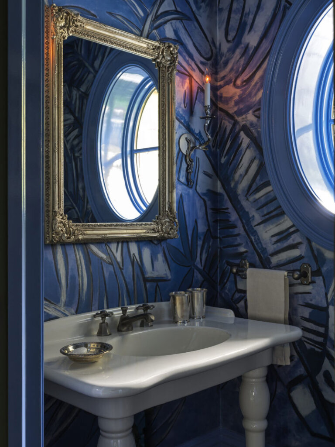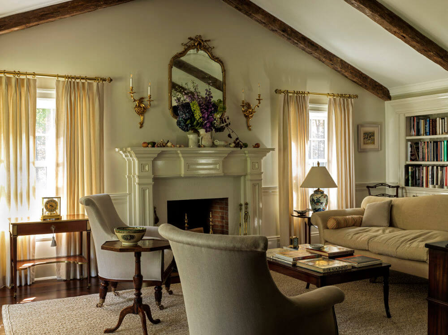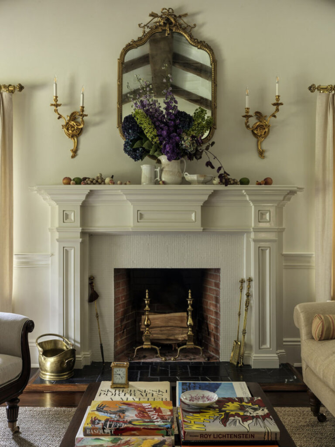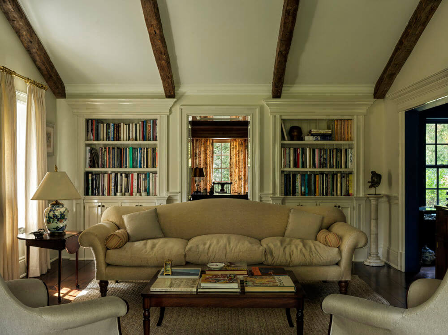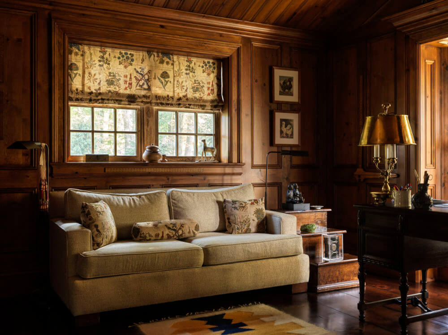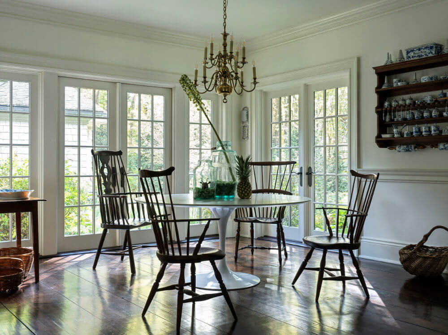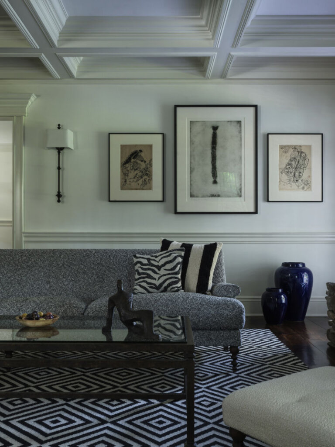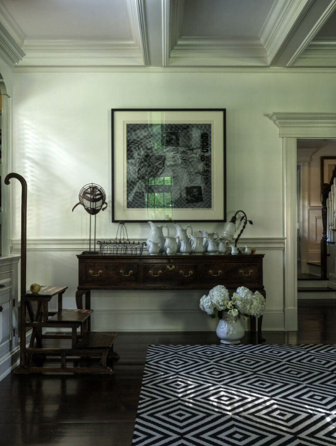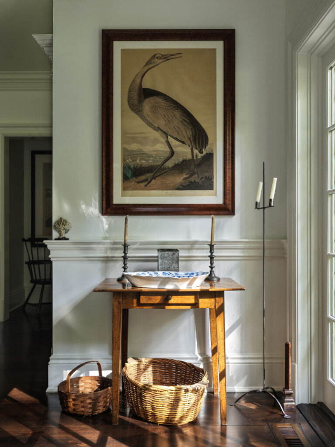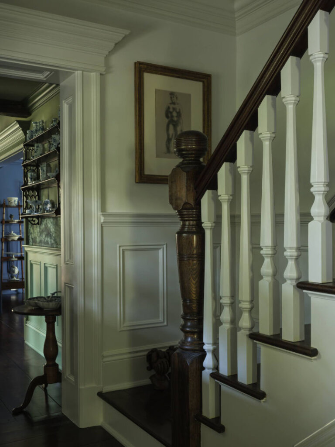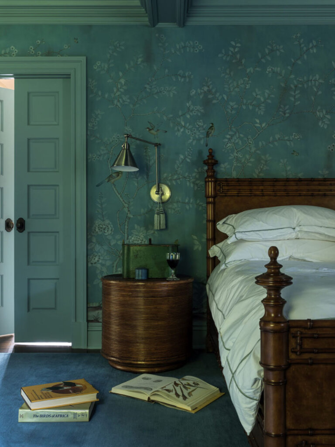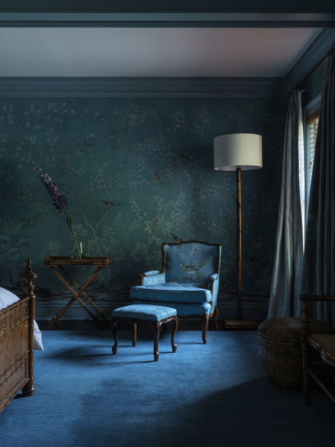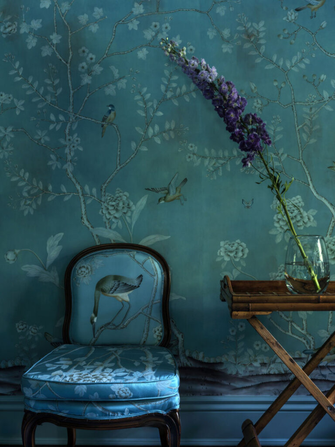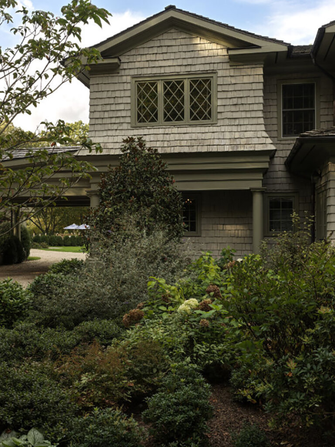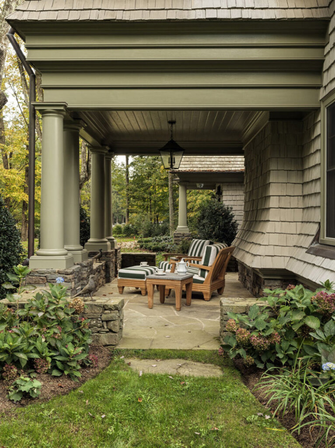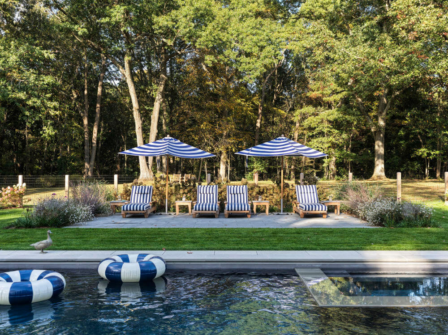Displaying posts labeled "Fireplace"
A designer’s small flat in a Victorian mansion block in Battersea
Posted on Fri, 12 Dec 2025 by KiM
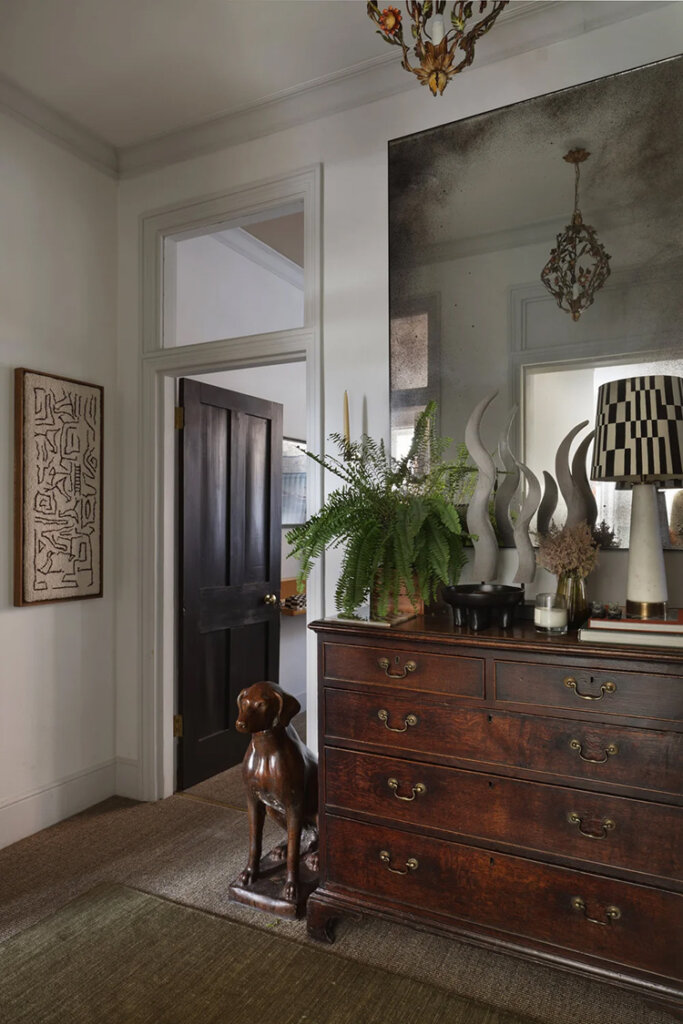
I had to share another project by designer Christian Bense – this time his own flat! Christian and his partner Matt bought a Battersea flat with ambitious renovation plans, only to discover that leasehold restrictions prevented every structural change they had envisioned. Instead of selling, Christian embraced the constraint and shifted to a light-touch, two-month makeover that worked with the existing layout. This change of course revealed the strengths of the flat, from its generous main rooms to the second bedroom that became an ideal study, while the tiny kitchen demanded careful, space-saving problem-solving. A neutral “light not white” palette set the tone for a layered interior built largely from rehomed and vintage pieces, since the short lead times ruled out most custom furniture. Without altering walls, Christian leaned into a bric-a-brac vibe, especially in the dark hallway, filling it with character rather than trying to brighten it. Art played a major role, covering the walls and embracing the flat’s quirks while reflecting the couple’s personal history. The result is a richly textured, lived-in home that feels authentic, inventive, and perfectly suited to both the space and its owners. Photos: Alexander James.
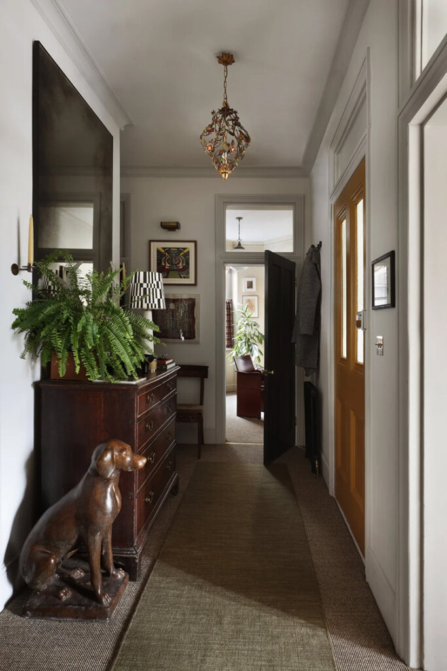
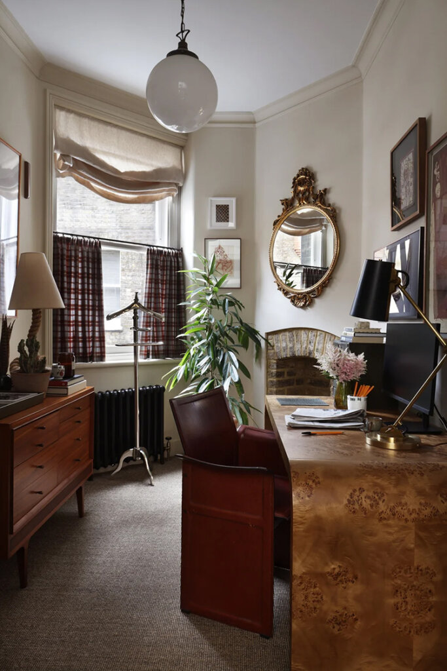
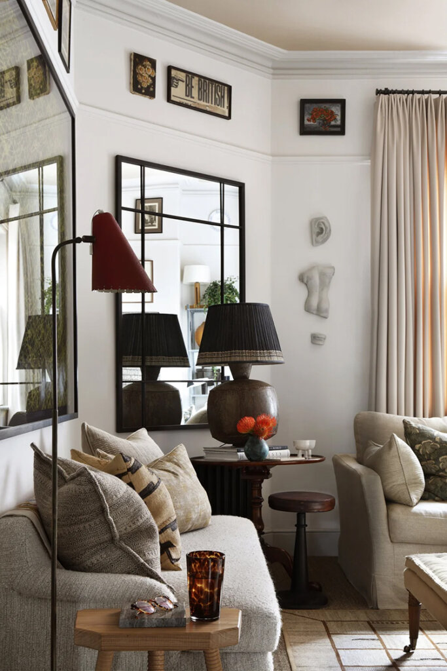
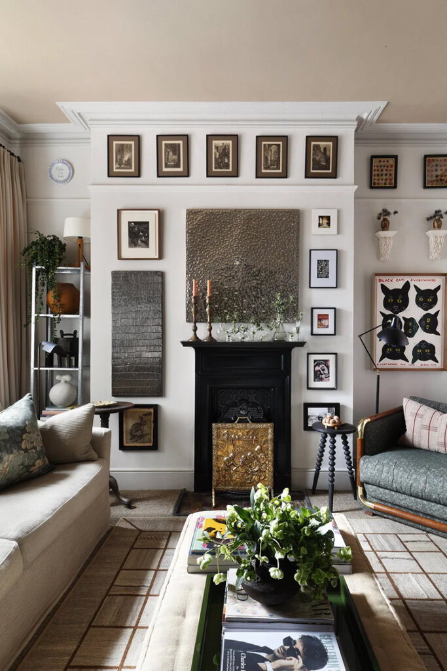
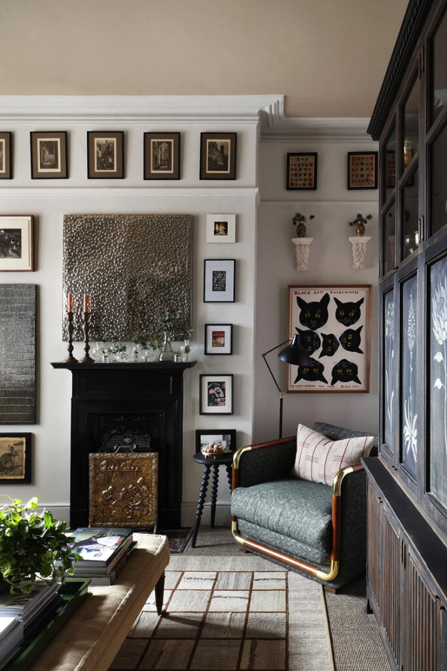
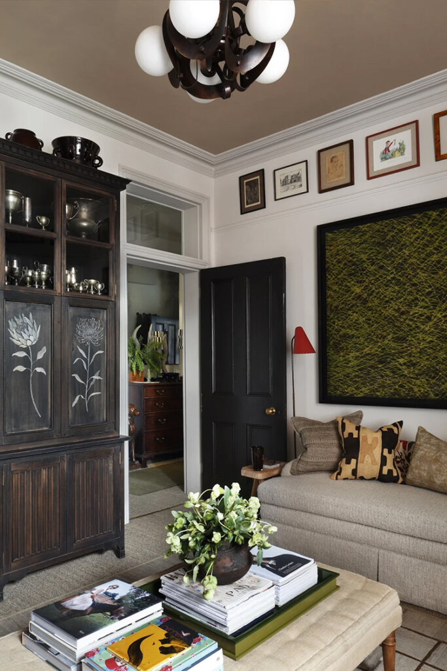
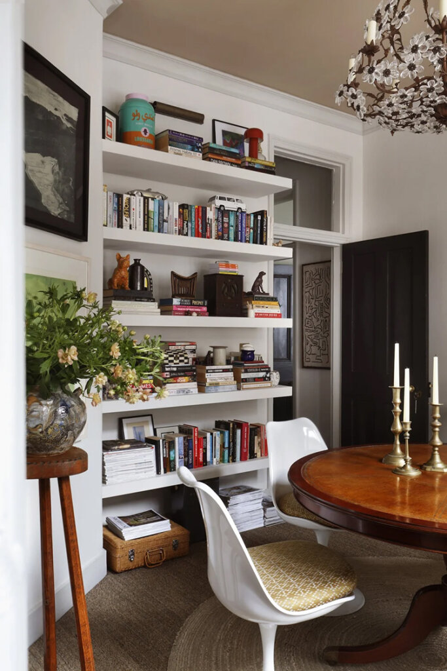
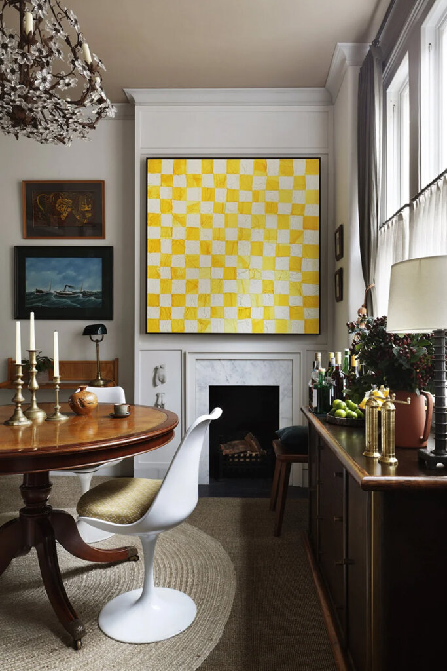
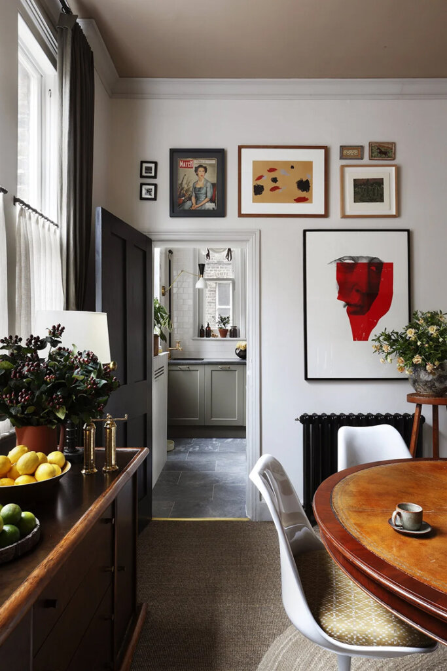
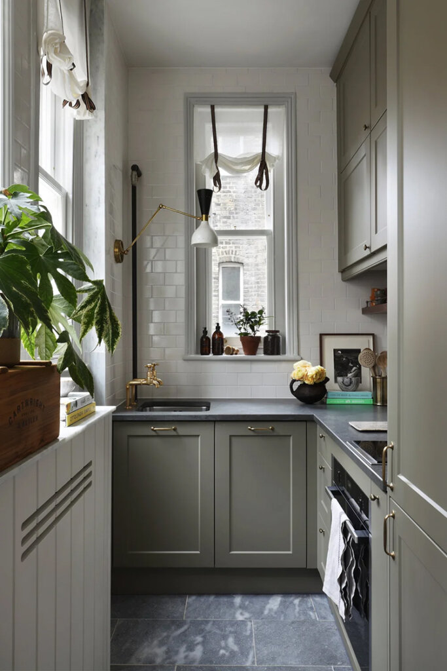
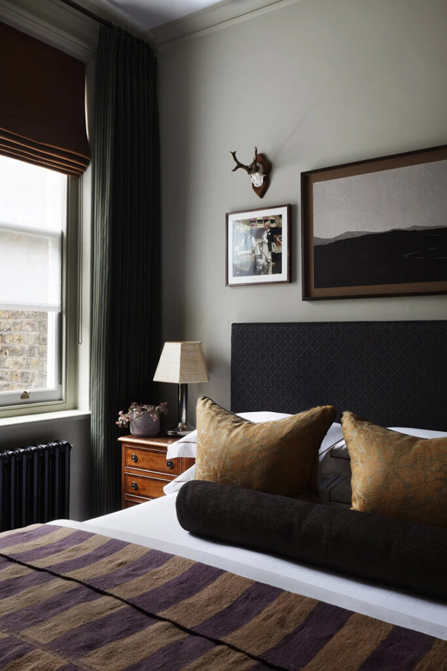
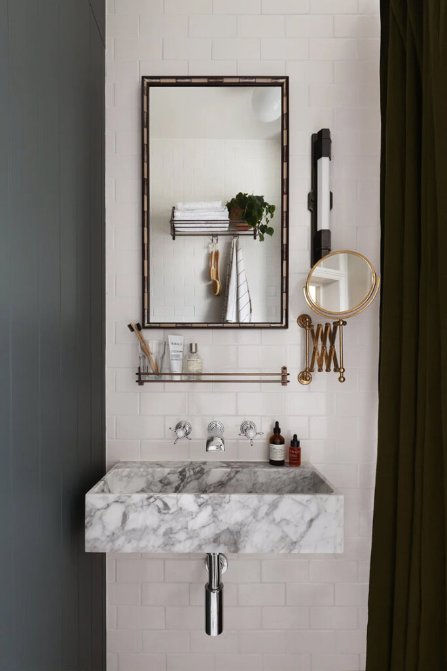
Bringing modernity to a 17th century manor house in Normandy
Posted on Mon, 8 Dec 2025 by KiM
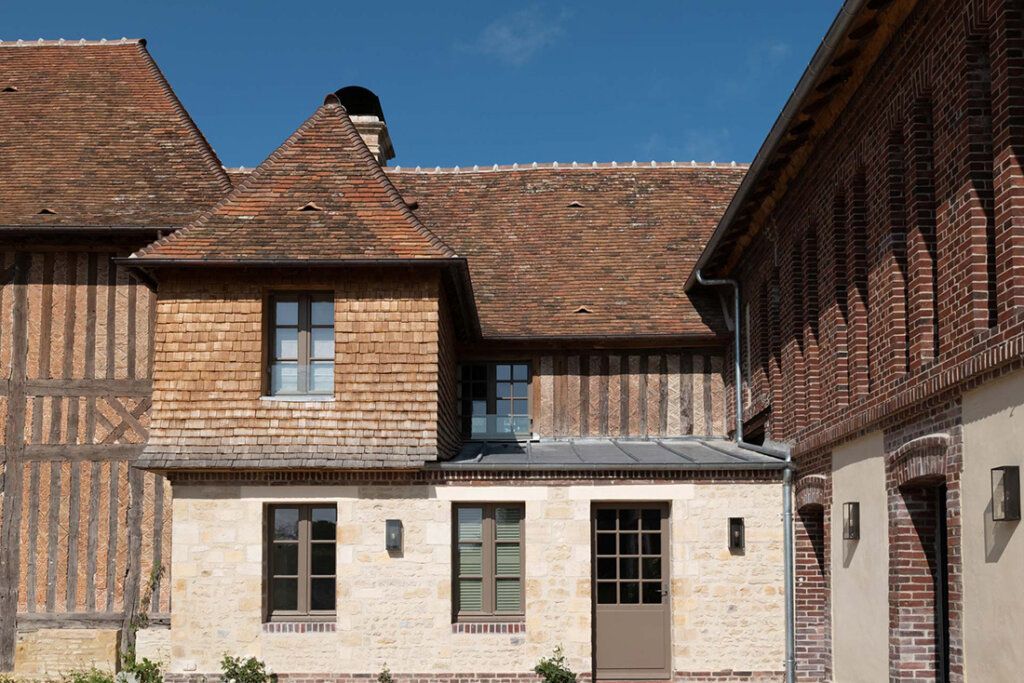
This 400 m2 historic manor house in Pays D’Auge, Normandy was inherited by the current homeowner and was in disrepair. Architect Xavier d’Alençon restored as much of the original details as possible, and interior designer Santillane de Chanaleilles was enlisted to add some comfort and modernity to the home. She created gathering spaces for the generations of families who will use the home, brought in brick, terracotta, Burgundy stone, metal and glass and some contemporary furnishings that French designers gravitate towards. The result is a masterful blend of old and new. Photos: Frenchie Cristogatin.
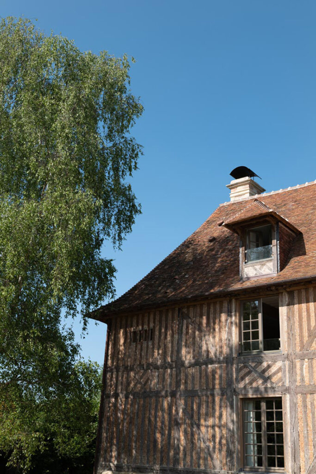
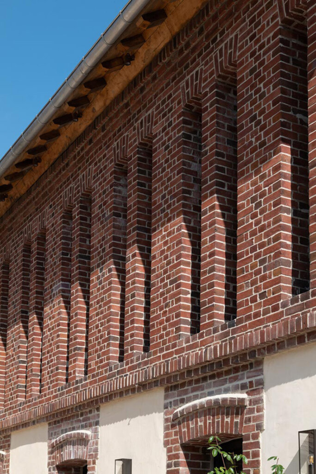
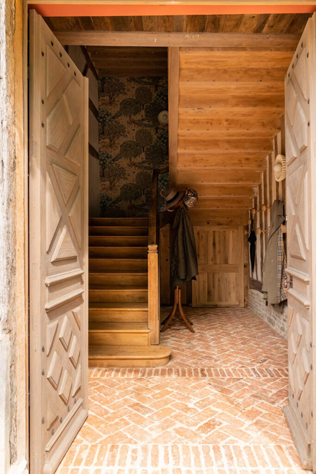
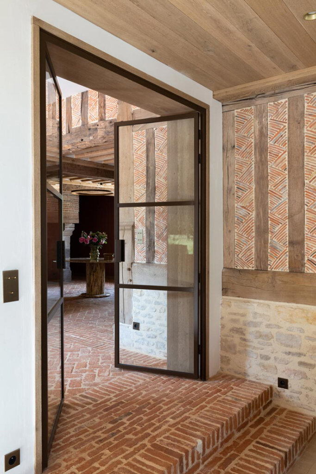
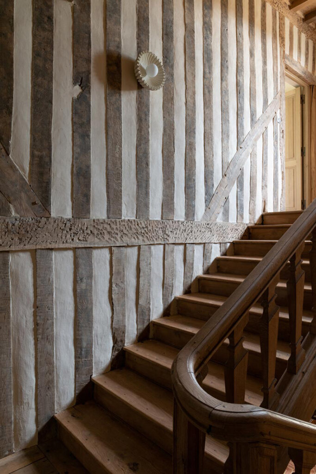
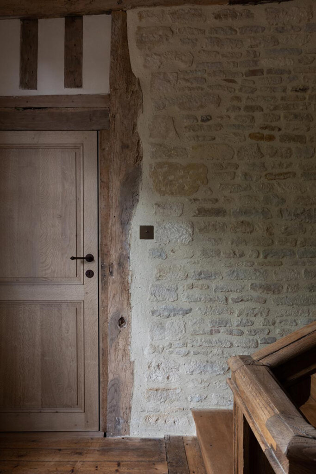
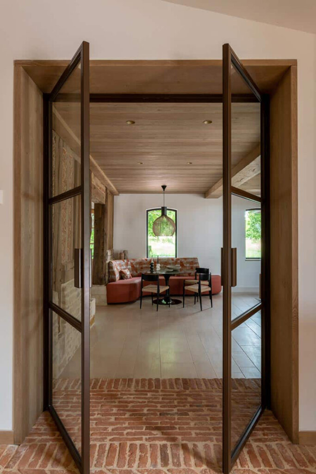
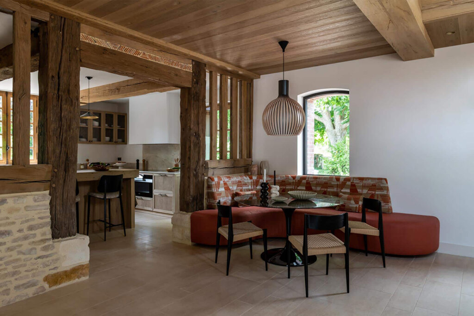
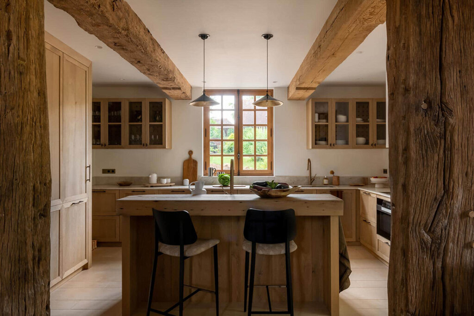
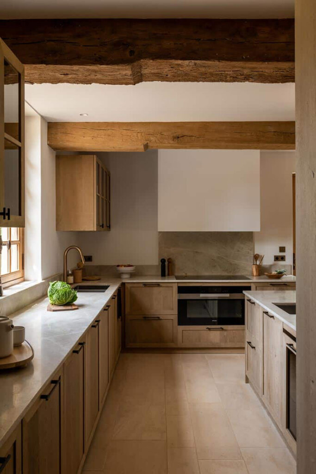
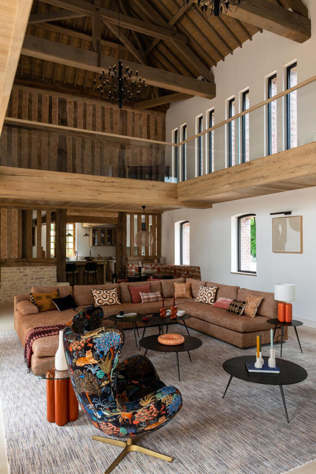
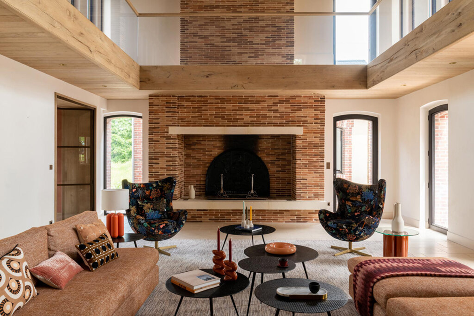
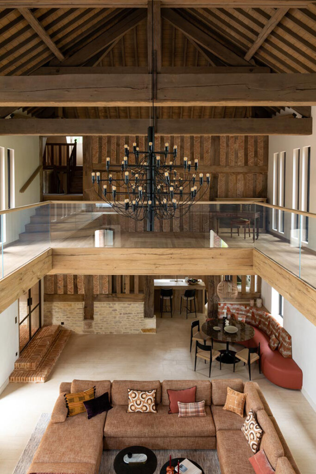
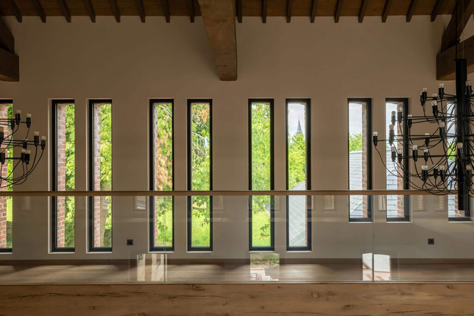
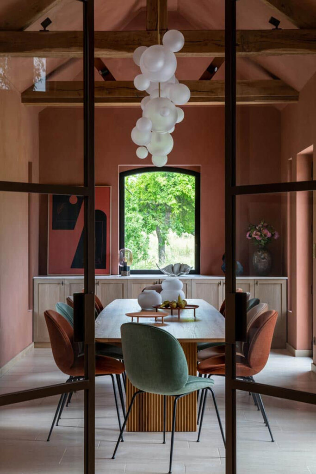
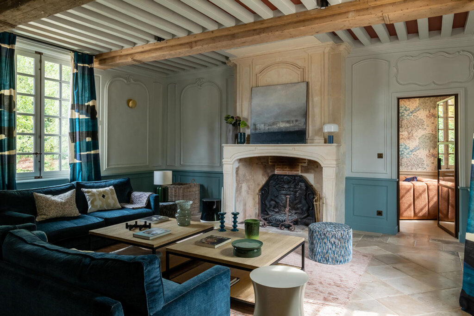
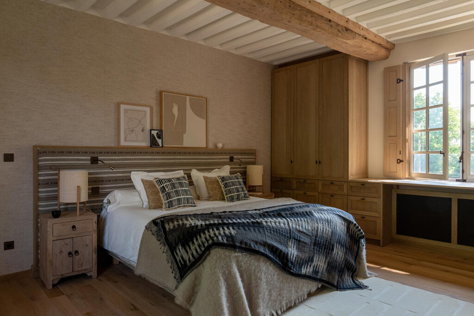
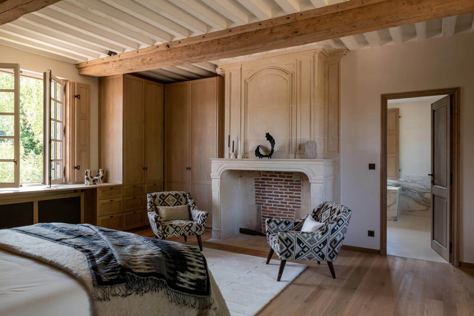
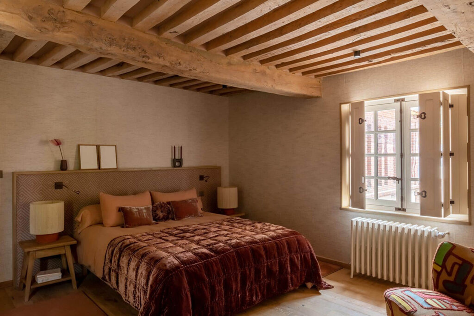
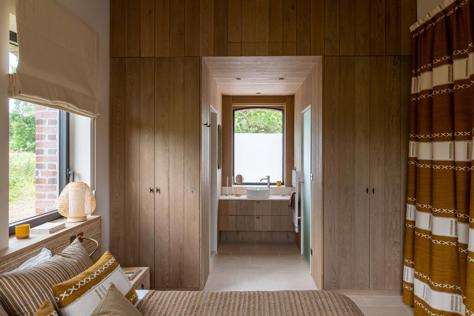
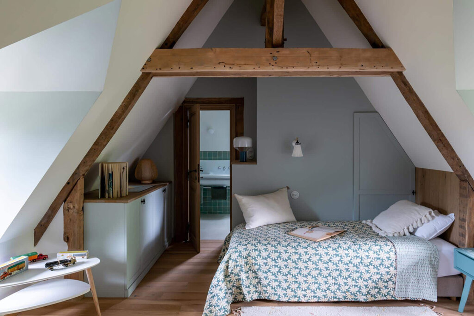
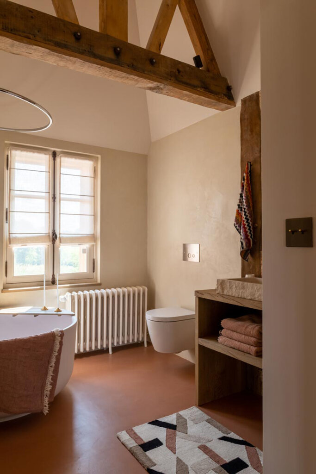
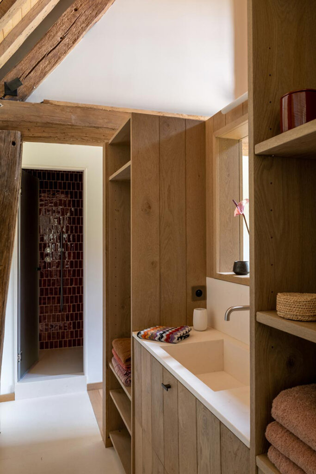
A yellow 17th century hall house
Posted on Sun, 7 Dec 2025 by KiM
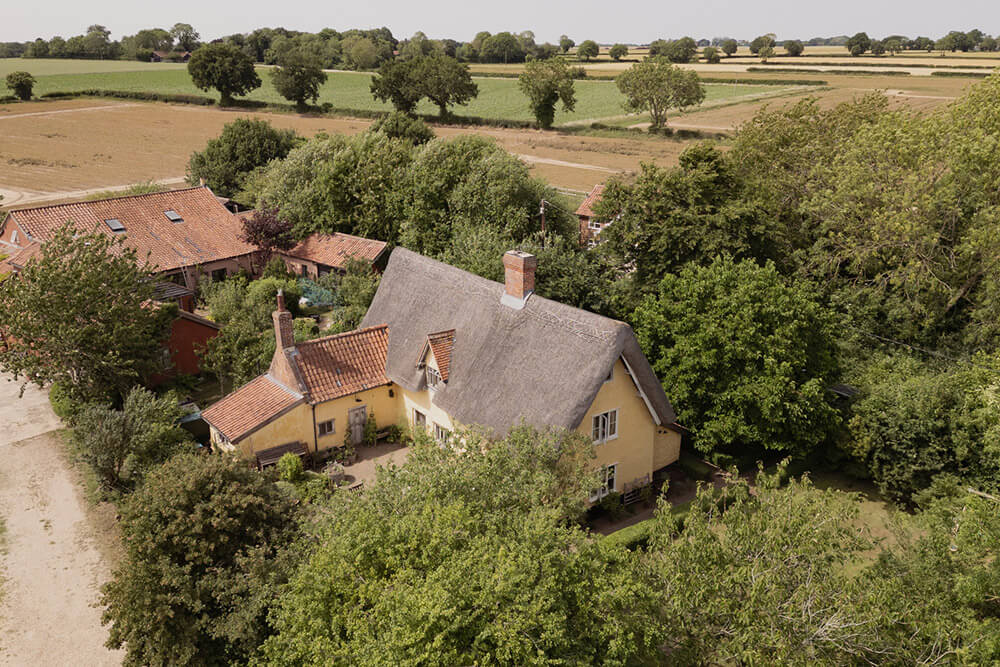
On the edge of the rural hamlet of Great Ellingham, Norfolk, lies this Grade II-listed, 17th-century house, painted a picturesque yellow hue. Its rendered façade is topped with a thatched roof – a postcard-pretty scene – while its interiors are pared-back and elegant, sitting comfortably against the original timber frame and exposed brickwork. The house is surrounded by a cottage garden planted with hollyhocks, roses and wild grasses, along with tree-studded lawns that meld with the open countryside beyond.
I meant to go back to featuring castles but last weekend I came across this property on Inigo (for sale for £675,000) and had to feature it too. Add “yellow house” + “17th century” + “thatched roof” and loads of original features and my heart just melts into a puddle. MY DREAM HOUSE.
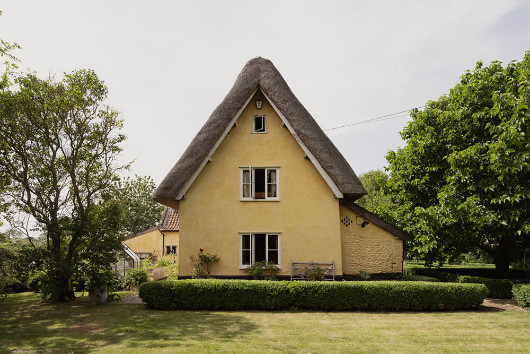
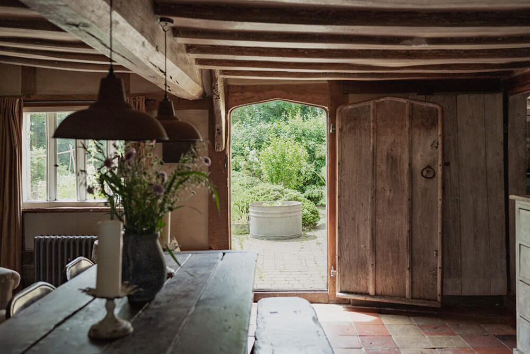
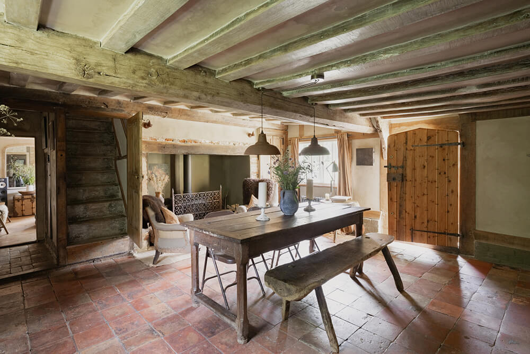
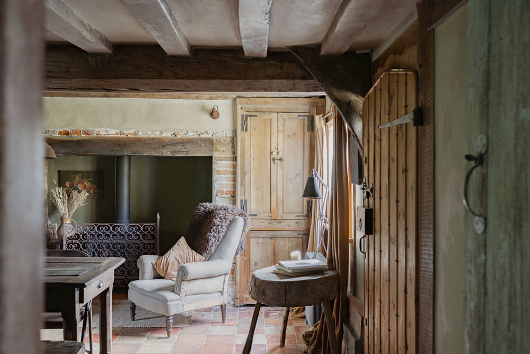
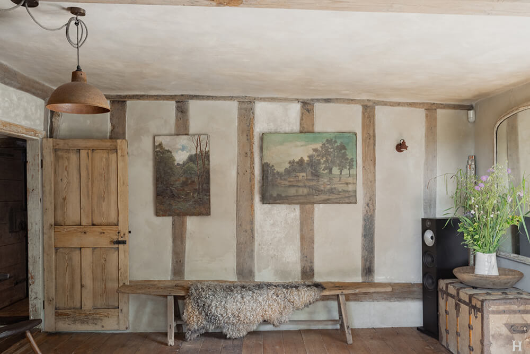
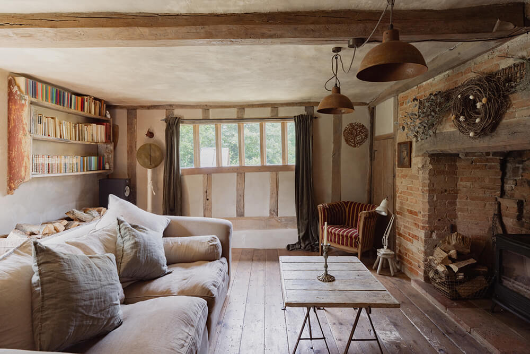
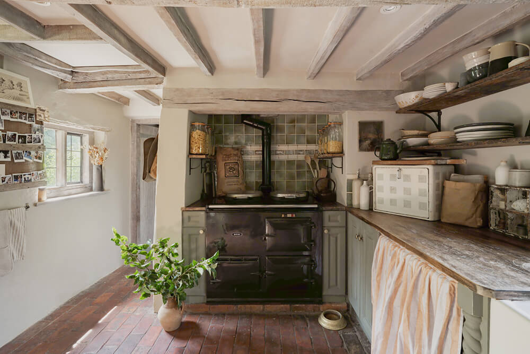
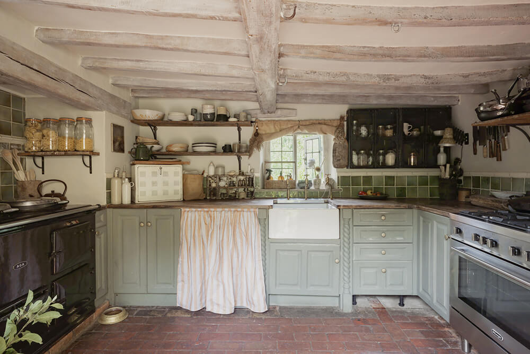
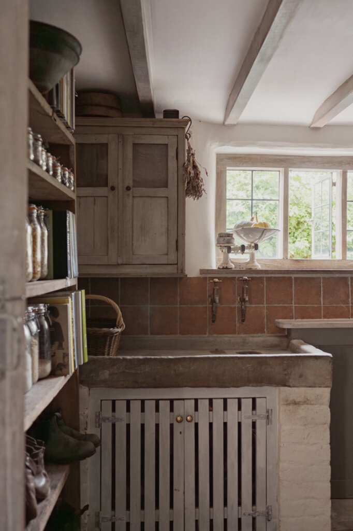
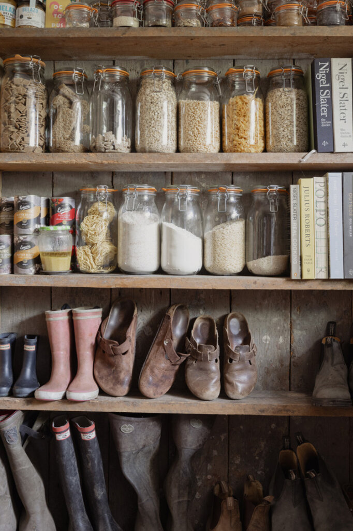
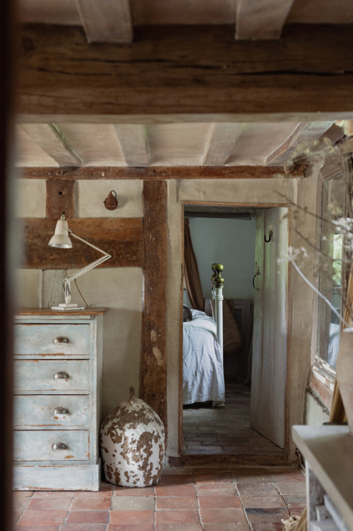
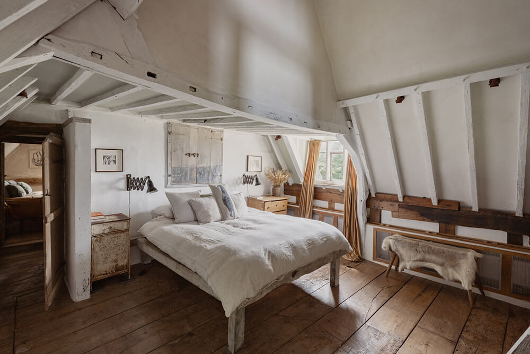
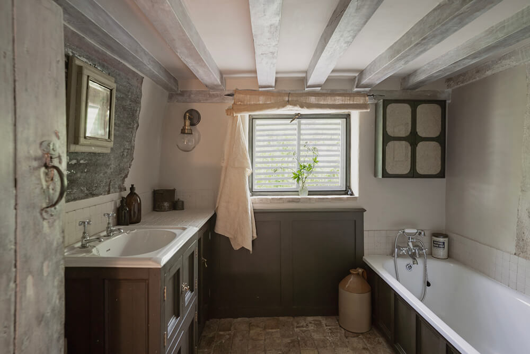
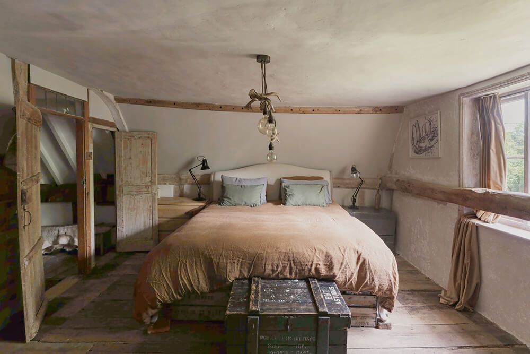
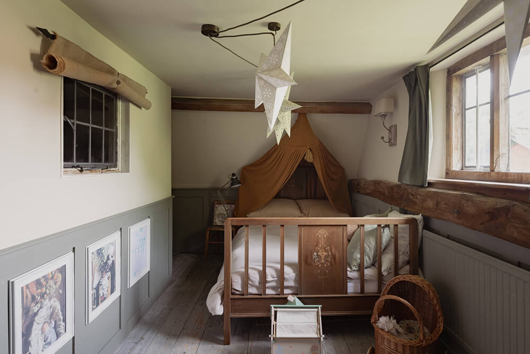
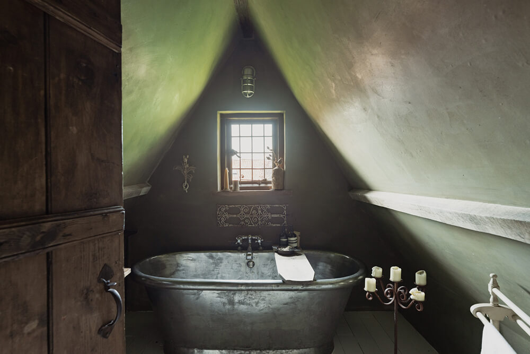
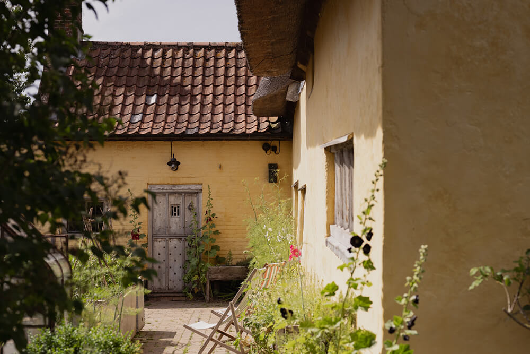
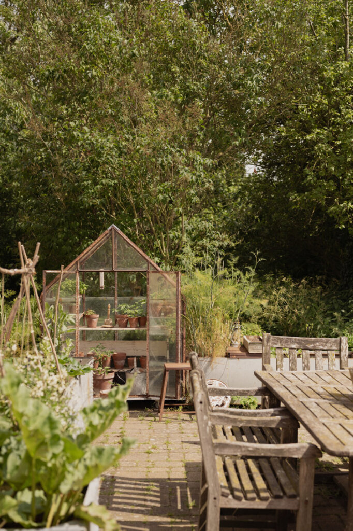
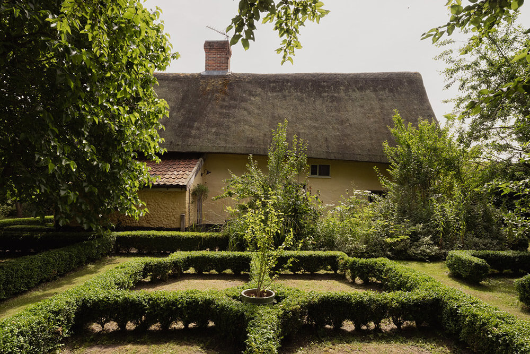
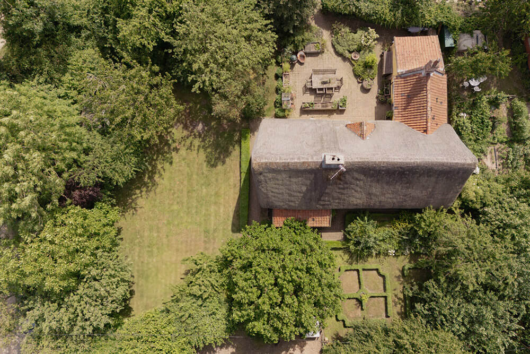
Woodland lakefront residence
Posted on Fri, 5 Dec 2025 by midcenturyjo
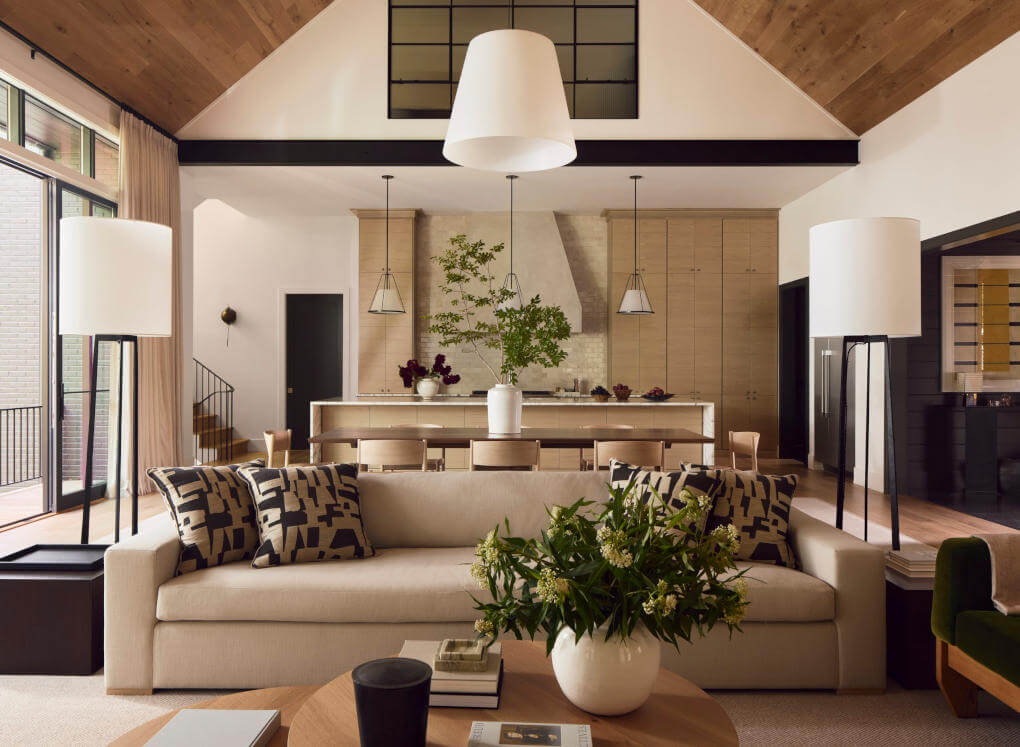
Lake Hartwell Residence | Hartwell, Georgia
Located on a wooded lakefront lot in Hartwell, Georgia, this newly constructed home offers a modern take on the classic lake cabin. A rich interior palette, featuring European oak, native tumbled stone, blackened steel, and boldly veined marble sets a warm, textural backdrop for contemporary, tailored furnishings and lighting.”
David Frazier blends Southern roots with New York refinement to create interiors shaped by place, character, and lived experience. His studio’s warm modernism favours thoughtful detail and curated balance, resulting in environments that feel personal, grounded, and quietly sophisticated across a wide range of residential and commercial projects.
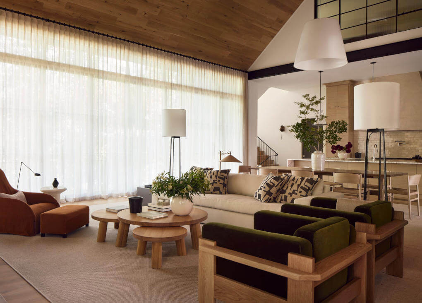
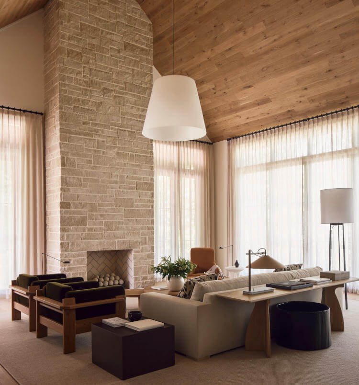
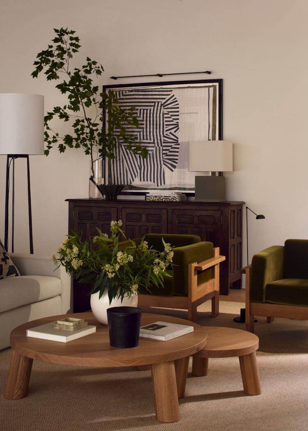
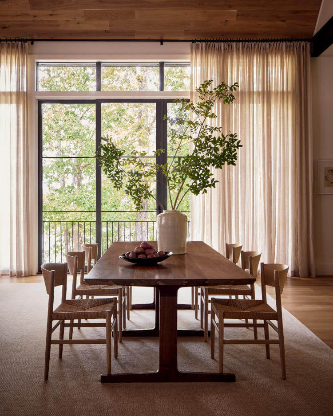
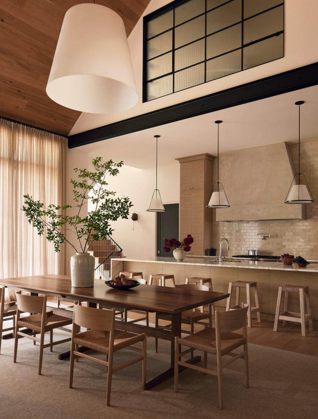
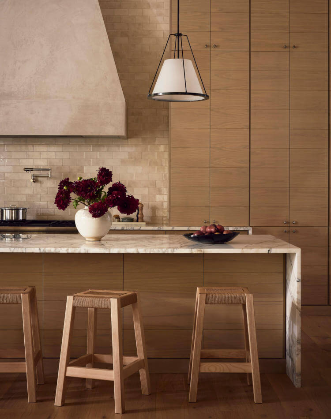
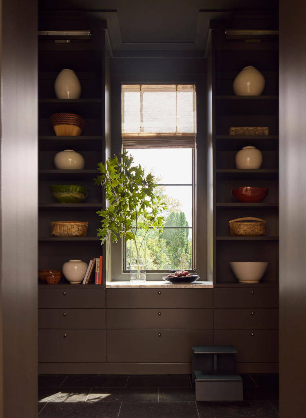
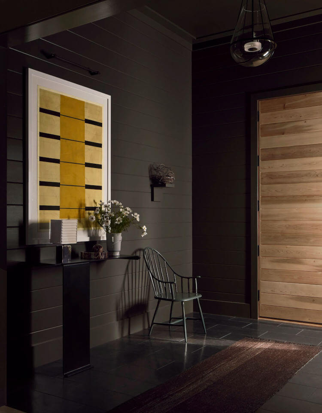
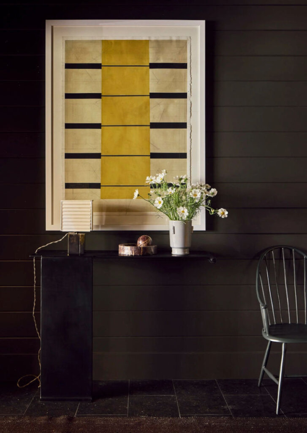
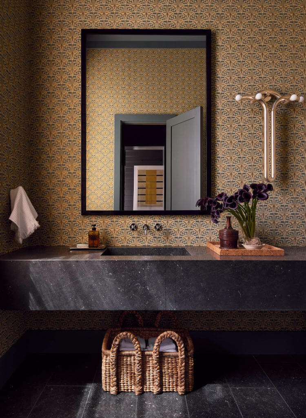
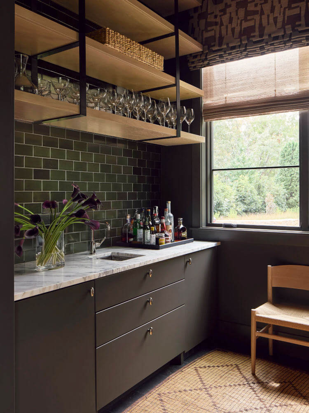
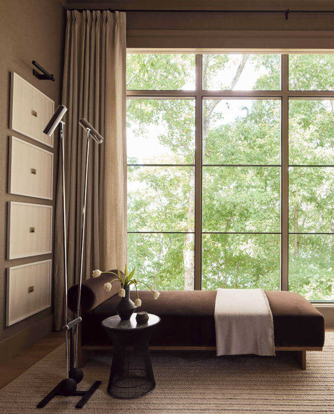
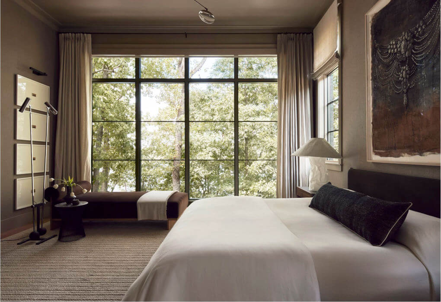
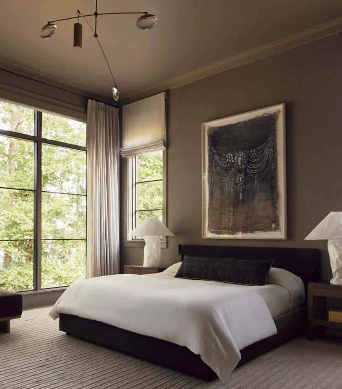
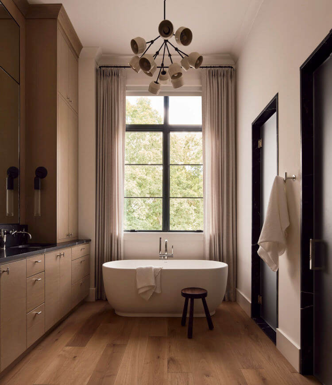
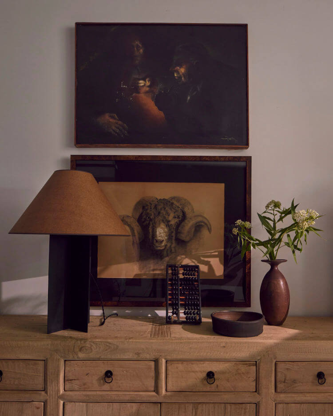
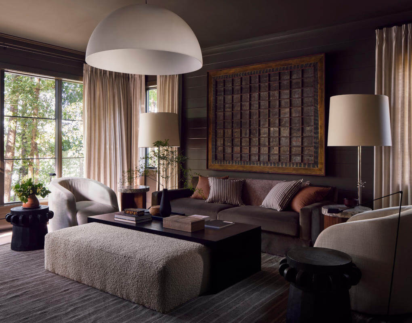
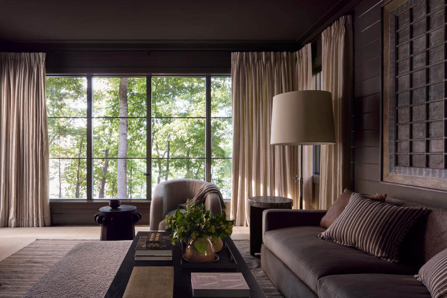
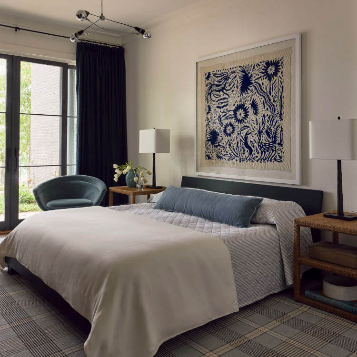
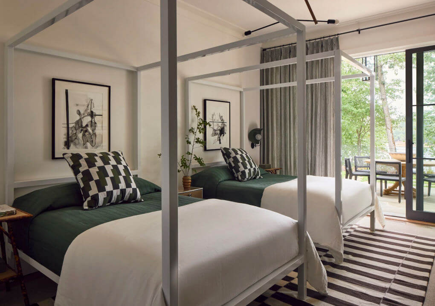
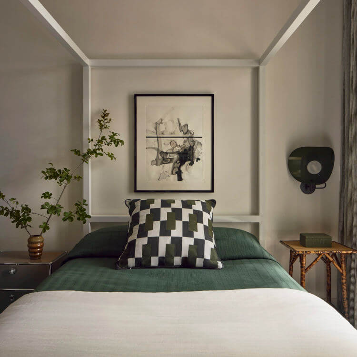
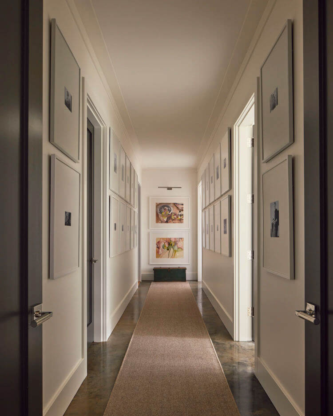
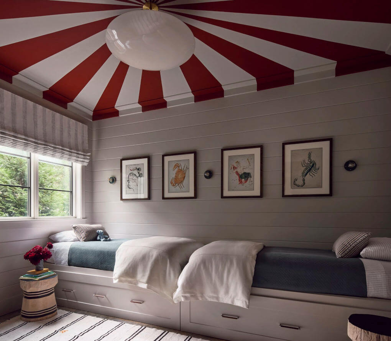
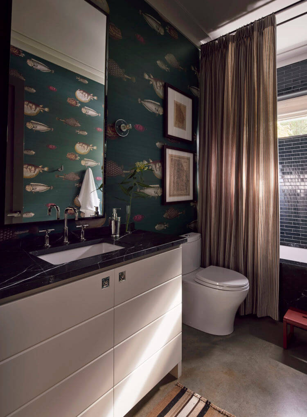
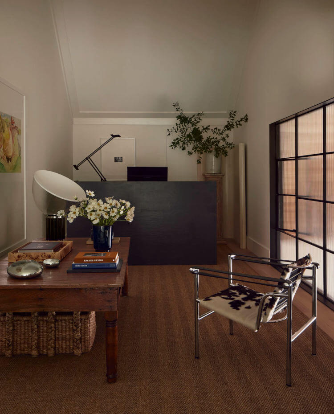
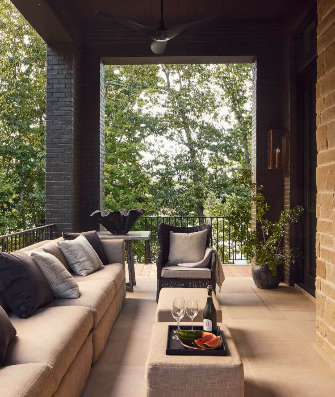
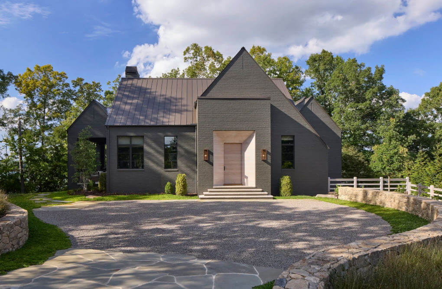
Photography by Gieves Anderson.
A mostly colour saturated 1950s farmhouse in Westchester, NY
Posted on Tue, 2 Dec 2025 by KiM
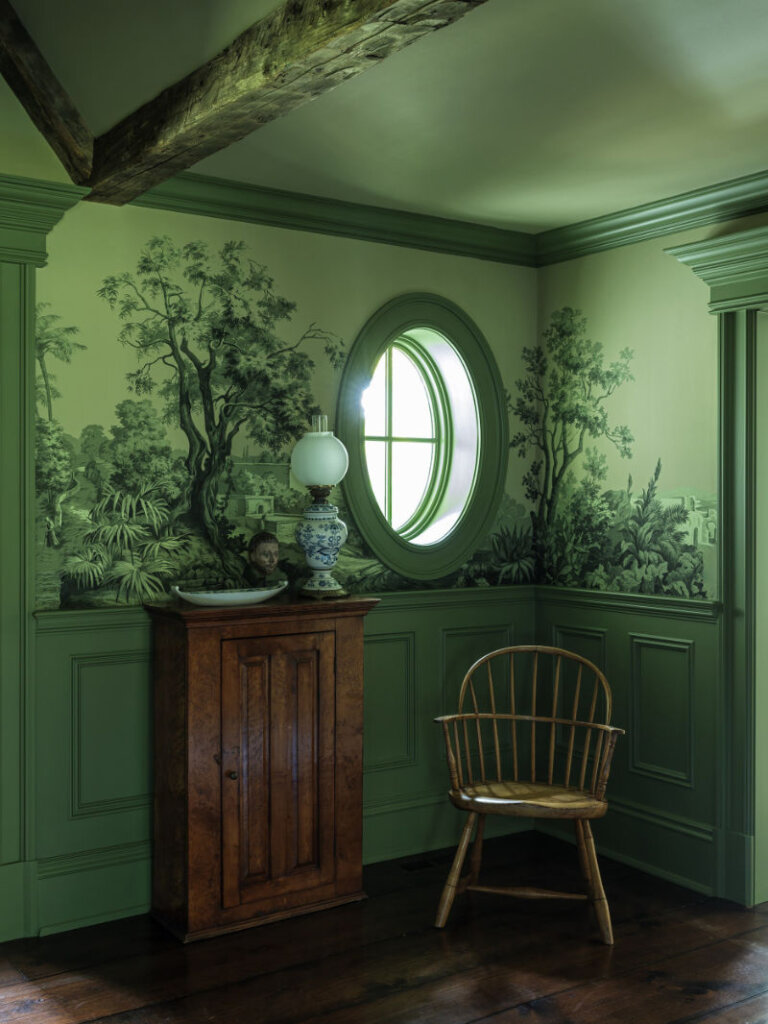
I am completely smitten with this 8,300 sq ft 1950s farmhouse in Westchester, New York designed by Sally Rigg of Rigg Design. Bold colour choices slap you in the face as soon as you walk in the front door – Ressource Paints’ La Pinède green on the walls paired with scenic Zuber wallpaper, then a dining room in a blue as blue can be (Farrow & Ball’s Dinnerware), which leads into a curry yellow butler’s pantry. The colours come at you again in the primary bedroom with a gorgeous de Gournay wall covering. I love that there are rooms of total drama and colour drenching but then some moments of calm with mostly white spaces. It makes the colourful rooms that much more impactful. Photos: Chris Mottalini.
