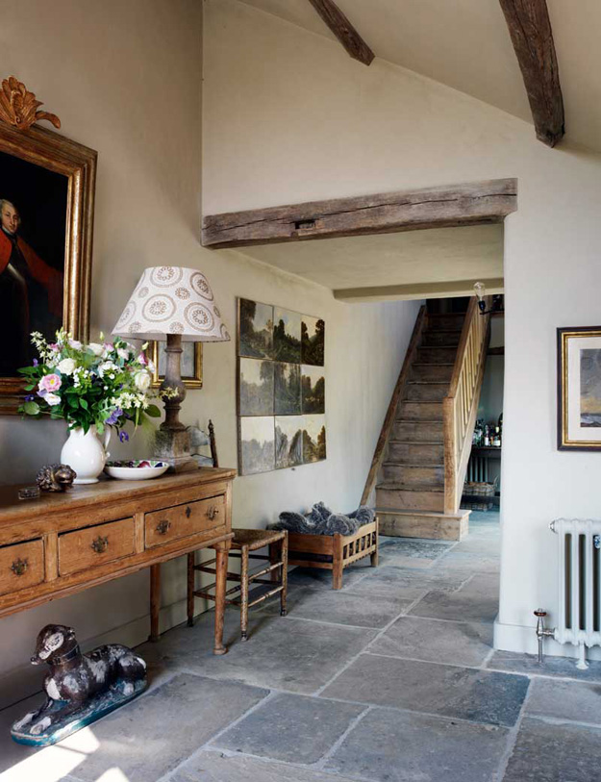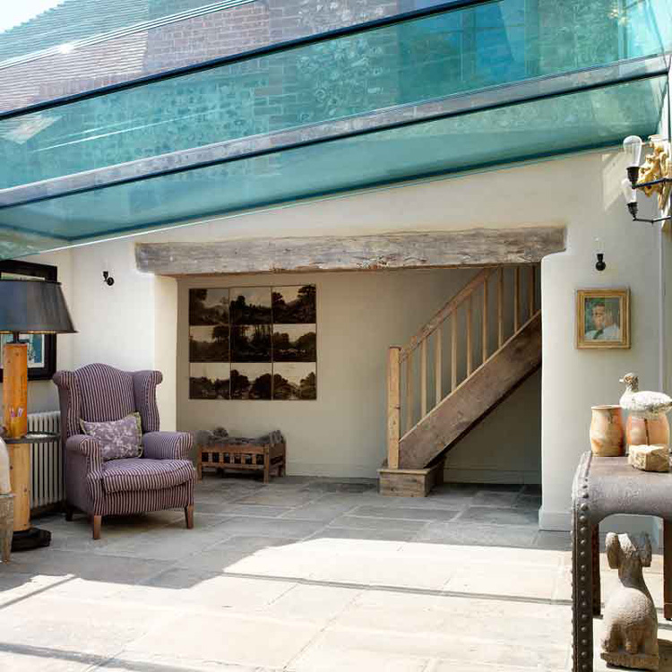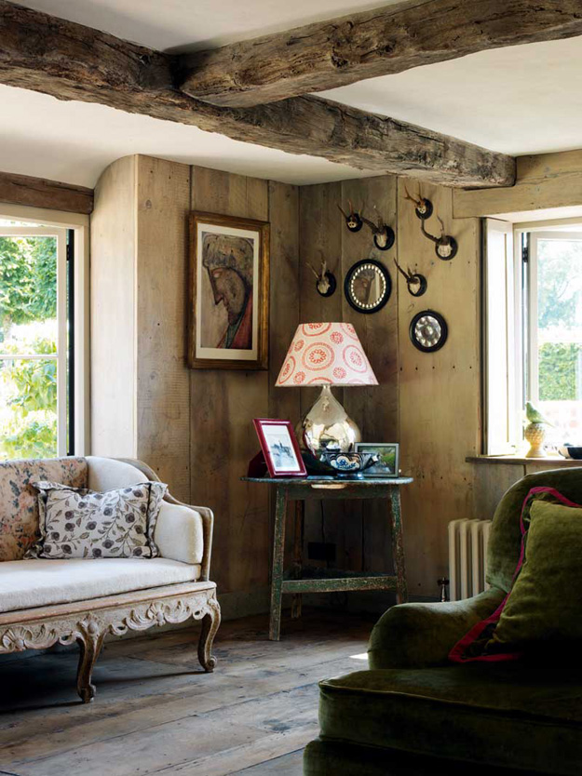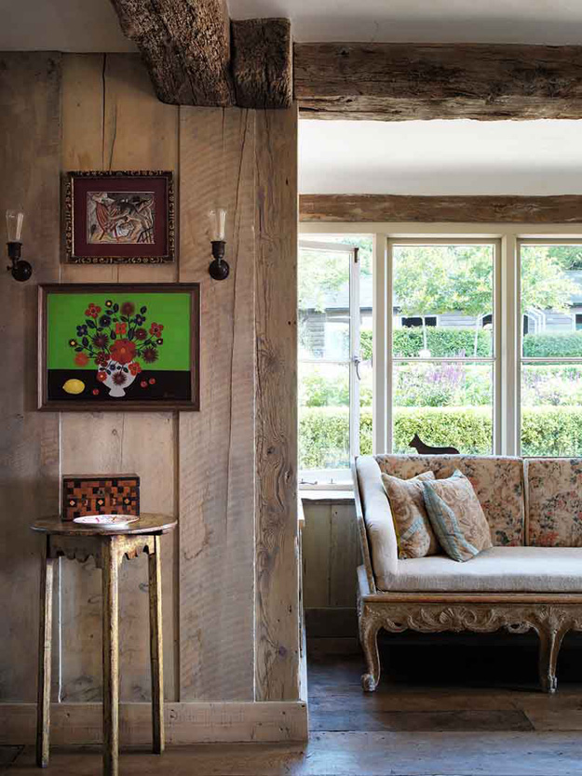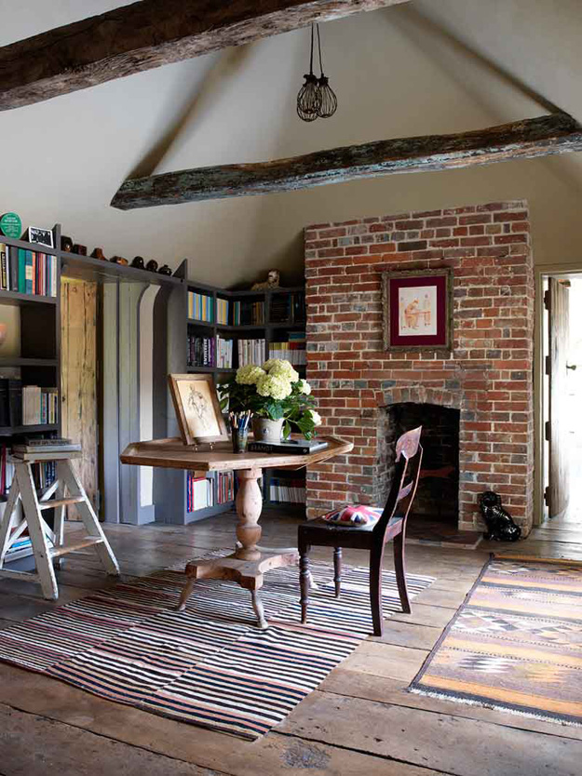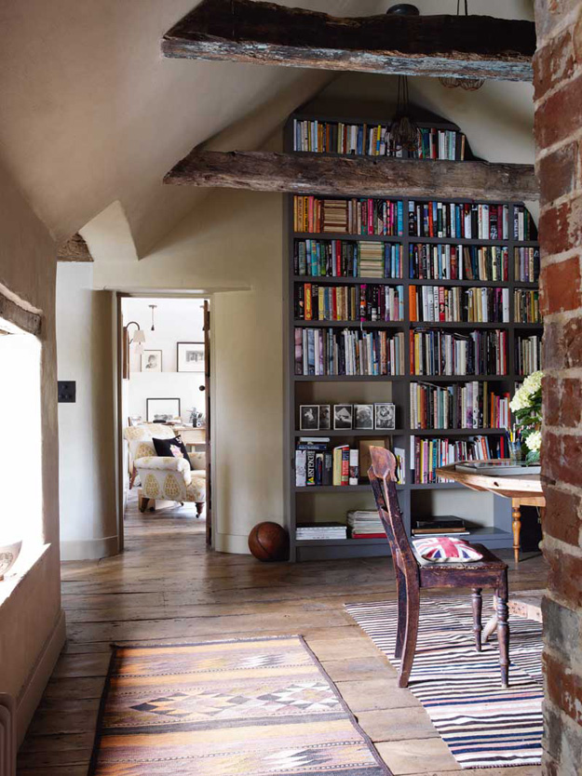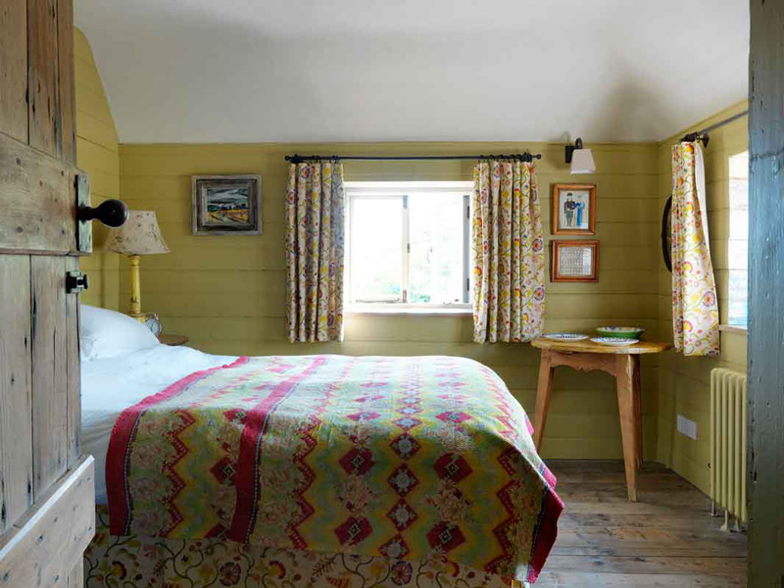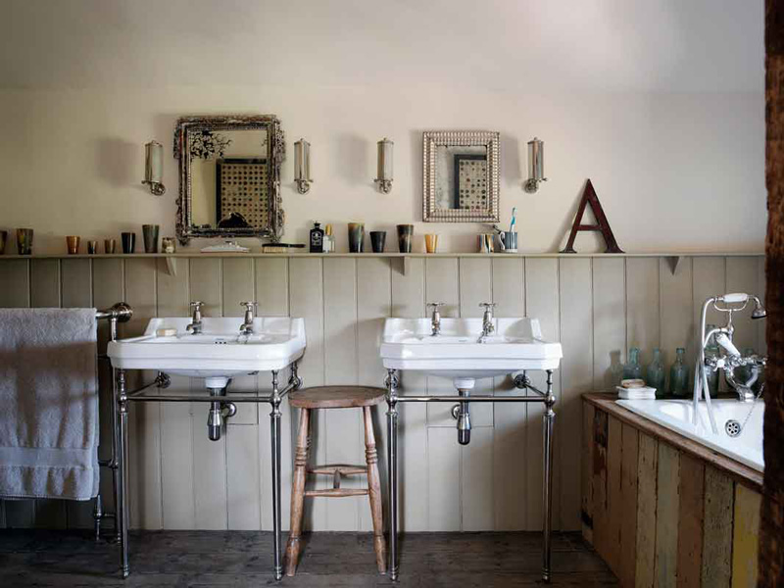Displaying posts labeled "Fireplace"
Navy and gold
Posted on Mon, 21 Sep 2015 by KiM
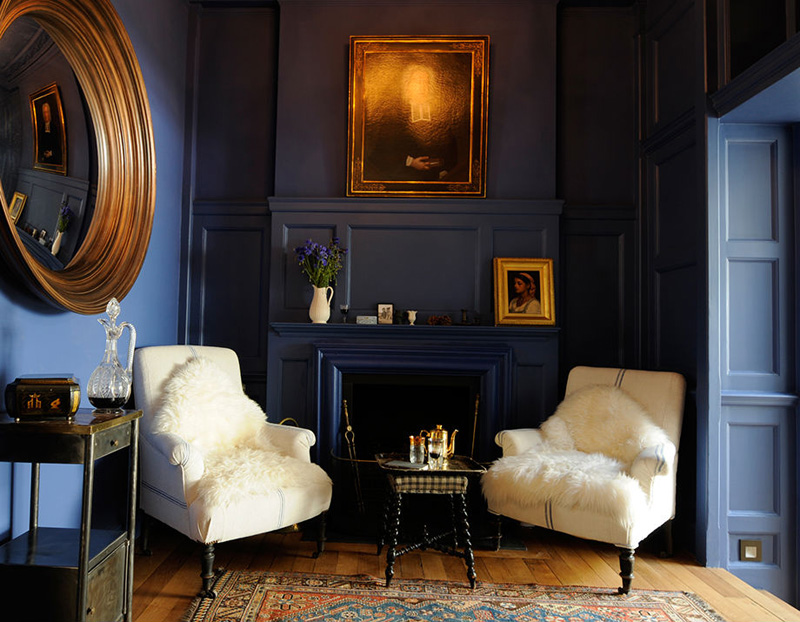
It is difficult to follow up a post like the last one, so here is a space featuring one of my latest favourite colour combinations – navy and gold. Via Caroline Cobbold Design. Speaking of blue, yesterday I tried out my sample pots of Farrow & Ball’s Railings and Black Blue on my foyer wainscoting and Black Blue wins by a mile. I cannot wait to get the space going (we just had a floor refinisher guy over on Saturday – waiting for his quote *gulp!*).
The latest incarnation of Nikki Tibbles’ home
Posted on Mon, 21 Sep 2015 by KiM
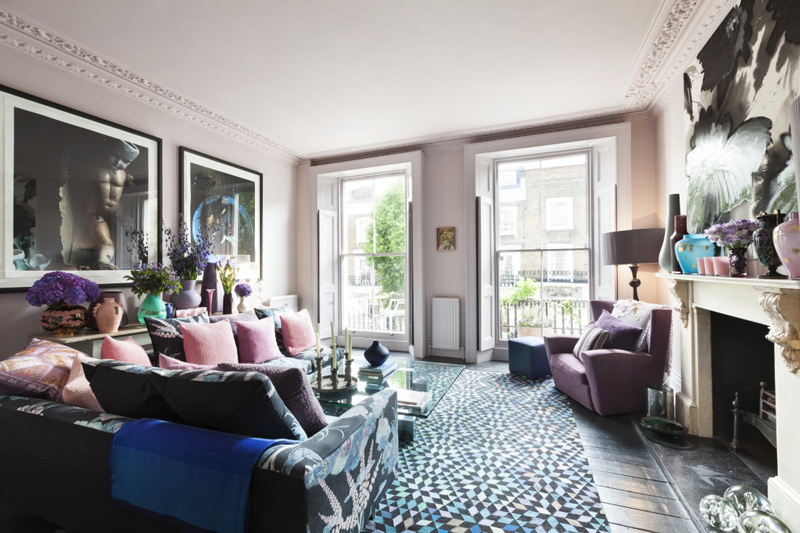
Nikki Tibbles is a famous British florist whose home I have featured a couple of times over the past several years here when it was for sale (and didn’t sell) and then here when it was up for rent. Now Nikki’s 1890 5 story absolutely incredible residence is available as a location property. I would have to put this stunner in one of the top 5 I have featured in the 8 years of this blog’s existence. It has so much life and energy, and quirkiness and boldness, and endless personality. Someone needs to shoot a movie here.
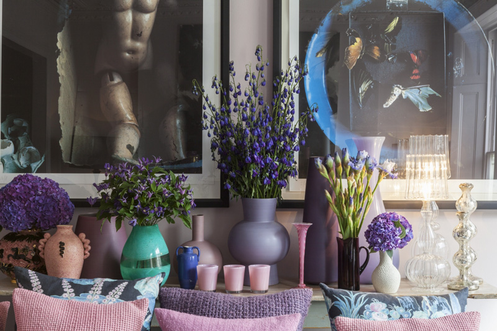
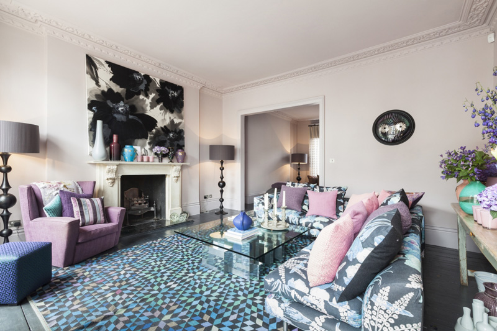
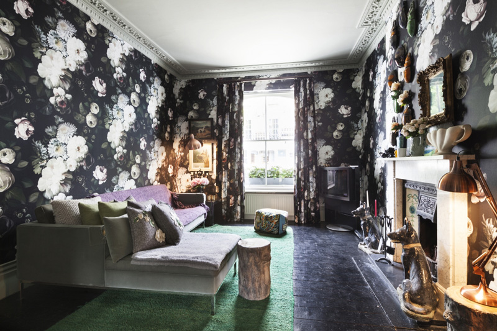
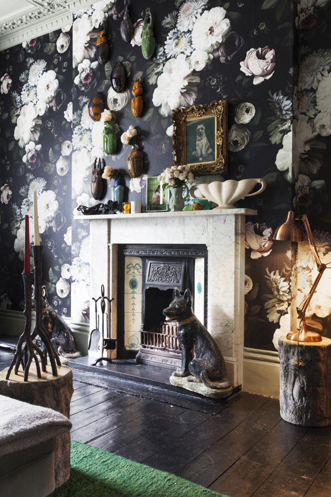
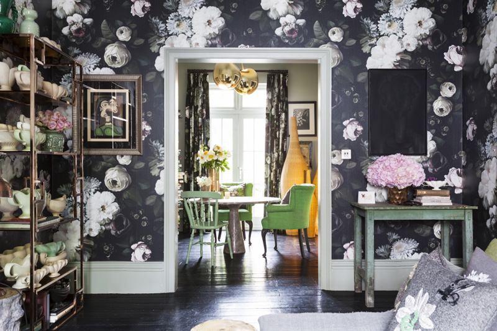
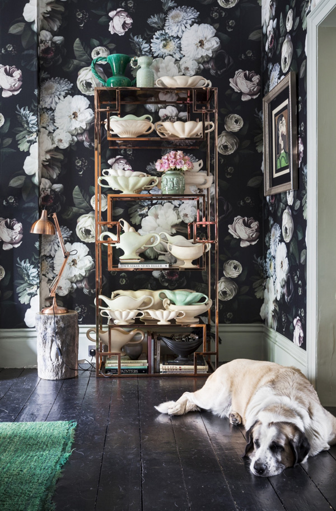
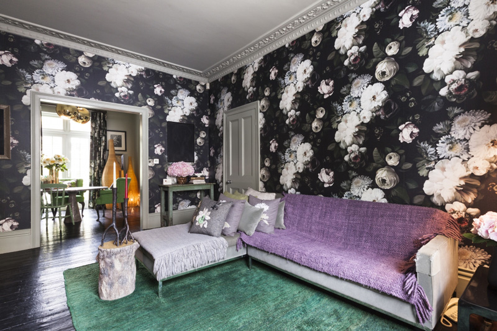
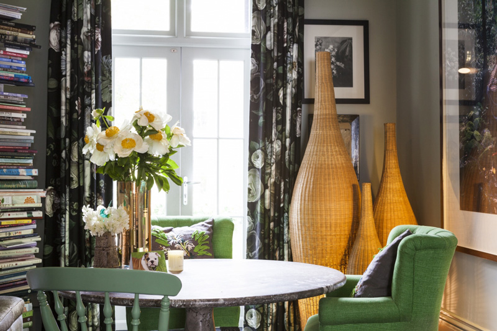
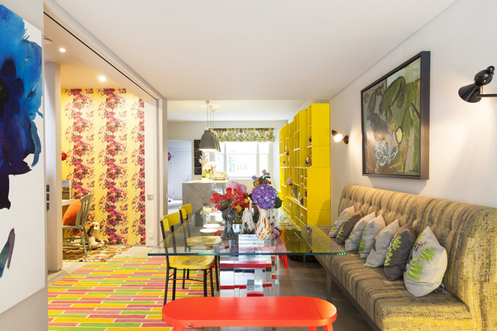
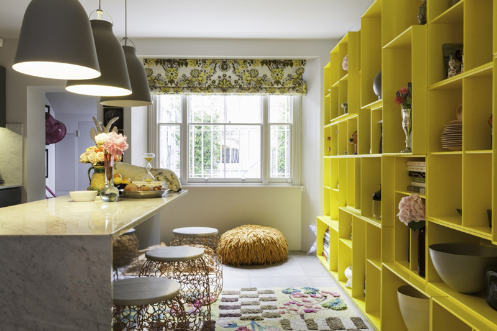
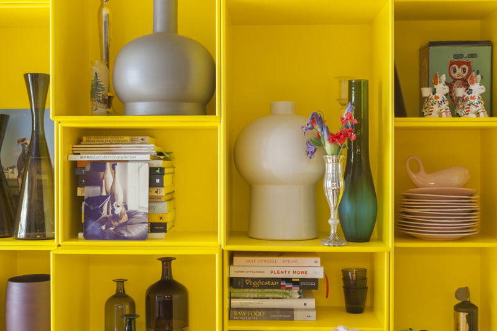
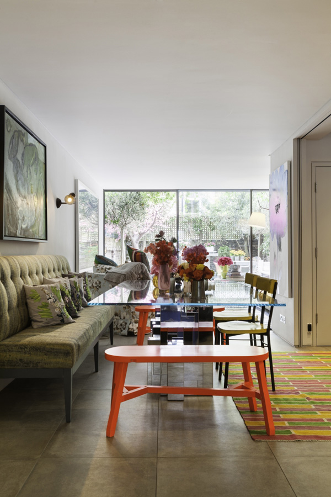
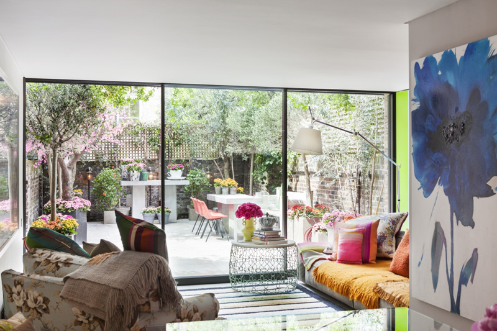
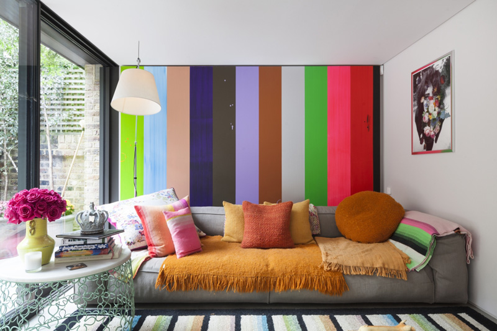
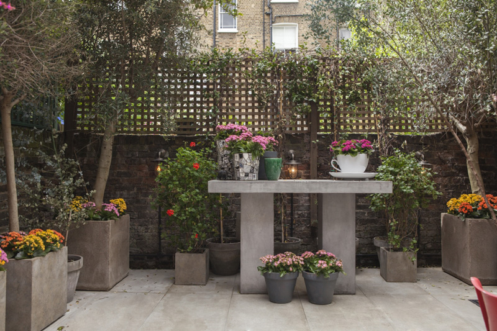
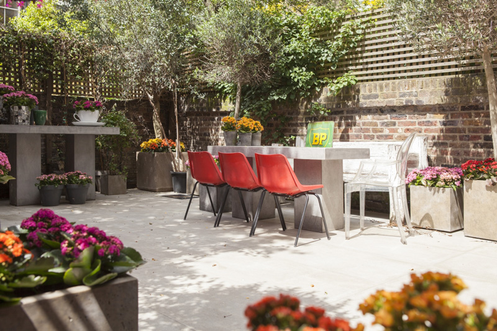
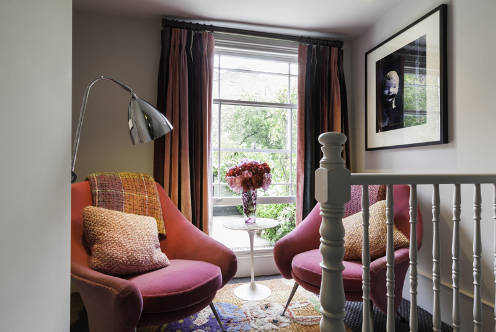
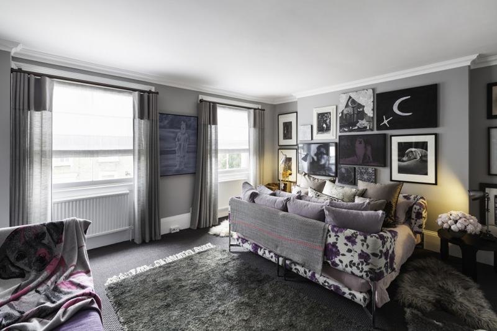
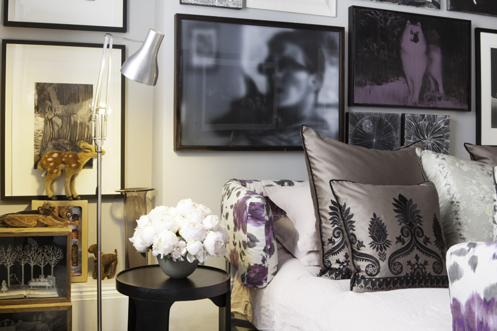
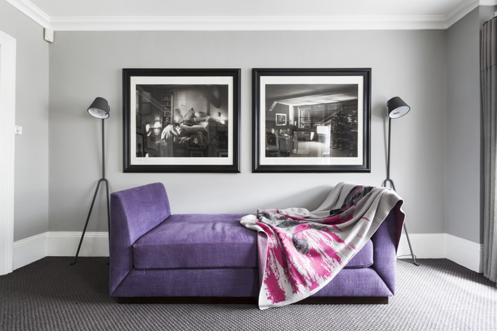
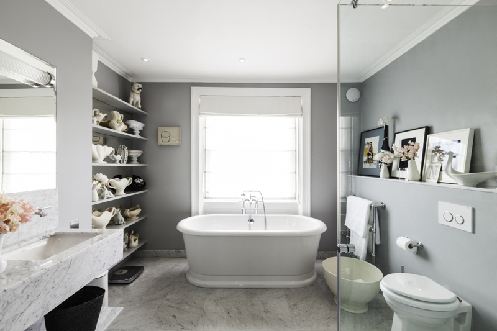
New meets old in Medindie
Posted on Fri, 18 Sep 2015 by midcenturyjo
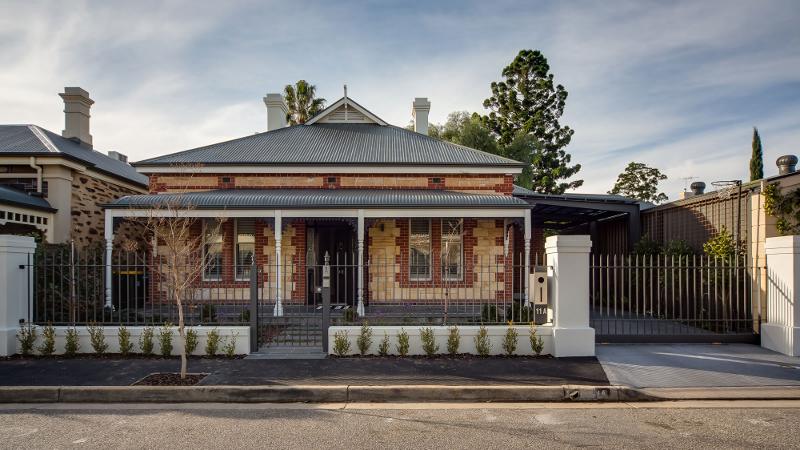
A historic facade and thoroughly modern out the back. Yes another fabulous old meets new Aussie extension. In the suburb of Medindie in the inner-north of Adelaide, South Australia. By William Burton Leopardi. I think the architects description of how it all came about is great.
“Don’t kill the tree!” A gnarly pepper tree formed the planning challenge of an addition for a young family to their Victorian era home. A pool, small block, desire for light, space and ‘room to grow’ rounded out the brief and reaffirmed the challenge. Space for all, parents and kids, and an enthusiasm to embrace this as the “opportunity of a lifetime” allowed for delightful layering of function, whimsy and contemporary eclectism – oh…..and “don’t want to see the kitchen.”

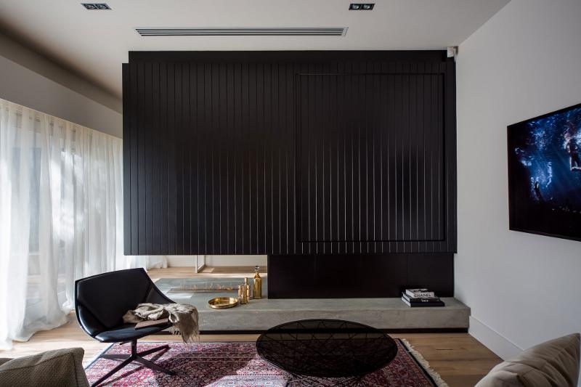
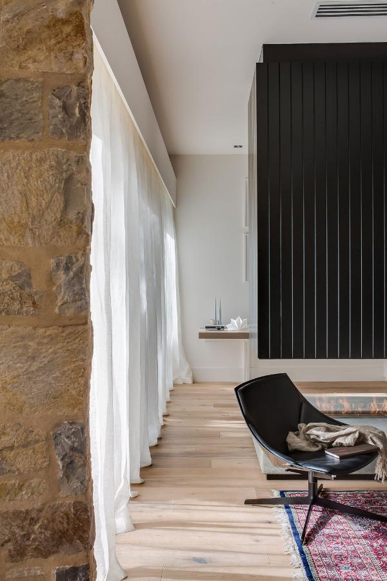
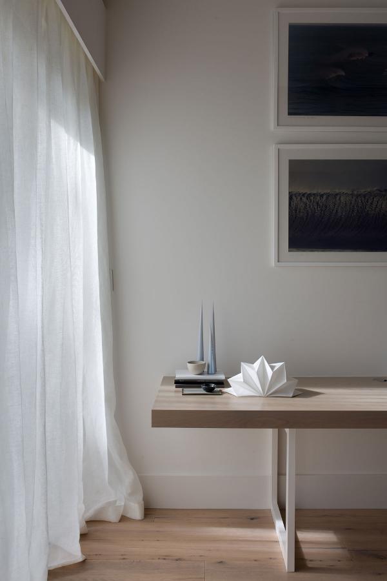
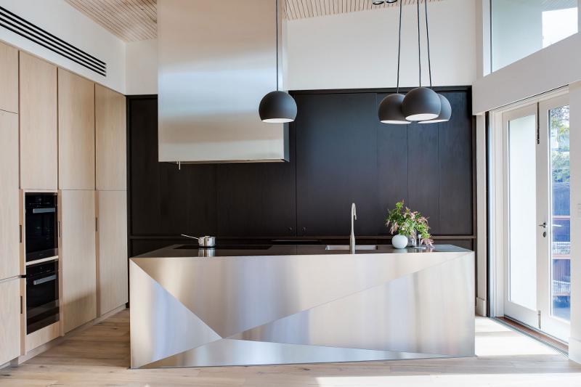
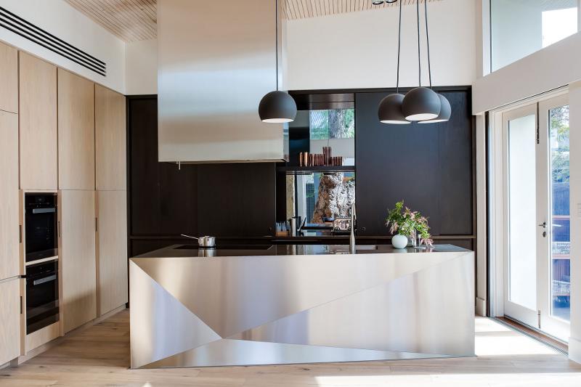
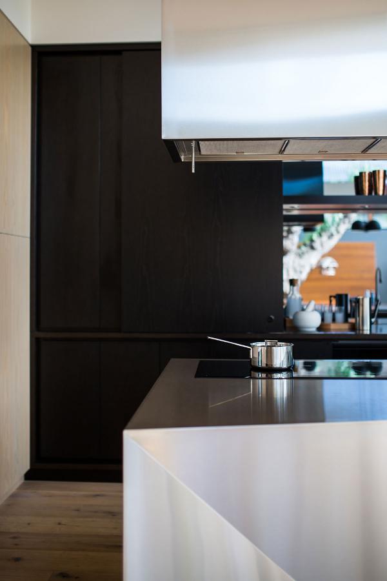
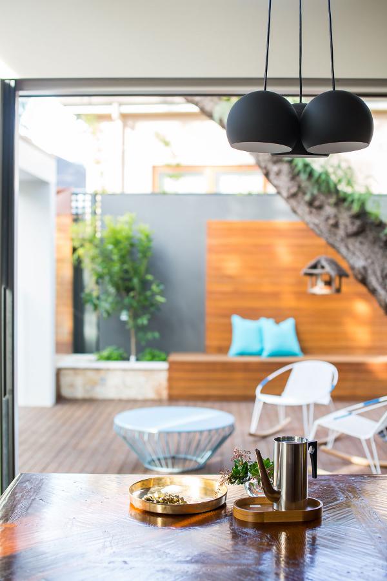
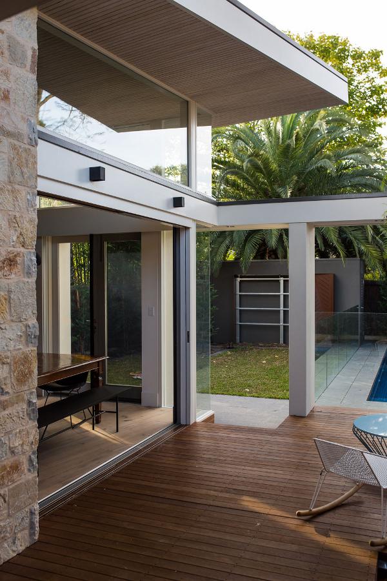
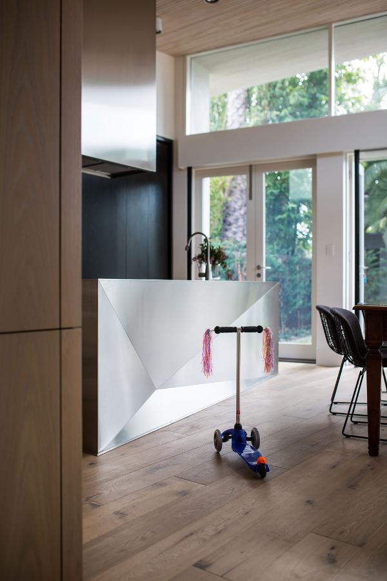
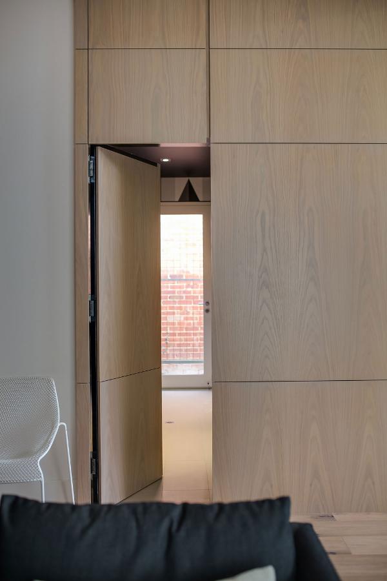
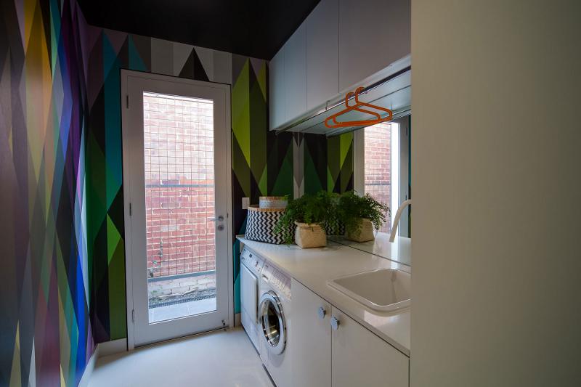
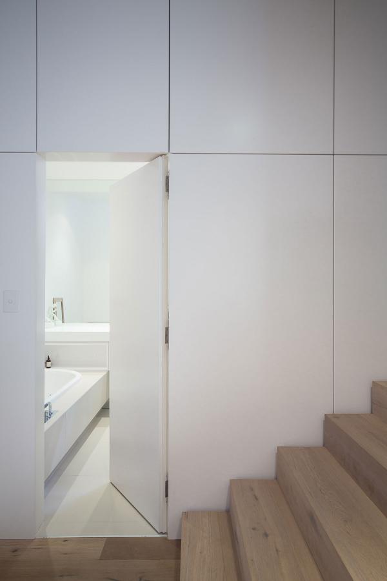
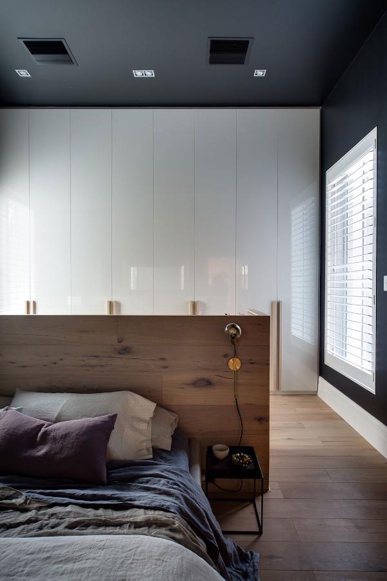
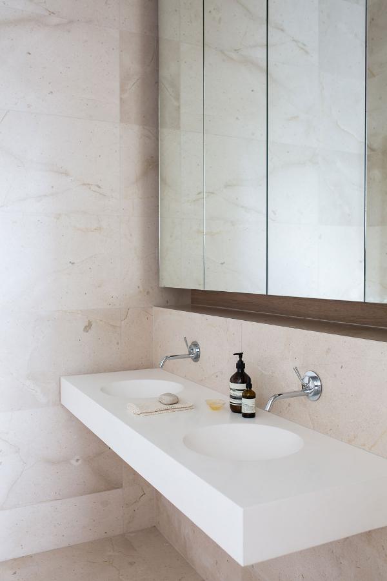
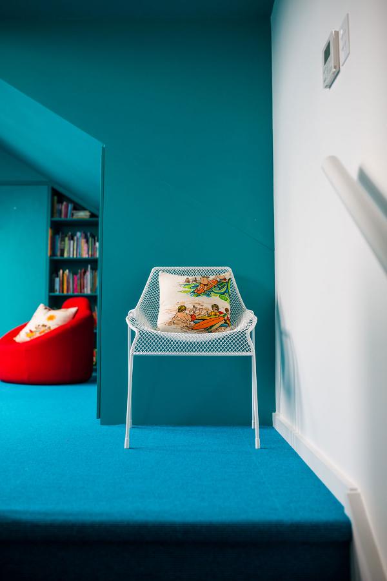
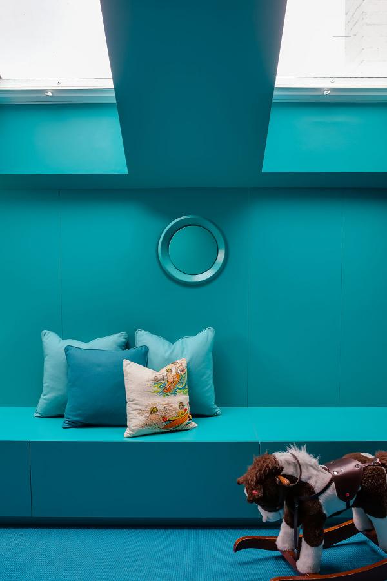
Black Lacquer
Posted on Thu, 27 Aug 2015 by midcenturyjo
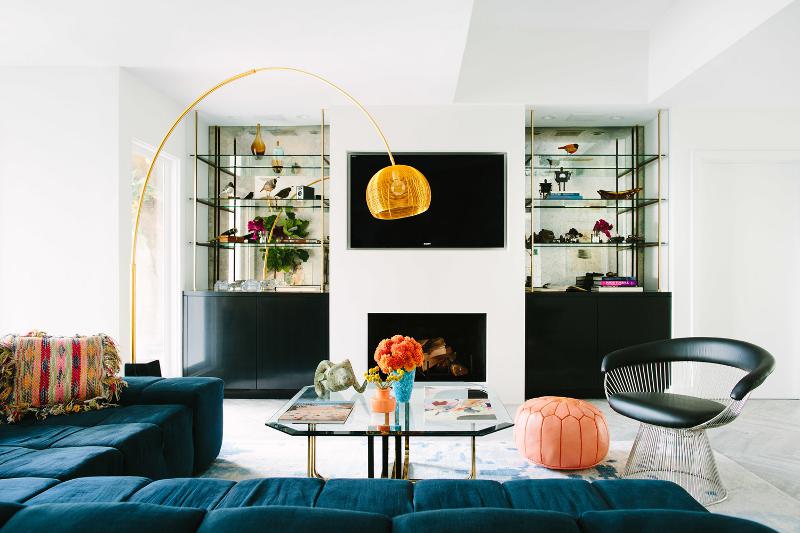
Los Angeles based interior designer Caitlin Murray believes that almost every room can benefit from a bit of black and a little lacquer. And a little bit of colour, mixed metals, mid century modern and texture. It’s fun. It’s bright. I like. It’s Black Lacquer Design.
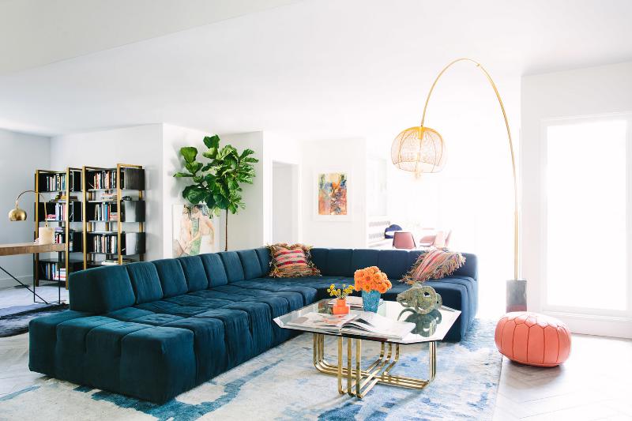
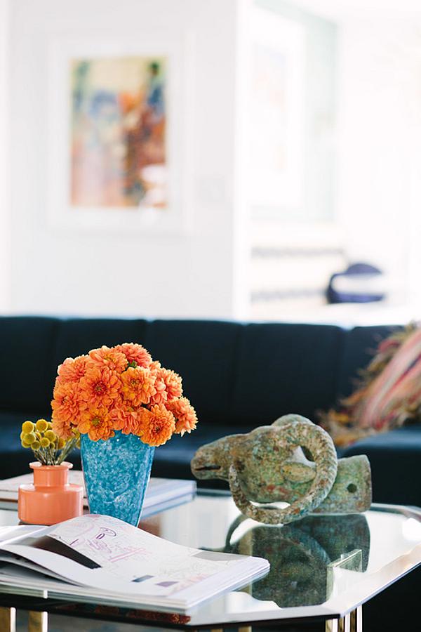
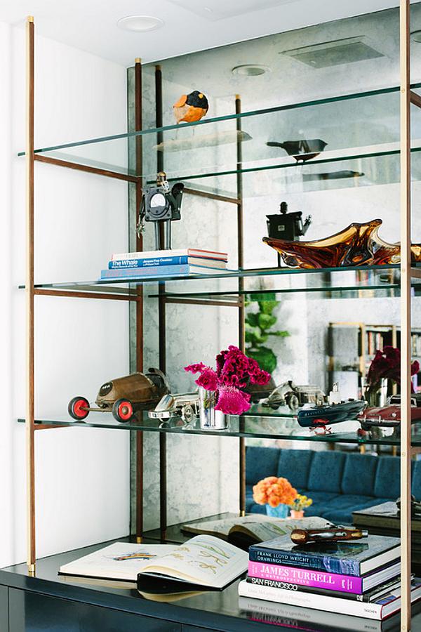
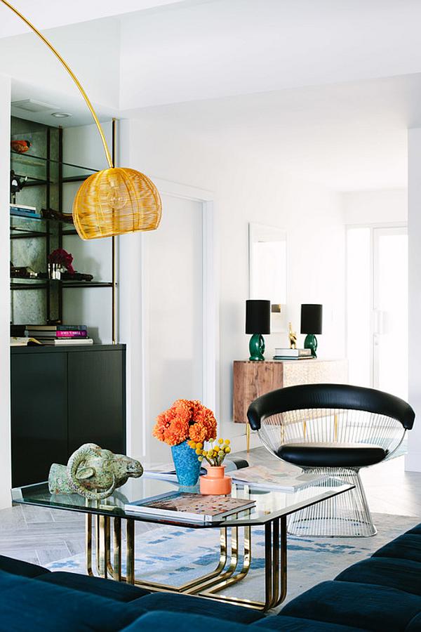
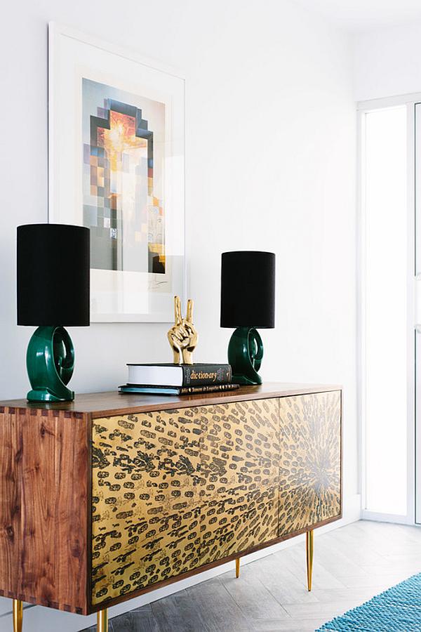
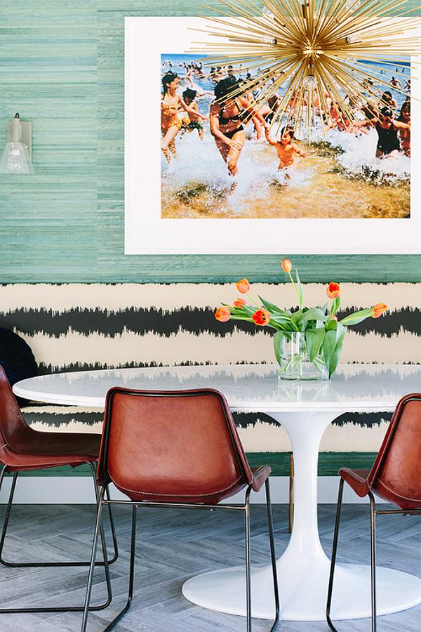
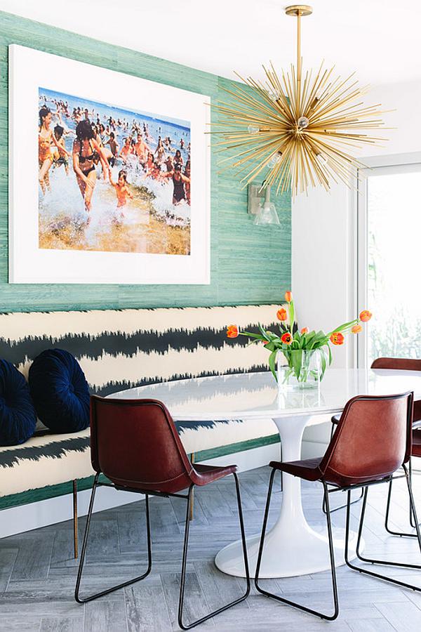
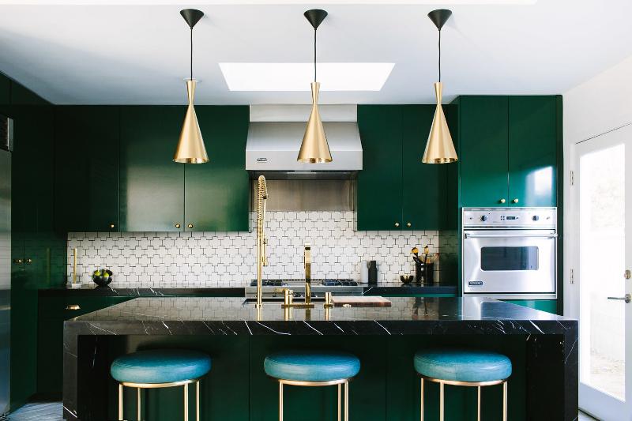
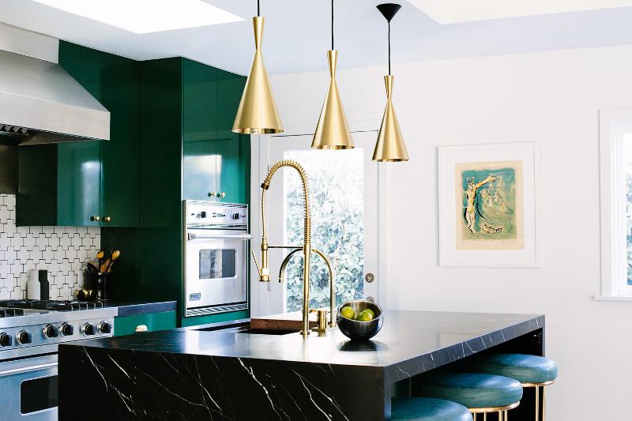
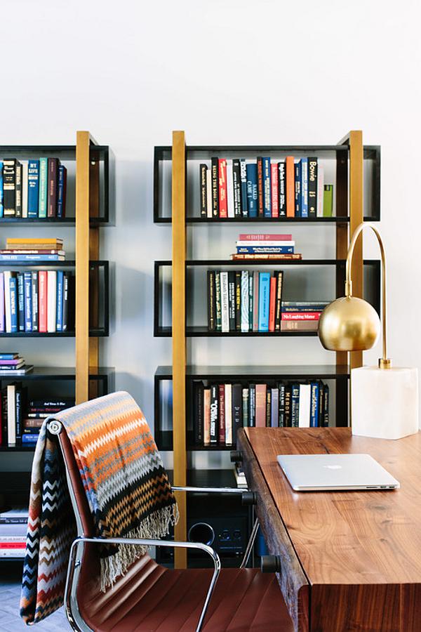
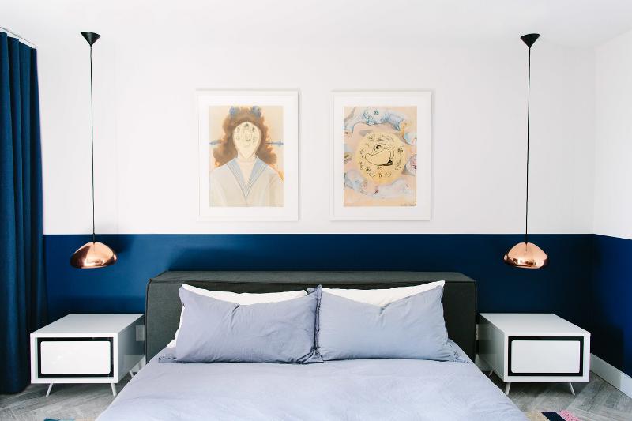
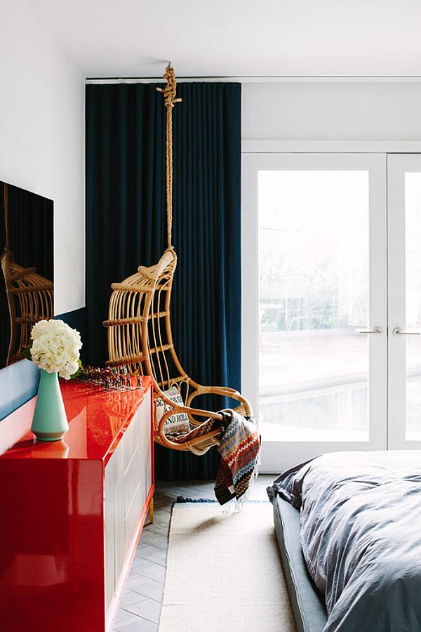
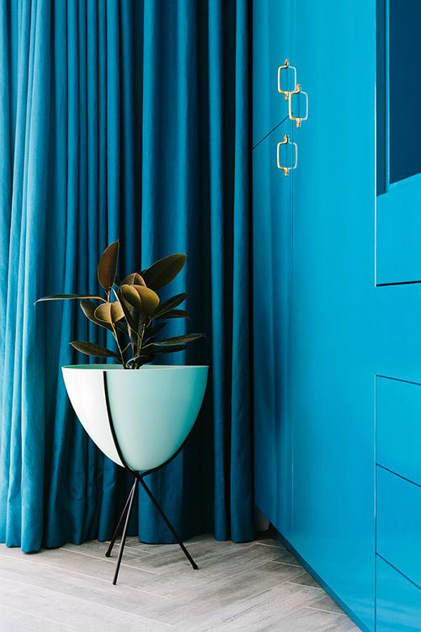

Another British country retreat
Posted on Wed, 12 Aug 2015 by KiM
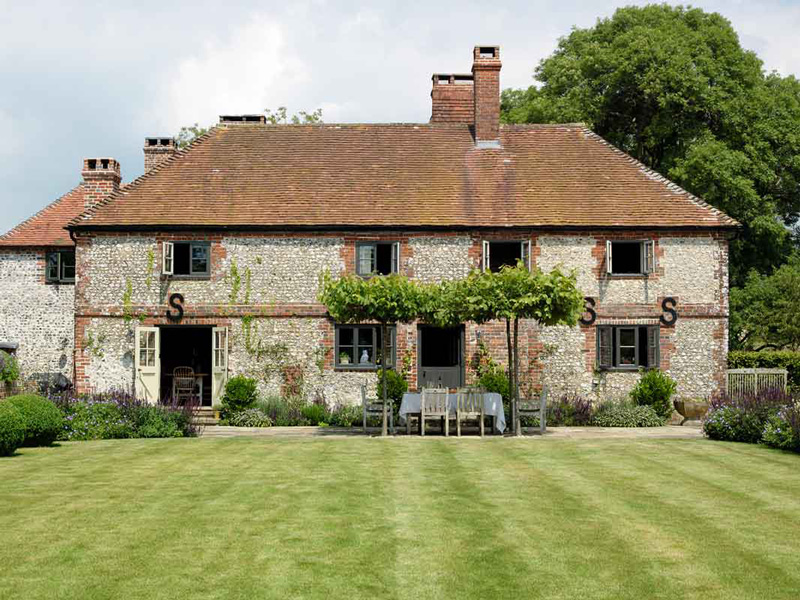
How about this for a summer country getaway? The original and reclaimed features in this home are just to die for. From the portfolio of interior designer Caroline Holdaway (in case you missed last week’s feature of hers here). This property, originally two keepers cottages in West Sussex, is a cherished second home for my clients who wanted to enlarge to create space for entertaining, provision for guests and ancillary accommodation. Two extensions were added and a glass link to capitalise on the views of the glorious Sussex Downs. Reclaimed oak and elm timber was sourced and laid for flooring and reclaimed York stone slabs were selected for interface areas with the outside. The newly constructed rooms were all given character by the use of reclaimed timber wall muntin. Oak beams were found and mechanically hollowed out to conceal the necessary modern steel supports marrying new construction with the original part of the building. Lime plaster was used to soften edges and a harmony of new and old sit peacefully together.
