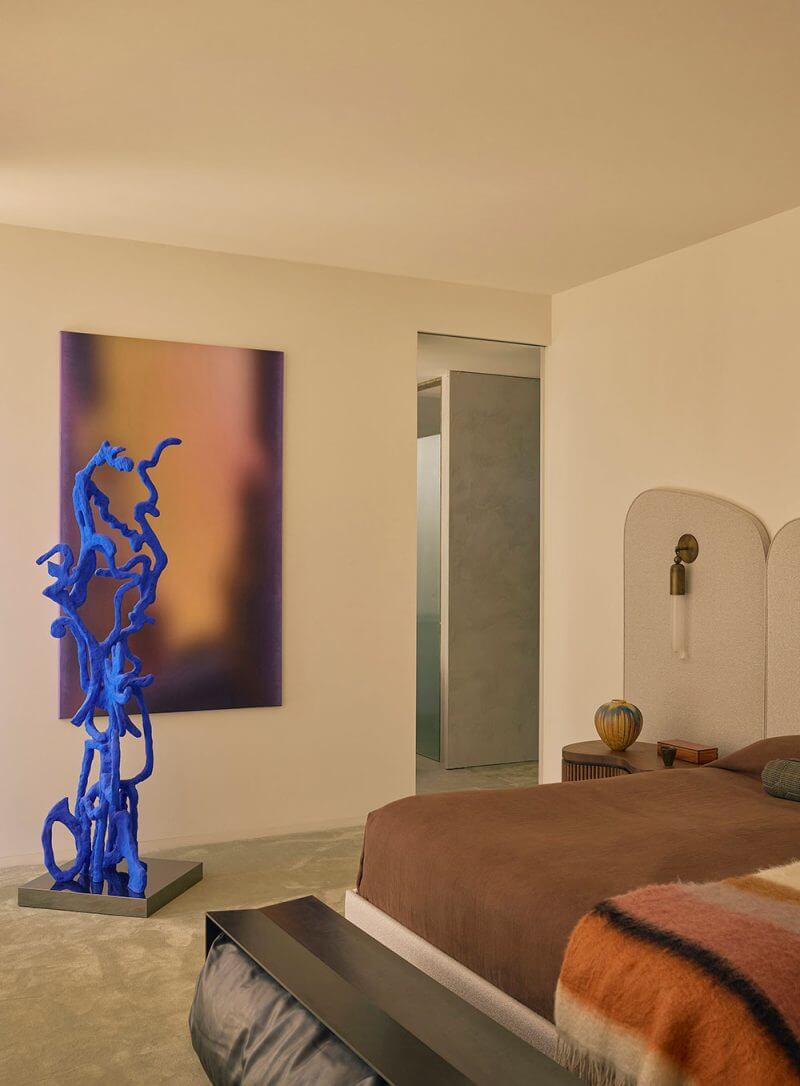Displaying posts labeled "Hallway"
Crafting immersive spaces with narrative elegance
Posted on Tue, 1 Apr 2025 by midcenturyjo

Studio Louis Morgan crafts immersive spaces with a strong narrative, blending architecture, photography, and cinema. Seamlessly blending Haussmannian elegance with contemporary functionality, he redesigned these spaces for effortless flow and intuitive movement, achieving a perfect harmony between classic and modern elements.

















Art, space and materiality
Posted on Fri, 28 Mar 2025 by midcenturyjo

Designed by J.Kidman Architects with interiors by Golden and Studio Tali Roth, this Melbourne home is a quiet yet powerful expression of art and spatial refinement. Rooted in Belgian minimalism, an elemental colour story and tactile layering create a sophisticated yet inviting atmosphere. Sculptural furniture, curated artworks and striking materiality shape a living experience akin to encountering a great piece of art. A reimagined spatial plan prioritizes northern light with interconnected volumes framing outdoor spaces. The result is a residence that transcends trends, evoking timelessness, contemplation and an intimate dialogue between form, texture and function.















Photography by Sean Fennessy.
Working on a Saturday
Posted on Sat, 22 Mar 2025 by midcenturyjo

It’s like I say week in week out. If you have to drag yourself into work on a weekend it helps if it’s somewhere stylish. Bennett & Barkell by CASWELL.






























Photography by Pablo Veiga.
Haussmannian elegance meets modern serenity in Paris
Posted on Thu, 20 Mar 2025 by midcenturyjo

“This Parisian pied-à-terre combines Haussmannian elegance with a modern décor. The classic volumes, mouldings, and fireplace add a timeless touch, while the marble floor patterns and soft hues create a subtle contrast, enhancing the serene atmosphere of the space.”
Batiik Studio creates bold, refined interiors, blending balanced shapes, vibrant colours and storytelling. The result? A softness, cheerfulness and above all elegance.















Photography by Alexandre Tabaste.
Gully House – merging architecture with nature
Posted on Tue, 18 Feb 2025 by midcenturyjo

Gully House, by Andrew Burges Architects, is situated on a steep site backing into the forested gully of Clovelly Beach in Sydney. Designed as a 3-4 bedroom residence, the project sought to establish a strong connection to its surroundings both spatially and materially. The original masonry cottage had minimal links between its north-facing front and its south-facing rear which directly accessed Clovelly Beach. The design reimagined the house as an extension of the gully, maintaining visual continuity across the site. The north/south facade, with its transparency and split-level cross-section, visually connects the northern courtyard to the southern landscape. Meanwhile, the east/west facades serve as filters for privacy, ventilation and glare, incorporating layered planting. Given the proximity of neighbouring dwellings, various screening systems—including masonry, timber, and brick—were used. Materials such as stone paving and concrete create seamless transitions between indoor and outdoor spaces, softened by refined oak finishes.























Photography by Peter Bennetts & Hamish Macintosh.

