Displaying posts labeled "Hallway"
Victorian Elegance Renewed
Posted on Fri, 15 Sep 2023 by midcenturyjo
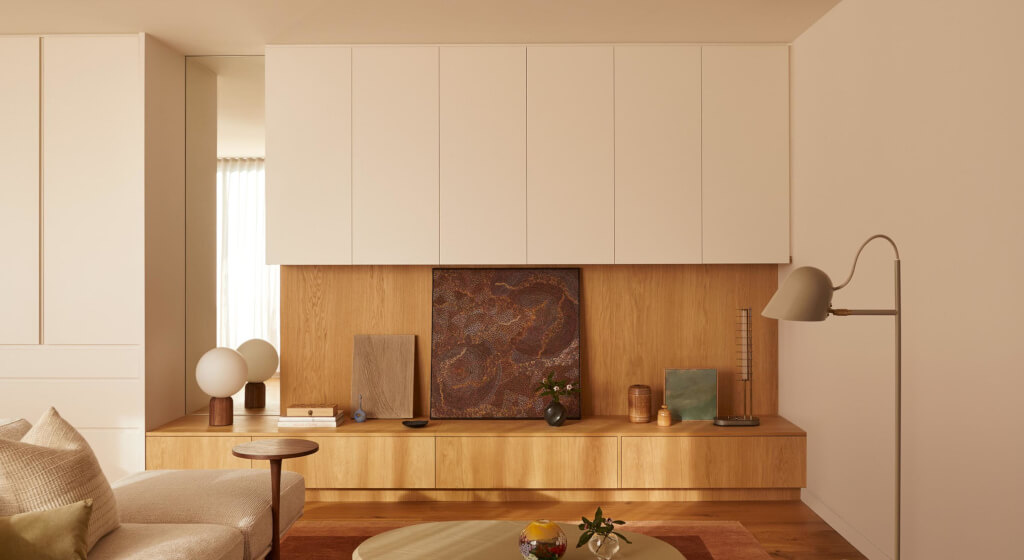
Nestled in North Fitzroy, the owners of this Victorian house needed help to revitalize their tired extension. Within the existing L-shaped structure from the mid-2000s, the layout was reimagined to create a bespoke kitchen with seamless access to the garden and deck. A striking marble island now anchors the open living area. A simple, elegant palette with warm white cabinetry and oak accents unifies the space. Custom glass doors divide and frame new perspectives, while carefully selected lighting elevates the interior, fusing classic and contemporary elements into a light-filled home. Fitzroy North by Studio May.
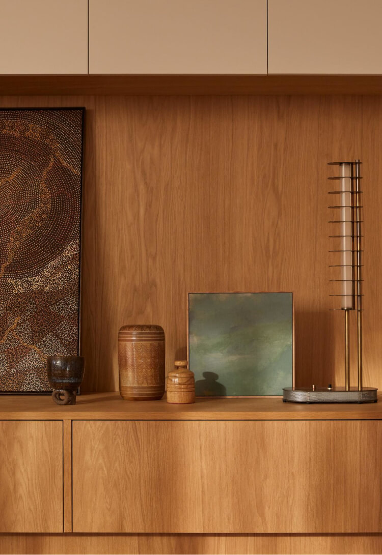
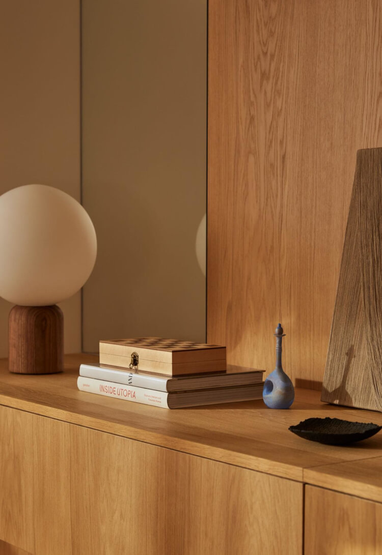
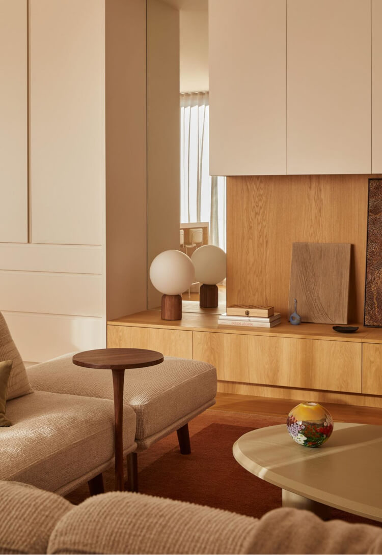
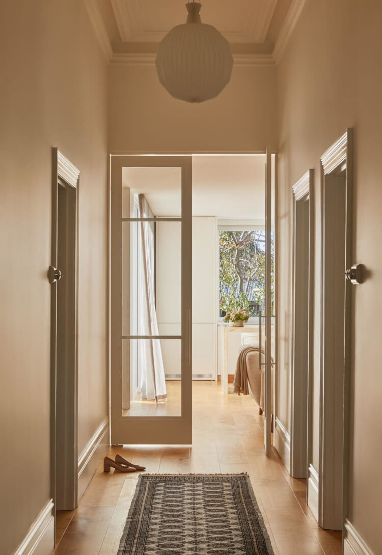
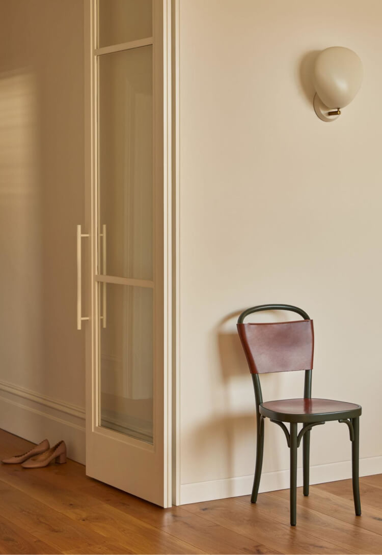
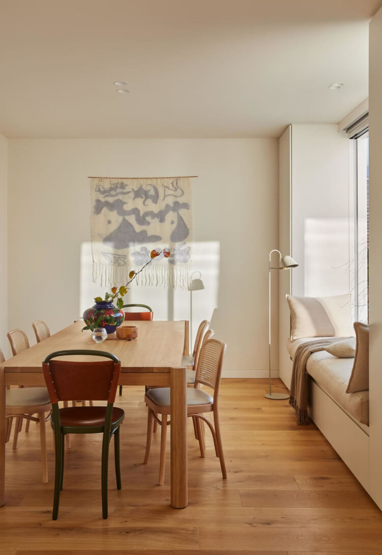
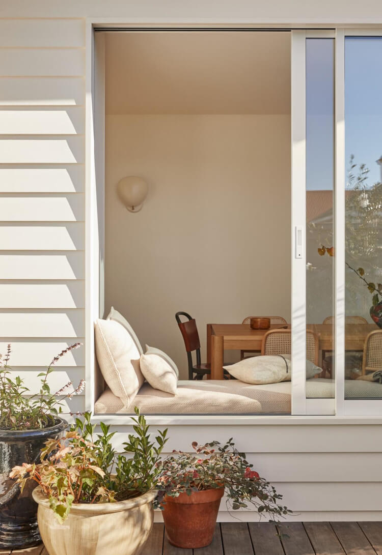
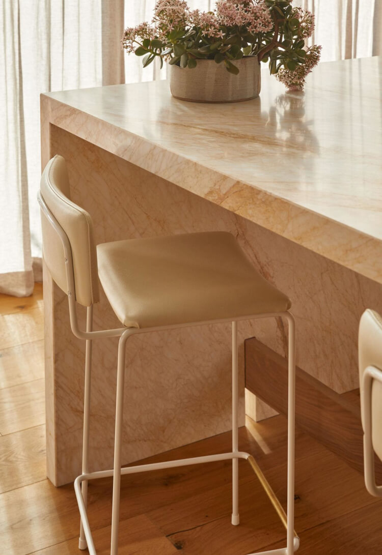
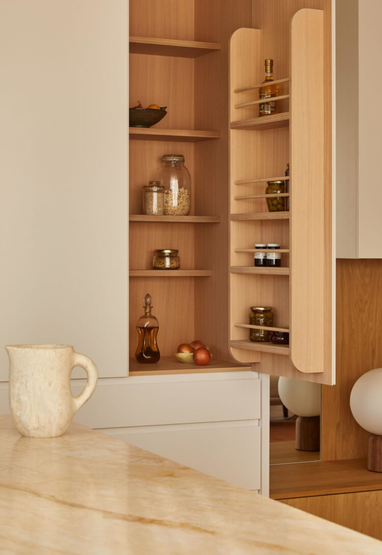
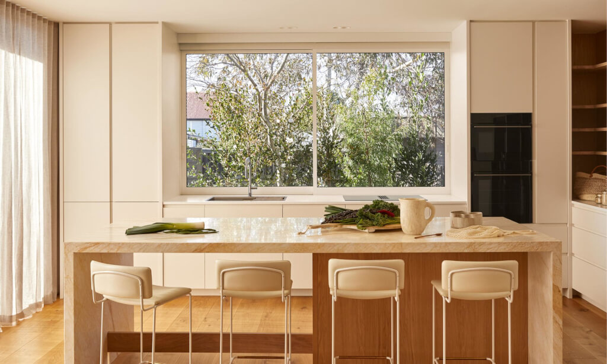
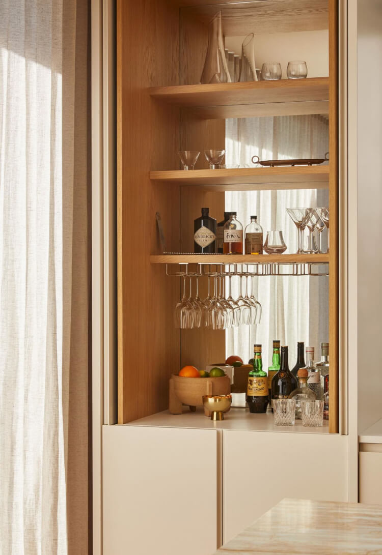
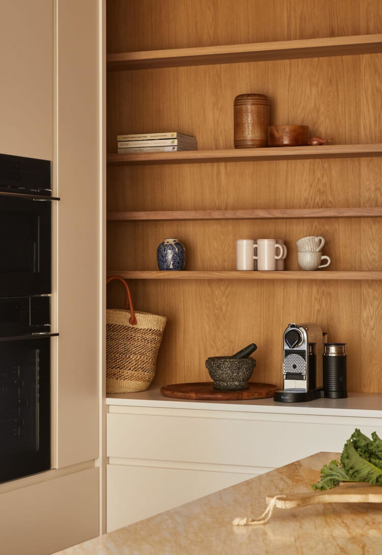
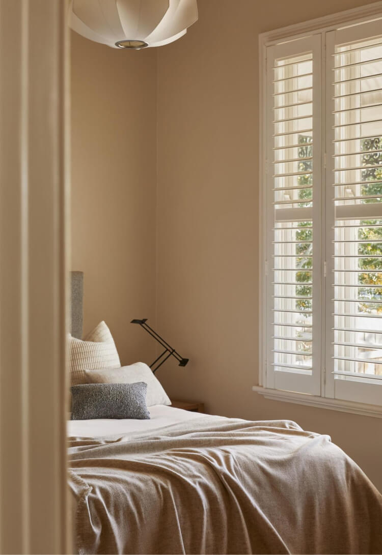
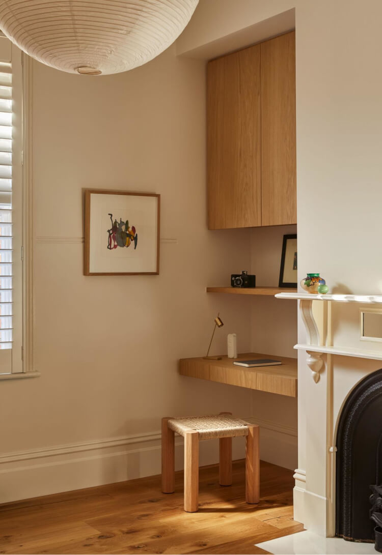
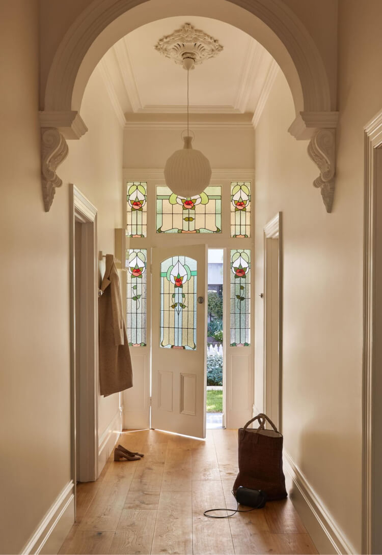
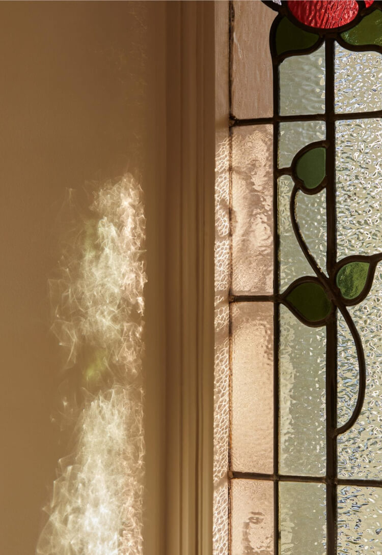
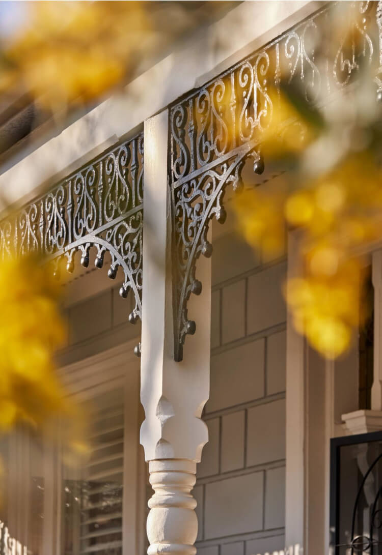
Photography by Lillie Thompson.
Black Diamond
Posted on Wed, 30 Aug 2023 by midcenturyjo
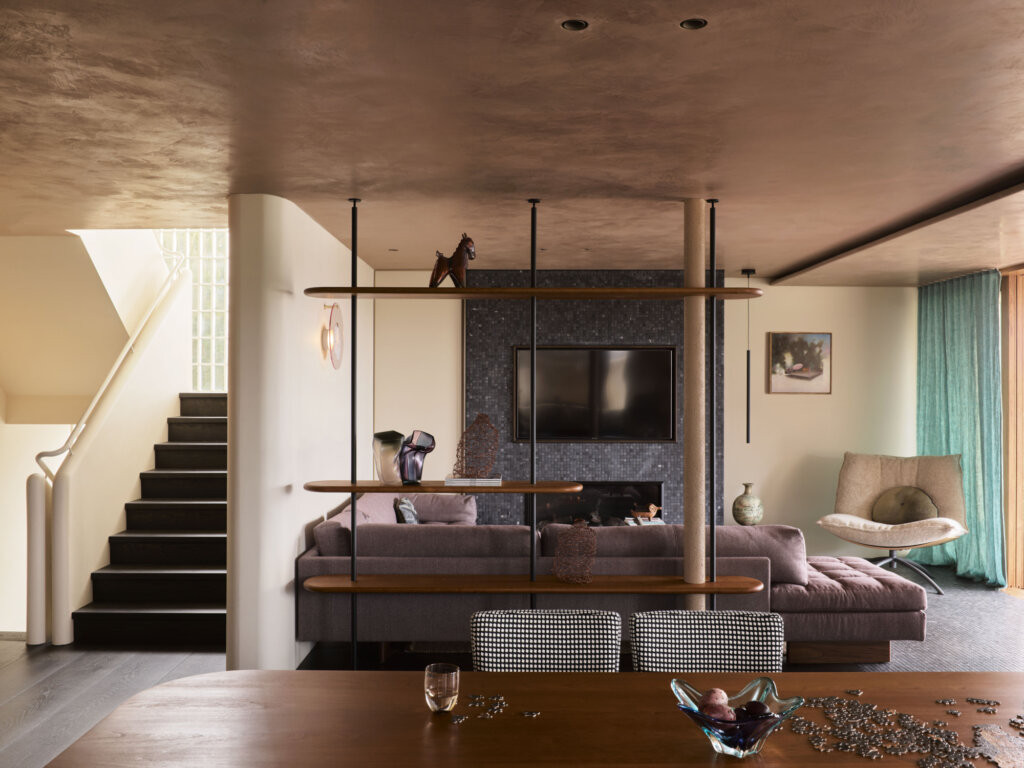
“Our clients wanted a home that felt like a boutique hotel with a lavish yet tranquil tonal and textural intensity that was rich in substance, not excess trimmings.”
Moody, earthy and sensuous this Sydney waterfront home by YSG features a lush material palette of glass bricks, stone, zellige tiles, tadelakt and woven raffia. Central to it all is the monolithic stone and mosaic tile kitchen island, the black diamond of the design.
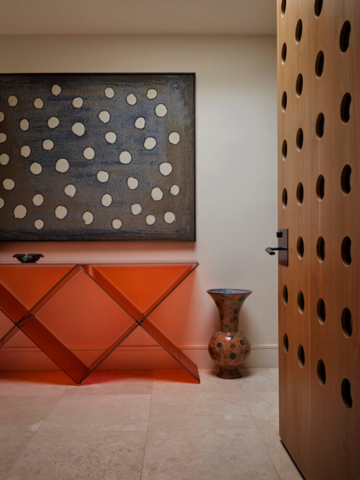
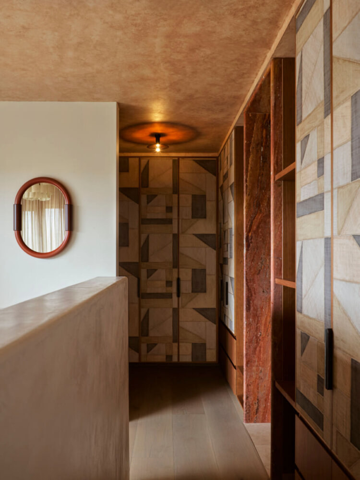
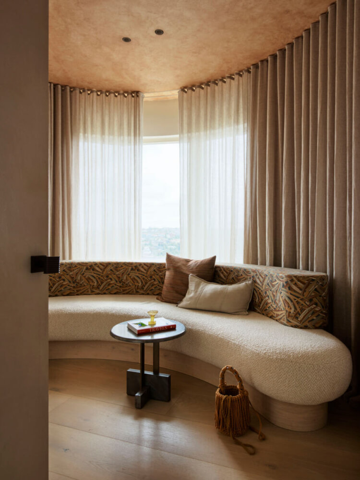
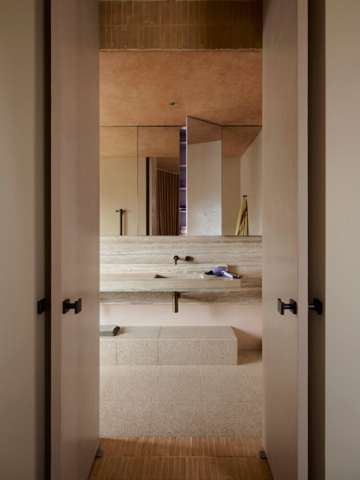
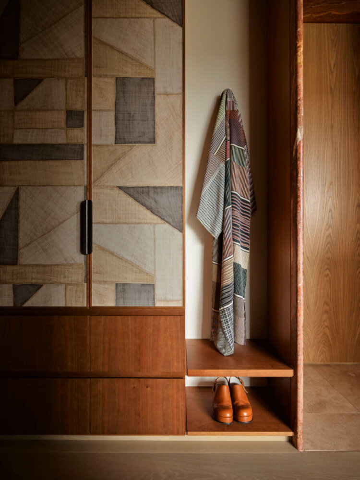
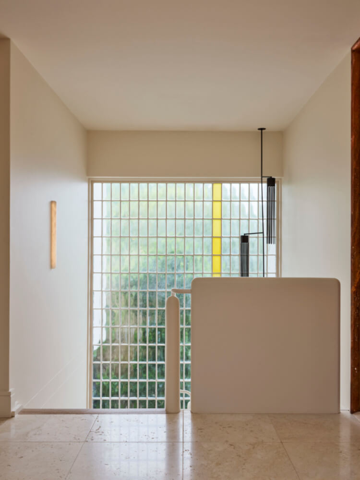
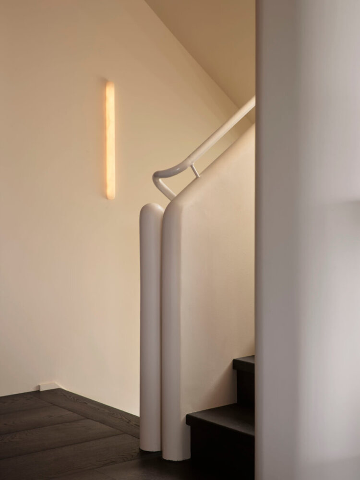
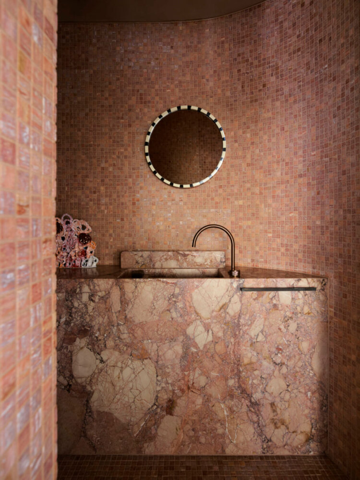
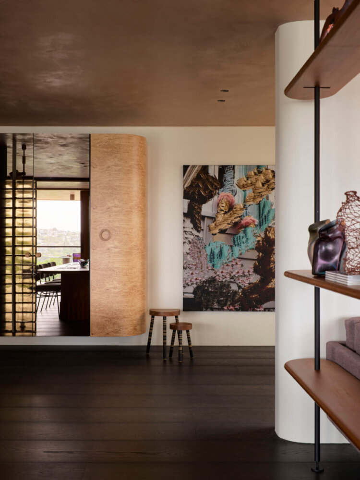
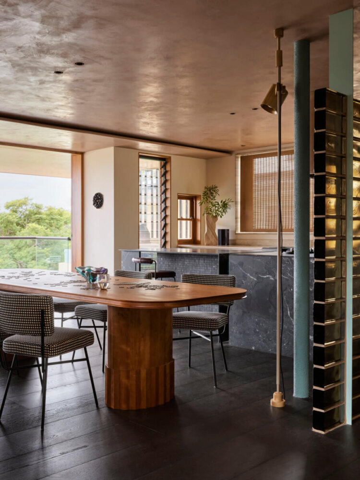
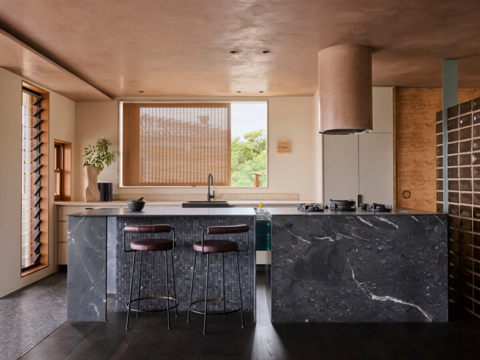

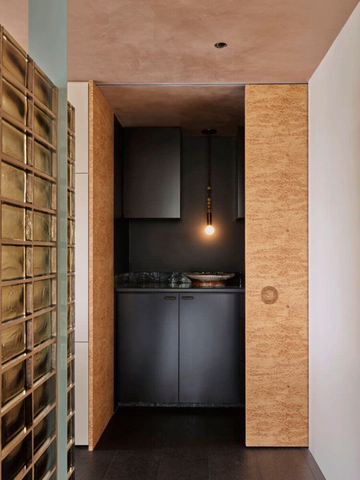
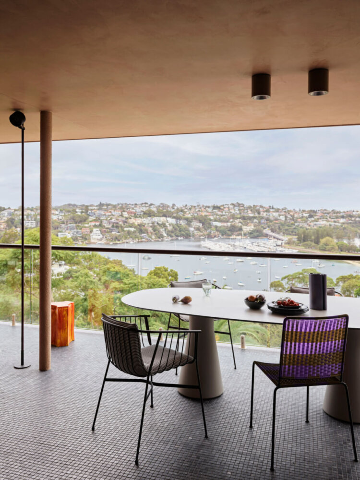
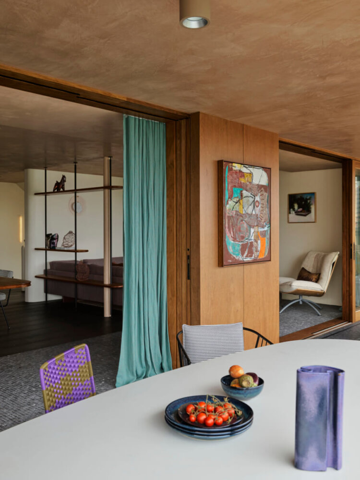
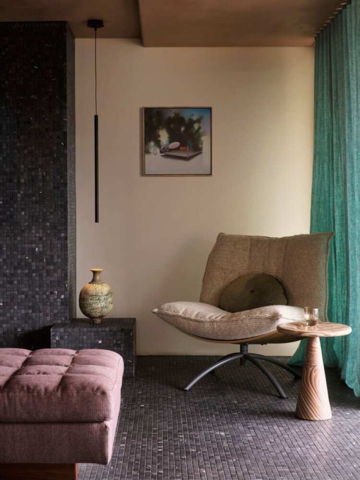
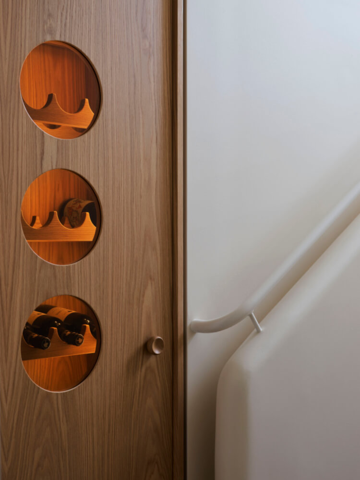
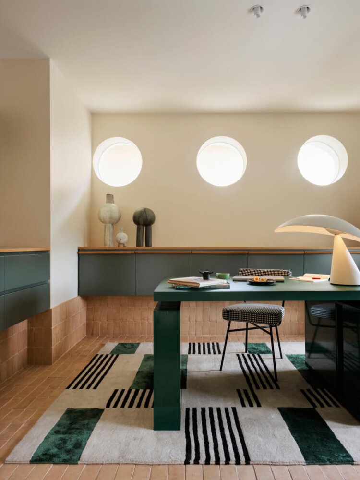
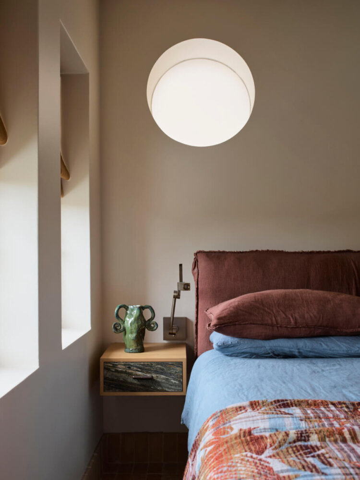
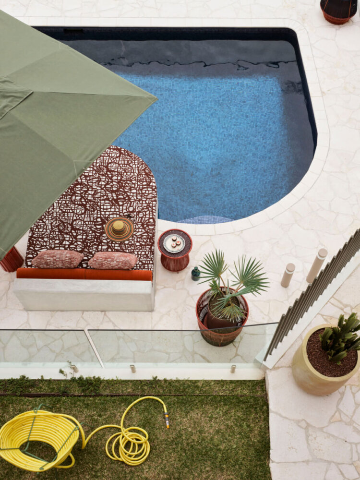
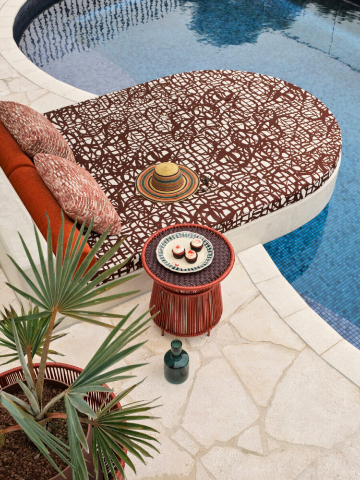
Photography by Anson Smart.
A playful apartment transformation
Posted on Mon, 28 Aug 2023 by midcenturyjo
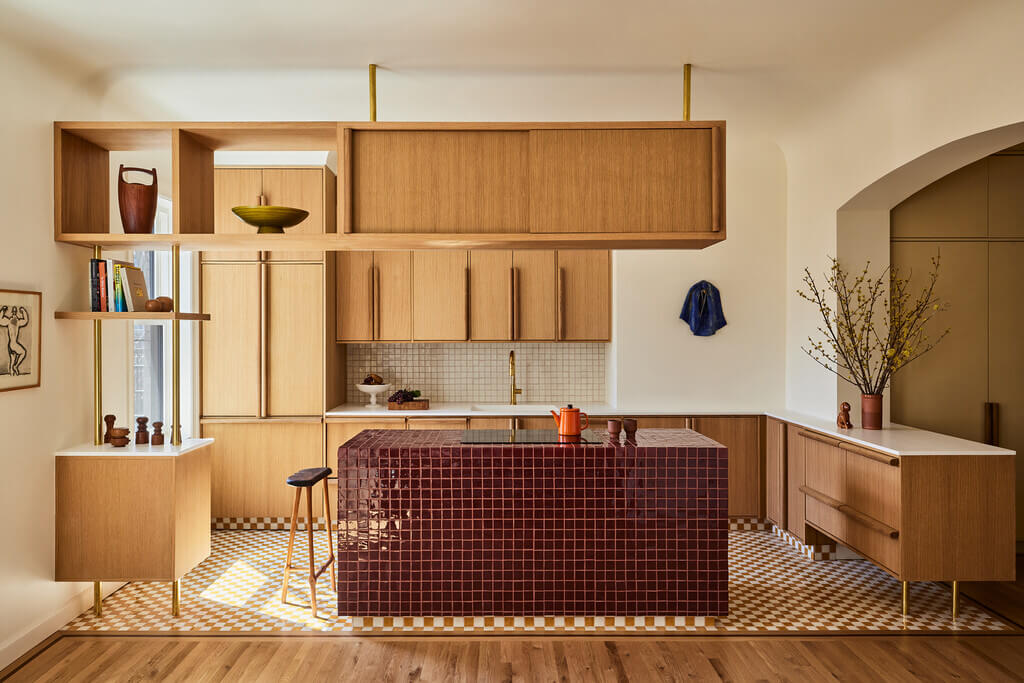
GRT Architects transformed an apartment in the historic Onyx Court building in New York’s East Village, redefining its layout while respecting its original character. The kitchen underwent a stunning redesign, relocating diagonally for improved flow and functionality. A semi-open layout was achieved with clever elements like brass-legged cabinets and suspended storage, dividing it from the dining area. A playful mix of textures and colours enhances the kitchen’s appeal while a sculptural island houses electric appliances. The principal suite replaced the former kitchen, emphasizing privacy and elegance. The project included modern upgrades, from windows to air conditioning, seamlessly integrated by the architects.
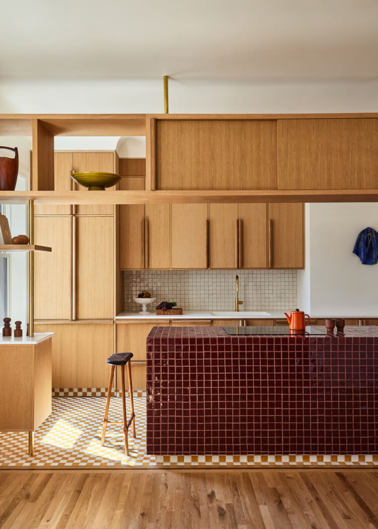
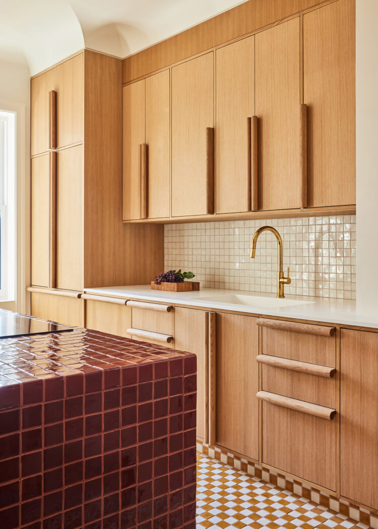
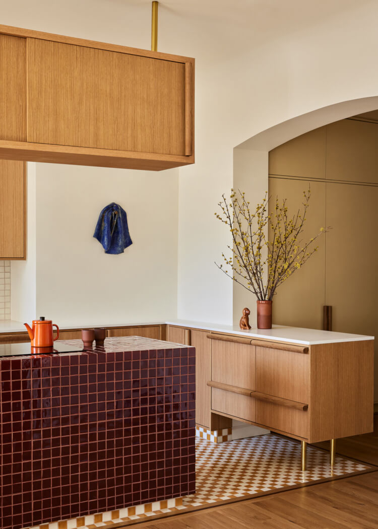
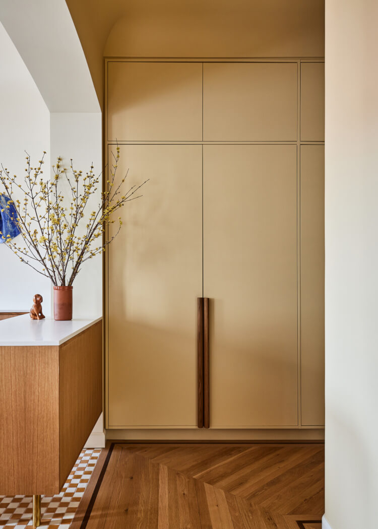
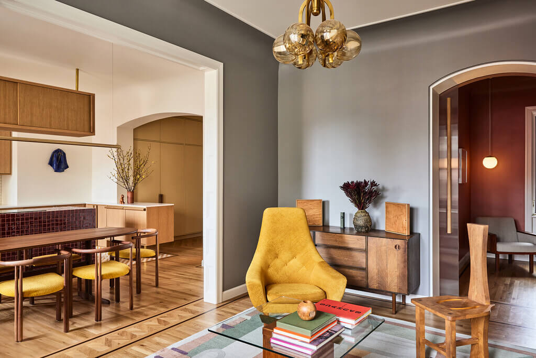
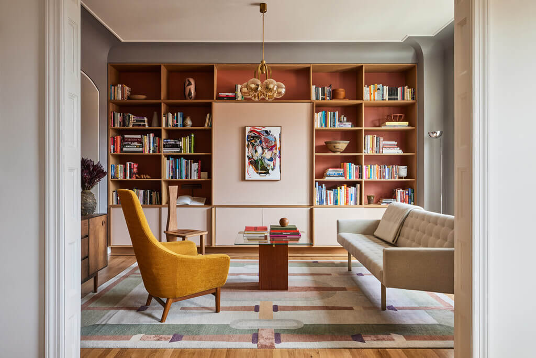
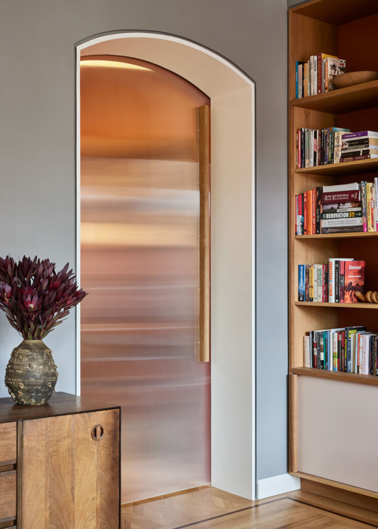
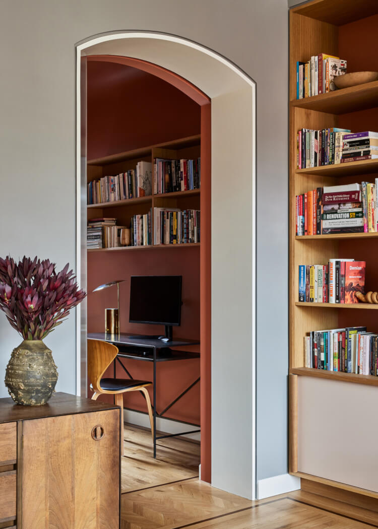
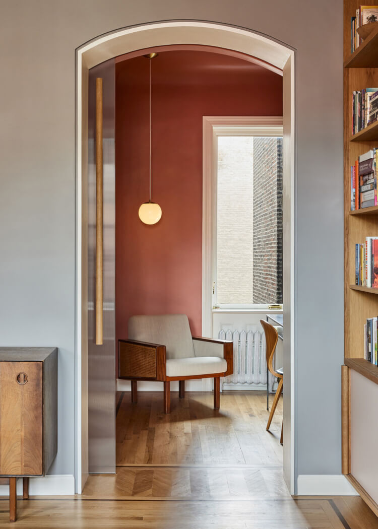
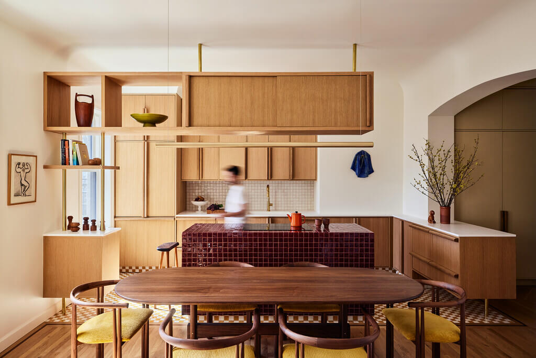
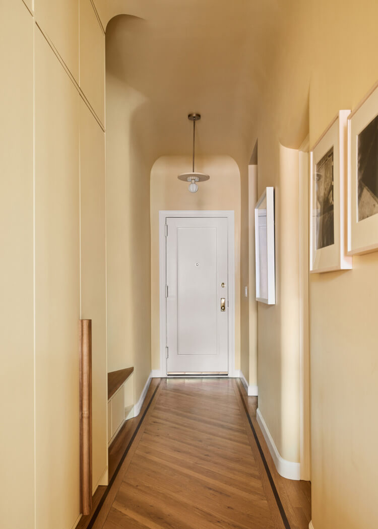
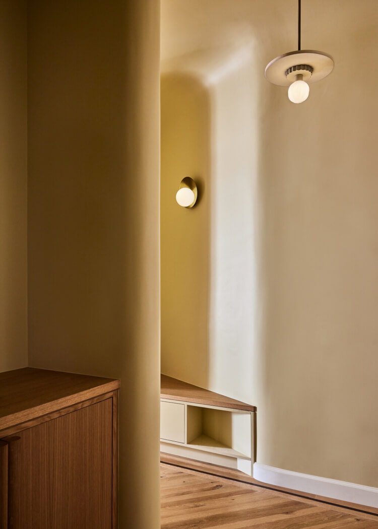
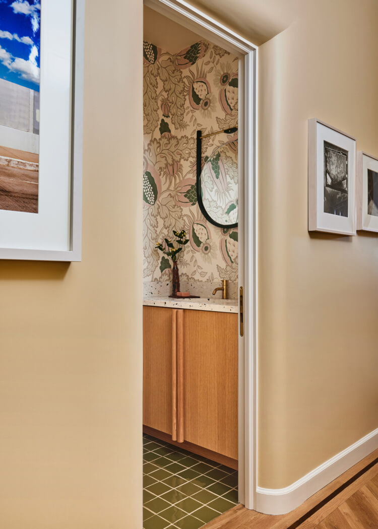
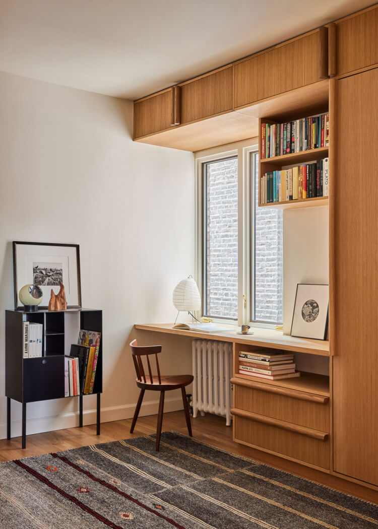
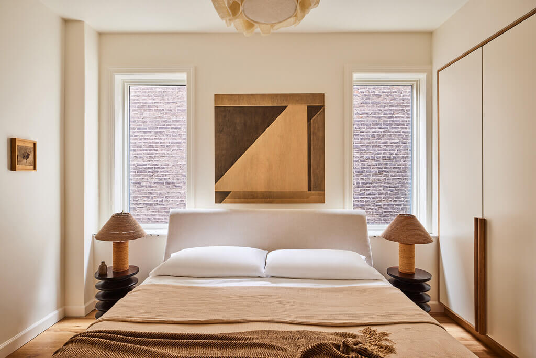
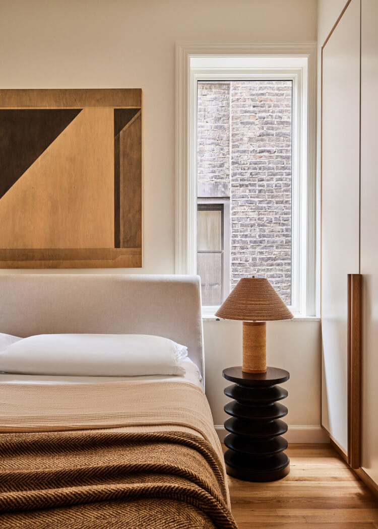
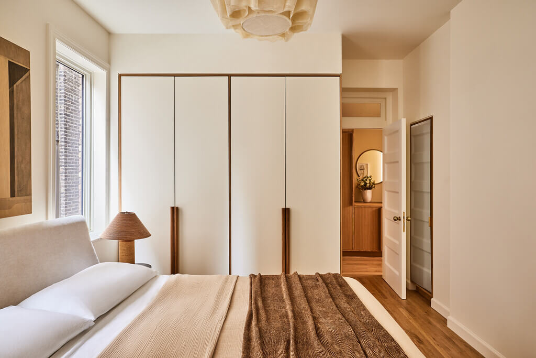
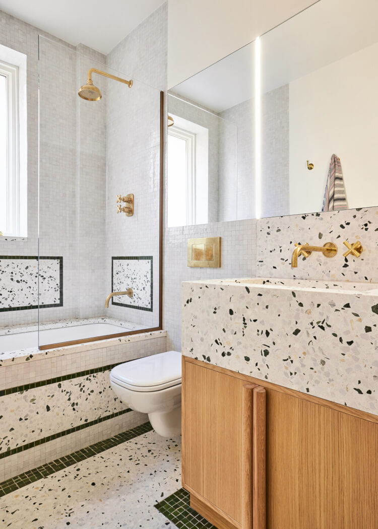
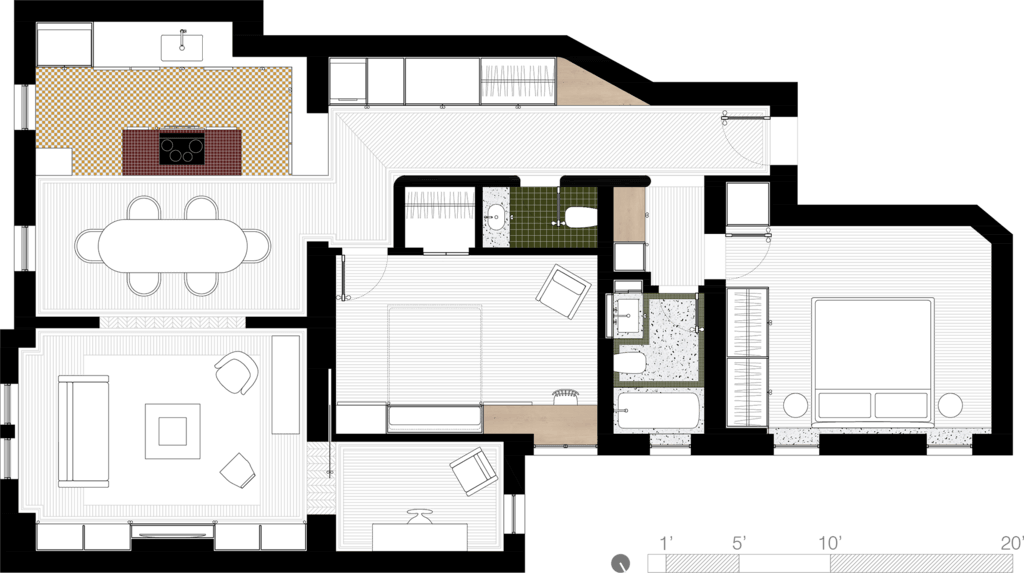

Photography by Nicole Franzen
A castle in Scotland
Posted on Sun, 20 Aug 2023 by KiM
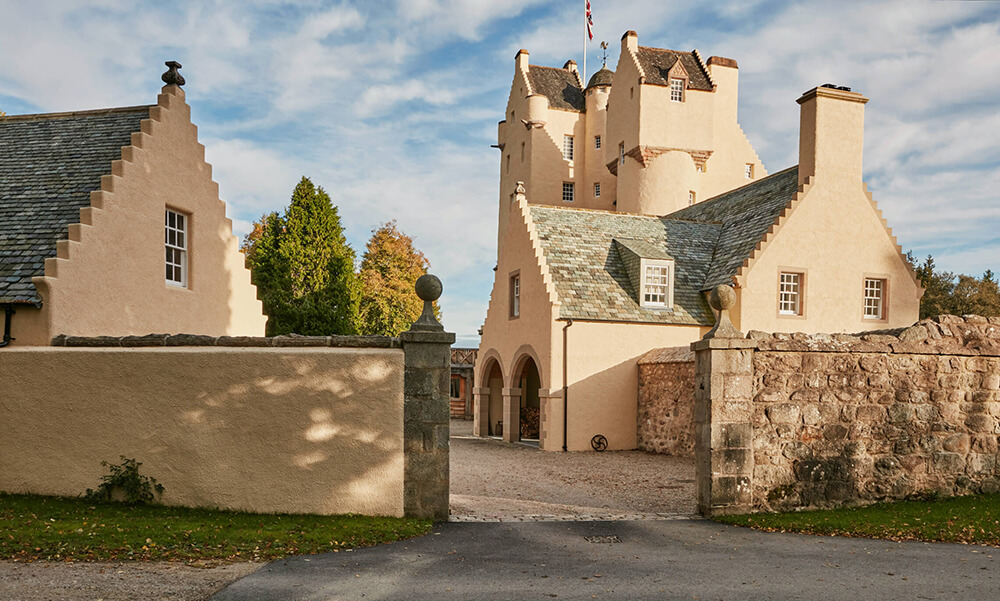
There has been a castle on this site since the 13th century. This house, masterplanned and designed by our senior design director, Rupert Cunningham of Ben Pentreath, represents the latest phase in a storied building programme that saw the house largely rebuilt in the 17th century, enlarged again in the 18th century, enlarged again and considerably remodelled in the 19th century, and then suffering ruin in the 20th century. In the 1970s, the Victorian work was demolished and the tower house beautifully and imaginatively restored to its 17th century form – once again becoming home to the family that have owned it for the last 650 years. As part of a new remodelling and restoration, Rupert was asked to execute an initial proposal by Groves Raines Architects, for a substantial new wing to the west, which houses a large new family room and kitchen. To the rear is a large new service court. The work is beautifully detailed and conceived in the Scottish vernacular-classical tradition, with a steeply pitched roof of Westmorland slate and walls in rough harling with natural stone detailing, to create a building that is at once completely timeless, authentic and convincing. Rupert conceived the new spectacular staircase and the interior architecture of all the new rooms. The interior decoration was carried out by the owner, working closely with Kate Arbuthnott.
This castle appears to be straight out of a fairytale and is equally impressive on the inside. I can’t imagine the feeling driving up to this and thinking this is home.
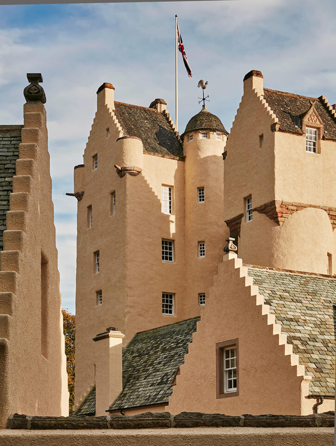
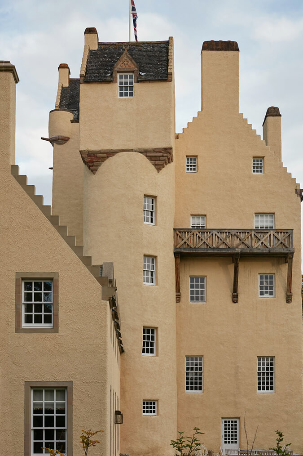
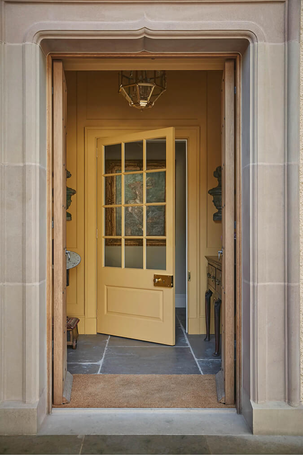
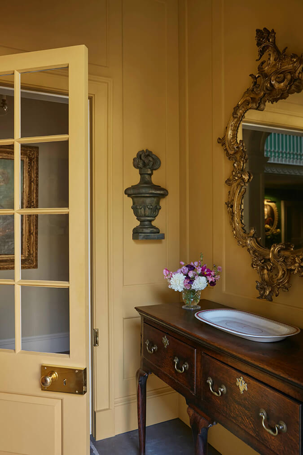
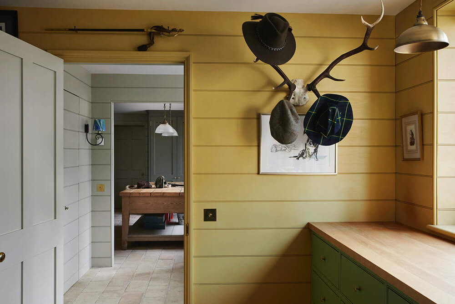
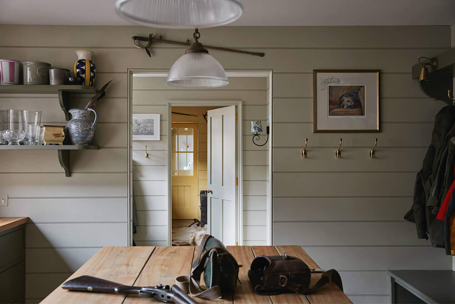
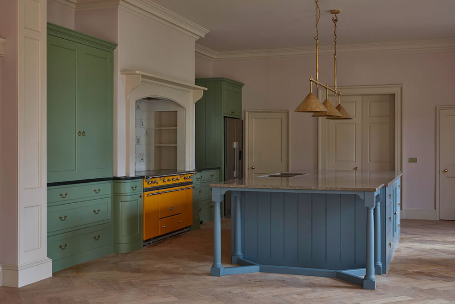
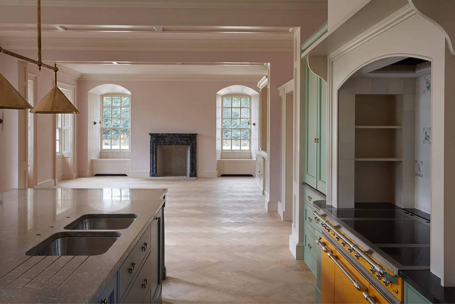
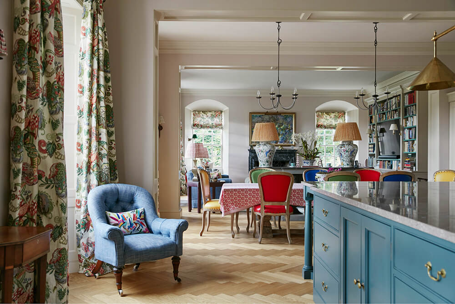
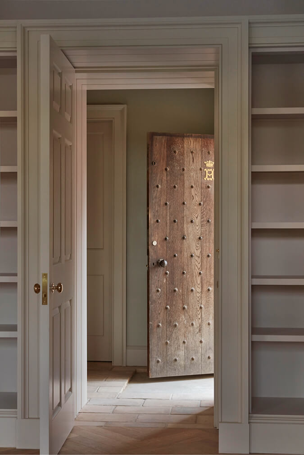
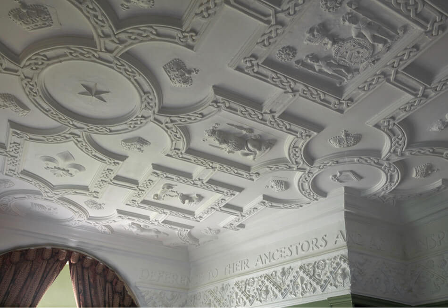
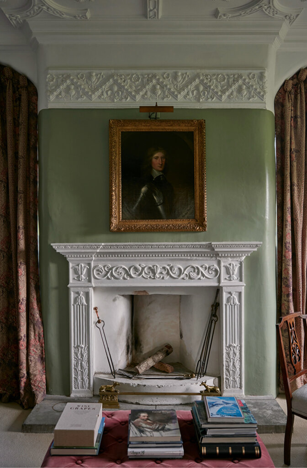
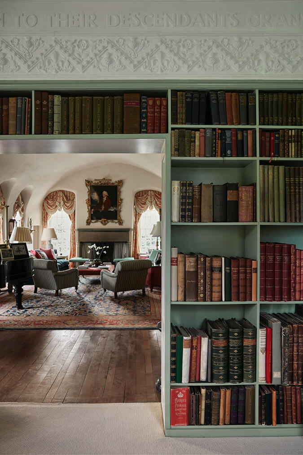
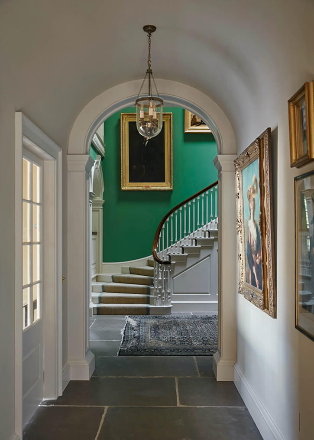
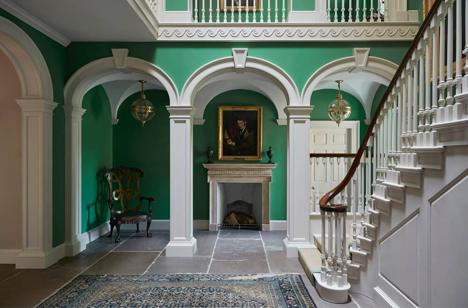
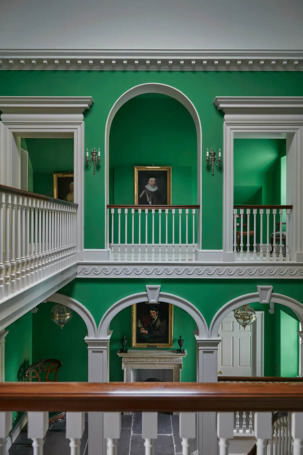
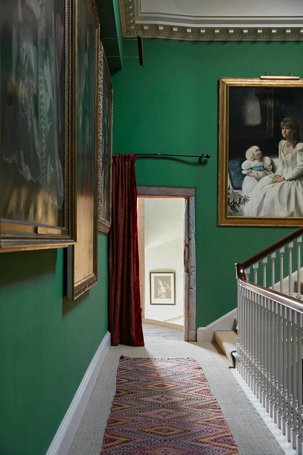
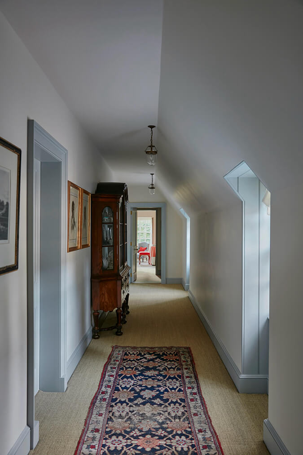
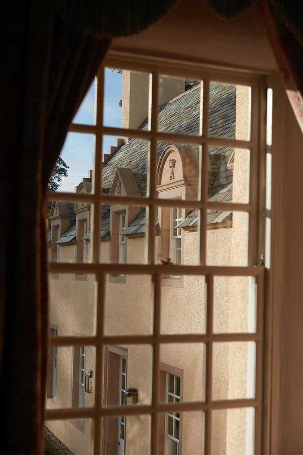
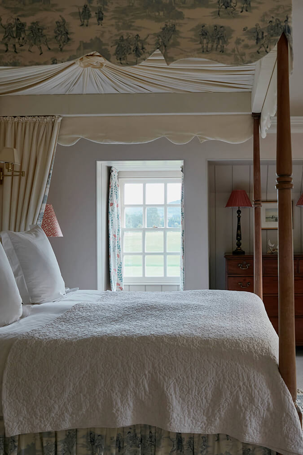
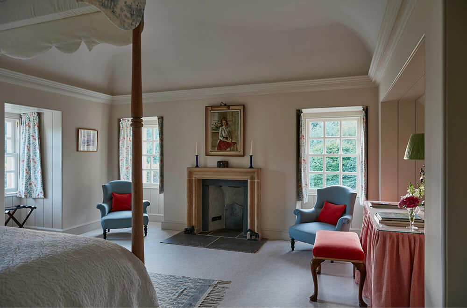
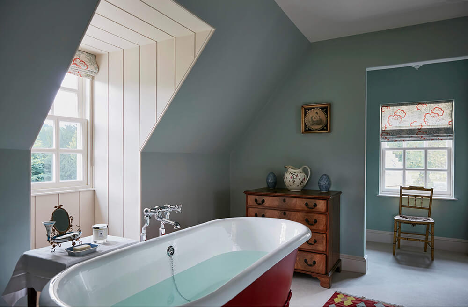
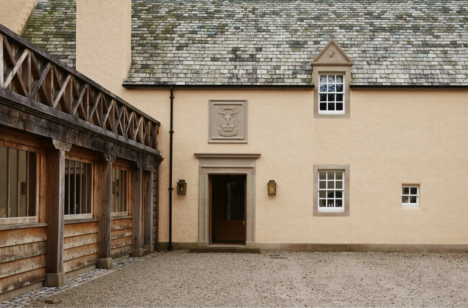
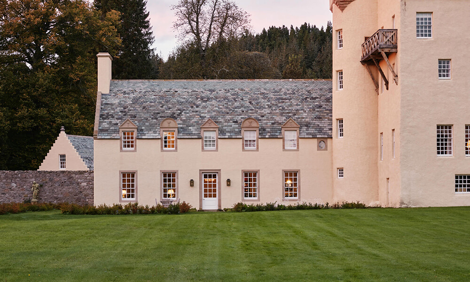
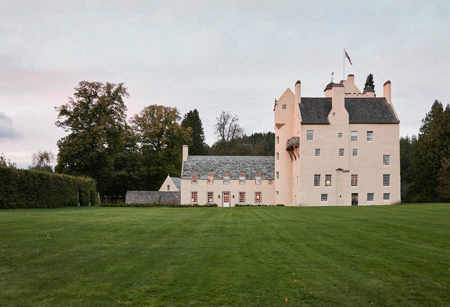
Highland minimalism
Posted on Wed, 16 Aug 2023 by midcenturyjo
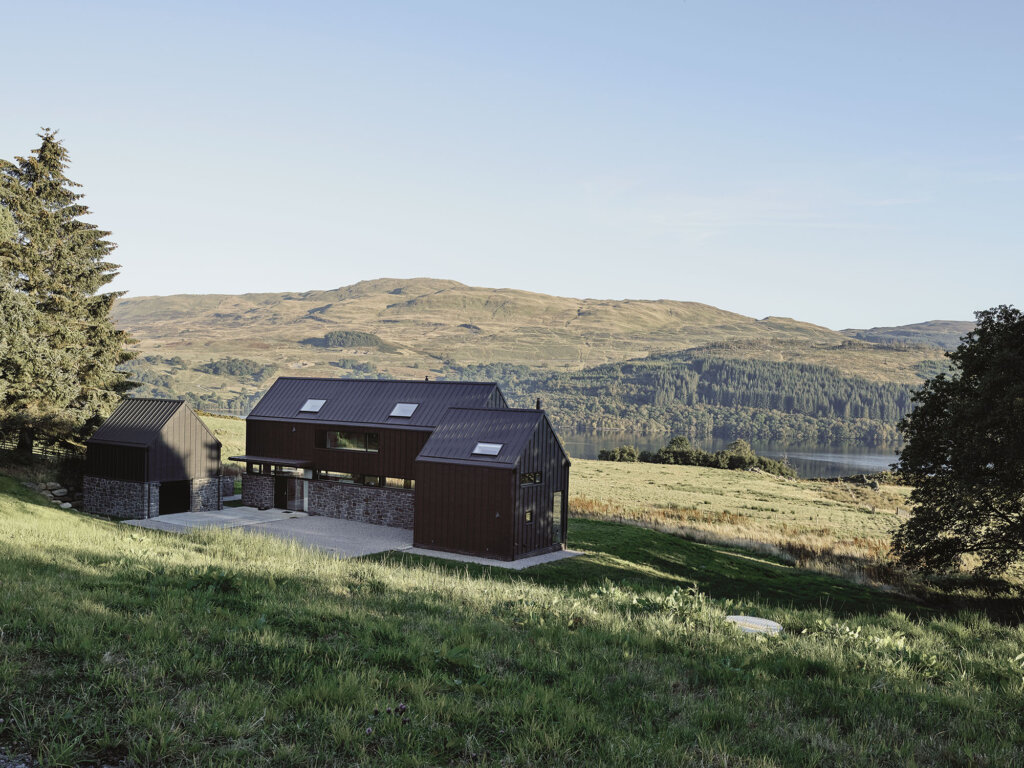
“Highland House is a contemporary, new-build holiday home in the Highlands of Scotland, designed with Tektonika Architects. The interior design roots the building in its setting, while also offering protection from it – this is a place of extreme weather and beautiful vistas of a loch.
Design details reflect the home’s use as a place to escape, unwind and be at one with nature. Minimalism meets cosiness in a material palette that includes chunky concrete with exposed aggregate, warm Douglas fir wood, handmade zelliges and flattish-toned encaustic tiles, and textiles that are comforting to touch. Everything is built on a palette of green, yellow, navy, pink and brown (the sludgy versions), allowing the rooms to bleed into the land they overlook.”
Harmonious living with nature-inspired interiors. Highland House by Jill Macnair.
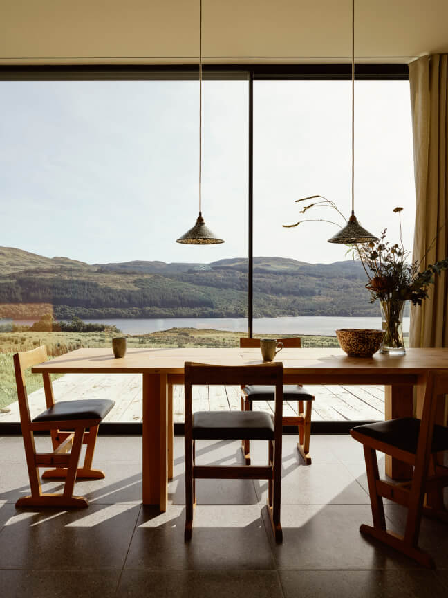
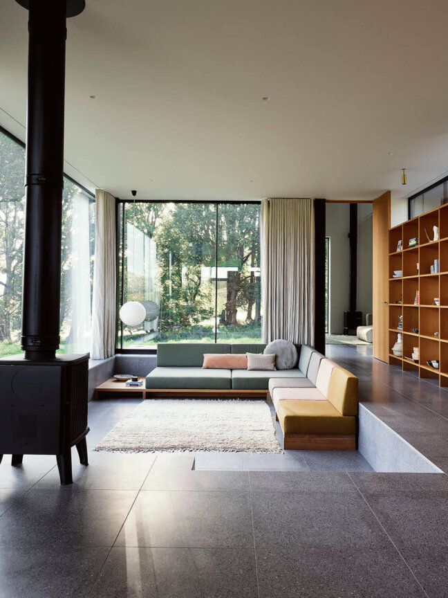
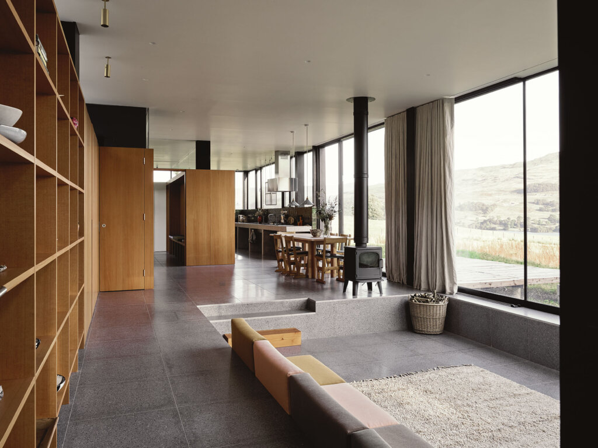
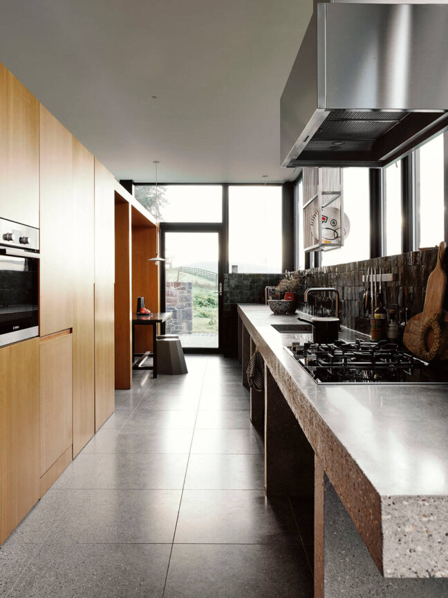
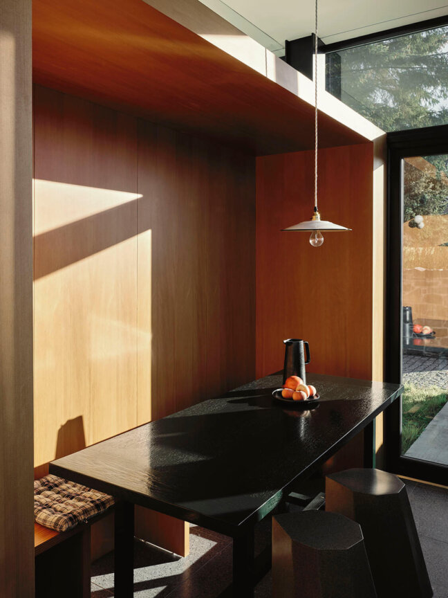
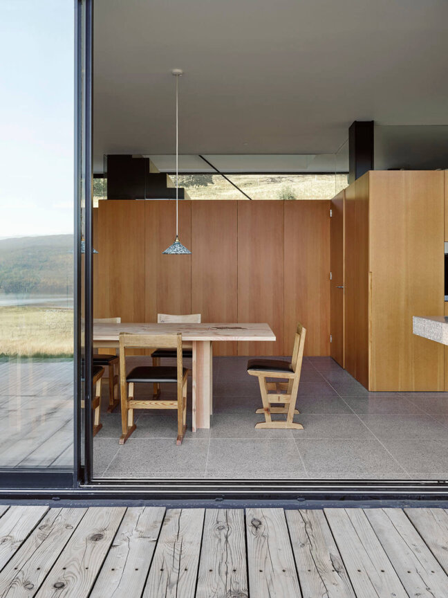
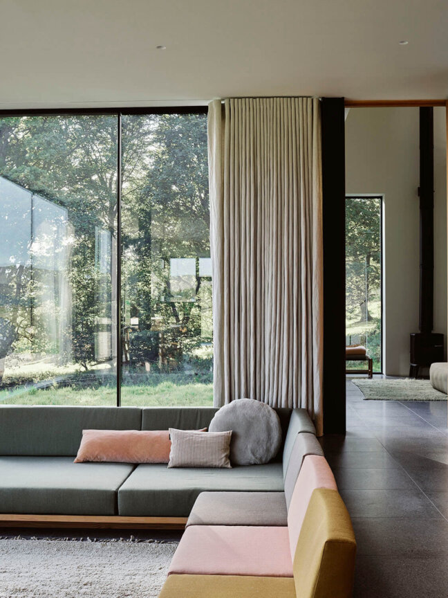
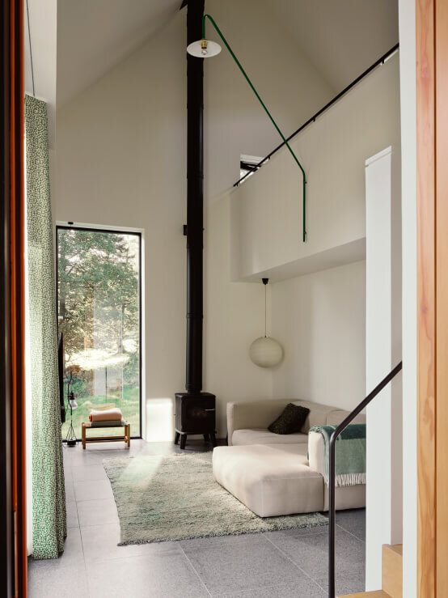
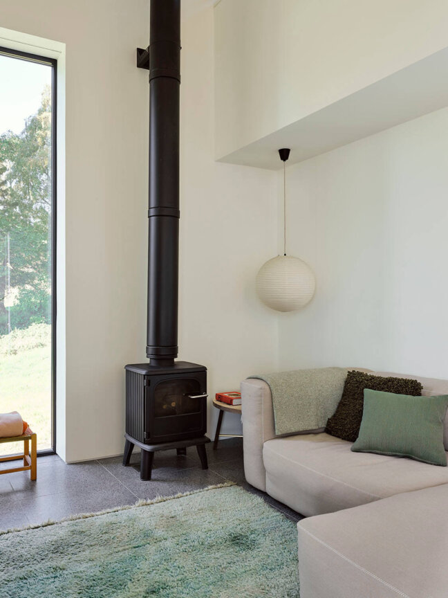
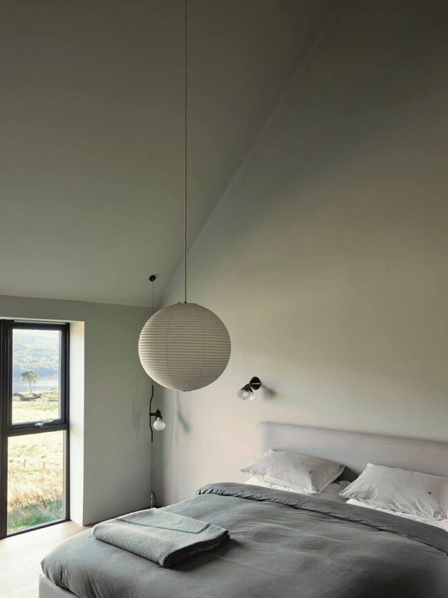
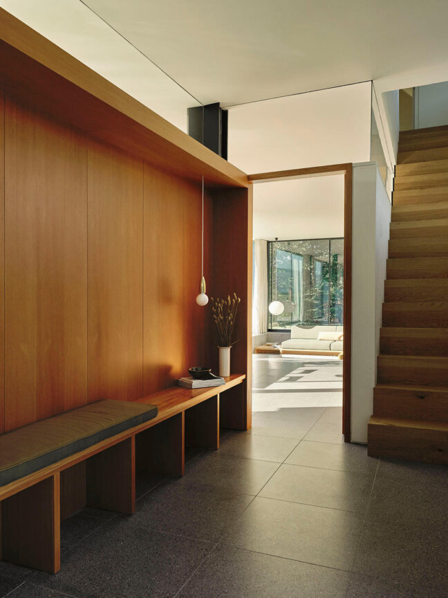
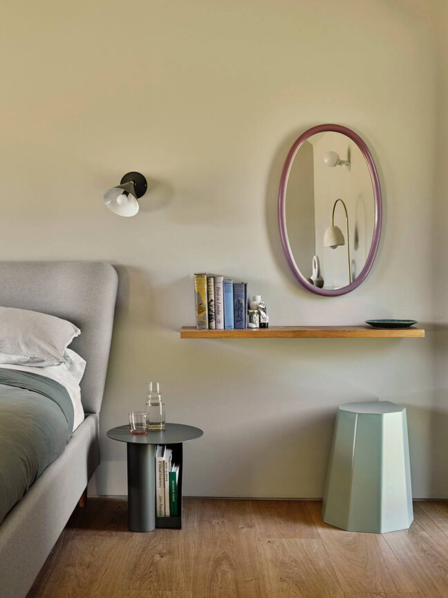
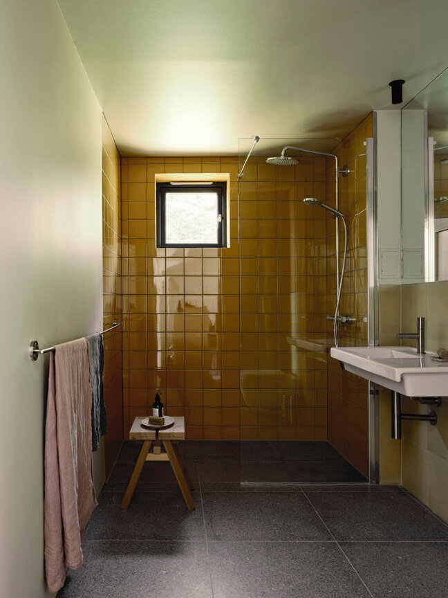
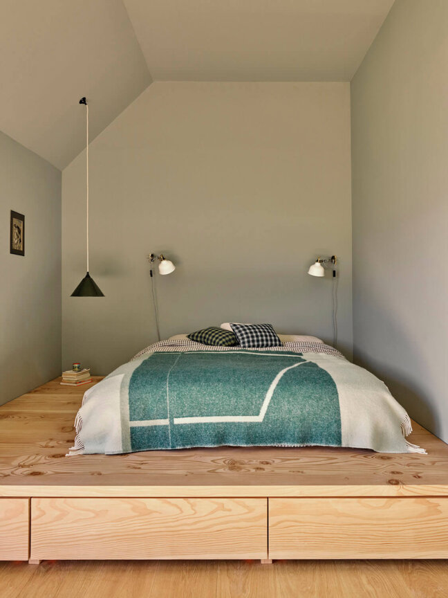
Photography by Beth Evans.

