Displaying posts labeled "Industrial"
Working on a Saturday
Posted on Sat, 30 Aug 2025 by midcenturyjo
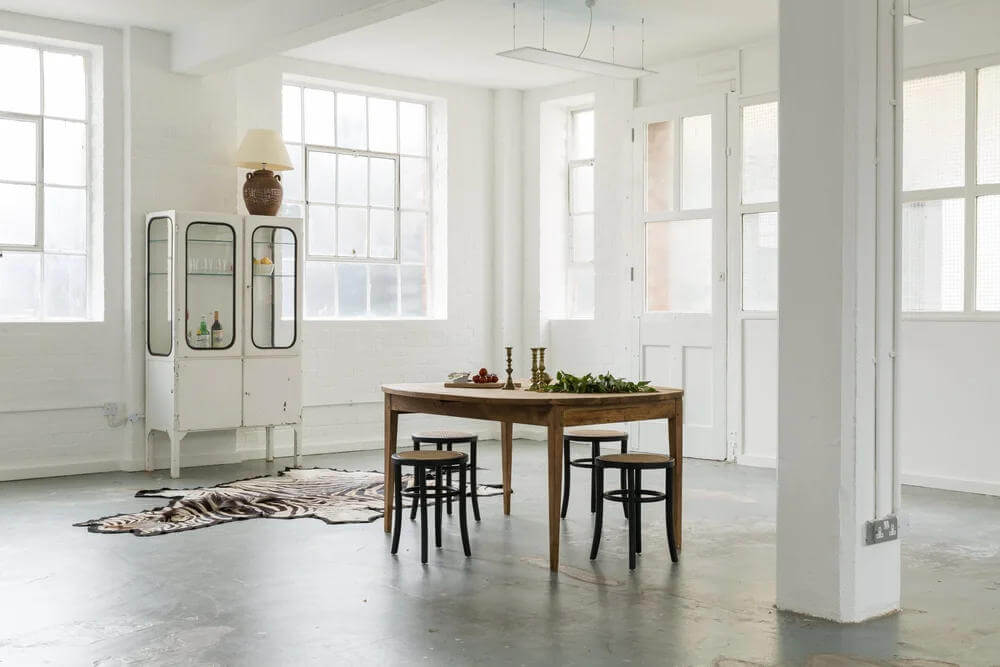
It’s like I say week in week out. If you have to drag yourself into work on a weekend it helps if it’s somewhere stylish. Office London by Joyce Sitterly.
Offices across the UK, from the West Coast of Scotland to London, are realising the importance of a well-considered workplace design for team motivation. So whether this is the midcentury aesthetic you want for your office in Camden, or a different vibe altogether in Ayrshire, office refurbishments help you cultivate a space that you and your employees love visiting any day of the week.
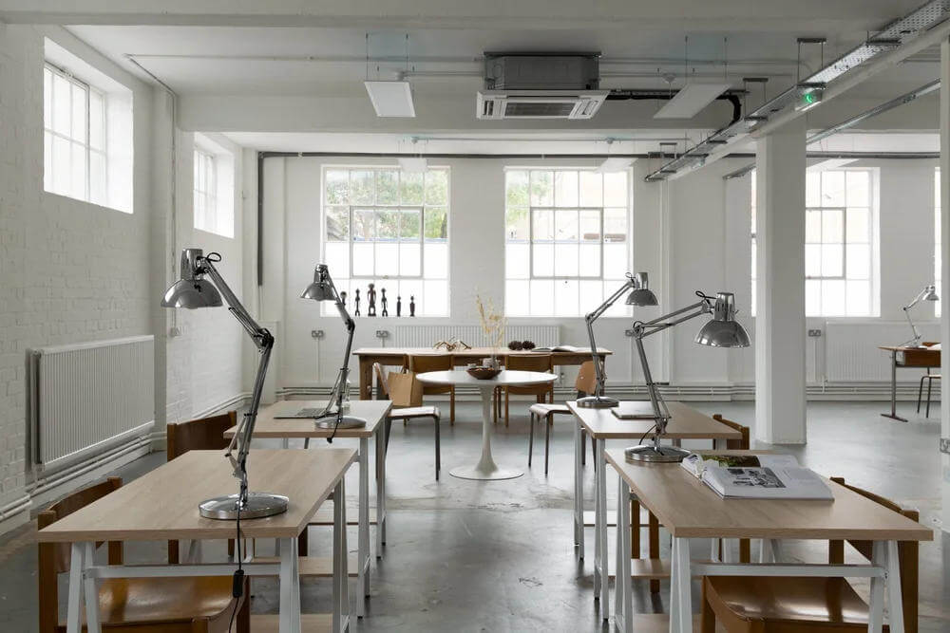
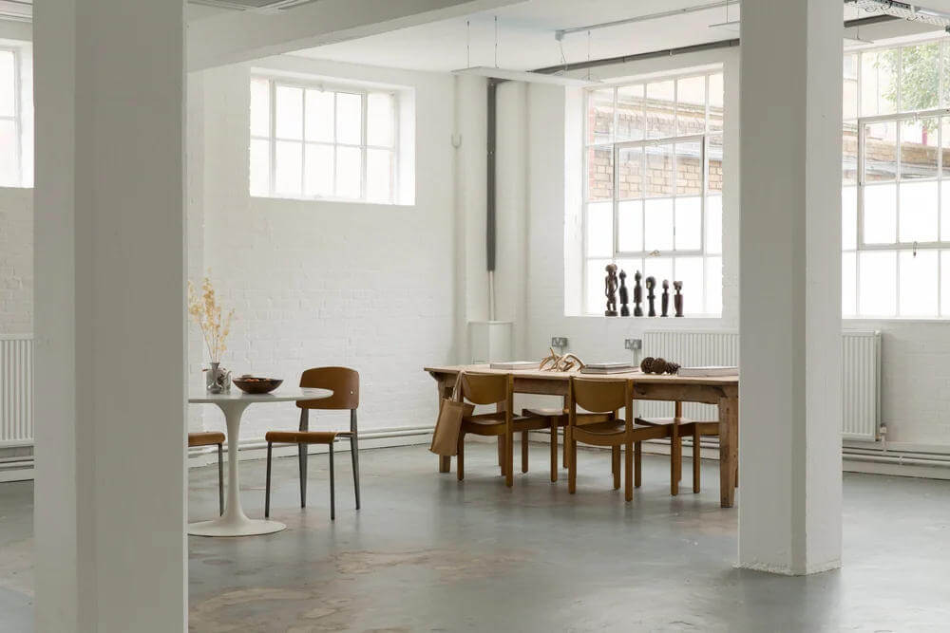
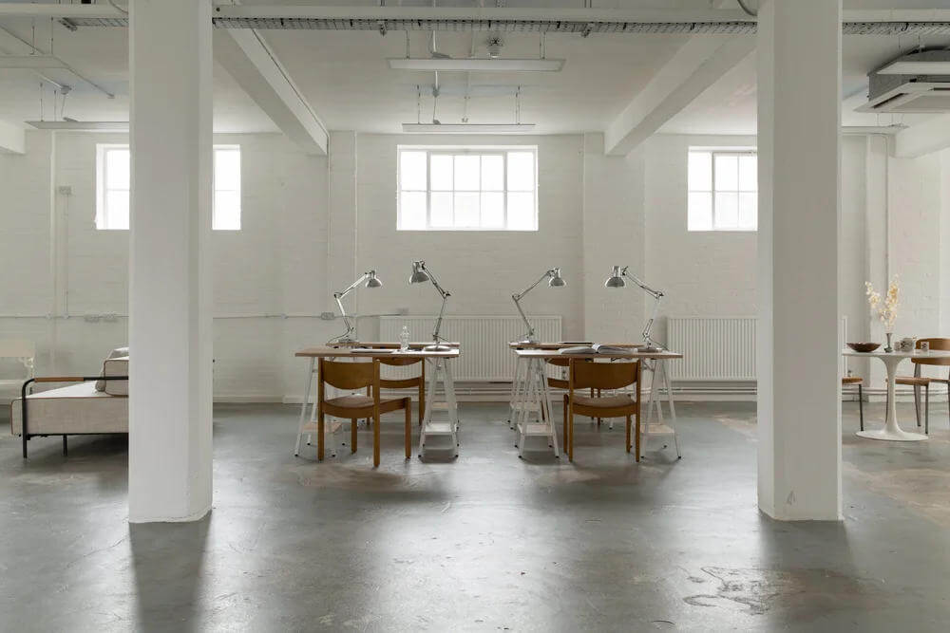
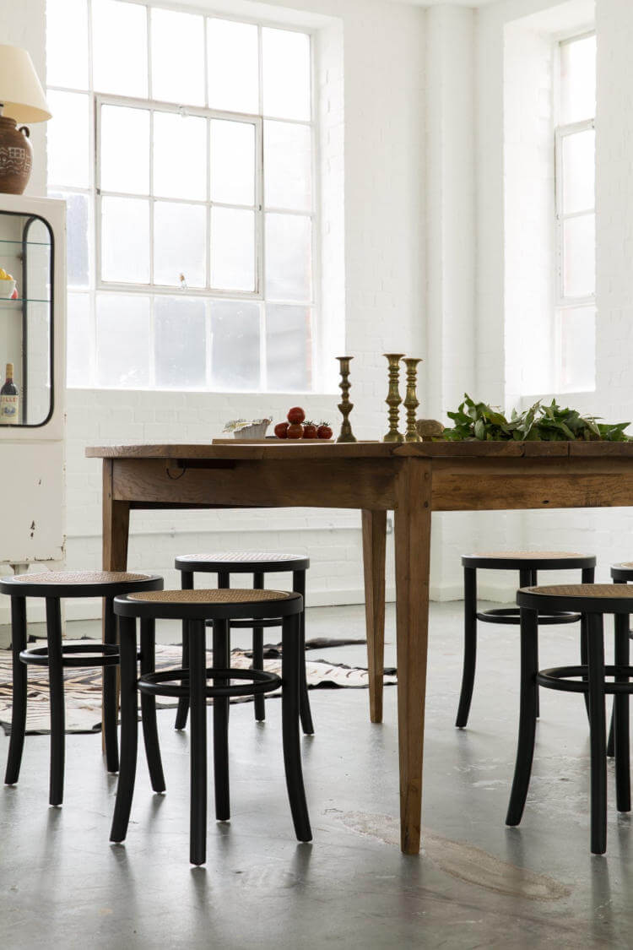
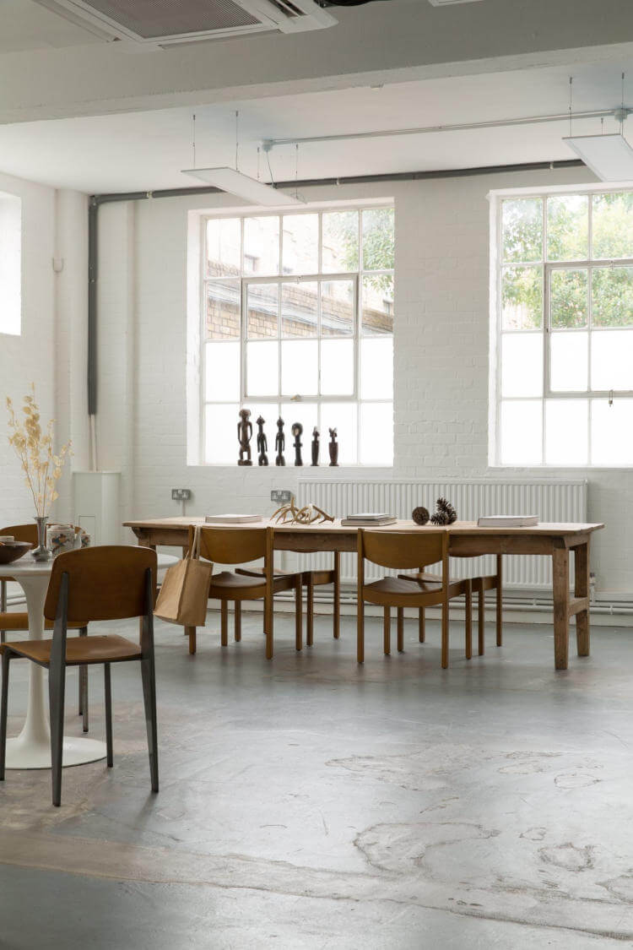
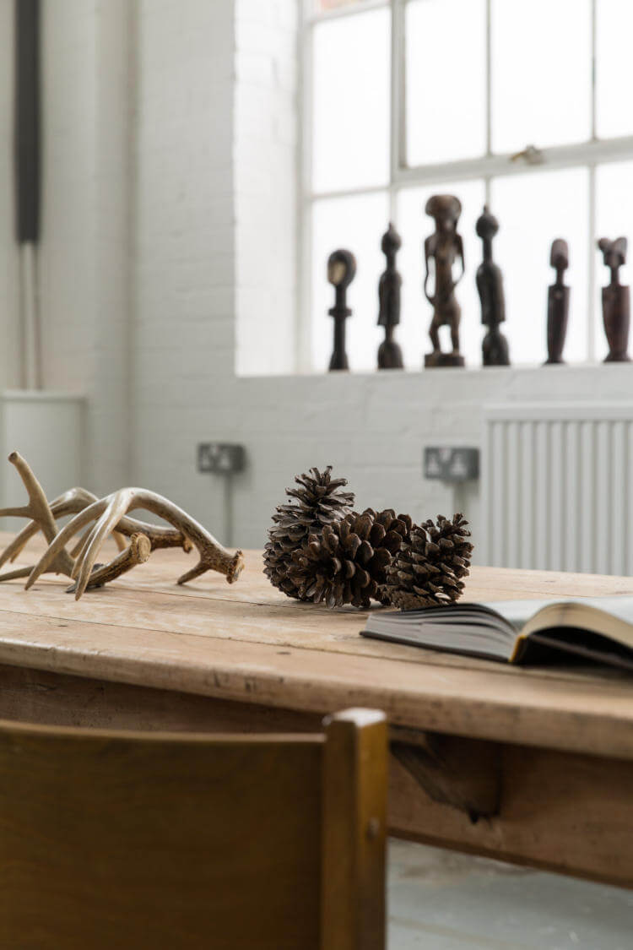
Photography by David Harrison.
An architect’s cabin hidden in the woods of Nova Scotia
Posted on Fri, 2 May 2025 by KiM

At the end of a long and winding driveway through the forest, White Rock is perched above a steep rocky incline overlooking the north bank of the Gaspereau River Valley. White Rock was designed as an escape – not in the traditional sense of a cottage but as an opportunity for solitude high above the valley floor with expansive views above the tree line. The simple form with deliberate, carefully positioned openings is inspired by traditional hunting cabins and duck blinds hidden in the dense forest. The bedrooms are both minimal and raw – lined entirely in smoked oak with raw steel shelving and wall-mounted industrial light fixtures. The bathroom is restrained, lined in a gray terracotta tile with simple stainless steel fixtures to accompany the stainless steel wall-mounted vanity. A full wall of glazing blurs the line between interior and exterior, creating the illusion of showering completely submersed in the surrounding forest. the second floor is expansive and bright. A massive window set within a large cantilevered corten steel hoop wraps the southeast corner, with raw steel benches to sit and take in the view. A wood-burning fireplace anchors the east wall with an antique Arne Norell lounge chair and furniture by Luca Nichetto and Montauk creating a spectacular setting for one or a small group. Along the west wall, the kitchen is composed of a simple series of protruding stainless steel shelves and a bank of stainless steel millwork. A corten steel roof hatch provides access to the rooftop, providing a secluded respite for dining and resting amongst a collection of Japanese maple trees with views across the tree canopy of the Gaspereau Valley below.
This house is spectacular. Moody and restrained, majestically capturing the beauty of the landscape. How could you not relax when retreating here? By Omar Ghandi Architects. Photos: Ema Peter Photography.















Creating a private suite and artist studio from two cabins
Posted on Mon, 3 Feb 2025 by KiM

Bassano is the transformation and combination of two cabins in Red Hill to create a luxurious retreat as a private suite and an artist studio. The exteriors of the cabin meet the natural landscape through a blend of pale brick and timber battens. Inside, the experience contrasts through industrial materialities and bold forms, such as in the steel spine and travertine floor tiles. Traditional ceiling beams pay homage to the region’s farmhouses, and constant views of surrounding farmland maintain a connection to the environment. A central reeded glass wall separates the two zones of the living quarters. One side contains a kitchen, breakfast nook, lounge and fireplace, while the other features the main bedroom, robe, and a centrepiece custom concrete bath dramatically illuminated by a skylight. The result is a richly textured space with a keen sense of individuality, creativity and comfort.
I really love the edgy coolness of this retreat. Not sure which is my favourite element – that statement bath/basin/skylight combo or the dark steel kitchen. Designed by Tom Robertson Architects. Interior design: Simone Haag. Photos: Derek Swalwell.










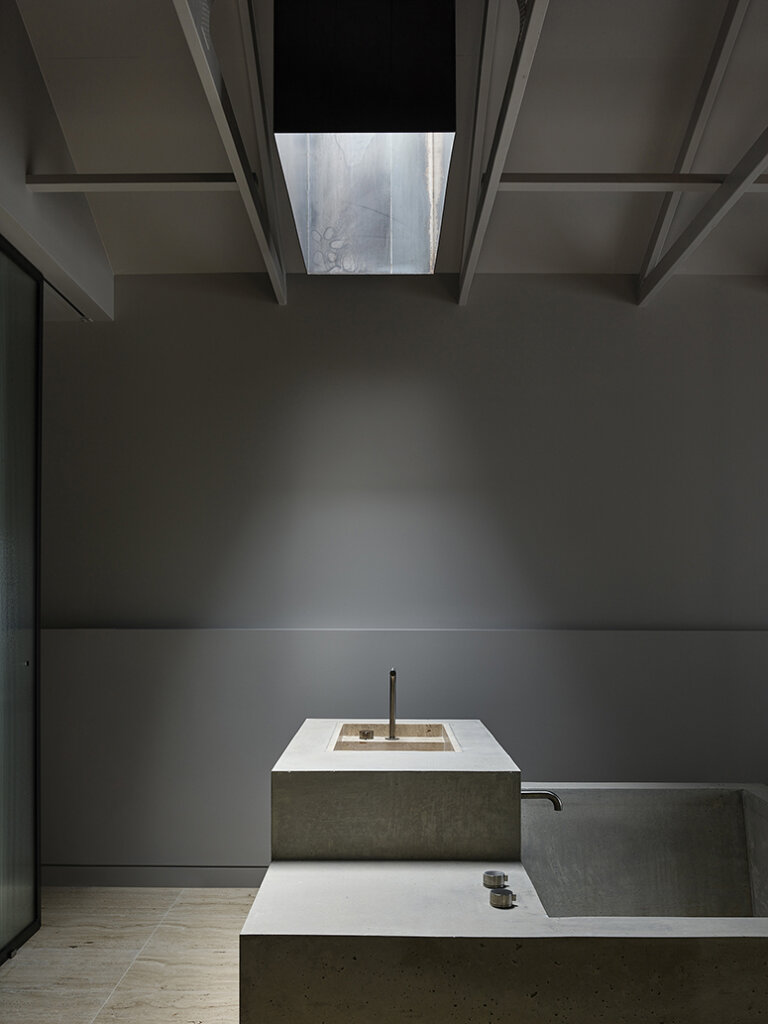






Varpullan estate – a home and workspace as unique as it gets
Posted on Tue, 24 Sep 2024 by KiM

I am trying to put some coherent words together after picking my jaw up off the floor. I have to say it…..this is the coolest home I have ever featured on the blog. This is so epic on so many levels that I don’t know where to begin. I love this so damn much. I keep picturing Rick Owens strutting around in here, maybe holding a fashion show up and down these hallways. INCREDIBLE! The Varpullan estate is located on the Dutch, Belgian and German border and is currently for sale here. (And thank you Dave for sending us this link!)
Varpullan is the name of the astonishing world of sculptor Arthur Spronken. This unique, temple-like residential complex on a plot of over 2 hectares, includes a villa/loft, studio, workshop, storage depot and company house, and is entirely his own creation – a work of art to live and work in! The name Varpullan is an ode to his wife, the Finnish artist Varpu Tikanoja. This is the life’s work of Arthur Spronken and Varpu Tikanoja. In addition to the living area, the complex also includes the workshop, the exhibition space, the storage depot and a company house. The living area is 810 m², the workshop and warehouse area is no less than 560 m² and the covered outdoor area covers another 267 m². All in all, it has a gross capacity of 5,824 m³.
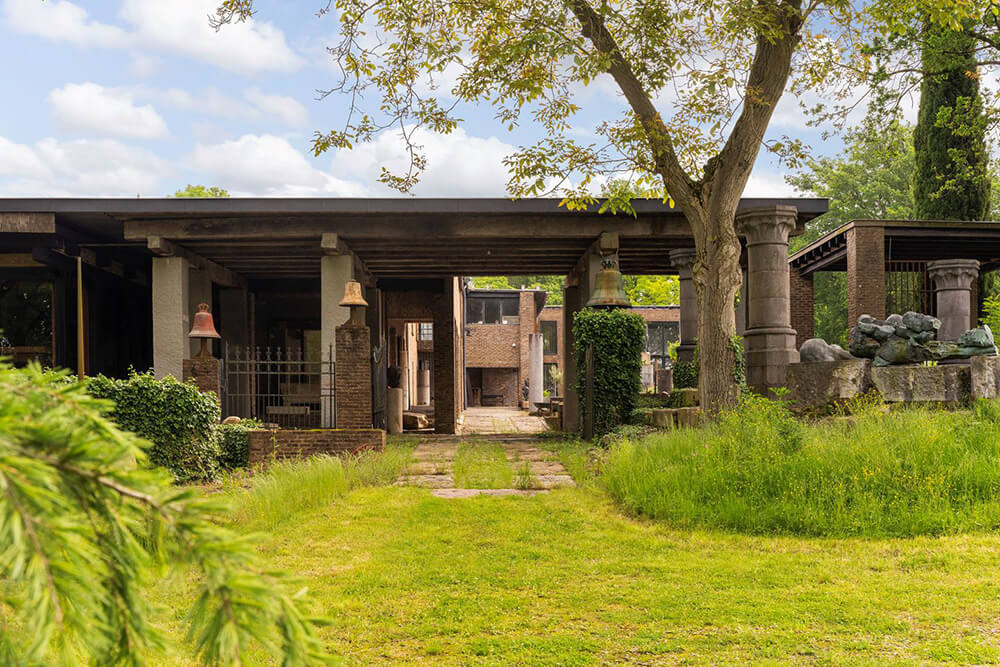










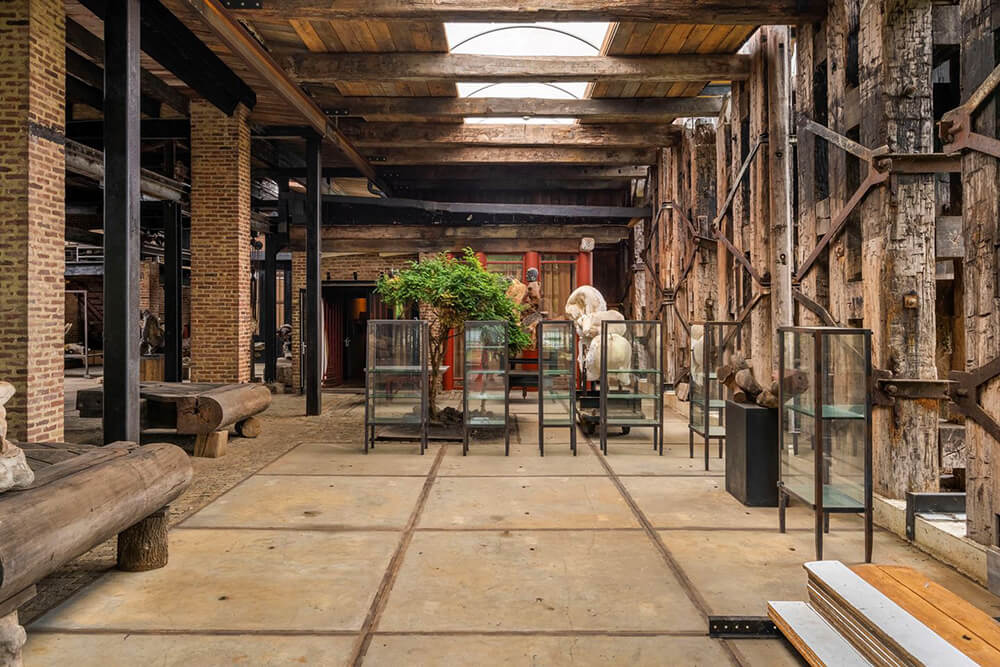

















Creative redesign of a Tribeca loft
Posted on Mon, 23 Sep 2024 by midcenturyjo

Newlywed owners hired Dumais Interiors to redesign their 2,800-square-foot Tribeca loft, aiming for a space that better reflected their tastes and lifestyle. The project involved a complete renovation, offering the designers creative freedom. Key priorities included enhancing the main living area, adding a home office and closet space and lightening the apartment while preserving its industrial character.










Photography by Joshua McHugh.

