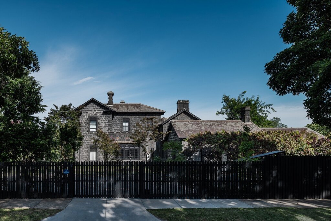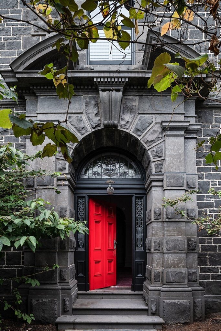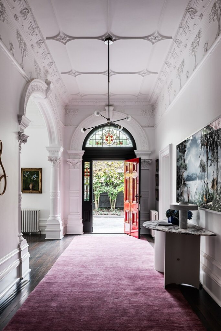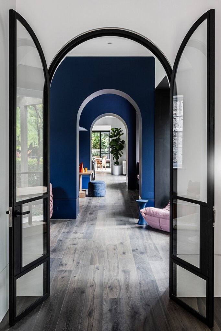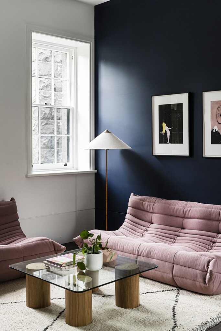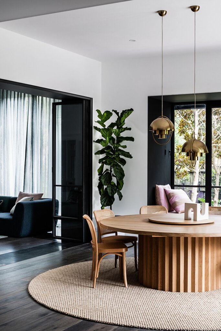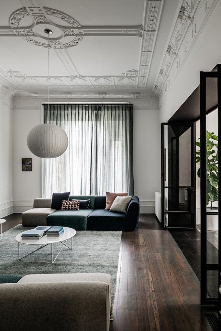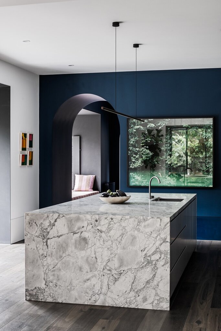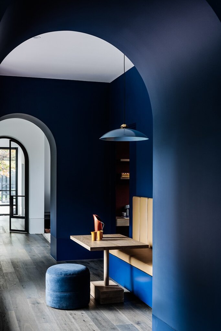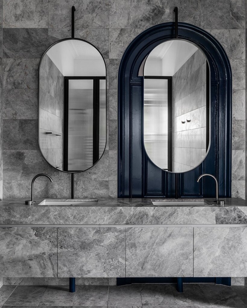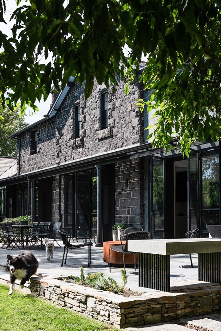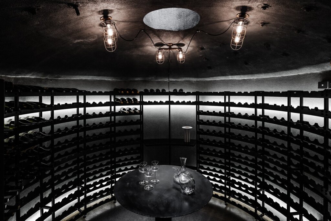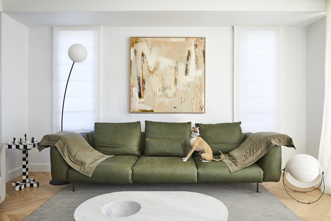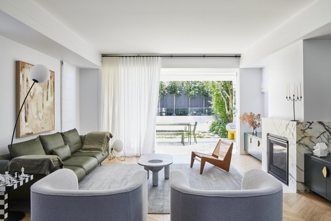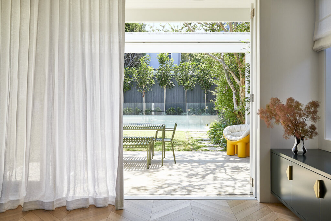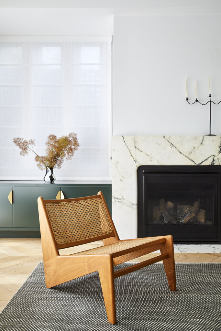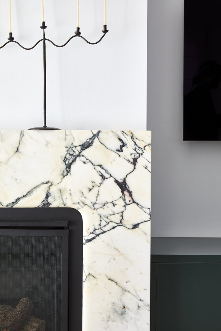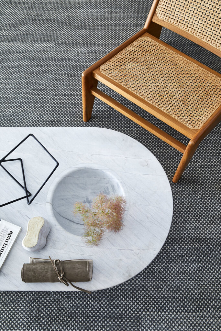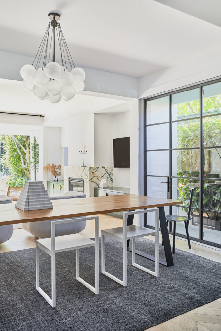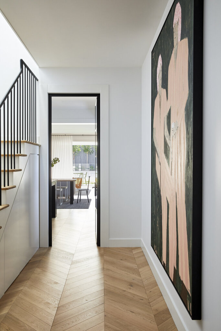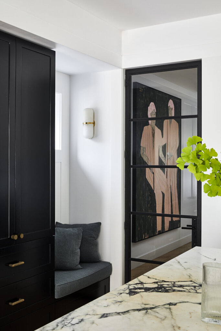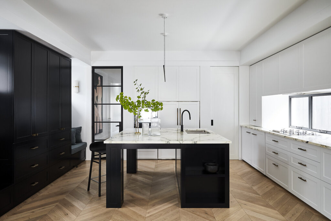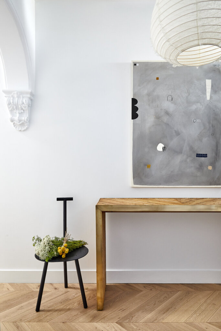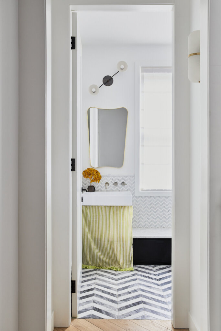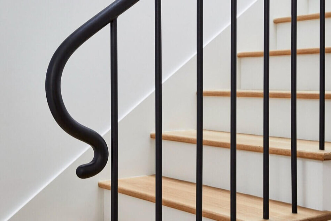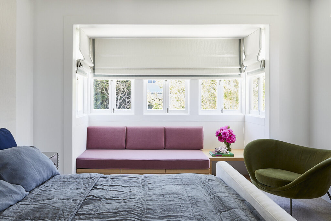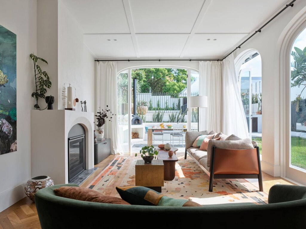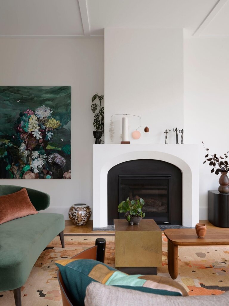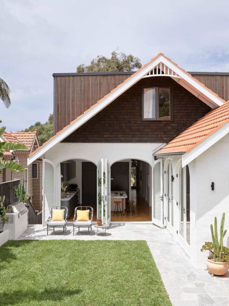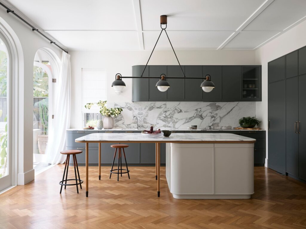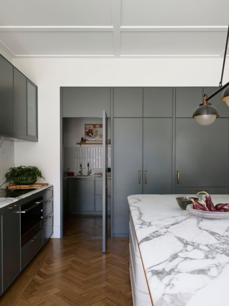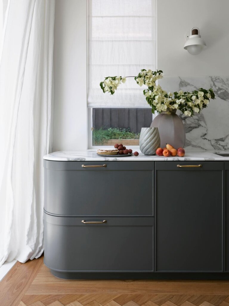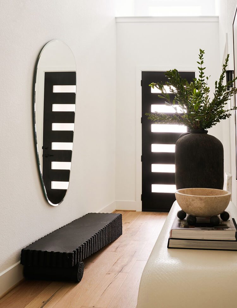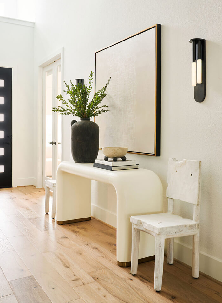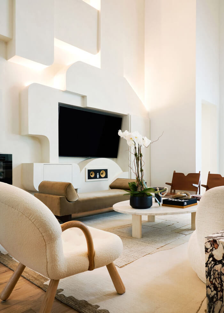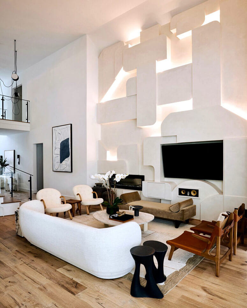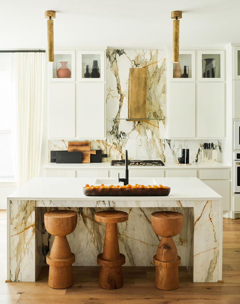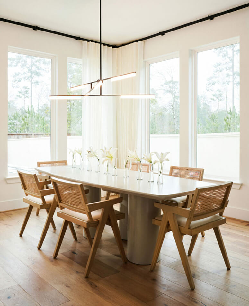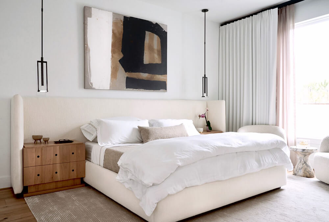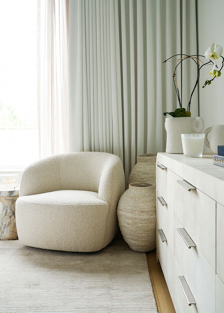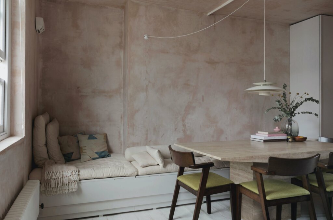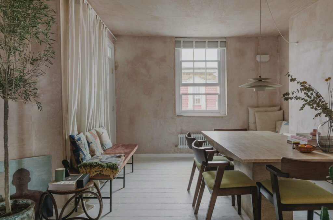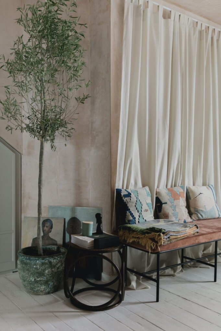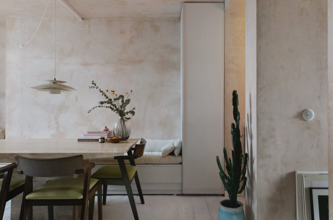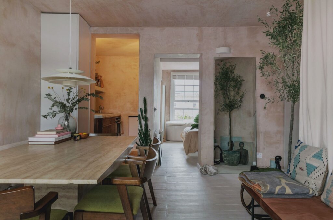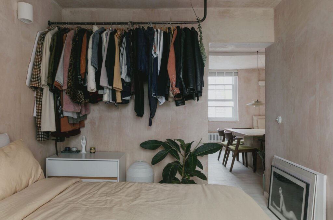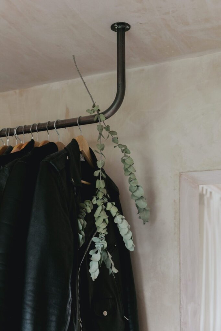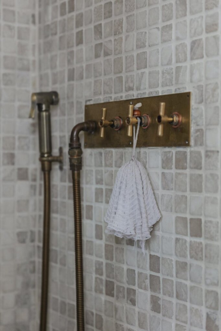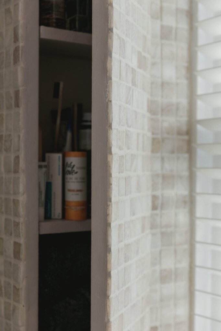Displaying posts labeled "Kitchen"
Contemporary living in a grand heritage home
Posted on Tue, 30 Nov 2021 by midcenturyjo
“The success of d’Estaville is an architectural response which suits contemporary living yet respects the significance of this Heritage Victoria listed dwelling. Contemporary design, including new furniture and lighting softens the grand scale of the original home and creates spaces which are comfortable and intimate.”
Sophisticated, über stylish and sympathethic with its rich heritage retained. And what’s lurking in the garden? Why an old air raid shelter converted to a wine cellar! d’Estaville in the Melbourne suburb of Kew by NTF Architecture.
Photography by Tom Blachford
Monochrome magic
Posted on Wed, 24 Nov 2021 by midcenturyjo
This contemporary extension to a Federation home in Sydney’s Bondi is light, bright and family friendly. The open plan, luxe but subtle material palette and the layering of texture result in welcoming modern living that brings this beautiful old home into a new century. Checkmate by Shannon Shlom and Dominique Brammah of design studio Duet.
Photography by Pablo Veiga
Modern classic
Posted on Wed, 24 Nov 2021 by midcenturyjo
Formal and relaxed, classic and contemporary, inside to out. It’s the perfect mix of the best of the original California bungalow and a modern extension to the rear. Calm and welcoming with restrained touches of luxury modern living. My favourite space? Why the kitchen with its modern reworking of an art deco vibe. Queens Park House by Sydney-based Arent & Pyke.
A modern, sculptural home in Texas
Posted on Tue, 23 Nov 2021 by KiM
I really love the bright, neutral, modern vibes happening in this Texas home designed by Amanda Brooke. The entertainment feature wall is a brilliant design choice, with built-in lighting and storage, and the brass accents in the kitchen with matching marble is gorgeous. (Photos: Jack Thompson)
House of clay
Posted on Thu, 18 Nov 2021 by midcenturyjo
“The Clay House, situated in Bethnal Green overlooks two parks, one to the East on the bedroom side with the living quarters facing Weavers Fields to the West. We were struck with how the light cast long shadows deep in to the plan from the afternoon in to evening reminding us of the carved rock formations found in the Western USA – a narrow gap punctured with light. The clients, with roots in California via the Philippines and Ireland sought a retreat from the pressures of city life and for it to be a simple space to work, eat and live. Raw clay plaster walls and ceilings run through the apartment with beaten old white floorboards refurbished but still storied. Cacti and olive trees coexist against a backdrop of an aged birch kitchen with handcut tile countertops and an onyx mosaic bathroom. A travertine table forms the heart of the working, dining and living area bouncing light deeper through the space.”
An oasis in the bustling city. Tactile and soothing with a wabi sabi vibe. Clay House, pared back living by London-based architecture and interiors practice Red Deer.
