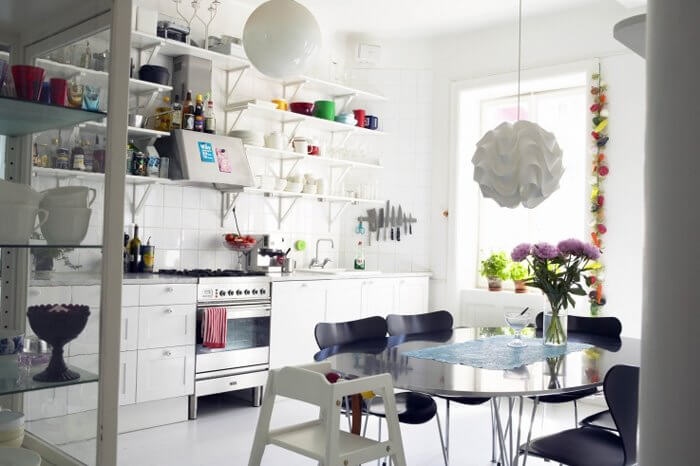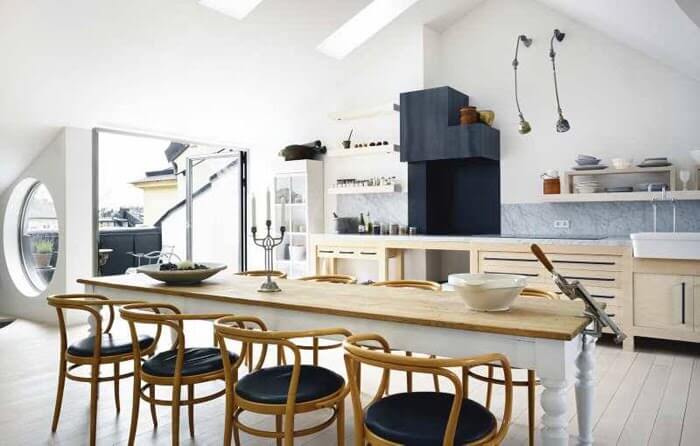Displaying posts labeled "Kitchen"
Small kitchens
Posted on Tue, 12 Jan 2010 by KiM
We’ve gotten several requests lately for posts featuring photos of small spaces. So today I thought I’d feature some small-ish kitchens for your viewing pleasure.
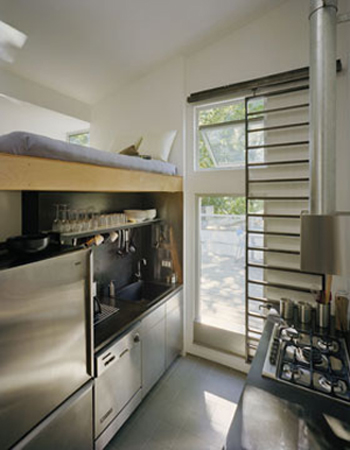 |
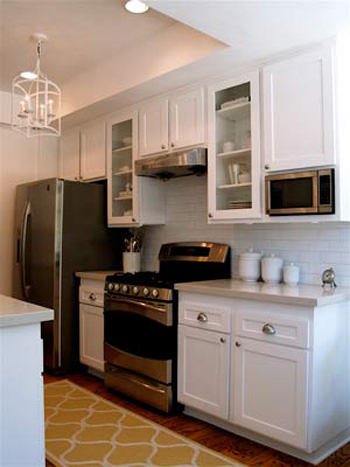 |
| noroof architects | Turquoise |
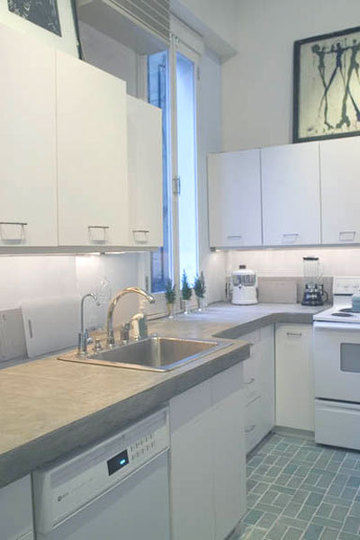 |
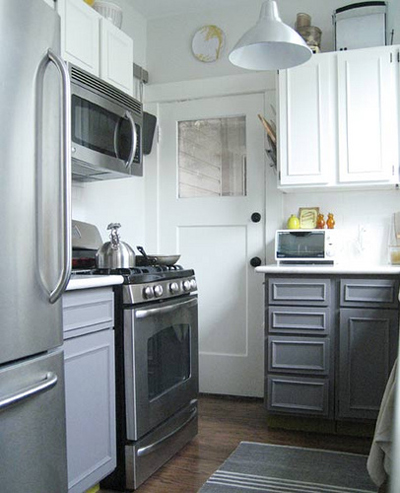 |
| Apartment Therapy | design*sponge |
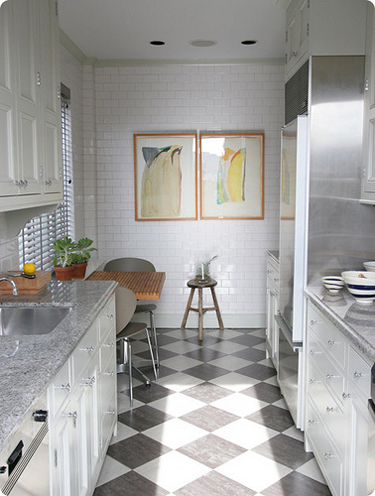 |
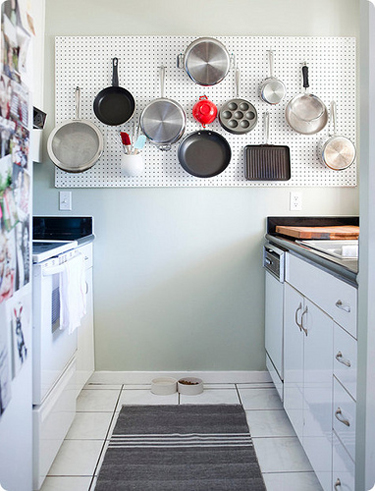 |
| design*sponge | design*sponge |
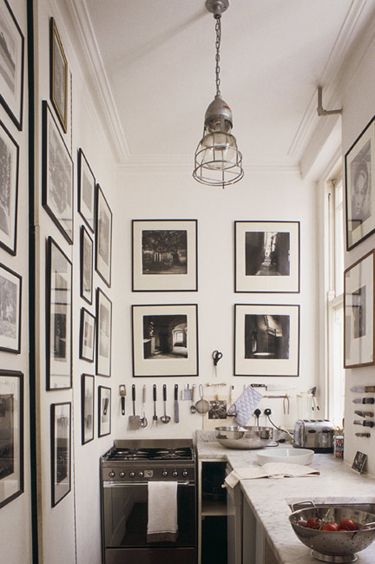 |
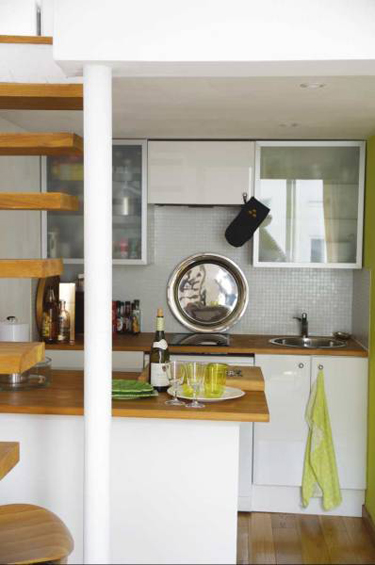 |
| Mlinaric, Henry & Zervudachi | Sköna hem |
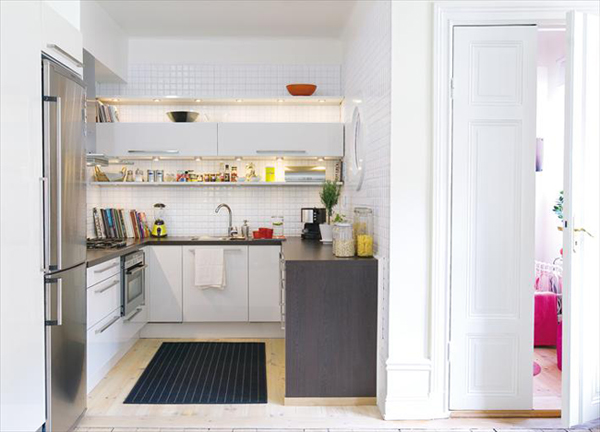
Hus & Hem
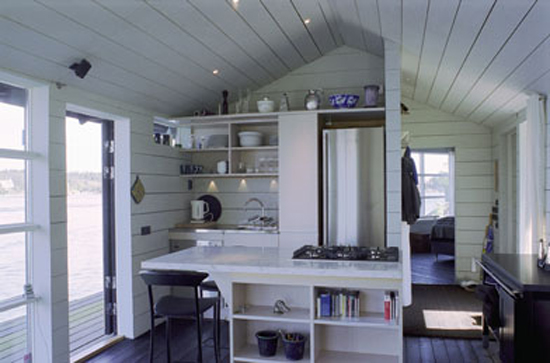
Olle Rex Arkitektbyra
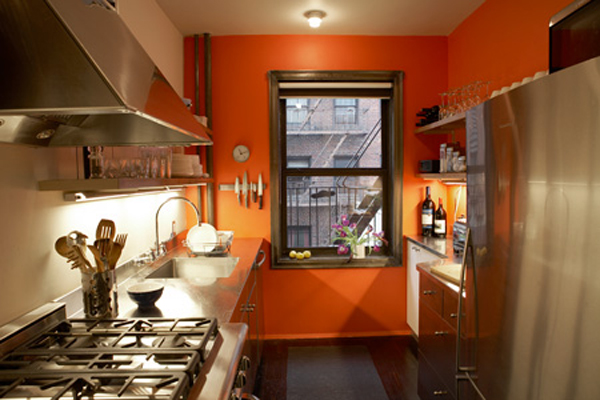
William/Architect
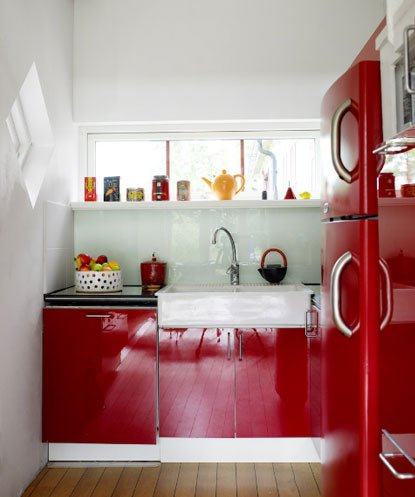
Svenska Stylistgruppen
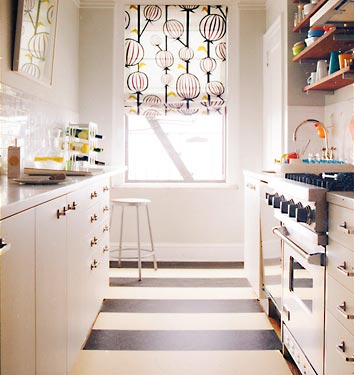
Domino
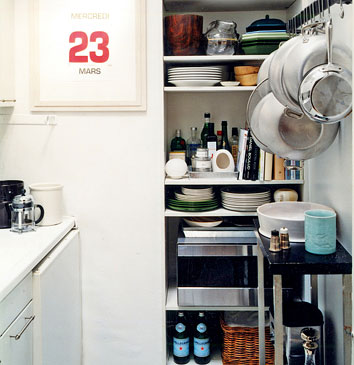
Domino
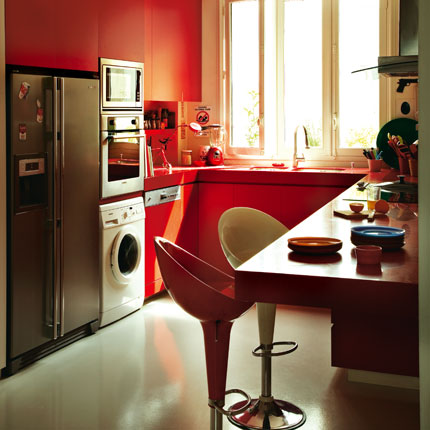
Marie Claire Maison
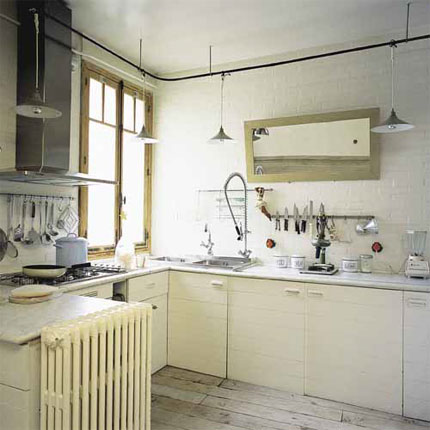
Marie Claire Maison
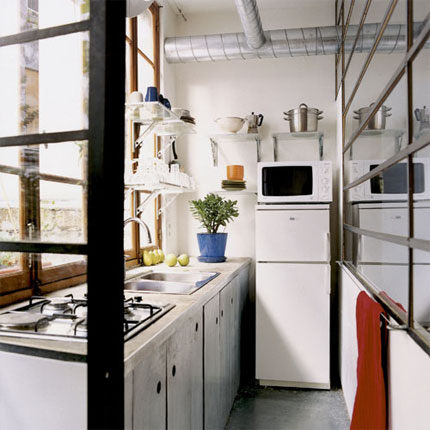
Marie Claire Maison
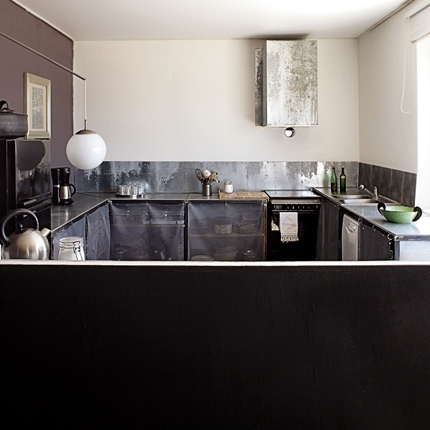
Marie Claire Maison
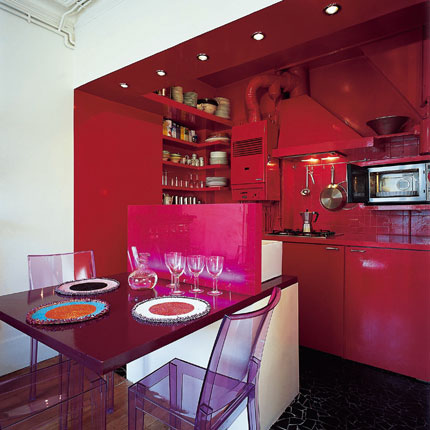
Marie Claire Maison
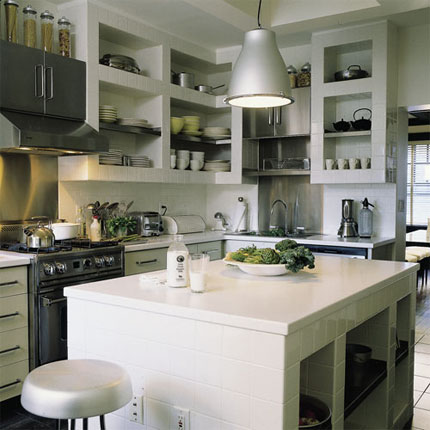
Marie Claire Maison
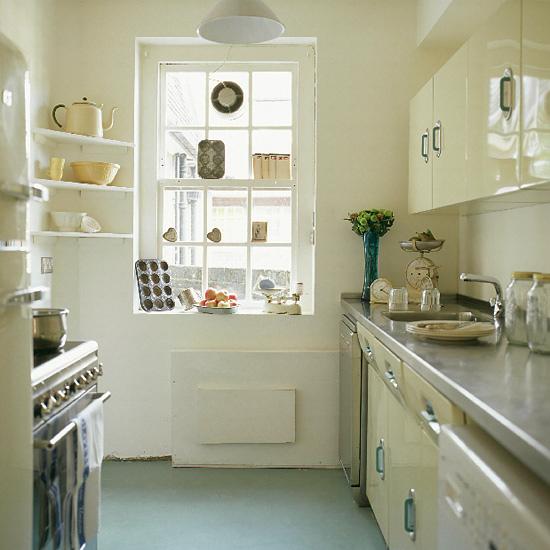
House To Home
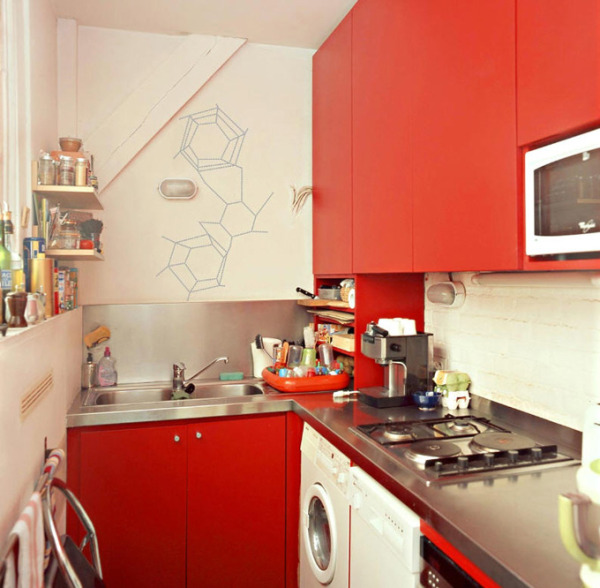
WallDesign
Some favourite kitchens of 2009
Posted on Mon, 28 Dec 2009 by KiM
Sandra’s dining room makeover
Posted on Tue, 26 May 2009 by KiM
Sandra sent us an email the other day with a project she wanted to share: “In the past you’ve posted pics of my cats Lulu & Schmoo (see here and here) & I recently finished redoing the small dining rm in my 1st ever home & thought I’d share. The before pic shows how the dining room is located just off the kitchen. I’m not sure why, but previous owners put a ceiling fan way off center in the room. Because the hole made in the ceiling to accommodate the fan could not be easily covered up, I decided to just put 2 lights over the dining table (even though I originally wanted just 1). It took about 7 months to complete only because I waited for each piece in the room to go on sale. The only things I was willing to pay full price for was the pottery by a local potter, Charlie Tefft: http://www.ctpottery.com/”. What fantastic choices she made – particularly the Marais chairs and pendants. LOOOOOVE the yellow!!! Great job Sandra and thanks for sharing it with us!
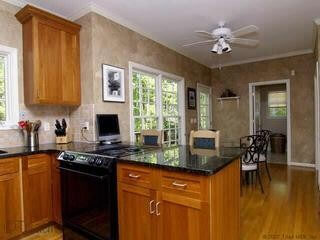
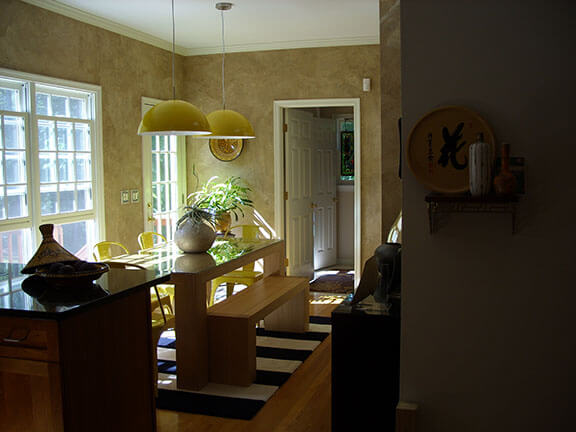
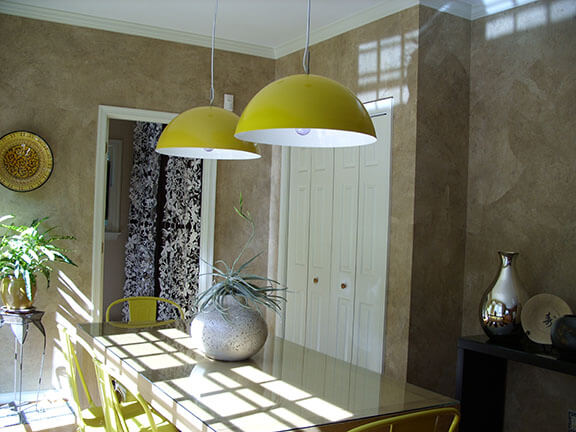
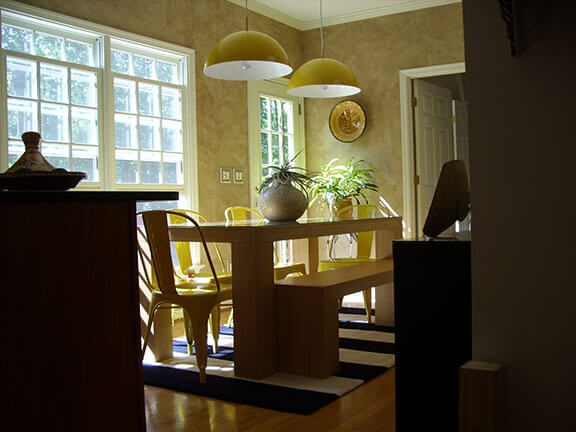
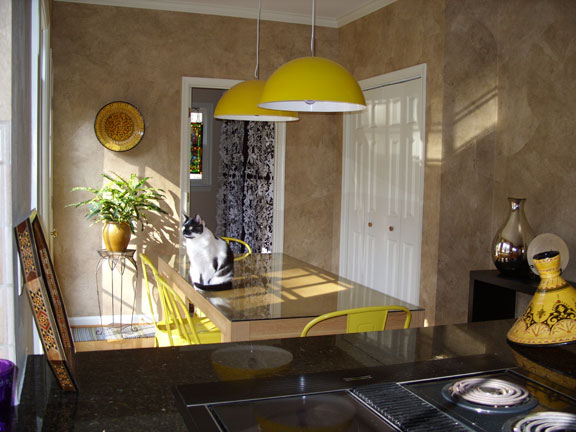
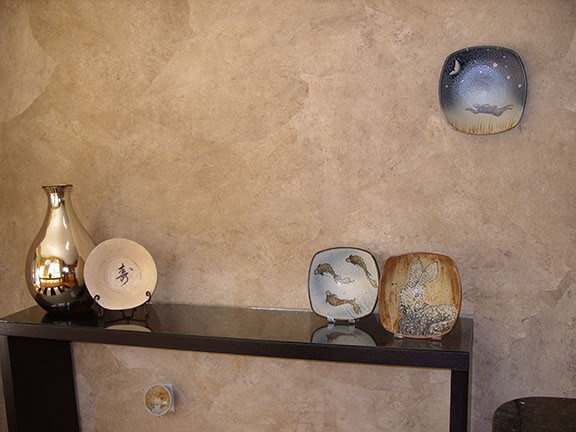
Bright and bold kitchen
Posted on Tue, 31 Mar 2009 by KiM
I saw this today on a local paper’s website (Ottawa Citizen) and had to share it. How gorgeous is this apple (or acid) green kitchen?!?! It is Daniel and Helene Gauthier’s kitchen in their 2 bedroom, 850 sq ft downtown condo. (Perhaps it is so fab because Daniel is senior kitchen designer for Potvin Kitchen & Bath). They are very brave to have such a bold colour used so abundantly in their kitchen. Fantastic!!

My dream kitchen
Posted on Tue, 17 Mar 2009 by KiM
This blog chronicles my entire kitchen renovation from start to finish. Greentea Design has provided me with their solid wood kitchen cabinets, and I’m taking care of the rest.
If you’d like to be brought up to date, check out my kitchen remodel blog for an archive of previous posts. I posted recently some before and after photos, and for this final post I’d like to share some photos I took for Greentea, the interview they have added to their website about my renovation, and a video tour of the kitchen.
My kitchen is complete, and I am ecstatic at the result. I can finally say that I have my dream kitchen. It is beyond my expectations, and every time I walk through my front door and see it, I can’t help but smile. I am never going to want to sell this house. I can’t imagine leaving this kitchen behind. I’d like to take this opportunity to again thank the folks at Greentea Design. They made this dream come true for me, and I am so grateful (and shocked) that they agreed to this partnership. It was alot of fun and hard work (on both our parts) and they were so patient and helpful throughout the whole process. I hope I can get in a trip to Toronto sometime soon so I can finally meet them and see their showroom. So thank you Greentea Design – you guys ROCK and I’m so proud to have a Greentea kitchen.
To start this post off, I wanted to invite you to check out the interview Greentea did with me that is now published on their website. They’ve divided it into 3 parts – Planning, Demolition and Installation, and the Finished Kitchen. What an honour to have my renovation featured on their main page. Here are some photos they’ve included in the interview.
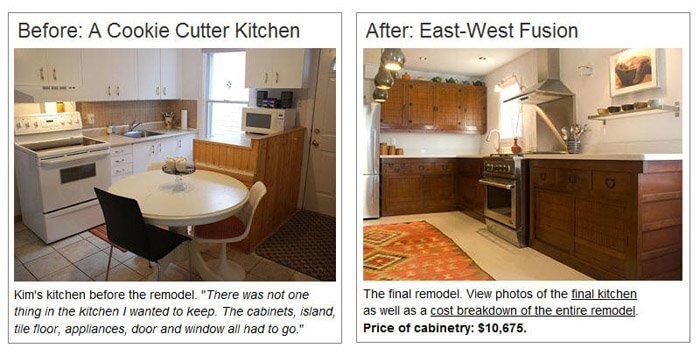
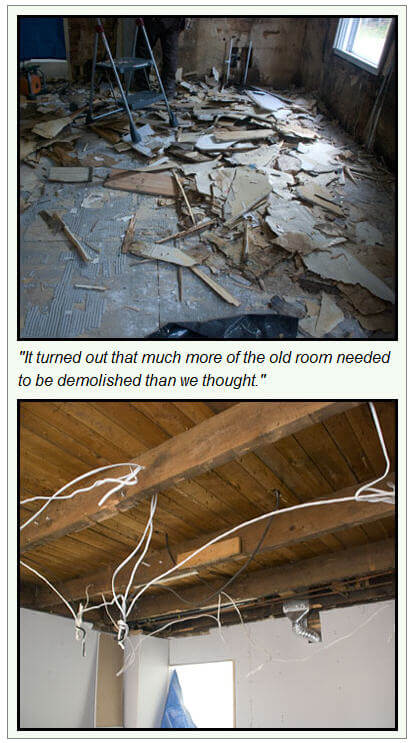
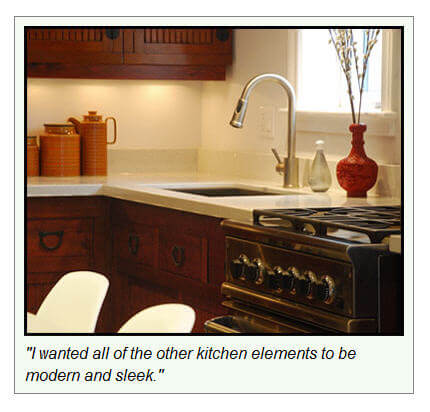
I took some photos not too long ago for Greentea that really showcase the cabinetry so I thought I’d share some of them. (For the purpose of getting decent shots of the cabinets, the dining table and chairs were pushed into the living room).
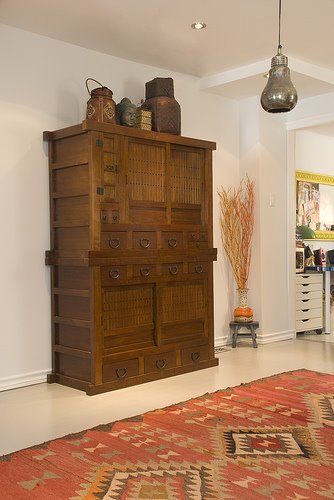
For more final photos, and to see my video tour (complete with cat shenanigans), click HERE.

