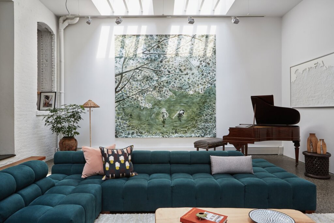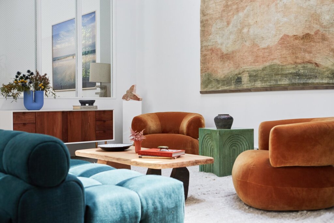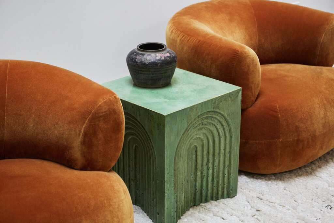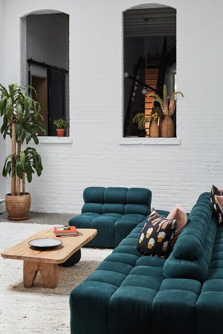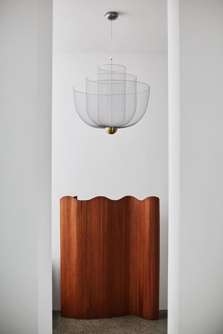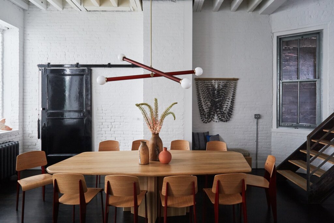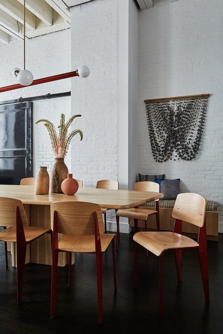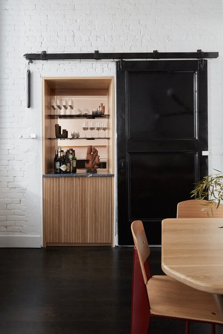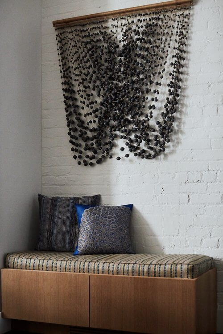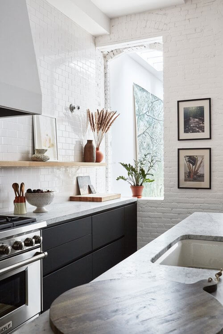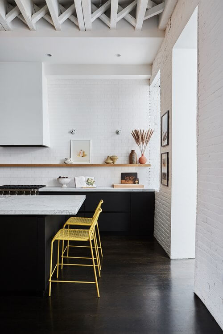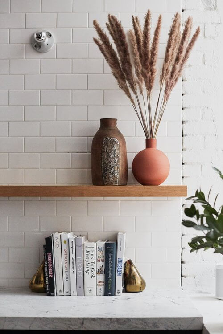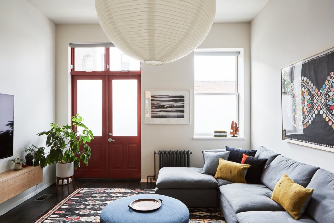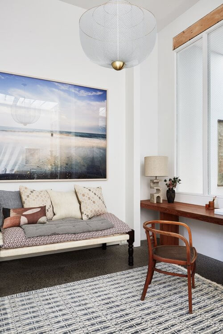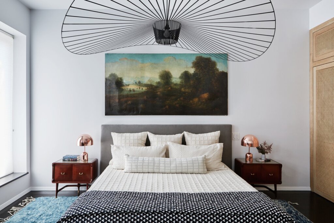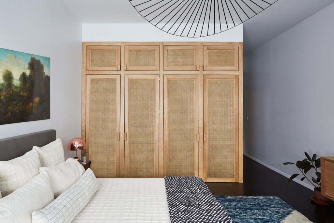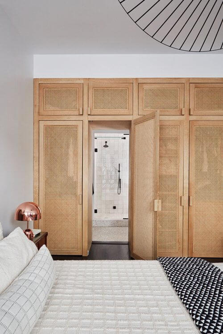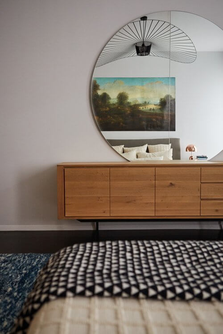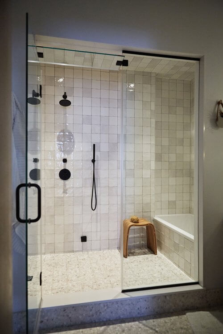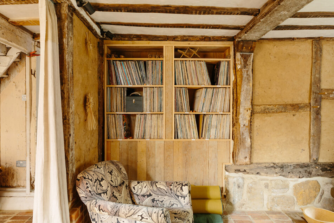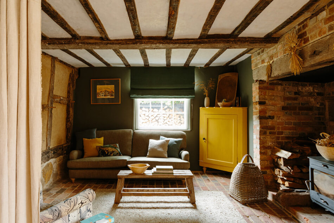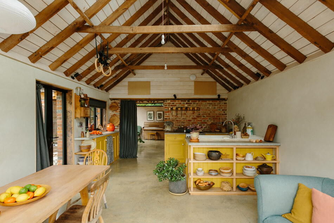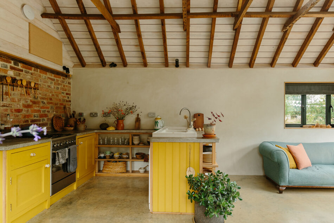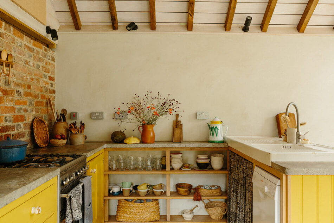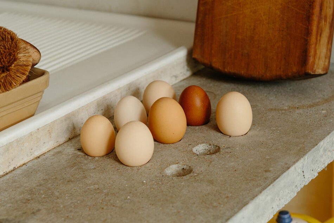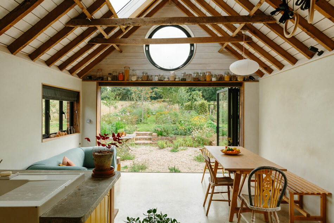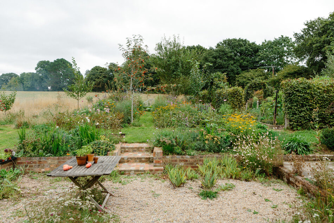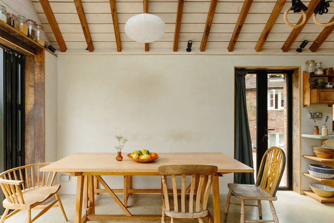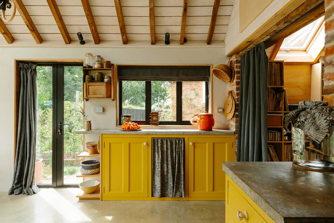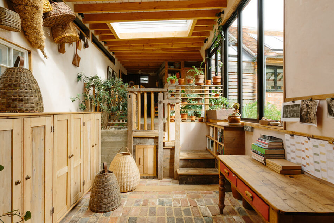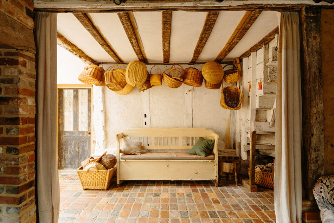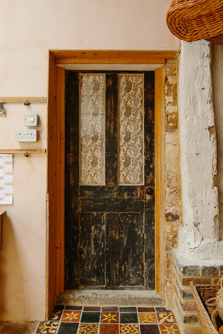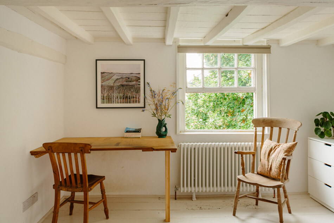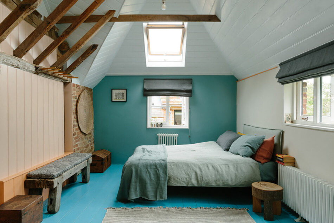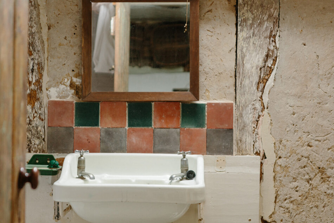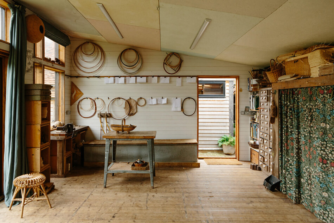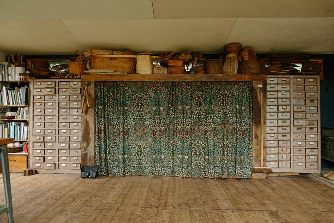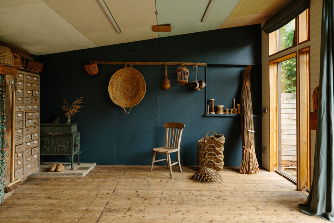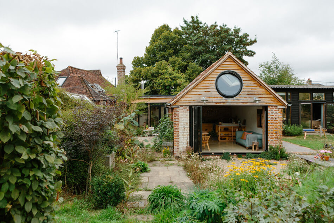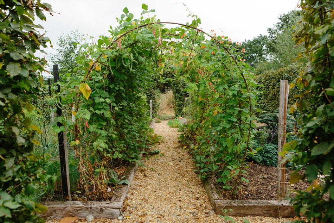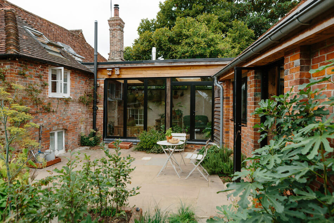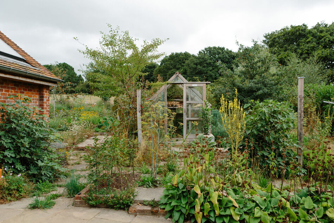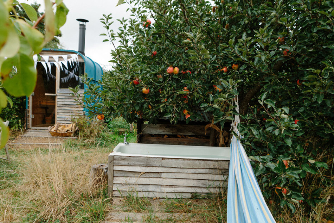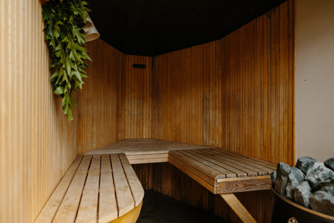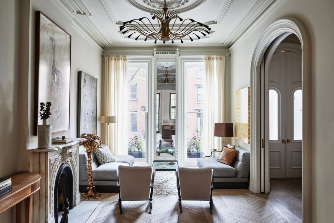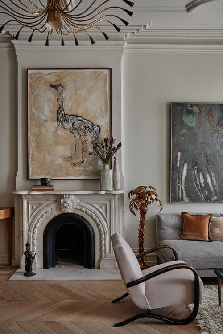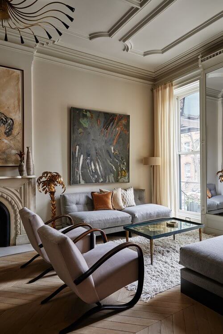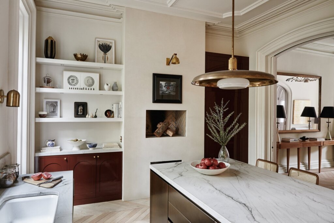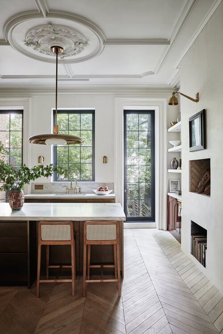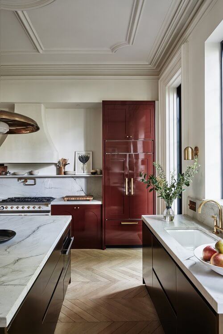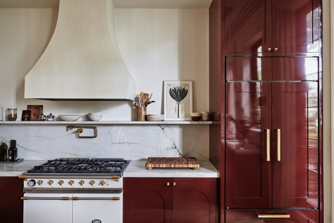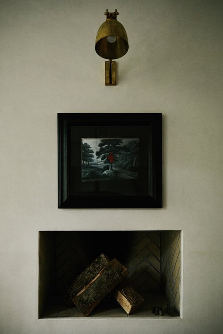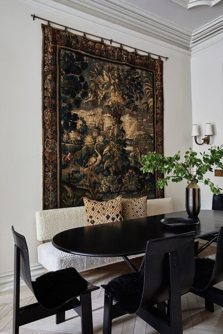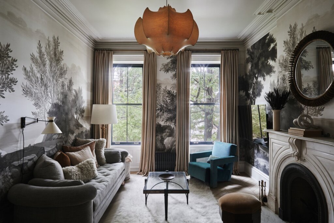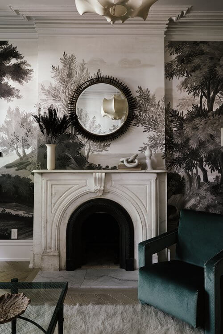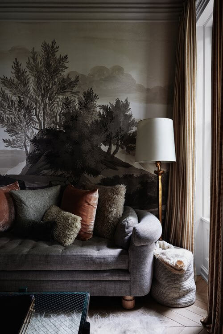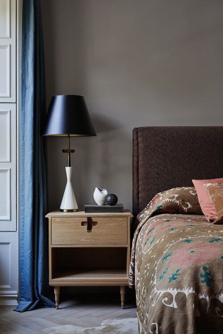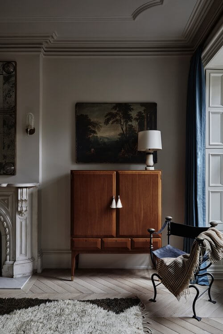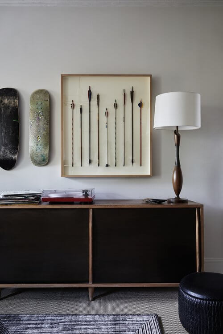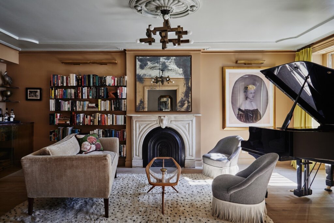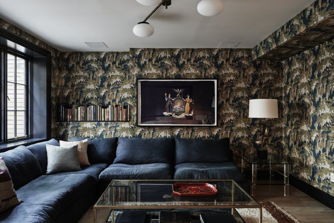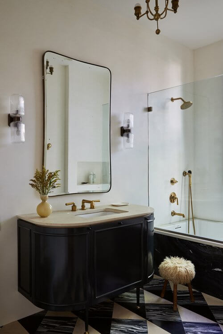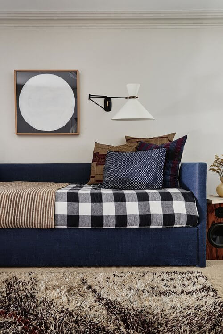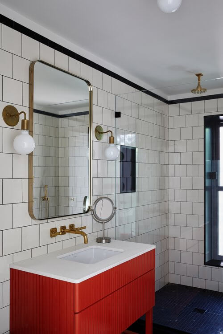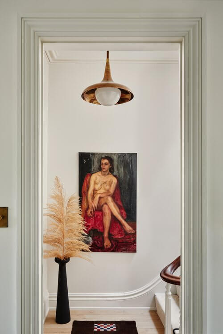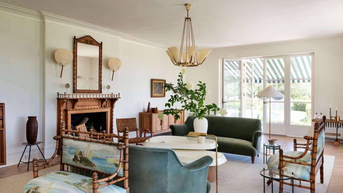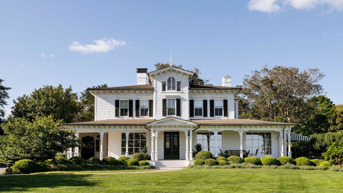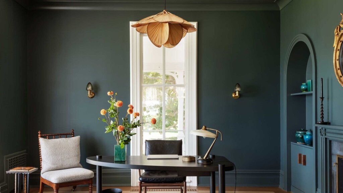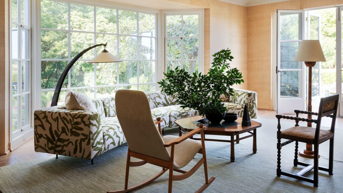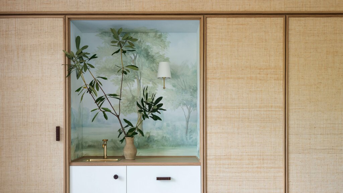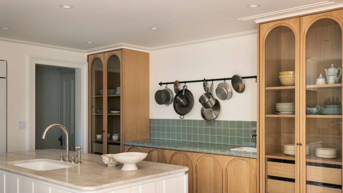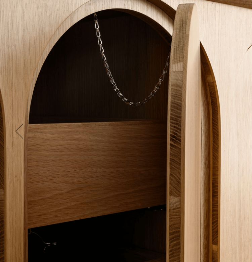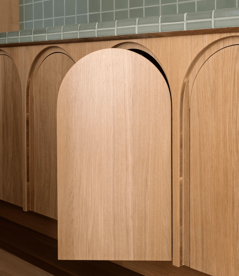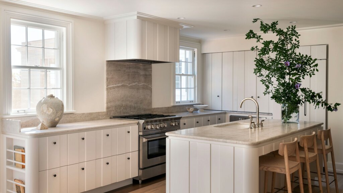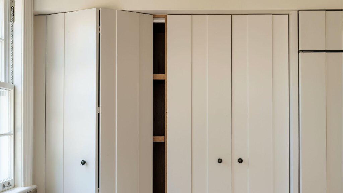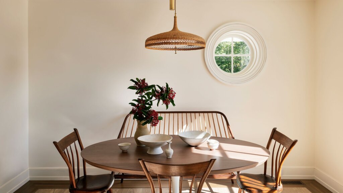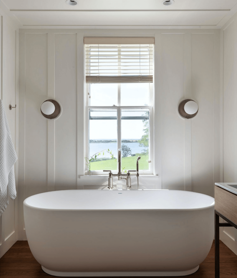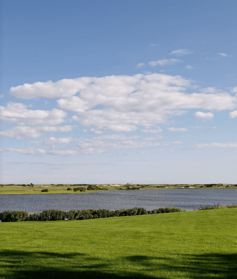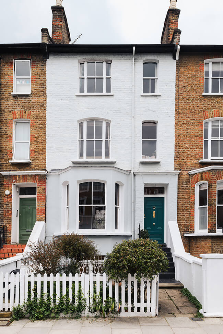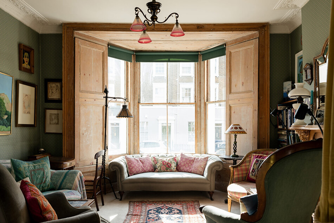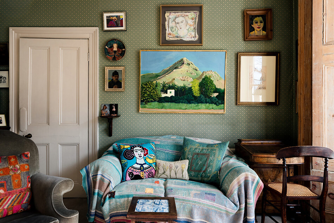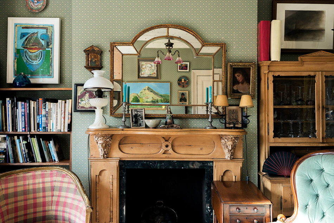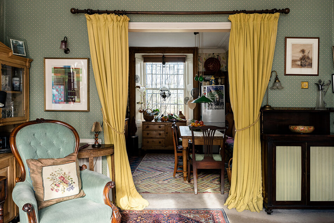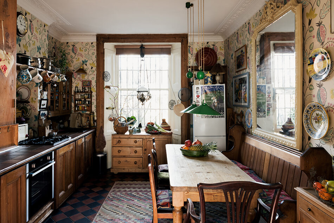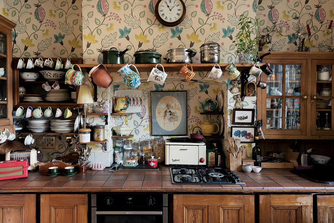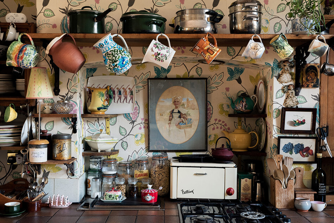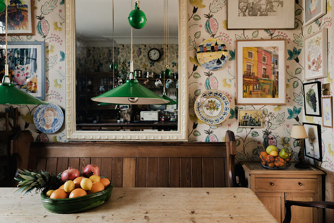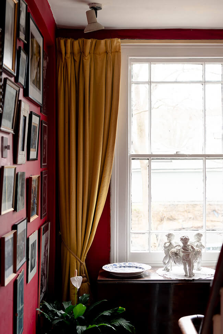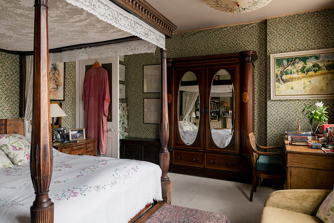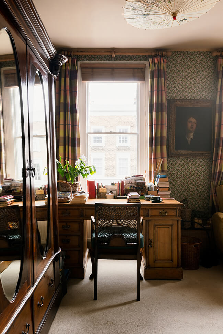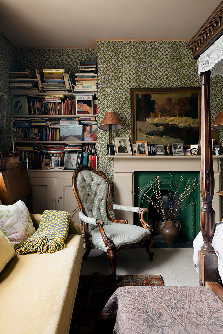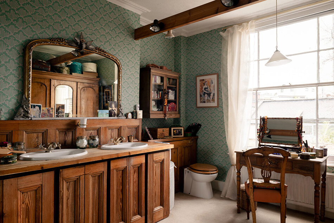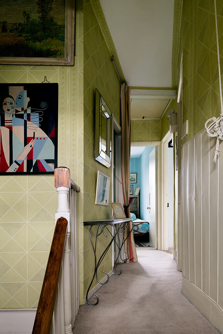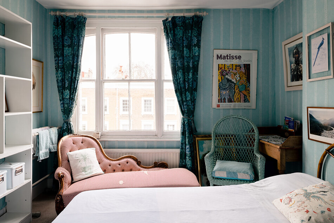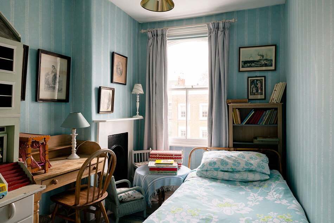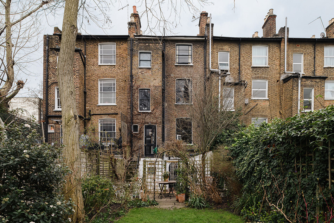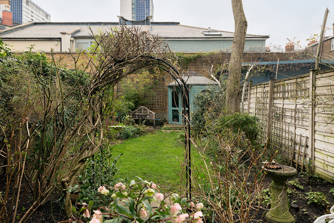Displaying posts labeled "Kitchen"
Loft love
Posted on Tue, 6 Sep 2022 by midcenturyjo
I love a loft conversion. The expansive space, the light through large windows, the references to its previous industrial life. Add a subtle family-friendly luxury and it’s perfect for 21st living. Factory Loft, Brooklyn by Chused & Co
What was once a 16th century village pub in East Sussex…
Posted on Mon, 5 Sep 2022 by KiM
The heart of the house a 16th century timber framed building with beautiful daub (mud) walls, brick floors and a large inglenook fireplace. Until the trainline arrived in the 1870’s it was the village pub. Over the years additions have been made to the original house to create a unique home with lots of different levels and a variety of styles.
From the driveway you walk past the basketmaker’s studio to the front door and into the main light-filled living level with a concrete floor which runs past a piano and a shower room right through the kitchen/ living room to bi-fold doors looking out to country garden and field beyond. Down steps into double height area leading to original house with cosy sitting room, fireplace with woodburner, brick floors and daub walls. Up a single step to parquet floor and old white tongue and groove pannelled hall with bedroom leading off to the right. Up old, wonky stairs to first floor with front bedroom, bathroom and steps down to rear bedroom; all with wooden floors. The back garden has an established vegetable garden enclosed by a hornbeam hedge, an old greenhouse and an orchard area with a horse-box sauna and firepit.
Such character, and so much space for creative projects! *SIGH* Available as a location home via Shoot Factory. (Photos: Richard Oxford)
A designer’s own
Posted on Fri, 2 Sep 2022 by midcenturyjo
I think I love designers’ homes the best and why is that? Because they are their own client and the ideas just flow. It’s the true essence of their design spirit. This is the Fort Greene, Brooklyn home of Jenna Chused, the interior designer behind Chused & Co. Light-filled yet at times moody, vintage pieces sitting with custom, an elegant yet family-friendly home.
Breathing new life into an Italianate-style home in East Hampton
Posted on Wed, 31 Aug 2022 by midcenturyjo
“In renovating multiple interiors of this family home, Workstead celebrated the enduring building and its surrounding landscape. Rooms’ colors and textures draw inspiration from the coastal environment, while ample open space keeps users’ attention focused on outdoor living and multigenerational gatherings. Select elements, such as kitchen cabinets and a bar niche, reference the whalers and plein air painters who once intermingled on Long Island’s South Fork. Antiques and next-generation collectibles meld the homeowner’s respect for the past with the desire for contemporary expression.”
Respect for the past and an understanding of contemporary living. It’s a heady experience when the designers get it just right. Atmospheric, inviting, intriguing yet comforting. Hook Pond Residence in East Hampton, NY by Workstead.
Photography by Matthew Williams. ⠀⠀⠀⠀⠀⠀
Stepping back in time in a Victorian home near Holland Park
Posted on Tue, 30 Aug 2022 by KiM
Set discreetly on Queensdale Road, in a conservation area near Holland Park, is this generous four-bedroom Victorian home. At the back of the maisonette, a leafy garden, perfect for languorous afternoons soaking up the sun, extends 50 ft behind the house. In front, the living room overlooks a pretty terrace of pastel-coloured houses. The house has been decorated by its current owner, an actress, in a playful and eclectic style inspired by her time spent working at Graham & Green furniture store in Portobello. It is currently filled with a unique combination of antique pieces and colourful furnishings, which provide the perfect backdrop for her art and ceramics.
This home could not be more quaint, inviting and cozy. Give me a big mug of tea, a book and an afghan and plop me on a chair with a cat and leave me be 🙂 Currently for sale via Inigo.
