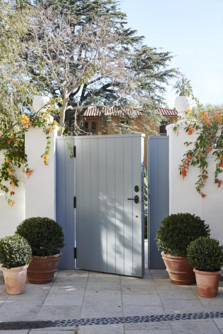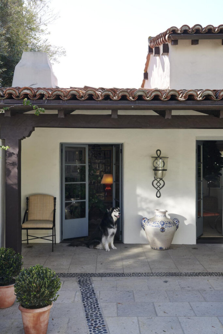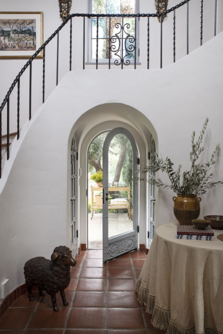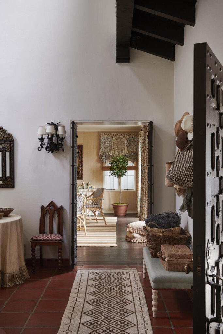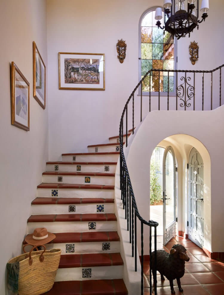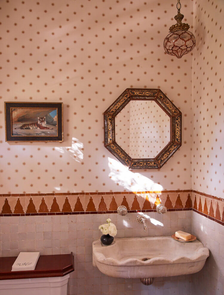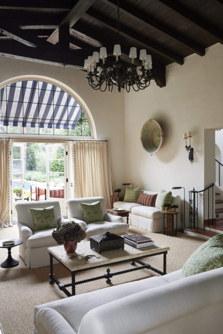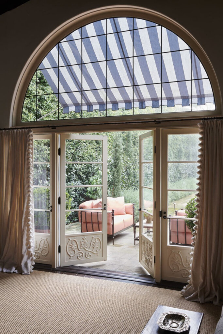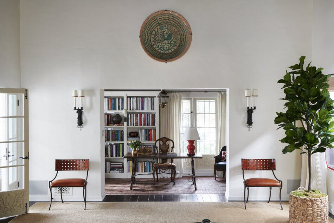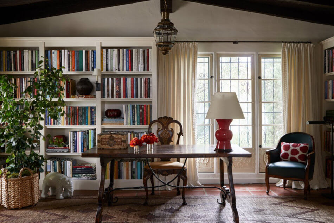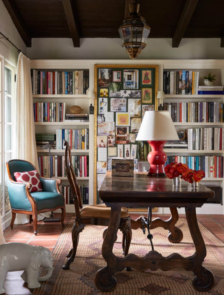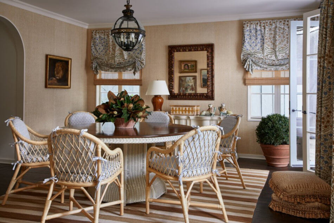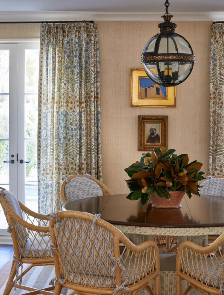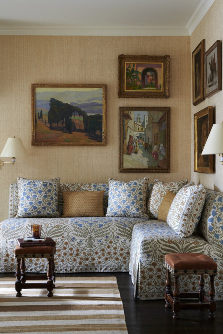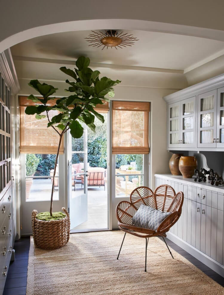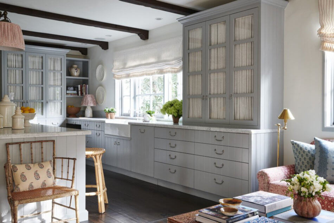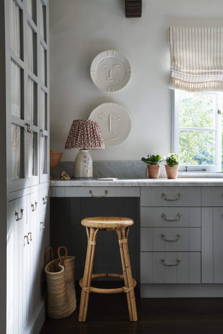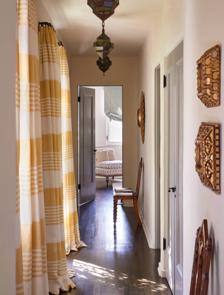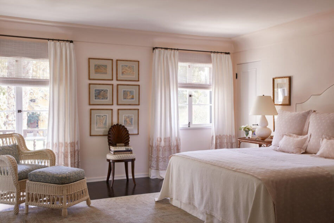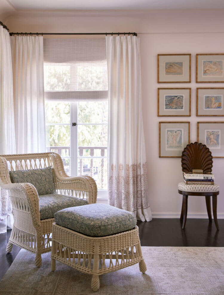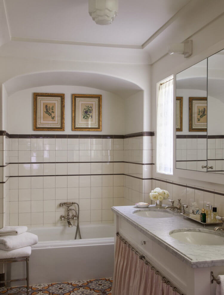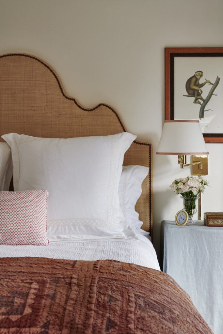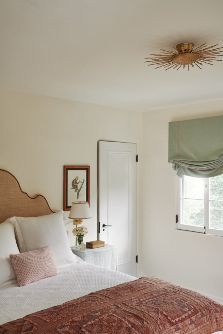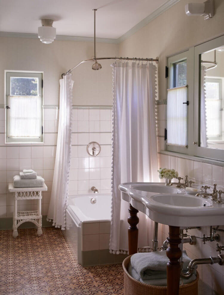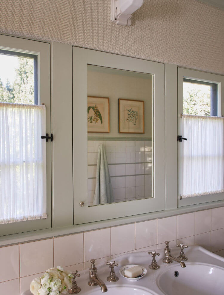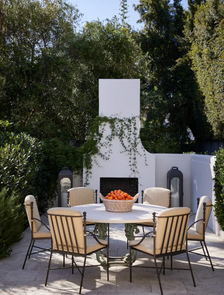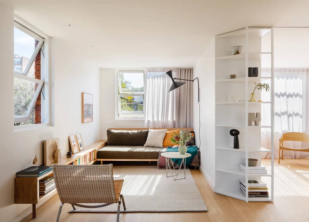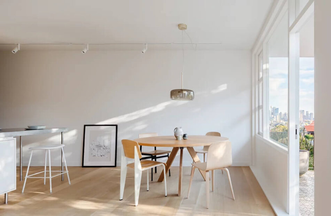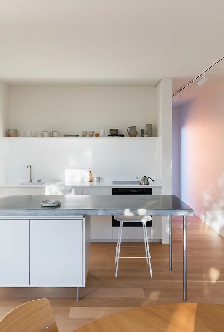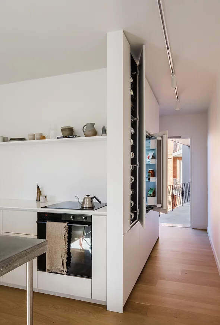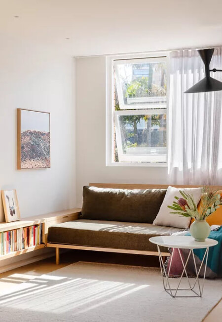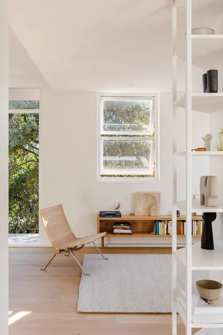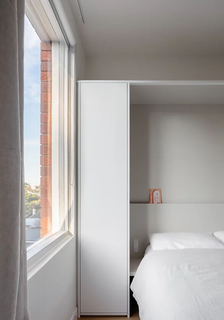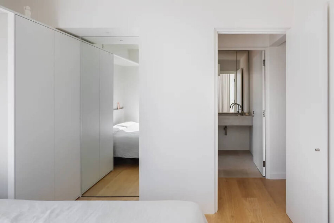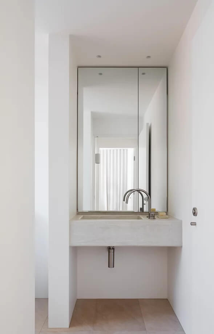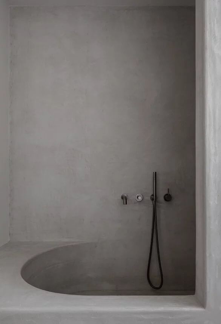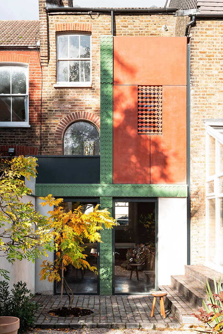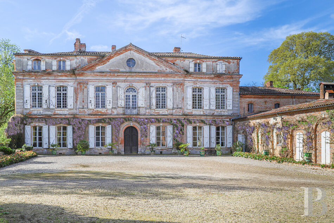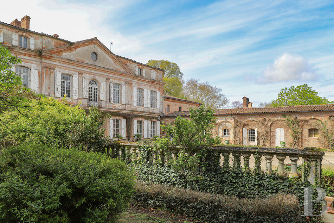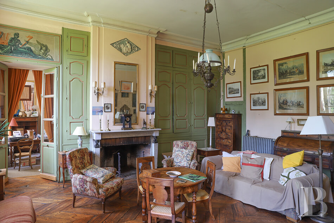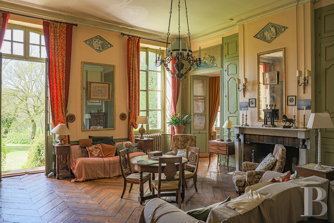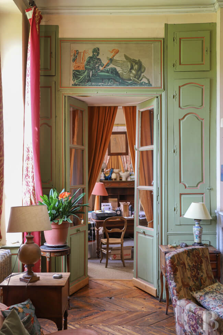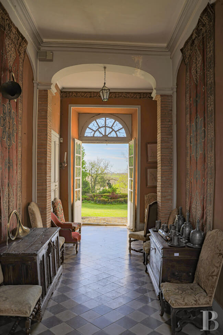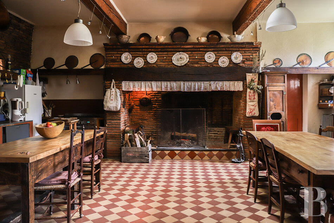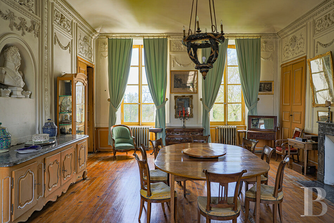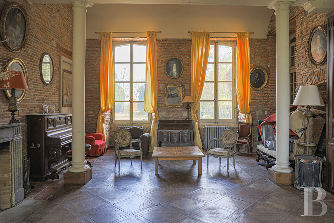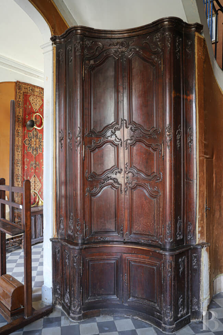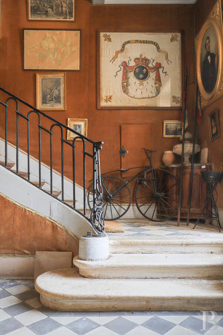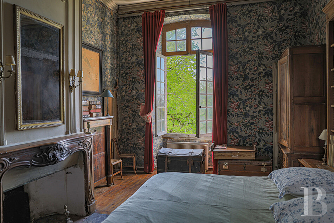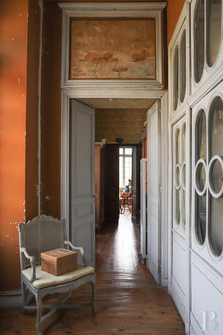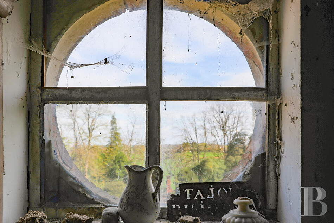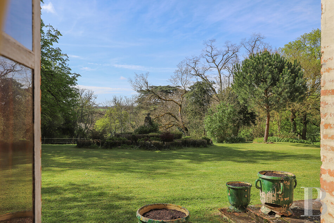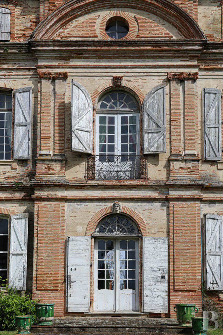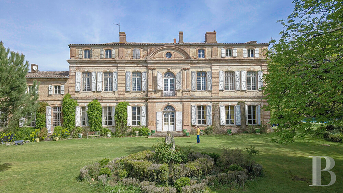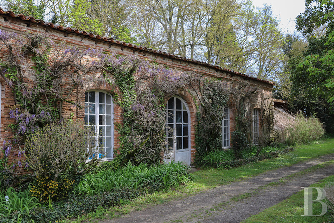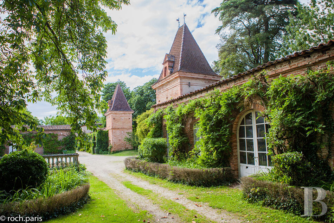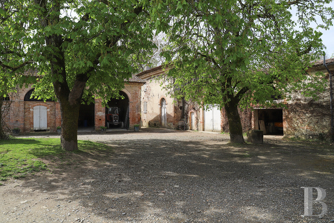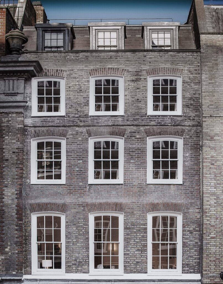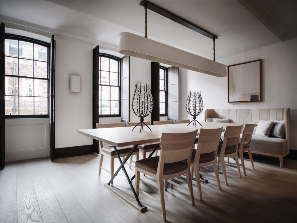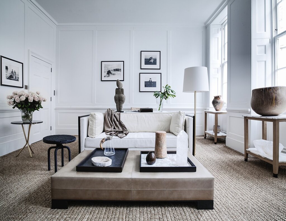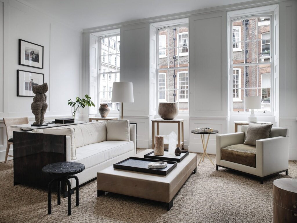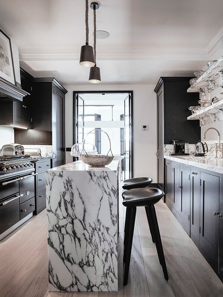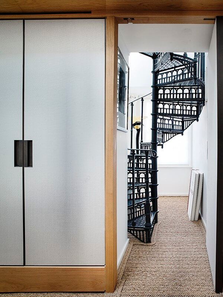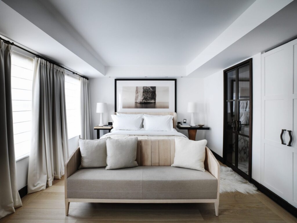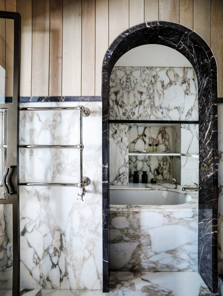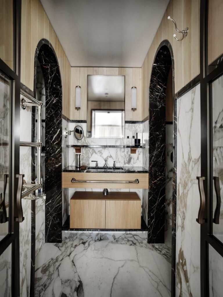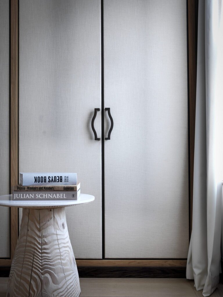Displaying posts labeled "Kitchen"
A designer’s home in Hancock Park
Posted on Wed, 22 Jun 2022 by midcenturyjo
Oh my! Can we just stop and drink in the loveliness of Los Angeles based interior designer Noel Pittman‘s Hancock Park home? Spanish Mission, trad meets new, block print fabric and handmade tiles. And don’t get me started on the library. I’m scanning my home looking for a room to convert into a version of that fabulous space. Love!
Resting place
Posted on Wed, 22 Jun 2022 by midcenturyjo
“Inala Apartment aptly named after the aboriginal word meaning ‘resting place’, this 1960s two-bedroom apartment is transformed, its key rooms relocated to maximise a small footprint and forge new connections to light and landscape. With its timeless palette of concrete, stainless-steel and oak, a new sense of calm now prevails.”
Clever storage, open spaces and lovely light. What more could you ask from this contemporary makeover of a 2 bedroom 1 bathroom apartment in Sydney’s Cremorne. Inala Apartment by Brad Swartz Architects.
Photography by Katherine Lu
The house recast
Posted on Tue, 21 Jun 2022 by KiM
The owners, a retired couple, approached Studio Ben Allen to reconsider the piecemeal rear façade of their end of terrace Victorian house in north London and to provide a new kitchen and two new bathrooms – one to be on the ground floor and accessible. The architects were keen to consider how the extension could demonstrate exemplarily use of pigmented patterned concrete as both structure and architectural finish. Green patterned columns and beams create a framework for the salmon colour structural wall panels of the first-floor bathroom. Internally the use of pigmented concrete continues – with stairs, counters, sink, floors, benches, bath and washbasin all cast in pigmented concrete. A second theme is the use of louvered vaulted ceilings with bring diffuse light down into both the kitchen and bathroom. A double height space connects the new ground floor spaces with a new mezzanine on the first floor which in turn is connected to the main stair. This void allows light to penetrate deep into the house while also creating visual and aural connections through the house.
The creativity! The curves! The colours!
Project Team: Ben Allen, Omar Ghazal (project leader) / Structural Engineer: Entuitive / Landscaping: Daniel Bell Landskap / Structural and exterior concrete: Cornish Concrete / Interior Concrete: Concreations / Metalwork: Fish Fabrications / Photography: French+Tye
An 18th century castle near Toulouse
Posted on Sun, 19 Jun 2022 by KiM
This 18th century castle near Toulouse, France (for sale via Patrick Besse) might just be the most spectacular castle I have ever seen. I am so in awe by the magic that this home exudes through these photos and the possibilities of living surrounded by such unspeakable beauty, that I am almost in tears (the kitchen alone is tear-worthy). I feature these magical homes not simply to fill a void on Sundays but because I am so smitten with the idea that something so otherworldly exists out there and can be owned by any one of us. The possibility literally brings tears to my eyes. One can dream and hope….
A House in Mayfair
Posted on Fri, 10 Jun 2022 by midcenturyjo
Always sophisticated, always stylish. Always beautifully curated with a restrained touch. Always elegant and always covetable. Dipping into the portfolio of a French design powerhouse. A House in Mayfair by Gilles et Boissier.
