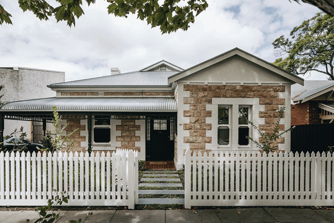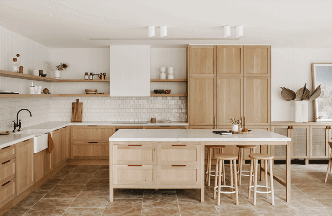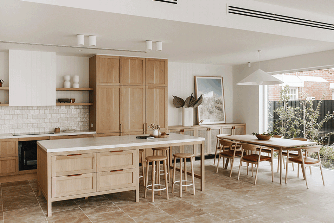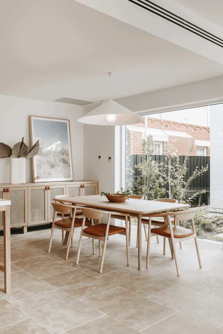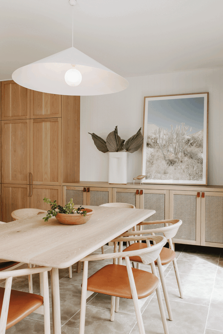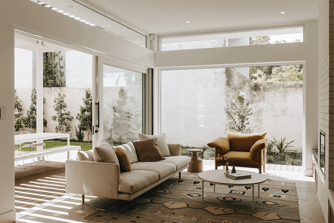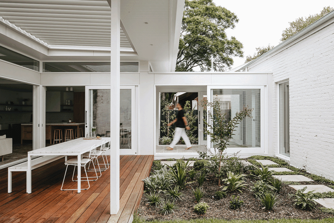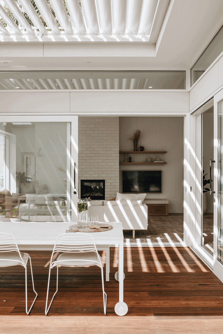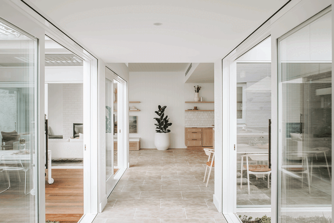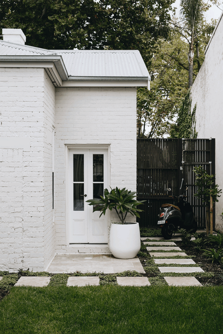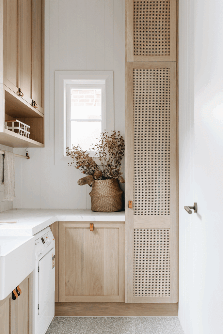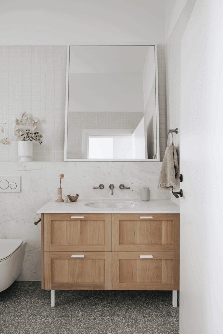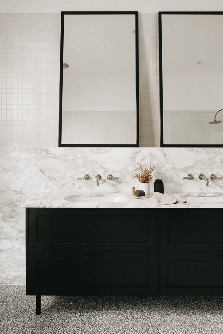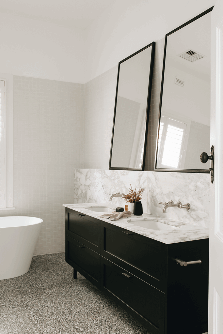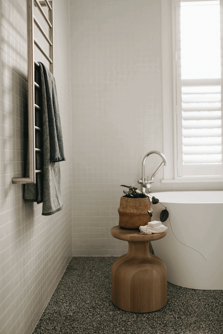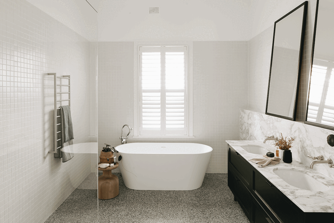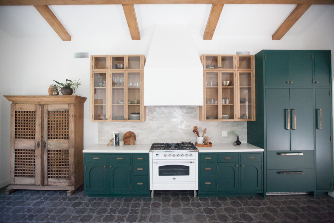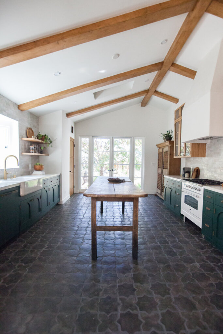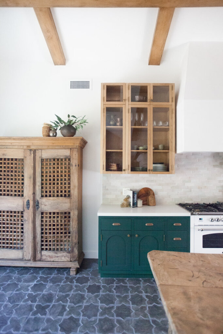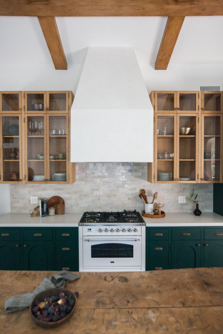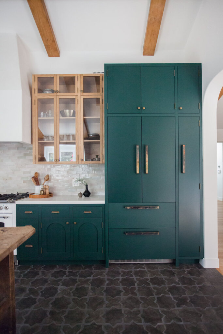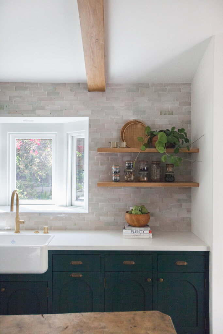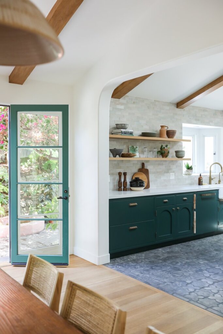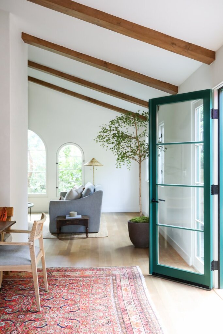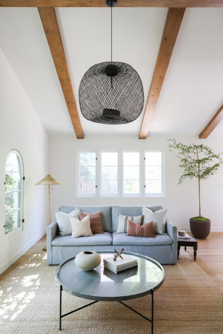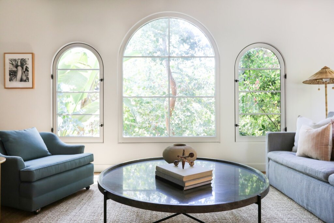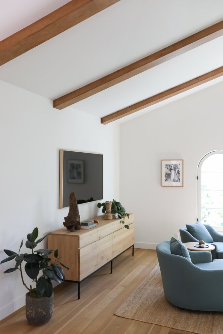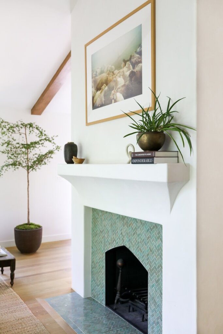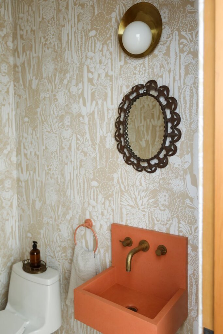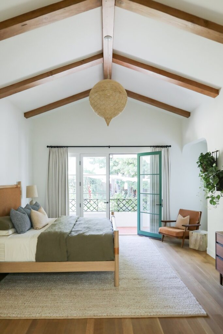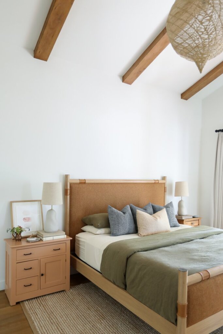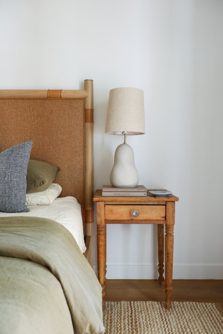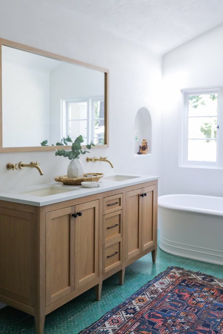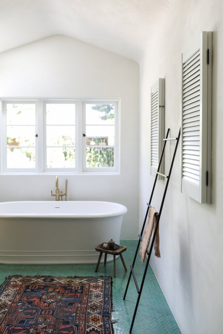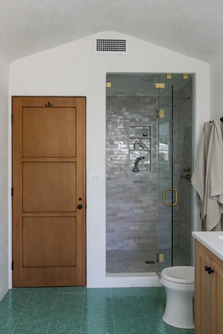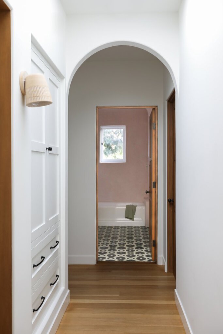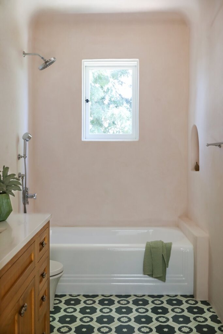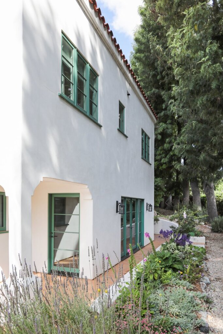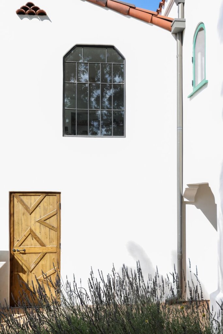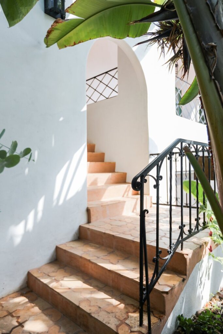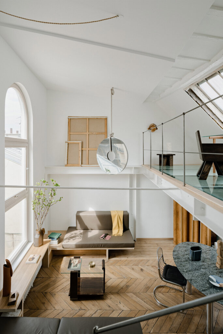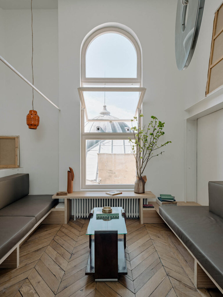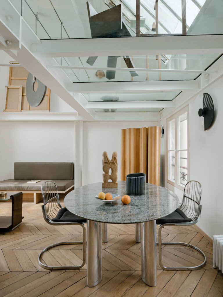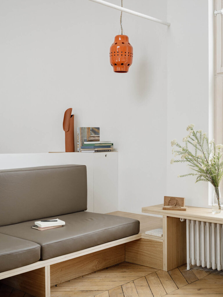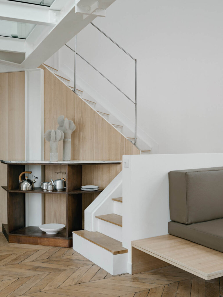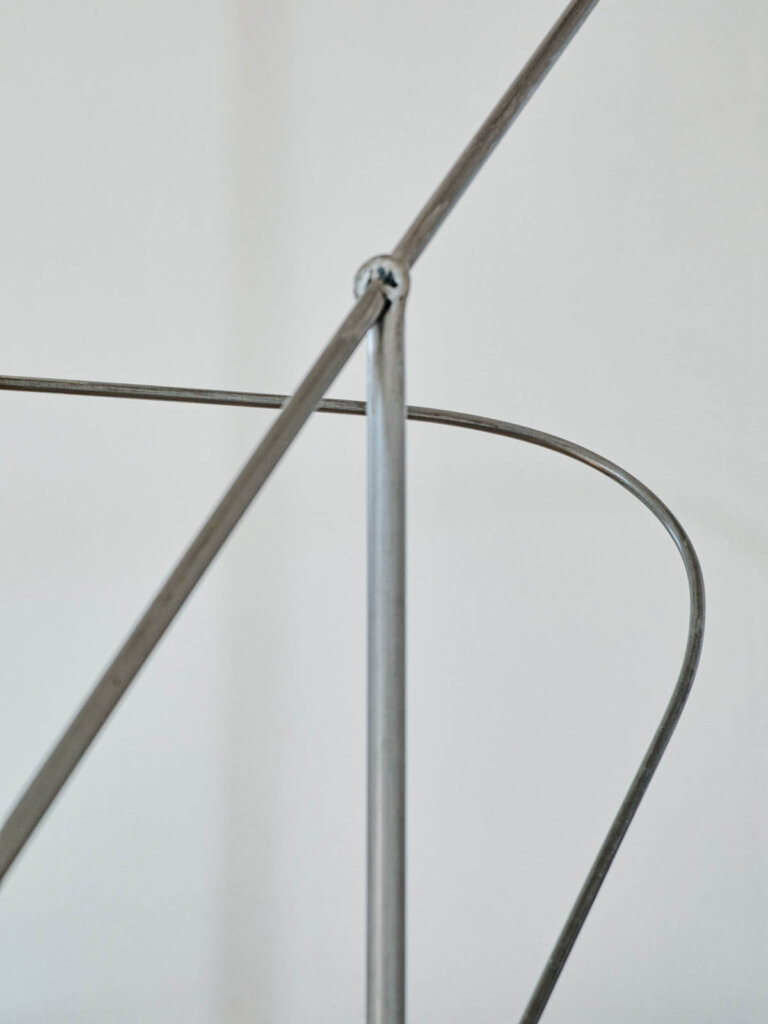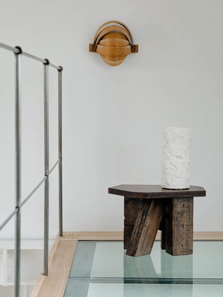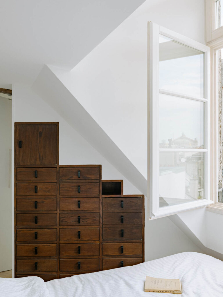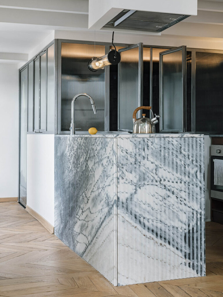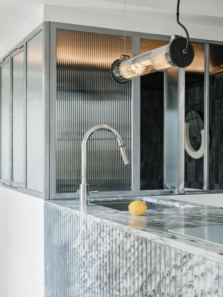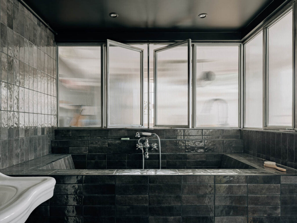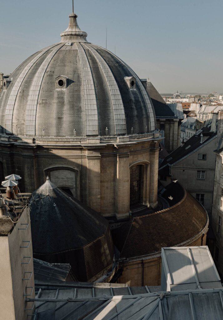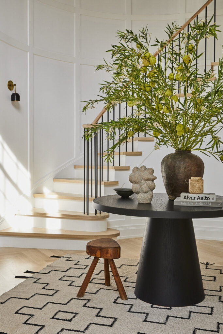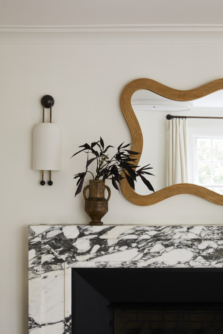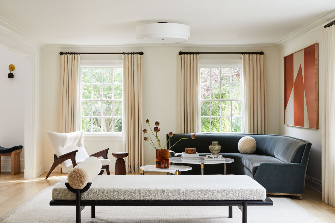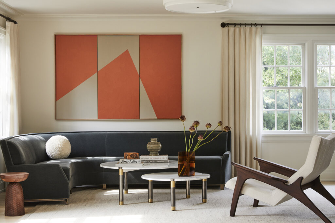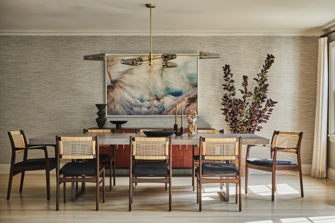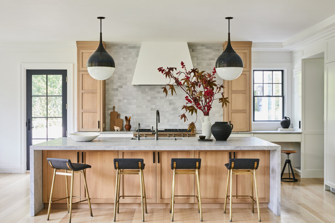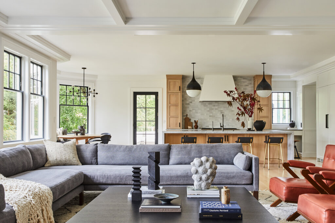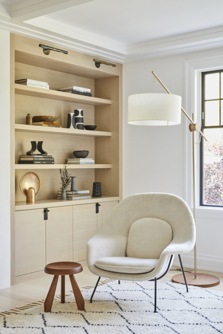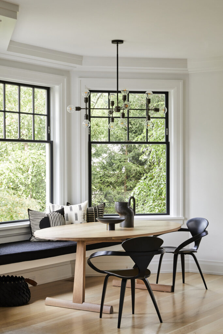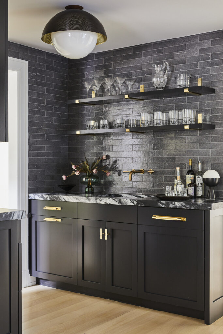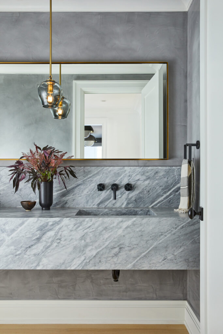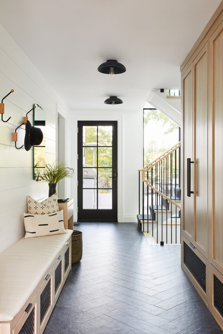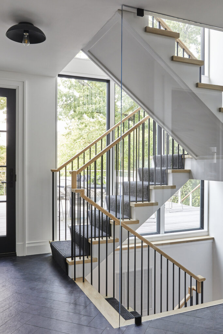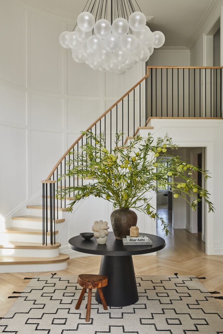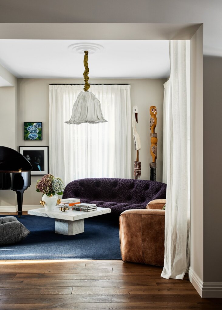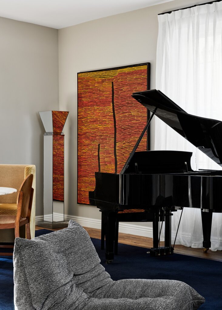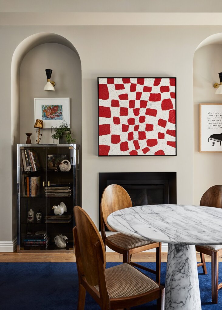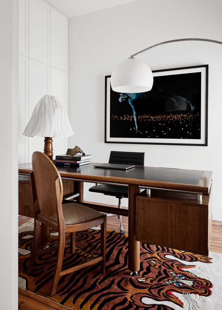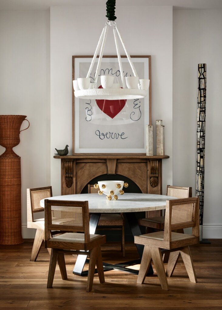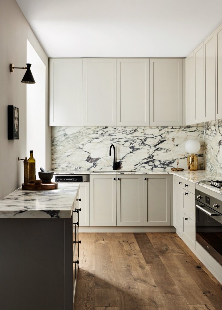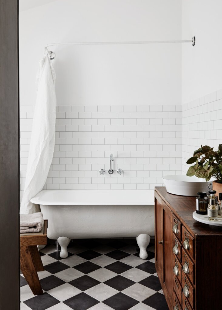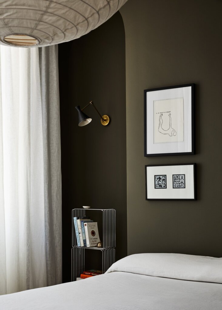Displaying posts labeled "Kitchen"
A modern extension to a Victorian house in Australia
Posted on Tue, 5 Apr 2022 by midcenturyjo
My second house today is half a world away from London but shares so much in common with my first. Both Victorian era homes with light, bright open plan extension. Here the new is separated from the old by a glass walkway and has a strong emphasis on a seamless connection between inside and out. Natural materials abound with a strong connection to the houses original stone. Stanley House by Adelaide-based Georgie Shepherd Interior Design.
Photography by Christopher Morrison
Taylor + Taylor encore
Posted on Fri, 1 Apr 2022 by midcenturyjo
“Our designs blend worn elements with modern ones, earthy textures with bright tones. We equally love clean Scandinavian minimalism, primitive antiques, moody plasters, abstract art, and natural woods.”
And they do a mean kitchen too! This Spanish Mission house in Silverlake was renovated with an emphasis on its Moorish style and natural materials. Light filled and expansive, expansive but approachable. S + S House by Los Angeles based Taylor + Taylor.
Photography by TIFFANY G STUDIO
A divine Parisian apartment with heavenly views
Posted on Wed, 30 Mar 2022 by midcenturyjo
“Louis Denavaut was asked to renovate and decorate a duplex owned by two artists. The apartment is located between the Tuileries garden and the Opéra Garnier, with a breathtaking view of the dome atop the Saint Roch church on rue Saint-Honoré.
The living room, flooded with light from a spectacular round window facing the Saint Roch church, has a 1970s Italian table and a custom-designed banquette made from panels of bleached oak with leather cushions.”
As if that wasn’t enough a white steel mezzanine with a glass floor perches above, the kitchen features an island made of veined Pele de Tigre marble and the bathroom is fully tiled in black zellige. I may be hideously jealous but I’m also incredibly inspired. Saint Roch by interior architect Louis Denavaut.
Photography by Christophe Coënon
Monica Fried encore
Posted on Thu, 24 Mar 2022 by midcenturyjo
You didn’t think I was going to let it go too long without plunging into the portfolio of New York based design firm Monica Fried Design? With its clean lines, chic materiality and details, mix of vintage and modern this Scarsdale home is just about perfect.
Historic house meets contemporary living
Posted on Tue, 22 Mar 2022 by midcenturyjo
“Originating from two separate, neighbouring terrace homes dating back to 1865, and now, merged as one, West Block, is a perennial, light-filled home. Inspired by the clients love and patronage of the arts, West Block sought to fuse a lyricism of historical romance and complexities, with a contemporary vernacular that was more avant-garde. Due to its original state of two separate, narrow residences, the project intervened with its labyrinth-like layout and consolidated and streamlined the ergonomics of the space, whilst still maintaining intimacies throughout the plan.”
West Block by Brahman Perera.
