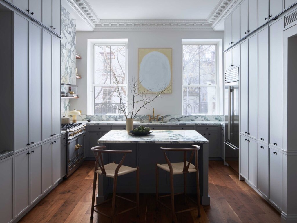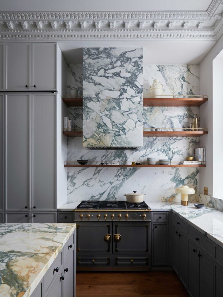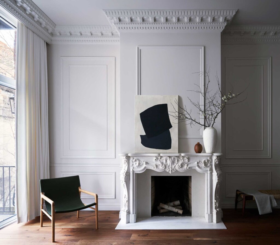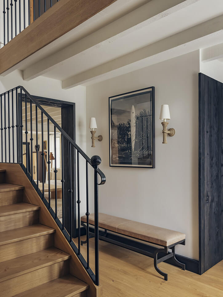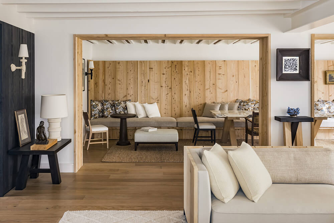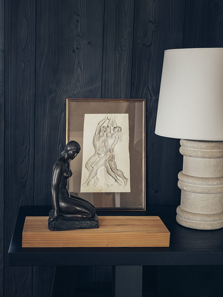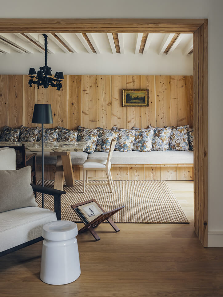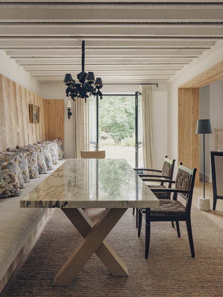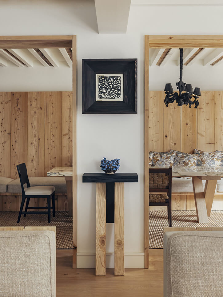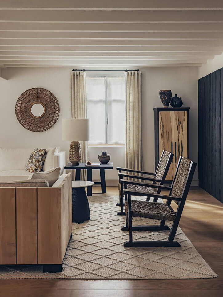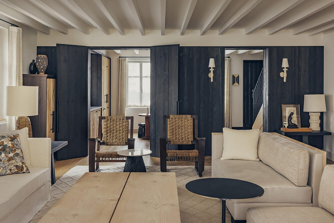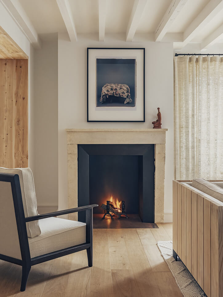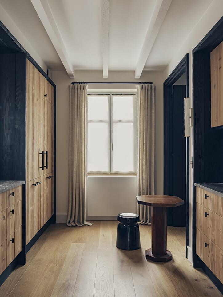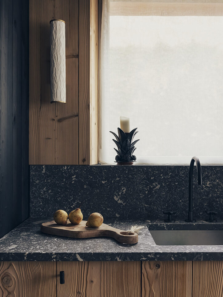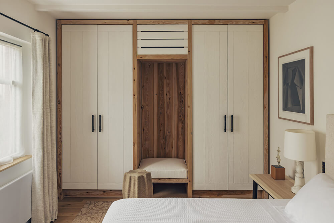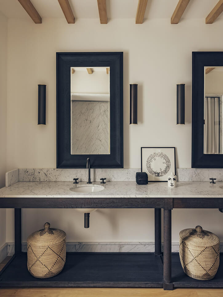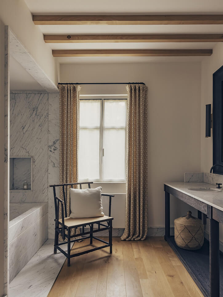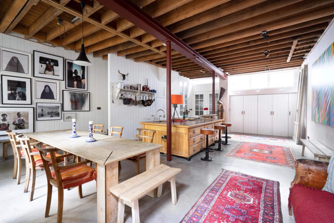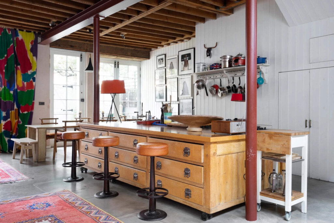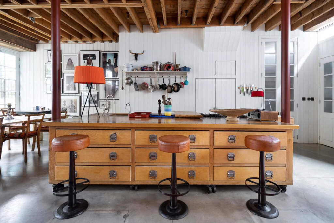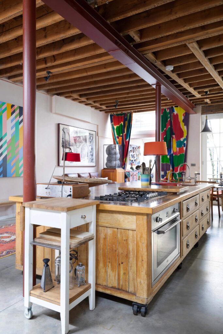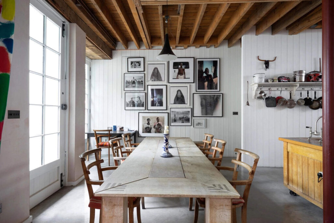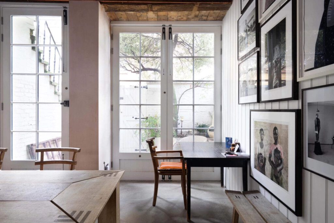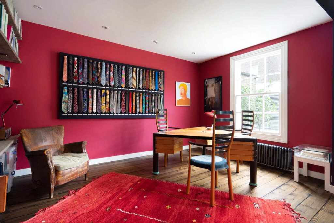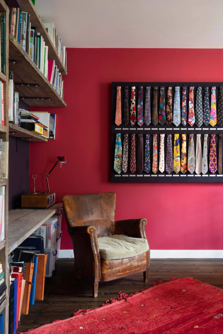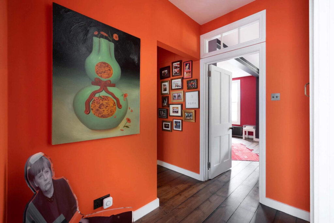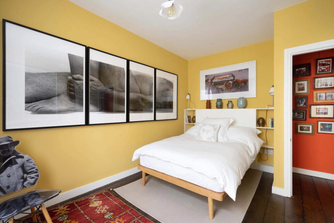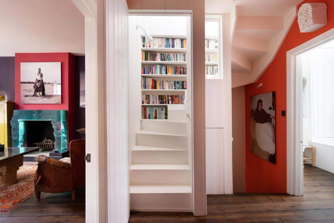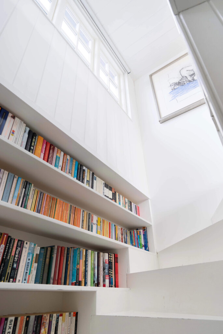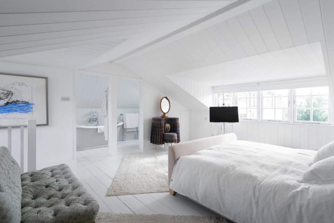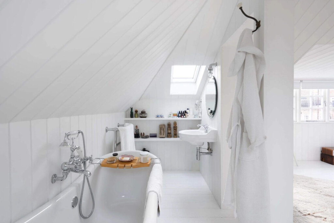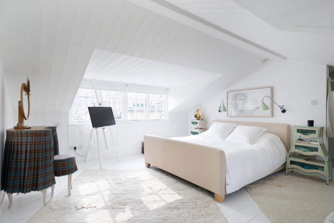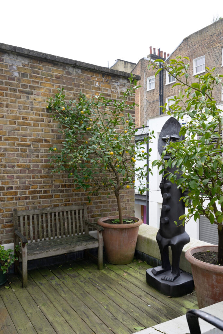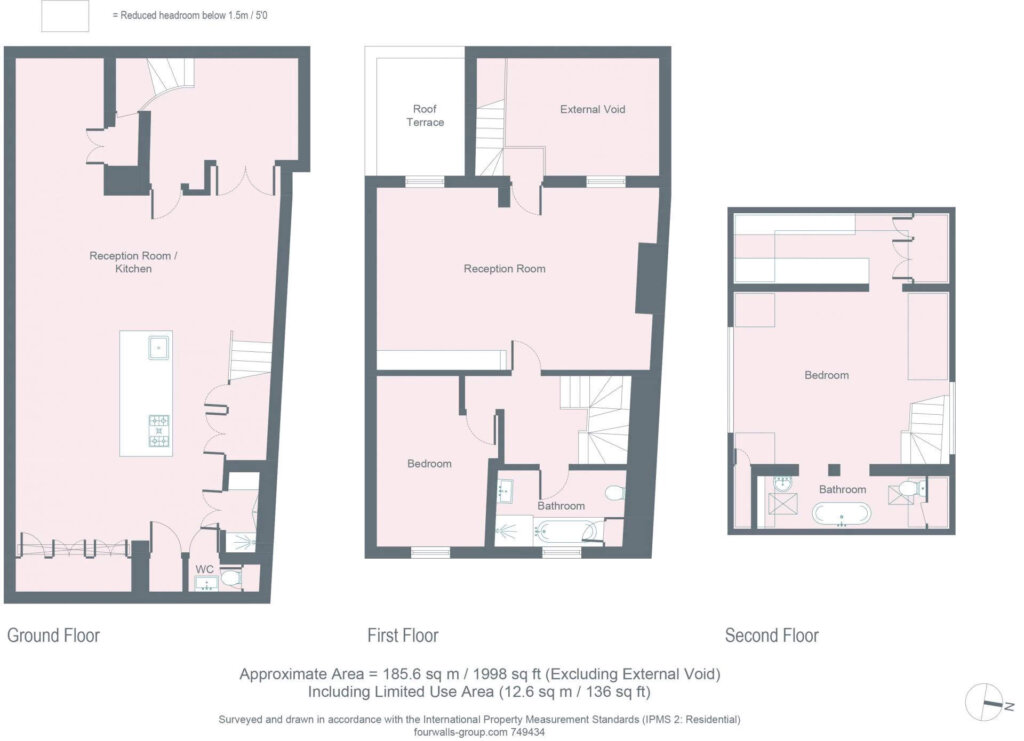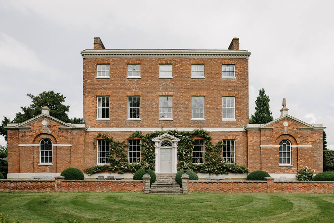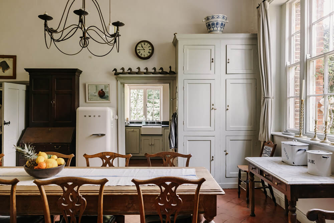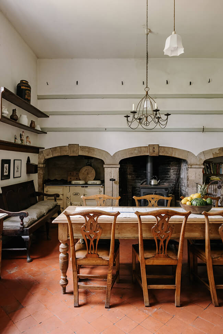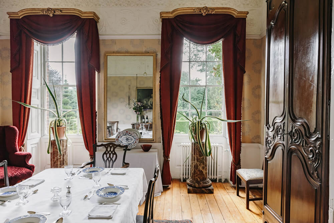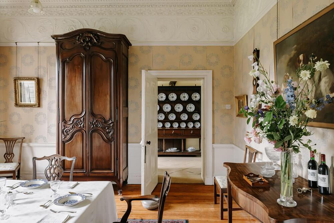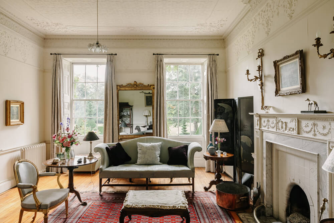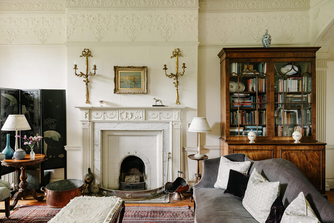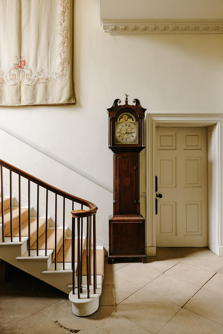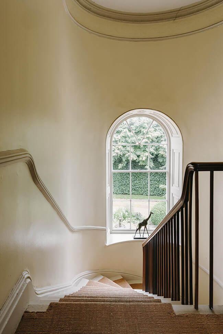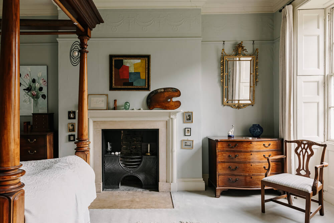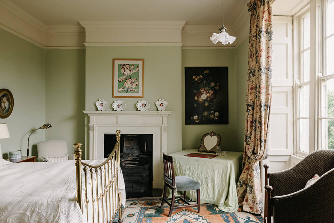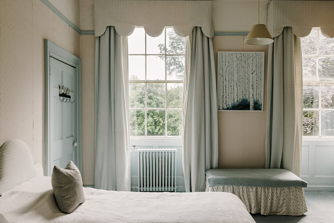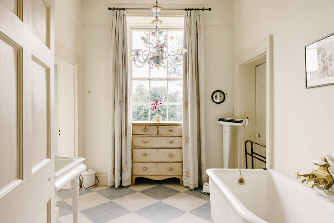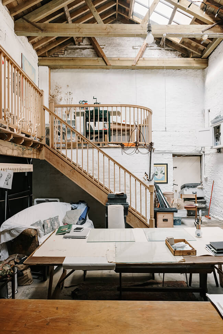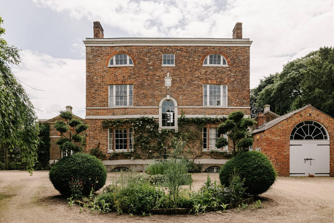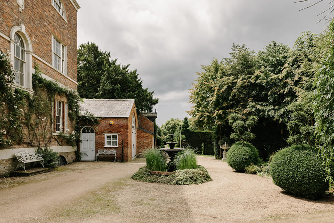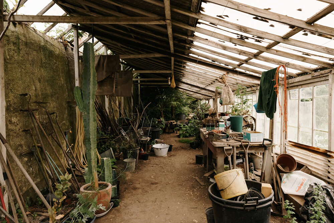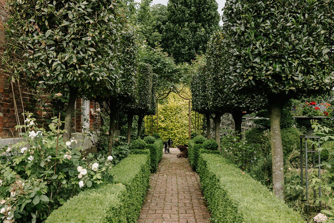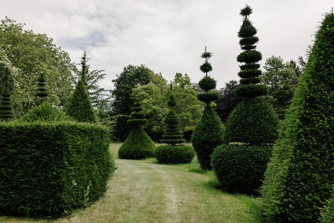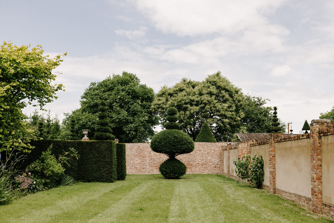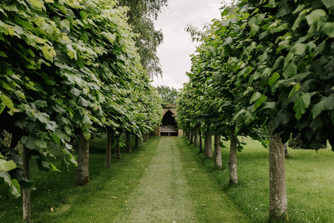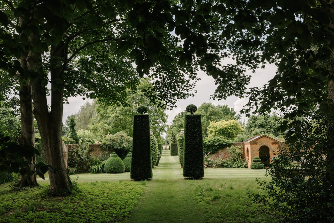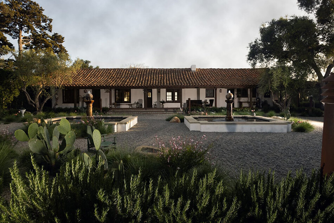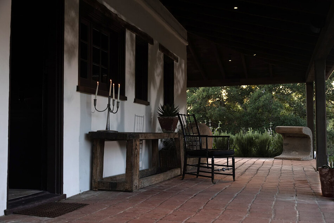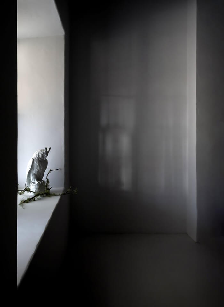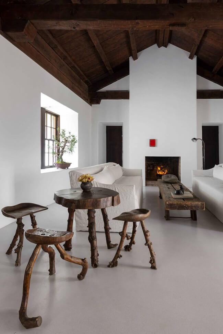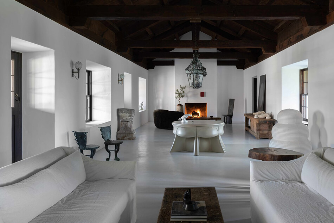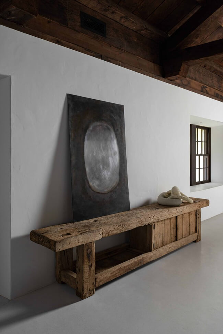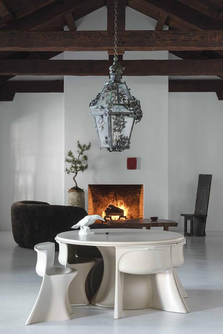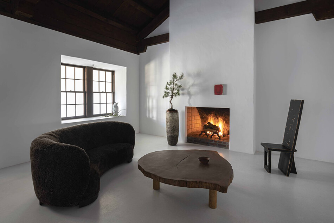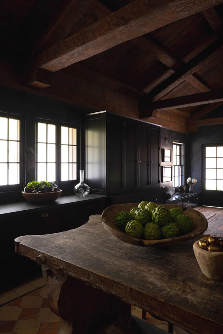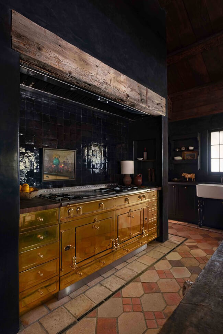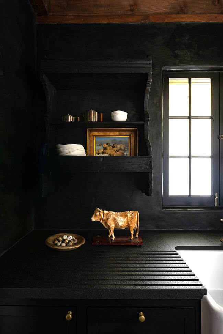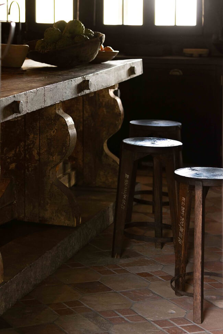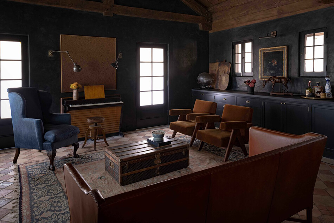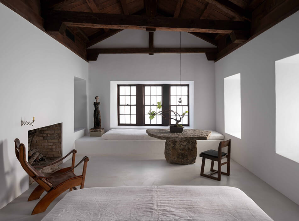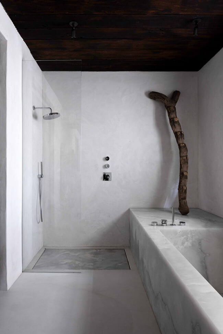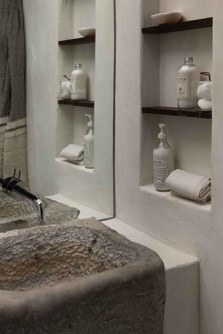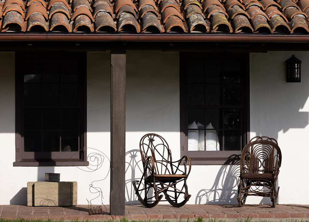Displaying posts labeled "Kitchen"
Kitchen love
Posted on Fri, 4 Mar 2022 by midcenturyjo
My love for statement stone kitchens particularly in Victorian-era spaces still knows no bounds. Add in a hint of mid century and abstract art and it’s just about perfect. Chelsea Townhouse by Hunt Architecture.
The Océane cabin in Biarritz
Posted on Tue, 1 Mar 2022 by KiM
A little slice of heaven in the Basque country. This old farm is now a stunning private residence that is as beautifully neutral as can be. Lots of wood used throughout that adds such a wonderful element of nature that exudes so much warmth. This is cabin style taken to a whole other level. Designed by Gilles et Boissier. Photos: Jerome Galland.
A cottage-style retreat in the heart of Notting Hill
Posted on Mon, 28 Feb 2022 by midcenturyjo
As we learn to live to live with COVID and borders reopen thoughts turn to travel. Where to go? Where to stay? How about London and how about this amazing mews house in the heart of Nottinghill? Reimagined into an artistic haven which effortlessly blends farmhouse interiors with a metropolitan lifestyle. Oh the artwork. The space. The colour. Favourite idea to steal? The kitchen in an island in a loft like space. You can book a stay for St Petersburgh Mews through Domus Stay.
Cressy Hall
Posted on Fri, 25 Feb 2022 by KiM
This jaw-dropping home in Lincolnshire, England is currently for sale via Inigo, and has me dreaming and scheming of living there and cooking in the kitchen with its original three-arch stone fireplace, and then lunching in the garden surrounded by all that beauty, and afterwards wandering among the topiary trees….. *sigh*
Cressy Hall is a striking Georgian hall, surrounded by nine acres of verdant gardens and meadows and the bucolic Lincolnshire fens. Grade II* listed, the house has an exceptionally handsome façade and a plethora of original features inside, from a sweeping, sculptural wooden staircase, to the shutters that frame each sash window. A set of stairs lead to a complete set of 18th-century cellars, including a boot room, a wine cellar, a game larder, a wet and dry room plus a coal cellar, all set against a combination of herringbone brick and flagstone flooring. From here, a doorway opens into the studio; a particularly bright and voluminous room, it is lit from above through a glazed ceiling, with a mezzanine running along three sides. Currently used as a painter’s studio, it could easily be an office or expansive study, and has its own separate entrance. The staircase ascends to the first floor, where four bedrooms can be accessed via the central hallway. The top floor is home to three further bedrooms, a linen room, and a billiards room with fantastic striped wallpaper. Outbuildings include the old stables and a workshop, now with planning permission to convert into a one-bedroom cottage. These are flanked by a tool shed and a three-bay open store/woodshed. There is a very spacious garage and a large barn. The garden extends across nine acres, and a combination of formal and kitchen gardens. The garden is most notable for its incredible topiary, such as the yews at the front of the house and a box wave hedge that runs along the driveway. The vista runs the whole length of the garden, past a walled kitchen garden and through a clipped yew circle. Parallel to this is a pleached lime walk leading to a small summer house.
The Ennisbrook Adobe
Posted on Mon, 21 Feb 2022 by KiM
This home speaks to me on sooooo many levels. Having a history and rustic vibe yet simple, modern architecture on the inside. That dichotomy as well as white vs black makes this home have so much energy and evokes emotion. I am completely smitten. Designed by Hallworth.
Nestled on ten acres in the foothills of the Santa Ana Mountains, is the quintessential Adobe of Montecito, named by an early owner, Ennisbrook, an Irish word meaning land by a river. Dating back in parts to the mid-1800s, it is an early architectural darling of the town it inhabits. The Adobe was left gutted with dust floors, essentially derelict as a result of an abandoned renovation when my clients acquired the property. The property had a heavy, mature, gravitas in juxtaposition to the young newlywed owners. The seriousness of the building required subtle strong detailing. However, the primary design inspiration came from Notre Dame du Ronschamp. Corbusier’s masterpiece has an air of brutal honesty. The space is monastic and meditative, heavy-lidded and softly lit. Architecturally we had similar conditions. Ennisbrook has limited fenestration and dark timber, hewn trussed ceiling original to the building. Ronschamp’s walls are stark white, yet ethereal. We similarly employed white reflective plaster and floors cast in integral white concrete, which speckled and crazed like a bird’s eggshell. Our light is restricted, but serene. The kitchen blackened as a hearth itself is the heart of the home. Three years later the client moved into a home that was entirely realized, furnished with brutal simplicity, comfortable and negligently sexy, redolent of the past but infinitely modern, a perfect hillside retreat.
