Displaying posts labeled "Library"
Celtic goddess
Posted on Mon, 5 Jan 2026 by KiM
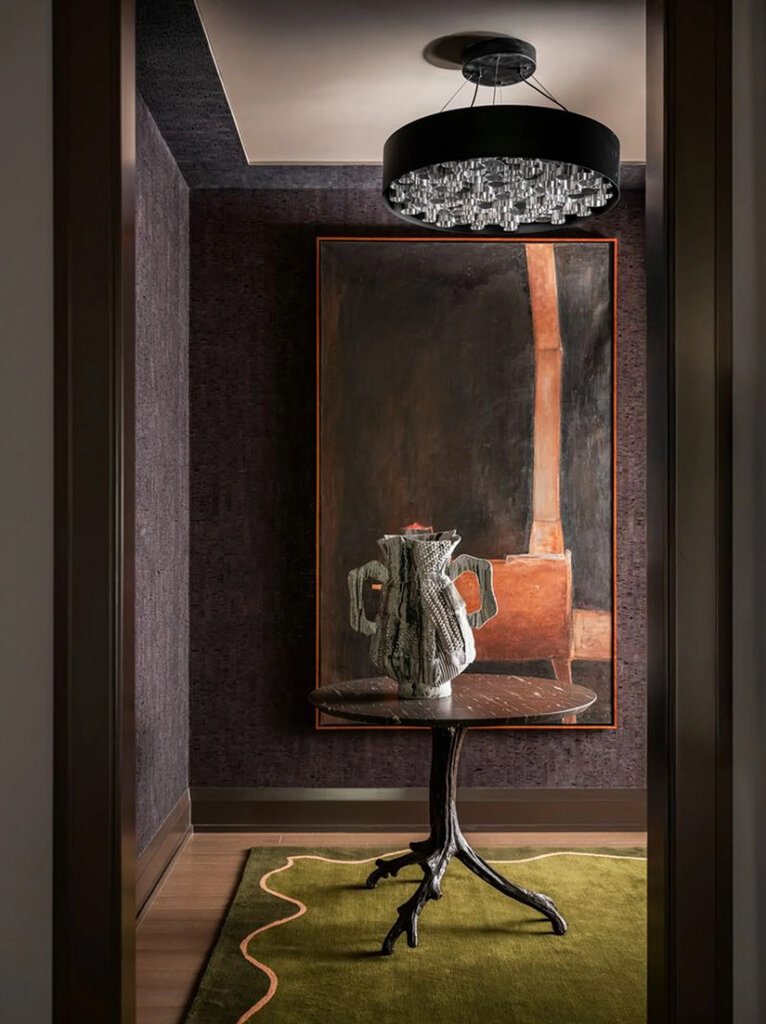
This apartment by Prospect Refuge, is set within a 42-storey tower on the Mississippi River and brings together softness, stillness, and material harmony. Once a raw shell, it has been reborn into a warm, sculptural home where gentle curves meet mid-century coolness. Using a palette of walnut, marble, mohair and plaster, hard edges were softened and a calmness introduced. You’d never know you were living in the sky. Photos: Taylor Hall O’Brien; Styling: Tessa Watson.
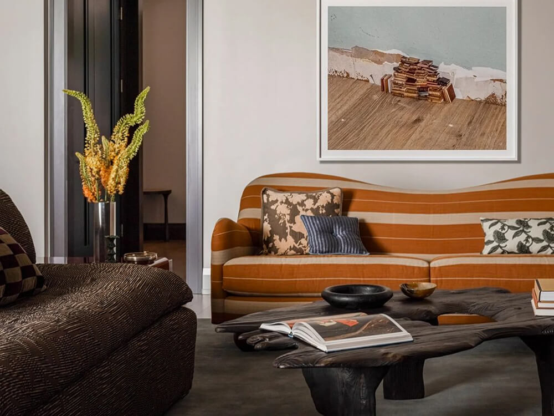
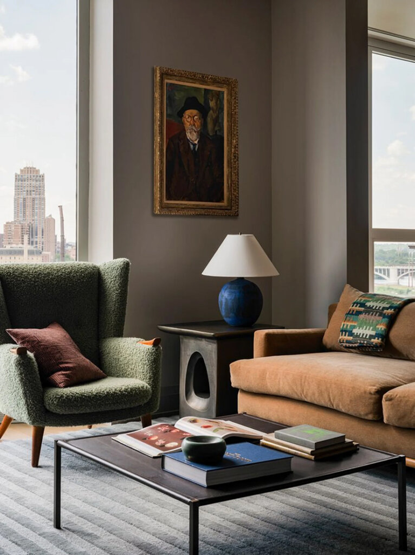
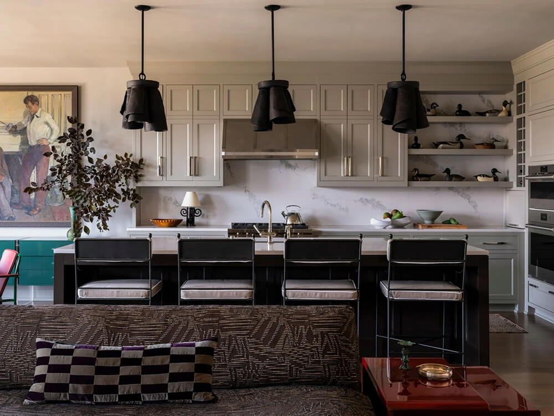
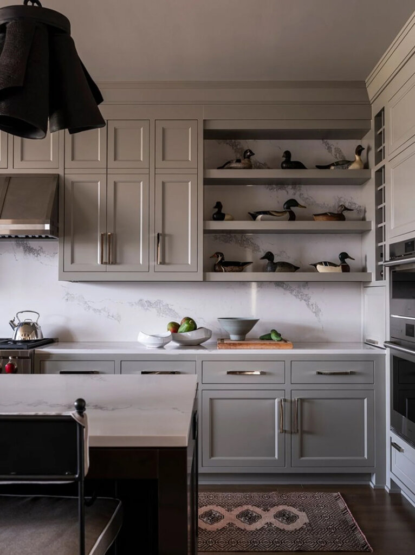
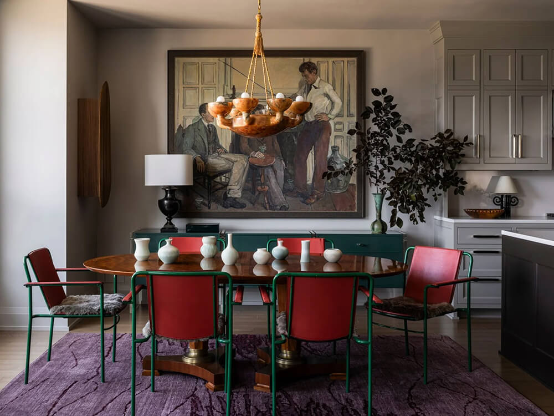
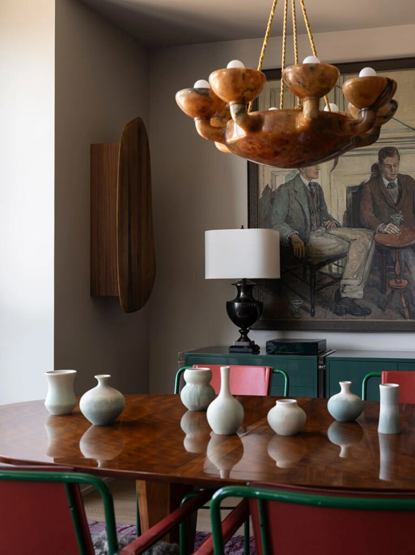
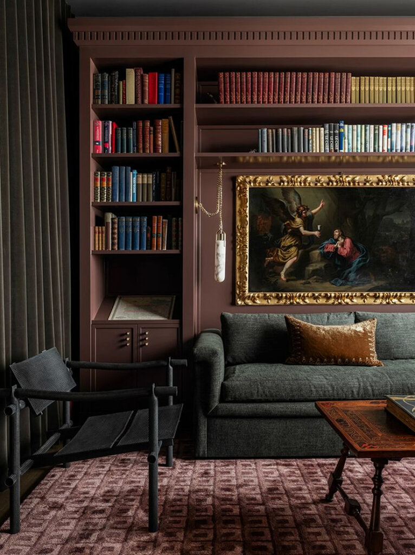
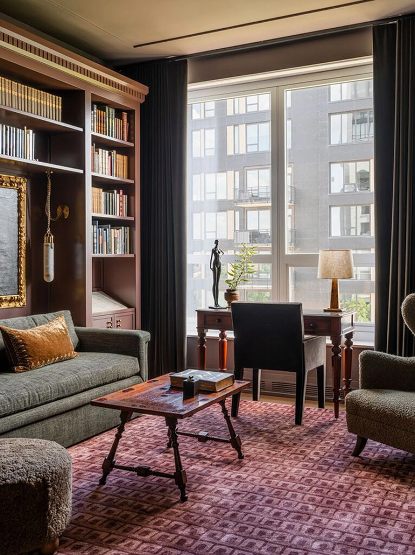
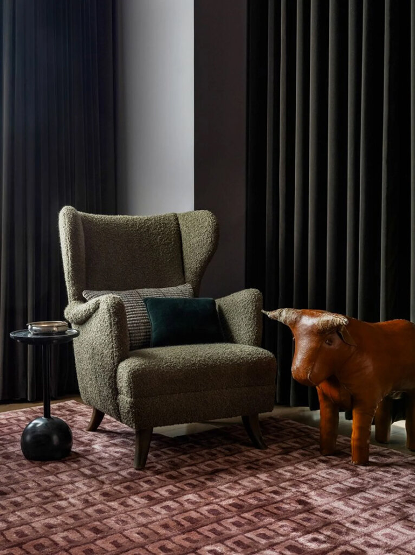
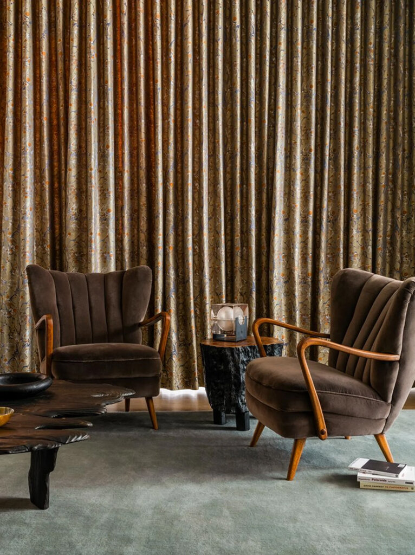
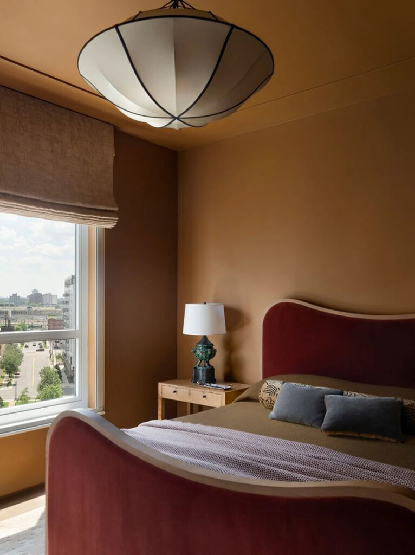
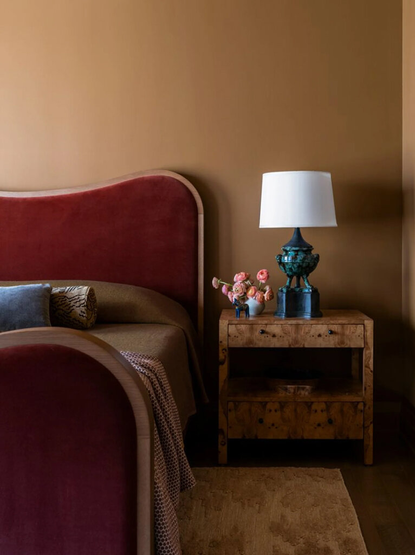
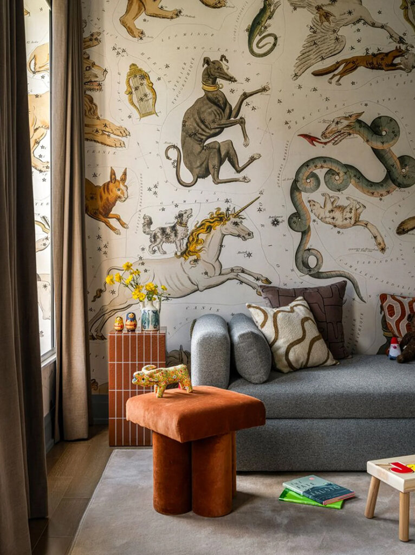
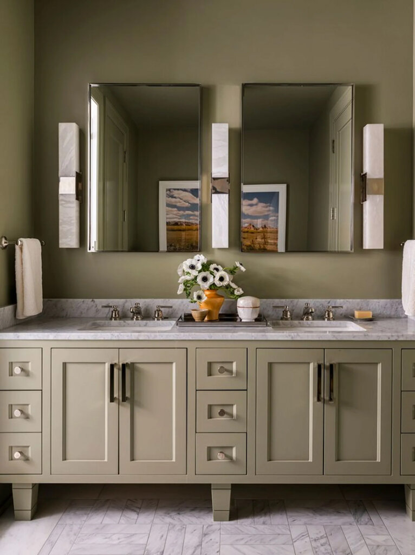
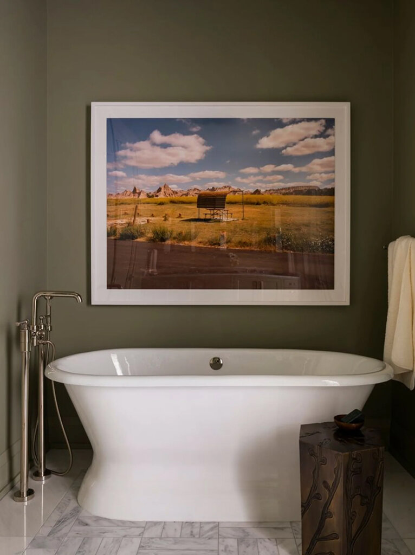
Kim’s favourite libraries of 2025
Posted on Sat, 27 Dec 2025 by KiM
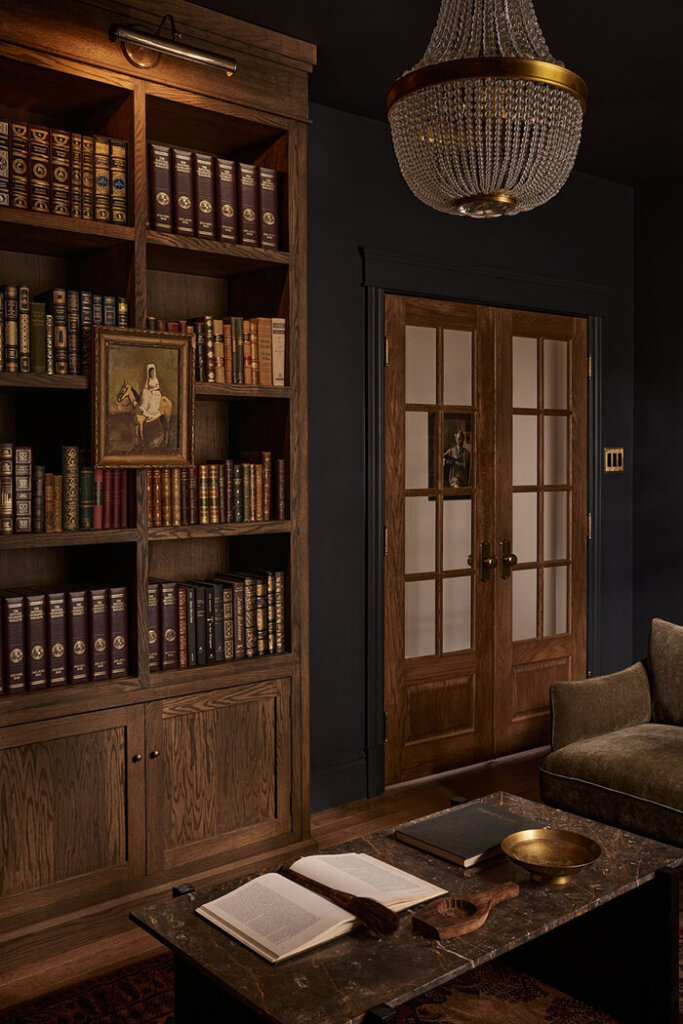
Blanc Marine Intérieurs from this post
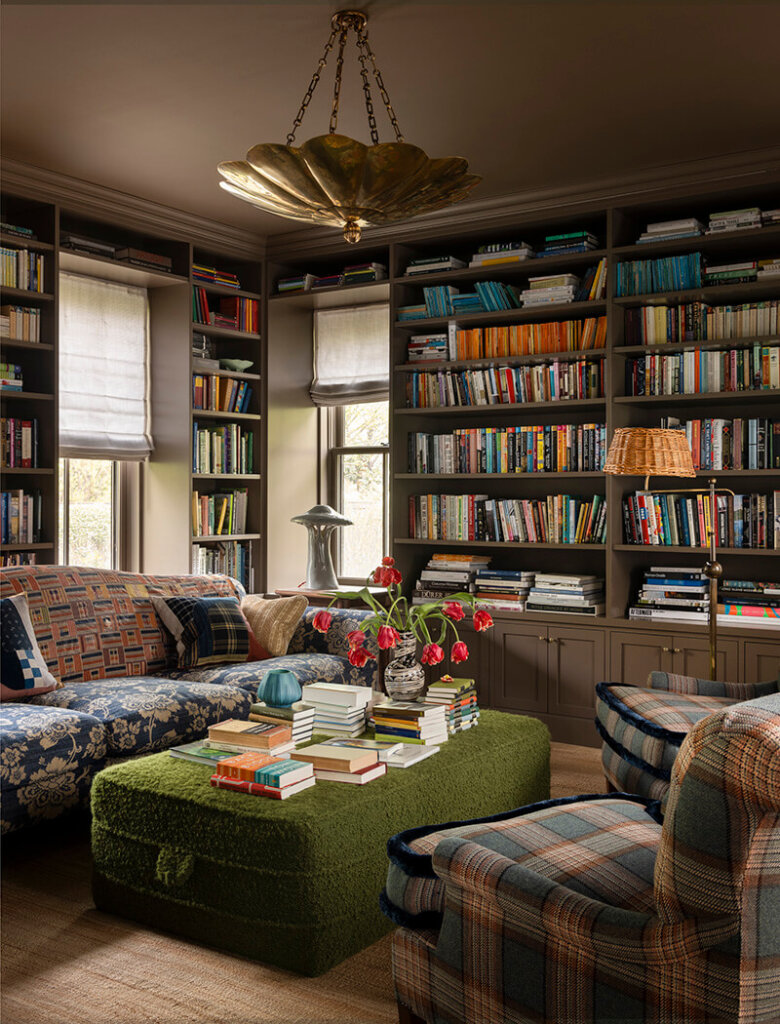
Heidi Caillier from this post
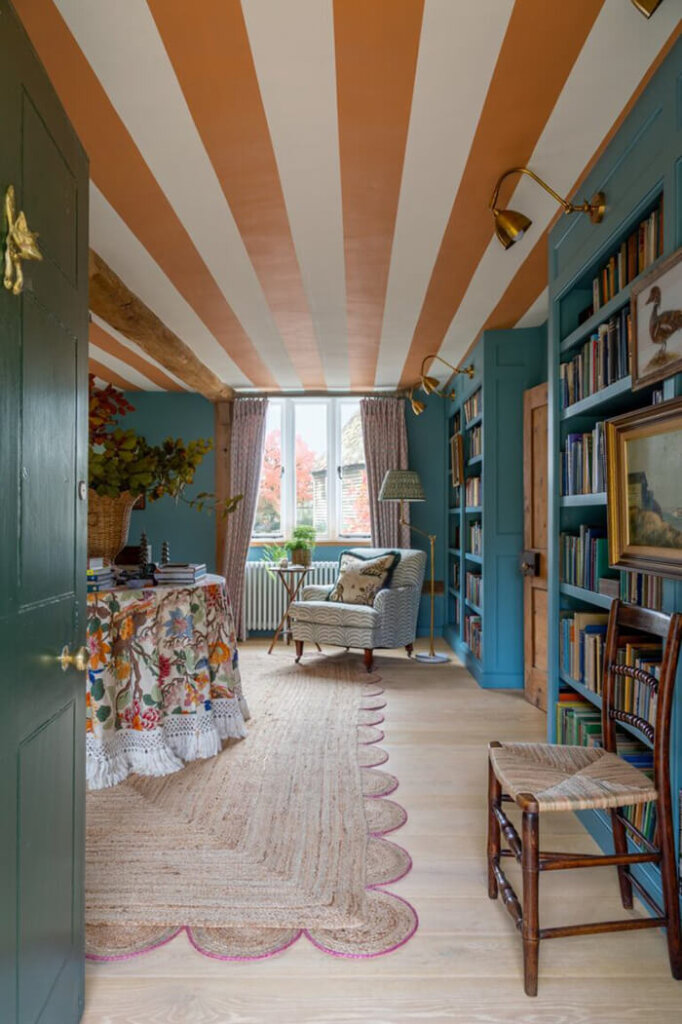
Sean Symington from this post
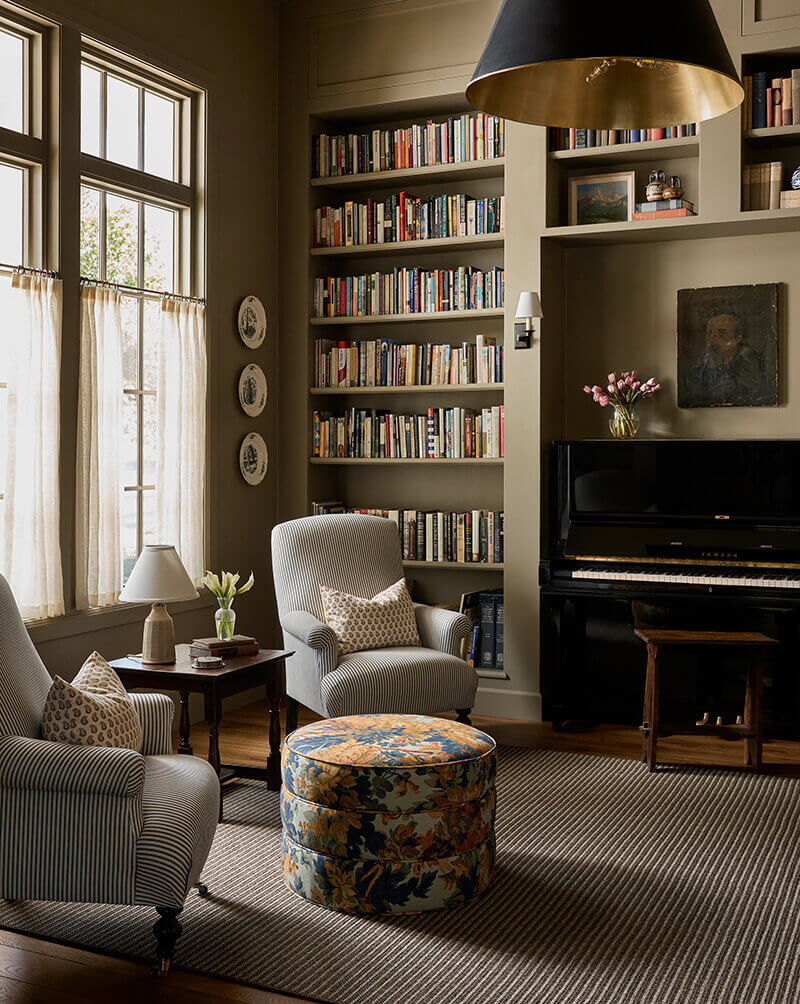
W Design Collective from this post

D Stanley Dixon Architect from this post
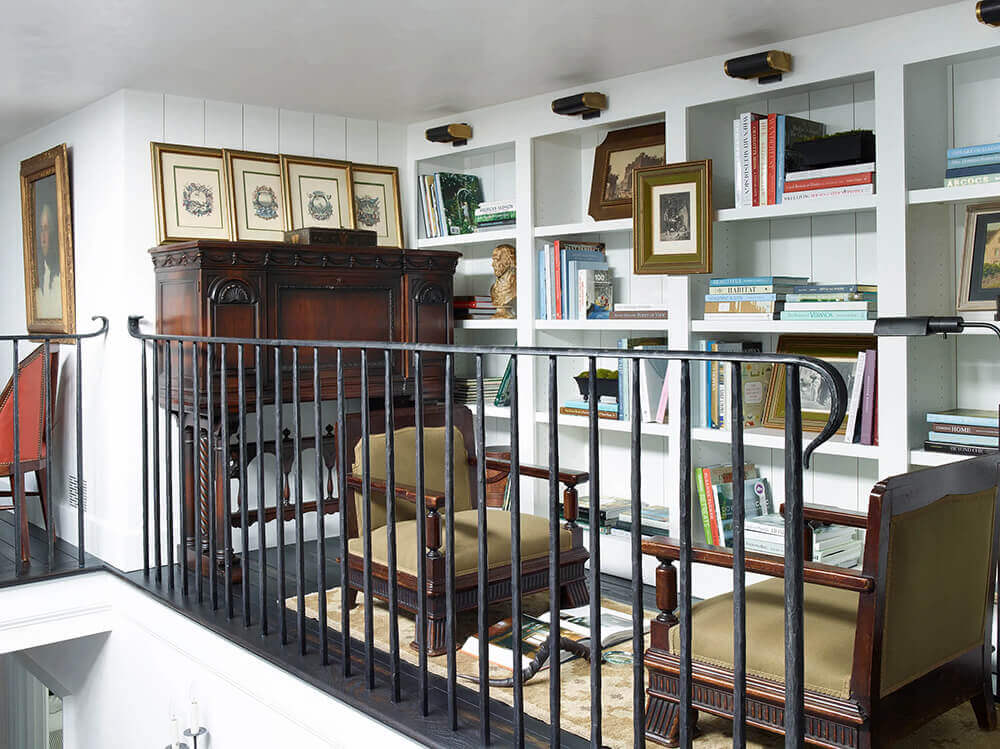
D Stanley Dixon Architect from this post

Barry Dixon from this post
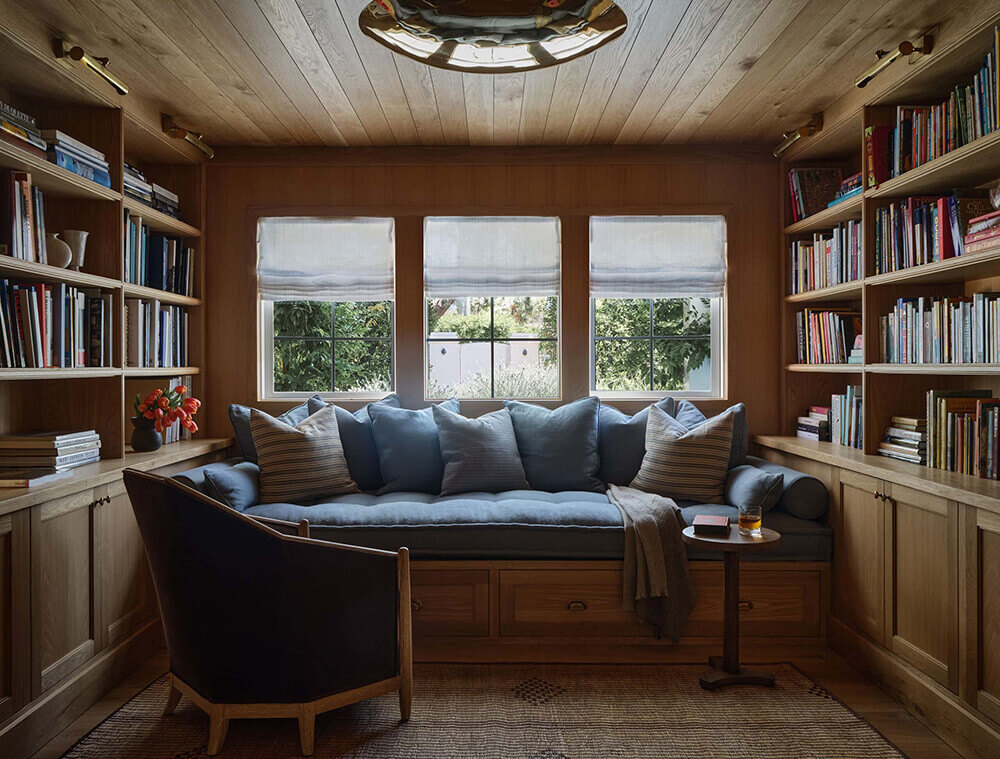
Sarah Solis from this post
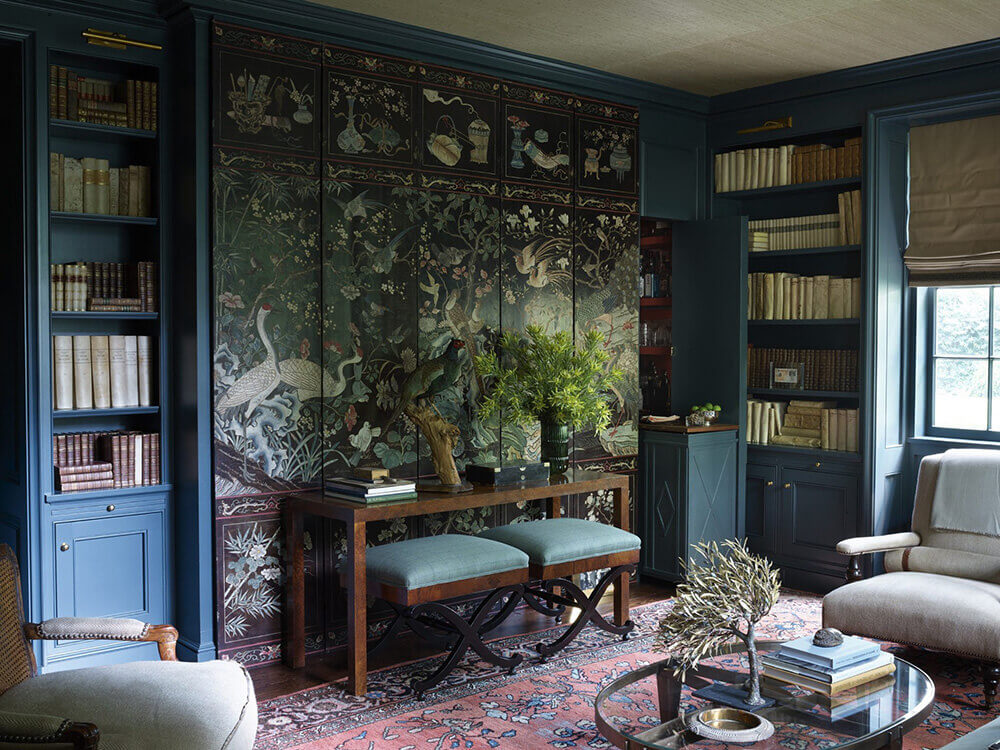
Tammy Connor and Stan Dixon from this post
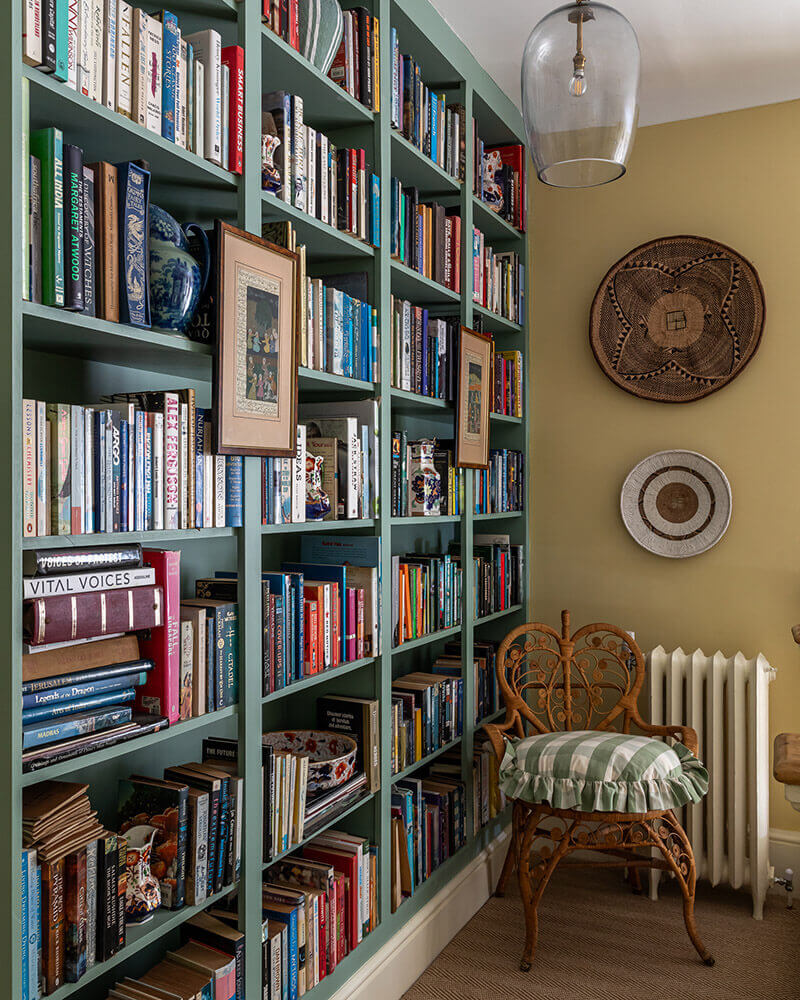
Elizabeth Hay from this post

Centered by Design from this post
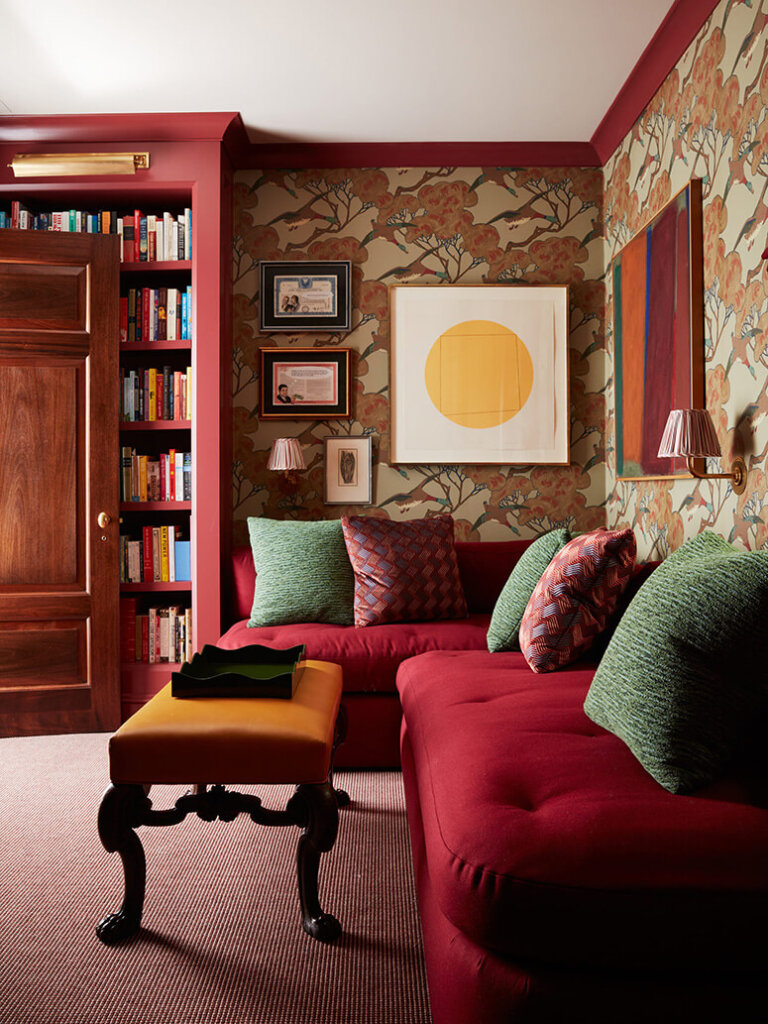
Josh Greene from this post

Shoot Factory from this post

Bradley Odom from this post
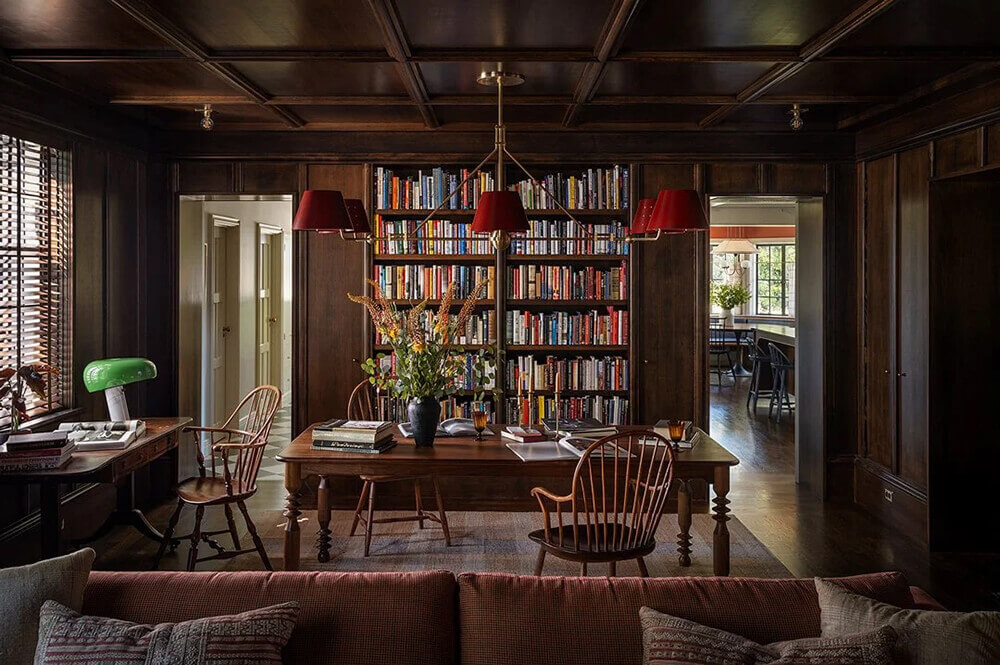
Jessica Helgerson from this post
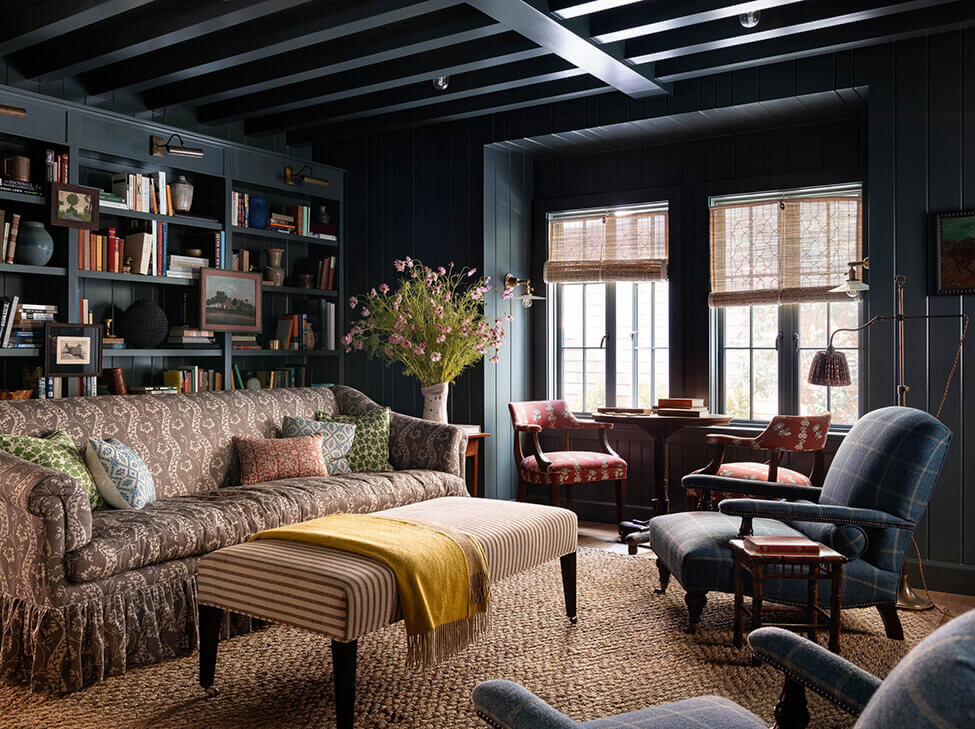
Heidi Caillier from this post

Buchanan Studio from this post
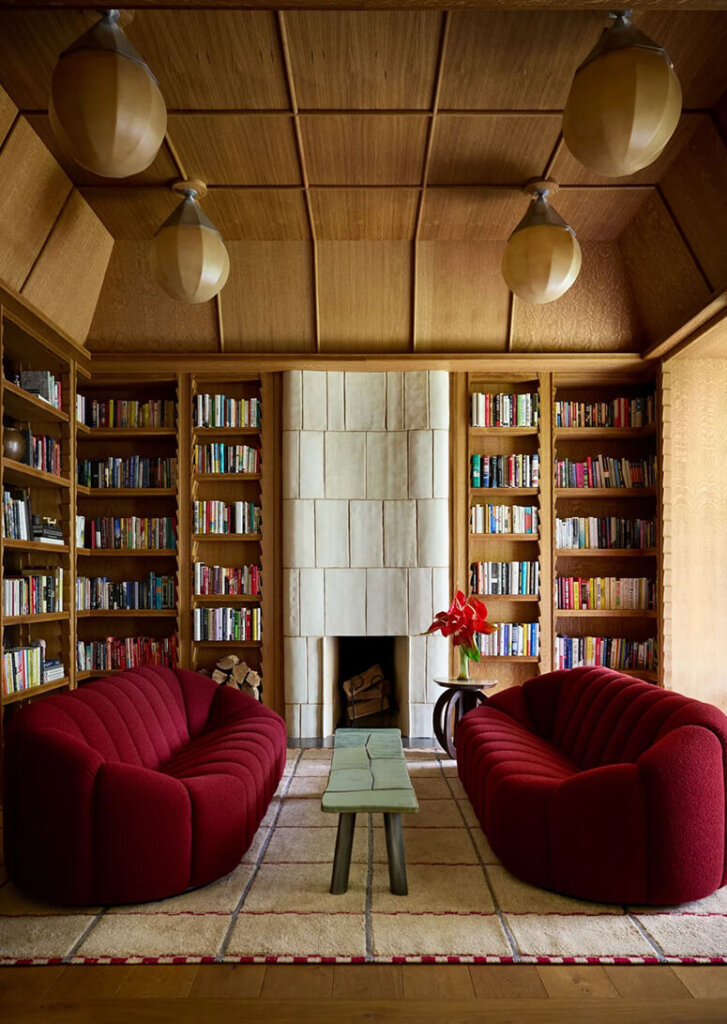
Studio Valle de Valle from this post
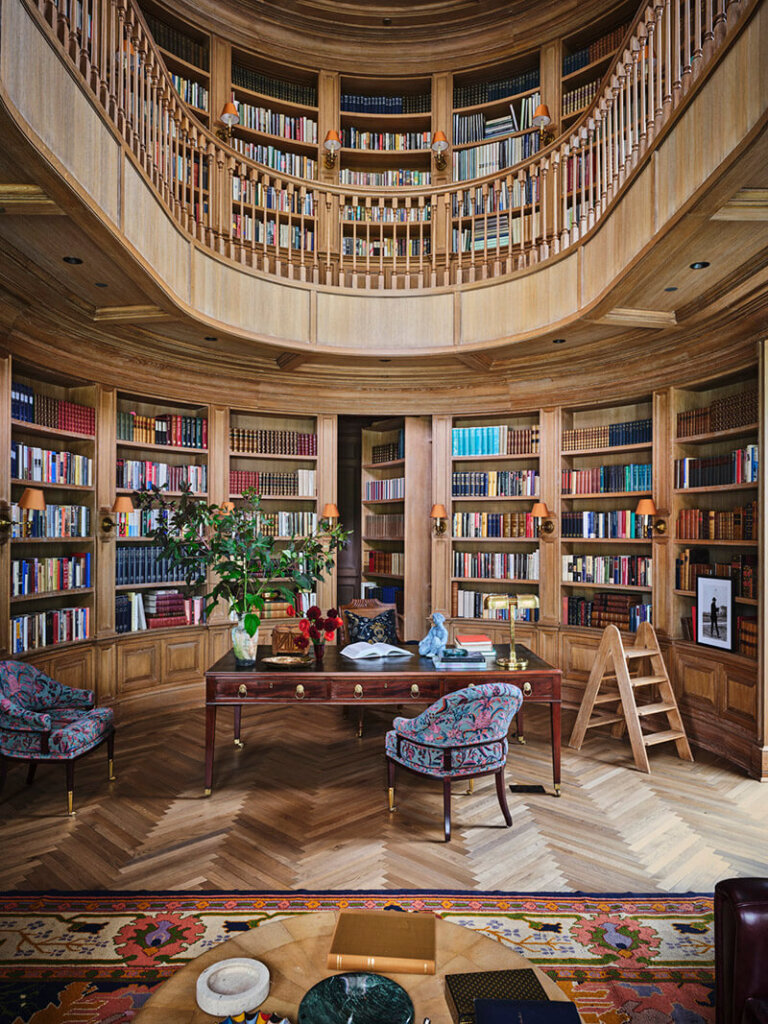
Summer Thornton from this post

Billy Cotton from this post
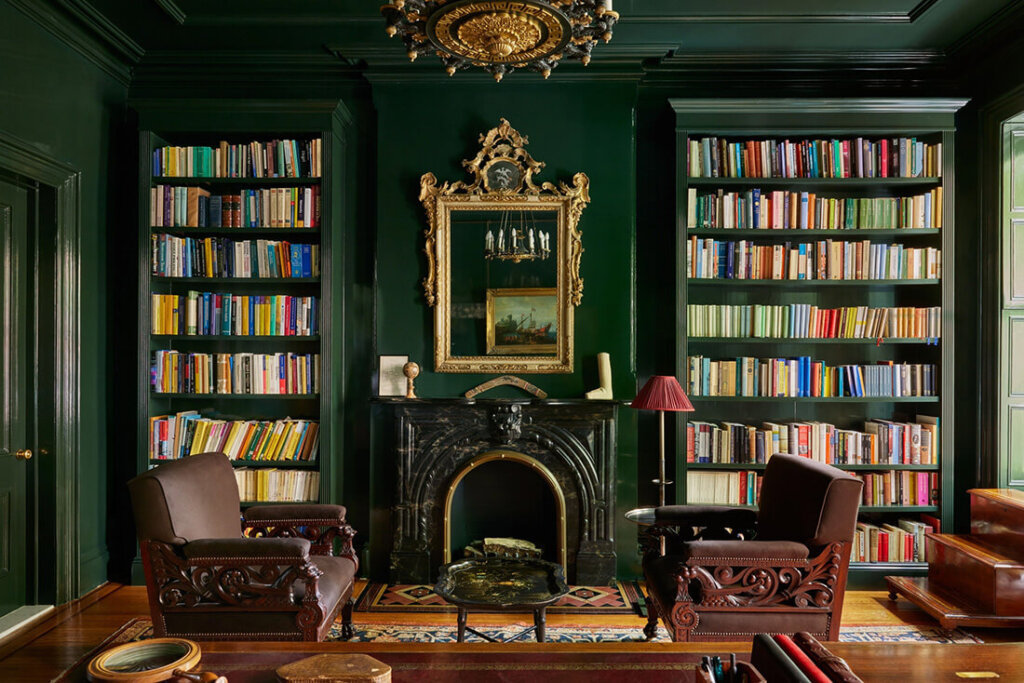
Billy Cotton from this post
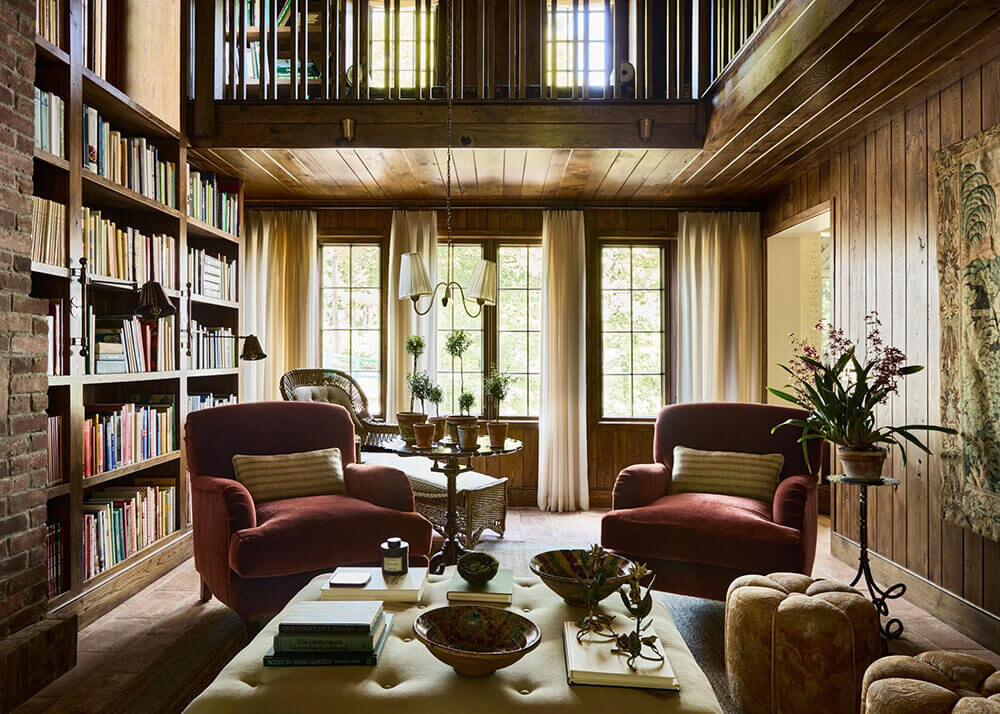
A moodier take on a classic Victorian
Posted on Mon, 1 Dec 2025 by midcenturyjo

Summerhill Victorian by the Toronto-based TOM team has been reimagined to trade a too-perfect finish for warmth, texture and a touch of drama. Architectural details have been brought back with custom panelling and lifted doorways, while the kitchen gained fresh personality through painted cabinetry, a bespoke island and burnished brass accents. The library became a standout moment, transformed with an arched niche, antique mirror and patterned wallpaper. Upstairs, a smarter layout and new seasonal deck add ease and flow. With layered vintage pieces and sculptural lighting, the home now feels moodier, more expressive and far more inviting.
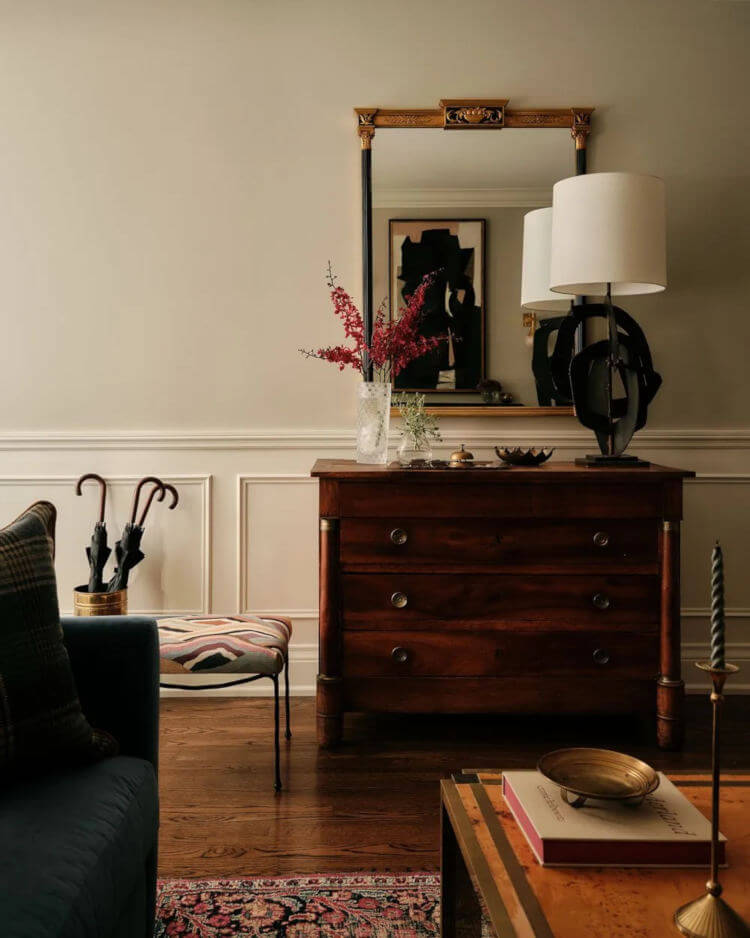














Photography by Patrick Biller.
South Burlingham Old Hall
Posted on Sun, 30 Nov 2025 by KiM
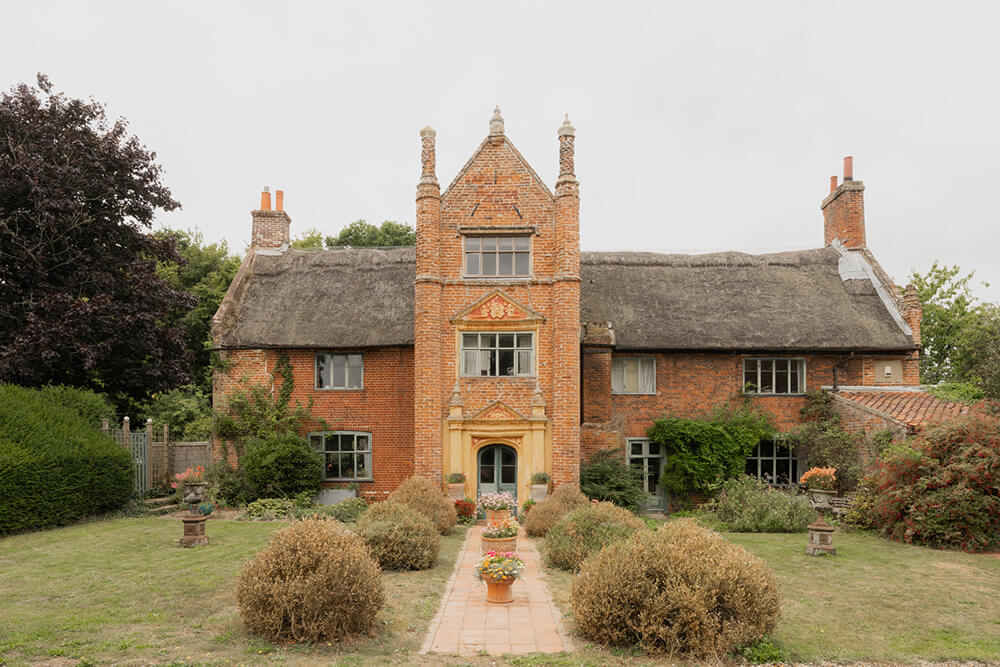
Nestled to the east of Norwich and west of the Broads, South Burlingham Old Hall is a remarkable Grade II*-listed Tudor house. It comprises a tapestry of historical styles, with a particularly expressive Elizabethan core and exquisite hand-decorated surfaces. Warren-like, its idiosyncratic layout presents a wonderful enfilade of rooms that are at once spacious and intimate. There are six characterful bedrooms in the main house, and a further three in a separate annexe, The Granary, which also has a kitchen and living space. Outside are grounds with established trees and colourful plantings; there is also a Grade II-listed cart horse stable.
I cannot tell you what a home with this much character and history and original hand painted details does to my soul. For sale via Inigo for £1,000,000.
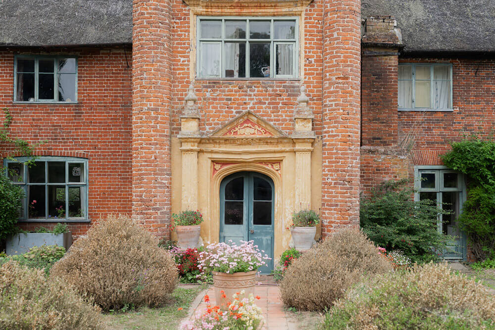


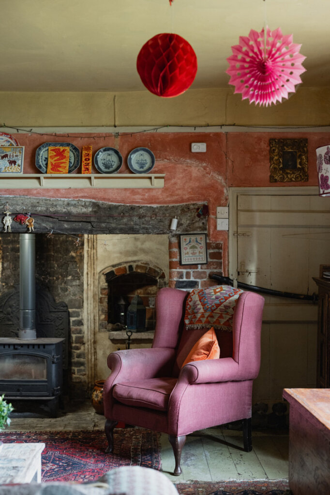
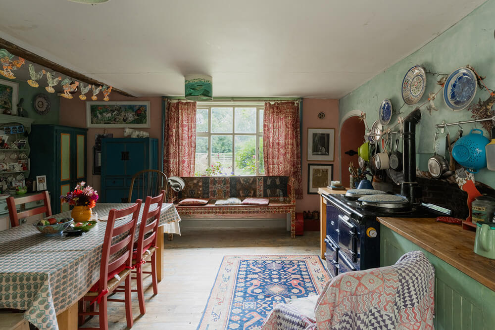
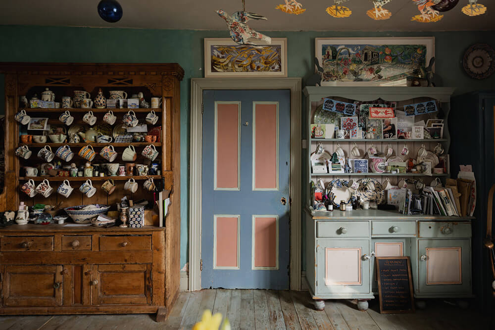
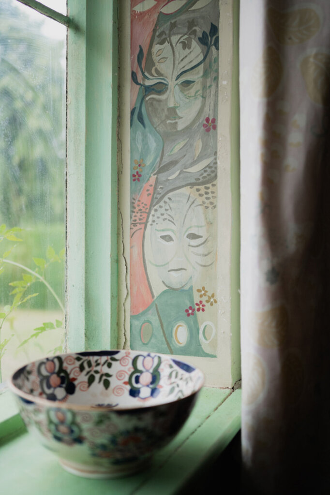
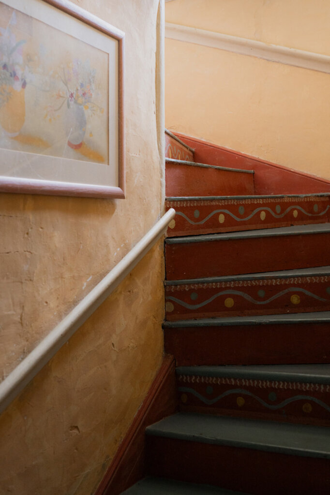
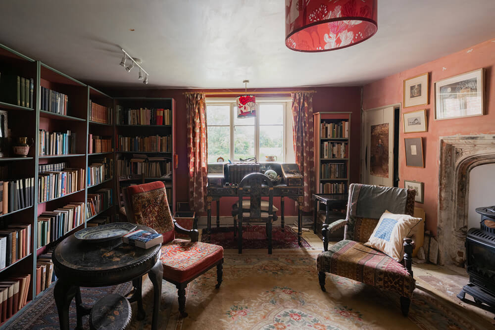
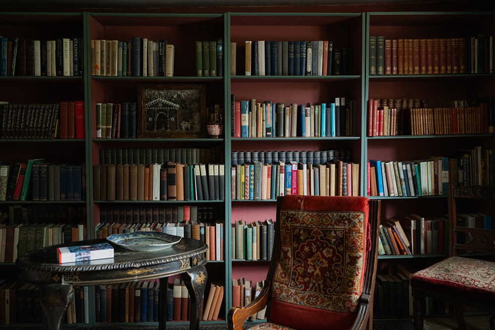
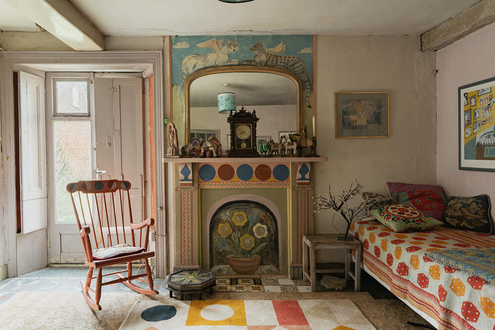
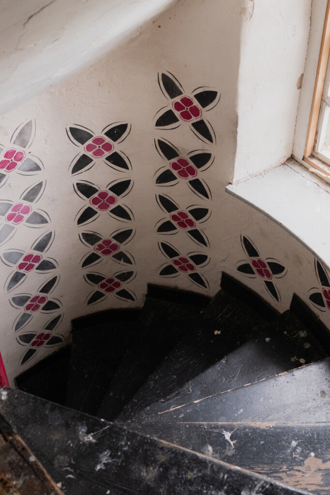
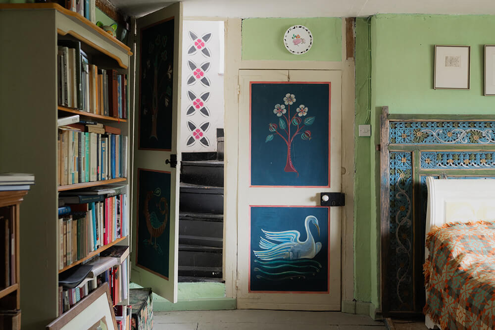
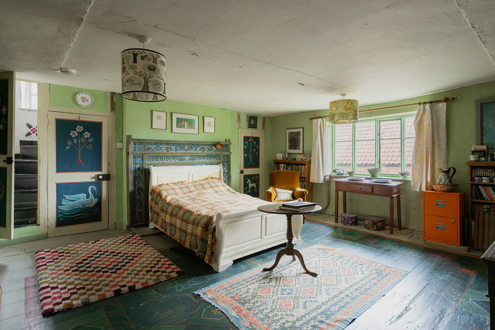
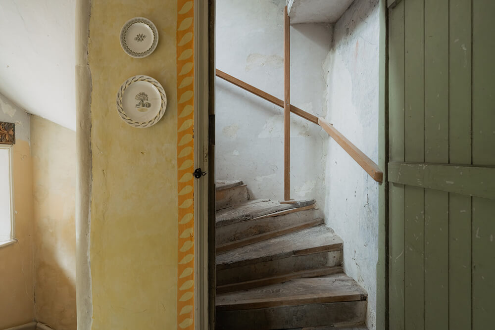

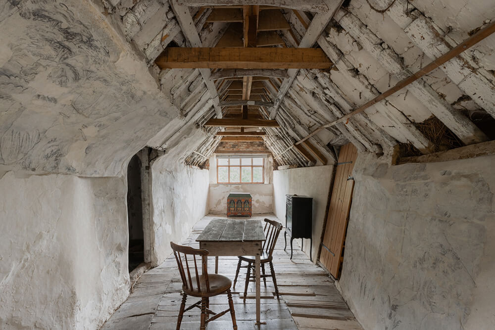
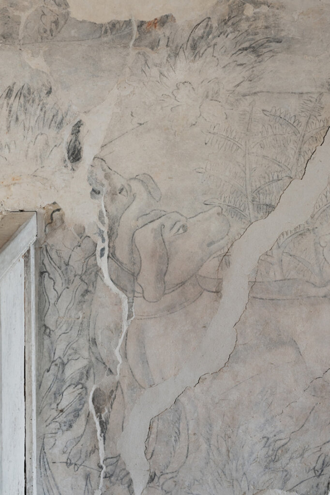
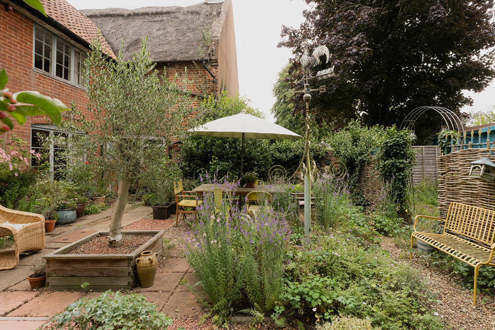
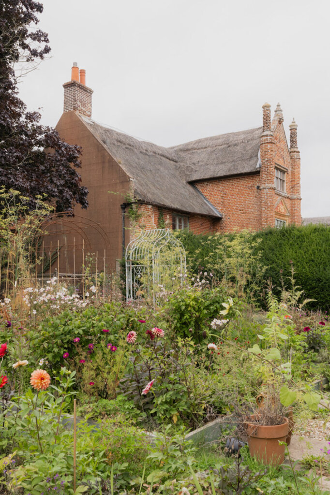
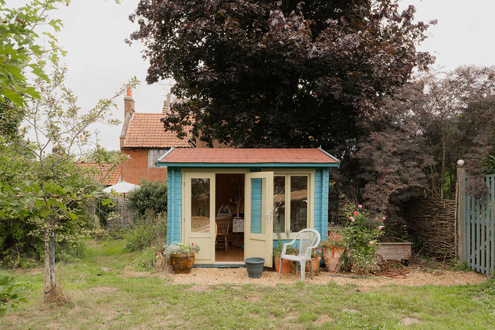
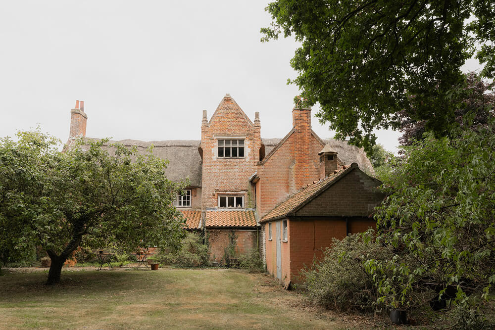
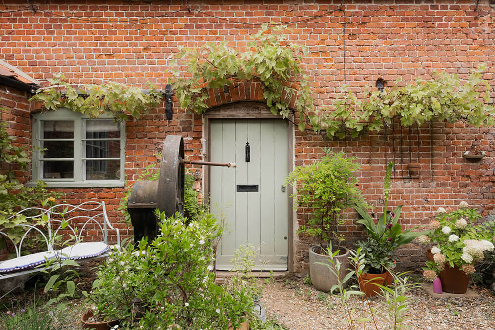

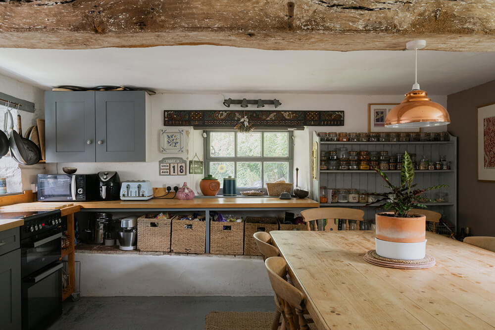
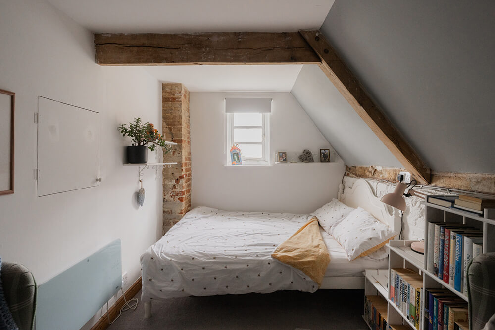
Reinventing a Victorian terrace for modern family life
Posted on Tue, 25 Nov 2025 by midcenturyjo

This home in Chiswick by Sarah Brown Interiors showcases how colour, character and smart circulation solutions can completely revive a once gloomy Victorian terrace. The studio reorganised the previously awkward, poorly lit ground floor into a warm, functional home for a young family. A useless front room became a cosy TV snug through a new entrance, steps and a glazed pocket door, while the drawing room is now a calm, TV-free space. A moody library links to a lilac-and-yellow kitchen, where layered lighting and the clients’ artwork bring personality to the refreshed interiors.












Photography by Chris Snook.

