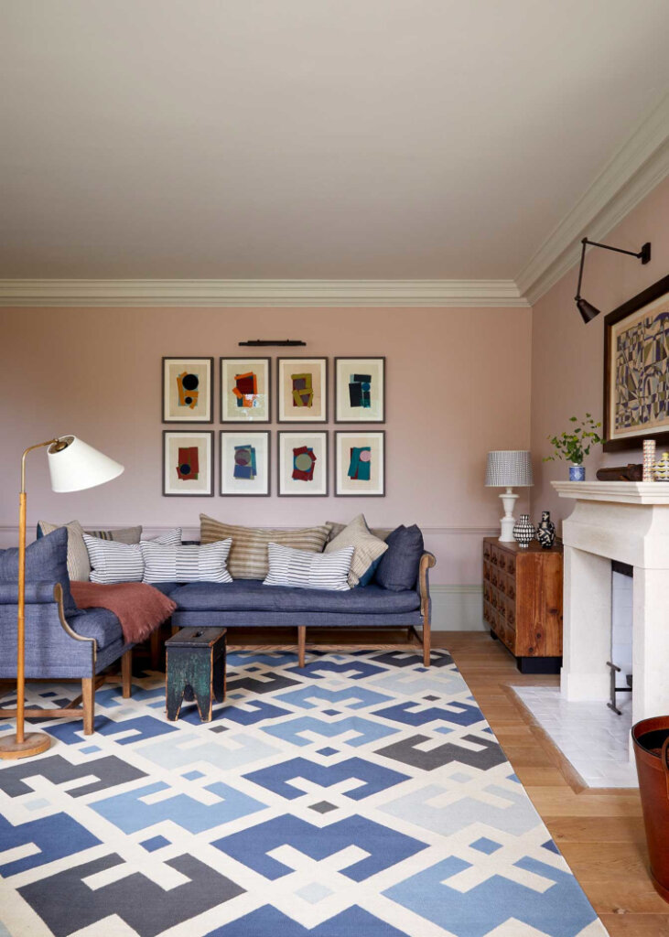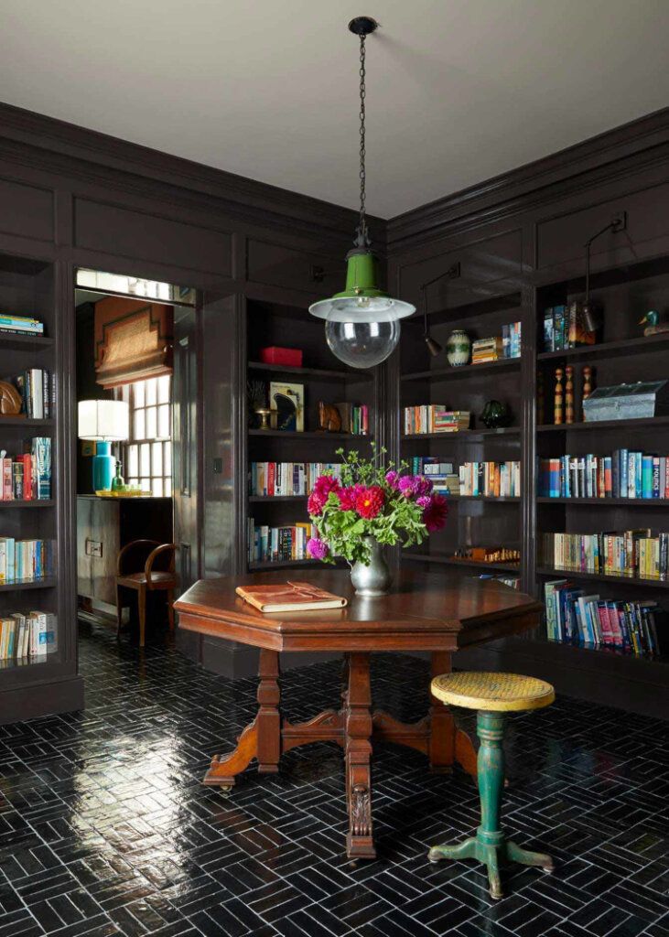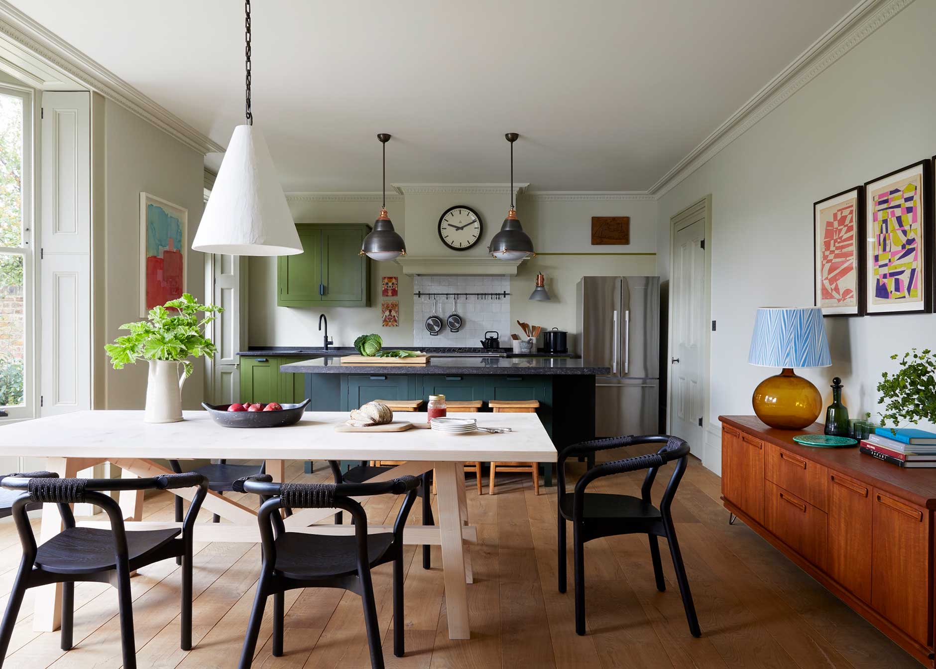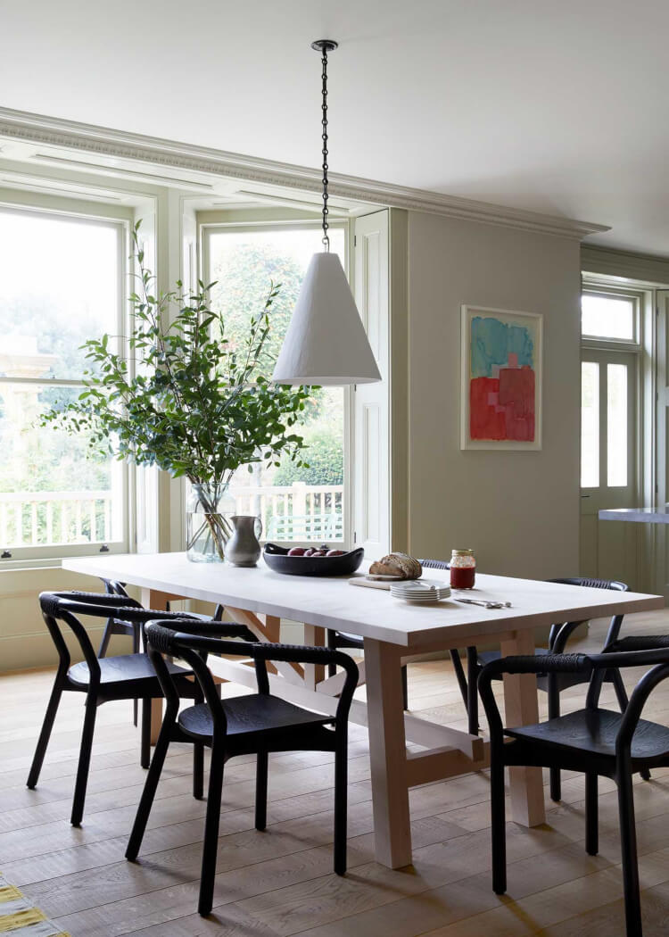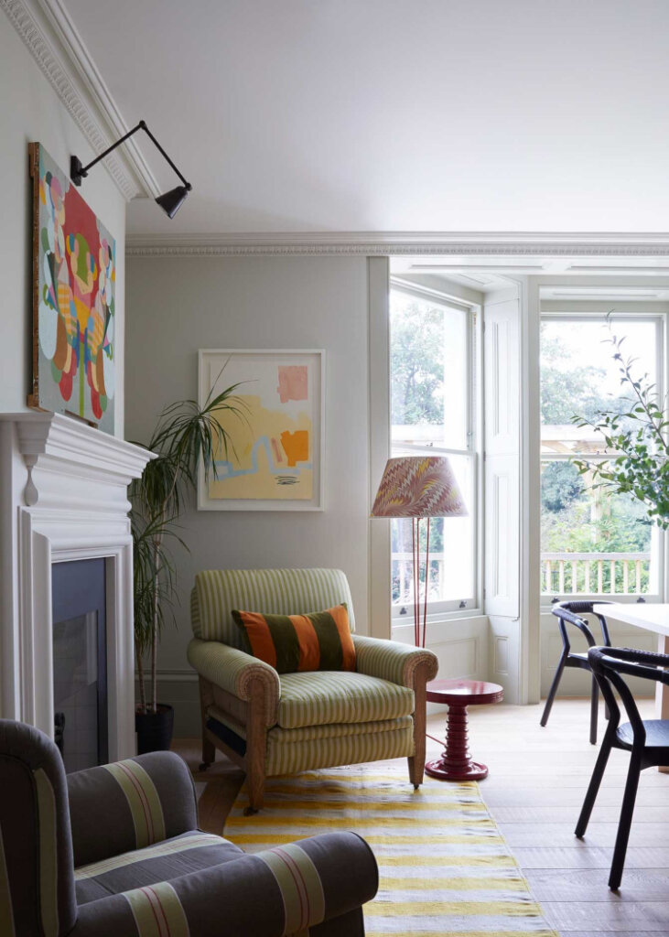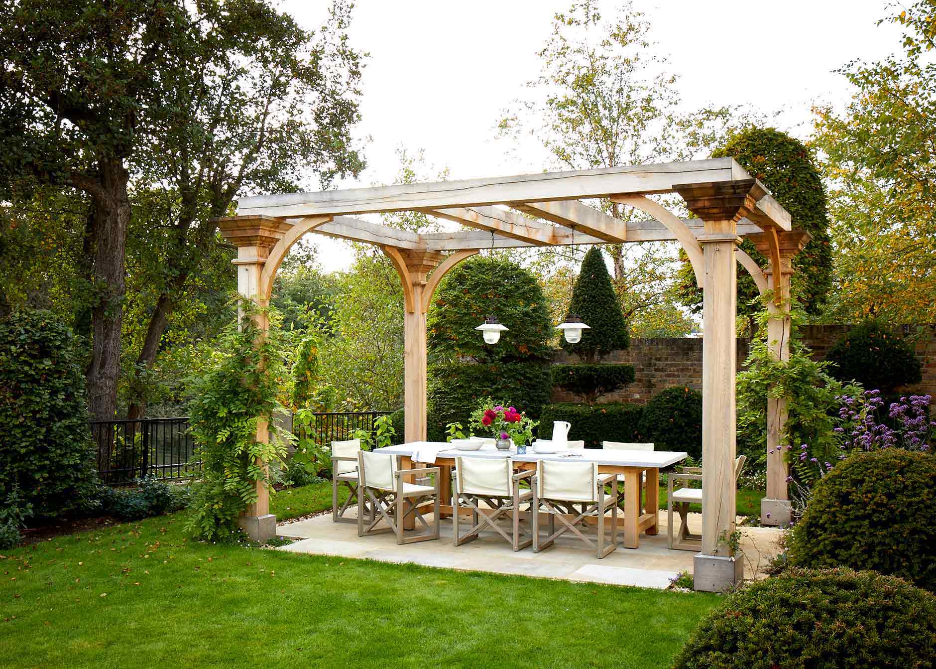Displaying posts labeled "Library"
Stylish apartment living
Posted on Fri, 13 Oct 2023 by midcenturyjo

From its super stylish library to a bedroom I find myself wanting to create in my own home this Allison Island apartment by Studio Santos is as hot as the Miami summers. Think casual chic with a selection of individual, standout pieces.










Photography by Michael Stavaridis.
A historic Tudor manor in Sussex
Posted on Sun, 24 Sep 2023 by KiM
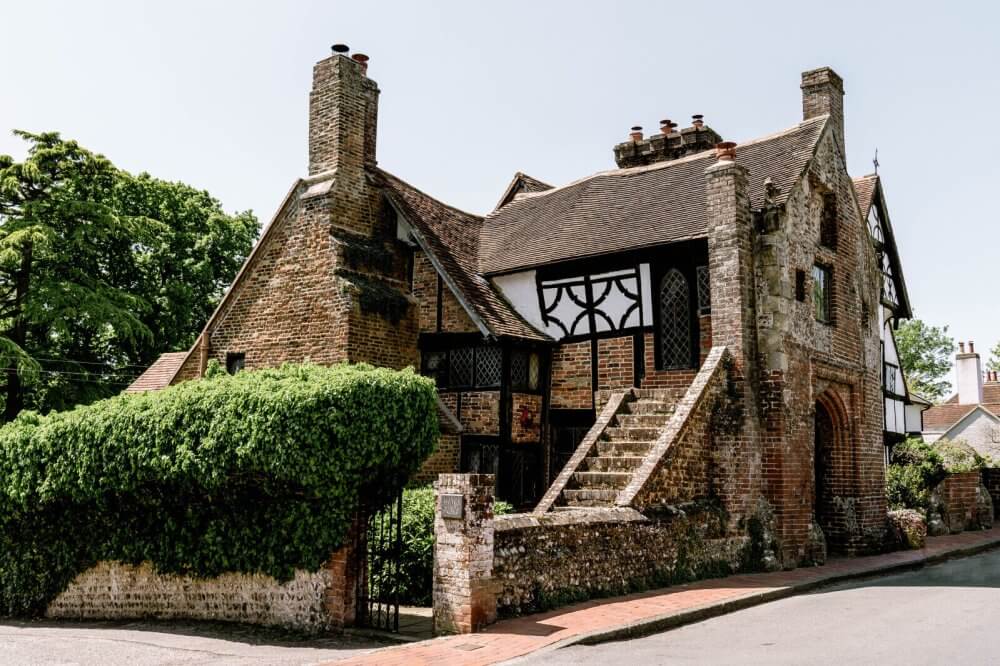
Wings Place, sometimes referred to as ”Anne of Cleves House’, is one of the very few Grade I listed houses in private ownership in Sussex. The property is steeped in history and has been described as one of the best timber framed Tudor houses in the county. Wings Place is architecturally typical of the Tudor era, being timber framed with handsome characteristics including a striking gable to the northern aspect with oversailing to the first floor, ornamental timbers and carved bargeboards, together with tall brick chimneys and leaded light casement windows. Internally, the characterful yet spacious accommodation benefits from excellent ceiling heights and is arranged over three floors, with wonderful oak joinery, two oak staircases and several 16th Century inglenook fireplaces. The property is superbly appointed; sympathetically blending a wealth of original period features with quality, modern fixtures and fittings. (Photos: Adam Firman)
This gorgeous and historic 5 bedroom, 3 bathroom, 4 reception room home is for sale via Jackson-Stops for £2,250,000. I used to think Tudor homes were very dark and….harsh is I guess a reasonable word to use. Now I think all those wood beams and angles make this style so full of character.
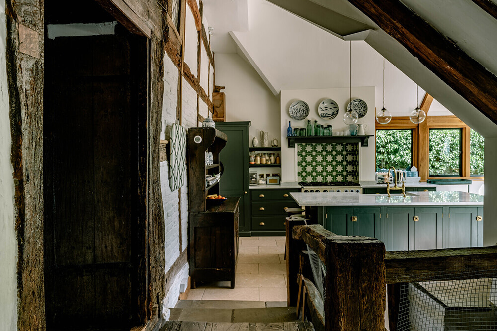
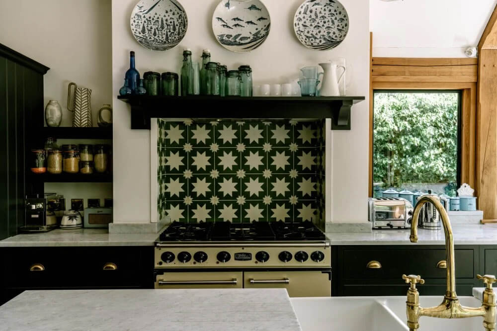
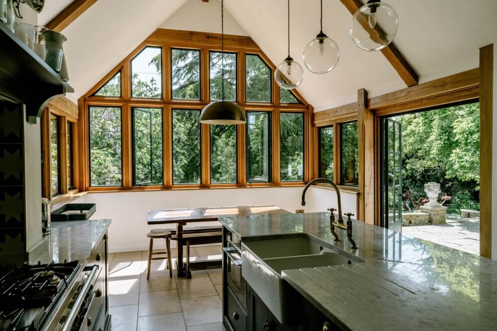
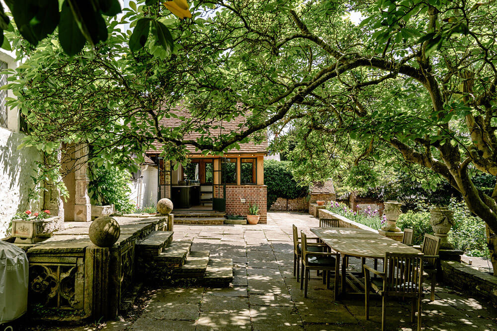
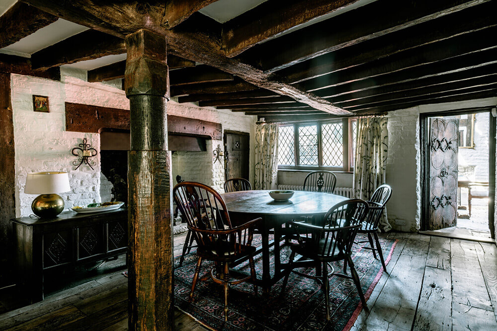
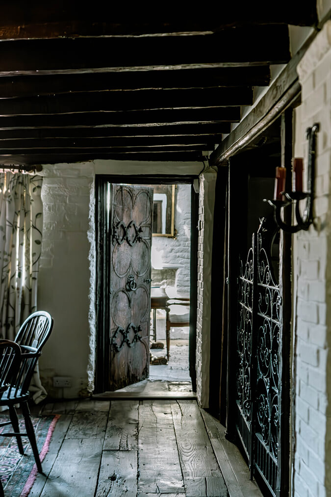
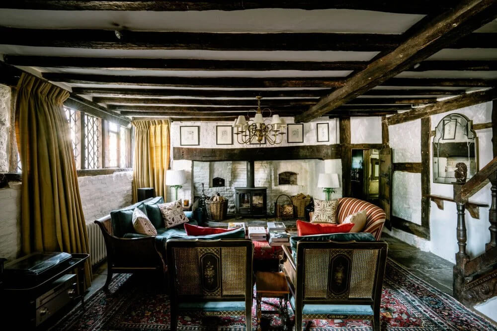
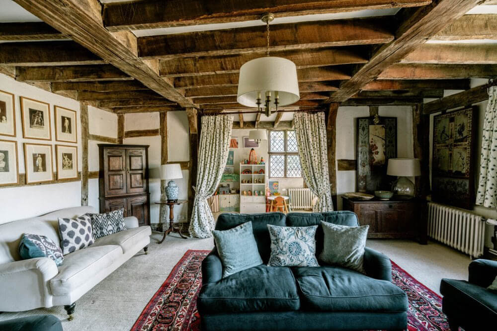
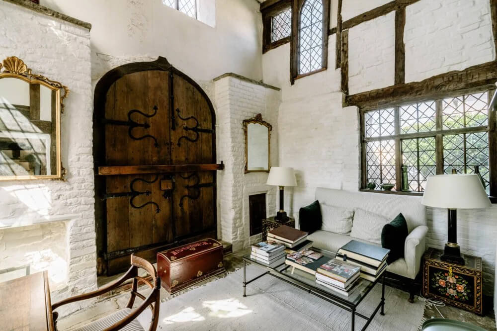
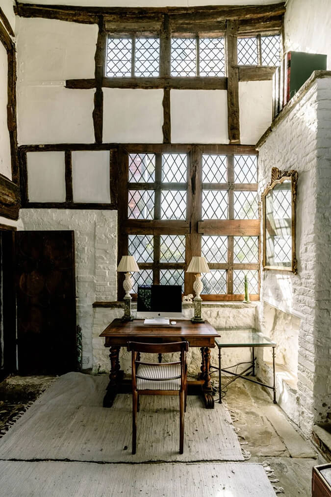
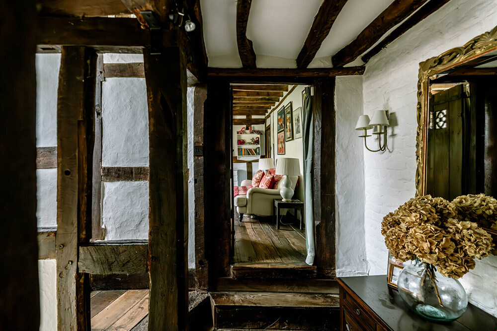
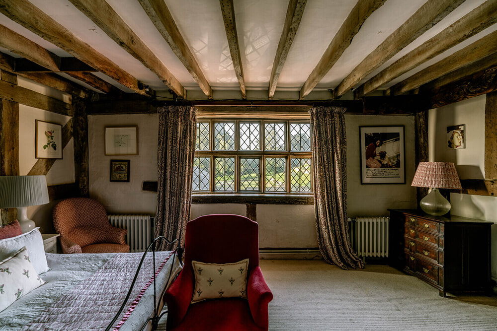
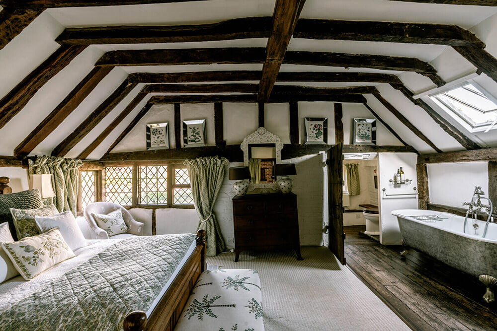
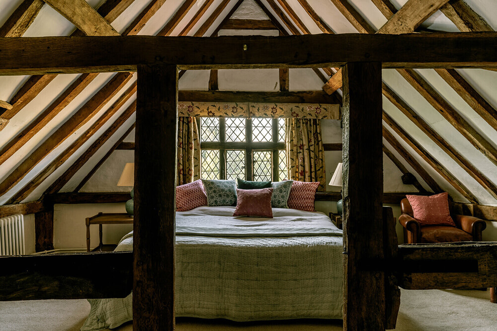
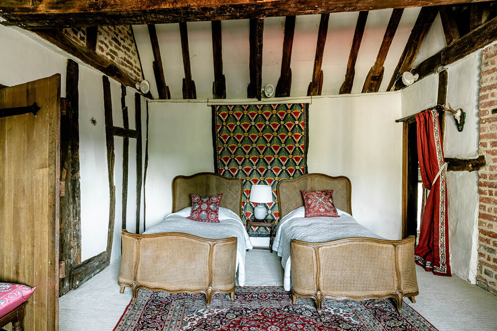
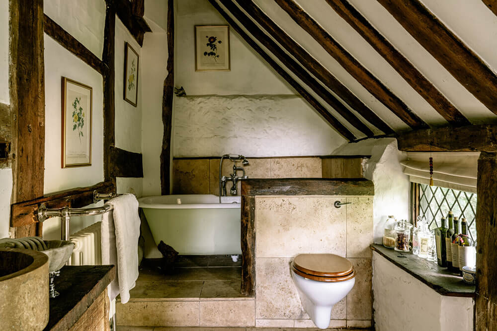
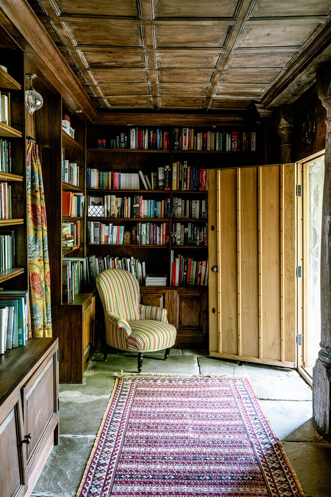
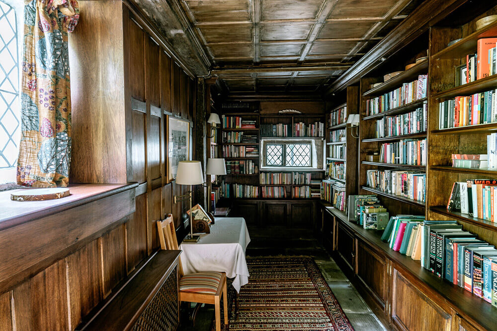
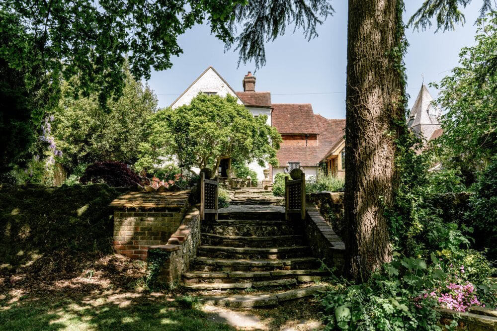
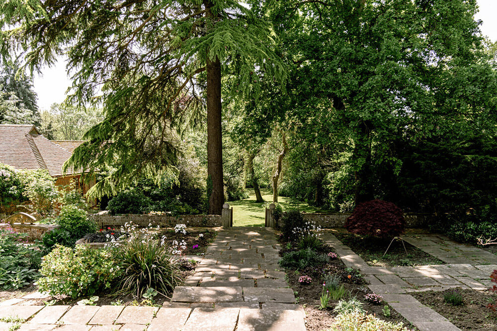
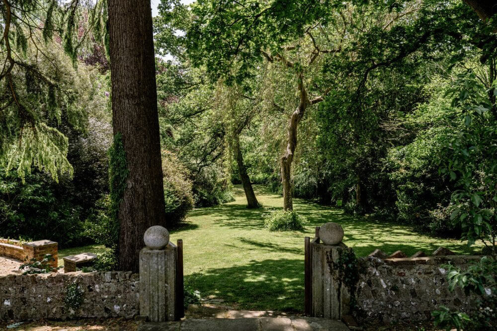
A 1940s Neoclassical townhouse in Buenos Aires
Posted on Wed, 20 Sep 2023 by KiM
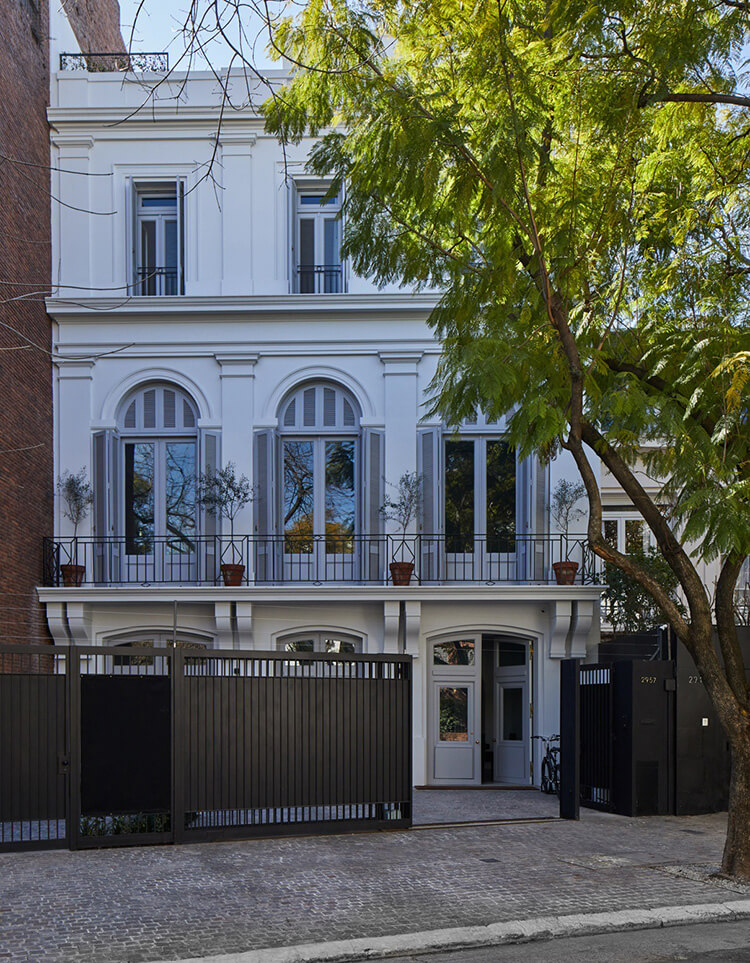
This four-story, 1940s townhouse is located in a Beaux Arts building in Buenos Aires and has such a beautiful neoclassical façade, with pilasters and decorative ironwork. Inside you will find a marble floor in a grand foyer (that transforms into an entry gallery/reception space_, a multi-level curved staircase, a lower level entertaining room with an impressive wine cellar, a backyard that is perfect for gatherings…. It is quite the party pad! Designed by Stephania Kallos and Abigail Turin of Kallos Turin, based in London and San Francisco. Photos: Ricardo Labougle
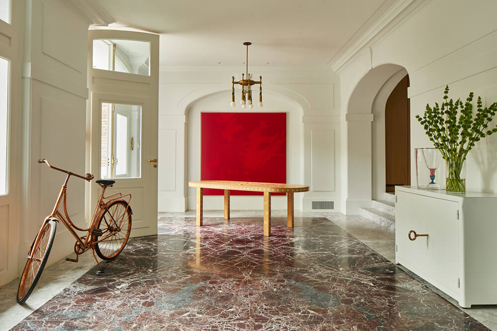
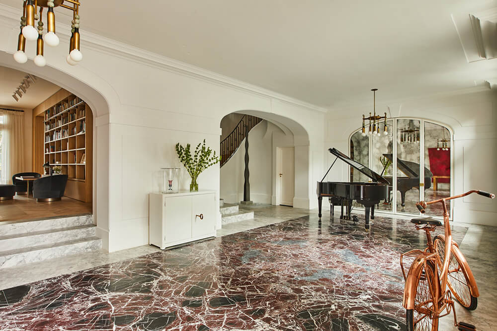
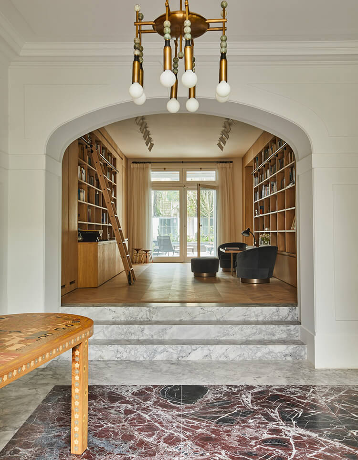
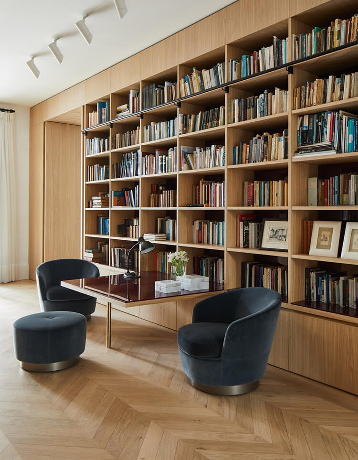
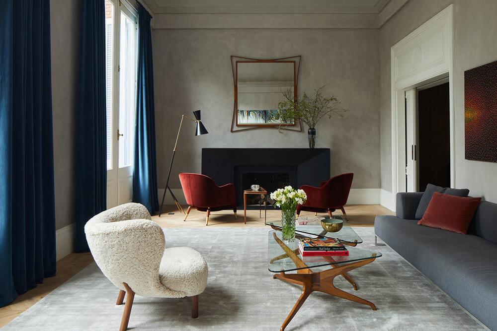
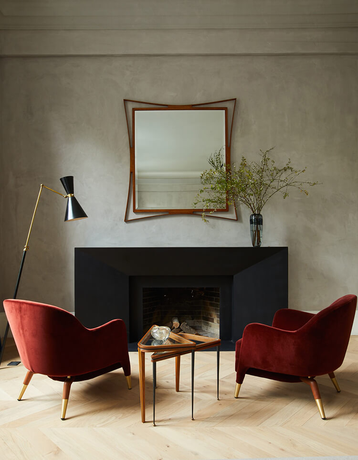
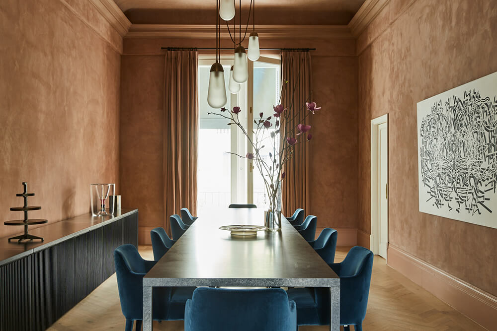
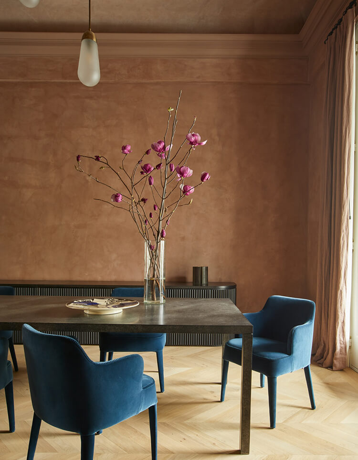
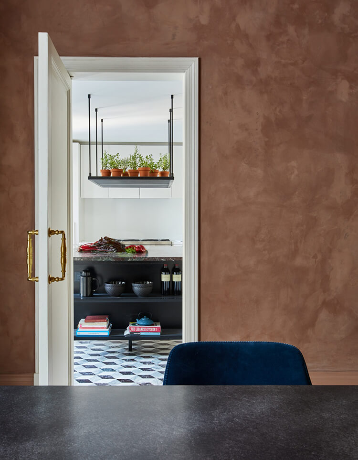
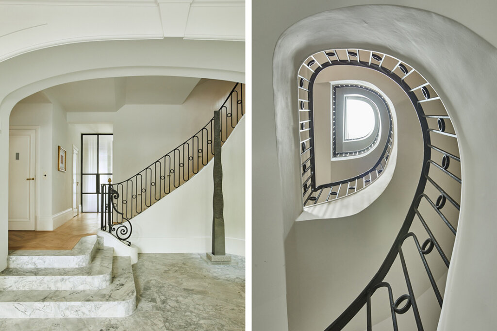
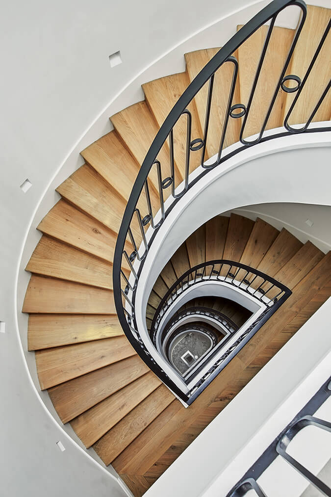
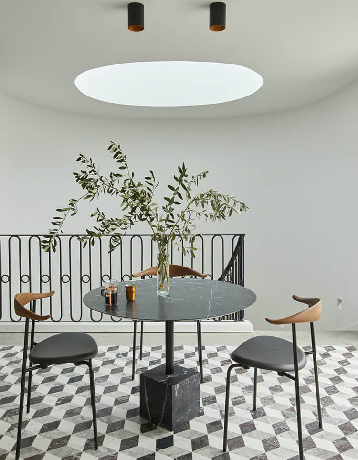
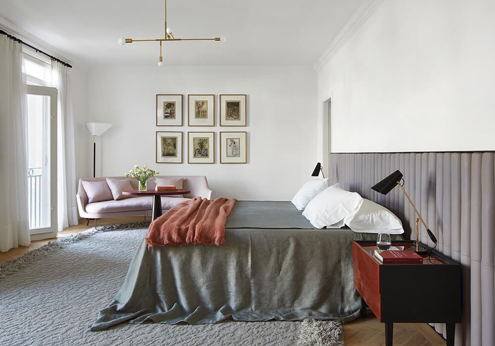
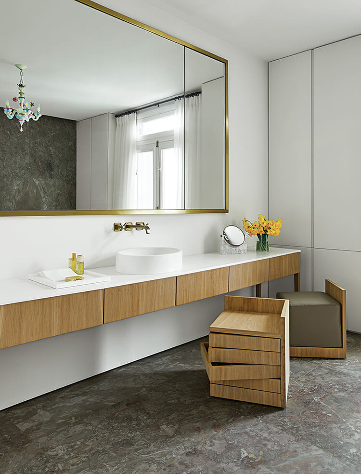
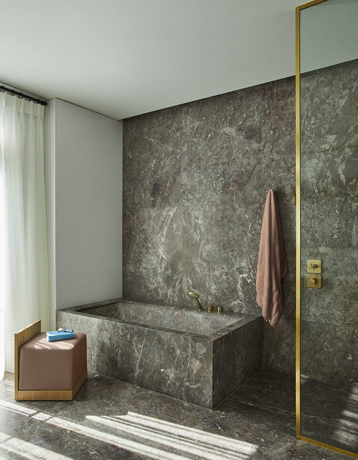
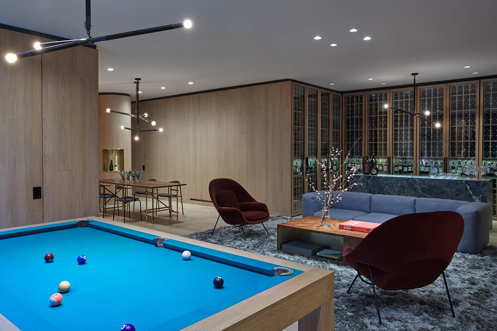
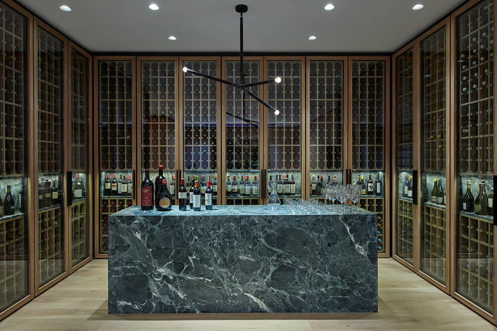
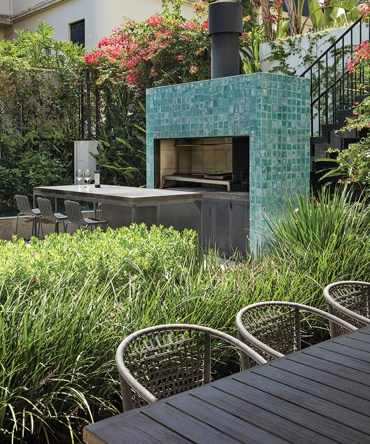
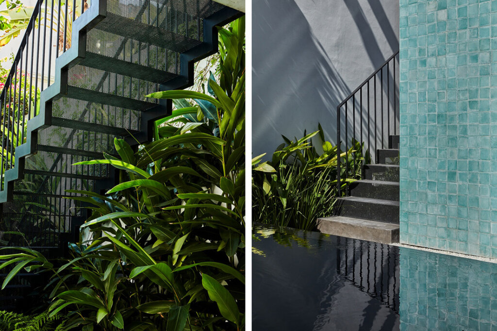
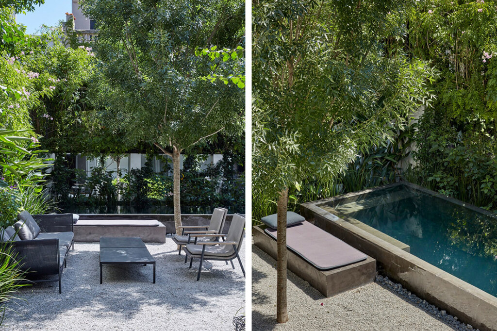
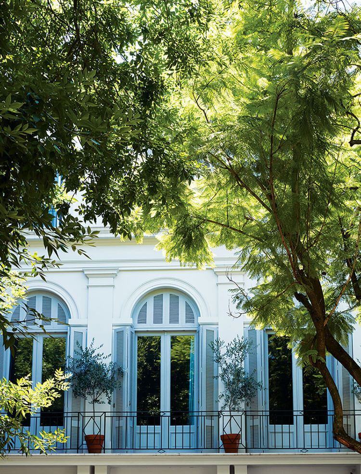
Library dreams in a villa in Tarragona, Spain
Posted on Sun, 10 Sep 2023 by KiM
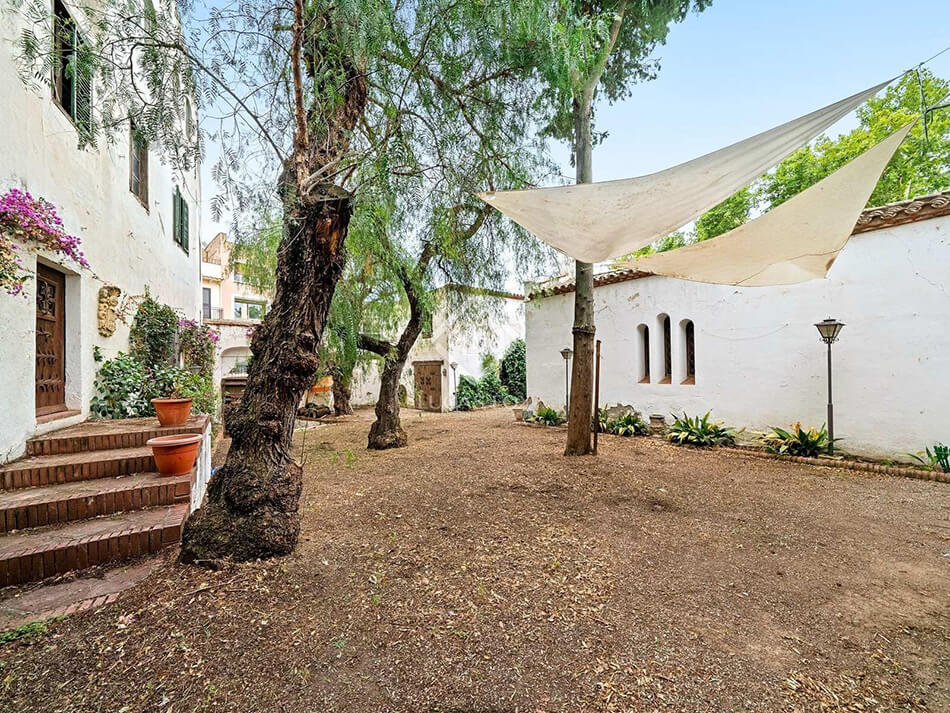
This villa for sale in Tarragona, Spain is INCREDIBLE for the price of €595,000. It has not one but TWO libraries with floor to ceiling bookcases, the tile floors are gorgeous, there’s 10 bedrooms and 5 bathrooms, and a courtyard space that is perfectly low maintenance but enough space to play with. And as a bonus if the current owners throw in the furniture you can open an antiques store as a side hustle. For sale via Lucas Fox.
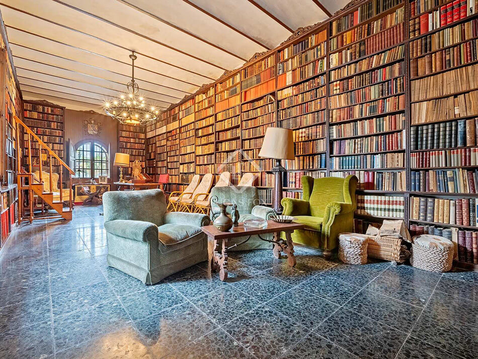
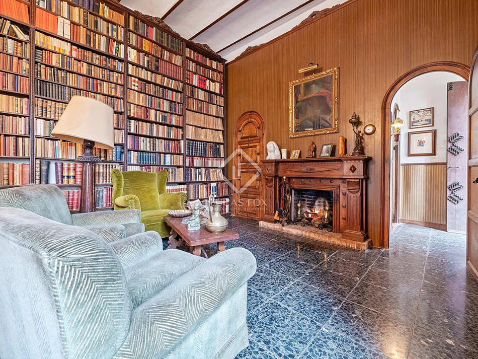
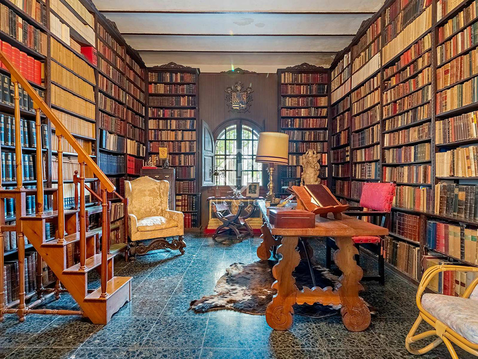

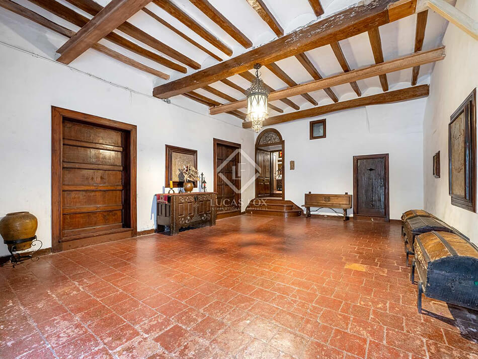
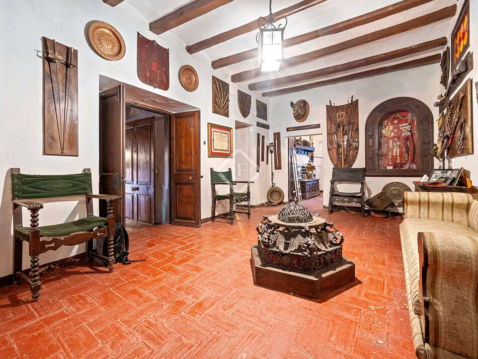
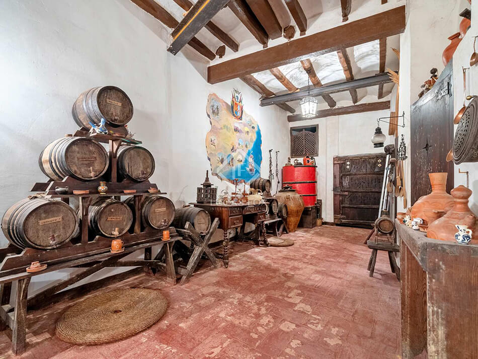
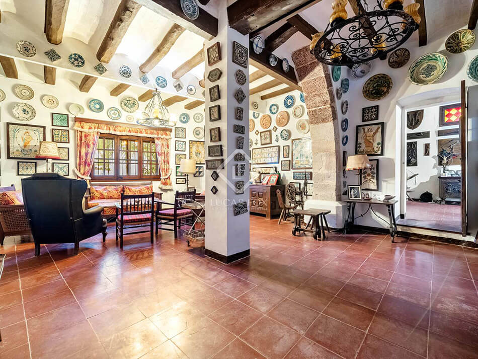
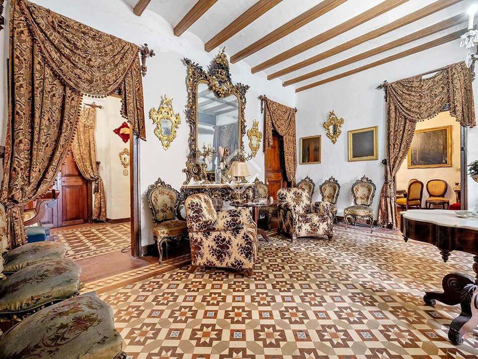
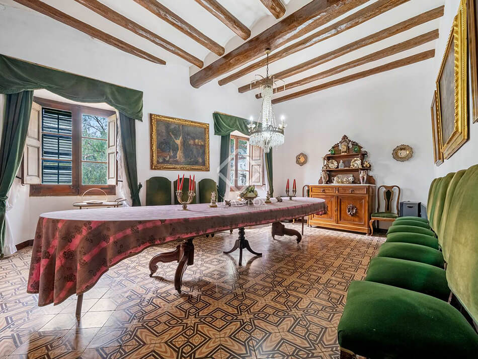
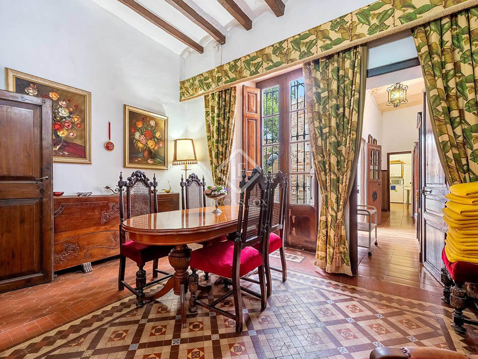
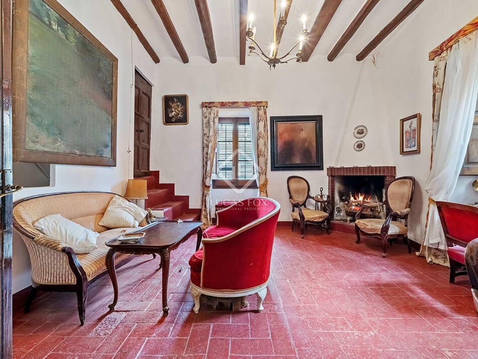
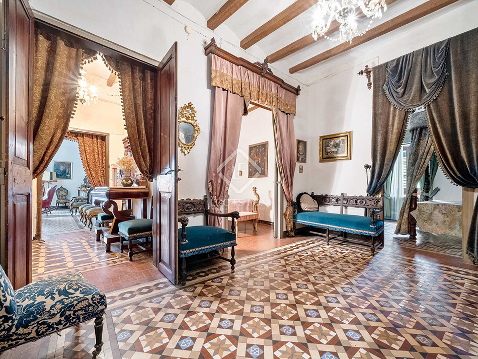
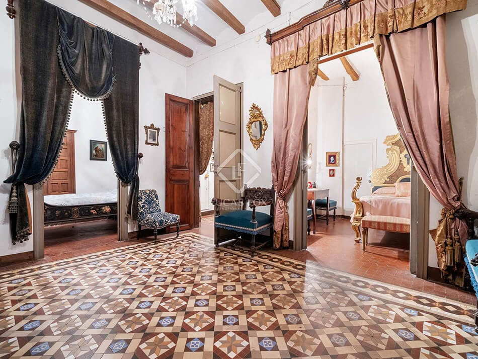
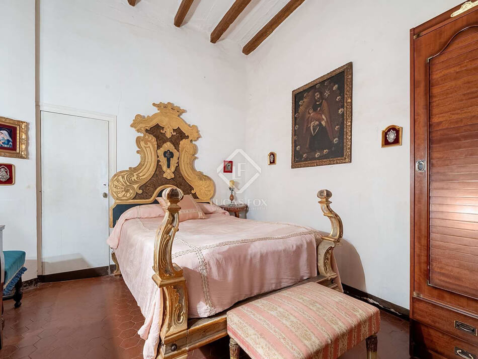
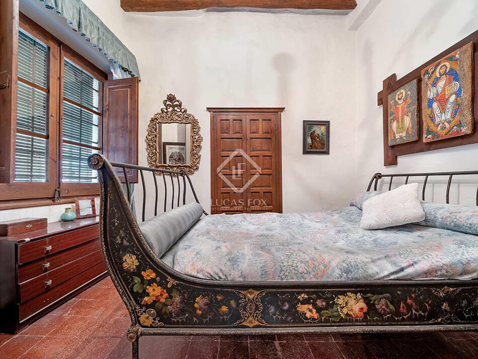
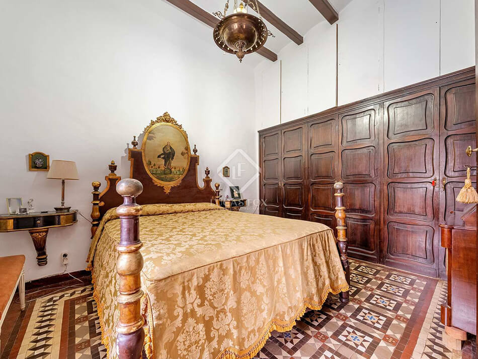
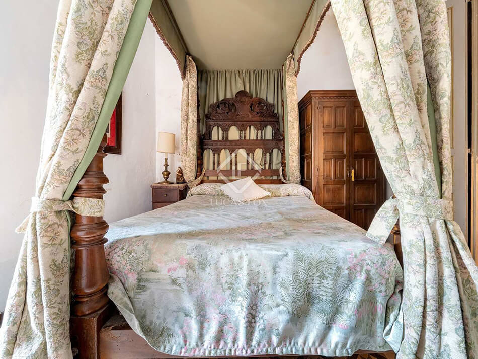
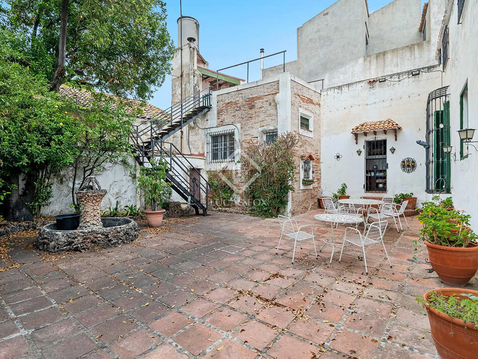
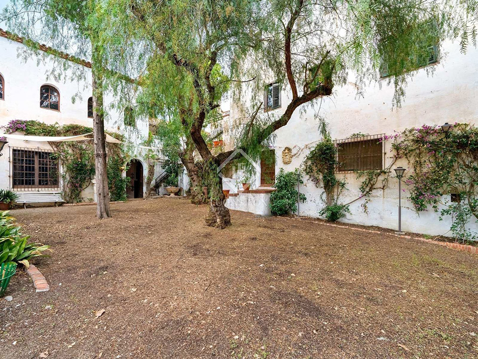
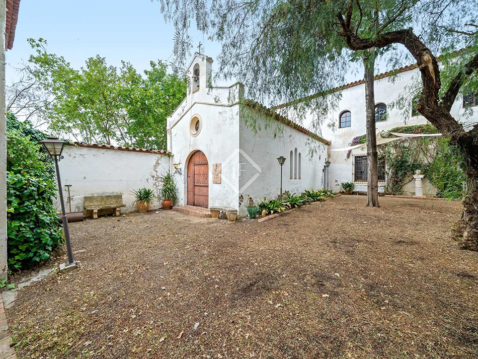
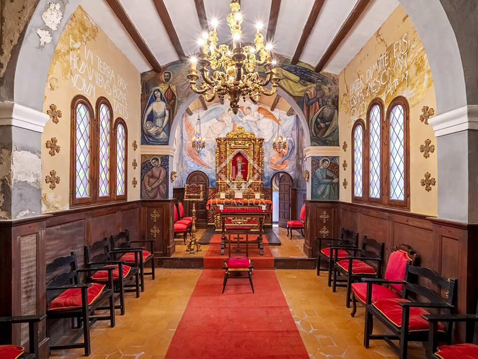
A riverside renovation
Posted on Tue, 5 Sep 2023 by midcenturyjo
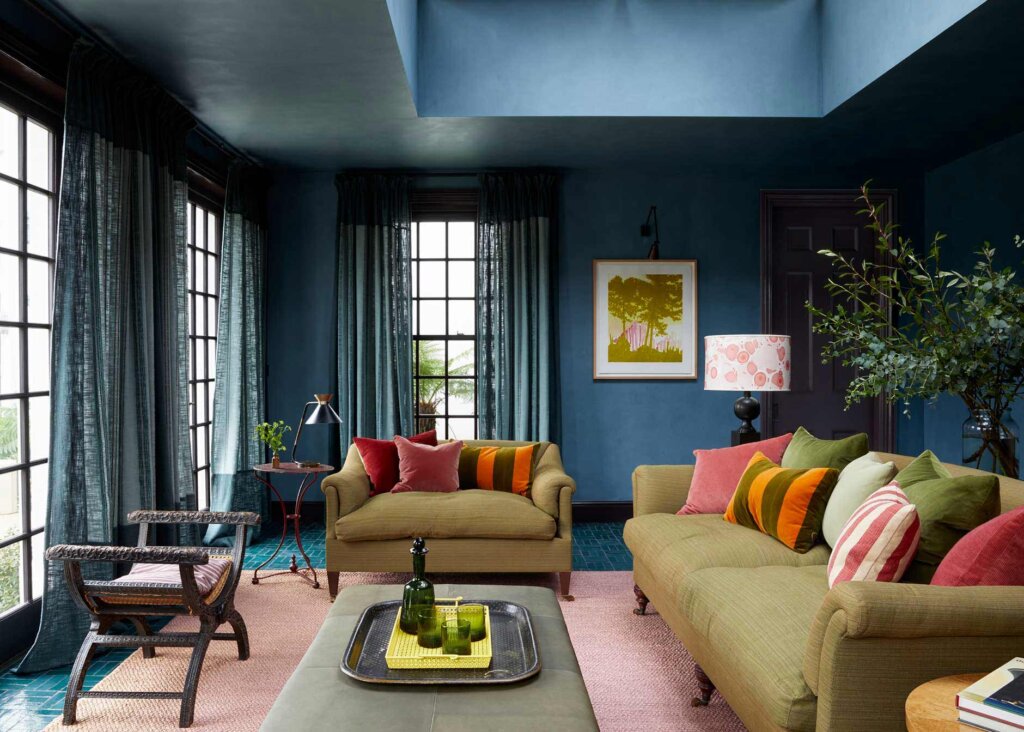
This riverside home on the outskirts of London underwent a meticulous renovation, striking a balance between urban and rural living. The restoration respected the building’s historical charm while adapting it for a young family’s weekend escape. A light-filled orangery extension now functions as a serene living space with garden and river views. The house features a library and an Art Deco-style bar in previously awkward spaces. Glazed ceramic floor tiles play with light, while a rich colour palette sets unique moods in each room. The garden connects harmoniously with the river, offering terraced lawns, a boat jetty, an outdoor kitchen, and a scenic pergola for dining and relaxation. The Riverside House by Nicola Harding.
