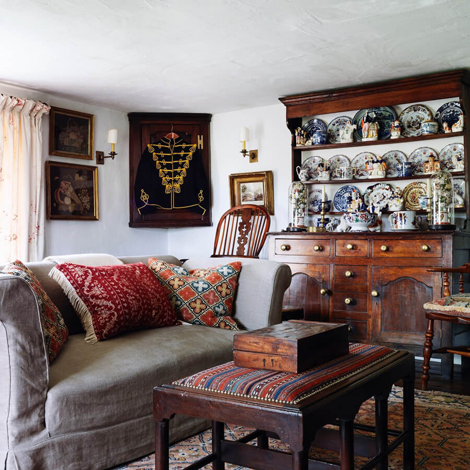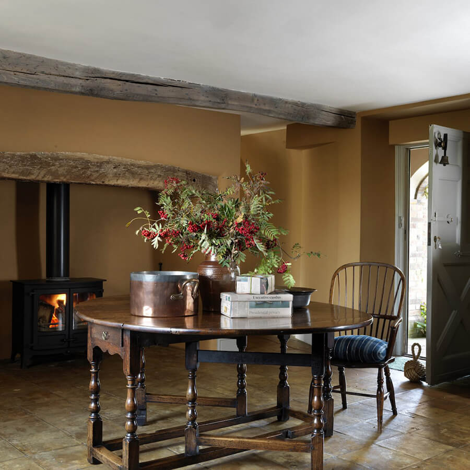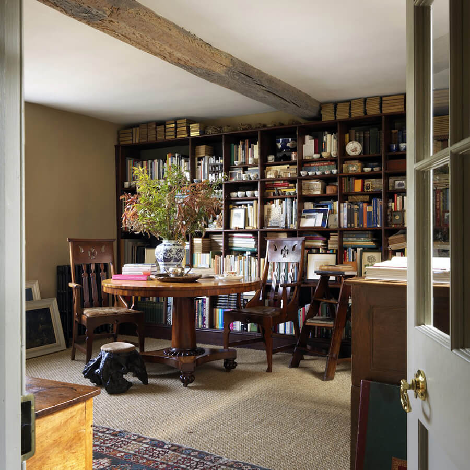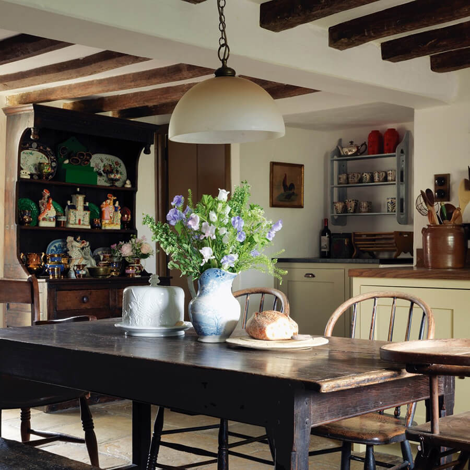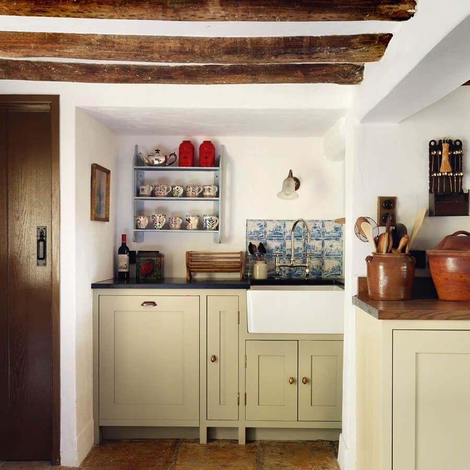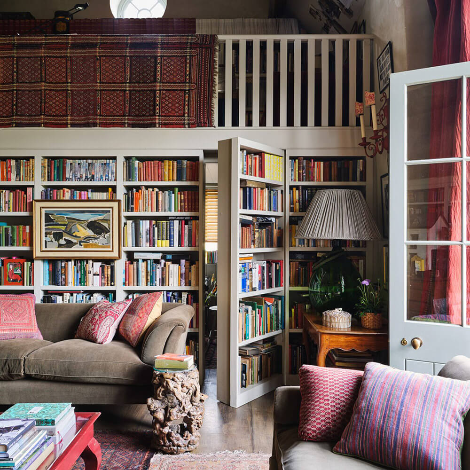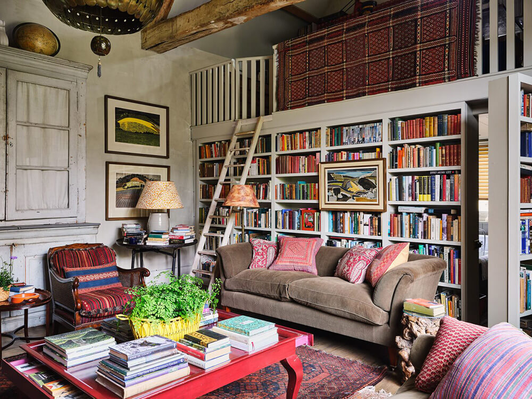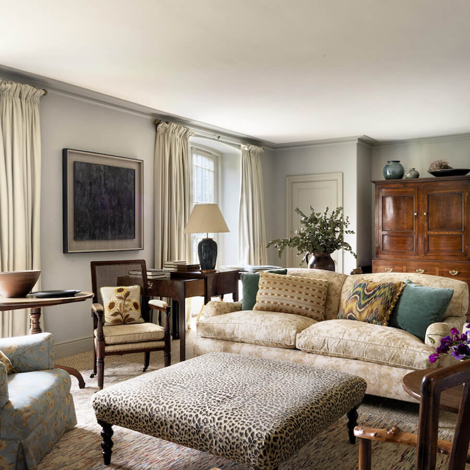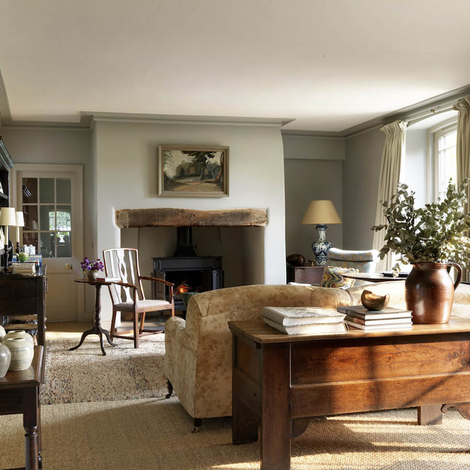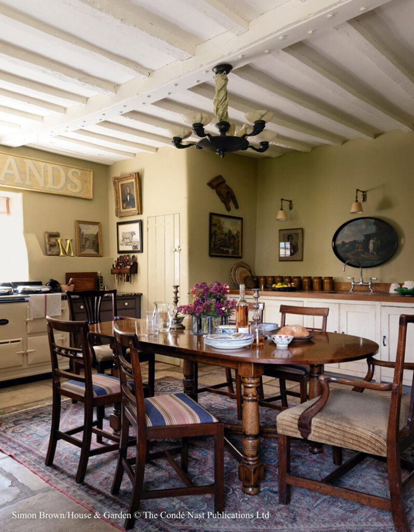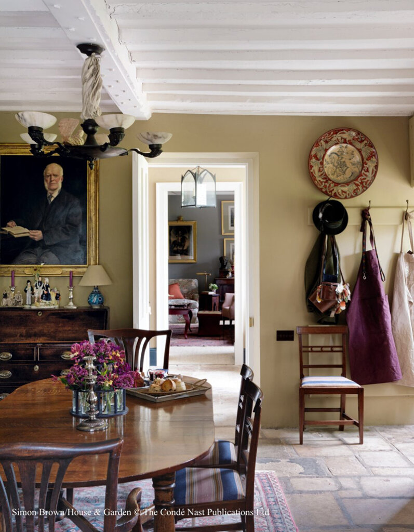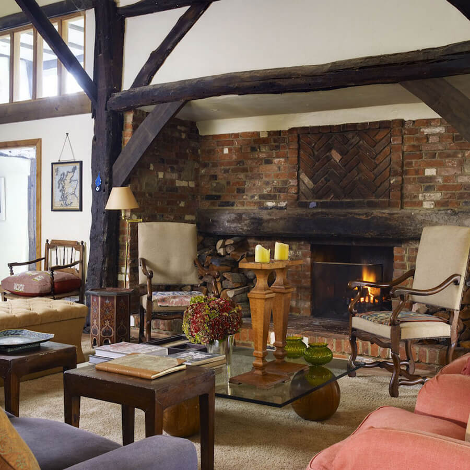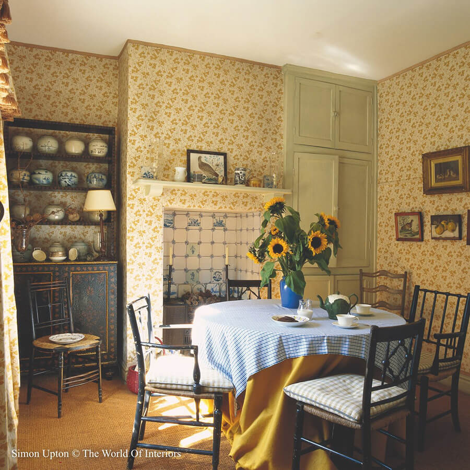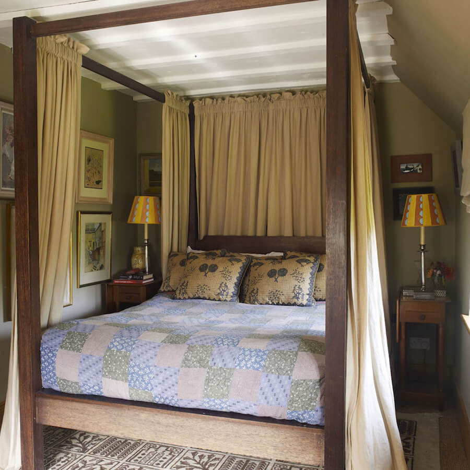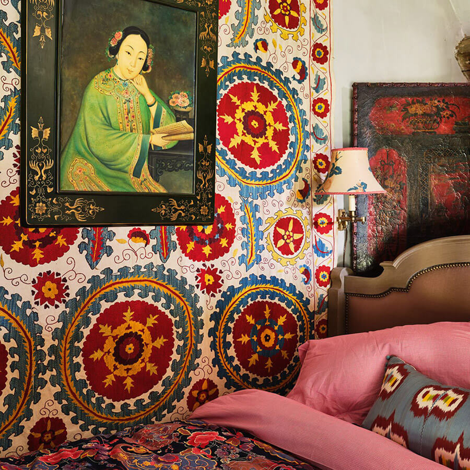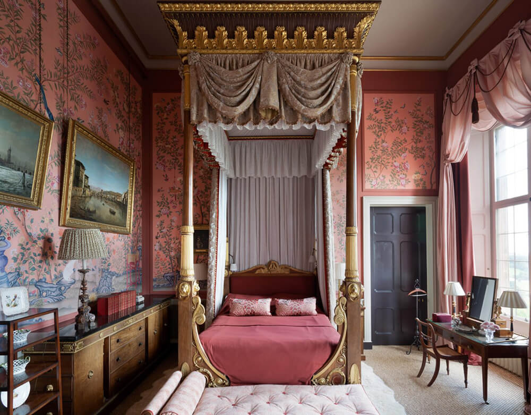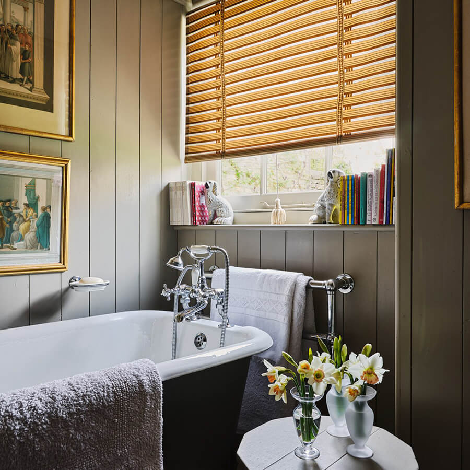Displaying posts labeled "Library"
A designer’s 120-year-old home in Pittsburgh
Posted on Wed, 12 Jun 2024 by KiM

Leanne Ford may have an obsession for white but even she can show restraint when renovating her own historical 120-year-old home in Pittsburgh. The wood paneled walls in the library are so moody and cozy and look SO much better stained than slathered in white paint. Such a beautiful home. Photos: Amy Neunsinger, Erin Kelly. Styling: Noel Knostman, Hilary Robertson.


















A harmonious blend of historic elegance and modern luxury
Posted on Fri, 24 May 2024 by midcenturyjo

At the base of Dalt Vila in South East Ibiza stands Palacio Orféo, a calm oasis amidst the neighbourhood’s bustle. Built for a government minister in the late 19th century and designed by Joan Gómez Ripoll, it combines traditional and contemporary elements. Renovated with architect Pascal Cheikh Djavadi it features a soft yellow façade, beams, and ornate balustrades. Highlights include a first-floor library, Emperador marble bathroom, minimalist kitchen and a sunlit terrace with expansive views. For sale via Domus Nova.
















Tapawingo Lake Camp – part 2
Posted on Wed, 17 Apr 2024 by KiM
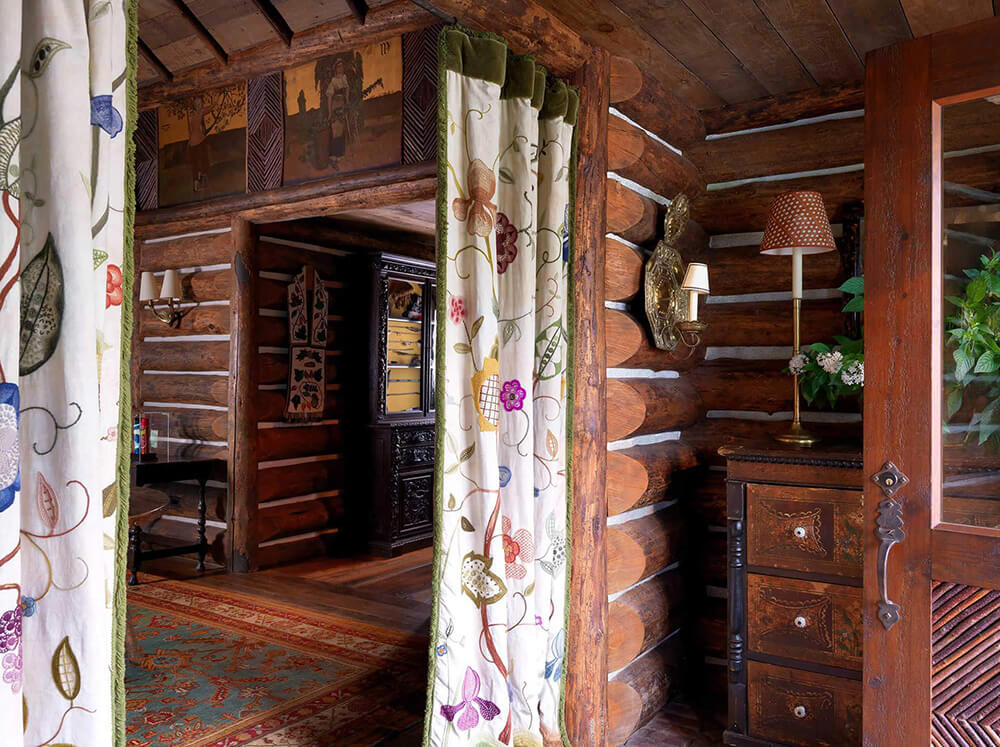
Part 2 of Tapawingo Lake Camp consists of the Gathering Lodge (includes a speakeasy and card room and another stone fireplace – you can never have too many!), the Dining Hall with yet another stone fireplace with built-in banquettes on either side (OMGGGGG I love this) as well as an 18 person dining table and the cutest butler’s pantry, and Darwin’s Library (with another stone fireplace!!). Architect: Pearson Design Group; Builder: North Fork Builders; Designer: Emma Burns of Sibyl Colefax & John Fowler.
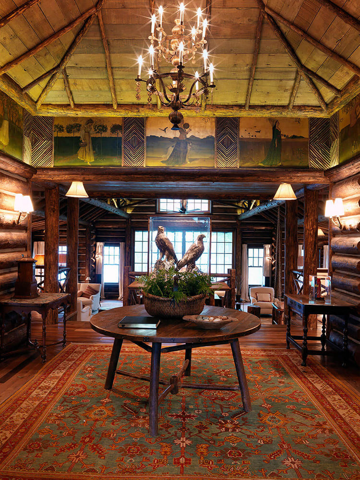
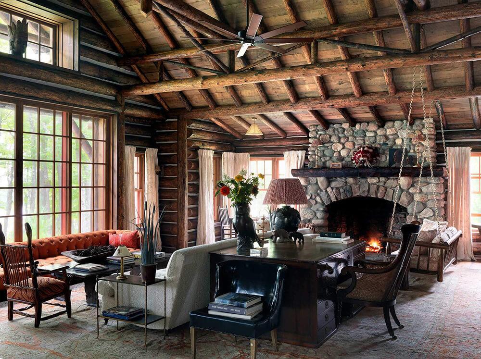
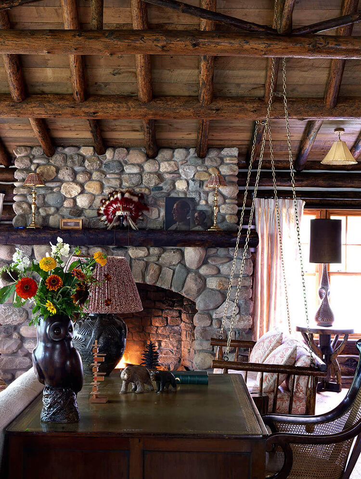
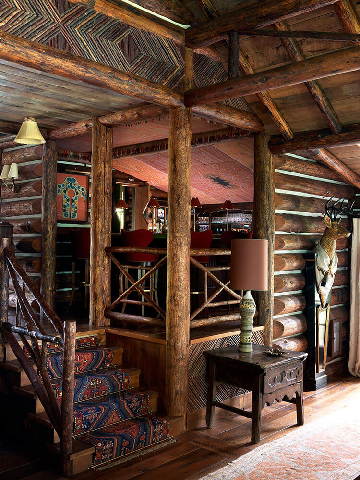
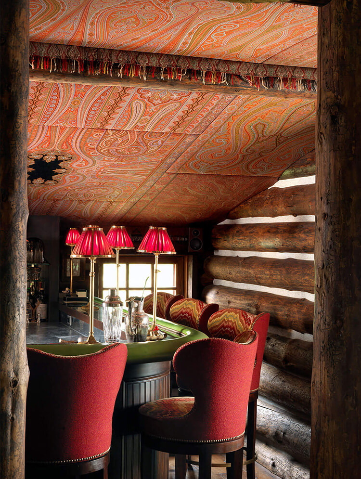
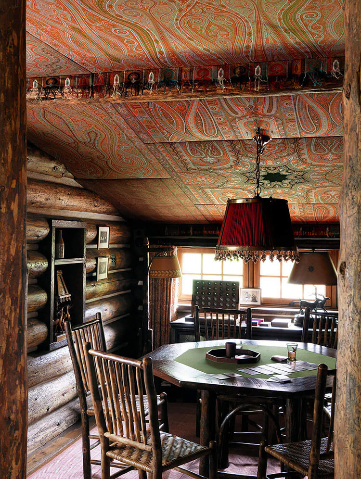
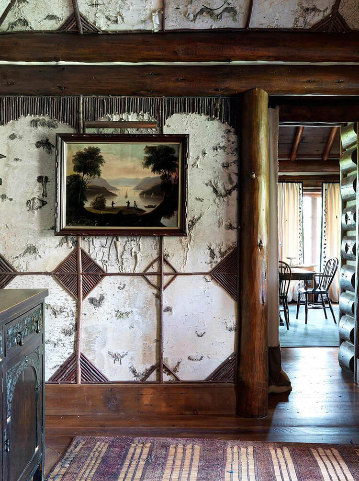
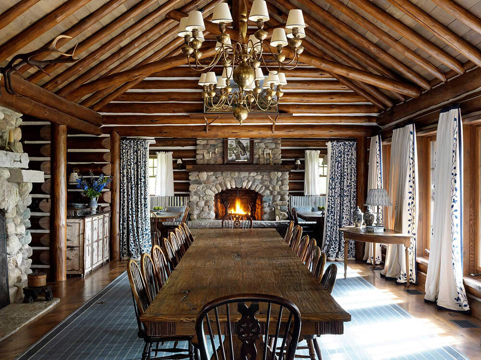
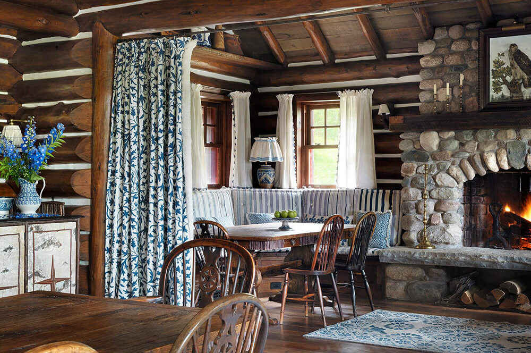
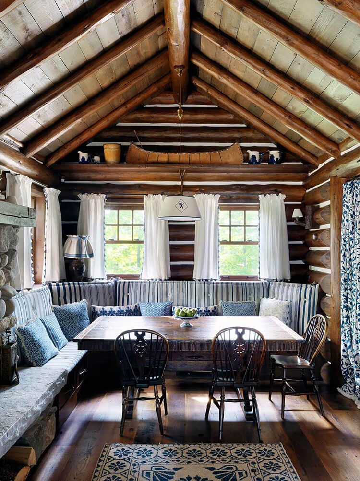
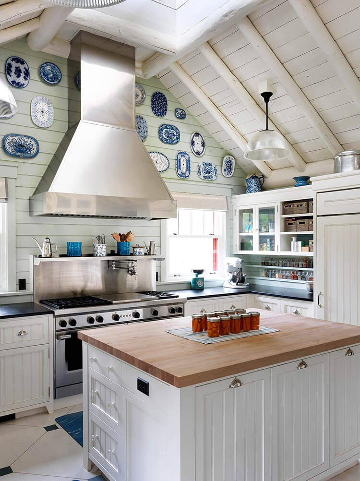
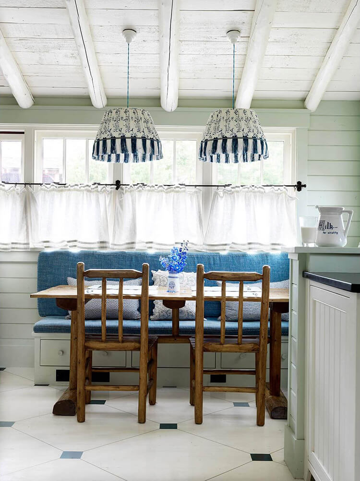
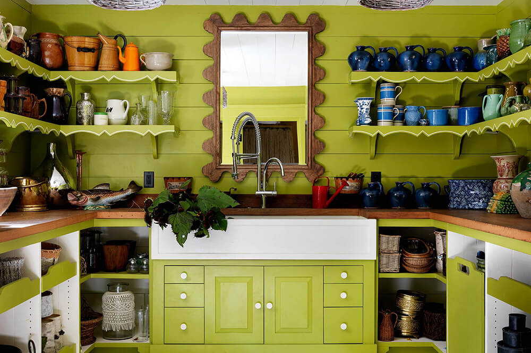
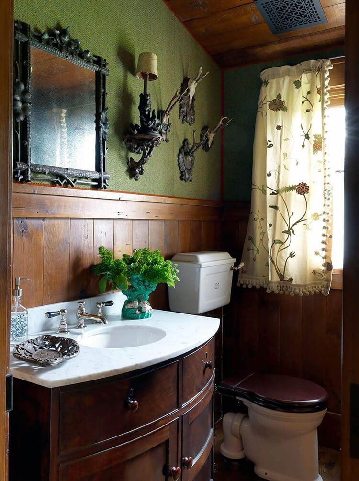
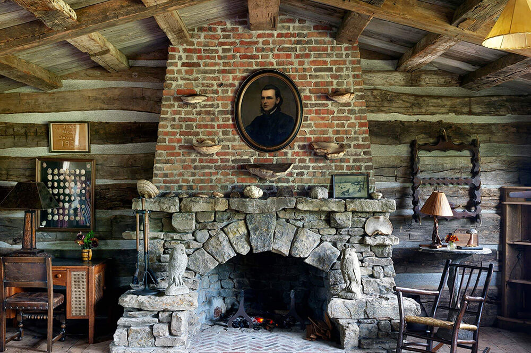
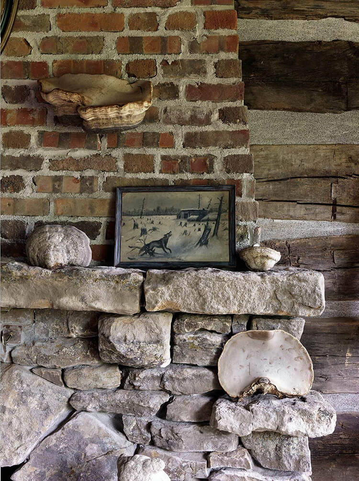
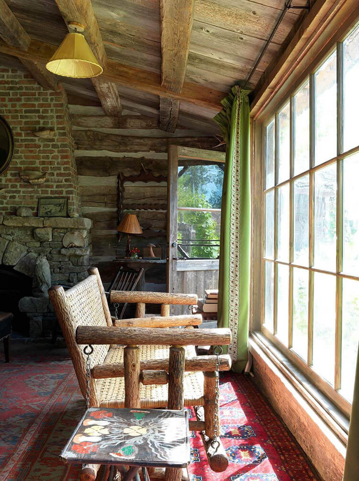
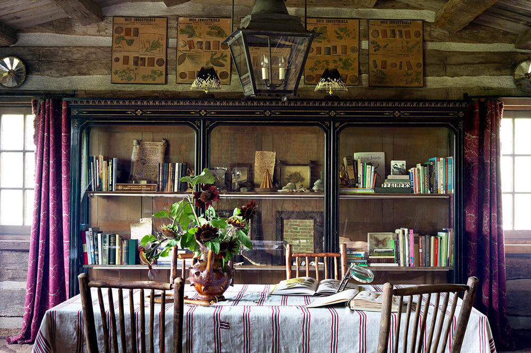
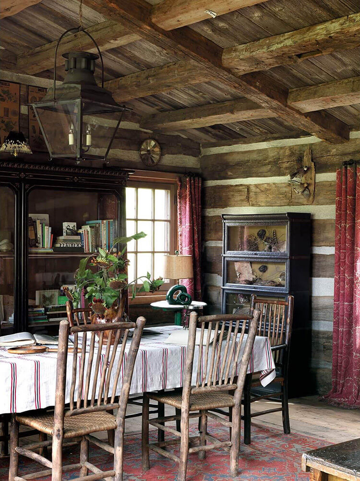
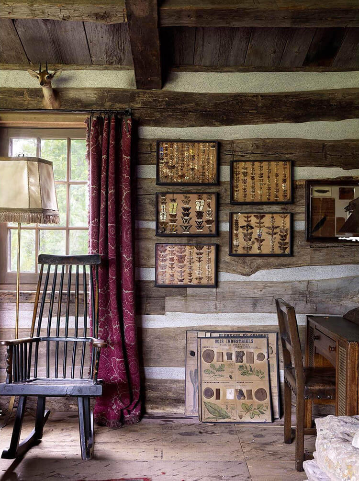
Pretty in pink
Posted on Tue, 16 Apr 2024 by midcenturyjo
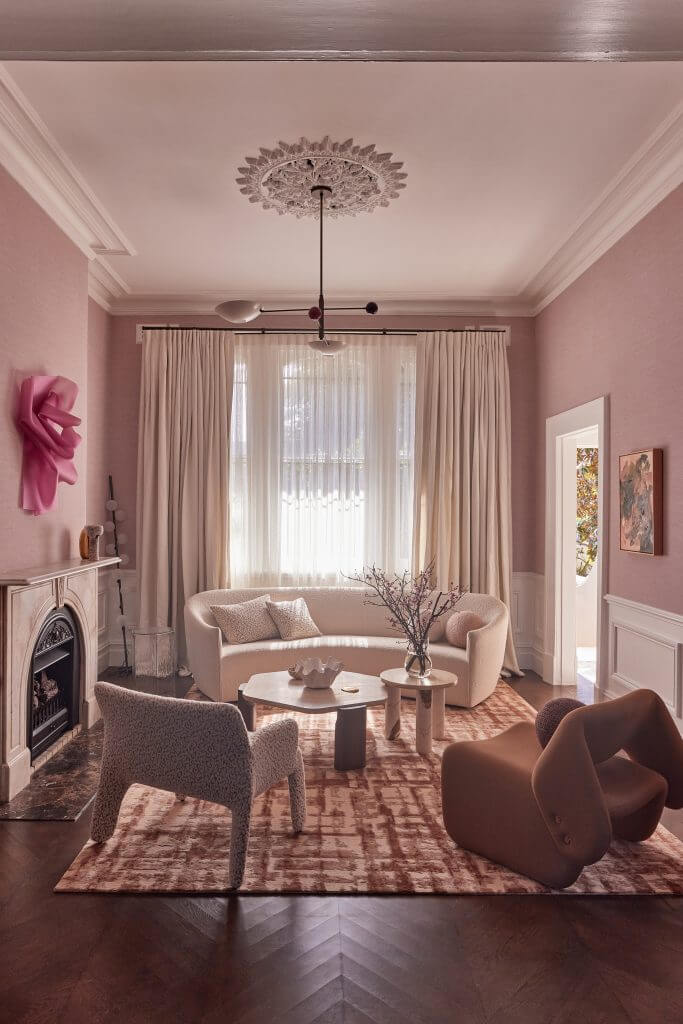
Jillian Dinkel Interior Design revamped the interiors of a beautifully preserved Victorian Italianate terrace house for a professional couple and their children … and it’s all the clients’ love of pink. The designers prioritized preserving the interior architecture while integrating modern joinery and conveniences. The Woollahra terrace, built in 1891, offered a rare experience of stepping into a century-old home with well-preserved grand architectural elements. Named Tarella, its ornate cornices, stone fireplaces, and spacious front rooms provided a luxurious canvas for the design. The formal floor plan includes a sitting room, library and a generous primary suite with a walk-in wardrobe. A powder room with Memphis-inspired burgundy cabinetry was added on the entry level, mirroring the laundry and family bathroom design. Marble and bronze touches throughout create a sophisticated, textured look.
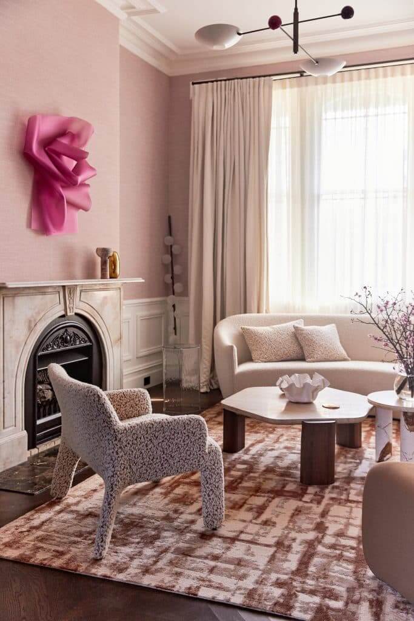
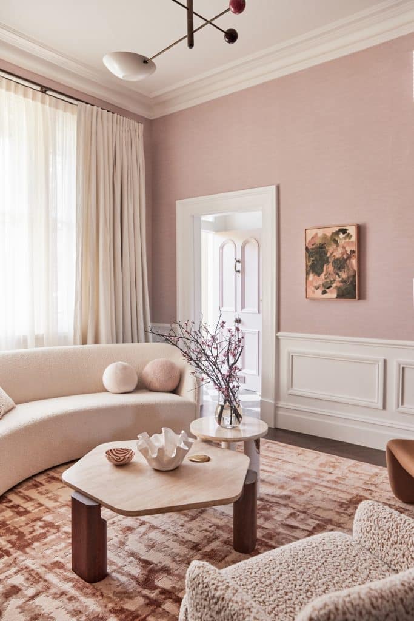
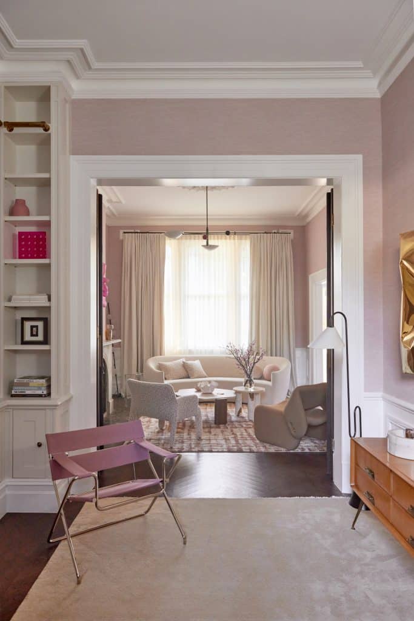
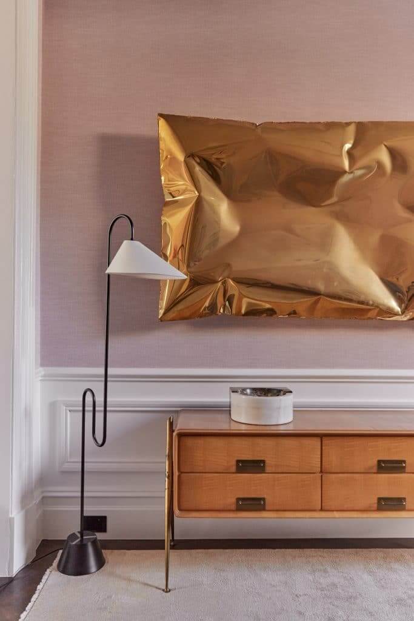
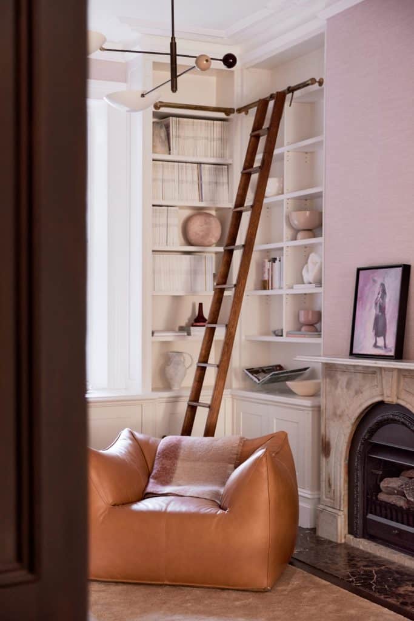
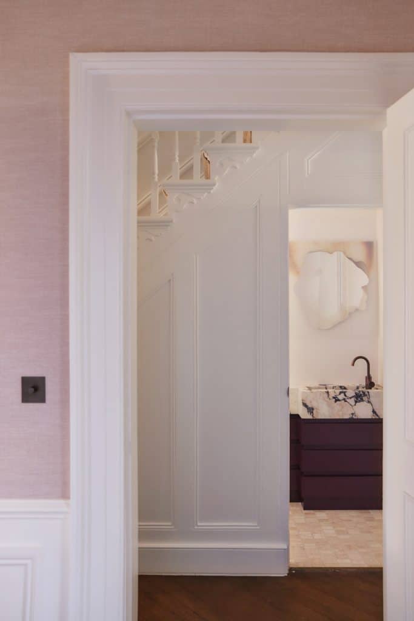
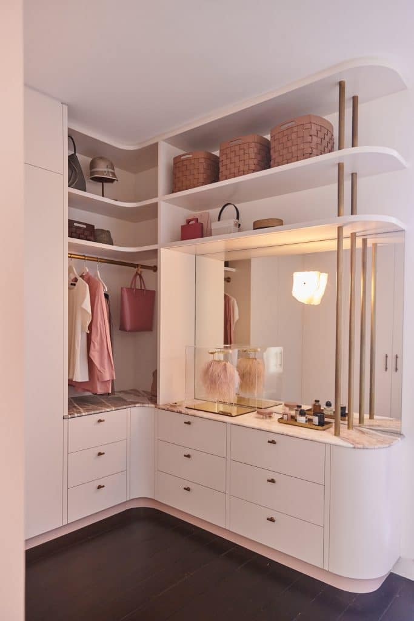
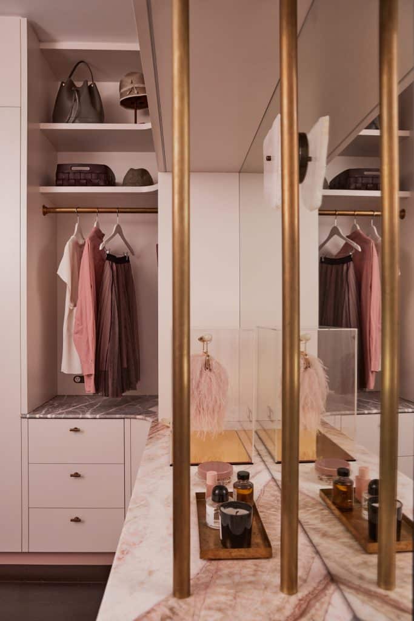
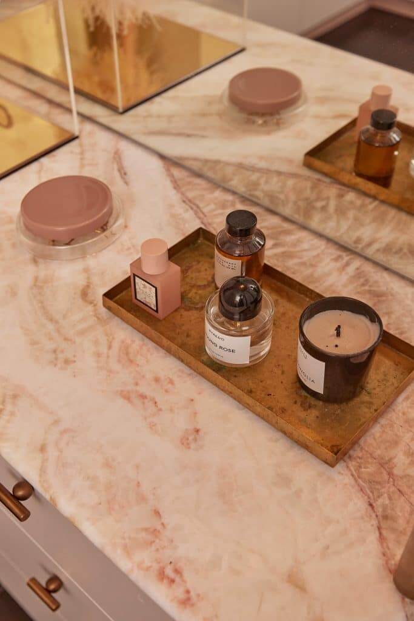
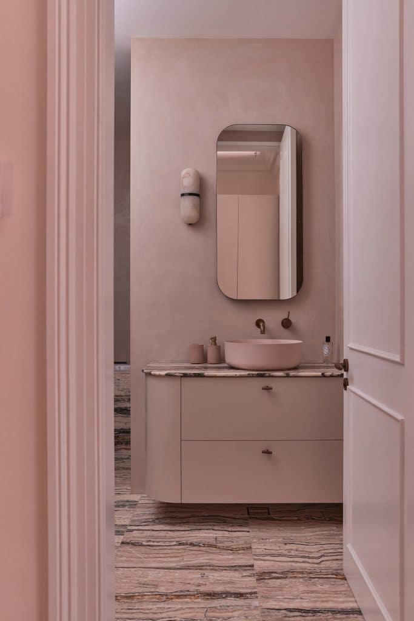
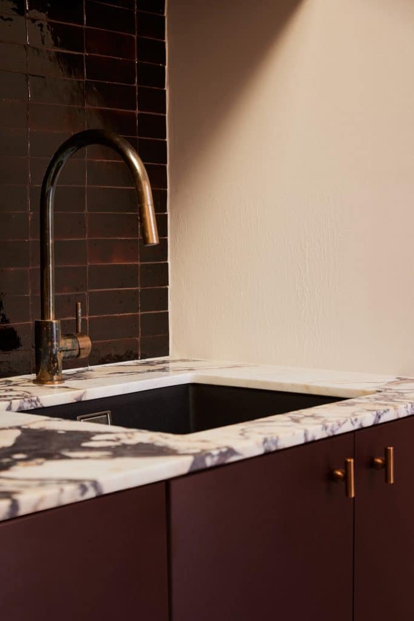
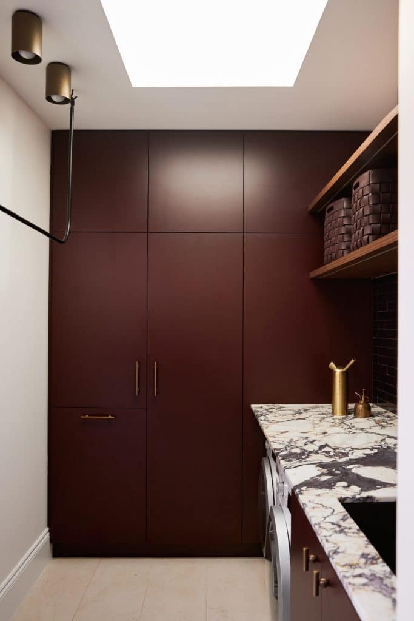
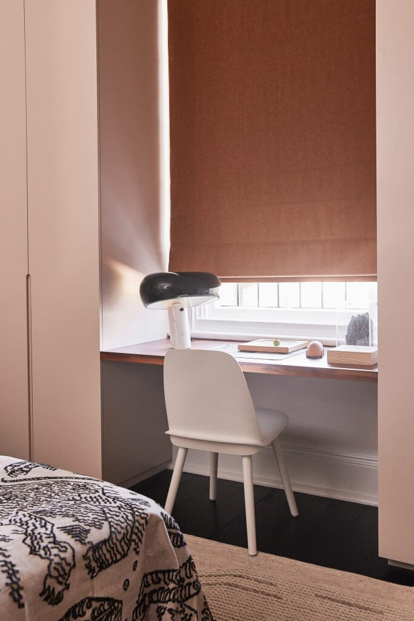
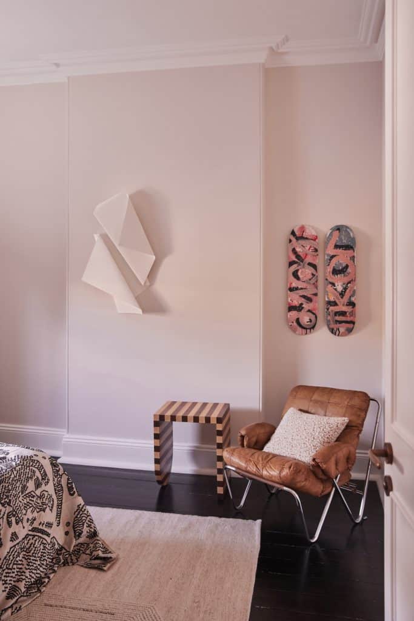
Country homes by Sibyl Colefax & John Fowler
Posted on Mon, 15 Apr 2024 by KiM
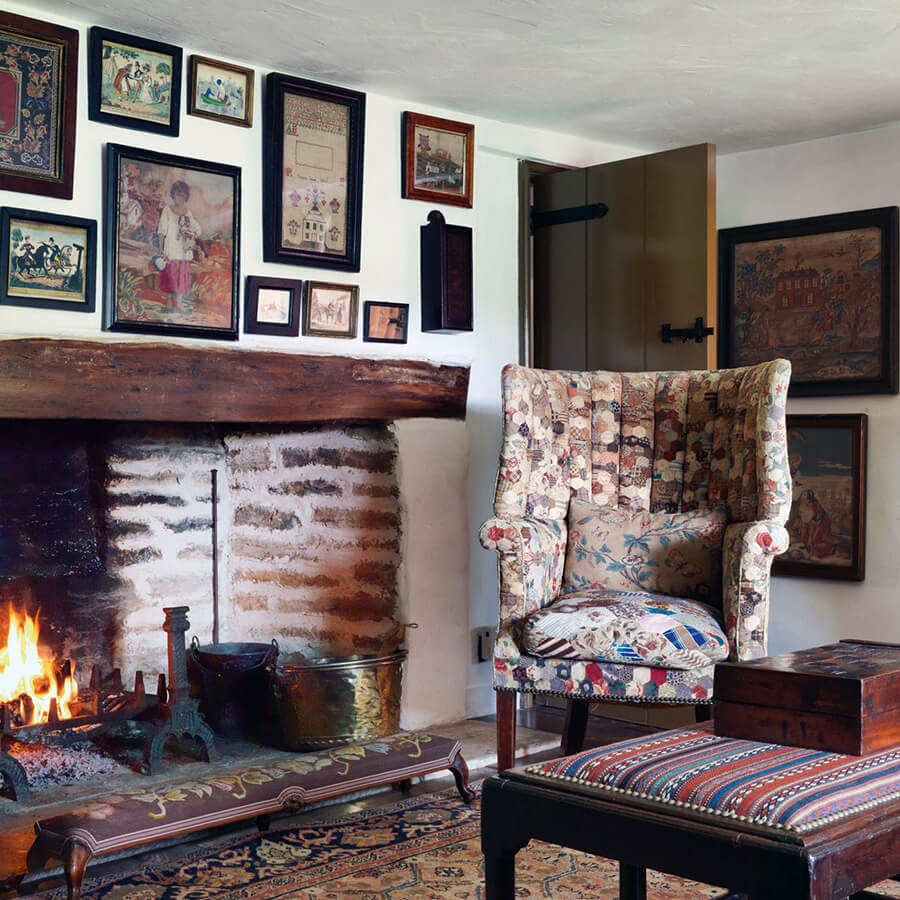
I am really just posting all of these photos as an excuse to feature the one above. That chair upholstered in quilt fabrics is just about the cutest and covetable thing I have ever seen. Photos from several country homes designed by the always inspiring Sibyl Colefax & John Fowler. (Some photos by Simon Upton)
