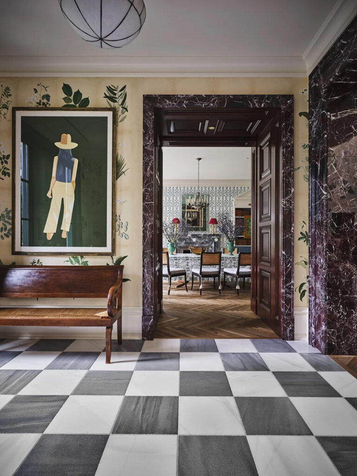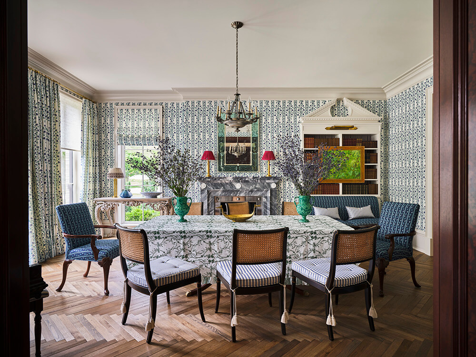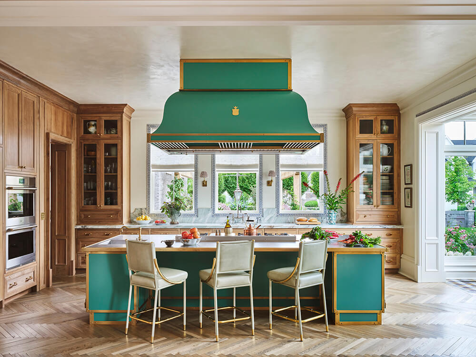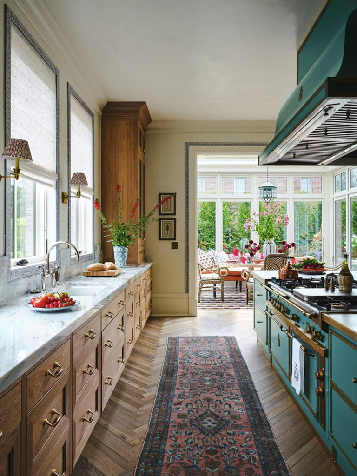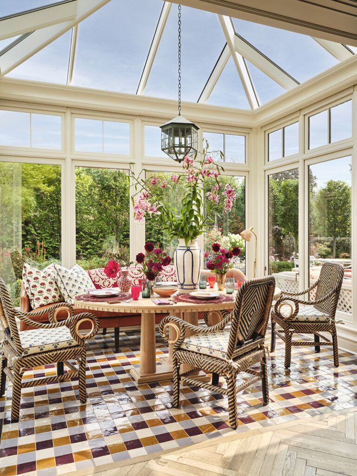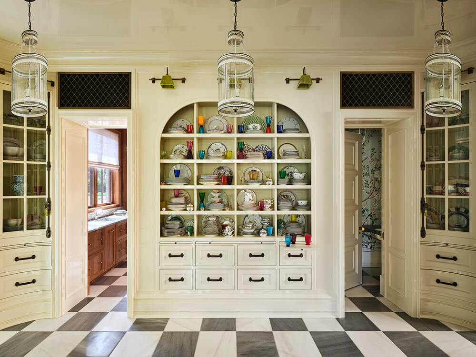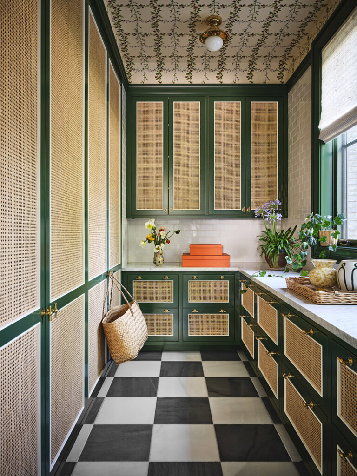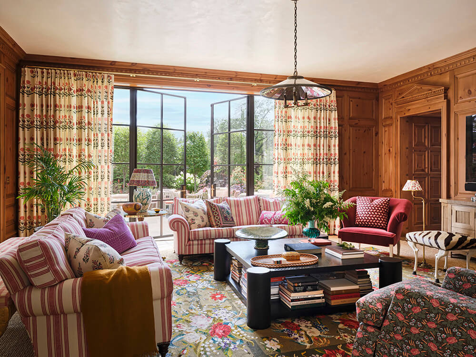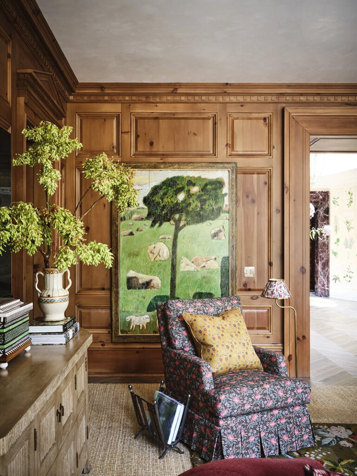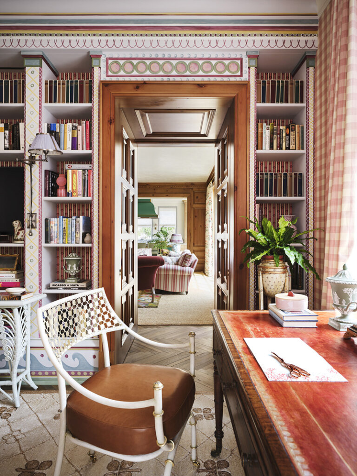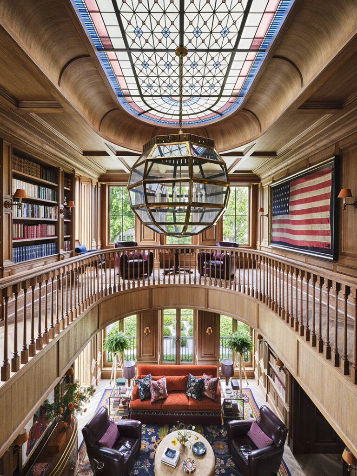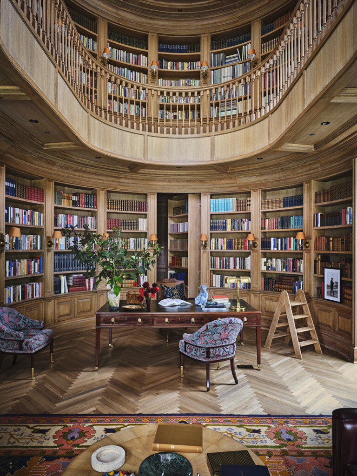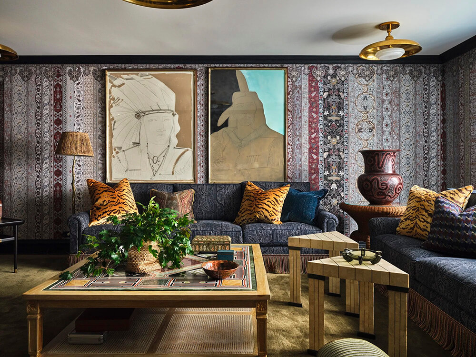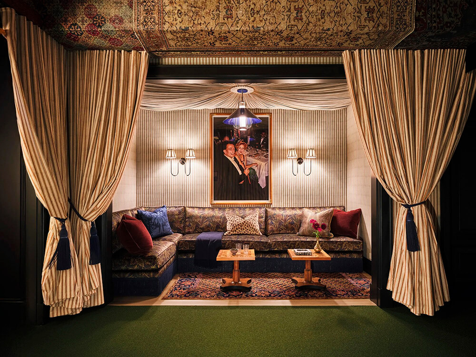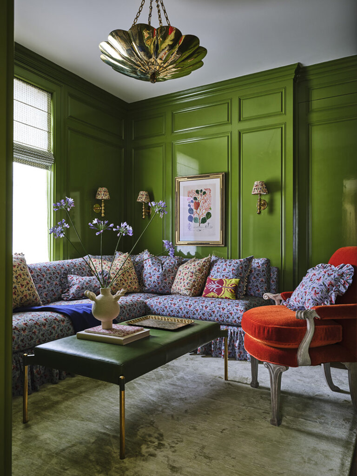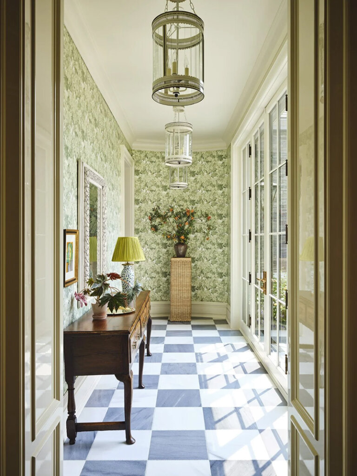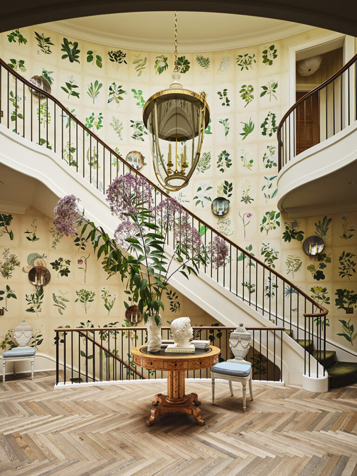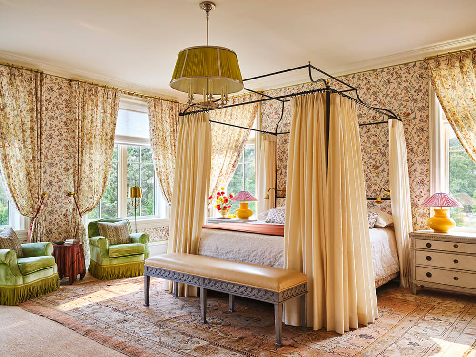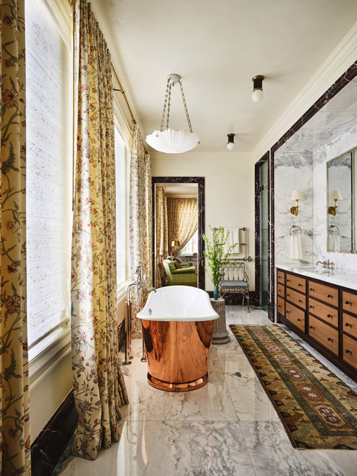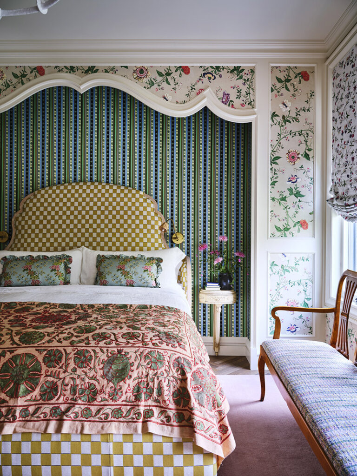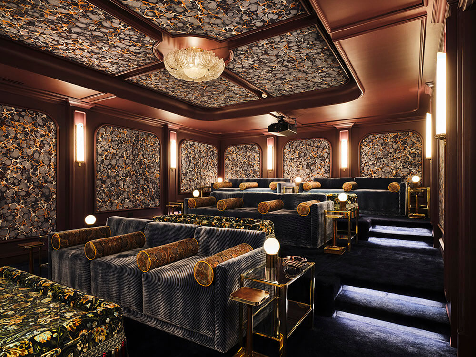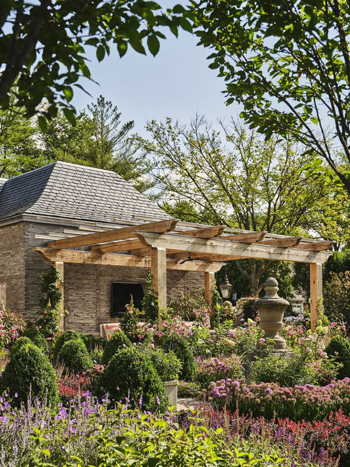Displaying posts labeled "Library"
A restored 1920s mansion in Bedford, NY
Posted on Mon, 24 Nov 2025 by KiM
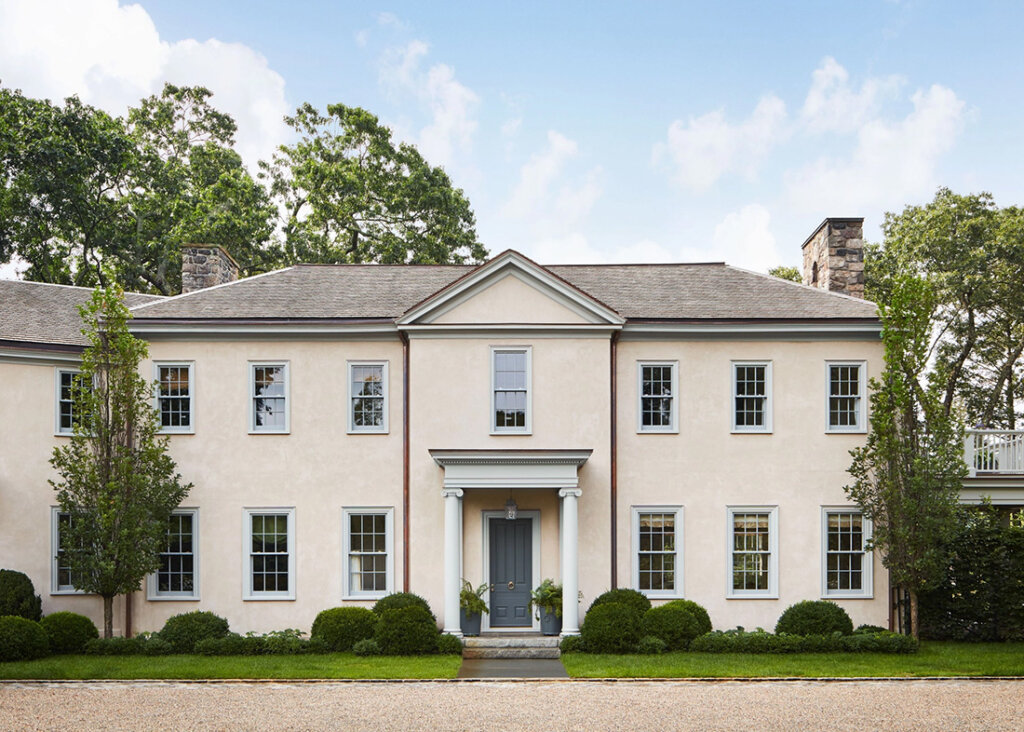
We worked with Hamady Architects on the gut renovation of this 1920s Georgian-style house for a young family with three small children and three dogs. The decor, reflecting the wife’s passion for art and antiques, strives for elegance without pretension or fussiness—a pared-down version of the stately yet stylish interiors conjured by the great decorators of yesteryear. Throughout the home, floors of beautiful reclaimed oak set the stage for restrained compositions of fine furnishings of wide-ranging period and nationality. By complementing and gently contradicting the language of the architecture, the design embraces the past while keeping one foot firmly planted in the present.
Classically beautiful with elements of sophistication and a fabulously random assortment of eras. Another dreamy project by Billy Cotton. Photos: Stephen Kent Johnson.
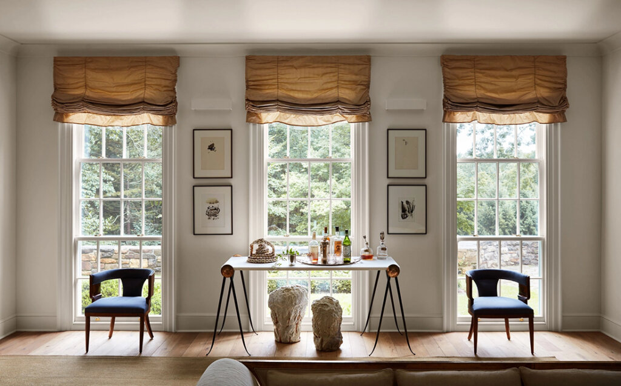
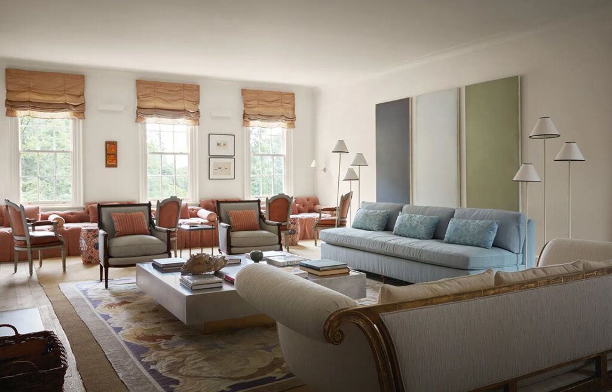
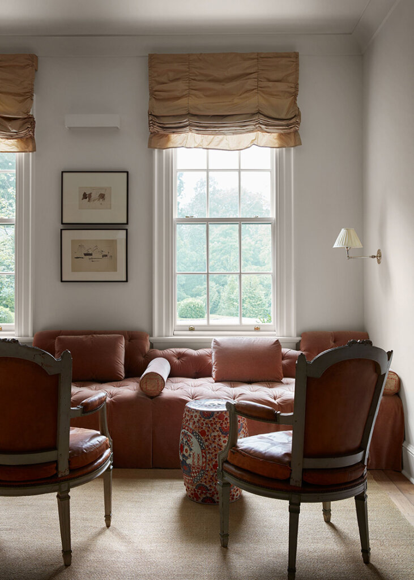
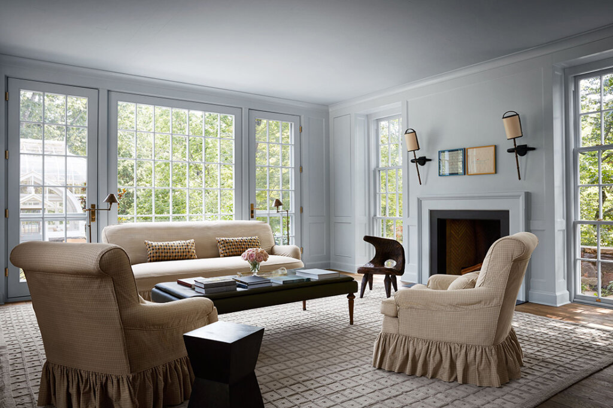
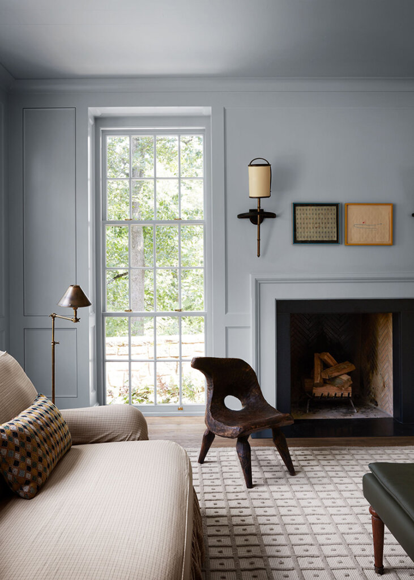
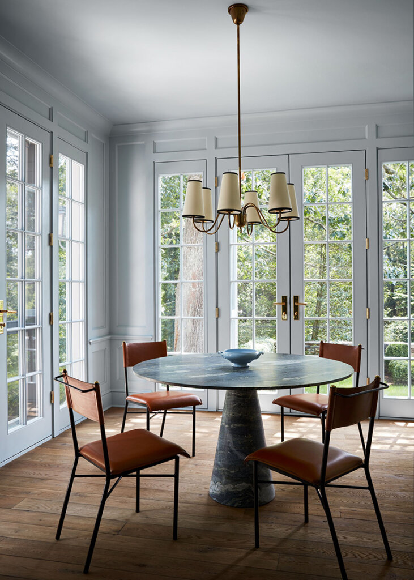
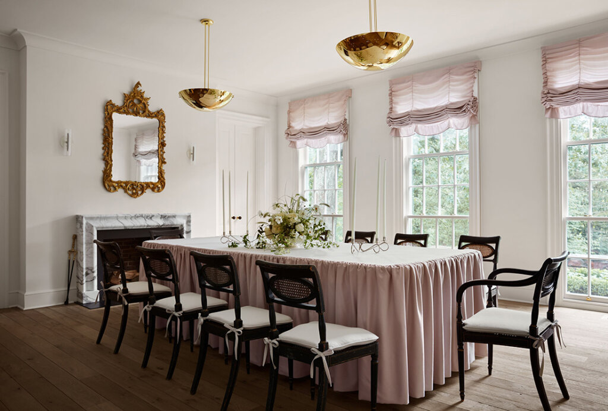
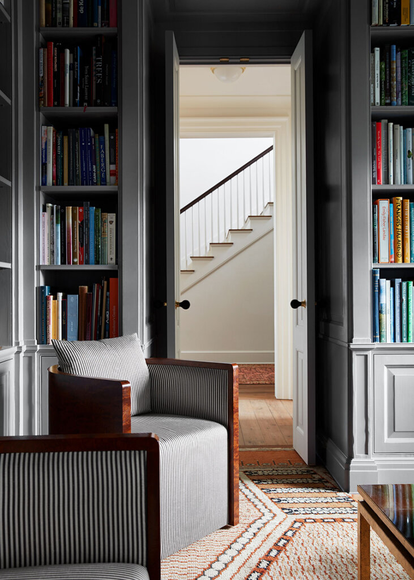
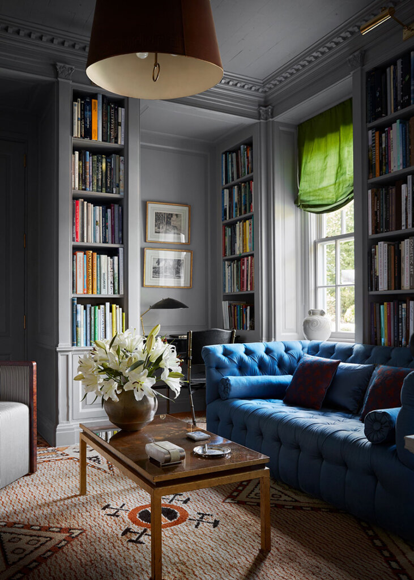
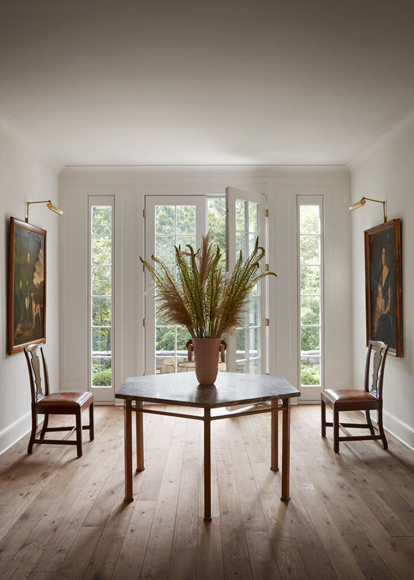
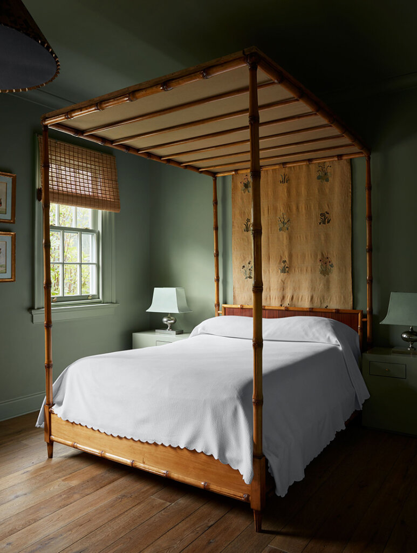
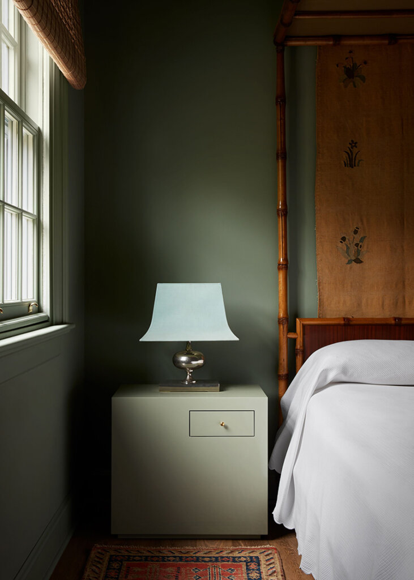
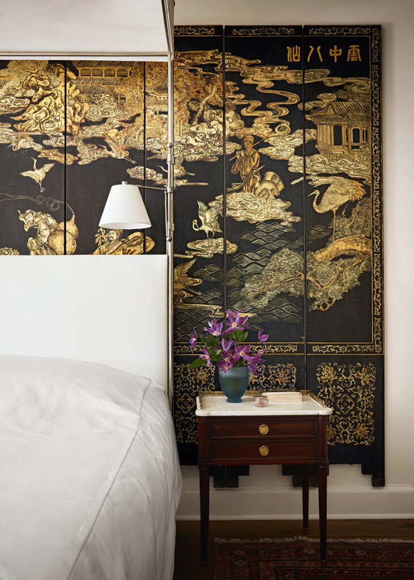
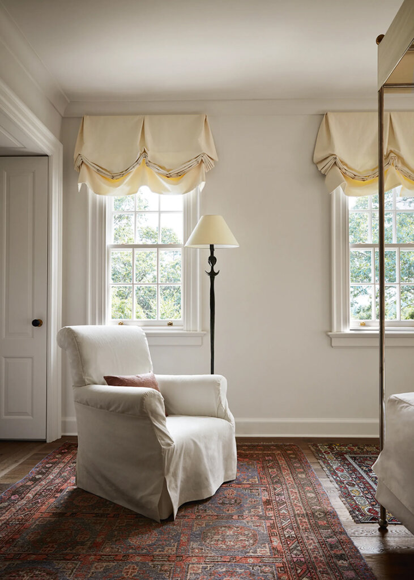
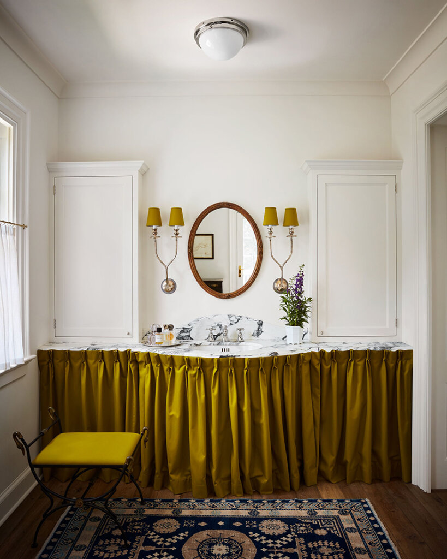
An exquisitely restored Victorian home in Brooklyn Heights
Posted on Mon, 24 Nov 2025 by KiM
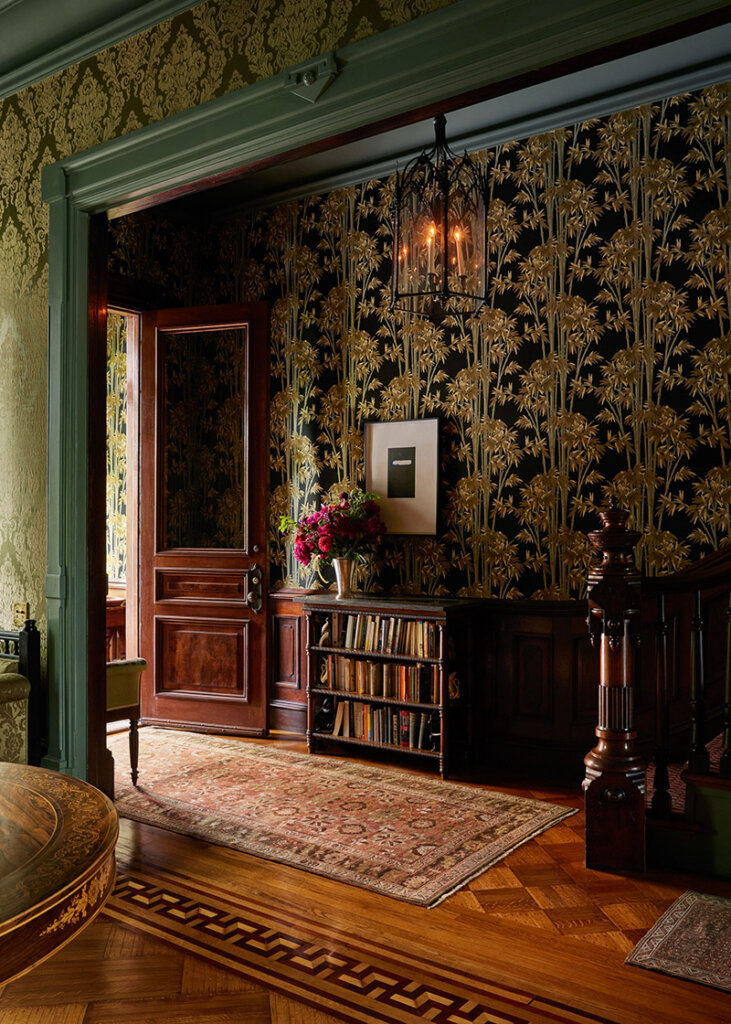
We restored a largely intact Victorian house, paying special attention to its rich history. The interior decoration reflects how the house might have been decorated at the time of its construction, featuring damask and chinoiserie wallcoverings, as well as antique furniture from various European aesthetic movements. Colorful Saint-Louis crystal chandeliers evoke the period’s grandeur. To introduce a modern edge, we incorporated moody tones, an intense shade of black, and some high-gloss finishes, blending past with present.
Designer Billy Cotton is a man after my heart. This home is soooo exquisitely restored and such an exceptional example of blending Victorian lavishness with contemporary refinement. I might have teared up a bit when I found these photos. Homes like this move me like no others can. Photos: Brett Wood.
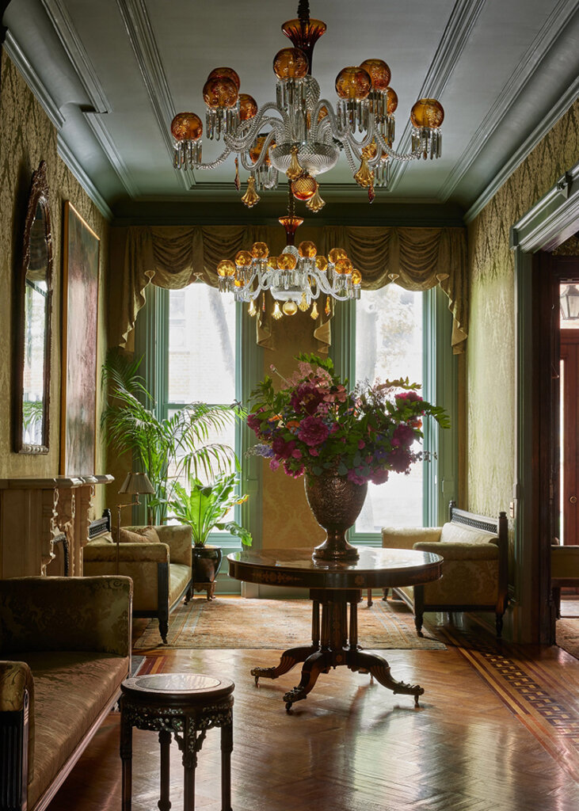
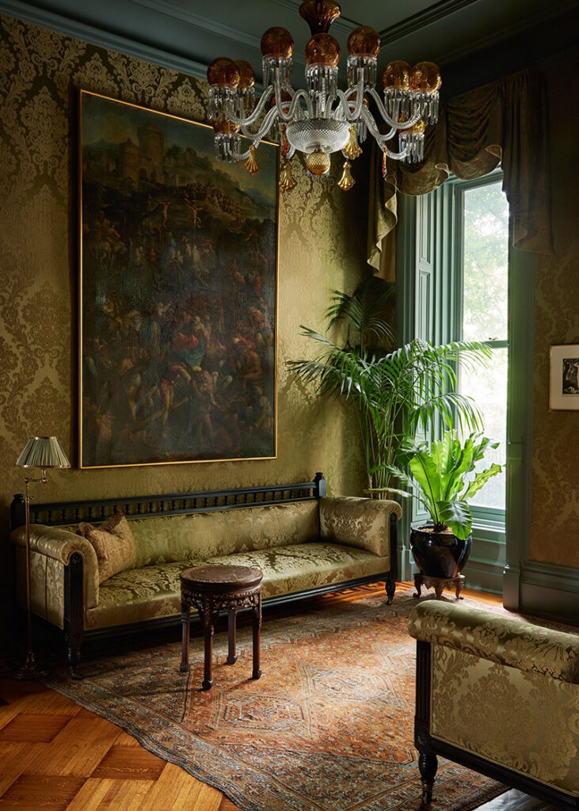
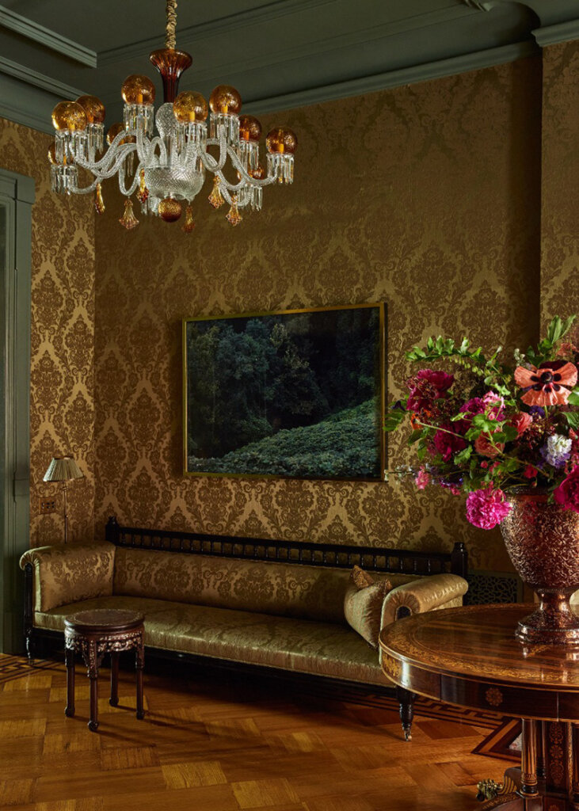
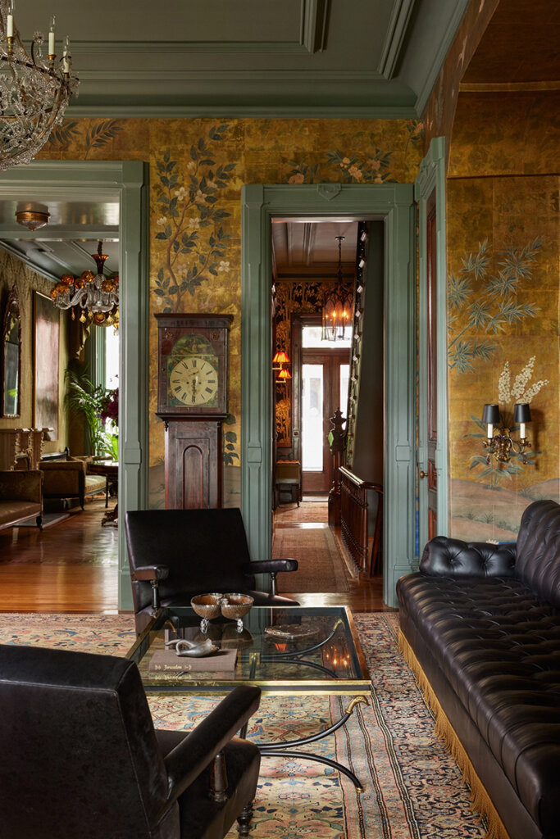
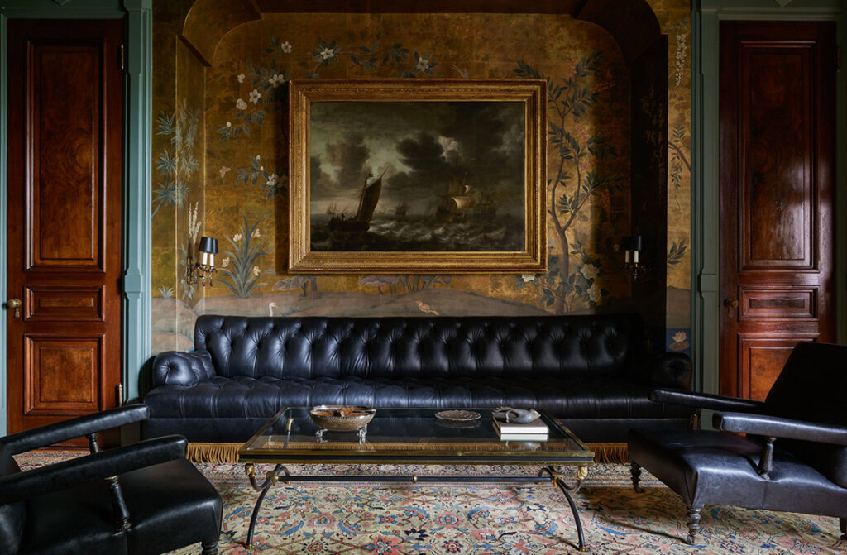
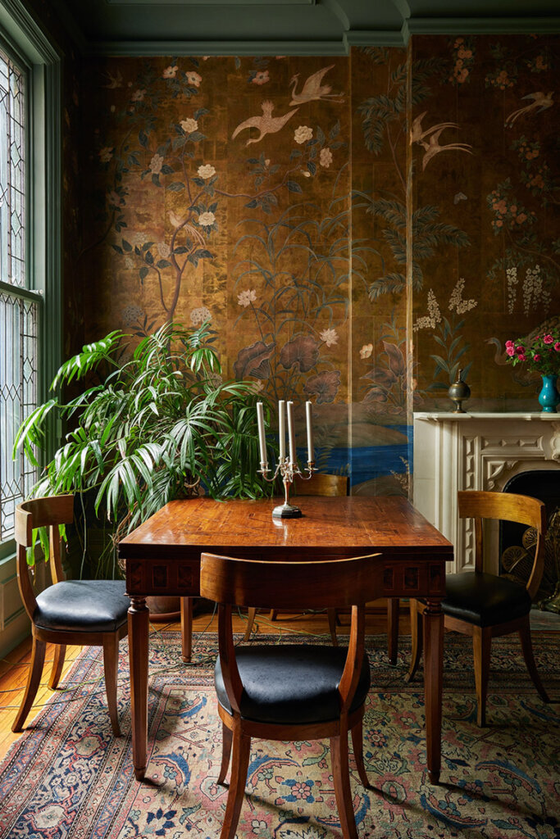
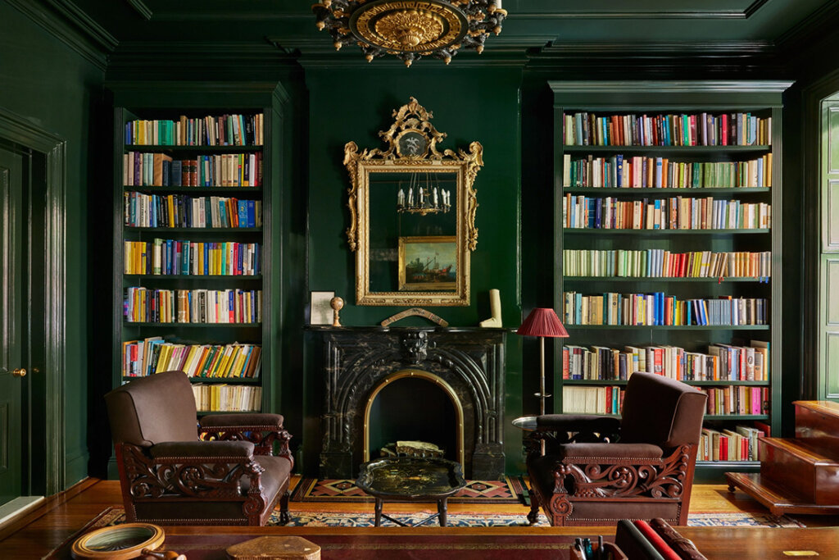
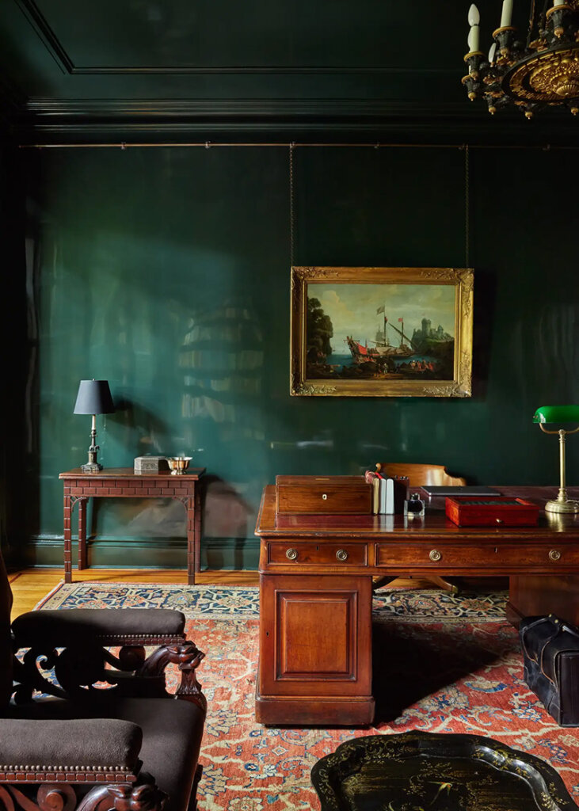
A Brooklyn brownstone gets some modern updates and restored original woodwork
Posted on Mon, 10 Nov 2025 by KiM
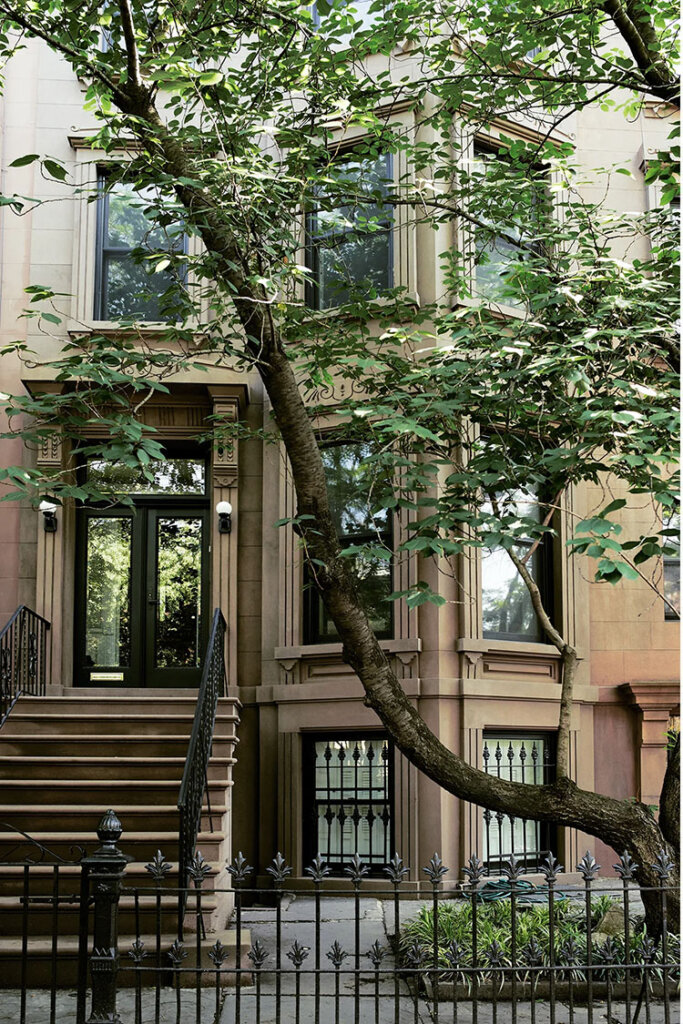
Another fabulous example of mixing old and new architecture and function. Architecture and design firm Bangia Agostinho were tasked with the renovation of this landmarked late 19th century Brooklyn townhouse. They reimagined the home for modern living while honoring the its original character. A previous remodel had erased much of its detail—bleached floors, painted-over mahogany woodwork, and lost ornamentation. The new design restores depth and craftsmanship through a rich material palette and custom cabinetry that balance historic detail with contemporary function. Much of the original mahogany woodwork was still intact and this, god bless them, was restored. Upgraded systems and thoughtfully integrated living and work spaces create a layered, refined home tailored to a young family. Photos: Pia Ulin.

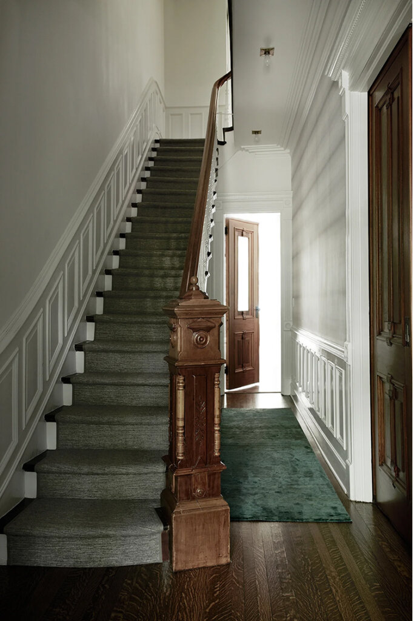

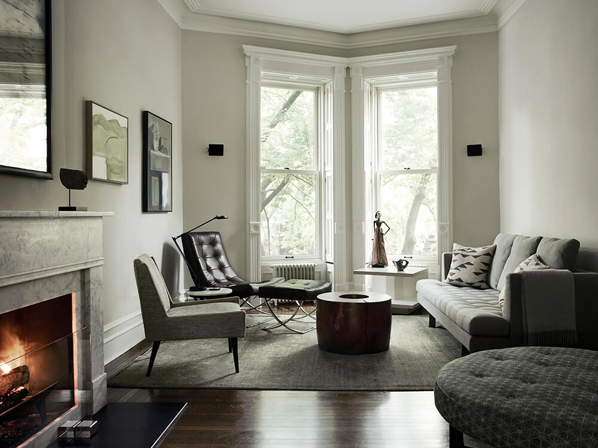

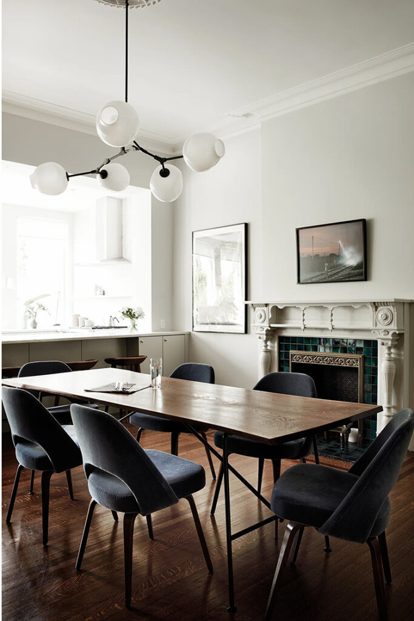

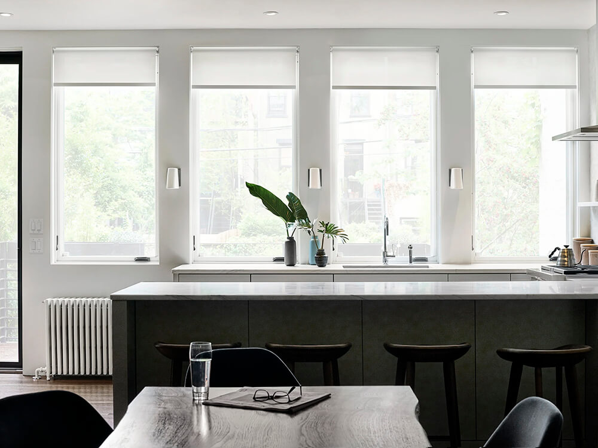
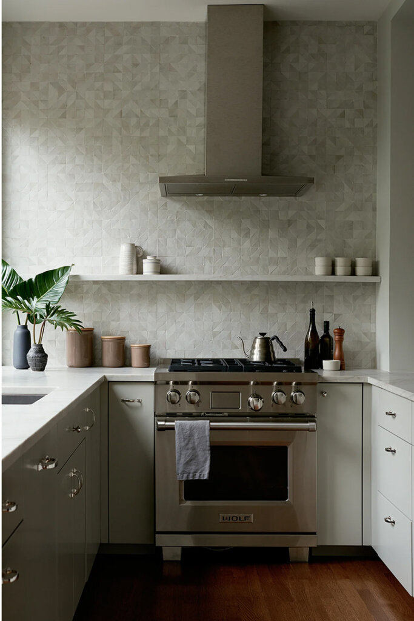
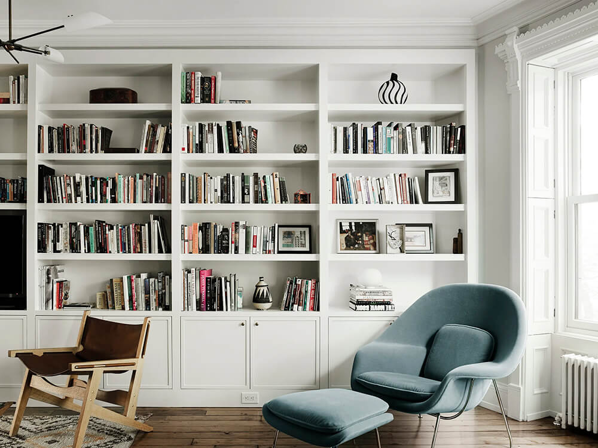
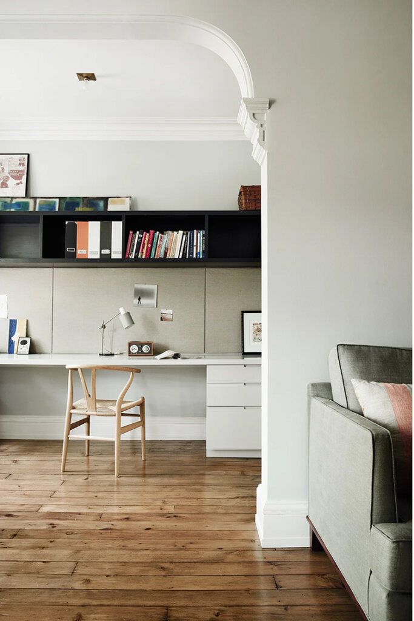
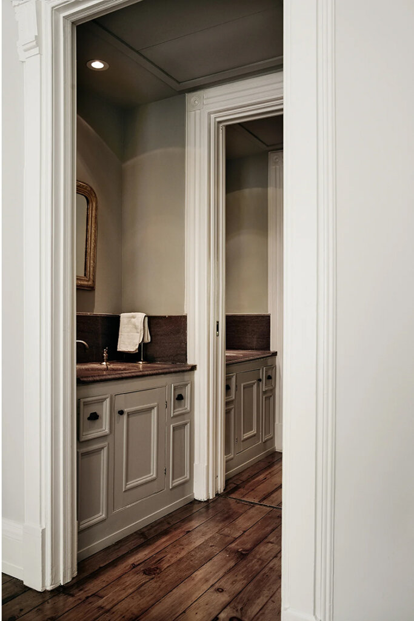

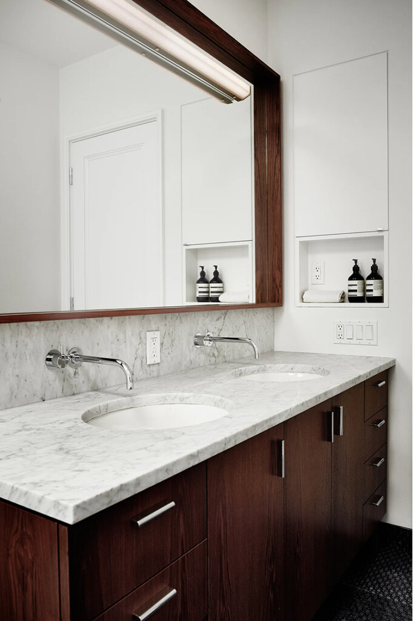
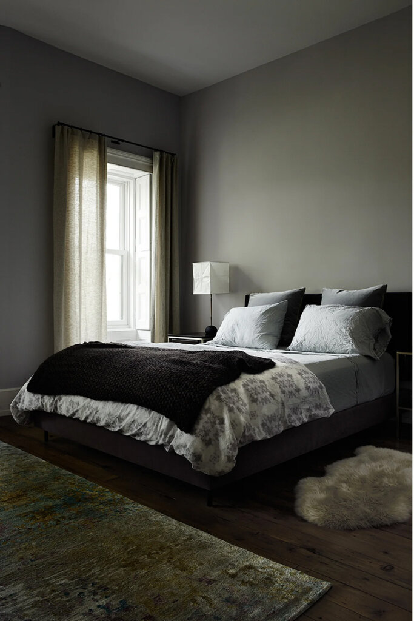


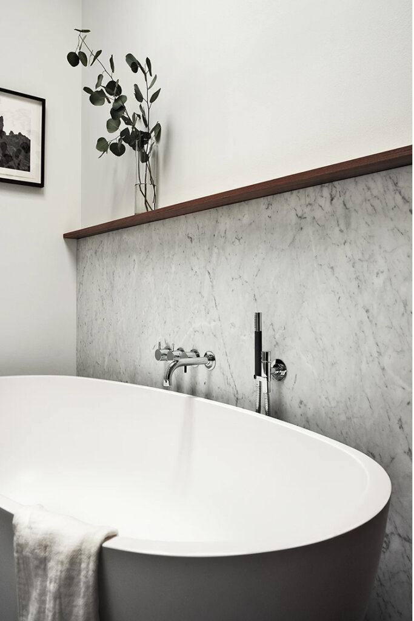
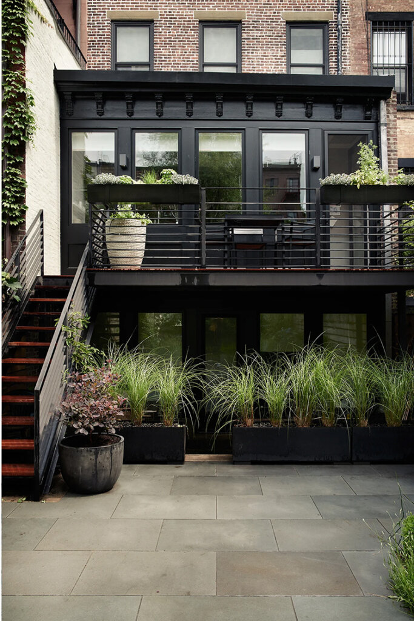
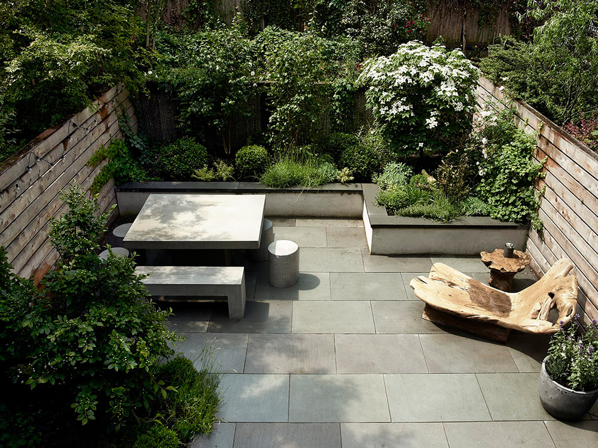

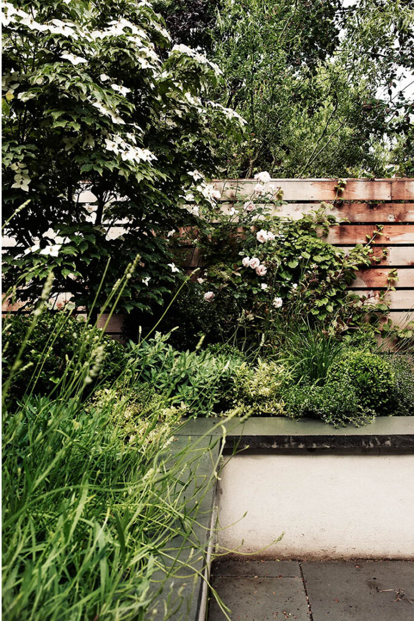
Working on a Saturday
Posted on Sat, 18 Oct 2025 by midcenturyjo
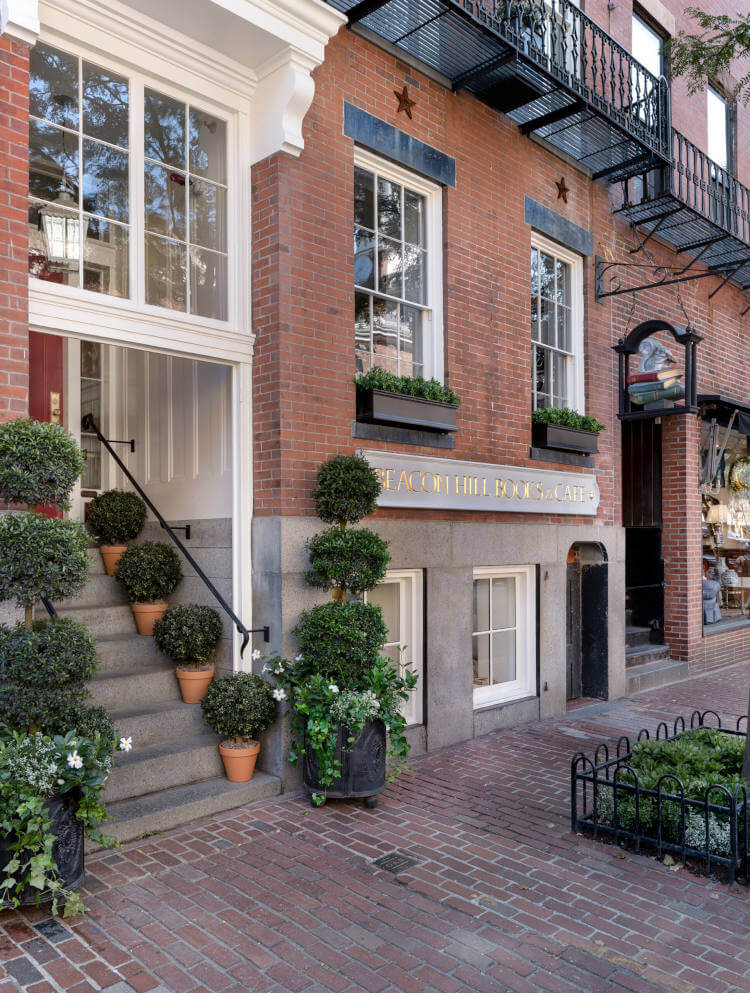
It’s like I say week in week out. If you have to drag yourself into work on a weekend then it helps if it’s somewhere stylish. The Beacon Hill Bookstore by Cathy Kincaid Interiors.
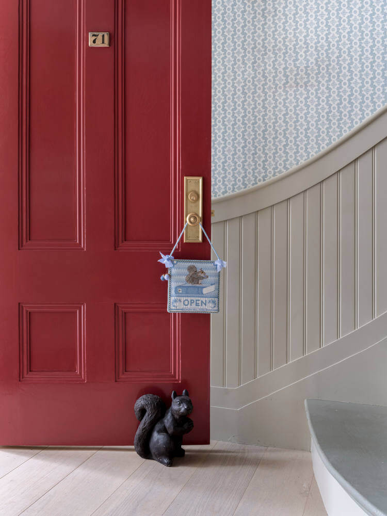
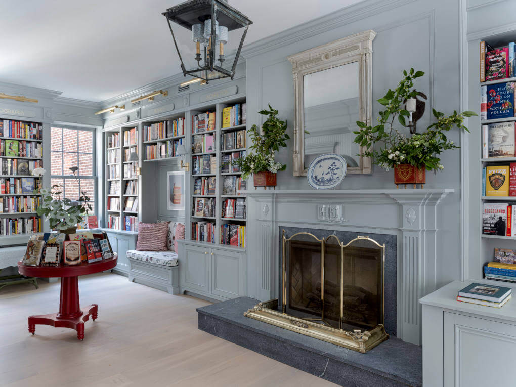
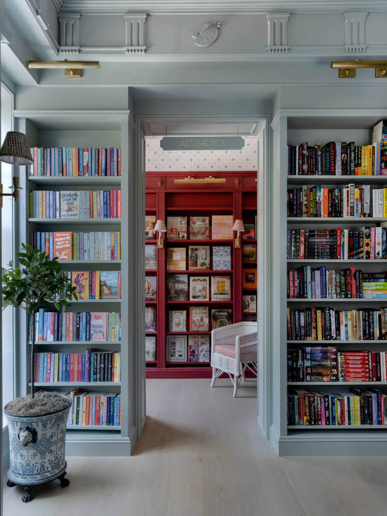
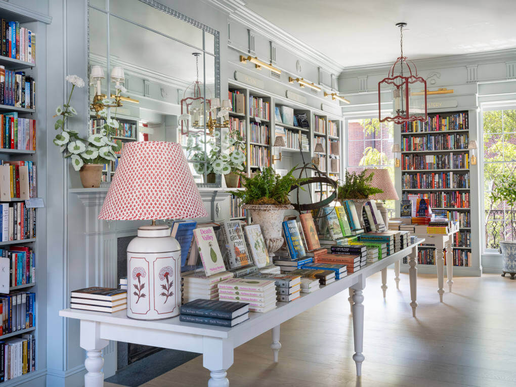
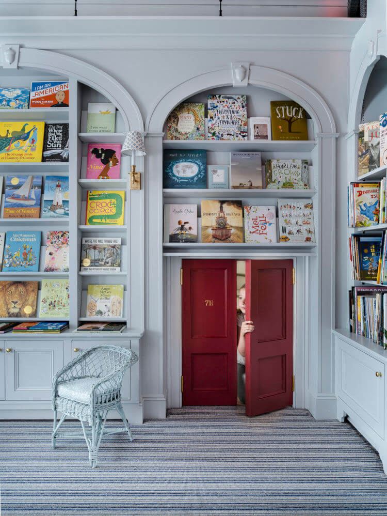
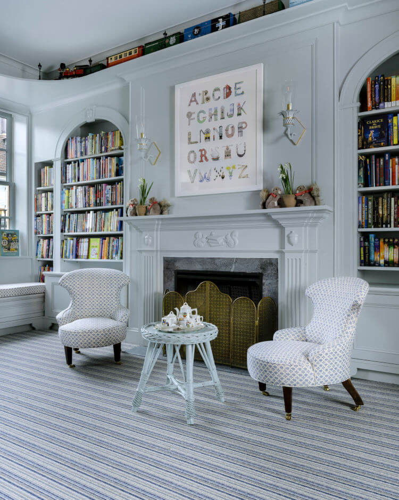
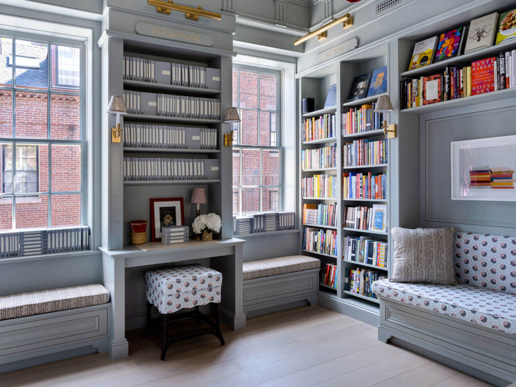
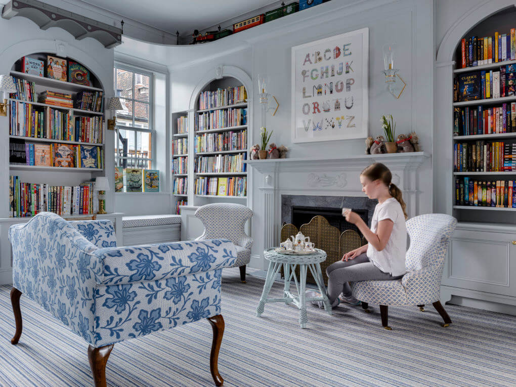
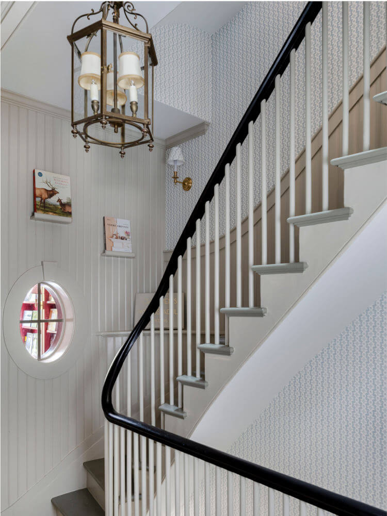
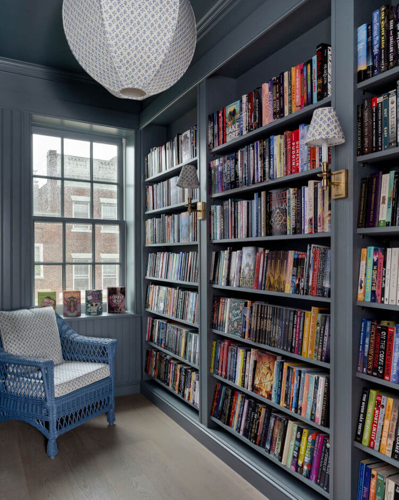
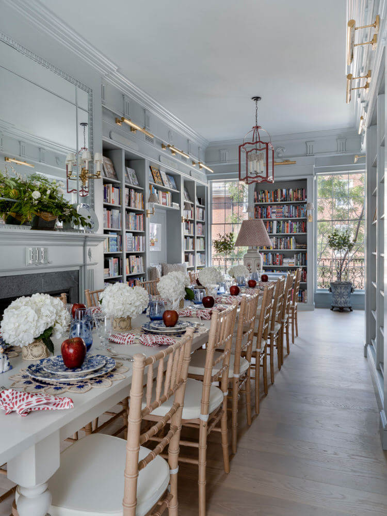
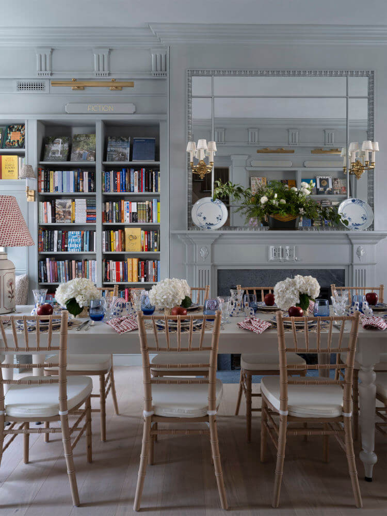
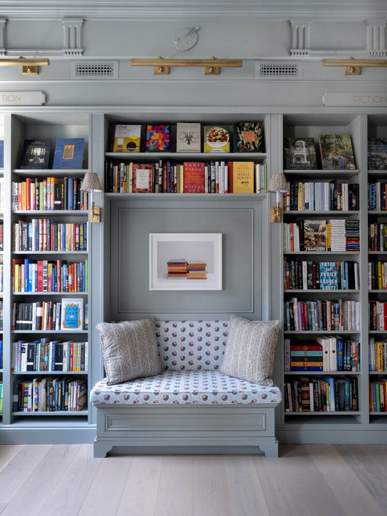
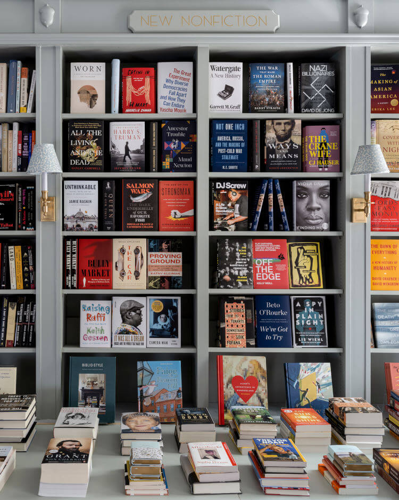
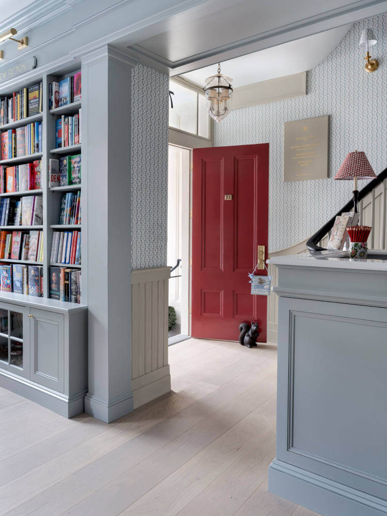
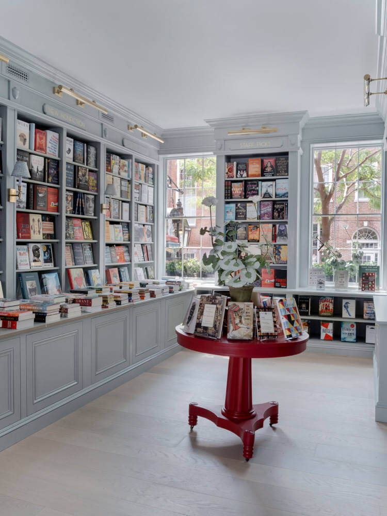
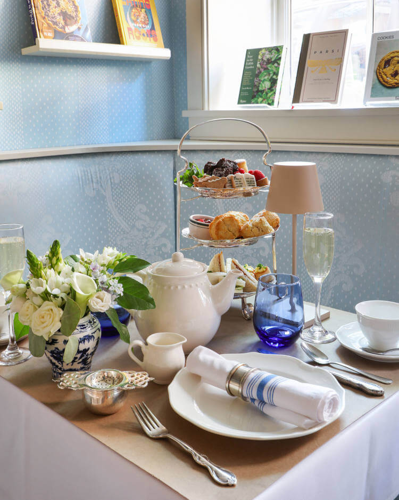
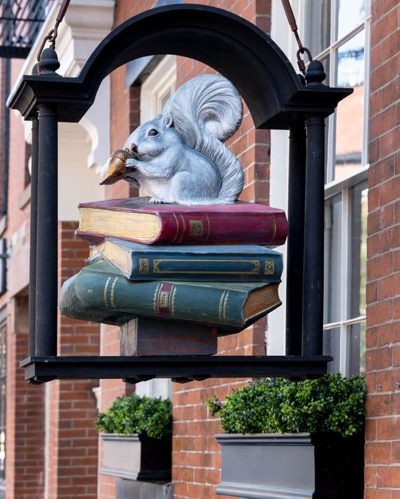
Photography by Sarah Winchester.
Classical architecture and playful interiors in a Chicago new build
Posted on Wed, 1 Oct 2025 by KiM
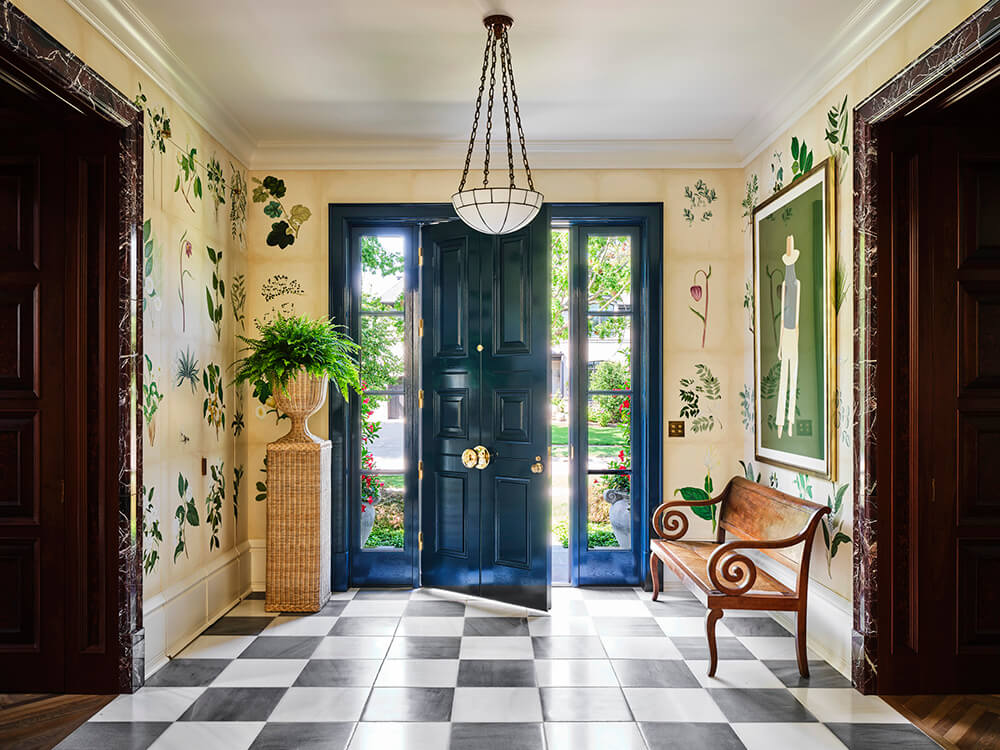
Though you wouldn’t know it, this Chicago suburbs home was a completely new build. It honors classical design principles and timeless traditional architecture while embracing a colorful, livable spirit. Formal elements—columns, moldings, a sweeping stair, and a grand two-story library—are paired with bold palettes, playful patterns, and antique furnishings to create rooms that feel both historic and fresh. The result is a home that balances proportion and permanence with warmth, wit, and modern comfort, standing as a testament to Chicago architecture and design.
I love the contradiction of formal and whimsical elements in this house. Serious, but nah, just kidding. Design: Summer Thornton; Photos: Thomas Loof; Architecture: Heidi Lightner Architects
