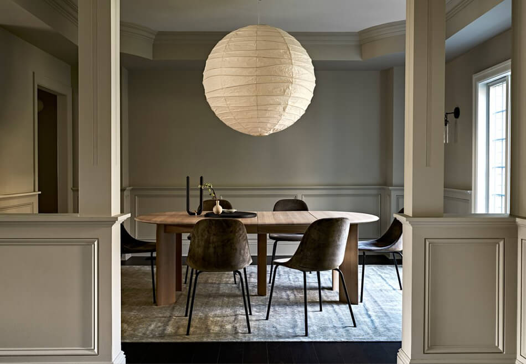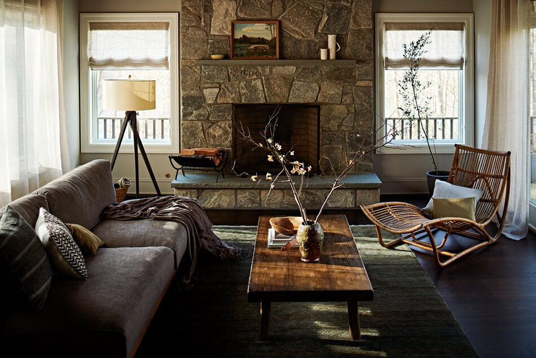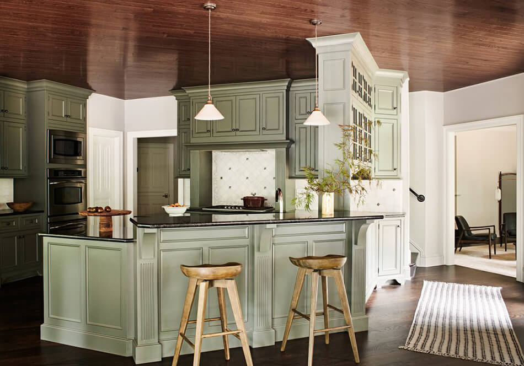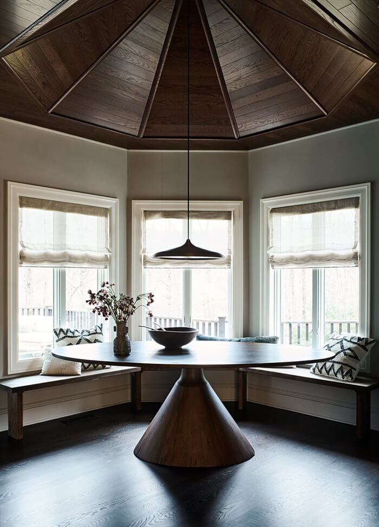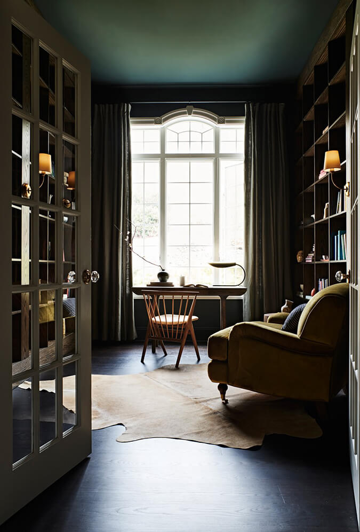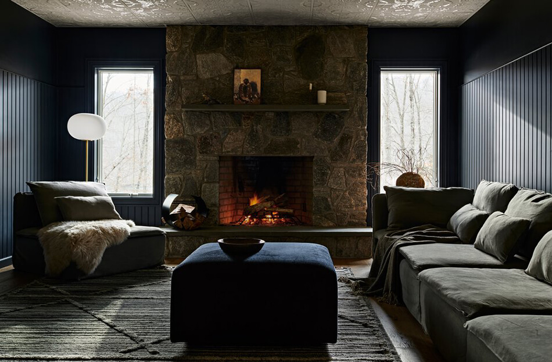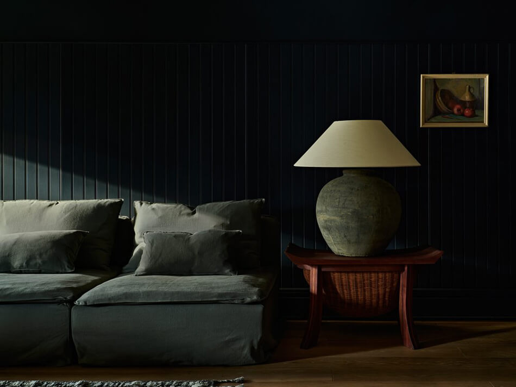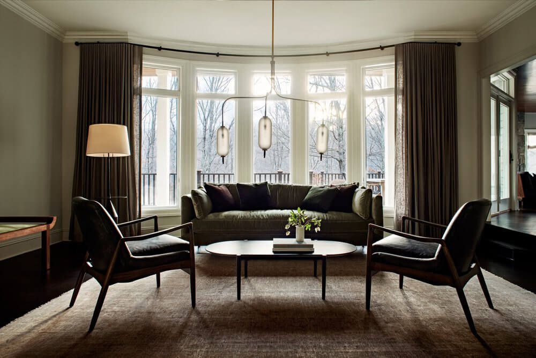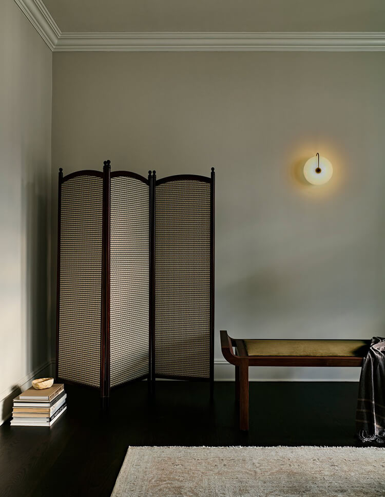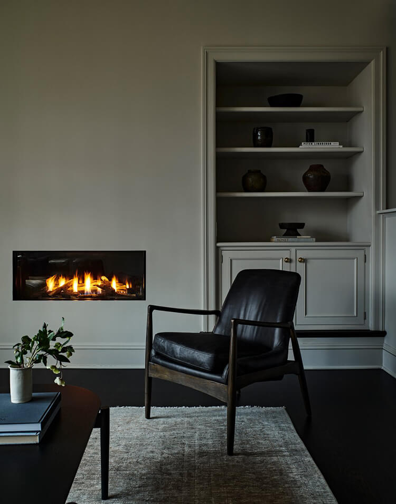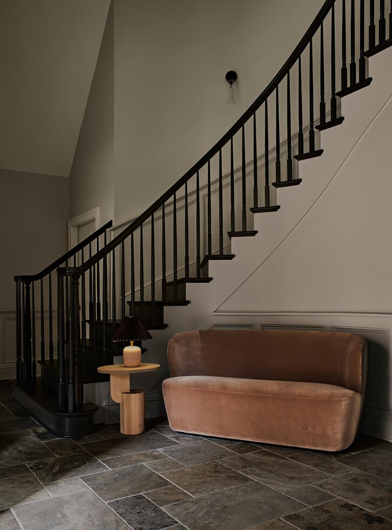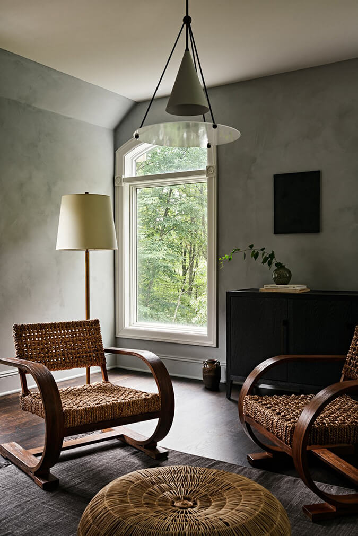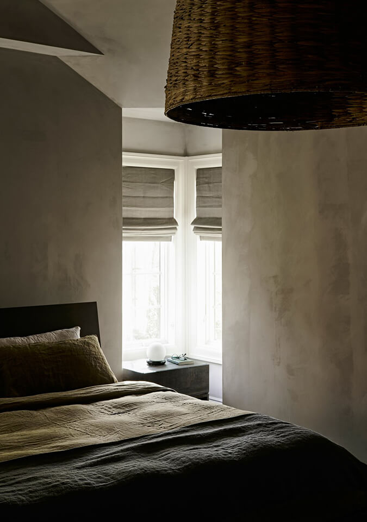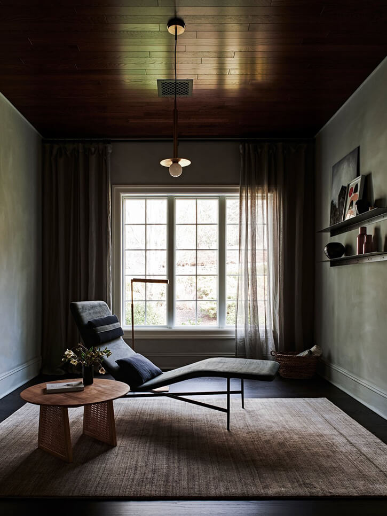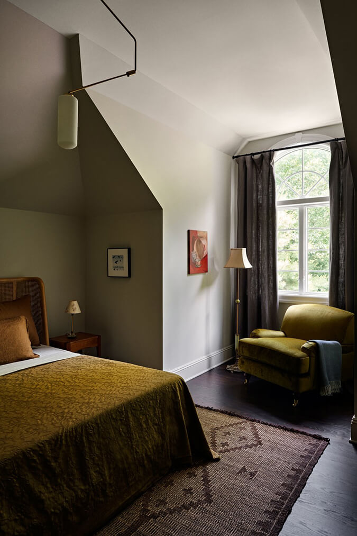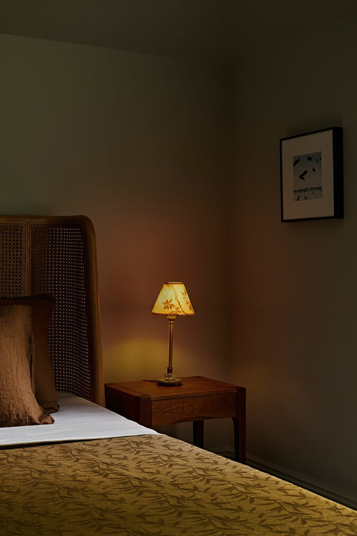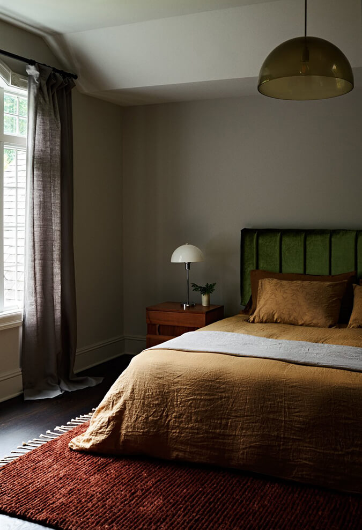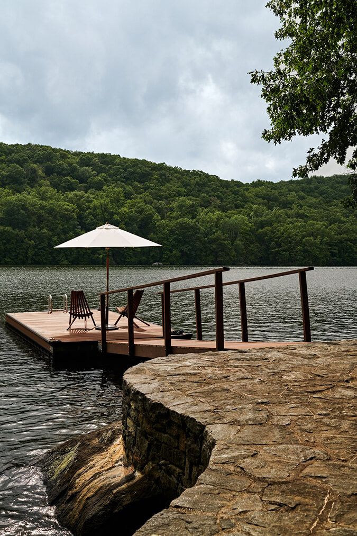Displaying posts labeled "Library"
Old world charm in a designer’s home
Posted on Mon, 21 Aug 2023 by KiM
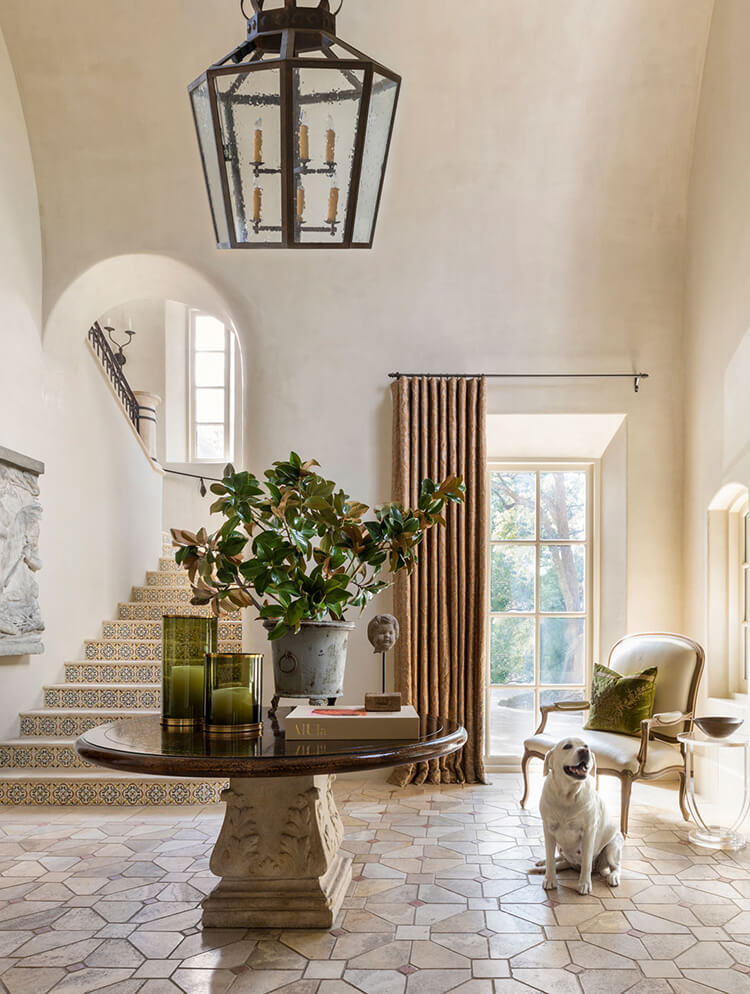
The warm and inviting interiors of Kara Childress’ personal home reflect an essential interlacing of old and new, resulting in an inviting and functional atmosphere to suit her lifestyle. The Italian style structure is composed of architectural elements that stand the test of time and comfort the soul. Beautiful bones provide a backdrop of good character for an array of furnishings, lightings, and the designer’s personal collection of antiques.
This details in Kara’s home have me swooning – everything from the tile, arches, windows, wood beams, fireplaces. The history, textures and “weight” of it all is breathtaking and is so timeless and will just get more and more beautiful as time goes on.
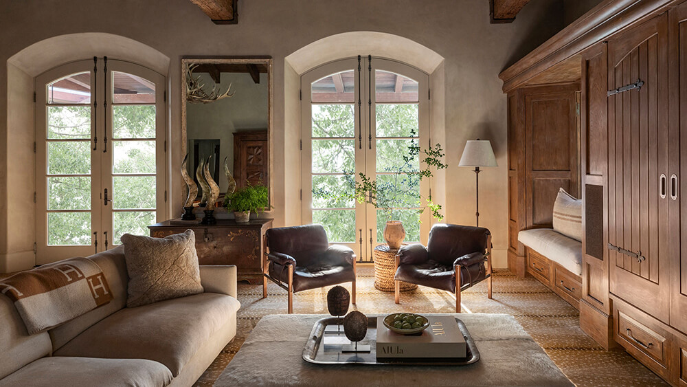
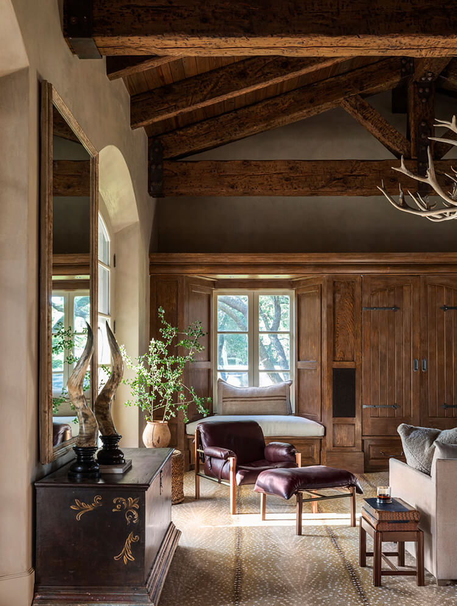
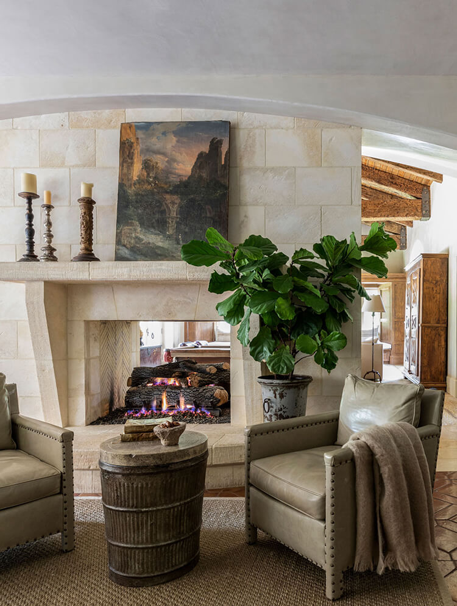
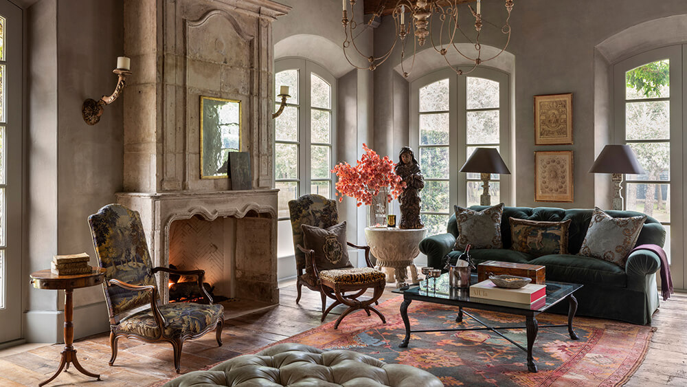
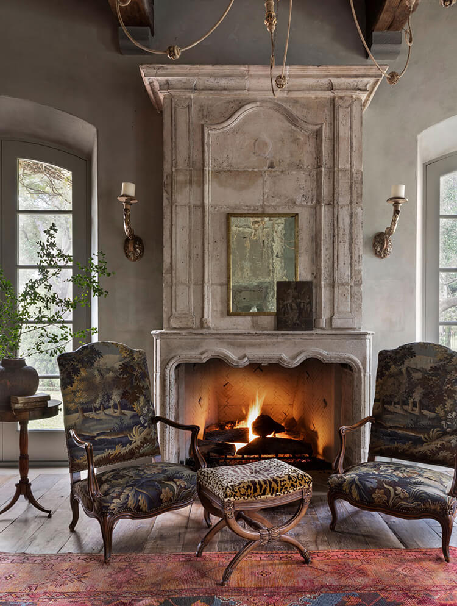
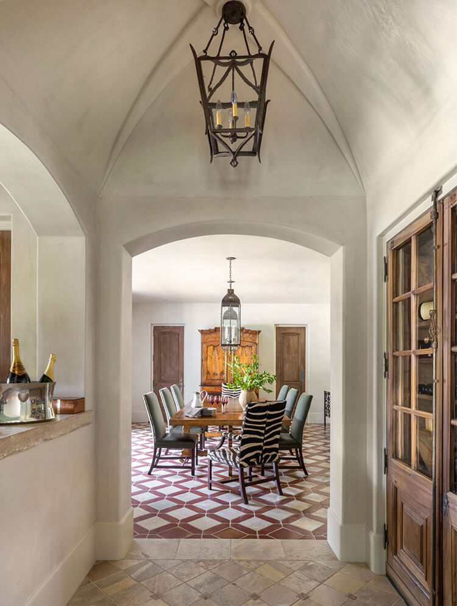
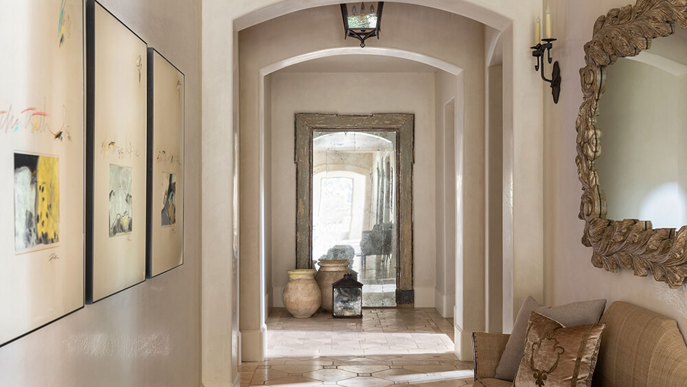
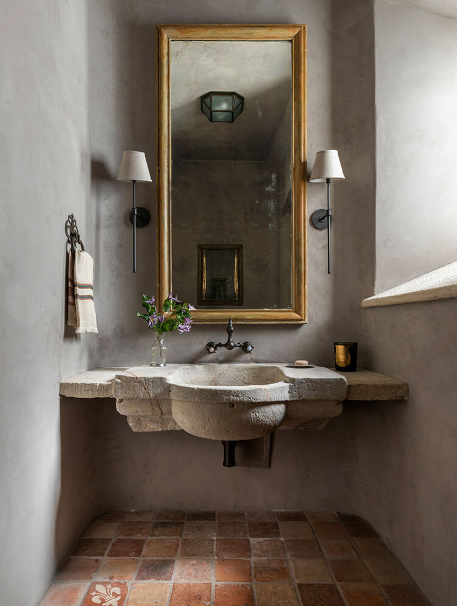
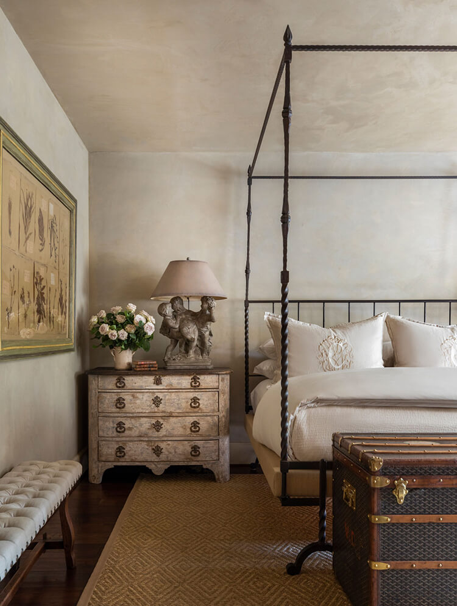
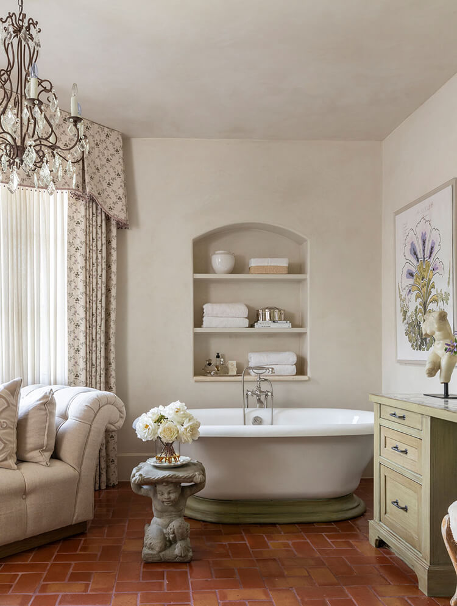
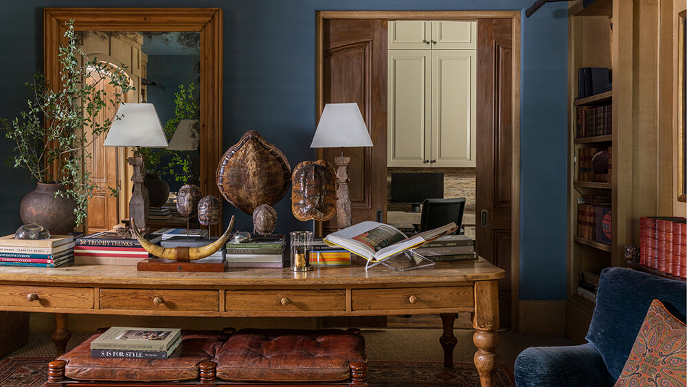
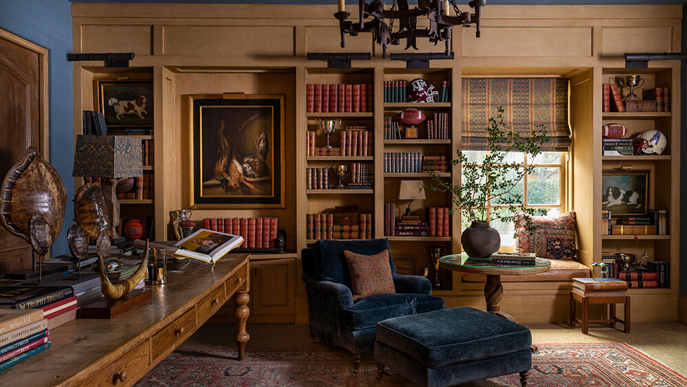
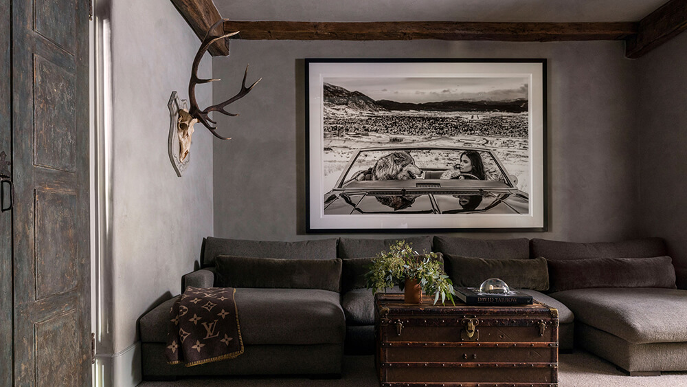
A colourful house of books for sale
Posted on Fri, 21 Jul 2023 by midcenturyjo
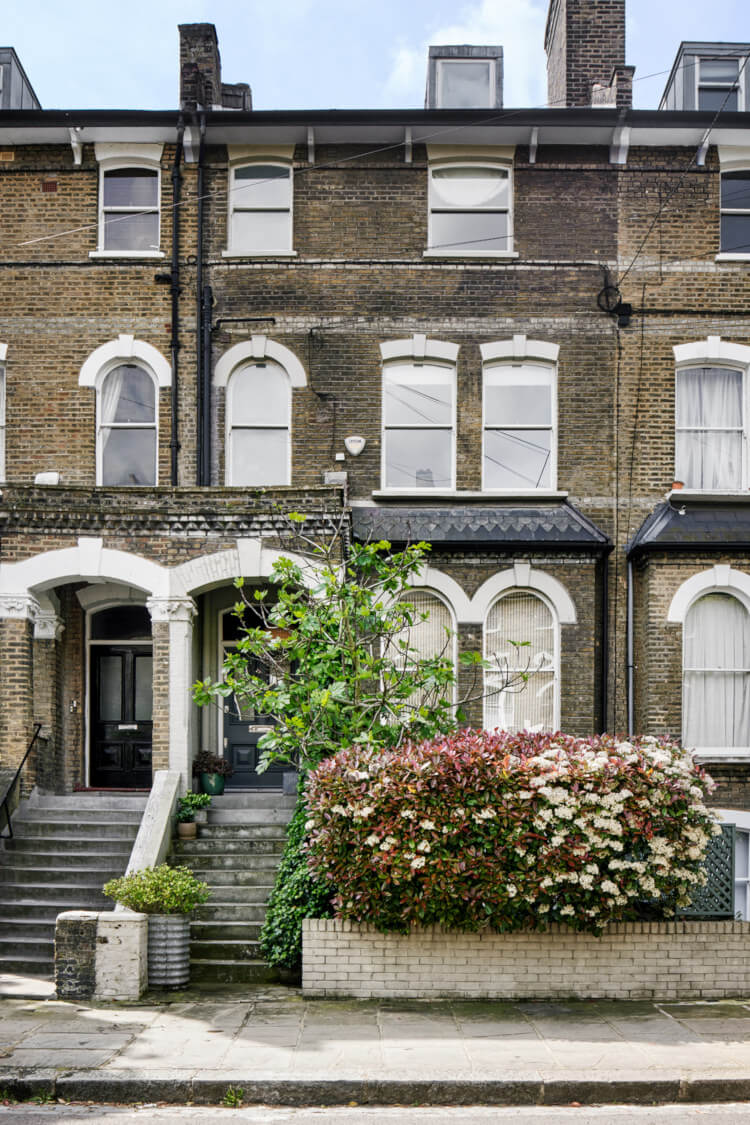
I’m stalking a late-Victorian townhouse on North London’s Ospringe Road, a short walk from Tufnell Park and Kentish Town. Spread over five storeys the home is packed with charm and character. Crafted from London stock brick and crowned with steep Welsh slate roofs with tall chimney stacks, it exudes timeless elegance. The interior spaces have been refurbished to an exceptionally high standard, carefully preserving historic features such as fine plasterwork and an elegant, sculptural staircase. My favourite though is the blue reading room (painted in ‘Vardo’ by Farrow and Ball). Just perfect for a bibliophile in you.
Ospringe Road II for sale via Inigo.
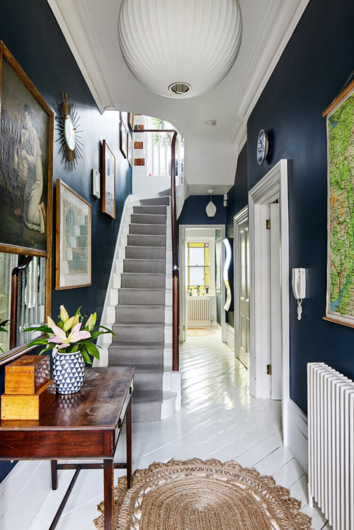
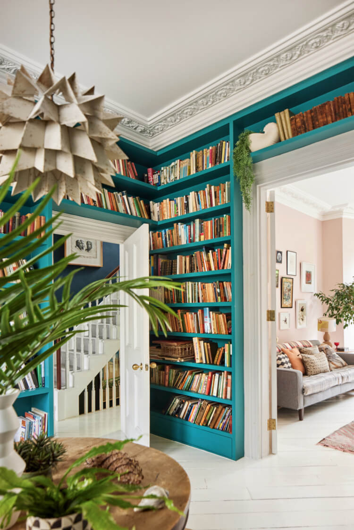
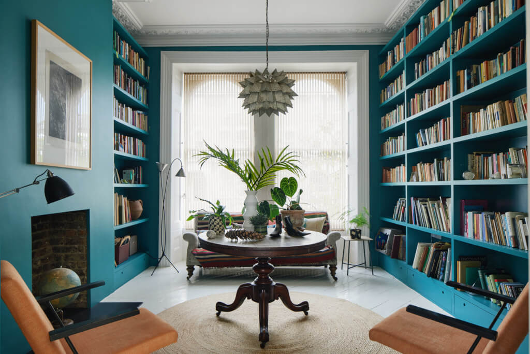
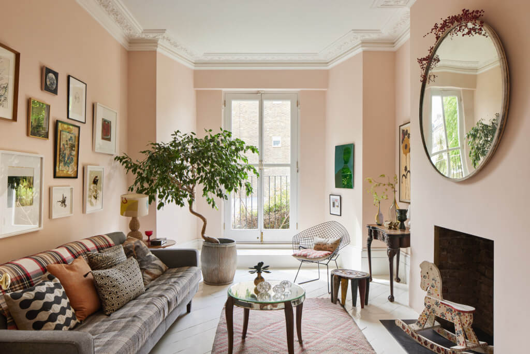
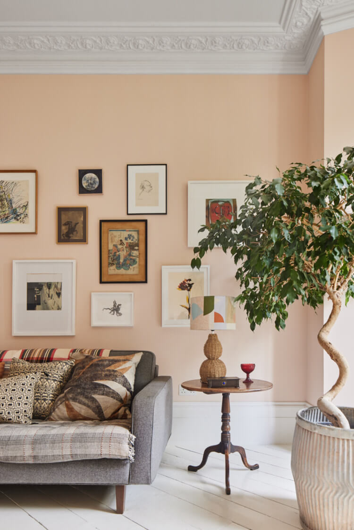
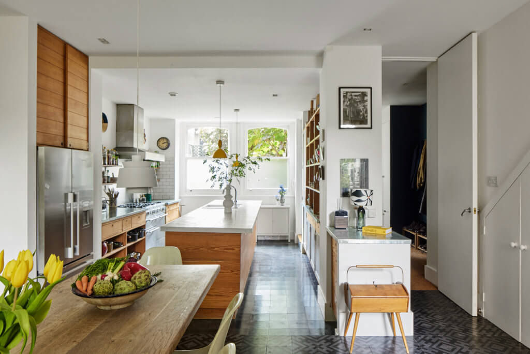
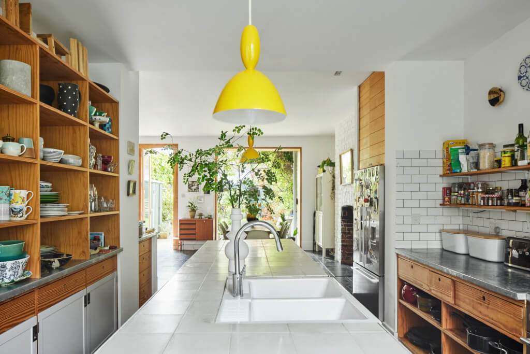
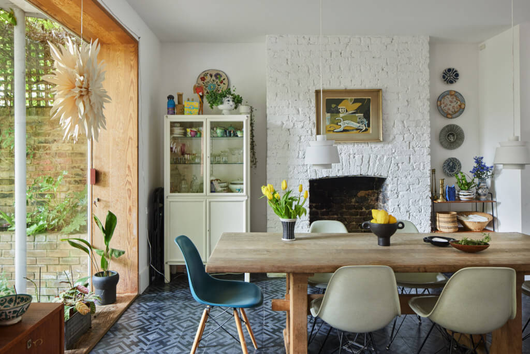
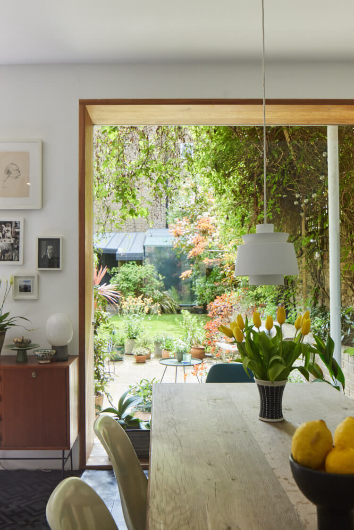
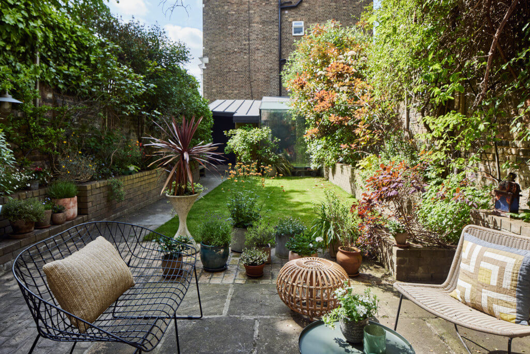
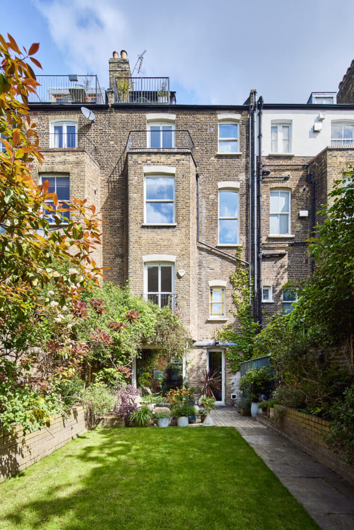

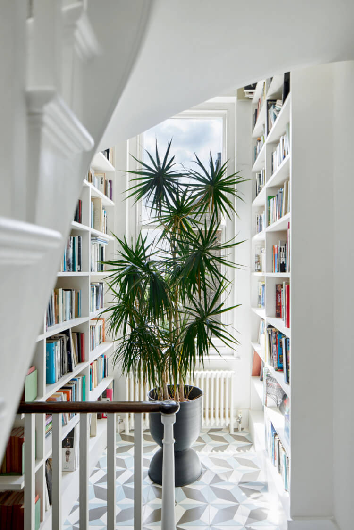
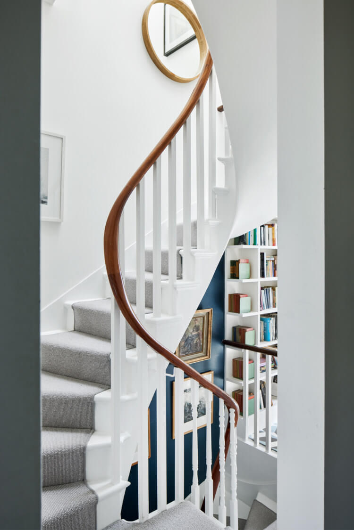
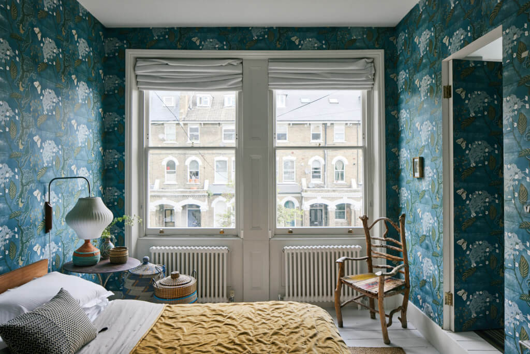
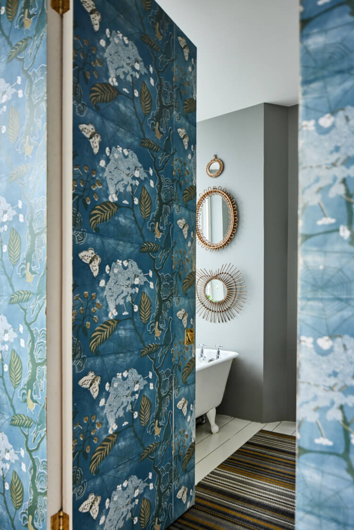
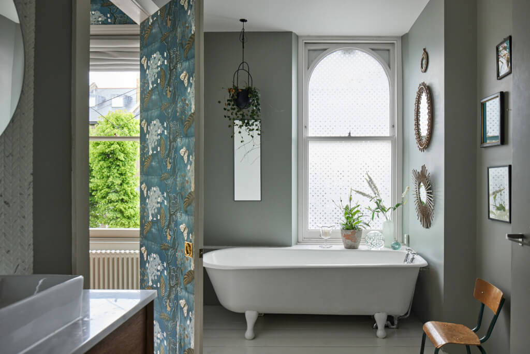
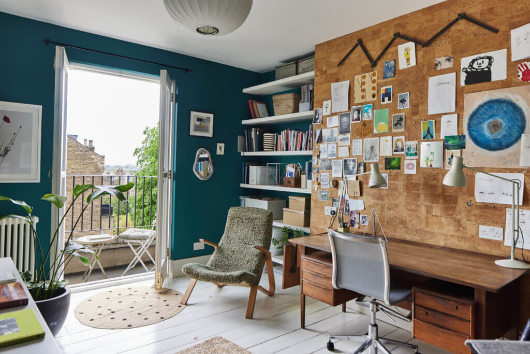
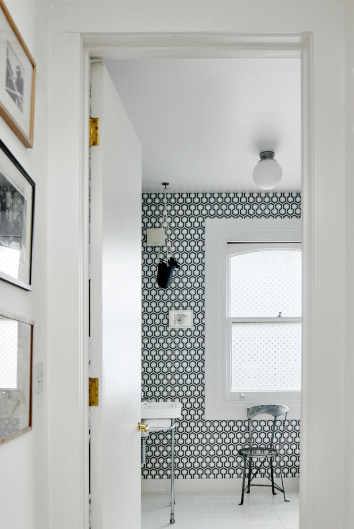
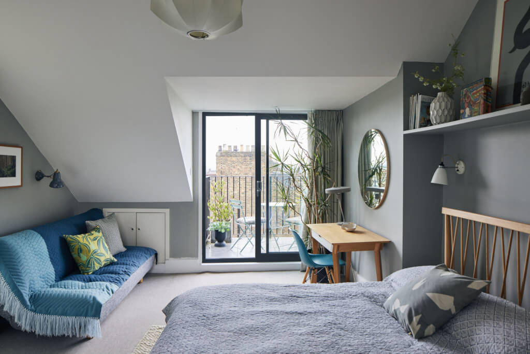
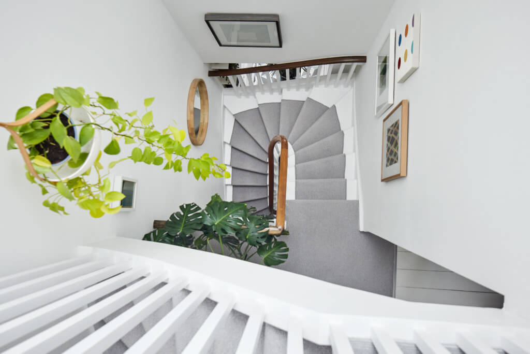

A grand and sumptuous pied-à-terre in Paris
Posted on Fri, 14 Jul 2023 by KiM
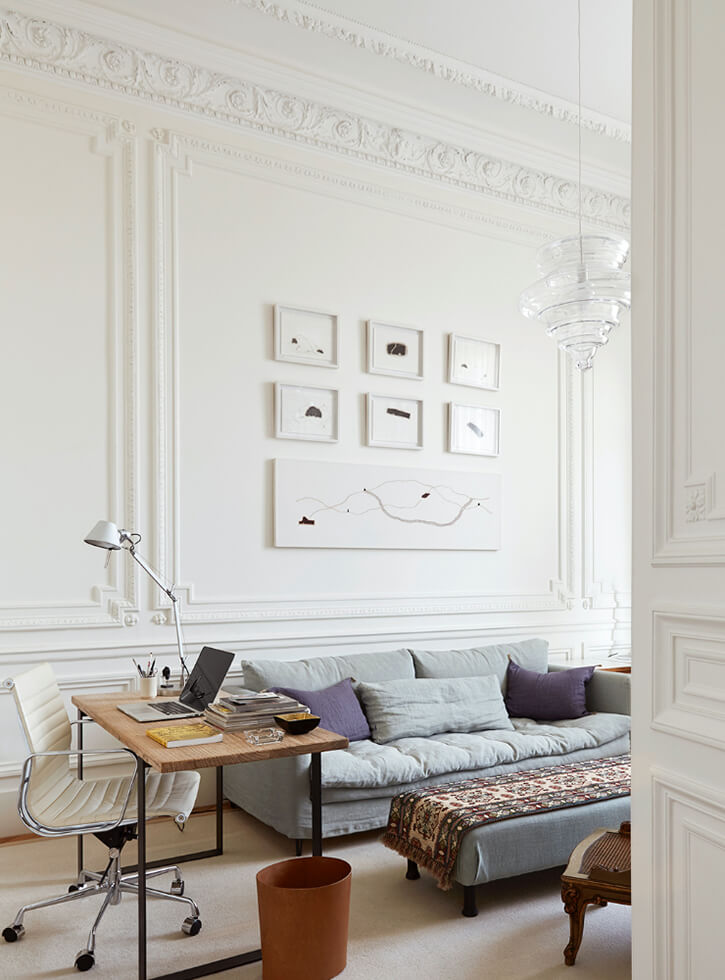
I dream of having a library that doubles as a dining room. Include it in a Paris apartment with tall ceilings, large windows, beautiful cornicing, a marble fireplace and painted in the prettiest shade of blue and I will never get this space out of my head. Designed by Kasha Paris. Photos: Inda Lindhag
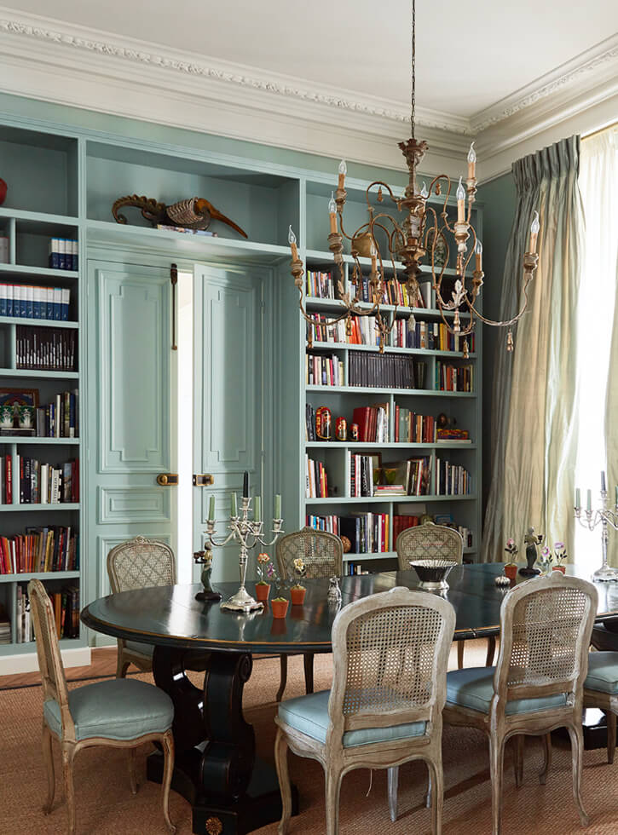
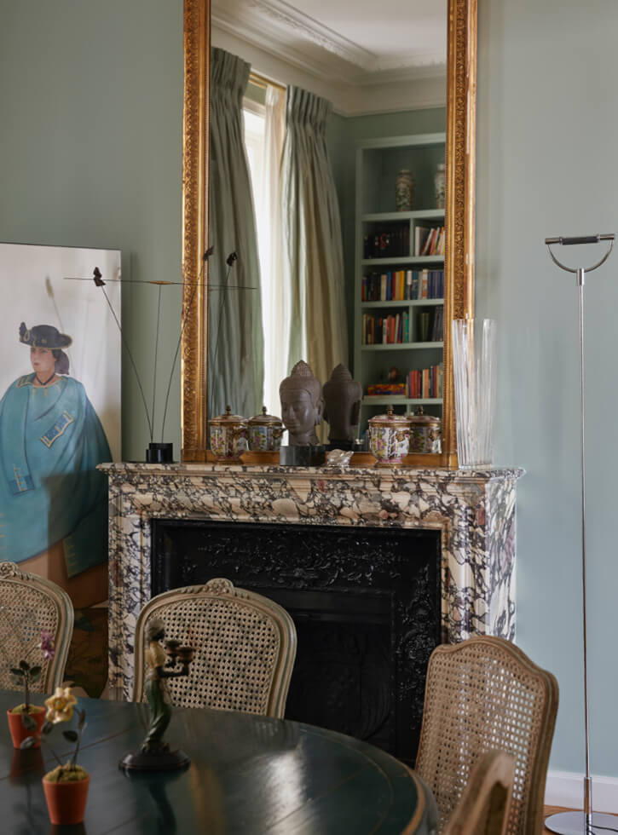
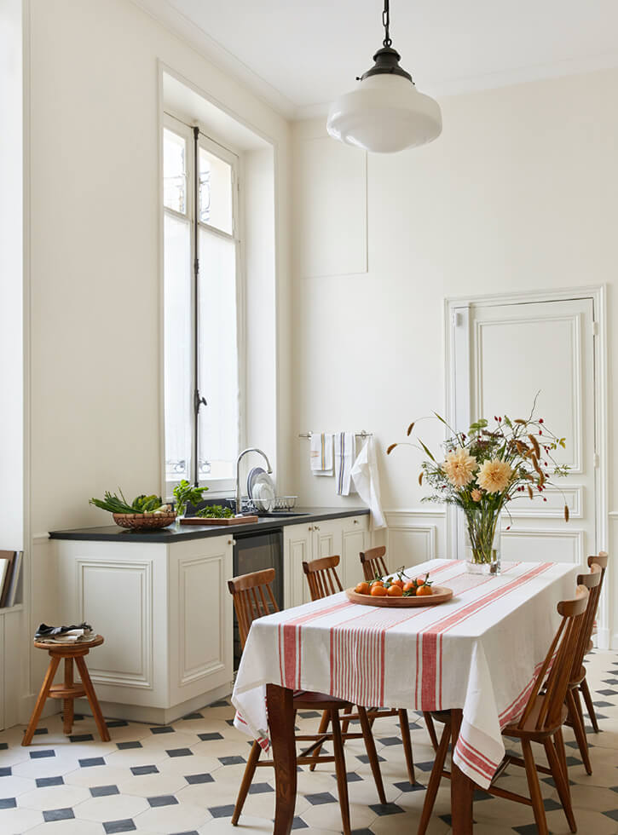
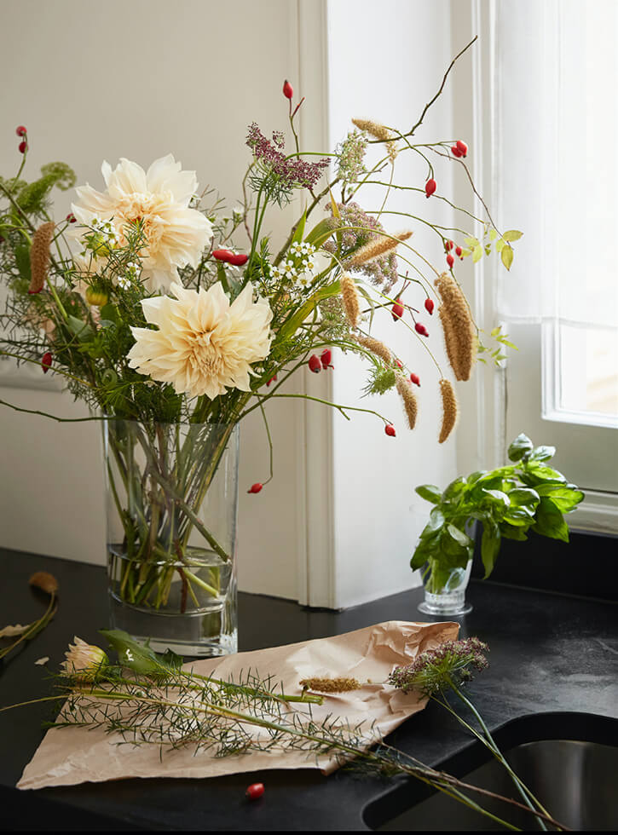
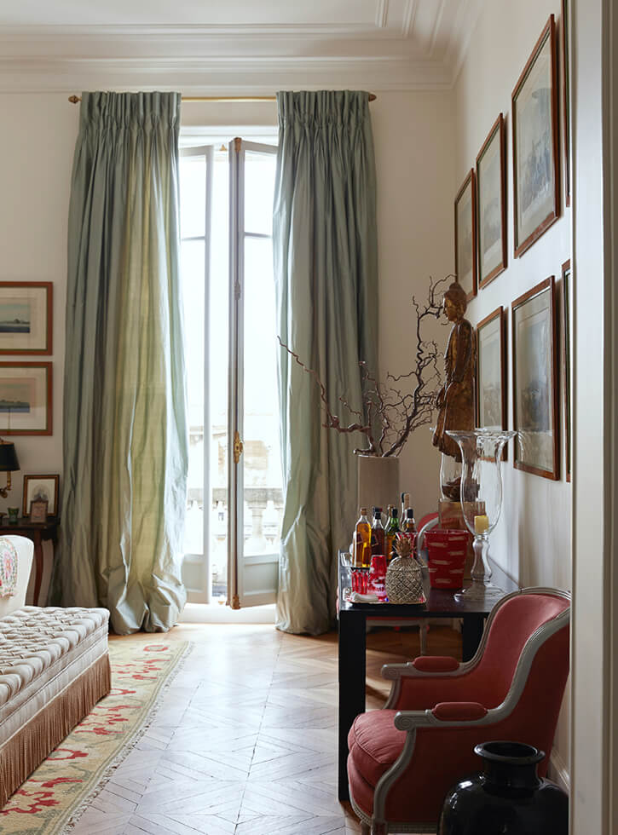
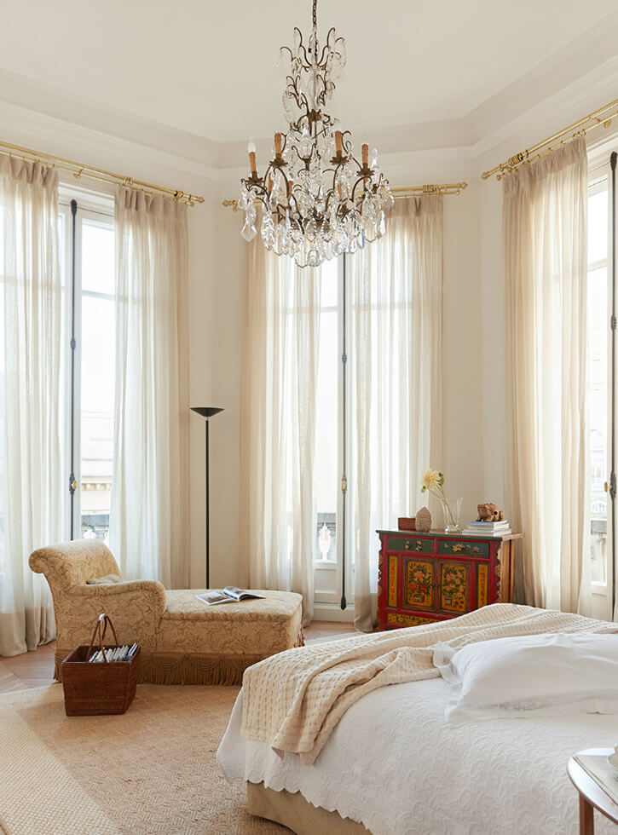
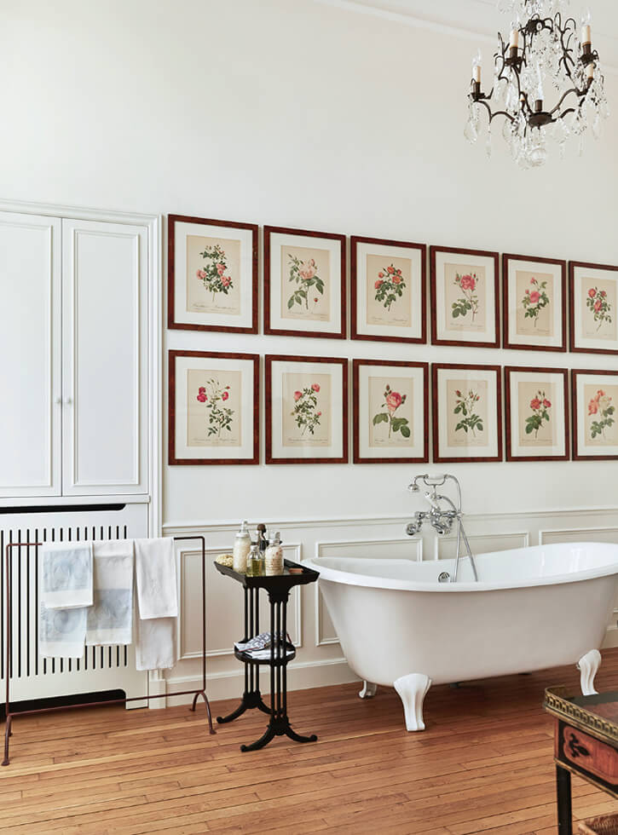
A riot of colour in a Park Slope townhouse
Posted on Wed, 28 Jun 2023 by KiM
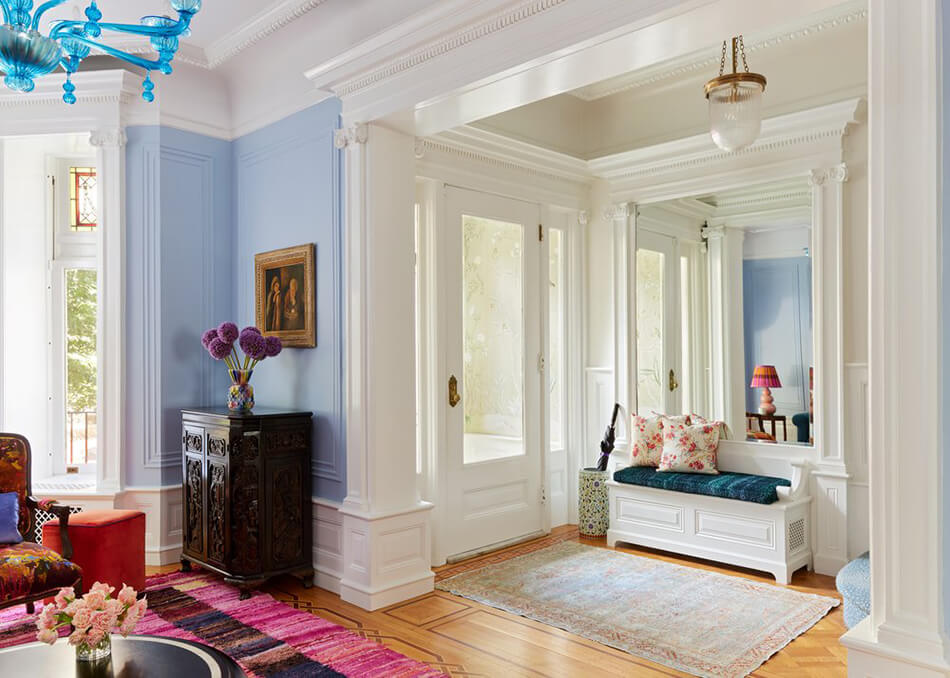
If this isn’t defined as “bold colour” then I don’t know what is. And BOLD in all caps is how I would define this. Such a whimsical, almost fairytale home where you leave one room and enter another and your level of intrigue and excitement would keep growing. I would love to meet these homeowners as I would guess their personalities match this eclectic, energetic vibe. Designed by Studio SFW.

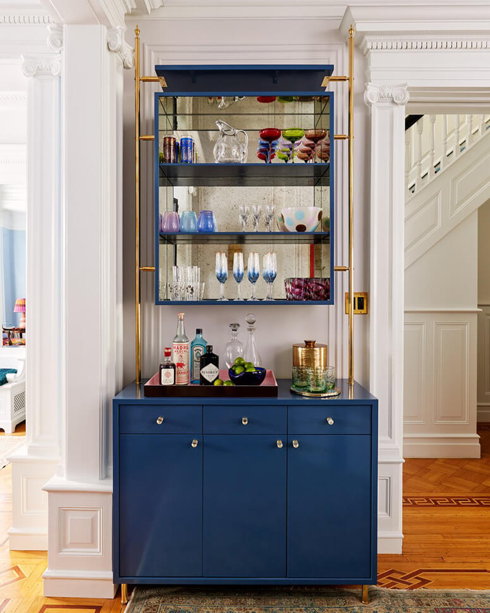
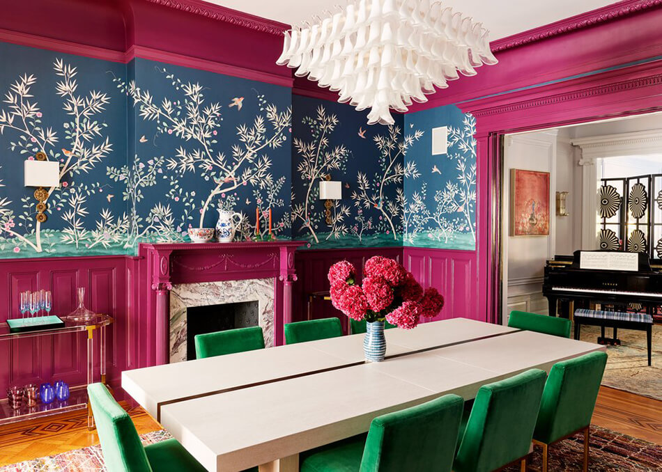
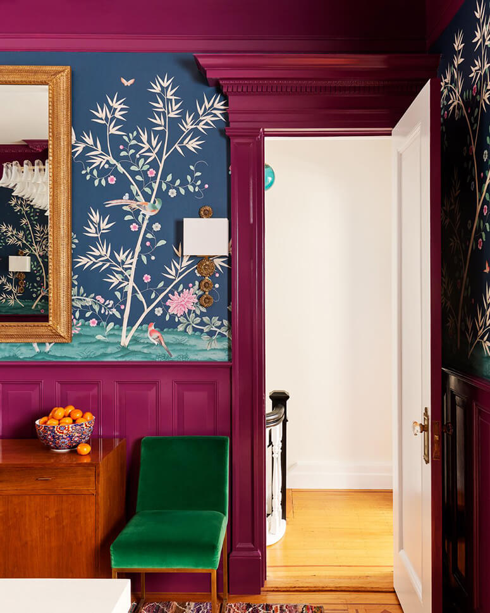
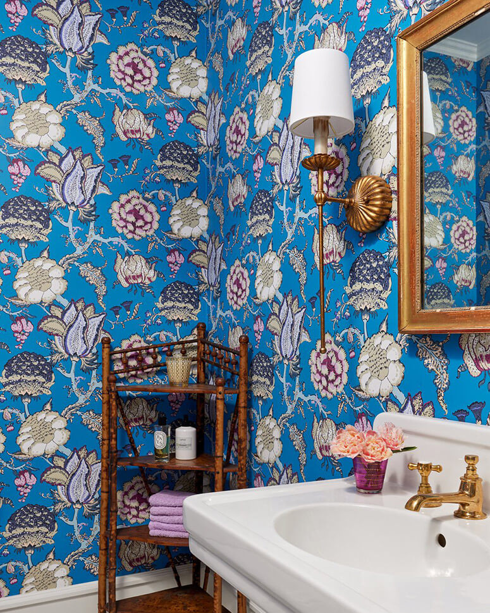
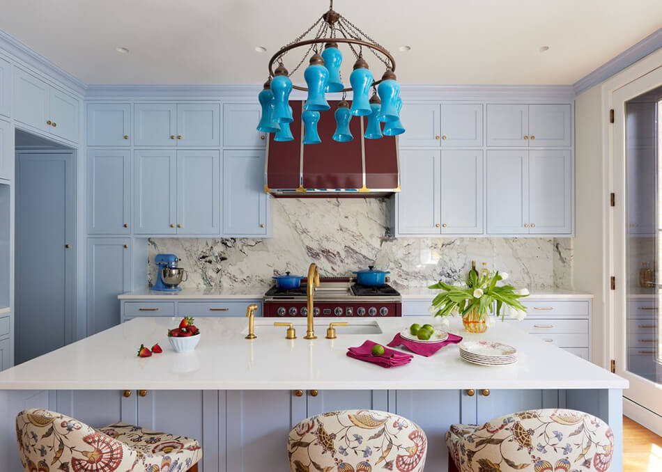
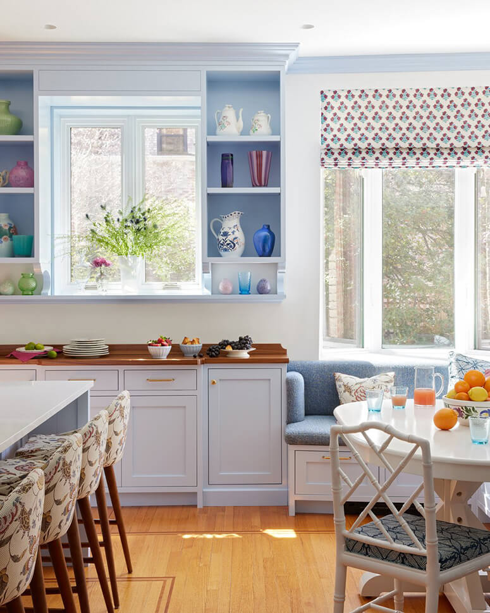
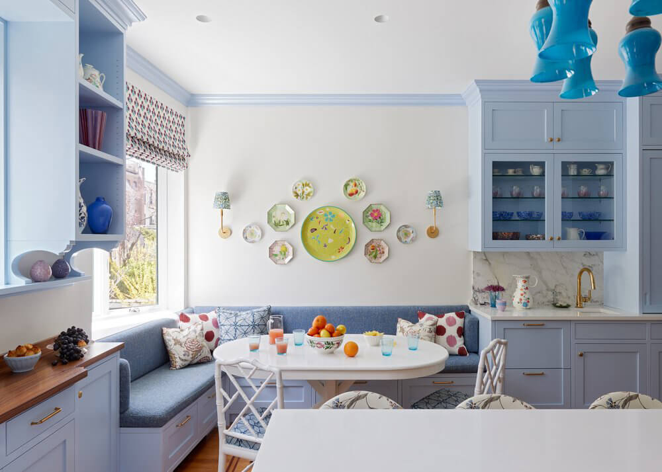
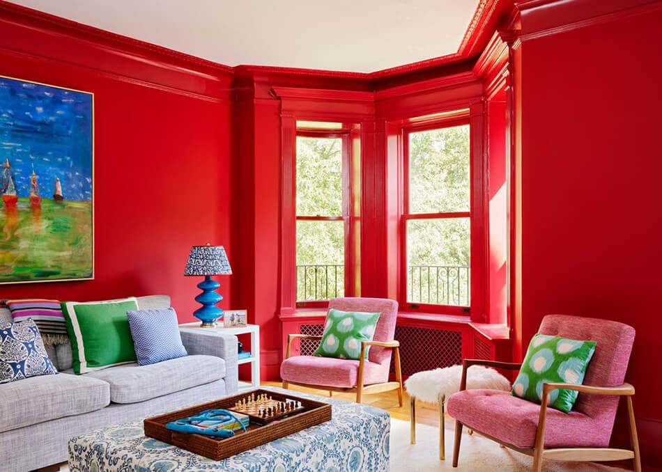
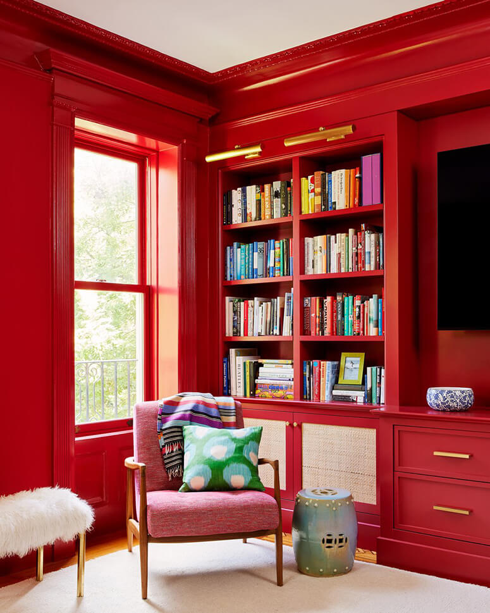




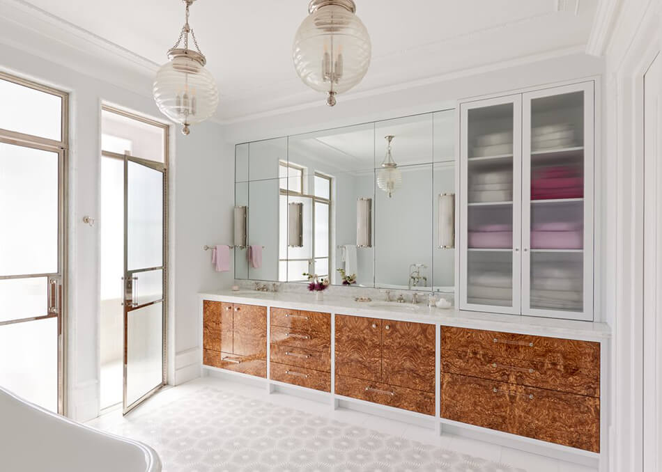
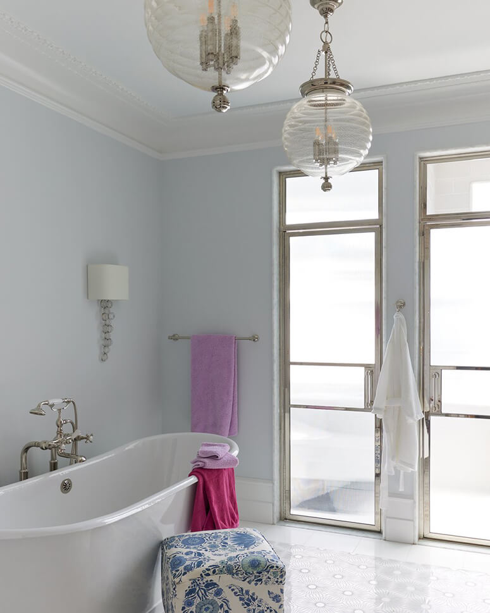
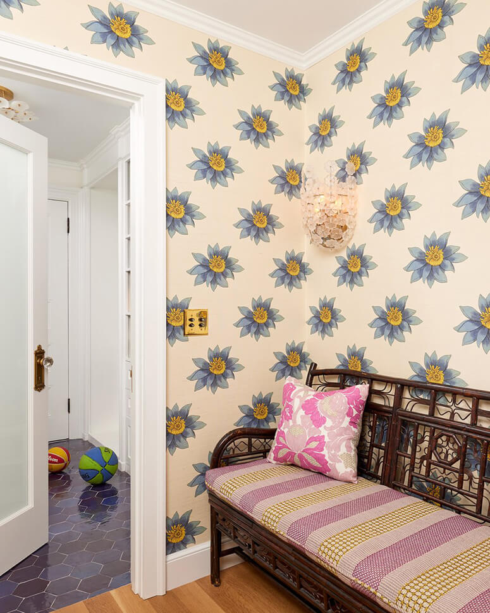
A lakeside Cape Cod-style home in Connecticut
Posted on Fri, 2 Jun 2023 by KiM
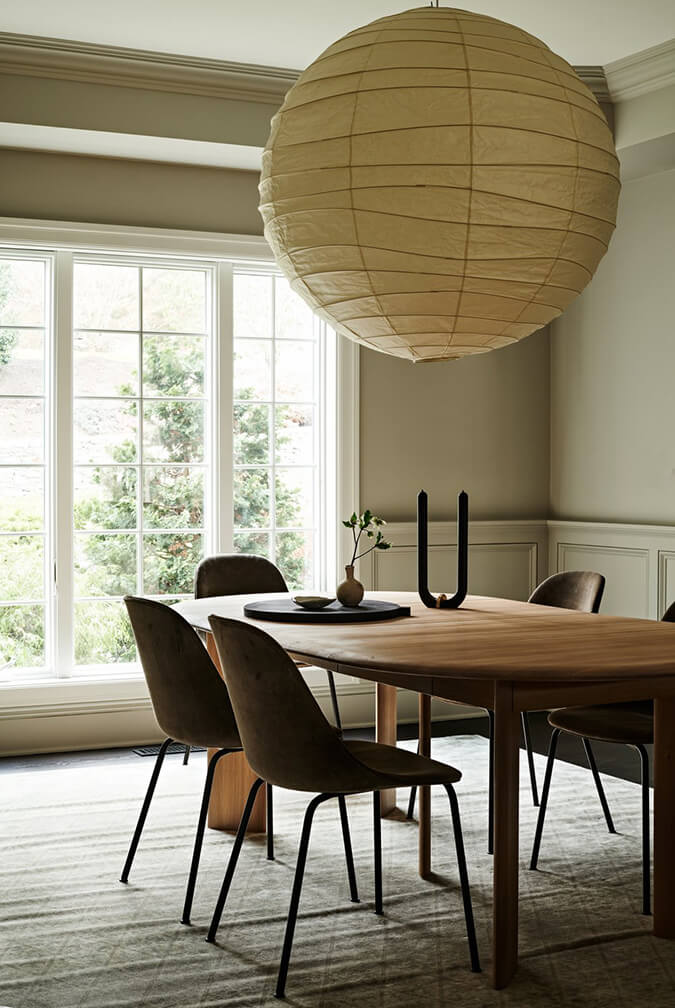
Designed as a retreat away from city life, this lakeside Cape Cod-style home in Southbury, Connecticut stands in perfect harmony amidst the woods with an inimitable sense of serenity. Throughout, the home is immersed in a palette of earthy hues reminiscent of the landscape, shades of pebble grey and greens against a deep wood tone. The textile program creates continuity that flows and weaves each individual space together, gently.
Melissa Lee of NYC based design firm Bespoke Only created a grounded, serene and moody vibe and the result is a wonderful and stylish getaway. Photos: John Daniel Powers.
