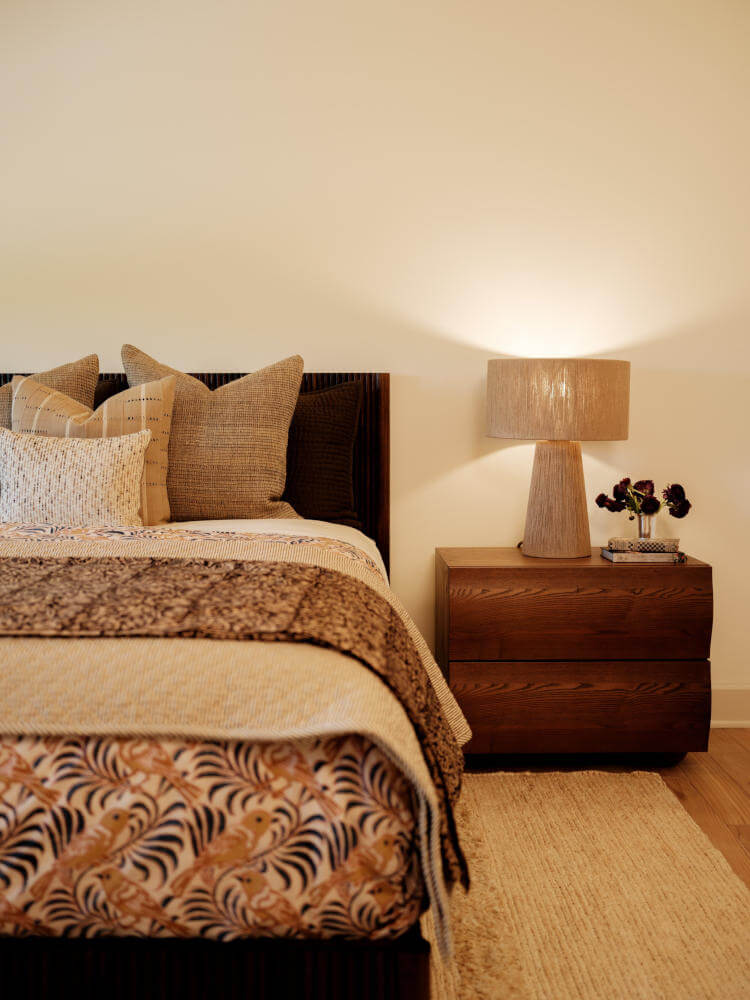Displaying posts labeled "Library"
Atmospheric interiors
Posted on Thu, 1 May 2025 by midcenturyjo

“Child Studio enlisted their trusted collaborators in England and Italy to realise the bespoke interiors of this London residence, working closely with wooden cabinetry artisans and marble carving specialists. The meticulous craftsmanship is evident in custom handmade details appearing throughout the home, such as the recurring motif of soft undulating curves on the plaster ceiling coves, wooden furniture pieces and carved marble elements.”
Child Studio is a London-based design practice founded in 2017 by Alexy Kos and Che Huang. Renowned for their meticulously crafted interiors, the studio creates atmospheric spaces that evoke a nostalgic and cinematic quality, blending refined detailing with a distinct sense of mood and storytelling.






Villa Romanza
Posted on Wed, 30 Apr 2025 by KiM

The audacity of Austin – the seduction of Tuscany. A contemporary blend of Spanish and Italian elements. Outdoor living. Sunsets. Treasured moments with family.
I had to share another project by Mohon that transports you to another time and place. Exposed stone walls and exposed beams and big stone fireplaces call to me like nothing else.














An elegant 100 year old Tudor home in Atlanta
Posted on Mon, 28 Apr 2025 by KiM

There’s something about a mostly black and white interior, particularly when done with an old world feel, that makes my heart skip a beat. This Tudor home in Atlanta was revitalized by D Stanley Dixon Architect by keeping the authenticity and channelling Cotswolds vibes, whilst interior designer Amy Morris added shades of ebony and creamy whites, rich dark wood, touches of black and unlacquered brass. It’s bright yet has quite a mood and a sense of drama. I could not love this more. Photos: Simon Upton.






















A charming 1880s home in South Carolina
Posted on Fri, 18 Apr 2025 by KiM

Another dream home by D Stanley Dixon Architect. This cottage originates in the 1880s and is located in the lowcountry of coastal South Carolina. Surrounded by massive oak trees covered in Spanish moss, with a large wrap-around screened-in porch at the back overlooking a river that connects to the Atlantic ocean. Yes please! The interiors are designed by Jackye Lanham and are perfectly suited to the casual country vibes. I am completely smitten. Photos: Eric Piasecki.



















Sophistication and ease in the Pacific Palisades
Posted on Thu, 17 Apr 2025 by midcenturyjo

William Graper Interiors, a Los Angeles-based design studio, brings sophistication and soul to each project by blending elegance with intention and ease. Their Napoli Drive estate reflects East Coast refinement with California casualness. The library, a moody retreat, features rich wood panelling, a custom sofa and layered textures. The serene primary suite showcases Calacatta Gold marble and contrasting bath designs. Nearby, a grasscloth-wrapped powder room highlights tailored craftsmanship and timeless materials with quietly indulgent charm.


















Photography by Ethan Jones.

