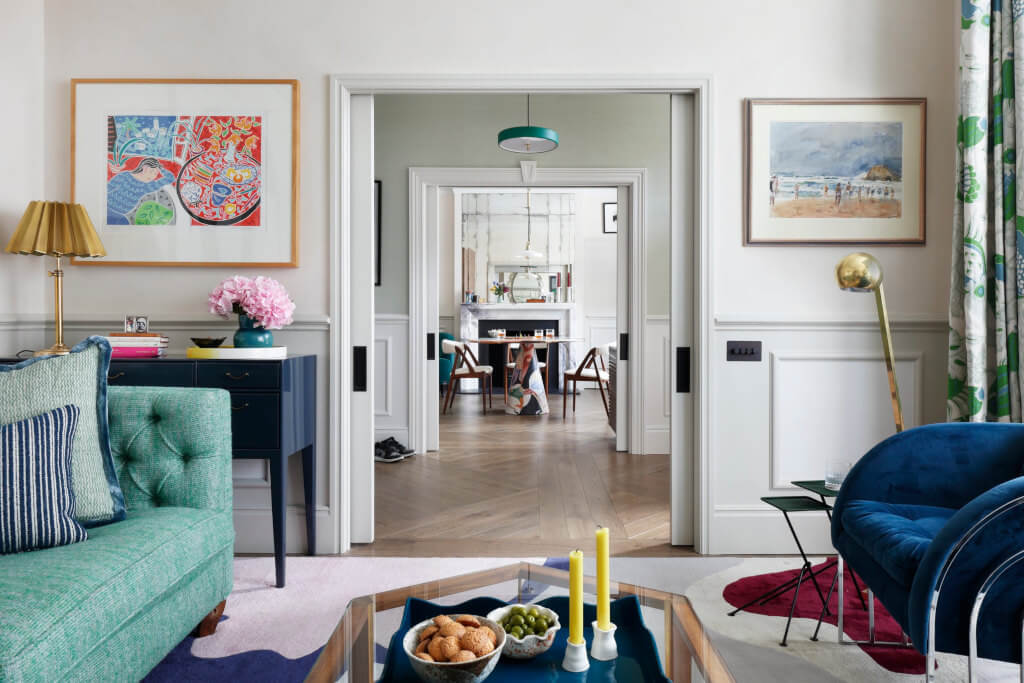Displaying posts labeled "Library"
Whimsical Gothic Revival transformation
Posted on Thu, 5 Sep 2024 by midcenturyjo

Studio Borges reimagined an 1854 Gothic Revival residence blending the client’s whimsical style with beloved family heirlooms. The renovation infused colour, personality and charm into every corner, creating a vibrant home that perfectly reflects the young family’s interests. The design seamlessly combines modern custom furnishings, lighting and art with antique elements including new library built-ins for an extensive literary collection.









Photography by Sean Litchfield.
Designer’s own
Posted on Wed, 14 Aug 2024 by midcenturyjo

I love a sneak peek into a designer’s personal space. It’s like peering into their design zeitgeist. Thomas Geerlings of Dutch interior architecture and design firm Framework has created a home that is carefully curated with treasures and memories. With its sense of individual style and some amazing furniture pieces colour plays a huge part in the joy these family spaces bring.
























Photography by Kasia Gatkowska.
Bellamy & Single
Posted on Fri, 26 Jul 2024 by KiM

Bellamy & Single (Stina Ekblad Bellamy & Tori Single) is an interior design partnership based on the Essex/Suffolk border, creating refined English homes with individuality and personality. We believe that beautiful interiors can enhance and transform the way we live. That is why we are passionate about creating unique yet timeless and relevant interiors to suit each client. Our philosophy is to create magical rooms that are full of life and beauty to nourish the soul. Drawing on our experience and passion for sourcing antiques and one-off pieces from across Europe, and by editing and re-using existing furniture where appropriate, we can help you create a home that is not only timeless and harmonious but also authentic.
This is pretty close to English-style perfection for me. I’d throw in a bit more colour and a bit more pattern but otherwise I really love everything these ladies do.




















A Victorian era home reimagined
Posted on Thu, 25 Jul 2024 by midcenturyjo

Surrey-based interior designers Pringle & Pringle completely reimagined this Victorian property, overcoming its unconventional layout to create a unique home. The floorplan was redesigned for practicality and aesthetics, featuring four separate entertaining spaces, ensuites for each bedroom and a central family kitchen. Matching limewashed walls, chevron flooring and Carrara marble fireplaces unite the reception rooms. Functional spaces were elevated with bespoke joinery and custom designs personalized each child’s bedroom.























Photography by Alexander James.
Dolores Heights Modern
Posted on Fri, 19 Jul 2024 by midcenturyjo

“A family with two young children found their dream home in Dolores Heights. While it was renovated not too long ago, it required additional work on the interiors to improve functionality and have the design ‘feel like them’. We updated finishes and lighting, created new millwork moments for storage and rethought the space planning of the main floor to accommodate their needs as a family.”
Dolores Heights residence by San Francisco design studio Form + Field integrating functionality, custom millwork and smart storage solutions throughout the space.












Photography by Mariko Reed.

