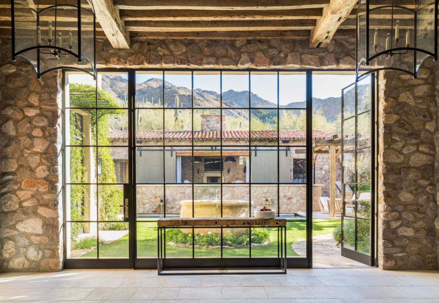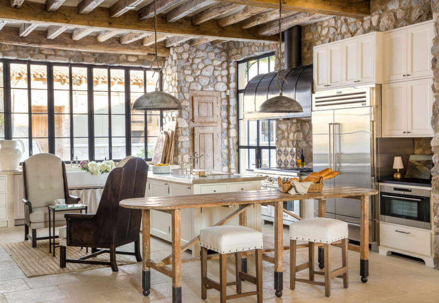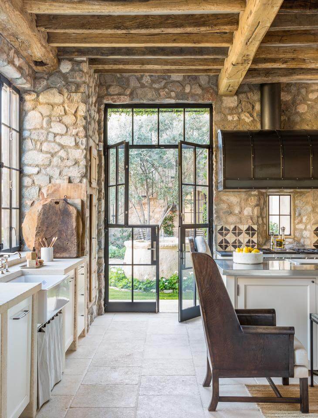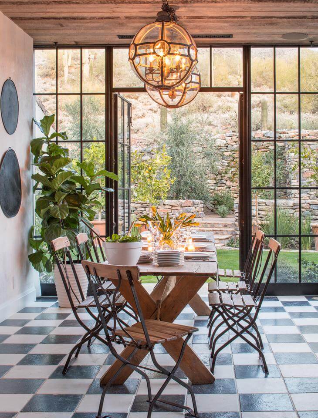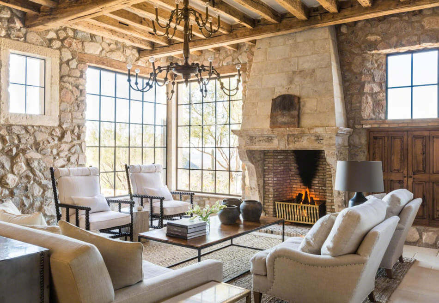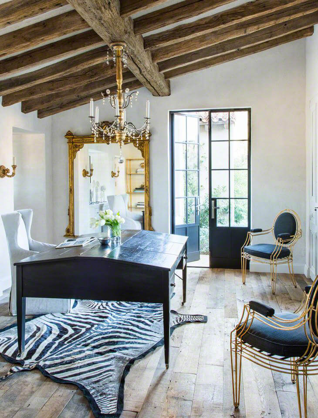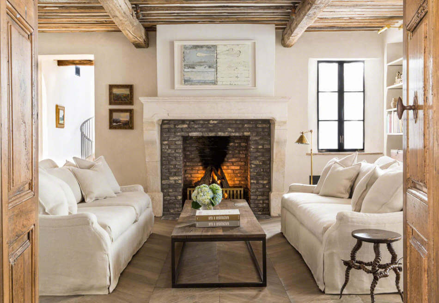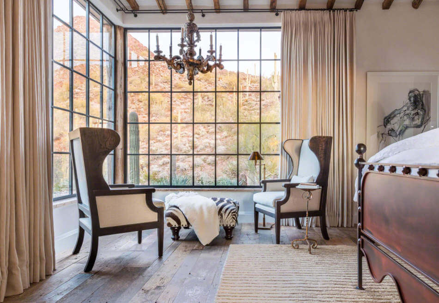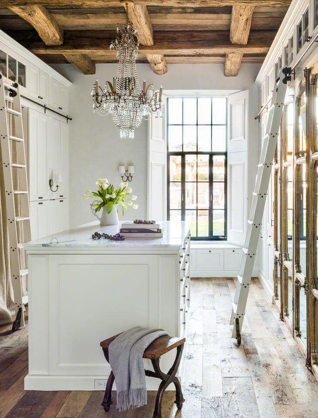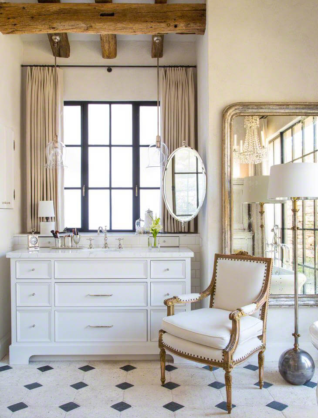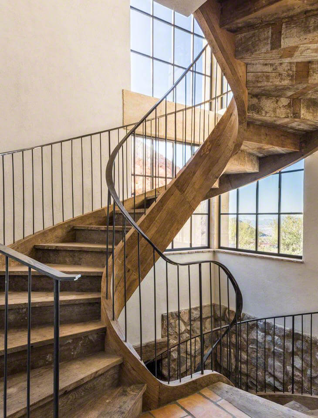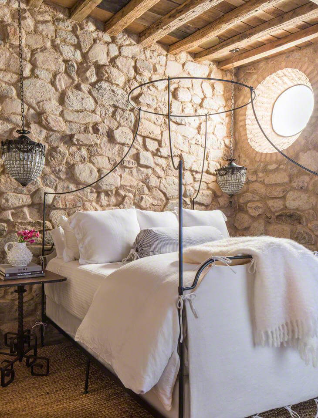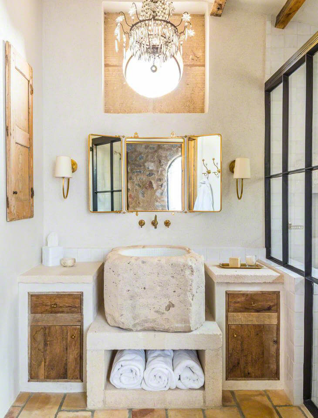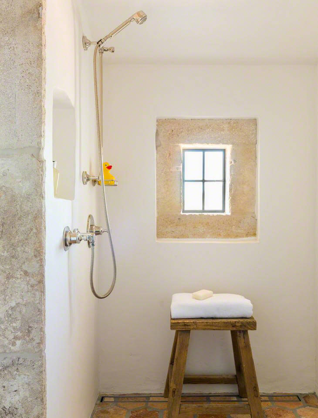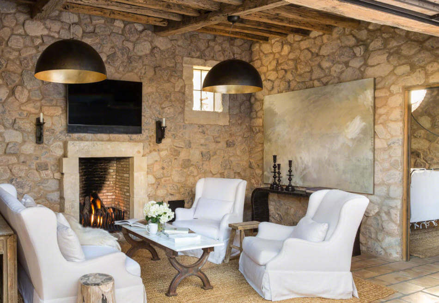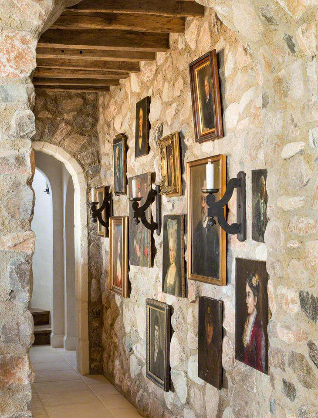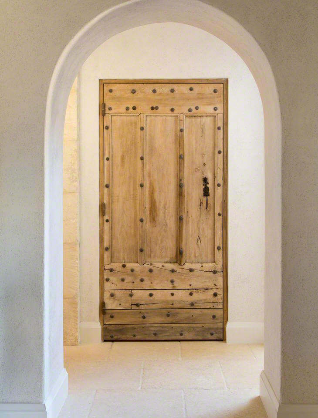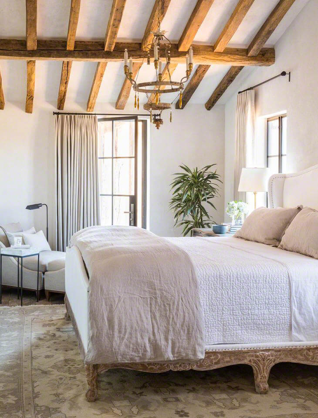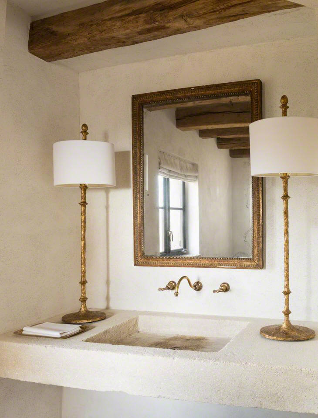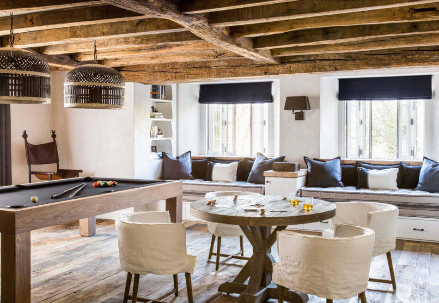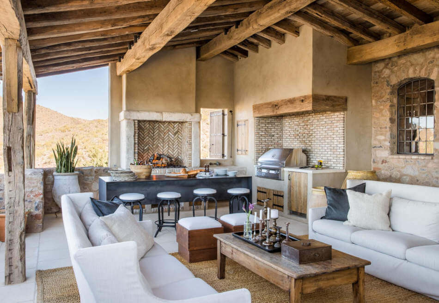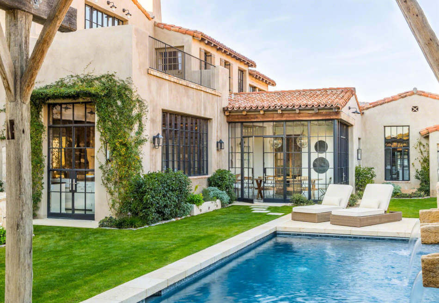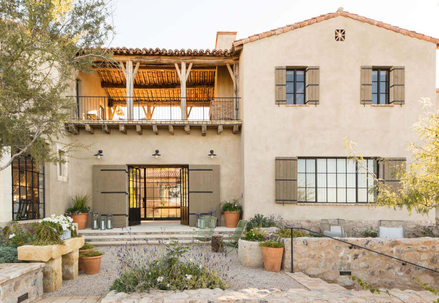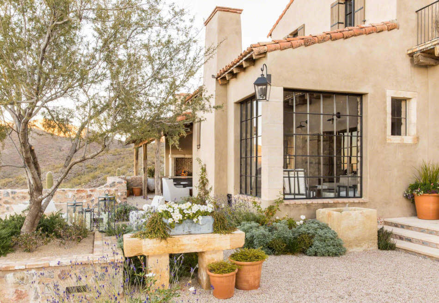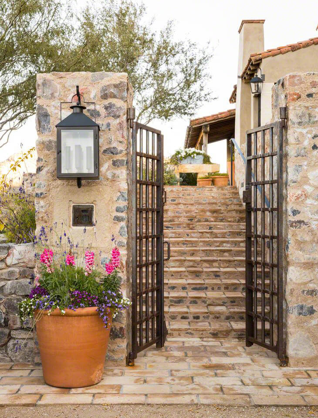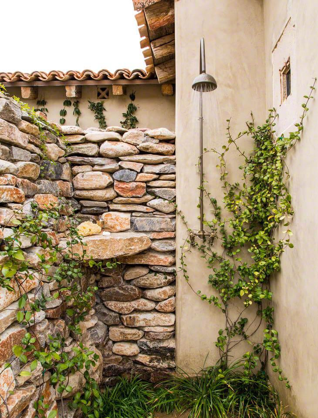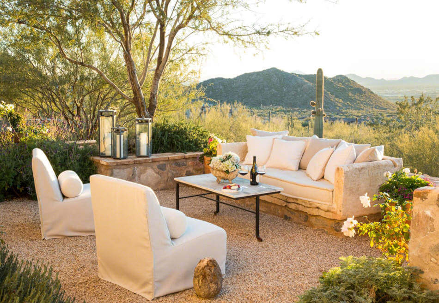Displaying posts labeled "Living Room"
Killara House
Posted on Wed, 8 Apr 2020 by midcenturyjo
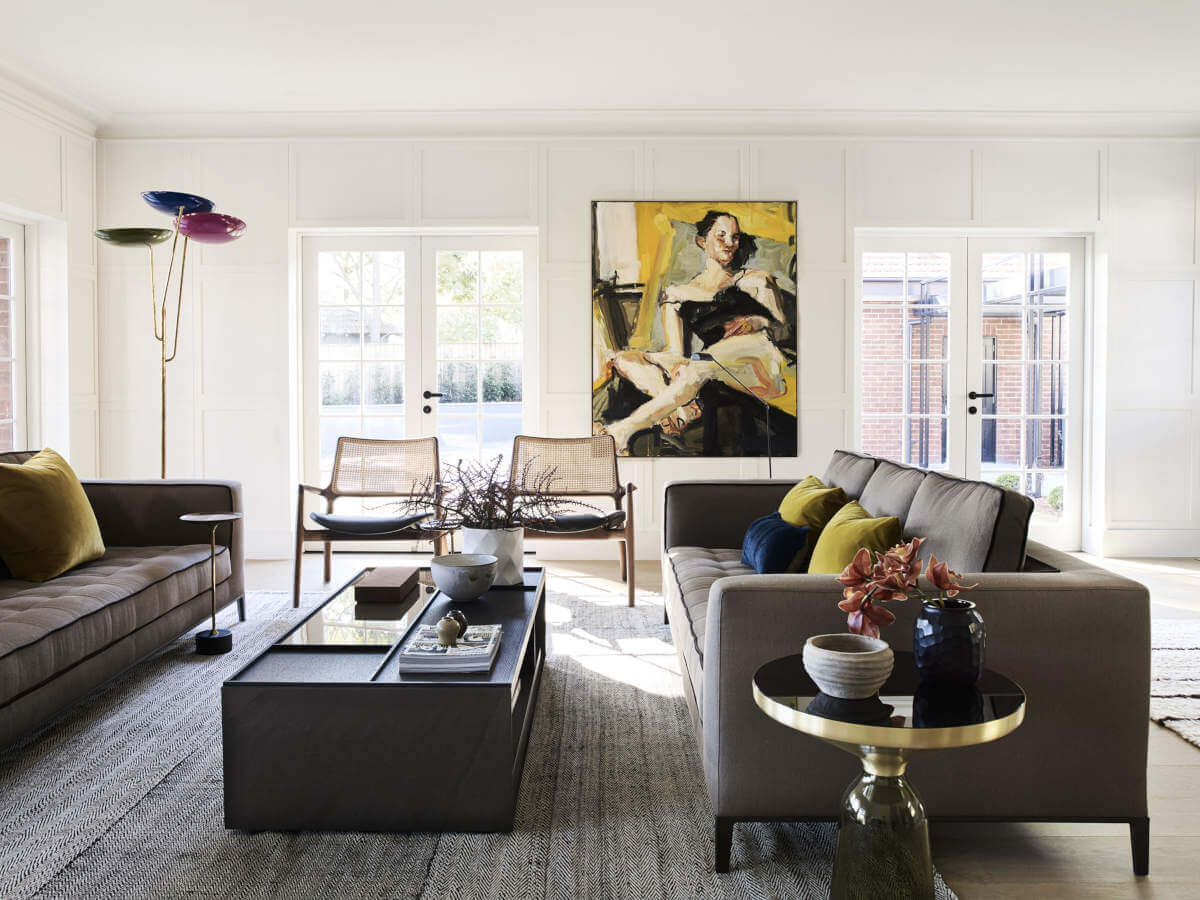
Working within heritage constraints on this neo-Georgian house in Sydney’s northern suburbs, interior design studio Hugh-Jones Mackintosh removed walls and increased ceiling heights, turning a rabbit warren of old rooms into light and airy, open-space areas. Panelling and cornices were reinstated addressing heritage needs while the their choice of colour palette and materials gave the home a more contemporary feel. As for that bathroom that’s where I want to go into social isolation.
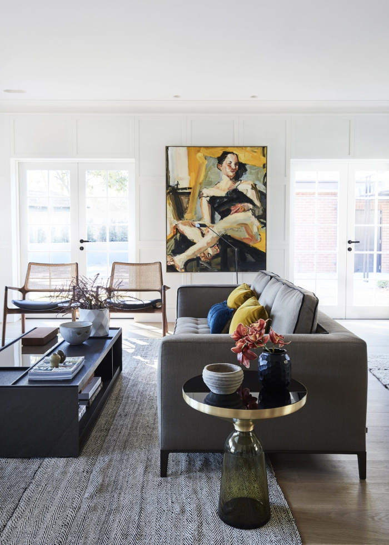
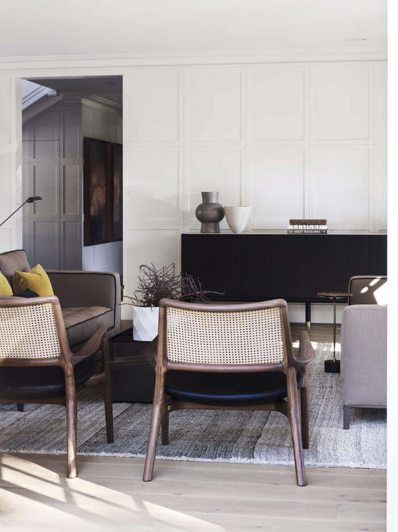
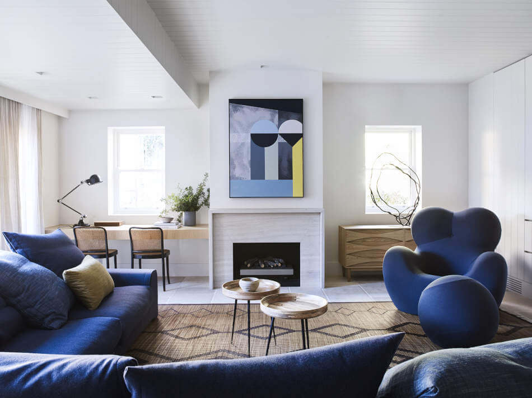
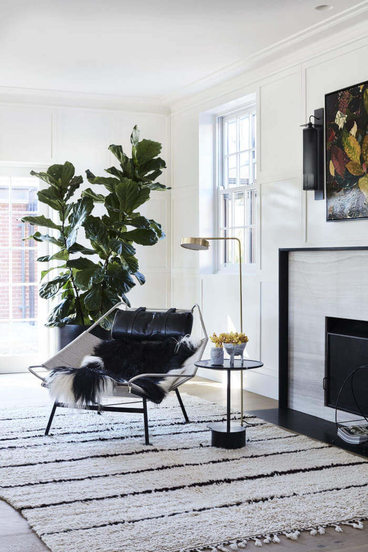
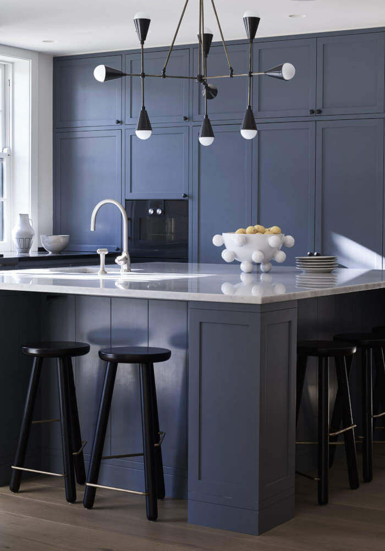
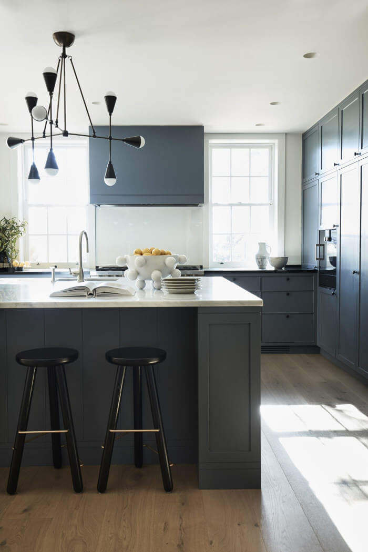
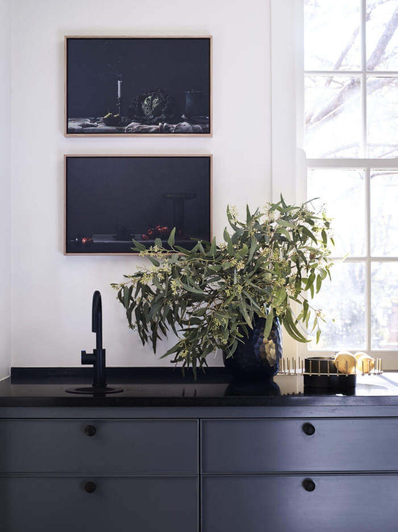
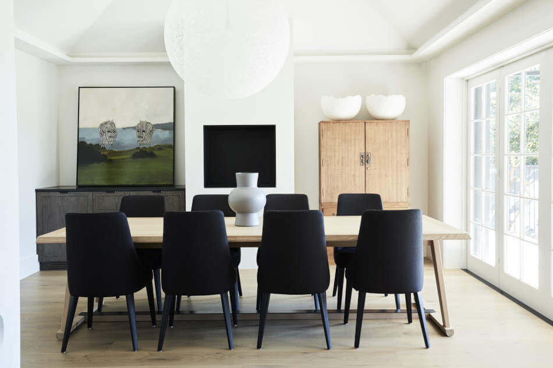
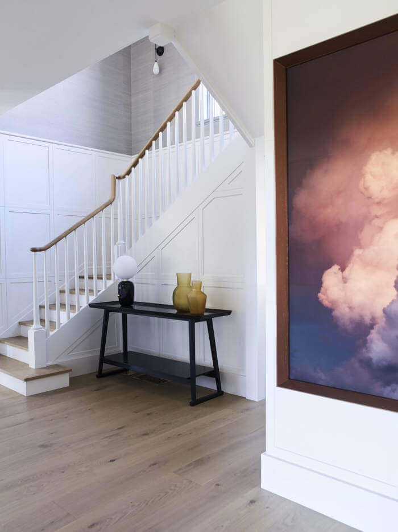
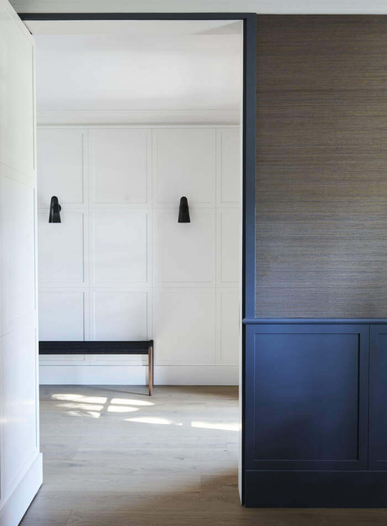
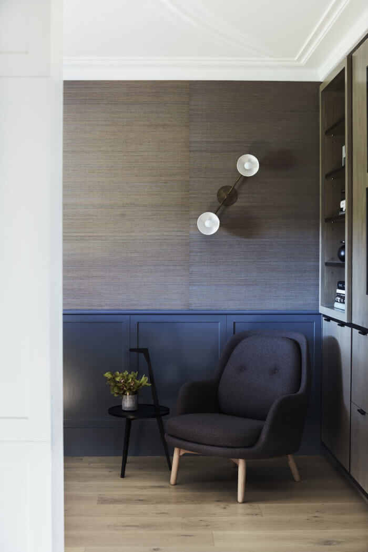
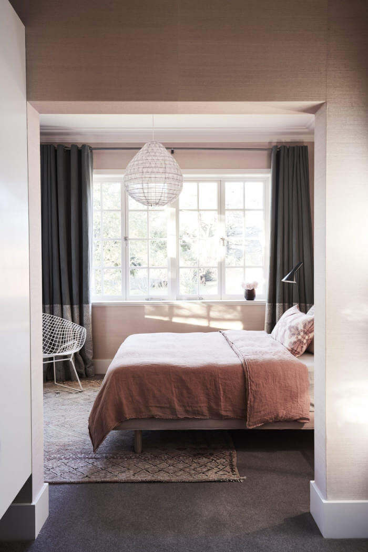
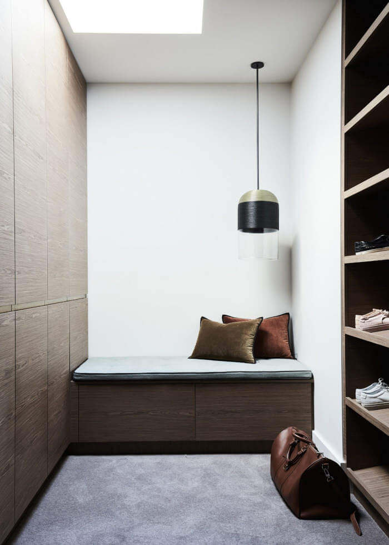
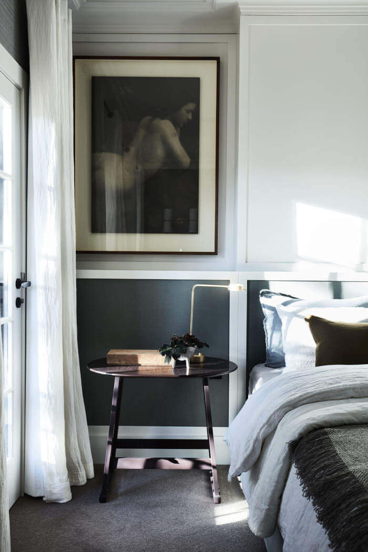
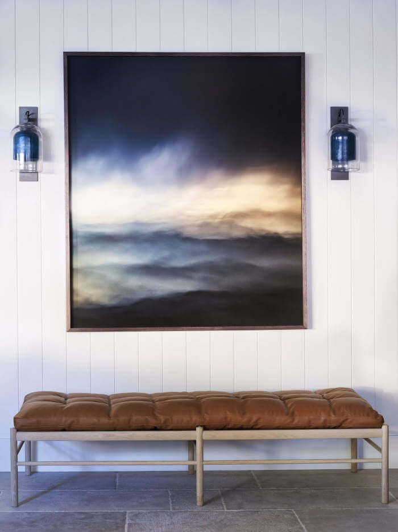
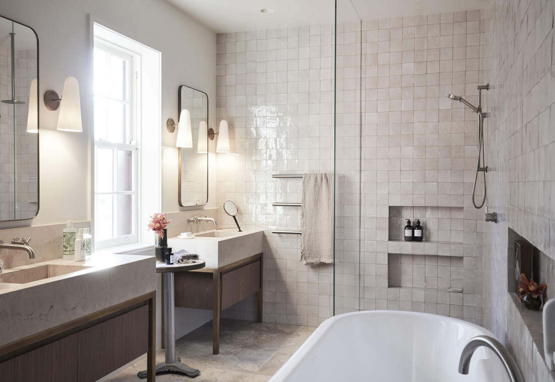
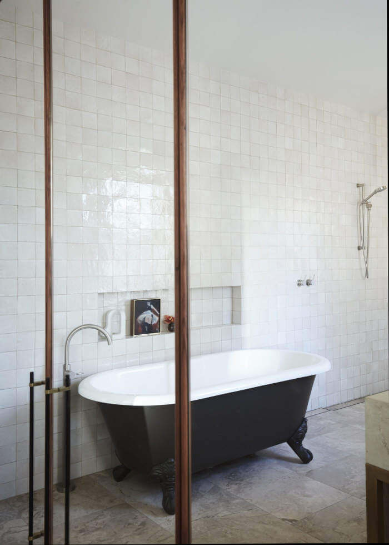
Breathing new life into a historic cottage
Posted on Mon, 6 Apr 2020 by midcenturyjo
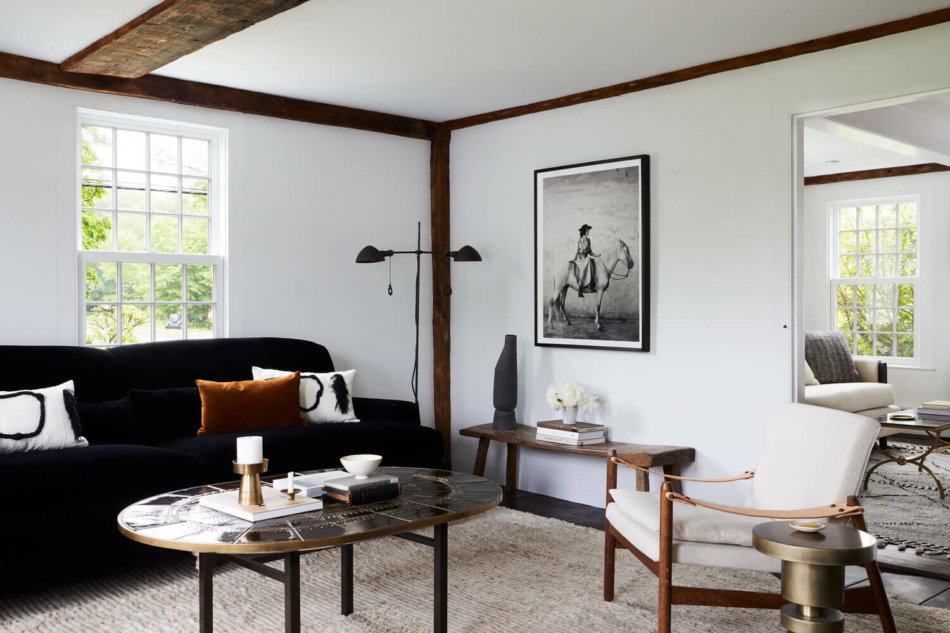
“The Bruey Cottage is a renovated and restored Georgian Cape located on six acres in Norfolk, Connecticut. Built in 1790 by Captain John Bradley, a Revolutionary War Veteran, the home experienced various cosmetic updates over the years but suffered from extensive structural damage. The cottage was purchased in 2017, and over two years the envelope was fully re-built, the kitchen was gut-renovated, and the historical interior details were refurbished. Great care was taken to honor the original architecture and materials of the home. Today, the Bruey Cottage has four bedrooms, two bathrooms, three seating areas, dining room, office, and light-flooded kitchen that overlook venerable oak trees and farmstead stone walls.”
Architecture by Frances Mildred & Interior Design by Nune for Branca & Co.
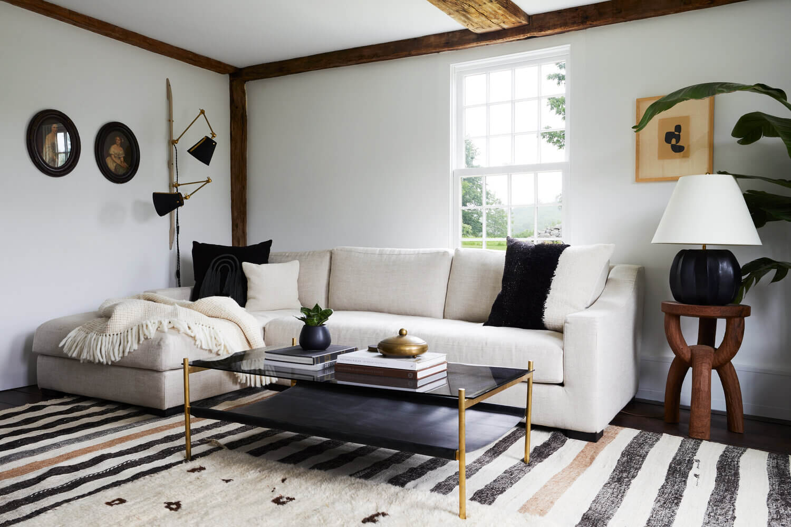
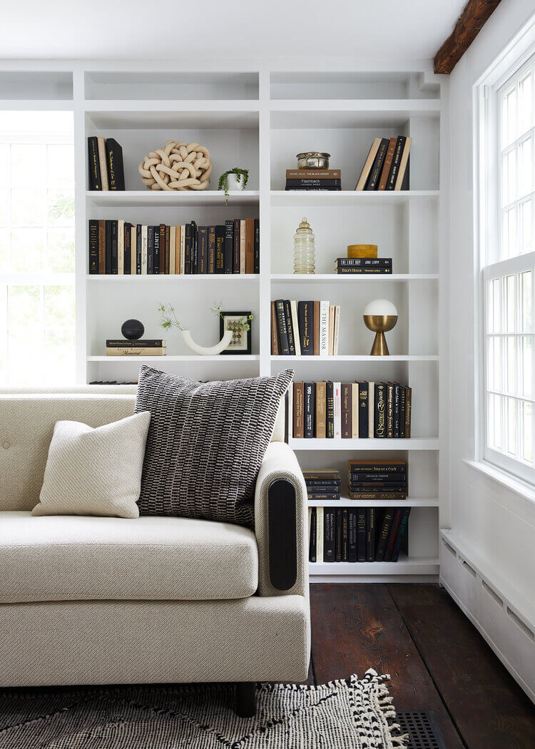
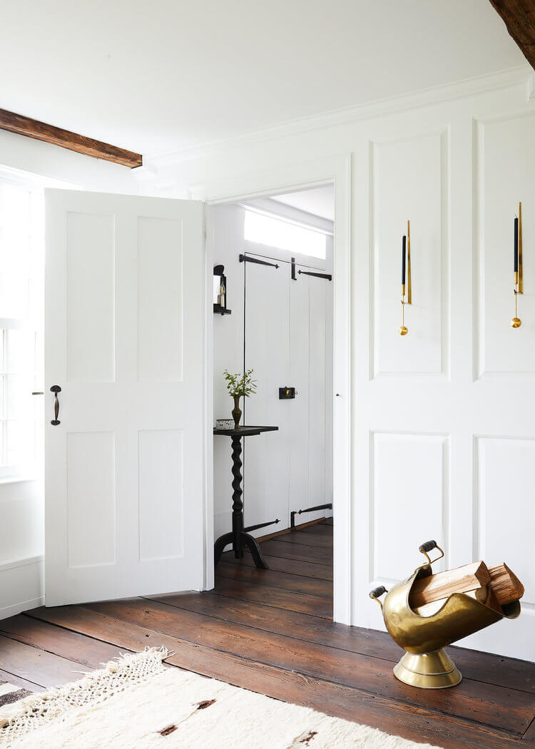
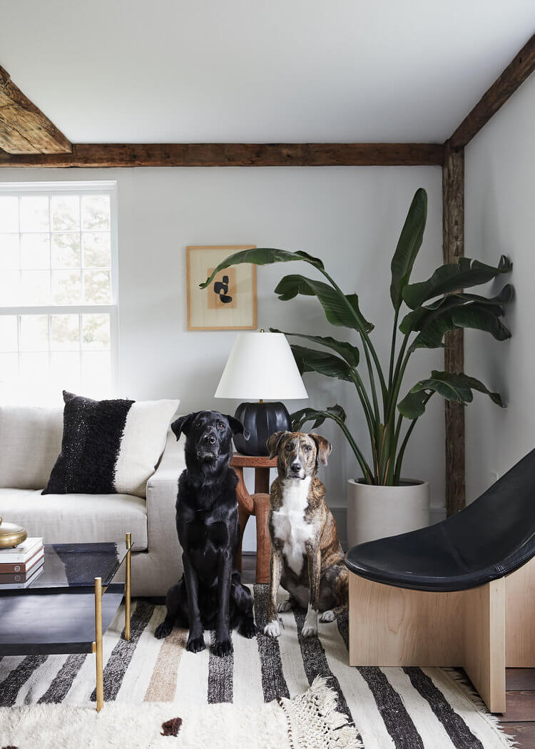
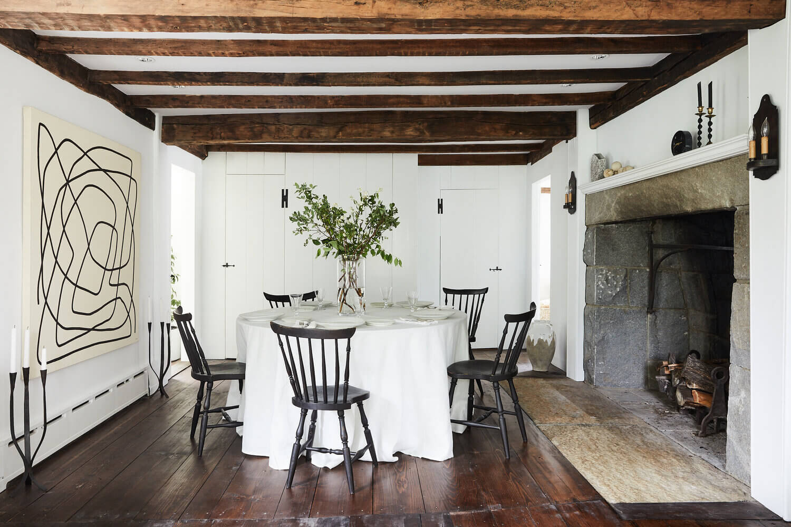
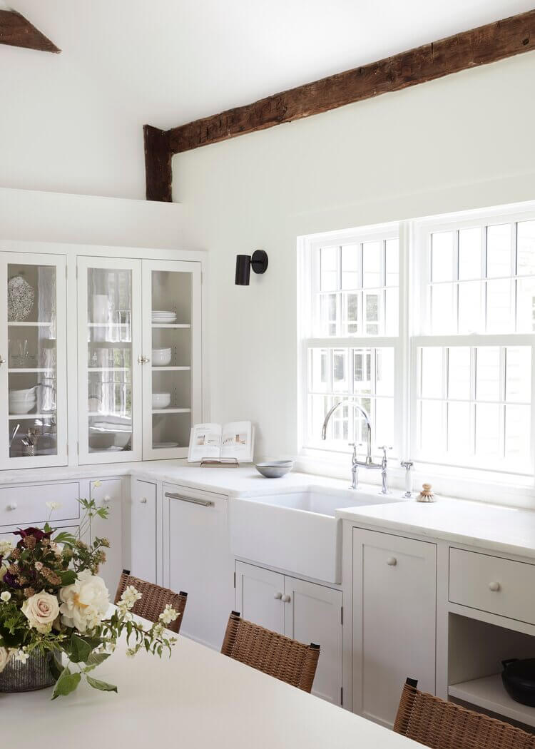
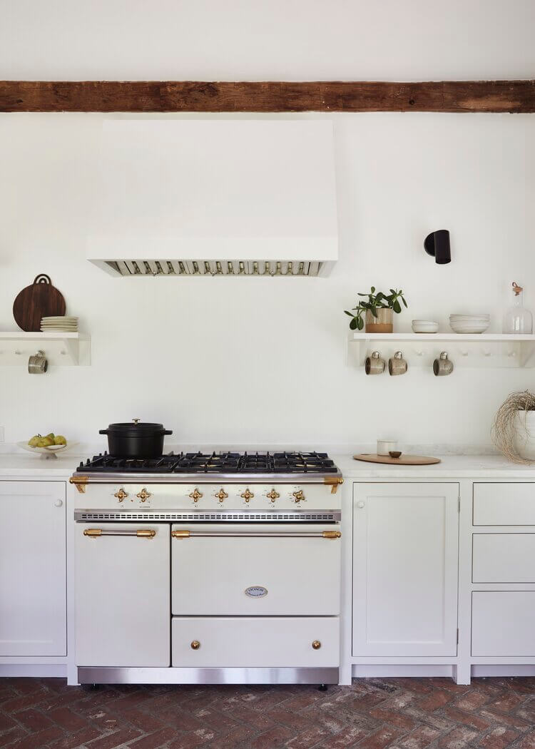
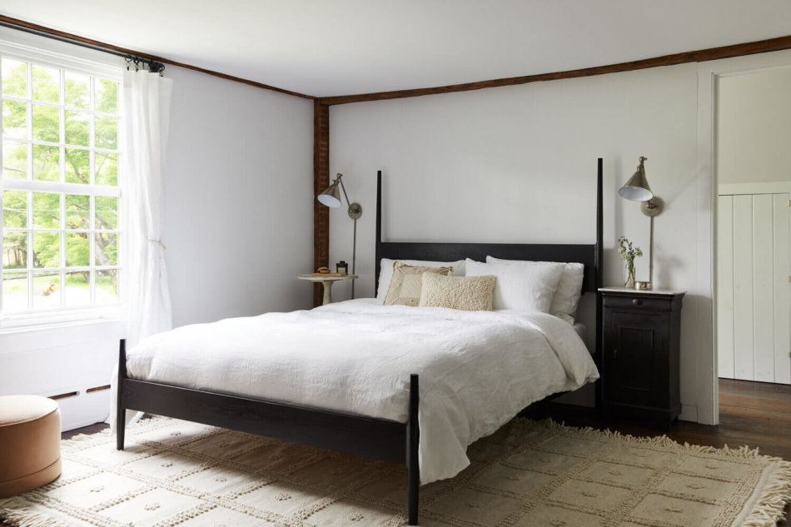
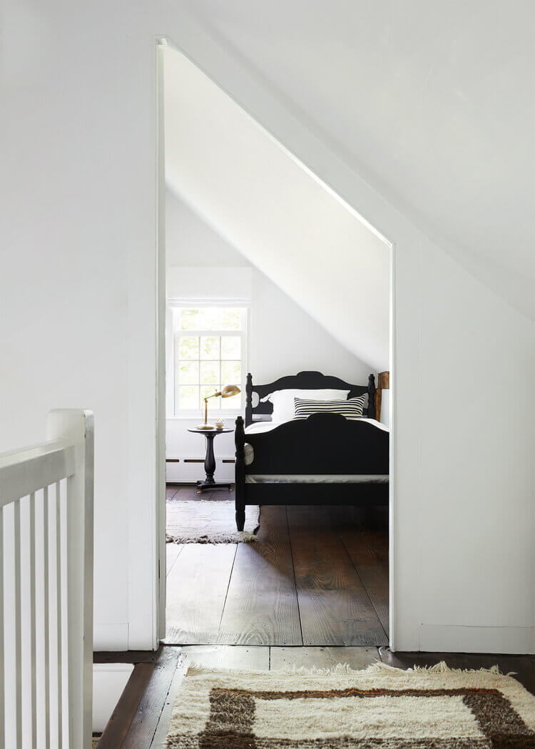
Photography by Nicole Franzen
Chasing the dream – Byron Bay boho coastal
Posted on Thu, 2 Apr 2020 by midcenturyjo
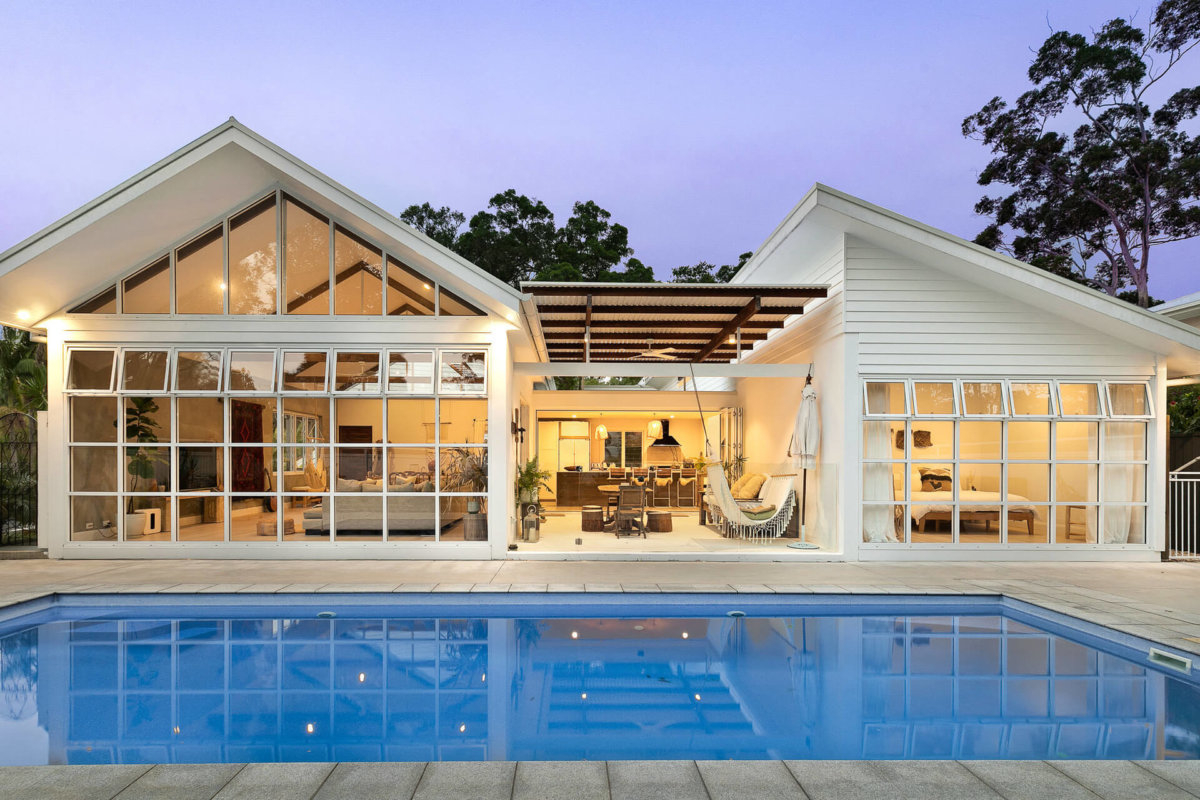
I’m real estate strolling scrolling in the Australian beach hot spot of Byron Bay and the house I have found typifies a style I have come to call Byron Bay boho coastal. Think of a neutral colour palette of sands and earth and white, mix in a natural materials palette, wood and stone, jute and linen and rattan. A little bit coastal, a little bit Scandi but then we add the boho layer. Hammocks and macrame, dried palm leaves and pampas. It’s hippy meets hip, eco warrior meets entrepreneur (with deep pockets because Byron Bay has overtaken Sydney for highest medium house price. This laid back beach home up in the hills has a guide price of $2 to $2.2 million. Oh you do get a little studio over the garage that you could list on Airbnb to help with the mortgage. Link here while it lasts.
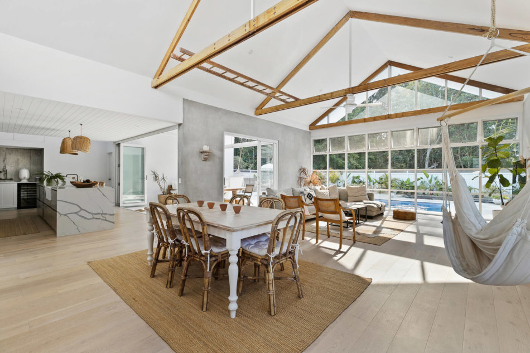
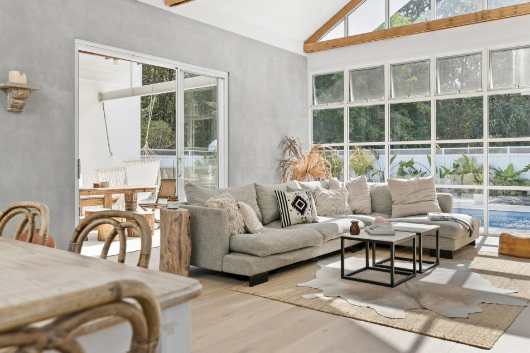
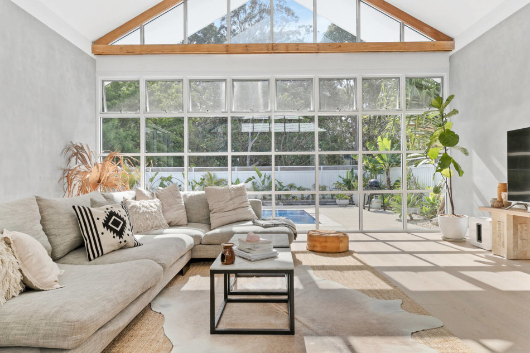
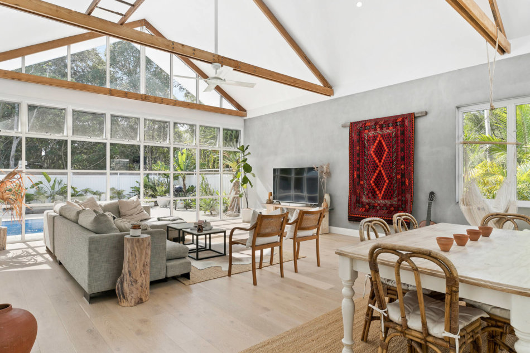
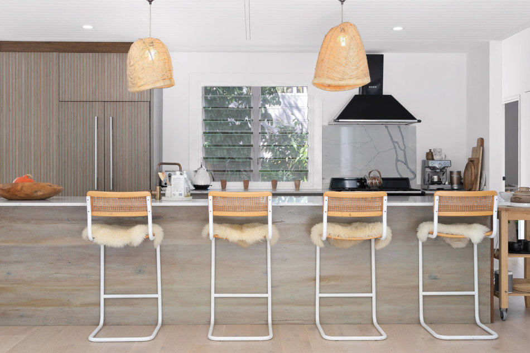
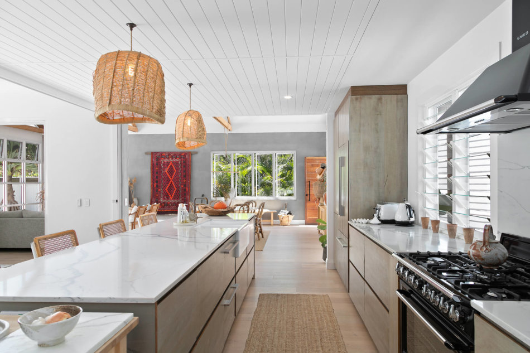
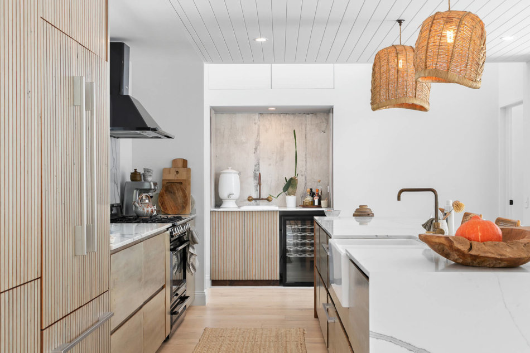
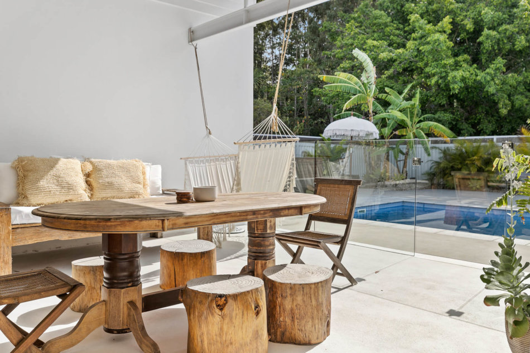
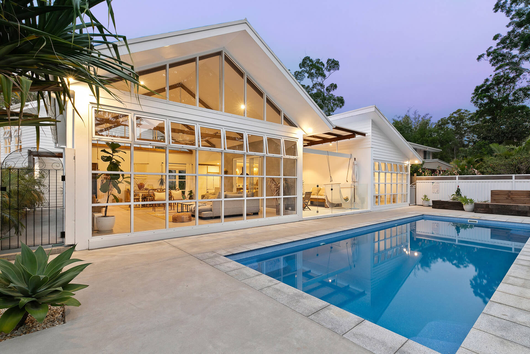
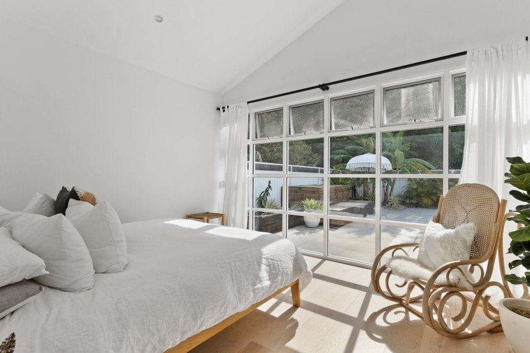
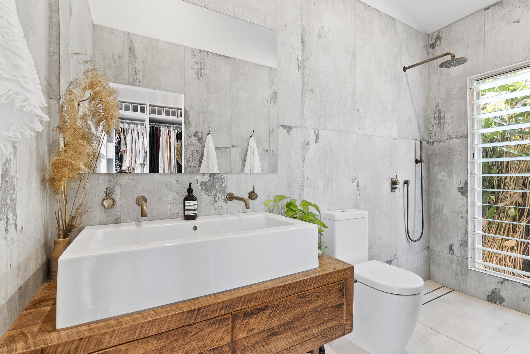
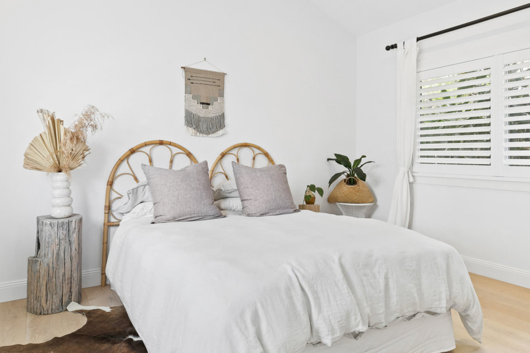
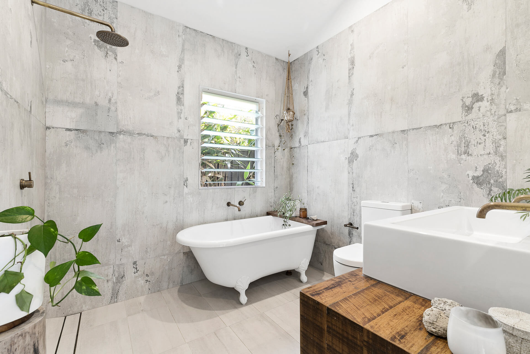
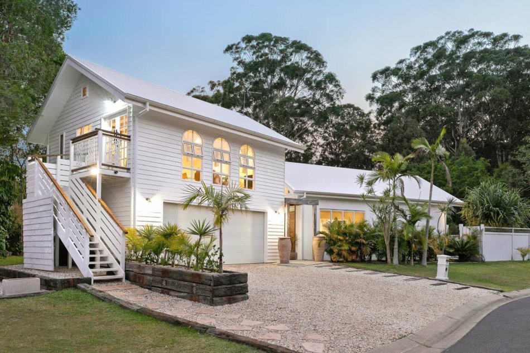
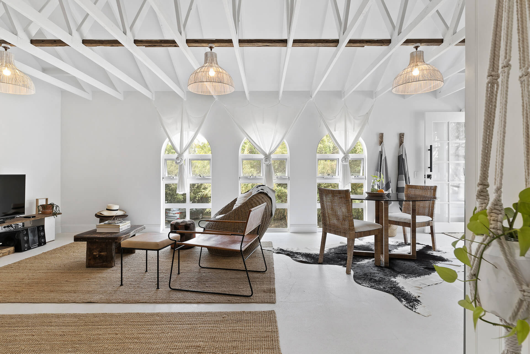
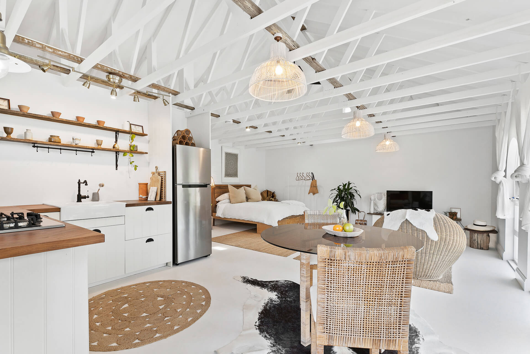
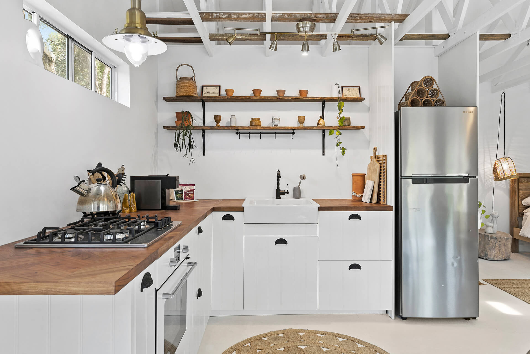
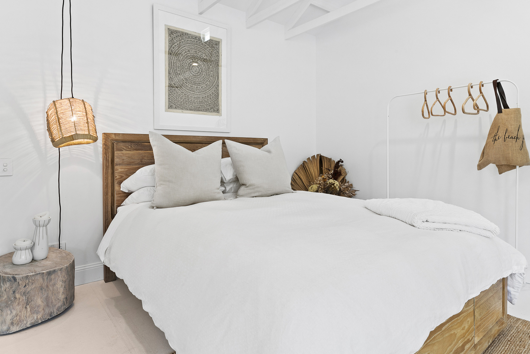
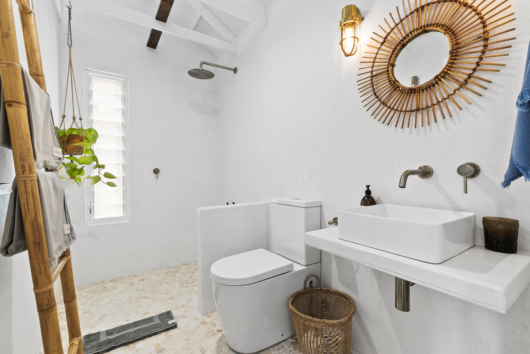
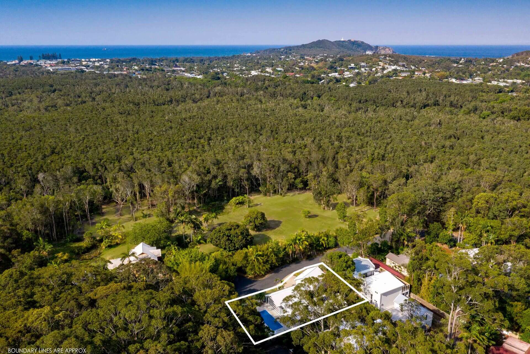
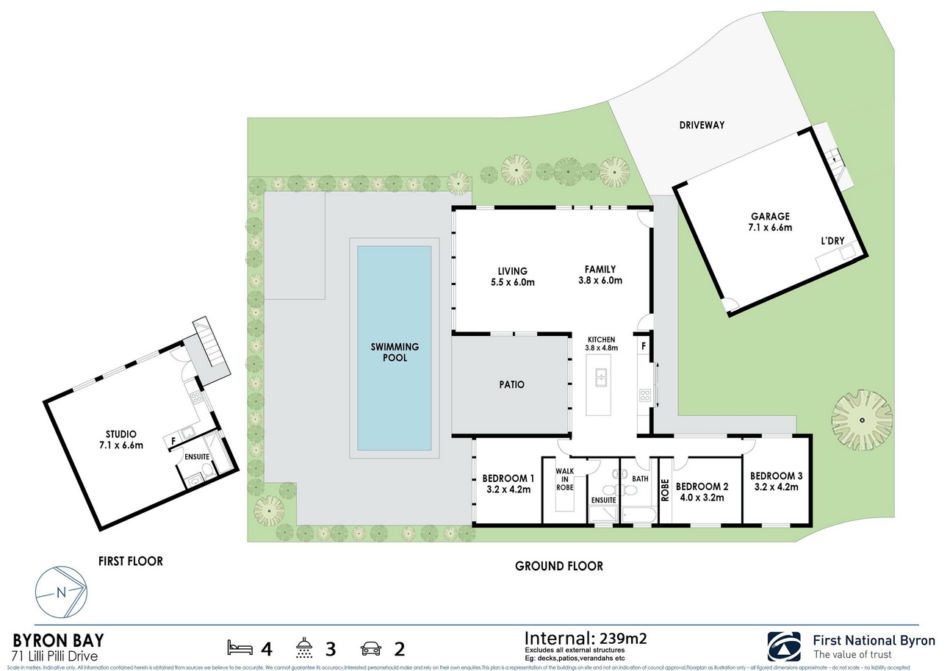
Wabi sabi meets modern in a terrace house renovation
Posted on Tue, 31 Mar 2020 by midcenturyjo
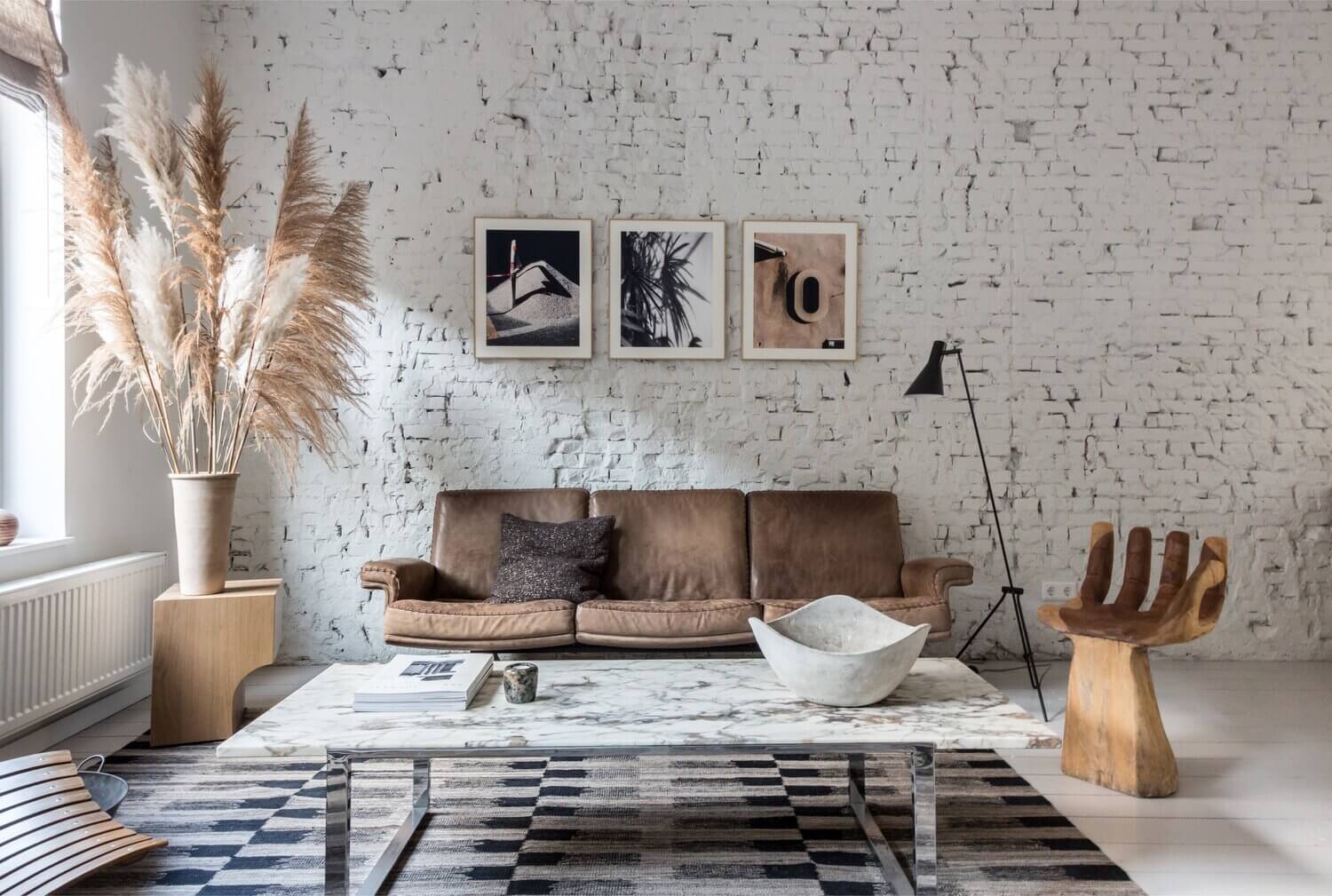
“When design minded individuals connect in the way we did with our Rotterdam Terrace client, magic happens.”
From the six-meter windows and pooling linen curtains to the oak fronted kitchen with its green and caramel coloured stone countertops. From the white painted, exposed rough brick to the expanse of smooth concrete floors. Brass details, vintage leather, filmy track screening of windows and wardrobes. Pared back with a wabi sabi meets modern vibe. Rotterdam Terrace by Dutch firm Avenue Design Studio.
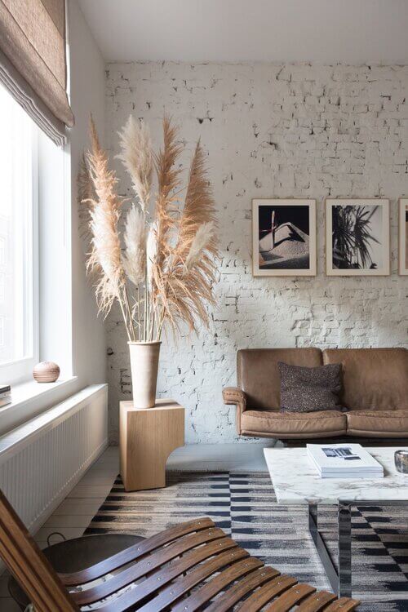
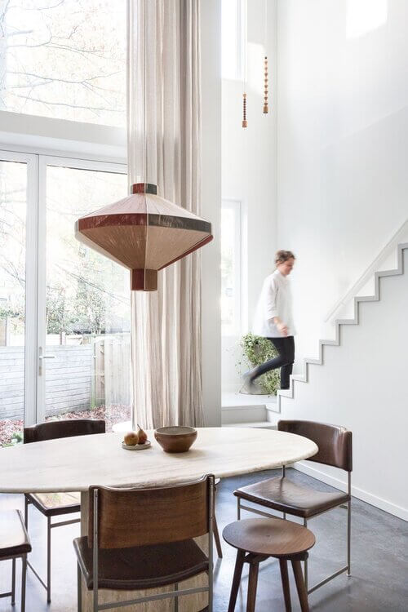
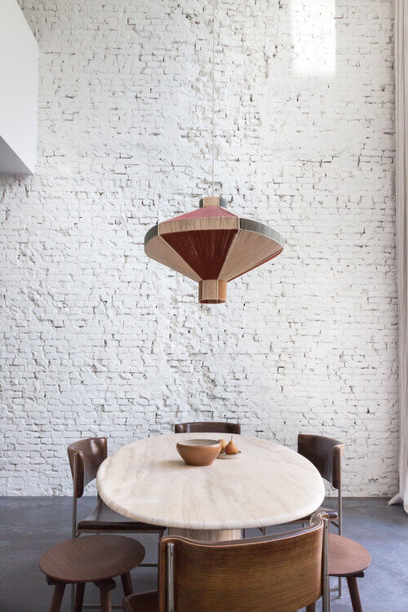
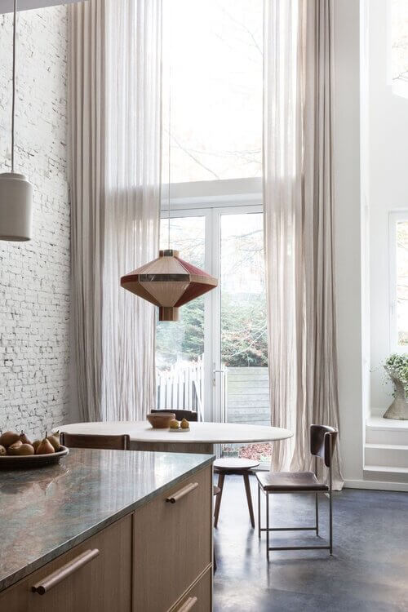
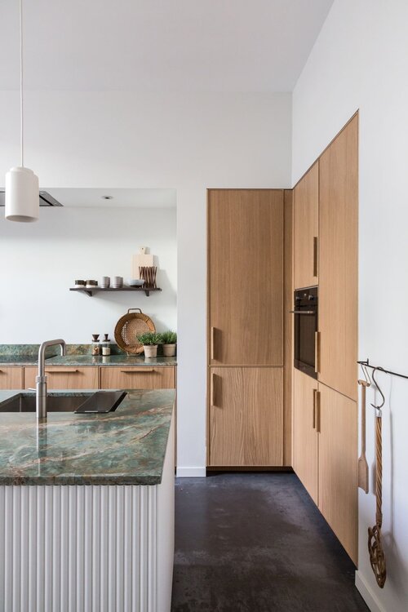
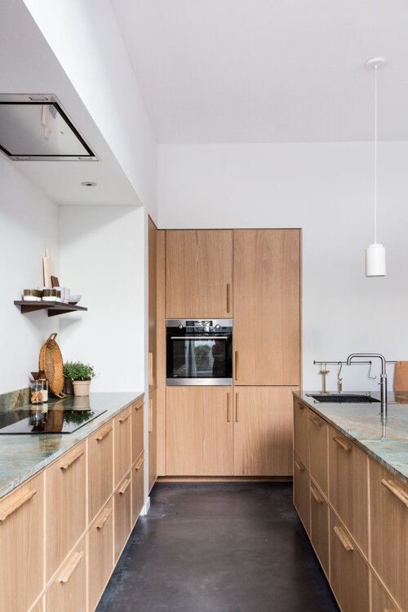
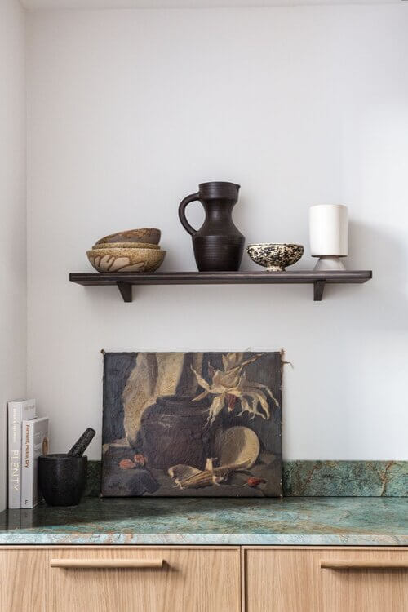
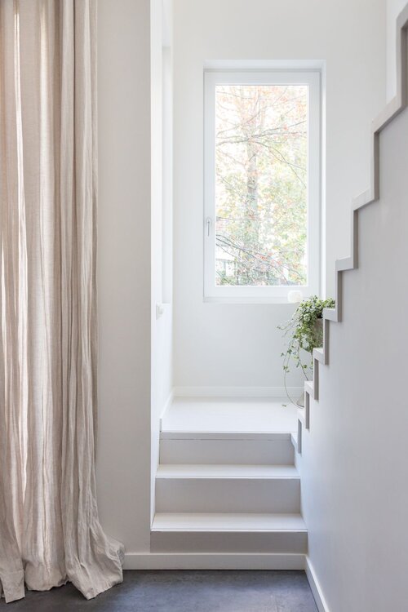
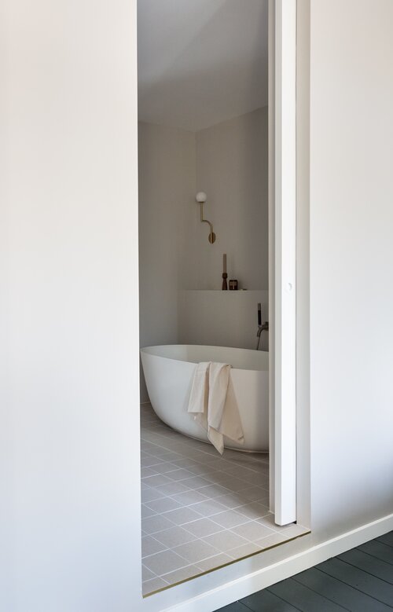
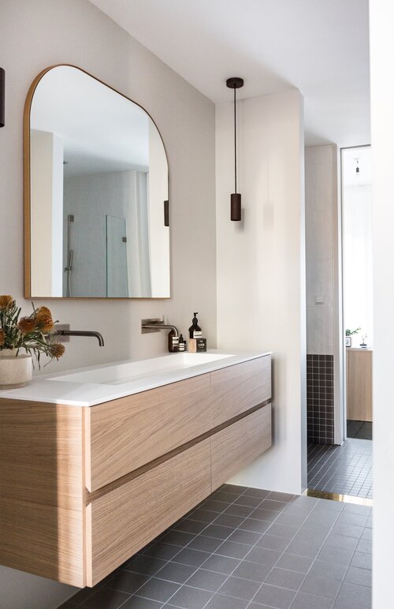
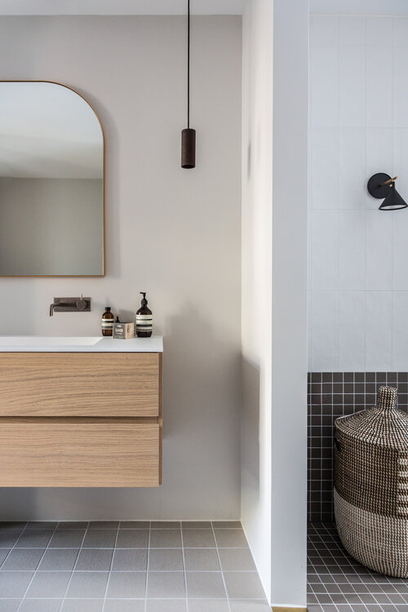
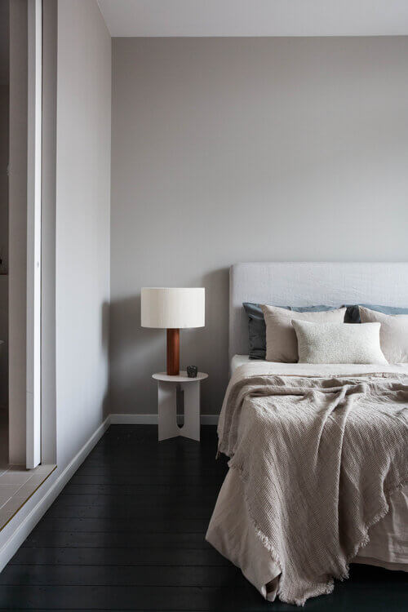
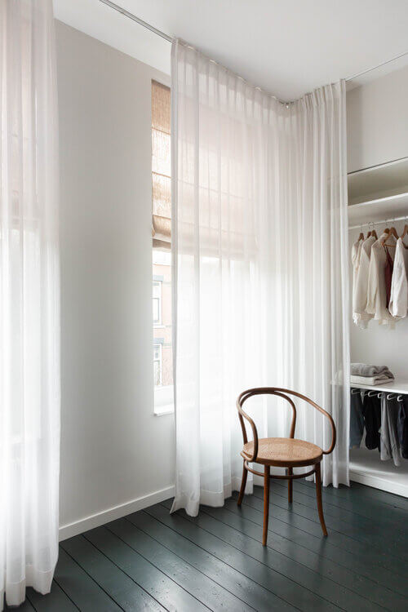
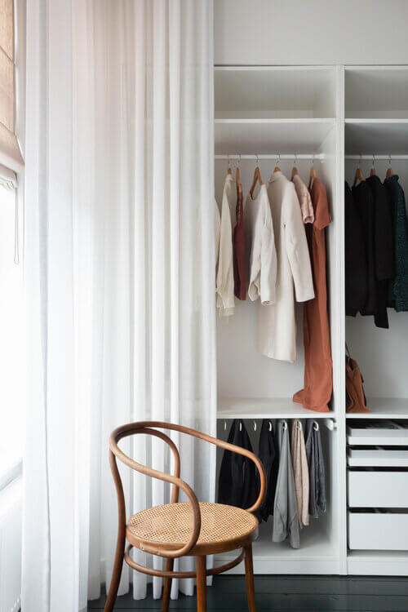
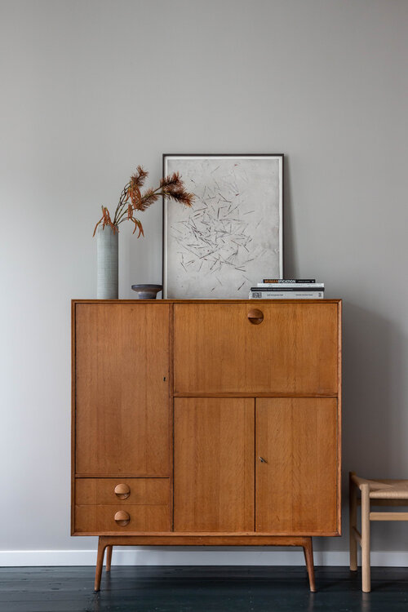
Rural French in Arizona
Posted on Tue, 31 Mar 2020 by midcenturyjo
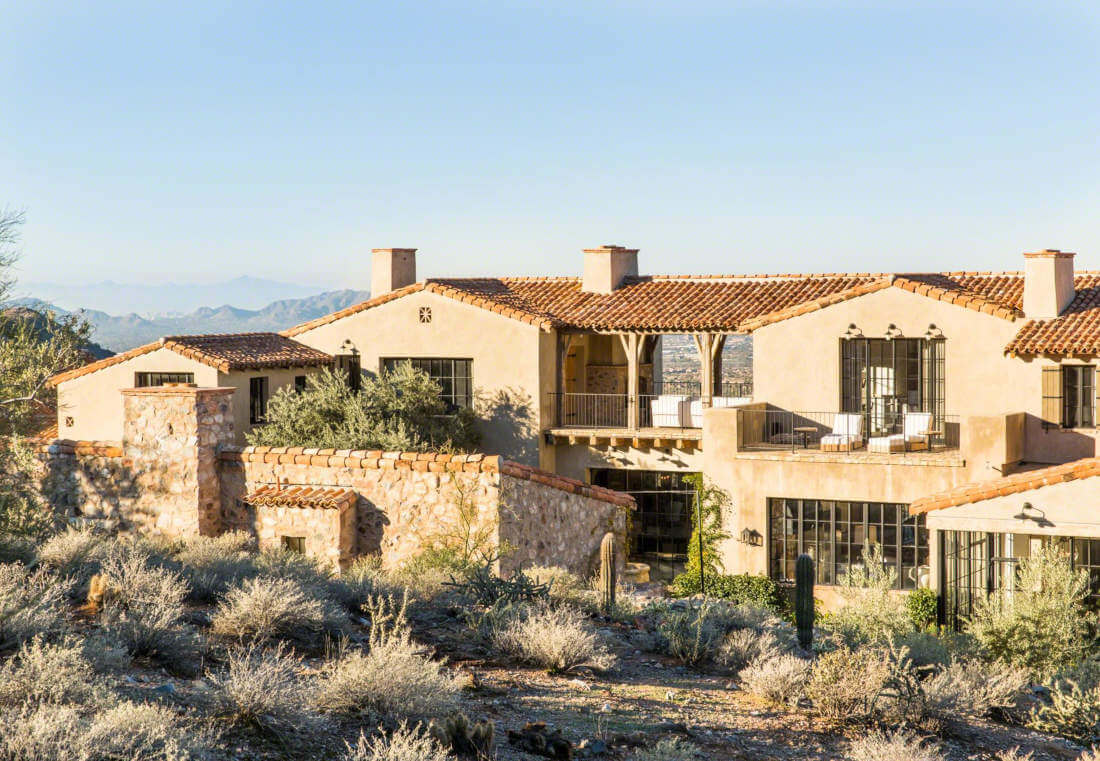
Old versus new. American desert and French Provincial. Rustic stone juxtaposed with smooth plaster and tiles. Inside reaches out through walls of steel and glass and climbing through it all is a sinuous staircase of wood and iron. Rough luxe versus sophisticated modern living. At its heart this rambling stone edifice is first and foremost a gathering place for family and friends. Private residence #4 at Silverleaf Scottsdale, Arizona OZ Architects.
