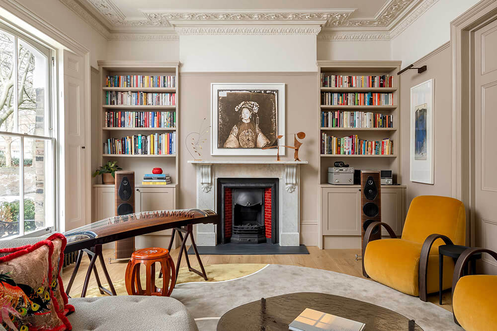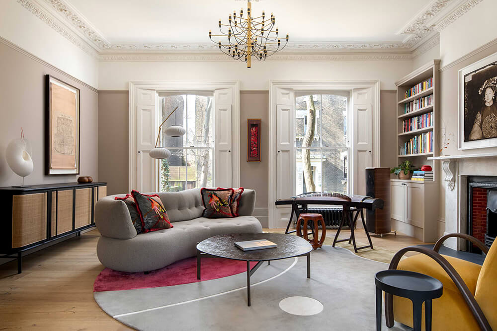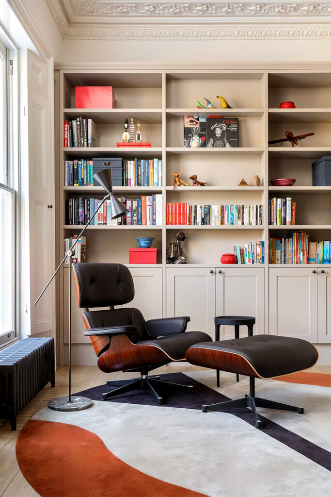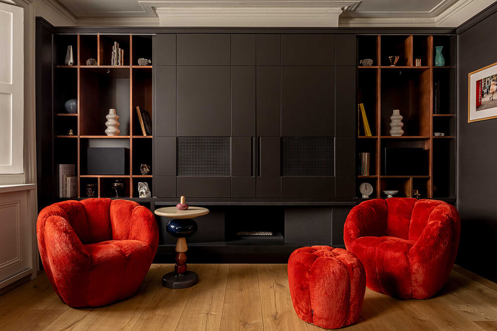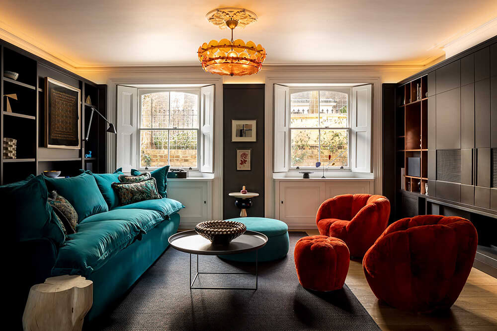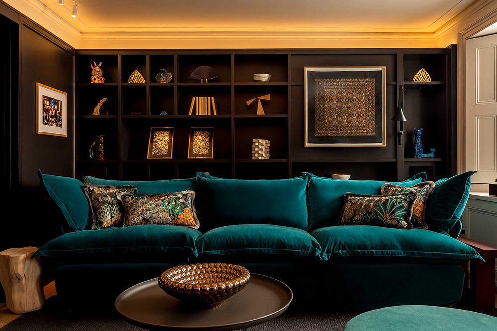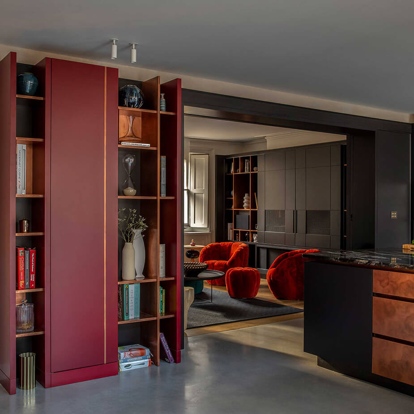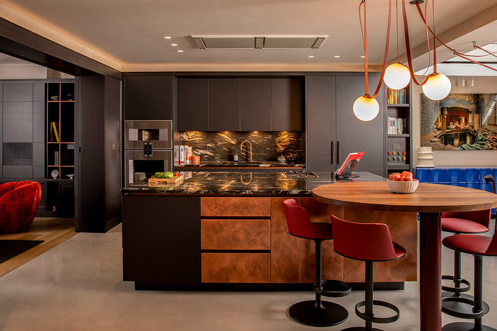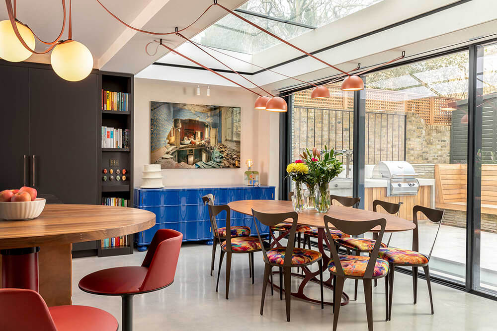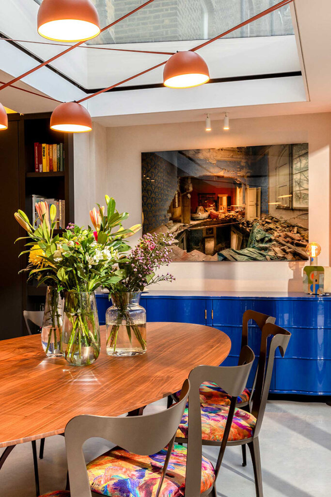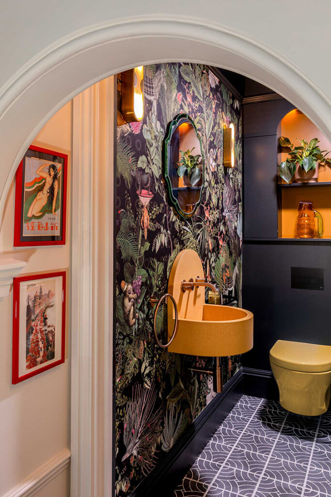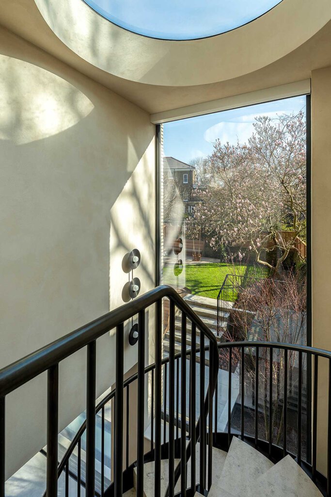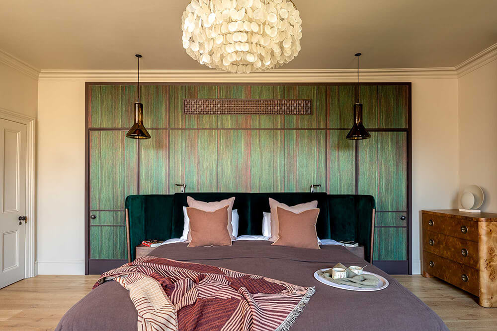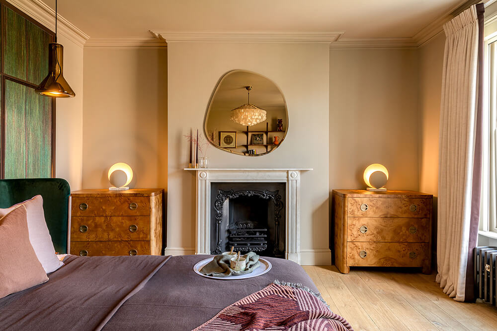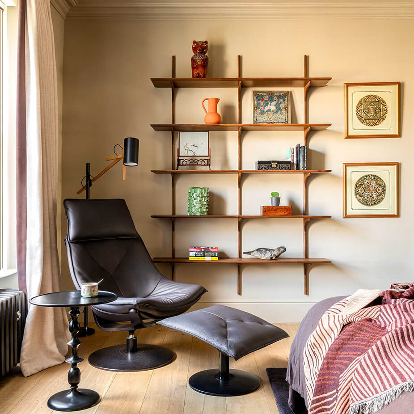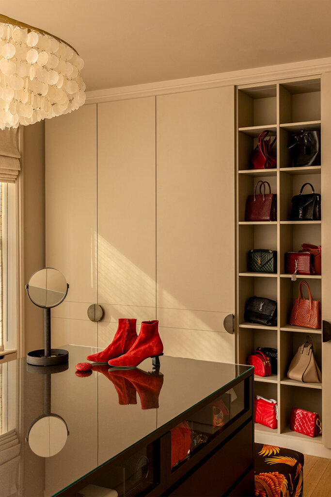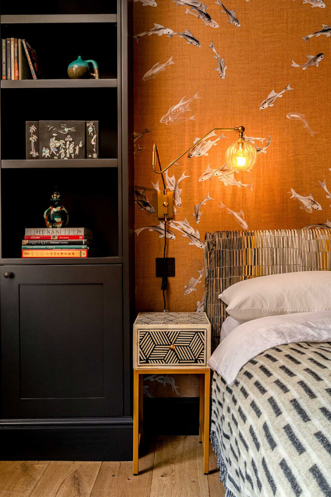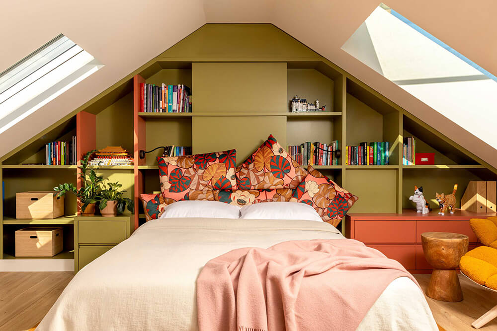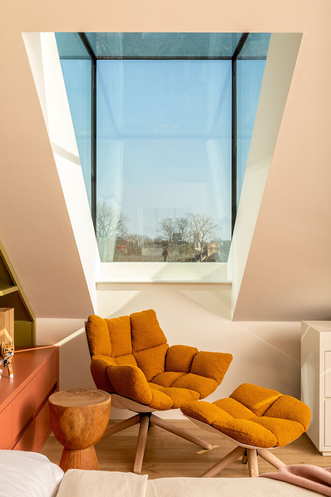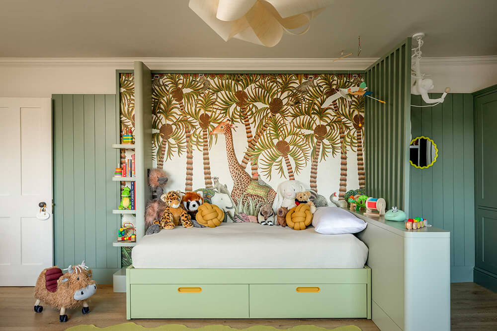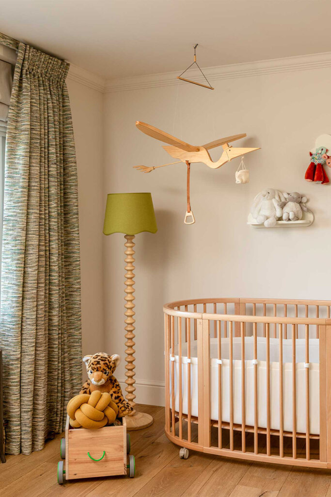Displaying posts labeled "Living Room"
A Kensington townhouse with the prettiest yellow sitting room
Posted on Thu, 14 Aug 2025 by KiM
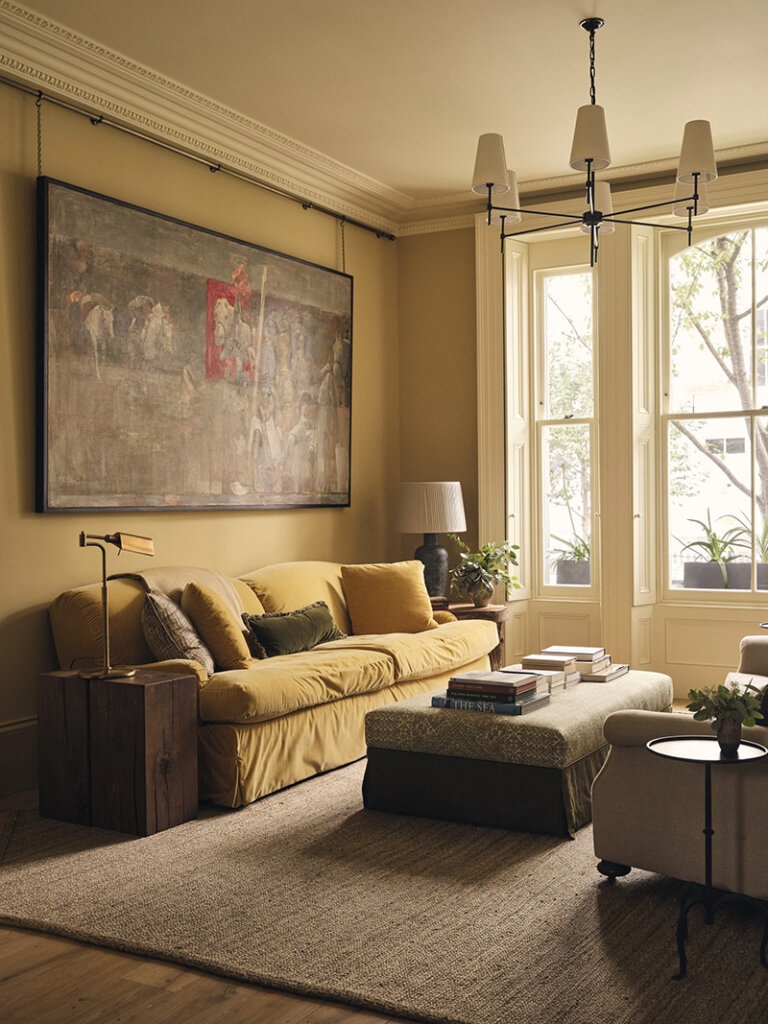
This was a 2 1/2 year project of a large Kensington townhouse, including a grand architectural intervention of a large basement excavation and addition of a barrel vaulted space above. This lead to a light flooded lower ground floor and architecturally arresting structure of a double height space with a bookcase rising up within. It was a complete renovation, with every detail, large and small, designed and considered. And as home for a family with two young children it had to be both characterful and uniquely designed, and super practical, comfortable family home.
I am utterly smitten with this yellow tonal sitting room (Edward Bulmer’s ‘Lute’) that “offers a soft, sunny backdrop for layered textures and quiet contrast”. Designer Jessica Summer sure knows how to use colour in impactful ways but on the softer side, creating hints of drama and depth.
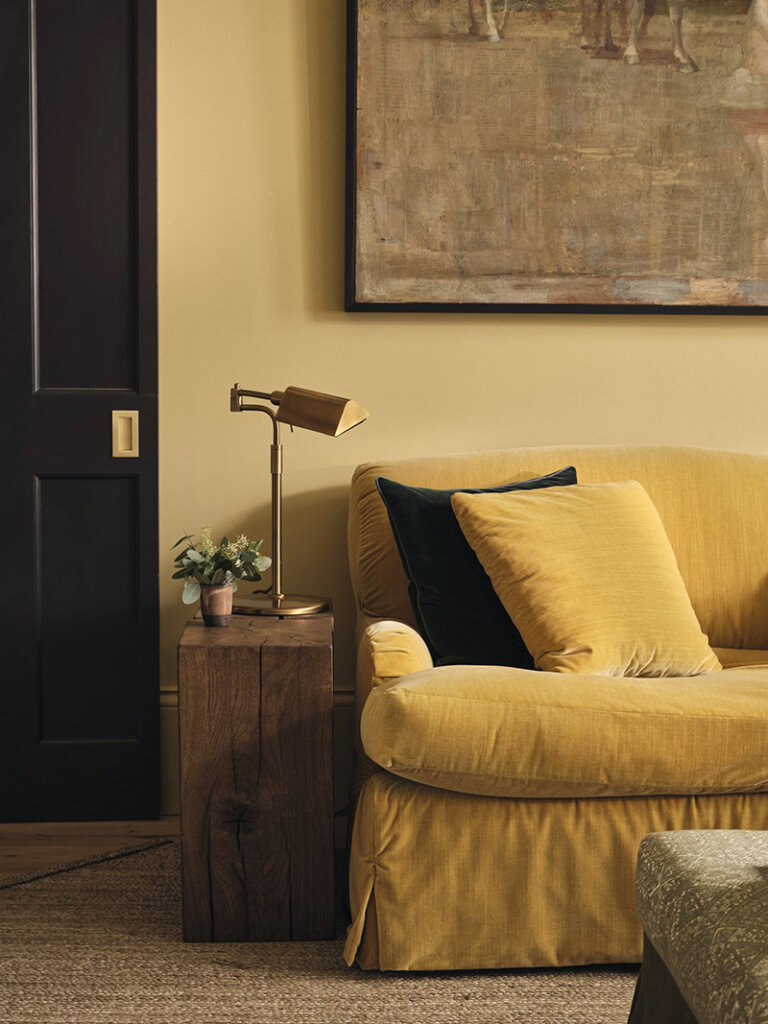
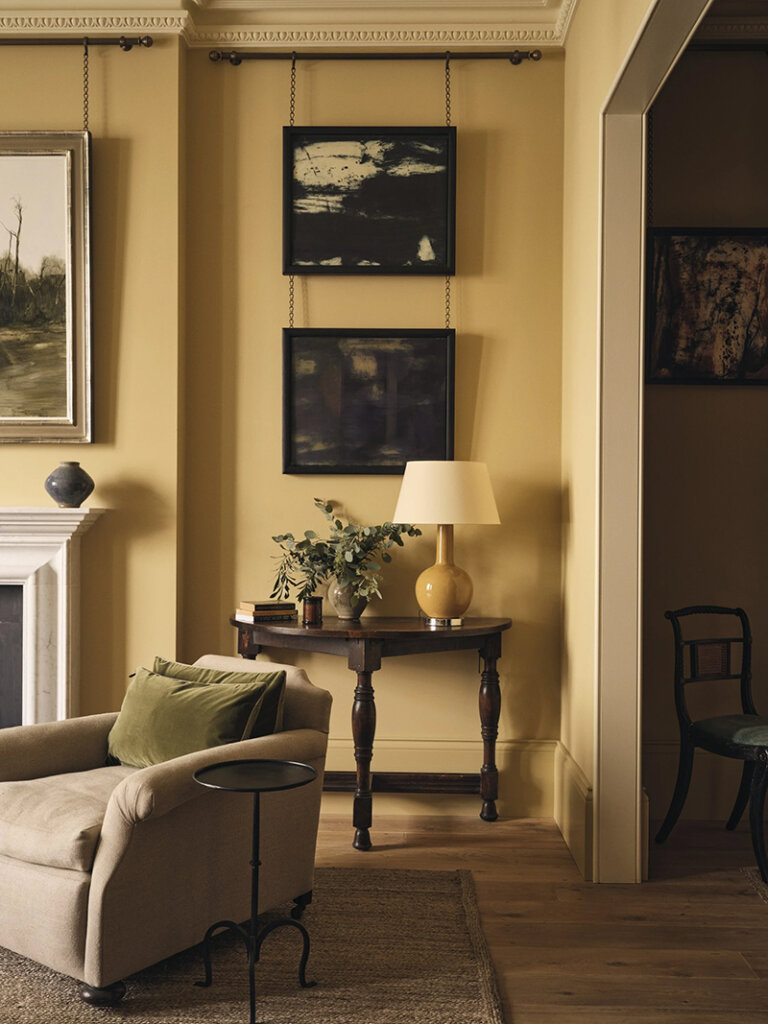









Adding some youthfulness to a Colonial revival home in Atlanta
Posted on Thu, 14 Aug 2025 by KiM

Designed by renown architect Norman Askins, we were tasked with thoughtfully renovating and designing this Nancy Creek Ridge home for a young Atlanta family. A full renovation of the kitchen allowed us to drench the walls in a beautiful zellige tile which beautifully bounced light around the intriguingly laid out kitchen. Custom millwork and an island crafted to emulate a large antique work table created the ideal kitchen for the family – perfect for both the large holiday gatherings they often host and the intimate nights as a family. Throughout the rest of the home, we balanced a vivid art collection with a palette both soothing and surprising. Pattern and texture blend throughout the home from the geometric wallpaper in the foyer to the lush brass inlays of the primary bath. The end result showcases the beauty of a design that can push the boundaries of a historic design into a timeless future.
I love the juxtaposition of light and dark in this home, and use of colour in a really sophisticated way. Such a moodiness and warmth, with a touch of elegance. Designed by Bradley Odom. Photos: Mali Azima.







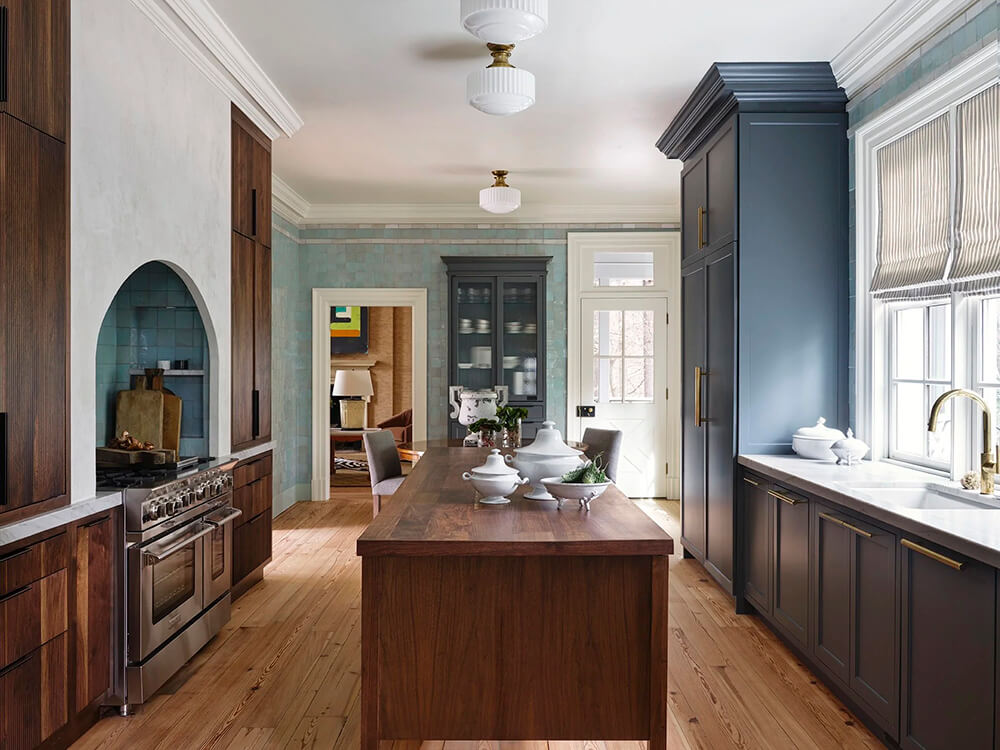









A reimagined Edwardian home in London
Posted on Wed, 13 Aug 2025 by midcenturyjo
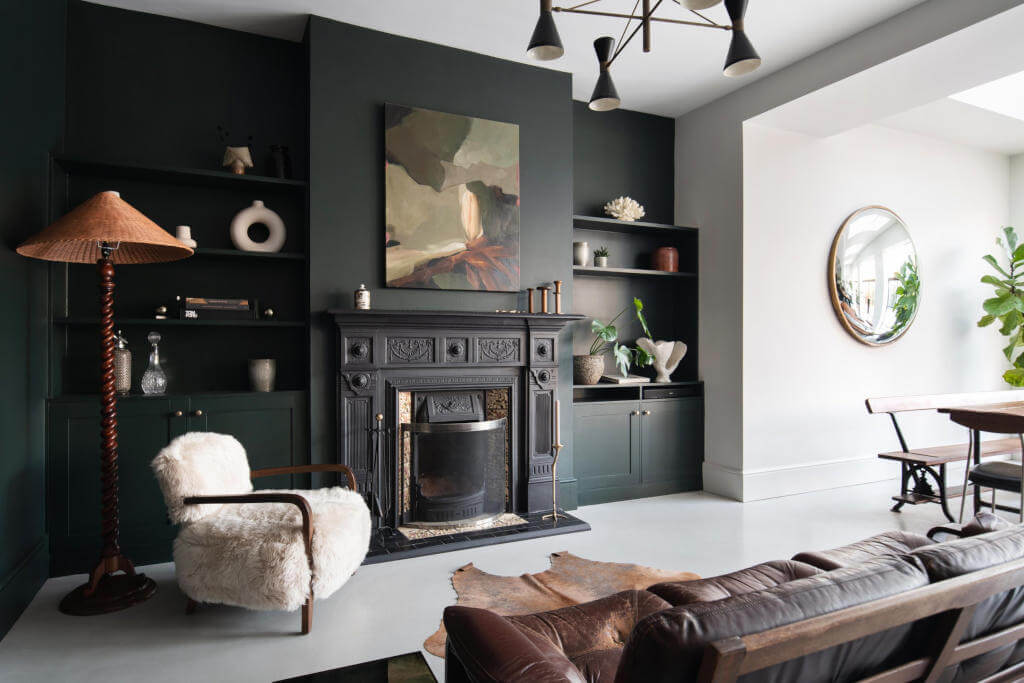
South London Home by Alex Dauley is a transformed four-bedroom Edwardian house in Streatham, reimagined for a fashion stylist client. Extensions to the rear and side expanded the footprint, adding a primary suite, guest wardrobes, a family bathroom and a home gym. The design balances minimal, uncluttered rooms with warmth through marble, stone, wood, polished plaster and limewashed walls. Muted neutrals pair with deep blues and greens, creating a sophisticated yet calm atmosphere that harmonises contemporary style with the home’s Edwardian heritage.
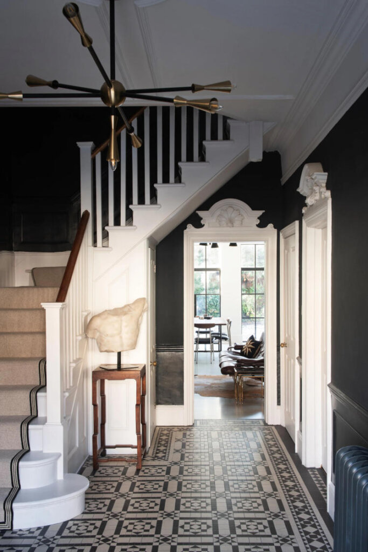
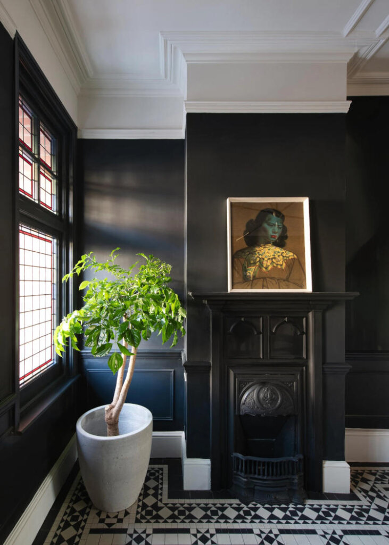




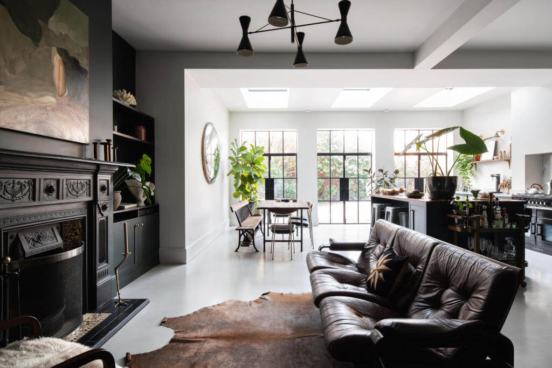

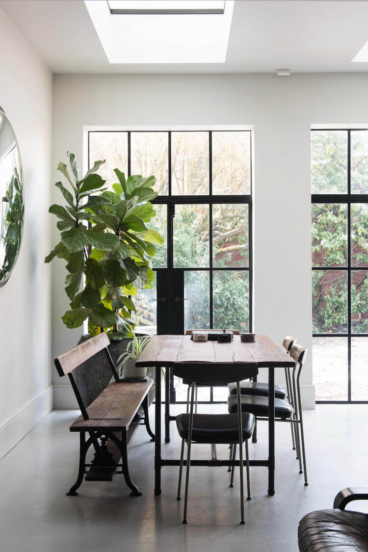
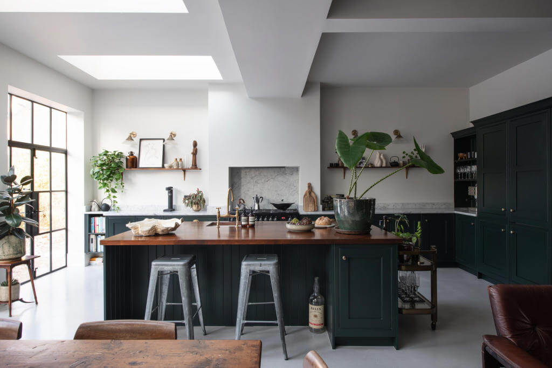
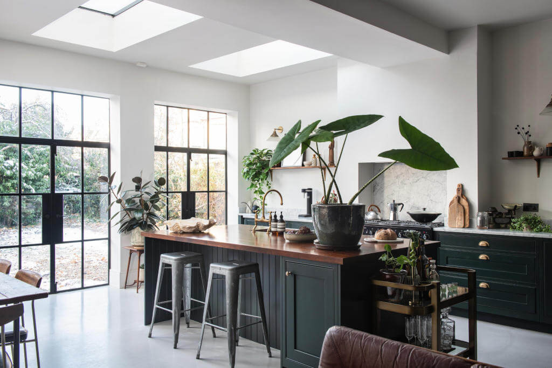
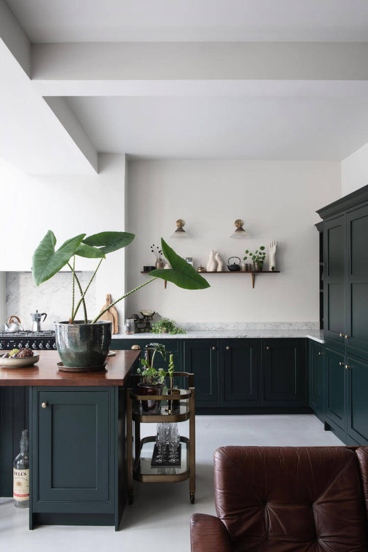
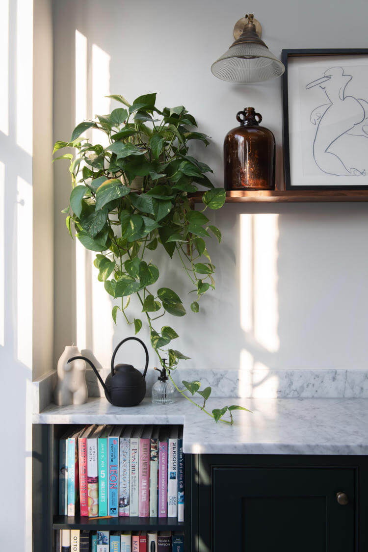
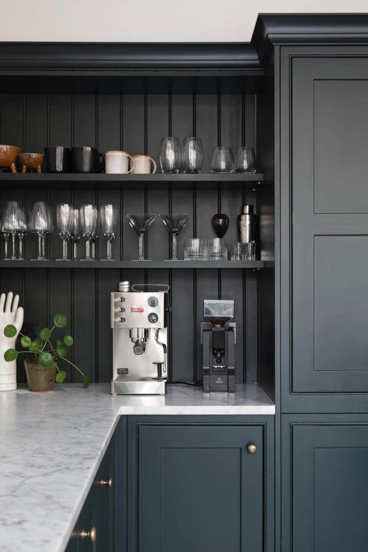
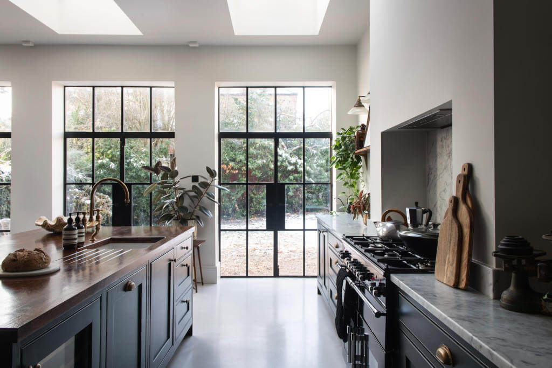

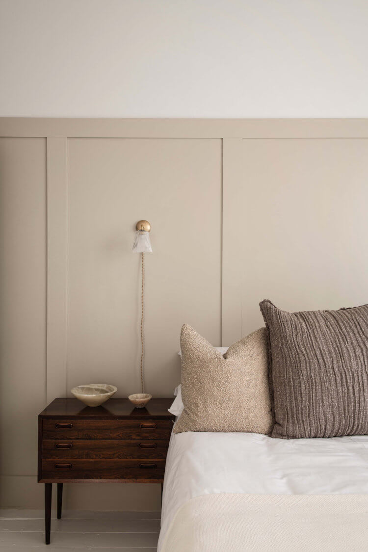
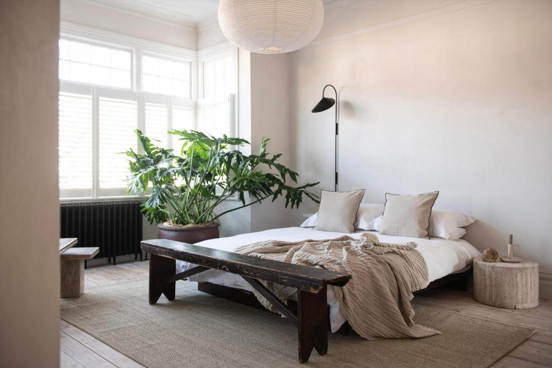
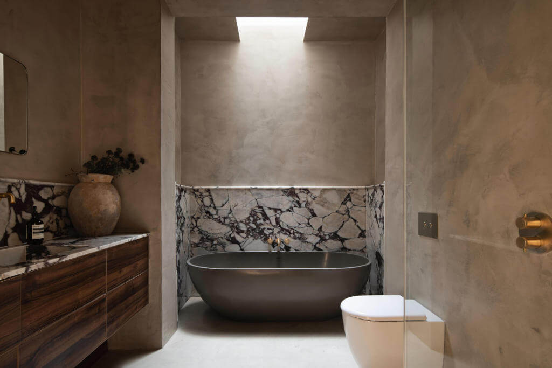
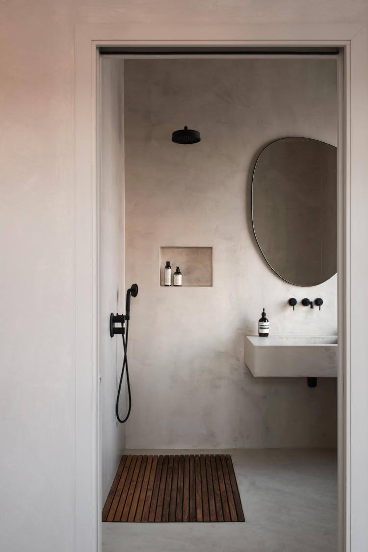
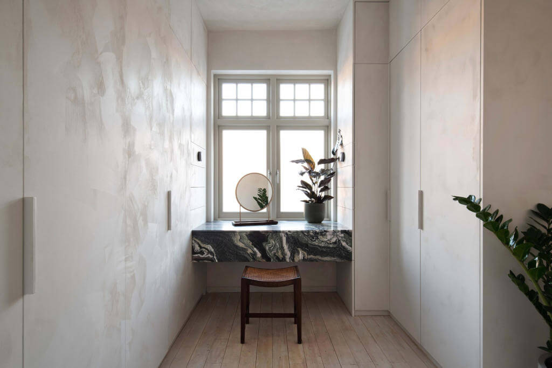
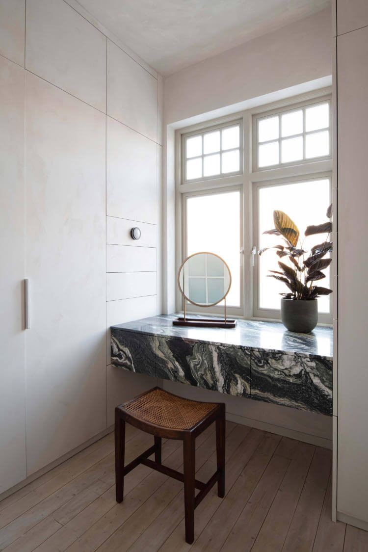
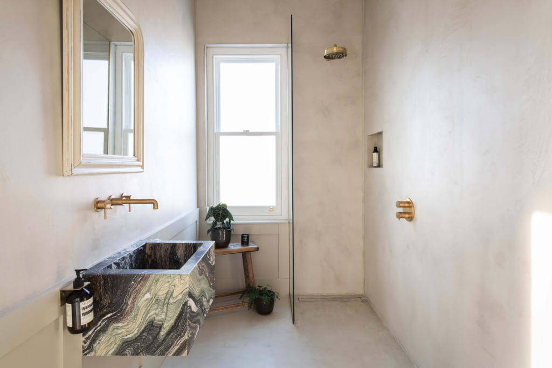
Photography by by Tom St. Aubyn.
Aurora
Posted on Wed, 13 Aug 2025 by midcenturyjo

Aurora Residence in South Yarra, designed by We Are Triibe with Rob Mills Architecture, sits high above the Royal Botanical Gardens, its name evoking ethereal light and a sense of renewal. Expansive proportions, statement skylights and a tranquil palette create a refined gallery-like home. The living area flows seamlessly between moments of gathering and quiet reflection. A sculptural timber desk bridges living and work spaces, while deeper tones of forest green and blackened timber define an intimate kitchen and fireside zone. The result is a sophisticated sanctuary that harmonises daily rhythms with warmth, connection and a sense of calm.











Photography by Tasha Taylee.
An eclectic, contemporary family home in London
Posted on Tue, 12 Aug 2025 by KiM
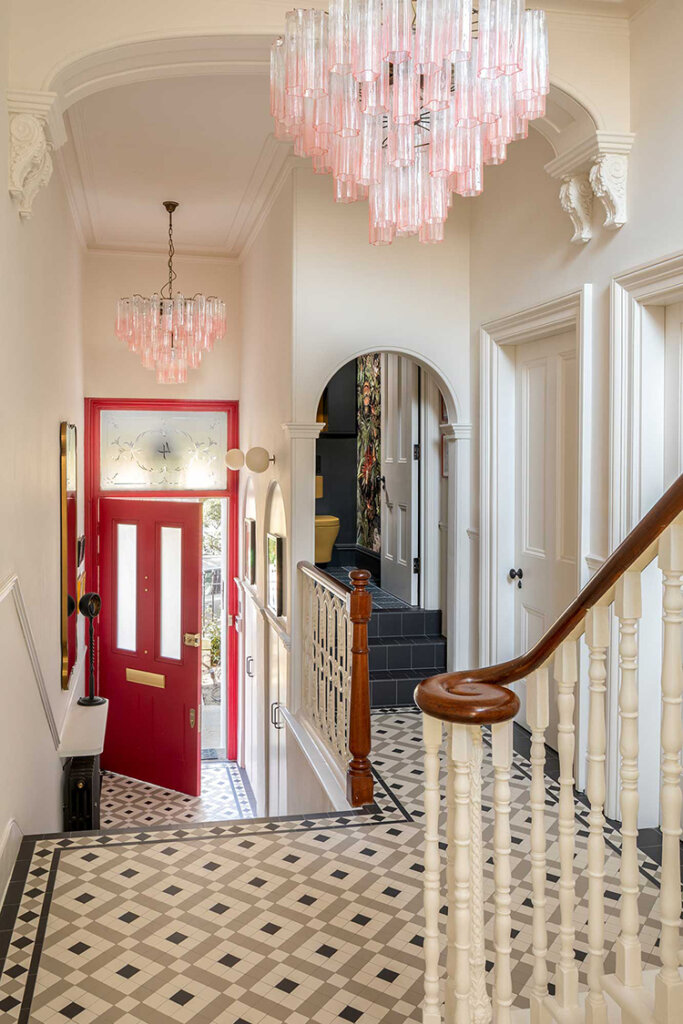
This stunning five-bedroom, six-storey family home in Islington is the result of a meticulous three-year collaboration between our studio and long-time clients. The property underwent a significant transformation by Chris Dyson Architects, including a basement conversion, frameless new attic windows, a full restoration and a rear extension. The result is a contemporary home with an eclectic twist, where modern interventions seamlessly enhance the building’s historic charm. Bespoke joinery plays a major role in the home’s design, from a sleek drinks bar to a statement media unit that conceals the TV behind elegant sliding doors above a modern fireplace. Throughout the home, luxurious finishes add depth and character, including wallpapers and murals from Elitis, Arte, and Cole & Son.
I love how risks were taken throughout this home by designer Mia Karlsson, it is 100% unique and each space had its own personality to coincide with the activities that would occur there. Photos: Ben Sage.
