Displaying posts labeled "Living Room"
A restored 1930s Beaux Arts home in Atlanta
Posted on Thu, 17 Jul 2025 by KiM
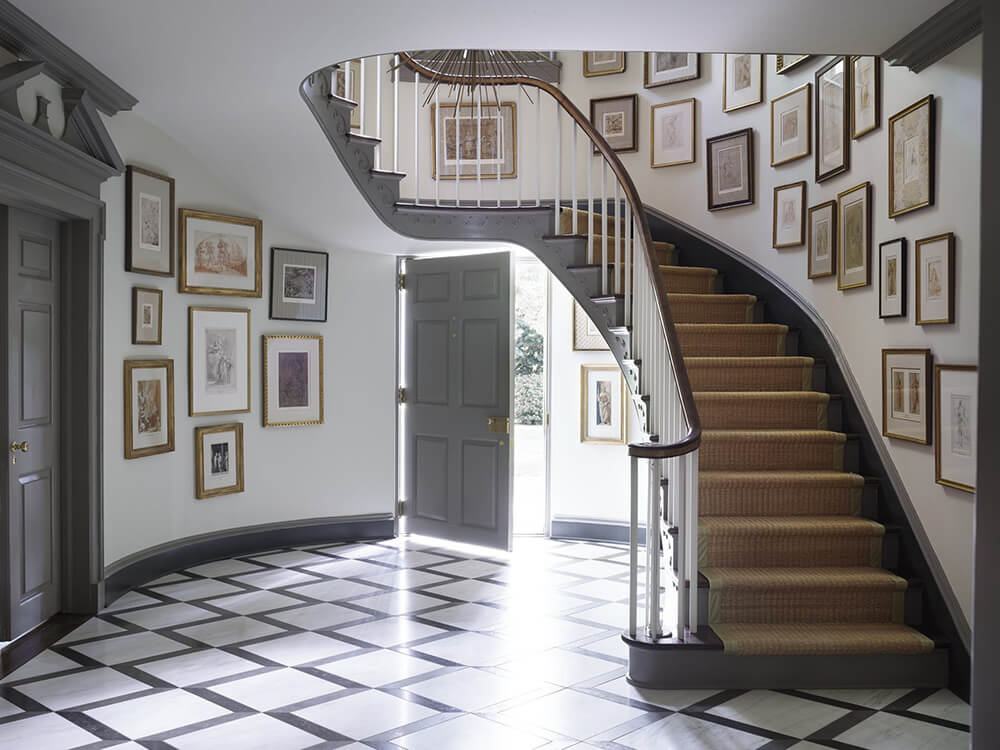
This very large and very stunning historic Beaux Arts estate was originally designed and built by Philip Trammell Shutze in the 1930s, and was revitalized for a young family with deep Italian roots. The homeowners undertook a respectful renovation with designer Tammy Connor and architect Stan Dixon. The team preserved the spirit of Shutze’s design while reconfiguring rooms, restoring a previous addition, and converting the attic into a children’s living space. Drawing from the owner’s ancestral homes in Italy, Connor incorporated meaningful heirlooms such as master drawings and an 18th-century chinoiserie screen. The result is an elegant yet relaxed family home, rich in classical detail and personal heritage. Photos: Simon Upton.
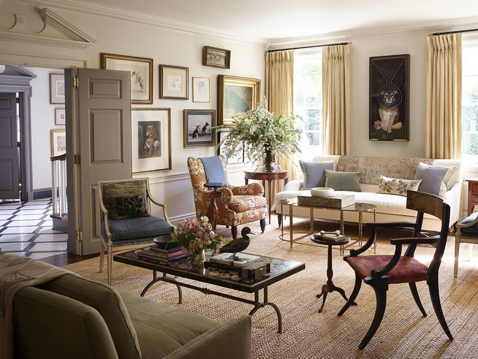
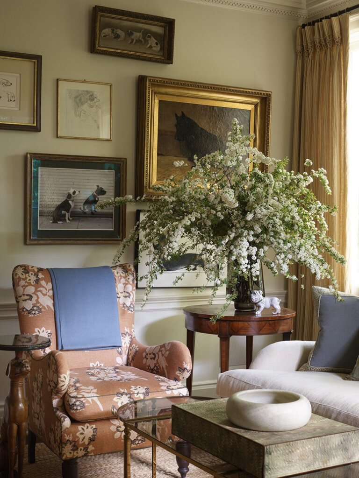
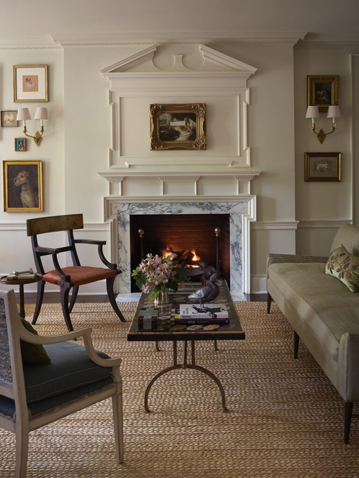
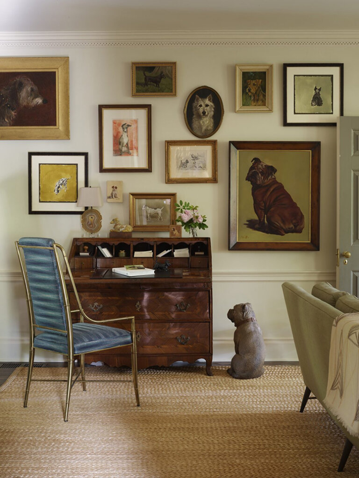
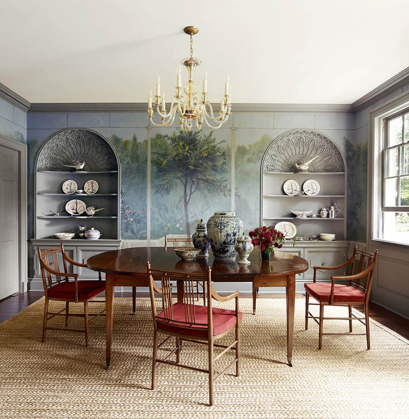
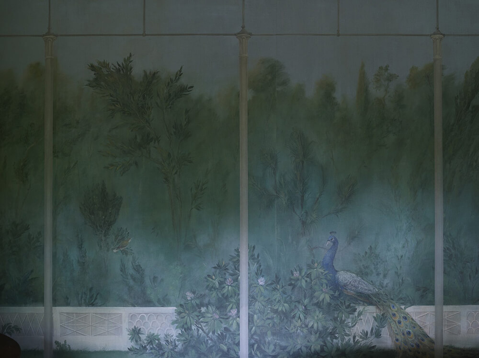
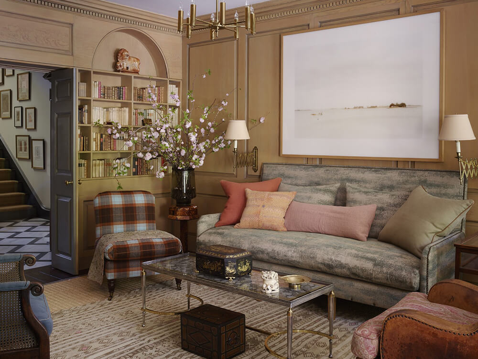
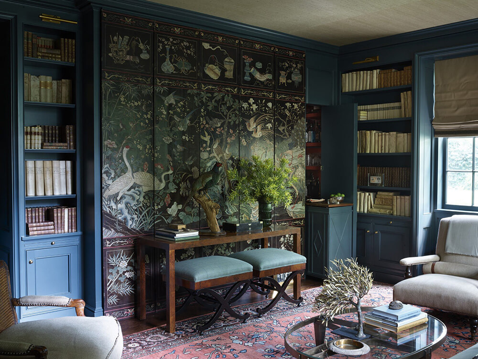
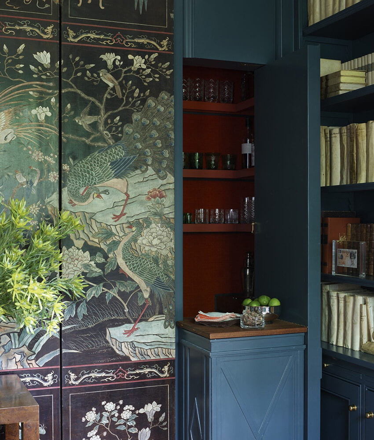
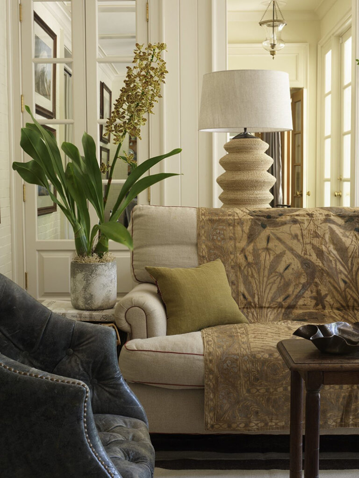
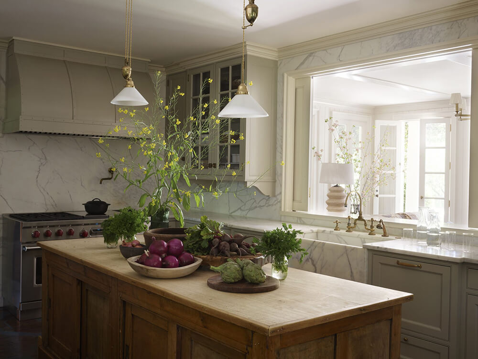
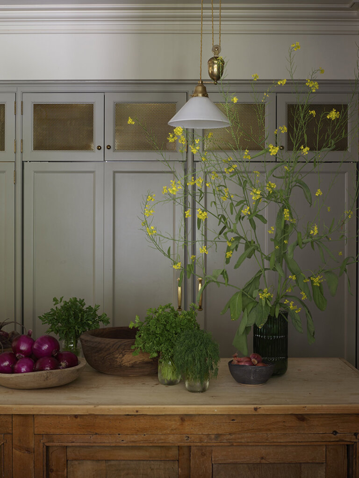
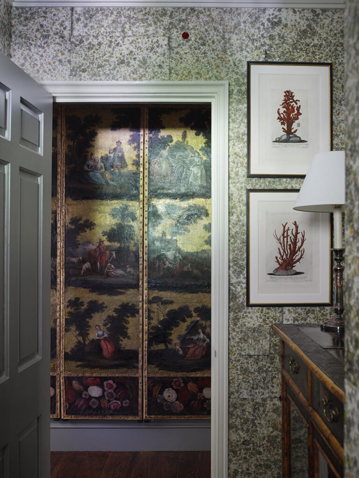
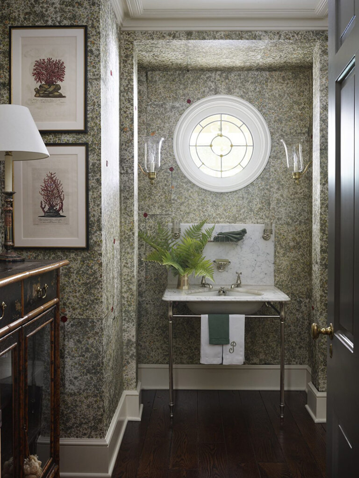
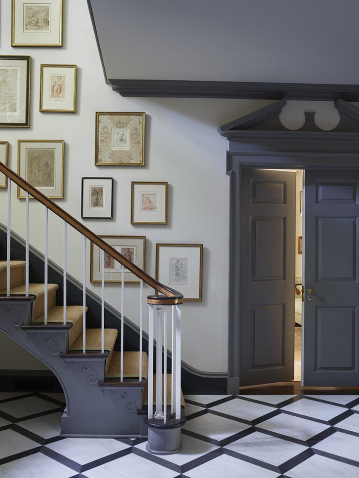

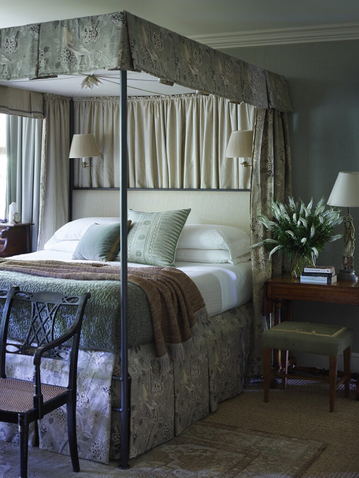
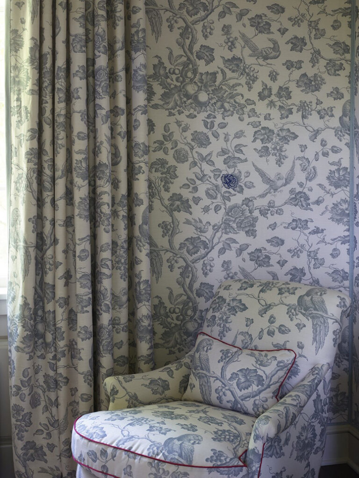
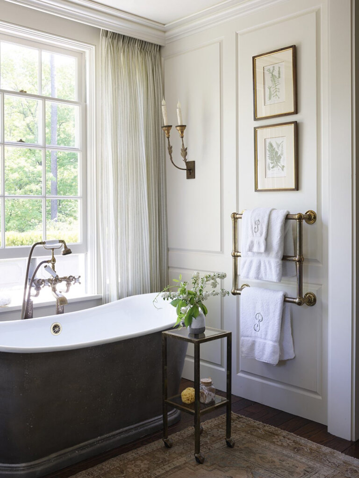
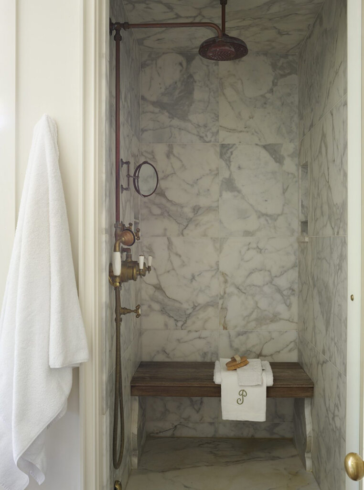
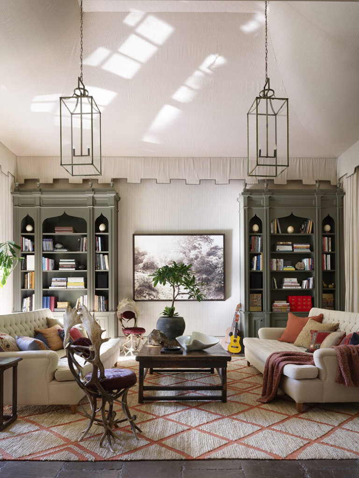
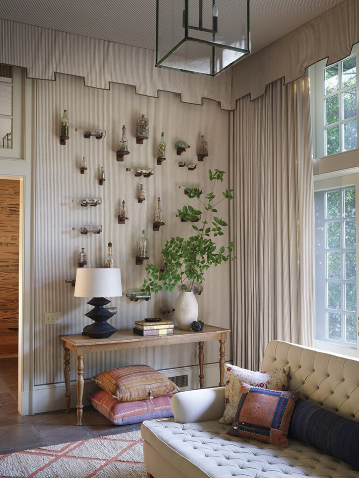
Craftsman home reimagined
Posted on Wed, 16 Jul 2025 by midcenturyjo
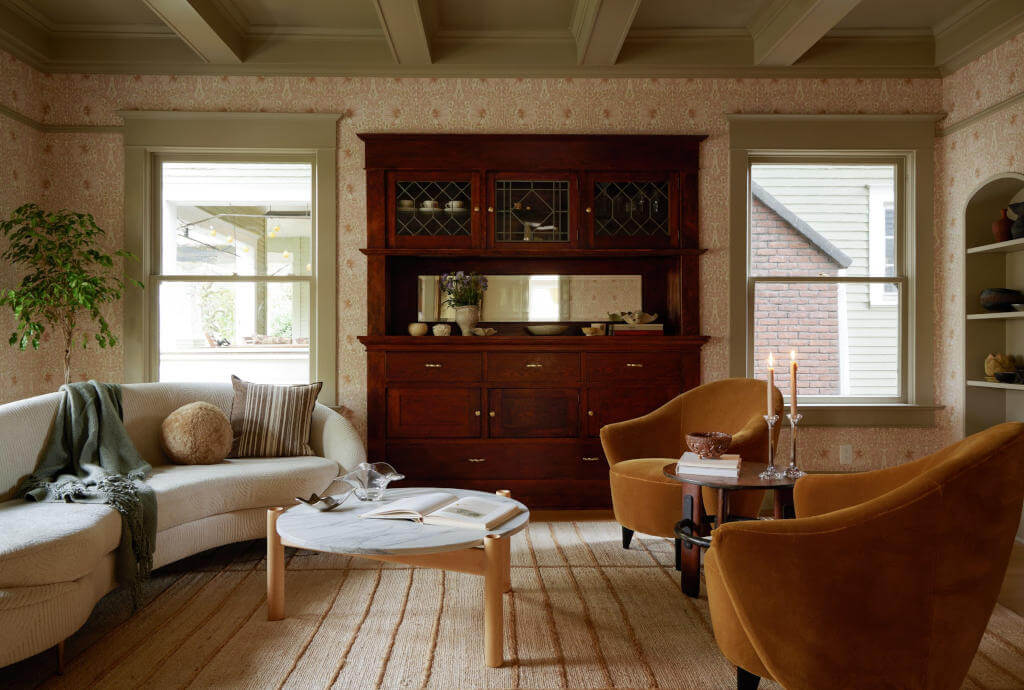
Bright Designlab transformed this 1912 Craftsman home in Portland’s Ladd’s Addition by rethinking its layout and character. The kitchen now anchors the home, replacing the former living room to improve flow and functionality. Delicate design touches, arched niches, soft tones and floral motifs, contrast the sturdy architecture. Original details like leaded glass and built-ins were preserved while custom elements add charm and practicality. The result is a graceful, modern update that honours the home’s historic soul.
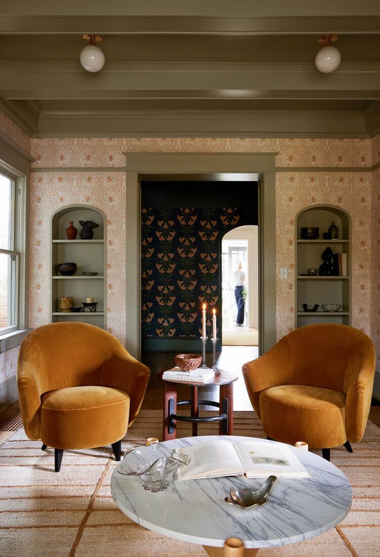
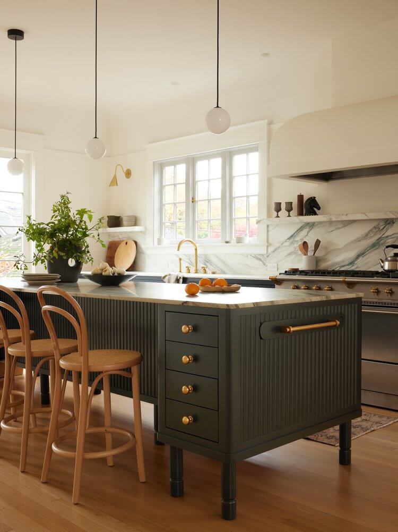
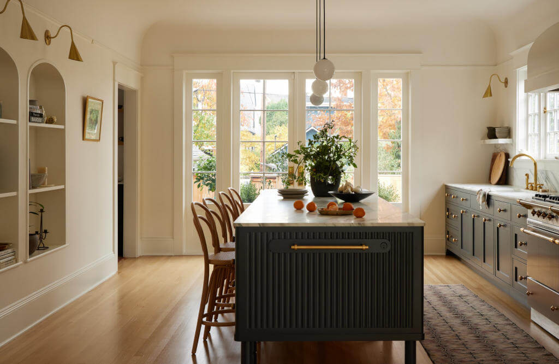
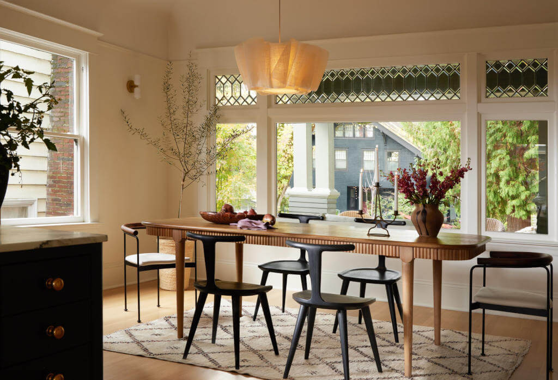
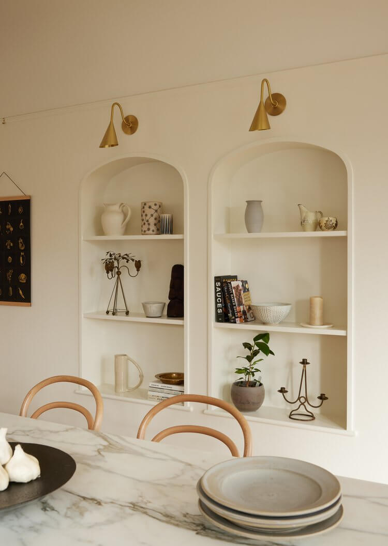
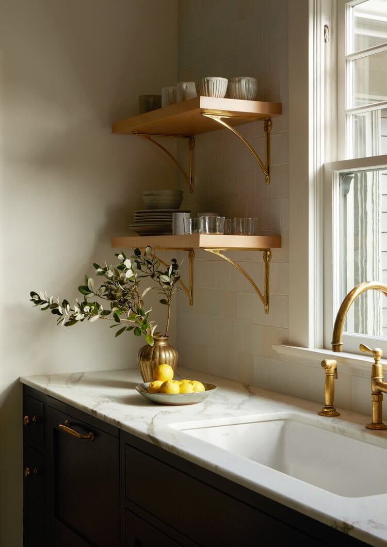
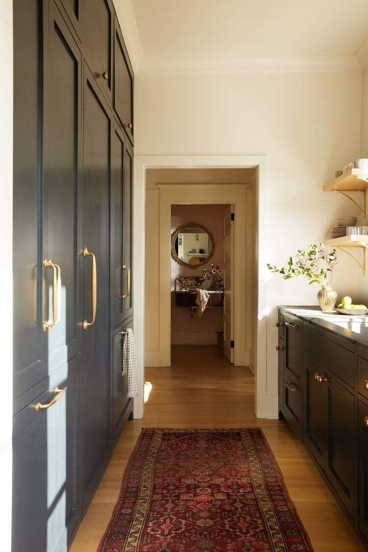
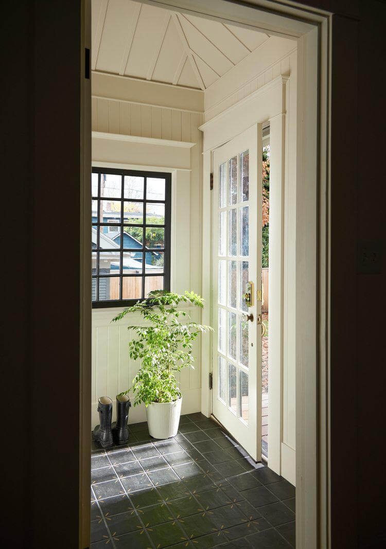
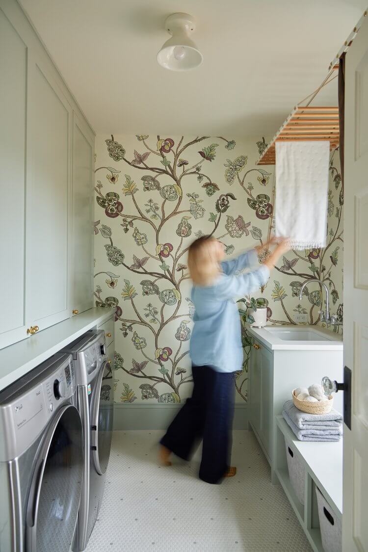
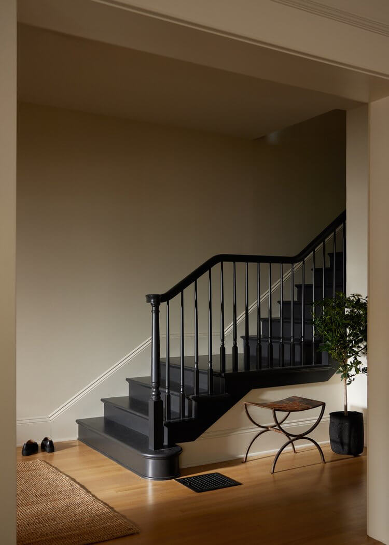
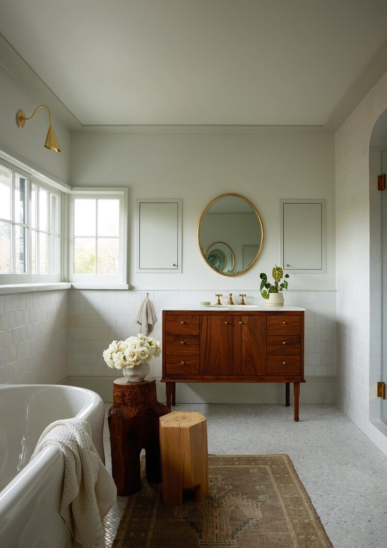
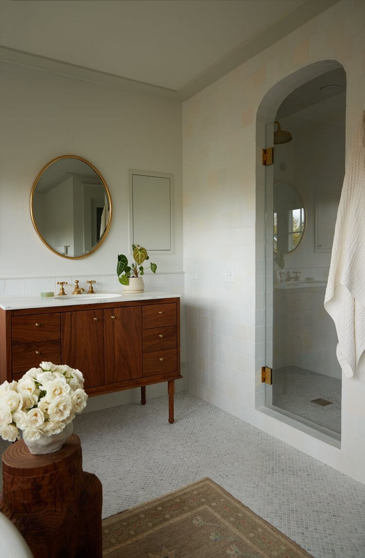
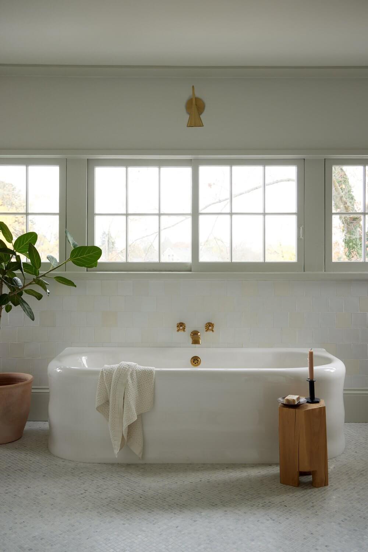
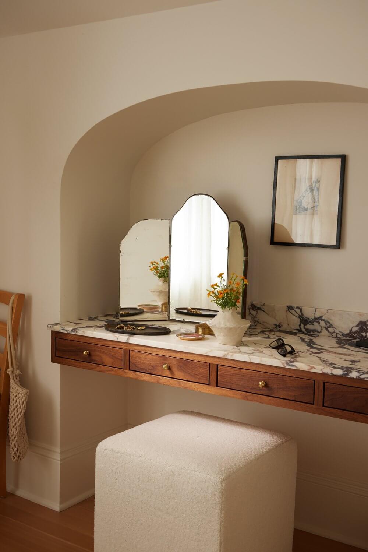
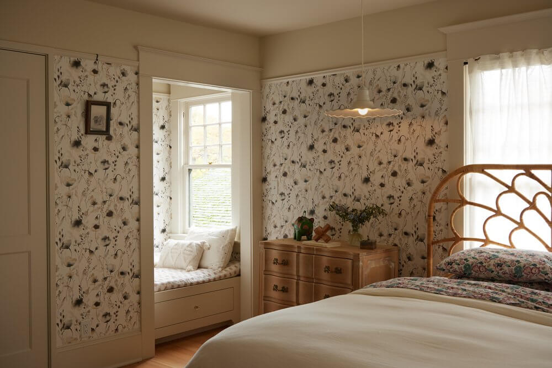
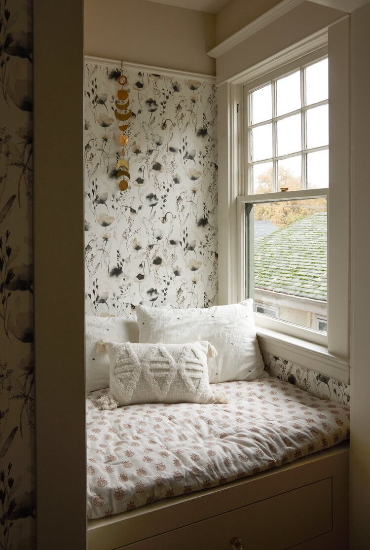
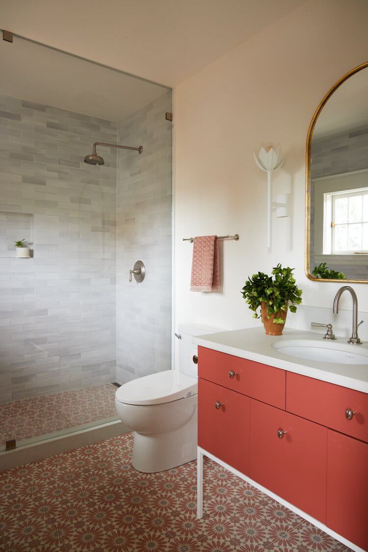
Photography by George Barberis.
Eclectic modern home in Dallas
Posted on Wed, 16 Jul 2025 by midcenturyjo
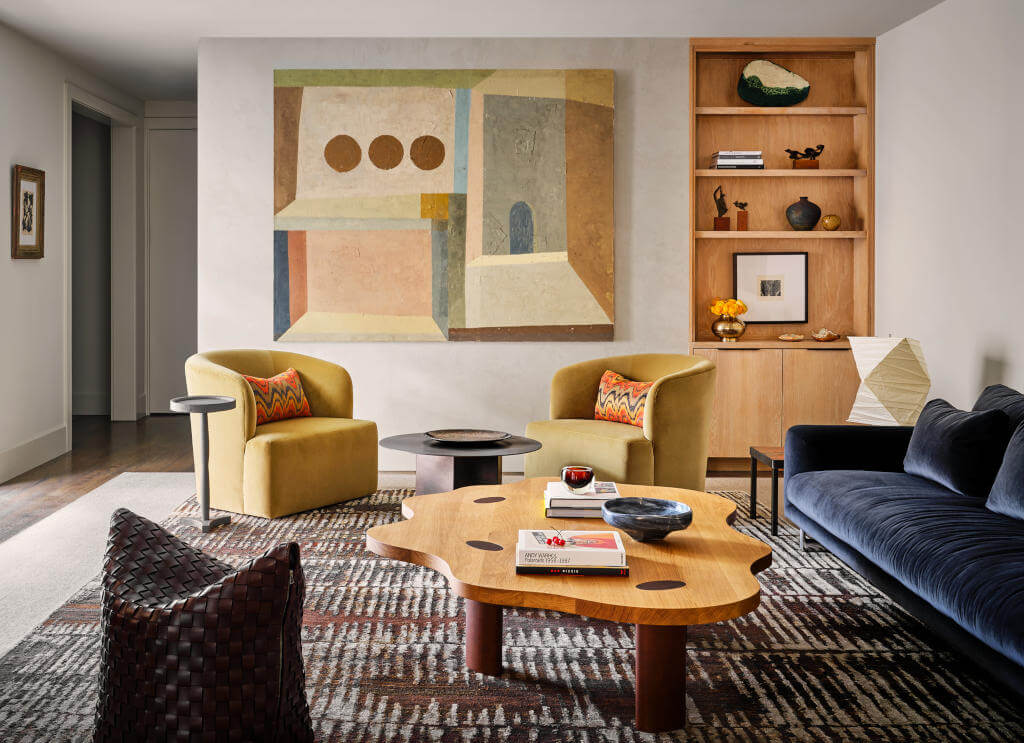
In Highland Park, Dallas, this home by Ashby Collective reflects a modern eclectic sensibility shaped by its London-born owner. Starting with a blank white canvas, the design evolved into a vibrant mix of bold color, rich texture, and curated artwork. Vintage and classic pieces lend depth and charm, while a moody reimagining of the primary bathroom adds drama. The result is a warm, soulful home layered with elegance, personality, and artistic flair.
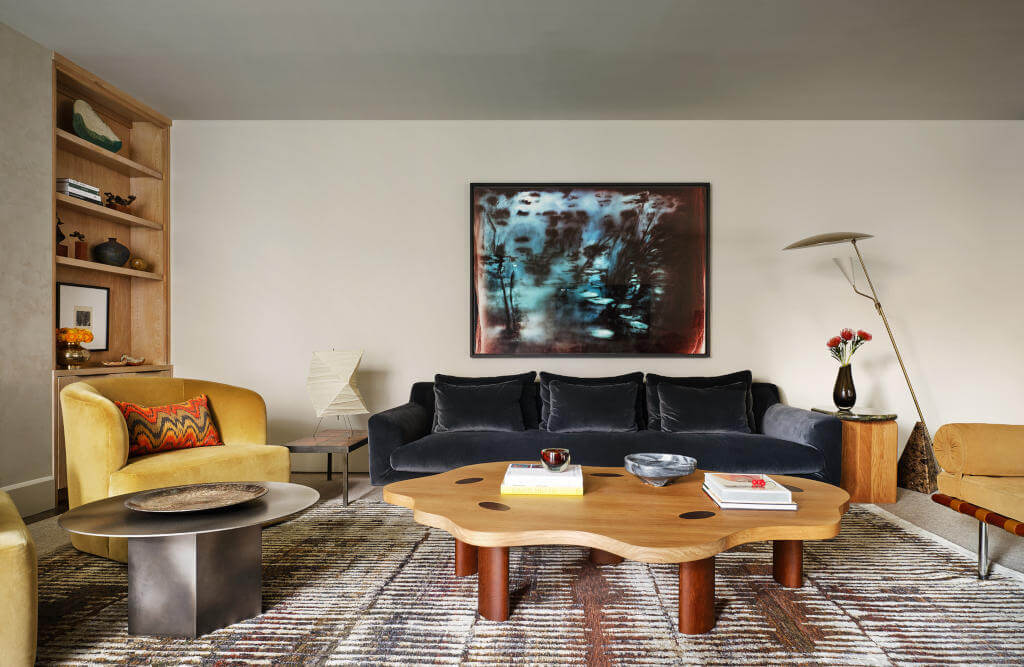
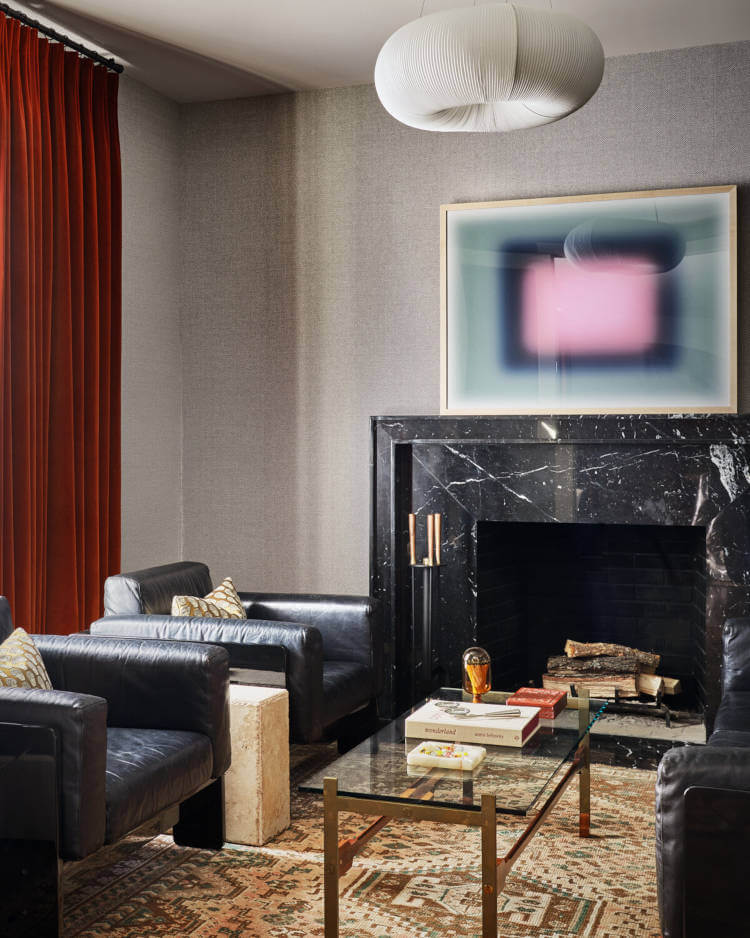










Photography by Clay Grier.
Traditional English country in a Georgian home in Buckinghamshire
Posted on Tue, 15 Jul 2025 by KiM
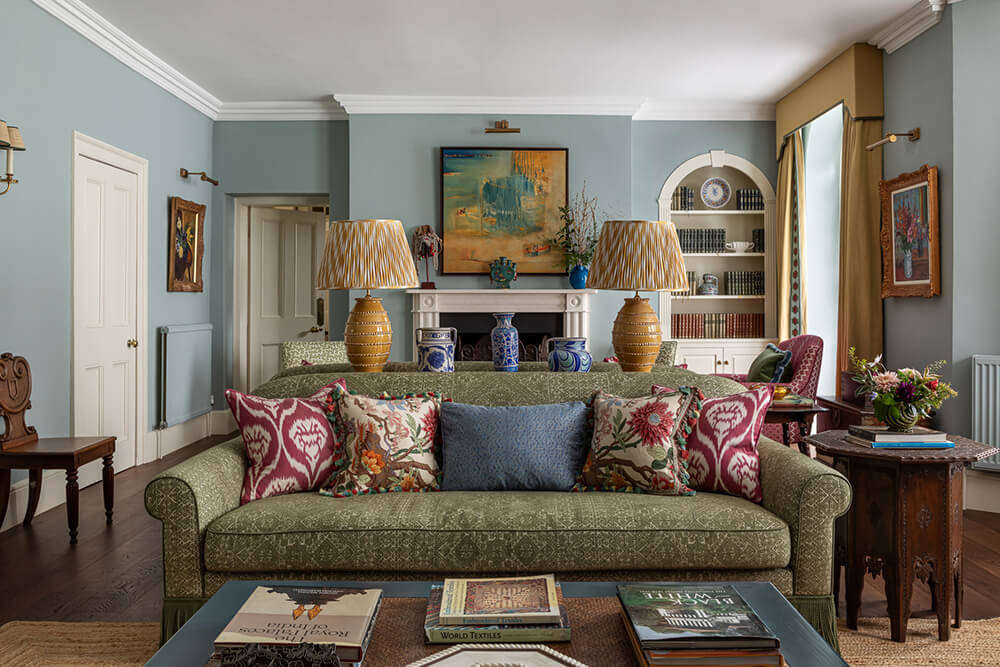
The clients had lived in Singapore for over 20 years and reached out to work with us because they were moving back to the UK and wanted help with their new home. Having lived in Asia for over two decades they wanted to work with a designer who would be able to incorporate their Asian art collection and lifestyle seamlessly into their new UK home. They wanted to create a joyful, colourful and cosy space filled with layers of pattern and colour. The house is a wing of a Georgian country house. We mostly focused upon the soft furnishings, as well as installing a new kitchen in soft buttery yellow, red and green. We wanted the house to feel like a traditional English country home but to have a well-travelled and eclectic atmosphere.
Designer Elizabeth Hay created such a warm, inviting home here with an abundance of gorgeous colours and patterns. I am in love with this living room with soft blues, greens, reds and yellows – a combination that can be garish if the tones are too bright. This is perfection. Photos: Jonathan Bond.
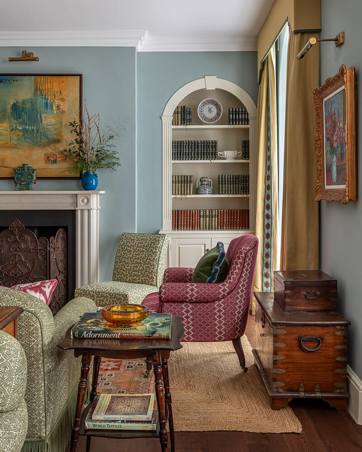
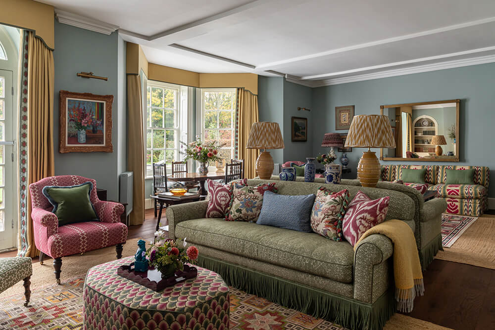
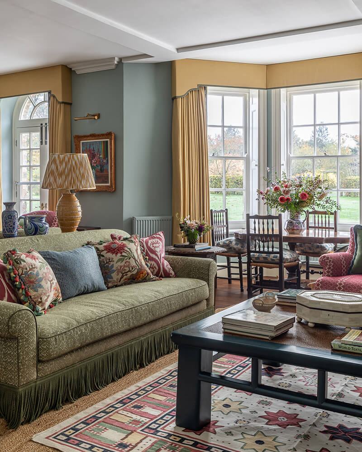
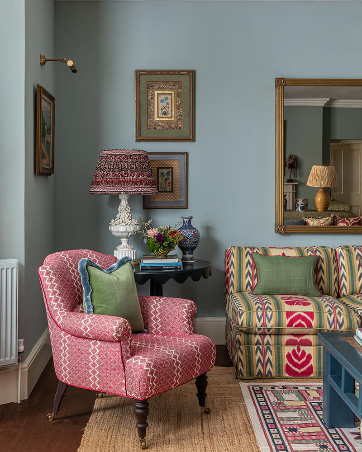
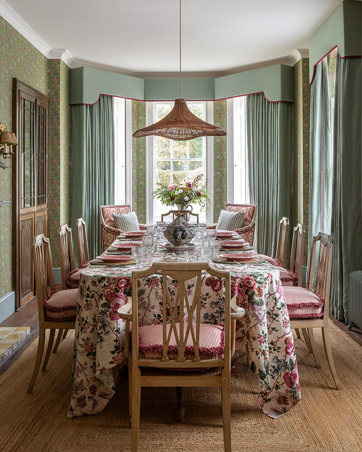
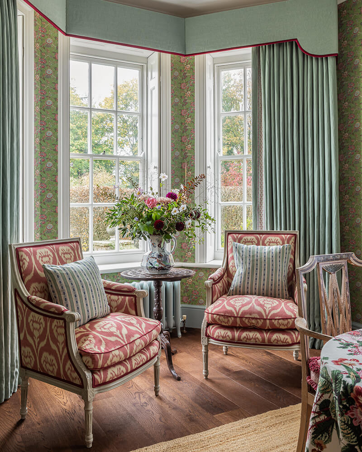
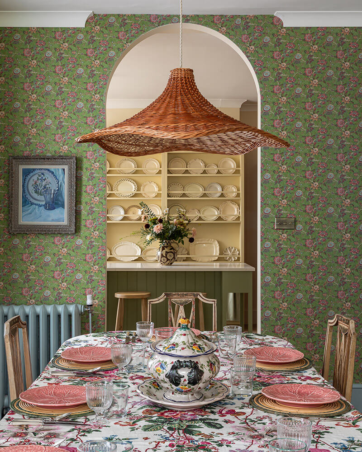
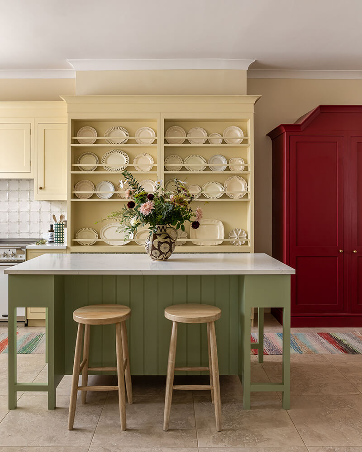
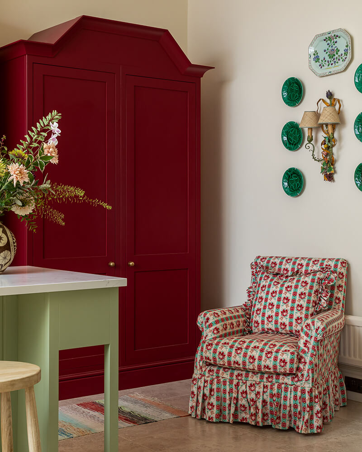
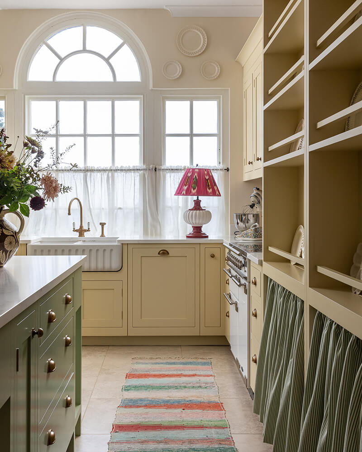
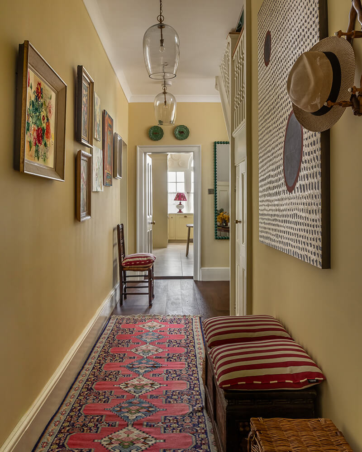
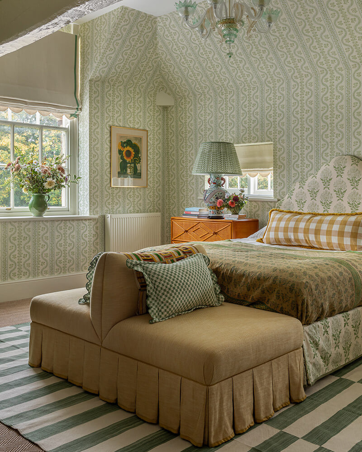
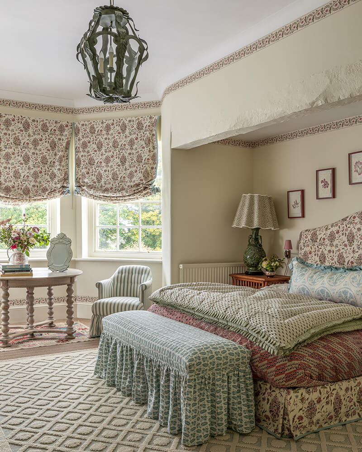
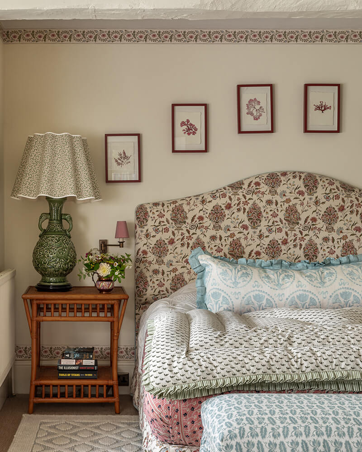
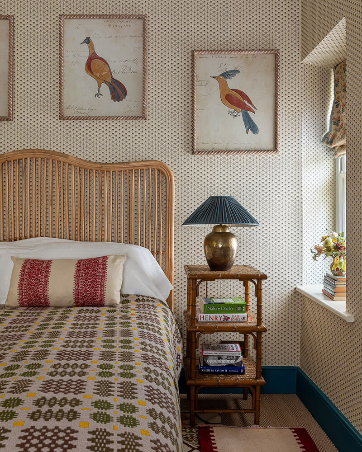
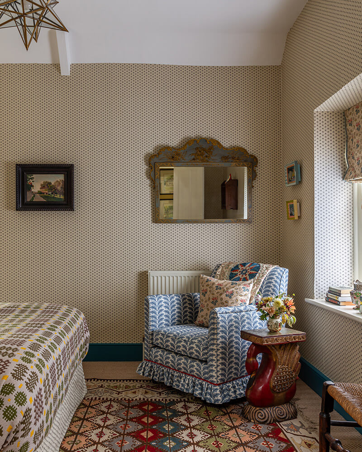
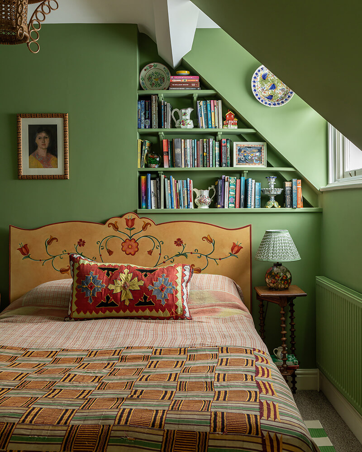
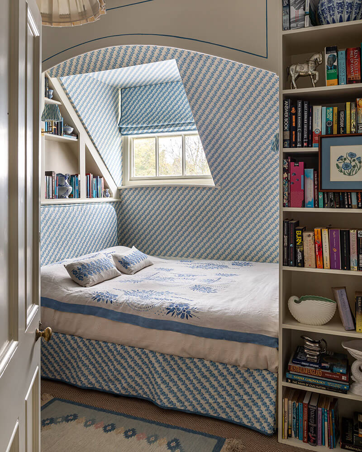
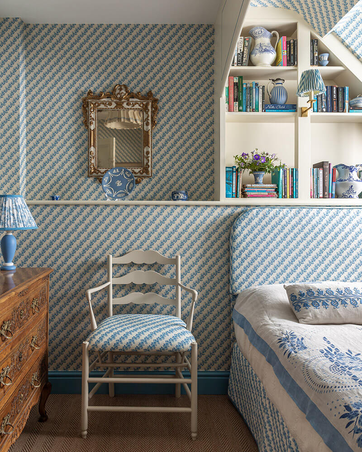
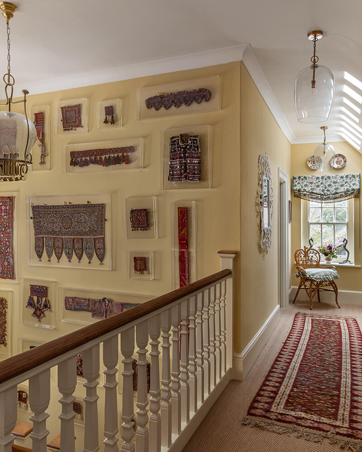
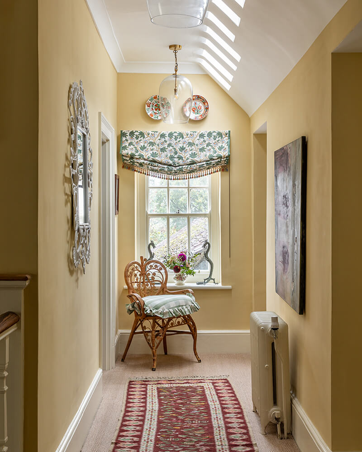
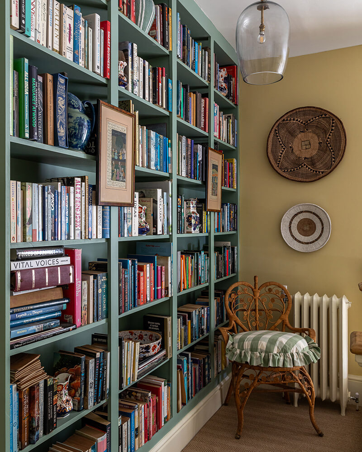
A gentle reimagining of a Georgian country home
Posted on Mon, 14 Jul 2025 by midcenturyjo

Maddux Creative’s redesign of this late Georgian former rectory in Kent began with its bathrooms and soon extended throughout the home. Inspired by the tranquil countryside, the team used natural textures, soft timber tones and a warm, gentle palette to evoke a refreshed country atmosphere. Original features, including staircase woodwork, were preserved and complemented with contemporary furnishings. New intricate timber flooring, bespoke dressing room and extensive joinery enhanced functionality. A fully panelled snug, created from existing fragments, and views through large sash windows to the gardens and meadow complete this thoughtfully layered transformation.



















Photography by Richard Oxford.

