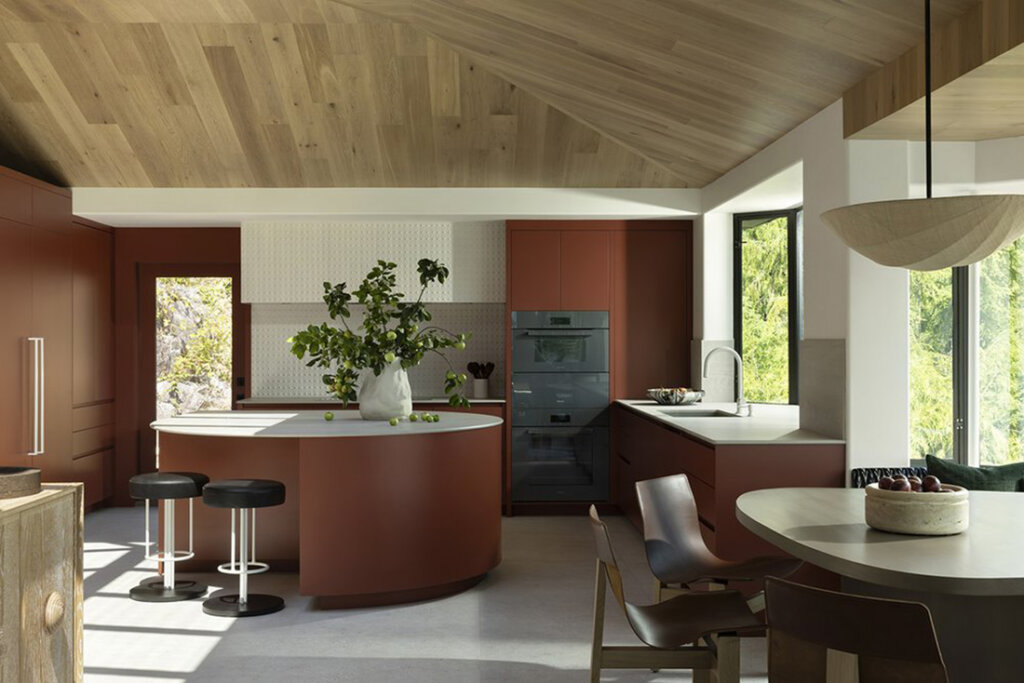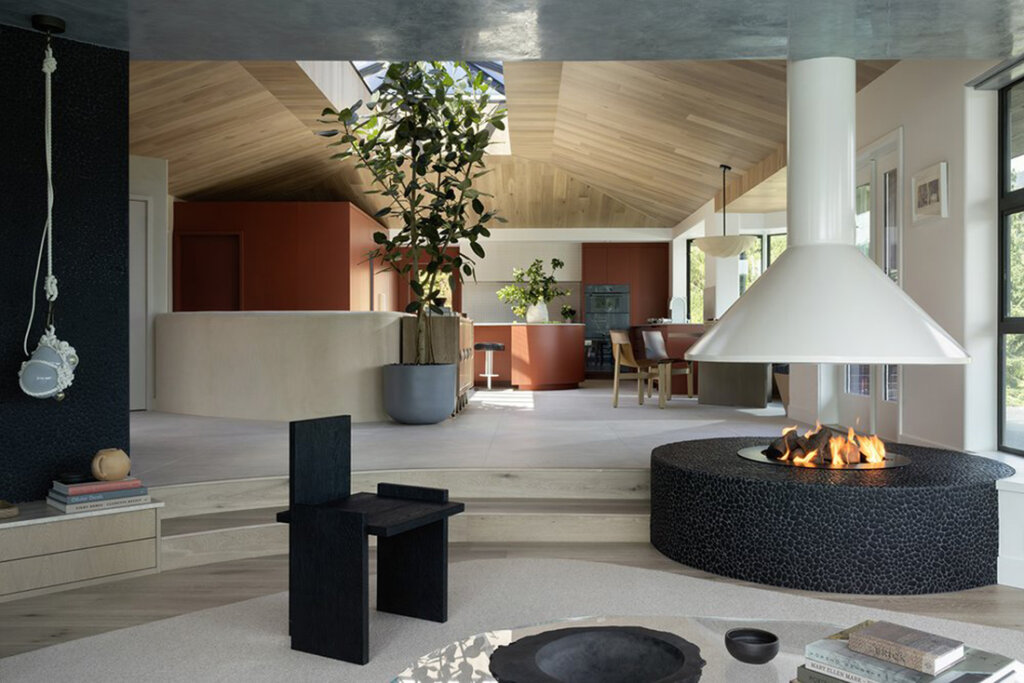Displaying posts labeled "Living Room"
A manor at Capella Singapore: where home away from home meets luxury
Posted on Mon, 27 Jan 2025 by midcenturyjo

Capella Singapore was designed to feel like a private home, combining comfort with the luxury of a world-class hotel. Melbourne-based interior decorator Simone Haag crafted interiors rich in artisanal craftsmanship, muted palettes, and curated furniture and art continuing the design language from her work on Capella Sydney. The free-standing manor exudes warmth and understated elegance with thoughtful details like sculptural vignettes, bespoke rugs, and custom lighting. Each space reflects Singapore’s cultural richness, blending vintage finds with contemporary pieces for a refined yet approachable aesthetic. With private terraces, pools, and lush indoor-outdoor harmony, the manor offers an intimate retreat, balancing sophistication with a homely atmosphere that feels entirely unique.












Cotswolds in Iowa
Posted on Fri, 24 Jan 2025 by KiM

A newly constructed home in Iowa but made to look like it holds some history. And like it’s actually located in the Cotswolds. So easy on the eyes, and some dark drama where it easily works (like utility type rooms and office). Soft and serene, cozy and casual. Designed by Oho Interiors. Photos: Judith Marilyn. Styling: Cate Ragan.


















A renovated and modernized 1970s home in Vancouver
Posted on Fri, 24 Jan 2025 by KiM

Perched on a cliff with 180-degree views of Vancouver’s Indian Arm, the location of this home is second to none. Inside, a previous renovation (sometime in the heyday of the “crown moldings and orange pine” 1990s) had covered up a lot of the home’s original charm and character. Taking inspiration from the ’70s when the house was first built, we leaned into that decade and how it might blend with the homeowner’s Japanese heritage, as well as the site’s West Coast surroundings. What followed was part restoration, part exploration—a process that led us to a new home that feels uniquely special and personal to the family who first spied its true potential.
This house takes mid-century modern to a whole other level. This is SO COOL and I love that the new design mimics much of what was there before (I had to include a couple before photos) but making it 100 times better. The living room with those curved windows (and epic views), and the new sofa fit around them with the modernized floating fireplace is to die for. Deep Cove designed by Plaid Fox.




















Blending English charm with Australian indoor-outdoor living
Posted on Thu, 23 Jan 2025 by midcenturyjo

DE ROSEE SA is an architecture and interior design studio with offices in London and Lisbon. Led by Max de Roseé and Claire Sá, the studio adopts a holistic approach to creating atmospheric and contextual residential projects. They combine functionality, beauty, bespoke furnishings and craftsmanship to design intelligent, adaptable spaces. Their reworking of this Edwardian home in the south of London was influenced by their Australian client, who wanted to have the best indoor-outdoor living from their homeland combined with an English aesthetic.













Photography by Simon Brown.
A transitional Victorian terrace
Posted on Thu, 23 Jan 2025 by midcenturyjo

Nestled in the heart of Woollahra in Sydney, this heritage home combines historic charm and modern sophistication. The design emphasizes functionality and elegance, with a seamless integration of Carrara marble countertops and white cabinetry, creating an open and inviting kitchen space while the little laundry under the stairs is functional and aesthetically appealing. Transitional bathrooms blend classic and contemporary elements, ensuring both style and practicality. Every detail, from natural textures to sleek finishes, is thoughtfully curated to exude timeless appeal. The result is a harmonious space that radiates warmth, comfort, and refined elegance. Transitional Victorian Terrace by Mageia Design Studio.




























