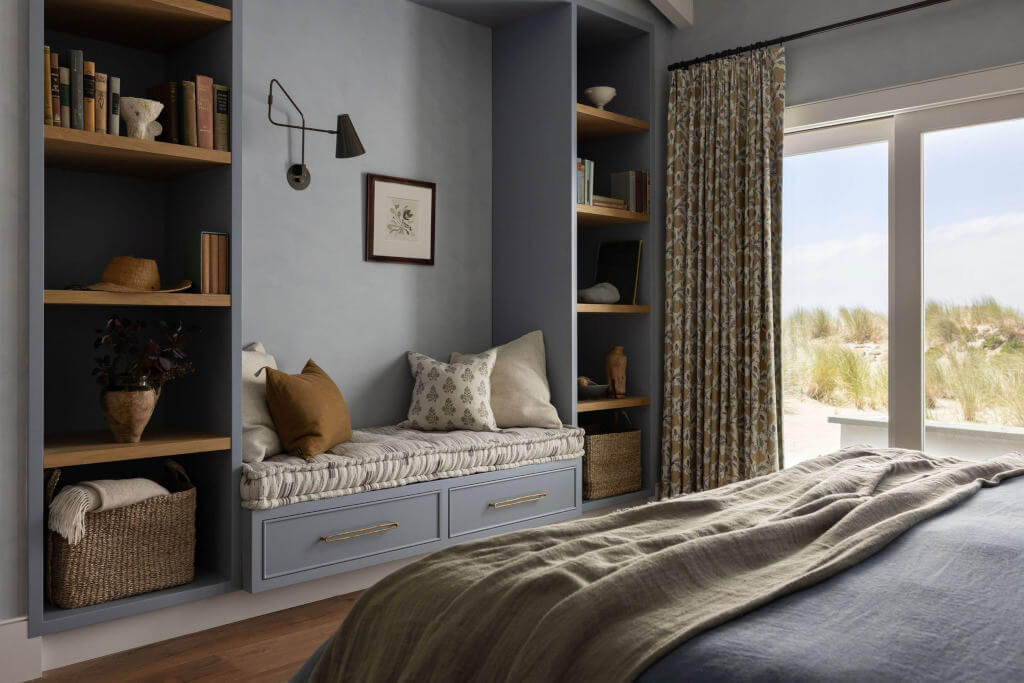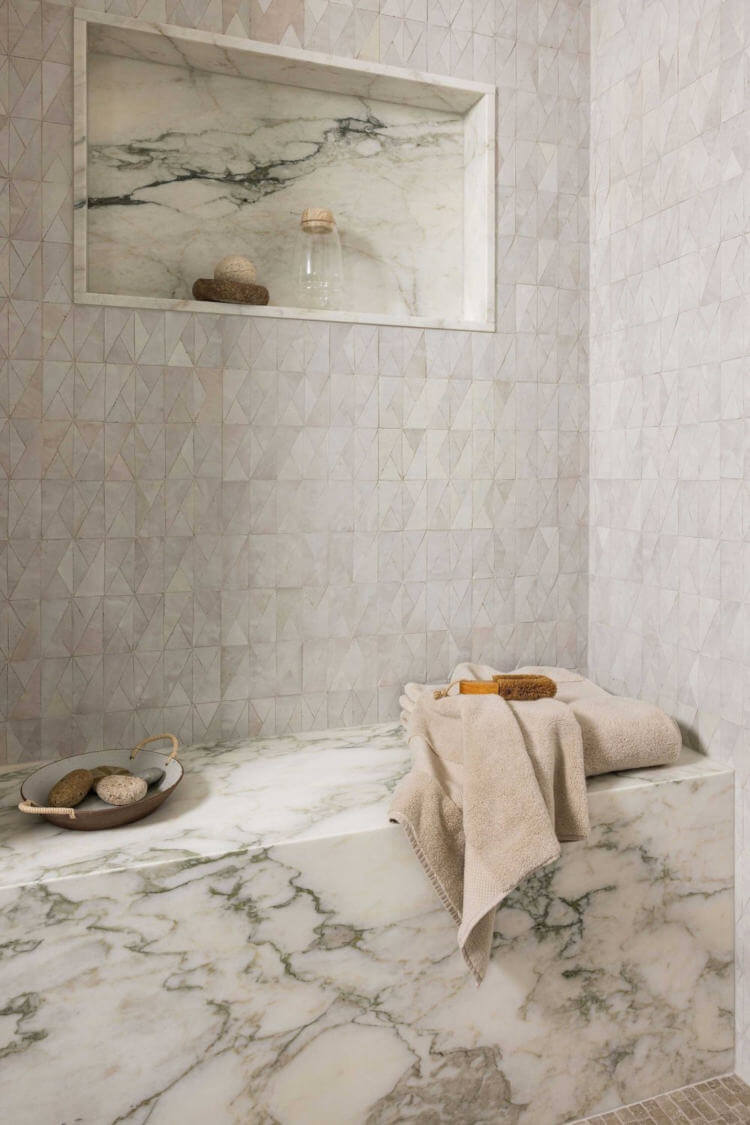Displaying posts labeled "Living Room"
Rationalist elegance in modern living
Posted on Mon, 16 Dec 2024 by midcenturyjo

This private house by Cristina Celestino is a 550-square-meter apartment in a 1930s rationalist building in Rome’s Parioli neighbourhood. The design draws from the building’s heritage, city exposure and the client’s desire for a harmonious work-life space, inspired by the concept of “hygge.” Emphasizing natural light and perspectives, the project integrates greenery as part of the design, blending interior and exterior elements. Refined geometries, organic lines and subtle luxury details define the space, creating a flexible, elegant environment. Materials and colours follow rationalist principles (inspired by the scale, structure and symmetry of ancient Roman architecture but without the ornamental flourishes associated with classicism), reimagining the apartment’s timeless yet contemporary aesthetic.












Photography by DEPASQUALE+MAFFINI.
Redefining heritage with contemporary flair
Posted on Mon, 16 Dec 2024 by midcenturyjo

This stately 1889 heritage terrace gracefully blends Victorian charm with modernity through a thoughtful design approach by Studio Tali Roth. The house has been redefined by reversing dated renovations, reimagining the kitchen and bathrooms, and curating furniture and lighting that unify differing clients’ tastes. With intricate plasterwork, travertine cabochon flooring, Italianate touches and collectible art, the home seamlessly fuses timeless elegance with function, celebrating its origins while embracing a contemporary spirit.












Photography by Lillie Thompson.
A San Francisco charmer
Posted on Fri, 13 Dec 2024 by KiM

Built in, 1902, this San Francisco gem is dripping in character. Our goal was to turn this architectural charmer into a modern family home. Focusing on art and beauty without skimping on functionality was at the core of the design process. With a very light touch, we updated the home’s cosmetic details to better accommodate our clients aesthetics and lifestyle. We created spaces focused on entertaining as well family-friendly gatherings. Warm whites, camel, and earth tones in the living room helped create a foundation for our client’s incredible art collection.
What a fabulous home! I love the modern take on the interior but with lots of curves and plush furniture and fabrics that make it feel really loungey. Designed by Katie Monkhouse. Photos: Stephanie Russo.
















Quiet luxury by the Pacific
Posted on Thu, 12 Dec 2024 by midcenturyjo

This seaside home, nestled on Pacific Ocean dunes, was designed for empty nesters seeking casual comfort for their family. Lauren Nelson Design reimagined the layout, updated interiors, and furnished the three-bedroom retreat. The result is understated, offering quiet luxury with natural, durable materials that harmonize with the coastal surroundings of beach, ocean, and mountains, ensuring timeless elegance in a marine environment.






















Photographer by Stephanie Russo.
Rustic elegance
Posted on Thu, 12 Dec 2024 by midcenturyjo

“The Cruïlles project involves the restoration of a traditional Catalan farmhouse of 500 m² in Cruïlles, Girona, preserving its rustic essence while blending it with a contemporary design. The house is situated alongside a 12th-century city wall and features a 300 m² garden with a converted barn that serves as a guesthouse. The design stands out for its abundant natural light, use of reclaimed materials, and the integration of modern elements with a countryside charm. This space beautifully balances historic heritage with a cozy, personalized aesthetic that invites relaxation and enjoyment in every corner.”
Blending rustic charm with contemporary chic, the Cruïlles project by Barcelona-based Cristina Carulla Studio embodies grace, warmth, and authenticity, creating beautiful, timeless spaces.










Photography by Nacho Alegre.

