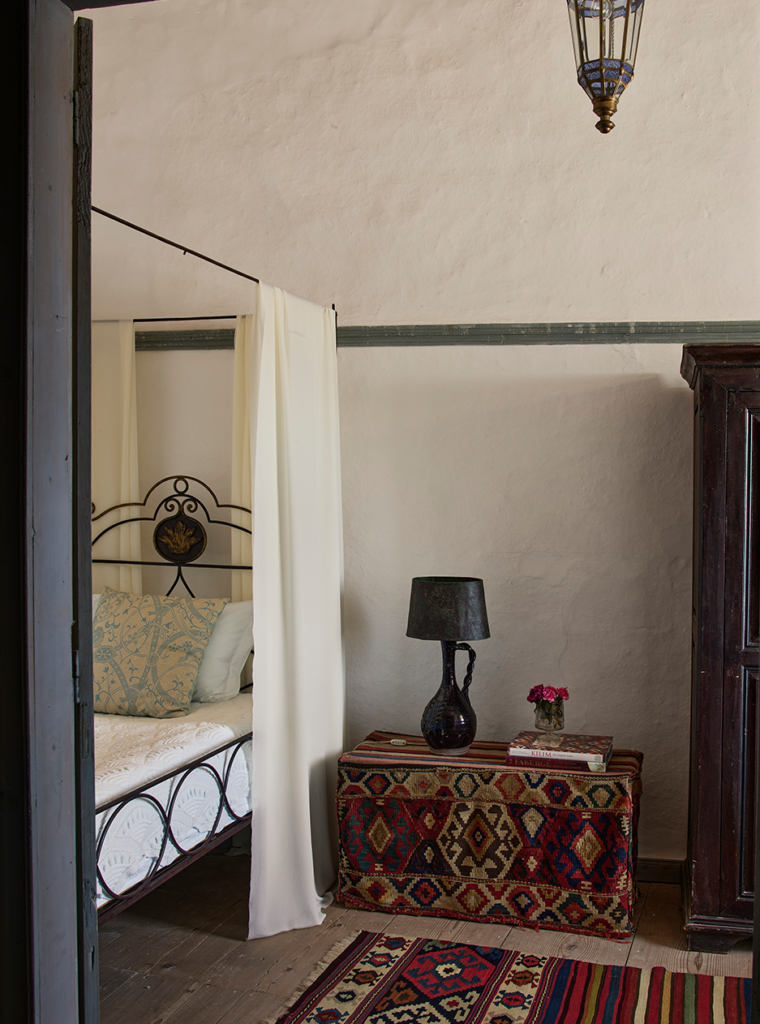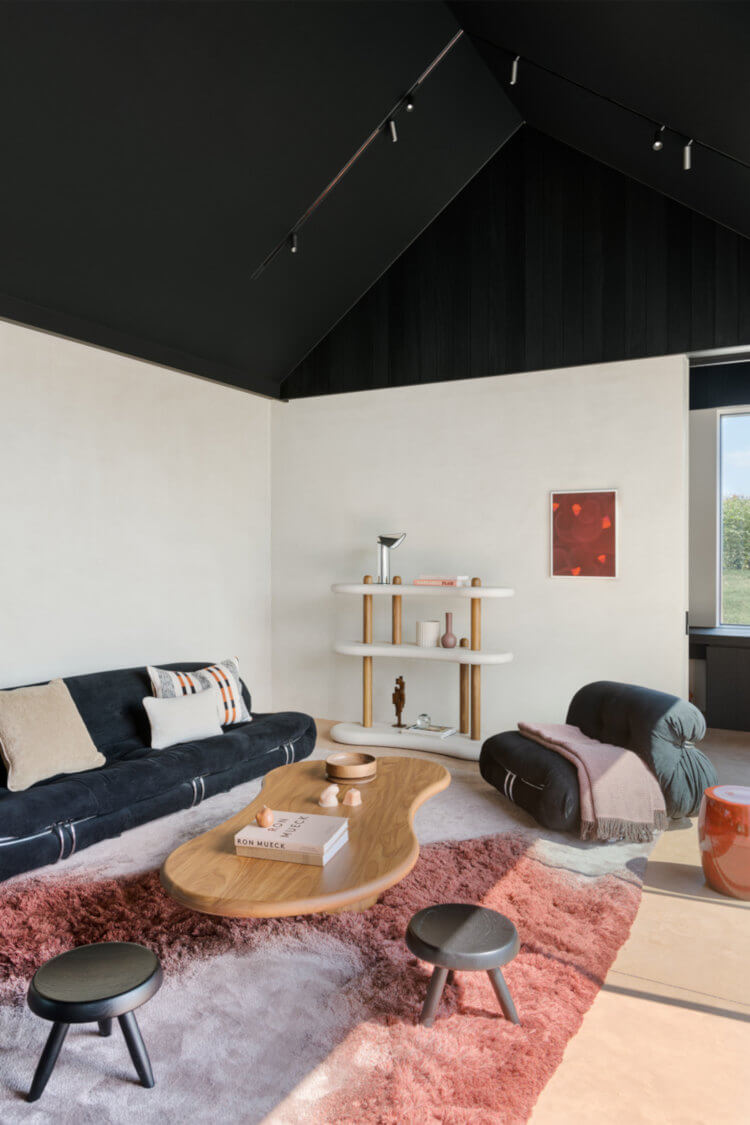Displaying posts labeled "Living Room"
A Marylebone pied-à-terre
Posted on Wed, 11 Dec 2024 by KiM

Our brief was to re-design the clients Pied-a-Terre, including a new kitchen and bathrooms whilst conjuring a ‘Georgian-light’ interior. The previous owners had stripped the maisonette of all its original features and painted everything white so it looked quite stark and clinical. Our clients were keen for us to re-introduce architectural details and inject warmth and character to each space. We added half height panelling in the stairway, living and dining room to bring gravitas and depth, and layered rich colour palettes with antique textiles, Georgian pieces of furniture and bespoke elements. The Devol Sebastian Cox kitchen provides a contemporary contrast to the more traditional elements of the flat.
This is the perfect respite in the busy city to relax, put your feet up and feel as comfortable as can be. Classically British without the stuffiness. Designed by Anna Haines. Photos: Paul Whitbread.
















The luxury of simplicity in Greece
Posted on Mon, 9 Dec 2024 by KiM

There is something so raw, simple and mythical about Greece. Oikia Sekiari on the Greek island of Patmos is all of that, and beautifully designed by Leda Athanasopoulou. Photos: Miguel Flores-Vianna.











Fusion of farmstead heritage and contemporary design in Belgium
Posted on Fri, 6 Dec 2024 by midcenturyjo

Gent-based JUMA Architects extended an existing farmstead with a striking black volume, creating a harmonious blend of old and new. Positioned as a buffer between the driveway and garden, the new addition adopts the farmstead’s design language with a simple rectangular layout and modest gable roof. Inside, a spacious living area benefits from large windows, a black ceiling and a soft terracotta-toned polished concrete floor. A trapezoid fireplace connects spaces, while the farmhouse retains its charm with wooden beams, plank floors and Belgian bluestone tiles.














Photography by Eugeni Pons.
A ski house in Idaho
Posted on Thu, 5 Dec 2024 by KiM

Built for adventure and togetherness, our Sun Valley Ski House offers the perfect blend of functionality and fun. With ample sleeping spaces, two kitchens, and multiple areas for lounging or gathering, this ski house in Sun Valley is designed to be the ultimate retreat. Lovingly restored, this home is the launch point for endless adventure, and the interior reflects that with its playful, welcoming design.
Being able to hang out in a cozy and warm (but very cool!) home like this would definitely have me appreciating winter more. Designed by Yond Interiors; Builder: Hobbs Builders; Photos: Malissa Mabey; Styling: Jen Paul.





















A 1970s lake house revival in California
Posted on Thu, 5 Dec 2024 by KiM

We are so excited to showcase The Lake House! A full home renovation of an original Lake House built in the 1970’s. Located in Canyon Lake, CA. We gutted this house, changed the floorplan to be more functional, raised the ceiling in the kitchen, and wrapped the existing beams in veneer. We designed every square foot of this home, from the four bathrooms, to the two kitchens, the design encompases a cohesive color palette, and exquisite materials. The Lake House is playful, yet sophisticated, with a nod to the original 70’s architecture and vibe.
This home definitively has some mid-century still kicking around but more modern vibes added with this new revival. It is funky, bright and playful and I could not love that living room more – the soaring ceilings and knotty pine walls and that fantastic free-standing fireplace in the centre. Brilliant!!! Designed by Popix Designs; Photos: Charlotte Lea.






















