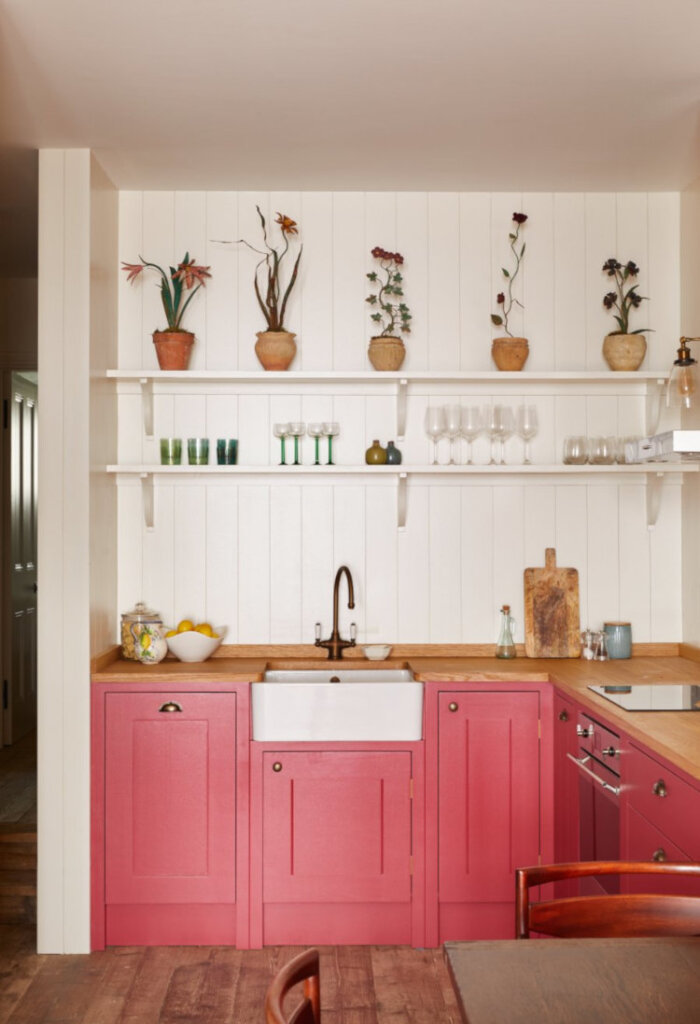Displaying posts labeled "Living Room"
River House
Posted on Fri, 8 Nov 2024 by midcenturyjo

“Framed by the oak-lined banks of the Fowl River, the aptly-named River House project is a celebration of its locale. Working with local artisans and builders, this home was designed with the clients’ love of entertaining in mind. Traditional camp-inspired elements like wood paneling, layered furnishings, and nostalgic patterns are balanced by modern millwork and a calm color palette. A bar bridges old and new structures while becoming the perfect place to pour drinks for guests piled into the Great Room for Saints kickoff. Custom banquets along either side of the fireplace conceal drawers full of board games and stash firewood for fall evenings. Easy and comfortable, nothing feels too precious as guests move seamlessly from a day on the water and onto the porch for a late night ping-pong match.”
Logan Killen Interiors work with historic structures, considering architecture, location and era, blending antiques with vintage and contemporary furnishings for a holistic and elevated design.














Photography by Jacqueline Marque & Ali Harper.
Reviving a midcentury dream
Posted on Wed, 6 Nov 2024 by midcenturyjo

Meet West Studio meticulously remodelled this 1960s midcentury bungalow in Fayetteville, Arkansas, transforming it into a modern retreat while honouring its original charm. Listed on the National Register of Historic Places, the home’s restoration addressed structural issues and revealed hidden details. Warm, feminine touches define the space: a jewel-box kitchen with brass finishes, restored wood-panelled walls, bold quartzite accents and creamy limewash walls. Vintage lighting and unique furnishings bring character to each room creating a personalized, sophisticated haven.
















Photography by Rett Peek.
Bold colour in Brighton
Posted on Wed, 6 Nov 2024 by midcenturyjo

“Working closely with the client, the brief was to create a cheerful second home, with injections of colour and character throughout. The primary concern was to improve the flow of spaces and maximising the limited footprint, to ensure that each area was utilised to its best advantage. Character was then added through working with a range of materials and antique pieces to give a quirky narrative to the space.”
What a lovely seaside home. Bolld use of colour and personality. Brighton Mews by Isabella Worsley.










Photography by Helen Cathcart.
Sam Sacks Design
Posted on Tue, 5 Nov 2024 by KiM

Interior design in Canada is often questionable, in my humble opinion. Every once in a while a designer comes along that seems to truly have skills and is able to create magazine worthy spaces. Toronto based Sam Sacks is one of them. She’s so good I almost had to split this into two posts but managed to edit the photos down to share my favourites. Some photos: Lauren Miller.






















A duplex transformation
Posted on Mon, 4 Nov 2024 by midcenturyjo

Netherwood Road in Brook Green, London, is the latest project by Ola Jachymiak Studio transforming the space into a sunlit, Mediterranean-style haven. This 120 m² duplex has been meticulously reconfigured to create comfortable, functional rooms. The upper floor features a lofted kitchen and living room while the lower floor houses two bedrooms, bathrooms and ample storage. Hidden cupboards match the walls for a seamless look, and a large, light-filled master bathroom was achieved with a well-placed window. A neutral beige and white palette highlights the client’s artwork, making this an inviting, personalized oasis.



















Photography by Migdal Studio.

