Displaying posts labeled "Loft"
A bicycle workshop converted into a live/design space
Posted on Fri, 8 Mar 2024 by KiM
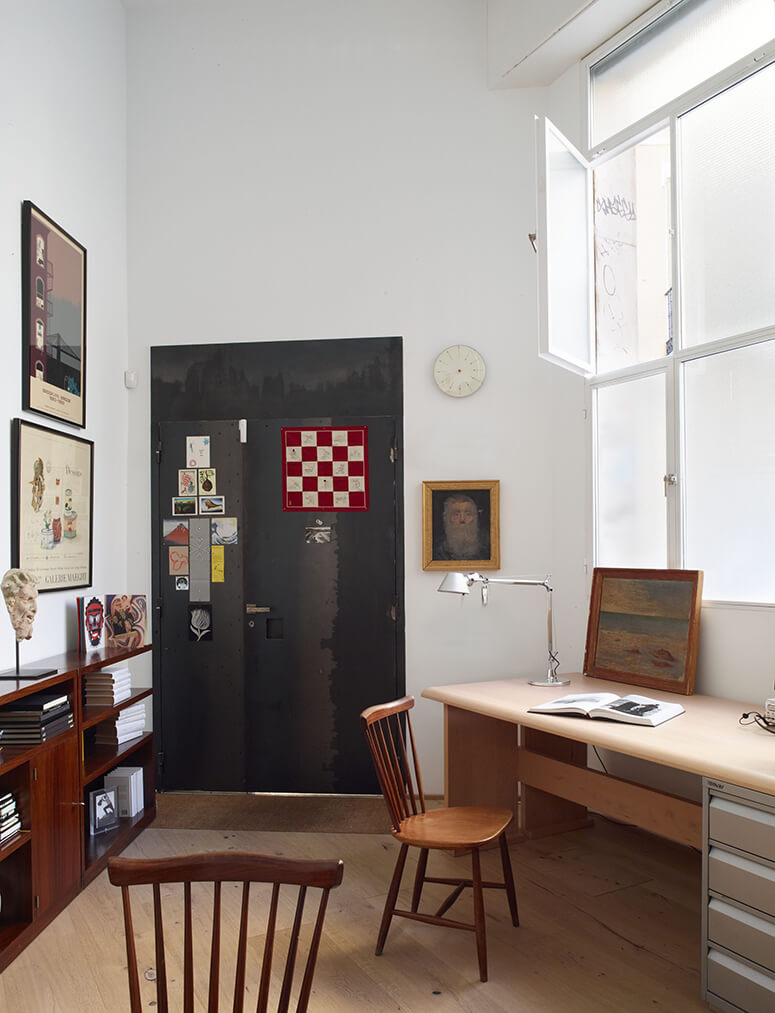
This former bicycle workshop is now a hybrid between a home and a multidisciplinary creative design space in Madrid de los Austrias, a modern space with an industrial character but with nuances.
And this reminds me of my dream about 20 years ago of living in an industrial loft. Then I realized this city has nothing of the sort and I moved on. But I’d happily live in something like this in the city as long as I had a home in the country for weekends. Designed by La Californie. Photos: Pablo Zamora.
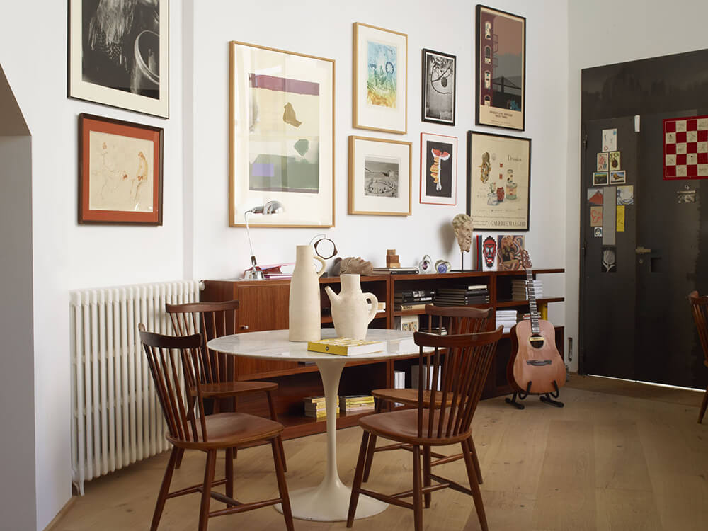
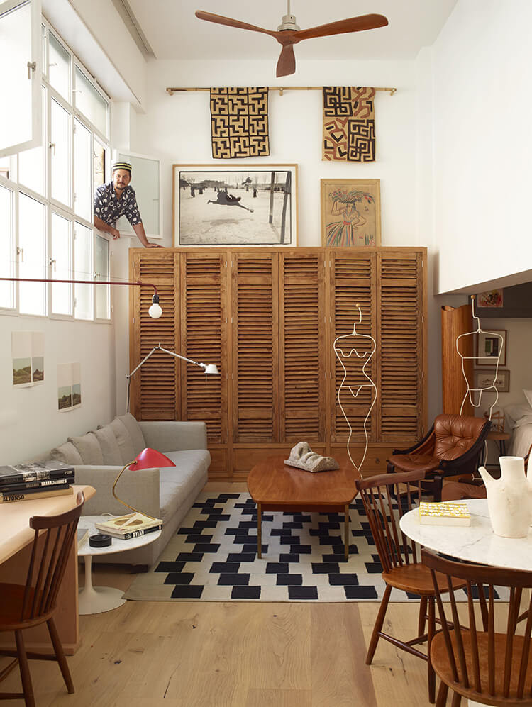
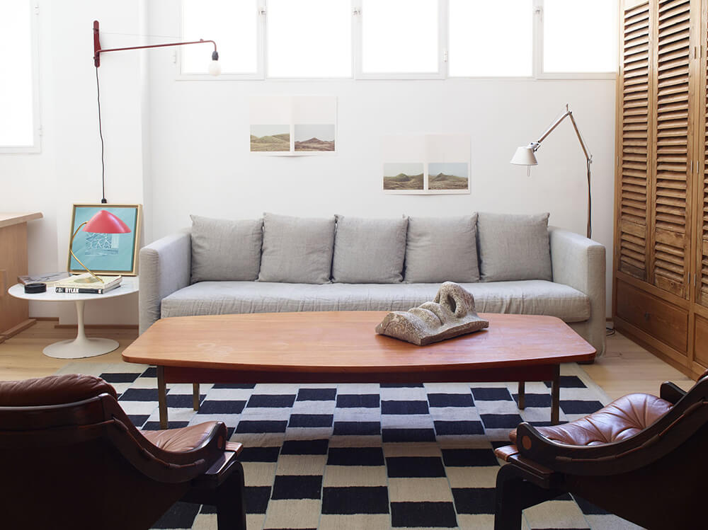
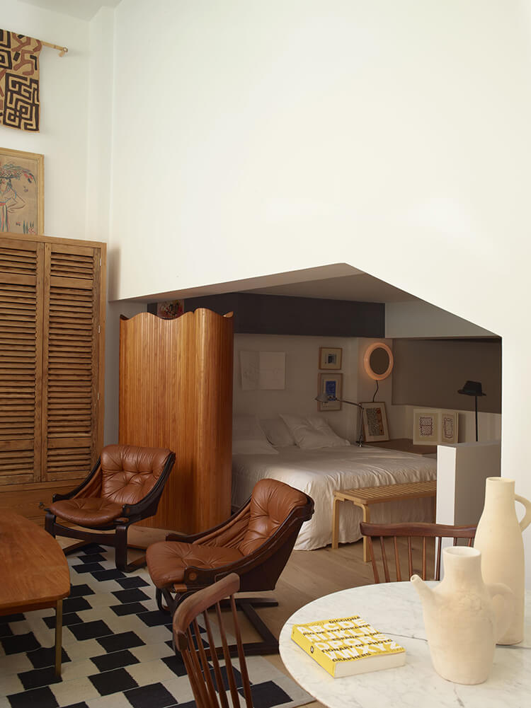
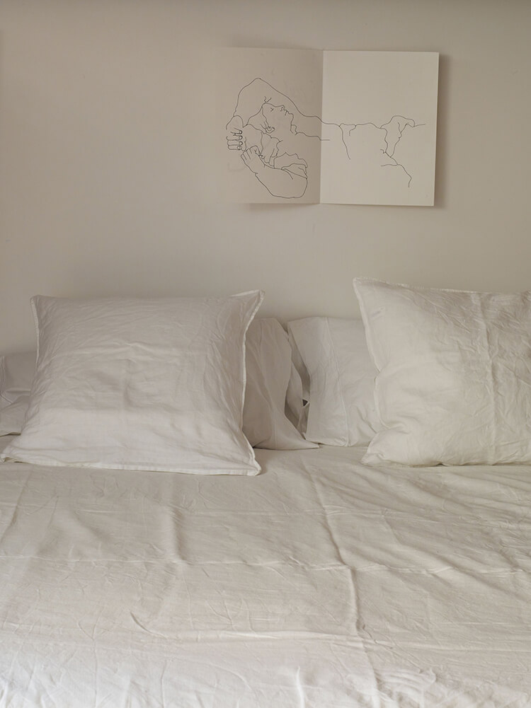
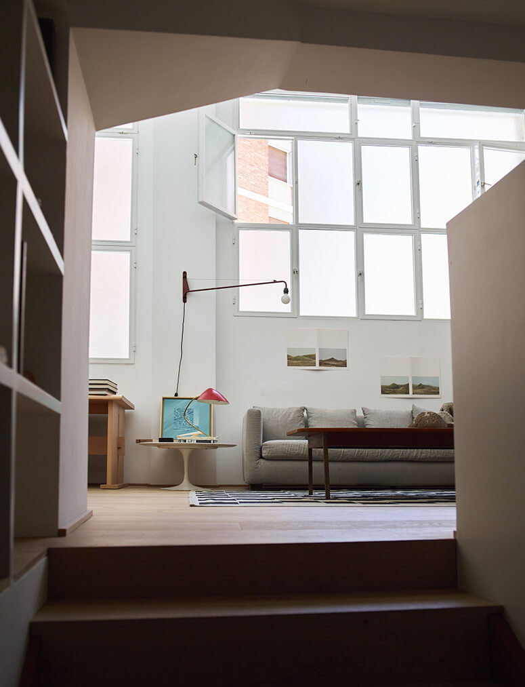
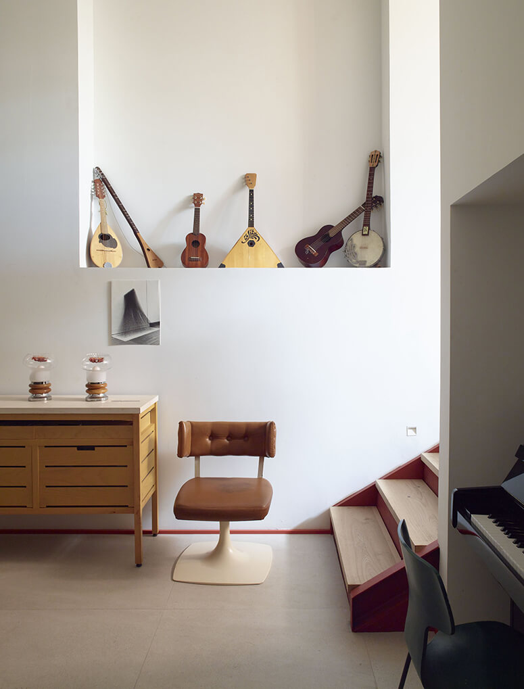
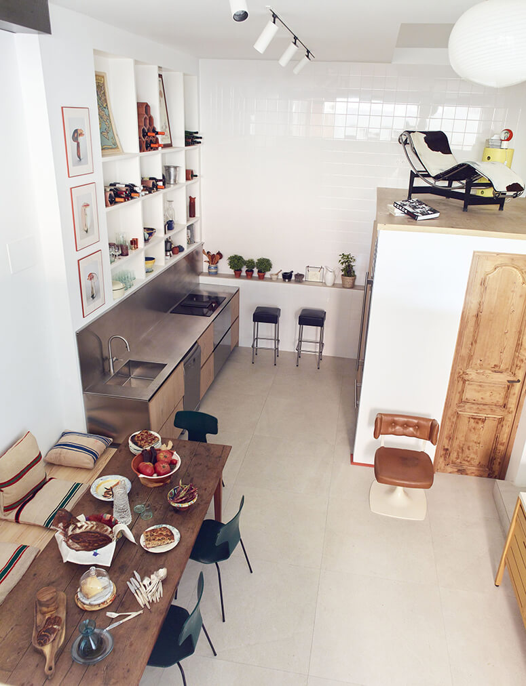
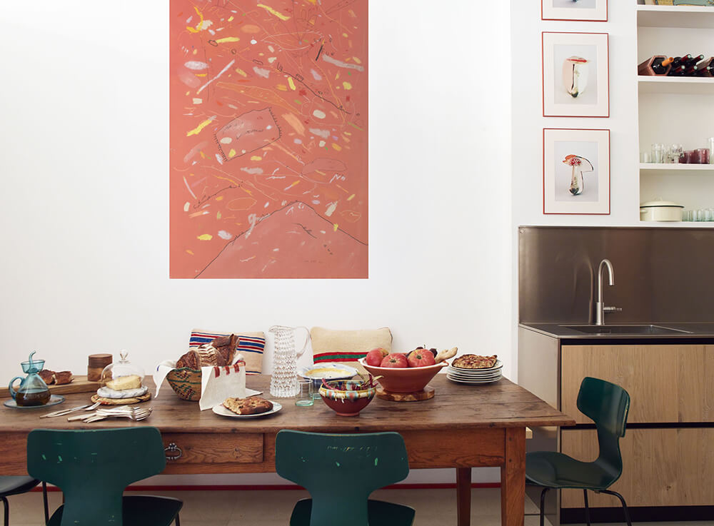
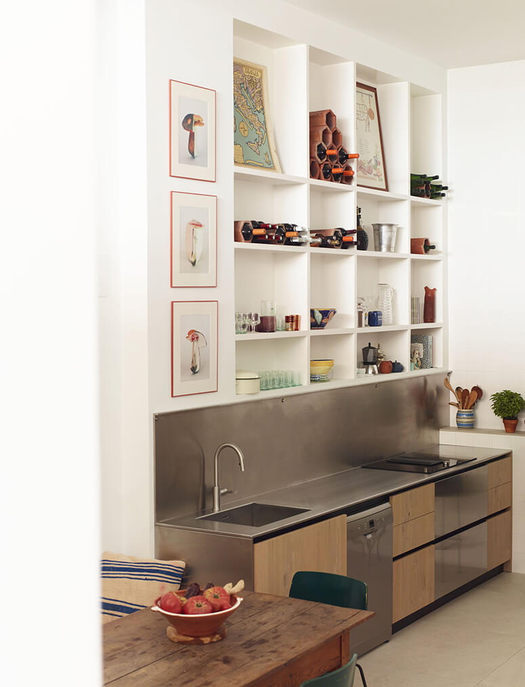
Horse stables to family home
Posted on Mon, 26 Feb 2024 by midcenturyjo
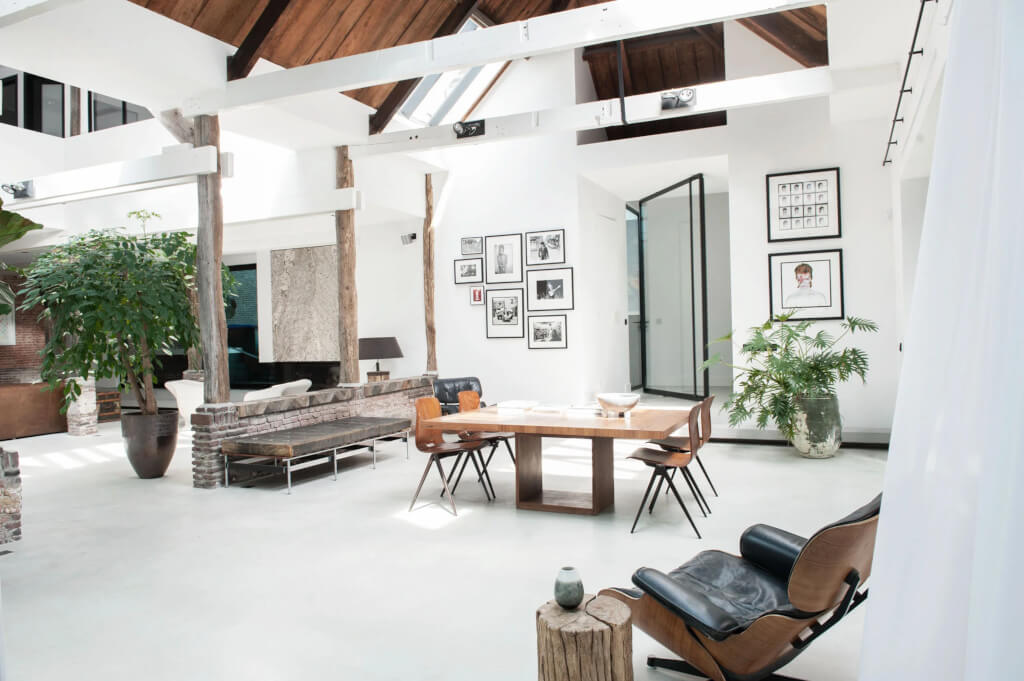
From horse stables and studio to an amazing family home this spacious Amsterdam abode combines industrial loft-like vibes with clean-lined contemporary living. The luxury of space, the luxury of light, the luxury of a custom fit out including swimming pool and the luxury of living canal side. I bet the horses of years long gone never had it this good. By Cocoon Living.
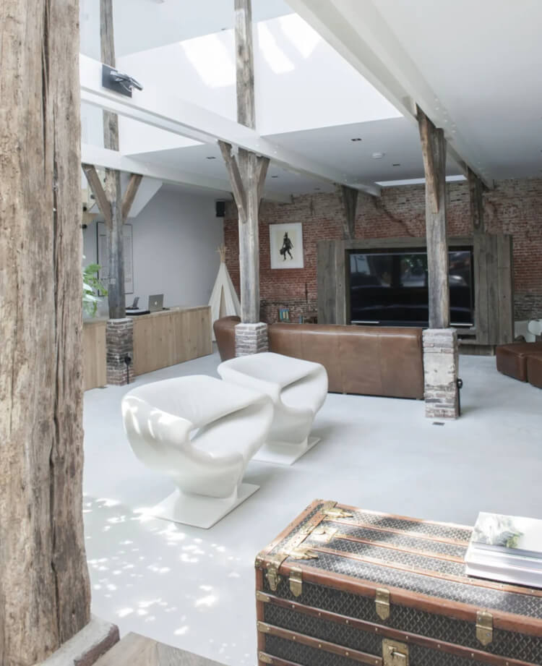
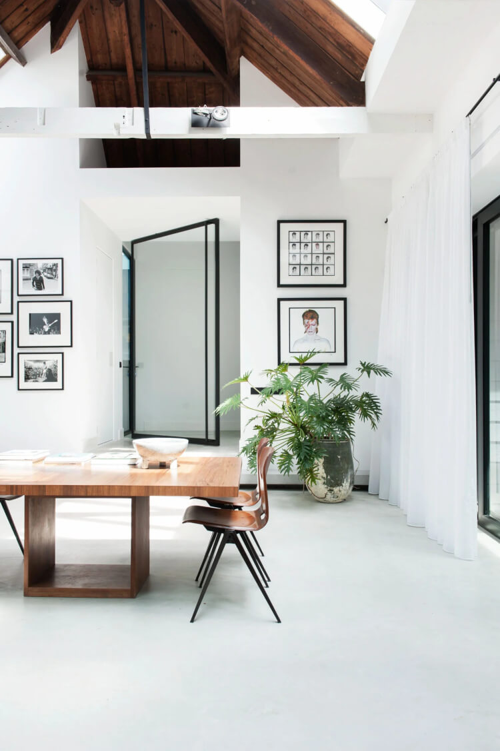
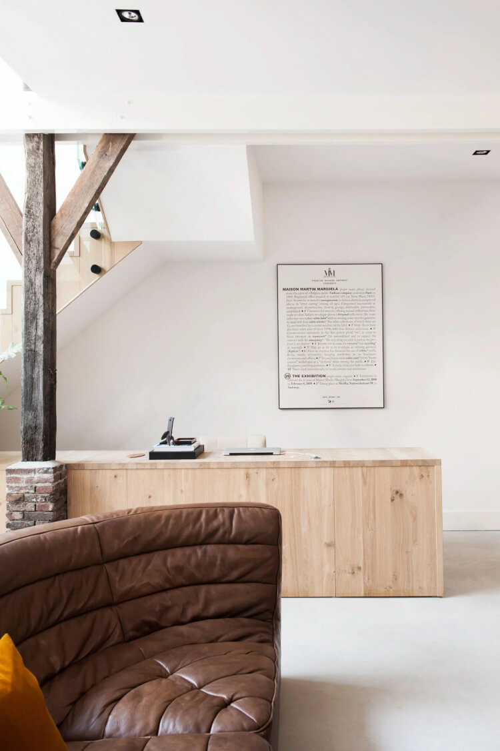
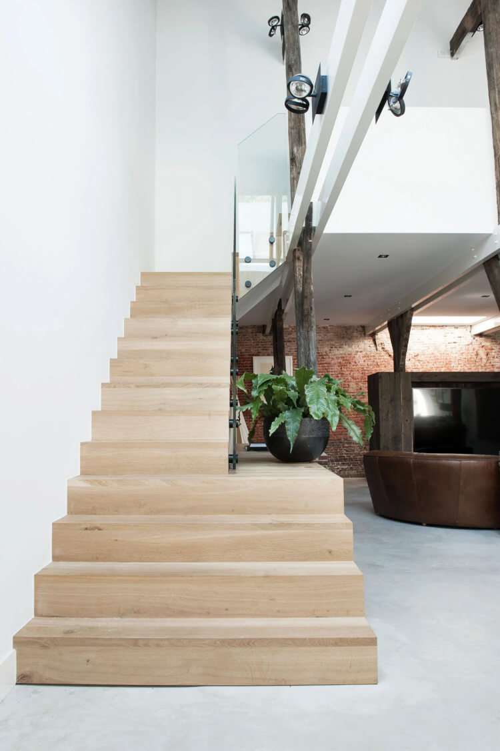
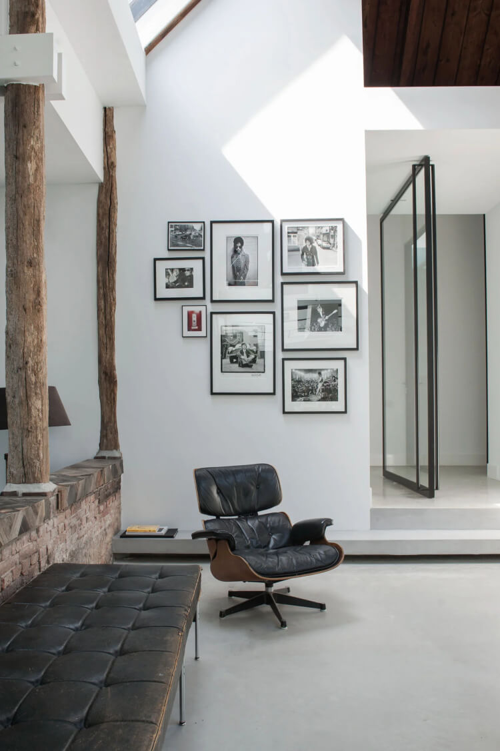
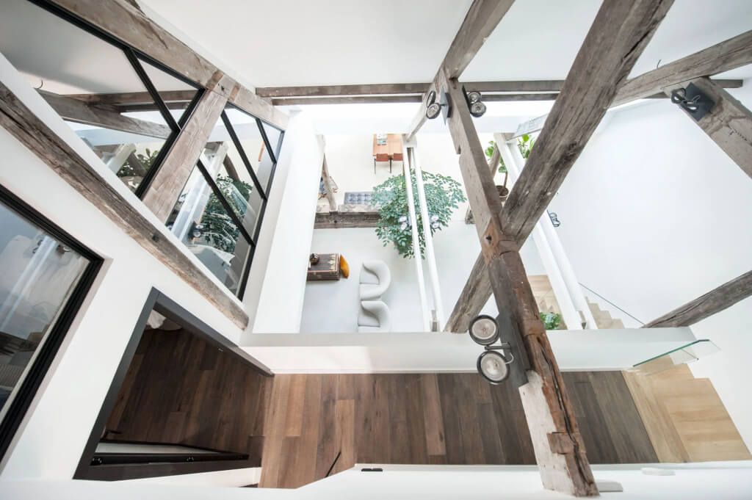
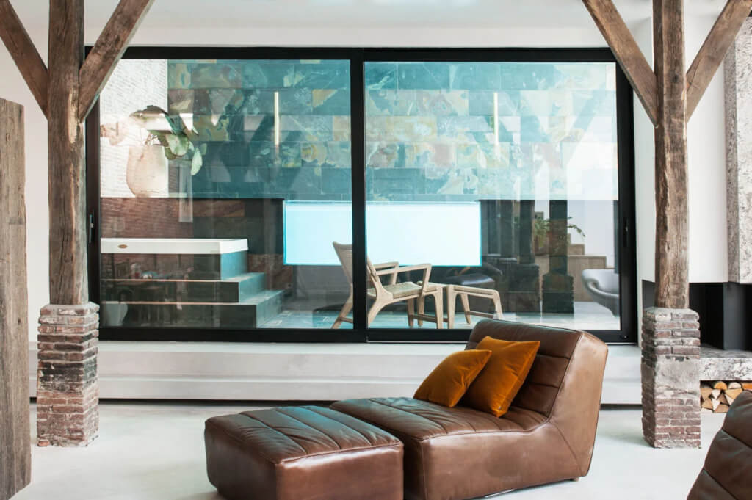
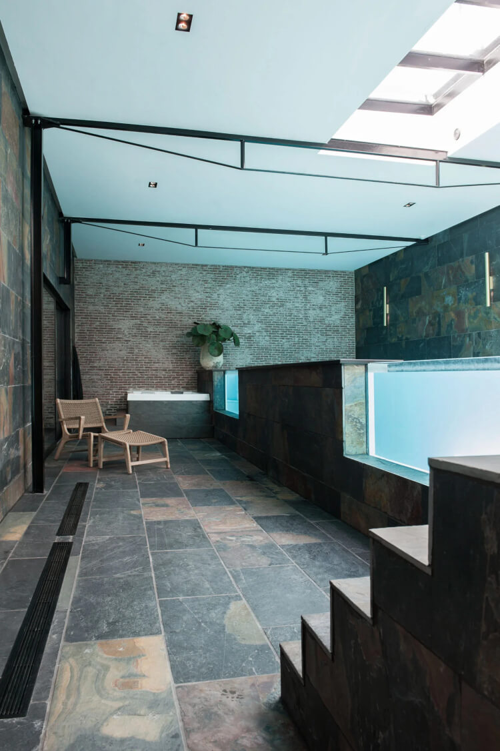
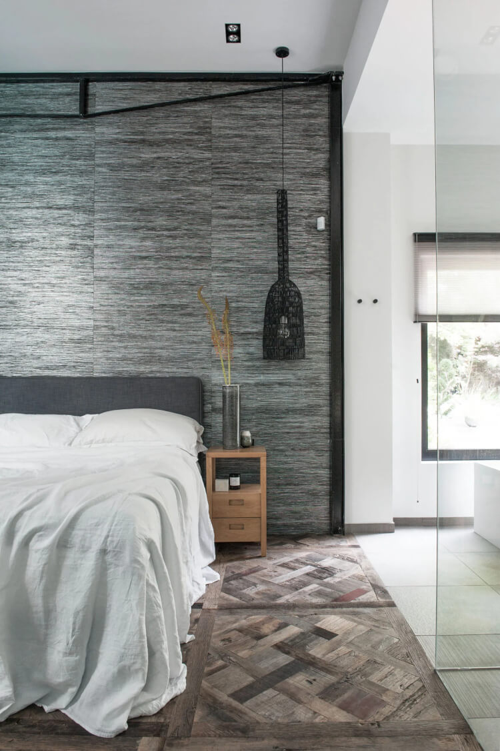
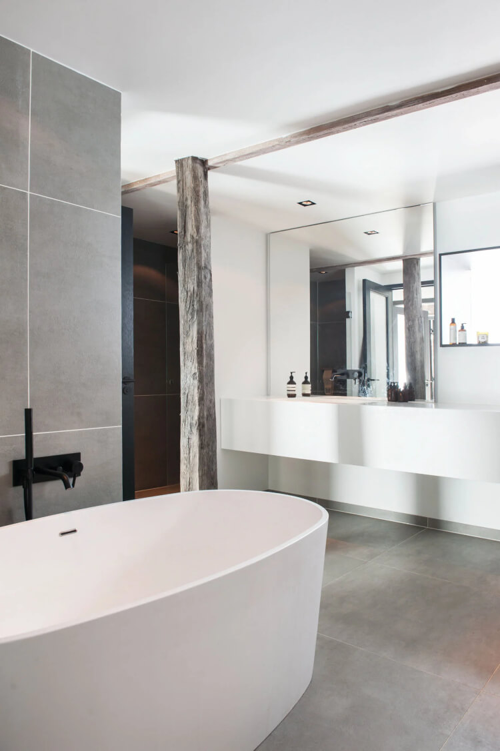
West Chelsea Loft
Posted on Thu, 8 Feb 2024 by midcenturyjo
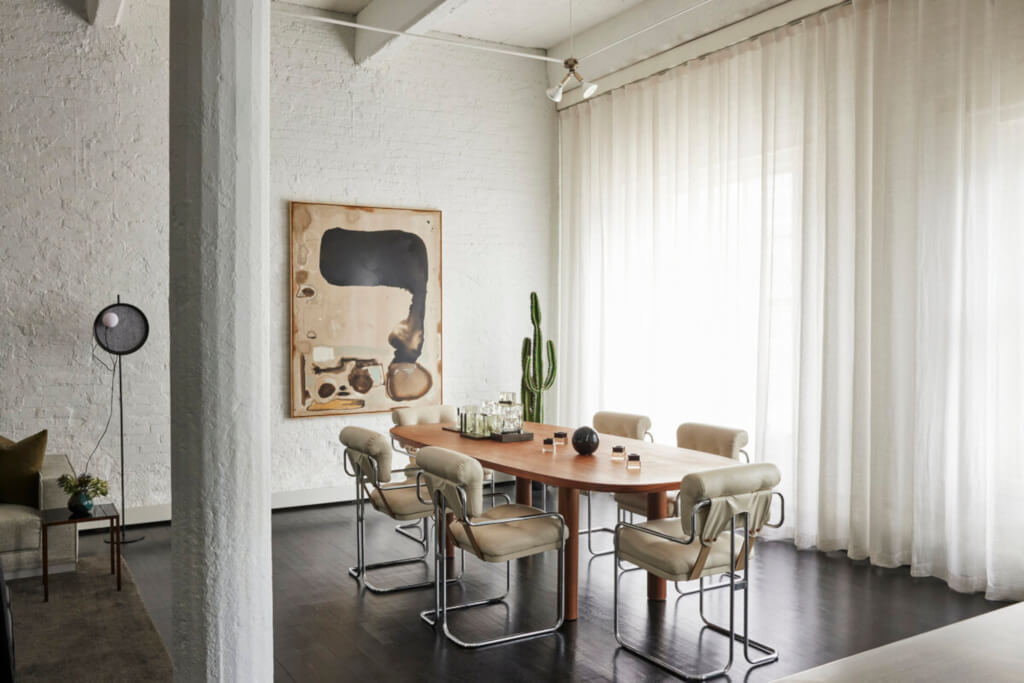
“Urban and sophisticated, this loft space finds a balance between its gritty, industrial roots and the modern, cultured, aesthetic of its owners. Vintage furnishings, sensual photography and rich textiles provide interest and warmth to the guest room.”
Stylish residential design. Luxurious, curated interiors. West Chelsea Loft by JL Powers Design.
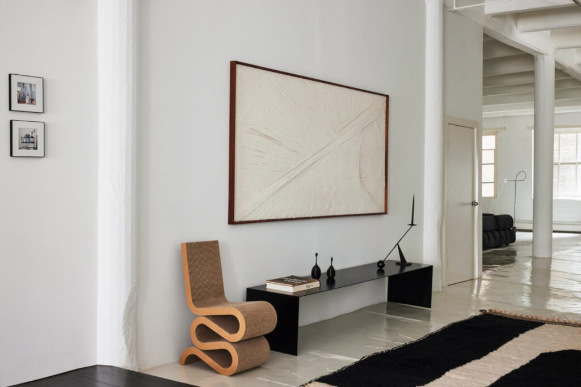
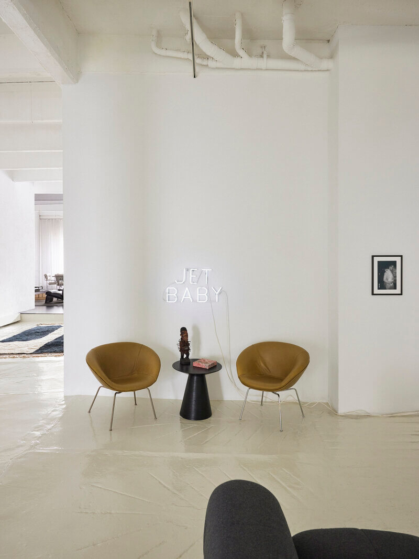
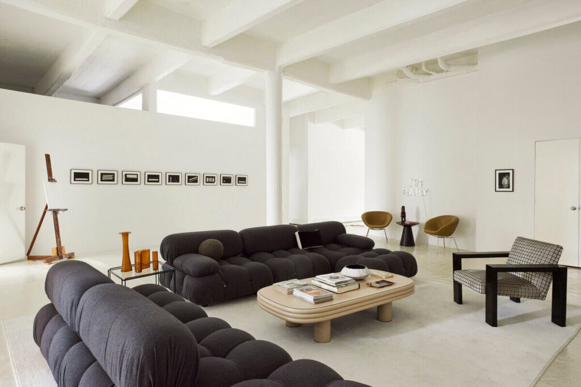
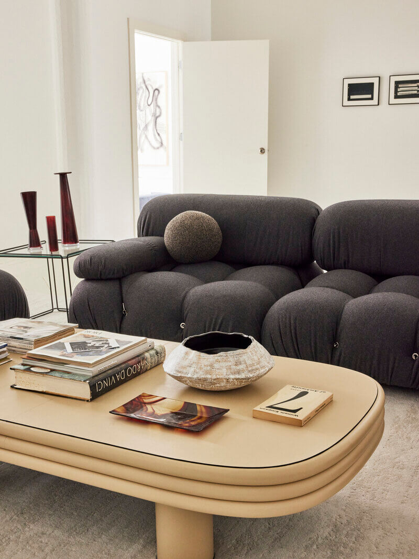
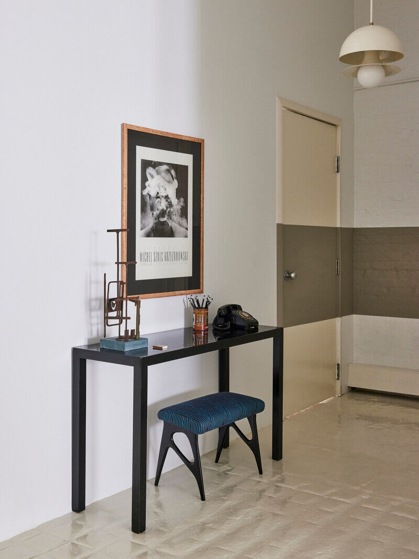
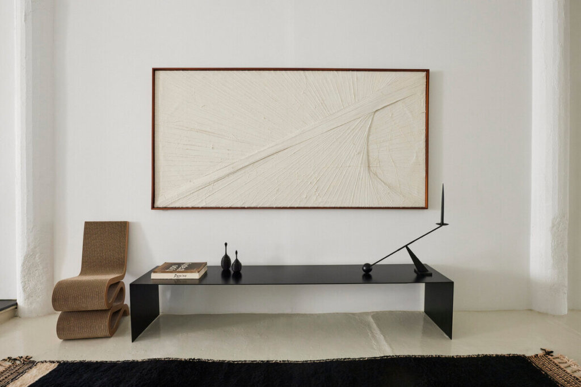
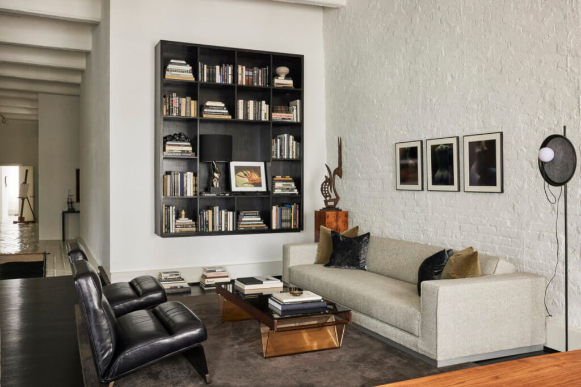
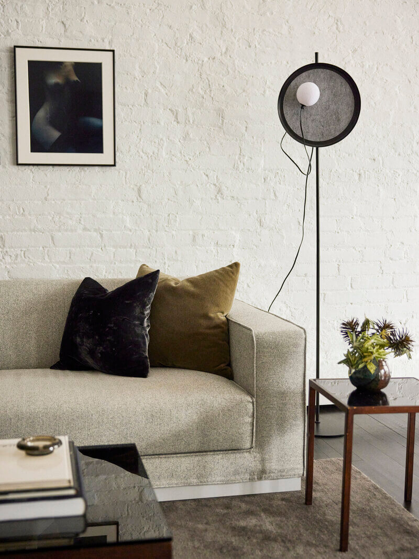
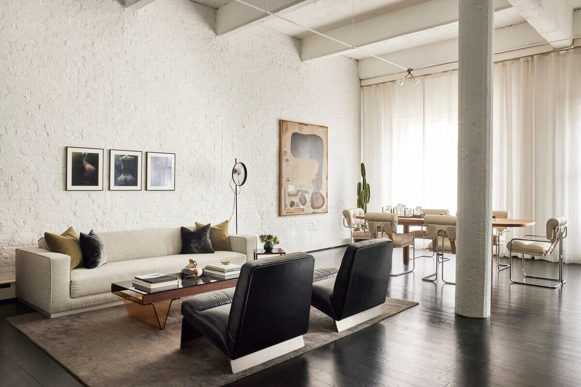
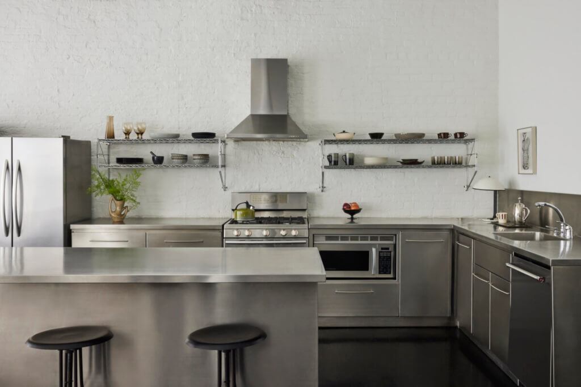
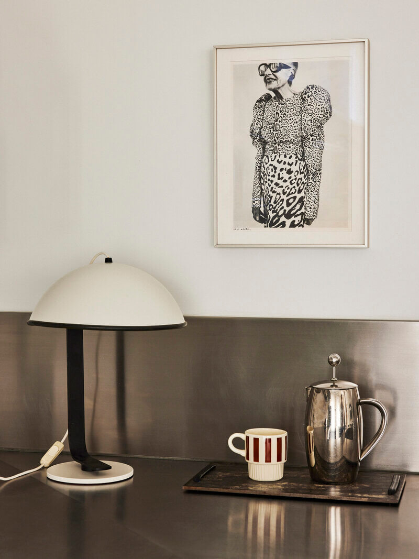
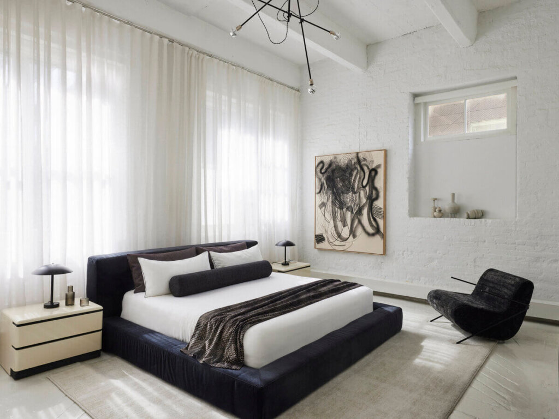
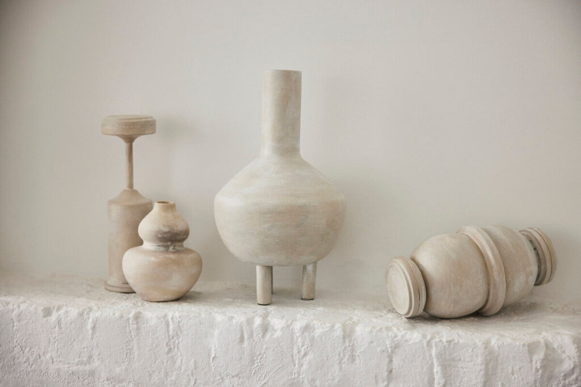
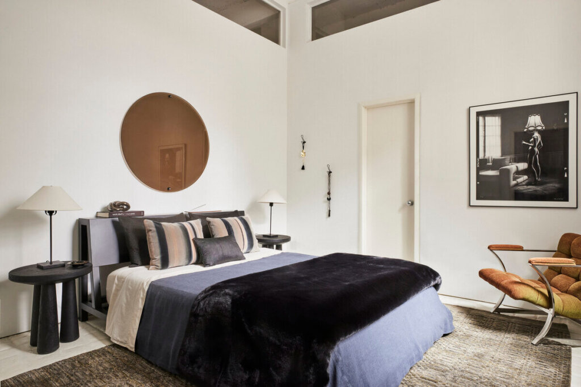
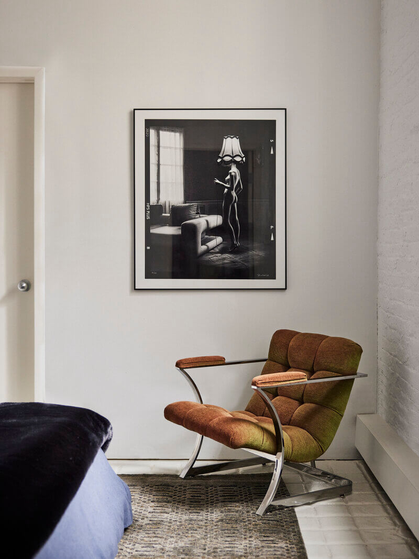
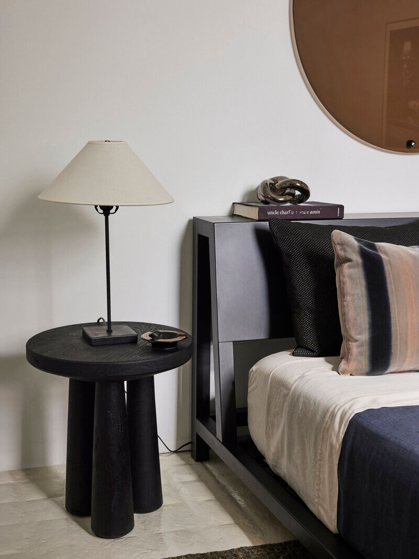
Photography by Jonathan Anders Hökklo.
Working on a Saturday
Posted on Sat, 13 Jan 2024 by midcenturyjo
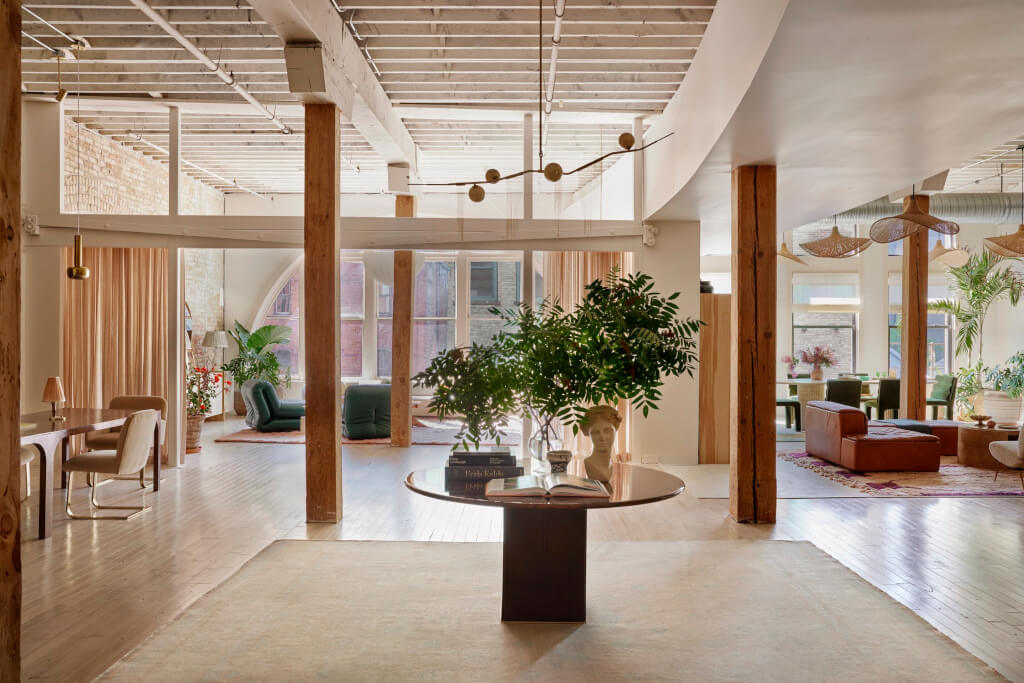
It’s like I say week in week out. If you have to drag yourself into work on a weekend it helps if it’s somewhere stylish. Mille Headquarters by Anne McDonald Design.
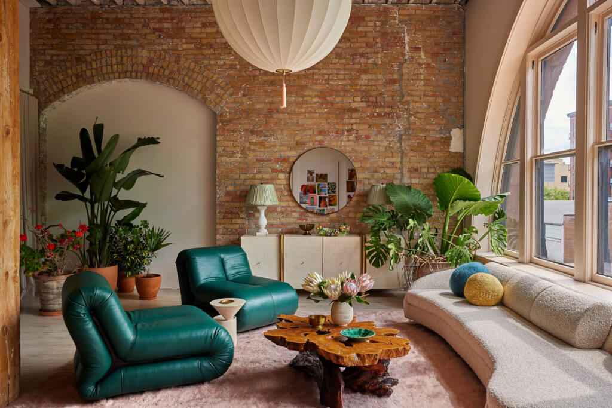
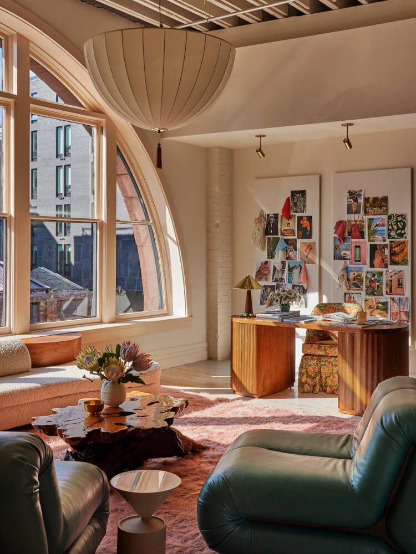
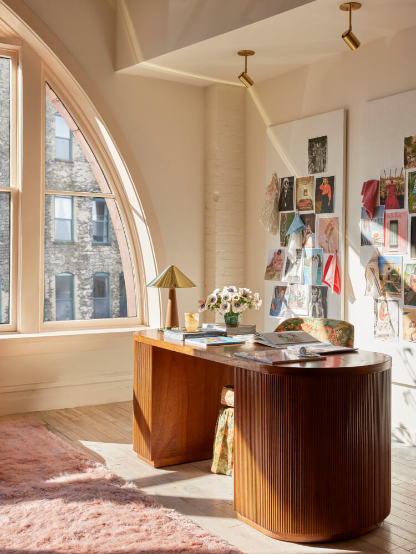
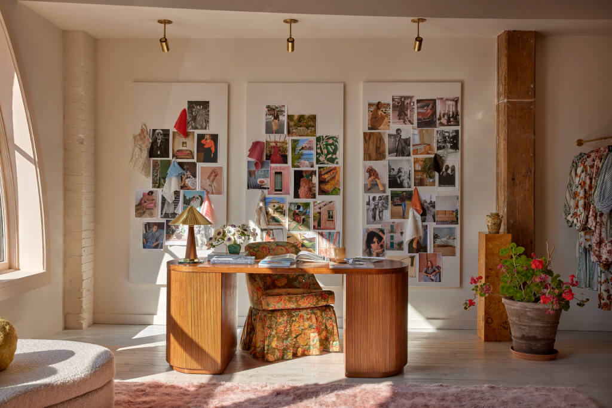
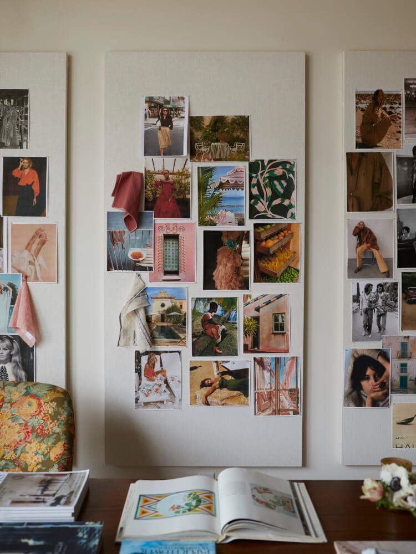
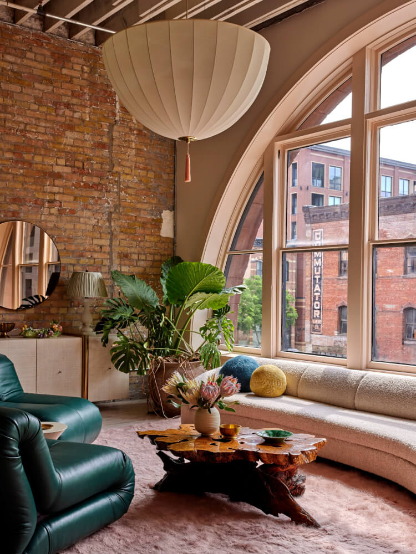
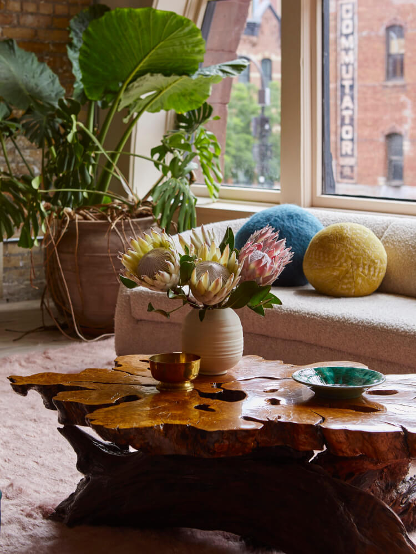
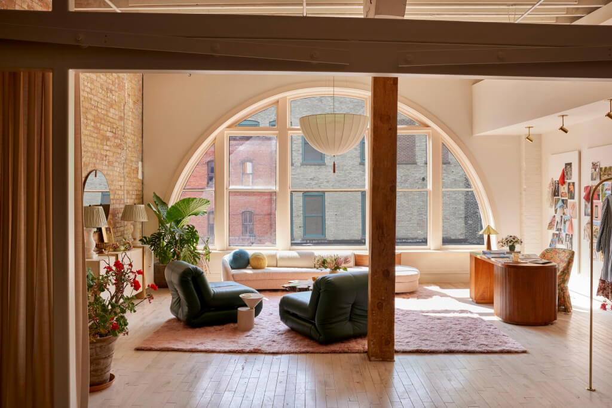
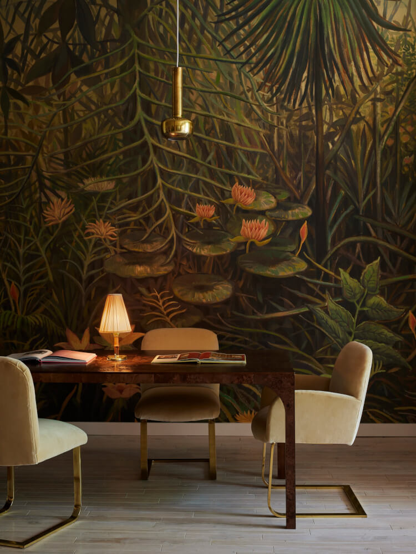
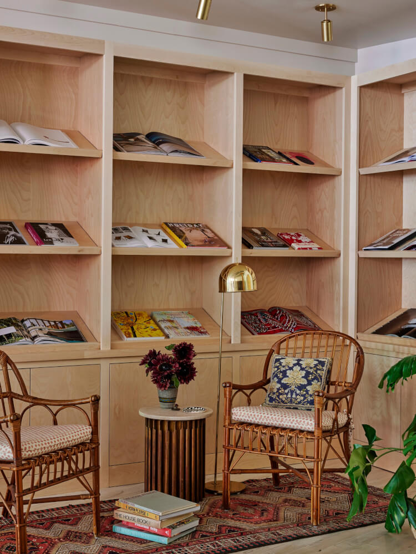
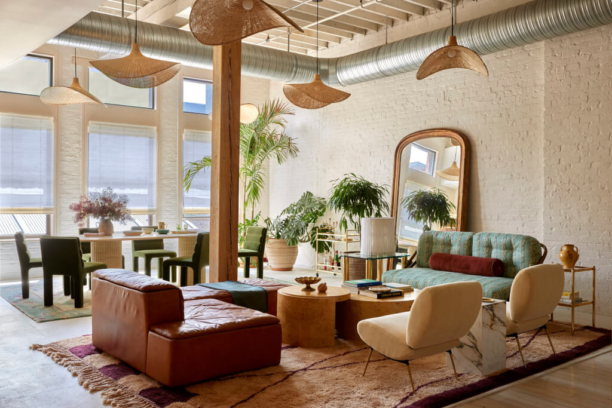
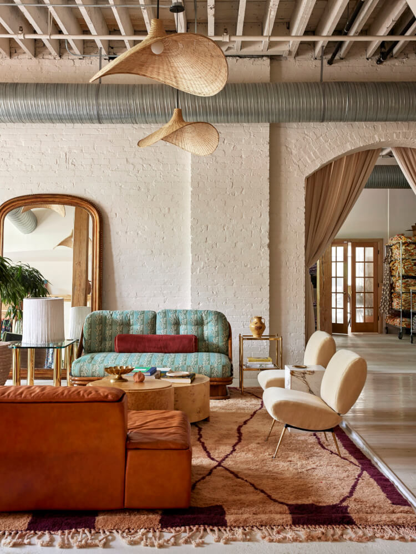
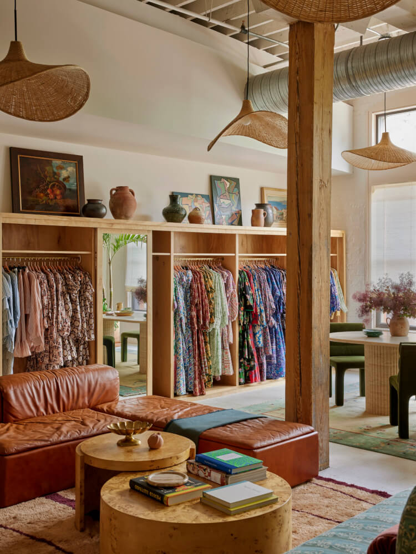
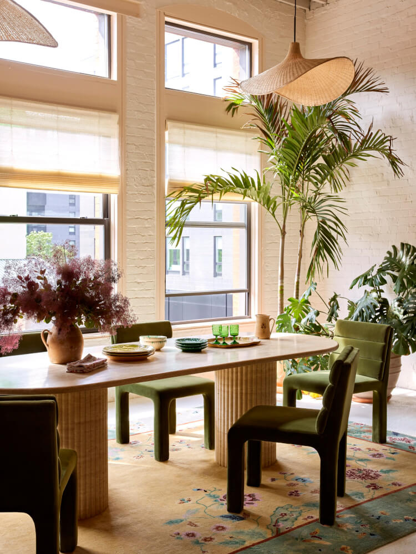
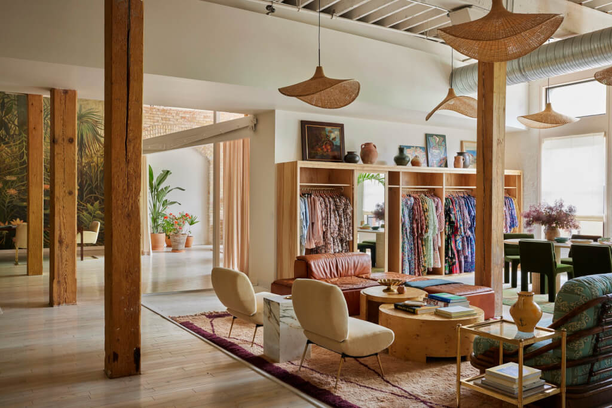
A Chelsea Loft Apartment
Posted on Tue, 9 Jan 2024 by midcenturyjo

My New York dream. A classic loft space that goes on and on. A multitude of living spaces. Bedrooms that are boudoirs with yet more seating areas. An office the size of most NY studios. A girl can dream and when I do I’ll it will be this Chelseas loft Ryan Lawson that will fill my mind’s eye. Chic and bohemian, quirky and massive.





















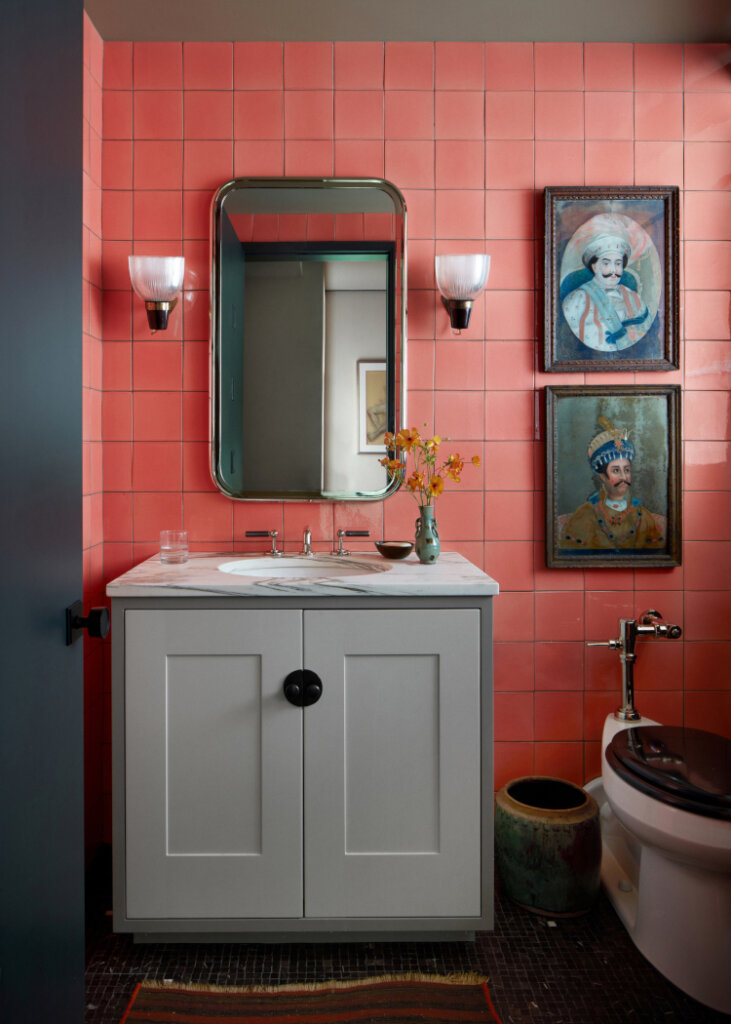
Photography by Stephen Kent Johnson.

