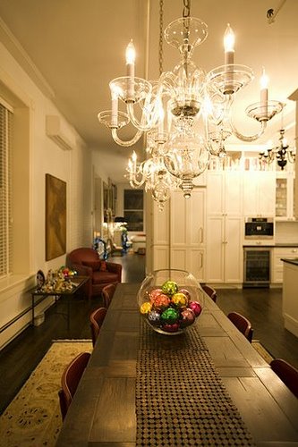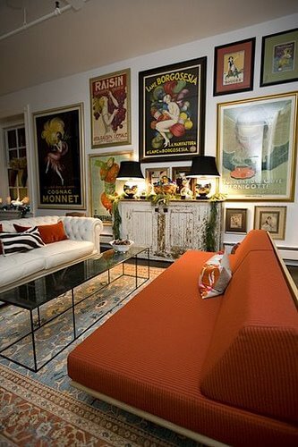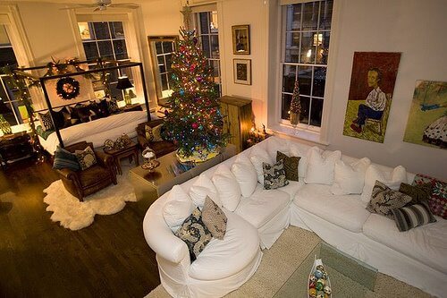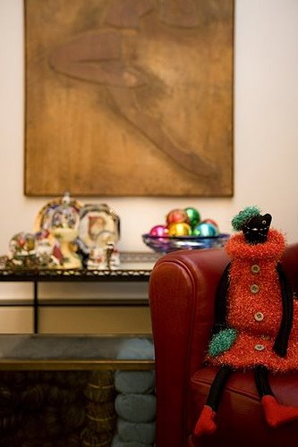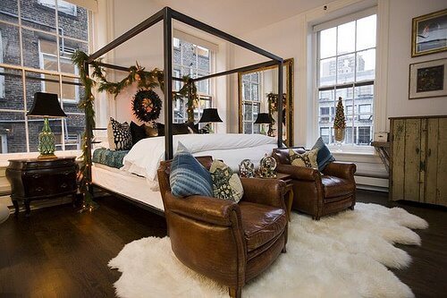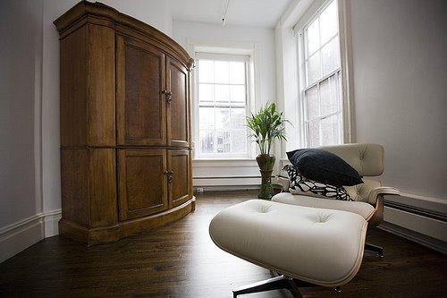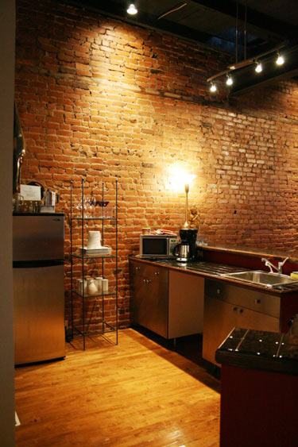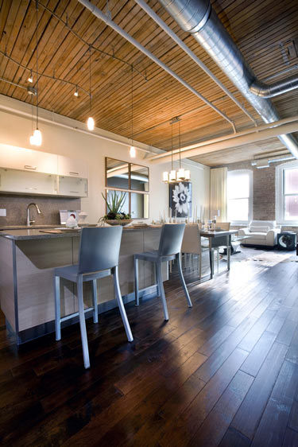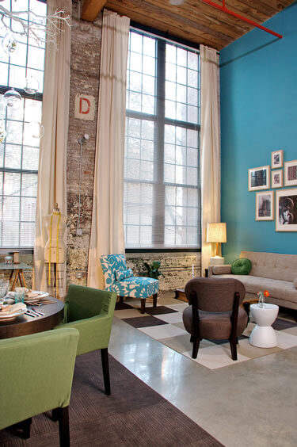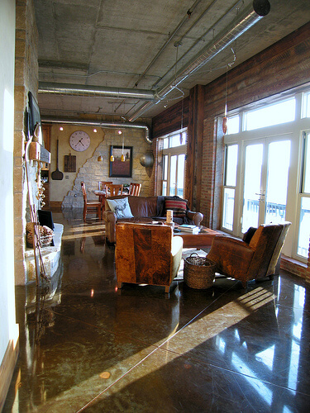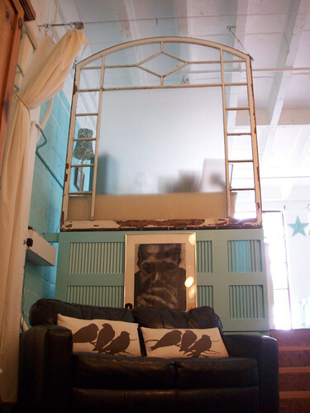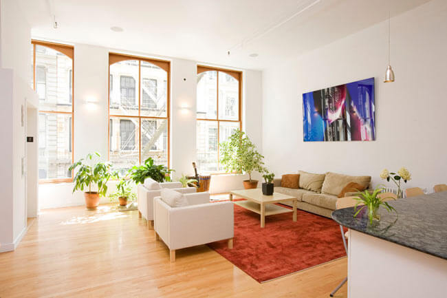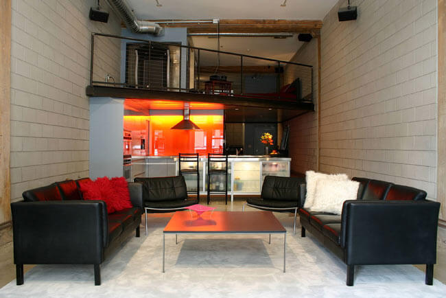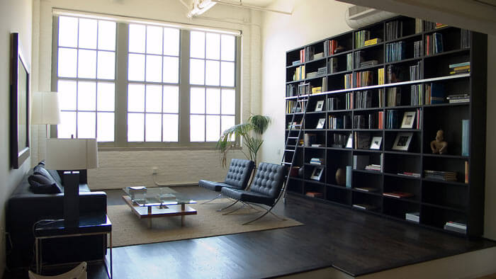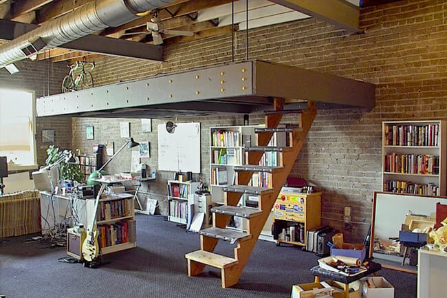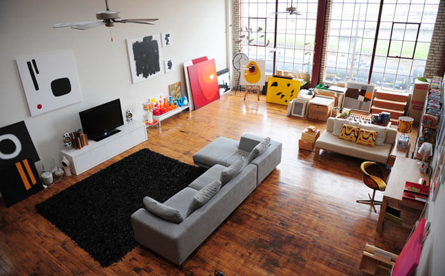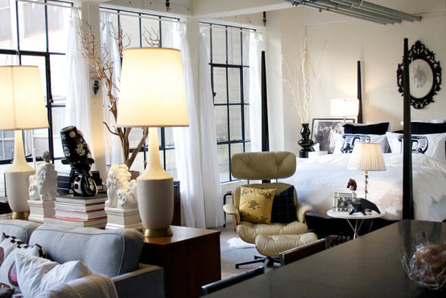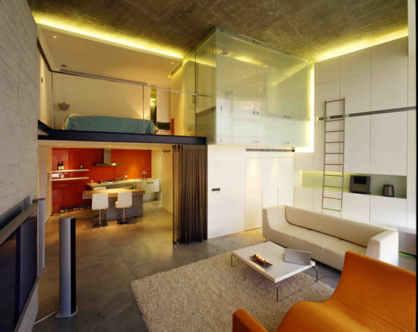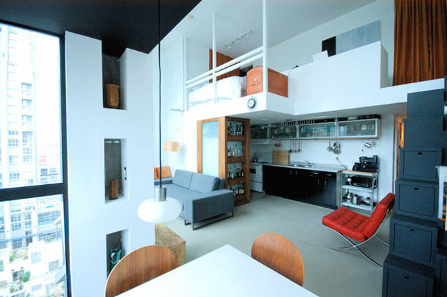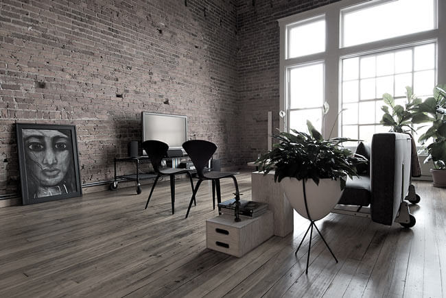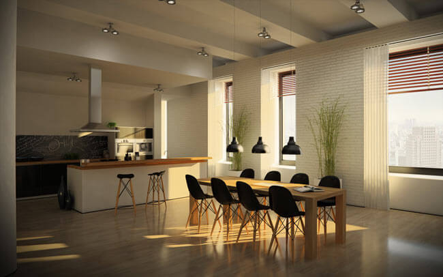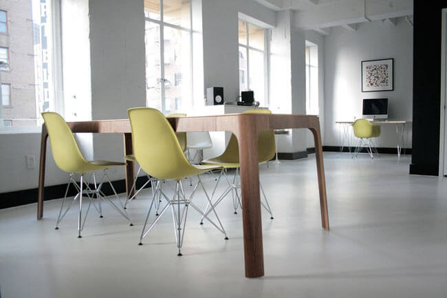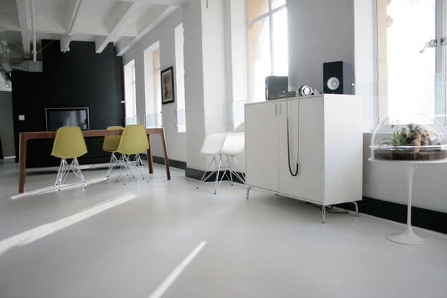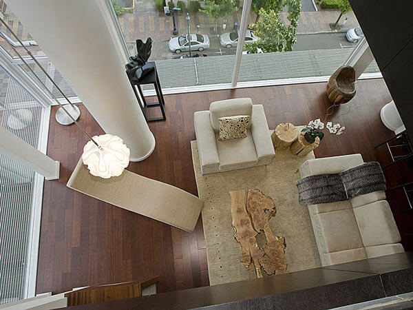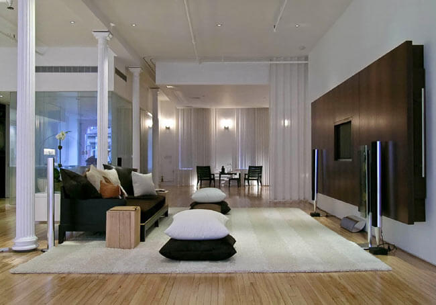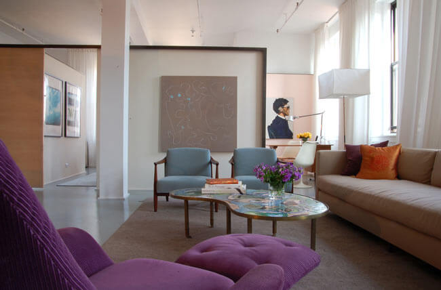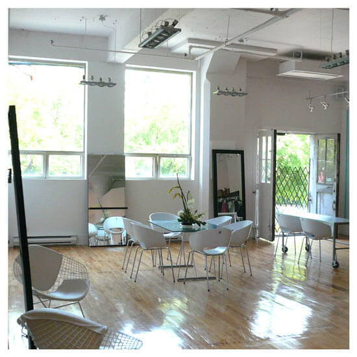Displaying posts labeled "Loft"
Flickr finds – lofts
Posted on Sun, 25 Apr 2010 by KiM
Reader’s home
Posted on Tue, 9 Feb 2010 by KiM
For as long as I can remember I have wanted to live in a converted loft (and this desire has grown in the past 2 years since living in a 12′ wide home). What a pleasure to find an email in my inbox from Peter Wagner of Germany who wanted to share his loft with our readers. It is located in an old factory and in one year Peter converted the space HIMSELF into a spacious and cosy home that I am utterly envious of. Here are a couple before photos that show how much work he took on:
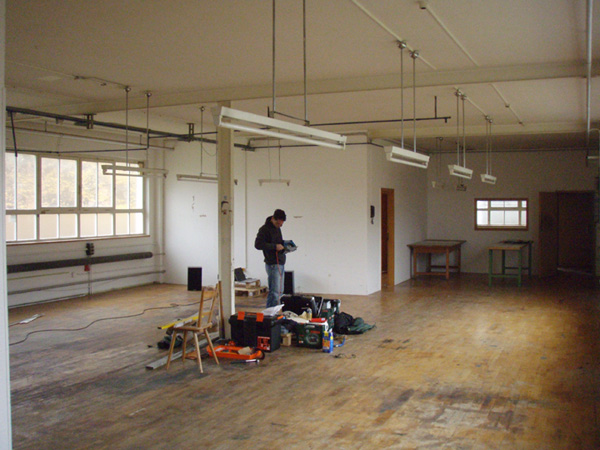
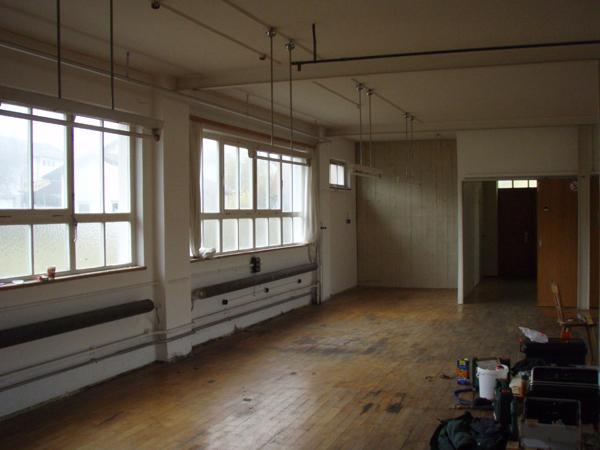
And now photos of the newly renovated space that he did such a wonderful job with. I especially love his use of Ikea storage units throughout. (Photos by the talented Michael Berger).
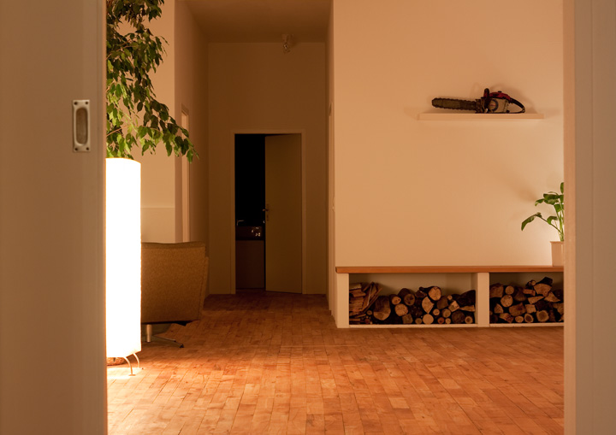
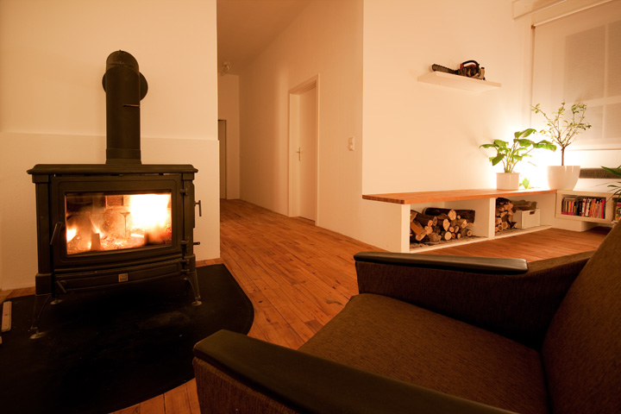
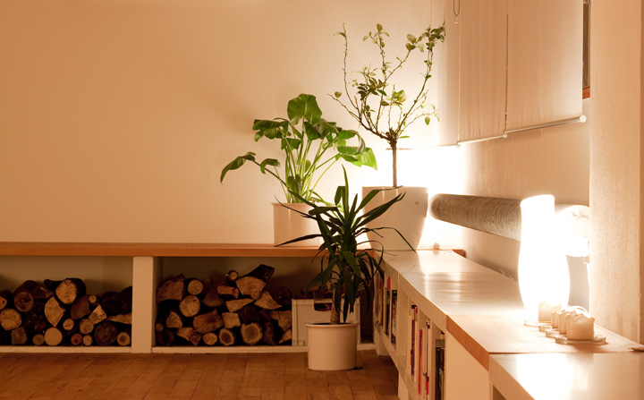
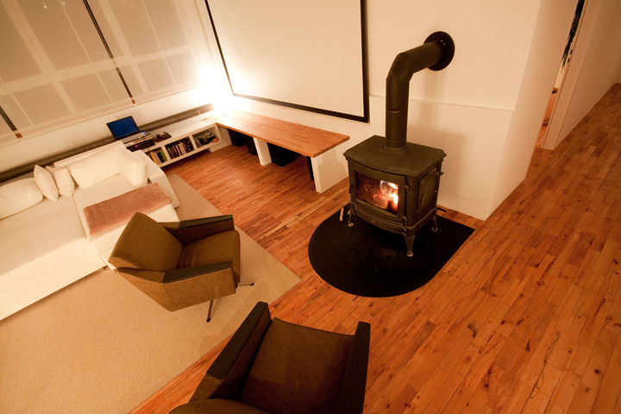
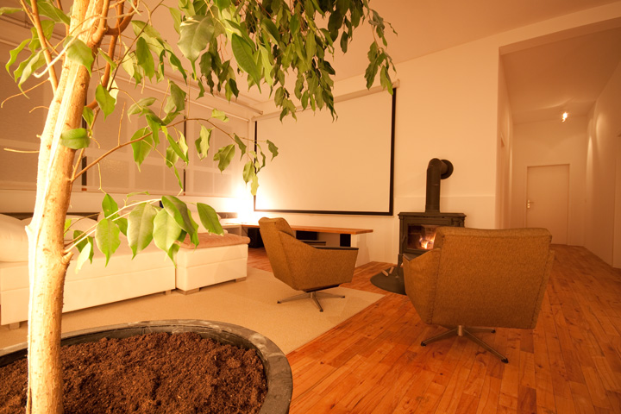
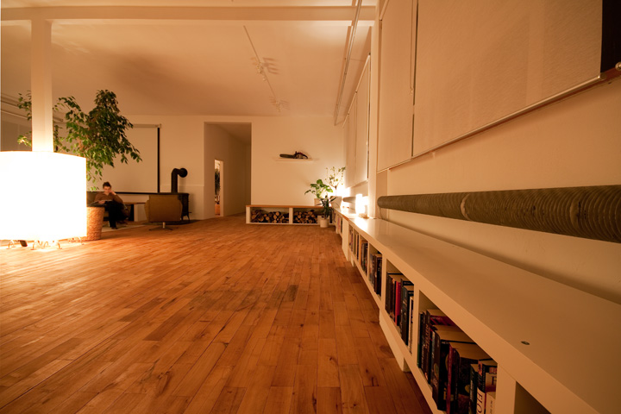
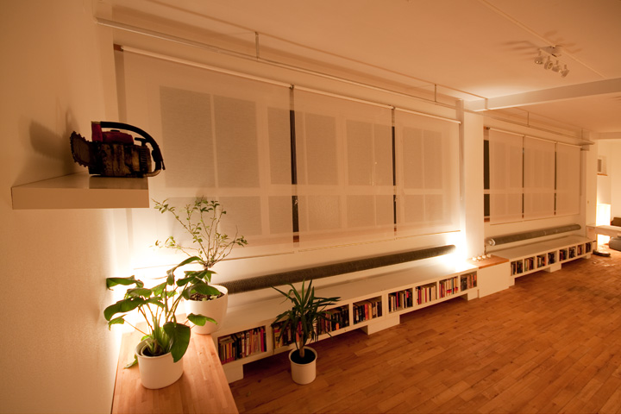
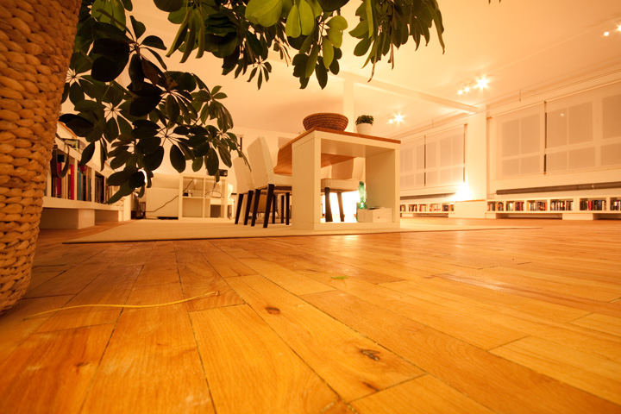
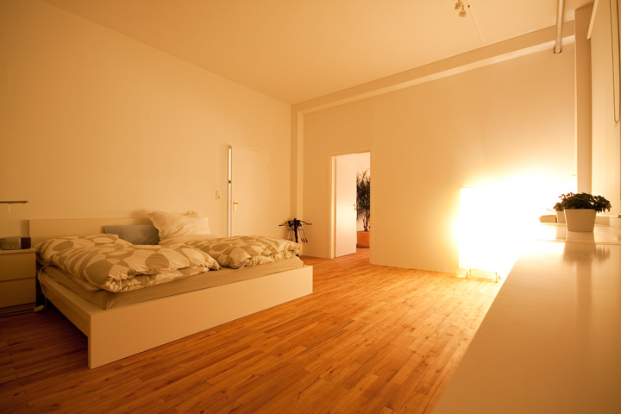
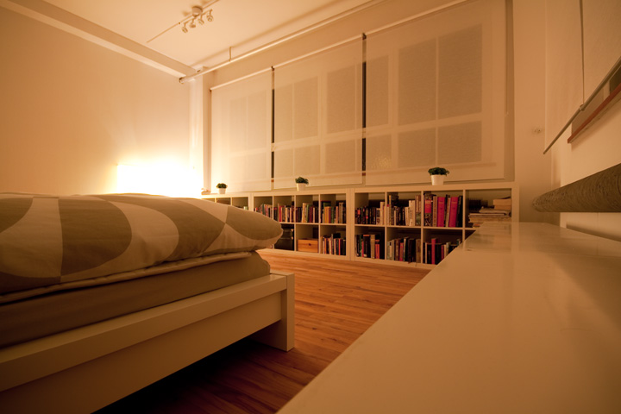
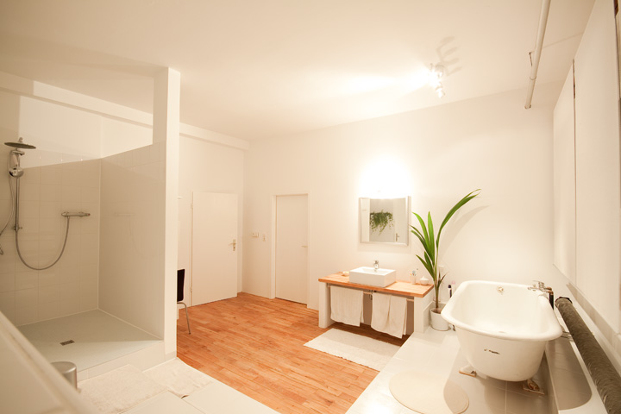
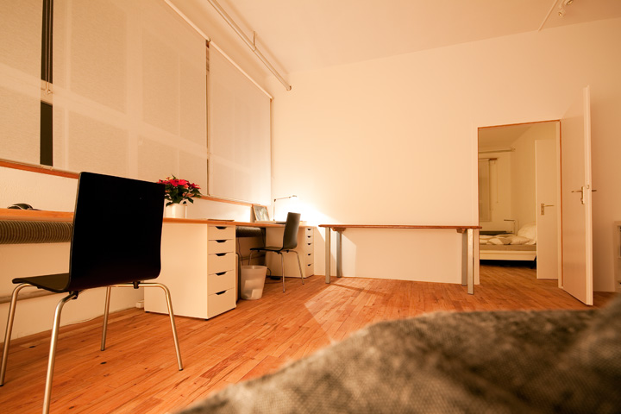
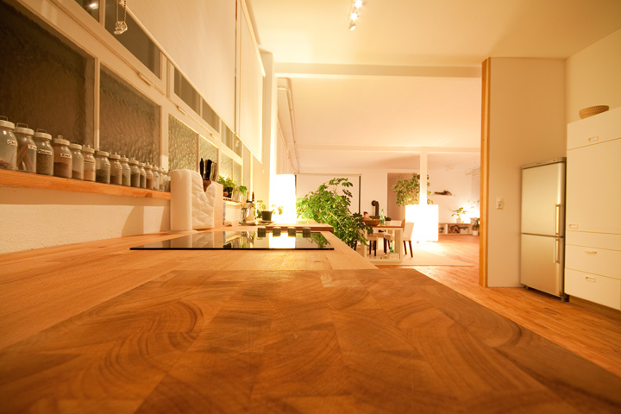
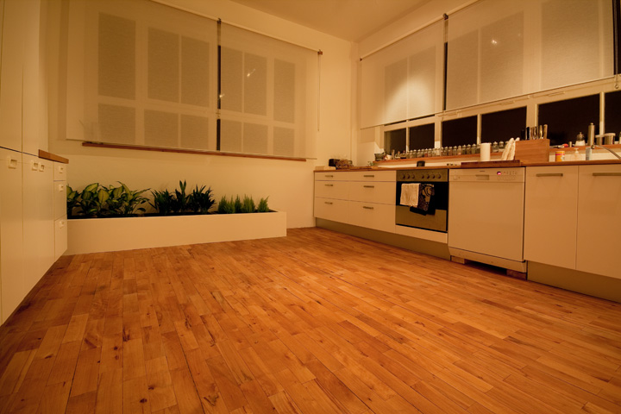
Evan’s incredible loft….and a dilemma
Posted on Tue, 21 Apr 2009 by KiM
Evan emailed us looking for some help. Knowing our readers, I’m sure there will be lots of great advise provided that he can run with – just wait till you see what he’s working with!
Evan just moved to downtown Los Angeles and he’s facing his usual dilemma – he starts off strong and then doesn’t know how to finish. “As usual I rushed into buying things that I wish I could replace but that will have to wait. My problem is I always end up at this point and don’t know how to finish or were to go from here. I know something HUGE over the sofa will help and the building offers to paint two walls…should I take them up on their offer and most important – which two walls and what color? FYI: It’s only been two months and I’m already looking to replace the dining table, cocktail table and entry hall table. I am notorious for rushing into things especially when I’m on a budget.”
I was rendered speechless when I saw Evan’s photos. The space ROCKS, and I love just about every piece of his furniture. So how about I show you all the photos, then I’ll give my 2 cents and I’d love it if you guys could pipe in with ideas for Evan as well.
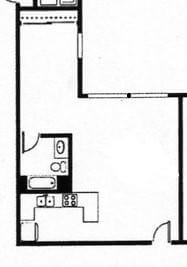
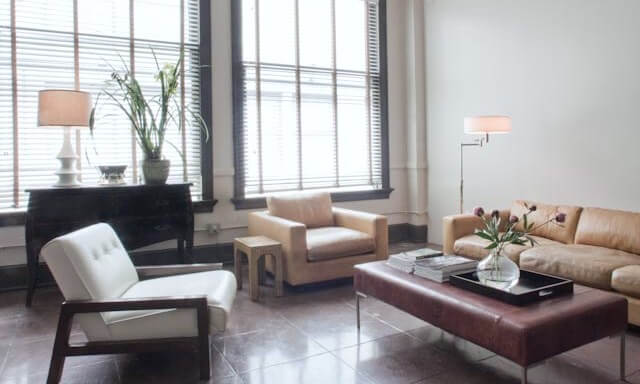
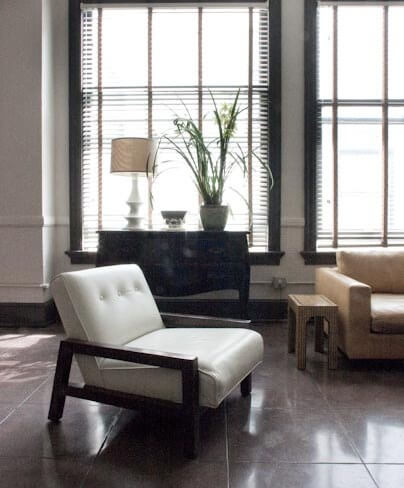
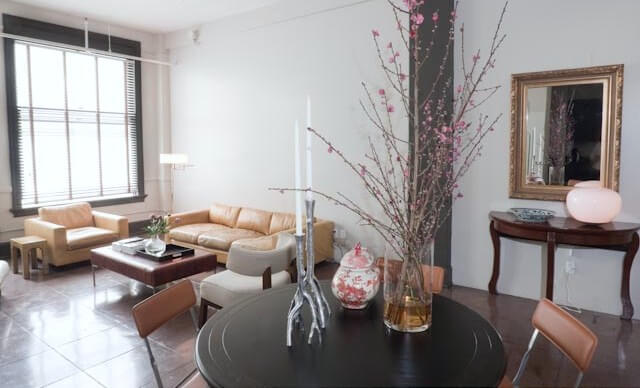
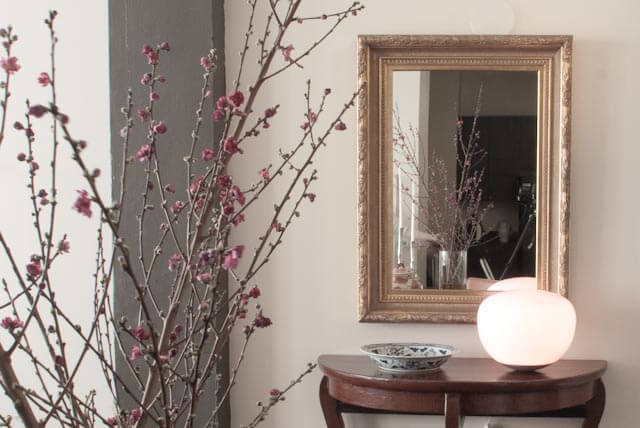
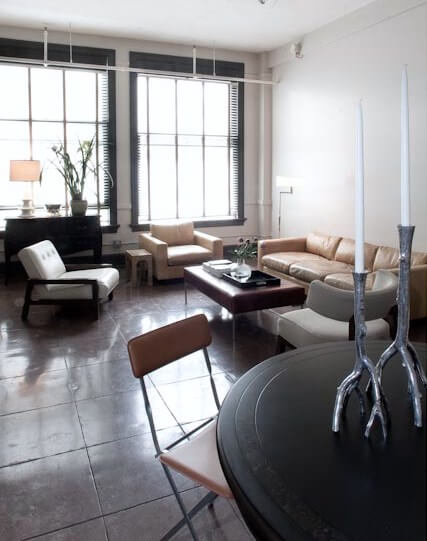
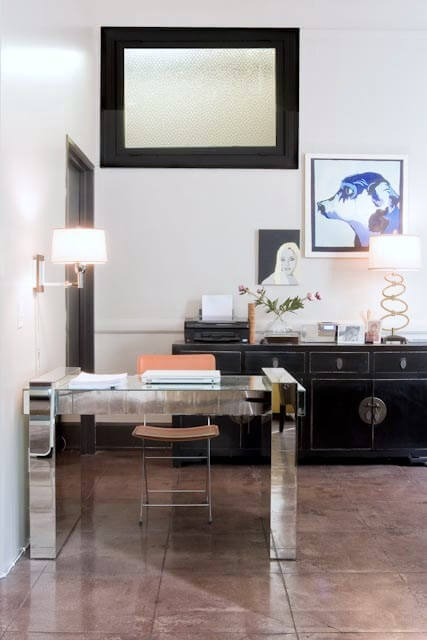
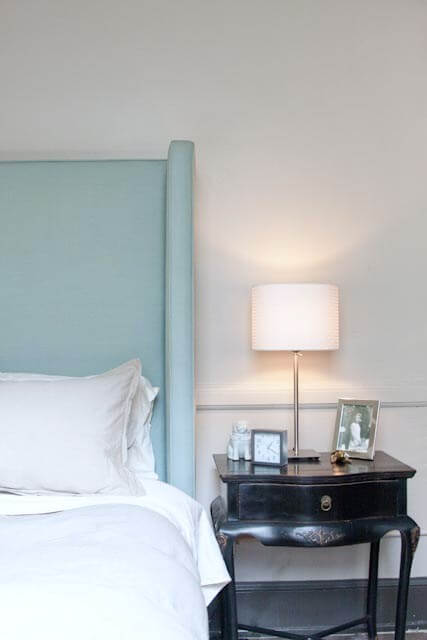
First thing is I would definitively paint 2 walls out, especially if the building is offering. I would paint the wall your sofa is on, and the long wall opposite up to the bathroom. (I’m guessing that area is the bedroom?) I do agree that something really large over your sofa would be great to really showcase the height and size of the space. If you want the sofa wall to be a bit of a bold accent colour then perhaps you should chose some artwork and then choose a wall colour that will highlight the art. The loft seems to get so much light from those windows, so you might even be able to get away with a dark colour, like a chocolate brown for drama. Or even black!! That being the case I’d chose artwork on the lighter side. The other wall I would do a concrete grey because I am a huge fan of grey as a neutral. It will go with everything. As for the furniture I agree about losing the dining table…and chairs. They look way too small and insignificant. I like the rest of the furniture ALOT, but the console table with the mirror above – I’d paint that out black. It looks too traditional with the rest of your furniture. While you’re at it paint out the mirror too. 🙂 A huge rug in the living room and another under your dining table and you’ll be good to go!
I think I’ll stop there and turn it over to everyone else. (Thanks for sharing your home with us Evan! Hope we can help!)
Old world loft
Posted on Thu, 26 Mar 2009 by KiM
I am in a rush to get a post done so I can crash on my sofa after a crazy week and a half. I zipped over to Inspace Locations and found this lofty home – it instantly made me relax. Such an old world feel with exposed brick walls, and rough and rustic hardwood floors (OMG I would give anything for floors like that). Every inch of this this loft I swear was plucked from my dreams.
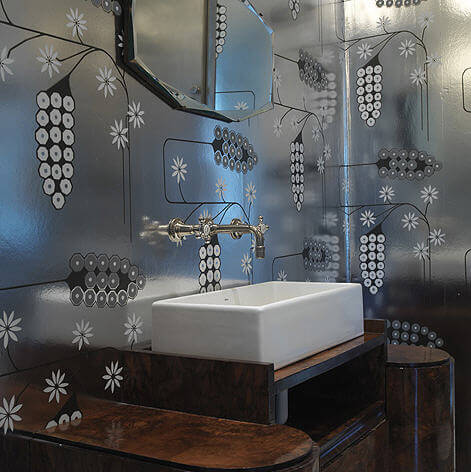
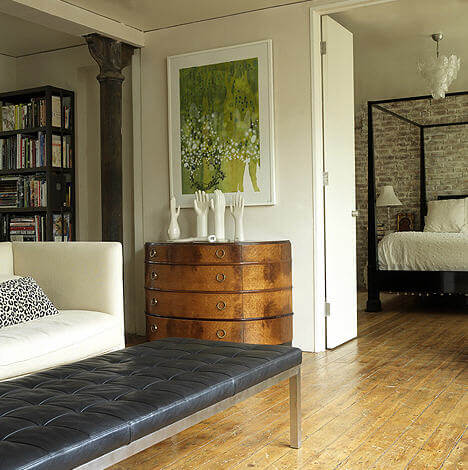
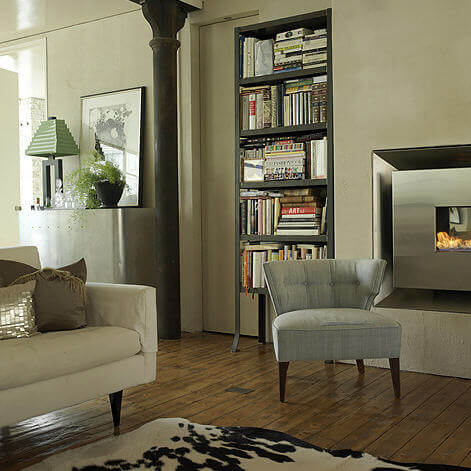
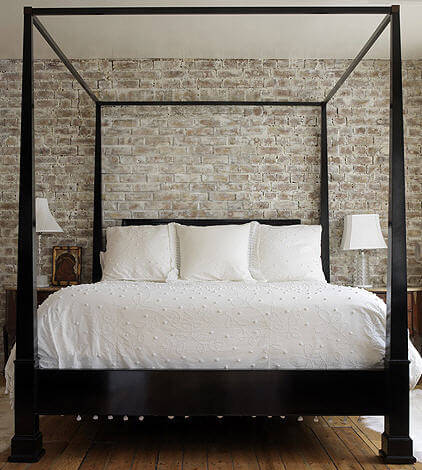
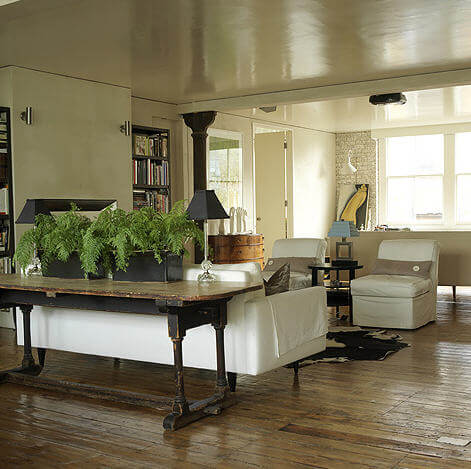
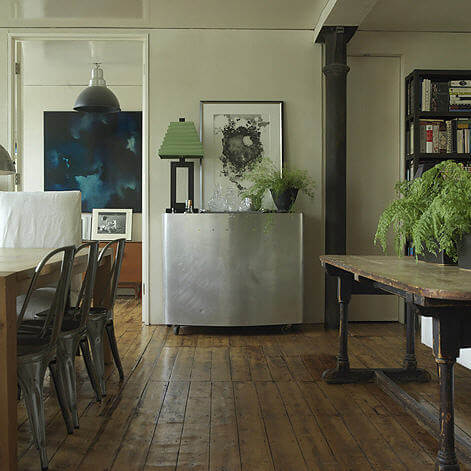
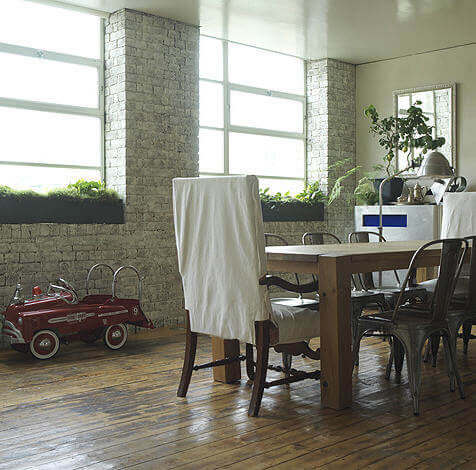
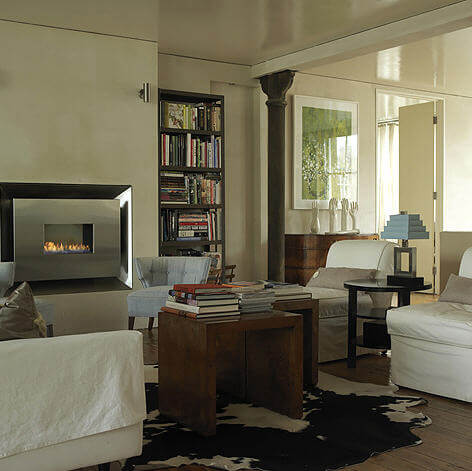
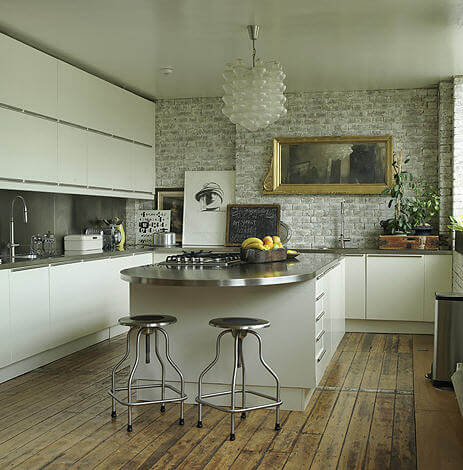
NYC apartment tour
Posted on Thu, 15 Jan 2009 by KiM
Over a year ago artist, stylist and designer Amy Beth Cupp Dragoo of ABCD Design emailed us with some photos of her home that her and her husband were renovating. We were happy to post them, and to my delight, she emailed photos yesterday of the completed renovation! To quote ABCD: “now that the renovation is complete, we are moving on to a new project”. HUH??? When you see the photos below of this phenomenal NYC apartment, you too will be asking how she could possibly leave this. There’s nothing I don’t love about her home. It’s an eclectic mix of styles that works so well together, bold use of colour throughout that stands out against the white walls, the dramatic artwork, those to-die-for hardwood floors, and don’t get me started on that kitchen and bathroom (I’m pretty sure I had a dream recently about that exact bathroom). Thanks for sharing these with us ABCD!
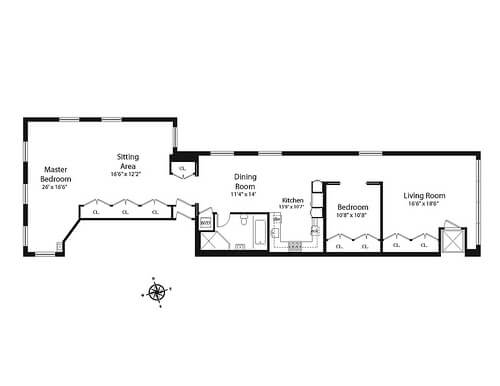

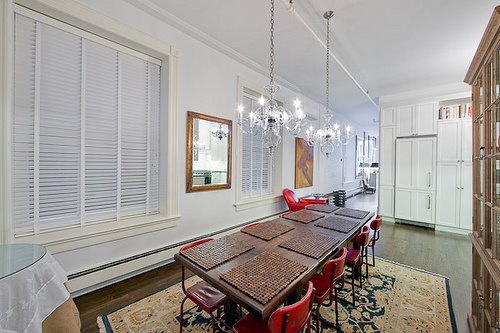
This is the great room (*sigh*…a great room would be really great) where ABCD works, and she and her husband Scott live in the back section.
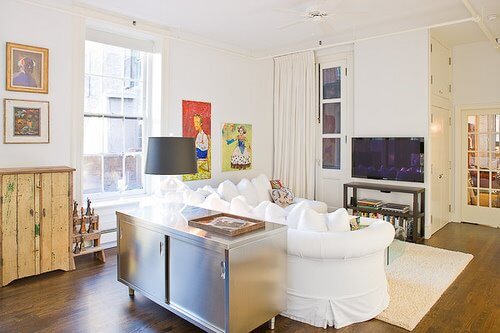
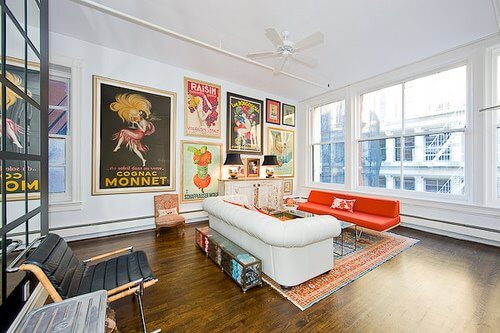
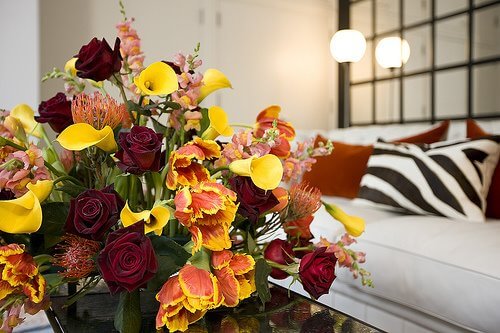
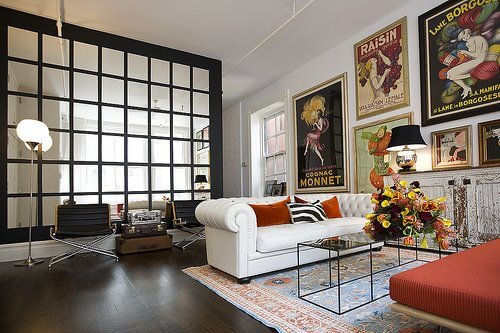
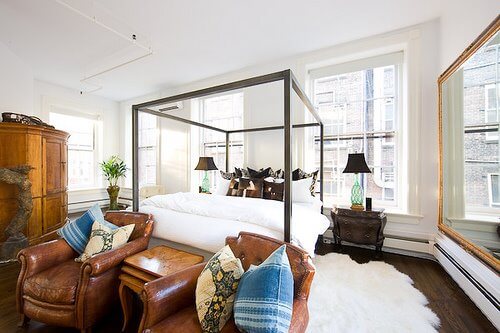

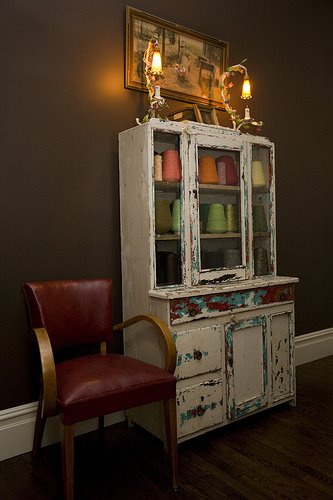
I love her home so much that I wanted to include more photos that she took over the holidays that show other angles of the spaces. Just more eye candy. DELISH.
