Displaying posts labeled "Mid-century"
A renovated midcentury rambler home in Minneapolis
Posted on Wed, 7 Jan 2026 by KiM
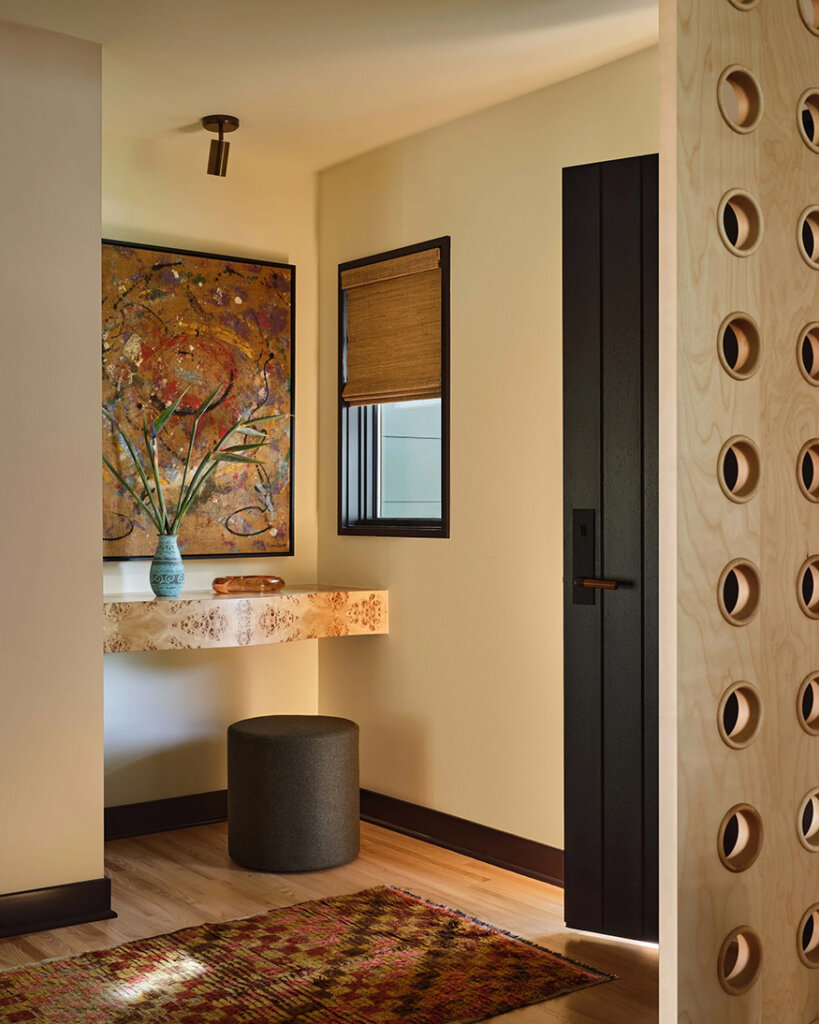
Snuggled within a windy Edina, Minnesota street, our Vibrant Mid Century Split Level breathed life back into this 1955 home. A gut renovation, just-enough vintage, and a nod toward the home’s bones, recaptured the space. A mashup of bold colors, unexpected materials, and a dash of curiosity gives this young family a unique and personal oasis.
I love that designer Anne McDonald embraced and enhanced the groovy mid century elements of this home and added some beautiful deep jewel tones as well as some funky patterns (that kitchen backsplash is the bees knees). It’s now more current and totally liveable and practical. Photos: Michael Clifford; Styling: Yedda Morrison.
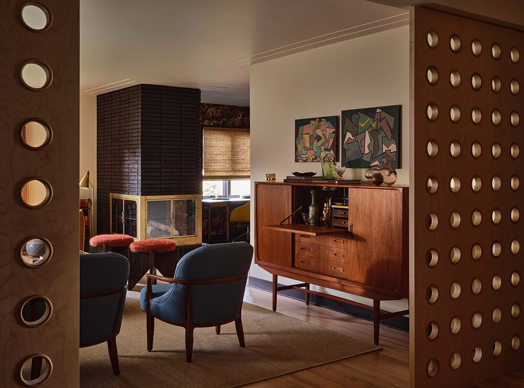
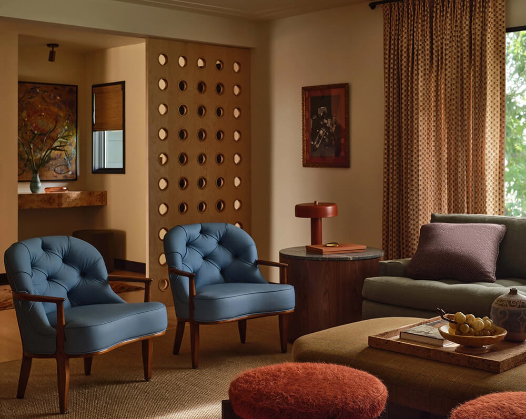
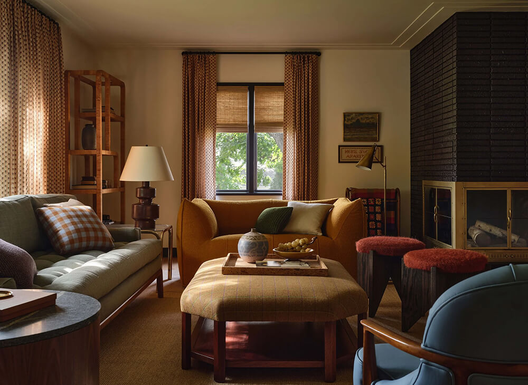
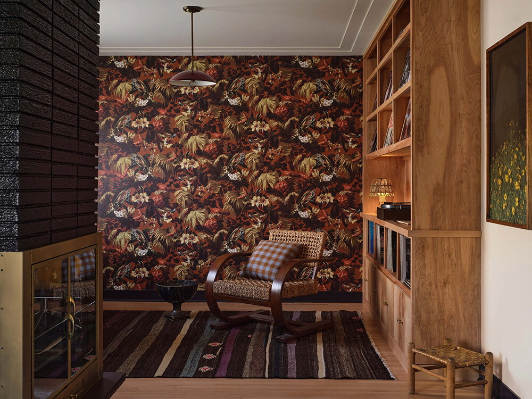
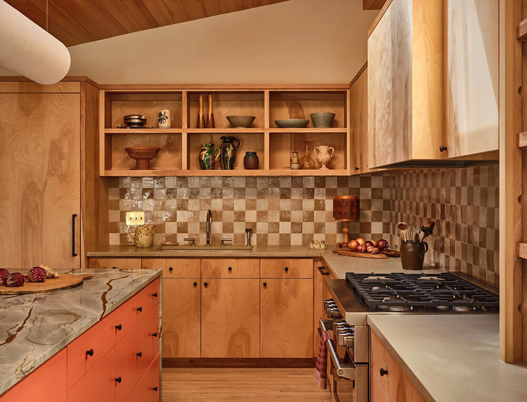
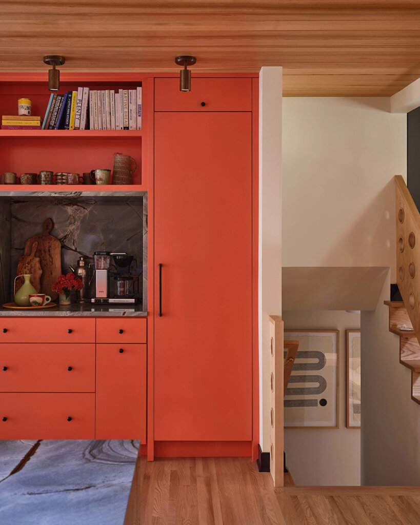
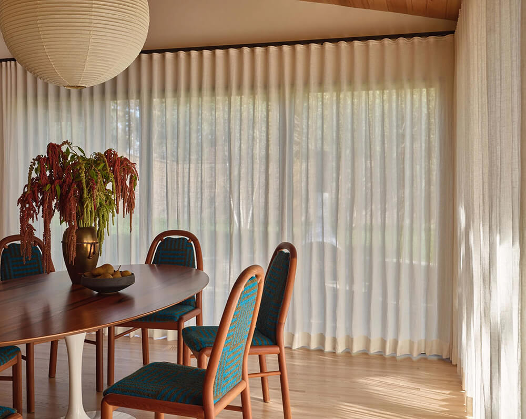
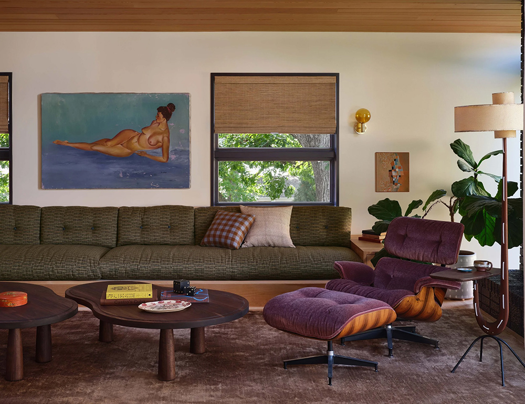
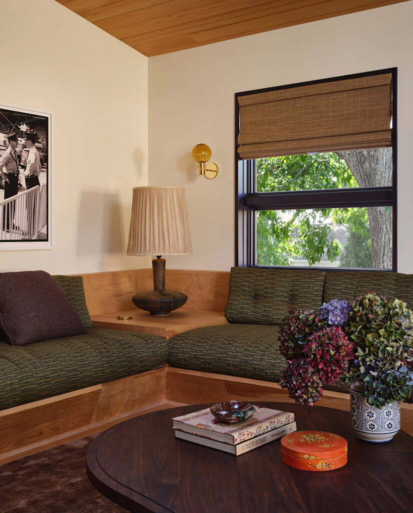
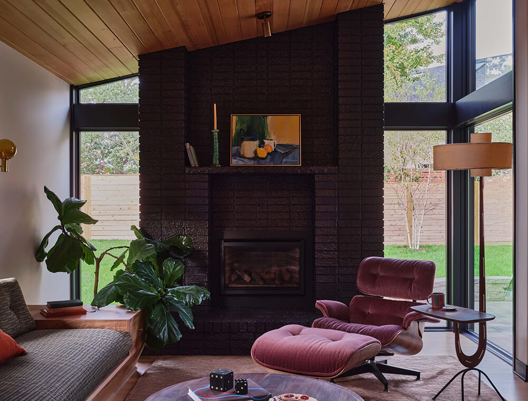
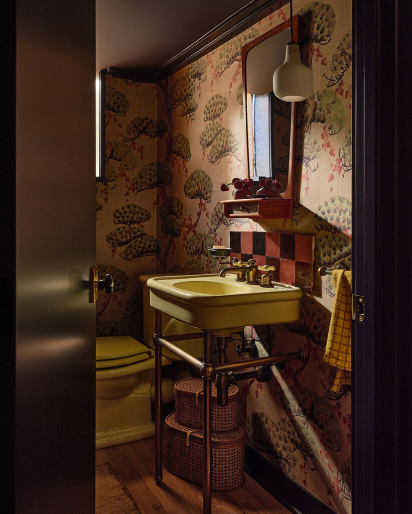
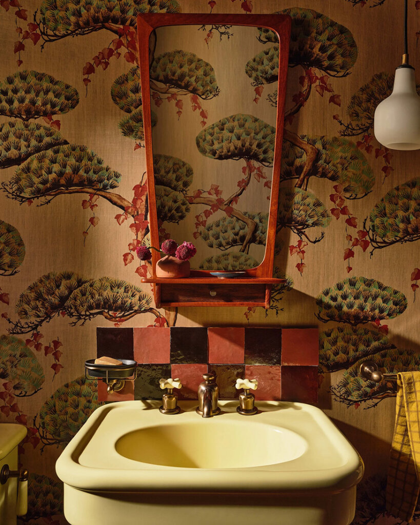
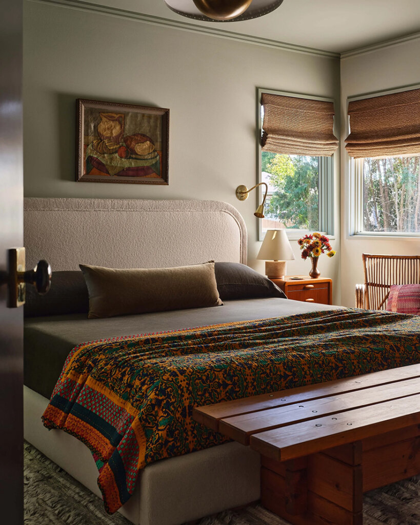
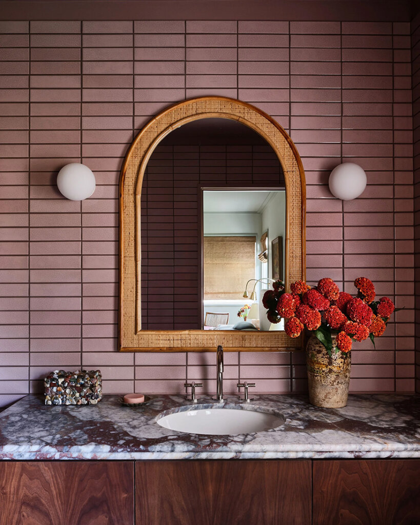
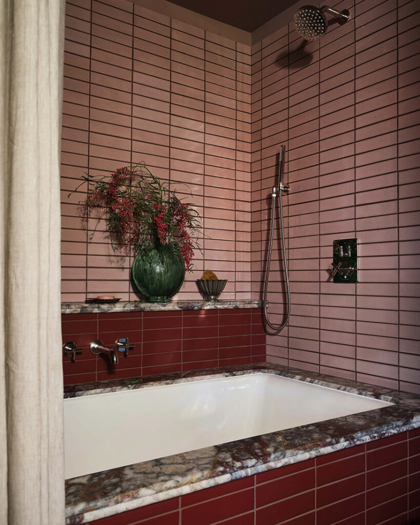
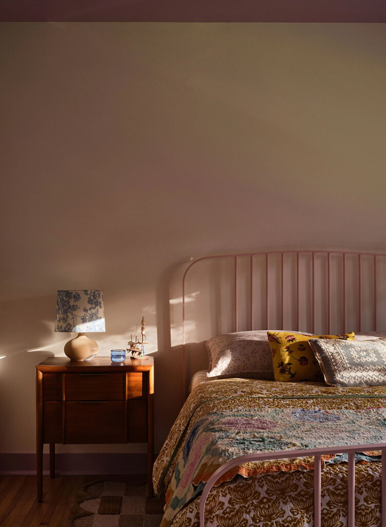
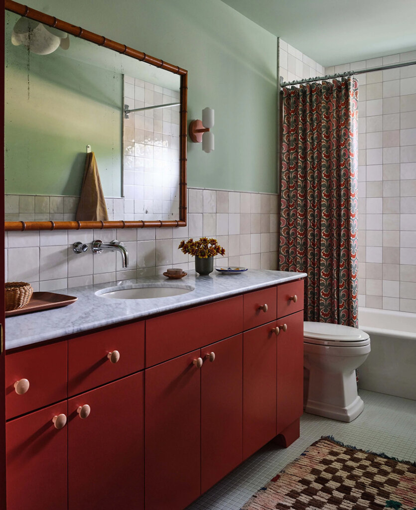
Coastal Mid-Century reimagined
Posted on Thu, 11 Dec 2025 by midcenturyjo
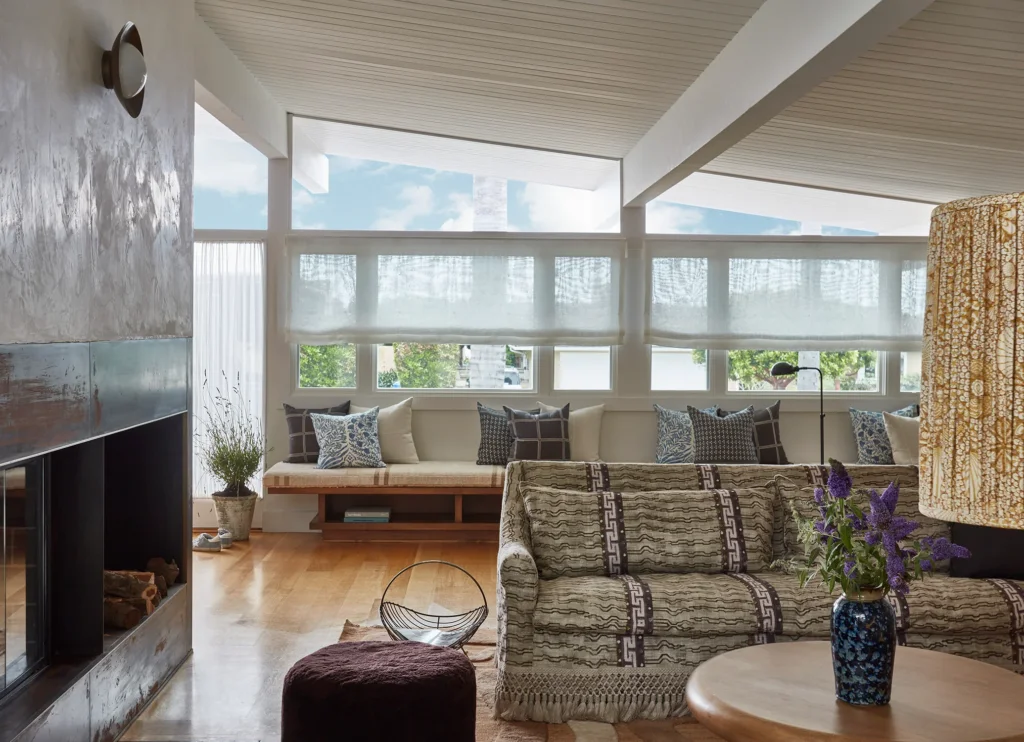
Palos Verdes Residence by Ward + Gray honours its 1960 mid-century modern origins while introducing contemporary function, including a new kitchen centred on a generous island. Drawing on LA’s architectural heritage and the home’s coastal setting, the designers created a casual, sophisticated interior. Durable materials, surfer-inflected art and tactile elements support the needs of an active young family.
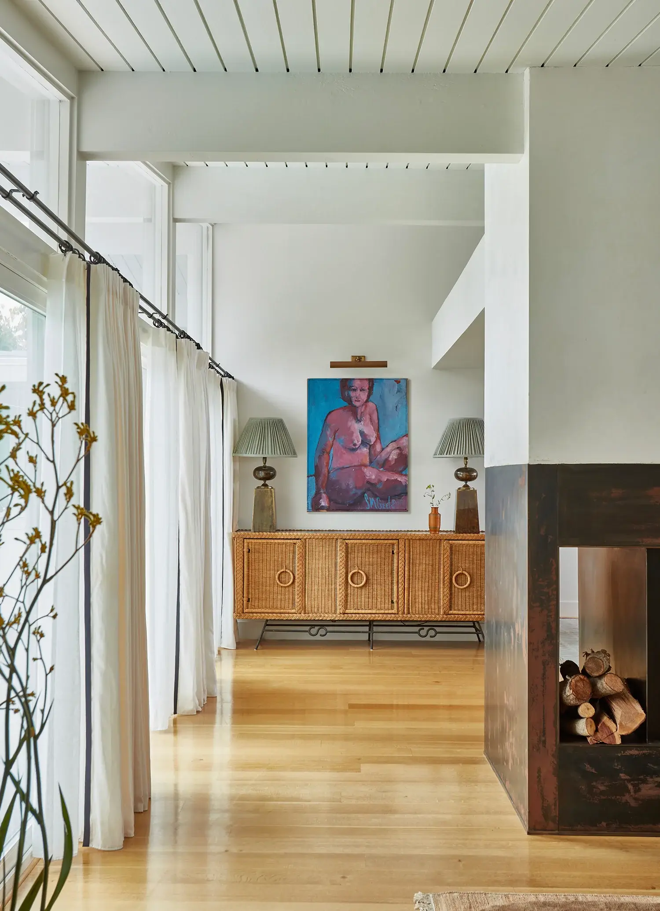
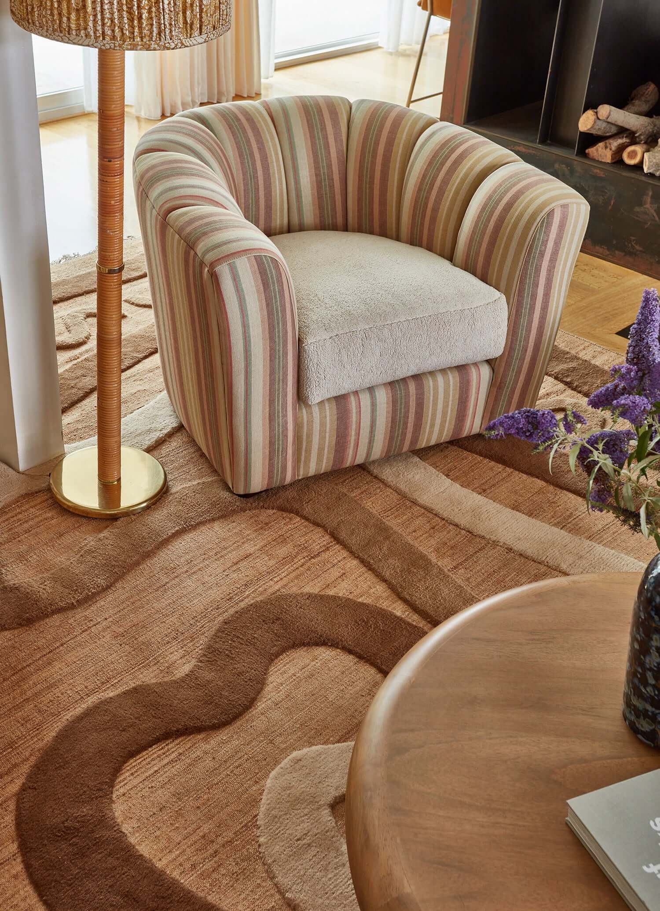
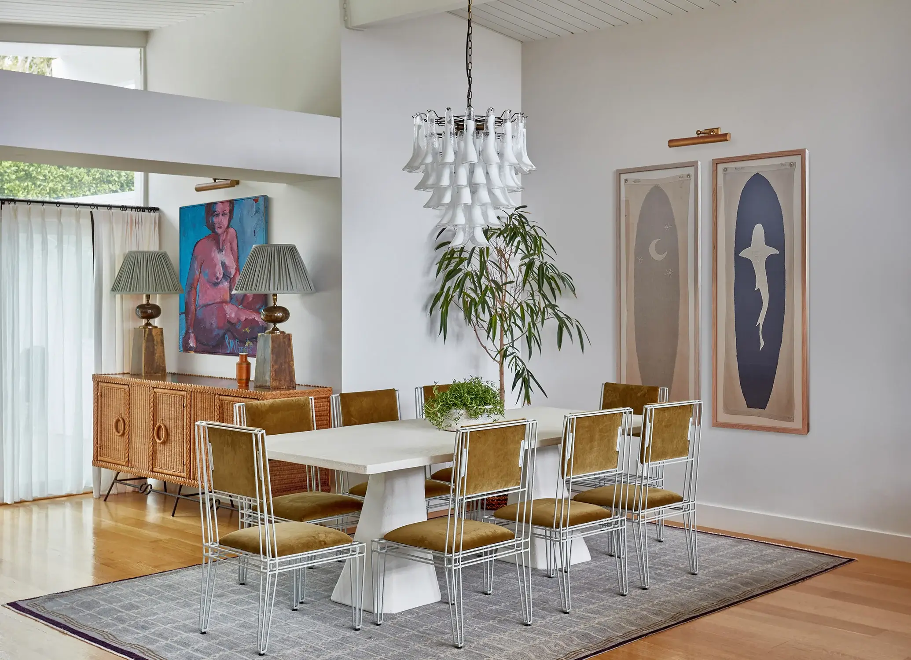
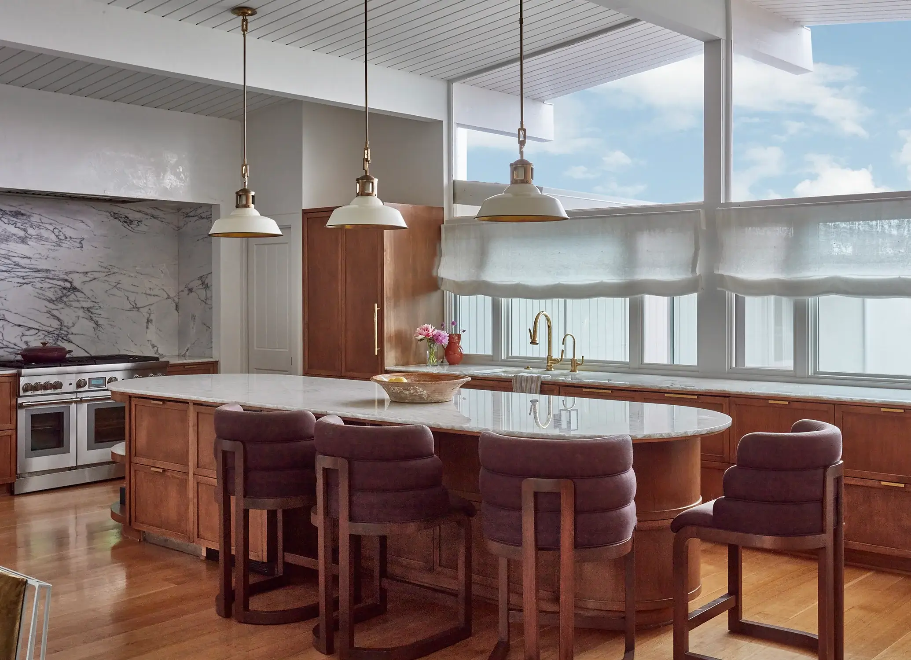
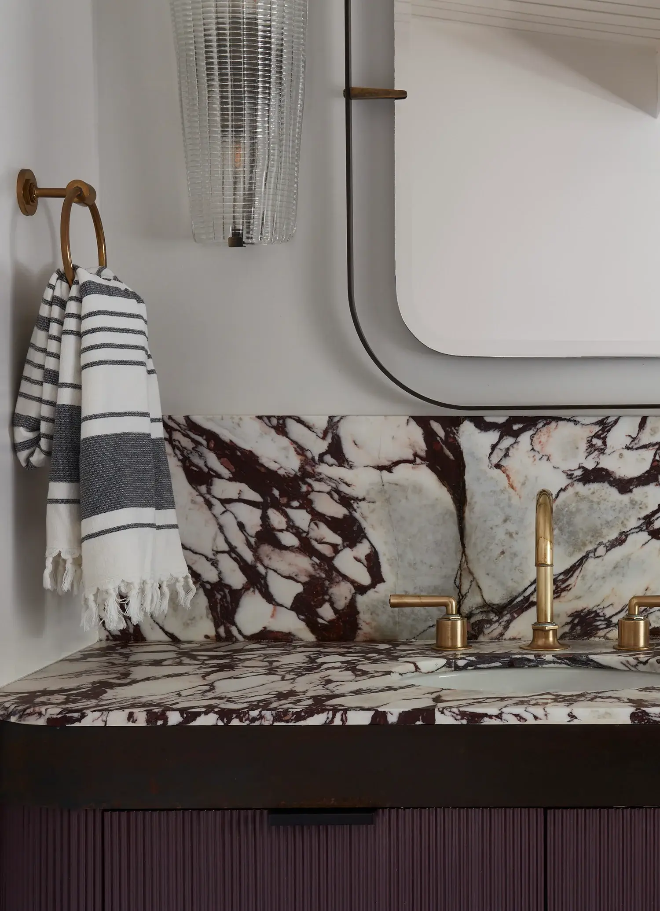
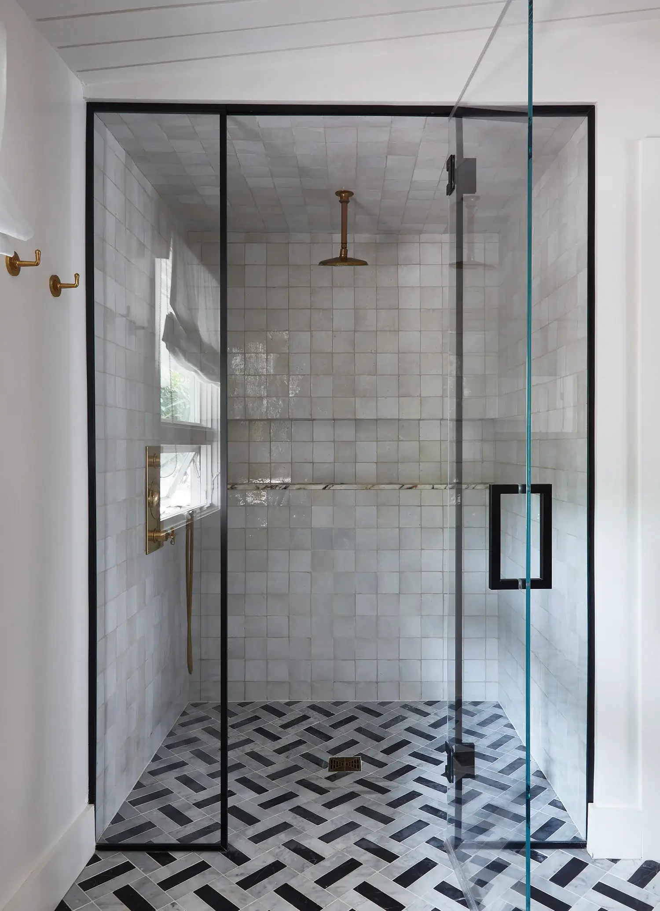
Photography by Michael Clifford.
Seaside sanctuary
Posted on Fri, 7 Nov 2025 by midcenturyjo

Maison Ferndale by Studio Zung is a fresh take on fashion designer Ulla Johnson’s beloved family beach house. Set where land meets sea in Montauk, the home was reimagined to blend effortlessly with its lush surroundings and ocean views. Inside, every space, from the kitchen to the master suite, was redesigned for calm, connection and easy coastal living, capturing warmth, simplicity and an inviting sense of retreat.












Photography by Adrian Gaut & Jonathan Hökklo.
1968 Modernist home reimagined
Posted on Tue, 30 Sep 2025 by midcenturyjo
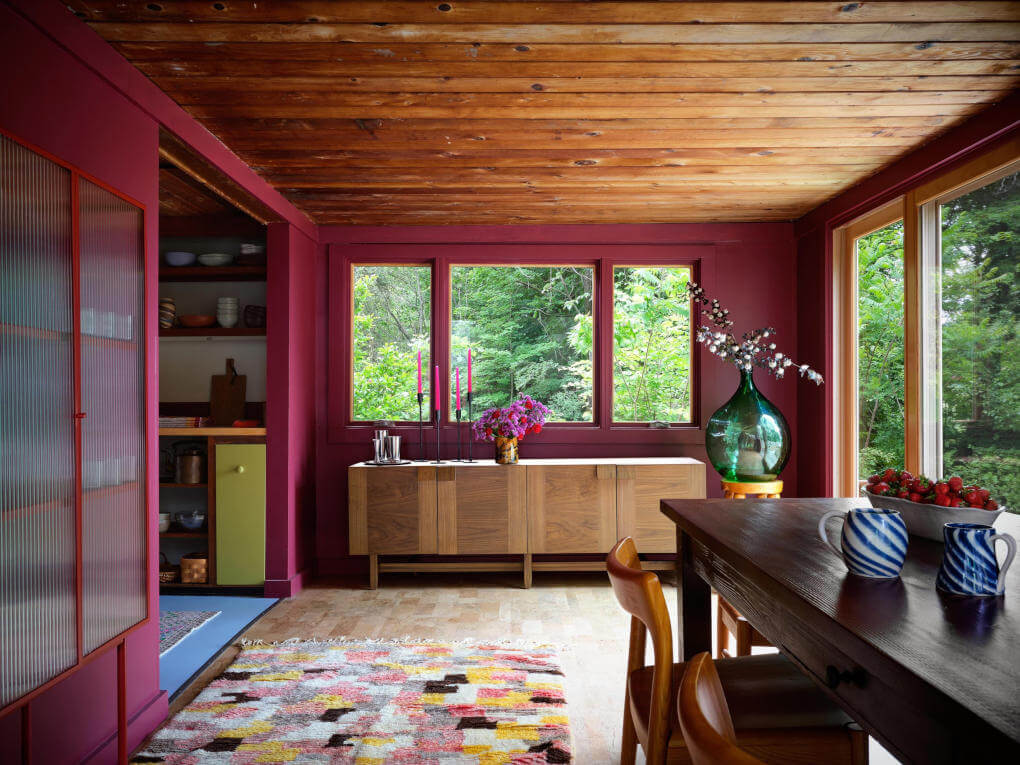
Designed in 1968 by architect Carl L. Bausch Jr., this modernist home in Charlotte, Vermont features bold proportions, abundant natural light and a serene landscape setting. Avery Cox Design enhanced the property with thoughtful interventions that respect its mid-century character while introducing modern functionality. The main house and studio now seamlessly blend original architectural vision with contemporary living, creating a striking home that serves both as a comfortable family residence and a distinctive Airbnb retreat.
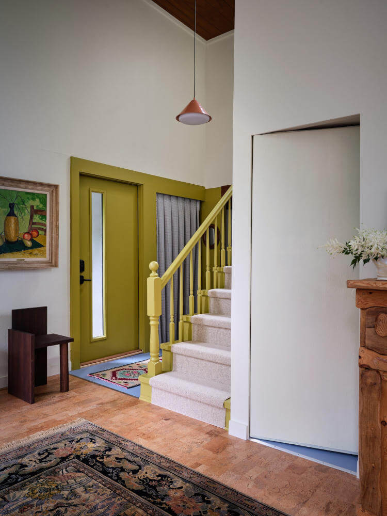
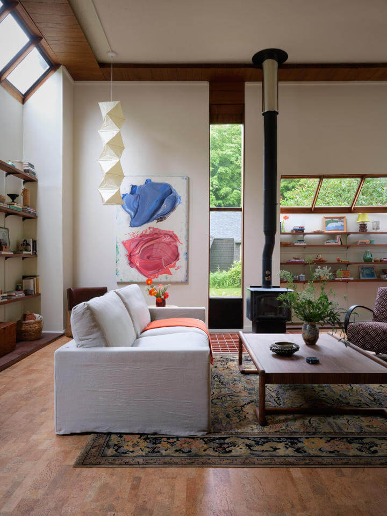
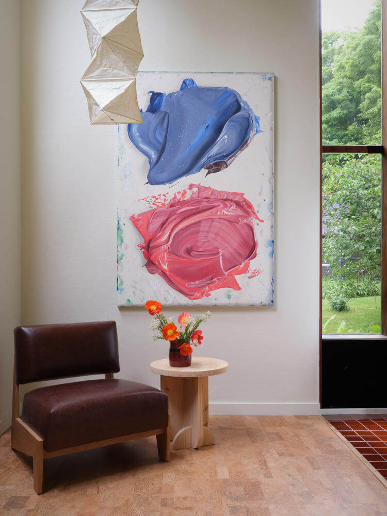
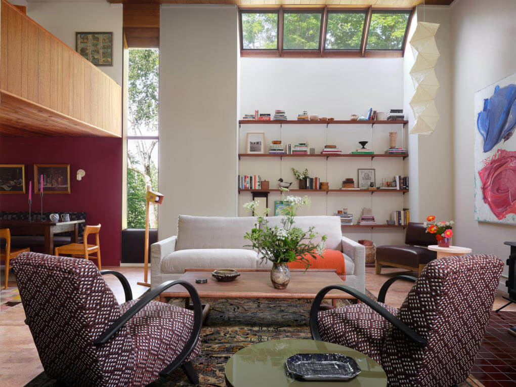
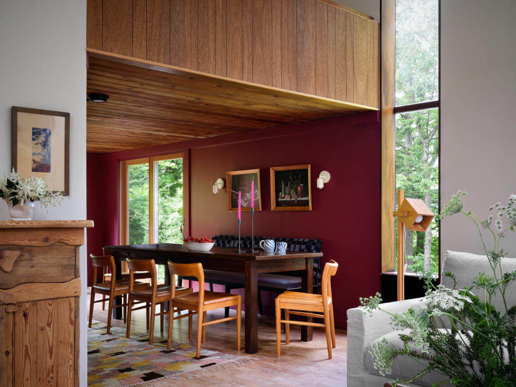
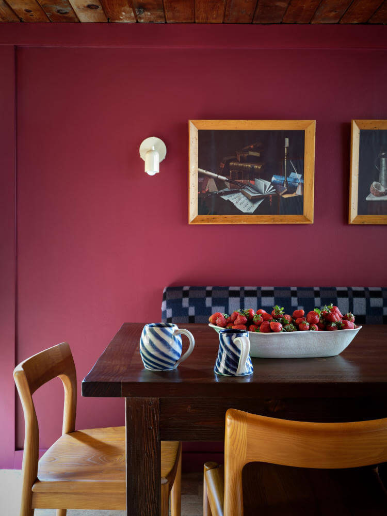
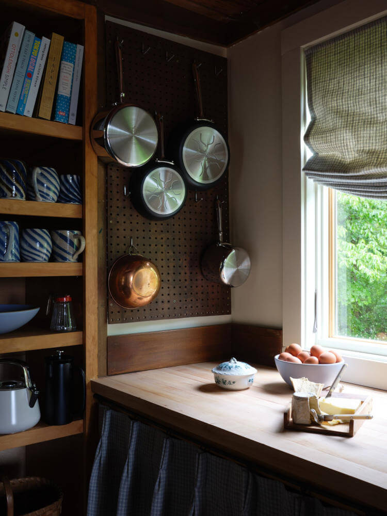
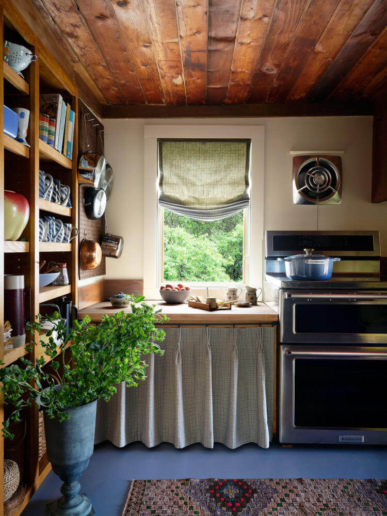
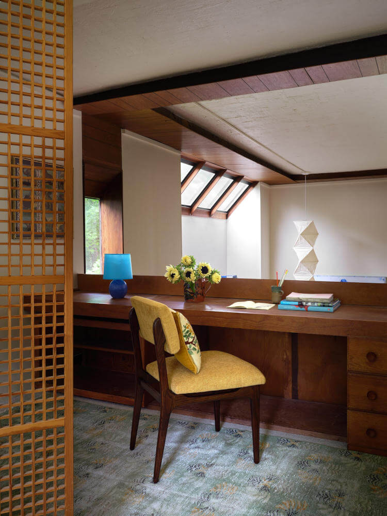
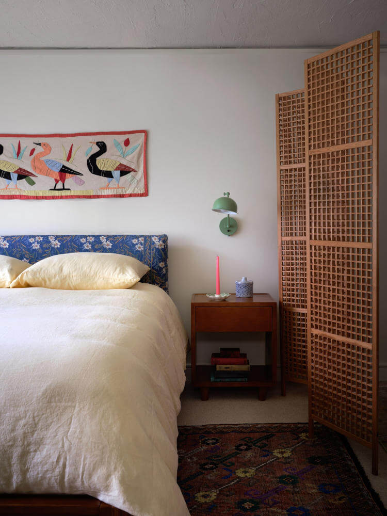
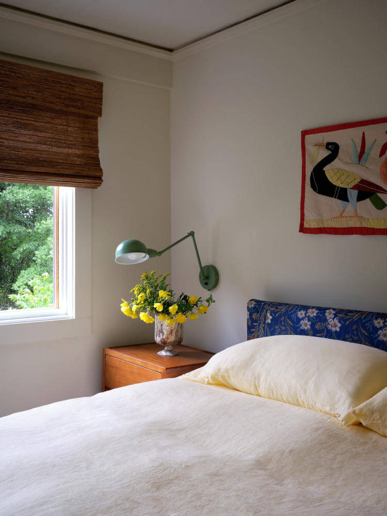
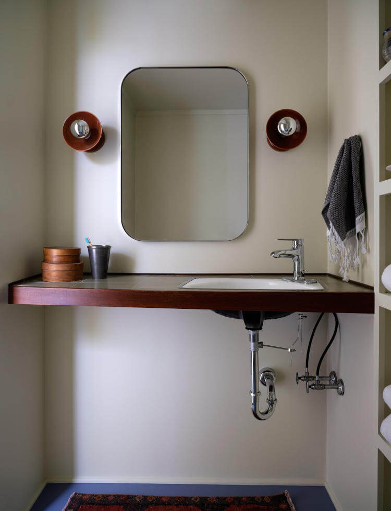
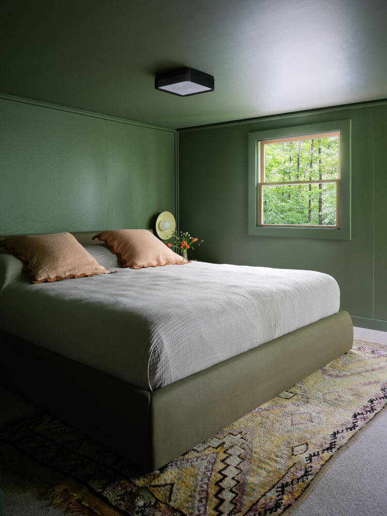
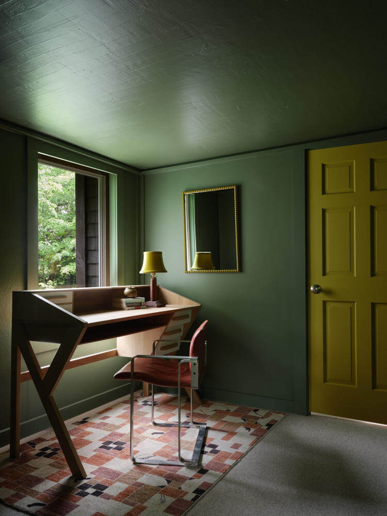
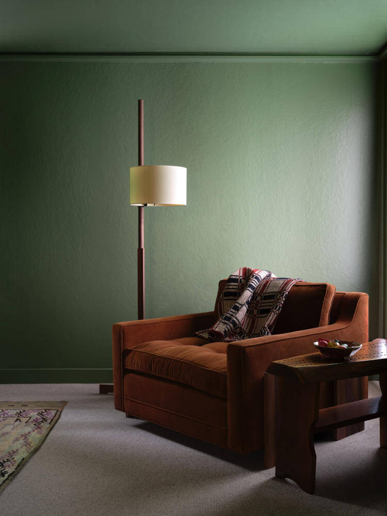
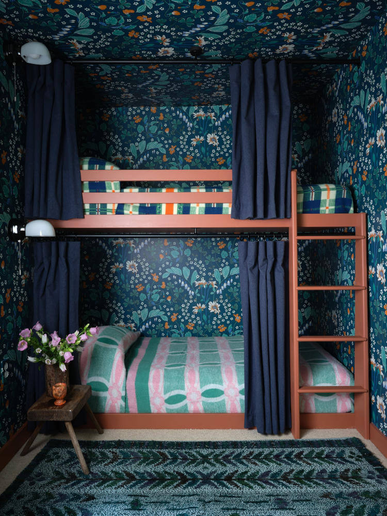
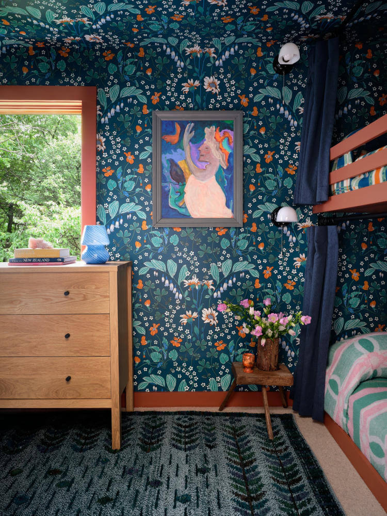
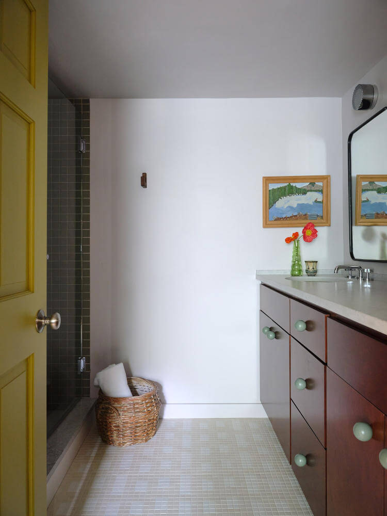
Photographer by Lindsay Brown.
Organic sophistication in Laurel Canyon
Posted on Tue, 30 Sep 2025 by midcenturyjo
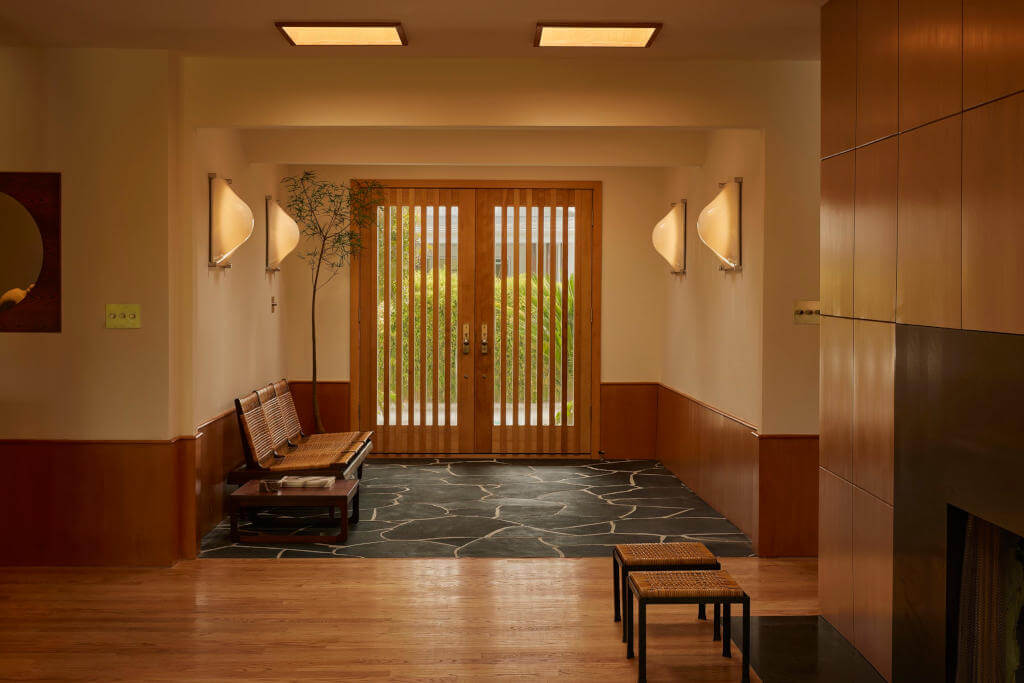
CM G1 House, a contemporary reinterpretation of a 1960s Laurel Canyon residence, emerged from a collaboration between Ome Dezin and furniture and spatial designer Willett. Drawing on the site’s natural setting, the team chose materials with purpose, warm Douglas fir to celebrate the home’s mid-century heritage, deep green and brown marbles for earthy depth and grounding black flagstone to craft an organic yet sophisticated palette throughout the interiors.
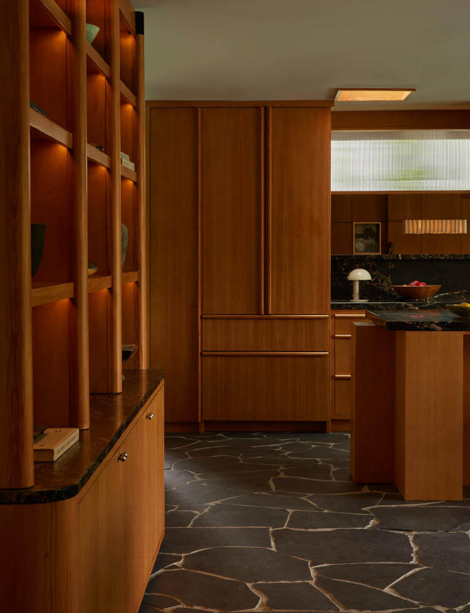
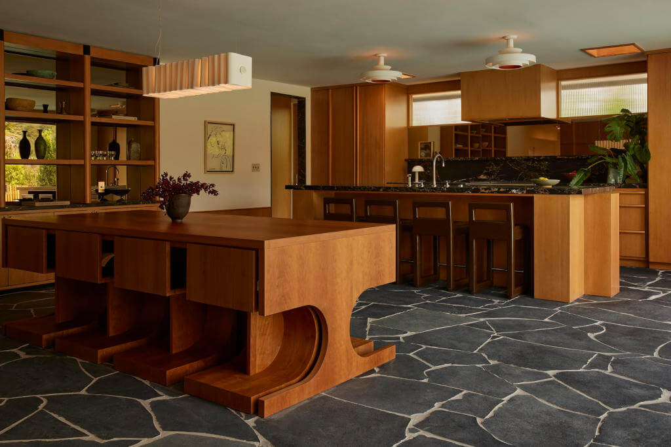
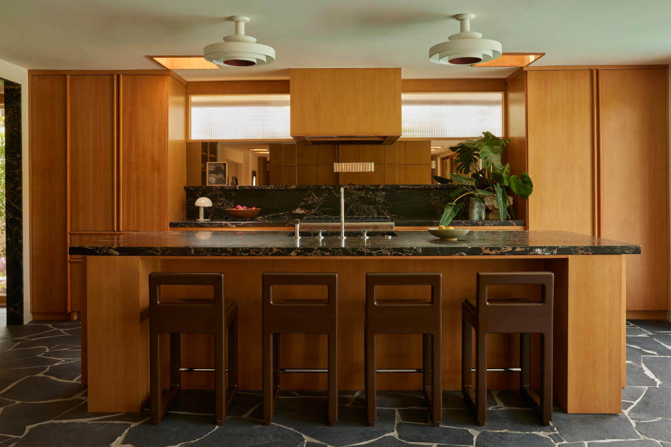
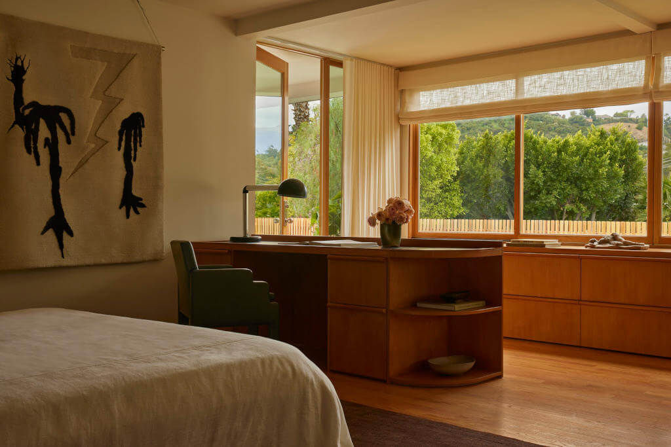
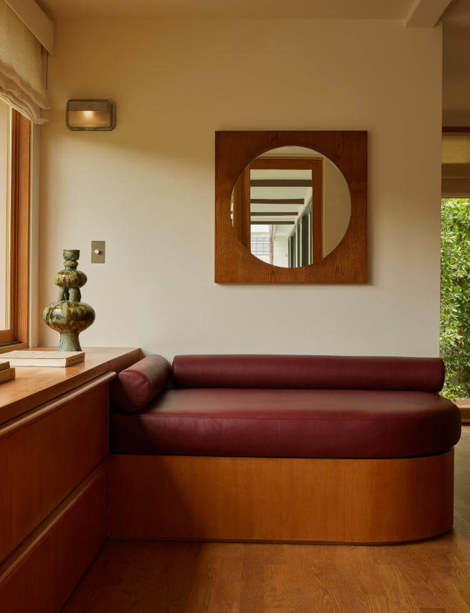
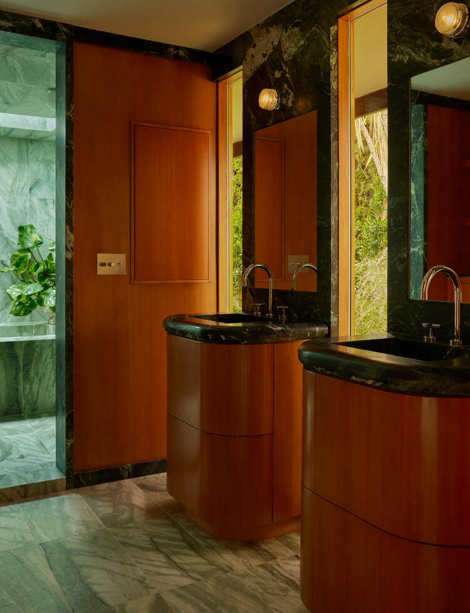
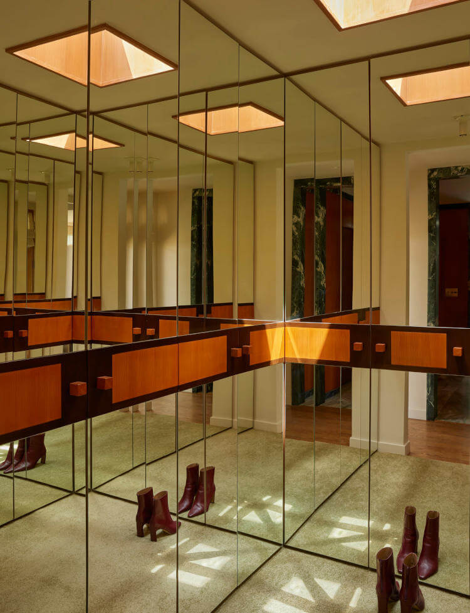
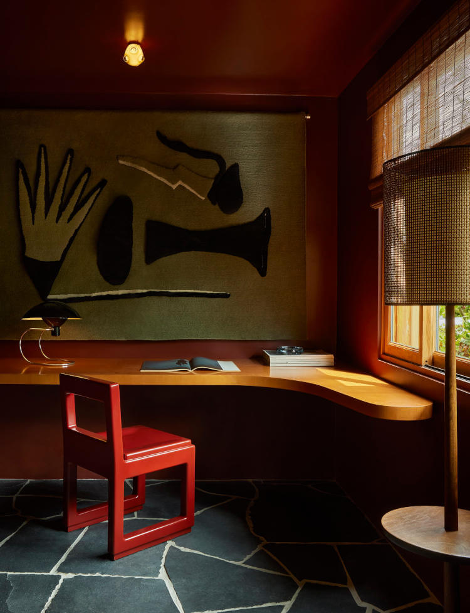
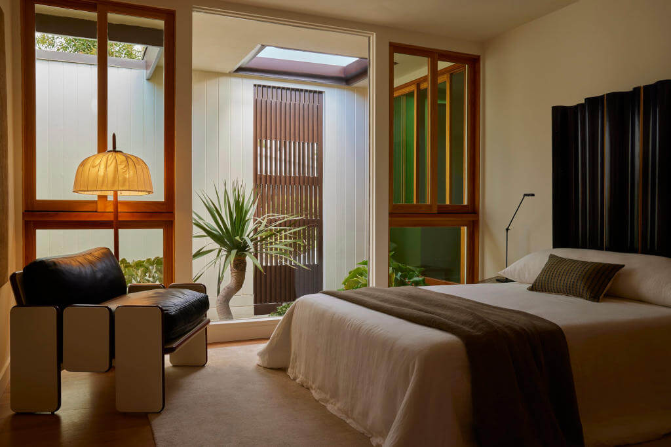
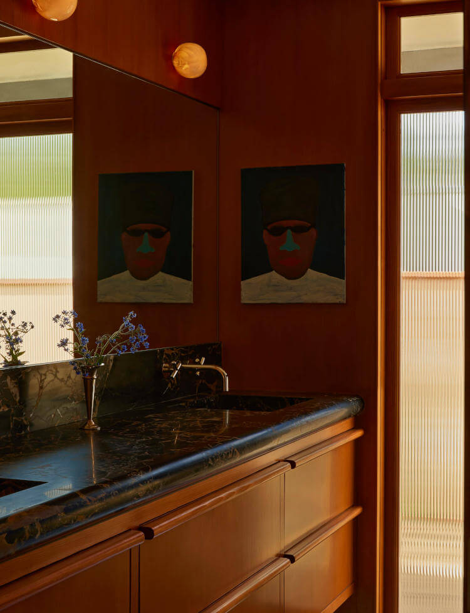
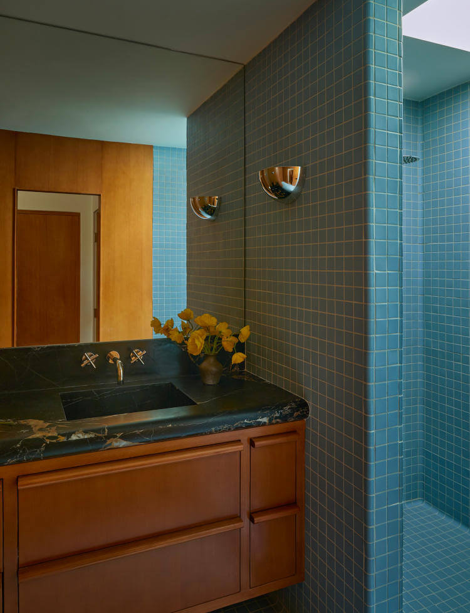
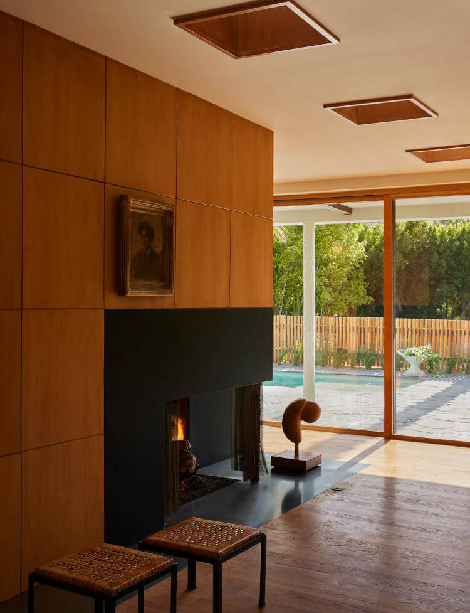
Photography by Yoshi Makino

